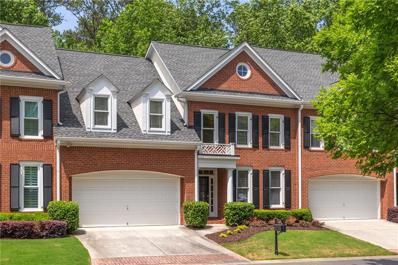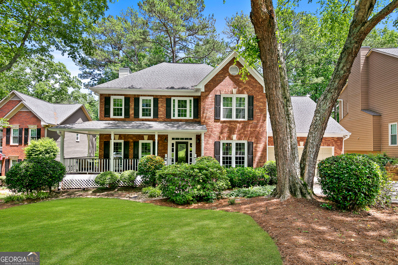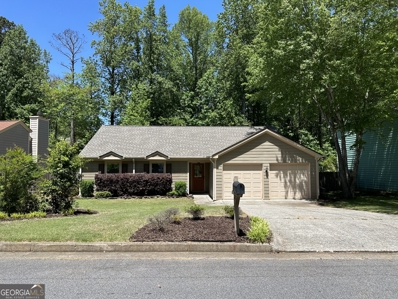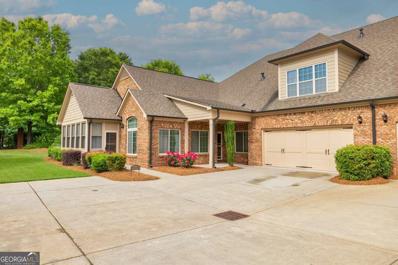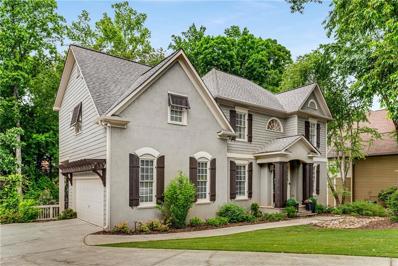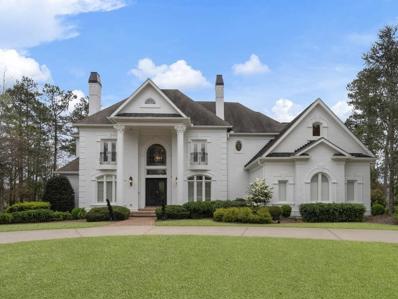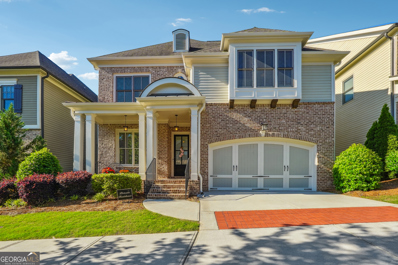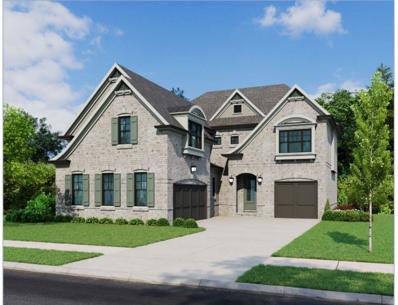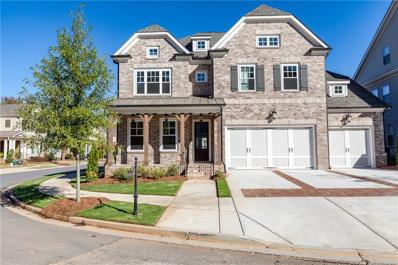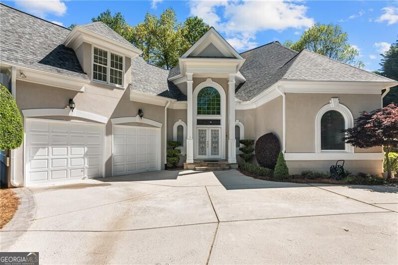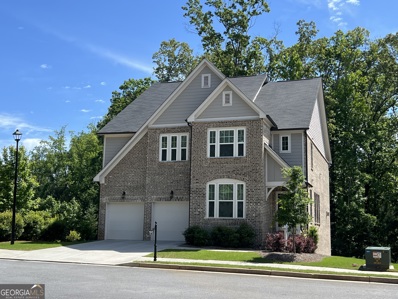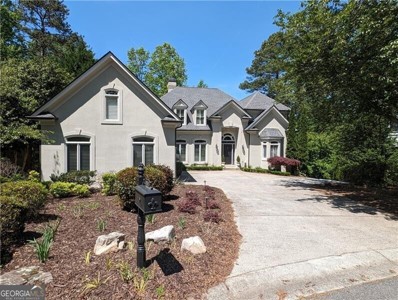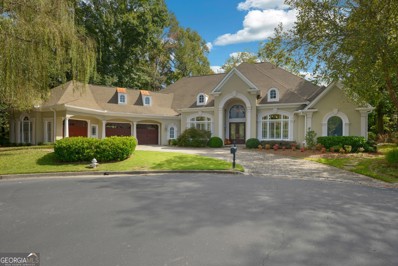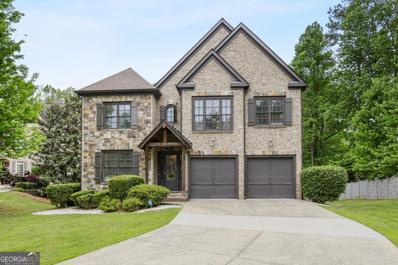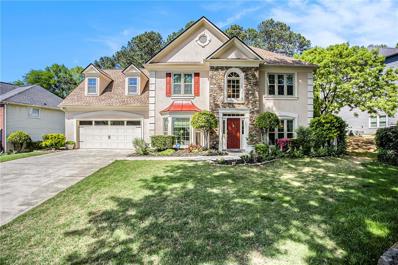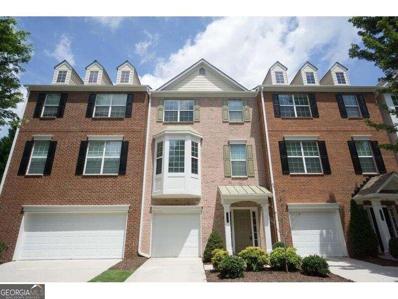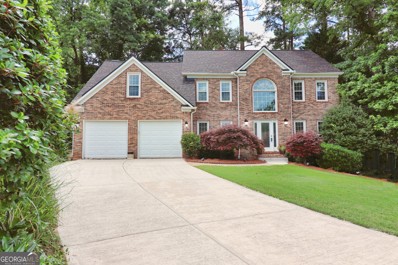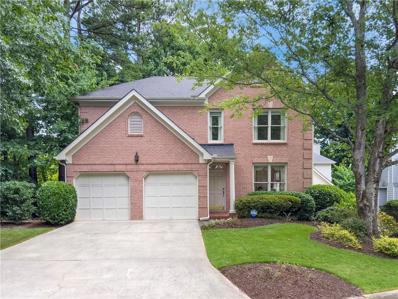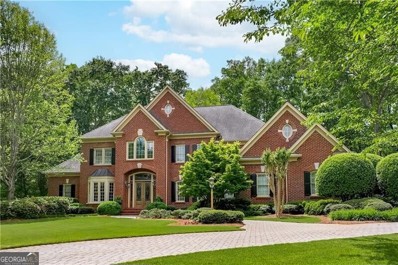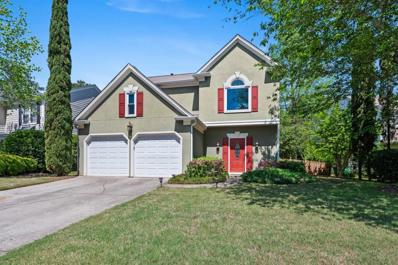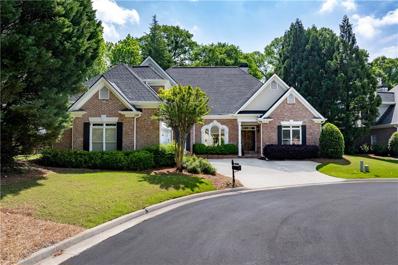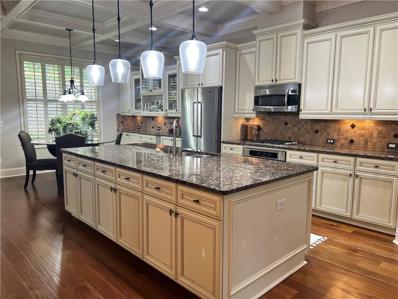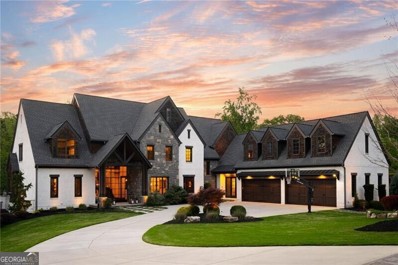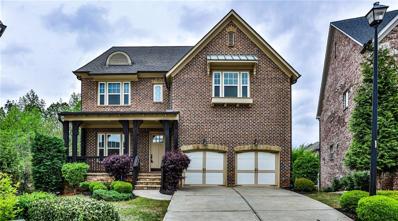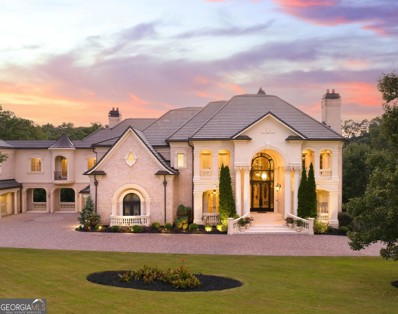Johns Creek GA Homes for Sale
- Type:
- Townhouse
- Sq.Ft.:
- 4,000
- Status:
- Active
- Beds:
- 3
- Lot size:
- 0.09 Acres
- Year built:
- 2001
- Baths:
- 3.00
- MLS#:
- 7387406
- Subdivision:
- Magnolia Park
ADDITIONAL INFORMATION
Nestled within the heart of the vibrant Magnolia Park gated community lies a townhome brimming with potential. Its three levels whisper tales of past memories and await the touch of someone ready to infuse it with new life. As you step through the front door, you're greeted by the promise of endless possibilities. The main level boasts a spacious dining room, perfect for hosting intimate dinners or lively gatherings with friends and family. The primary bedroom, conveniently located on the main level and eagerly awaiting a makeover, offers a peaceful retreat from the hustle and bustle of everyday life. The kitchen, though in need of a little TLC, stands as the heart of the home, ready to be transformed into a culinary haven. Beyond the two story family room and its built-in shelving and fireplace lies a deck that stretches the full width of the house, offering a serene spot for morning coffee or evening gatherings under the stars. Ascend to the second level, where an additional family room or loft awaits, providing a cozy space for relaxation or entertainment. Two bedrooms with a connected bathroom offer ample space for personalization and customization to suit your needs and preferences. But the true gem lies on the third level—a finished space brimming with potential. Whether you dream of a home office flooded with natural light from the skylights, a family hangout where memories are made, or a sanctuary for your hobbies and interests, this level offers the flexibility to use as you desire. Venture down to the basement, where the possibilities are as vast as your imagination. Stubbed for a bathroom and with ample space to spare, this area beckons as a blank canvas, awaiting your personal touch. Outside, the community thrives with life. A center garden area serves as a tranquil oasis, while neighborhood activities—from book clubs to holiday festivities—foster a sense of belonging and camaraderie among residents. Convenience is key in this locale, with grocery stores, schools, and recreational facilities just a stone's throw away. Whether you fancy a round of golf at the Country Club of Roswell, a stroll through Newtown Park, or an evening of dining just outside Magnolia Park's gate or in downtown Alpharetta or Roswell, the possibilities for enjoyment are endless. In this townhome, the canvas is blank, the location is prime, and the quality of life is unparalleled. All that's missing is you, ready to channel your inner Joanna Gaines (in Magnolia Park) and breathe new life into this remarkable space.
- Type:
- Single Family
- Sq.Ft.:
- 3,424
- Status:
- Active
- Beds:
- 5
- Lot size:
- 0.5 Acres
- Year built:
- 1992
- Baths:
- 4.00
- MLS#:
- 10297144
- Subdivision:
- Abbotts Cove
ADDITIONAL INFORMATION
Welcome to the home you have been waiting for in sought after Johns Creek in an award winning school district. Located in Abbotts Cove, an active swim/tennis community, this meticulously maintained brick front home has a wrap-around front porch, the only one in the entire neighborhood. The lot is beautifully situated just before the culdesac and has wonderful curb appeal. Step into the foyer and you will find hardwood floors throughout the main level, which includes a living room, dining room, and light filled kitchen open to a comfortable family room with built-ins and a fireplace. A welcoming breakfast area overlooks the beautiful backyard and deck. Upstairs is the owner's suite that includes a sitting area and renovated bathroom with linen closet plus his and her closets. Also upstairs are 3 secondary bedrooms, another linen closet and full bathroom. The basement has been professionally finished and includes a big recreation area as well as a large bedroom, a full bathroom with linen closet, and plenty of storage space. The garage is oversized with extra storage space. All windows on the front of the house are new and triple paned. There is a 2-zone irrigation system serving the front and back yards. Sit on your deck and admire the beautiful, wooded backyard. Dont miss this wonderful home.
Open House:
Thursday, 6/6 12:00-3:00PM
- Type:
- Single Family
- Sq.Ft.:
- 1,505
- Status:
- Active
- Beds:
- 3
- Lot size:
- 0.21 Acres
- Year built:
- 1990
- Baths:
- 2.00
- MLS#:
- 10300040
- Subdivision:
- Johns Creek
ADDITIONAL INFORMATION
Single-story, ranch-style home on a private wooded lot in the highly desirable Alpharetta/Johns Creek location! This home has been well-maintained, and updated with a NEW roof, ceiling insulation, HVAC (air conditioning), hot water heater, vinyl plank flooring, interior painting, and washer and dryer. Open floor plan between the kitchen (with granite counter tops), living room (with working fireplace), and dining room. The Primary Bedroom is oversized with vaulted ceilings, walk-in master closet, and double vanities in the bathroom. No HOA. Nearby 10-15 min drive to Avalon, downtown Alpharetta, Halcyon, and Johns Creek. Excellent location in a highly rated school district (Chattahooche High School). Schedule a private appointment or visit during an open house only.
Open House:
Thursday, 6/6 12:00-3:00PM
- Type:
- Condo
- Sq.Ft.:
- 2,443
- Status:
- Active
- Beds:
- 3
- Lot size:
- 0.06 Acres
- Year built:
- 2013
- Baths:
- 3.00
- MLS#:
- 10299411
- Subdivision:
- Brookhaven At Johns Creek
ADDITIONAL INFORMATION
Welcoming front porch is ideal for morning coffee, an evening cocktail, or chatting with neighbors. As you walk through the front door, you enter into the large, open concept family room with wood floors, vaulted ceilings, gas fireplace and custom bookcases. Off the family room, is a sunroom with tons of windows and natural light. This room is most frequently used as a dining room or secondary family room. And to the right, you can view the spacious kitchen with beautiful, stained cabinets, granite countertops, grey subway tile backsplash, gorgeous hardwood flooring, and breakfast bar. Stainless steel appliances including gas range, microwave, refrigerator, dishwasher and vent hood. Laundry room with sink is off the kitchen. Washer and dryer included. There is also a CNookC that can be used as a breakfast area, an office, a library or whatever you need! The spacious Lanai has slate flooring, ceiling fan, screen and storm windows. Keep the windows closed and open the French doors to regulate temperatures. Wonderful additional living space in all seasons. Spacious Master Bedroom easily fits a king-sized bed and has natural light. Master Bath features double granite vanities and a make-up vanity. Step in tiled shower. Separate water closet. Walk-in master closet is large and has gorgeous wooden closet system. Secondary Bedroom on main level has beautiful hardwood floors, spacious closet. Access to spacious full bath with tub and tiled shower. Windows overlook private wooded berm and landscaping. Upstairs there is a very large bedroom that is a great space for a guest suite, secondary entertainment area, office, craft room, or a combination. Large walk-in closet and full bath with step-in shower and granite topped vanity. Home is tucked in the back of the quad for maximum privacy. The landscaped berm in the back of the home makes for pretty views and added privacy. Plenty of yard space to enjoy & walk your dog. 2 car garage. Personal mailbox at condoCano need to walk to centralized mail center. Exterior home, lawn maintenance, and termite bond covered by Condo HOA. Brookhaven at Johns Creek is a 55+ Active Adult Community. Home is designed with wide doorframes, safety bars, and extra space to accommodate walkers and wheelchairs, if needed. Exceptional location, convenience to shopping, restaurants, parks, golf-courses and hospitals/medical center.
- Type:
- Single Family
- Sq.Ft.:
- 4,162
- Status:
- Active
- Beds:
- 4
- Lot size:
- 0.42 Acres
- Year built:
- 1999
- Baths:
- 4.00
- MLS#:
- 7386037
- Subdivision:
- Sugar Mill
ADDITIONAL INFORMATION
Experience the luxury of executive living in this stunning 4-bedroom, 3.5-bathroom home nestled in the sought-after Sugar Mill subdivision in Johns Creek. Situated on a cul-de-sac lot, this home boasts entertainment areas galore, with perfect gathering spaces on the main level, terrace level, back porch, and backyard. Step into the main level and be greeted by an inviting open floor plan, where the updated kitchen seamlessly flows into the spacious Great Room. Hardwood floors span the entire main level, adding warmth and elegance to the space. The sunny Great Room features a soaring ceiling and a stacked stone fireplace with gas logs, perfect for cozy gatherings. Enjoy meals in the breakfast room surrounded by wrap-around windows and a custom light fixture, or host formal dinners in the separate dining room. Need a quiet retreat or a home office? The main level flex room offers versatility to suit your needs. The kitchen is a chef's delight, featuring granite countertops, a huge breakfast bar, stainless steel appliances including a new dishwasher and range, and an new oversized stainless steel sink. A rear staircase adds convenience and accessibility.Venture upstairs to discover the luxury primary suite, complete with hardwood floors, a sunny sitting area, a brick accent wall, tray ceiling, and a huge bathroom oasis. The primary bathroom boasts a double vanity, large tile shower, updated tub, separate his/her closets, high ceiling, and designer accents throughout. Additional bedrooms on this level feature hardwood floors and designer touches. The terrace level is an entertainer's dream, offering a custom bar, home theater area, rec room, full bathroom, potential playroom/bedroom, and ample storage space. The oversized 2-car garage with an epoxy floor provides plenty of shelving for storage and extra pantry space. Outside, enjoy the new upper and lower back decks with stairs and a covered area, perfect for outdoor gatherings. The custom fire pit area, updated landscaping with low-pressure irrigation, newer privacy fence, and included playset enhance the outdoor living experience. Tons of landscape lighting illuminates the front and back yards. The Sugar Mill community amenities are second to none, including a pool with a splash area and fun slide, clubhouse, multiple tennis courts, playground, and a pond with a fountain and fishing opportunities. This active community also hosts fun planned events throughout the year. Conveniently located near Cauley Creek Park, the Chattahoochee River, shopping, restaurants, and more, this home offers the ultimate blend of luxury, comfort, and convenience. Award-winning schools make this one a perfect 10! Don't miss out on this exceptional opportunity!
$2,695,000
2004 Westbourne Way Johns Creek, GA 30022
- Type:
- Single Family
- Sq.Ft.:
- 9,261
- Status:
- Active
- Beds:
- 6
- Lot size:
- 0.65 Acres
- Year built:
- 2003
- Baths:
- 9.00
- MLS#:
- 7386518
- Subdivision:
- Country Club Of The South
ADDITIONAL INFORMATION
Experience resort-style living year-round at this elegant and timeless estate in the renowned Country Club of the South. Nestled on a private lot in the gated country club community, this residence is a true retreat. Featuring a pool and spa with a stone waterfall, expansive covered and open patio space, outdoor kitchen, two firepits, and plenty of green space with low-maintenance turf grass for recreation, the outdoor oasis is spectacular. The upper level also boasts its own balcony off of the screened-in porch that further expands the living space outdoors. The daylight terrace level is also an entertainer's paradise with a movie theater, full bar and fireside game room, and custom recording studio for music enthusiasts. Additional custom features of this home include the two-story primary closet, complete with a central spiral staircase that leads to the upper level, a full wine storage closet, and a bunk room. The main level is beautifully appointed with meticulous trimwork, detailed molding, built-in bookshelves, arched openings, hardwood flooring, and new designer light fixtures. The two-story great room boasts a double-sided fireplace along with spectacular floor-to-ceiling windows that bathe the space in natural light. The remodeled kitchen features a large eat-in island with cooktop, new appliances including a double oven and beverage cooler, extensive cabinetry and countertop space, two sinks, and integrated appliance garage. The breakfast room and keeping room off the kitchen is ideal for everyday use and hosting friends and family. The luxurious owner's suite on the main level is a private retreat with its own fireplace, wet bar, and direct access to the upper level balcony for outdoor enjoyment. The spacious ensuite showcases an oversized shower, soaking tub and dual vanities. With 5 bedrooms and 5 full bathrooms upstairs, 2 powder bathrooms on the main level and a bedroom with a full ensuite bathroom on the terrace level, this home offers ample space for family and guests. A spacious 3-car garage also ensures plenty of room for vehicles, golf carts, and toys. This estate is the epitome of luxury living, boasting exquisite finishes and unparalleled amenities in this gated golf course community. Schedule a private tour today to experience the grandeur for yourself!
- Type:
- Single Family
- Sq.Ft.:
- 4,472
- Status:
- Active
- Beds:
- 5
- Lot size:
- 0.14 Acres
- Year built:
- 2016
- Baths:
- 5.00
- MLS#:
- 10296874
- Subdivision:
- Bellmoore Park
ADDITIONAL INFORMATION
Welcome to luxury living in a serene gated community! This stunning 5-bedroom, 4-bathroom residence boasts a thoughtful layout with the master suite conveniently located on the main floor, offering both elegance and accessibility. Ascend to the second floor to discover three additional bedrooms, two full bathrooms, and a versatile loft/media room, perfect for entertainment or relaxation. Designed for modern living, this home features a fully finished basement, providing ample space for recreation, hobbies, or even a home gym. With a gated entrance ensuring privacy and security, residents can enjoy peace of mind in their tranquil surroundings. Experience the epitome of community living with sidewalks winding through lush greenery, inviting residents to stroll and connect with neighbors. Indulge in resort-style amenities including swimming pools, tennis courts, and parks, offering endless opportunities for leisure and recreation right at your doorstep. Say goodbye to yard work and trash concerns-our comprehensive HOA covers yard maintenance and trash services, allowing you to focus on what truly matters. Conveniently located close to everything you need, from shopping and dining to schools and entertainment, this home offers the perfect blend of luxury, comfort, and convenience. Don't miss your chance to make this dream lifestyle your reality-schedule your showing today and experience the essence of upscale living!
$1,289,980
11265 Knollwood Bend Johns Creek, GA 30097
- Type:
- Single Family
- Sq.Ft.:
- 4,105
- Status:
- Active
- Beds:
- 6
- Lot size:
- 0.29 Acres
- Year built:
- 2024
- Baths:
- 5.00
- MLS#:
- 7382607
- Subdivision:
- Knollwood
ADDITIONAL INFORMATION
Hamilton II "D" TO BE BUILT for end of year completion @ KNOLLWOOD, a brand new Providence Group community located in the heart of Johns Creek!! Don't miss this opportunity to purchase in this exclusive, 20 home community offering spacious homesites, fenced in backyards, two and three car garages, four sides brick and the Northview High school district! The Hamilton II plan will feature a three car garage, six bedrooms and five bathrooms! This beautiful design has a stunning entry way, guest suite on the main, formal dining room and an open design with a kitchen and family room that are perfect for entertaining! AND a huge walk in pantry that is every chef's best friend! Upstairs, on the second floor, you will find a gorgeous double door entry into the spacious and light-filled owner's suite. The owner's bath features double vanity, soaking tub, walk in shower and two very spacious closets! One additional bedroom with an en suite and two bedrooms with a shared, walk through bathroom. There is also a HUGE bonus room, perfect for family game night or an upstairs media room! The third floor private retreat features the sixth bedroom with bathroom. 10 ft. ceilings on the main floor, Bell Cabinetry and GE Cafe appliances are just a few of the included features of this home. Meet with one of our design team professionals and curate this home to your liking and design preference! Estimated Move In Time is November/December 2024. At TPG, we value our customer, team member, and vendor team safety. Our communities are active construction zones and may not be safe to visit at certain stages of construction. Due to this, we ask all agents visiting the community with their clients come to the office prior to visiting any listed homes. Please note, during your visit, you will be escorted by a TPG employee and may be required to wear flat, closed toe shoes and a hardhat [The Hamilton II]
$1,330,800
11275 Knollwood Bend Johns Creek, GA 30097
- Type:
- Single Family
- Sq.Ft.:
- 3,765
- Status:
- Active
- Beds:
- 5
- Lot size:
- 0.32 Acres
- Year built:
- 2024
- Baths:
- 5.00
- MLS#:
- 7382070
- Subdivision:
- Knollwood
ADDITIONAL INFORMATION
MATHEWS "A" TO BE BUILT, NEW CONSRUCTION IN NORTHVIEW HS!! ALL PHOTOS ARE OF SAME PLAN BUT NOT ACTUAL HOME. Don't miss this Brand new single family home community in the heart of Johns Creek offering 20 private homes featuring 4 sides brick, nice wide fenced in back yards, 2 and 3 car garages! All the Bells and Whistles will be enjoyed as included features in Knollwood. The AWARD WINNING MATHEWS HOME is a FAVORITE HOME DESIGN! 3 CAR GARAGE, 5 BEDROOM/4.5 BATHS, THE HOME WHERE YOU CAN HAVE IT ALL; MAIN FLOOR GUEST SUITE WITH FULL BATH, A SEPARATE OFFICE ON THE MAIN, OPEN CONCEPT KITCHEN/DINING/FAMILY PERFECT FOR ENTERTAINING. A STUNNING OWNERS RETREAT WITH STUNNING ENSUITE WITH SEPARATE HIS/VANITIES, SEPARATE SOAKING TUB AND WALK IN SHOWER, AN INCREDIBLE CLOSET..... SECONDARY BEDROOMS OFFER GREAT SPACE WITH GENEROUS CLOSETS, EXTRA WIDE OPEN 2ND FLOOR HALLWAY AND A WIDE 2 STORY STAIRCASE. THIS HOME WILL HAVE GREAT NATURAL LIGHT SHINING THROUGH TONS OF TALL WINDOWS. COME PERSONALIZE THIS HOME JUST THE WAY YOU WANT IT, MEET WITH OUR PROFESSIONAL DESIGN TEAM TO PICK ALL OF YOUR OWN SELECTIONS! At TPG, we value our customer, team member, and vendor team safety. Our communities are active construction zones and may not be safe to visit at certain stages of construction. Due to this, we ask all agents visiting the community with their clients come to the office prior to visiting any listed homes. Please note, during your visit, you will be escorted by a TPG employee and may be required to wear flat, closed toe shoes and a hardhat. [THE MATHEWS]
$1,185,000
1002 Wetherby Way Johns Creek, GA 30022
- Type:
- Single Family
- Sq.Ft.:
- 4,592
- Status:
- Active
- Beds:
- 5
- Lot size:
- 0.33 Acres
- Year built:
- 1993
- Baths:
- 6.00
- MLS#:
- 10292779
- Subdivision:
- Country Club Of The South
ADDITIONAL INFORMATION
Welcome to luxury living at its finest in the prestigious Country Club of the South community! This exquisite Manor home, meticulously maintained by its original owners, offers an unparalleled blend of elegance, comfort, and functionality. Step through the grand entrance foyer into a world of sophistication, where a soaring two-story foyer sets the stage for the stunning interior. The expansive fireside great room beckons you to unwind and entertain, seamlessly connected to the banquet-sized dining room, perfect for hosting both formal soir es and casual gatherings. Indulge in the serenity of the outdoors within the comfort of your home, courtesy of the beautiful, screened porch accessible from the great room-a tranquil sanctuary for relaxation and enjoyment. The heart of the home lies in the spacious kitchen, equipped with stainless steel appliances, a convenient island, and luxurious granite countertops. Adjacent to the kitchen, a large vaulted breakfast/keeping area invites family and guests to gather and savor every moment. Retreat to the main level master suite, a haven of peace and privacy boasting his and her closets and a recently remodeled master bath, offering the ultimate in relaxation and rejuvenation. Upstairs, discover three generously proportioned secondary bedrooms, each featuring an ensuite bath and ample walk-in closets-providing comfort and convenience for family members or guests. The terrace level is designed for casual entertainment, featuring a generous family/rec room, an additional guest room, and a full bath. With ample unfinished space, there's potential for customization to suit your lifestyle, whether creating additional living space or maintaining it as storage. Experience the epitome of country Club living in this custom crafted Manor home, where every detail has been beautifully maintained and loved. Don't miss the opportunity to make this amazing home your own. Schedule your private tour today!
$945,000
210 Hamlet Johns Creek, GA 30097
- Type:
- Single Family
- Sq.Ft.:
- 3,758
- Status:
- Active
- Beds:
- 5
- Lot size:
- 0.15 Acres
- Year built:
- 2021
- Baths:
- 4.00
- MLS#:
- 10292078
- Subdivision:
- Kempston Place
ADDITIONAL INFORMATION
Discover the epitome of refined living in the prestigious gated community of Kempston Place, nestled in the heart of Johns Creek. Designed and built by the award-winning Ashton Woods Homes, conveniently located near top-rated schools, bustling shopping centers, and an array of dining options, this home offers the perfect balance of suburban tranquility and urban convenience. Built with quality in mind, this home boasts four sides of brick, hardwood floors on the main level, and plush carpets in the bedrooms. The modern kitchen is a chef's delight, featuring granite countertops, a gas stove with a powerful vented hood, and a convenient kitchen island for culinary creations. The seamless flow from the kitchen to the family room, complete with a cozy fireplace, sets the stage for unforgettable moments. Boasting 5 bedrooms and 4 bathrooms, including a guest retreat on the main level, this home offers unparalleled comfort and convenience for the entire family. Retreat to the luxurious master suite on the second floor, featuring a spacious layout, modern bathroom design, and abundant natural light. Pamper yourself in the walk-in shower room with a sleek glass door or unwind in the separate tub for ultimate relaxation. Step out onto the deck and soak in the serene views of the private wooded backyard. With an unfinished basement, the possibilities are endless-create your dream entertainment center, home gym, or office space. Experience peace of mind in this well-maintained community, where landscaping and grass cutting are included in the HOA. With professional management and a focus on safety and security, Kempston Place offers a truly exceptional living experience. Don't miss the opportunity to make this exceptional property your new home. Schedule a viewing today and experience the best of family living in Kempston Place!
$1,325,000
3003 Clipstone Court Johns Creek, GA 30022
- Type:
- Single Family
- Sq.Ft.:
- 4,901
- Status:
- Active
- Beds:
- 5
- Lot size:
- 0.25 Acres
- Year built:
- 1992
- Baths:
- 5.00
- MLS#:
- 10290580
- Subdivision:
- Country Club Of The South
ADDITIONAL INFORMATION
Country Club of the South Manor home is situated on a private lake and a quiet cul-de-sac. You will enjoy lake views and an abundance of privacy. Outdoor living and entertaining space are offered on a main level deck and a terrace level deck overlooking the lake. This move-in ready home exudes elegance and is freshly painted and features hardwood floors throughout all three levels. The two story entry foyer is flanked by the formal dining room. The central Gathering Room has a wall of floor to ceiling windows offering abundance of natural lighting and features a fireplace. The open concept kitchen includes a breakfast room and a keeping room with a fireplace. The main level owner's suite features two walk-in closets and a spa-like bath with a steam shower. There are French doors in the Gathering room and Keeping room inviting you out to enjoy the lakeside views. The finished Terrace level completes the home with multiple features which include a family room with a fireplace, a wet bar, gaming area, exercise room with a mirrored wall, and a flex room that may be used as needed as a work from home office space or an additional bedroom. The Terrace level is further enhanced by a full bathroom and a large storage area. There are three bedrooms on the upper level, one with an en-suite and two with a shared bath. All bedrooms feature spacious closets. Additional home highlights include a newer roof with architectural shingles, Plantation shutters throughout, a main level Laundry room and a formal Powder room. A great opportunity to live in the premier gated/golf community of Atlanta, full of amenities and a private country club.
$1,355,900
6020 E Andechs Summit Johns Creek, GA 30097
- Type:
- Single Family
- Sq.Ft.:
- 3,976
- Status:
- Active
- Beds:
- 4
- Lot size:
- 1.2 Acres
- Year built:
- 2002
- Baths:
- 4.00
- MLS#:
- 10290362
- Subdivision:
- Ammersee Lakes
ADDITIONAL INFORMATION
PRICE IMPROVEMENT - PRICED TO SELL!! Welcome home to this gorgeous Custom Builders personal home located in the highly desired gated community of Ammersee Lakes. You will find upgrades galore throughout this 3-car heated garage, 4 bedroom, 3.5 bath, Riverfront home on a double lot totaling approx 1.2 acres. Enter into the grand 2-story foyer that opens to the elegant living room and dining room, featuring spectacular Crystal Chandeliers. Beautiful Limestone floors throughout the main area along with Hardwoods in the Owner's Suite. This ranch home offers stunning soaring ceilings that are 20 ft. in the entry dining and living rooms. You will love Venetian Plaster walls amongst the Owner's Suite and Guest Suite bathrooms and powder room. There is fabulous extensive 5 piece crown molding that truly is one of a kind. The Chef's kitchen features custom glaze cabinets, 5 burner gas cooktop, eat-in island, Granite countertops and Decor stainless steel appliances. Open to the family room with a stacked stone fireplace and built-ins. The large Owner's Suite offers Dual closets with a must see owner's bathroom. There are 3 HVAC's to fit every comfort level in the family. Enjoy the beautiful river view from the oversized covered back porch that offers a stacked stone fireplace and grill for entertainment, and also features a two level custom stone pond with water feature. The home also features a large floored attic space above garage with stair access. There are two water heaters. The roof is approx 14 years old and the main HVAC unit was replaced 7/2023. This home offers many exquisite details that is definitely a must see custom home! (Home is now vacant and move in ready!) The HOA provides lawn care maintenance, gated entry, security guard, swim, tennis, lake views, River views, trails, waterfalls and fountains. Ammersee is nestled alongside the Chattahoochee River and backs up to the Atlanta Athletic Club golf course. It is super convenient to top rated schools, restaurants, shopping and medical. **Home is now priced below recent appraisal.
- Type:
- Single Family
- Sq.Ft.:
- 4,193
- Status:
- Active
- Beds:
- 4
- Lot size:
- 0.51 Acres
- Year built:
- 2005
- Baths:
- 5.00
- MLS#:
- 10286479
- Subdivision:
- Alvin Estates
ADDITIONAL INFORMATION
Discover the epitome of luxury living at 3300 Switchbark Lane, a meticulously crafted home nestled in the heart of Johns Creek, Georgia. This exquisite retreat offers unparalleled comfort and convenience in a serene cul-de-sac setting, ideal for those seeking tranquility without compromising on modern amenities. Upon entry, you'll be greeted by an impressive foyer with elegant finishes and soaring ceilings, setting the stage for the grandeur that awaits within. The spacious floor plan seamlessly integrates indoor and outdoor spaces, creating an ideal environment for relaxation and entertainment. The gourmet kitchen is a culinary enthusiast's dream, featuring stainless steel appliances, custom cabinetry, and a large center island perfect for gatherings. Adjacent to the kitchen, the breakfast nook overlooks a grand dining room that comfortably seats 18 and a massive living room with a bar, ideal for hosting guests. Spend evening on the beautiful deck overlooking the fenced-in flat yard surrounded by massive and splendid trees. The primary suite is a sanctuary of comfort, with a spa-like bathroom, a cozy sitting area, and generous walk-in closets. Additional bedrooms are generously sized, offering ample space for family or guests. The upstairs loft provides a space for kids' toys and relaxation, while each room features large closets and expansive bathrooms. This home is designed with modern amenities and timeless elegance, including a home office, a formal dining room, and a basement awaiting your personal touchCoa perfect opportunity for a home cinema. Located in Johns Creek's top-rated schools and minutes from Avalon, downtown Roswell, and premier shopping, dining, and recreational activities, this home is sure to impress. Don't miss the chance to make 3300 Switchbark Lane your dream home in Johns Creek, Georgia. Schedule your private tour today before it's gone!
- Type:
- Single Family
- Sq.Ft.:
- 2,940
- Status:
- Active
- Beds:
- 5
- Lot size:
- 0.33 Acres
- Year built:
- 1992
- Baths:
- 3.00
- MLS#:
- 7376915
- Subdivision:
- Devonhall Subdivision at Shakerag
ADDITIONAL INFORMATION
Come see this lovely European traditional style, 5 bd. 2 1/2 bath home nestled in the much sought after Shakerag Community of Johns Creek. This house was used as the model home and is beautifully displayed from the streets. The home features a spacious upgraded kitchen & breakfast area with granite counter tops and additional cabinets installed. There are lovely waterproof LTV (Luxury Vinyl Tile) throughout the lower level, carpeted staircase & upper-level rooms. There is an oversized family room with a wood burning fireplace w/ tiled surround & a gas starter. The enormous main bedroom has an extra-large tray ceiling. The joining bathroom has been newly upgraded. It has a soaking tub with spa jets, separate shower with floor to cathedral ceiling tile, separate toilet room and a large L-shaped walk-in closet. There is an extra-large bedroom over the garage with two dormer windows with bench seats. This bedroom can also be made into a bonus room, man's den or media room. There is an entry door to a large eaves area for extra storage. The 5th bedroom on the lower level has a walk-in closet. The home has a new installed energy efficient hot water tank, tinted double pane windows, a 2-year-old lower-level HVAC. The roof was fully retiled in Mar. 2024. The popular schools nearby include Shakerag Elementary School, River Trail Middle School and Northview High School. There is only a 15-minute drive to Lake Lanier with approx. 500 miles of shoreline. This fantastic community's amenities include six tennis courts with frequent practice and matches of the popular ALTA (Atlanta Lawn Tennis Association). The Olympic sized swimming pool features the yearly Shakerag Sharks children's Swim Team. There are walking paths that surround basketball courts, the tennis courts, & a beautiful grassy park area. There is a well-equipped playground with benches for watching children at play. There is also a large gazebo with picnic tables and grills where quite often the Shakerag Homeowner's Association meet ups are held with homeowners. There is also ample parking for all of these events. The beautiful grounds are kept year-round to make any homeowner proud. This property is bound to the north by McGinnis Ferry Road. To the east & south by Bell Road. To the west by Medlock Bridge Road/Hwy. 141. Approximately 28 miles from the central business district of Atlanta. In close proximity to shopping, employment opportunities and area schools.
- Type:
- Townhouse
- Sq.Ft.:
- 2,022
- Status:
- Active
- Beds:
- 3
- Lot size:
- 0.33 Acres
- Year built:
- 2004
- Baths:
- 4.00
- MLS#:
- 10289656
- Subdivision:
- Wellsley
ADDITIONAL INFORMATION
Welcome to this fairly maintained townhome nestled in the heart of a well-located community in Johns Creek! This beautiful brick front townhome has 3 bedrooms, 3.5 baths, a lovely bay window and an open floor plan. It is located in the quiet, sought after Wellsley subdivision located 10 minutes away from Avalon, Halcyon and easy access to SR 400 (between exits 10-12). This townhome has been beautifully maintained and has beautiful hardwood floors, stainless steel appliances, new paint, new carpet, fireplace and much more. Each bedroom has its own bathroom with the primary suite having separate his and hers vanities. The main floor has an open floor plan with kitchen & dining area over seeing family room. The back deck is very private and quiet with nature just a few feet away. The home is within walking distance to Lake Windward Elementary School (Blue Ribbon School), Ocee Library, Webb Bridge Park as well as Kroger, Publix and a few restaurants.
- Type:
- Single Family
- Sq.Ft.:
- 3,132
- Status:
- Active
- Beds:
- 5
- Lot size:
- 0.27 Acres
- Year built:
- 1990
- Baths:
- 3.00
- MLS#:
- 10288303
- Subdivision:
- Hillbrooke
ADDITIONAL INFORMATION
Welcome to 395 Bristol Stone Lane. This 5 bedroom 2.5 bath home sits on a private Cul-de-sac lot offering your family a unique lifestyle second to none. Hillbrooke neighborhood association amenities offer an active social calendar, swim, tennis and pickle ball. Next for a family with school kids the Chattahoochee HS cluster is one of the top in the state. The home itself has many newer updates including exterior paint, architectural roof, windows, water heater, bathrooms, hvac units and attic insulation. The current owners favorite features are the family room/kitchen and the large screened in porch. Unfinished terrace level that you can make your own!
- Type:
- Single Family
- Sq.Ft.:
- 2,200
- Status:
- Active
- Beds:
- 3
- Lot size:
- 0.21 Acres
- Year built:
- 1994
- Baths:
- 3.00
- MLS#:
- 7375977
- Subdivision:
- The Park at Rivermont
ADDITIONAL INFORMATION
A great place to call home! You will love this 3 bedroom, 2.5 bath home in the beautiful, well-established Rivermont area of Johns Creek! New HVAC's November 2023! This home has been lovingly maintained by its owner of nearly 30 years. The main living level offers a keeping room open to the formal dining area, kitchen featuring granite countertops and backsplash, and breakfast area open to the large two-story fireside family room, all overlooking the large deck and wooded view of the backyard! Upstairs, you’ll find two guest bedrooms, guest bathroom and the primary bedroom with trey ceiling and ensuite bath complete with double vanity, soaking tub, walk-in shower and large walk-in closet! The home also includes a full, unfinished walk-out daylight terrace level- a blank slate ready for your customization! Fantastic Johns Creek/Alpharetta location near Rivermont Golf Club, close to parks, schools and shopping, just Minutes to GA 400 or Peachtree Parkway! Hurry! Schedule your showings ASAP, this one won’t last!
$2,675,000
590 Marsh Park Drive Johns Creek, GA 30097
- Type:
- Single Family
- Sq.Ft.:
- 6,332
- Status:
- Active
- Beds:
- 5
- Lot size:
- 1.73 Acres
- Year built:
- 2003
- Baths:
- 7.00
- MLS#:
- 10287332
- Subdivision:
- Winfield On The River
ADDITIONAL INFORMATION
Welcome to the epitome of luxury living in Gated Winfield on the River! This exquisite custom built home by Lewis Reeves, nestled on a sprawling 1.73-acre lot with 250' of Chattahoochee waterfront, the property offers unparalleled private and serenity, while its prime location on the river ensures breathtaking views and endless opportunities for outdoor recreation. 5 ensuite bedrooms and 2 half baths, oversized 3-car garage, large laundry room, walk-in pantry, 2 offices on the main level, 4 wood burning fireplaces including the outdoor covered porch. Spacious Primary Suite with his and hers walk-in closets on main floor. Spacious Bedroom up could be used as a Second Master Suite and has breath-taking views of the Chattahoochee River! With its distinguished 4-Side Brick exterior the home exudes timeless elegance and durability. The hardwood floors throughout exhibit a masterful array of meticulously carved patterns, each intricacy a testament to the artisan's skill and attention to detail. Within the gentleman's office, the hardwood floors and custom cabinetry exude an aura of refined elegance complementing the space with an air of sophistication and timeless charm. Discover the perfect blend of sophistication and tranquility in this captivating riverside retreat featuring lavish Gardener's Dream landscaping, hand-laid Stone Paver Drive and Walkways, Brick Patio and Stone Landscape walls. Custom designed and built for the Original Owners. Never before on the market! This Johns Creek community is conveniently located to shopping at the Forum and Town Center, The Atlanta Athletic Club, nearby Parks and Recreation Facilities and Top Public and Private Schools.
- Type:
- Single Family
- Sq.Ft.:
- 1,792
- Status:
- Active
- Beds:
- 3
- Lot size:
- 0.16 Acres
- Year built:
- 1991
- Baths:
- 3.00
- MLS#:
- 7373308
- Subdivision:
- Breckenridge
ADDITIONAL INFORMATION
Nestled in the sought-after community of Breckenridge in Alpharetta, this beautiful two-story house features 3-bedroom, 2.5-bathroom. Breckenridge community has a lot of the amenities you can enjoy including tennis courts and a swimming pool. Upon entering this home, you are greeted by a foyer that flows seamlessly into the living area, featuring abundant natural light and a stunning view of the patio and backyard. Living/dining room complete with a working fireplace. Updated kitchen with granite countertops, designer backsplash, stainless steel appliances. Laundry room is on the lower level. Make your way upstairs to a vaulted master suite with a large bathroom, dual vanities, separate shower, soaking tub, and large walk-in closet. Two additional bedrooms are also on this level, and they share a full bath. Beautiful hardwood floor adorns the whole house. Enjoy outdoor living with an oversized recently built pavestone patio in the fenced landscaped backyard. House comes with Ecobee thermostat which has advanced occupancy sensing technology, so you never heat or cool an empty home, saving in energy costs. Two-car garage with a generously sized level driveway, with ample parking space. Chamberlain Smart Garage Door System stays with the house, as well as Ring Doorbell Camera and Ring Alarm System. Conveniently located near Newtown Park, grocery stores, downtown Alpharetta and Avalon, residents enjoy easy access to the best that Alpharetta has to offer while still enjoying a tranquil suburban lifestyle. Property is located in a highly rated school district.
$1,100,000
9225 Etching Overlook Johns Creek, GA 30097
- Type:
- Single Family
- Sq.Ft.:
- 3,077
- Status:
- Active
- Beds:
- 4
- Lot size:
- 0.51 Acres
- Year built:
- 1998
- Baths:
- 4.00
- MLS#:
- 7370892
- Subdivision:
- Ammersee Lakes
ADDITIONAL INFORMATION
Welcome to your dream home nestled along the tranquil Chattahoochee River in the prestigious GATED community of AMMERSEE Lakes. This charming RANCH boasts timeless elegance with its four sides of sturdy brick construction. Step inside to discover a spacious layout featuring a luxurious Primary bedroom and bath plus 2 additional bedrooms on the main level. Large Guest Suite and full bath on the second story with walk-in closet. Storage is not an issue with a huge Walk-In Attic. Immerse yourself in the beauty of lush landscaping in your own backyard oasis, providing privacy and serenity for relaxation or outdoor gatherings overlooking the picturesque Chattahoochee River. Enjoy the epitome of resort-style living with exclusive access to the community’s swim, tennis, and pickle-ball amenities, Lake with waterfall and fountains, Fishing, 1/2 Mile Walking Trail, riverside Community Picnic Area, perfect for active lifestyles and entertaining guests. Close proximity to top-rated schools, upscale shopping destinations, and recreational opportunities along the Chattahoochee RiveR. Don’t miss your chance to experience the epitome of Southern living in this exquisite home in AMMERSEE Lakes. Schedule your showing today and prepare to fall in love!
- Type:
- Townhouse
- Sq.Ft.:
- 3,615
- Status:
- Active
- Beds:
- 3
- Lot size:
- 0.06 Acres
- Year built:
- 2006
- Baths:
- 4.00
- MLS#:
- 7372620
- Subdivision:
- Myers Park
ADDITIONAL INFORMATION
Welcome to your ideal home in the heart of Wilson Creek! This charming townhome offers a perfect blend of comfort and luxury, nestled in a sought-after neighborhood renowned for its excellent schools and serene surroundings. As you step inside, you'll be greeted by the warmth of hardwood floors on every level of the house, creating a welcoming ambiance throughout. Indulge in the upgraded kitchen, containing upgraded cabinets and a luxury Viking refrigerator perfect for culinary enthusiasts and entertainers alike. There is also a wine cooler in the wet bar which has also been renovated into a closet for any and all of your needs. The third floor beckons with its versatile studio-style room and loft, offering ample space for work or relaxation. From crown molding to elegant shutter blinds, every detail has been thoughtfully considered to enhance your living experience. Outside, a cozy backyard garden awaits, providing a peaceful retreat to enjoy the outdoors. With all decorations included, this home is truly move-in ready, inviting you to make it your own. Don't let this opportunity slip away—schedule your private tour today and discover the charm and elegance of this inviting townhome in Johns Creek. Your dream home awaits!
$3,200,000
9730 Almaviva Drive Johns Creek, GA 30022
- Type:
- Single Family
- Sq.Ft.:
- 7,956
- Status:
- Active
- Beds:
- 5
- Lot size:
- 1.15 Acres
- Year built:
- 2018
- Baths:
- 6.00
- MLS#:
- 10274159
- Subdivision:
- Grand Estates Of The South
ADDITIONAL INFORMATION
Step into the epitome of North Atlanta luxury with this stunning Johns Creek estate, presented by Storybook Builders and nestled within the exclusive gates of Grand Estates of the South. A stone's throw from elite schools, gourmet dining, and upscale shopping, this sanctuary offers unmatched privacy and safety on a sprawling 1-acre oasis. The estate greets you with a remarkable, flat driveway leading to a versatile courtyard, perfect for both parking luxury vehicles and playful afternoons of basketball and bike rides. The backyard is a private retreat, mirroring the tranquility of the North Georgia mountains, featuring a heated aquiline pool and spa, cozy fire pit, useable yard and sheltered patio for blissful year-round relaxation. Nothing was spared in crafting the elaborate multiple-level hardscape and landscape, ensuring each outdoor space is as luxurious as the interior. Upon entering through the impressive black iron doors, you are welcomed into a world where modern elegance meets classic luxury. European Red Oak wood floors weave through the residence, signifying unending opulence. The heart of this exquisite home is its custom chef's kitchen, designed for the culinary enthusiast. Custom inset cabinets provide a timeless elegance, while the Wolf commercial double oven, Subzero refrigerator, convenient pot filler, and wine cooler cater to every gourmet need. This kitchen is not just a place for cooking; it's a masterpiece of design and functionality, perfect for crafting meals and memories. The main floor is an architectural marvel, where living spaces flow seamlessly yet offer distinct privacy. It features an expansive vaulted family room that blends into a sunroom with FireRock flooring, a welcoming fireplace, and a bespoke bar - an ideal setting for both tranquil living and high-end entertaining. The main living space is literally in the treetops where the changing seasons afford different views through the oversized windows year round. The master suite on this level redefines luxury, boasting a marble bath, designer lighting, and a custom closet with a secondary laundry for utmost convenience. Ascend to the second level to find four extraordinary bedroom suites, each a spacious sanctuary with high ceilings, private baths, and ample walk-in closets. The terrace level is a haven for leisure and fitness, offering a vast recreation room perfect for teens and a state-of-the-art home gym. Additional unfinished spaces present endless possibilities for personalization, and the home is prepped for an elevator, ensuring easy access across all four levels. This residence isn't just a home; it's a testament to luxury and exclusivity in North Atlanta, awaiting those who demand grandeur, privacy, and meticulous attention to detail in both indoor and outdoor living spaces.
- Type:
- Single Family
- Sq.Ft.:
- 3,022
- Status:
- Active
- Beds:
- 4
- Lot size:
- 0.03 Acres
- Year built:
- 2015
- Baths:
- 4.00
- MLS#:
- 7367745
- Subdivision:
- Easthaven
ADDITIONAL INFORMATION
Don’t miss out this gorgeous 4 sided brick house in Prestigious Johns Creek by Ashton Woods. Top rated Northview school cluster. Nestled in the cul-de-sac, this beautiful home on an unfinished basement has it all. Great open floor plan with 10' ceilings on main level and 9' ceilings on second level. Fabulous gourmet Chef's Kitchen with large Island and upgraded cabinets opens to family room with tons of natural light. One bedroom on the main level can be used as a guest suite, office or play space. Upgraded hardwood flooring on the entire main level and master bedroom. Oversized master bedroom is adorned by a spa like master bath with frameless shower and California Closets. The secondary bedrooms are all equally spacious. All bathrooms are upgraded with walk in shower and customized tile flooring. Screen Porch with extended deck, plenty rooms for all events. Very convenient to shopping, dining, entertainment and hightway access. Community with Pool and Cabana.
$3,200,000
9690 Almaviva Drive Johns Creek, GA 30022
- Type:
- Single Family
- Sq.Ft.:
- 10,500
- Status:
- Active
- Beds:
- 6
- Lot size:
- 1.48 Acres
- Year built:
- 2009
- Baths:
- 8.00
- MLS#:
- 10279867
- Subdivision:
- Grand Estates Of The South
ADDITIONAL INFORMATION
Welcome to the magnificent 9690 Almaviva Drive situated in the sought-after and secluded neighborhood of The Grand Estate of the South. This classic and unique European-style home was built by the prominent builder, Castle View Homes "The Arabelle", who is well-known for building masculine structured homes that offer lavish entertainment. From the circular bricked pavers driveway to the majestic stone entrance of the main 18-foot-high iron doors, the front elevation consists of travertine steps and four colossally structural columns exhibiting the masculine features of the home. Coming into the house, you will be greeted with an impressive 30-foot-high foyer with a massive hanging chandelier under the marvelous hand-painted doom. On the left side of the foyer, you will see the formal dining room that can accommodate more than 12 seats with a fireplace and an artistically hand-painted doom with two elegant chandeliers that give you the atmosphere of royalty. Walking straight from the foyer, you will see the great and open living room with many windows with elegant, custom draping that offers endless natural sunlight. On top of the fireplace, you will see a beautifully hand-painted mural artwork with two crystal chandeliers on each side of the artwork. In the center of the great living room hangs an extravagant crystal chandelier that illuminates the gorgeous features of the grand living room. Continuing from the living room to the bridge doom, there is a wet bar with a built-in beverage refrigerator and breakfast area. The brightly lit breakfast area leads to the spectacular veranda and oversees the terrace courtyard with a water fountain. As you walk back into the house, you will see a picturesque gourmet kitchen with an Italian mosaic backsplash over the gas stove with a large high-end granite countertop island. The main gourmet kitchen offers stainless steel Wolf appliances consisting of a counter depth Sub Zero fridge, double ovens, double microwaves, 3 dishwashers, and an ice maker. The kitchen cabinets are real wood custom cabinetry that offers spacious storage. Alongside the main kitchen, there is a butler kitchen offering additional storage for food preparations. In the corner of the kitchen, there is a luminous keeping room for family entertainment. As you move to the second floor of the house, you will walk up a beautifully built floating staircase with custom handmade metal railings overlooking the great living and front foyer. In addition to the staircases, the house has an elevator shaft that can be completed with an elevator for future projects. Near the elevator shaft offers a commodious in-law suite with a full bath on the main floor. For all book lovers, this magnificent home offers 2 custom wood cabinetry libraries with open first to second-floor views with an office area. The second floor consists of 4 spacious bedrooms with full baths with 1 access to the front balcony. As you walk through the bridge walkway, you will see the master suite with a seating area along with a cozy fireplace and an additional built-in wet bar. The oversized master bedroom offers his and her vanities, temperature-controlled flooring with a standing shower with a sauna feature, and a separate sink in the jacuzzi. Along the hallway of the second floor is also an additional housekeeping area with a full kitchen and bath. Moreover, the gorgeous home also offers a 4,000 sq. Ft of partially unfinished basement allowing unlimited possibilities for the new homeowner. The basement has an executive office space and a spacious playroom. As you walk to the level terrace veranda from the basement, there is a 1.4-acre lot that can accommodate an infinity pool for more entertainment. This home is conveniently located next to the Country Club of the South, retail shopping, schools, churches, and walking trails. What are you waiting for? Your dream home awaits.
Price and Tax History when not sourced from FMLS are provided by public records. Mortgage Rates provided by Greenlight Mortgage. School information provided by GreatSchools.org. Drive Times provided by INRIX. Walk Scores provided by Walk Score®. Area Statistics provided by Sperling’s Best Places.
For technical issues regarding this website and/or listing search engine, please contact Xome Tech Support at 844-400-9663 or email us at xomeconcierge@xome.com.
License # 367751 Xome Inc. License # 65656
AndreaD.Conner@xome.com 844-400-XOME (9663)
750 Highway 121 Bypass, Ste 100, Lewisville, TX 75067
Information is deemed reliable but is not guaranteed.

The data relating to real estate for sale on this web site comes in part from the Broker Reciprocity Program of Georgia MLS. Real estate listings held by brokerage firms other than this broker are marked with the Broker Reciprocity logo and detailed information about them includes the name of the listing brokers. The broker providing this data believes it to be correct but advises interested parties to confirm them before relying on them in a purchase decision. Copyright 2024 Georgia MLS. All rights reserved.
Johns Creek Real Estate
The median home value in Johns Creek, GA is $818,000. This is higher than the county median home value of $288,800. The national median home value is $219,700. The average price of homes sold in Johns Creek, GA is $818,000. Approximately 75.08% of Johns Creek homes are owned, compared to 21.67% rented, while 3.25% are vacant. Johns Creek real estate listings include condos, townhomes, and single family homes for sale. Commercial properties are also available. If you see a property you’re interested in, contact a Johns Creek real estate agent to arrange a tour today!
Johns Creek, Georgia has a population of 83,397. Johns Creek is more family-centric than the surrounding county with 47.99% of the households containing married families with children. The county average for households married with children is 31.15%.
The median household income in Johns Creek, Georgia is $113,609. The median household income for the surrounding county is $61,336 compared to the national median of $57,652. The median age of people living in Johns Creek is 40.1 years.
Johns Creek Weather
The average high temperature in July is 86.7 degrees, with an average low temperature in January of 28.5 degrees. The average rainfall is approximately 53.3 inches per year, with 1.1 inches of snow per year.
