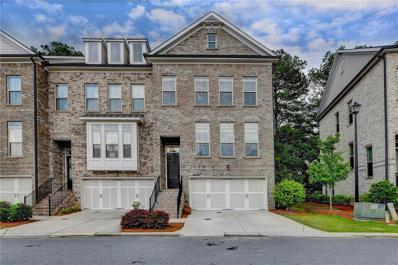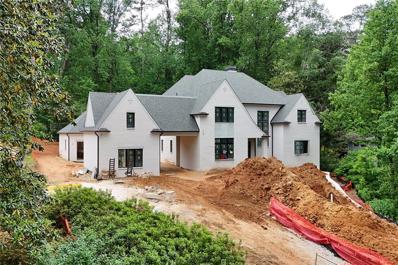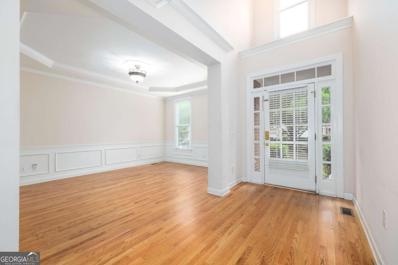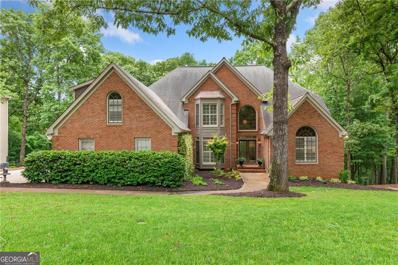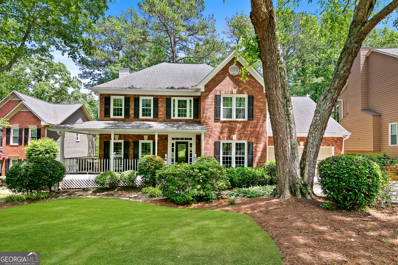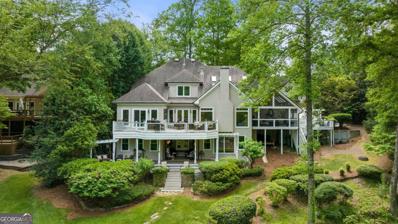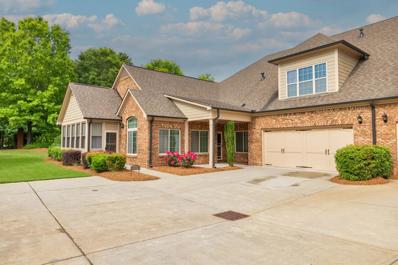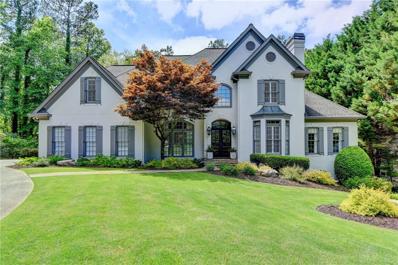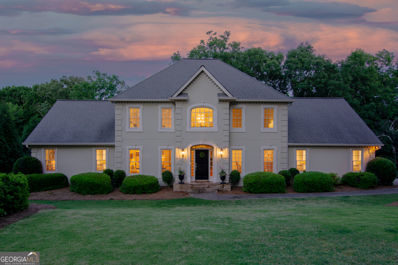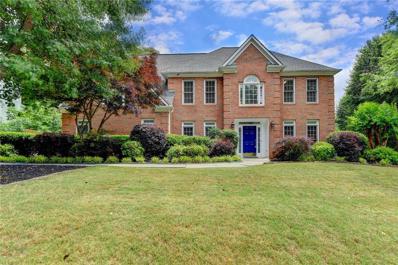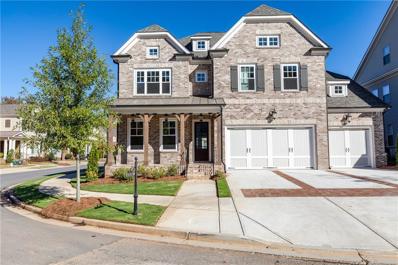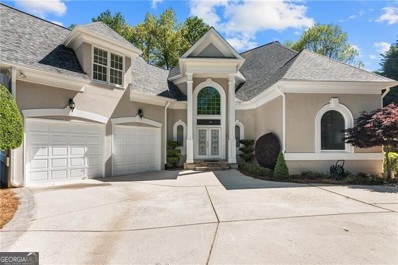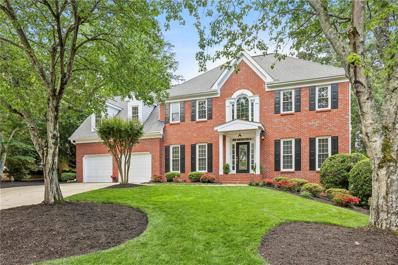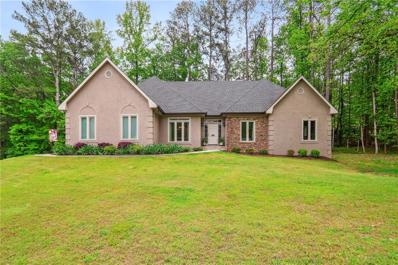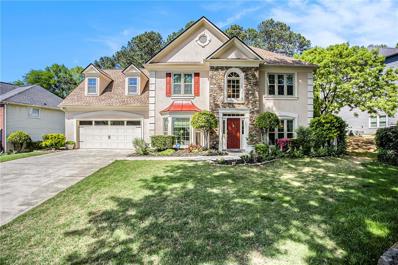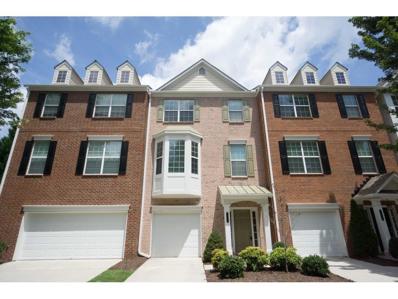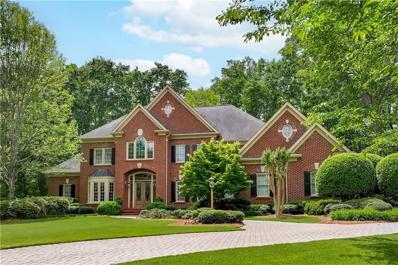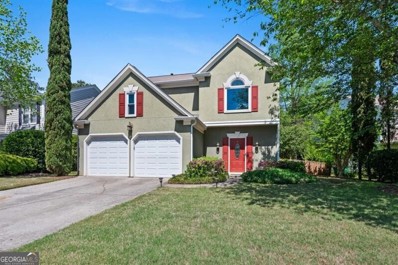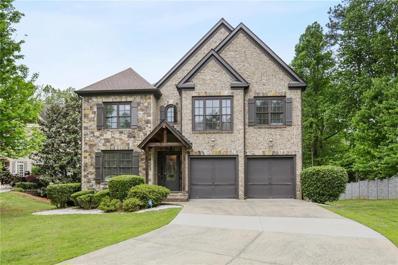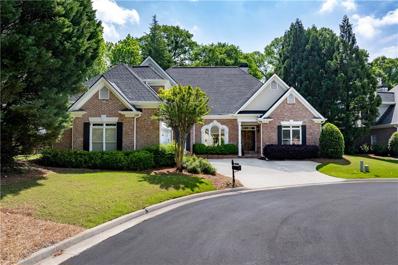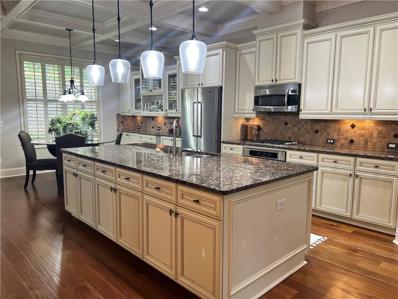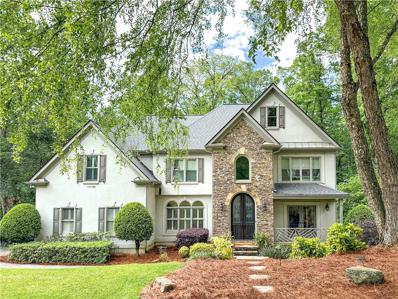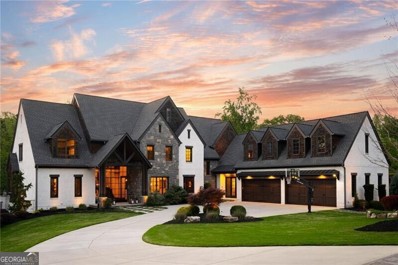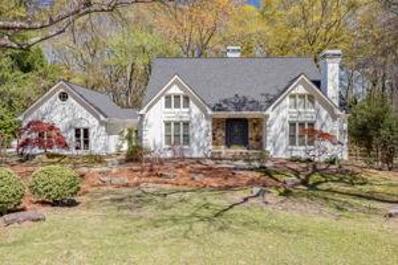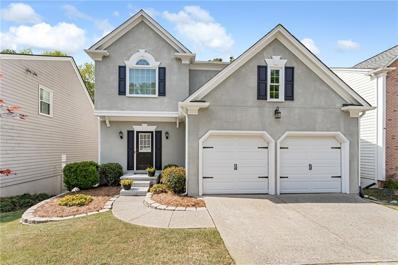Johns Creek GA Homes for Sale
- Type:
- Townhouse
- Sq.Ft.:
- 2,363
- Status:
- NEW LISTING
- Beds:
- 4
- Lot size:
- 0.07 Acres
- Year built:
- 2019
- Baths:
- 4.00
- MLS#:
- 7381137
- Subdivision:
- Brookmere
ADDITIONAL INFORMATION
Introducing a rare gem in the NorthView High School district – the 4-bedroom, 3.5-bath END-UNIT luxury townhome you've been dreaming of! This home effortlessly blends comfort, style, and functionality to create an unparalleled living experience. Step inside to discover a spacious layout complemented by modern amenities and a tranquil atmosphere, offering the perfect sanctuary from the outside world. The convenience of having a bedroom and full bath on the entry level adds flexibility and ease to everyday living. The main level opens up to a bright, open floor plan, highlighting a meticulously designed kitchen featuring stone countertops, a generous prep island, stainless steel appliances, and ample cabinet space. The rich wooden floors throughout exude sophistication and warmth. Retreat to the expansive primary bedroom oasis, complete with a spacious walk-in closet and a luxurious, oversized bathtub – the ultimate haven for relaxation. Not just a home, but a lifestyle awaits you in this gated swim and tennis community, ideally situated within walking distance of the Publix shopping center, coffee shop, bank, and a variety of dining options. Plus, the excitement of the upcoming Johns Creek “Medley” adds to this vibrant neighborhood - Brookmere at Johns Creek. Don't miss this opportunity to make this exceptional townhome your own! Schedule your viewing today!
$2,998,000
9105 Barkston Way Johns Creek, GA 30022
- Type:
- Single Family
- Sq.Ft.:
- 5,882
- Status:
- NEW LISTING
- Beds:
- 5
- Lot size:
- 0.72 Acres
- Year built:
- 2024
- Baths:
- 7.00
- MLS#:
- 7387919
- Subdivision:
- Country Club of the South
ADDITIONAL INFORMATION
Exceptional TO-BE-BUILT New Construction Dream Home. This is the LAST OPPORTUNITY to build in Country Club of the South. Lot 2 Barkston Drive is one of the best streets in the community surrounded by 7 of the newest homes built. Move into this DREAM HOME in 12-14 months – roughly the same amount of time to hunt, negotiate, purchase and renovate a 30-year-old house. A nearly completed version of this exact home can be walked through for immediate consideration. Don't wait. Jump on this incredible opportunity!
- Type:
- Townhouse
- Sq.Ft.:
- 4,000
- Status:
- NEW LISTING
- Beds:
- 3
- Lot size:
- 0.09 Acres
- Year built:
- 2001
- Baths:
- 3.00
- MLS#:
- 10300709
- Subdivision:
- Magnolia Park
ADDITIONAL INFORMATION
Nestled within the heart of the vibrant Magnolia Park gated community lies a townhome brimming with potential. Its three levels whisper tales of past memories and await the touch of someone ready to infuse it with new life. As you step through the front door, you're greeted by the promise of endless possibilities. The main level boasts a spacious dining room, perfect for hosting intimate dinners or lively gatherings with friends and family. The primary bedroom, conveniently located on the main level and eagerly awaiting a makeover, offers a peaceful retreat from the hustle and bustle of everyday life. The kitchen, though in need of a little TLC, stands as the heart of the home, ready to be transformed into a culinary haven. Beyond the two story family room and its built-in shelving and fireplace lies a deck that stretches the full width of the house, offering a serene spot for morning coffee or evening gatherings under the stars. Ascend to the second level, where an additional family room or loft awaits, providing a cozy space for relaxation or entertainment. Two bedrooms with a connected bathroom offer ample space for personalization and customization to suit your needs and preferences. But the true gem lies on the third levelCoa finished space brimming with potential. Whether you dream of a home office flooded with natural light from the skylights, a family hangout where memories are made, or a sanctuary for your hobbies and interests, this level offers the flexibility to use as you desire. Venture down to the basement, where the possibilities are as vast as your imagination. Stubbed for a bathroom and with ample space to spare, this area beckons as a blank canvas, awaiting your personal touch. Outside, the community thrives with life. A center garden area serves as a tranquil oasis, while neighborhood activitiesCofrom book clubs to holiday festivitiesCofoster a sense of belonging and camaraderie among residents. Convenience is key in this locale, with grocery stores, schools, and recreational facilities just a stone's throw away. Whether you fancy a round of golf at the Country Club of Roswell, a stroll through Newtown Park, or an evening of dining just outside Magnolia Park's gate or in downtown Alpharetta or Roswell, the possibilities for enjoyment are endless. In this townhome, the canvas is blank, the location is prime, and the quality of life is unparalleled. All that's missing is you, ready to channel your inner Joanna Gaines (in Magnolia Park) and breathe new life into this remarkable space.
- Type:
- Single Family
- Sq.Ft.:
- 5,227
- Status:
- NEW LISTING
- Beds:
- 6
- Lot size:
- 0.75 Acres
- Year built:
- 1986
- Baths:
- 5.00
- MLS#:
- 10300195
- Subdivision:
- River Glen
ADDITIONAL INFORMATION
Step into this beautiful brick residence and be captivated by the private backyard overlooking the Chattahoochee National Forest. Enjoy the convenience of accessing trails and the river directly from your own backyard. Start your mornings by watching the sun rise from the screened porch or the expansive wall of windows in the great room. The main level features an open flow design, seamlessly connecting the kitchen, family room, and eat-in kitchen area, ideal for entertaining or everyday living. Retreat to the primary suite on the main level, boasting a well-appointed bath with a soaking tub, and a sizable shower. A formal dining room and office complete the main level, providing versatility and functionality to suit your lifestyle needs. Upstairs discover three additional bedrooms and a large bonus room/bedroom and two full baths, providing ample space. The finished terrace level has a full bath, bedroom, media /game room, office nook and plenty of storage. Walk out to the private and fully fenced backyard. The patio & outdoor areas offer a serene retreat, perfect for outdoor gatherings and relaxation. Experience the warmth and functionality of this spacious home, complete with fresh interior paint, new carpet, new main level HVAC, and plenty of storage space. Coupled with the exceptional amenities of River Glen, including an Olympic-size swimming pool, six tennis courts, clubhouse, playground, and direct access to 30+ acres of Chattahoochee National Forest, this home offers the perfect blend of luxury, comfort, and convenience. Schedule your viewing today and experience the essence of luxury living in River Glen.
- Type:
- Single Family
- Sq.Ft.:
- 3,424
- Status:
- NEW LISTING
- Beds:
- 5
- Lot size:
- 0.5 Acres
- Year built:
- 1992
- Baths:
- 4.00
- MLS#:
- 10297144
- Subdivision:
- Abbotts Cove
ADDITIONAL INFORMATION
Welcome to the home you have been waiting for in sought after Johns Creek in an award winning school district. Located in Abbotts Cove, an active swim/tennis community, this meticulously maintained brick front home has a wrap-around front porch, the only one in the entire neighborhood. The lot is beautifully situated just before the culdesac and has wonderful curb appeal. Step into the foyer and you will find hardwood floors throughout the main level, which includes a living room, dining room, and light filled kitchen open to a comfortable family room with built-ins and a fireplace. A welcoming breakfast area overlooks the beautiful backyard and deck. Upstairs is the owner's suite that includes a sitting area and renovated bathroom with linen closet plus his and her closets. Also upstairs are 3 secondary bedrooms, another linen closet and full bathroom. The basement has been professionally finished and includes a big recreation area as well as a large bedroom, a full bathroom with linen closet, and plenty of storage space. The garage is oversized with extra storage space. All windows on the front of the house are new and triple paned. There is a 2-zone irrigation system serving the front and back yards. Sit on your deck and admire the beautiful, wooded backyard. Abbotts Cove is a wonderful swim/tennis community close to Avalon, Halcyon, wonderful restaurants and shopping, GA 400, Emory Hospital, Lake Lanier, and North Georgia Mountains.
$1,450,000
5630 Sandown Way Johns Creek, GA 30097
- Type:
- Single Family
- Sq.Ft.:
- 5,289
- Status:
- NEW LISTING
- Beds:
- 5
- Lot size:
- 3.97 Acres
- Year built:
- 1988
- Baths:
- 5.00
- MLS#:
- 10295691
- Subdivision:
- Stonehaven
ADDITIONAL INFORMATION
Your one-of-a-kind Johns Creek oasis awaits at 5630 Sandown Way. Located directly on Johns Creek with private access to the creek and surrounding woods, this rare gem of a home sits on a TRIPLE lot, offering nearly 4 acres of serenity and privacy. Over $400,000 of renovations and upgrades have gone into this home since it was built, completely opening up and tastefully modernizing the foyer, dining area, kitchen with quartz countertops, formal living spaces and more. You'll find hardwood floors throughout majority of the home, including the owner's suite on the main level with its renovated bathroom. Views from the entire back of the home are unparalleled, from no matter the level that you find yourself gazing through its updated windows. In addition to the bedroom count, there are several bonus rooms, office and sunrooms to offer flexible uses for your lifestyle. The finished basement offers the ultimate entertaining area, including the kitchenette, cinema area, additional bathroom, tons of storage and access to the backyard. Outdoors is where the magic really begins Co Over 1,500 additional square feet have been added through the expansive Brazilian Ipe hardwood decks and screened-in porch across 2 levels. These decks are built to last, and built to impress as you and yours enjoy all seasons overlooking what has affectionately been nicknamed the "Johns Creek Beach." Head down to the water with your favorite beach chair or walking shoes to take in the views of flowing water, trails through the woods or a sunset campfire. Visitors say this home feels like the perfect combination of North Georgia Mountains tranquility meeting the convenience and top school district location that the Stonehaven community has to offer. 5630 Sandown Way is completely turn-key and ready for you to call it your next "home sweet home." Be sure to check out the video and 3D Tour!
- Type:
- Condo
- Sq.Ft.:
- 2,443
- Status:
- NEW LISTING
- Beds:
- 3
- Lot size:
- 0.06 Acres
- Year built:
- 2013
- Baths:
- 3.00
- MLS#:
- 7385369
- Subdivision:
- Brookhaven at Johns Creek
ADDITIONAL INFORMATION
Welcoming front porch is ideal for morning coffee, an evening cocktail, or chatting with neighbors. As you walk through the front door, you enter into the large, open concept family room with wood floors, vaulted ceilings, gas fireplace and custom bookcases. Off the family room, is a sunroom with tons of windows and natural light. This room is most frequently used as a dining room or secondary family room. And to the right, you can view the spacious kitchen with beautiful, stained cabinets, granite countertops, grey subway tile backsplash, gorgeous hardwood flooring, and breakfast bar. Stainless steel appliances including gas range, microwave, refrigerator, dishwasher and vent hood. Laundry room with sink is off the kitchen. Washer and dryer included. There is also a “Nook” that can be used as a breakfast area, an office, a library or whatever you need! The spacious Lanai has slate flooring, ceiling fan, screen and storm windows. Keep the windows closed and open the French doors to regulate temperatures. Wonderful additional living space in all seasons. Spacious Master Bedroom easily fits a king-sized bed and has natural light. Master Bath features double granite vanities and a make-up vanity. Step in tiled shower. Separate water closet. Walk-in master closet is large and has gorgeous wooden closet system. Secondary Bedroom on main level has beautiful hardwood floors, spacious closet. Access to spacious full bath with tub and tiled shower. Windows overlook private wooded berm and landscaping. Upstairs there is a very large bedroom that is a great space for a guest suite, secondary entertainment area, office, craft room, or a combination. Large walk-in closet and full bath with step-in shower and granite topped vanity. Home is tucked in the back of the quad for maximum privacy. The landscaped berm in the back of the home makes for pretty views and added privacy. Plenty of yard space to enjoy & walk your dog. 2 car garage. Personal mailbox at condo…no need to walk to centralized mail center. Exterior home, lawn maintenance, and termite bond covered by Condo HOA. Brookhaven at Johns Creek is a 55+ Active Adult Community. Home is designed with wide doorframes, safety bars, and extra space to accommodate walkers and wheelchairs, if needed. Exceptional location, convenience to shopping, restaurants, parks, golf-courses and hospitals/medical center.
$1,200,000
9770 Foxworth Drive Johns Creek, GA 30022
- Type:
- Single Family
- Sq.Ft.:
- 6,175
- Status:
- NEW LISTING
- Beds:
- 6
- Lot size:
- 0.44 Acres
- Year built:
- 1989
- Baths:
- 5.00
- MLS#:
- 7385495
- Subdivision:
- Foxworth
ADDITIONAL INFORMATION
Welcome to your dream home in the highly coveted swim/tennis community of Foxworth in Johns Creek! Nestled in a serene location, this HARDCOAT stucco gem boasts a complete renovation, ensuring modern luxury at every turn. Step into the heart of the home, where an all-white kitchen beckons with gleaming stainless steel appliances, exquisite marble countertops, gas range with vent hood and a built-in Sub-Zero fridge, perfect for culinary enthusiasts. The open floor plan effortlessly connects the kitchen to the living and dining areas, ideal for entertaining guests or relaxing with family. Hardwood floors throughout, no carpet. Retreat to the main level primary suite, featuring a beautifully renovated bath and a spacious walk-in closet. Upstairs, discover four generously sized bedrooms, complemented by two Jack and Jill bathrooms and ample closet space, providing comfort and convenience for the whole family. Recently finished, the terrace level unveils a second kitchen complete with a large quartz island, a cozy built in bunk room, a full bath, a billiards room, and an office, offering endless possibilities for recreation and relaxation. Step outside to unwind on the screened porch, soak up the sun on the deck, or enjoy the expansive fenced-in backyard, perfect for outdoor activities and gatherings. With top-rated schools such as Barnwell, Autry Mill, and Johns Creek HS nearby, as well as easy access to GA 400 and Peachtree Ind/285, this home offers the ultimate blend of luxury, convenience, and comfort. Don't miss the chance to make this your forever home...it is a total WOW!
- Type:
- Single Family
- Sq.Ft.:
- 3,400
- Status:
- Active
- Beds:
- 5
- Lot size:
- 0.91 Acres
- Year built:
- 1984
- Baths:
- 4.00
- MLS#:
- 10294101
- Subdivision:
- River Glen
ADDITIONAL INFORMATION
Beautifully renovated, well maintained, traditional home, with primary-on-main, and almost an acre worth of property that borders the Chattahoochee River National Recreation Area, in sought after River Glen, in Johns Creek. Elegantly updated kitchen features Carrara marble counter tops with ceiling height, white, custom cabinets, center island with glass pendant lighting, gas cooktop, built-in microwave drawer, wall oven, pull-out coffee station, and oversized farm sink. Adjacent breakfast area has built-in bay window bench seating and custom built-in buffet. Door from breakfast room leads out to wonderful 3 season sun room. Large great room with heavy trim details, built-in bookcase, and large, masonry, brick fireplace has French doors which leads to an oversized deck overlooking the woods. Separate dining room seats 12+ and large living room, all feature gleaming hardwood floors. Primary-on-main floor bedroom has a walk-in closet and a gorgeous, renovated, en-suite bath with zero entry, wheelchair accessible, glass shower, separate free standing soaking tub, beautiful marble top double vanity with framed mirrors and flanking sconces, built-in custom storage/towel selves, and custom accent wall. Main floor laundry/mudroom has a convenient, separate, exterior entry. Up the double story staircase, there are 4 additional, generously sized, bedrooms all with walk-in closets and 2 additional, updated, full bathrooms. Charming balcony over the entrance foyer with large window would make the perfect reading nook! Partially finished basement with plenty of additional storage, steps out to a lovely patio overlooking a very private, large backyard yard that stretches to the border of the national park. Minutes from award winning, Johns Creek Schools; Barnwell Elementary, Autrey Mill Middle, and Johns Creek HS, River Glen features direct access to 30+ acres of the Chattahoochee River National Recreation Area, with hiking trails, 2 small lakes, a club house, an Olympic size pool, 6 lighted tennis courts, a playground, and an active HOA. You won't want to miss this one!
- Type:
- Single Family
- Sq.Ft.:
- 3,059
- Status:
- Active
- Beds:
- 4
- Lot size:
- 0.36 Acres
- Year built:
- 1991
- Baths:
- 3.00
- MLS#:
- 7382878
- Subdivision:
- Amberleigh
ADDITIONAL INFORMATION
Location, location, location. Nestled in the Amberleigh community, this stunning residence offers prime living in a sought-after swim and tennis neighborhood. Step through the entrance to be greeted by a two-story foyer leading to a spacious living room and formal dining area ideal for entertaining. The family room seamlessly connects to the renovated chef's kitchen, creating a welcoming space for daily living. Adjacent to the breakfast area, there is a cozy corner perfect for reading, relaxing or casual dining. Natural light floods the main floor, enhancing the inviting atmosphere. The spacious master bedroom boasts a cozy sitting area and ample natural light. Master bathroom features vaulted ceilings, double vanity, soaking tub and walk-in closet. Three additional bedrooms and a convenient Jack and Jill bathroom. Situated on a charming corner lot, the flat fenced yard offers privacy and relaxation. With a side entry garage, there's ample distance from the neighbors. Top-rated schools, including Shakerag Elementary, River Trail Middle and Northview High. This move-in ready home awaits its new owner.
$1,330,800
11275 Knollwood Bend Johns Creek, GA 30097
- Type:
- Single Family
- Sq.Ft.:
- 3,765
- Status:
- Active
- Beds:
- 5
- Lot size:
- 0.03 Acres
- Year built:
- 2024
- Baths:
- 5.00
- MLS#:
- 7382070
- Subdivision:
- Knollwood
ADDITIONAL INFORMATION
MATHEWS "A" TO BE BUILT FOR END OF YEAR COMPLETION!! ALL PHOTOS ARE OF SAME PLAN BUT NOT ACTUAL HOME. Don't miss this Brand new single family home community in Johns Creek offering 20 private homes featuring 4 sides brick, nice wide fenced in back yards, 2 and 3 car garages! All the Bells and Whistles will be enjoyed as included features in Knollwood. The AWARD WINNING MATHES HOME is a FAVORTIE HOME DESIGN! 3 CAR GARAGE, 5 BEDROOM/4.5 BATHS, THE HOME WHERE YOU CAN HAVE IT ALL; MAIN FLOOR GUEST SUITE WITH FULL BATH, A SEPERATE OFFICE ON THE MAIN, OPEN CONCEPT KITCHEN/DINING/FAMILY PERFECT FOR ENTERTAINING. A STUNNING OWNERS RETREAT WITH STUNNING ENSUITE WITH SEPERATE HIS/VANITIES, SEPERATE SOAKING TUB AND WALK IN SHOWER, AN INCREDIBLE CLOSET..... SECONDARY BEDROOMS OFFER GREAT SPACE WITH GENEROUS CLOSETS, EXTRA WIDE OPEN 2ND FLOOR HALLWAY AND A WIDE 2 STORY STAIRCASE. THIS HOME WILL HAVE GREAT NATURAL LIGHT SHINING THROUGH TONS OF TALL WINDOWS. COME PERSONALIZE THIS HOME JUST THE WAY YOU WANT IT, MEET WITH OUR PROFESSIONAL DESIGN TEAM TO PICK ALL OF YOUR OWN SELECTIONS! [THE MATHEWS]
$1,185,000
1002 Wetherby Way Johns Creek, GA 30022
- Type:
- Single Family
- Sq.Ft.:
- 4,592
- Status:
- Active
- Beds:
- 5
- Lot size:
- 0.33 Acres
- Year built:
- 1993
- Baths:
- 6.00
- MLS#:
- 10292779
- Subdivision:
- Country Club Of The South
ADDITIONAL INFORMATION
Welcome to luxury living at its finest in the prestigious Country Club of the South community! This exquisite Manor home, meticulously maintained by its original owners, offers an unparalleled blend of elegance, comfort, and functionality. Step through the grand entrance foyer into a world of sophistication, where a soaring two-story foyer sets the stage for the stunning interior. The expansive fireside great room beckons you to unwind and entertain, seamlessly connected to the banquet-sized dining room, perfect for hosting both formal soir es and casual gatherings. Indulge in the serenity of the outdoors within the comfort of your home, courtesy of the beautiful, screened porch accessible from the great room-a tranquil sanctuary for relaxation and enjoyment. The heart of the home lies in the spacious kitchen, equipped with stainless steel appliances, a convenient island, and luxurious granite countertops. Adjacent to the kitchen, a large vaulted breakfast/keeping area invites family and guests to gather and savor every moment. Retreat to the main level master suite, a haven of peace and privacy boasting his and her closets and a recently remodeled master bath, offering the ultimate in relaxation and rejuvenation. Upstairs, discover three generously proportioned secondary bedrooms, each featuring an ensuite bath and ample walk-in closets-providing comfort and convenience for family members or guests. The terrace level is designed for casual entertainment, featuring a generous family/rec room, an additional guest room, and a full bath. With ample unfinished space, there's potential for customization to suit your lifestyle, whether creating additional living space or maintaining it as storage. Experience the epitome of country Club living in this custom crafted Manor home, where every detail has been beautifully maintained and loved. Don't miss the opportunity to make this amazing home your own. Schedule your private tour today!
- Type:
- Single Family
- Sq.Ft.:
- 3,779
- Status:
- Active
- Beds:
- 4
- Lot size:
- 0.4 Acres
- Year built:
- 1989
- Baths:
- 3.00
- MLS#:
- 7360155
- Subdivision:
- Seven Oaks
ADDITIONAL INFORMATION
Remarkable opportunity to live in John's Creek and the amenity rich neighborhood of Seven Oaks. Renovations are apparent throughout this home with new windows, new bathrooms, HVAC systems, updated roof, refinished hardwood floors, new carpet, fresh interior paint, updated lighting and an updated kitchen. The two story foyer entry gives immediate views to the open concept living room and family room. Enjoy the cozy family room with a gas fireplace, view to the breakfast room and kitchen and also direct access to the screened porch and large deck. The kitchen has updated cabinetry, stainless steel appliances, a center island breakfast bar, separate serving area, walk in pantry and beautiful views to the outdoor deck and backyard. The first floor also has a room to the left of the entry that could be a private office or dining room. The first floor powder room has been beautifully updated. The second floor offers a primary bedroom with a fully updated bath, large walk in closet, trey ceilings and new carpet throughout all the bedrooms. The secondary bath has also been tastefully updated. Three additional bedrooms are also available as bedrooms, office areas or one of the bedrooms is large enough to utilize as a media or entertainment room. The terrace level has a large finished area that is currently being use as a media room but the options are limitless for your personal needs. The back deck is the width of the whole house and offers views of the large level yard. The perimeter of the fenced yard is adored with cherry trees, camellias, azaleas, hydrangeas for year round blooming. The City of Johns Creek has been voted one of the best cities to live in the U.S. based on multiple national reviewers. The school cluster of Northview High School, River Trail Middle School and Findley Oaks Elementary are highly ranked. Seven Oaks subdivision is known as one of North Fulton's most popular Swim/Tennis Communities. Residents have access to a wide range of amenities, including a clubhouse, fitness room, Olympic pool for swim teams, kiddie pool, sports court, 8 lighted tennis courts, soccer field, pickleball, scenic walking paths, a community lake, and "The green" area with gazebo is used for concerts and other community sponsored events.
- Type:
- Single Family
- Sq.Ft.:
- 4,390
- Status:
- Active
- Beds:
- 5
- Lot size:
- 1 Acres
- Year built:
- 1988
- Baths:
- 4.00
- MLS#:
- 7377845
- Subdivision:
- Stonehaven
ADDITIONAL INFORMATION
Wonderful Home in Established Stonehaven Community in the Heart of Johns Creek. This Well-Built and well-maintained home Offers Easy Living on a Semi-Private Cul-De-Sac convenient to the Community Pool, Clubhouse, Tennis Courts, and Pond. Wonderful layout with separate living room, great room, dining room, and sunroom. Primary Bedroom Suite on Main for a total of 4 Bedrooms, 2.5 Bath on the Main Level. Makes for comfortable living. PLUS Fully Finished Basement with and additional 1 Bedroom, 1 Updated Bathroom, den, and incredible Kitchenette - Perfect for a guest or family member suite. Large Enclosed Sunroom and New Expansive Deck overlooks private wooded area - Perfect for Additional living space and entertaining Guests. Seller added concrete underneath the deck for extra outdoor space. Side Entry Garage with epoxy floors. Kitchen with new stove, stainless refrigerator, microwave, white cabinets and glass tile backsplash. New HVAC, Dehumidifier, and Water Heater. 5 year old roof, Architectural Shingles. Entire exterior repainted within the last 2 years. Great storage throughout.
- Type:
- Single Family
- Sq.Ft.:
- 2,940
- Status:
- Active
- Beds:
- 5
- Lot size:
- 0.33 Acres
- Year built:
- 1992
- Baths:
- 3.00
- MLS#:
- 7376915
- Subdivision:
- Devonhall Subdivision at Shakerag
ADDITIONAL INFORMATION
Come see this lovely European traditional style, 5 bd. 2 1/2 bath home nestled in the much sought after Shakerag Community of Johns Creek. This house was used as the model home and is beautifully displayed from the streets. The home features a spacious upgraded kitchen & breakfast area with granite counter tops and additional cabinets installed. There are lovely waterproof LTV (Luxury Vinyl Tile) throughout the lower level, carpeted staircase & upper-level rooms. There is an oversized family room with a wood burning fireplace w/ tiled surround & a gas starter. The enormous main bedroom has an extra-large tray ceiling. The joining bathroom has been newly upgraded. It has a soaking tub with spa jets, separate shower with floor to cathedral ceiling tile, separate toilet room and a large L-shaped walk-in closet. There is an extra-large bedroom over the garage with two dormer windows with bench seats. This bedroom can also be made into a bonus room, man's den or media room. There is an entry door to a large eaves area for extra storage. The 5th bedroom on the lower level has a walk-in closet. The home has a new installed energy efficient hot water tank, tinted double pane windows, a 2-year-old lower-level HVAC. The roof was fully retiled in Mar. 2024. The popular schools nearby include Shakerag Elementary School, River Trail Middle School and Northview High School. There is only a 15-minute drive to Lake Lanier with approx. 500 miles of shoreline. This fantastic community's amenities include six tennis courts with frequent practice and matches of the popular ALTA (Atlanta Lawn Tennis Association). The Olympic sized swimming pool features the yearly Shakerag Sharks children's Swim Team. There are walking paths that surround basketball courts, the tennis courts, & a beautiful grassy park area. There is a well-equipped playground with benches for watching children at play. There is also a large gazebo with picnic tables and grills where quite often the Shakerag Homeowner's Association meet ups are held with homeowners. There is also ample parking for all of these events. The beautiful grounds are kept year-round to make any homeowner proud. This property is bound to the north by McGinnis Ferry Road. To the east & south by Bell Road. To the west by Medlock Bridge Road/Hwy. 141. Approximately 28 miles from the central business district of Atlanta. In close proximity to shopping, employment opportunities and area schools.
- Type:
- Townhouse
- Sq.Ft.:
- 2,160
- Status:
- Active
- Beds:
- 3
- Lot size:
- 0.33 Acres
- Year built:
- 2004
- Baths:
- 4.00
- MLS#:
- 7376466
- Subdivision:
- Wellsley
ADDITIONAL INFORMATION
Welcome to this fairly maintained townhome nestled in the heart of a well-located community in Johns Creek! This beautiful brick front townhome has 3 bedrooms, 3.5 baths, a lovely bay window and an open floor plan. It is located in the quiet, sought after Wellsley subdivision located 10 minutes away from Avalon, Halcyon and easy access to SR 400 (between exits 10-12). This townhome has been beautifully maintained and has beautiful hardwood floors, stainless steel appliances, new paint, new carpet, fireplace and much more. Each bedroom has its own bathroom with the primary suite having separate his and hers vanities. The main floor has an open floor plan with kitchen & dining area over seeing family room. The back deck is very private and quiet with nature just a few feet away. The home is within walking distance to Lake Windward Elementary School (Blue Ribbon School), Ocee Library, Webb Bridge Park as well as Kroger, Publix and a few restaurants.
$2,675,000
590 Marsh Park Drive Johns Creek, GA 30097
- Type:
- Single Family
- Sq.Ft.:
- 6,332
- Status:
- Active
- Beds:
- 5
- Lot size:
- 1.73 Acres
- Year built:
- 2003
- Baths:
- 7.00
- MLS#:
- 7369426
- Subdivision:
- Winfield on the River
ADDITIONAL INFORMATION
Welcome to the epitome of luxury living in Gated Winfield on the River! This exquisite custom built home by Lewis Reeves, nestled on a sprawling 1.73-acre lot with 250' of Chattahoochee waterfront, offers unparalleled privacy and serenity, while its prime location on the river ensures breathtaking views and endless opportunities for outdoor recreation. 5 ensuite bedrooms and 2 half baths, oversized 3-car garage, large laundry room, walk-in pantry, 2 offices on the main level, 4 wood burning fireplaces including the outdoor covered porch. Spacious Primary Suite with his and hers walk-in closets on main floor. Spacious Bedroom up could be used as a Second Master Suite overlooks the Chattahoochee River! With its distinguished 4-Side Brick exterior the home exudes timeless elegance and durability. The hardwood floors throughout exhibit a masterful array of meticulously carved patterns, each intricacy a testament to the artisan's skill and attention to detail. Within the gentleman's office, the hardwood floors and custom cabinetry exude an aura of refined elegance complementing the space with an air of sophistication and timeless charm. The spacious bonus room above the three-car garage offers an inviting retreat, serving as a versatile entertainment hub akin to a basement recreation area. Ideal for leisure and gatherings, it boasts ample space for a pool table, ping pong, and a dedicated TV area promising endless possibilities for relaxation and enjoyment. The little ones can step into the world of imagination with a custom designed kids-sized playroom/hide-out. Crafted with creativity and fun in mind, this vibrant space is tailor-made for little adventurers. From interactive games to cozy reading corners, every corner invites exploration and laughter. The perfect blend of sophistication and tranquility in this captivating riverside retreat featuring lavish Gardener's Dream landscaping, hand-laid Stone Paver Drive and Walkways, Brick Patio and Stone Landscape walls. Custom designed and built for the Original Owners. Never before on the market! This Johns Creek community is conveniently located to shopping at the Forum and Town Center, The Atlanta Athletic Club, nearby Parks and Recreation Facilities and Top Public and Private Schools.
- Type:
- Single Family
- Sq.Ft.:
- 1,792
- Status:
- Active
- Beds:
- 3
- Lot size:
- 0.16 Acres
- Year built:
- 1991
- Baths:
- 3.00
- MLS#:
- 10285840
- Subdivision:
- Breckenridge
ADDITIONAL INFORMATION
Nestled in the sought-after community of Breckenridge in Alpharetta, this beautiful two-story house features 3-bedroom, 2.5-bathroom. Breckenridge community has a lot of the amenities you can enjoy including tennis courts and a swimming pool. Upon entering this home, you are greeted by a foyer that flows seamlessly into the living area, featuring abundant natural light and a stunning view of the patio and backyard. Living/dining room complete with a working fireplace. Updated kitchen with granite countertops, designer backsplash, stainless steel appliances. Laundry room is on the lower level. Make your way upstairs to a vaulted master suite with a large bathroom, dual vanities, separate shower, soaking tub, and large walk-in closet. Two additional bedrooms are also on this level, and they share a full bath. Beautiful hardwood floor adorns the whole house. Enjoy outdoor living with an oversized recently built pavestone patio in the fenced landscaped backyard. House comes with Ecobee thermostat which has advanced occupancy sensing technology, so you never heat or cool an empty home, saving in energy costs. Two-car garage with a generously sized level driveway, with ample parking space. Chamberlain Smart Garage Door System stays with the house, as well as Ring Doorbell Camera and Ring Alarm System. Conveniently located near Newtown Park, grocery stores, downtown Alpharetta and Avalon, residents enjoy easy access to the best that Alpharetta has to offer while still enjoying a tranquil suburban lifestyle. Property is located in a highly rated school district.
- Type:
- Single Family
- Sq.Ft.:
- 4,193
- Status:
- Active
- Beds:
- 4
- Lot size:
- 0.51 Acres
- Year built:
- 2005
- Baths:
- 5.00
- MLS#:
- 7374011
- Subdivision:
- Alvin Estates
ADDITIONAL INFORMATION
Discover the epitome of luxury living at 3300 Switchbark Lane, a meticulously crafted home nestled in the heart of Johns Creek, Georgia. This exquisite retreat offers unparalleled comfort and convenience in a serene cul-de-sac setting, ideal for those seeking tranquility without compromising on modern amenities. Upon entry, you'll be greeted by an impressive foyer with elegant finishes and soaring ceilings, setting the stage for the grandeur that awaits within. The spacious floor plan seamlessly integrates indoor and outdoor spaces, creating an ideal environment for relaxation and entertainment. The gourmet kitchen is a culinary enthusiast's dream, featuring stainless steel appliances, custom cabinetry, and a large center island perfect for gatherings. Adjacent to the kitchen, the breakfast nook overlooks a grand dining room that comfortably seats 18 and a massive living room with a bar, ideal for hosting guests. Spend evening on the beautiful deck overlooking the fenced-in flat yard surrounded by massive and splendid trees. The primary suite is a sanctuary of comfort, with a spa-like bathroom, a cozy sitting area, and generous walk-in closets. Additional bedrooms are generously sized, offering ample space for family or guests. The upstairs loft provides a space for kids' toys and relaxation, while each room features large closets and expansive bathrooms. This home is designed with modern amenities and timeless elegance, including a home office, a formal dining room, and a basement awaiting your personal touch—a perfect opportunity for a home cinema. Located in Johns Creek's top-rated schools and minutes from Avalon, downtown Roswell, and premier shopping, dining, and recreational activities, this home is sure to impress. Don't miss the chance to make 3300 Switchbark Lane your dream home in Johns Creek, Georgia. Schedule your private tour today before it's gone!
$1,100,000
9225 Etching Overlook Johns Creek, GA 30097
- Type:
- Single Family
- Sq.Ft.:
- 3,077
- Status:
- Active
- Beds:
- 4
- Lot size:
- 0.51 Acres
- Year built:
- 1998
- Baths:
- 4.00
- MLS#:
- 7370892
- Subdivision:
- Ammersee Lakes
ADDITIONAL INFORMATION
Welcome to your dream home nestled along the tranquil Chattahoochee River in the prestigious GATED community of AMMERSEE Lakes. This charming RANCH boasts timeless elegance with its four sides of sturdy brick construction. Step inside to discover a spacious layout featuring a luxurious Primary bedroom and bath plus 2 additional bedrooms on the main level. Large Guest Suite and full bath on the second story with walk-in closet. Storage is not an issue with a huge Walk-In Attic. Immerse yourself in the beauty of lush landscaping in your own backyard oasis, providing privacy and serenity for relaxation or outdoor gatherings overlooking the picturesque Chattahoochee River. Enjoy the epitome of resort-style living with exclusive access to the community’s swim, tennis, and pickle-ball amenities, Lake with waterfall and fountains, Fishing, 1/2 Mile Walking Trail, riverside Community Picnic Area, perfect for active lifestyles and entertaining guests. Close proximity to top-rated schools, upscale shopping destinations, and recreational opportunities along the Chattahoochee RiveR. Don’t miss your chance to experience the epitome of Southern living in this exquisite home in AMMERSEE Lakes. Schedule your showing today and prepare to fall in love!
- Type:
- Townhouse
- Sq.Ft.:
- 3,615
- Status:
- Active
- Beds:
- 3
- Lot size:
- 0.06 Acres
- Year built:
- 2006
- Baths:
- 4.00
- MLS#:
- 7372620
- Subdivision:
- Myers Park
ADDITIONAL INFORMATION
Welcome to your ideal home in the heart of Wilson Creek! This charming townhome offers a perfect blend of comfort and luxury, nestled in a sought-after neighborhood renowned for its excellent schools and serene surroundings. As you step inside, you'll be greeted by the warmth of hardwood floors on every level of the house, creating a welcoming ambiance throughout. Indulge in the upgraded kitchen, containing upgraded cabinets and a luxury Viking refrigerator perfect for culinary enthusiasts and entertainers alike. There is also a wine cooler in the wet bar which has also been renovated into a closet for any and all of your needs. The third floor beckons with its versatile studio-style room and loft, offering ample space for work or relaxation. From crown molding to elegant shutter blinds, every detail has been thoughtfully considered to enhance your living experience. Outside, a cozy backyard garden awaits, providing a peaceful retreat to enjoy the outdoors. With all decorations included, this home is truly move-in ready, inviting you to make it your own. Don't let this opportunity slip away—schedule your private tour today and discover the charm and elegance of this inviting townhome in Johns Creek. Your dream home awaits!
$1,129,000
355 Hurst Bourne Lane Johns Creek, GA 30097
- Type:
- Single Family
- Sq.Ft.:
- 5,455
- Status:
- Active
- Beds:
- 6
- Lot size:
- 0.87 Acres
- Year built:
- 1995
- Baths:
- 5.00
- MLS#:
- 7366147
- Subdivision:
- Sugar Mill
ADDITIONAL INFORMATION
Stunning updated home in sought after Sugar Mill, on of the largest and most private cul-de-sac lots in the community! New windows and roof add huge value to this beautiful home. Just refinished hardwoods throughout main floor, primary bedroom and basement. The main floor features a large two-story foyer that opens up to an open living space with floor to ceiling windows. Also on the main floor are an office/sitting room, formal dining, kitchen with large walk-in pantry and stunning leathered marble countertops, breakfast area and guest room with full bath. Upstairs features a massive primary bedroom with retreat, large updated bathroom and custom closet. Also upstairs are three secondary bedrooms and two bathrooms. The beautifully finished basement features a custom bar, theater room, office, gym and guest room with full bath. The extra large patio is perfect for outdoor living and entertainment! The garage features lots of built in storage, mudroom area and electric car charger. Don’t miss this opportunity to live in this wonderful swim/tennis community!
$3,200,000
9730 Almaviva Drive Johns Creek, GA 30022
- Type:
- Single Family
- Sq.Ft.:
- 7,956
- Status:
- Active
- Beds:
- 5
- Lot size:
- 1.15 Acres
- Year built:
- 2018
- Baths:
- 6.00
- MLS#:
- 10274159
- Subdivision:
- Grand Estates Of The South
ADDITIONAL INFORMATION
Step into the epitome of North Atlanta luxury with this stunning Johns Creek estate, presented by Storybook Builders and nestled within the exclusive gates of Grand Estates of the South. A stone's throw from elite schools, gourmet dining, and upscale shopping, this sanctuary offers unmatched privacy and safety on a sprawling 1-acre oasis. The estate greets you with a remarkable, flat driveway leading to a versatile courtyard, perfect for both parking luxury vehicles and playful afternoons of basketball and bike rides. The backyard is a private retreat, mirroring the tranquility of the North Georgia mountains, featuring a heated aquiline pool and spa, cozy fire pit, useable yard and sheltered patio for blissful year-round relaxation. Nothing was spared in crafting the elaborate multiple-level hardscape and landscape, ensuring each outdoor space is as luxurious as the interior. Upon entering through the impressive black iron doors, you are welcomed into a world where modern elegance meets classic luxury. European Red Oak wood floors weave through the residence, signifying unending opulence. The heart of this exquisite home is its custom chef's kitchen, designed for the culinary enthusiast. Custom inset cabinets provide a timeless elegance, while the Wolf commercial double oven, Subzero refrigerator, convenient pot filler, and wine cooler cater to every gourmet need. This kitchen is not just a place for cooking; it's a masterpiece of design and functionality, perfect for crafting meals and memories. The main floor is an architectural marvel, where living spaces flow seamlessly yet offer distinct privacy. It features an expansive vaulted family room that blends into a sunroom with FireRock flooring, a welcoming fireplace, and a bespoke bar - an ideal setting for both tranquil living and high-end entertaining. The main living space is literally in the treetops where the changing seasons afford different views through the oversized windows year round. The master suite on this level redefines luxury, boasting a marble bath, designer lighting, and a custom closet with a secondary laundry for utmost convenience. Ascend to the second level to find four extraordinary bedroom suites, each a spacious sanctuary with high ceilings, private baths, and ample walk-in closets. The terrace level is a haven for leisure and fitness, offering a vast recreation room perfect for teens and a state-of-the-art home gym. Additional unfinished spaces present endless possibilities for personalization, and the home is prepped for an elevator, ensuring easy access across all four levels. This residence isn't just a home; it's a testament to luxury and exclusivity in North Atlanta, awaiting those who demand grandeur, privacy, and meticulous attention to detail in both indoor and outdoor living spaces.
- Type:
- Single Family
- Sq.Ft.:
- 3,232
- Status:
- Active
- Beds:
- 4
- Lot size:
- 1.19 Acres
- Year built:
- 1986
- Baths:
- 4.00
- MLS#:
- 7367527
- Subdivision:
- River Club
ADDITIONAL INFORMATION
REDUCED! River Club Subdivision is a wonderful neighborhood and homes for sale here don't come along very often. 8815 River Trace Drive is 1.19 acre partially wooded, level fenced back yard that backs up to the Atlanta Athletic Club in sought after John's Creek. Enter the 20' foyer with circular staircase and beyond is the living room with fireplace and french doors opening to the deck. The kitchen, the breakfast area and sunroom open to the rear deck. There is a mud room connecting the 3 car garage. Circle back to the entry foyer and to the right is the library with custom cabinetry and fireplace. To the left of the front door is a separate dining room seating 12+ featuring a beautiful beveled glass window. The oversized Master on the Main has french doors leading to the rear deck. The master bath has a walk-in closet, a separate shower, jacuzzi tub and separate his and hers vanities. There are three large bedrooms upstairs. Two bedrooms share a full bath with shower and the third bedrooms serves as another master with it's own ensuite bath. All the bedrooms have walk-in closets. The main floor is true hardwood, tile and carpet. Exquisite real wood plantation shutters throughout the main level along with custom designed cabinetry and moldings give a true feel of elegance. A full partially finished daylight basement with 9 foot ceilings is ready for your custom design. Only sheetrock and flooring is left to finish the basement as all the lighting, electrical, plumbing and HVAC vents are in place. All the bathrooms have new vanities, toilets, and light fixtures. HVAC units replaced with heat pumps in 2022. New roof and exterior painting March, 2024. Termite letter is done and Stucco WARRANTY is ordered and is transferable to the new owner. The lot is a great value reflecting the new reduced price and you get a house as a bonus to upgrades to your personal taste.
- Type:
- Single Family
- Sq.Ft.:
- 2,084
- Status:
- Active
- Beds:
- 4
- Lot size:
- 0.13 Acres
- Year built:
- 1993
- Baths:
- 3.00
- MLS#:
- 7366837
- Subdivision:
- Breckenridge
ADDITIONAL INFORMATION
Immaculate home in the sought after community of Breckenridge in Johns Creek. This meticulously cared for residence is move-in ready. It includes real hardwood floors throughout the 1st floor. The renovated Kitchen includes Stainless Steel Appliances, plantation shutters, eat-in area and pantry. Large living room includes a gas fireplace. The living room, dining room and kitchen are trimmed out with crown molding. Large Deck, that includes Privacy Screens on both ends, is off the dining room and includes stairs to the backyard. Large carpeted Master Bedroom with a Vaulted Ceiling. Master Bath includes a double vanity, soaking tub and separate shower with a frameless glass door and a large walk-in closet. Finished Basement includes Luxury Vinyl Tile flooring, built-ins and separate bar area. The secondary room has been used as a bedroom in the past. Quiet cul-de-sac street. Walk to Newtown Park. Minutes to multiple grocery stores, restaurants, coffee shops, Chattahoochee River access, multiple golf courses, top public and private schools! Neighborhood amenities include swim, tennis, playground and neighborhood events. Highly sought-after Johns Creek High School district. HOUSE IS BEING SOLD AS IS
Price and Tax History when not sourced from FMLS are provided by public records. Mortgage Rates provided by Greenlight Mortgage. School information provided by GreatSchools.org. Drive Times provided by INRIX. Walk Scores provided by Walk Score®. Area Statistics provided by Sperling’s Best Places.
For technical issues regarding this website and/or listing search engine, please contact Xome Tech Support at 844-400-9663 or email us at xomeconcierge@xome.com.
License # 367751 Xome Inc. License # 65656
AndreaD.Conner@xome.com 844-400-XOME (9663)
750 Highway 121 Bypass, Ste 100, Lewisville, TX 75067
Information is deemed reliable but is not guaranteed.

The data relating to real estate for sale on this web site comes in part from the Broker Reciprocity Program of Georgia MLS. Real estate listings held by brokerage firms other than this broker are marked with the Broker Reciprocity logo and detailed information about them includes the name of the listing brokers. The broker providing this data believes it to be correct but advises interested parties to confirm them before relying on them in a purchase decision. Copyright 2024 Georgia MLS. All rights reserved.
Johns Creek Real Estate
The median home value in Johns Creek, GA is $816,405. This is higher than the county median home value of $288,800. The national median home value is $219,700. The average price of homes sold in Johns Creek, GA is $816,405. Approximately 75.08% of Johns Creek homes are owned, compared to 21.67% rented, while 3.25% are vacant. Johns Creek real estate listings include condos, townhomes, and single family homes for sale. Commercial properties are also available. If you see a property you’re interested in, contact a Johns Creek real estate agent to arrange a tour today!
Johns Creek, Georgia has a population of 83,397. Johns Creek is more family-centric than the surrounding county with 47.99% of the households containing married families with children. The county average for households married with children is 31.15%.
The median household income in Johns Creek, Georgia is $113,609. The median household income for the surrounding county is $61,336 compared to the national median of $57,652. The median age of people living in Johns Creek is 40.1 years.
Johns Creek Weather
The average high temperature in July is 86.7 degrees, with an average low temperature in January of 28.5 degrees. The average rainfall is approximately 53.3 inches per year, with 1.1 inches of snow per year.
