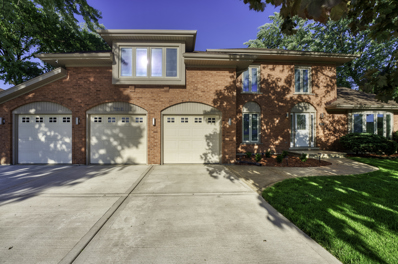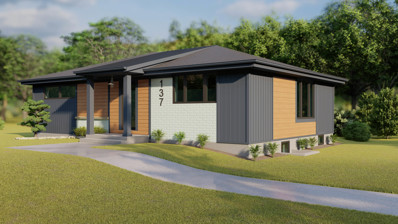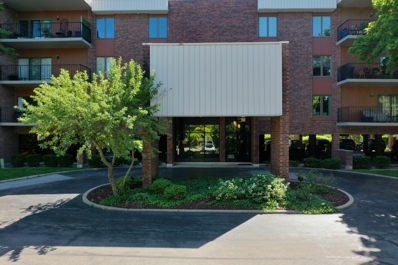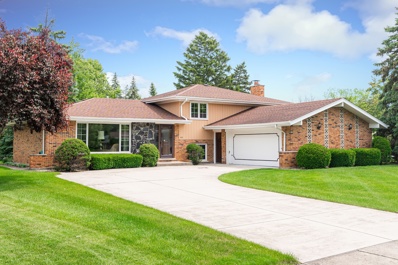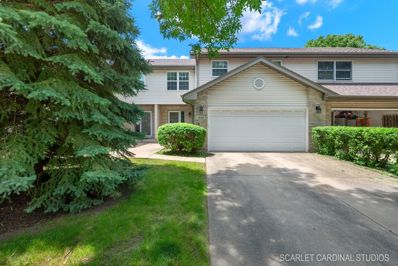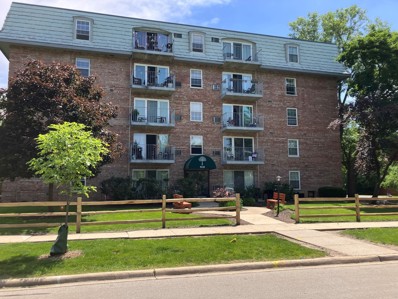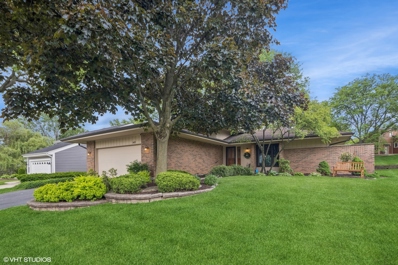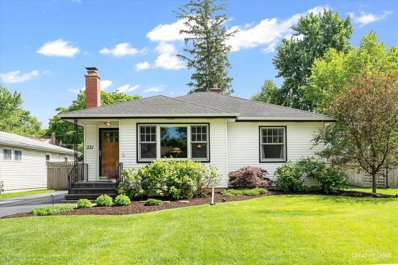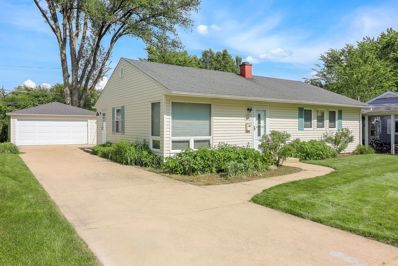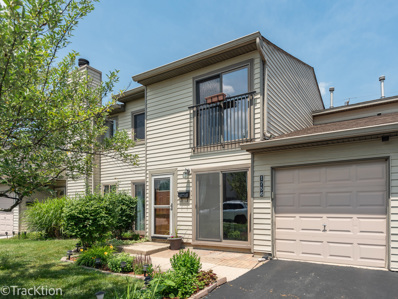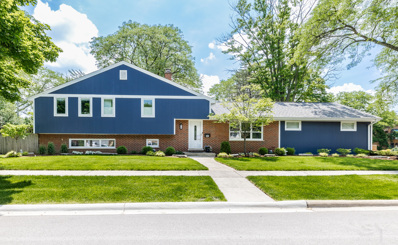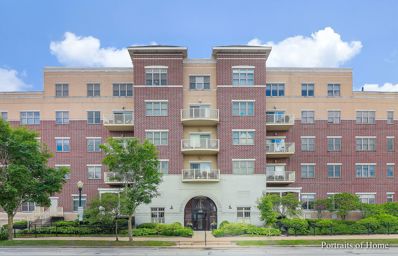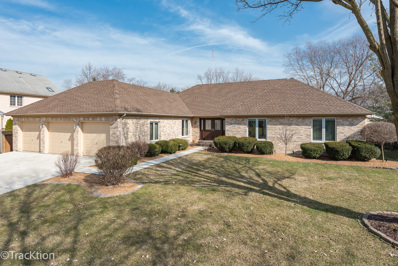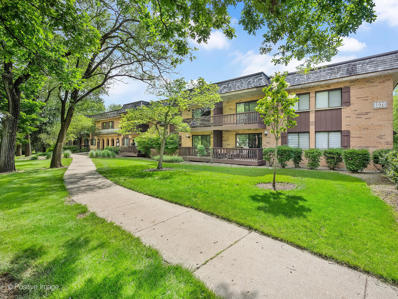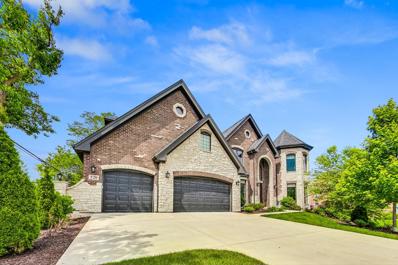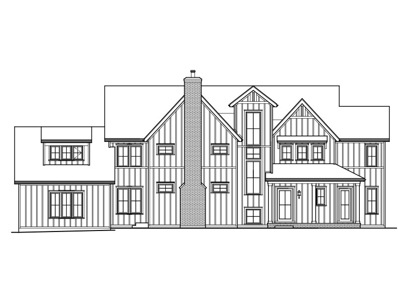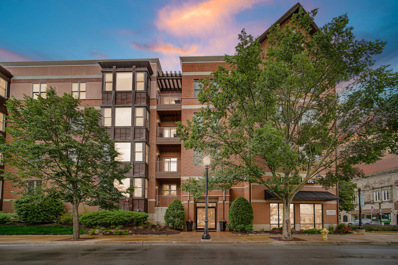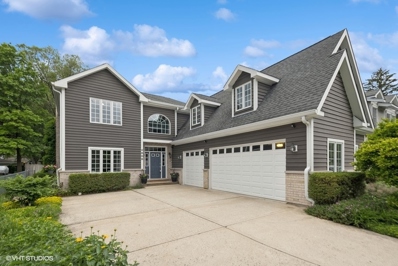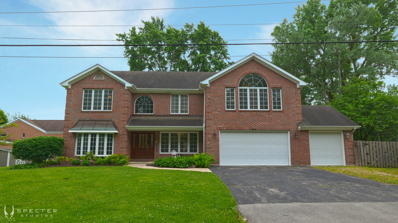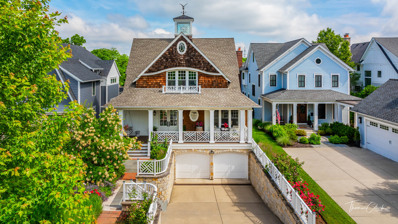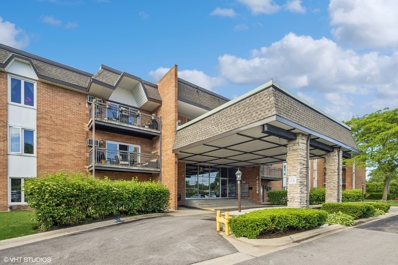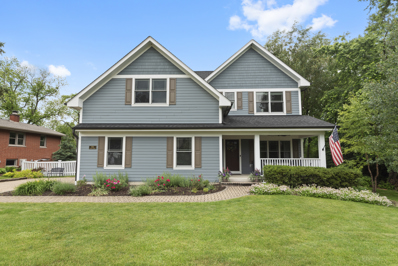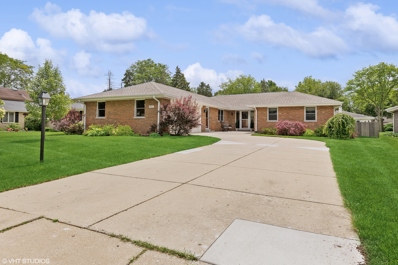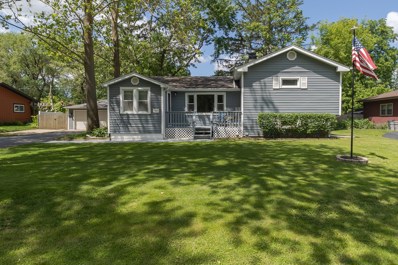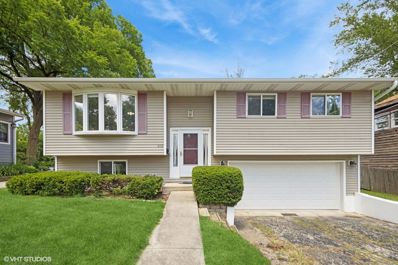Downers Grove IL Homes for Sale
- Type:
- Single Family
- Sq.Ft.:
- 3,553
- Status:
- Active
- Beds:
- 4
- Lot size:
- 0.28 Acres
- Year built:
- 1982
- Baths:
- 4.00
- MLS#:
- 12074466
ADDITIONAL INFORMATION
Welcome to this stunning, remodeled home on charming Old Main Street. Surrounded by mature trees and a short walk from award-winning McCollum Park, this meticulously maintained, home offers 5 bedrooms, 3.5 bathrooms, and a finished basement. You are greeted by a high ceiling entryway leading to an open-concept kitchen, dining, and living space. The kitchen features a custom island, granite countertops and top-of-the-line stainless steel appliances. The first floor also includes a spacious laundry room with a new smart washer/dryer and a bright family room with vaulted ceilings. The second floor boasts two full bathrooms with dual vanities and modern finishes. The primary bedroom includes an en-suite bathroom and walk-in closet, accompanied by three additional oversized bedrooms. The fully finished basement features a bedroom or office, a full bathroom, and a storage room. The exterior of this home shows off itself. A new California-finish concrete driveway, Italian slate stamped walkway, lifetime synthetic white privacy fence, resurfaced deck, freshly painted shed, and professionally designed landscaping to name a few. The spacious 3-car garage offers ample storage. Refinished hardwood floors, recessed LED lighting, and smart-home features such as a ring doorbell, Ecobee thermostat, and smart door locks are many of the $100k renovations put into this home. This won't last long, so come on by!
- Type:
- Single Family
- Sq.Ft.:
- 1,182
- Status:
- Active
- Beds:
- 1
- Year built:
- 1959
- Baths:
- 3.00
- MLS#:
- 12076418
ADDITIONAL INFORMATION
Welcome to this beautifully remodeled ranch style home with first floor Primary Suite. All new Windows, HVAC, Electric, Plumbing and Roof. Curb appeal is abundant with the fully renovated exterior. A combination of brick, siding and wood accents topped off with a standing seam metal front porch, all in maintenance free materials. Enjoy vaulted first floor ceilings with a gorgeous modern kitchen, equipped with a large island, quartz countertops, and stainless appliances. You will love the open floor plan ideal for entertaining. The spacious family room and dining area open to large windows and a sliding glass door overlooking a paver patio and spacious backyard. The Primary Suite hosts custom trim details, large walk in closet and bath with double shower and vanity along with a private toilet closet. Notice the latest styles in fantastic tile, lighting and trim details throughout. The home offers an additional 3 generous bedrooms with walk in closets in the lower level, also ideal for work at home office space. In addition the lower level offers a spacious family room and laundry room. Thoughtfully designed with features every homeowner could hope for.
- Type:
- Single Family
- Sq.Ft.:
- 1,131
- Status:
- Active
- Beds:
- 2
- Year built:
- 1973
- Baths:
- 2.00
- MLS#:
- 12074946
- Subdivision:
- Kensington Courts
ADDITIONAL INFORMATION
THE BEST KEPT SECRET IN DOWNERS GROVE .TWO BEAUTIFULLY BED ROOMS CONDO,IN SOUGHT AFTER KENSINGTON COURTS.TWO FULL BATH ROOMS,.NEW CAROET,NEW AND FRESH PAINT.THE ONLY ONE IN THIS BUILDING
- Type:
- Single Family
- Sq.Ft.:
- 2,296
- Status:
- Active
- Beds:
- 4
- Year built:
- 1973
- Baths:
- 3.00
- MLS#:
- 12070562
ADDITIONAL INFORMATION
FOUR BEDS/THREE BATHS/OFFICE/2-CAR GARAGE/EXPANSIVE YARD Long-time homeowner has meticulously maintained this 4-bedroom, 3-bath residence. Roof, windows, water heater, furnace and air conditioner have been updated; this home is move-in ready and worry-free. Lots of potential and priced right for buyers to bring their design ideas and make this home their own. On the main floor you will find an L-shaped living and dining room area w/beautiful hard wood floors; perfect for entertaining, an eat-in kitchen adorned with a skylight and large windows, flooding the space with natural light and a "see thru" into the family room, creating an inviting and open atmosphere. The upper level boasts a master bedroom complete with an ensuite bathroom. three additional generously-sized bedrooms and a full bath, ensuring ample space for family and guests. The lower level features a large living area with a wood-burning fireplace, perfect for cozy evenings. Additionally, this level offers an office/den, full bath and a utility room with direct access to the garage, enhancing convenience and functionality. Step outside to discover the extra-large fenced yard with plenty of room for a play gym, trampoline and more. The patio and gas grill make for a perfect for outdoor gatherings area. The shed, equipped with electricity and a small refrigerator, offers a fantastic space for outdoor storage or could be converted to a mini man cave! The property also includes a delightful vegetable garden and a colorful flower garden, ideal for gardening enthusiasts. Location, location, location; this home is minutes away from shopping, dining, expressways and most importantly, walking distance to El Sierra Elementary School!!!
- Type:
- Single Family
- Sq.Ft.:
- 1,800
- Status:
- Active
- Beds:
- 2
- Year built:
- 1993
- Baths:
- 2.00
- MLS#:
- 12065708
- Subdivision:
- Hidden Pines
ADDITIONAL INFORMATION
Welcome home! This lovingly maintained, move-in ready Hidden Pines townhome is a gem you can't miss! Upon entering, the main floor offers large living spaces and newer wood laminate flooring throughout (2020). An expansive kitchen offers plenty of cabinet and counter space; a breakfast bar with additional seating; a full complement of appliances; and a large dine-in area perfect for enjoying meals with friends and family! The kitchen opens to a beautifully bright, two-story family room for easy entertaining this summer. The main floor comes complete with a large powder room and a conveniently located laundry room. Upstairs, enjoy two generously-sized bedrooms with lots of closet space, one spacious full bath, and a large loft that can be used as an additional bedroom or home office. This interior-set townhome backs to single-family homes, has a 2-car garage, and offers an unfinished basement that is great for use as additional storage or can be finished to suit your needs. Additional updates include updated carpeting throughout (2020) and more! Ideally located just minutes to all the shopping, dining, and entertainment on 75th! Don't miss your chance to own this incredible Downers Grove townhome!
- Type:
- Single Family
- Sq.Ft.:
- 825
- Status:
- Active
- Beds:
- 2
- Year built:
- 1972
- Baths:
- 1.00
- MLS#:
- 12076097
ADDITIONAL INFORMATION
Now available! This 2 bed 3rd floor unit has a tranquil feel with neutral paint, newer windows and sliding door, newer a/c unit in living room, updated tile and tub and newer neutral carpet. Great condition in a building conveniently located and walkable to train, town, schools and parks! Assigned parking spot is second from the back entrance and a full storage room included. Low HOA's and taxes. The unit IS rentable with no restrictions. Move-in fee $75 non-refundable and $100 refundable. Showings begin at 3:00 6/6/24. Easy to show Go and Show
Open House:
Saturday, 6/15 5:00-7:00PM
- Type:
- Single Family
- Sq.Ft.:
- 2,679
- Status:
- Active
- Beds:
- 4
- Year built:
- 1985
- Baths:
- 2.00
- MLS#:
- 12075287
ADDITIONAL INFORMATION
Discover this beautifully updated 4-bedroom, 2-bathroom gem nestled on the picturesque tree-lined streets of Downers Grove. The bright living area features a cozy gas fireplace, perfect for relaxing evenings. The updated kitchen, with granite counters and stainless steel appliances, is a culinary dream, ideal for cooking enthusiasts and hosting friends. Both bathrooms have been recently renovated, and the fully finished basement offers an excellent space for entertaining. Spend your summers on the deck overlooking the beautifully landscaped yard. Located in the highly sought-after Downers Grove North school district and just minutes from downtown, with easy access to highways 88 and 355. Schedule your showing today!
- Type:
- Single Family
- Sq.Ft.:
- 1,326
- Status:
- Active
- Beds:
- 2
- Lot size:
- 0.18 Acres
- Year built:
- 1962
- Baths:
- 2.00
- MLS#:
- 12072141
ADDITIONAL INFORMATION
MULTIPLE OFFERS RECEIVED. Highest and Best due June 10th by 2pm. Prepare to be impressed by this luxurious 2-bedroom, 2-bathroom home at 331 7th Street, Downers Grove IL 60515 - a charming Ranch, Craftsman-style home nestled in the heart of the highly sought-after Randall Park, Whittier School neighborhood. You'll delight in the stunning interiors showcasing neutral paint, and window treatments! Thoughtfully updated and expanded in 2010, this home offers a blend of classic charm and modern amenities perfect for today's homebuyer. As you drive up, the home's curb appeal will captivate you with its welcoming paver walkway, landscape lighting, and perennial beds adorned with oakleaf hydrangeas, vibrant flowers, and a Japanese maple creating a picturesque and inviting entrance. Step inside to be greeted by the warmth of oak hardwood flooring and the elegance of solid wood Craftsman-style interior doors, setting a welcoming tone throughout the living space. The spacious kitchen is a culinary dream, featuring custom maple cabinetry, granite tops, tile backsplash, stainless steel appliances, and a Zephyr range hood. The center island with seating is perfect for casual dining or entertaining, while the pantry closet provides ample storage. The under-cabinet lighting ensures a bright and functional workspace, making this kitchen the heart of the home. The Marvin patio door leads to the beautifully landscaped and fully fenced rear yard featuring an emerald, green lawn, intimate deck, shed, a raised garden bed for all your home grown goodies, and additional perennial plantings. The 2010 addition has seamlessly integrated a dining space and primary bedroom and bath, offering a private retreat with luxurious amenities. Don't worry about those cold Chicago winters. After you enjoy your morning shower surrounded by beautiful travertine tile, your toes will stay toasty on the heated travertine flooring. The primary bedroom boasts a walk-in closet, providing ample space for your wardrobe and personal items. Downstairs, the large recreation room in the basement offers additional living space ideal for family gatherings. Make it your own by using it as a family room, home office, or a playroom. This versatile space ensures that your lifestyle needs are met, providing room to spread out and enjoy every corner of this delightful home. A large laundry area plus mechanical and hobby room complete the lower level. Experience the best of Downers Grove living at 331 7th Street. This prime location is within walking distance to Whittier School, Randall Park, and Barth Pond at Patriots Park, where you can enjoy walking trails, fishing, and playground activities. With easy access to highways and downtown Downers Grove, commuting is a breeze and weekend outings are a delight. The home's stunning curb appeal and prime location offer an exceptional lifestyle in a friendly and vibrant community. Discover the perfect blend of style, comfort, and convenience at 331 7th Street. Welcome to friendly Downers Grove!
- Type:
- Single Family
- Sq.Ft.:
- 1,176
- Status:
- Active
- Beds:
- 3
- Lot size:
- 0.17 Acres
- Year built:
- 1954
- Baths:
- 1.00
- MLS#:
- 12070462
ADDITIONAL INFORMATION
Welcome to this 3 bed, 1 bath ranch-style home with 2-car detached garage nestled on a peaceful street. Hardwood floors throughout complement the seamless flow of the home. The living area with large picture window is open to the kitchen and eating area. The kitchen features stainless steel appliances and plenty of cabinet space. Convenient laundry right off the kitchen. (Refrigerator 2020, Oven 2017, Washer/Dryer 2017). Primary bedroom boasts hardwood floors and second closet. All bedrooms have new closet doors, light fixtures and window treatments. The shared full bath was updated in 2017 and features double sink, tile floors and wall to wall mirror. Excellent location close to Maple Grove Forest Preserve, Memorial Park and Gilbert Park, and all the shopping and dining of Downtown Downers Grove.
- Type:
- Single Family
- Sq.Ft.:
- 1,366
- Status:
- Active
- Beds:
- 3
- Year built:
- 1973
- Baths:
- 3.00
- MLS#:
- 12064469
- Subdivision:
- Springside
ADDITIONAL INFORMATION
This townhome offers a perfect blend of comfort, convenience, and community. Whether you're enjoying the sunlit interiors or the vibrant neighborhood, you'll love calling this place home. This stunning two-story townhome, the largest model in the complex, boasts 1,366 square feet of beautifully designed living space, perfectly suited for comfortable family living. 3 Bedroom, 2.5 baths. The spacious living areas are adorned with elegant wood laminate floors, creating a warm and inviting atmosphere. Each room is bathed in natural light, thanks to large sliding glass doors that enhance the open, airy feel of the home. Generously sized bedrooms with newer carpet and ample space for relaxation and privacy. The master suite includes an en-suite bathroom for added convenience. Lots of storage including pull down stairs to attic in garage. Don't miss out on this opportunity to live in one of the most desirable subdivisions of South Downers! Walking distance to DGS, Kingsley Elementary, neighborhood parks and more. Welcome home!
- Type:
- Single Family
- Sq.Ft.:
- 1,739
- Status:
- Active
- Beds:
- 3
- Year built:
- 1962
- Baths:
- 3.00
- MLS#:
- 12074595
ADDITIONAL INFORMATION
This 4 Bed/2.5 Bath home has been meticulously maintained and is ready for the next family! All of the major items are new or newer, bring your own ideas to make it your own. This home is on a corner lot and gets amazing natural light throughout. The main level has an open floor plan with a formal living room, chef's euro kitchen with corian countertops and S.S. appliances, separate dining area, and a family room with access to the balcony. Large 2.5 car (heated) garage w/attic storage right off the family room. 2nd level features a master suite w/private bath and good closet space plus 2 more good size bedrooms and 2nd full bath. Lower level is an enormous rec room with brand new carpet, cozy wood fireplace, and another half bathroom. Basement level features another bedroom/office and utility/laundry room. The yard is fully fenced and professionally landscaped. It is a great entertaining space but also zen and peaceful! The exterior has all been updated- New roof (2021), New Hardie siding, and gutters (2016), almost all windows have been replaced-upstairs are triple pane insulated Pella windows, entertainment room windows are double pane Pella windows w/in-window blinds. HVAC (2018), dishwasher (2024), fridge (2022), washer/dryer (2018), oven/microwave (2015). This home has all smart switches and outlets too! Great location close to Ebersold Park (trails, kid's park, soccer, & sledding!) Hurry, this home won't last long!
- Type:
- Single Family
- Sq.Ft.:
- 1,074
- Status:
- Active
- Beds:
- 1
- Year built:
- 2003
- Baths:
- 1.00
- MLS#:
- 12063150
- Subdivision:
- Station Crossing
ADDITIONAL INFORMATION
Rarely available, move in ready condo in downtown Downers Grove with 2, YES 2, heated underground parking spaces. The kitchen features beautiful cabinets with granite countertops, a breakfast bar area and stainless steel appliances. The formal living room has wood laminate flooring and crown molding and newly added built in speakers for your listening pleasure. There are sliding glass doors leading to your own private balcony. The bathroom offers a newly tiled shower and ceramic floor. Wood laminate flooring and crown molding throughout most of the unit. Furnace and a/c 2021, fridge 2023, In unit stackable washer and dryer. Downtown Downers Grove offers yearly festivities, summer car shows and farmers market. Storage space on same floor as well as bicycle storage offered in garage. Did I mention 2 separate deeded parking spots?
- Type:
- Single Family
- Sq.Ft.:
- 2,561
- Status:
- Active
- Beds:
- 4
- Lot size:
- 0.29 Acres
- Year built:
- 1992
- Baths:
- 2.00
- MLS#:
- 12074605
ADDITIONAL INFORMATION
Welcome to 3909 Biltmore in Downers Grove, where functionality meets comfort in this impeccably maintained ranch-style home. Boasting a single owner and situated on a spacious 90X140 lot and on a cul-de-sac, this property offers the perfect blend of privacy and convenience. As you approach, you'll be greeted by a three-car garage, providing ample space for vehicles and storage. Stepping inside, you'll discover a thoughtfully designed layout featuring four bedrooms and two full bathrooms, including a magnificent primary bedroom suite with a tray ceiling and walk-in closet adorned with built-in shelving. The heart of the home lies in its expansive kitchen with double ovens, stainless steel appliances, refrigerator (2022) an island peninsula, built-in microwave, pantry closet, and generous dining space ideal for hosting gatherings or enjoying casual family meals. Entertainment awaits in the spacious family room, complete with a cozy wood burning fireplace with gas starter and a new, Pella sliding glass door (2023) leading out to the recently constructed Trex deck. Nice touches abound throughout, with newer Pella triple-pane windows featuring UV coating and encased blinds (2016), a new roof (2023), and a new cement driveway (2020). Additional highlights include a full, unfinished basement with two egress windows, and rough-in plumbing offering endless potential for customization, a formal dining room and living room for elegant entertaining, and a convenient laundry room with a sink and multiple access points Washer and Dryer (2022). For added accessibility, the second bathroom features a zero-entry shower and skylight, while the primary bathroom boasts double sinks, a spa tub, skylight, and a separate shower. Excellent schools, close to shopping, the Metra train and easy access to I88 and I355, this home has it all!
- Type:
- Single Family
- Sq.Ft.:
- 815
- Status:
- Active
- Beds:
- 1
- Year built:
- 1969
- Baths:
- 1.00
- MLS#:
- 12065776
ADDITIONAL INFORMATION
Recently renovated first floor unit in the popular "Lake in the Woods" community in desirable Downers Grove. Meticulously maintained and beautifully appointed this flexcore construction condo offers stainless-steel appliances, quartz countertops and custom white cabinetry with butler pantry extending to the dining area. Beautiful flooring, closet organizers and trendy light fixtures throughout are just a few of the many updates. New sliding glass door leads to the relaxing balcony - perfect for summer nights. Renovated bathroom and spacious bedroom with new window, blinds and wall sconces. In-unit high-end, stackable washer and dryer. Recently painted throughout, updated plumbing and electric and newer hot water heater. Assigned, heated underground garage space plus storage unit! Assessments include heat, gas and water. Low property taxes, highly rated schools and excellent location close to expressways and shopping! No pets or rentals allowed per association rules.
$1,850,000
520 39th Street Downers Grove, IL 60515
- Type:
- Single Family
- Sq.Ft.:
- 6,825
- Status:
- Active
- Beds:
- 5
- Lot size:
- 0.32 Acres
- Year built:
- 2020
- Baths:
- 5.00
- MLS#:
- 11965314
ADDITIONAL INFORMATION
Quality newer construction, with superior attention to detail throughout, welcome home to this exclusive 5-bed, 4.5-bath luxury residence located in popular North Downers Grove. Arrive through the architecturally-stunning front entry into a grand two-story foyer, complete with impressive crystal chandelier & staircase. Proceeding through formal living area with picturesque bay window, custom-designed paneling, tray ceiling and 8" crown molding. Across to separate formal dining with large bay window, chandelier, and 8" crown molding. Spacious upscale gourmet kitchen with 42" custom off-white cabinetry, extra large island, deluxe SS appliance package, dedicated walk-in pantry and eat-in kitchen area. Continuing into home's two-story great room with hand-crafted coffered ceiling, stone fireplace & attractive columned archways. First-floor executive office/den boasts 9' ceiling, custom wood paneling/shelving throughout and beautiful hardwood floors. Upstairs features an oversized primary bed with electric fireplace, tray ceiling, spacious sitting area, and hardwood floors. Deluxe primary ensuite bath with dual sink vanity, whirlpool tub, extra-large walk-in shower and an extraordinary walk-in closet with built-in shelving/drawers & custom storage. Second bed with hardwood floors, private en-suite bath and walk-in closet. Third bed, a turret room with hardwood floors and shared jack & jill bath connecting to upper level's sizable fourth bedroom. Full finished lower-level offers 9' ceilings, 2nd bonus family room, fireplace, full kitchenette & stainless steel appliances, additional bedroom or workout room, & 4th full bath. Theater/Movie room complete with tray ceiling, triple-layer crown molding, lavish carpeting, & star-struck lighting for the perfect movie night-in! Home additionally offers smart layout with mudroom entry off spacious 3-car garage & 1st floor laundry room. Recent upgrades include new back-up home generator, LeafFilter Gutter Protection System and secure backyard fencing, creating a true private oasis. Quick access to highways, Top Rated schools, Metra Train Stations, downtown Downers Grove, plentiful dining/entertainment, Hospital, & added convenience of nearby Oak Brook shopping!
$1,649,900
4645 Linscott Avenue Downers Grove, IL 60515
- Type:
- Single Family
- Sq.Ft.:
- 3,600
- Status:
- Active
- Beds:
- 5
- Year built:
- 1953
- Baths:
- 6.00
- MLS#:
- 12074082
ADDITIONAL INFORMATION
Welcome to the epitome of luxury living in Downers Grove! This exquisite residence is designed to exceed the expectations of discerning families. Spanning four meticulously finished levels and showcasing over 3600 square feet of living space, this residence provides ample room for gracious living and entertaining. With six bedrooms and five and a half baths, including a convenient first-floor office, this home effortlessly combines practicality with elegance. The gourmet kitchen serves as the heart of the home, perfect for gathering with family and friends. Located in the highly desirable Northwest neighborhood, this lovely residence offers an inviting array of amenities just steps from your doorstep. From top-rated schools, to convenient access to town, train station, and Prince Pond park. Come experience the welcoming charm of this exceptional home! Winter 2025 completion.
- Type:
- Single Family
- Sq.Ft.:
- 1,440
- Status:
- Active
- Beds:
- 2
- Year built:
- 2008
- Baths:
- 2.00
- MLS#:
- 12073455
ADDITIONAL INFORMATION
Fabulous 2BR/2BA condominium located in the heart of downtown Downers Grove, just a one-block stroll to the Main Street train station. This unit features a master bedroom with a spacious walk-in closet and an en-suite bathroom with a walk-in shower that features a built-in bench. The second bedroom also includes a walk-in closet. A west-facing orientation offers natural light, complemented by a deck/balcony perfect for enjoying the outdoors. Recent upgrades include a new gas stove and microwave in 2023, as well as new bedroom carpeting in 2024. The unit features a laundry closet with a combination washer and dryer, installed in 2023. Additionally, the condominium provides an underground parking space and a storage unit in the garage, along with the convenience of an elevator in the building. Enjoy the peace and quiet of a well-maintained property with friendly neighbors. HOA fees cover water, wastewater, and gas utilities. Don't miss the opportunity to own this stylish and comfortable condominium in a prime location with a wealth of amenities. Schedule a viewing today to see all that this exceptional property has to offer!
$1,250,000
4808 Cornell Avenue Downers Grove, IL 60515
- Type:
- Single Family
- Sq.Ft.:
- 4,277
- Status:
- Active
- Beds:
- 5
- Year built:
- 2002
- Baths:
- 4.00
- MLS#:
- 12067396
ADDITIONAL INFORMATION
Experience the perfect blend of convenience and luxury in Downers Grove's coveted Pierce Downers school district. This is a true destination neighborhood. Just minutes away from all three schools (elementary, jr high and high school), two Metra train stations and all the amenities downtown Downers Grove has to offer. This 5 bedroom 3.5 bathroom home features a light-filled interior flowing floor plan that greets you with a 2-story entryway. The heart of the home is the kitchen, featuring granite countertops, stainless steel appliances and island seating, complemented by a separate breakfast nook for casual dining. The kitchen flows seamlessly into the living room, which features a wet bar and fireplace for cozy gatherings. Additional main floor amenities include 9' ceilings, gleaming hardwood floors, an office with a wall of windows overlooking the yard, a laundry/mud room, powder room and dining room, perfect for hosting family & friends. Upstairs, the expansive primary bedroom boasts a walk-in closet, and attached master bath with dual sink vanity, make up area and another walk-in closet. Four additional generously-sized bedrooms can be found on the second floor, including one with an en suite bathroom and walk in closet. Every room has great natural light from east/west facing windows. A full unfinished basement with bathroom rough-in offers endless potential for storage or future expansion. Outside, you'll enjoy the deep 60 x 220 fully fenced yard with its paver patio deck and lush professionally landscaped setting, perfect for outdoor entertaining. An attached 3-car garage with epoxy flooring rounds out the home. With easy access to expressways, restaurants and shopping, this house won't last long. Quick close possible!
- Type:
- Single Family
- Sq.Ft.:
- 4,251
- Status:
- Active
- Beds:
- 4
- Year built:
- 1979
- Baths:
- 4.00
- MLS#:
- 12073802
ADDITIONAL INFORMATION
Experience the best of both worlds. Uniquely located in a forested area minutes away from all the conveniences of shopping, schools, hospitals and airports. The gourmet kitchen is a chefs delight with double islands, double ovens, pull out spice racks, and a walk in pantry great for all of your storage needs. Plenty of natural light streaming through the many windows in the adjoining sun room/eat in area creating bright and inviting space for cooking and entertaining. Spacious family room boasts a beverage cooler and wet bar perfect for hosting unforgettable gatherings. Sliding glass doors take you outdoors to one of the two connected decks on both East and West sides where you can enjoy entertaining or just relax in the peaceful surroundings. First floor office with separate entrance and fireplace can be used as a fifth bedroom, second family room or den. Primary suite is sure to impress with a spacious layout and a wall of windows. Adjoining sitting area with a cozy fireplace and outdoor balcony lets you get away from it all. Walk-in closet with features like slide out bins and built in ironing board. Primary bath with whirl pool tub, heated floors, and double vanities. Second floor laundry is convenient and makes chores a breeze. Bedroom two and three have Jack and Jill bathrooms. Partially finished basement is a blank canvas waiting for your touch.
$1,850,000
748 Summit Street Downers Grove, IL 60515
- Type:
- Single Family
- Sq.Ft.:
- 6,041
- Status:
- Active
- Beds:
- 5
- Lot size:
- 0.25 Acres
- Year built:
- 2014
- Baths:
- 7.00
- MLS#:
- 12062083
ADDITIONAL INFORMATION
Stunning Hamptons-style home sitting prominently at the top of the hill in the middle of Randall Park Row. Extremely sought-after neighborhood and street overlooking the park. Steps to train, town, and elementary school. This coveted home was built for the owners and designed by renowned architect Michael Abraham. You are greeted with lush landscaping and an inviting covered front porch. Professionally landscaped yard with beautiful bluestone and brick hardscape to enhance lovely flowering trees and perennials. The owner/interior designer was determined to make this home uniquely playful while also including timeless classic finishes. Warm and inviting living spaces to flow effortlessly into each other. Rich wood floors, designer high-end lighting, wainscoting throughout, coffered ceilings, and lots of built-ins. The gourmet kitchen is centrally located to be the hub of the home. High-end appliances include a Sub-Zero refrigerator, Viking gas range, custom stainless steel hood, hidden walk-in pantry, three dishwashers, and marble and quartz countertops. The kitchen also includes a working island and a second island for bar stools. Fantastic butlers pantry with sink. The spacious family room (30X19) takes full advantage of the spectacular views across the back of the home. Three sets of french doors allow access to easy entertaining on the oversized, private covered deck. Cozy stone fireplace. Charming private first-floor office with custom cabinetry. An abundance of windows and glass doors give this home a sunny, bright feel. The second floor includes a gorgeous master bedroom with a fireplace and french doors to a private balcony. Two separate master baths are joined together with a spa shower. Two walk-in master closets. Second and third with ensuite bathrooms. The fourth and fifth bedrooms share a bath. Second-floor laundry room. Unique architecture with curved wall hallway features an open cupola with chandelier and option of color-changing cupola light. Recently finished walk-out basement (2022). Spa bath with shower. Brick fireplace and built-in shelving complete this beautiful space. Walk out to the inspiring setting for entertaining and summer play on the backyard patio. The two-car garage has two huge additional storage areas and epoxy flooring. Highly rated schools include Whittier, Herrick, and Downers North. Walk to the library, shops, restaurants, and Tivoli theatre. Feel as if you are at your executive vacation home all year long.
- Type:
- Single Family
- Sq.Ft.:
- 1,150
- Status:
- Active
- Beds:
- 2
- Year built:
- 1968
- Baths:
- 1.00
- MLS#:
- 12070271
ADDITIONAL INFORMATION
This ADA accessible low-rise 2 bed, 1 bath unit features 1150 square feet of living space. There is an open layout between the kitchen and family room with direct access to a private patio. A large primary bedroom has a semi en-suite bathroom with zero entry shower. The second bedroom has a beautiful built-in Murphy bed. The building offers an elevator, on-site parking, laundry facilities, a bike room, and dedicated storage unit. This is an estate sale with the unit being sold "as is,". Please note that all closets were removed and ADA mobility equipment remains. Location is just a few blocks from the grocery store, bank, restaurants and approximately a mile to the Metra and downtown Downers Grove. Good Samaritan Hospital is a very short drive away. Easy access to highways, Yorktown and Oak Brook Malls.
- Type:
- Single Family
- Sq.Ft.:
- 2,537
- Status:
- Active
- Beds:
- 4
- Lot size:
- 0.72 Acres
- Year built:
- 2014
- Baths:
- 4.00
- MLS#:
- 12070037
ADDITIONAL INFORMATION
Nestled among the trees on the most beautiful lot this custom built home is a show stopper! Boasting a well executed floorpan with all the right spaces you're going to want to call this home. Greeted by the comfortable front porch you might want to sit awhile but don't stop there yet! Enter into a spacious foyer with charming wainscoting, hickory hardwoods and views straight to the outdoors. The heart of the home is the culinary kitchen with expansive island for entertaining, cabinets galore and high end appliances, oversized dining area and great room with charming stone fireplace. The primary suite offers beautiful views, separate shower and soaking tub, double vanity and huge walk in closet. Finished basement has daylight windows an exercise/flex room and huge Rec room for all your playtime needs. The fully fenced backyard oasis offers complete tranquility with mature trees, pond, large brick patio and privacy. Extras included with the sale are; basketball hoop, fire pit, trampoline, attached gas grill, generac generator & shed. Downers North HS plus easy access to expressways and train. This is a rare opportunity!!!
- Type:
- Single Family
- Sq.Ft.:
- 2,457
- Status:
- Active
- Beds:
- 3
- Year built:
- 1971
- Baths:
- 4.00
- MLS#:
- 12069941
ADDITIONAL INFORMATION
MULTIPLE OFFERS RECEIVED ---MUCH SOUGHT AFTER CUSTOM ALL BRICK RANCH ON QUIET STREET BORDERING HIGHLY ACCLAIMED McCOLLUM PARK. MAJOR INTERIOR REMODEL IN 2018.NEW BATHS - ALL NEW HARDWOOD FLOORS - PLUMBING, ELECTRIC, WINDOWS, ROOF, SOFFIT AND GUTTERS, CUSTOM LIGHTING THROUGH OUT. WHOLE HOUSE BACKUP GENERATOR - NEW A/C AND FURNACE COIL (2023). 75 GAL. H/W HEATER. NEW EXTERIOR DOORS, INSULATION AND MILLWORK. SINGLE FLOOR LIVING - OPEN FLOOR PLAN - IMPRESSIVE 22 X 40 GREAT ROOM WITH VAULTED CEILING AND STONE FIREPLACE IS MADE FOR ENTERTAINING. WALK-UP WINE BAR W/ TWO COOLERS AND A GENEROUS DINING AREA. A CHEF'S KITCHEN FEATURING ALL SS APPLIANCES, PANTRY, TWIN BOSCH CONVECTION OVENS, A SPACIOUS ISLAND WITH BAR HEIGHT SEATING. QUARTZ COUNTERS, FARMHOUSE SINK, GAS COOKTOP, BRAKUR CABINETRY AND MUCH MORE.MAIN FLOOR LAUNDRY / MUDROOM HAS STONE FLOORAND HALF BATH. OVER 2000 SQ. FT. FULL FINISHED BASEMENT FEATURES WALK UP WET BARIN LARGE ENTERTAINMENT / REC AREA. A SECOND FULL KITCHEN (STONE FLOOR) SECOND LAUNDRY, BEDROOM WITH FULL BATH & WALK-IN CLOSET, BIG DEN AND A SEPARATEOUTSIDE ENTRANCE (FIRE EXIT). LARGE WELL LIT MECHANICAL ROOM WAS USED AS OFFICE. IDEAL FOR CAREGIVER / INLAW ETC. PAVER PATIO WITH PERGOLA OFF OF THE 4 SEASON PINEWOOD PORCH. FENCED YARD. HEATER IN OVER SIZED GARAGE - WIRED FOR A 240 VOLT 50 AMP FUTURE EV CHARGER. EVERY DETAIL IN THIS HOME AS WELL APPOINTED AS NEW CONSTRUCTION! ALL THIS JUST BLOCKS AWAY FROM THE FOUR CORNERS SHOPPING AREA, BANKS, RESTAURANTS AND HIGHLY RATED SCHOOLS. ASK YOUR AGENT FOR A COMPLETE LIST OF UPDATES
- Type:
- Single Family
- Sq.Ft.:
- 2,057
- Status:
- Active
- Beds:
- 3
- Lot size:
- 0.42 Acres
- Year built:
- 1933
- Baths:
- 3.00
- MLS#:
- 12069633
ADDITIONAL INFORMATION
All the charm Downers Grove has to offer awaits you at 6210 Grand Ave. This lovely 3 bed/ 3 bath split level home is situated on an enormous fully fenced 100x185 lot, located in the sought after school district/s of Fairmount Elementary, O'neil, and DGS. Upon arrival you'll be greeted by a welcoming front porch that enters into the foyer area and main level. Main level features hardwood flooring, ceiling beams, bathroom, and an updated kitchen. Kitchen highlights white soft close cabinetry, quartz counter tops, SS appliances and a designated pantry. Second floor includes 3 generous sized rooms, all with ample closet storage and a full bathroom. Lower level has a large updated family room area, separate laundry area, full bath, and convenient exterior access. Backyard boasts a beautiful multi-level deck perfect for entertaining or simply relaxing and enjoying your expansive backyard. Come fall in love with this Downers Grove home and all it has to offer (easy access to parks, schools, shopping, dining and all major express ways).Brand new AC installed in 2022.
Open House:
Saturday, 6/15 7:00-9:00PM
- Type:
- Single Family
- Sq.Ft.:
- 1,675
- Status:
- Active
- Beds:
- 3
- Year built:
- 1965
- Baths:
- 2.00
- MLS#:
- 12032219
ADDITIONAL INFORMATION
A fantastic opportunity in desirable Whittier Elementary School, Herrick Middle School, and Downers Grove North High School! Walk to the Fairview train stop, and quick access to highways. This natural light filled home home has been freshly painted, and offers hardwood throughout (under newer carpet in 2 of the bedrooms). A large family room combined with the dining room makes the home perfect for entertaining or just quiet nights with Netflix. The kitchen offers back door access to the beautiful deck. The oversized deck (5 years old) provides ample space for enjoyment of the picturesque back yard. 3 spacious bedrooms in neutral tones and nicely appointment bathrooms make it easy to just move right in. Light and bright lower level rec room offers hang out space as well as a dry bar, full bath and laundry, and access to attached 2 car garage. HVAC and Roof both 7 years old, water heater 2019, and garage door 2020. Welcome Home!


© 2024 Midwest Real Estate Data LLC. All rights reserved. Listings courtesy of MRED MLS as distributed by MLS GRID, based on information submitted to the MLS GRID as of {{last updated}}.. All data is obtained from various sources and may not have been verified by broker or MLS GRID. Supplied Open House Information is subject to change without notice. All information should be independently reviewed and verified for accuracy. Properties may or may not be listed by the office/agent presenting the information. The Digital Millennium Copyright Act of 1998, 17 U.S.C. § 512 (the “DMCA”) provides recourse for copyright owners who believe that material appearing on the Internet infringes their rights under U.S. copyright law. If you believe in good faith that any content or material made available in connection with our website or services infringes your copyright, you (or your agent) may send us a notice requesting that the content or material be removed, or access to it blocked. Notices must be sent in writing by email to DMCAnotice@MLSGrid.com. The DMCA requires that your notice of alleged copyright infringement include the following information: (1) description of the copyrighted work that is the subject of claimed infringement; (2) description of the alleged infringing content and information sufficient to permit us to locate the content; (3) contact information for you, including your address, telephone number and email address; (4) a statement by you that you have a good faith belief that the content in the manner complained of is not authorized by the copyright owner, or its agent, or by the operation of any law; (5) a statement by you, signed under penalty of perjury, that the information in the notification is accurate and that you have the authority to enforce the copyrights that are claimed to be infringed; and (6) a physical or electronic signature of the copyright owner or a person authorized to act on the copyright owner’s behalf. Failure to include all of the above information may result in the delay of the processing of your complaint.
Downers Grove Real Estate
The median home value in Downers Grove, IL is $460,000. This is higher than the county median home value of $279,200. The national median home value is $219,700. The average price of homes sold in Downers Grove, IL is $460,000. Approximately 71.42% of Downers Grove homes are owned, compared to 23.44% rented, while 5.15% are vacant. Downers Grove real estate listings include condos, townhomes, and single family homes for sale. Commercial properties are also available. If you see a property you’re interested in, contact a Downers Grove real estate agent to arrange a tour today!
Downers Grove, Illinois has a population of 49,649. Downers Grove is less family-centric than the surrounding county with 35.79% of the households containing married families with children. The county average for households married with children is 37.15%.
The median household income in Downers Grove, Illinois is $85,546. The median household income for the surrounding county is $84,442 compared to the national median of $57,652. The median age of people living in Downers Grove is 43.1 years.
Downers Grove Weather
The average high temperature in July is 83.8 degrees, with an average low temperature in January of 14.7 degrees. The average rainfall is approximately 38.8 inches per year, with 28 inches of snow per year.
