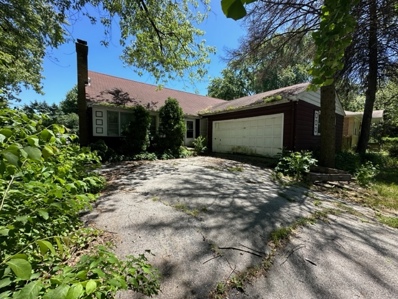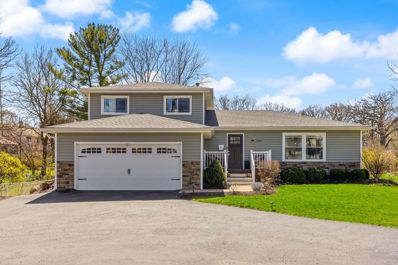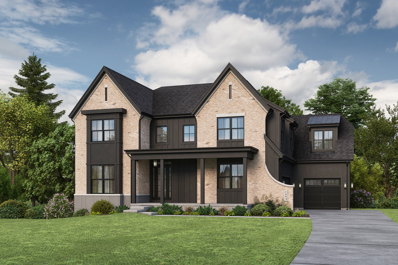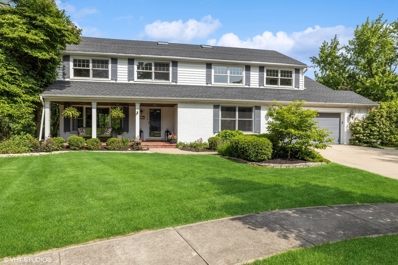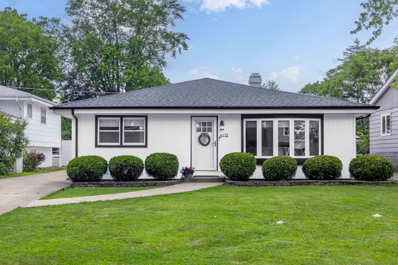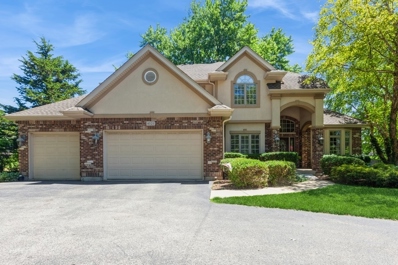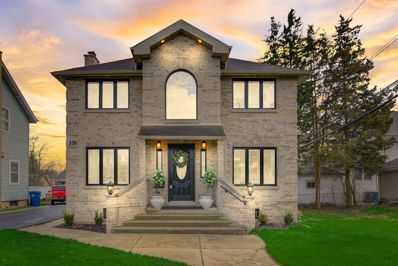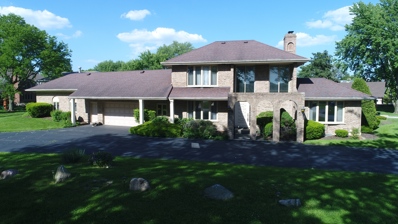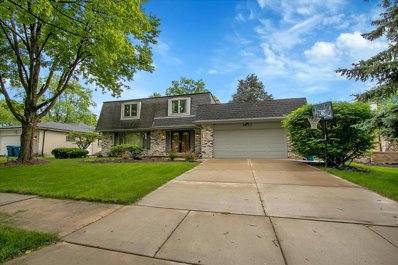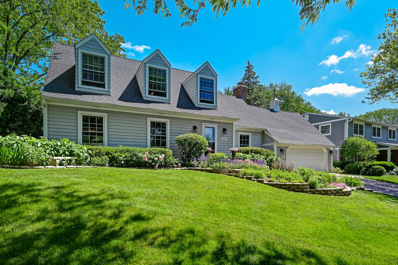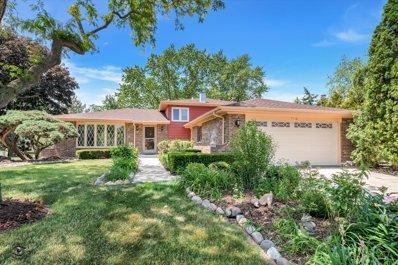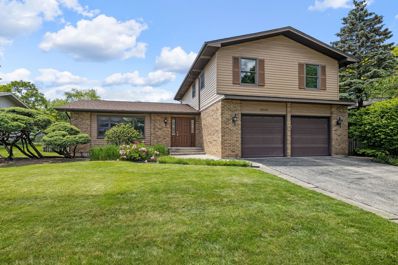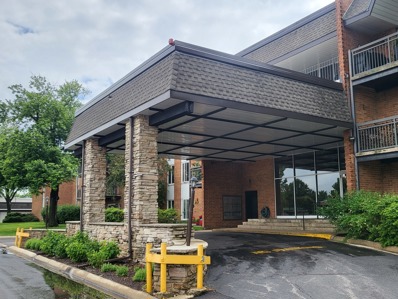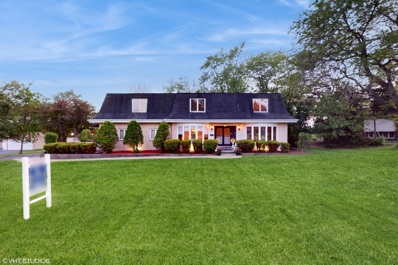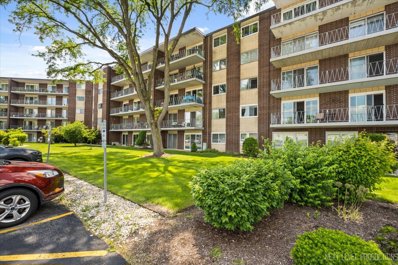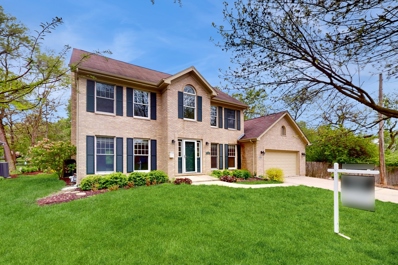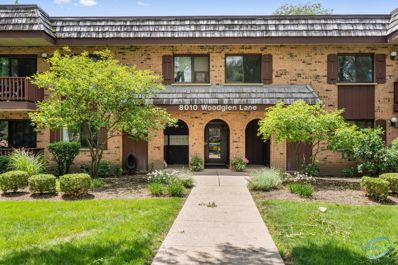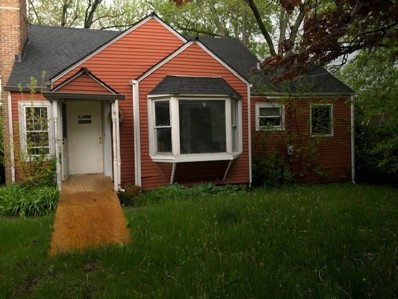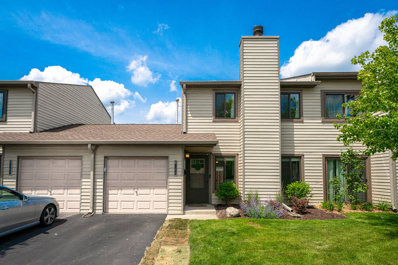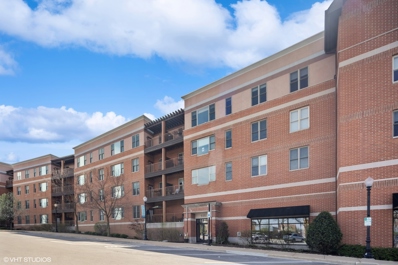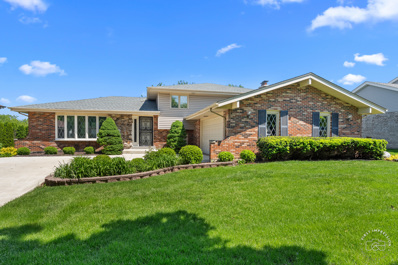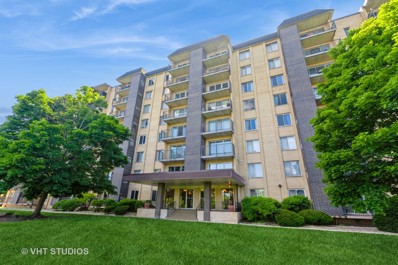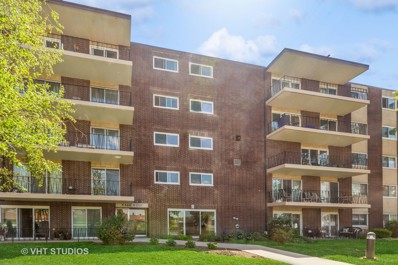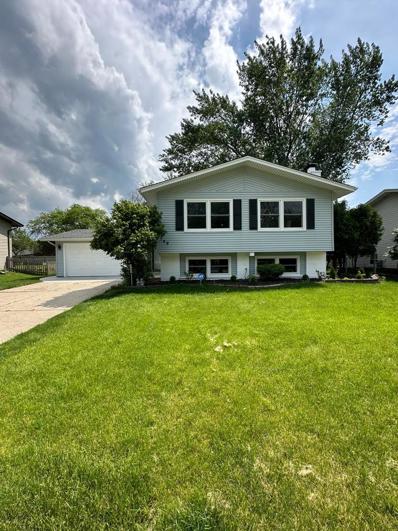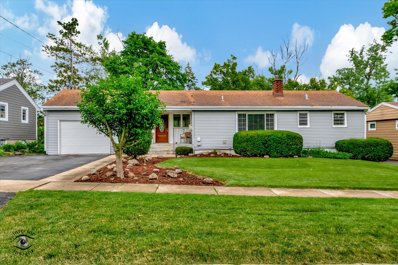Downers Grove IL Homes for Sale
- Type:
- Single Family
- Sq.Ft.:
- 1,944
- Status:
- Active
- Beds:
- 5
- Lot size:
- 0.24 Acres
- Year built:
- 1956
- Baths:
- 2.00
- MLS#:
- 12070064
ADDITIONAL INFORMATION
Enjoy this Downers Grove 1.5 Story home! Waiting for your personal updates and finishing touches! Featuring a 5 bedroom floor plan 2.5 bathroom floor plan (3 on the main level, 2 on the upper level) with a full unfinished basement! Located on a large lot, close to the Metra train stop and interstate access! Make an appointment to view today! ** MULTIPLE OFFERS RECEIVED **
- Type:
- Single Family
- Sq.Ft.:
- 2,088
- Status:
- Active
- Beds:
- 4
- Lot size:
- 0.25 Acres
- Year built:
- 1979
- Baths:
- 4.00
- MLS#:
- 12068495
ADDITIONAL INFORMATION
ABSOLUTELY STUNNING sun drenched home! You will love all of the custom work and high end finishes in this home. The kitchen is open to the large family room, perfect for entertaining large/small groups. The impressive kitchen has a massive island that alone is over 12' long and 4+' wide. Marble counter tops throughout kitchen with custom tiling behind the cooktop create a luxurious look. Upgraded lighting throughout main floor. The fireplace in the family room has floor to ceiling stone creating a stunning focus point. Designer wallpaper in dining area, hall bathroom, upstairs third bedroom and laundry room. Custom blinds in office, kitchen and living room. 3 bedrooms & 2 bathrooms upstairs including the primary suite & a 2nd primary suite downstairs which could also be used as an office/playroom/den. Beautiful serene views out of the master bedroom. Windows, roof, siding and interior all new in 2017. Easy walk to downtown DG, train, farmers market, library, shopping and more.
$1,450,000
1243 59th Street Downers Grove, IL 60516
- Type:
- Single Family
- Sq.Ft.:
- 4,000
- Status:
- Active
- Beds:
- 5
- Lot size:
- 0.24 Acres
- Year built:
- 2024
- Baths:
- 5.00
- MLS#:
- 12069866
ADDITIONAL INFORMATION
CONSTRUCTION HAS STARTED, but still time to customize!! - - Introducing contemporary luxury living - a new construction home that redefines elegance and sophistication. This stunning residence boasts 5 bedrooms, 5 full bathrooms, 3 car garage and over 5,800 sq ft of living space, offering an unparalleled level of comfort and style. Designed with an open-concept that seamlessly blends contemporary aesthetics with functional living spaces. The gourmet kitchen is a chef's dream, featuring Wolf, Sub-Zero and Cove appliances, a custom Amish cabinetry package with an expansive island that serves as the centerpiece. Entertain in style in the grand living and dining areas, flowing to a sprawling back deck overlooking the forest preserve. The primary suite is complete with a spa-like bathroom and two spacious walk-in closets. Each additional bedroom is generously sized and thoughtfully designed with vaulted ceilings and ensuite bathrooms. Adding to the allure, the home boasts a walk-out basement, offering additional living space that seamlessly integrates with the backyard. This versatile space provides flexibility to cater to your lifestyle needs. Located in the Hillcrest elementary neighborhood, this new construction home offers not only a luxurious living experience but also the convenience of being close to schools, parks, downtown shopping, dining and transportation. This is more than a home; it's the perfect blend of elegance and functionality, crafted to create a residence that defines contemporary luxury living. REACH OUT TODAY TO PICK YOUR FINISHES!
- Type:
- Single Family
- Sq.Ft.:
- 4,373
- Status:
- Active
- Beds:
- 5
- Year built:
- 1970
- Baths:
- 4.00
- MLS#:
- 12069802
ADDITIONAL INFORMATION
They say that "Home is where your story begins", are you ready to begin yours? This delightful Colonial is full of surprises and space! Situated in a cul-de-sac on a quiet street, the moment you pull up curbside you will fall in love with this location on one of the largest lots in Orchard Brook Subdivision. Lush landscaping envelopes the facade of this charmer with a spacious brick front porch and bead board ceiling! Lovely details throughout include crown molding, wainscot, custom cabinetry, modern fireplace tile detail and shiplap. The family room is flanked by two large pictures windows offering lovely views of both yards. A cozy den sits just off the kitchen and can easily be arranged to suit your needs. A bright white kitchen with large island is definitely the heart of this home and offers direct access to the back yard. The dining room is certain to be a space to host large family gatherings! A powder room, convenient mudroom and laundry room complete this level. Just up the staircase is a magnificent landing with beams and soaring ceilings! Upstairs is home to 5 generously sized bedrooms, including a master bedroom with large walk in closet, attached flex space and master bath with plenty of storage and vaulted ceilings! The walk out basement offers several recreations spaces, ample storage space and a full bath! Double sliders open to the beautiful back yard with mature trees and a private space to unwind around the firepit. Attached 2.5 car garage has an abundance of extra storage space! Orchard Brook is the only subdivision in Downers Grove that has a swimming pool and club house for exclusive use by the subdivision residents. Fantastic location with easy access to I-88 and I 355. Just minutes to the vibrant downtown of Downers Grove, featuring an array of unique shops and restaurants. Loads of charm and character through out this gem! Are you ready for your next chapter? Welcome Home!
- Type:
- Single Family
- Sq.Ft.:
- 1,470
- Status:
- Active
- Beds:
- 3
- Lot size:
- 0.18 Acres
- Year built:
- 1967
- Baths:
- 3.00
- MLS#:
- 12015600
ADDITIONAL INFORMATION
Multiple Offers - Best & Final Due by 5pm on Sunday, June 2. Take a look at one of the most beautiful ranch homes in North Downers Grove with 3 large bedrooms + office, 1 full bath and 2 half baths. Fully open concept with a gorgeous white quartz island, SS appliances and white kitchen cabinets updated in 2021. Upstairs bathrooms were updated in 2021, as well as exterior doors, baseboards & trim. Original hardwood floors. Fully finished basement with 1/2 bath, office, storage room and laundry room + extra storage. The backyard is fenced with a 2 car detached garage that has a back storage room. Take notice of the additional yard space behind the fence for gardening or a fire pit! This is the perfect home for a downsizer, starter home or anything in between! Easy access to parks, schools & shopping/restaurants in Downers Grove! Roof is 2023.
- Type:
- Single Family
- Sq.Ft.:
- 3,150
- Status:
- Active
- Beds:
- 4
- Year built:
- 2003
- Baths:
- 5.00
- MLS#:
- 12067718
ADDITIONAL INFORMATION
Stunning 4-bedroom, 4.1 bathroom home offers a perfect blend of elegance and seclusion, nestled in an abundance of trees that provide unmatched privacy. This home is an oasis tucked away on a 'flag lot' with private driveway offering 3,150 sq. ft. of living space plus full finished basement. Large gourmet kitchen with granite, built in range & butler's pantry. Family room with gas fireplace & plantation shutters. First floor den with french doors. Living room & Dining room with coffered ceilings. 9 ft ceilings throughout first floor. First floor laundry with ample storage. Primary bedroom with tray ceiling & bath with soaking tub, separate vanities & water closet. 3 ample sized bedrooms, Jack & Jill bathroom and 4th bedroom with full bath. Finished basement is entertainer's dream with gas fireplace, epoxy floors & butler's pantry. The exterior includes gazebo, above ground pool with deck & hot tub. Sold AS-IS. Listing agent is a Designated Managing Broker & is related to sellers.
- Type:
- Single Family
- Sq.Ft.:
- 2,592
- Status:
- Active
- Beds:
- 4
- Lot size:
- 0.14 Acres
- Year built:
- 1929
- Baths:
- 4.00
- MLS#:
- 12069211
ADDITIONAL INFORMATION
Indulge in the epitome of luxurious living with this meticulously renovated home, seamlessly blending modern sophistication with timeless elegance. Renovated in 2022, the kitchen reigns as a culinary masterpiece, adorned with opulent finishes, top-of-the-line appliances, and exquisite granite countertops. Entertain with finesse in the formal dining area and living room, meticulously crafted to elevate gatherings and soirees. Unwind in the family room, anchored by a remodeled marble fireplace, before stepping onto the expansive deck through French doors, revealing a meticulously landscaped backyard oasis. Retreat to the primary bedroom sanctuary boasting vaulted ceilings, a spacious walk-in closet, and a spa-inspired ensuite bathroom. Upstairs, discover four spacious bedrooms, while the fully finished basement offers ample space for entertainment and relaxation. Nestled just blocks away from Whittier Elementary and the Fairview BNSF Metra Train Station, convenience meets luxury in this coveted locale. With nearly 4,000 square feet of impeccably designed living space and an easy-to-maintain yard, this home offers the perfect fusion of comfort and sophistication. Don't miss your chance to embrace the essence of Downers Grove living at its finest.
- Type:
- Single Family
- Sq.Ft.:
- 2,873
- Status:
- Active
- Beds:
- 3
- Lot size:
- 0.49 Acres
- Year built:
- 1977
- Baths:
- 4.00
- MLS#:
- 12063944
- Subdivision:
- Brookeridge
ADDITIONAL INFORMATION
Custom built all brick home on half acre with circular drive. Attached heated 1,800 sq ft hangar/garage with 40ft wide door. Main level layout offers multiple spacious rooms with easy flow for entertaining and family gatherings. Ready to be customized. Direct access to LL22, closest private airport to Chicago. Excellent schools. Conveniently located near shopping, dining, expressways and express trains to city. Lower unincorporated taxes, $11k. Friendly neighborhood with many events.
- Type:
- Single Family
- Sq.Ft.:
- 2,382
- Status:
- Active
- Beds:
- 4
- Lot size:
- 0.24 Acres
- Year built:
- 1976
- Baths:
- 4.00
- MLS#:
- 12066640
ADDITIONAL INFORMATION
Gallagher & Henry 2-story home in the Dunham Place subdivision of Downers Grove sitting on one of the largest lots in the subdivision. Come and enjoy this spacious open 1st floor plan that allows for wonderful family interactions & entertainment. Amazing outside space that offers great atmosphere for summer entertainment and kids fun. Second floor with 4 large bedrooms and master suite with private bathroom. The house is in a quiet street, yet close to all the shops, schools, parks, and major highways. Many recent updates to the house include Paint 2021, New lighting 2021, updated bathrooms 2021, Roof 2022, new flooring in foyer and kitchen 2024.
- Type:
- Single Family
- Sq.Ft.:
- 2,400
- Status:
- Active
- Beds:
- 3
- Year built:
- 1969
- Baths:
- 4.00
- MLS#:
- 12059675
- Subdivision:
- Orchard Brook
ADDITIONAL INFORMATION
Multiple offers received. Highest and best requested for Thursday, 5/30 by 1:00pm. Welcome to the highly desirable Orchard Brook community where you'll find this updated stunning Cape Cod home with 3+1 bedrooms and 3.5 baths. As you enter the home, you are greeted with the lovely living room and adjacent dining room. Next is the recently remodeled white kitchen with center island, quartz counters and adjacent breakfast room area. Imagine enjoying coffee is the sitting room with cozy fireplace as well. All opens to the family room overlooking amazing landscaping, brick paver patios and private backyard. Convenient powder room completes the first level. Ascending to the second floor highlights include primary bedroom and bath, remodeled hallway bath and two more bedrooms. Basement includes recreation room, 4th bedroom and full bath plus a spacious laundry room. The Orchard Brook neighborhood has a club house and 2 heated swimming pools (25 yard lap pool and kiddie pool) ponds and winding creeks. Must be seen to be appreciated.
- Type:
- Single Family
- Sq.Ft.:
- 2,022
- Status:
- Active
- Beds:
- 3
- Lot size:
- 0.21 Acres
- Year built:
- 1984
- Baths:
- 2.00
- MLS#:
- 12066039
- Subdivision:
- Dunham Place
ADDITIONAL INFORMATION
Vacation at home with the stunning pond view from your patio! Upgraded Gallagher and Henry split level home has hardwood floors in the LD, DR and Bedrooms. Vinyl Plank flooring in the Foyer and Kitchen. Large Family Room with Fireplace. The Kitchen has stainless steel appliances with a new dishwasher and a built in Microwave, Granite Counter Tops and 42inch cabinets. The oversize 2 car garage has an epoxy coated floor. The exterior and interior have been recently painted. The owner have spent over ten thousand dollars on professional landscaping with roses and many trees and perennials. The roof was redone in 2022. Great location on a quiet cul de sac. Convenient to schools, parks and shopping. Easy access to expressways. Popular Kingsley Elementary and South HS district.
- Type:
- Single Family
- Sq.Ft.:
- 2,116
- Status:
- Active
- Beds:
- 4
- Lot size:
- 0.25 Acres
- Year built:
- 1974
- Baths:
- 3.00
- MLS#:
- 12054426
ADDITIONAL INFORMATION
Don't miss this opportunity to create your ideal home in a fantastic area. Boasting this classic layout makes it exciting to see the possibilities! The heart of the home kitchen overlooks the eating area and cozy Family Room with a fireplace...ideal for game days, movie nights or just hanging out. Large Living Room and Dining Room space is the perfect size for the more formal entertainment. All four bedrooms located upstairs for the ultimate privacy. Master bedroom has walk-in closet and full bathroom. Another full bathroom ready to make it spa-like to accommodate the other bedrooms. The basement offers ample room for all your needs, with the ability to customize every inch to suit your lifestyle. Perhaps a home gym, a bar for you and your guests, an office or theater area! The possibilities are endless. The generously sized fenced in backyard allows ample space for many activities such as gardening, playing in the cool treehouse, room for pets to roam and have friends over for a summer BBQ. Excellent schools, tons of parks, theaters, golf, wildlife areas, restaurants and all sorts of shopping within a very short distance. Turn this home into your DREAM home
- Type:
- Single Family
- Sq.Ft.:
- 1,150
- Status:
- Active
- Beds:
- 2
- Year built:
- 1968
- Baths:
- 1.00
- MLS#:
- 12066354
ADDITIONAL INFORMATION
SHOWINGS START TUESDAY. 1st Floor highly sought in Westbrook West Subdivision, walk to schools, grocery store, and restaurants. NEEDS updating, a few updates have been completed. New wood laminate flooring in Master Bedroom and in Bathroom. 'AS IS - BROKER OWNED" Rentals NOT allowed. Move in fee: 250.00
- Type:
- Single Family
- Sq.Ft.:
- 4,860
- Status:
- Active
- Beds:
- 4
- Year built:
- 1973
- Baths:
- 4.00
- MLS#:
- 12034035
- Subdivision:
- Brookeridge
ADDITIONAL INFORMATION
Welcome to this Meticulously well-kept two-story home in desirable Brookeridge subdivision. This wonderful home offers Italian marble flooring permitting the extra-large formal entry, living and dining rooms. There are so many updates throughout including a beautiful white cabinet kitchen with granite counter tops, stainless steel appliances, Hardwood flooring along, spacious dining area with bay window overlooking a serene yard. Just steps away is the 1st floor laundry with lots of storage options and entry to attached garage and screened in porch great for those morning coffees. The second floor offers 4 bedrooms including a master suite with large patio door along with the En suite with dressing area and walk-in closet. Heading to the basement you will find the true piece de resistance in the walk-out basement, an entertainer's dream. Featuring a fully-equipped bar, Rec room, game area, a full kitchen with granite counters, stainless steel appliances and extra-large storage/utility room. There is both radiant heat and heated flooring in the basement, entry and all baths. The cooling system has units on the first and second floor for extra savings on cooling the home. The exterior offers Maintenace free features, brand new drive way, enclosed porch, spacious patio, pergola, a hot tub. ring door bells, motion sensing light and a huge yard to name a few. Being part of the Brookeridge Aero community you can enjoy many of the benefits like award-winning schools, beautiful parks, lakes and a private runway for those interested in air flight. There are also year-round planned activities and events like picnics, movies in the park, Halloween Walk, Christmas tree lighting and many more planned events throughout the year. The Home is located near schools, shopping I 55 and I 355. Be sure to call today to reserve your private viewing of this gorgeous home!
- Type:
- Single Family
- Sq.Ft.:
- 900
- Status:
- Active
- Beds:
- 2
- Year built:
- 1969
- Baths:
- 1.00
- MLS#:
- 12065536
ADDITIONAL INFORMATION
Come and feel the love at 2900 Maple Ave. This 2 bed, 1 bath 55+ adult community condo is located on the 2nd floor has been lovingly maintained and feels like a warm hug the moment you walk in the door. Conveniently located near major expressways. Plus it is only a hop skip to downtown Lisle/Downers Grove, all major shopping and restaurants. This property is centrally located in the perfect spot to call HOME. There are two huge sliders off the back of the unit where the sunlight just pours in. A darling kitchen with white cabinetry, stainless steel appliances and good counter space is the perfect work station for all your meal prep! There are two bedrooms with decent-sized closets and a full bath with a tub/shower combo. A darling balcony is off of the living area and 2nd bedroom - it is private and big enough for dining el fresco or enjoying some fresh air and a good book! You will have peace of mind with a brand new furnace and a/c (2022) plus a newer water heater (2021). This condo is part of the Cameo West condo units. There are many amenities to enjoy as one of its owners: Party/conference room, workout room, Library, game room (with pool and ping pong), and coin laundry on each floor. There is also an elevator as well - how nice! Assessments include garbage and water. Parking is in lot out front. There are no assigned spots and plenty of room for guest parking. Permit Stickers will be given upon ownership. Storage Unit is included and just down the hall. This home is not only an affordable place to live, but it is a lifestyle that will streamline your daily routine. Come and see how charming life can be at 2900 Maple Ave today!
- Type:
- Single Family
- Sq.Ft.:
- 2,954
- Status:
- Active
- Beds:
- 5
- Lot size:
- 0.17 Acres
- Year built:
- 1996
- Baths:
- 4.00
- MLS#:
- 12065202
ADDITIONAL INFORMATION
Welcome to your urban oasis in Downers Grove! This exquisite two-story home boasts five bedrooms and four full baths, offering ample space for luxurious living. Just a stone's throw away from downtown Downers Grove, you'll enjoy easy access to the BNSF express train stop, trendy restaurants, charming shops, the local library, and Washington, Hummer, and Fischel Parks. Step inside to discover hardwood floors gracing the main level, creating an inviting ambiance. The spacious living area features an open kitchen with a large island and an eating area. Outside, a lovely patio awaits, perfect for al fresco dining or simply relaxing in the tranquility of your surroundings. A cozy family with a wood-burning fireplace and large windows is located off the kitchen. The sun-filled dining and living rooms are ready and flexible for your needs. Fortunately, the home has a first-floor bedroom and a full bath. The first-floor laundry with a second-floor chute is a plus. In the expansive primary bedroom, you'll find a peaceful retreat with vaulted ceilings, double sinks, a separate tub, and a shower. Three additional bedrooms and a hall bath with double sinks. Enjoy the finished basement with a family, yoga/exercise studio, and recreation room. There is a roughed-in bar/kitchen area and a fourth full bath. Situated on a peaceful dead-end street, this home perfectly blends urban convenience and suburban serenity. Don't miss your chance to call this wonderful property your own! Seller offering $15,000 credit for repairs.
- Type:
- Single Family
- Sq.Ft.:
- 1,058
- Status:
- Active
- Beds:
- 2
- Year built:
- 1969
- Baths:
- 2.00
- MLS#:
- 12063364
- Subdivision:
- Lake In The Woods
ADDITIONAL INFORMATION
Welcome to 8010 Wood Glen Ln, Unit 206, Downers Grove, IL 60516! This inviting 2-bedroom, 1.5-bathroom condo offers a perfect blend of comfort and convenience. Enjoy the open concept living and dining area, perfect for entertaining friends and family. Modern kitchen with cherrywood cabinets, Maytag fridge, Maytag gas over/range and Whirlpool microwave with vented range hood. Beautiful hardwood floor in hall, kitchen and dining/living rooms. Matching laminate floors in bedrooms. Laundry in unit with Maytag full sized washer and dryer. Second bedroom has a large walk in closet. Large balcony for quiet outdoor relaxing. Underground secure heated storage unit and parking included with tandem space for 2 cars. Ample parking outside is available to anyone. Located in the heart of Downers Grove, with easy access to shopping centers, dining, parks, and top-rated schools. Convenient Commute, close proximity to major highways and public transportation, making your commute a breeze. This condo combines the best of suburban living with the convenience of urban amenities. Don't miss out on this fantastic opportunity to own a piece of Downers Grove!
- Type:
- Single Family
- Sq.Ft.:
- 1,489
- Status:
- Active
- Beds:
- 3
- Year built:
- 1948
- Baths:
- 2.00
- MLS#:
- 12065359
ADDITIONAL INFORMATION
Older 2 story home in need of rehabbing. 3 nice sized bedrooms with hardwood floors. Full unfinished basement with exterior access and bathroom. Large 2 car garage with plenty of parking. Fenced yard too!
- Type:
- Single Family
- Sq.Ft.:
- 1,288
- Status:
- Active
- Beds:
- 2
- Year built:
- 1973
- Baths:
- 2.00
- MLS#:
- 12045988
- Subdivision:
- Springside
ADDITIONAL INFORMATION
Charming 2-bedroom, 1.5-bathroom townhome in the sought-after Springside neighborhood. Step into the inviting main floor boasting recently updated (2020) engineered hardwood flooring and adorned in soothing neutral tones. The living room captivates with its grand wood-burning fireplace and accent wall, setting a cozy ambiance. The kitchen showcases modern white shaker-style cabinets, quartz countertops, and stainless steel appliances. Two expansive sliding doors lead to the backyard and intimate patio area, enhancing indoor-outdoor living. Additionally, a spacious walk-in pantry provides ample storage for culinary essentials. Conveniently located, the laundry room offers backyard access through another door. Both bedrooms are upstairs. The master bedroom is adorned with sizable windows inviting abundant natural light and a generous walk-in closet. The second bedroom boasts serene hues and a convenient reach-in closet. This home is in a wonderful community with access to a refreshing swimming pool and clubhouse, promising a lifestyle of leisure and enjoyment.
- Type:
- Single Family
- Sq.Ft.:
- 959
- Status:
- Active
- Beds:
- 1
- Year built:
- 2008
- Baths:
- 2.00
- MLS#:
- 12065209
- Subdivision:
- Acadia On The Green
ADDITIONAL INFORMATION
Step into this beautifully updated and dearly loved home. This unit features captivating finishes including white shaker 42 inch cabinetry, quartz countertops, newer stainless steel appliances, crown molding, picture frame molding and updated bathrooms. Nestled in the heart of Downtown Downers Grove in the desirable Acadia on the Green Building 3, this open concept unit allows for the perfect entertaining space with all the restaurants, train and conveniences of Downers Grove just downstairs. The southern exposure balcony and windows allow for an abundance of natural light. One garage parking spot is included in the desirable, private utility garage for ultimate convenience. The common areas and hallways of the building have also been recently renovated - lobby decor, new paint, trim, and carpet - making for a beautiful space both in and outside of the unit. Nothing to do but move right in! Owner is a licensed broker. This is a rentable unit.
- Type:
- Single Family
- Sq.Ft.:
- 1,655
- Status:
- Active
- Beds:
- 5
- Lot size:
- 0.24 Acres
- Year built:
- 1988
- Baths:
- 3.00
- MLS#:
- 12055480
- Subdivision:
- Dunham Place
ADDITIONAL INFORMATION
Discover the potential in this rare and charming tri-level, with additional sub-basement, found in the Highly Desirable Dunham Place Subdivision. This 5 bed 3 full bath home was built by the highly regarded Gallagher & Henry Builders. This well-maintained property is situated on a spacious lot and offers a unique layout and plenty of space for you to bring your creative vision to life. As you enter you will be greeted by a large bay window in the living room that lets in plenty of natural light leading into the formal dining room. Wood laminate flooring flows between both rooms and extends to the lower level. The kitchen was expanded when built with a full bay window and plenty of room for a full table and chairs to dine in . Upstairs you will find 4 bedrooms offering ample closets with plenty of space for storage. The lower level has an Expansive family room with a cozy brick fireplace,5th bedroom/Office, full bathroom and laundry room. A ton of versatile space to entertain and relax. The sub-basement is fully unfinished, ready for an innovative design. Outside you will find a beautifully landscaped yard , a multi-level deck with gorgeous views of the fully fenced yard. Perfect for enjoying summer BBQs and outdoor gatherings! The home has been freshly painted with a neutral color throughout (2024) Laminate countertops (2024) Concrete driveway (2023) Roof (2021) Located in this desirable neighborhood with easy access to Award winning schools, parks, Metra Train, expressways, dining and shopping. This home is ready for your individualized touch to make it your own. This home is being sold "AS IS."
- Type:
- Single Family
- Sq.Ft.:
- 1,019
- Status:
- Active
- Beds:
- 2
- Year built:
- 1979
- Baths:
- 2.00
- MLS#:
- 12018750
- Subdivision:
- Terraces
ADDITIONAL INFORMATION
The Walnut Terraces in Downers Grove feature a beautifully updated Modern 2 bedroom, 2 full bath condo with elevator access. This unit offers so much with New patio door, 2 New windows, New wood laminate flooring, New plush carpeting in bedrooms, 3 New ceiling fans, New light fixtures, the kitchen is a highlight with granite countertops making a breakfast bar, New stainless steel appliances and a cozy dining area. With 1,110 square feet of living space, this condo provides a comfortable and spacious living environment. It includes plenty of closet space, convenient laundry facilities on the same level, and a secure storage unit in the basement. Parking is hassle-free with exterior spaces and ample guest parking available. The location provides easy access to the highway for commuting to the city or anywhere in the Chicagoland area. Please be aware that rentals are limited to family members, and cats are allowed. Don't Miss Out!
- Type:
- Single Family
- Sq.Ft.:
- 800
- Status:
- Active
- Beds:
- 2
- Year built:
- 1967
- Baths:
- 1.00
- MLS#:
- 12060255
- Subdivision:
- Cameo West
ADDITIONAL INFORMATION
Your dream retirement destination awaits in this sunny 2-bedroom condo boasting fantastic community amenities! The unit has undergone significant upgrades, including a brand-new step-in shower in 2022, newer Gilkey patio doors, and windows with a lifetime limited warranty installed in 2019. Additionally, newer carpet in the living and 2 bedrooms was added in 2022, alongside updated wood laminate in the entrance, dining area, and kitchen in 2023. The modern kitchen boasts stainless steel refrigerator, a double oven with a convection stove installed in 2020,microwave plus Undercabinet lighting & kitchen exhaust installed 2023 by licensed electrician. The furnace and AC were both replaced in 2017 for added peace of mind. Residents can take advantage of diverse community spaces on each floor, such as an exercise room, game floor, craft area, library, and a party room with a kitchen. Socialize with fellow residents during the daily open group chat on the first floor at 4:00. With convenient proximity to the elevator, laundry room, and storage area, this condo offers seamless access to essential amenities. Step out onto the spacious balcony to revel in views of verdant scenery in this lively adult 55+ community. The meticulously maintained brick building boasts low taxes, assessments, and durable flexicore construction. Experience the ease of living with new fob access on entrance doors, while noting that pets and rentals are not allowed in this exclusive 55+ adult community.
- Type:
- Single Family
- Sq.Ft.:
- 2,500
- Status:
- Active
- Beds:
- 5
- Year built:
- 1970
- Baths:
- 3.00
- MLS#:
- 12062925
ADDITIONAL INFORMATION
Step inside your new home situated in the desirable Downers Grove area. Firmly planted on a 1/4 acre lot, this meticulously remodeled raised ranch offers 5 bedrooms and 3 full baths! The interior features a plethora of appealing elements including hardwood flooring, recessed lighting, newer windows, and updated kitchen and bathrooms to name a few. The kitchen highlights quality cabinets, quartz countertops, stainless-steel appliances, and a spacious island! Enjoy the deck access from the kitchen. 3 beds and 2 baths on the main floor, including a master bath. 2 beds and 1 bath on the lower level and an oversized family room with a fireplace! Newly installed flooring throughout. The exterior highlights a newer roof and siding. New patio in the oversized backyard. Plenty of room to fire up the grill and entertain your guests. The list goes on and on. Don't miss this opportunity- schedule your showing today!
- Type:
- Single Family
- Sq.Ft.:
- 1,272
- Status:
- Active
- Beds:
- 3
- Lot size:
- 0.56 Acres
- Year built:
- 1959
- Baths:
- 2.00
- MLS#:
- 12060089
- Subdivision:
- Hillcrest
ADDITIONAL INFORMATION
Really nice ranch home with an inviting covered front porch. Inside you will find an open floor plan with many windows facing the lovely back yard. Efficient kitchen with Maple Cabinets, solid surface counters and Built in Microwave. Main Floor Laundry. Hardwood Floors in the Living Room. Partially finished basement with a outside entrance and windows letting in the light. Half bath in the basement. Large 81x300 lot. Cement patio. Attached one car garage with room for extra storage. Great location in the Hillcrest Neighborhood. Walking distance to Hillcrest Elementary, O'Neil Middle School, YMCA and South High School. Only 1.4 Miles to the Main Street METRA Train Station. Very walkable to downtown Downers Grove and Ebersold Park.


© 2024 Midwest Real Estate Data LLC. All rights reserved. Listings courtesy of MRED MLS as distributed by MLS GRID, based on information submitted to the MLS GRID as of {{last updated}}.. All data is obtained from various sources and may not have been verified by broker or MLS GRID. Supplied Open House Information is subject to change without notice. All information should be independently reviewed and verified for accuracy. Properties may or may not be listed by the office/agent presenting the information. The Digital Millennium Copyright Act of 1998, 17 U.S.C. § 512 (the “DMCA”) provides recourse for copyright owners who believe that material appearing on the Internet infringes their rights under U.S. copyright law. If you believe in good faith that any content or material made available in connection with our website or services infringes your copyright, you (or your agent) may send us a notice requesting that the content or material be removed, or access to it blocked. Notices must be sent in writing by email to DMCAnotice@MLSGrid.com. The DMCA requires that your notice of alleged copyright infringement include the following information: (1) description of the copyrighted work that is the subject of claimed infringement; (2) description of the alleged infringing content and information sufficient to permit us to locate the content; (3) contact information for you, including your address, telephone number and email address; (4) a statement by you that you have a good faith belief that the content in the manner complained of is not authorized by the copyright owner, or its agent, or by the operation of any law; (5) a statement by you, signed under penalty of perjury, that the information in the notification is accurate and that you have the authority to enforce the copyrights that are claimed to be infringed; and (6) a physical or electronic signature of the copyright owner or a person authorized to act on the copyright owner’s behalf. Failure to include all of the above information may result in the delay of the processing of your complaint.
Downers Grove Real Estate
The median home value in Downers Grove, IL is $460,000. This is higher than the county median home value of $279,200. The national median home value is $219,700. The average price of homes sold in Downers Grove, IL is $460,000. Approximately 71.42% of Downers Grove homes are owned, compared to 23.44% rented, while 5.15% are vacant. Downers Grove real estate listings include condos, townhomes, and single family homes for sale. Commercial properties are also available. If you see a property you’re interested in, contact a Downers Grove real estate agent to arrange a tour today!
Downers Grove, Illinois has a population of 49,649. Downers Grove is less family-centric than the surrounding county with 35.79% of the households containing married families with children. The county average for households married with children is 37.15%.
The median household income in Downers Grove, Illinois is $85,546. The median household income for the surrounding county is $84,442 compared to the national median of $57,652. The median age of people living in Downers Grove is 43.1 years.
Downers Grove Weather
The average high temperature in July is 83.8 degrees, with an average low temperature in January of 14.7 degrees. The average rainfall is approximately 38.8 inches per year, with 28 inches of snow per year.
