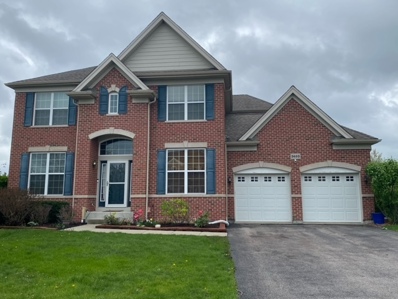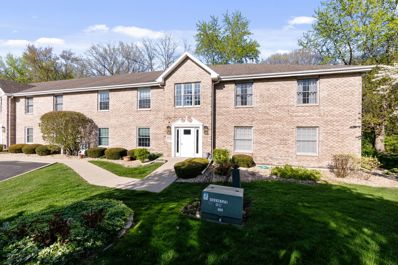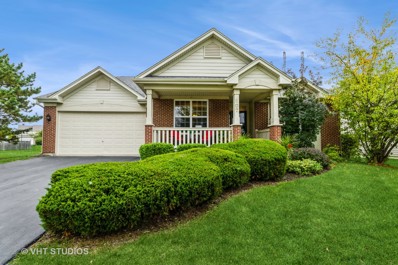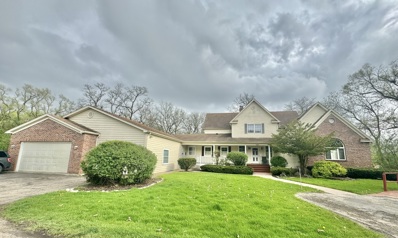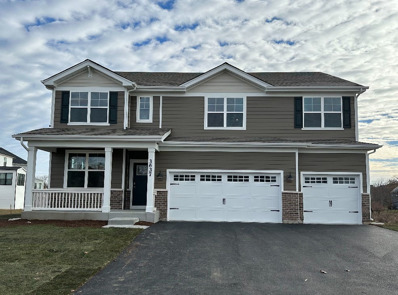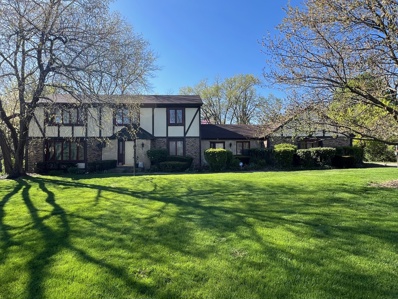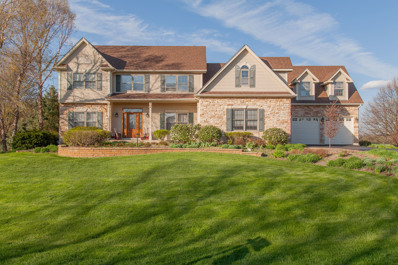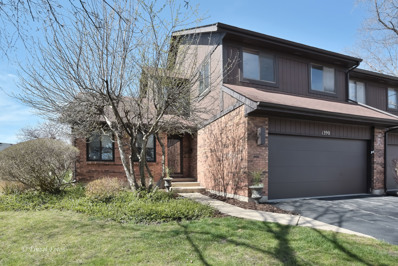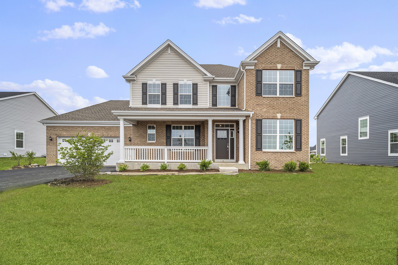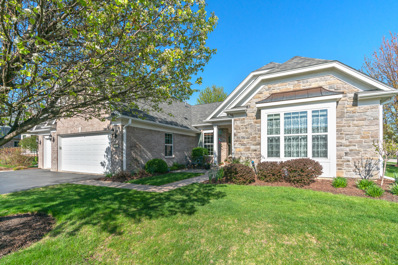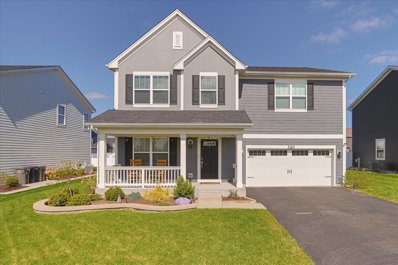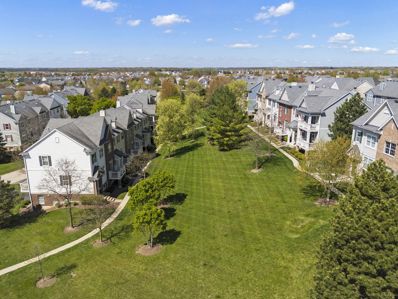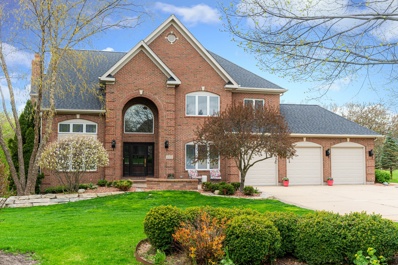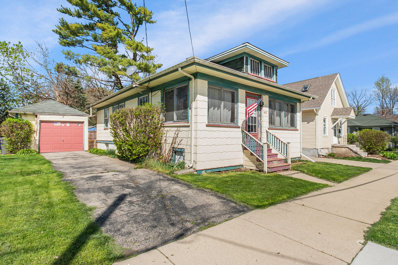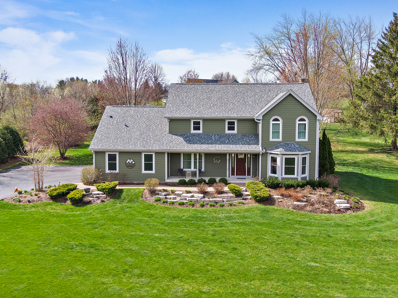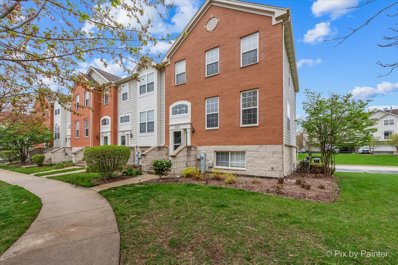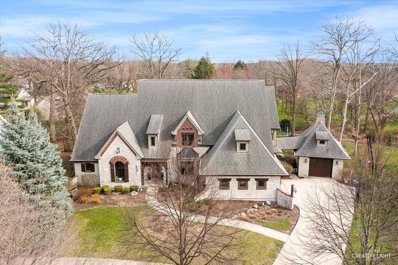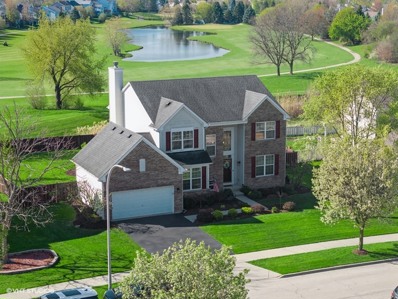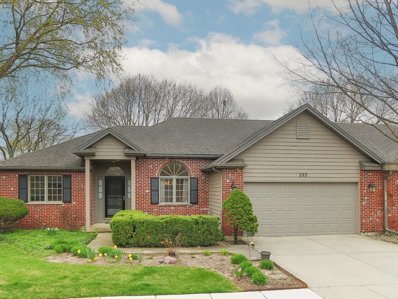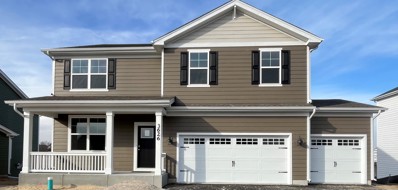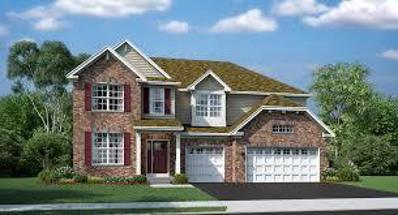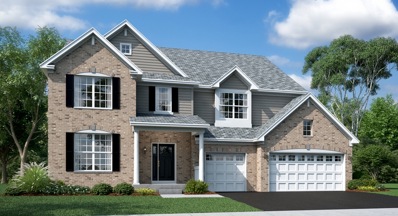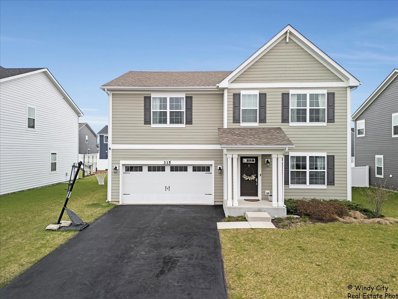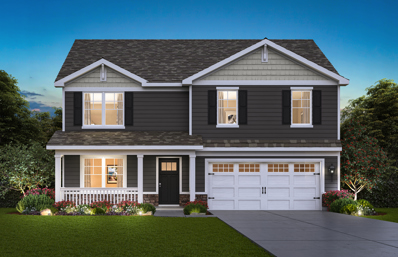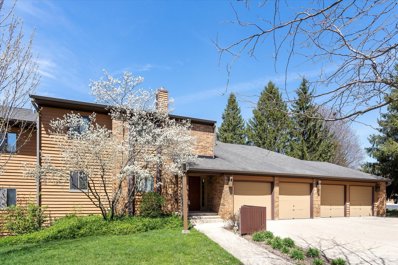Elgin IL Homes for Sale
$598,900
3653 Thornhill Drive Elgin, IL 60124
- Type:
- Single Family
- Sq.Ft.:
- 2,730
- Status:
- Active
- Beds:
- 4
- Year built:
- 2012
- Baths:
- 3.00
- MLS#:
- 12025705
- Subdivision:
- Bowes Creek Country Club
ADDITIONAL INFORMATION
Experience the epitome of luxury living within the prestigious Bowes Creek Country Club subdivision. Step into the exclusive "Wiltshire" executive home, a masterpiece so breathtaking it rivals a model residence. This impeccably maintained residence surpasses new construction, boasting an expansive premium lot within the esteemed District 301. Enter through chocolate-hued hardwood floors into a grand two-story foyer, leading to a spacious and private study. The home features a gracefully adorned living room with crown molding and an elegant dining room adorned with a tray ceiling, perfect for hosting gatherings. The gourmet white kitchen is a chef's delight, equipped with a breakfast area, center island with ample cabinetry and wine cooler, granite countertops, and top-of-the-line appliances, including an induction granite stove top. Adjoining the kitchen is a bright family room with additional windows offering picturesque views of the serene backyard oasis, complete with meticulous landscaping and a charming paver patio. Ascend the beautiful staircase to find a large landing leading to generously sized bedrooms and a conveniently located laundry room. The master bedroom suite is a sanctuary, featuring crown molding, a tray ceiling, and two walk-in closets with custom professional built-ins. Every detail of this home exudes excellence, complemented by the unparalleled lifestyle of residing in an 18-hole championship golf course community. Prepare to be captivated - this residence is a must-see!
- Type:
- Single Family
- Sq.Ft.:
- 1,100
- Status:
- Active
- Beds:
- 2
- Year built:
- 1992
- Baths:
- 2.00
- MLS#:
- 12043151
ADDITIONAL INFORMATION
Welcome home to this charming 2-Bedroom, 2-bathroom Elgin condo just minutes away from shopping, dining and more. This home features vaulted ceiling, NEW windows and sliding glass doors, along with a beautiful fireplace for those cozy nights. Master bedroom includes a large closet and a spacious master bath. With an In-unit laundry room and an on-site garage, this condo truly has it all!!! Enjoy the changing seasons on the spacious balcony with amazing nature scenery. Nothing to do here but move in and make yourself at home.
$425,000
607 Waterford Road Elgin, IL 60124
- Type:
- Single Family
- Sq.Ft.:
- 2,082
- Status:
- Active
- Beds:
- 3
- Year built:
- 2006
- Baths:
- 2.00
- MLS#:
- 12043068
- Subdivision:
- Waterford
ADDITIONAL INFORMATION
3 Bedroom RANCH in Waterford (very close to Clubhouse) with look-out windows in the unfinished basement with stubbed in Bath. Hardwood floors in foyer, family room and kitchen. 42" cherry cabinets, corian counters, backsplash. Family room has fireplace. Spacious living room and dining room with pillars & arched doorways. HUGE primary bedroom with vaulted ceiling. Primary bath with jacuzzi tub and separate shower. Newer HVAC, Roof,washer/dryer & refrigerator. (Garage Refrigerator stays).New disposal. Hunter Douglas wood blinds thru-out.Large patio for entertaining. Back yard is like the botanical gardens with many trees and bushes and so much PRIVACY! Lot Size 11,761 Square Feet! Association dues are for the use of community amenities including POOL, clubhouse, tennis courts, exercise facilities, and party room. Highly rated district #301 schools! Amazing location near shopping, restaurants, parks and easy access to Route 20 and 5 miles to I-90.
$679,900
995 Bode Road Elgin, IL 60120
- Type:
- Single Family
- Sq.Ft.:
- 9,387
- Status:
- Active
- Beds:
- 6
- Lot size:
- 6 Acres
- Year built:
- 1915
- Baths:
- 4.00
- MLS#:
- 12042603
ADDITIONAL INFORMATION
You can make this magnifcent, custom home on almost 6 acres of prime residential land, now a "diamond in the rough" a true gem, or subdivide the 6 acres to construct other residences, townhomes etc. (Zoned R-2)Currently used as a privately run halfway home for wayward adults, it does need updating, but check out the size and current move in condition while its future owner can contemplate what it could be-a beautiful generational home for their family. With a Master BR ensuite with an adjoining den on the main level, an oversized open kitchen with a separate dining area & a grand sized family room w a powder room & formal living room all on the first floor, you will never want for space. The other 3 BRs are all on the second floor w a full hall bath. The finished full basement has a kitchenette, large utility space, huge recreational room plus 2 additional BRs and an office or den, the walk out patio doors gives access to the endless 5+ acre land behind the property. A two tier deck guarantees fun summer months while the location is a perfect oasis close to urban amenities. NOTE: SHOWINGS are strictly on the weekends only. NOTE: PROPERTY SOLD "AS IS" "WHERE IS" Furnace, roof, 2 furnaces, 2 water heaters, 2 A/C all 15+ years Please call or text the listing broker directly. Make this your dream home, or make it a residential development while you can ! Motivated seller says sell. Your chance to own a BIG PIECE of the American pie.
- Type:
- Single Family
- Sq.Ft.:
- 3,044
- Status:
- Active
- Beds:
- 5
- Year built:
- 2024
- Baths:
- 3.00
- MLS#:
- 12042385
- Subdivision:
- Highland Woods
ADDITIONAL INFORMATION
Welcome to the Beautiful 3,044 sq. ft Emerson floor plan. This expansive 5-bedroom, 3-full-bathroom home is a haven of comfort and functionality. With a convenient first-floor bedroom, it's perfect for guests or as a versatile home office. A grand 2-story foyer, a Full Walk-out Basement offering ample storage or potential living space and room for entertaining. The spacious great room features a bump-out area ideal for a dining table, and upstairs, a laundry room adds convenience, complemented by a versatile loft space. Additionally, the property includes a 3-Car Garage, providing plenty of parking and storage options. All homes at Highland Woods include Hardie board siding, full sod, and complete landscaping. This spectacular home will be ready right in time to plan your end of the summer party. All Chicago homes include our America's Smart Home Technology which allows you to monitor and control your home from the comfort of your sofa or from 500 miles away and connects to your home with your smartphone, tablet or computer. Home life can be hands-free. It's never been easier to settle into new routine. Set the scene with your voice, from your phone, through the Qolsys panel which you can schedule it and forget it. Your home will always await you with your personalized settings. Our priority is to make sure you have the right smart home system to grow with you. Our homes speak to Bluetooth, Wi-Fi, Z-Wave and cellular devices so you can sync with almost any smart device. Builder warranty 1-2-10. Exterior/Interior photos of similar home, actual home as built.
$449,000
10 Sherwood Road Elgin, IL 60120
- Type:
- Single Family
- Sq.Ft.:
- 3,426
- Status:
- Active
- Beds:
- 5
- Lot size:
- 0.99 Acres
- Year built:
- 1969
- Baths:
- 4.00
- MLS#:
- 12039435
- Subdivision:
- Sherwood Oaks
ADDITIONAL INFORMATION
This 5-bedroom, 3.1-bath home nestled on an acre lot offers a blend of elegance and functionality. As you step into the foyer, you're greeted by a convenient coat closet. To the right, a formal dining room sets the stage for intimate dinners or grand gatherings. To the left, a spacious living room invites relaxation and socializing.The heart of the home lies in the family room with a cozy fireplace, seamlessly flowing into the eating space with a view into the well-appointed kitchen. This kitchen is not just a culinary haven but also provides exterior access for added convenience. Adjacent to the kitchen, you'll find versatile spaces including an exercise room, office, and sitting room, catering to various lifestyle needs. The main level boasts a 5th bedroom with its own ensuite and walk-in closet, offering privacy and comfort. Completing this level is a convenient half bath, garage access, laundry room, exercise room and ample closet space for storage. Ascending to the second level, you'll discover the primary bedroom retreat featuring an ensuite bathroom with a soaking tub, separate shower, and a generous walk-in closet. Three additional roomy bedrooms and a hall bath complete the second level, providing plenty of space for family and guests. Descending to the basement, a recreation room awaits, perfect for entertainment and leisure activities. Adjacent, a bar area sets the scene for gatherings and celebrations. Ample storage space ensures organizational ease
- Type:
- Single Family
- Sq.Ft.:
- 4,986
- Status:
- Active
- Beds:
- 5
- Lot size:
- 1.5 Acres
- Year built:
- 1998
- Baths:
- 4.00
- MLS#:
- 12025286
- Subdivision:
- Oak Ridge Farm
ADDITIONAL INFORMATION
You'll enjoy privacy and gorgeous pond views and beyond. This custom open floor plan home offers unique details and polished features throughout. With 5 (6&7) bedrooms, 3.5 bathrooms, 2 fireplaces, and vaulted ceilings, there is plenty of room for your family and guests. Walk inside from either of the two 2-car garages into a large mudroom with built-in storage. From there, you will find an updated kitchen with a separate main floor bar and room for a large kitchen table. Also on the main level is a massive family room with cathedral ceiling, floor-to-ceiling stone fireplace, dining room, sitting room, half bath, office with French doors, and 2-story foyer. Venture upstairs to see the large master bedroom with cathedral ceiling, walk-in closet, and en suite bath. The bathroom features radiant heat flooring, 36" height double sinks, shower, and jacuzzi bathtub. Walking down the hall, there are three additional bedrooms, linen closet, and full bath. At the end of the hallway, there is an 18x23 guest suite including fireplace, cathedral ceiling with exposed wooden beams, and hardwood floors. Next door to the guest suite is a 14x17 "flex" room with built-in window seat storage and dedicated craft and laundry space. All upstairs bedrooms and the flex room have ceiling fans. Venture downstairs to the amazing walk-out lower level with new waterproof vinyl floors with radiant heat. The lower level features a custom theater room with light-up tray ceiling, custom wood-built-ins, and 65-inch TV. You'll also find a built-in bar and ample storage in addition to an extra full bathroom. You and your family will enjoy the landscaped 1.5 acre property. The exterior features stone walkways, three linked decks, a large pergola with lights, a stone patio and access to a private, fish-stocked pond. Additional features include: Two 2-car garages (1 heated) Large garden/equipment storage underneath the garage Invisible fence Security system New roof (2019) with a transferrable guarantee District 301 schools Close to 3 forest preserves: Fitchie Creek Forest Preserve (1.7 miles) Bowes Creek Woods Forest Preserve (2.6 miles) Muirhead Springs Forest Preserve (4.6 miles) Bedrooms can be 7 - by converting the office (it has a closet) and the laundry room (Can add a closet). In addition to the walk-out lower level, there is a huge 11X23 ground level Storage/Utility built[in workroom "shed" ideal storage for rider lawn mower, garden equipment, toys, and other hobbies.
- Type:
- Single Family
- Sq.Ft.:
- 1,946
- Status:
- Active
- Beds:
- 3
- Year built:
- 1986
- Baths:
- 4.00
- MLS#:
- 12040922
- Subdivision:
- Century Oaks
ADDITIONAL INFORMATION
Sprawling 3 BR duplex in Elgin's desired Century Oaks West neighborhood. Located on the northwest side of Elgin, just minutes to I-90 and close to the Randall Rd. corridor and Metra. Including the finished basement, this immaculate home offers nearly 2,900 square feet of living space! The main floor offers plenty of special features, including hardwood floors, a wood-burning fireplace, and an updated kitchen with modern slate appliances. A large deck offers a space for entertaining and relaxing! The second floor includes three spacious bedrooms. The primary bedroom features a private, full bath and a large walk-in closet. The basement offers a large recreation room with a wet bar and plenty of room for your storage needs. Two car garage. This move-in ready home won't last long - schedule a showing today!
$525,916
1848 Limestone Drive Elgin, IL 60124
- Type:
- Single Family
- Sq.Ft.:
- 2,420
- Status:
- Active
- Beds:
- 4
- Year built:
- 2024
- Baths:
- 3.00
- MLS#:
- 12040919
- Subdivision:
- Ponds Of Stony Creek
ADDITIONAL INFORMATION
SOLD AT PRINT St. Charles Schools and a price that is a gift all in itself should have you running to snatch up this home! Model office is located at 1794 Coralito Ln. in Elgin. St. Charles District 303 Schools, brick front, and full basement are just some of the many qualities that make this home a perfect 10! The front porch is calling and will deliver the perfect spot to welcome everyone into the home, and the excitement continues the moment you step into the two-story, light-filled foyer overlooking the 2nd-floor walkway. The first floor opens to both a private study and formal dining room, as well as a large family room. The spacious and efficient kitchen allows a connected open flow with the breakfast area and family room. Plenty of 42" cabinetry flows along two walls of the kitchen and an oversized island with additional seating is perfectly placed within. Gorgeous Quartz countertops, pantry, and a full stainless steel appliance package including oven, dishwasher, and microwave to complete your kitchen space. Off the kitchen, you will find an abundance of space that is perfect for the mudroom where your visions of custom built-ins, cubbies, and shelving will come to life! Take the stained oak and rod iron staircase upstairs where you will find four bedrooms, and a full bath with Quartz undermount vanity top, as well as the laundry room! Additionally, on the second floor, the owner's suite has an attached bathroom complete with an upgraded deluxe designer walk-in tiled shower, and a large walk-in closet. Full basement with bathroom rough-in where your ideas of a future finished space can come to light. Energy efficiency package with James Hardie Board siding, 13 seer air conditioner, 95% furnace, 40-gallon water heater, and Low-E vinyl double pane windows with grills. Radon mitigation has already been installed. Situated in a country setting, yet minutes to Randall Road corridor with access to entertainment, restaurants, and shopping. This wonderful community offers a park, and splash pad and is part of the sought-after St. Charles Community School District 303 schools! Drive into the Ponds of Stony Creek and watch the magic being built at homesite 339. Please note photos may are not the actual home but of another similar model. Elevation pictures may vary.
- Type:
- Single Family
- Sq.Ft.:
- 2,745
- Status:
- Active
- Beds:
- 2
- Lot size:
- 0.23 Acres
- Year built:
- 2007
- Baths:
- 3.00
- MLS#:
- 12037228
- Subdivision:
- Edgewater By Del Webb
ADDITIONAL INFORMATION
Exclusive Monterey model situated on a coveted premium lot, offering serene views of a scenic walking path and nature preserve. This meticulously upgraded home boasts a cozy fireplace, gleaming hardwood floors (new 2020), New solar tubes bringing in natural light (2020) and a spacious insulated three-car garage and an epoxy floor finish. The gourmet kitchen showcases stainless steel appliances, elegant crown molding, under-cabinet lighting and a custom backsplash while Chic plantation shutters adorning the breakfast area. Enjoy the luxury of a heated sunroom with French doors, while the den/office features custom bookshelves. Enhanced features include upgraded tray ceilings in the foyer and primary bedroom. Outside entertain on a brick paver patio, a built-in barbecue gas line, and professionally meticulous landscaped grounds. This full amenity community features so much to do including an indoor AND outdoor pool, clubhouse, tennis courts, exercise room and so much more. Brand New High end architectural shingle roof 2020- come see today!
$540,000
320 Longview Drive Elgin, IL 60124
- Type:
- Single Family
- Sq.Ft.:
- 3,000
- Status:
- Active
- Beds:
- 4
- Year built:
- 2018
- Baths:
- 3.00
- MLS#:
- 12039226
- Subdivision:
- West Point Gardens South
ADDITIONAL INFORMATION
Beautiful 4 Bedroom Home in Desirable West Point Gardens has an open flowing floor plan perfect for day to day living & entertaining! The foyer greets your guests in style and leads to the Office/Den and Living Room. The family room is full of windows to let the light in, along with a fireplace and gorgeous hardwood floors. This space flows into the gourmet kitchen that has extensive counter space, Island, Stainless Steel appliances, Walk in Pantry and spacious dining area. Sliders from the kitchen lead to stamped concrete patio. Upstairs are four bedrooms and a huge loft area, along with a convenient 2nd floor laundry. The Primary Bedroom is a retreat in itself with vaulted ceilings, spa like bath & HUGE closet with custom built-ins and lighted make up area! The home is set on a beautifully landscaped lot with a large fenced backyard. This home shows like a model, and looks even better in person!
$330,000
3054 Mosedale Street Elgin, IL 60124
- Type:
- Single Family
- Sq.Ft.:
- 2,154
- Status:
- Active
- Beds:
- 3
- Year built:
- 2005
- Baths:
- 3.00
- MLS#:
- 12033008
- Subdivision:
- Providence
ADDITIONAL INFORMATION
A picturesque neighborhood from the moment you enter the area - winding roads, parks, beautiful homes with gorgeous landscaping, a rare townhome complex in the heart of Providence Subdivision! Welcome to a stunning remodel from top to bottom! All new kitchen, bathrooms updated, all new paint, luxury vinyl flooring, light fixtures- feels like NEW CONSTRUCTION! This home features 2 Bedrooms on the 2nd level with a large loft, Lower level 3rd Bedroom could be a guest room or in-home office! The main level has two different living areas- add your own 80inch TV & then it's time to watch your favorite team win! All new kitchen cabinets and appliances, very modern and ON-TREND- light and bright with lots of windows and your own balcony! Attached two car garage will be so conveinvent in the colder months! Welcome home !
- Type:
- Single Family
- Sq.Ft.:
- 3,354
- Status:
- Active
- Beds:
- 4
- Lot size:
- 1.05 Acres
- Year built:
- 1998
- Baths:
- 4.00
- MLS#:
- 12038377
- Subdivision:
- Timber Ridge
ADDITIONAL INFORMATION
Experience the charm of this captivating 3,354 sq ft home tucked away in the desirable Timber Ridge Subdivision, a gem within the Hampshire School District. Situated at the end of a cul-de- sac, enjoy the 1.05 acre lot with views of farmland and natural landscape. The professionally landscaped yard features an in-ground sprinkler system. This home was recently refreshed with a near-complete repaint in a neutral palette inside and out. This custom home has unique craftsmanship including an expansive Amish front door, vaulted ceilings, tray ceilings and skylights. This home also features solid cherry 6 panel doors and tall baseboard trim throughout. Enjoy the warmth of the wood flooring throughout the first and second level. Natural light cascades through the Pella transom windows, equipped with built-in removable blinds for added comfort and privacy. Enjoy the warmth of three masonry fireplaces, one located on each level of this home. At the heart of this home lies the kitchen featuring custom Wood-Mode cabinets, a large island with slide out shelves, premium appliances including a Sub- Zero refrigerator, Viking stove, a Bosch dishwasher, beautiful neutral granite countertops with matching backsplash. A large walk-in pantry with additional storage, and wet bar with beverage refrigerator make this kitchen a dream. Rounding out the main level you will find a large dining room, spacious living room and adjoining family room separated by French doors, a mudroom with laundry, and a powder room. The open staircase will take you to the second level where you will find 4 spacious bedrooms. The luxurious primary bedroom shines with its own fireplace. The master bathroom was remodeled in 2011 and includes a soaker tub, radiant heated floors, and a walk-in steam shower. The master suite is complete with his and hers walk-in closets. The walk-out fully finished basement features a full kitchen walk-in shower, radiant heated floors, and a masonry fireplace. Watch beautiful sunsets from the expansive deck, which was repainted in 2023. No more refilling gas tanks for the grill! Your future home is equipped with a dedicated natural gas line for grilling. An additional entertainment area includes the large stamped concrete patio with firepit. Recent upgrades include a new roof installed in 2020, and two A/C units and furnaces replaced in 2017. Additional amenities include Culligan water filter system, owned water softener, central vacuum, security camera system, whole house built in speaker system, and a heated 3 car garage with epoxy floor.
$169,900
412 Jewett Street Elgin, IL 60123
- Type:
- Single Family
- Sq.Ft.:
- 768
- Status:
- Active
- Beds:
- 2
- Year built:
- 1924
- Baths:
- 1.00
- MLS#:
- 12039344
ADDITIONAL INFORMATION
2-BEDROOM, 1 BATH BUNGALOW IS READY FOR NEW OWNERS. CUTE AS A BUTTON HOME NEEDS TO BE UPDATED AND IS BEING SOLD IN AS-IS CONDITION. ADORABLE FRONT PORCH. NATURAL WOODWORK THRUOUT. TRADITIONAL SEPARATE LIVING ROOM/DINING ROOM. BUILT-IN HUTCH IN DINING ROOM. BOTH BEDROOMS ARE ON THE MAIN LVEL INCLUDING 18X09 PRIMARY BEDROOM. THE KITCHEN HAS 32" OAK CABINETS & AMPLE SPACE FOR STORAGE. FULL, UNFINISHED BASEMENT HAS LAUNDRY, POSS 3RD BEDROOM OR OFFICE AND WORKSPACE. FENCED YARD LEADS TO 1-CAR DETACHED GARAGE WITH DRIVEWAY.
- Type:
- Single Family
- Sq.Ft.:
- 2,516
- Status:
- Active
- Beds:
- 4
- Year built:
- 1988
- Baths:
- 4.00
- MLS#:
- 12030055
- Subdivision:
- Catatoga
ADDITIONAL INFORMATION
MULTIPLE OFFERS RECEIVED-BEST AND HIGHEST DUE SUNDAY APRIL 28th at 9 am. ESCALATION CLAUSE WILL NOT BE CONSIDERED. Beautiful home on gorgeous oversized lot with 3 CAR GARAGE in Catatoga with Burlington 301 SCHOOL DISTRICT! Kitchen has gorgeous, natural light and opens into cozy family room with fireplace and wall of windows! Private dining and living rooms and large laundry room with storage on main level. Four bedrooms upstairs and remodeled hall bathroom with beautiful tile flooring. Master suite has vaulted ceilings, his and hers walk-in closets and REMODELED master bathroom with soaker tub and separate shower. Finished basement with rec room, wet bar area, extensive millwork, full bathroom and 5th bedroom or craft room! Custom built-in work stations for a quiet office space and large storage area. Pool with deck and professional landscaping. New SIDING/WINDOWS AND DOORS IN 2020, NEW WELL PUMP 2023, NEW ROOF 2023 and NEW WATER CHLORINATION/FILTRATION SYSTEM IN 2022! See entire update list in additional info!
$290,108
227 Cassidy Lane Elgin, IL 60124
- Type:
- Single Family
- Sq.Ft.:
- 2,079
- Status:
- Active
- Beds:
- 3
- Year built:
- 2008
- Baths:
- 3.00
- MLS#:
- 12034596
- Subdivision:
- Shadow Hill
ADDITIONAL INFORMATION
***END UNIT*** Fantastic end-unit townhome with 3 bedrooms, 2.1 baths, and finished basement in the Shadow Hill subdivision. An open living and dining area greets you with soft carpet, neutral paint palate and big windows that bring in tons of natural light. Spacious kitchen with ample 42" upgraded cabinets, expansive counters, center island, pantry, and eat-in area with glass sliders that lead to a private balcony. Steps away is a great family room. Upstairs, the master bedroom offers vaulted ceiling, giant walk-in closet and en-suite bath with separate shower, garden tub and double sink. 2 additional bedrooms with carpet and big closets and a full hall bath with shower over tub combo complete the 2nd floor. Lower level with a rec room, laundry room and direct access to the oversized 2-car garage. Tons of parking outside!
$1,185,000
211 Burr Oak Circle Elgin, IL 60124
- Type:
- Single Family
- Sq.Ft.:
- 7,323
- Status:
- Active
- Beds:
- 5
- Lot size:
- 0.5 Acres
- Year built:
- 2006
- Baths:
- 6.00
- MLS#:
- 12038930
- Subdivision:
- Tall Oaks
ADDITIONAL INFORMATION
Welcome to this exquisite custom built 6-bedroom, 5.1-bathroom home nestled in the serene Tall Oaks subdivision (Burlington School District 301) Boasting an impressive 7323 sqft of elegantly designed living space. This property embodies luxury and practicality, making it an ideal choice for those seeking both comfort and grandeur. The heart of this home is its stunning kitchen, featuring quartz countertops, a custom range hood, and a shiplap finish, complemented by a Subzero refrigerator and a Wolf range to inspire your culinary adventures. The kitchen flows seamlessly into a spacious open-concept living area, accented by custom woodworking, built-in features, and crown molding that elevates this home's aesthetic. Designed for both relaxation and entertainment, the main level hosts a large master suite that promises a tranquil retreat, while a finished sunroom offers a picturesque setting for leisure. The large, fenced-in yard with a cozy fireplace patio creates a perfect backdrop for outdoor gatherings. Not to be overlooked, a theater room and a wet bar with granite countertops, stove, and stainless steel fridge, promise endless entertainment options. Additional highlights include a home office, English basement that brings in ample sunlight, a home gym, whole home intercom, central vacuum system, professionally installed security system, and a large loft area with Juliet French doors that overlooks a living area, ensuring ample space for both work and play. Practical features such as Pella windows, a large kitchen pantry with a butler's counter, dual HVAC systems, and ample storage space underscore the home's thoughtful design. Located within a community noted for its large trees and a nearby lake (perfect for fishing), this home is a haven of natural beauty and tranquility. This home offers a blend of elegance, functionality, and superb craftsmanship, making it a must-see for those desiring a distinctive living experience.
$545,000
1021 Biltmore Drive Elgin, IL 60120
- Type:
- Single Family
- Sq.Ft.:
- 2,823
- Status:
- Active
- Beds:
- 4
- Lot size:
- 0.28 Acres
- Year built:
- 2008
- Baths:
- 3.00
- MLS#:
- 12038899
- Subdivision:
- Castle Creek
ADDITIONAL INFORMATION
Step into this inviting home boasting serene golf course views! This meticulously maintained 4-bedroom, 2.5-bathroom residence blends contemporary accents with ample space for the entire family in one of Elgin's most desirable neighborhoods. Recent upgrades feature a stunning renovated kitchen with pristine white quartz countertops, a farmhouse sink, and a recently replaced refrigerator. The spacious master suite includes a luxurious bathroom equipped with a shower and a separate, generously sized soaking tub. A newly added brick patio, complete with an elegant pergola and brick fire pit, enhances outdoor enjoyment within the fenced yard, ensuring privacy. Abundant storage throughout the home, with each bedroom boasting oversized walk-in closets to accommodate all your belongings. Don't let this opportunity slip by-make this your next cherished home!
- Type:
- Single Family
- Sq.Ft.:
- 1,676
- Status:
- Active
- Beds:
- 2
- Year built:
- 1994
- Baths:
- 2.00
- MLS#:
- 11984376
- Subdivision:
- Lincolnwood Terrace
ADDITIONAL INFORMATION
WELL KEPT RANCH, 2 BEDROOMS AND DEN ON THE FIRST FLOOR, 10FT CEILINGS AND FRESHLY PAINTED INTERIOR. FAMILY ROOM WITH COZY FIREPLACE AND ACCESS TO 11X6 SCREEN PORCH. LARGE EAT IN KITCHEN WITH LIKE NEW STAINLESS STEEL REFRIGERATOR AND ACCESS TO DECK FOR SUMMER FUN. MASTER BEDROOM WITH VAULTED CEILING AND SPACIOUS BATHROOM. LAUNDRY ROOM ON THE FIRST FLOOR. FULL BASEMENT PLUMBED FOR 3 RD. BATHROOM. NEWER STREETS AND SIDEWALKS IN COMMUNITY. CLOSE TO ALL SHOPPING, RECREATION AND TOLLWAY ACCESS.
- Type:
- Single Family
- Sq.Ft.:
- 2,717
- Status:
- Active
- Beds:
- 4
- Year built:
- 2024
- Baths:
- 3.00
- MLS#:
- 12036024
- Subdivision:
- Highland Woods
ADDITIONAL INFORMATION
Presenting a summer delivery home in Highland Woods. This Henley plan is an open and flexible floor plan featuring 4 bedrooms, upstairs loft, 3 car garage, walk out basement, and 9 ft ceilings on the main floor. Invite guests to enjoy this open concept kitchen and family room layout. The kitchen has an expansive island with quartz overhang perfect for barstools, 42" designer white cabinets with crown molding and soft close features. Included in the kitchen is a walk-in pantry, polished stainless steel appliances, sparkling quartz countertops, and durable luxury vinyl plank flooring. A powder room, mud-room and large walk-in at the garage entrance for coats and boots storage. Upstairs is the 2nd floor loft great for that home office or extra sitting area. The primary bedroom features a huge walk-in closet and a private bathroom. This bath includes raised height dual vanity sink, luxury vinyl plank flooring and a walk-in shower with tiled walls. The upstairs baths and laundry include luxury vinyl plank floors. There is no shortage of closet and storage space in this home. Three additional bedrooms and a hall bath will keep everything in place and guarantee everyone has their own space. Highland woods is located in the Burlington 301 school district with and elementary school on the property. Highland woods is a lifestyle community offering a wide range of amenities, including 5 miles of walking paths, 7 parks and playgrounds, a fitness center, a clubhouse, pool, water slide and a waters splash park. Outdoor basketball, tennis courts, and sand volleyball. Also an 18 acre lake with open green space with picnic area. All Chicago homes include our America's smart home technology which allows you to monitor and control your home from the comfort of our sofa or from anywhere you get cellular service and connects to your home with your smartphone, tablet or computer. Home life can be hands free. It has never been easier to settle into a new routine. Set the scene with your voice, from your phone, through the Qolsys panel which you can schedule it and forget it. Your home will always await you with your personalized settings. Our priority is to make sure you have the right smart home system to grow with you. Our homes speak to Bluetooth, Wi-Fi, Z-Wave and cellular devices so you can sync with almost any smart device. Builder warranty 1-2-10. Exterior/Interior photos of similar homes, actual home as built may vary
$639,900
3674 Edelweiss Road Elgin, IL 60124
- Type:
- Single Family
- Sq.Ft.:
- 3,261
- Status:
- Active
- Beds:
- 4
- Year built:
- 2024
- Baths:
- 3.00
- MLS#:
- 12034973
- Subdivision:
- Ponds Of Stony Creek
ADDITIONAL INFORMATION
St. Charles Schools, the highly upgraded designer select options and a garden(lookout) basement are among the great reasons to make this home and popular Ponds of Stony Creek your community! Under construction and on its way to being the home of your dreams, you will find luxury upgrades including upgraded cabinets with crown, cabinet hardware, upgraded quartz subway tile backsplash, 5" wide engineered hardwood flooring in the kitchen foyer and powder bath, upgraded bathroom cabinetry with hardware, ceramic tiled shower with frameless glass door, 5 1/4" white painted trim, 5 1/4" crown molding in owners suite, and prairie style rails with black knuckle balusters. The stately exterior features a combined James Hardie Board and brick, but this home showcases more than just curb appeal. Notable features of this home include a three-car garage, upgraded rough-in basement bath plumbing for future finishing, and a first-floor study, with the potential to be an additional bedroom, a family room with upgraded fireplace and the upgraded craftsman front door. From your covered front porch, walk into the dramatic two-story foyer to find the formal dining room to the left. Down the hall, the room opens a large family room with added wood flooring and window that connects with an open flow to the expansive kitchen offering tall 42" cabinetry, an island and plenty of counter space, complete and perfectly accented with high-end Quartz countertops. In this kitchen, you'll also find, a full stainless steel appliance package with an oven, microwave, and dishwasher as well as a walk-in pantry. The second level of this gorgeous home has the owner's suite which includes both his and her WICs! The owner's bath has been upgraded to the deluxe bath with a walk-in shower, and a stunning raised height, quartz, and double bowl vanity! Additionally, on the second level, you will find, three additional bedrooms, two of which feature their own walk-in closets! Energy efficiency package with James Hardie Board siding, 13 seer air conditioner, 95% furnace, 40-gallon water heater, and Low-E vinyl double pane windows with grills. Situated in a country setting, yet minutes to Randall Road corridor with access to entertainment, restaurants, and shopping. This wonderful community offers a park, and splash pad and is part of the sought-after St. Charles Community School District 303 schools! Drive into the Ponds of Stony Creek and watch the magic being built at homesite 319. Please note photos may not be of the actual home, but of another similar model. Elevation pictures may vary.
$670,875
1840 Limestone Drive Elgin, IL 60124
- Type:
- Single Family
- Sq.Ft.:
- 3,418
- Status:
- Active
- Beds:
- 4
- Year built:
- 2024
- Baths:
- 3.00
- MLS#:
- 12034971
- Subdivision:
- Ponds Of Stony Creek
ADDITIONAL INFORMATION
St. Charles North High School is just one of the bonus features of this Oxford floor plan featuring a walkout basement on a PRIME lot and everything you need space-wise with four bedrooms, an upstairs loft, and a first-floor study! This home has been designed to have extra WOW factor with the designer select package, which includes, upgraded cabinets with crown, cabinet hardware,upgraded quartz subway tile backsplash, 5"wide engineered hardwood flooring in kitchen foyer and powder bath, upgraded bathroom cabinetry with hardware, ceramic tiled shower with frameless glass door, transom window in owners shower, 5 1/4" white painted trim, 5 1/4" crown moulding in owners suite, and prairie style rails with black knuckle balusters. Additional upgrades beyond this include brick on the front of the home, added hardwood to the family room as well as a direct vent fireplace, the deluxe shower in the owner's suite, rough-in plumbing in the basement for a future bathroom, a laundry tub in the laundry room and a craftsman front door! Warm weather outside will be enjoyed on your welcoming front porch and guests are first greeted in the lofty two-story foyer, which leads immediately into the formal living room and dining room. Further back, the spacious family room , sits open to the kitchen and breakfast area, where you can entertain guests or just enjoy the connected feel of the space. The modern kitchen features an oversized island with overhang for bar stool seating and a nice-sized walk-in pantry. The study, powder room, and laundry room with upgraded laundry tub are all conveniently tucked away along the garage entryway. Choose from two staircases to make your way upstairs! An enviable Owner's Suite, featuring a walk-in closet and Owners bathroom with the added deluxe shower design. Additionally, this home has a brick and James Hardie Board exterior, and a 3-car garage. Situated in a country setting, yet minutes from Randall Road corridor with shopping and entertainment, Ponds of Stony Creek is a sidewalk community with a park and The Community School District everyone desires, 303 schools! Homesite 336. Drive by and watch the magic of your home being built!
$509,999
315 Garden Drive Elgin, IL 60124
- Type:
- Single Family
- Sq.Ft.:
- 2,431
- Status:
- Active
- Beds:
- 4
- Lot size:
- 0.19 Acres
- Year built:
- 2018
- Baths:
- 3.00
- MLS#:
- 12034532
- Subdivision:
- West Point Gardens South
ADDITIONAL INFORMATION
Charming Two-Story, Fully Updated Home Welcome to this stunning contemporary residence, constructed in 2018 and nestled within the highly sought-after school district 301. Boasting a thoughtful design, this home features 4 bedrooms, 2.5 baths. The open floor plan invites you into a bright and airy living space, anchored by a cozy fireplace in the family room, perfect for gathering with loved ones. Convenient second-floor laundry adds ease to daily routines. Finished Basement. Outside, a fenced backyard with a concrete patio offers a serene retreat for outdoor enjoyment and entertaining. Situated close to a plethora of shops and restaurants, this home embodies both modern convenience and suburban charm, presenting an unparalleled opportunity for comfortable family living.
$534,990
717 Slate Run Elgin, IL 60124
- Type:
- Single Family
- Sq.Ft.:
- 2,717
- Status:
- Active
- Beds:
- 4
- Year built:
- 2024
- Baths:
- 3.00
- MLS#:
- 12034458
- Subdivision:
- Highland Woods
ADDITIONAL INFORMATION
Available late summer is a beautiful Highland Woods home. The Henley is an open and accommodating floor plan featuring 4 bedrooms, upstairs loft, 2 car garage, FULL WALK-OUT basement, and 9 ft ceilings on the main floor. The open concept in the kitchen and family room is perfect for entertaining guests. The kitchen island with overhang works well for extra seating, 42" designer cabinets with upgraded crown molding and soft close features. Included in the kitchen is a walk-in pantry, stainless steel appliances, polished quartz countertops, and easy to maintain luxury vinyl plank flooring. A roomy mudroom for coats and shoes, powder room and desired walk-in closet as you enter from the garage. More flexible space is waiting upstairs in the 2nd floor loft, offering unlimited potential to fill your needs. The primary bedroom features a sizeable walk-in closet and a private bathroom. This bath includes raised height dual vanity sink and a walk-in shower with tiled walls. The upstairs baths and laundry include luxury vinyl plank floors. There is no shortage of closet and storage space in this home. Three additional bedrooms and a hall bath will keep everything in place and guarantee everyone has their own space. Highland woods is located in the Burlington 301 school district with and elementary school on the property. Highland woods is a lifestyle community offering a wide range of amenities, including 5 miles of walking paths, 7 parks, and playgrounds, a fitness center, a clubhouse, pool, water slide and a waters splash park. Outdoor basketball, tennis courts, and sand volleyball. Also an 18 acre lake with open green space with picnic area. All Chicago homes include our America's smart home technology which allows you to monitor and control your home from the comfort of our sofa, or from anywhere you get cellular service, and connects to your home with your smartphone, tablet or computer. Home life can be hands free. It has never been easier to settle into a new routine. Set the scene with your voice, from your phone, through the Qolsys panel which you can schedule it and forget it. Your home will always await you with your personalized settings. Our priority is to make sure you have the right smart home system to grow with you. Our homes speak to Bluetooth, Wi-Fi, Z-Wave and cellular devices so you can sync with almost any smart device. Builder warranty 1-2-10. Exterior/Interior photos of similar home, actual home as built may vary.
- Type:
- Single Family
- Sq.Ft.:
- 1,056
- Status:
- Active
- Beds:
- 1
- Year built:
- 1987
- Baths:
- 1.00
- MLS#:
- 12028270
ADDITIONAL INFORMATION
Welcome to this rare gem. This rarely available first-floor ranch unit is a true find, boasting the care and attention of its original owner. Once this unit served as the model and sales office, guaranteeing a spacious garage, larger than its neighboring units. Step inside to discover a home that exudes warmth and charm. From the meticulously maintained interiors to the spotless finishes, every corner reflects pride of ownership. The layout is both functional and inviting, offering ample space for relaxation and entertainment. Enjoy the convenience of single-level living, where every room is easily accessible without the hassle of stairs. The kitchen is quite large and offers an eating area, modern appliances and ample storage, making meal preparation a delight. Outside, a private deck awaits, perfect for morning coffee or hosting gatherings with friends and family. Take a stroll through the community along the many sidewalks and well lit streets. With its unbeatable location and immaculate condition, this condo is a rare opportunity not to be missed. Make it yours and experience the epitome of comfortable living in style.


© 2024 Midwest Real Estate Data LLC. All rights reserved. Listings courtesy of MRED MLS as distributed by MLS GRID, based on information submitted to the MLS GRID as of {{last updated}}.. All data is obtained from various sources and may not have been verified by broker or MLS GRID. Supplied Open House Information is subject to change without notice. All information should be independently reviewed and verified for accuracy. Properties may or may not be listed by the office/agent presenting the information. The Digital Millennium Copyright Act of 1998, 17 U.S.C. § 512 (the “DMCA”) provides recourse for copyright owners who believe that material appearing on the Internet infringes their rights under U.S. copyright law. If you believe in good faith that any content or material made available in connection with our website or services infringes your copyright, you (or your agent) may send us a notice requesting that the content or material be removed, or access to it blocked. Notices must be sent in writing by email to DMCAnotice@MLSGrid.com. The DMCA requires that your notice of alleged copyright infringement include the following information: (1) description of the copyrighted work that is the subject of claimed infringement; (2) description of the alleged infringing content and information sufficient to permit us to locate the content; (3) contact information for you, including your address, telephone number and email address; (4) a statement by you that you have a good faith belief that the content in the manner complained of is not authorized by the copyright owner, or its agent, or by the operation of any law; (5) a statement by you, signed under penalty of perjury, that the information in the notification is accurate and that you have the authority to enforce the copyrights that are claimed to be infringed; and (6) a physical or electronic signature of the copyright owner or a person authorized to act on the copyright owner’s behalf. Failure to include all of the above information may result in the delay of the processing of your complaint.
Elgin Real Estate
The median home value in Elgin, IL is $326,000. This is higher than the county median home value of $236,500. The national median home value is $219,700. The average price of homes sold in Elgin, IL is $326,000. Approximately 62.29% of Elgin homes are owned, compared to 30.87% rented, while 6.84% are vacant. Elgin real estate listings include condos, townhomes, and single family homes for sale. Commercial properties are also available. If you see a property you’re interested in, contact a Elgin real estate agent to arrange a tour today!
Elgin, Illinois has a population of 112,628. Elgin is more family-centric than the surrounding county with 41.19% of the households containing married families with children. The county average for households married with children is 39.24%.
The median household income in Elgin, Illinois is $63,655. The median household income for the surrounding county is $74,862 compared to the national median of $57,652. The median age of people living in Elgin is 34.1 years.
Elgin Weather
The average high temperature in July is 83.7 degrees, with an average low temperature in January of 13.4 degrees. The average rainfall is approximately 37.8 inches per year, with 29 inches of snow per year.
