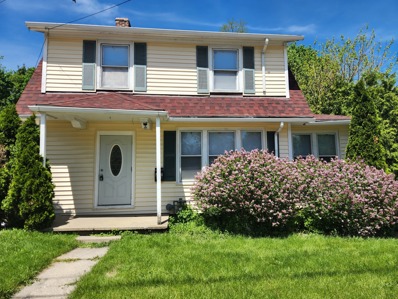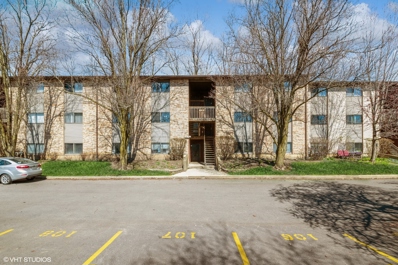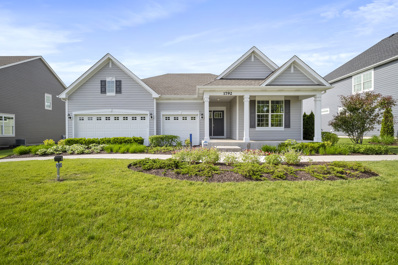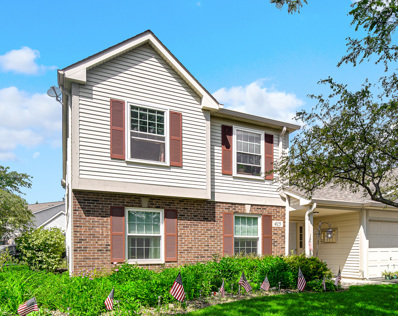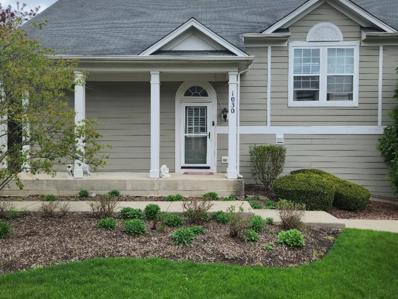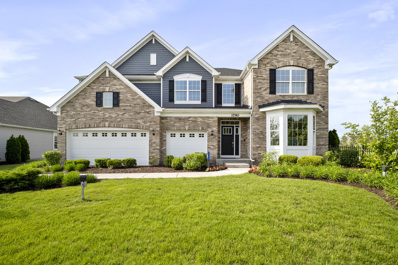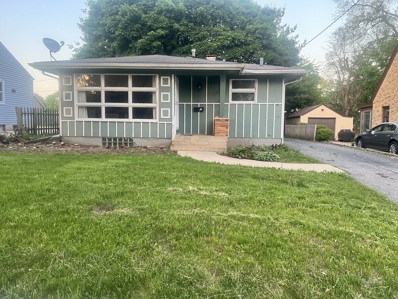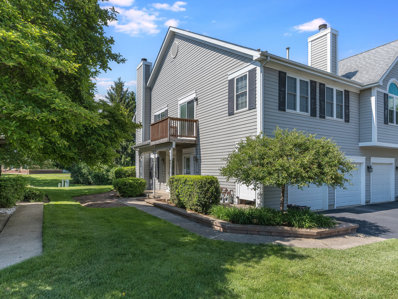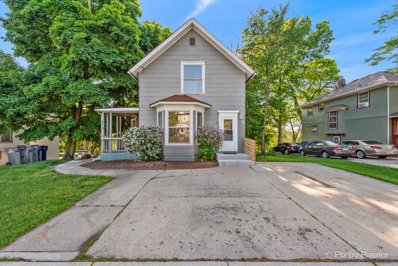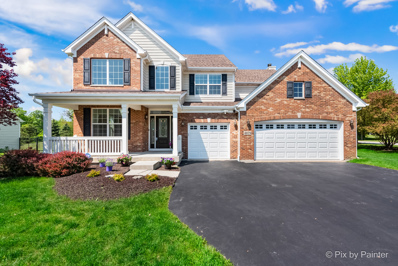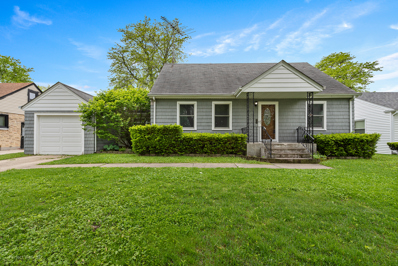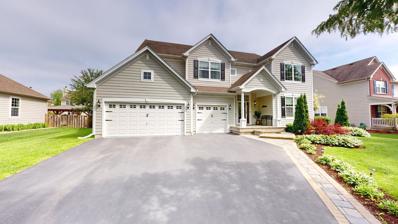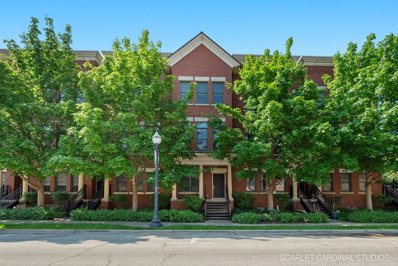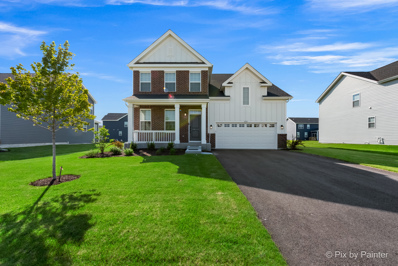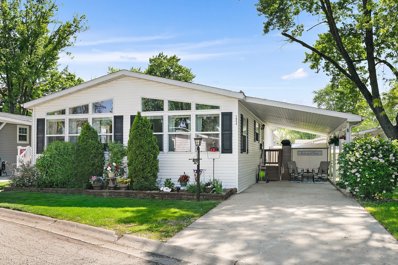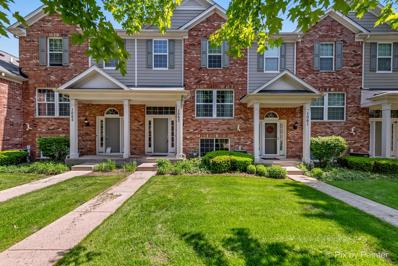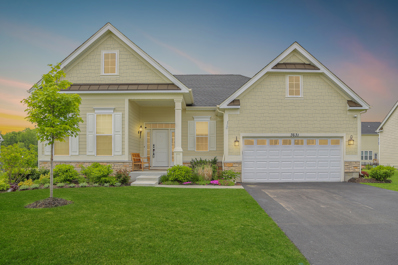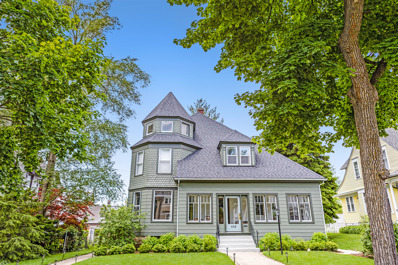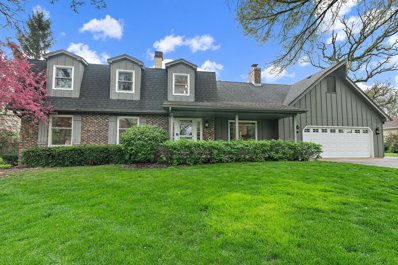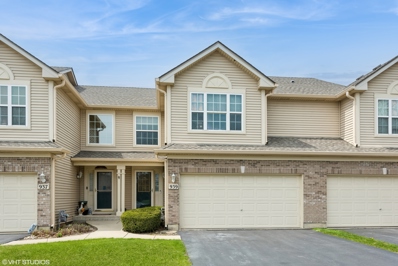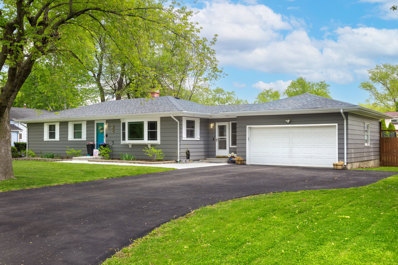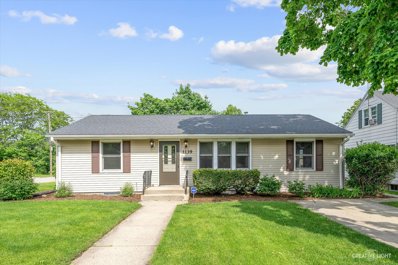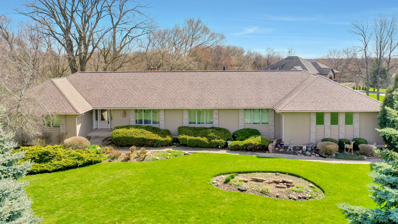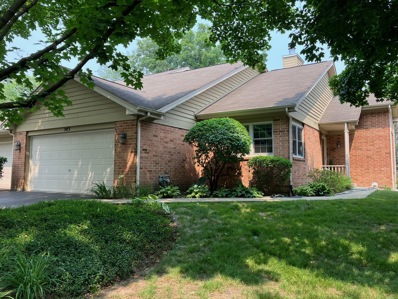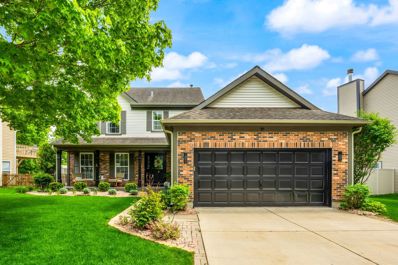Elgin IL Homes for Sale
$269,000
622 E Chicago Street Elgin, IL 60120
- Type:
- Single Family
- Sq.Ft.:
- 1,250
- Status:
- Active
- Beds:
- 3
- Year built:
- 1925
- Baths:
- 3.00
- MLS#:
- 12061693
ADDITIONAL INFORMATION
NICE THREE BEDROOM HOME WITH 2.5 BATHS. BRAND NEW ROOF AND PLENTY OF PARKING. HOME IS LOCATED NEAR MAIN ROADS AND CLOSE TO DOWN TOWN. HOUSE IS LARGER THAN IT LOOKS WITH PARTIALLY FINISHED BASEMENT AND ADDITIONAL ROOMS THAT COULD BE USED AS BEDROOM. NEW CABINETS, APPLIANCES, SOME FLOORING AND FRESHLY PAINTED. HOME IS PRICED FOR A QUICK SALE. BRING US YOUR BEST.
- Type:
- Single Family
- Sq.Ft.:
- 1,178
- Status:
- Active
- Beds:
- 2
- Year built:
- 1992
- Baths:
- 1.00
- MLS#:
- 12061387
- Subdivision:
- Regency South
ADDITIONAL INFORMATION
Welcome to this beautiful second floor 2 Bed 1 Bath condo that has just what you're looking for. Located in great Elgin Location, close to grocery stores, post office, and Elgin Community college. This is also close to route 20. This condo has an updated bath, Custom walk-in closet in Master, private laundry -in unit, appealing open concept Living - Dining rooms with built in fireplace, sliding glass doors to private deck. All stainless appliances, Furnace 2023, hot water heater 2023, newer laminated floor and A/C is around 8 yrs. old. Personal assigned parking space 110 and one space garage included. The property is sold AS IS.
$643,130
1851 Limestone Drive Elgin, IL 60124
- Type:
- Single Family
- Sq.Ft.:
- 2,441
- Status:
- Active
- Beds:
- 3
- Year built:
- 2023
- Baths:
- 2.00
- MLS#:
- 12061112
- Subdivision:
- Ponds Of Stony Creek
ADDITIONAL INFORMATION
SOLD AT PRINT*** The appreciation for a ranch home will be noted more than once after walking through the highly sought-after Ridgefield Ranch Model. Complete with the addition of the SUN-FILLED sunroom, you'll enjoy the additional living and basement space added to the already large footprint! Additional luxury upgrades include hardwood added to the entire first floor, pgraded cabinets with crown, cabinet hardware,upgraded quartz subway tile backsplash, 5"wide engineered hardwood flooring in kitchen foyer and powder bath, upgraded bathroom cabinetry with hardware, ceramic tiled shower with frameless glass door, transom window in owners shower, 5 1/4" white painted trim, 5 1/4" crown moulding in owners suite, and prairie style rails with black knuckle balusters. The features of this home begin with wood flooring through the entry, family room, and kitchen, an abundance of tall 42" white kitchen cabinetry, quartz counters, added windows, an impressive oversized island, and a fireplace with tile surround and mantle. The owner's suite creates a retreat-like feel with the walk-in designer shower with tile surround. The full basement is set with rough plumbing for your future lower-level bathroom ideas. Energy efficiency package with James Hardie Board siding, 13 seer air conditioner, 95% furnace, 40-gallon water heater, and Low-E vinyl double pane windows with grills. Situated in a country setting, yet minutes to Randall Road corridor with access to entertainment, restaurants, and shopping. This wonderful community offers a park, and splash pad and is part of the sought-after St. Charles Community School District 303 schools! Drive into the Ponds of Stony Creek and watch the magic being built at homesite 344. Please note photos may are not the actual home, but of another similar model. Elevation pictures may vary. March completion.
- Type:
- Single Family
- Sq.Ft.:
- 1,200
- Status:
- Active
- Beds:
- 2
- Year built:
- 1995
- Baths:
- 2.00
- MLS#:
- 12060416
- Subdivision:
- Oakwood Hills
ADDITIONAL INFORMATION
Whether you are a first time buyer or seasoned homeowner, 415 Woodview Circle Unit A in Elgin offers the next owner the combination of location and comfortable living. When you have professional building management, come home and relax knowing you will not have to keep up with lawn care or snow removal. With 2 bedroooms and 2 bathrooms, this property provides enough privacy for its occupants and guests. Well appointed updates throughout gives the buyer peace of mind knowing their space is near complete. 1 car garage with storage space allows the next owners to downsize or just to keep your possesions safe on-site with no extra cost! The possibilities are endless when you have found your space. ***Multiple Offers Recieved*** Please have your best and final offers sent in before 5-27 6pm.
- Type:
- Single Family
- Sq.Ft.:
- 1,098
- Status:
- Active
- Beds:
- 2
- Year built:
- 2004
- Baths:
- 3.00
- MLS#:
- 12060043
ADDITIONAL INFORMATION
This is a very attractive end-unit townhouse with two bedrooms and two full and one-half bath, large Master bedroom with big walk-in closet, high ceilings, great lighting, Finished English style basement that includes a Family Room, Bedroom, full bath and laundry room. Painted floor of two car garage, balcony, front porch and a security system. This move-in ready home is close to shopping, library and dining out facilities. The kitchen offers plenty of cabinet and counter space. This open floor-plan concept allows you to entertain family and friends in comfort and style. All new kitchen appliances, new washer and dryer and recently painting. The Den/Family Room can be converted into a third bedroom. The basement exits outside through the garage. It has a great walking and bike trail that blends perfectly with the beauty natural scenery. Also, the grounds are very well maintained. This is a must-see unit that want last long because it checks off all the boxes of a great place to raise a family.
$699,900
3662 Edelweiss Road Elgin, IL 60124
- Type:
- Single Family
- Sq.Ft.:
- 3,800
- Status:
- Active
- Beds:
- 5
- Year built:
- 2024
- Baths:
- 4.00
- MLS#:
- 12060177
- Subdivision:
- Ponds Of Stony Creek
ADDITIONAL INFORMATION
LOADED AND LUXURIOUS! The curb appeal and interior flow of this home are favorites among the masses and you'll see why! Let the front elevation of this favorite model, complete with brick and James Hardie Board Siding carry you into the large and welcoming two-story foyer. Flanked along the sides of the entry, and working to bring you further into the home, you will find this home has been appointed with the highly upgraded designer select package which includes, Upgraded cabinets with crown, cabinet hardware, upgraded quartz subway tile backsplash, 5" wide engineered hardwood flooring in kitchen foyer and powder bath, upgraded bathroom cabinetry with hardware, ceramic tiled shower with frameless glass door, transom window in owners shower, 5 1/4" white painted trim, 5 1/4" crown molding in owners suite, and prairie style rails with black knuckle balusters. Another amazing feature of this home is the full and extra deep lookout basement with added rough in plumbing which combined together will make the most amazing future finished space. The front area has a connecting living and dining room space. Opening up from the main hall, you'll find your soon-to-be favorite spot in this home. The two-story family room with a direct vent fireplace is connected by a wall of windows, and openly flows into the kitchen of your dreams! An abundance of 42" cabinetry with Quartz countertops, and an island that will fulfill all needs from entertaining a large group to small gatherings make up this functional space along with a full stainless steel appliance package including an oven, dishwasher, and microwave. Another amazing feature of this home is the first-floor bedroom and bath. A catwalk on the second floor overlooks the family room below, separates the owner's suite from the other three bedrooms, and allows for plenty of light to be brought to this level of the home. Additionally, on the second level, you'll find the owner's suite with a private entry office or study that divides the sleeping area from the attached owner's bath also upgraded with the garden owner bath designer select package along with a walk-in shower and a huge divided walk-in closet! Second-floor laundry with laundry tub. This wonderful community offers a park, and splash pad and is part of the sought-after St. Charles Community School District 303 schools! Drive into the Ponds of Stony Creek and watch the magic being built at homesite 313. Please note photos are not of the actual home being built, but of another similar model to show potential, flow and layout. Elevation pictures may vary as well.
$260,000
161 S Edison Avenue Elgin, IL 60123
- Type:
- Single Family
- Sq.Ft.:
- 1,120
- Status:
- Active
- Beds:
- 3
- Year built:
- 1950
- Baths:
- 2.00
- MLS#:
- 12060088
ADDITIONAL INFORMATION
West Side of Town, this ranch has a fully finished basement. There are three bedrooms with hardwood floors, a full bath on the main level, and a Half bath in the basement. The home features a unique arch doorway, adding a touch of character. The Kitchen is spacious enough to accommodate a dining room table, perfect for family meals and gatherings. The house has ample storage space, ensuring you have room for essentials. Basement: Fully finished with Family room for additional living space Laundry room, Multiple extra rooms that can be used as an office, hobby room, additional storage, etc., and two cedar closets provide premium storage options. Garage: A 1.5-car garage offers ample space for your vehicle and extra storage. This home requires some cosmetic repairs but boasts a solid structure and inherent charm. With a bit of TLC, this property has immense potential to be transformed into your dream home. "property being sold as-is condition."
- Type:
- Single Family
- Sq.Ft.:
- n/a
- Status:
- Active
- Beds:
- 2
- Year built:
- 1988
- Baths:
- 2.00
- MLS#:
- 12059066
ADDITIONAL INFORMATION
Move in ready! Come and take a look at this beautiful property in Elgin! This lovely end unit home has 2 bedrooms, 1.5 baths, and a finished basement! Plenty of space throughout the home! Fresh paint, and brand-new carpet throughout the home as well! The kitchen features stainless steel appliances, with a great view of the patio! Beautiful windows that allow tons of natural light! Both bedrooms are upstairs and are very generously sized! The basement is finished and can be used as a guest area, bar and entertainment space, the possibilities are endless! Store your vehicle in your attached 1 car garage! Located near parks, schools, shopping and entertainment. Book your showing today!
$289,900
518 Raymond Street Elgin, IL 60120
- Type:
- Single Family
- Sq.Ft.:
- 1,800
- Status:
- Active
- Beds:
- 4
- Year built:
- 1900
- Baths:
- 2.00
- MLS#:
- 12059868
ADDITIONAL INFORMATION
Move-in Ready!!! Welcome to this ample house with a nice illumination! Featuring 4 bedrooms and 2 full bathrooms. Freshly Painted throughout! No stairs to the master bedroom!!! Generous size rooms! Separate Dining Room. Galley Kitchen. Refinished Hardwood Floors! The basement has exterior access with an entry door! Bring your creativity and ideas to start a new project and convert this unfinished sizable basement into a Family Room, Office, Man cave, Guest bedroom, etc.! **This property is conveniently located and Close to the Parks and restaurants. **Walking distance to Grand Victoria Casino and Metra Train Station National St. **Minutes from Rt 20, Rt 31 S, and Rt 25! Schedule your private tour today!
$629,900
4079 Conifer Drive Elgin, IL 60124
Open House:
Saturday, 6/1 5:00-7:00PM
- Type:
- Single Family
- Sq.Ft.:
- 4,065
- Status:
- Active
- Beds:
- 5
- Lot size:
- 0.27 Acres
- Year built:
- 2008
- Baths:
- 3.00
- MLS#:
- 12052429
- Subdivision:
- Cedar Grove
ADDITIONAL INFORMATION
TALK ABOUT MOVE-IN READY!! Beautiful Semi-Custom Home In Highly Desired Cedar Grove Subdivision In Coveted 301 SCHOOL DISTRICT. Spacious, Open Floor Plan Features 4 BEDROOMS Plus a 1ST FLOOR OFFICE/5TH BEDROOM, Sunny LOFT, Beautifully FINISHED BASEMENT, and 3+ CAR HEATED GARAGE. Charming Brick Front with Covered Porch Entry. 2-STORY LIVING ROOM With Hardwood Flooring And A Wall Of Windows Allowing For Tons Of Natural Light Opens To The FORMAL DINING ROOM. Beautiful KITCHEN Features Upscale Cabinetry With Crown Molding, Granite Counters, PANTRY CLOSET, Stainless Appliances, Large L-Shaped Island, Recessed Lighting And Large Eating Area With Slider To Back Yard. You'll Love Entertaining In The Large And Private Back Yard Which Features A LIGHTED GAZEBO and STAMPED CONCRETE PATIO. Inviting FAMILY ROOM With Hardwood Flooring, Lots Of Natural Light and Wood Burning Fireplace with White Mantle. The 1ST FLOOR DEN/5TH BEDROOM Is Conveniently Located Next To The POWDER ROOM And Is Located Just Off The Kitchen. 1ST FLOOR LAUNDRY. Centrally Located Staircase With Beautiful Wood & Iron Rails Leads To The Oversized LOFT With Hardwood Flooring. Step Down The Hall To The Luxury PRIMARY SUITE With TWO Large Walk-in Closets, Trey Ceiling, Hardwood Flooring and Spacious BATH with Soaking Tub, Separate Full Body Shower and Wide Vanity with Double Sinks. BEDROOMS 2-3-4 Are All Generously Sized And Feature Plenty Of Closet Space And Hardwood Flooring. The Upper Level Is Rounded Out With The Stylishly Remodeled HALL BATH and Linen Closet. 3 Levels of Finished Living Space Includes The Wonderful FINISHED BASEMENT with Wide-Plank Hardwood Flooring. Plenty of Space for a 2nd FAMILY ROOM, EXERCISE AREA, GAME AREA. Separate Areas for Mechanicals and Lots of Storage Space. Oversized 3+ CAR HEATED GARAGE with Painted Concrete Flooring. NEED MORE? Updates Include BRAND NEW ROOF and GUTTERS (2024), Numerous Windows, Hardwood Flooring, Water Heater, Garage Doors, Garage Heater, Stamped Concrete Patio, and Washer/Dryer. Get In To See It Now, Because This Beautiful Home Won't Be On The Market Long!
$235,000
168 S Alfred Avenue Elgin, IL 60123
- Type:
- Single Family
- Sq.Ft.:
- 2,347
- Status:
- Active
- Beds:
- 3
- Year built:
- 1951
- Baths:
- 1.00
- MLS#:
- 12054148
- Subdivision:
- Washington Heights
ADDITIONAL INFORMATION
Looking for a clean spacious home? This 1.5 story home has two bedrooms on the first floor and a large room on the second floor. Electric panel and radon remediation was done in 2008. In 2018 the radon fan was replaced. In 2009, 8 Anderson wood thermal pane windows were installed. Exterior shake was painted in 2020. Garage door and opener in 2013 or 14. Front door and storm door 2010. Direct vent water heater 2009. AC approx. 2013 or 14. Second floor has separate AC. Unfinished basement. Pool table, work bench and cabinet will remain. This home is being transferred in AS IS CONDITION. To the best of the sellers knowledge all systems are in working order.
$650,000
399 Comstock Drive Elgin, IL 60124
- Type:
- Single Family
- Sq.Ft.:
- 4,590
- Status:
- Active
- Beds:
- 5
- Lot size:
- 0.25 Acres
- Year built:
- 2006
- Baths:
- 4.00
- MLS#:
- 12050449
- Subdivision:
- Shadow Hill
ADDITIONAL INFORMATION
#BHE-BigHomeEnergy! Prepare to be dazzled by this magnificent, sprawling home boasting 5+ bedrooms and 3.5 bathrooms. Nestled in the heart of beautiful Shadow Hill, this home is a sanctuary of luxury and style, offering every upgrade imaginable. Enter through the grandiose 2-story Foyer into a Living Room bathed in natural light, adorned with gleaming hardwood floors and exquisite custom fixtures. The living space exudes elegance with oversized windows framing picturesque views all around! Step into the heart of the home - the stunning Kitchen, which will impress even the most discerning Family Chef. Adorned with on-trend white cabinets, glittering quartz countertops, and custom gold hardware, this culinary masterpiece is equipped with top-of-the-line stainless steel appliances, custom fixtures, tile backsplash, a massive pantry closet, and a wine fridge. The spacious Breakfast Room and breakfast bar beckon for casual gatherings and morning coffee. Designed for seamless entertaining, the open layout effortlessly connects the Living Room, Dining Room, Family Room, and Kitchen, offering the perfect flow for hosting soirees or cozy family nights. The first-floor Bedroom provides versatility, ideal for accommodating guests or creating a serene home office retreat. Ascend the dual staircases to discover the expansive Master Suite, a serene oasis boasting a palatial walk-in closet and a spa-like en suite bathroom complete with dual vanities, a luxurious soaking tub, and a separate shower. Three additional bedrooms plus a spacious loft await on the second level, offering ample space for relaxation and recreation. Expand your options by converting the loft into a 6th bedroom, perfect for growing families or hosting guests! Don't forget to notice all of the closet space, extra large windows for natural light, and ceiling fans throughout for comfort all year long. Unleash your creativity in the finished basement- A blank canvas awaiting your personal touches! Whether you envision a home gym, office, or studio, the possibilities are endless. Outside, the professionally landscaped yard beckons with a fully fenced yard, offering a safe place for the kiddos and pets to romp and play. A large separate garden area gives you the chance to live farm-to-table, or at least see if you can develop your "inner green thumb" LOL. A super-sized brick paver patio and gazebo is perfect for alfresco dining and entertaining- You even have the space to add an outdoor Kitchen or hottub! A 3 car garage offers even more space for your cars, tools, and toys- Now you'll finally have the space for that Harley you've been eyeing :) Located in the highly sought-after school district 301 and just moments away from parks, tennis courts, scenic preserves, and all of the shopping/ dining/ entertainment of Randall Road. This home offers the perfect blend of luxury, convenience, and charm. Don't miss your chance to make this dream home yours - Seize the opportunity to say YES TO THE ADDRESS today!
$316,000
203 Prairie Street Elgin, IL 60120
- Type:
- Single Family
- Sq.Ft.:
- 1,970
- Status:
- Active
- Beds:
- 2
- Year built:
- 2006
- Baths:
- 3.00
- MLS#:
- 12057568
- Subdivision:
- River Park Place
ADDITIONAL INFORMATION
Meticulously Maintained & Updated River Park Place 3 Story Brookstone Model With Rooftop Deck In Prime Downtown Location Across The Street From Festival Park, Bike Trails & Scenic River Views! Awesome Layout With First Floor Family Room Or Game Room Or Office With Powder Room! Transom Windows Bring An Amazing Amount Of Natural Light To The Open Flow Concept On The Second Floor With A Spacious Kitchen Boasting Upscale Custom 42" Hardwood Cabinets, New Microwave, Recessed Lighting, Eating Area, Dining Room, Living Room & 8'X5' Balcony Perfect For Entertaining Family & Friends! The Third Floor Boast 2 Spacious Bedrooms With Luxurious Master Bath & Plenty Of Closet Space Plus A Stackable Maytag Washer & Dryer Room! 16'X11' Rooftop Deck With A Light, Electric Outlet & Gas Line Hookup! 4'X4' & 3'X3' Additional Storage Areas In The Garage Along With A Spigot Perfect For Vehicle Washing. 9'X10' Tall Ceiling Throughout! 13'x3' Covered Front Porch! Brand News & Newers Include But Not Limited To Upscale Gleaming Hardwood Laminate Flooring On First & Second Floors With Brand New Carpet In Both Bedrooms & All Staircases! Professionally Painted & Cleaned Spotlessly From The First Floor Garage To The Third Floor Bedroom. Newer Plumbing Fixtures & Modern Light Fixtures. Sellers Have Paid For A New Garage Door To Be Installed Around The First Of July & Have Paid The Special Assessment For The New Roof Expected To Be Installed This Summer! Excellent Location Steps From Downtown Shopping, Upscale Dining, Culture Center, Museum, Metra Station & Festival Park! Awesome Must See Opportunity With Nothing To Do But Move In!
- Type:
- Single Family
- Sq.Ft.:
- 2,596
- Status:
- Active
- Beds:
- 5
- Year built:
- 2023
- Baths:
- 3.00
- MLS#:
- 12058956
- Subdivision:
- Bowes Creek Country Club
ADDITIONAL INFORMATION
Discover the allure of Bowes Creek Country Club in Elgin, IL with this stunning 5-bedroom, 3-bathroom gem, newly listed on the market, offering 2,596 sqft of luxurious living space, this property offers an elegant design, a Gourmet kitchen with built-in appliances and a backsplash, and a spacious layout that is perfect for calling home. As you step inside, you will be captivated by the beauty of this residence. The first-floor bedroom and bathroom, dimmable lights in the Kitchen and Great Room, and the Luxury Vinyl plank flooring in the Great room add a touch of sophistication to the space. The fully upgraded Master bedroom features a walk-in closet, a Private Toilet area, double vanity sinks, and granite countertops, ensuring comfort and style. Bowes Creek Country Club is not only known for its exceptional features but also for its world-class amenities and breathtaking surroundings. Enjoy access to a championship golf course, scenic walking trails, play parks, an on-site award-winning restaurant - Johnny's Super Club, and convenient proximity to shopping, dining, and entertainment options. Immerse yourself in the lifestyle that Bowes Creek Country Club has to offer - a harmonious blend of luxury, comfort, and recreation right at your doorstep.
- Type:
- Single Family
- Sq.Ft.:
- 1,344
- Status:
- Active
- Beds:
- 2
- Year built:
- 2002
- Baths:
- 2.00
- MLS#:
- 12054102
- Subdivision:
- Willow Lake Estates
ADDITIONAL INFORMATION
LAKE VIEW WITHOUT LAKE LOT RENT! Nestled within the tranquil 55+ ADULT Willow Lake Estates, this charming 2 bedroom, 2 Full bathroom manufactured home offers a blend of comfort and convenience in an active adult community setting. Step inside to discover the allure of wood bamboo floors and sleek porcelain tile adorning the spacious interior. The home is thoughtfully enhanced with new interior doors, adding a touch of sophistication to each room. Designed for both functionality and style, the kitchen is adorned with granite countertops, white cabinetry, and a kitchen island, perfect for meal preparation and additional seating. The open-concept layout seamlessly integrates the living and dining areas, offering versatility and a sense of space. An adjacent office off the living room provides a convenient workspace for remote work or creative projects or could be used as a 3rd bedroom. The spacious master bedroom offers a tranquil retreat, with ample closet space complemented by a luxurious master bath featuring a soaking tub and shower. The second bedroom boasts generous space for bedroom furniture, along with additional closet space and access to a full bath right outside the room. The laundry room has exterior access to a carport that offers protection for vehicles from the elements, adding to the convenience and comfort of everyday living. Outside, residents can relish in the community's vibrant atmosphere and amenities, including a clubhouse for social gatherings and leisure activities. Great location and very close by access to 40 mile long Fox River hiking/bike Trail via pedestrian bridge over Fox River adjacent to Voyagers Landing Forest Preserve. The monthly lot rental fee includes lawn care, snow removal, and access to the swimming pool, private stocked lake with a beach, and clubhouse with a workout room, library, and various social activities. Please note that a lot rental application, credit & background check are required. NO RENTALS ALLOWED. Home is sold AS-IS.
$310,000
1063 Crane Pointe Elgin, IL 60124
- Type:
- Single Family
- Sq.Ft.:
- 1,980
- Status:
- Active
- Beds:
- 3
- Year built:
- 2008
- Baths:
- 3.00
- MLS#:
- 12035052
- Subdivision:
- The Reserve Of Elgin
ADDITIONAL INFORMATION
**Multiple Offers Received**Requesting Highest & Best by May 27th at 5pm** Welcome to your 3 Story Townhome located in The Reserve. It is Move in Ready. 3 Bedroom, 2.5 Bath with 2 car garage. Private access. Upgraded Kitchen with Stainless Steel Appliances, 42in Maple Cabinets, Pantry with Exterior door to private deck for morning coffee. Large Living area with Dining Area. Perfect for gatherings with family and friends. Main Floor Laundry next to half bath. Open Floor Plan. 3 Spacious Bedrooms on 2nd Level. Owner's Suite has Private Bath and large Walk in Closet. Natural lighting throughout property. Finished area on lower level. Perfect for Office or additional family space. New Carpet in Bedrooms and other carpet Professionally Cleaned. Interior Walls Painted. Property Professionally cleaned. Epoxy Garage Floor. Centrally located near major roadways, shopping, walking steps of Gail Borden Library and nature.
$600,000
3631 Harborside Way Elgin, IL 60124
- Type:
- Single Family
- Sq.Ft.:
- 2,283
- Status:
- Active
- Beds:
- 3
- Year built:
- 2022
- Baths:
- 3.00
- MLS#:
- 12058759
- Subdivision:
- Bowes Creek Country Club
ADDITIONAL INFORMATION
UPGRADES GALORE in this beautiful 2022 built ranch home in Bowes Creek Country Club! This home features 10' ceilings on the main level and additional bump outs and windows to keep this home feeling open, airy, light & bright! You'll find a chef's kitchen with high-end Kitchen Aid stainless steel appliances, farm sink, granite tops and wine chiller. Your generously sized primary suite features dual walk-in closets, water closet with bidet and huge shower stall with built-in bench seat. The deep pour basement is beautifully finished with a fourth bedroom, spa inspired bathroom, multiple flex rooms and spaces and access to the backyard. This home was built with many well planned options and upgraded finishes you will not find in other homes. This home is a MUST SEE so schedule your showing today!
$375,000
408 N Spring Street Elgin, IL 60120
Open House:
Saturday, 6/1 4:00-6:30PM
- Type:
- Single Family
- Sq.Ft.:
- 2,500
- Status:
- Active
- Beds:
- 4
- Lot size:
- 0.19 Acres
- Year built:
- 1892
- Baths:
- 2.00
- MLS#:
- 12057343
ADDITIONAL INFORMATION
This Gorgeous Queen Anne Home on the south end of Elgin's Gold Coast neighborhood delights with preservation of historical details while simultaneously offering modern living! Vintage Charm spills over into every space in this one of a kind home. The Exterior boasts a 3 Story Turret and beautiful landscaping. You'll enter onto a sun filled Enclosed Front Porch and then proceed to the Front Hall with a Detailed Staircase and Fireplace. To the left through a doorway with Pocket Doors you'll find the Living Room with a Leaded Glass Window that fills the room with light! There's a formal Dining Room that leads to the Butler's Pantry and into the Kitchen. Upstairs you'll find four generously sized bedrooms with large closets and a nicely updated full bath. There's a huge walk-up attic with a Turret Room plus plenty of additional space that could be finished for even more living area! The fenced Backyard Oasis features more beautiful landscaping and seating areas - perfect for relaxing or entertaining! There's a three-car garage with a carport, the third garage could make a perfect studio, workshop, shed, etc. New roof, exterior paint, water service line & water heater. Minutes from Historic Downtown Elgin, Library, Center of Elgin Pool & Fitness Center, Hemmens Auditorium, Fox River Trail, Metra, I90 and More! Come see this beautiful home in person, you won't be disappointed!
$435,000
9n880 Beckman Trail Elgin, IL 60124
- Type:
- Single Family
- Sq.Ft.:
- 2,343
- Status:
- Active
- Beds:
- 4
- Lot size:
- 0.48 Acres
- Year built:
- 1973
- Baths:
- 3.00
- MLS#:
- 12058725
- Subdivision:
- Catatoga
ADDITIONAL INFORMATION
Welcome to this beautiful home nestled on a scenic 1/2-acre lot in Catatoga. Upon arrival, the expansive windows welcome cascades of natural light, filling the space with warmth. The spacious kitchen offers ample cabinet and counter space, complemented by a bay window overlooking the backyard haven, complete with a sprawling patio and a 15x12 outbuilding supplied with electricity. Relish cozy evenings by the fireplace in the family room or retreat to the tranquil 3-season room, perfect for savoring morning coffee or unwinding after a busy day. The finished basement serves as an ideal space for kids to entertain friends, while also providing abundant storage. Discover the inviting ambiance of the master suite, boasting a vaulted cedar ceiling and a comforting wood-burning stove. Accessible from the master bedroom, a spacious walk-in attic provides ample additional storage. The heated garage features an epoxy floor and a convenient side door, catering to boats or RVs. Home has a radon mitigation system and exterior gas line for grill. Recent updates include a new well tank - 8/22; refrigerator and septic clean-out/inspection '23. With Hardie Board siding and leaf guard gutters, exterior upkeep is minimized. Conveniently situated just minutes from the Randall Road corridor, residents enjoy easy access to shopping, dining, entertainment, healthcare facilities, and I-90.
- Type:
- Single Family
- Sq.Ft.:
- 1,336
- Status:
- Active
- Beds:
- 2
- Year built:
- 2006
- Baths:
- 3.00
- MLS#:
- 12058684
- Subdivision:
- Oak Ridge
ADDITIONAL INFORMATION
This townhome is not to be missed! Updated, move-in ready townhome in the Oak Ridge Subdivision of Elgin. The 2 bedroom, 2.1 bathroom unit has hardwood flooring, high ceilings, elegant kitchen, split living with fireplace. Upstairs has a the primary suite with a full bathroom, and a loft that can be used for an office or sitting room. On the main floor is the large living room and kitchen. Down in the lower level is another bedroom, full bathroom and family room with a cozy fireplace. Even the garage is something to see. The large balcony has a beautiful view overlooking open space. This townhome has tons of storage!
$329,900
309 Hoxie Avenue Elgin, IL 60123
- Type:
- Single Family
- Sq.Ft.:
- 1,344
- Status:
- Active
- Beds:
- 3
- Year built:
- 1960
- Baths:
- 2.00
- MLS#:
- 12052474
ADDITIONAL INFORMATION
Welcome to your fabulous find! Nestled on a serene, tree-lined street, this charming 3-bedroom, 1.5-bath Ranch home is a true gem. From the moment you arrive, the expansive 100 x132 lot beckons with its inviting outdoor spaces. Step inside to discover a spacious living room adorned with gleaming hardwood floors and a delightful bay window that bathes the room in natural light. The oversized kitchen is a culinary haven, boasting abundant cabinetry, generous counter space, and not one but two pantries-ideal for everyday cooking or hosting festive gatherings. The dining area adjacent to the kitchen is perfect for family dinners or entertaining guests during holiday celebrations. Down the hall, the primary bedroom awaits, featuring hardwood floors and a newly remodeled half bath. Two additional bedrooms, also adorned with hardwood floors, offer comfort and space. The remodeled hall bath adds a touch of luxury to everyday living. The unique breezeway connecting the garage to the kitchen doubles as a cozy sunroom-a versatile space to relax and unwind. Outside, the oversized backyard is a haven for outdoor fun, complete with a fire pit area, play set, and a spacious storage shed. The full unfinished basement presents endless possibilities for customization. This home boasts a number of recent updates: a new roof, gutters with guards, furnace, AC, humidifier, driveway, and sidewalk-all completed in 2020. The half bath and hall bath were beautifully remodeled in 2022, with fresh paint throughout in 2024. Conveniently located near dining, shopping, and more, this property invites you to embrace a lifestyle of comfort and convenience. Welcome home!
$239,900
1139 Sherwood Avenue Elgin, IL 60120
- Type:
- Single Family
- Sq.Ft.:
- 2,400
- Status:
- Active
- Beds:
- 3
- Year built:
- 1954
- Baths:
- 2.00
- MLS#:
- 12057427
ADDITIONAL INFORMATION
Discover the perfect blend of comfort and convenience in this inviting one-story ranch located on the desirable northeast side of Elgin, near Trout Park. Boasting 3 bedrooms on the main level and an additional bedroom in the basement, along with 2 full baths, this home offers ample space for the whole family. The charming eat-in kitchen provides a cozy setting for meals and gatherings, while the spacious living areas offer flexibility for your lifestyle needs. With a well-maintained interior , this home is ready for you to make it your own. Enjoy the tranquility of the neighborhood while still being close to amenities such as shopping, dining, parks, and easy access to 90. Don't miss out on this opportunity to this beautiful ranch your home. Schedule your showing today! This property is being sold AS-IS.
- Type:
- Single Family
- Sq.Ft.:
- 5,100
- Status:
- Active
- Beds:
- 5
- Lot size:
- 1.19 Acres
- Year built:
- 1993
- Baths:
- 4.00
- MLS#:
- 12058037
- Subdivision:
- Williamsburg Green
ADDITIONAL INFORMATION
SIMPLE ELEGANCE! IN THIS 5100 SQ FT, 5 BEDROOM, 4 FULL BATH RANCH HOME WITH FINISHED FULL WALKOUT BASEMENT! NESTLED DEEP IN SOUGHT AFTER WILLIAMSBURG GREEN ON OVER AN ACRE, BACKING TO A PRIVATE POND. LOCATED IN AWARD WINNING BURLINGTON SCHOOL DISTRICT NEXT TO THE ELGIN COUNTRY CLUB. THIS ESTATE HOME FEATURES: FORMAL SUNKEN LIVING ROOM AND FORMAL DINING ROOM, 1ST FLOOR FAMILY ROOM WITH GAS/WOODBURNING FIREPLACE, A SUN DRENCHED EAT IN KITCHEN WITH CENTER ISLAND, WALK IN PANTRY, PLENTY OF CABINET AND COUNTER SPACE MADE FOR CREATING CULINARY MASTERPIECES. PRIVATE MASTERSUITE WITH LUXURY BATH AND WALK IN CLOSET, A SEPARATE REC ROOM AND BONUS BAR AREA FOR WATCHING YOUR FAVORITE SPORTING EVENT, A SECOND KITCHEN ON THE LOWER LEVEL, A FIFTH BEDROOM/OFFICE, PLENTY OF STORAGE FOR YOUR BITS AND BOBS, YOUR PERSONAL WORKSHOP FOR THE CRAFTSMAN THAT LIVES IN ALL OF US, A HEATED 3 CAR GARAGE WITH WORKSHOP FOR CAR ENTHUSIAST THAT WANTS TO TINKER OR RESTORE SOME VINTAGE AUTOS, A CUSTOM 30 X 20 DECK FOR BACK YARD BBQ'S OVER LOOKING A STORY BOOK WOODS. COME AND EXPERIENCE THE TRANQUILITY AND SERINITY THAT THIS ONE OF A KIND HOME HAS TO OFFER!
$379,000
543 Shagbark Drive Elgin, IL 60123
- Type:
- Single Family
- Sq.Ft.:
- 2,676
- Status:
- Active
- Beds:
- 3
- Year built:
- 1988
- Baths:
- 3.00
- MLS#:
- 12057992
- Subdivision:
- Hickory Ridge
ADDITIONAL INFORMATION
Welcome to this fabulous 3-bedroom, 3-bathroom Ranch END UNIT townhouse with a full finished walkout basement, offering approximately 2700 sq ft of finished living space + additional storage galore! Nestled in the scenic Hickory Ridge community of West Elgin, this home sits on a beautifully landscaped lot surrounded by towering trees. Conveniently located off the Randall Rd Corridor, this home boasts a spacious 2 car garage with ample storage. The main floor features a vaulted great room with fireplace, perfect for relaxing evenings. The stunning kitchen is a chef's dream with its gorgeous cabinetry, sunny breakfast area with direct access to large private deck. The main floor master suite is a true retreat with a custom walk-in closet and a luxurious ensuite bath complete with deluxe custom cabinetry, double sinks, and gorgeous spa-like walk-in shower. The second bedroom on the main floor offers direct access to a 2nd full bath and can also serve as a home office or den. A main floor laundry completes this level. A dramatic open curved staircase leads to the walkout lower level, where you'll find a spacious family room, a recreation room with a wet bar, and a craft area with built-in bookshelves. The lower level also features a beautiful third bedroom, with full bath, perfect for guests. Expansive storage space and room for exercising. Nature enthusiasts will love the great outdoor spaces this home offers, including a huge deck nestled among the trees and a large paver patio off the lower level, perfect for entertaining or enjoying peaceful mornings. Location is outstanding! 5 minutes to Grocery and super stores! Only 30 minutes to O'Hare airport, and one hour outside Chicago- this is true GEM with abundant parks, shopping, bike trails and more! The best in Luxury Ranch Living! Feels like a single family but enjoy your weekends with lawn and snow removal covered!
- Type:
- Single Family
- Sq.Ft.:
- 1,964
- Status:
- Active
- Beds:
- 4
- Lot size:
- 0.17 Acres
- Year built:
- 1992
- Baths:
- 3.00
- MLS#:
- 12046712
- Subdivision:
- Cobblers Crossing
ADDITIONAL INFORMATION
Welcome to the warm & established Cobblers Crossing subdivision of Elgin! This meticulously maintained 4-bedroom, 2 1/2-bathroom home boasts an array of recent upgrades, including a newly painted exterior and deck, fresh interior paint throughout, and updated light fixtures. Step inside to discover hardwood floors adorning the entire first floor, complemented by upgraded crown molding, chair rail, and wainscoting. The kitchen features a decorative glass backsplash with SS appliances and pendant lighting. Enjoy abundant natural light flooding through large windows, creating spacious and inviting living areas. The master suite offers vaulted ceilings and a walk-in closet for added luxury. Outside, the landscaping has been upgraded, and there's an oversized 2-car attached garage and a shed for ample storage. Conveniently located just minutes from downtown Elgin, the Metra, I90, RT 59, shopping, dining, and entertainment options, this home offers the perfect blend of luxury and convenience. With close proximity to walking and biking trails, ponds, and parks, indulge in the finest of suburban living. Don't miss this opportunity to make this exquisite property your own!


© 2024 Midwest Real Estate Data LLC. All rights reserved. Listings courtesy of MRED MLS as distributed by MLS GRID, based on information submitted to the MLS GRID as of {{last updated}}.. All data is obtained from various sources and may not have been verified by broker or MLS GRID. Supplied Open House Information is subject to change without notice. All information should be independently reviewed and verified for accuracy. Properties may or may not be listed by the office/agent presenting the information. The Digital Millennium Copyright Act of 1998, 17 U.S.C. § 512 (the “DMCA”) provides recourse for copyright owners who believe that material appearing on the Internet infringes their rights under U.S. copyright law. If you believe in good faith that any content or material made available in connection with our website or services infringes your copyright, you (or your agent) may send us a notice requesting that the content or material be removed, or access to it blocked. Notices must be sent in writing by email to DMCAnotice@MLSGrid.com. The DMCA requires that your notice of alleged copyright infringement include the following information: (1) description of the copyrighted work that is the subject of claimed infringement; (2) description of the alleged infringing content and information sufficient to permit us to locate the content; (3) contact information for you, including your address, telephone number and email address; (4) a statement by you that you have a good faith belief that the content in the manner complained of is not authorized by the copyright owner, or its agent, or by the operation of any law; (5) a statement by you, signed under penalty of perjury, that the information in the notification is accurate and that you have the authority to enforce the copyrights that are claimed to be infringed; and (6) a physical or electronic signature of the copyright owner or a person authorized to act on the copyright owner’s behalf. Failure to include all of the above information may result in the delay of the processing of your complaint.
Elgin Real Estate
The median home value in Elgin, IL is $330,000. This is higher than the county median home value of $236,500. The national median home value is $219,700. The average price of homes sold in Elgin, IL is $330,000. Approximately 62.29% of Elgin homes are owned, compared to 30.87% rented, while 6.84% are vacant. Elgin real estate listings include condos, townhomes, and single family homes for sale. Commercial properties are also available. If you see a property you’re interested in, contact a Elgin real estate agent to arrange a tour today!
Elgin, Illinois has a population of 112,628. Elgin is more family-centric than the surrounding county with 41.19% of the households containing married families with children. The county average for households married with children is 39.24%.
The median household income in Elgin, Illinois is $63,655. The median household income for the surrounding county is $74,862 compared to the national median of $57,652. The median age of people living in Elgin is 34.1 years.
Elgin Weather
The average high temperature in July is 83.7 degrees, with an average low temperature in January of 13.4 degrees. The average rainfall is approximately 37.8 inches per year, with 29 inches of snow per year.
