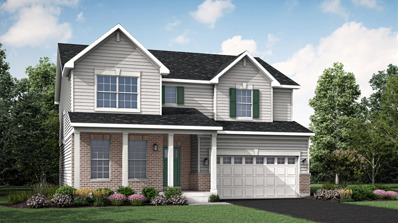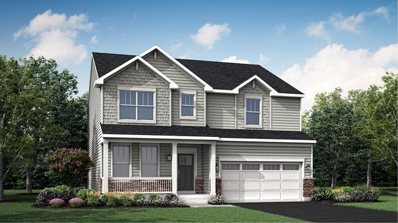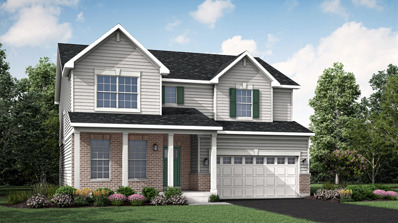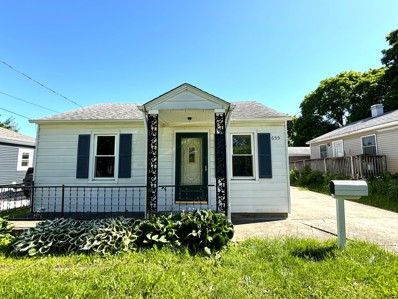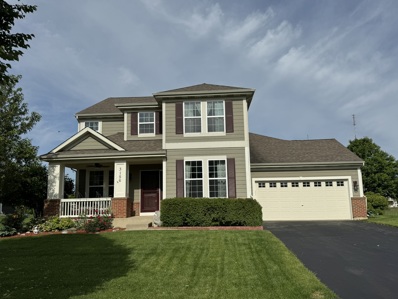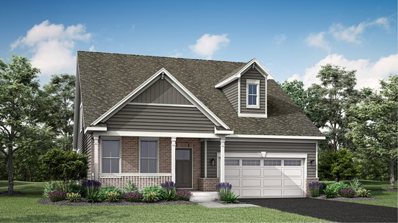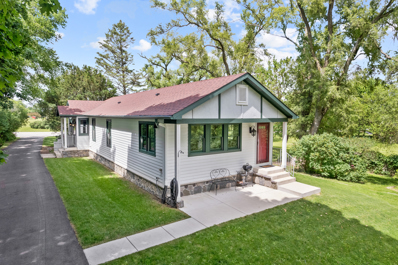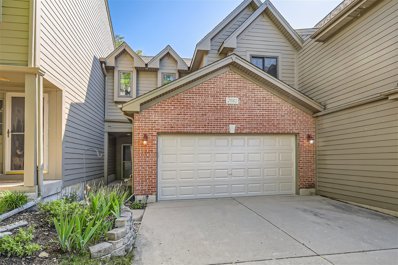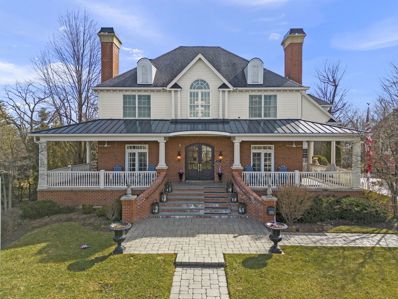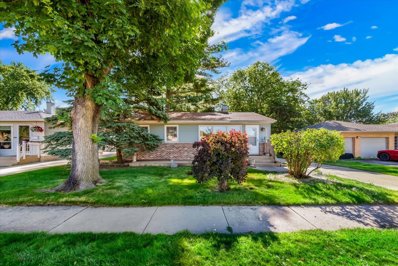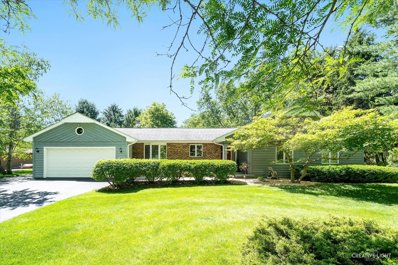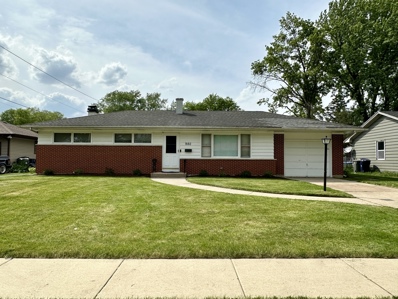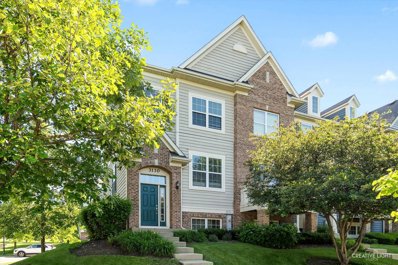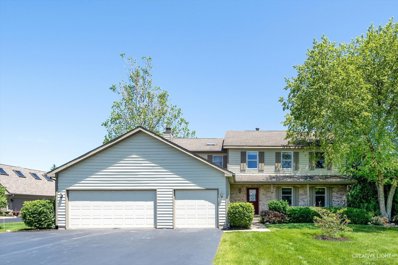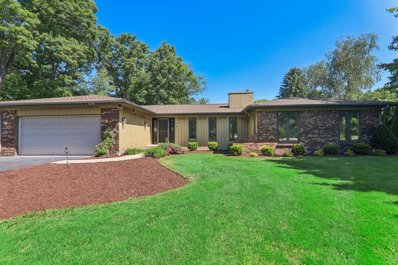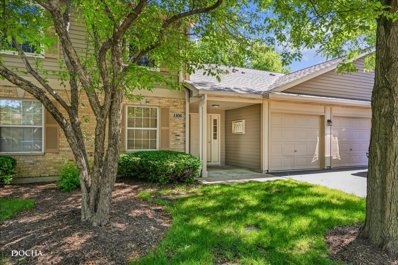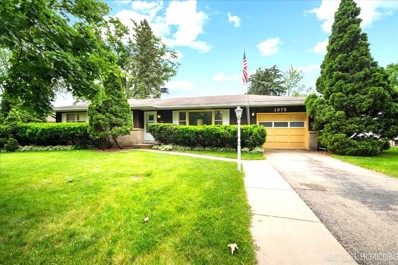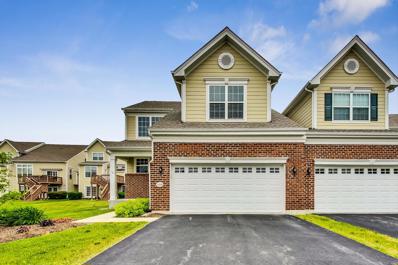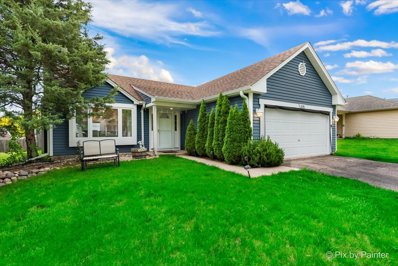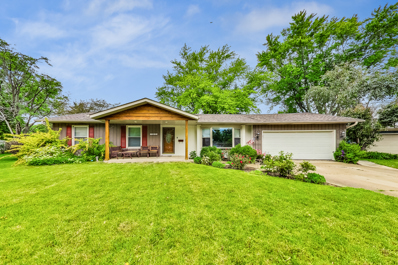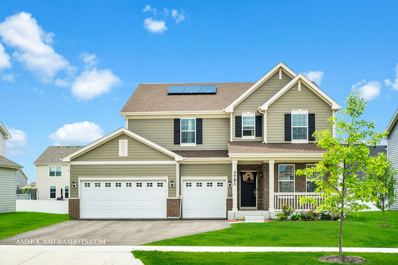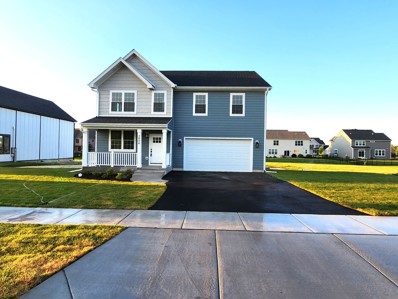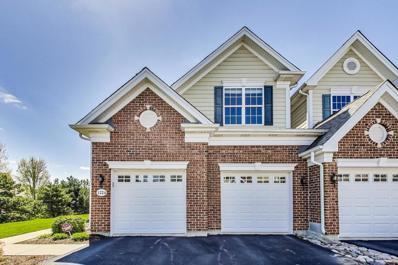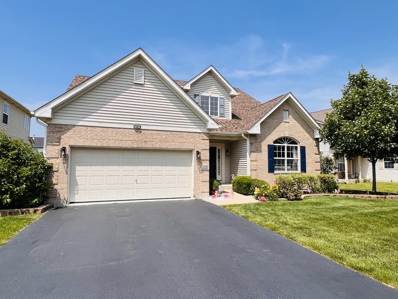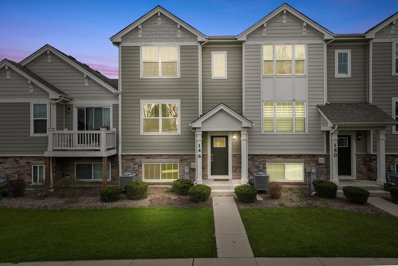Elgin IL Homes for Sale
$562,885
121 Sweetflag Circle Elgin, IL 60124
- Type:
- Single Family
- Sq.Ft.:
- 2,516
- Status:
- NEW LISTING
- Beds:
- 4
- Year built:
- 2024
- Baths:
- 3.00
- MLS#:
- 12069486
- Subdivision:
- Tall Oaks
ADDITIONAL INFORMATION
NEW CONSTRUCTION in TALL OAKS available in NOVEMBER! This desirable TOWNSEND floor plan is a beauty! A covered porch leads into the first level of this new two-story home, where a versatile living room can be found off the foyer while the family room, dining room and kitchen share an open-concept design for seamless everyday living. Upstairs you'll find a gorgeous owner's suite, three secondary bedrooms and a convenient laundry space. Designer package featuring 42" dark cabinets, quartz countertops, stainless steel appliances, luxury vinyl plank flooring, fireplace, full garden basement w/ roughed-in bathroom, hardie board siding and smart home technology. This beautiful community features tennis courts, parks and playgrounds. Conveniently located off Route 20, Tall Oaks is minutes from shopping, dining and entertainment with highly rated D301 schools. Photos shown are of a model home - the finishes, colors and elevation may vary slightly. **INCREDIBLE financing promotions available through Lennar Mortgage. Credit restrictions apply, see Sales Consultant for details.**
$551,930
101 Sweetflag Circle Elgin, IL 60124
- Type:
- Single Family
- Sq.Ft.:
- 2,644
- Status:
- NEW LISTING
- Beds:
- 4
- Year built:
- 2024
- Baths:
- 3.00
- MLS#:
- 12069482
- Subdivision:
- Tall Oaks
ADDITIONAL INFORMATION
NEW CONSTRUCTION in TALL OAKS available in OCTOBER! This desirable WREN floor plan is a two-story home offering modern comfort with ample room to grow. Immediately off the foyer is a flex room for versatile needs, followed by a cohesive open layout that blends the kitchen, dining room and family room together for seamless living. In a privately situated corner is a quiet study ideal for at-home work. The second level is occupied by three secondary bedrooms, each with a generous closet, and the sprawling owner's suite with a private bathroom. Designer package featuring 42" WHITE cabinets, quartz countertops, stainless steel appliances, luxury vinyl plank flooring, full basement w/ roughed-in bathroom, 2-car garage, hardie board siding and smart home technology. This beautiful community features tennis courts, parks and playgrounds. Conveniently located off Route 20, Tall Oaks is minutes from shopping, dining and entertainment with highly rated D301 schools. Photos shown are of a model home, the finishes, colors and elevation may vary slightly. **INCREDIBLE financing promotions available through Lennar Mortgage as low as 4.99% with 10% down, or 5.5% with 5% down - must close by 10/31/24! Credit restrictions apply, see Sales Consultant for details.**
$499,900
95 Sweetflag Circle Elgin, IL 60124
- Type:
- Single Family
- Sq.Ft.:
- 2,516
- Status:
- NEW LISTING
- Beds:
- 4
- Year built:
- 2024
- Baths:
- 3.00
- MLS#:
- 12069480
- Subdivision:
- Tall Oaks
ADDITIONAL INFORMATION
NEW CONSTRUCTION in TALL OAKS available in SEPTEMBER! This desirable TOWNSEND floor plan was recently reduced! A covered porch leads into the first level of this new two-story home, where a versatile living room can be found off the foyer while the family room, dining room and kitchen share an open-concept design for seamless everyday living. Upstairs you'll find a gorgeous owner's suite, three secondary bedrooms and a convenient laundry space. Designer package featuring 42"dark cabinets, quartz countertops, stainless steel appliances, luxury vinyl plank flooring, full basement w/ roughed-in bathroom, hardie board siding and smart home technology. This beautiful community features tennis courts, parks and playgrounds. Conveniently located off Route 20, Tall Oaks is minutes from shopping, dining and entertainment with highly rated D301 schools. Photos shown are of a model home - the finishes, colors and elevation may vary slightly. **INCREDIBLE financing promotions available through Lennar Mortgage as low as 4.99% with 10% down, or 5.5% with 5% down - must close by 10/31/24! Credit restrictions apply, see Sales Consultant for details.**
$179,900
655 Hartwell Avenue Elgin, IL 60120
- Type:
- Single Family
- Sq.Ft.:
- 600
- Status:
- NEW LISTING
- Beds:
- 1
- Year built:
- 1948
- Baths:
- 1.00
- MLS#:
- 12070605
ADDITIONAL INFORMATION
Why Rent when you can Own! Beautiful home in the Heart of Elgin! Updated thru out! Refinished hardwood floors, newer wood laminate flooring and painted in neutral colors! Beautiful kitchen features SS appliances! Move in ready! Nicely sized bedroom with his and her closets! Updated bath with newer vanity and fixtures! Full unfinished basement ready for your ideas! Extra deep 1.5 car garage! Fenced in back yard! Quiet tree lined street!
$469,900
3156 Kyra Lane Elgin, IL 60124
- Type:
- Single Family
- Sq.Ft.:
- 2,682
- Status:
- NEW LISTING
- Beds:
- 3
- Year built:
- 2007
- Baths:
- 3.00
- MLS#:
- 12070202
- Subdivision:
- Remington Meadows
ADDITIONAL INFORMATION
Great floor plan in this home that backs up to nature preserve. Large welcoming foyer which opens to lovely living room and generous sized dining room. The Kitchen/Great Room area is massive and is an open concept overlooking the nature preserve. The Great Room features a fireplace and newer casement style windows giving the room lots of natural light. The kitchen features Corian counters, eating bar, separate table space and a roomy pantry. The main bedroom is good sized and has 14' deep walk in closet, tray ceiling, and roomy master bath with double bowl sinks, soaking tub, separate shower and private water closet. There are 2 more bedrooms plus an open den area (this den was an optional 4th bedroom when built, just build a wall if you need another bedroom). The basement is unfinished but has a walled off storage area and enclosed mechanical room and 2 large windows bringing in lots of light making it a great option to finish into bonus space. The front porch has a wonderful seating area and features a ceiling fan, great for chilling out after a hard at day at work! The garage is a 3 car tandem. The deck and patio area give great water/nature area views.
$562,480
112 Sweetflag Circle Elgin, IL 60124
- Type:
- Single Family
- Sq.Ft.:
- 2,530
- Status:
- NEW LISTING
- Beds:
- 3
- Year built:
- 2024
- Baths:
- 3.00
- MLS#:
- 12069484
- Subdivision:
- Tall Oaks
ADDITIONAL INFORMATION
NEW CONSTRUCTION in TALL OAKS available in JANUARY! This desirable MESA VERDE floor plan is designed for ease and comfort. The first floor's popular features include a spacious owner's suite, versatile flex space and an open layout among the family room, kitchen and breakfast room. Upstairs are a loft that adds shared living space and two secondary bedrooms that both have walk-in closets. Designer package featuring 42" dark cabinets, quartz countertops, stainless steel appliances, luxury vinyl plank flooring, full basement, hardie board siding and smart home technology. This beautiful community features tennis courts, parks and playgrounds. Conveniently located off Route 20, Tall Oaks is minutes from shopping, dining and entertainment with highly rated D301 schools. Photos shown are of a model home, the finishes and colors may vary slightly. **Incredible financing promotions available through Lennar Mortgage. Credit restrictions apply, see Sales Consultant for details.
$400,000
41w193 Russell Road Elgin, IL 60124
Open House:
Sunday, 6/9 4:00-7:00PM
- Type:
- Single Family
- Sq.Ft.:
- 1,239
- Status:
- NEW LISTING
- Beds:
- 2
- Lot size:
- 1.62 Acres
- Year built:
- 2016
- Baths:
- 2.00
- MLS#:
- 12071902
ADDITIONAL INFORMATION
RARE FARMETTE! CUTE COTTAGE STYLE, 2 BED RANCH ~ 2 OLDER BIG BARNS PLUS A SHE SHED! HOME BUILT IN 2016 ~ 2 BEDS, 2 FULL BATH ~ GALLEY KITCHEN ~ BRIGHT 20X11 FAMILY/SUN ROOM ON BACK OF HOME ~ BASEMENT W/PARTIALLY FINISHED W/PART CRAWL FOR STORAGE ~ OLDER BARNS GOOD FOR STORAGE, OR HOBBIES, SMALLER BARN HAS STALLS ~ GRAPE VINES ADD EVEN MORE CHARACTER ~ DON'T MISS THIS ONE.
$304,900
2032 Jeffrey Court Elgin, IL 60123
- Type:
- Single Family
- Sq.Ft.:
- 2,242
- Status:
- NEW LISTING
- Beds:
- 2
- Year built:
- 1996
- Baths:
- 3.00
- MLS#:
- 12071700
- Subdivision:
- Wynstone Of Century Oaks
ADDITIONAL INFORMATION
THE LAUREN is the largest model in Wynstone w/2242 sq ft of living space and an open floorplan w/soaring ceilings! Most notably, it has a 1st floor vaulted master suite with luxury bath & walk-in closet! The master bath has a double vanity, whirlpool bath & separate shower! The 2nd floor features a huge 2nd bedroom w/sitting room plus a den, full bath & large family room w/skylites! It overlooks a vaulted living room w/gas log fireplace. The spacious kitchen features granite c-tops & ceramic tile backsplash, with an adjacent dining area. There's even a built-in ironing board! Beyond the living area is a back patio, offering a great spot to relax from the rigors of the day. A first floor laundry means no stairs for those no longer wanting or needing to climb them! The location is convenient to grocery stores, medical facilities, the Big Timber Train Station & Interstate-90!
$1,695,000
197 Wrenwood Circle Elgin, IL 60124
- Type:
- Single Family
- Sq.Ft.:
- 5,436
- Status:
- NEW LISTING
- Beds:
- 6
- Lot size:
- 0.53 Acres
- Year built:
- 2006
- Baths:
- 6.00
- MLS#:
- 11990523
- Subdivision:
- Tall Oaks
ADDITIONAL INFORMATION
Welcome to your dream entertainment oasis! This luxury home is a masterpiece of fine craftsmanship and meticulous attention to detail, offering unparalleled luxury and comfort at every turn. Situated in the highly sought-after 301 school district, this stunning residence boasts a jaw-dropping curb appeal with a sprawling front porch that sets the tone for what lies beyond. Over the years these original owners have thoughtfully added every imaginable refined amenity and luxurious conveniences. No single detail has been left behind. *** Step through the double front doors into the grand two-story foyer, where a curved staircase beckons you further into the home. The extensive renovation completed within the last 2 years has elevated this residence to the epitome of modern luxury. The heart of the home is the state-of-the-art kitchen, a culinary enthusiast's delight featuring endless cabinets, an expansive island, breakfast bar, Sub Zero fridge, countless pullout refrigerator drawers and breathtaking custom bourbon and wine bar. The kitchen seamlessly flows into the family room, where a see-through fireplace adds warmth and ambiance, complemented by a curved wall of windows overlooking the backyard oasis. The main floor offers versatile living spaces, including an office/study with exquisite millwork, a formal dining room or second home office, and a cozy hearth room perfect for intimate gatherings. The first of two laundry rooms is conveniently located on this level, complete with built-in lockers and custom cabinetry. *** Upstairs, the expansive primary suite exudes luxury, boasting a coffee bar, balcony overlooking the backyard, and a lavish master bathroom with heated floors, whirlpool tub, and a walk-in shower with dual shower heads and full-body sprayers. Four additional bedrooms, each with vaulted ceilings and walk-in closets, offer ample space and privacy for family and guests. *** The walkout basement, equipped with radiant heat, is an entertainer's paradise, featuring a recreation room with shuffleboard, billiards, fireplace, and kitchenette, along with a home theater and exercise room. The outdoor amenities rival those of a luxury resort, including a pavilion with fireplace and outdoor kitchen, a 44 x 22 pool with sun ledge and waterslide, pergolas with automated covers/screens, regulation bocce ball court, and more. *** Car enthusiasts will delight in the attached 3-car garage, complete with epoxy-coated floors, electric lift overhead storage systems, 150,000 candle watt lighting, and a four-post lift. *** The updates/details/amenities are beyond what a description can hold. Attached to the listing are documents highlighting these details.
$225,000
177 N Melrose Avenue Elgin, IL 60123
- Type:
- Single Family
- Sq.Ft.:
- 969
- Status:
- NEW LISTING
- Beds:
- 3
- Lot size:
- 0.19 Acres
- Year built:
- 1938
- Baths:
- 1.00
- MLS#:
- 12066644
ADDITIONAL INFORMATION
Cute ranch house conveniently located across the street from Highland elementary school. Good condition overall but is being sold as is. Unfinished full basement and detached 2.5 car garage offer plenty of extra storage. Large back yard has a deck and is mostly fenced. Newer features include: roof, water heater 2024, and stove 2023.
$429,900
12n422 Jackson Drive Elgin, IL 60124
- Type:
- Single Family
- Sq.Ft.:
- 1,886
- Status:
- NEW LISTING
- Beds:
- 4
- Lot size:
- 1.7 Acres
- Year built:
- 1980
- Baths:
- 3.00
- MLS#:
- 12068473
- Subdivision:
- West Highland Acres
ADDITIONAL INFORMATION
Hurry! Hard to find a custom ranch in this setting close to all the shopping, hospitals, expressway access and train! Nestled on a wooded 1.7 acre level lot at the back of the subdivision with very little traffic! Brick walkway and covered front porch greet you! Cozy family room with cast stone fireplace, cathedral ceiling with exposed beam, bay window and sliding glass door to the expansive custom deck! Very functional kitchen with breakfast bar, stainless steel appliances and wood cabinetry! Separate formal dining room with pan ceiling and decorative arched entry! Separate flex/living room can be used for formal or casual needs! Spacious master bedroom with walk-in closet and private bath with oversized vanity! Gracious size secondary bedrooms! Convenient large 1st floor laundry with direct access to the deck! Huge unfinished basement with endless possibilities! Heated garage! Large shed building with electric! Water spigots near shed perfect to help with the garden! Extra side pad great for RV parking! Burlington 301 schools! Some upgrading and TLC needed but solid house! Unincorporated Elgin great for so many reasons! Peace and quiet awaits you!
$324,900
980 Deborah Avenue Elgin, IL 60123
- Type:
- Single Family
- Sq.Ft.:
- 1,144
- Status:
- NEW LISTING
- Beds:
- 3
- Lot size:
- 0.22 Acres
- Year built:
- 1961
- Baths:
- 3.00
- MLS#:
- 12071234
- Subdivision:
- Eagle Heights
ADDITIONAL INFORMATION
Hurry! So much potential! Adorable ranch on a huge lot. Great location with quick access to I-90 or downtown to train! Very large living room with picture window that flows into the very functional eat-in kitchen with plenty of cabinets, and all appliances stay! Gracious size bedrooms! Master bedroom with 1/2 bath. Huge finished basement with rec room with extra cabinets, wet bar, full bath with shower, den and separate utility area! Awesome fenced in back yard with swimming pool perfect for hot summer days and entertaining. Priced to sell!
$325,000
3130 Gansett Parkway Elgin, IL 60124
- Type:
- Single Family
- Sq.Ft.:
- 1,814
- Status:
- NEW LISTING
- Beds:
- 4
- Year built:
- 2005
- Baths:
- 3.00
- MLS#:
- 12070810
- Subdivision:
- Providence
ADDITIONAL INFORMATION
Huge End Unit True 4 Bedroom townhouse is ready for its new homeowner. You won't believe how much space you'll have here!! The main level offers a huge living room, kitchen area and private master bedroom suite. Upstairs are 3 more bedrooms and laundry area. The basement offers more space and currently used for storage and could also be a great rec area or family room.
$449,900
14n165 Cody Court Elgin, IL 60124
- Type:
- Single Family
- Sq.Ft.:
- 2,780
- Status:
- NEW LISTING
- Beds:
- 4
- Lot size:
- 0.94 Acres
- Year built:
- 1991
- Baths:
- 3.00
- MLS#:
- 12067143
- Subdivision:
- Wildwood West
ADDITIONAL INFORMATION
Beautiful custom home tucked away on a cul-de-sac on approx 1 acre! Covered front porch for summer nights! Large formal living room leads into the separate formal dining room with crown molding and chair rail! Bright eat-in kitchen with upgraded raised panel oak cabinetry, stainless steel appliances, 2 pantry closets and separate eating area with bay and picture window with great vies! Cozy family room with corner stone fireplace, accent lighting and French door to the 2-tier custom deck! Large 1st floor mud/laundry room! Master bedroom with double door entry, vaulted ceilings, walk-in closet and beautiful refinished bathroom with new separate vanities, all glass shower with custom tile work and skylight! Wait until you see the sizes of the secondary bedrooms! Two of them with walk-in closets! Partially finished basement perfect for rec room, office area, crafts, etc! Deep 3 car garage! New roof being installed! Dist 300 schools! Close to the Randall Rd corridor and all the shopping!
$429,000
38w356 Kristin Drive Elgin, IL 60124
Open House:
Saturday, 6/8 6:00-8:00PM
- Type:
- Single Family
- Sq.Ft.:
- 1,750
- Status:
- NEW LISTING
- Beds:
- 3
- Lot size:
- 1.11 Acres
- Year built:
- 1974
- Baths:
- 3.00
- MLS#:
- 12070837
ADDITIONAL INFORMATION
Discover this stunning brick and cedar ranch set on over an acre of land, featuring 3 bedrooms, 2.5 baths, and an impressive list of RECENT MAJOR UPDATES. The interior of the home has received FRESH PAINT throughout, HARDWOOD FLOORS refinished in 2024, and received NEW CARPET in 2021. The light and bright living room boasts arched doorways and large windows. Spacious eat-in kitchen, updated in 2023, features STAINLESS STEEL appliances, ample cabinetry, and plenty of counter space. Enjoy the cozy main floor family room with a FIREPLACE and CONVENIENT MAIN FLOOR LAUNDRY equipped with a NEW WASHER AND DRYER (2024). The formal dining room features sliders leading to a MULTI-LEVEL DECK that overlooks the EXPANSIVE BACKYARD, complete with a large storage shed. The MASSIVE FULL BASEMENT offers endless potential for finishing, storage, or use as a workshop. **ADDITIONAL MAJOR UPDATES: Furnace & Air Conditioning (2024), both full bathrooms remodeled (2024), Roof (2023), & Dishwasher (2021)** View the Virtual 3D Tour to experience the full grandeur of the home.
- Type:
- Single Family
- Sq.Ft.:
- 1,175
- Status:
- NEW LISTING
- Beds:
- 2
- Year built:
- 1998
- Baths:
- 2.00
- MLS#:
- 12068731
ADDITIONAL INFORMATION
Nestled in a quiet cul-de-sac, this two bedroom, two bath condo is ready for you to call it home! Plenty of light shines in through the large windows and the private patio that backs to an expansive common area is a treat! The home is freshly painted and has new flooring throughout. The owner's suite has it's own ensuite allowing for privacy and there's a full second bath as well! The washer and dryer in unit is a bonus too! Near shopping, dining and access to I-90. Schedule your tour today!
- Type:
- Single Family
- Sq.Ft.:
- 1,556
- Status:
- NEW LISTING
- Beds:
- 3
- Year built:
- 1967
- Baths:
- 3.00
- MLS#:
- 12059677
- Subdivision:
- Country Knolls North
ADDITIONAL INFORMATION
**Multiple offers received. Please submit highest/best by end of day 6/1/24**Great potential awaits in this solid brick ranch in desirable Country Knolls North subdivision, a charming and quiet neighborhood! This well-cared for home offers a spacious living room with large picture window and contemporary corner wood-burning fireplace, kitchen with oak cabinets and tile backsplash, double gas and convection oven, pantry and separate dining room space with built-in china cabinet. Sliding glass door leads to inviting 3-season room, overlooking the beautifully landscaped yard; including a shed and a variety of trees--Cedar, Maple, Douglas Fir plus lilac bushes, day lilies and hostas. The private patio is a cozy and relaxing place to entertain this summer! Addition added in '01 is ideal space for at-home office with built-in desk and many custom-built pull-out cabinets plus washer/dryer closet. All 3 bedrooms include hardwood flooring with primary bedroom consisting of dual closets, 1/2 bath and laundry chute. 2 full baths, 1 on main floor and the 2nd in the basement utility room. Large dry finished basement with additional storage and workshop rooms! Entire home, excluding 3-season room, is in process of being professionally painted, a/c replaced in '20, attic reinsulated in '15, some windows replaced throughout. Close to Randall with plenty of shops and restaurants, easy access to I-90, train station and schools and right around the corner from St. Joseph Hospital. Solid home, but in an estate and being sold "as is". Don't miss the opportunity to turn this gem of a home into your own!
- Type:
- Single Family
- Sq.Ft.:
- 2,170
- Status:
- NEW LISTING
- Beds:
- 3
- Year built:
- 2018
- Baths:
- 3.00
- MLS#:
- 12070873
- Subdivision:
- Bowes Creek Country Club
ADDITIONAL INFORMATION
Nothing to do but move in to this picturesque, Tamarack Elite model in Elgin's highly sought-after "Bowes Creek Country Club" subdivision! This pristine, two-story end-unit features a desirable and smooth-flowing layout, full of natural light, that includes the primary suite on the main level with an upgraded and enlarged shower, and two comfortably-sized bedrooms, a large loft, and an additional full bathroom on the second level! The unit's basement is full and unfinished offering a wide variety of uses! The kitchen hosts a plethora of cabinetry and stunning, granite countertops while also featuring a fully upgraded appliance package and custom stone backsplash making it a culinary enthusiast's paradise! The townhome's exterior is home to the upgraded, expansive deck that offers an incredible view of the backyard and nearby wooded areas! To the North of the property is a large, common area that makes for a great space to host a get-together or simply walk your dogs around! Bowes Creek Country Club's amenities include an 18-hole golf course with a clubhouse, a restaurant, and several parks and playgrounds offering plenty of recreational activities for its residents! Just a short drive to I-90, downtown Elgin, and the Fox River, this location has it all! Tour this home today and take notice of all that it has to offer; you will not be disappointed!
$335,000
1174 Concord Drive Elgin, IL 60120
- Type:
- Single Family
- Sq.Ft.:
- 1,350
- Status:
- NEW LISTING
- Beds:
- 3
- Lot size:
- 0.15 Acres
- Year built:
- 1989
- Baths:
- 2.00
- MLS#:
- 12070845
- Subdivision:
- Summerhill
ADDITIONAL INFORMATION
Step into luxury and modernity in this completely updated ranch-style home, where every detail has been meticulously crafted to offer the pinnacle of comfort and style. This home has undergone a transformation, boasting a brand-new roof that adds both durability and aesthetic appeal to the exterior. New windows throughout flood the interior with natural light, enhancing the spaciousness and beauty of every room. Experience year-round comfort with a new furnace and air conditioning system. But the upgrades don't stop there-step outside into your own private oasis with an above-ground pool, perfect for enjoying sunny days and creating lasting memories with family and friends. From the moment you enter, you'll be captivated by the seamless blend of modern updates and timeless charm. Don't miss your chance to experience the epitome of luxury living in this completely updated ranch. Welcome Home!
$325,000
1660 Lin Lor Court Elgin, IL 60123
- Type:
- Single Family
- Sq.Ft.:
- 3,525
- Status:
- NEW LISTING
- Beds:
- 3
- Lot size:
- 0.27 Acres
- Year built:
- 1966
- Baths:
- 3.00
- MLS#:
- 12062998
- Subdivision:
- Country Knolls
ADDITIONAL INFORMATION
This larger than it looks home has 3 beds 2 baths on the main floor and an extra bed and bath in the full finished basement. The main floor living room, dining room, and family room give ample room for everyone. Sitting at the end of the cul-de-sac allows the owner to enjoy the peaceful backyard and deck. MULTIPLE OFFERS, BEST AND FINAL CALLED FOR SATURDAY JUNE 1 AT 11AM.
- Type:
- Single Family
- Sq.Ft.:
- 2,644
- Status:
- NEW LISTING
- Beds:
- 4
- Year built:
- 2023
- Baths:
- 3.00
- MLS#:
- 12066410
- Subdivision:
- Tall Oaks
ADDITIONAL INFORMATION
Welcome to this stunning 4-bedroom, 2.5-bathroom North-East facing home, with the top-most available Brick front elevation with perfect blend of modern amenities with comfortable living. Walk into the spacious living room, followed by the Family room decked with elegant hardwood flooring. The kitchen is a chef's delight, featuring quartz countertops, built-in kitchen, stainless steel appliances, exhaust vent hood and elegant 42" cabinets. The first floor offers a Flex room for your office, gym or bedroom needs. The second floor has 4 bedrooms that offer ample space and convenience. The master suite boasting a spacious room, deluxe stand-in shower with seat, Dual vanity sinks, walk-in closet for all your storage needs. The home includes a full basement, providing additional space for a variety of uses, whether it's a home gym, office, or entertainment area. The attached 3-car garage ensures plenty of parking and storage space, making it ideal for families with multiple vehicles or storage needs. The home is equipped with whole house water softner. Located in the highly regarded 301 school districts, this home is perfect for families seeking quality education opportunities. The home is equipped with Solar Panels with economical monthly lease of $65.73 + a nominal $14 Comed surcharges that can be transferred to the new owners. The community itself offers a wealth of amenities, including tennis courts, parks, and playgrounds, ensuring plenty of outdoor activities for all ages. Conveniently situated near shopping and dining options, this home provides easy access to everything you need. Whether you're looking for a night out or a quick trip to the store, you'll find it all within a short distance. Don't miss out on this incredible opportunity to own a beautiful, well-appointed home in a vibrant community.
$549,000
3806 Marigold Drive Elgin, IL 60124
- Type:
- Single Family
- Sq.Ft.:
- 2,810
- Status:
- Active
- Beds:
- 4
- Year built:
- 2024
- Baths:
- 3.00
- MLS#:
- 12070851
- Subdivision:
- Tall Oaks
ADDITIONAL INFORMATION
NEW CONSTRUCTION!! Tall Oaks Subdivision! Check out this stunning modern 2-story home with 4 spacious bedrooms and 2.5 spa-like baths. The first floor boasts an office space, powder room, and an open-concept kitchen with a huge island, quartz countertops, and new stainless steel appliances. Admire the custom staircase leading upstairs and enjoy new flooring throughout with a fresh coat of paint. Conveniently located near many amenities! District 301! Schedule a showing today!
- Type:
- Single Family
- Sq.Ft.:
- 2,198
- Status:
- Active
- Beds:
- 3
- Year built:
- 2014
- Baths:
- 3.00
- MLS#:
- 12070819
- Subdivision:
- Bowes Creek Country Club
ADDITIONAL INFORMATION
Welcome to your dream home at Bowes Creek Country Club! This beautiful end unit townhome offers the epitome of move-in ready convenience, nestled amidst open green space. Bask in the natural light streaming through the multitude of windows, illuminating the spacious open floor plan. With 3 bedrooms and 2.5 baths, this home boasts hardwood floors on the first floor, creating an elegant and inviting atmosphere. The heart of the home is the two-story family room, a stunning focal point perfect for both entertaining and cozy family gatherings. The kitchen is a chef's delight, featuring richly appointed custom cherry cabinets, granite countertops, and stylish stainless steel appliances. Unwind in the luxurious primary suite, complete with a tray ceiling, custom closets, and a spa-like bathroom, creating a sanctuary for relaxation and rejuvenation. Convenience is key with second-floor laundry and two ample-sized bedrooms providing space for family or guests. Step outside onto your deck and soak in the tranquility of the nature that surrounds you, offering a peaceful retreat right at your doorstep. With a full unfinished basement, the possibilities for customization and expansion are endless, allowing you to truly make this home your own. One of the highlights of the Bowes Creek Country Club lifestyle is the outstanding golf course, clubhouse and Supper Club. Created by Jacobson Golf Course Design to be enjoyable for all levels of golfers! Don't miss the opportunity to experience the perfect blend of luxury, comfort, and convenience in this Bowes Creek gem.
$479,900
1181 Shawford Way Elgin, IL 60120
Open House:
Saturday, 6/8 5:00-7:00PM
- Type:
- Single Family
- Sq.Ft.:
- 2,795
- Status:
- Active
- Beds:
- 3
- Year built:
- 2005
- Baths:
- 3.00
- MLS#:
- 12070664
ADDITIONAL INFORMATION
Welcome to 1181 Shawford!! This stunning 3-bedroom, 2.1-bathroom single-family home located in the highly desired neighborhood of Elgin. This home boasts a huge chef's kitchen with stainless steel appliances, perfect for culinary enthusiasts. The large two-story family room offers ample space for relaxation and entertainment. The first-floor master suite features a huge walk-in closet, while the second floor includes 2 spacious bedrooms and a den. The extra deep 9' basement with rough-in is ready for your imagination to create your dream space. Recent updates enhance the appeal of this beautiful home, including a new roof, gutters, and downspouts (2023), a 50-gallon water heater (2024), fresh paint throughout (2024), and epoxy flooring in the garage and basement (2024). Additional updates include a new refrigerator (2021), recessed lighting in the family and living rooms (2021), and professional landscaping (2021). Conveniently located close to highways, parks, schools, shopping, entertainment, and more, this home offers both luxury and convenience. Don't miss the opportunity to make this exceptional property your own!
$329,500
146 Goldenrod Drive Elgin, IL 60124
- Type:
- Single Family
- Sq.Ft.:
- 1,756
- Status:
- Active
- Beds:
- 3
- Year built:
- 2019
- Baths:
- 3.00
- MLS#:
- 12070570
ADDITIONAL INFORMATION
This townhouse is practically brand new and features a highly sought-after open concept floor plan. It includes 3 bedrooms, 2.5 bathrooms, a finished lower level, and a 2-car garage. The kitchen, designed with modern lifestyles in mind, provides ample space for cooking, baking, and entertaining. Imagine hosting a holiday buffet with ease! The kitchen is well-lit with plenty of natural light and recessed lighting, and it comes equipped with stainless steel appliances, abundant cabinet space, and a convenient pantry. The primary owner's suite is a perfect retreat, featuring a walk-in closet and a functional, stylish bathroom. The bathroom includes dual sinks, a comfort height vanity, an oversized decorator mirror, designer fixtures, and a walk-in shower with sliding glass doors. Additionally, the laundry room is conveniently located on the upper floor. The property boasts a professionally landscaped yard and is located just 5 minutes away from a community dog park. This outstanding location offers proximity to shopping, transportation, restaurants, and easy access to I-90. It falls within the Burlington School District 301, known for its excellent ratings. This home, built by DR Horton Chicago in 2019. There is potential for some credit towards a washer/dryer, offered by the seller.


© 2024 Midwest Real Estate Data LLC. All rights reserved. Listings courtesy of MRED MLS as distributed by MLS GRID, based on information submitted to the MLS GRID as of {{last updated}}.. All data is obtained from various sources and may not have been verified by broker or MLS GRID. Supplied Open House Information is subject to change without notice. All information should be independently reviewed and verified for accuracy. Properties may or may not be listed by the office/agent presenting the information. The Digital Millennium Copyright Act of 1998, 17 U.S.C. § 512 (the “DMCA”) provides recourse for copyright owners who believe that material appearing on the Internet infringes their rights under U.S. copyright law. If you believe in good faith that any content or material made available in connection with our website or services infringes your copyright, you (or your agent) may send us a notice requesting that the content or material be removed, or access to it blocked. Notices must be sent in writing by email to DMCAnotice@MLSGrid.com. The DMCA requires that your notice of alleged copyright infringement include the following information: (1) description of the copyrighted work that is the subject of claimed infringement; (2) description of the alleged infringing content and information sufficient to permit us to locate the content; (3) contact information for you, including your address, telephone number and email address; (4) a statement by you that you have a good faith belief that the content in the manner complained of is not authorized by the copyright owner, or its agent, or by the operation of any law; (5) a statement by you, signed under penalty of perjury, that the information in the notification is accurate and that you have the authority to enforce the copyrights that are claimed to be infringed; and (6) a physical or electronic signature of the copyright owner or a person authorized to act on the copyright owner’s behalf. Failure to include all of the above information may result in the delay of the processing of your complaint.
Elgin Real Estate
The median home value in Elgin, IL is $330,000. This is higher than the county median home value of $236,500. The national median home value is $219,700. The average price of homes sold in Elgin, IL is $330,000. Approximately 62.29% of Elgin homes are owned, compared to 30.87% rented, while 6.84% are vacant. Elgin real estate listings include condos, townhomes, and single family homes for sale. Commercial properties are also available. If you see a property you’re interested in, contact a Elgin real estate agent to arrange a tour today!
Elgin, Illinois has a population of 112,628. Elgin is more family-centric than the surrounding county with 41.19% of the households containing married families with children. The county average for households married with children is 39.24%.
The median household income in Elgin, Illinois is $63,655. The median household income for the surrounding county is $74,862 compared to the national median of $57,652. The median age of people living in Elgin is 34.1 years.
Elgin Weather
The average high temperature in July is 83.7 degrees, with an average low temperature in January of 13.4 degrees. The average rainfall is approximately 37.8 inches per year, with 29 inches of snow per year.
