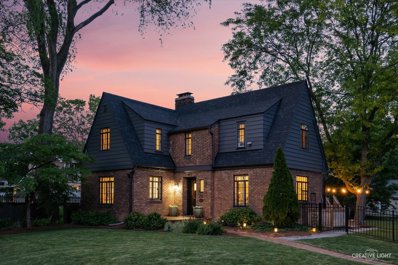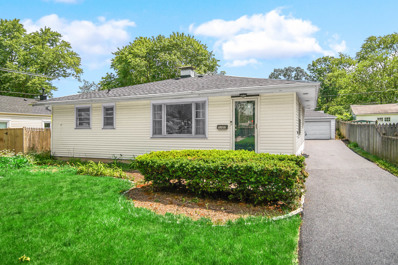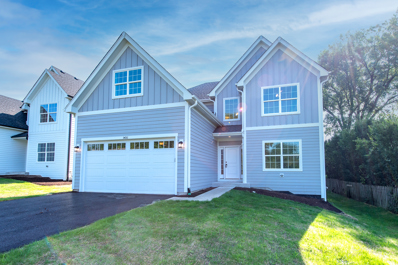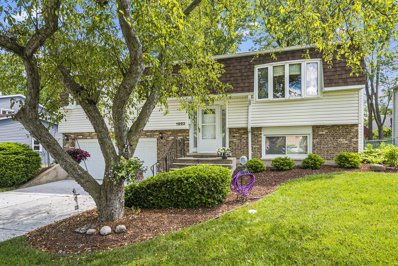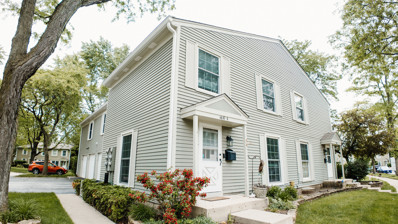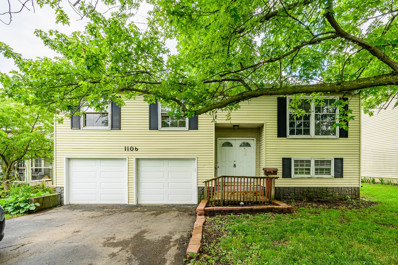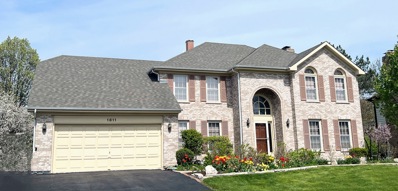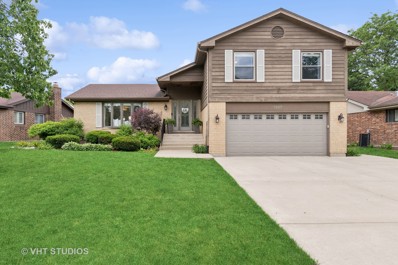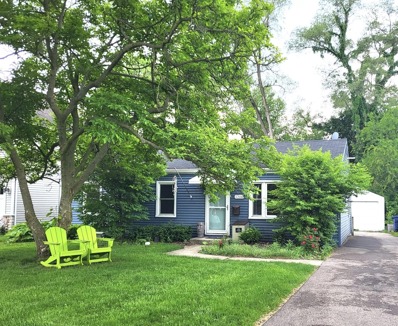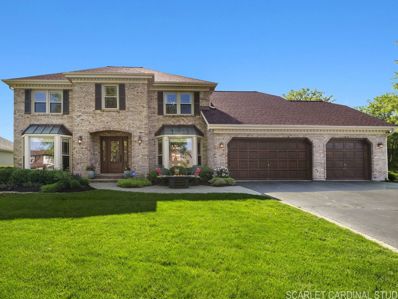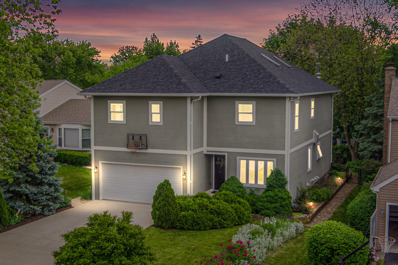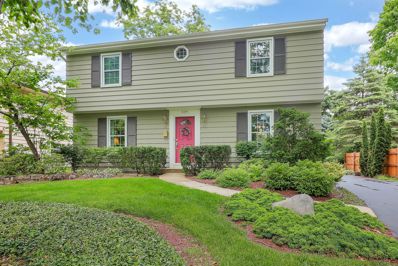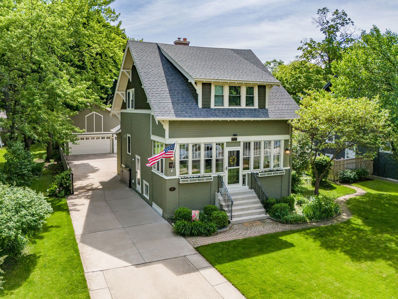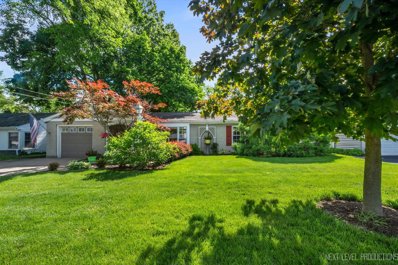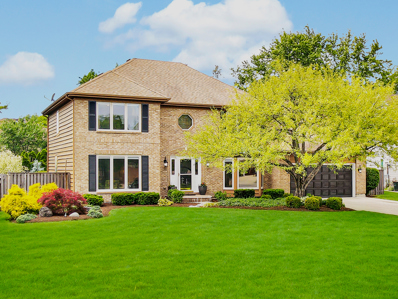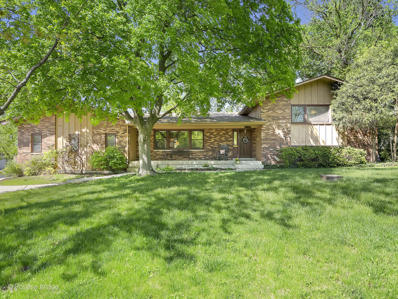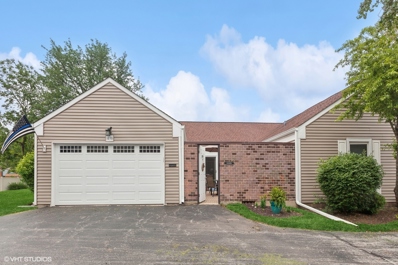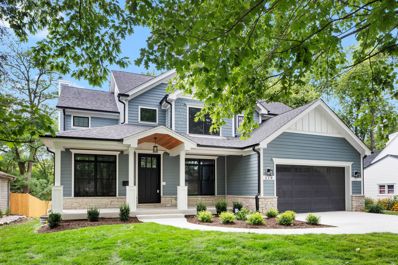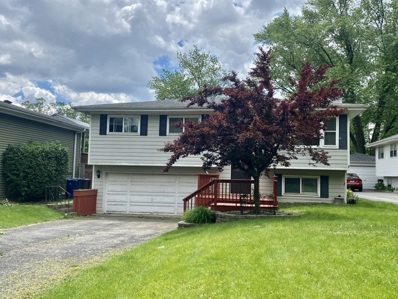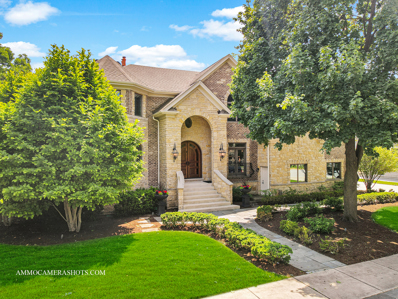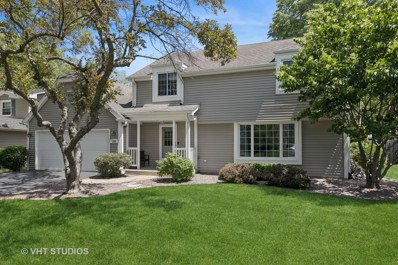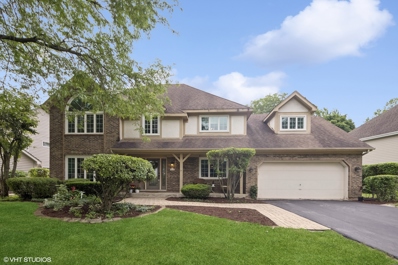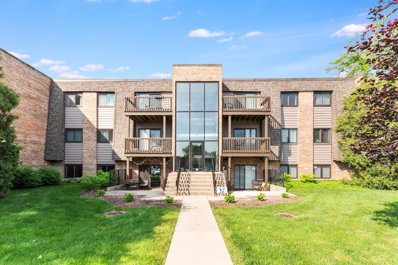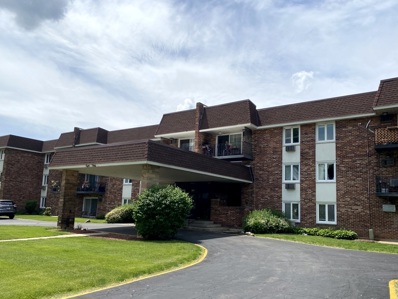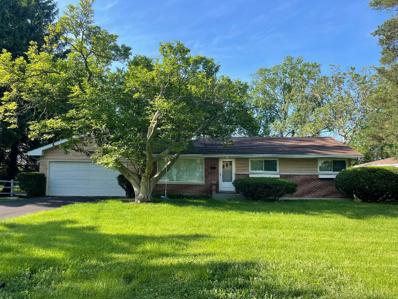Wheaton IL Homes for Sale
- Type:
- Single Family
- Sq.Ft.:
- 1,781
- Status:
- NEW LISTING
- Beds:
- 3
- Lot size:
- 0.29 Acres
- Year built:
- 1929
- Baths:
- 3.00
- MLS#:
- 12066366
ADDITIONAL INFORMATION
Step into a storybook setting at this charming brick house, where you will find abundant vintage details in an ideal Northside Wheaton location just blocks from town, schools, and the Wheaton French Market! This delightful home features 4 (one in basement) bedrooms, 2.5 bathrooms nestled on a picturesque oversized 132' x 95' lot. Unbelievable character such as arched doorways, original hardwood floors, built ins, curved staircase, oversized living room fireplace, marble floor entryway and brick accents. Chef's kitchen includes new appliances, quartz & butcher block counters, farm sink, new large pantry and six burner Bertazzoni gas range with double oven. Cozy up by the fireplace in the large living room with new custom built in bookcases. Take in the backyard from the sunroom with exposed beams and travertine flooring. 1st floor powder room and upstairs bathroom have just been completely remodeled. Upstairs you'll find 3 bedrooms with hardwood flooring, generous closets and a cozy window seat. The full basement provides ample storage and additional living space with updated laundry room with new washer and dryer as well as a full bathroom and extra bedroom. Enjoy the upcoming summer months outside with a large flat 132' wide lot with an outdoor pool and multiple entertaining and lounging areas. Expanded driveway can accommodate up to 6 cars! Walk to everything you love about Wheaton! Just blocks to town, restaurants, library, train, Wheaton College, and award-winning District 200 schools. Tour Today!
- Type:
- Single Family
- Sq.Ft.:
- 1,064
- Status:
- NEW LISTING
- Beds:
- 3
- Lot size:
- 0.17 Acres
- Year built:
- 1957
- Baths:
- 1.00
- MLS#:
- 12068231
ADDITIONAL INFORMATION
Almost 2000 sq ft living space! Rare opportunity to find a ranch home at this price w/a FULL basement w/flex room & a 2 car garage! Beautiful setting w/gorgeous trees and far more expensive homes all around. This home is ready to move in, just in time for private backyard BBQ's. Newer roof, asphalt driveway just refinished, Updated electrical panel, Central Air/Furnace installed in 2016, refinished hardwood flooring last year throughout living areas, new flooring in kitchen and bathroom. Close to everything... Ride your bike into downtown Wheaton & Danada shopping! Hurry! This one will not last very long!
- Type:
- Single Family
- Sq.Ft.:
- 2,600
- Status:
- NEW LISTING
- Beds:
- 4
- Lot size:
- 0.17 Acres
- Year built:
- 2024
- Baths:
- 3.00
- MLS#:
- 12071430
ADDITIONAL INFORMATION
Proposed NEW Construction!! Building has not yet begun. Working from home? FIRST FLOOR HOME OFFICE AND LIVING ROOM, which is separate from the main are and could be used as a second office or class room! Open floor plan in main area of kitchen/family room! HARDIE BOARD SIDING ~ FULL BASEMENT ~ WHITE KITCHEN with QUARTZ COUNTER TOPS~ PELLA WINDOWS ~ FULL MASTER SUITE W/HIS AND HERS WALK IN CLOSETS AND BONUS ROOM ~ WHEATON SCHOOLS ~ this home will not disappoint! **PICTURES FROM PREVIOUS BUILD** Measurements Approx.
- Type:
- Single Family
- Sq.Ft.:
- 1,880
- Status:
- NEW LISTING
- Beds:
- 3
- Year built:
- 1971
- Baths:
- 2.00
- MLS#:
- 12065031
- Subdivision:
- Briarcliffe
ADDITIONAL INFORMATION
BEAUTIFULLY MAINTAINED AND UPDATED BRIARCLIFFE 3 BEDROOM, 2 BATH HOME WITH MANY NEWER IMPROVEMENTS THAT INCLUDE: CONCRETE DRIVEWAY '23, LANDSCAPING '23, HVAC '23, TREX DECK '22, VINYL SIDING '19, ROOF '16. THE LIVING ROOM IS HIGHLIGHTED BY A FIREPLACE, LARGE PICTURE WINDOW AND OPEN TO THE DINING ROOM WITH SLIDING GLASS DOORS TO DECK OVERLOOKING LUSH LANDSCAPING. THE SPACIOUS KITCHEN HAS ABUNDANT OAK CABINETRY WITH GLASS DOORS LOOKING INTO THE DINING ROOM. HARDWOOD AND LAMINATE WOOD FLOORING THOURGHOUT THE UPPER LEVEL OF THE HOME. LOWER LEVEL HAS A LARGE FAMILY ROOM WITH A FULLY REMODELED BATH AND BRIGHT LAUNDRY ROOM THAT INCLUDES WASHER AND DRYER. THE PRIMARY BEDROOM IS ADJECANT TO THE THE REMODELED HALL BATH WITH JET TUB AND DOUBLE SINK. THERE IS SO MUCH TO LOVE ABOUT THIS BRIARCLIFFE BEAUTY...DON'T MISS YOUR OPPORTUNITY OWN IT FOR YOURSELF!
- Type:
- Single Family
- Sq.Ft.:
- 968
- Status:
- Active
- Beds:
- 2
- Year built:
- 1974
- Baths:
- 2.00
- MLS#:
- 12071056
- Subdivision:
- Heritage Lake Estates
ADDITIONAL INFORMATION
**ACCEPTING HIGHEST AND BEST OFFERS BY 6/1** COME SEE THIS CHARMING HOME THAT'S MOVE-IN READY! Corner unit (Unit E) in sought after Hollybrook/Heritage Lake Estates community in Wheaton. This home was well taken care of and loved by the previous owners who made a number of updates. Wood laminate floors, open concept on first floor with beautiful natural light - perfect for hosting! New microwave and fridge as of 2022. Updated first floor half bath and new rug on basement stairs in 2024. Fully finished basement offering more living space or storage. In unit laundry area AND an attached garage with more built-in storage space. Home is situated in quiet and friendly community with access to the community's pool, clubhouse, tennis courts, playground and beautiful pond. Not to mention the incredible location - with shopping, dining, Danada Square just minutes away!
$274,900
1106 Taft Avenue Wheaton, IL 60189
- Type:
- Single Family
- Sq.Ft.:
- 1,171
- Status:
- Active
- Beds:
- 4
- Year built:
- 1978
- Baths:
- 2.00
- MLS#:
- 12070577
ADDITIONAL INFORMATION
Highest and best 6/5/2024 at 12 pm. Incredible opportunity in Wheaton! Single family with huge potential! 2 Car attached garage. Hot location in Wheaton- just minutes from the Metra and all other accommodations including schools, parks, shops, restaurants and more! Sold "As is".
$700,000
1811 Knapp Court Wheaton, IL 60189
- Type:
- Single Family
- Sq.Ft.:
- 3,649
- Status:
- Active
- Beds:
- 4
- Lot size:
- 0.28 Acres
- Year built:
- 1988
- Baths:
- 3.00
- MLS#:
- 12070301
- Subdivision:
- Danada East
ADDITIONAL INFORMATION
Nestled within the coveted Danada East Subdivision, this stately all-brick residence sits majestically on a peaceful cul-de-sac. Boasting an impressive array of features, this home offers a harmonious blend of functionality and practicality. Step inside to discover a grand foyer adorned with a sparkling crystal chandelier, setting the tone for the refined ambiance that permeates every corner of this abode. The main level showcases a spacious dining room, seamlessly flowing into the inviting family room, where gatherings and relaxation await. Adjacent lies a charming sunroom, a serene retreat bathed in natural light, perfect for unwinding or indulging in leisurely pursuits. The heart of the home, the kitchen, is a chef's delight, equipped with an expansive island and a delightful breakfast nook adorned with bay windows, offering a picturesque backdrop for morning coffee or casual meals. Ascending the stairs, one is greeted by a huge master suite, complete with a separate sitting area, a walk-in closet, and a skylight-infused master bathroom, exuding opulence and comfort in equal measure. Additional bedrooms provide ample space for family and guests, with the fourth bedroom boasting a bonus attic storage space and a walk-in closet, ideal for organization enthusiasts. Entertainment and relaxation extend outdoors, where a beautiful deck overlooks a lush backyard and garden, providing an idyllic setting for al fresco dining or tranquil moments amidst nature's splendor. Freshly painted throughout, this residence awaits your personal touch to transform it into the home of your dreams. Sold as-is, it offers an exceptional opportunity to tailor to your preferences and style. Conveniently located and close to everything including Whole Foods, Jewel Osco, a movie theater, Danada East shops, Starbucks. I-88 and I-355 near. This home epitomizes the epitome of suburban living at its finest. Don't miss the chance to make this property yours and embrace a lifestyle of unparalleled comfort and convenience.
- Type:
- Single Family
- Sq.Ft.:
- 2,630
- Status:
- Active
- Beds:
- 3
- Lot size:
- 0.2 Acres
- Year built:
- 1979
- Baths:
- 3.00
- MLS#:
- 12065533
ADDITIONAL INFORMATION
Multiple offers received, highest & best due 6-2-24, Sunday, by 6 pm. Be prepared to be WOWED by this gorgeous split level with full finished sub-basement! Larger than your average split level with 3 bedrooms & 2.1 bathrooms, this home's oversized layout works for everyone. This home is located on a quiet tree-lined street in the desirable Briarcliffe Knolls neighborhood in the highly rated Wheaton school district! This home exudes curb appeal as you walk up to the newer concrete driveway & concrete front steps. The new front door has gorgeous glass designs as you enter the large foyer. Stunning & high quality Brazilian cherrywood flooring runs throughout the whole home. The kitchen was completely updated in 2023 with beautiful white cabinetry with crown molding & large island with top of the line quartz countertops! The 2nd floor boasts a large primary suite with your own private bathroom that has been updated & freshly painted. The 2nd floor is rounded out with a large guest bathroom & 2 large bedrooms with closet systems & overhead ceiling fan lighting! The lower level family room flows from the open concept kitchen and has continued hardwood flooring & beautiful gas starting, wood-burning fireplace! Off of the family room is a cute office alcove for your work-from-home needs! The sub-basement was finished in 2023 with modern high-quality laminate vinyl plank flooring! A great space for a 2nd family room, kids playroom, or home gym! This home is finished out with an absolutely awesome backyard oasis complete with 2 patios & gorgeous pergola that is drilled into the concrete! New full tear-off roof in 2016! One of the best locations in Wheaton: minutes away from Danada shopping center, all of the fine dining & shops of downtown Wheaton, Rice Pool & Water Park, & multiple playgrounds and walking trails offered through the Wheaton Park District! Commuters dream location, only minutes to the Metra with easy access to the highways & expressways! Beautiful, move-in ready home located in a quiet & family-friendly neighborhood, just 1 block to the elementary school! This home really has it all!!
- Type:
- Single Family
- Sq.Ft.:
- 960
- Status:
- Active
- Beds:
- 3
- Lot size:
- 0.17 Acres
- Year built:
- 1953
- Baths:
- 1.00
- MLS#:
- 12065128
ADDITIONAL INFORMATION
Updated coveted ranch just waiting for you to move in! Located on a tree-lined street just 1 mile from Downtown Wheaton restaurants, shopping and Metra and blocks to award winning Lincoln Elementary and Edison Middle Schools and Lincoln Park. New furnace and central A/C (2019), new refrigerator (2022), updated kitchen, remodeled bathroom, newer windows throughout, hot water heater (2018), new siding (2016) and new exterior awning (2023). House is on a crawl... No basement. Don't miss the large fenced-in yard with nice patio, play area and 2.5 car detached garage. Ten minutes to I-355 and I-88. Just move in and enjoy... Welcome Home!
$987,500
1949 Jahns Drive Wheaton, IL 60189
- Type:
- Single Family
- Sq.Ft.:
- 3,653
- Status:
- Active
- Beds:
- 6
- Lot size:
- 0.34 Acres
- Year built:
- 1990
- Baths:
- 5.00
- MLS#:
- 12070112
- Subdivision:
- Danada East
ADDITIONAL INFORMATION
Danada East stunner! Looking for that perfect home with a great layout to fit your unique needs? IN-LAW ACCOMMODATIONS - for now, or in the future? ADULT CHILD living at home? NANNY or CAREGIVER space? Separated WORK FROM HOME SET-UP? HOMESCHOOLING ZONE? Constantly hosting OUT-OF-TOWN GUESTS? Or do you require MORE BEDROOMS AND BATHROOMS? This just may be the one you are searching for! A classic, well-built Danada two-story, but behind it offering something so much more to the lucky buyer... AN ENTIRE SEMI-PRIVATE WING! Excellent curb appeal and cornering a private cul-de-sac with brick front, beautifully manicured yard and a cozy gathering area to greet neighbors. The interior boasts a total of 6 possible bedrooms, 4-1/2 bathrooms, and well over 4600 sq ft of living space throughout. A warm and welcoming foyer up in front with turned oak staircase, flanked by a formal living room and a dining room, showcasing the true grandeur and entertaining spaces of this beautiful residence. A light, white and bright refreshed kitchen with an oversized island and stainless-steel appliances is the true hub of the home. Many can gather here and it thoughtfully opens up to the expansive family room area with vaulted beamed ceilings, a floor-to-ceiling eye-catching fireplace, and tall/wide bay window. The first-floor den is complete with built-ins including a desktop and storage, and can serve as the perfect office space or study retreat. A shared laundry/gathering space leads into the aforementioned addition that was built about nine years ago. This suite (sweet) space was carefully designed and constructed with a kitchen/living room (great room) and two sizable bedrooms on either side of a large shared bath with walk-in shower. Outside the main home and the addition rests an outdoor stone patio perfect for relaxing on sunny days, intimate dinners in the evenings, or larger social gatherings with friends - complete with built-in grill and fridge. Upstairs the hardwood floors continue into all the main rooms. A primary bedroom is to envy and escape to with a spacious en suite and a 20' x 9' walk-in closet/dressing area. Three additional equally sized rooms can all accommodate the largest of beds and furniture pieces. Finished basement complete with recreation areas, wet bar, mini fridge and bar seating, lots of storage and another convenient full bath. The 2.5 car garage hides a considerable heated mudroom space that was added by the current owner but can easily be converted back to a true 3-car garage and still have room for coat/shoe lockers or smaller transitional area. Attractive millwork and molding, gleaming hardwood floors, light-filtering glass doors and cabinet facings, tray ceiling in the primary, and a fun kitchen pantry only touch on a few of the other special features of this listing. Well-maintained and cared-for home. Roof 2015; Windows 2014; Cedar on home replaced 2023; Patio pavers 2015; Washer/Dryer 2021; Oven/Range 2022; Dishwasher 2022; Refrigerator 2018; Garbage Disposal 2024; AC/Furnace 2022; Water Heater 2022. This property is not just a house, but a home that caters to every need, providing comfort, elegance, and functionality. Enjoy this amazing South Wheaton location. Walk to Town Square shopping, movie theater, grocery stores, restaurants, and the fabulous Wheaton Park District Community Center with Rice Pool. Downtown Wheaton and choice of two train stops are just 2 miles away. Bike to the beautiful Briar Patch or Seven Gables Park. Easy access to I-88 and 355. Award-winning District 200 schools.
- Type:
- Single Family
- Sq.Ft.:
- 3,673
- Status:
- Active
- Beds:
- 6
- Lot size:
- 0.19 Acres
- Year built:
- 1987
- Baths:
- 5.00
- MLS#:
- 12065369
ADDITIONAL INFORMATION
Get ready to fall in love with this elegant, custom-built 6-bedroom, 4.5-bathroom home in Wheaton. This spacious residence spans over 5,000 square feet. Completely renovated in 2011, the home now features four levels, perfect for a potential in-law arrangement. The gourmet kitchen is a highlight, featuring a beautiful copper apron sink, four burner gas Wolf range with center griddle. Quartz countertops. Built-in Bosch wall oven, with microwave and warming drawer. Cherry wood cabinetry offering ample cabinet space. The main floor offers a secondary master bedroom with en suite bathroom as well as a second bedroom and full bathroom in the hall. Upon entering the second floor, you'll find a generous Master Suite with all the luxury upgrades available, Gas fire place, Marble bathroom with radiant hydronic floors, steam shower, air jetted tub, towel warmer, dual vanities, and custom walk-in closet. Additionally, Bedrooms 2 and 3, on the second floor, share a Jack and Jill bathroom with separate tub and shower also featuring radiant hydronic flooring. The 4th room can be used as a bedroom, office or bonus room. The top floor is a bright and spacious walk-up finished attic/loft area with skylights, offering additional storage, living space or a play area, it features a wet bar and a half bath. This home was constructed with all high-end builder grade materials. Going above and beyond standard construction. No detail was overlooked. The main floor HVAC system which is zoned, and a wood burning stove. The second and top floor has zoned Unico systems for added comfort. There are two laundry rooms in the home for convenience, and a spacious finished basement with an exercise area. The outdoor space is a peaceful garden retreat with a pergola, deck, patio with a built-in grill, chicken coop and a custom-built playhouse, perfect for entertaining. This home exemplifies quality with modern updates and luxurious features throughout. It has been meticulously maintained and cared for. You won't want to miss this rare opportunity.
- Type:
- Single Family
- Sq.Ft.:
- 1,872
- Status:
- Active
- Beds:
- 4
- Lot size:
- 0.17 Acres
- Year built:
- 1961
- Baths:
- 3.00
- MLS#:
- 12063118
ADDITIONAL INFORMATION
Multiple offers received. Highest and best due 8pm 6/3. You can tell right away that this is one of those houses that has been well loved over the years. This Wheaton home offers 4 bedrooms, 2 1/2 baths, a full, partially finished basement and a 2 car detached garage. The formal living room has neutral carpet currently protecting hardwood flooring, crown molding and a brick fireplace with gas logs. There is a separate formal dining room, perfect for your special dinners, with hardwood flooring, crowning molding and a closet. The kitchen features 42" oak cabinets, corian countertops, stainless steel appliances, canned lighting and has plenty of room for a table. My favorite part of this house is the screened in porch...such a comfortable place to enjoy a cup of coffee or a glass of wine while overlooking your private backyard, and opens to your trex deck for when you're in the mood to grill, perfect for entertaining. Upstairs are the 4 bedrooms, all with hardwood flooring, as well as a full bath with dual vanities. The basement is partially finished with a nice family room area with built in shelves, a small office space, a full bathroom and a laundry room with plenty of storage space. New roof in 2021, all new plumbing 2014. District 200 schools, close to downtown Wheaton restaurants, shopping and train station.
$650,000
907 N Main Street Wheaton, IL 60187
- Type:
- Single Family
- Sq.Ft.:
- 2,350
- Status:
- Active
- Beds:
- 3
- Year built:
- 1920
- Baths:
- 3.00
- MLS#:
- 12069478
ADDITIONAL INFORMATION
Pristine vintage Craftsman in Prime North Wheaton offers an exquisite blend of classic charm & modern amenities conveniently located close to Everything! This timeless treasure offers all the vintage details you are looking for with smart updates for modern day living & has been perfectly preserved, impeccably maintained, renovated & expanded. Charming Sun-filled front porch with hardwood flooring & ceiling offers the perfect view for the July 4th parade or enjoying your morning coffee. Gorgeous original wood molding, crown molding, gleaming hardwood floors & architectural details throughout. The living room with brick surround gas fireplace flows perfectly into the dining area with modern light fixture. Updated kitchen offers 42" maple cabinets,2019 new Quartz countertop & undermount sink, Stainless steal appliances. Mud room off kitchen leads to large maintenance free deck overlooking fully fenced yard. Office/den offers recessed lighting & crown molding, updated powder room. Step down into the renovated Four season/family room bathed in natural light with stone/granite gas fireplace, high ceilings, new windows & sliding door, skylights & ceramic tile flooring. The room exudes a warm, nostalgic charm with its classic decor and skylights making it a welcoming and inviting space for gatherings and relaxation. Solid oak staircase leads to second floor offering 3 spacious bedrooms with ample closet space, 5x12 walk-in, ceiling fans and built-ins. Complete bathroom remodel in 2021 with floor-to-ceiling subway tiled walk-in shower with bench, classic restoration raised height vanity with Quartz top. Loft/Bonus Room can easily be converted to a primary bathroom & walk-in closet. Basement offers a Recreation Room/Play room, laundry, full bath with walk-in shower, great storage area & additional concrete crawl space. Detached Oversized 2 car heated garage has a walk-up 2nd floor for additional storage/hobby area or work space-the possibilities are endless. This picturesque home sits on an oversized lot with fully fenced yard & professional landscaping creating a captivating outdoor oasis. The elegant pergola shades the amazing granite grilling station with built-in grill, island with seating, TV mount & great storage, brick paver patio overlooking beautiful mature trees and lovely flower beds. Maintenance free deck off the family room for additional entertaining space. The manicured grounds are a true oasis, offering a serene escape from the everyday hustle and bustle. Convenient turn around area on driveway allows for easy access out of the driveway & expanded concrete drive for multiple parking. Located in Historic North Wheaton, this home enjoys a coveted neighborhood in a top ranked school district-Hawthorne-.6 mile, Franklin-.4 mile & Wheaton North HS-1.3 miles. Living on Main St has its advantages! Enjoy a front-row seat to the popular 4th of July parades & take a short walk to historic downtown Wheaton filled with charming boutiques, restaurants, French Farmers Market, Memorial Park Band Pavilion & much more! Close to Northside Park-featuring outdoor pool, walking trails, tennis & Basketball courts, baseball fields & sledding hill. Less than a mile to Metra train station, Wheaton College, downtown, Cosley Zoo & Prairie Path. Don't miss the opportunity to own a piece of Wheaton's history in this truly exceptional home and experience the timeless charm of this remarkable residence. Lovingly maintained: Exterior paint on house,garage,shed & front door-May 2024. New fence & gate-2 yrs, Pergola & Patio,New windows & patio door in 4 season room,2nd flr bathroom remodel,kitchen countertop & sink-3 yrs, New washing machine,Leaf filter gutter protection,French drain system,outdoor grill station, new windows in bedrooms & hallway-4 yrs, New Roof & skylights,4 season room remodel w/gas fireplace,kitchen appliances,windows in front bedrooms-5 yrs,New front railing-6 yrs. Sure to impress the most discerning buyers.
- Type:
- Single Family
- Sq.Ft.:
- 2,054
- Status:
- Active
- Beds:
- 4
- Year built:
- 1952
- Baths:
- 2.00
- MLS#:
- 12061780
ADDITIONAL INFORMATION
MUTIPLE OFFERS, HIGHEST AND BEST DUE BY MONDAY 6/3/24 AT NOON. Attention ALL families, empty nesters, dog lover's and investors! Charming 4 bed 2 bath ranch in the College neighborhood. Walk to train or work in home office. Gracious master suite. Outdoor living w generous storage barn in a huge backyard. Dog friendly w Invisible fence. Lot is 245' deep.
- Type:
- Single Family
- Sq.Ft.:
- 3,318
- Status:
- Active
- Beds:
- 4
- Lot size:
- 0.29 Acres
- Year built:
- 1988
- Baths:
- 4.00
- MLS#:
- 12044581
- Subdivision:
- Danada West
ADDITIONAL INFORMATION
Win, Place or Show - this home covers it all on Lucky Debonair! Style and comfort combine in this beautiful property that resides in a quiet cul-de-sac in the desirable Danada West neighborhood. The expansive front yard is welcoming and rivals the space in the fenced-in back for both beauty and functionality. Step inside to discover the all-wood flooring that covers the first floor, a feature that not only adds elegance but also promises durability. Front of home living and dining room areas give off traditional, but certainly can be reimagined if desired. The heart of the home is undoubtedly the kitchen, with its stainless steel appliances, ample counter space, granite countertops/backsplash, and designated room for an eat-in area for a dinner table. Follow the flow right into the impressive vaulted family room with large windows and skylights, a floor to ceiling brick fireplace with cozy insert, and a floor plan that can accommodate the largest of furniture. The conveniently located office/den behind the kitchen offers solitude for important calls & meetings. A main level laundry room with stacked washer/dryer, cabinets and counters for folding. A "wish-list" walk-in pantry and a cute powder room round out this main level. The split staircase is a thoughtful addition, enhancing the home's flow. Upstairs, the primary bedroom suite is a homeowners' sanctuary that offers both privacy and luxury - complete with a sitting area, remodeled ensuite bath and separate his and her closets. The three additional bedrooms up are generously sized, ensuring comfort for family and guests alike. The fully updated basement is marvelous, offering a versatile space with a multipurpose rec area and a trendy mini kitchen that can cater to any entertainment needs. Whether hosting a gathering for games or movie night, or accommodating overnight guests, this area is equipped to handle it all with a fifth bedroom and third bath thrown in! Tons of storage on this property between the many large closets, floored attic above garage, furnace room, and the surprisingly expansive and very usable concrete floored crawl. Well over 4000 sq ft of living area between all levels gives everyone plenty of space. This owner remodeled primary bath, main level half bath, and basement. Microwave (2024), LG Washer & Dryer (2023), Water Heater (2023), Oven/Range (2020/2024), Garbage Disposal (2021). BONUS - it's so close to the very popular 66-acre Seven Gables Park (with playground, playing fields, tennis courts, basketball courts, and walking trail). Minutes to I-88, I-355, Morton Arboretum, Herrick Lake, Danada Farms, Prairie Path, Arrowhead Golf, Wheaton Park District Rec Center/ Pool/Waterpark, shopping and restaurants. 2-ish miles to Metra train and downtown Wheaton. Only 6 miles to downtown Naperville. Award-winning schools, park district & library! Wheaton is the place to be! (Pictures will be posted today).
$599,000
125 Wakeman Avenue Wheaton, IL 60187
- Type:
- Single Family
- Sq.Ft.:
- 3,431
- Status:
- Active
- Beds:
- 4
- Lot size:
- 0.32 Acres
- Year built:
- 1976
- Baths:
- 4.00
- MLS#:
- 12068929
ADDITIONAL INFORMATION
You won't believe the space in this great Wheaton home! Step into the foyer and admire the large living room and formal dining room. The kitchen offers plenty of room to spread out and prepare meals, all the while enjoying the open view into the spectacular family room! It has vaulted and beamed ceiling, skylights and a gorgeous gas fireplace! There's easy access to the deck, private backyard and hot tub area. Upstairs you'll find a large owner's suite with bath, and two additional bedrooms with a full hall bath. Descend into the lower level and discover the 2nd family room with wood burning fireplace and built-in bookcases. The 4th BR, 3rd full bath and laundry room complete the lower level. And don't miss the easily accessed concreted crawl for a plethora of storage space! The biggest bonus of this residence is a large and separate three-room wing that is composed of a huge 23 x 21 room, an office, a work room/dark room and a powder room. This wing has 2 exterior doors making it the perfect space for an in-home office, artist's or yoga studio, beauty salon or photographer's studio. It also could be used as a private, related-family living space! The opportunities are endless! This home is truly one-of-a-kind and centrally located near downtown Wheaton, schools and shopping!
- Type:
- Single Family
- Sq.Ft.:
- 1,345
- Status:
- Active
- Beds:
- 2
- Year built:
- 1975
- Baths:
- 2.00
- MLS#:
- 12066913
- Subdivision:
- Dartmouth Village
ADDITIONAL INFORMATION
Rarely available, this gorgeous light filled Dartmouth Village 2 bed 2 bath luxury ranch, can be yours. Extend your living space into the beautifully paved and completely private 22x18 courtyard. The open and airy interior allows for cozy comfort, with a large bedroom and full bath at each end. A deep 2 car garage allows for extra storage. The space continues in the unfinished basement, waiting for your finishing touches. The washer and dryer can be relocated to the main level, for a true one-level living situation. SIDING 3 years new ROOF 5 years new, LUXURY VINYL 2 years new and three sets of sliding PATIO DOORS installed 2018.
$1,275,000
110 S Lorraine Road Wheaton, IL 60187
- Type:
- Single Family
- Sq.Ft.:
- 3,193
- Status:
- Active
- Beds:
- 4
- Lot size:
- 0.31 Acres
- Year built:
- 2023
- Baths:
- 4.00
- MLS#:
- 12068541
ADDITIONAL INFORMATION
Be the first to live in this custom new home built by Latoria Builders. With over 4594 Square feet on 3 finished floors, you'll be greeted by 9-foot ceilings and 8-foot doorways and an expansive open floor plan. The gourmet kitchen is a culinary enthusiast's dream equipped with top-of-the-line Jenn Air appliances, including a 6-burner range professional oven. The quartz countertops with the sleek under-mount granite sink adds a touch of sophistication, while the Skyline Custom Cabinets offer ample storage for all your kitchen essentials. The extra-long island provides both a functional workspace and a gathering place for friends and family. The adjacent eating are opens to the large deck overlooking the expansive backyard. The family room features a gas-burning fireplace, creating a cozy and inviting atmosphere. The living room, dining room, family room and kitchen are all tied together with beautiful wide plank white oak hardwood. A first-floor mudroom with doggy door adjacent off the oversized 2.5 car deep garage wired for EV Charging includes a built in area and a closet. The Primary ensuite is spacious and overlooks the backyard. It includes two separate walk in closets, a chic primary bath with double sinks and designer tiled shower. The additional bedrooms with walk in closets include custom California closet shelving and designer window treatments. The convenience of a second-floor laundry room simplifies the task of doing laundry, and is adjacent to the bedrooms The full basement, was just completed by the custom builder is the ultimate entertainment space. It includes A fantastic spa like full bath, Media room, Home gym with rubber floors, 5th Bedroom/office/flex space and A bar area with built in beverage center and wine refrigerator all with 9-foot ceilings in the lower level. Meticulous attention to detail, high-quality finishes, and thoughtful design elements set this home apart. Situated between downtown Wheaton and downtown Glen Ellyn you have your choice of things to do. Restaurants, shops, parks and playgrounds in almost every direction plus Award winning schools.
- Type:
- Single Family
- Sq.Ft.:
- 1,028
- Status:
- Active
- Beds:
- 3
- Year built:
- 1972
- Baths:
- 1.00
- MLS#:
- 12062829
ADDITIONAL INFORMATION
Raised ranch is prime location is ready for your finishing touch's. 3 bedroom, 1 bath, raised ranch with finished lower level is both open and airy, light and bright! Kitchen family room and dining area is open for entertaining. The lower level has a cozy fireplace and bar area. large 2 car garage with storage room is attached for easy, all weather convenient access to your home! You will love the spacious yard and large deck area. Celebrated Wheaton School District 200, historic downtown Wheaton, Commuter Train Station, shops, dining, quick trek to expressway access, and all that Wheaton has to offer can be yours! Property Specs: Age-Roof 10yrs, Furnace 7yrs, AC 7 yrs, Water Heater 4yrs, SumpPump/Pit 2yrs. Drain Tiles added to base of driveway at garage apron. Water Filtration System Rented at $30 per mo. This home is being sold at an incredible price and won't last long so make your appointment TODAY!
$1,500,000
228 E Franklin Street Wheaton, IL 60187
- Type:
- Single Family
- Sq.Ft.:
- 7,536
- Status:
- Active
- Beds:
- 6
- Lot size:
- 0.4 Acres
- Year built:
- 2010
- Baths:
- 6.00
- MLS#:
- 12051108
ADDITIONAL INFORMATION
IMMACULATE IN TOWN STUNNING WHEATON HOME WITH 8062 SQ FT OF FINISHED LIVING SPACE. THIS HOME LITERALLY WAS A BUILDERS DREAM SO NO EXPENSE WAS SPARED. SET IN THE HEART OF WHEATON - WALKABLE TO TRAIN, LIBRARY, FRENCH MARKET AND VARIOUS RESTAURANTS. 5 BEDROOM/4.5 BATH ABOVE GRADE. VERY VERSATILE FLOORPLAN ALLOWS 3 ADDITIONAL ROOMS TO BE IN-LAW/OFFICE/BONUS ROOMS. STUNNING ARCHED DOORWAYS, ROUNDED WALLS AND BEAUTIFUL HICKORY FLOORING. CUSTOM UNIQUE FINISHES THROUGHOUT. OUTSTANDING CUSTOM MILLWORK CRAFTED BY AN INDIANA AMISH COMMUNITY. STUNNING KITCHEN WITH TOP OF THE LINE APPLIANCES. 11 FOOT ISLAND FOR GATHERINGS. STORAGE GALORE! - 60 INCH WOLF RANGE/SUBZERO FRIDGE/BOSCH WASHER. LARGE BAR AREA OFF GREAT ROOM WITH WINE FRIDGE AND DRINK DRAWERS. LARGE WALK IN PANTRY. PRIVATE OFFICE, PIANO ROOM AND FORMAL DINING ALL CENTRALLY LOCATED SURROUNDING YOUR FAMILIES KITCHEN/GREAT ROOM AREA WITH MANY WINDOWS FOR SUNSHINE AND COZINESS. MUDROOM WITH LOCKERS, SINK AND YOUR PETS WASHING AREA WITH SLATE FLOORING. CENTRAL VAC THROUGHOUT INCLUDING GARAGE AND BASEMENT. THREE INTERIOR FIREPLACES AND ONE EXTERIOR FULL MASONRY FIREPLACE. EACH OF THE LARGE BEDROOMS HAVE A UNIQUE AND VOLUMINOUS CEILING FEATURE. MARBLE AND HEATED FLOORING ARE IN ALL UPSTAIRS BATHROOMS. PRIMARY BEDROOM OFFERS A LARGE WALK IN CLOSET AND FULL SPA BATHROOM, COMPLETE WITH JETTED SOAKING TUB AND MULTI HEAD SHOWER/STEAM ROOM. IMPRESSIVE FULLY FINISHED BASEMENT WITH MASONRY FIREPLACE, GATHERING AREA, BEDROOM, FULL BATHROOM, GAME AREA AND MORE. ALL LANDSCAPING DESIGNED AND MAINTAINED BY BRUSS LANDSCAPING. BASALT ROCK FOUNTAINS FLANK THE BACK STAIRCASE LEADING TO YOUR BLUESTONE/BRICK PATIO WITH MASONRY FIREPLACE AND LARGE PERGOLA. BACKYARD IS GENEROUSLY LANDSCAPED TO ALLOW FOR OPTIMAL PRIVACY. THREE CAR GARAGE WITH EPOXY FINISH. LARGE CABINET AND OVERHEAD STORAGE KEEPS THINGS ORGANIZED. ALL THIS WITHIN WALKING DISTANCE TO SOUGHT AFTER DISTRICT 200 SCHOOLS; LONGFELLOW ELEMENTARY, FRANKLIN MIDDLE SCHOOL AND WHEATON NORTH HIGH SCHOOL. THIS IS A REMARKABLE HOME THAT WELCOMES YOU TO MAKE A LIFETIME OF MEMORIES.
$540,000
1589 Orth Drive Wheaton, IL 60189
- Type:
- Single Family
- Sq.Ft.:
- 2,116
- Status:
- Active
- Beds:
- 4
- Year built:
- 1973
- Baths:
- 3.00
- MLS#:
- 12057295
ADDITIONAL INFORMATION
**Multiple offers received. Please submit best offer by 12:00 noon on Sunday 6/2** Welcome home to a classic South Wheaton 2 story. Updates: 2023 -sump pumps and battery backup. 2022 - Furnace. 2021 - Water Heater. 2019 - Air Conditioning. Siding and windows approx 15 years old. This home boasts a prime location. Conveniently situated near schools, parks, and shopping. You'll have an abundance of amenities and recreational opportunities right at your doorstep. Renowned Arrowhead Golf Club provides an escape for the avid golfer, while Atten Park is just down the road. Nearly new furnace, Central Air and water heater for peace of mind. A newer patio, deck, garage floor and driveway offer the entertainment space to dream about. A finished basement offers additional flex space. This home is clean, neutral, and located on a quiet, cul-de-sac street. Welcome home!
$725,000
132 Danada Drive Wheaton, IL 60189
- Type:
- Single Family
- Sq.Ft.:
- 3,354
- Status:
- Active
- Beds:
- 4
- Year built:
- 1987
- Baths:
- 3.00
- MLS#:
- 12054306
- Subdivision:
- Danada West
ADDITIONAL INFORMATION
Welcome Home to this spacious 2-story Colonial located in the prestigious Danada West. As you enter, you have your formal sitting room on your left and your private dining room with hardwood floors on your right. The kitchen boast loads of cabinet space with an eat-in-bay area and brand new stainless steel appliances. The family room is open to the kitchen view with a 2-story Fireplace and cathedral ceilings. The wall of windows illuminates the space with natural light. Also open to the kitchen is a sunroom with another fireplace for cozy gatherings. The sun parlor leads you to your outdoor oasis! A patio with a gas fire pit and entertaining space, a beautiful built-in swimming pool surrounded by flower beds and shrubs enclosing the area in greenery. Dive into a world of endless summer. Life is better by the poolside. Great for entertaining your family and friends! 1st floor office or additional bedroom if you like. Mudroom/laundry room with door to the patio and pool. The primary bedroom features a double closet and a sprawling double sink, soaking tub and stand alone shower en-suite bathroom waiting for your finishing touches, as well as, a bonus room off of primary suite allows for a great private office or work out space. Brand new carpeting throughout and freshly painted to today's neutral pallet. There is a finished basement for entertaining or a perfect hang out area for your kids, as well as, endless storage in the basement. 2 car garage for easy access to your home. Near shopping in Danada Square and nearby beautiful downtown Wheaton. Just a quick stroll to Seven Gables Park. This home is so spacious and inviting and waiting for its new owners!
- Type:
- Single Family
- Sq.Ft.:
- 972
- Status:
- Active
- Beds:
- 2
- Year built:
- 1982
- Baths:
- 2.00
- MLS#:
- 12065088
- Subdivision:
- Drake Terrace
ADDITIONAL INFORMATION
Nice place to call home with beautiful rebuilt windows! Fresh and crisp and ready for you to move right in. Fresh paint and neutral carpet, and a large balcony/deck with gorgeous treetop views. Galley kitchen with abundant cabinets and counter tops. Good closet space and stacked washer and dryer for the utmost convenience. Full primary bedroom ensuite plus large hall bathroom. Quiet building in the middle of a gorgeous residential neighborhood.
- Type:
- Single Family
- Sq.Ft.:
- 1,108
- Status:
- Active
- Beds:
- 2
- Year built:
- 1974
- Baths:
- 2.00
- MLS#:
- 12066489
ADDITIONAL INFORMATION
BEAUTIFULL, UPDATED CONDO IN WHEATON IS WHAT YOU WERE WAITING FOR ! LARGE 2 BEDROOMS-2 BATH UNIT IN LUXURY ELEVATOR BLDG THAT COMES WITH A 2 CAR DETACHED GARAGE PLUS EXTRA 1 SPACE OUTSIDE.UPDATED KITCHEN FEATURES MAPLE CABINETS, GRANITE COUNTER TOPS, NEWER APPLIANCES.ADDITIONALLY, UNIT HAS BEAUTIFULL BRAZILIAN CHERRY HARWOOD THROUGHOUT, UDATED BATHS. NEWER WINDOWS & SLIDING PATIO DOOR, NEWER WINDOW, AIR CONDITIONERS, DINING ROOM, SPACOUS BALCONY WITH A NICE AERIAL VIEW. PLENTY OF PARKING SPACES LOCATED IN THE BACK. NEWER WASHER/DRYER IN THE UNIT. FINALLY, UNIT COMES WITH PRIVATE STORAGE ROOM AND GENERAL INSIDE BIKE PARKING AREA. THIS CONDO IS OUTSTANDING! TENANT OCCUPIED TILL MAY 2025 SO RENTALS ARE ALLOWED.
- Type:
- Single Family
- Sq.Ft.:
- 1,237
- Status:
- Active
- Beds:
- 3
- Lot size:
- 0.31 Acres
- Year built:
- 1955
- Baths:
- 2.00
- MLS#:
- 12065868
ADDITIONAL INFORMATION
Beautiful makeover by local renown artist, Stephen Bryer, the Urban Artisan. Solid brick and cedar ranch with all new driveway and extended parking. A long list of upgrades in walk to College station location and to town. This kitchen is a dream. Stainless GE Profile 5 burner double oven with reversible griddle and grill combination, air fry, convection and Smart! Stainless Whirlpool dishwasher, gorgeous new floor, hand painted cabinets and counters, marble backsplash. Eat in kitchen and dining room too. HEATED garage. Newly refinished hardwood floors. Brand new furnace, 3 year old central air, thermo-pane windows, new sump pump with back up! Basement waterproofed with lifetime warranty. Newly painted exterior, deck to private backyard with towering arborvitaes green all year. Bright and sunny porch surrounded by all glass. Master bath and gas fireplace. Endless list of goodies.


© 2024 Midwest Real Estate Data LLC. All rights reserved. Listings courtesy of MRED MLS as distributed by MLS GRID, based on information submitted to the MLS GRID as of {{last updated}}.. All data is obtained from various sources and may not have been verified by broker or MLS GRID. Supplied Open House Information is subject to change without notice. All information should be independently reviewed and verified for accuracy. Properties may or may not be listed by the office/agent presenting the information. The Digital Millennium Copyright Act of 1998, 17 U.S.C. § 512 (the “DMCA”) provides recourse for copyright owners who believe that material appearing on the Internet infringes their rights under U.S. copyright law. If you believe in good faith that any content or material made available in connection with our website or services infringes your copyright, you (or your agent) may send us a notice requesting that the content or material be removed, or access to it blocked. Notices must be sent in writing by email to DMCAnotice@MLSGrid.com. The DMCA requires that your notice of alleged copyright infringement include the following information: (1) description of the copyrighted work that is the subject of claimed infringement; (2) description of the alleged infringing content and information sufficient to permit us to locate the content; (3) contact information for you, including your address, telephone number and email address; (4) a statement by you that you have a good faith belief that the content in the manner complained of is not authorized by the copyright owner, or its agent, or by the operation of any law; (5) a statement by you, signed under penalty of perjury, that the information in the notification is accurate and that you have the authority to enforce the copyrights that are claimed to be infringed; and (6) a physical or electronic signature of the copyright owner or a person authorized to act on the copyright owner’s behalf. Failure to include all of the above information may result in the delay of the processing of your complaint.
Wheaton Real Estate
The median home value in Wheaton, IL is $444,250. This is higher than the county median home value of $279,200. The national median home value is $219,700. The average price of homes sold in Wheaton, IL is $444,250. Approximately 69.85% of Wheaton homes are owned, compared to 25.39% rented, while 4.76% are vacant. Wheaton real estate listings include condos, townhomes, and single family homes for sale. Commercial properties are also available. If you see a property you’re interested in, contact a Wheaton real estate agent to arrange a tour today!
Wheaton, Illinois has a population of 53,577. Wheaton is more family-centric than the surrounding county with 37.52% of the households containing married families with children. The county average for households married with children is 37.15%.
The median household income in Wheaton, Illinois is $95,238. The median household income for the surrounding county is $84,442 compared to the national median of $57,652. The median age of people living in Wheaton is 38 years.
Wheaton Weather
The average high temperature in July is 84.2 degrees, with an average low temperature in January of 14.8 degrees. The average rainfall is approximately 38.3 inches per year, with 30.3 inches of snow per year.
