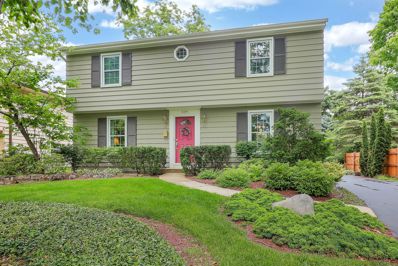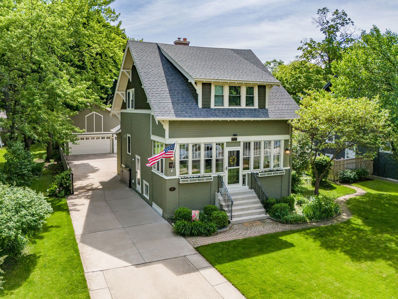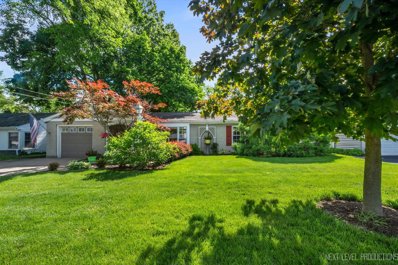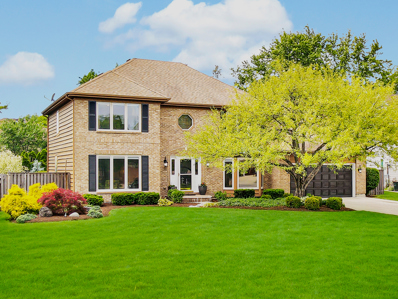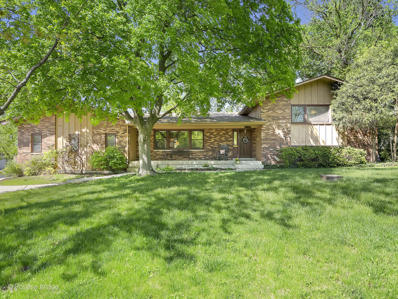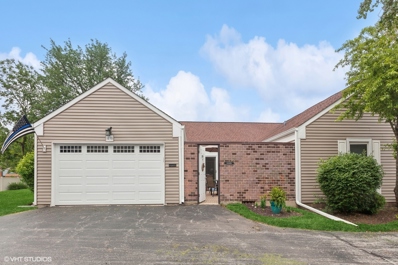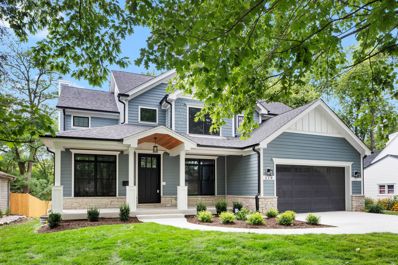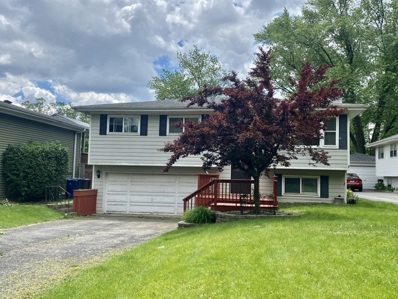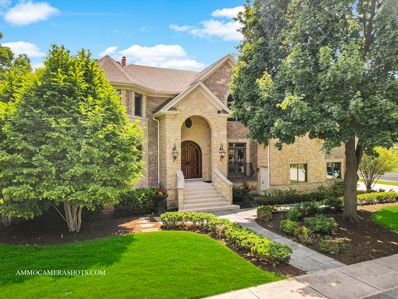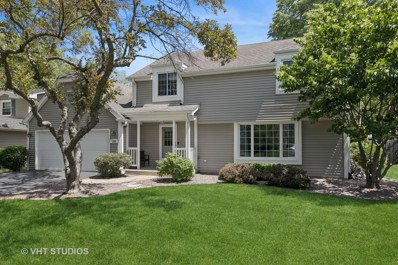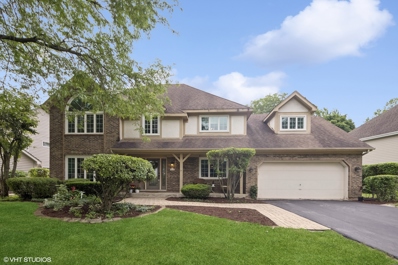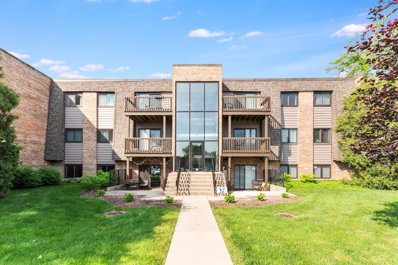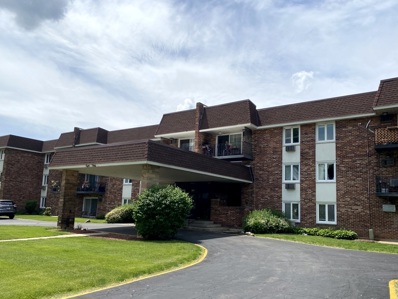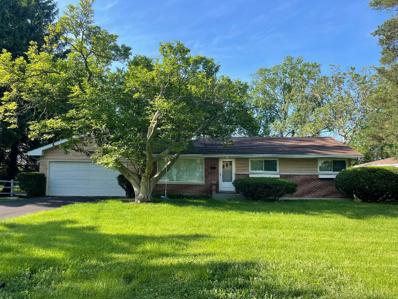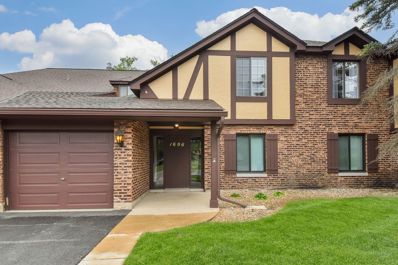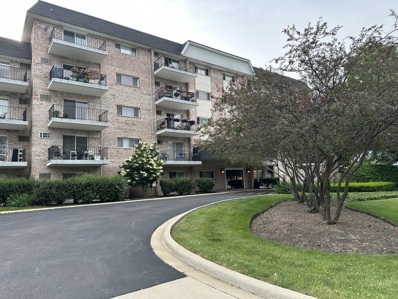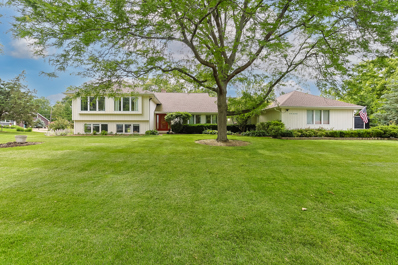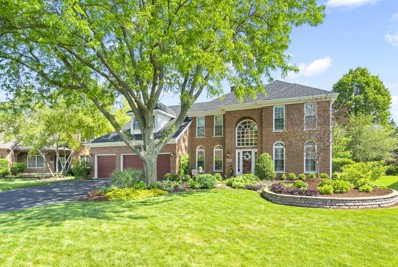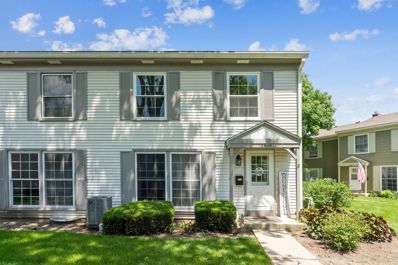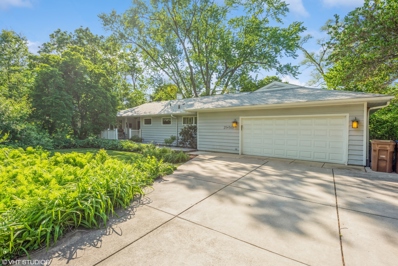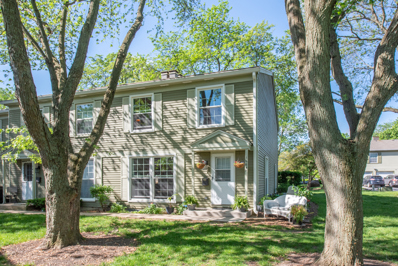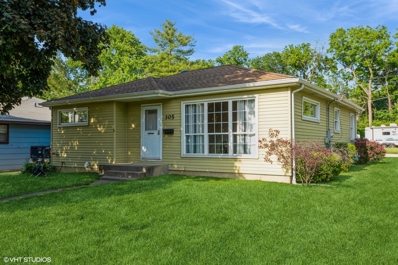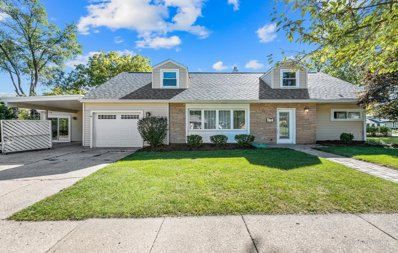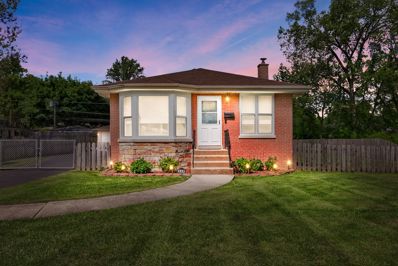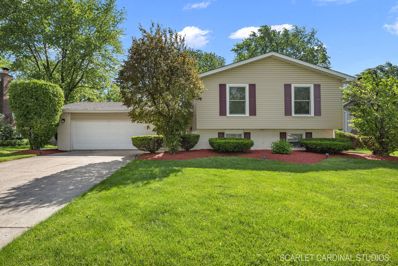Wheaton IL Homes for Sale
- Type:
- Single Family
- Sq.Ft.:
- 1,872
- Status:
- Active
- Beds:
- 4
- Lot size:
- 0.17 Acres
- Year built:
- 1961
- Baths:
- 3.00
- MLS#:
- 12063118
ADDITIONAL INFORMATION
Multiple offers received. Highest and best due 8pm 6/3. You can tell right away that this is one of those houses that has been well loved over the years. This Wheaton home offers 4 bedrooms, 2 1/2 baths, a full, partially finished basement and a 2 car detached garage. The formal living room has neutral carpet currently protecting hardwood flooring, crown molding and a brick fireplace with gas logs. There is a separate formal dining room, perfect for your special dinners, with hardwood flooring, crowning molding and a closet. The kitchen features 42" oak cabinets, corian countertops, stainless steel appliances, canned lighting and has plenty of room for a table. My favorite part of this house is the screened in porch...such a comfortable place to enjoy a cup of coffee or a glass of wine while overlooking your private backyard, and opens to your trex deck for when you're in the mood to grill, perfect for entertaining. Upstairs are the 4 bedrooms, all with hardwood flooring, as well as a full bath with dual vanities. The basement is partially finished with a nice family room area with built in shelves, a small office space, a full bathroom and a laundry room with plenty of storage space. New roof in 2021, all new plumbing 2014. District 200 schools, close to downtown Wheaton restaurants, shopping and train station.
$650,000
907 N Main Street Wheaton, IL 60187
- Type:
- Single Family
- Sq.Ft.:
- 2,350
- Status:
- Active
- Beds:
- 3
- Year built:
- 1920
- Baths:
- 3.00
- MLS#:
- 12069478
ADDITIONAL INFORMATION
Pristine vintage Craftsman in Prime North Wheaton offers an exquisite blend of classic charm & modern amenities conveniently located close to Everything! This timeless treasure offers all the vintage details you are looking for with smart updates for modern day living & has been perfectly preserved, impeccably maintained, renovated & expanded. Charming Sun-filled front porch with hardwood flooring & ceiling offers the perfect view for the July 4th parade or enjoying your morning coffee. Gorgeous original wood molding, crown molding, gleaming hardwood floors & architectural details throughout. The living room with brick surround gas fireplace flows perfectly into the dining area with modern light fixture. Updated kitchen offers 42" maple cabinets,2019 new Quartz countertop & undermount sink, Stainless steal appliances. Mud room off kitchen leads to large maintenance free deck overlooking fully fenced yard. Office/den offers recessed lighting & crown molding, updated powder room. Step down into the renovated Four season/family room bathed in natural light with stone/granite gas fireplace, high ceilings, new windows & sliding door, skylights & ceramic tile flooring. The room exudes a warm, nostalgic charm with its classic decor and skylights making it a welcoming and inviting space for gatherings and relaxation. Solid oak staircase leads to second floor offering 3 spacious bedrooms with ample closet space, 5x12 walk-in, ceiling fans and built-ins. Complete bathroom remodel in 2021 with floor-to-ceiling subway tiled walk-in shower with bench, classic restoration raised height vanity with Quartz top. Loft/Bonus Room can easily be converted to a primary bathroom & walk-in closet. Basement offers a Recreation Room/Play room, laundry, full bath with walk-in shower, great storage area & additional concrete crawl space. Detached Oversized 2 car heated garage has a walk-up 2nd floor for additional storage/hobby area or work space-the possibilities are endless. This picturesque home sits on an oversized lot with fully fenced yard & professional landscaping creating a captivating outdoor oasis. The elegant pergola shades the amazing granite grilling station with built-in grill, island with seating, TV mount & great storage, brick paver patio overlooking beautiful mature trees and lovely flower beds. Maintenance free deck off the family room for additional entertaining space. The manicured grounds are a true oasis, offering a serene escape from the everyday hustle and bustle. Convenient turn around area on driveway allows for easy access out of the driveway & expanded concrete drive for multiple parking. Located in Historic North Wheaton, this home enjoys a coveted neighborhood in a top ranked school district-Hawthorne-.6 mile, Franklin-.4 mile & Wheaton North HS-1.3 miles. Living on Main St has its advantages! Enjoy a front-row seat to the popular 4th of July parades & take a short walk to historic downtown Wheaton filled with charming boutiques, restaurants, French Farmers Market, Memorial Park Band Pavilion & much more! Close to Northside Park-featuring outdoor pool, walking trails, tennis & Basketball courts, baseball fields & sledding hill. Less than a mile to Metra train station, Wheaton College, downtown, Cosley Zoo & Prairie Path. Don't miss the opportunity to own a piece of Wheaton's history in this truly exceptional home and experience the timeless charm of this remarkable residence. Lovingly maintained: Exterior paint on house,garage,shed & front door-May 2024. New fence & gate-2 yrs, Pergola & Patio,New windows & patio door in 4 season room,2nd flr bathroom remodel,kitchen countertop & sink-3 yrs, New washing machine,Leaf filter gutter protection,French drain system,outdoor grill station, new windows in bedrooms & hallway-4 yrs, New Roof & skylights,4 season room remodel w/gas fireplace,kitchen appliances,windows in front bedrooms-5 yrs,New front railing-6 yrs. Sure to impress the most discerning buyers.
- Type:
- Single Family
- Sq.Ft.:
- 2,054
- Status:
- Active
- Beds:
- 4
- Year built:
- 1952
- Baths:
- 2.00
- MLS#:
- 12061780
ADDITIONAL INFORMATION
MUTIPLE OFFERS, HIGHEST AND BEST DUE BY MONDAY 6/3/24 AT NOON. Attention ALL families, empty nesters, dog lover's and investors! Charming 4 bed 2 bath ranch in the College neighborhood. Walk to train or work in home office. Gracious master suite. Outdoor living w generous storage barn in a huge backyard. Dog friendly w Invisible fence. Lot is 245' deep.
- Type:
- Single Family
- Sq.Ft.:
- 3,318
- Status:
- Active
- Beds:
- 4
- Lot size:
- 0.29 Acres
- Year built:
- 1988
- Baths:
- 4.00
- MLS#:
- 12044581
- Subdivision:
- Danada West
ADDITIONAL INFORMATION
Win, Place or Show - this home covers it all on Lucky Debonair! Style and comfort combine in this beautiful property that resides in a quiet cul-de-sac in the desirable Danada West neighborhood. The expansive front yard is welcoming and rivals the space in the fenced-in back for both beauty and functionality. Step inside to discover the all-wood flooring that covers the first floor, a feature that not only adds elegance but also promises durability. Front of home living and dining room areas give off traditional, but certainly can be reimagined if desired. The heart of the home is undoubtedly the kitchen, with its stainless steel appliances, ample counter space, granite countertops/backsplash, and designated room for an eat-in area for a dinner table. Follow the flow right into the impressive vaulted family room with large windows and skylights, a floor to ceiling brick fireplace with cozy insert, and a floor plan that can accommodate the largest of furniture. The conveniently located office/den behind the kitchen offers solitude for important calls & meetings. A main level laundry room with stacked washer/dryer, cabinets and counters for folding. A "wish-list" walk-in pantry and a cute powder room round out this main level. The split staircase is a thoughtful addition, enhancing the home's flow. Upstairs, the primary bedroom suite is a homeowners' sanctuary that offers both privacy and luxury - complete with a sitting area, remodeled ensuite bath and separate his and her closets. The three additional bedrooms up are generously sized, ensuring comfort for family and guests alike. The fully updated basement is marvelous, offering a versatile space with a multipurpose rec area and a trendy mini kitchen that can cater to any entertainment needs. Whether hosting a gathering for games or movie night, or accommodating overnight guests, this area is equipped to handle it all with a fifth bedroom and third bath thrown in! Tons of storage on this property between the many large closets, floored attic above garage, furnace room, and the surprisingly expansive and very usable concrete floored crawl. Well over 4000 sq ft of living area between all levels gives everyone plenty of space. This owner remodeled primary bath, main level half bath, and basement. Microwave (2024), LG Washer & Dryer (2023), Water Heater (2023), Oven/Range (2020/2024), Garbage Disposal (2021). BONUS - it's so close to the very popular 66-acre Seven Gables Park (with playground, playing fields, tennis courts, basketball courts, and walking trail). Minutes to I-88, I-355, Morton Arboretum, Herrick Lake, Danada Farms, Prairie Path, Arrowhead Golf, Wheaton Park District Rec Center/ Pool/Waterpark, shopping and restaurants. 2-ish miles to Metra train and downtown Wheaton. Only 6 miles to downtown Naperville. Award-winning schools, park district & library! Wheaton is the place to be! (Pictures will be posted today).
$599,000
125 Wakeman Avenue Wheaton, IL 60187
- Type:
- Single Family
- Sq.Ft.:
- 3,431
- Status:
- Active
- Beds:
- 4
- Lot size:
- 0.32 Acres
- Year built:
- 1976
- Baths:
- 4.00
- MLS#:
- 12068929
ADDITIONAL INFORMATION
You won't believe the space in this great Wheaton home! Step into the foyer and admire the large living room and formal dining room. The kitchen offers plenty of room to spread out and prepare meals, all the while enjoying the open view into the spectacular family room! It has vaulted and beamed ceiling, skylights and a gorgeous gas fireplace! There's easy access to the deck, private backyard and hot tub area. Upstairs you'll find a large owner's suite with bath, and two additional bedrooms with a full hall bath. Descend into the lower level and discover the 2nd family room with wood burning fireplace and built-in bookcases. The 4th BR, 3rd full bath and laundry room complete the lower level. And don't miss the easily accessed concreted crawl for a plethora of storage space! The biggest bonus of this residence is a large and separate three-room wing that is composed of a huge 23 x 21 room, an office, a work room/dark room and a powder room. This wing has 2 exterior doors making it the perfect space for an in-home office, artist's or yoga studio, beauty salon or photographer's studio. It also could be used as a private, related-family living space! The opportunities are endless! This home is truly one-of-a-kind and centrally located near downtown Wheaton, schools and shopping!
- Type:
- Single Family
- Sq.Ft.:
- 1,345
- Status:
- Active
- Beds:
- 2
- Year built:
- 1975
- Baths:
- 2.00
- MLS#:
- 12066913
- Subdivision:
- Dartmouth Village
ADDITIONAL INFORMATION
Rarely available, this gorgeous light filled Dartmouth Village 2 bed 2 bath luxury ranch, can be yours. Extend your living space into the beautifully paved and completely private 22x18 courtyard. The open and airy interior allows for cozy comfort, with a large bedroom and full bath at each end. A deep 2 car garage allows for extra storage. The space continues in the unfinished basement, waiting for your finishing touches. The washer and dryer can be relocated to the main level, for a true one-level living situation. SIDING 3 years new ROOF 5 years new, LUXURY VINYL 2 years new and three sets of sliding PATIO DOORS installed 2018.
$1,275,000
110 S Lorraine Road Wheaton, IL 60187
- Type:
- Single Family
- Sq.Ft.:
- 3,193
- Status:
- Active
- Beds:
- 4
- Lot size:
- 0.31 Acres
- Year built:
- 2023
- Baths:
- 4.00
- MLS#:
- 12068541
ADDITIONAL INFORMATION
Be the first to live in this custom new home built by Latoria Builders. With over 4594 Square feet on 3 finished floors, you'll be greeted by 9-foot ceilings and 8-foot doorways and an expansive open floor plan. The gourmet kitchen is a culinary enthusiast's dream equipped with top-of-the-line Jenn Air appliances, including a 6-burner range professional oven. The quartz countertops with the sleek under-mount granite sink adds a touch of sophistication, while the Skyline Custom Cabinets offer ample storage for all your kitchen essentials. The extra-long island provides both a functional workspace and a gathering place for friends and family. The adjacent eating are opens to the large deck overlooking the expansive backyard. The family room features a gas-burning fireplace, creating a cozy and inviting atmosphere. The living room, dining room, family room and kitchen are all tied together with beautiful wide plank white oak hardwood. A first-floor mudroom with doggy door adjacent off the oversized 2.5 car deep garage wired for EV Charging includes a built in area and a closet. The Primary ensuite is spacious and overlooks the backyard. It includes two separate walk in closets, a chic primary bath with double sinks and designer tiled shower. The additional bedrooms with walk in closets include custom California closet shelving and designer window treatments. The convenience of a second-floor laundry room simplifies the task of doing laundry, and is adjacent to the bedrooms The full basement, was just completed by the custom builder is the ultimate entertainment space. It includes A fantastic spa like full bath, Media room, Home gym with rubber floors, 5th Bedroom/office/flex space and A bar area with built in beverage center and wine refrigerator all with 9-foot ceilings in the lower level. Meticulous attention to detail, high-quality finishes, and thoughtful design elements set this home apart. Situated between downtown Wheaton and downtown Glen Ellyn you have your choice of things to do. Restaurants, shops, parks and playgrounds in almost every direction plus Award winning schools.
- Type:
- Single Family
- Sq.Ft.:
- 1,028
- Status:
- Active
- Beds:
- 3
- Year built:
- 1972
- Baths:
- 1.00
- MLS#:
- 12062829
ADDITIONAL INFORMATION
Raised ranch is prime location is ready for your finishing touch's. 3 bedroom, 1 bath, raised ranch with finished lower level is both open and airy, light and bright! Kitchen family room and dining area is open for entertaining. The lower level has a cozy fireplace and bar area. large 2 car garage with storage room is attached for easy, all weather convenient access to your home! You will love the spacious yard and large deck area. Celebrated Wheaton School District 200, historic downtown Wheaton, Commuter Train Station, shops, dining, quick trek to expressway access, and all that Wheaton has to offer can be yours! Property Specs: Age-Roof 10yrs, Furnace 7yrs, AC 7 yrs, Water Heater 4yrs, SumpPump/Pit 2yrs. Drain Tiles added to base of driveway at garage apron. Water Filtration System Rented at $30 per mo. This home is being sold at an incredible price and won't last long so make your appointment TODAY!
$1,500,000
228 E Franklin Street Wheaton, IL 60187
- Type:
- Single Family
- Sq.Ft.:
- 5,762
- Status:
- Active
- Beds:
- 6
- Lot size:
- 0.4 Acres
- Year built:
- 2010
- Baths:
- 6.00
- MLS#:
- 12051108
ADDITIONAL INFORMATION
IMMACULATE IN TOWN STUNNING WHEATON HOME WITH 8062 SQ FT OF FINISHED LIVING SPACE. THIS HOME LITERALLY WAS A BUILDERS DREAM SO NO EXPENSE WAS SPARED. SET IN THE HEART OF WHEATON - WALKABLE TO TRAIN, LIBRARY, FRENCH MARKET AND VARIOUS RESTAURANTS. 5 BEDROOM/4.5 BATH ABOVE GRADE. VERY VERSATILE FLOORPLAN ALLOWS 3 ADDITIONAL ROOMS TO BE IN-LAW/OFFICE/BONUS ROOMS. STUNNING ARCHED DOORWAYS, ROUNDED WALLS AND BEAUTIFUL HICKORY FLOORING. CUSTOM UNIQUE FINISHES THROUGHOUT. OUTSTANDING CUSTOM MILLWORK CRAFTED BY AN INDIANA AMISH COMMUNITY. STUNNING KITCHEN WITH TOP OF THE LINE APPLIANCES. 11 FOOT ISLAND FOR GATHERINGS. STORAGE GALORE! - 60 INCH WOLF RANGE/SUBZERO FRIDGE/BOSCH WASHER. LARGE BAR AREA OFF GREAT ROOM WITH WINE FRIDGE AND DRINK DRAWERS. LARGE WALK IN PANTRY. PRIVATE OFFICE, PIANO ROOM AND FORMAL DINING ALL CENTRALLY LOCATED SURROUNDING YOUR FAMILIES KITCHEN/GREAT ROOM AREA WITH MANY WINDOWS FOR SUNSHINE AND COZINESS. MUDROOM WITH LOCKERS, SINK AND YOUR PETS WASHING AREA WITH SLATE FLOORING. CENTRAL VAC THROUGHOUT INCLUDING GARAGE AND BASEMENT. THREE INTERIOR FIREPLACES AND ONE EXTERIOR FULL MASONRY FIREPLACE. EACH OF THE LARGE BEDROOMS HAVE A UNIQUE AND VOLUMINOUS CEILING FEATURE. MARBLE AND HEATED FLOORING ARE IN ALL UPSTAIRS BATHROOMS. PRIMARY BEDROOM OFFERS A LARGE WALK IN CLOSET AND FULL SPA BATHROOM, COMPLETE WITH JETTED SOAKING TUB AND MULTI HEAD SHOWER/STEAM ROOM. IMPRESSIVE FULLY FINISHED BASEMENT WITH MASONRY FIREPLACE, GATHERING AREA, BEDROOM, FULL BATHROOM, GAME AREA AND MORE. ALL LANDSCAPING DESIGNED AND MAINTAINED BY BRUSS LANDSCAPING. BASALT ROCK FOUNTAINS FLANK THE BACK STAIRCASE LEADING TO YOUR BLUESTONE/BRICK PATIO WITH MASONRY FIREPLACE AND LARGE PERGOLA. BACKYARD IS GENEROUSLY LANDSCAPED TO ALLOW FOR OPTIMAL PRIVACY. THREE CAR GARAGE WITH EPOXY FINISH. LARGE CABINET AND OVERHEAD STORAGE KEEPS THINGS ORGANIZED. ALL THIS WITHIN WALKING DISTANCE TO SOUGHT AFTER DISTRICT 200 SCHOOLS; LONGFELLOW ELEMENTARY, FRANKLIN MIDDLE SCHOOL AND WHEATON NORTH HIGH SCHOOL. THIS IS A REMARKABLE HOME THAT WELCOMES YOU TO MAKE A LIFETIME OF MEMORIES.
$540,000
1589 Orth Drive Wheaton, IL 60189
- Type:
- Single Family
- Sq.Ft.:
- 2,116
- Status:
- Active
- Beds:
- 4
- Year built:
- 1973
- Baths:
- 3.00
- MLS#:
- 12057295
ADDITIONAL INFORMATION
**Multiple offers received. Please submit best offer by 12:00 noon on Sunday 6/2** Welcome home to a classic South Wheaton 2 story. Updates: 2023 -sump pumps and battery backup. 2022 - Furnace. 2021 - Water Heater. 2019 - Air Conditioning. Siding and windows approx 15 years old. This home boasts a prime location. Conveniently situated near schools, parks, and shopping. You'll have an abundance of amenities and recreational opportunities right at your doorstep. Renowned Arrowhead Golf Club provides an escape for the avid golfer, while Atten Park is just down the road. Nearly new furnace, Central Air and water heater for peace of mind. A newer patio, deck, garage floor and driveway offer the entertainment space to dream about. A finished basement offers additional flex space. This home is clean, neutral, and located on a quiet, cul-de-sac street. Welcome home!
$725,000
132 Danada Drive Wheaton, IL 60189
- Type:
- Single Family
- Sq.Ft.:
- 3,354
- Status:
- Active
- Beds:
- 4
- Year built:
- 1987
- Baths:
- 3.00
- MLS#:
- 12054306
- Subdivision:
- Danada West
ADDITIONAL INFORMATION
Welcome Home to this spacious 2-story Colonial located in the prestigious Danada West. As you enter, you have your formal sitting room on your left and your private dining room with hardwood floors on your right. The kitchen boast loads of cabinet space with an eat-in-bay area and brand new stainless steel appliances. The family room is open to the kitchen view with a 2-story Fireplace and cathedral ceilings. The wall of windows illuminates the space with natural light. Also open to the kitchen is a sunroom with another fireplace for cozy gatherings. The sun parlor leads you to your outdoor oasis! A patio with a gas fire pit and entertaining space, a beautiful built-in swimming pool surrounded by flower beds and shrubs enclosing the area in greenery. Dive into a world of endless summer. Life is better by the poolside. Great for entertaining your family and friends! 1st floor office or additional bedroom if you like. Mudroom/laundry room with door to the patio and pool. The primary bedroom features a double closet and a sprawling double sink, soaking tub and stand alone shower en-suite bathroom waiting for your finishing touches, as well as, a bonus room off of primary suite allows for a great private office or work out space. Brand new carpeting throughout and freshly painted to today's neutral pallet. There is a finished basement for entertaining or a perfect hang out area for your kids, as well as, endless storage in the basement. 2 car garage for easy access to your home. Near shopping in Danada Square and nearby beautiful downtown Wheaton. Just a quick stroll to Seven Gables Park. This home is so spacious and inviting and waiting for its new owners!
- Type:
- Single Family
- Sq.Ft.:
- 972
- Status:
- Active
- Beds:
- 2
- Year built:
- 1982
- Baths:
- 2.00
- MLS#:
- 12065088
- Subdivision:
- Drake Terrace
ADDITIONAL INFORMATION
Nice place to call home with beautiful rebuilt windows! Fresh and crisp and ready for you to move right in. Fresh paint and neutral carpet, and a large balcony/deck with gorgeous treetop views. Galley kitchen with abundant cabinets and counter tops. Good closet space and stacked washer and dryer for the utmost convenience. Full primary bedroom ensuite plus large hall bathroom. Quiet building in the middle of a gorgeous residential neighborhood.
- Type:
- Single Family
- Sq.Ft.:
- 1,108
- Status:
- Active
- Beds:
- 2
- Year built:
- 1974
- Baths:
- 2.00
- MLS#:
- 12066489
ADDITIONAL INFORMATION
BEAUTIFULL, UPDATED CONDO IN WHEATON IS WHAT YOU WERE WAITING FOR ! LARGE 2 BEDROOMS-2 BATH UNIT IN LUXURY ELEVATOR BLDG THAT COMES WITH A 2 CAR DETACHED GARAGE PLUS EXTRA 1 SPACE OUTSIDE.UPDATED KITCHEN FEATURES MAPLE CABINETS, GRANITE COUNTER TOPS, NEWER APPLIANCES.ADDITIONALLY, UNIT HAS BEAUTIFULL BRAZILIAN CHERRY HARWOOD THROUGHOUT, UDATED BATHS. NEWER WINDOWS & SLIDING PATIO DOOR, NEWER WINDOW, AIR CONDITIONERS, DINING ROOM, SPACOUS BALCONY WITH A NICE AERIAL VIEW. PLENTY OF PARKING SPACES LOCATED IN THE BACK. NEWER WASHER/DRYER IN THE UNIT. FINALLY, UNIT COMES WITH PRIVATE STORAGE ROOM AND GENERAL INSIDE BIKE PARKING AREA. THIS CONDO IS OUTSTANDING! TENANT OCCUPIED TILL MAY 2025 SO RENTALS ARE ALLOWED.
- Type:
- Single Family
- Sq.Ft.:
- 1,237
- Status:
- Active
- Beds:
- 3
- Lot size:
- 0.31 Acres
- Year built:
- 1955
- Baths:
- 2.00
- MLS#:
- 12065868
ADDITIONAL INFORMATION
Beautiful makeover by local renown artist, Stephen Bryer, the Urban Artisan. Solid brick and cedar ranch with all new driveway and extended parking. A long list of upgrades in walk to College station location and to town. This kitchen is a dream. Stainless GE Profile 5 burner double oven with reversible griddle and grill combination, air fry, convection and Smart! Stainless Whirlpool dishwasher, gorgeous new floor, hand painted cabinets and counters, marble backsplash. Eat in kitchen and dining room too. HEATED garage. Newly refinished hardwood floors. Brand new furnace, 3 year old central air, thermo-pane windows, new sump pump with back up! Basement waterproofed with lifetime warranty. Newly painted exterior, deck to private backyard with towering arborvitaes green all year. Bright and sunny porch surrounded by all glass. Master bath and gas fireplace. Endless list of goodies.
- Type:
- Single Family
- Sq.Ft.:
- 1,056
- Status:
- Active
- Beds:
- 2
- Year built:
- 1978
- Baths:
- 1.00
- MLS#:
- 12058593
ADDITIONAL INFORMATION
Briarcliffe Lakes Manor Home. An incredible balcony view overlooking one of the man made streams in Briarcliffe Lakes is only the beginning. Remodeled with a flare for interior design.This home has been totally remodeled. The decor accents designer lighting on dimmer switches, canned kitchen lights, under cabinet dimmer lighting, mood lighting through out. In the bath an enclosed shower bathtub, guest vanity,with a new classic floor tile. The kitchen appiances,washer, dryer all never used are impeccable. It must be seen to be appreciated. What the owner has done to make this a one of a kind unit is evident. Thames Court is the only street in Briarcliffe Lakes with a large guest additional packing area.
- Type:
- Single Family
- Sq.Ft.:
- n/a
- Status:
- Active
- Beds:
- 1
- Year built:
- 1971
- Baths:
- 1.00
- MLS#:
- 12065832
- Subdivision:
- Versailles Condominiums
ADDITIONAL INFORMATION
Perfect opportunity to own and not rent. Convenient first floor location. Sought after open floor plan. Rehabbed in 2023 and loaded with updates. Gorgeous wood floors throughout. Updated kitchen with newer stainless steel appliances. In unit new washer & dryer. Private patio and assigned parking space. Located near COD, great shopping, and expressways. Assessment includes heat, water, gas and more.
- Type:
- Single Family
- Sq.Ft.:
- 2,600
- Status:
- Active
- Beds:
- 3
- Lot size:
- 0.63 Acres
- Year built:
- 1991
- Baths:
- 3.00
- MLS#:
- 11945029
ADDITIONAL INFORMATION
Beautiful North Wheaton Location, walking distance to Carl Sandburg Grade School and Wheaton North High School. Original owner, built in 1991. This home sits on .63 acres and is located on a quiet dead end street. Home is connected to the City sewer system. Open concept first floor with great room that includes fireplace and vaulted ceiling. The large eat-in kitchen with double ovens and gas cook top has large crank out windows overlooking a beautiful yard with room to entertain. First floor laundry room makes laundry day a breeze. Unfinished walk-out basement has roughed in plumbing for a bathroom plus heated floors though-out, come see the great potential. Upstairs you will find 3 large bedrooms and 2 full bathrooms both with double sinks. The main bathroom has a separate shower and soaking tub. Large 3 car side-load heated garage has plenty of space for all your storage needs. This home has crank out windows in every room. Newer washer and dryer stay with the home. Roof is less than 5 years old. A new water heater was recently installed. Top of the line water conditioning system stays with the home. If open space is what you desire, come and experience the quite beauty of this home.
$965,000
1807 Knapp Court Wheaton, IL 60189
- Type:
- Single Family
- Sq.Ft.:
- 3,344
- Status:
- Active
- Beds:
- 4
- Lot size:
- 0.28 Acres
- Year built:
- 1988
- Baths:
- 5.00
- MLS#:
- 12063108
- Subdivision:
- Danada East
ADDITIONAL INFORMATION
Idyllic Danada East Trifecta!! Cul-de-sac, 3 car garage & custom remodeled kitchen. Classic Georgian in the coveted Danada East neighborhood. Interior painted, exterior house & deck stained 2024. Hardwood floors restained 2024. New roof and oversized gutters 2022. Stately two story foyer, with a 25 light Schonbek chandelier. Multi piece crown moulding throughout 1st fl 9' ceilings. Chef's dream kitchen with custom Amish kitchen cabinets, Thermador appliances, side opening Wi-Fi large double oven. Dining room with built in cabinets. Remote-controlled ventless fireplace.1st fl. and primary bathrooms remodel 2019. Second oversized bedroom has attached private bath.Two more bedrooms share hallway full bath with skylights, 2 sinks & large linen closet. Finished basement w/half bath, and additional multipurpose room. High Efficiency Bradford White 80-gal hot water heater 2019. TraneXL20 dual stage furnace 20 SEER, dual compressors. Fenced, private backyard beautifully landscaped, in ground sprinkler system & landscape lighting. Wheaton School Districts. Close to Int. 355 & 88. Highest and best due by Tuesday 6p
- Type:
- Single Family
- Sq.Ft.:
- 968
- Status:
- Active
- Beds:
- 2
- Year built:
- 1974
- Baths:
- 2.00
- MLS#:
- 12064403
ADDITIONAL INFORMATION
Adorable HOLLY BROOK End Unit Home. This home boasts an open floor plan with large windows offering so much natural light and green space views, hardwood floors, stainless-steel appliances, updated bathrooms and a full finished basement. The spacious primary bedroom boasts hardwood floors and a walk-in closet. There is also a 1 car garage and single driveway. The furnace and A/C are 5 years, roof 3 years, kitchen appliances 4 years, and upstairs windows 3 years. The pool, club house, playground, tennis courts and pond (fishing allowed) are just steps away! This home is also just minutes away from COD, Danada Square Shopping/Restaurants, 188, & 355.
- Type:
- Single Family
- Sq.Ft.:
- 2,000
- Status:
- Active
- Beds:
- 4
- Lot size:
- 0.43 Acres
- Year built:
- 1955
- Baths:
- 3.00
- MLS#:
- 12064030
ADDITIONAL INFORMATION
Needle in a haystack...your search is over! RANCH with finished basement in the heart of Wheaton, just west of Chicago Golf Club, nestled in a private oasis at the dead end of Piccadilly Rd. 4 bedrooms, 3 full baths, private lower level office, newer primary suite with soaking tub, large walk-in shower, double vanities, custom closet organization, trayed ceiling, and atrium doors to the back patio. Hardwood floors throughout. Stainless appliances in the kitchen, with Corian counter tops, bleach wood cabinetry with pullouts, and wonderful natural sunlight. Large living and dining space surrounded by beautiful exterior views. All white 2 panel wood interior doors. Remodeled hall bath with jetted tub, glass sliding doors, double vanity, and custom cabinetry. Tiered trex decking both front and back with built in lighting and weather proof vinyl railing. The yard is a gardeners delight! Custom landscaping with stone walks, lush vegetation, stepping stones, wood picket fence, and abounding in privacy. Other highlights include, pull down attic stairs with whole house fan, Generac generator, private well pump with public sewer, shed, garage workshop, oversized concrete drive for multiple cars, and proximity to all the luxuries Wheaton has to offer!
- Type:
- Single Family
- Sq.Ft.:
- 968
- Status:
- Active
- Beds:
- 2
- Year built:
- 1980
- Baths:
- 1.00
- MLS#:
- 12061218
ADDITIONAL INFORMATION
Bright, airy and spacious end unit in sought after Hollybrook/Heritage Lake Estates area in Wheaton. This home is immaculate and includes wood laminate floors on the first floor with an open concept great for entertaining and neutral colors throughout make it feel like an oasis. Access to community private pool and tennis/pickle ball courts. The basement is partially finished which is perfect for a family room or office, and there is plenty of additional space for storage in the in-unit laundry area plus more space in the private 1-car garage. Energy efficient windows were updated in 2018 and newer A/C. It's a quiet community surrounded by mature trees. Location! Location! Location! Easy accessibility to shopping, dining and expressways makes it a home you cannot pass up!
$340,000
305 Western Avenue Wheaton, IL 60187
- Type:
- Single Family
- Sq.Ft.:
- 1,051
- Status:
- Active
- Beds:
- 3
- Lot size:
- 0.17 Acres
- Year built:
- 1958
- Baths:
- 2.00
- MLS#:
- 12064577
ADDITIONAL INFORMATION
Charming 3 bedroom and 2 bathroom home in the heart of downtown Wheaton. Ideally located steps from schools, parks, shopping, dinning, bike path, the Metra and Lincoln Marsh Natural area. Kitchen is bright and sunny, features a cozy breakfast nook, granite countertops, hardwood cabinets, some new appliances and tile flooring. All bedrooms are on the main level, with hardwood floors throughout. Main bathroom was recently rehabbed to the studs and shower was added to lower level 2nd bath. New picket style privacy fence encloses the back yard that has a deck and a gas line for easy grilling. The garage floor has been replaced. Ninety percent of plumbing was replaced with copper and a newer sewer waste line from basment to sidewalk.
- Type:
- Single Family
- Sq.Ft.:
- 2,472
- Status:
- Active
- Beds:
- 4
- Lot size:
- 0.15 Acres
- Year built:
- 1952
- Baths:
- 2.00
- MLS#:
- 12062640
ADDITIONAL INFORMATION
This delightful 4 bed, 2 bath Cape Cod residence rests on a generous corner lot, conveniently located within walking distance to town. Appx 0.5 miles to College Station & 1 mile to town and the famous Saturday French Market! What a wonderful opportunity to be the next owner of this in fantastic Wheaton home. Escape to your own slice of paradise in the yard, where meticulously landscaping surrounds a welcoming partially covered paver patio. Enjoy the beauty of nature as you unwind in this serene outdoor haven, ideal for soaking up the sun or hosting gatherings You are sure to appreciate the beautiful hardwood flooring throughout. Open floorplan with large eat-in kitchen, Corian counters, stainless steel appliances and white cabinetry overlooking sunken family room and fireplace. The nice-size living room is filled with natural light and an additional cozy family room with fireplace. The dining area offers plenty of space for family gatherings and leads directly into the eat-in kitchen with desk or arts and crafts area. The first floor features a large primary bedroom with good closet space and an additional bedroom with French doors and full bath, additional bedroom can be used as home office or guest room or perfect for an in-law suite. 2nd floor complete with 2 large bedrooms and a full bath. Highly-desirable neighborhood, close distance to train, town and grade school. Freshly painted, 2022. New high-end washer and dryer, 2020. Dishwasher, 2019. Furnace, 2019. New roof, 2019. A/C, 2016. Great partially-fenced corner lot. Brand new fence. Quick close available!
- Type:
- Single Family
- Sq.Ft.:
- 1,000
- Status:
- Active
- Beds:
- 2
- Lot size:
- 0.29 Acres
- Year built:
- 1957
- Baths:
- 1.00
- MLS#:
- 12061093
ADDITIONAL INFORMATION
Brick beauty ready for new owners. 1 mile to the heart of downtown Wheaton, this is the ideal alternative to condo living, complete with oodles of storage, a 2 car garage and a spacious fenced-in yard. This property has been very well-maintained, including the roof (2010), A/C (2016), furnace (2022), all new Pella windows (2022) and a new driveway. Gleaming hardwood floors throughout the main level and a big unfinished basement for the laundry, storage and more possibilities...WOW!!
- Type:
- Single Family
- Sq.Ft.:
- 1,362
- Status:
- Active
- Beds:
- 4
- Lot size:
- 0.23 Acres
- Year built:
- 1970
- Baths:
- 2.00
- MLS#:
- 12029615
- Subdivision:
- Briarcliffe
ADDITIONAL INFORMATION
Welcome to 1913 Brentwood Lane in the highly sought-after Briarcliffe subdivision in south Wheaton. This home is perfect in so many ways! This 4 bedroom 2 bath raised ranch is a combination of class and fun all rolled into one - Up a short flight a stairs you will find an open concept living room and dining room with a beautifully updated kitchen. This level also hosts 3 of the bedrooms and an amazing updated, designers-dream of a full bathroom! Once you step foot in the lower level you realize the major entertaining opportunities that this family room encompasses!! There is a sports bar and room for a giant TV to watch all the important games - there is also another full bathroom (updated 2021-2022) on this level with an additional nicely sized bedroom. AND THE BACKYARD....the backyard is the one of the things that the sellers will miss the most! It is home to a fully fenced in yard with an above ground pool and a professionally built Tiki Bar. This home has endless possibilities to build exceptional memories! Come see it before it is gone!


© 2024 Midwest Real Estate Data LLC. All rights reserved. Listings courtesy of MRED MLS as distributed by MLS GRID, based on information submitted to the MLS GRID as of {{last updated}}.. All data is obtained from various sources and may not have been verified by broker or MLS GRID. Supplied Open House Information is subject to change without notice. All information should be independently reviewed and verified for accuracy. Properties may or may not be listed by the office/agent presenting the information. The Digital Millennium Copyright Act of 1998, 17 U.S.C. § 512 (the “DMCA”) provides recourse for copyright owners who believe that material appearing on the Internet infringes their rights under U.S. copyright law. If you believe in good faith that any content or material made available in connection with our website or services infringes your copyright, you (or your agent) may send us a notice requesting that the content or material be removed, or access to it blocked. Notices must be sent in writing by email to DMCAnotice@MLSGrid.com. The DMCA requires that your notice of alleged copyright infringement include the following information: (1) description of the copyrighted work that is the subject of claimed infringement; (2) description of the alleged infringing content and information sufficient to permit us to locate the content; (3) contact information for you, including your address, telephone number and email address; (4) a statement by you that you have a good faith belief that the content in the manner complained of is not authorized by the copyright owner, or its agent, or by the operation of any law; (5) a statement by you, signed under penalty of perjury, that the information in the notification is accurate and that you have the authority to enforce the copyrights that are claimed to be infringed; and (6) a physical or electronic signature of the copyright owner or a person authorized to act on the copyright owner’s behalf. Failure to include all of the above information may result in the delay of the processing of your complaint.
Wheaton Real Estate
The median home value in Wheaton, IL is $450,000. This is higher than the county median home value of $279,200. The national median home value is $219,700. The average price of homes sold in Wheaton, IL is $450,000. Approximately 69.85% of Wheaton homes are owned, compared to 25.39% rented, while 4.76% are vacant. Wheaton real estate listings include condos, townhomes, and single family homes for sale. Commercial properties are also available. If you see a property you’re interested in, contact a Wheaton real estate agent to arrange a tour today!
Wheaton, Illinois has a population of 53,577. Wheaton is more family-centric than the surrounding county with 37.52% of the households containing married families with children. The county average for households married with children is 37.15%.
The median household income in Wheaton, Illinois is $95,238. The median household income for the surrounding county is $84,442 compared to the national median of $57,652. The median age of people living in Wheaton is 38 years.
Wheaton Weather
The average high temperature in July is 84.2 degrees, with an average low temperature in January of 14.8 degrees. The average rainfall is approximately 38.3 inches per year, with 30.3 inches of snow per year.
