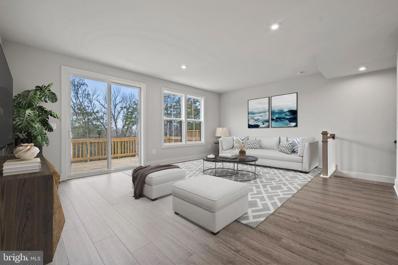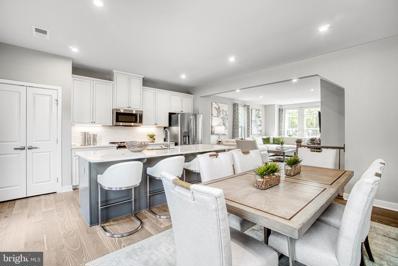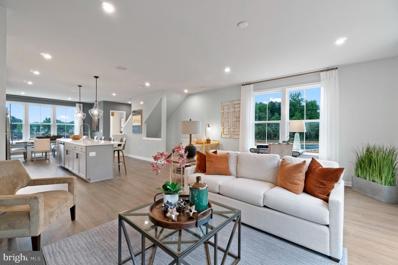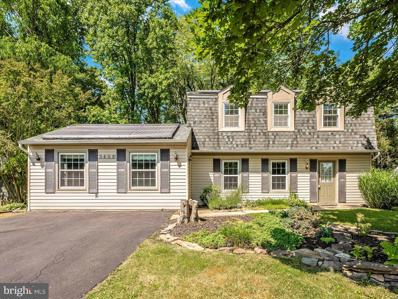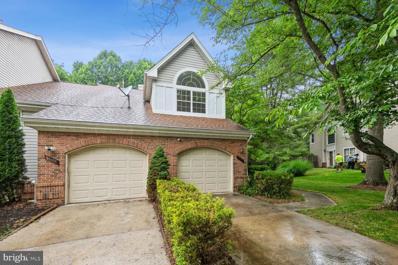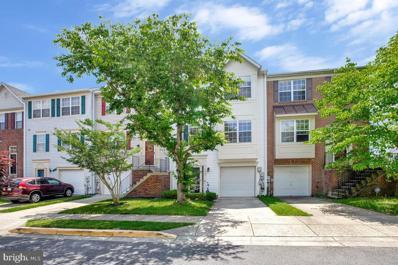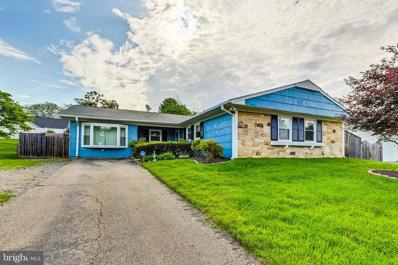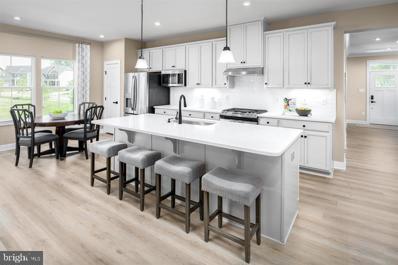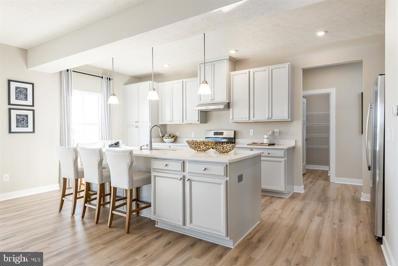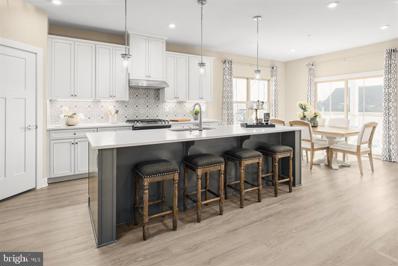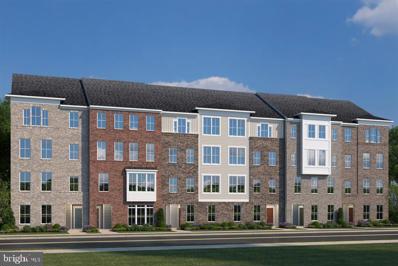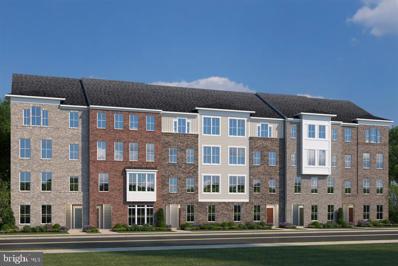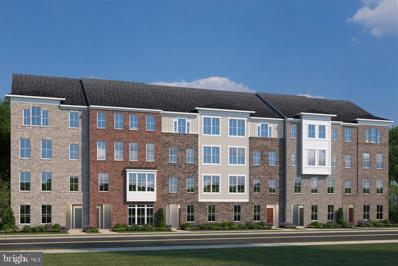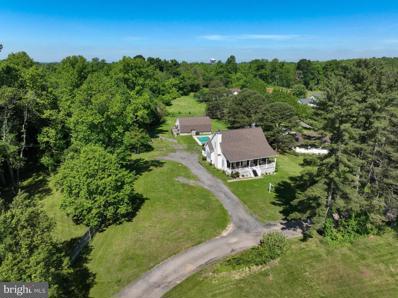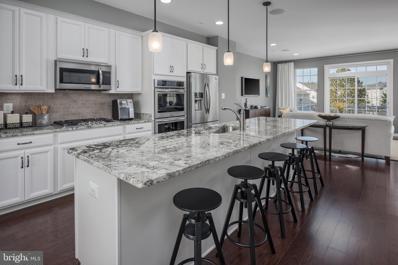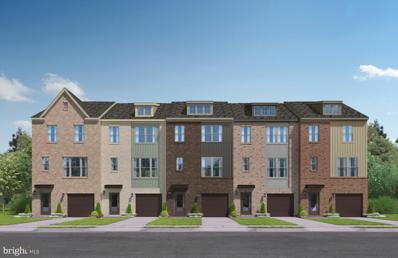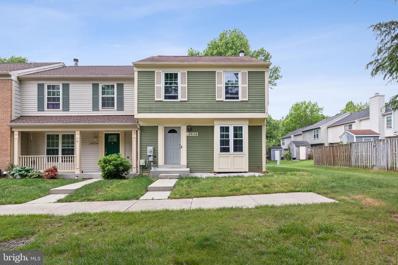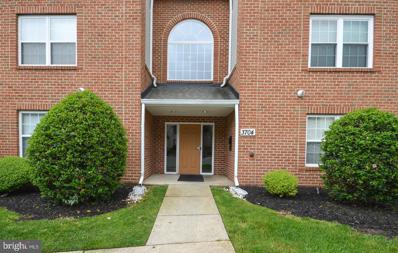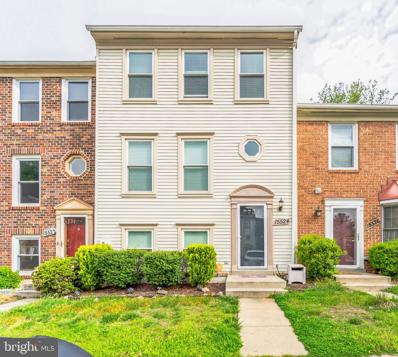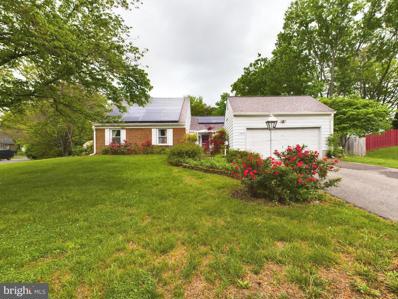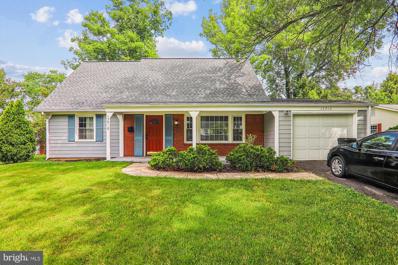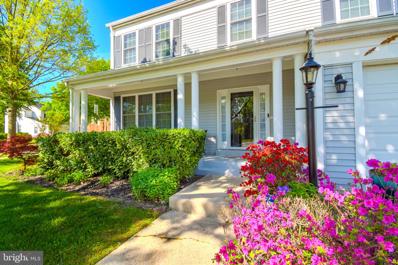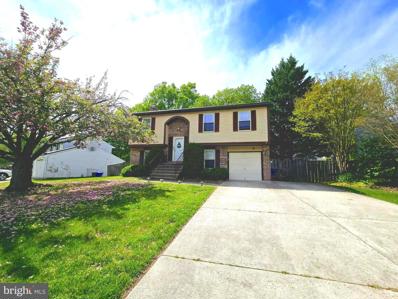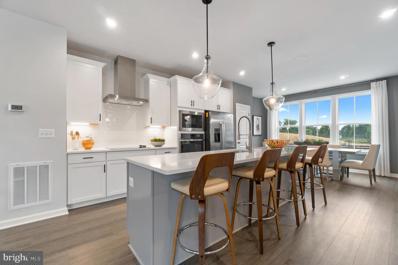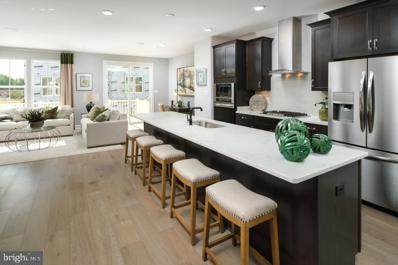Bowie MD Homes for Sale
- Type:
- Townhouse
- Sq.Ft.:
- 2,350
- Status:
- NEW LISTING
- Beds:
- 4
- Lot size:
- 0.04 Acres
- Baths:
- 4.00
- MLS#:
- MDPG2115400
- Subdivision:
- Mill Branch Crossing
ADDITIONAL INFORMATION
Welcome to this inviting end townhome in Mill Branch Crossing, a walkable mixed-use neighborhood in Bowie, MD. The Delilah is one of our most spacious townhome that features 3 bedrooms and 2 full baths on the bedroom level, along 1 half bath for added convenience on the main level. The heart of this home is the gourmet kitchen, featuring modern, stainless-steel appliances, and ample counter space for cooking and entertaining. Relax and take in nature from your deck. The finished lower level provides a 4th bedroom suite with an additional full bath perfect for visiting guests or a private home office. This townhome will be ready for a September/October move-in, providing a comfortable and stylish living experience for the upcoming season. This home is under construction. Please visit onsite Sales Trailer for information. Photos are of a similar home.
- Type:
- Single Family
- Sq.Ft.:
- 2,030
- Status:
- NEW LISTING
- Beds:
- 3
- Year built:
- 2024
- Baths:
- 3.00
- MLS#:
- MDPG2115386
- Subdivision:
- Southlake
ADDITIONAL INFORMATION
TO BE BUILT STRAUSS WITH OCTOBER DELIVERY The largest of Ryanâs Composer Series, the Strauss offers the space and customizing details of single-family living with the convenience of a townhome. Enter the home on the lower level that opens to a foyer, finished rec room, and large coat closet. A 2-car garage is located at the rear of the home. On the main living level, youâre greeted by an enormous Living Room featuring a convenient powder room. Across an arched breakfast bar is a generous and airy Country Kitchen with island, perfect for entertaining. A window-lined Morning Room off the Kitchen provides room for dining and is accented with an optional hutch. Up a flight of stairs designed to be elegant and functional, the upper level boasts three bedrooms, two baths, and a 2nd floor laundry. No need to worry about storage space â generous closets abound in all bedrooms. The Ownerâs Bedroom is a private retreat accented with an optional tray ceiling and featuring an enormous walk-in closet. The Ownerâs Bath boasts a soaking tub and separate shower with seat. Explore South Lake! Own a new townhome in Bowie's only destination community with resort-style amenities & future retail. Schedule your visit today!
- Type:
- Single Family
- Sq.Ft.:
- 2,118
- Status:
- NEW LISTING
- Beds:
- 3
- Lot size:
- 0.03 Acres
- Baths:
- 4.00
- MLS#:
- MDPG2115338
- Subdivision:
- Mill Branch Crossing
ADDITIONAL INFORMATION
Experience carefree living in this interior townhome in Mill Branch Crossing, a walkable mixed-use neighborhood in Bowie, MD. The Hartland offers a one-car front garage and features 3 bedrooms and 3 .5 baths, The main level shows a center kitchen with easy access to the dining room. This area is a stylish focal point for the home from the spacious family room with easy access to a future deck. The finished lower level provides an additional gathering and entertaining area with its own full bathroom and convenient access to the rear yard. This home is waiting for you to make it your own and move in this Fall. This home is under construction. Please visit onsite Sales Trailer for information. Photos are of a similar home.
$415,000
3408 Northshire Lane Bowie, MD 20716
- Type:
- Single Family
- Sq.Ft.:
- 2,020
- Status:
- NEW LISTING
- Beds:
- 4
- Lot size:
- 0.27 Acres
- Year built:
- 1976
- Baths:
- 2.00
- MLS#:
- MDPG2115166
- Subdivision:
- Northview At Belair Village
ADDITIONAL INFORMATION
Bring your toolbox and imagination to this 4-bedroom, 1.5-bathroom colonial in Bowie, MD with loads of potential! This home boasts a converted garage space that can be used as a family room or home office, a screened in porch, ideal for year-round enjoyment where you can unwind and enjoy some fresh air, a spacious kitchen w/bay window and endless possibilities to update and make it your own, and four bedrooms on the second level with a full bath to share. This spacious home is perfect for a growing family and with some cosmetic TLC, it can be your dream home. Updates include: Heat Pump (2019), Roof (2019), Hot Water Heater (2014), Solar Panels - Leased (2015). Ideally located close to schools, shopping, dining, and commuter routes.
$406,000
16122 Parklawn Place Bowie, MD 20716
- Type:
- Townhouse
- Sq.Ft.:
- 2,300
- Status:
- NEW LISTING
- Beds:
- 3
- Lot size:
- 0.08 Acres
- Year built:
- 1992
- Baths:
- 3.00
- MLS#:
- MDPG2114238
- Subdivision:
- Ternberry
ADDITIONAL INFORMATION
Despite being a townhouse, the interior of a villa-type home is designed to maximize space and comfort. The main floor layout features a two-story foyer and lots of windows for a bright and airy atmosphere in the dining and living areas as well.. The kitchen opens to an area for table space with built-in shelving. A butler pantry sits between the kitchen and dining area. The family room features a three-sided fireplace with gas insert and the room flows to the deck. The upper level has 3 bedrooms, laundry room and hall bathroom. The primary bedroom has a vaulted ceiling, a large walk-in closet providing abundant storage space for clothing, shoes, and accessories and a spacious bathroom which include a soaking tub, separate shower, large vanity with double sinks. The third bedroom has a cathedral ceiling and offers a beautiful large window providing the room with natural light during the day, The townhouse backs to the common area aligned with trees. Note: This home, requiring new carpet and painting, is a hidden gem waiting to be polished. It offers a fantastic opportunity to infuse your personal style. With some investment and creativity, this house can quickly become a beautifully updated home that reflects the unique tastes and needs of its new owners. Windows were replaced in 2014, roof replaced by HOA 2010.
$418,950
3803 Elkhorn Circle Bowie, MD 20716
- Type:
- Single Family
- Sq.Ft.:
- 1,536
- Status:
- NEW LISTING
- Beds:
- 3
- Lot size:
- 0.04 Acres
- Year built:
- 1999
- Baths:
- 4.00
- MLS#:
- MDPG2114346
- Subdivision:
- Pin Oak Village
ADDITIONAL INFORMATION
Welcome to 3803 Elkhorn Circle. Feel free to park right in front of your home or utilize the garage. Upon entering, you'll be greeted by a spacious foyer equipped with closets for storage, a convenient half bath, as well as a washer and dryer. Additionally, you'll discover a versatile flex room perfect for various needs such as an exercise room, man cave, sewing/craft room, or office. Ascending to the main level, you'll encounter your new living room, dining room, and kitchen awaiting your arrival. The kitchen boasts stainless steel appliances, elegant blue open cabinets, and ample space for either a table or an island. The generously sized dining room easily accommodates most dining room furniture and seamlessly flows into the living room, which features a cozy wood-burning fireplace for those chilly evenings. Extend your living space outdoors with a spacious deck ideal for cookouts and outdoor activities. Moving to the upper level, you'll find two bedrooms adorned with recessed lighting, closets, and ceiling fans. A well-appointed hall bath awaits, complete with granite countertops and plank flooring. The Primary Bedroom offers a vaulted ceiling, creating an open and airy ambiance. The ensuite Primary Bath is a luxurious retreat, featuring granite countertops with double sinks, mirrors enhanced with special lighting, and a delightful walk-in shower. Additional storage space is available in the floored attic, providing practicality and convenience. This beautifully updated home is conveniently located near major highways, shopping centers, and restaurants. To offer peace of mind, the seller is including a one-year home warranty.
$460,000
1109 Parkington Lane Bowie, MD 20716
- Type:
- Single Family
- Sq.Ft.:
- 1,856
- Status:
- Active
- Beds:
- 3
- Lot size:
- 0.23 Acres
- Year built:
- 1969
- Baths:
- 2.00
- MLS#:
- MDPG2114308
- Subdivision:
- Pointer Ridge At Collington
ADDITIONAL INFORMATION
Welcome Home! This beautiful three bedroom rancher in the heart of Bowie is ready for itâs new owner! Upon entering you will find a bright living room with gas fireplace and a dining room that opens to the eat-in kitchen. Past the kitchen is the large rec room and laundry. Through the patio door you'll find a large stone patio, perfect for entertaining, and a storage shed in the fenced in lot. Down the hall are two spacious bedrooms with great closet space, a guest bath, and a large primary bedroom complete with an updated en-suite bathroom. The home is bright and sunny with fresh interior and exterior paint and brand new carpet throughout. The HVAC was replaced in 2016, the roof was installed in 2020, and the water heater was installed in 2022. This neighborhood is in the heart of Bowie, close to parks, walking trails, playgrounds, community pool, restaurants & shopping! This home is a commuter dream - just a short drive to train stations, commuter lots, and major interstates. Schedule your private showing today to make it your own!
- Type:
- Single Family
- Sq.Ft.:
- 2,642
- Status:
- Active
- Beds:
- 4
- Lot size:
- 0.15 Acres
- Year built:
- 2024
- Baths:
- 3.00
- MLS#:
- MDPG2114250
- Subdivision:
- Southlake
ADDITIONAL INFORMATION
BRAMANTE RANCH - SINGLE LEVEL LIVING The Bramante Ranch will make you happy to call it home. The foyer welcomes you in, and a convenient arrival center sits off the garage. Gather around the island in the gourmet kitchen, in the adjoining dinette and family room, or on the a covered porch. Family and guests will enjoy complete comfort in the spacious bedrooms and full bath. Your luxurious owner's suite features a tray ceiling, along with a double bowl vanity and walk-in closet for a spa-like feel. Finish the basement for even more living space. The Bramante Ranch was built for main-level living. Model is located at 904 Midbrook Lane, Bowie, MD 20716 *Pictures are representatives of the home type. Other floorplans and homesites are available. **Homesite premium may apply ***Loan incentives available with using preferred lender
- Type:
- Single Family
- Sq.Ft.:
- 3,571
- Status:
- Active
- Beds:
- 4
- Lot size:
- 0.15 Acres
- Year built:
- 2024
- Baths:
- 3.00
- MLS#:
- MDPG2114244
- Subdivision:
- Southlake
ADDITIONAL INFORMATION
TO BE BUILT HUDSON - SINGLE FAMILY HOME - WOODED HOMESITE The Hudson single-family home fits the way you live. Flex space can be used as a playroom, a library and more. Gather in the spacious family room, which flows into the dining room and gourmet kitchen, separated by a convenient breakfast bar. Off the 2-car garage, a family entry controls clutter, while a quiet study is tucked away. Upstairs, 3 bedrooms offer abundant closet space and a full bath provides privacy. Your luxurious owner's bath will stun with its double bowl vanity and huge walk-in closet. Finish the basement level for extra living space. Come home to The Hudson. *Pictures are representatives of the home type. Other floorplans and homesites are available. **Homesite premium may apply ***Loan incentives available with using preferred lender
- Type:
- Single Family
- Sq.Ft.:
- 3,978
- Status:
- Active
- Beds:
- 4
- Lot size:
- 0.19 Acres
- Year built:
- 2024
- Baths:
- 3.00
- MLS#:
- MDPG2114240
- Subdivision:
- Southlake
ADDITIONAL INFORMATION
TO BE BUILT - LEHIGH FLOORPLAN The Lehigh single-family home combines smart design with light-filled spaces. Enter the inviting foyer, where versatile flex space can be used as a playroom, living room or office. The gourmet kitchen boasts a large island and walk-in pantry and connects to the dining and family room. Off the 2-car garage, a family entry controls clutter and leads to a quiet study. Upstairs, a loft is an ideal entertaining spot outside 3 spacious bedrooms and a double vanity bath. The luxurious primary's suite offers a cozy getaway with walk-in closets and private bathroom. You'll love The Lehigh. Model is located at 904 Midbrook Lane, Bowie, MD 20716 *Pictures are representatives of the house type. Other floorplans and homesites are available. **Homesite premium may apply ***Loan incentives available with using preferred lender
- Type:
- Twin Home
- Sq.Ft.:
- 1,606
- Status:
- Active
- Beds:
- 3
- Year built:
- 2024
- Baths:
- 3.00
- MLS#:
- MDPG2114136
- Subdivision:
- Southlake
ADDITIONAL INFORMATION
To Be Built - MARCH/APRIL DELIVERY! The Matisse condo offers ultimate convenience with a 1st floor entrance. Enter the great room and be greeted with a light and airy space, open to the kitchen over a breakfast bar. A 1-car garage off the kitchen gives you easy access for groceries. Upstairs, you'll have two large secondary bedrooms that open to a hall with a full bath. Your luxurious owner's suite features its own bath with a double bowl vanity, and two walk-in closets for plenty of storage space. Discover why The Matisse is a can't-miss. Please note: Lot premiums may apply. Other floorplans and homesites are available. Photos are representative. Model is located at 100 Lawndale Drive, Bowie, MD 20716. Closing Assistance Available with Use of Sellers Preferred Mortgage.
- Type:
- Twin Home
- Sq.Ft.:
- 1,606
- Status:
- Active
- Beds:
- 3
- Year built:
- 2024
- Baths:
- 3.00
- MLS#:
- MDPG2114134
- Subdivision:
- Southlake
ADDITIONAL INFORMATION
To Be Built - DECEMBER/ JANUARY DELIVERY! The Matisse condo offers ultimate convenience with a 1st floor entrance. Enter the great room and be greeted with a light and airy space, open to the kitchen over a breakfast bar. A 1-car garage off the kitchen gives you easy access for groceries. Upstairs, you'll have two large secondary bedrooms that open to a hall with a full bath. Your luxurious owner's suite features its own bath with a double bowl vanity, and two walk-in closets for plenty of storage space. Discover why The Matisse is a can't-miss. Please note: Lot premiums may apply. Other floorplans and homesites are available. Photos are representative. Model is located at 100 Lawndale Drive, Bowie, MD 20716. Closing Assistance Available with Use of Sellers Preferred Mortgage.
- Type:
- Twin Home
- Sq.Ft.:
- 2,481
- Status:
- Active
- Beds:
- 3
- Year built:
- 2024
- Baths:
- 3.00
- MLS#:
- MDPG2114126
- Subdivision:
- Southlake
ADDITIONAL INFORMATION
TO-BE-BUILT PICASSO MARCH/APRIL DELIVERY! this beautifully designed floor plan sits atop the Matisse, this unique two-level home is designed to be both practical and stylish. The first floor features plenty of room and an open floorplan that lets light flow through the entire area. A design that is perfect for entertaining, the main level is open and flows throughout. The kitchen is a gourmetâs dream with huge work island and plentiful cabinets. A powder room and coat closet are conveniently located just off the stairs. The kitchen opens to a large great room which expands over the entire rear of the home. Step through the great room to the stunning sky lanai giving you covered outdoor living space with an optional outdoor fireplace. Upstairs is a truly magnificent Primary's Suite featuring dual walk-in closets, sitting area, and a bath with an oversized shower, dual vanities and a compartmentalized water closet. You can choose to upgrade to a separate soaking tub and shower for a spa-like feel. Past a convenient linen closet and 2nd floor laundry are two generous bedrooms and a bath with a double bowl vanity. The Picasso comes standard with a one-car garage. Please note: Lot premiums may apply. Other floorplans and homesites are available. Photos are representative. Model is located at 100 Lawndale Drive, Bowie, MD 20716. Closing Assistance Available with Use of Sellers Preferred Mortgage.
$725,000
17412 Central Avenue Bowie, MD 20716
- Type:
- Single Family
- Sq.Ft.:
- 2,856
- Status:
- Active
- Beds:
- 3
- Lot size:
- 1.81 Acres
- Year built:
- 2002
- Baths:
- 3.00
- MLS#:
- MDPG2112342
- Subdivision:
- None Available
ADDITIONAL INFORMATION
This private 1.81 ACRE PROPERTY has a TON TO OFFER! Featuring a 3 BR 2.5 bath main house PLUS a detached 2 BR 2 bath detached guest house/ADU that is perfect for a short (VRBO) or long term rental situation! The main house offers a main level bedroom and full bath, cozy family room with a woodburning fireplace & country kitchen with reverse osmosis. The screened in porch overlooks the inground pool (with a brand new cover, liner, and three year young pool pump). The 1-2 BR guest house offers a full kitchenette, family room with a vaulted ceiling, and a two car garage. Both houses have roofs less than one year old and are metered separately. SERIOUS INCOME POTENTIAL HERE! No HOA, so you can use your property YOUR way. Located just off of Central Avenue , you will feel like you are in the country but will have the ideal location close to shopping, restaurants and major commuting routes. So many options: Multi generational living and/or excellent rental potential. WOW!
- Type:
- Single Family
- Sq.Ft.:
- 2,118
- Status:
- Active
- Beds:
- 3
- Lot size:
- 0.05 Acres
- Baths:
- 3.00
- MLS#:
- MDPG2113814
- Subdivision:
- Mill Branch Crossing
ADDITIONAL INFORMATION
Step into tasteful living in this interior townhome in Mill Branch Crossing, a walkable mixed-use neighborhood in Bowie, MD. The Hartland offers a one-car front garage and features 3 bedrooms and 2.5 baths, The main living area is showcased by the large, center island in the gourmet kitchen which is steps away from the dining area and the family room with convenient access to the deck. This entire space is perfect for year-round entertainment. The fourth level loft adds an additional gathering area or personal retreat with its rooftop terrace, a unique space to enjoy outdoor moments or just an escape to nature. This townhome will be ready for a summer move-in with opportunity to enjoy all that the city of Bowie offers. This home is under construction. Please visit onsite Sales Trailer for information. Photos are of a similar home.
- Type:
- Single Family
- Sq.Ft.:
- 2,147
- Status:
- Active
- Beds:
- 2
- Lot size:
- 0.04 Acres
- Year built:
- 2024
- Baths:
- 4.00
- MLS#:
- MDPG2113818
- Subdivision:
- Mill Branch Crossing
ADDITIONAL INFORMATION
Welcome to this inviting interior townhome in Mill Branch Crossing, a walkable mixed-use neighborhood in Bowie, MD. The Hartland features 3 bedrooms and 3 full baths, along with 1 half bath for added convenience. The heart of this home is the center island in the kitchen, featuring modern, stainless-steel appliances, and ample counter space for cooking and entertaining. Relax and take in nature from your deck. The finished lower level provides a wonderful gathering space for family and friends with access to the rear yard. The fourth level loft adds an additional entertainment area or personal retreat with its rooftop terrace, a unique space to enjoy outdoor moments and views. This townhome will be ready for a summer move-in, providing a comfortable and stylish living experience for the upcoming season. This home is under construction. Please visit onsite Sales Trailer for information. Photos are of a similar home.
$360,000
15606 Emery Court Bowie, MD 20716
- Type:
- Townhouse
- Sq.Ft.:
- 1,232
- Status:
- Active
- Beds:
- 3
- Lot size:
- 0.06 Acres
- Year built:
- 1984
- Baths:
- 3.00
- MLS#:
- MDPG2113372
- Subdivision:
- Enfield Chase Plat Five
ADDITIONAL INFORMATION
***OFFER DEADLINE IS SET FOR FRIDAY 5/24 at NOON **** Welcome to your new home in the sought-after Enfield Chase subdivision! This end unit townhouse offers updated flooring, a newer HVAC system, hot water heater, and modern appliances. Enjoy outdoor living on the deck and take advantage of the prime location across the street from Allen's Pond and close to Bowie Town Center. Don't miss this opportunity to own this beauty in Bowie, MD!
- Type:
- Single Family
- Sq.Ft.:
- 1,383
- Status:
- Active
- Beds:
- 2
- Year built:
- 2000
- Baths:
- 2.00
- MLS#:
- MDPG2112070
- Subdivision:
- Covington Condominiums
ADDITIONAL INFORMATION
Welcome to Covington Condominiums in Bowie, Maryland where you'll feel right at home. When asked what's appealing about living in this community, you'll likely hear it's a perfect blend of comfort and security. This community is renowned for its well-maintained buildings, picturesque landscaping, advanced security access systems, and spacious hallways. It's a pet-friendly environment and a place where folks enjoy neighborly connections. Explore the charm of this second-floor unit, where natural light filters through each room, creating an inviting ambiance. With two generously sized bedrooms, each boasting walk-in closets and ensuite baths, relaxation comes easy. Picture yourself preparing meals in the cozy kitchen, surrounded by the laughter and conversations of loved ones in the adjacent living room or dining area. Appreciate quiet moments on your private balcony, overlooking lush trees and serene pathways -- perhaps catching a glimpse of deer at the nearby stream. A dedicated laundry room equipped with full-sized appliances and a flexible bonus space add to the usefulness of this home. The unit has been freshly painted and carpet will be cleaned prior to settlement. Discover the enchantment of Covington Condominiums and make yourself at home in this vibrant community. Conveniently located near shops, restaurants, and entertainment venues like Baysox Stadium and FedEx Field, Covington offers easy access to the bustling cities of DC, Annapolis, and Baltimore Harbor. Experience the ease and comfort of Covington livingâwhere every moment feels just right.
$389,000
15524 Empress Way Bowie, MD 20716
- Type:
- Single Family
- Sq.Ft.:
- 1,200
- Status:
- Active
- Beds:
- 3
- Lot size:
- 0.03 Acres
- Year built:
- 1989
- Baths:
- 3.00
- MLS#:
- MDPG2111890
- Subdivision:
- Evergreen Estates
ADDITIONAL INFORMATION
PRICED TO SELL. Welcome to this charming interior townhome in Evergreen Estates nestled in the heart of Bowie, Maryland! This well-maintained property offers a perfect blend of comfort and convenience. Upon entry, you are greeted by a bright and spacious sunken living area with a wood-burning fireplace and powder room, ideal for entertaining guests or relaxing after a long day. The adjoining dining room leads to a deluxe kitchen with modern appliances, ample cabinet space, and a cabinet space. The upper level 1 offers a versatile loft space overlooking the sunken living room, perfect for a home office or lounge area. This level also offers a master suite with a walk-in closet. The upper level 2 offers 2 generous-sized bedrooms, a full bathroom, and a laundry room. Outside, a fenced backyard offers the perfect space for outdoor gatherings or enjoying your morning coffee in privacy. Located in a sought-after community, residents enjoy easy access to shopping, dining, parks, and major commuter routes. Don't miss out on the opportunity to make this wonderful townhome your own!
$475,000
15608 Passaie Lane Bowie, MD 20716
- Type:
- Single Family
- Sq.Ft.:
- 2,002
- Status:
- Active
- Beds:
- 5
- Lot size:
- 0.34 Acres
- Year built:
- 1971
- Baths:
- 3.00
- MLS#:
- MDPG2110576
- Subdivision:
- Pointer Ridge At Collington
ADDITIONAL INFORMATION
Bowie rancher you've been waiting for! This home features 5 bedrooms, 2 full baths, and 1 half bath. Through the front door you will see the open living area to the dining room. Sunroom was added in 2020 providing homeowner with perfect space to relax or use an office. Showstopper of the home is the gorgeous kitchen! Completely remodeled for the ultimate entertaining and cooking experience! One level living with all the space you need for the whole family including 2 car garage and spacious driveway. Short walking distance to playground and close to shopping, grocery, entertainment, and major interstates/highways. Sellers need to stay in the home until mid July.
- Type:
- Single Family
- Sq.Ft.:
- 1,512
- Status:
- Active
- Beds:
- 4
- Lot size:
- 0.23 Acres
- Year built:
- 1970
- Baths:
- 2.00
- MLS#:
- MDPG2111710
- Subdivision:
- Pointer Ridge
ADDITIONAL INFORMATION
This four bedroom, two full bathroom home boasts a remodeled eat in kitchen with well appointed features. Included in the many wonderful aspects of this home are upgraded bathrooms, an attached garage with inside access, and first floor laundry. A beautiful front porch offers the perfect spot to enjoy fresh air as you look over your well kept nearly quarter acre lot. Just over 30 minutes to both BWI and DCA, this home offers easy access to anywhere you need to go. There is public transit available nearby, as well as restaurants, shops, and a neighborhood playground. This home is a must see for anyone looking for metropolitan convenience with the peace of suburban living.
- Type:
- Single Family
- Sq.Ft.:
- 2,340
- Status:
- Active
- Beds:
- 5
- Lot size:
- 0.25 Acres
- Year built:
- 1993
- Baths:
- 4.00
- MLS#:
- MDPG2110254
- Subdivision:
- Mitchellville East
ADDITIONAL INFORMATION
**Exquisite 5-Bedroom Home in Desirable Bowie, MD** Welcome to this stunning, move-in-ready 5-bedroom residence nestled in the sought-after community of Bowie, MD. This corner lot property boasts a 2-car garage and is a true gem with exceptional features throughout. **Key Features:** - Spacious layout with high ceilings and a cozy fireplace in the family room - Bright and airy bump-out sunroom, ideal for relaxation and enjoying natural light - Fully renovated kitchen showcasing stainless steel appliances and elegant granite countertops - Luxurious master bedroom featuring vaulted ceilings, oversize soaking tub, and a huge walk-in closet - Fully finished walkout basement with 3 full bathrooms and 1 half bathroom, offering additional living space and convenience - Impeccable landscaping with a deck, patio area, and an intricate irrigation system for a lush yard - 7-year-old roof and energy-efficient double-pane windows **Outdoor Oasis:** Perfect for outdoor entertaining and gatherings, the yard is beautifully landscaped and equipped for enjoyment with family and friends. Don't miss this rare opportunity to own a meticulously maintained property in a prime location with top-notch amenities. Schedule a showing today to experience the ultimate blend of luxury and comfort in Bowie, MD!
$430,000
14950 Nashua Lane Bowie, MD 20716
- Type:
- Single Family
- Sq.Ft.:
- 1,052
- Status:
- Active
- Beds:
- 4
- Lot size:
- 0.24 Acres
- Year built:
- 1978
- Baths:
- 2.00
- MLS#:
- MDPG2111348
- Subdivision:
- Northview At Lake Village
ADDITIONAL INFORMATION
Welcome to your new home at 14950 Nashua Ln. These sellers are actively looking for a 1 level home, so they will need a rent back after closing, in order to find their next home. As/Is Sale, but a solid home. This charming property offers the perfect blend of classic appeal and modern convenience. Conveniently situated in a peaceful neighborhood, just minutes away from Bowie amenities and renowned schools. This spacious home boasts 3 bedrooms on the main level and 1 bedroom on the lower, providing ample space for everyone to unwind and relax. The 2 well-appointed bathrooms ensure convenience for daily routines. The heart of the home, the kitchen has been tastefully updated with modern appliances, granite countertops, and ample storage space, making meal preparation easy. Enjoy quality time in the inviting living area, featuring warm hardwood floors, and abundant natural light. Finally, step outside to your private backyard retreat, complete with a lush lawn, covered deck, and a spacious patio area ideal for al fresco dining and entertaining. Don't miss the opportunity to make this wonderful house your new home. Needs TLC, Priced Accordingly. Schedule a viewing today!
- Type:
- Single Family
- Sq.Ft.:
- 2,147
- Status:
- Active
- Beds:
- 3
- Lot size:
- 0.06 Acres
- Baths:
- 5.00
- MLS#:
- MDPG2111444
- Subdivision:
- Mill Branch Crossing
ADDITIONAL INFORMATION
Step into tasteful living in this interior townhome in Mill Branch Crossing, a walkable mixed-use neighborhood in Bowie, MD. The Hartland offers a one-car front garage and features 3 bedrooms and 2.5 baths, The main living area is showcased by the large, center island in the center kitchen which is steps away from the dining area and the family room with convenient access to the deck. This entire space is perfect for year-round entertainment. The fourth level loft with powder room adds an additional gathering area or personal retreat with its rooftop terrace, a unique space to enjoy outdoor moments or just an escape to nature. This townhome will be ready for late summer move-in with an opportunity to enjoy all that the city of Bowie offers. This home is under construction. Please visit onsite Sales Trailer for information. Photos are of a similar home.
- Type:
- Townhouse
- Sq.Ft.:
- 2,844
- Status:
- Active
- Beds:
- 3
- Lot size:
- 0.09 Acres
- Baths:
- 5.00
- MLS#:
- MDPG2111356
- Subdivision:
- Mill Branch Crossing
ADDITIONAL INFORMATION
Welcome to this inviting end townhome in Mill Branch Crossing, a walkable mixed-use neighborhood in Bowie, MD. The Everett is our most spacious townhome that features 3 bedrooms with 2 full baths, along 1 half bath for added convenience. The heart of this home is the gourmet kitchen, featuring modern, stainless-steel appliances, and ample counter space for cooking and entertaining. Relax and take in nature from your deck. The finished lower level provides a wonderful gathering space for family and friends and has its own full bath. The fourth level loft with full bath adds an additional entertainment area or personal retreat with its rooftop terrace, a unique space to enjoy outdoor moments and views. This townhome will be ready for a late summer move-in, providing a comfortable and stylish living experience for the upcoming season. This home is under construction. Please visit onsite Sales Trailer for information. Photos are of a similar home.
© BRIGHT, All Rights Reserved - The data relating to real estate for sale on this website appears in part through the BRIGHT Internet Data Exchange program, a voluntary cooperative exchange of property listing data between licensed real estate brokerage firms in which Xome Inc. participates, and is provided by BRIGHT through a licensing agreement. Some real estate firms do not participate in IDX and their listings do not appear on this website. Some properties listed with participating firms do not appear on this website at the request of the seller. The information provided by this website is for the personal, non-commercial use of consumers and may not be used for any purpose other than to identify prospective properties consumers may be interested in purchasing. Some properties which appear for sale on this website may no longer be available because they are under contract, have Closed or are no longer being offered for sale. Home sale information is not to be construed as an appraisal and may not be used as such for any purpose. BRIGHT MLS is a provider of home sale information and has compiled content from various sources. Some properties represented may not have actually sold due to reporting errors.
Bowie Real Estate
The median home value in Bowie, MD is $346,700. This is higher than the county median home value of $297,600. The national median home value is $219,700. The average price of homes sold in Bowie, MD is $346,700. Approximately 79.36% of Bowie homes are owned, compared to 16.74% rented, while 3.9% are vacant. Bowie real estate listings include condos, townhomes, and single family homes for sale. Commercial properties are also available. If you see a property you’re interested in, contact a Bowie real estate agent to arrange a tour today!
Bowie, Maryland 20716 has a population of 58,290. Bowie 20716 is more family-centric than the surrounding county with 32.71% of the households containing married families with children. The county average for households married with children is 27.14%.
The median household income in Bowie, Maryland 20716 is $108,637. The median household income for the surrounding county is $78,607 compared to the national median of $57,652. The median age of people living in Bowie 20716 is 41.4 years.
Bowie Weather
The average high temperature in July is 87.4 degrees, with an average low temperature in January of 22.4 degrees. The average rainfall is approximately 43.8 inches per year, with 13.4 inches of snow per year.
