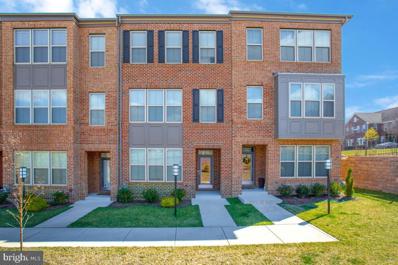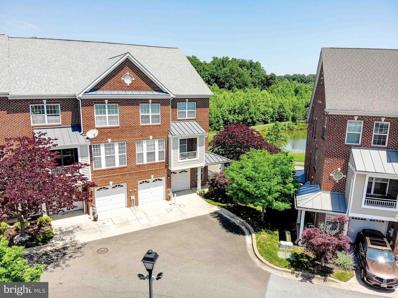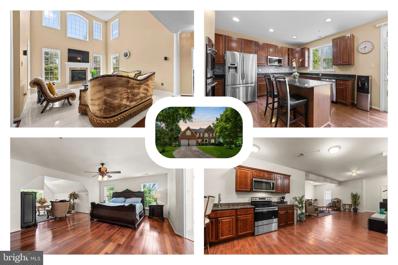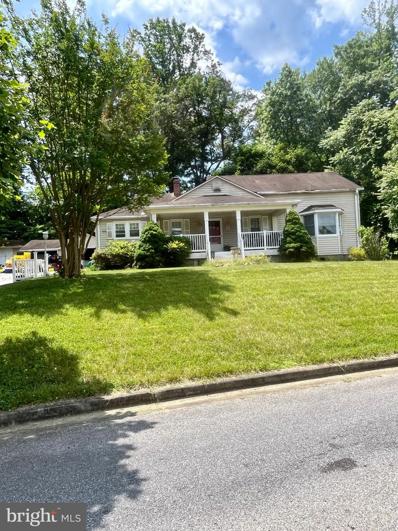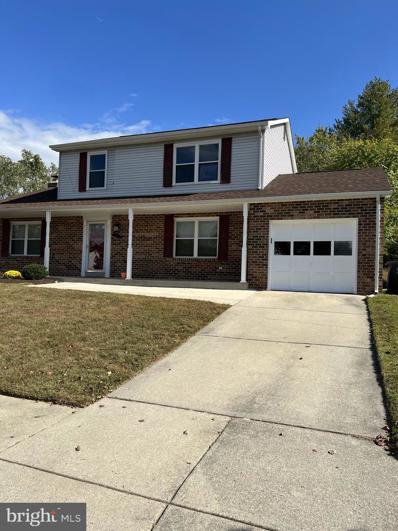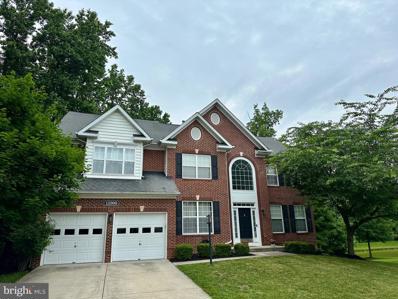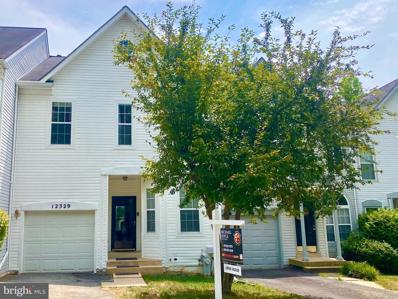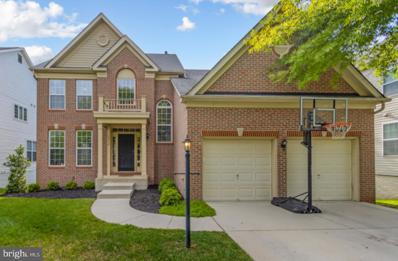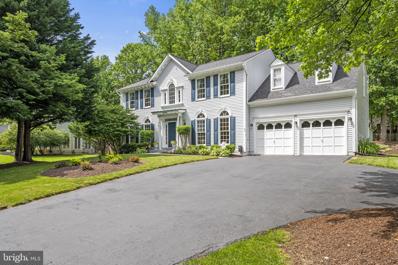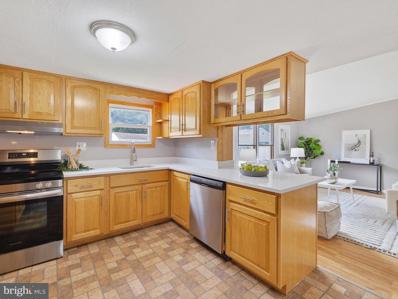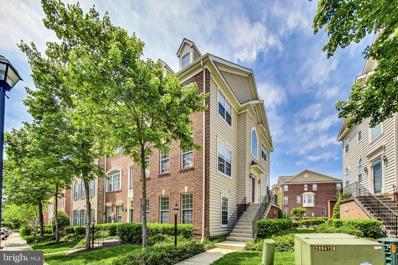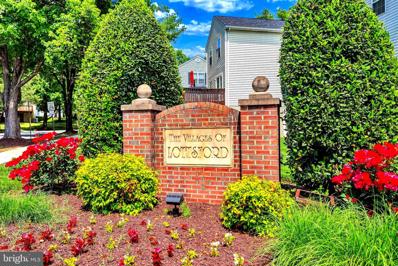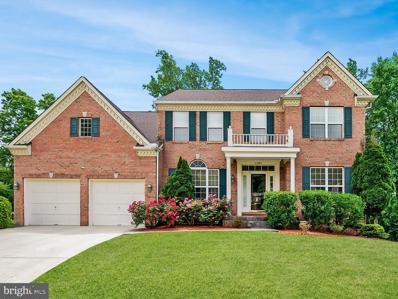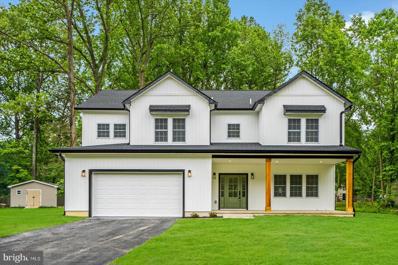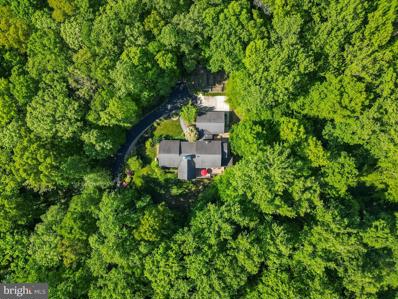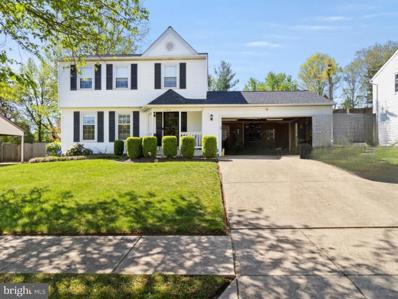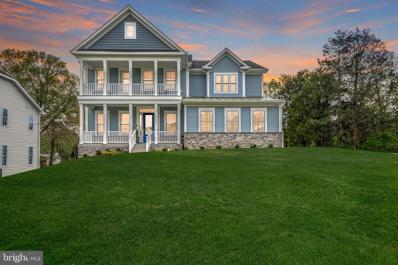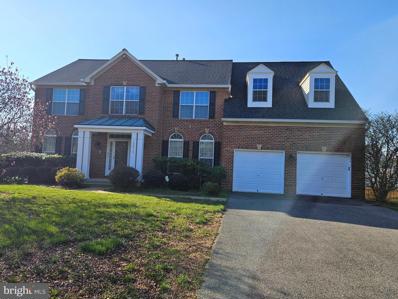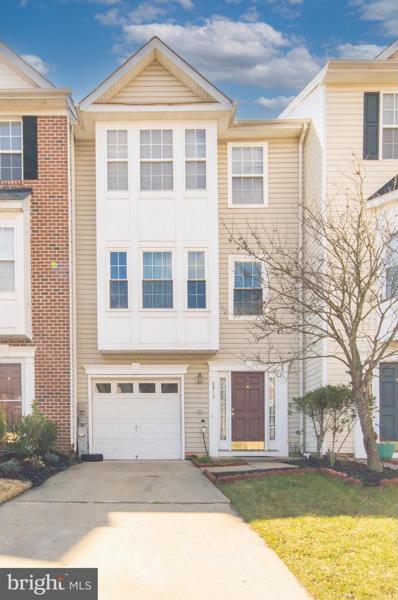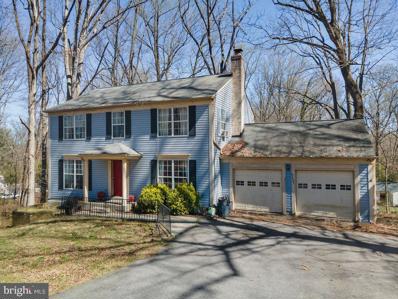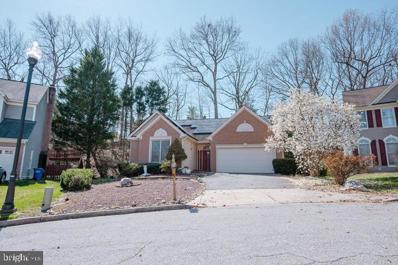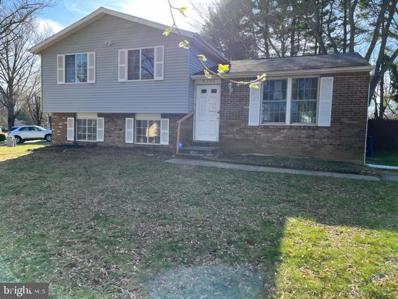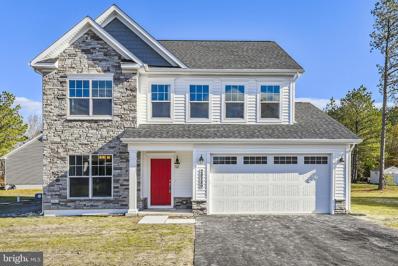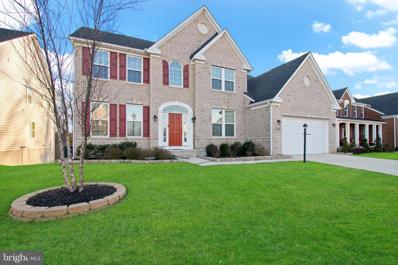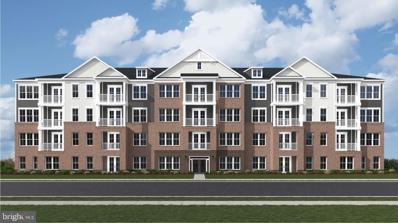Bowie MD Homes for Sale
- Type:
- Single Family
- Sq.Ft.:
- 1,464
- Status:
- NEW LISTING
- Beds:
- 3
- Year built:
- 2020
- Baths:
- 4.00
- MLS#:
- MDPG2115222
- Subdivision:
- Delight At Fairwood
ADDITIONAL INFORMATION
CLOSING COST ASSISTANCE - $20,000 closing help available when using the seller's preferred lenders. Welcome to your dream home in the highly sought after Delight at Fairwood! This stunning 2020 Mid-Atlantic Builder townhouse boasts an inviting open floor plan with luxury vinyl plank flooring throughout the ground and main floors. The modern kitchen features stainless steel appliances, a spacious island, and elegant granite countertops perfect for hosting gatherings. Enjoy your morning coffee in the cozy breakfast nook or step out onto the patio from the living room for a breath of fresh air. The ground level offers a versatile recreation room and a convenient two-car rear entry garage with ample storage. Upstairs you can unwind in the expansive primary bedroom with two large walk-in closets and a luxurious dual vanity bathroom. The upper-level laundry room adds an extra touch of convenience. This home is designed for both comfort and styleâcome see for yourself and make it yours!
- Type:
- Townhouse
- Sq.Ft.:
- 2,859
- Status:
- NEW LISTING
- Beds:
- 3
- Year built:
- 2008
- Baths:
- 3.00
- MLS#:
- MDPG2112462
- Subdivision:
- Fairwood Townhome Condominium
ADDITIONAL INFORMATION
Experience upscale comfort in this elegant end-unit coach home, prominently positioned with breathtaking views over the community lake. This contemporary colonial features sturdy brick construction and a spacious two-car garage and resides on a premium lot. Inside, the welcoming foyer leads to two beautifully finished upper levels. The kitchen shines with upgraded Corian counters and sleek stainless steel appliances, opening to a charming dining room with access to a cozy balconyâperfect for morning coffees or evening relaxation. The adjacent family room, complete with a decorative fireplace and a convenient half bath, offers a warm gathering space. The top floor houses three generously sized bedrooms, including a vast primary suite with a comfortable sitting area, a large walk-in closet, and a private bath, ensuring a private, luxurious living space. A full-size laundry room adds to the convenience. Residents of The Coach Homes enjoy access to ample amenities such as tennis courts, a community pool, jogging paths, and more, enhancing this home's appeal. The seller is also open to including most furniture in the sale, making this a truly move-in-ready home. Embrace the blend of comfort and convenience in this refined home, designed for those who appreciate style and ease.
$1,100,000
13108 Jordans Endeavor Drive Bowie, MD 20720
- Type:
- Single Family
- Sq.Ft.:
- 5,573
- Status:
- NEW LISTING
- Beds:
- 4
- Lot size:
- 0.39 Acres
- Year built:
- 2003
- Baths:
- 3.00
- MLS#:
- MDPG2112554
- Subdivision:
- Fairwood-Phase 2-Plat 10
ADDITIONAL INFORMATION
Welcome to 13108 Jordans Endeavor Dr, a spacious and versatile home perfect for accommodating a large family or guests. This property boasts six bedrooms and 4.5 bathrooms, providing ample space and privacy for everyone. The main level features hardwood flooring throughout, except for the great room which has elegant marble tile. Upon entering, you are greeted by a two-story foyer leading to formal dining and living rooms adorned with crown molding. The gourmet eat-in chef's kitchen includes a breakfast bar/island, granite countertops, and a double wall oven, seamlessly connecting to a breakfast area that opens to a spacious backyard. Adjacent to the kitchen is a sunlit great room with two-story ceilings, marble tile flooring, and a cozy gas fireplace. This level also includes a private office, a half bath, and a convenient laundry area. The upper level is highlighted by the primary suite with hardwood flooring, a sitting area, a walk-in closet, and a luxurious bath featuring a soaking tub, stall shower, double sink, and water closet. Additionally, there are three more carpeted bedrooms and a second full bath, with a walkway overlooking the great room below. The lower level serves as a functional extension of the home, featuring a second kitchen and a wet bar with granite countertops, an exercise room, and two bonus rooms adjoined by a Jack and Jill bathroom. An additional fourth full bathroom and two extra sets of washers and dryers add to the convenience of this level. Outdoors, you'll find a spacious backyard perfect for relaxation and entertainment. The property includes a two-car front entry garage, ensuring ample parking and storage space. Situated in a welcoming community, this home offers not only comfort and luxury but also the convenience of nearby amenities. The seller currently owes $444,000 on the property and is open to an assumption of the loan at a favorable 2% interest rate for 15 years. Additionally, most of the furniture in the home is available for sale, making it easier for you to settle in quickly.
- Type:
- Single Family
- Sq.Ft.:
- 3,065
- Status:
- NEW LISTING
- Beds:
- 3
- Lot size:
- 0.75 Acres
- Year built:
- 1950
- Baths:
- 2.00
- MLS#:
- MDPG2114528
- Subdivision:
- Nazario Woods
ADDITIONAL INFORMATION
3 bed 2 full bath home, 2 car garage with work area. This home has endless possibilities, Two additional buildable lots convey with the property. Great location, close to shopping, restaurants, schools, I-495, and Route 50. Located in Ashton Estates- this home has no HOA fees. More pictures coming.
- Type:
- Single Family
- Sq.Ft.:
- 1,768
- Status:
- NEW LISTING
- Beds:
- 5
- Lot size:
- 0.25 Acres
- Year built:
- 1987
- Baths:
- 4.00
- MLS#:
- MDPG2114952
- Subdivision:
- Hillmeade Station
ADDITIONAL INFORMATION
Welcome to this exquisite single-family home, the epitome of modern elegance and sophistication. Upon entering, you'll be welcomed by an open, airy floor plan and meticulous attention to detail. With 5 bedrooms, 2 full baths, and 2 half baths, this home offers ample space for both family and guests. The primary suite serves as a luxurious retreat, featuring an en-suite bathroom. Each additional bedroom is spacious, with generous closet space, and large windows that let in abundant natural light. The living area is both stylish and inviting, boasting a cozy fireplace and beautiful hardwood throughout the main and upper level. Large patio glass doors open to a private outdoor oasis, seamlessly blending indoor and outdoor living and enhancing natural light. Additional features of this exceptional home include a convenient half bath on the main level with a large laundry room on the lower level, and a 1-car garage. Located in a desirable neighborhood, this home perfectly balances comfort and sophistication. Don't miss this opportunity to own in this established community of Prince George's County.
- Type:
- Single Family
- Sq.Ft.:
- 3,342
- Status:
- NEW LISTING
- Beds:
- 4
- Lot size:
- 0.23 Acres
- Year built:
- 2009
- Baths:
- 4.00
- MLS#:
- MDPG2114800
- Subdivision:
- Spring Meadows
ADDITIONAL INFORMATION
Take a look at this gorgeous colonial located in the Spring Meadows community! Located in a cul-de-sac, the property has brand new LVP flooring throughout the main and second levels. The main level features a breathtaking entry way, an office with French doors, a large formal living room, formal dining room, kitchen with table space and a family room to host your gatherings. On the second level youâll find 4 spacious bedrooms that includes a large master suite with a sitting area, large bathroom that boats an extra large double shower and bathtub. Down the hallway, youâll find an additional updated full bathroom. The basement features an open floor plan with a walk out that can accommodate a pool table, play room, or a recreation room. There is another unfinished room that can be used as an exercise room, theater, or additional storage. This home also has street parking and a 2 car garage with a driveway that can fit additional cars. Enjoy the privacy of the woods behind the property, a pond, and the sounds of nature. This home wonât last long, schedule your appointment today!
- Type:
- Single Family
- Sq.Ft.:
- 2,300
- Status:
- NEW LISTING
- Beds:
- 3
- Year built:
- 1994
- Baths:
- 3.00
- MLS#:
- MDPG2112632
- Subdivision:
- Northridge-Resub Plat 28
ADDITIONAL INFORMATION
Discover this rare, palatial four-level townhome in the quiet Northridge neighborhood, offering the spacious feel of a single-family home. With 3 bedrooms and 2.5 bathrooms, this gem features a walkout basement with seasonal lake views. Bask in the opulent comforts of the owners suite, complete with an upstairs loft, three roomy closets, and a large master bath featuring a huge soaking tub for two, a separate stand-up shower, and a double vanity. The convenience of a washer and dryer on the bedroom level adds to the luxury. The two additional bedrooms are generously sized, boasting vaulted ceilings. The living room has 12-foot ceilings and provides a beautiful views. The kitchen is well-equipped with a pantry and a cozy breakfast nook. The vivid, nature-filled grounds back onto serene woods and a pond, enhancing the tranquil setting. Donât miss out on this unique opportunity to enjoy luxurious living with breathtaking views!
- Type:
- Single Family
- Sq.Ft.:
- 4,595
- Status:
- NEW LISTING
- Beds:
- 4
- Lot size:
- 0.17 Acres
- Year built:
- 2006
- Baths:
- 4.00
- MLS#:
- MDPG2114324
- Subdivision:
- Fairway Estates
ADDITIONAL INFORMATION
Welcome to 13110 Lockwood Progress located in the affluent and distinguished neighborhood of Fairwood Estates . This spectacular open-floor concept home offers both comfort and luxury boasting over 4500 sq feet of living space . Some notable features of this amazing home include a grand 2 Story foyer inviting you into the warm light filled formal living & dining rooms and opening up to a gourmet chefs kitchen with eat-in area leading you into right next to the homes massive family room with access to a large deck perfect for entertaining! The owners suite is nothing short of your very own suburban oasis with bathroom offering a spa-like experience, separate sitting area, pkus multiple walk-in closets. Looking for entertainment? Head down to the fully finished basement complete with game room & your very own private theater already complete with projector and screen which convey with sale . Hurry wonât last long . Offers will be presented as they come , seller has the right to accept or reject any offer at any time
$796,500
14016 Old Stage Road Bowie, MD 20720
- Type:
- Single Family
- Sq.Ft.:
- 4,738
- Status:
- NEW LISTING
- Beds:
- 4
- Lot size:
- 0.52 Acres
- Year built:
- 1990
- Baths:
- 4.00
- MLS#:
- MDPG2113140
- Subdivision:
- Woodmont Estates
ADDITIONAL INFORMATION
OFFER deadline- Wednesday, June 5th at 6PM. Stunning 4 Bedroom, 3.5 Bath Home with Bonus Room in Prime Location! Combining elegance and functionality, this exquisite half acre property offers an abundance of space with 9 ft. ceilings and luxurious features that make it perfect for comfortable living and entertaining. Primary Suite: The expansive primary bedroom includes a cozy sitting area, two generous walk-in closets, and a spacious ensuite. Relax in the whirlpool tub or enjoy the convenience of a separate standing shower. New Flooring: Newer wood floors grace the first level, while the basement boasts new laminate flooring. Gourmet Kitchen: The kitchen is a chef's delight with a large island featuring a cooktop, double wall ovens, and ample counter and cabinet space. Elegant Living Room: Enjoy the newly tuckpointed fireplace, complete with a new chimney cap, flue tiles, and a modern gas insert, creating a warm and inviting ambiance. Finished Walk-out Basement: The basement includes a full bath, a versatile bonus room, kitchenette, and an exercise area, perfect for guests or recreational activities. Entertaining Areas: Host gatherings in the separate formal dining room, sitting room, and sunroom, or take the party outside to the private brick paver patio, and beautifully landscaped backyard shaded by mature trees. Annual HOA $330. Solar Panels leased from Tesla. Please see disclosures for details. New roof (2023). All skylights have been recently replaced and furnace ducts have been professionally cleaned. This home has 3 HVAC systems (one for main level and basement, one for the second floor, and one heatpump dedicated to the sunroom) for comfortable living on all three levels. Vivant security system equipment conveys with house and is paid for. Buyer to re-new subscription if desired. Owners amenable to selling furniture. Contact listing agent with questions. Don't miss out on this exceptional property â schedule a viewing today!
$399,900
13029 6TH Street Bowie, MD 20720
- Type:
- Single Family
- Sq.Ft.:
- 1,344
- Status:
- Active
- Beds:
- 3
- Lot size:
- 0.33 Acres
- Year built:
- 1983
- Baths:
- 2.00
- MLS#:
- MDPG2114442
- Subdivision:
- Bowie
ADDITIONAL INFORMATION
Welcome to this lovely Single-Level Rancher-style home. This spacious Rancher features Three bedrooms and 1 Full bathroom. The updated interior showcases contemporary finishes and a thoughtful layout that maximizes both style and functionality. The bathroom has been tastefully updated, the home has been freshly painted throughout. The level fenced yard provides ample room for entertaining and a private space for outdoor activities. This location offers easy access to a variety of eateries, shops, Public Parks and activities, ensuring you'll never run out of things to do. Easy access conveniently located close to major routes. Don't miss this opportunity to make this lovely Single Level Brick Rancher your NEW home. Schedule a showing TODAY!!
- Type:
- Townhouse
- Sq.Ft.:
- 2,572
- Status:
- Active
- Beds:
- 3
- Year built:
- 2005
- Baths:
- 4.00
- MLS#:
- MDPG2114160
- Subdivision:
- Retreat At Fairwood Town
ADDITIONAL INFORMATION
Dreams Do Come True! Welcome to this exquisite end-unit townhouse-style condo, perfectly nestled in the highly sought-after Fairwood community of Bowie, MD Bowie, MD. 3 This remarkable Bedrooms 3 Full Bathrooms 1 Half Bath home offers a harmonious blend of spaciousness, elegance, and modern upgrades, creating an ideal living environment for families and individuals alike. The Interior Features Fresh Paint & Glowing Hardwood Floors, with freshÂpaint throughout. Large windows fill the home with an abundanceÂof natural light, creating a bright and inviting atmosphere. There is a whole-house Surround Sound System on the upper two levels The Formal Living & Dining Area is Spacious and elegant, ideal for hosting gatherings and creating cherished memories. There is a Half Bath Conveniently located on the main level for guests. The open-concept family room is highlighted by a gas-burning fireplace, and the space flows seamlessly into The Gourmet Kitchen, which features solid wood cabinetry, striking granite countertops, and a stainless steel appliance package. Step out and enjoy the peaceful surroundings while on your back deck; it's the perfect extension of the living space. Head Upstairs to the upper level and you will find two of the three bedrooms in this home, including a Primary Suite. The room is an expansiveÂretreat that will not disappoint. Offering three closet spaces, a wet bar with a wine fridge, and a spa-like bath with a deep jetted tub, double vanity, separate walk-in shower, and a private water closet. The Second Bedroom is Comfortable and well-sized, complete with an en-suite bath. The Laundry Room is conveniently located on the upper level as well. Bring your imagination to the Lower Level. This is where you will find the Third Bedroom. It features a full bath and a walk-in closet, making it ideal for various uses, including potential rental income. This versatile space can be transformed to meet your needs, whether as an additional bedroom, den/office, or theater room. The Two-Car Attached Garage Provides convenience and additional storage, with ample street parking for guests. **Community & Location:** - **Fairwood Community Amenities:** Enjoy access to a pool, community center, and clubhouse, enhancing your lifestyle with outstanding recreational options. - **Prime Location:** Just 14 minutes from Washington, DC, and 20 minutes from Annapolis Mall, offering easy access to work and play. Local amenities include grocery stores, restaurants, shops, gyms, parks, and trails. Bowie itself boasts private pools, libraries, a performing arts center, a playhouse, sports fields, a hockey rink, a skate park, a dog park, Allen Pond, White Marsh Park, an 18-hole golf course, Six Flags, a minor league baseball team, and programs for senior citizens. This exceptional townhouse embodies single-family comfort, timeless elegance, and outstanding amenities. Donât miss the opportunity to make this wonderful property your own. Yes, You've Found your new home! Dreams do come true!
$374,900
11309 Booth Bay Way Bowie, MD 20720
- Type:
- Single Family
- Sq.Ft.:
- 1,500
- Status:
- Active
- Beds:
- 3
- Lot size:
- 0.04 Acres
- Year built:
- 1987
- Baths:
- 3.00
- MLS#:
- MDPG2114058
- Subdivision:
- Lottsford
ADDITIONAL INFORMATION
Contemporary townhome in desirable community awaits. Updated kitchen featuring granite counters, updated cabinetry and flooring with modern stainless appliances. New carpet, paint and HVAC systems. Newer windows and roof.. Spacious unfinished basement awaits your vision, currently used for storage and as a workshop. Excellent Metro accessibility, restaurants, and entertainment are all nearby. Home is close to schools, shopping, and major commuting routes. All this home needs is YOU!! So pack up the truck and move in! Sold As-Is.
- Type:
- Single Family
- Sq.Ft.:
- 4,960
- Status:
- Active
- Beds:
- 4
- Lot size:
- 0.33 Acres
- Year built:
- 2002
- Baths:
- 4.00
- MLS#:
- MDPG2113438
- Subdivision:
- Lakeview
ADDITIONAL INFORMATION
Welcome home! Excellent opportunity to own this meticulously-maintained, spacious, charismatic, Mid- Atlantic model colonial in sought after Lakeview community! This practically 5,000 square foot home comes with all the bells and whistles, featuring: inviting open floor plan, gourmet kitchen with stainless appliances, granite counters and double-oven, naturally bright morning room, family room w/gas fireplace, formal dining room, library/office, private, wraparound deck with pergola, elevated ceilings, beautiful natural hardwood flooring, recessed lighting, fully-finished custom basement with bath, recreation room and lounge area, 4 spacious bedrooms all on one level, custom owner's suite with Roman spa bath, walk in closets, oversized garage, plenty of storage, and more all in a quiet, commuter friendly, lake oriented location! Home has plenty of elbow room and opportunity for more personalization. Owners relocating out of state. This home also has opportunity for VA assumption on remaining principal balance at 2.25% interest rate! Move quickly on this one.
- Type:
- Single Family
- Sq.Ft.:
- 4,600
- Status:
- Active
- Beds:
- 6
- Lot size:
- 0.46 Acres
- Year built:
- 2024
- Baths:
- 4.00
- MLS#:
- MDPG2113334
- Subdivision:
- Highbridge
ADDITIONAL INFORMATION
Discover luxury living in Bowie with this newly constructed home boasting over 4,500 square feet of finished space. This exquisite property features a spacious open concept layout with soaring high ceilings that enhance the airy and bright feel of the home. It includes six generously sized bedrooms and four full bathrooms, providing ample space for family and guests. The master suite is a true retreat, complete with a private balcony offering serene views, perfect for morning coffees or winding down in the evening. An office is situated on the main level of the home, striking the perfect balance between work and home life. The attached two-car garage ensures plenty of space for vehicles and storage. **High Performance Construction** Built with Insulating Concrete Forms (ICFs) to provide superior insulation, durability, and energy efficiency. This construction method significantly reduces energy bills, is resistant to natural disasters, and offers improved indoor air quality. This home is perfect for those who value comfort, luxury, and sustainability. With no HOA fees and a sizable lot, it presents an excellent opportunity for buyers looking for modern and efficient living in a desirable area.
$1,350,000
12424 Lisborough Road Bowie, MD 20720
- Type:
- Single Family
- Sq.Ft.:
- 4,097
- Status:
- Active
- Beds:
- 6
- Lot size:
- 15.41 Acres
- Year built:
- 2005
- Baths:
- 5.00
- MLS#:
- MDPG2109720
- Subdivision:
- Holmehurst Estates
ADDITIONAL INFORMATION
Perfect for the multi-generation family. This 7,000. sq ft Custom home is located on 15.4 wooded acres of complete privacy yet only minutes from all that Bowie has to offer and major commuter routes. This custom built home comes with amazing details from top to bottom. Main level features primary bedroom with updated bathroom walk in shower, walk in closets, Main Livingroom with Two story stone fireplace 10 foot vaulted ceiling and wall of windows to enjoy that beautiful view. Hardwood floors thru the main level, Kitchen comes with custom cabinets, upgraded appliances and overlooks a large family room and dining area. Mudroom off the 3 car garage, Screen porch and tons of exterior living space. Upper level comes with an additional primary bedroom, Two bedrooms very generous in size and a full bath. Last but not lease the lower level is finished with a walk out open space entertainment area, two additional bedrooms or office space, wet bar area that could be made into an extra kitchen, and storage space. This home makes you feel like you are on your own private mountain .
$535,000
11013 Maiden Drive Bowie, MD 20720
- Type:
- Single Family
- Sq.Ft.:
- 1,372
- Status:
- Active
- Beds:
- 3
- Lot size:
- 0.25 Acres
- Year built:
- 1985
- Baths:
- 3.00
- MLS#:
- MDPG2110666
- Subdivision:
- Glenn Dale Estates
ADDITIONAL INFORMATION
This charming property is nestled in the heart of Bowie, Maryland, offering a perfect blend of suburban tranquility and urban convenience with upgrades, such as NEW ROOF (7 MOS) 15 YEAR WARRANTY, HARDWOOD FLOORS (1ST AND 2ND) - 2 YRS OLD, OVERSIZED DECK, 2 ZONE HEATING W/HUMIDIFER, AND OVERSIZED 2 CAR GARAGE, AND 2 LEVEL SHED. Nestled in the heart of Bowie, Maryland, this charming property offers suburban tranquility with urban convenience. The well-manicured lawn and mature trees create inviting curb appeal, while the spacious interior is flooded with natural light, highlighting the large windows throughout. The home features separate living, dining, and kitchen areas, providing comfortable spaces for everyday living. The kitchen boasts modern appliances and ample cabinet space. The master bedroom includes an en-suite bathroom, offering a private retreat. Additional bedrooms provide space for family or guests. The basement includes a fitting for a second half bath, offering potential for customization. For added convenience, the home is wired for smart technology, allowing control of lights, heating, and the security system via phone. The backyard is a gardener's paradise, perfect for outdoor gatherings and entertaining. The shed is fully electric, providing additional utility. The neighborhood is vibrant, with cherry blossoms blooming in early spring. Conveniently located near major highways such as I-95, I-495, and Route 50, as well as shopping centers like Bowie Town Center, offering a variety of dining and entertainment options, including the Bowie Performance Center and Magic Johnson movie theater. This home offers not just comfort, but a lifestyle tailored to modern living in Bowie, Maryland.
$1,400,000
12605 Lanham Severn Road Bowie, MD 20720
- Type:
- Single Family
- Sq.Ft.:
- 5,400
- Status:
- Active
- Beds:
- 6
- Lot size:
- 0.96 Acres
- Year built:
- 2024
- Baths:
- 5.00
- MLS#:
- MDPG2093300
- Subdivision:
- Bowie
ADDITIONAL INFORMATION
NEW CONSTRUCTION. To be built home. Estimated Completion April 2024. Gorgeous new construction Custom Home. This lovely home features an exceptional design crafted with care and a focus on functionality and livable spaces. Upon entering the elegant foyer you are greeted with an open floor plan that is both inviting and warm and features hardwood and ceramic floors throughout. Work from home in the dedicated home office or entertain during the holiday season in the formal dining room. The kitchen, breakfast area, and oversized family room with its sleek and warm fireplace and coffered ceiling have been thoughtfully designed to blend seamlessly together, creating an ideal space for entertaining guests or relaxing. The expansive gourmet kitchen features an abundance of real hardwood cabinetry, quartz counters, stainless steel appliances, a central gourmet island, and seemingly endless counter space. Enjoy a warm mug of coffee or tea while curling up with a book in the light-filled sunroom. Crave outdoor living space? Then enjoy a lovely meal outside with family or friends on the covered composite deck. Or enjoy warm nights around the firepit making smores on the patio below. This smartly designed multi-generational floorplan even has a bedroom suite on the first floor perfect for guests, young adults, or those that require first-floor living. This exquisite home features a convenient mudroom, oversized 2-car side load garage with a built-in Electric Car Charger, and a detached three-car garage and workshop located on the rear of the property for the enthusiast or hobbyist. As you make your way up the elegant oak staircase, you'll find a spacious hardwood foyer, a conveniently located laundry room, and three large secondary bedrooms with bathroom access and walk-in closets that offer plenty of space for family and guests. Bedroom 2 features an en-suite with a full bath, while bedrooms 3 and 4 share a connected Jack-n-Jill bathroom. The owner's suite is a luxurious and secluded haven that includes a sitting area, two walk-in closets, and a spacious luxury owner's bathroom perfect for maximizing relaxation and comfort. The lower level of the home has been customized and finished with an emphasis on comfort and enjoyment. This additional space features a large rec room, a fully wired theater room, an additional guest bedroom, full bathroom, and additional storage space. The entire lower level is tiled for years of maintenance-free living. Nothing says home like a newly built home. 2018 IRC Building Code, energy efficiency, 30-year roof, included warranties and so much more. This is a superbly built & designed home that offers a perfect blend of style, comfort, and functionality. Call or email today for details. NO HOA. Front Foot Benefit Fee PAID. Buyer to receive a lender credit with the use of builder's preferred lender: The Paquin Team at First Home Mortgage. Settlement and escrow through the seller's preferred title company Charter Title. NO HOA. Front Foot Benefit PAID
$758,000
12019 Marleigh Drive Bowie, MD 20720
- Type:
- Single Family
- Sq.Ft.:
- 3,420
- Status:
- Active
- Beds:
- 6
- Lot size:
- 0.31 Acres
- Year built:
- 1999
- Baths:
- 4.00
- MLS#:
- MDPG2107406
- Subdivision:
- Marleigh
ADDITIONAL INFORMATION
Back on the market! Welcome to your grand oasis in the Marleigh subdivision of Bowie! This magnificent six-bedroom, three-and-a-half-bathroom residence offers an abundance of space for luxurious living and entertaining. Situated on a sprawling 13,000 square foot lot, privacy and outdoor enjoyment are paramount. As you step inside, you're greeted by a majestic 2-story foyer, setting the stage for the home's opulent ambiance. The formal dining room, adorned with chair rail and moldings, exudes elegance, perfect for hosting stylish gatherings. Transitioning seamlessly from the formal living room, you'll discover an adjacent living room you find a secluded office space awaits, boasting beautiful French doors for added tranquility. The heart of this home lies in the great room, boasting expansive 2-story ceilings, a stone floor to ceiling fireplace, and an open layout that fosters connectivity throughout the main living spaces. The kitchen and breakfast room feature new appliances, and sleek black counter tops, offering a perfect blend of style and functionality. Ascending to the upper level, the primary bedroom awaits, adorned with vaulted ceilings and a double-door entry, evoking a sense of grandeur and sophistication. This luxurious retreat boasts dual walk-in closets and an en-suite bathroom with dual vanities, a shower, and a separate tub. Additionally, three spacious bedrooms and a full bath with double sinks grace the upper level, ensuring ample space for rest and relaxation. The highlight of this home is its fully finished basement, offering a massive light-filled family/game room, two additional bedrooms, and a full bathroom. Whether utilized as an in-law suite, kids' zone, or man-cave, this versatile space caters to a variety of lifestyles. French doors lead out to the expansive backyard with a custom designed brick patio, providing the perfect backdrop for outdoor gatherings and recreation. Convenience abounds with an attached two-car garage and driveway, offering ample parking and storage options. With its blend of classic colonial architecture, formal living spaces, and modern amenities, this stylish home beckons you to embark on your family's next chapter in comfort and luxury.
- Type:
- Single Family
- Sq.Ft.:
- 1,440
- Status:
- Active
- Beds:
- 3
- Lot size:
- 0.04 Acres
- Year built:
- 2001
- Baths:
- 3.00
- MLS#:
- MDPG2107950
- Subdivision:
- Vista Gardens Plat 1>
ADDITIONAL INFORMATION
**Multiple offers received. Call for offers scheduled for Noon, Thursday, May 16th.** Welcome to this stunning 3-bedroom, 3-bathroom townhome nestled in a serene community. As you enter the home through the two-story foyer, you're greeted by an immediate sense of openness and warmth. The lower level boasts a convenient full bathroom, complete with a washer/dryer for added convenience.Adjacent to the foyer, discover a versatile bonus room, perfect for accommodating guests, setting up a home office, or indulging in various hobbies. The possibilities for this multifunctional space are endless. Ascending to the main level, prepare to be captivated by the seamless open-concept design. The spacious living and dining areas effortlessly flow into the oversized kitchen, creating an inviting atmosphere for entertaining and everyday living. The kitchen, equipped with ample cabinetry and modern appliances, also features an eat-in area where morning coffee or casual meals can be enjoyed.Step out onto the balcony from the kitchen/dining area and relish in the serene views, ideal for al fresco dining or simply unwinding after a long day. On the third floor, retreat to the tranquility of the three well-appointed bedrooms and two additional bathrooms. The primary bedroom is a sanctuary unto itself, boasting several windows that flood the space with natural light, a vaulted ceiling that adds to the sense of airiness, and a cozy en-suite bathroom, providing the perfect escape for relaxation and rejuvenation. With its thoughtful design, versatile spaces, and modern amenities, this townhome offers the ultimate in comfort and convenience, inviting you to experience the essence of contemporary living at its finest. Conveniently situated just 0.6 miles away, a mere two-minute drive, from Vista Gardens Marketplace, this townhome offers unparalleled accessibility to a plethora of shopping, dining, and entertainment options. Whether you need to pick up essentials at Target, embark on a home improvement project with ease at Home Depot, or satisfy your cravings at Panera or Chick-Fil-A, everything you need is just moments away. For those who crave even more variety, a diverse array of shops and restaurants await within this bustling marketplace, ensuring that every culinary craving and retail desire is effortlessly met. Additionally, this prime location places you a mere 3 miles from Interstate 495 and only 1.7 miles from Route 50, providing seamless access to major transportation arteries and facilitating easy commutes to nearby cities and beyond. Embrace the unparalleled convenience of this prime location, where urban amenities and suburban tranquility harmoniously converge, offering the perfect blend of convenience and comfort for modern living. Showing your showing today because this beauty wonât last long!
$585,000
6607 Dandee Lane Bowie, MD 20720
- Type:
- Single Family
- Sq.Ft.:
- 2,016
- Status:
- Active
- Beds:
- 4
- Lot size:
- 2.08 Acres
- Year built:
- 1987
- Baths:
- 4.00
- MLS#:
- MDPG2105770
- Subdivision:
- Buckleys
ADDITIONAL INFORMATION
Nestled on a generous 2-acre lot in the heart of Bowie, MD, this welcoming single-family home at 6607 Dandee Lane offers the perfect blend of suburban tranquility and ample space for customization. Boasting 2,016 square feet of living space, this residence features 4 well-appointed bedrooms, 2 full and 2.5 baths, and a versatile basement area that holds the potential for a 5th bedroom, home office, or entertainment space. With a thoughtful layout, this home includes an inviting living room, an eat-in kitchen awaiting your personal touch, and a dining area perfect for family gatherings. The additional space in the basement offers a canvas for a 5th bedroom or any customization to suit your lifestyle needs. While this home is eager for updates and some repairs, it presents an incredible opportunity for homeowners looking to infuse their style into their living space. Whether you're dreaming of a gourmet kitchen, a luxurious master suite, or a custom outdoor oasis, 6607 Dandee Lane is the ideal backdrop for your vision to come to life.
- Type:
- Single Family
- Sq.Ft.:
- 1,875
- Status:
- Active
- Beds:
- 3
- Lot size:
- 0.18 Acres
- Year built:
- 1993
- Baths:
- 3.00
- MLS#:
- MDPG2106570
- Subdivision:
- Northridge Plat 5
ADDITIONAL INFORMATION
The sentry Lock Is On The Right Side Of The House, Behind The Bushes, Leading To The Back Yard.
$430,000
6500 Wrangell Road Bowie, MD 20720
- Type:
- Single Family
- Sq.Ft.:
- 2,096
- Status:
- Active
- Beds:
- 4
- Lot size:
- 0.31 Acres
- Year built:
- 1978
- Baths:
- 4.00
- MLS#:
- MDPG2107208
- Subdivision:
- None Available
ADDITIONAL INFORMATION
AGENTS PLEASE SEE AGENT REMARKS. No investors for thirty days . all HUD properties are sold as is. Buyer pays all docs and transfers. HUD makes no repairs. Listing agents never get the the offers on hud properties ! All agents upload their offer on huds website All results on day eleven. ,,,This Home offers 4 levels of living space ! Main level has open floor plan. Kitchen has plenty of cabinet and counter space. Dining room has sliders to screened in rear porch. Large Back yard has privacy fence. Upper level has owners suite with private bath and 2 other bedrooms with ample closet space. Lower level 1 has family room with fire place . Lower level 2 has space for addition bedroom and full bath with exit to back yard. Agents please see agent remarks and documents on this listing for all contract details.
- Type:
- Single Family
- Sq.Ft.:
- 3,956
- Status:
- Active
- Beds:
- 4
- Lot size:
- 2 Acres
- Baths:
- 3.00
- MLS#:
- MDPG2104168
- Subdivision:
- Huntington Estates
ADDITIONAL INFORMATION
TO BE BUILT NEW CONSTRUCTION. Beautiful lot co-marketed with Caruso Homes. This Model is the -----DEERFIELD--- The Deerfield is a four-bedroom floor plan with the option to add an In-Law suite downstairs. Enjoy gathering with family and friends in this open-concept home, which features a large great room that flows right into the kitchen. A 9-foot island and plenty of counter space will please the chef, and a formal dining room is perfect for serving family meals. The large owner's suite upstairs offers an ensuite bath with his and her walk-in closets. Three additional bedrooms, a hall bath, and a convenient laundry room complete the second floor. An optional third floor provides a loft and full bath for additional living space. Many options and upgrades are available to personalize this home and make it your own! Buyers may choose any of Carusoâs models that will fit on the lot; prices will vary. The Builder provides photos. Photos and tours may display optional features and upgrades not included in the price. The final square footage is approx. And will be finalized with final options. Upgrade options and custom changes are at an additional cost. The pictures shown are of proposed models and do not reflect the final appearance of the house and yard settings. All prices are subject to change without notice. The purchase price varies by chosen elevations and options. The price shown includes the Base House Price, The Lot, and the estimated Lot Finishing Cost Only. Builder tie-in is non-exclusive. Close to Bowie University, NASA, local shopping centers, metro accessible, Route 50 & 495 Beltway, Amtrak & Marc, and New Carrollton train station. BUYERS ALERT! New construction to perm home loans are AVAILABLE! Conventional 5% down, VA no downpayment, One-time close, and construction financing.
- Type:
- Single Family
- Sq.Ft.:
- 3,390
- Status:
- Active
- Beds:
- 6
- Lot size:
- 0.23 Acres
- Year built:
- 2019
- Baths:
- 4.00
- MLS#:
- MDPG2100956
- Subdivision:
- Bowie New Town
ADDITIONAL INFORMATION
Introducing 14101 Alfalfa Field Ct, a 2019-built treasure situated in the picturesque and serene precincts of Bowie, Maryland â your ultimate dream home destination. An architectural marvel boasting 6 generously proportioned bedrooms coupled with 4 full, luxuriously appointed bathrooms. The rooms are crafted with attention to detail, ensuring every inch of space radiates with warmth and inviting ambiance. A very spacious home where current owner enjoy peace and tranquility. It will be yours to embrace and enjoy. At the heart of this home is the excellent kitchen, a chef's delight, outfitted with state-of-the-art appliances, sleek countertops, and an expansive island that doubles as a gathering point for quick meals or engaging conversations. Whether you are concocting a gourmet feast or enjoying a simple cup of coffee, this kitchen is the epicenter of taste and functionality. The opulent master suite is your secluded retreat, with a walk-in closet that answers your storage prayers. The remaining bedrooms are crafted to equally high standards, ensuring comfort and privacy for children, guests, and beyond. Call your Real Estate agent today and secure a time to view this beauty. By the way it is a Walkout finished basement with a well designed backyard that speaks volume. It is yours to enjoy.
- Type:
- Other
- Sq.Ft.:
- 1,223
- Status:
- Active
- Beds:
- 2
- Year built:
- 2024
- Baths:
- 2.00
- MLS#:
- MDPG2102320
- Subdivision:
- None Available
ADDITIONAL INFORMATION
Welcome to Heritage at Beechfield Manors! Lennar Homes is pleased to offer new construction homes for winter 2024 move-in! The ONLY New Active Adult 55+ Community in Prince George's, MD. Beechfield is a master planned community with a clubhouse, fitness center, fire-pit, walking trail, and swimming pool. Located off Enterprise Road, this community is near shopping, dining, recreation, and several golf courses. All exterior lawn maintenance is part of the homeownerâs association for a maintenance -free lifestyle! Fourth Floor - Lily Model, Unit E, Unit #8403. 2 Bedrooms & 2 Full Baths. Spacious End Unit with Square Footage of 1223. Stunning designer package featuring stone kitchen cabinets, Carrara Marmi counter tops, Building expected completion & move in end of 2024! $15k towards closing with use of Lennar Mortgage. Please call today to schedule a tour. Model not available to be seen at this time, Building expected completion 2024. Introductory pricing now available!
© BRIGHT, All Rights Reserved - The data relating to real estate for sale on this website appears in part through the BRIGHT Internet Data Exchange program, a voluntary cooperative exchange of property listing data between licensed real estate brokerage firms in which Xome Inc. participates, and is provided by BRIGHT through a licensing agreement. Some real estate firms do not participate in IDX and their listings do not appear on this website. Some properties listed with participating firms do not appear on this website at the request of the seller. The information provided by this website is for the personal, non-commercial use of consumers and may not be used for any purpose other than to identify prospective properties consumers may be interested in purchasing. Some properties which appear for sale on this website may no longer be available because they are under contract, have Closed or are no longer being offered for sale. Home sale information is not to be construed as an appraisal and may not be used as such for any purpose. BRIGHT MLS is a provider of home sale information and has compiled content from various sources. Some properties represented may not have actually sold due to reporting errors.
Bowie Real Estate
The median home value in Bowie, MD is $346,700. This is higher than the county median home value of $297,600. The national median home value is $219,700. The average price of homes sold in Bowie, MD is $346,700. Approximately 79.36% of Bowie homes are owned, compared to 16.74% rented, while 3.9% are vacant. Bowie real estate listings include condos, townhomes, and single family homes for sale. Commercial properties are also available. If you see a property you’re interested in, contact a Bowie real estate agent to arrange a tour today!
Bowie, Maryland 20720 has a population of 58,290. Bowie 20720 is more family-centric than the surrounding county with 32.71% of the households containing married families with children. The county average for households married with children is 27.14%.
The median household income in Bowie, Maryland 20720 is $108,637. The median household income for the surrounding county is $78,607 compared to the national median of $57,652. The median age of people living in Bowie 20720 is 41.4 years.
Bowie Weather
The average high temperature in July is 87.4 degrees, with an average low temperature in January of 22.4 degrees. The average rainfall is approximately 43.8 inches per year, with 13.4 inches of snow per year.
