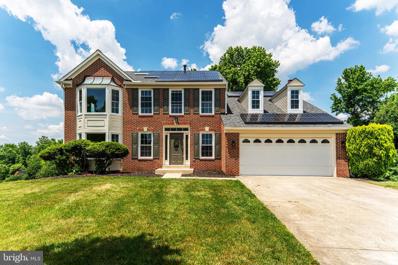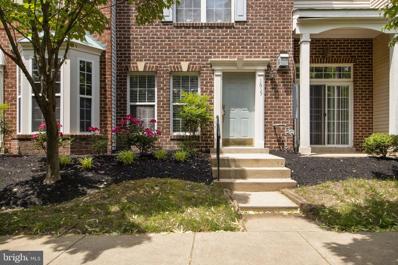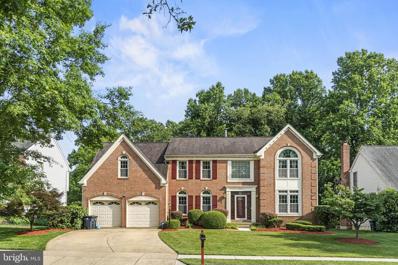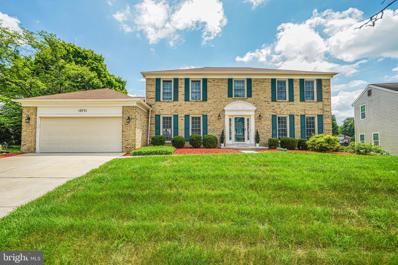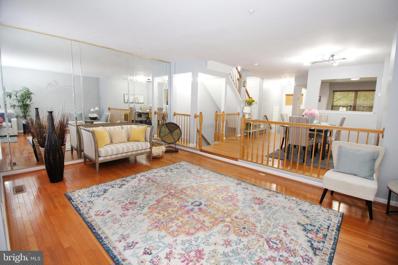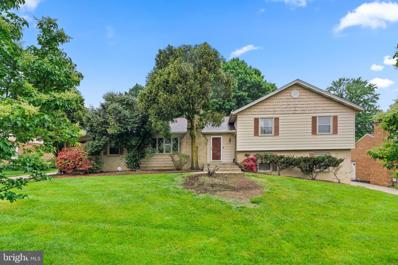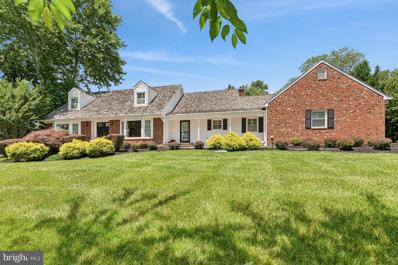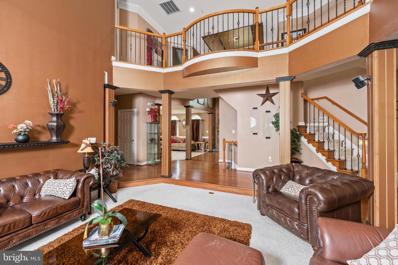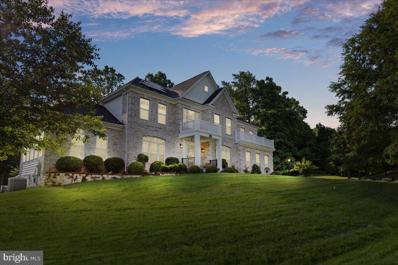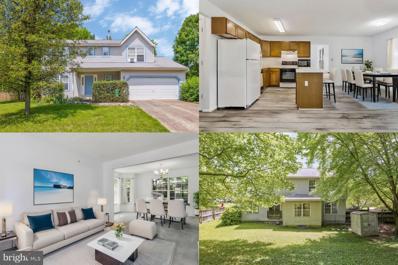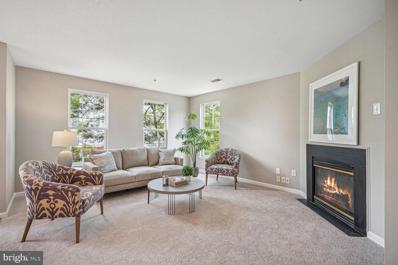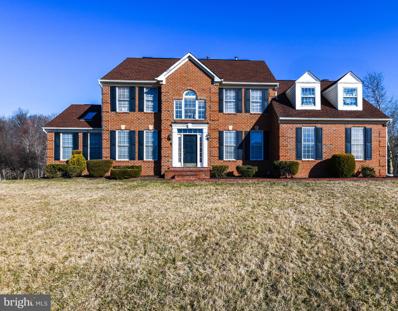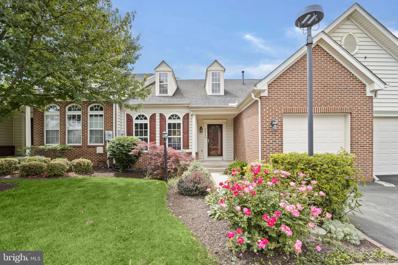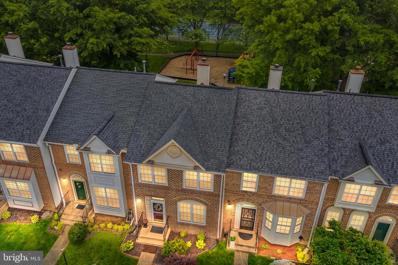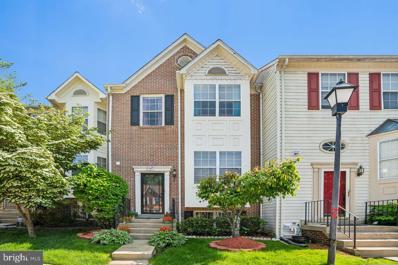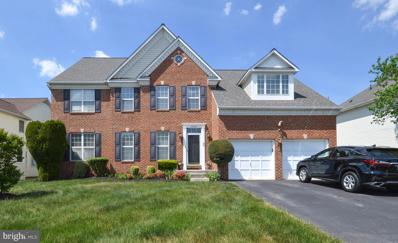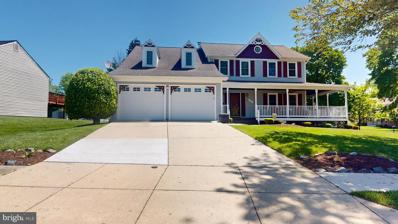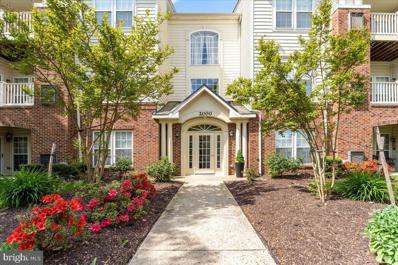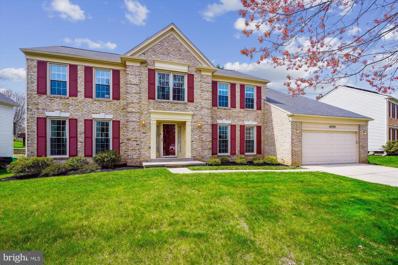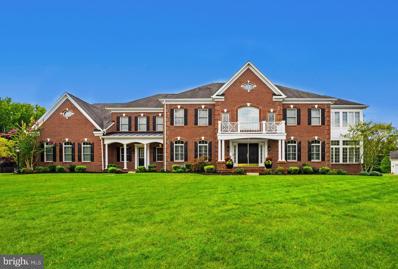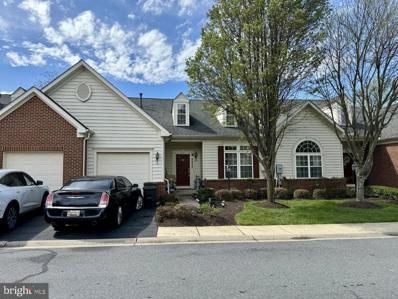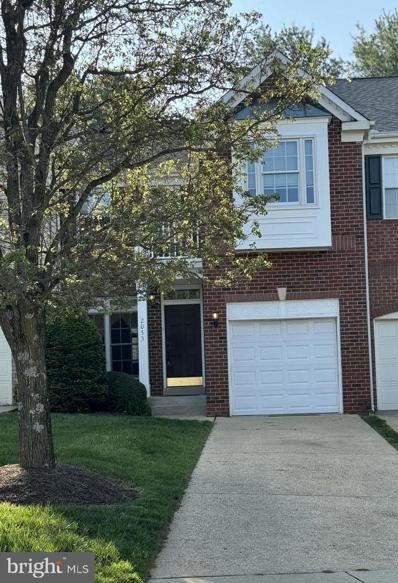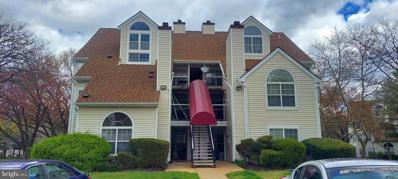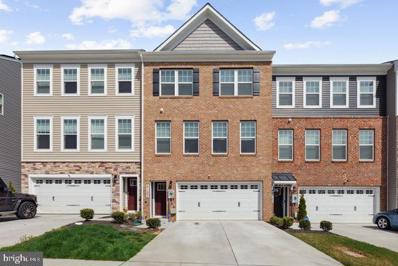Bowie MD Homes for Sale
$735,000
2102 Apricot Court Bowie, MD 20721
- Type:
- Single Family
- Sq.Ft.:
- 3,610
- Status:
- NEW LISTING
- Beds:
- 4
- Lot size:
- 0.42 Acres
- Year built:
- 1992
- Baths:
- 4.00
- MLS#:
- MDPG2114980
- Subdivision:
- Canterbury Estates
ADDITIONAL INFORMATION
Welcome to 2102 Apricot Ct, a beautifully renovated single-family home nestled on a quiet Bowie cul-de-sac premium lot. This 4-bedroom, 3.5-bathroom gem features a stunning kitchen with new stainless steel appliances, shaker white cabinetry, Calacatta quartz countertops, and custom designer backsplash. Open floor plan with tons of natural light thru all new energy efficient windows complimenting all new gorgeous flooring throughout. Master suite with your very own dreamy en-suite bath including luxurious free-standing tub, custom vanity and fixtures. Fully finished walkout basement with a custom wet bar - made for entertaining! Modern finishes are evident throughout, complemented by energy-efficient solar panels. Enjoy the convenience of a 2-car garage and the privacy of a cul-de-sac location with a large backyard. This home seamlessly blends elegance, comfort, and functionality, making it the perfect place to call home. Don't miss out on this exceptional property!
- Type:
- Single Family
- Sq.Ft.:
- 1,292
- Status:
- NEW LISTING
- Beds:
- 3
- Year built:
- 1998
- Baths:
- 3.00
- MLS#:
- MDPG2112276
- Subdivision:
- Woodview Village West
ADDITIONAL INFORMATION
Introducing a beautifully updated three-bedroom, two-and-a-half-bathroom condo style townhouse situated in the heart of Bowie, MD. As you step into the main level, you'll be greeted by an open floor plan that seamlessly connects the formal dining area, which features new lighting fixtures and recess lighting, creating a warm and inviting ambiance. The gourmet kitchen is a true chef's delight, adorned with new granite countertops and equipped with stainless steel appliances including a refrigerator, built-in microwave, new dishwasher, and stove. The spacious family room, located just off the kitchen, offers a cozy gas fireplace, perfect for gatherings and relaxation. Additionally, the main level includes a convenient powder room and an inside entrance to the expansive one-car garage. Venturing to the top level, you'll discover a luxurious primary bedroom complete with an ensuite bathroom and a private deck, providing a tranquil retreat for relaxation. Two additional generously sized bedrooms offer ample space for family members or guests. The laundry room is outfitted with new washer and dryer, ensuring convenience and efficiency. A recently renovated full-size bathroom completes the top level, providing comfort and functionality. Additionally, this Smart Home includes a state-of-the-art doorbell camera and thermostat for enhanced security and improved convenience in managing heating and cooling. The seller is also including a two-year home warranty for added protection. Beyond the condo itself, the community offers an array of impressive amenities. Enjoy the pet-friendly environment, take a refreshing dip in the community pool, engage in a friendly game of tennis on the courts, or explore the scenic walking trails and playground. The location is unbeatable, with easy access to the beltway and a short commute to Washington DC, making this condo an ideal choice for commuters. Don't miss out on this incredible opportunity! Book your showing today and experience the epitome of modern condo living. The seller recommends Home First Title Group in Crofton, MD, and as a bonus, the buyer will receive a $500.00 credit for using their services.
$715,000
9704 Bald Hill Road Bowie, MD 20721
- Type:
- Single Family
- Sq.Ft.:
- 2,804
- Status:
- NEW LISTING
- Beds:
- 4
- Lot size:
- 0.24 Acres
- Year built:
- 1994
- Baths:
- 4.00
- MLS#:
- MDPG2111224
- Subdivision:
- Vista Estates West
ADDITIONAL INFORMATION
Welcome to this stunning 4-bedroom, 3.5-bathroom, single-family home located in Mitchellville, MD! This beautiful SUN-DRENCHED home offers a wealth of features and updates such as a recently replaced HVAC system in 2016, new roof and siding in 2017, and all new windows in 2015 â all to ensure modern comfort and energy efficiency. The kitchen was updated in 2020, featuring stainless steel appliances, a breakfast bar, and an open layout, which conveniently opens to the backyard and family room. The spacious layout includes a living room with crown molding and French doors, a family room with a cozy wood-burning fireplace, custom Hunter Douglas blinds and shutters throughout, and a finished basement featuring a gas fireplace, full bathroom, and wet bar â ideal for entertaining. Upstairs, you'll find a total of 4 bedrooms, which include 2 PRIMARY bedrooms with custom closets, 1 full bathroom in 1 of the primary bedrooms, and 1 completely renovated hallway bathroom. Outside, the property offers beautifully landscaped front and back yards with a sprinkler system, a brick patio, a custom gazebo, a Gorilla playground, and a retractable awning, all within a fenced backyard. The large two-car garage comes with a custom floor, providing ample space for parking and storage. Situated close to Vista Estates Shopping Center, Woodmore Towne Center, and Bowie Town Center, and just 20 minutes from both Annapolis and Washington D.C., this home offers convenient access to shopping, dining, and entertainment options. Donât miss the opportunity to own this exceptional home in a prime location!
- Type:
- Single Family
- Sq.Ft.:
- 2,807
- Status:
- NEW LISTING
- Beds:
- 5
- Lot size:
- 0.23 Acres
- Year built:
- 1990
- Baths:
- 4.00
- MLS#:
- MDPG2113796
- Subdivision:
- Newbridge
ADDITIONAL INFORMATION
Welcome to this distinguished single-family home located in the highly sought-after Newbridge at Lake Arbor community in Bowie, Maryland. Situated on nearly a quarter-acre lot, this elegant brick-front residence boasts an array of features designed to provide both comfort and sophistication. The propertyâs exterior impresses with an expansive oversized driveway, a two-car garage, and striking red mulch landscaping. A convenient side door entry enhances privacy and accessibility. Inside, the formal dining room exudes elegance with its crown molding, chair railing, and gleaming hardwood floors, creating an ideal setting for formal gatherings. This traditional floor plan with modern updates will have you wanting to call Willow Oaks Drive home. From the spacious living room to the office with scenic views, built-in shelving, hardwood floors, and French doors, this home offers a professional workspace. The heart of the home, the kitchen, is equipped with granite countertops, a double sink, and stainless steel appliances, including an electric stove, microwave, dishwasher, and refrigerator. The kitchen also features a center island, a beverage bar, white cabinets with silver hardware, and hardwood floors, making it perfect for both everyday use and entertaining. Adjacent to the kitchen, there is a large laundry room with a utility sink, providing added convenience. The inviting den, featuring a wood-burning fireplace, chair rail, crown molding, and an exterior door leading to the deck, is perfect for unwinding. The outdoor deck and expansive backyard, once part of the scenic Lake Arbor golf course, provide ample space for outdoor activities and relaxation. On the bedroom level of the home, there are four bedrooms and two full bathrooms. The primary bedroom serves as a tranquil retreat with a luxurious bathroom complete with skylights, a large jacuzzi tub with jets, a frameless shower, a water closet for the commode, and two spacious walk-in closets. The additional bedrooms are spacious and ready for your imagination. The second full bathroom includes double sinks with a quartz countertop vanity and a shower-tub combination, ensuring both style and functionality. The final level of the home offers several finished spaces ideal for entertaining. One area currently houses a pool table, perfect for game nights. A sliding glass door provides easy access to the rear of the home, expanding the possibilities for festive gatherings. The recently renovated bathroom is upgraded with all the finishes you and your guests will love. Additionally, the fifth bedroom on this level presents numerous possibilities, such as a home gym, another home office, or a guest suite. Beyond the residence, enjoy the wealth of local amenities, shopping, dining, and recreational opportunities. Your life in Newbridge at Lake Arbor extends into the surrounding area with close proximity to Largo Metro Station, Wegmans, Bowie Town Center, National Harbor, Joint Base Andrews, Bolling Air Force Base, and more. This exceptional home combines comfort, style, and convenience, making it a prime choice for discerning buyers.
- Type:
- Single Family
- Sq.Ft.:
- 2,421
- Status:
- NEW LISTING
- Beds:
- 4
- Lot size:
- 0.04 Acres
- Year built:
- 1999
- Baths:
- 4.00
- MLS#:
- MDPG2113250
- Subdivision:
- Woodview Village West
ADDITIONAL INFORMATION
Gorgeous, move-in ready brick front townhome! This home features three finished levels with an entry foyer, 4 spacious bedrooms, 3 full baths and 1 half bath. The main level boasts a seamless flow between living spaces, providing the perfect backdrop for entertaining guests or enjoying cozy family evenings. The well-appointed kitchen with gas stove and stainless-steel appliances has ample table and counter space. The main floor also features a conveniently located powder room. Escape to the tranquility of your private backyard oasis on your large deck off of the living room and patio on the lower level. Imagine summer barbecues, gardening, or simply unwinding in this delightful outdoor retreat. The second floor has a spacious main suite with walk-in closet and luxury bathroom featuring a relaxing tub and stand-alone shower, plus two additional bedrooms and a full bathroom. The lower level presents another bedroom, full bathroom and additional storage. With lots of recent upgrades including hardwood floors, new carpet, upgraded countertops, new dishwasher, new luxury lighting inside and out, new HVAC system, freshly painted interior, etc., you will find that this home provides the lifestyle you desire. Proximity to local amenities, shopping, parks, and public transportation enhances the overall appeal of this residence. This is an incredible opportunity for the discerning family seeking a totally refreshed and beautifully maintained home to enjoy. Please note: some of the photographs are digitally staged. Additional photographs to be added soon.
- Type:
- Single Family
- Sq.Ft.:
- 4,206
- Status:
- NEW LISTING
- Beds:
- 4
- Lot size:
- 0.29 Acres
- Year built:
- 1974
- Baths:
- 4.00
- MLS#:
- MDPG2115070
- Subdivision:
- Enterprise Estates
ADDITIONAL INFORMATION
What a delight! Spacious 4 level all-brick home with strategic upgrades and many vintage touches. This home has a beautiful new kitchen with glass tile backsplash, stainless appliances, granite countertops and a breakfast bar. Main and upper level have gleaming hardwood floors, and there are two wood-burning fireplaces on main level. Upper level features a primary bedroom with an attached bath, with a soaking tub, and two other spacious bedrooms. Fully finished sub-basement with private booth and large bar, custom-made 2-car backload garage, 2nd basement level converted into a rental space with bathroom and shower. Home is wired for cable or wifi. The 55-inch LCD TV and two island chairs in the kitchen convey. New roof 2015! Mature landscaping gives this home lots of curb appeal. Civic Association, fees of $100/year are voluntary. Minutes to the beltway, Wegmans, University of Maryland, Capital Region Medical Center, shopping, dining, and the future sight of the new FBI Headquarters.
- Type:
- Single Family
- Sq.Ft.:
- 4,378
- Status:
- NEW LISTING
- Beds:
- 4
- Lot size:
- 0.89 Acres
- Year built:
- 1984
- Baths:
- 5.00
- MLS#:
- MDPG2113162
- Subdivision:
- Woodmore
ADDITIONAL INFORMATION
Presenting a Stunning Estate Home in Woodmore. This property presents a rare opportunity to own an exquisite estate home in the highly sought-after community of Woodmore, renowned for its exclusive Country Club and Golf Course. Boasting 4 bedrooms, 4 full bathrooms, and 1 half bathroom, this expansive home offers 4,378 square feet of luxurious living space spread across three levels. The main level features a spacious primary bedroom suite complete with a walk-in closet, providing a serene retreat. The well-appointed kitchen, formal dining room, and inviting living room creating a harmonious flow, enhancing the home's elegant atmosphere. Upstairs, you'll find three additional generously sized bedrooms and two full bathrooms, ensuring ample space for family and guests. The lower level offers a versatile finished basement, ideal for a home theater, game room, or fitness area, accompanied by another full bathroom for added convenience. This home includes a 2-car side load garage, providing secure parking and additional storage. Nestled on a beautifully landscaped lot, the outdoor space offers both privacy and tranquility. Don't miss your chance to live in one of Bowie's most prestigious communities. Schedule a private showing today and envision the endless possibilities that await you at 12300 Prospect Landing.
$799,000
9924 Oxbridge Way Bowie, MD 20721
- Type:
- Single Family
- Sq.Ft.:
- 7,016
- Status:
- Active
- Beds:
- 5
- Lot size:
- 0.21 Acres
- Year built:
- 2006
- Baths:
- 6.00
- MLS#:
- MDPG2114522
- Subdivision:
- Balk Hill Village
ADDITIONAL INFORMATION
Welcome to 9924 Oxbridge Way, an incredibly impressive colonial that is sure to impress! This 5bd/4.2ba masterpiece offers one of the largest floorplans in Balk Hill. Featuring 10' ceilings on the main level, a two-story living room, a dedicated study that could also be utilized as a main level bedroom, a glass-enclosed conservatory and powder room, the main level is breathtaking and offers stunning features at every turn. With no shortage of space, you'll be able to entertain all of your friends and family, plus all of their friends and family! The living room is bright and sunny and flows directly into the kitchen, which offers a gas cooktop, tile backsplash, island, stainless steel appliances and a butler's pantry. The main level is completed with a laundry room and access to the two car garage. Upstairs offers three spacious spare bedrooms, two full bathrooms for guests and plenty of storage. The primary suite is enormous and provides a spacious footprint for all of your furniture, two walk-in closets and a spa-like ensuite bathroom. Equipped with two vanities, a stall shower, water closet and a soaking tub you could swim laps in, the primary bathroom is a perfect retreat to start or end your day. The basement is the star of the home and offers an additional bedroom, full bathroom, craft room, gym and movie theater! Plus, there is custom bar and rec room for even more entertaining. If you are looking for a home with a major WOW factor, 9924 Oxbridge Way provides exactly that. Stop in today and you will be impressed!!
$899,000
2605 Ballston Court Bowie, MD 20721
- Type:
- Single Family
- Sq.Ft.:
- 6,673
- Status:
- Active
- Beds:
- 5
- Lot size:
- 0.46 Acres
- Year built:
- 2006
- Baths:
- 5.00
- MLS#:
- MDPG2110038
- Subdivision:
- Balk Hill Village
ADDITIONAL INFORMATION
Offers Received. Best and Highest are due June 7th, Friday by 6pm. Stunning brick-front colonial featuring a sunroom and an array of custom upgrades! This meticulously maintained home boasts elegant touches including custom window treatments, a tankless water heater, and window tinting. Enjoy outdoor living with a large composite deck, gazebo, retaining wall, and wired storage shed, along with a new playset for added fun. Modern conveniences include a Level 2 EV charger in the garage, programmable thermostats, and solar panels for energy efficiency. Inside, discover hardwood floors, granite countertops, and wrought iron stair spindles. With a total square footage of 6,904, this home offers ample space and grandeur, accentuated by 2-story ceilings and 9ft+ ceilings. Situated on a coveted 1/2 acre, located in a private cul-du-sac, this property offers both space and privacy. The basement is a haven with daylight, full, rear entrance, rough bath plumb, sump pump, and walkout level features. The renovated primary bathroom adds luxury, while the finished lower level offers entertainment options with a theater room, exercise room, and bar. Ideally located near Woodmore Towne Centre, the University of Maryland Capital Region Medical Center, and Metro stations for easy commuting. Don't miss the chance to call this your new home!
- Type:
- Single Family
- Sq.Ft.:
- 2,014
- Status:
- Active
- Beds:
- 4
- Lot size:
- 0.22 Acres
- Year built:
- 1991
- Baths:
- 3.00
- MLS#:
- MDPG2112908
- Subdivision:
- Kettering
ADDITIONAL INFORMATION
Welcome to your new home! This 4 bedroom three story home awaits complete with new flooring throughout the top two levels. This well maintained home welcomes you with a light filled main level, formal living and dining and a convenient eat in kitchen. Upstairs you'll find 4 generously sized bedrooms including the master bedroom with a large walk in closet. Add your own equity and even more entertaining space in the large basement ready for your final touches. Enjoy relaxing on hot summer days outside in your fully fenced backyard. With no HOA, recent mechanical updates, new roof, convenient location and more this house makes for the perfect place to call home. Accepting Back up Offers
- Type:
- Townhouse
- Sq.Ft.:
- 1,658
- Status:
- Active
- Beds:
- 2
- Year built:
- 1998
- Baths:
- 3.00
- MLS#:
- MDPG2114122
- Subdivision:
- Woodview Village
ADDITIONAL INFORMATION
Welcome to 1610 Post Oak Dr, a beautifully updated 2-bed, 2.5 bath townhouse/condo! This charming residence offers a perfect blend of comfort and style in a serene neighborhood of Woodview Village West Community! This end unit features fresh paint, new carpet, and brand new stainless steel appliances in the modern kitchen, flooded with natural light. Main level has an expansive layout, with formal living and dining room for entertaining, bonus room off kitchen, and a generously sized kitchen space that offers room for additional seating. Upstairs is the owner's suite, complete with a huge full bathroom and its own walk-in closet fully equipped with wardrobe system, a large guest room, hallway bathroom, and the laundry. Enjoy and sip your afternoon tea at your own private balconies. Downstairs is an ample storage and a 1-car garage. The community has its own swimming pool, walking trails and is just 3 minutes away from Wegmans, Costco, and a variety of restaurants, this home offers luxury and convenience! ACT FAST, WILL NOT LAST!
- Type:
- Single Family
- Sq.Ft.:
- 3,157
- Status:
- Active
- Beds:
- 5
- Lot size:
- 1.14 Acres
- Year built:
- 1996
- Baths:
- 4.00
- MLS#:
- MDPG2114042
- Subdivision:
- Collington Manor
ADDITIONAL INFORMATION
Huge single family home in good condition. 2 fireplaces, formal spaces, custom bar in basement.Huge rooms and massive yard. Offer deadline 05/31/24.
- Type:
- Single Family
- Sq.Ft.:
- 4,034
- Status:
- Active
- Beds:
- 3
- Year built:
- 2007
- Baths:
- 4.00
- MLS#:
- MDPG2113948
- Subdivision:
- The Villas At Regent Par
ADDITIONAL INFORMATION
This is the one you have been waiting for and the best part is that everything you need is on the first floor for ultimate convenience. As you enter, be greeted by the 2 story foyer and a grand formal living room and dining room which overlooks the brand new kitchen - new counter, new appliances, and new disposal. The morning room off of the kitchen leads to a large deck which overlooks mature trees. Continue on the main level and you will find the luxurious owner's suite with walk in closets, double vanity, a soaking tub and shower. And of course the laundry is located on the first floor. Upstairs you will find two additional large bedrooms with ample closet space, a l beautiful loft and a full bath. There is also a closet so large it could be an extra storage room. Bonus Room in the basement with a cozy fireplace is ideal for entertainment. Don't miss this opportunity to own in this 55+ Gated Community with lots of privacy. Located near the Woodmore Shopping Center, the Blue Line Metro and under construction is the new University of Maryland Hospital. Schedule your showing today!
- Type:
- Single Family
- Sq.Ft.:
- 2,160
- Status:
- Active
- Beds:
- 4
- Lot size:
- 0.04 Acres
- Year built:
- 1994
- Baths:
- 4.00
- MLS#:
- MDPG2113108
- Subdivision:
- Woodview Village
ADDITIONAL INFORMATION
Step into luxury with this stunning brick-front 3-level townhouse nestled in the tranquil Woodview Village! This home is a masterpiece of design and craftsmanship, where every detail was carefully selected and quality crafted. Upon entering, the main level unfolds with radiant hardwood floors, setting the stage for a spacious and inviting atmosphere thatâs perfect for both grand entertaining and intimate living. The gourmet kitchen is a chefâs dream, featuring sleek granite countertops, top-of-the-line stainless steel appliances, and abundant cabinet space. The French doors open to a charming deck, offering a peaceful retreat to enjoy the beauty of the seasons. The upper level houses a luxurious main bedroom suite, complete with a walk-in closet and an ensuite bath, providing a restful escape from the day. The finished basement is a haven of versatility, housing a den/office space, a Full Bath, and a family room anchored by a warm fireplace, all leading out to the expansive Patio and fenced backyard. Backing to a playground, itâs the perfect backdrop for family fun and outdoor enjoyment. This home is not just aesthetically pleasing but also offers peace of mind with its array of recent upgrades: Main bathroom rejuvenated in 2024***Living/dining room and kitchen received a fresh coat of paint in 2024***Lower bathroom floor and paint revitalized in 2024****Kitchen Stainless Steel appliances and floor upgraded in 2022***Furnace replaced in 2022****Area rugs cleaned in 2022***Front house windows installed in 2021***Newer roof and water heater in 2019***Newer carpet adorning the upper level and basement **Strategically located near the bustling Woodmore Towne Centre, this home offers easy access to a plethora of shopping, dining, and entertainment options. With Costco, Wegmans, and Nordstrom Rack just moments away, and major highways like 495 and Route 50 within easy reach, youâre perfectly positioned for both local convenience and travel to Annapolis, Baltimore, and Washington D.C. This house is move-in ready and primed to be the canvas for your new memories. Donât let this opportunity slip by. Plan your visit today and immerse yourself in the blend of sophistication, comfort, and practicality that this home offers. Itâs more than a residenceâitâs a lifestyle waiting for you to embrace.
- Type:
- Single Family
- Sq.Ft.:
- 1,472
- Status:
- Active
- Beds:
- 4
- Lot size:
- 0.04 Acres
- Year built:
- 1991
- Baths:
- 4.00
- MLS#:
- MDPG2113354
- Subdivision:
- Southlake Plat 1
ADDITIONAL INFORMATION
Come tour this beautiful townhome located in the SouthLake Community of Bowie, MD. This spacious home boast of 4 bedrooms and 3.5 baths. This home is well maintained, the carpet looks almost brand new, and it's close to shopping and major highways. Don't miss your opportunity to live in this beautiful community and home!
- Type:
- Single Family
- Sq.Ft.:
- 5,743
- Status:
- Active
- Beds:
- 4
- Lot size:
- 0.36 Acres
- Year built:
- 2002
- Baths:
- 4.00
- MLS#:
- MDPG2113632
- Subdivision:
- Country Club Estates
ADDITIONAL INFORMATION
Welcome to luxury living in the prestigious Country Club Estates of Bowie, MD. This elegant home with two-door garage features four spacious bedrooms, 3.5 bathrooms, and high-end amenities throughout. The grand 2-story family room, filled with natural light and centered around a sophisticated fireplace, is perfect for gatherings or relaxation. The gourmet kitchen, with stainless steel appliances and custom cabinetry, caters to all your culinary needs. The finished basement includes a cozy theatre room, ideal for movie nights and entertaining guests. Outdoor living is enhanced by a new deck and a meticulously maintained backyard, perfect for barbecues or quiet evenings. This home, part of an estate sale, offers a rare opportunity to own in one of Bowie's most sought-after neighborhoods. Please note, the property is tenant-occupied, and viewings are not available at this time. For the tenants' privacy, please do not walk on the property, ring the doorbell, or knock on the door.
- Type:
- Twin Home
- Sq.Ft.:
- 3,046
- Status:
- Active
- Beds:
- 3
- Lot size:
- 0.16 Acres
- Year built:
- 1990
- Baths:
- 3.00
- MLS#:
- MDPG2110558
- Subdivision:
- Woodmore
ADDITIONAL INFORMATION
OFFER DEADLINE 5/17 WATERFRONT VILLA, lakefront villa nestled in the prestigious gated golf and swim community of Woodmore. There are 3 Bedroom and 3 full baths with 2 fireplaces, one on each level. Recent updates include New Roof (2019), New Furnace (2015) and New Appliances (2014). Local amenities include the Woodmore Towne Center, New University of Maryland Capital Region Medical Center and Downtown Largo Blue and Silver Metro Lines, New Carrollton metro line with Amtrak service. There are numerous attractions and sites in Bowie for all the family to enjoy. Seller to provide $15000.00 Closing credit to acceptable offer. Property is offered As-Is and Owner will need possible 30 day Rent Back. Seller(s) prefer Prime Title LLC. PLEASE EXCUSE CLUTTER IN GARAGE, SELLER IN PROCESS OF MOVING
$610,000
2001 Waterleaf Way Bowie, MD 20721
- Type:
- Single Family
- Sq.Ft.:
- 3,182
- Status:
- Active
- Beds:
- 5
- Lot size:
- 0.26 Acres
- Year built:
- 1987
- Baths:
- 4.00
- MLS#:
- MDPG2110248
- Subdivision:
- Canterbury Estates
ADDITIONAL INFORMATION
Welcome to this incredibly charming home situated on the most picturesque corner lot in the sought-after neighborhood of Canterbury Estates, nestled in the heart of Bowie. Enter this lovingly maintained property through the beautifully landscaped front walkway and wrap around deck that flows easily through the foyer with circular entry. Enter and choose either the hallway access with family room to your left with fireplace and built-in desk and a lighted ceiling fan and a fabulous fireplace and dining area or make take a right turn into the additional large, bright and sunny living space perfect for a playroom or private home office. Connect to the formal dining room then into the adjoining eat-in kitchen and generous island opens to the family room. Also, on the main level you'll find a half bath and a laundry room with access to the large 2-car garage with a charging station and additional space for smaller items or machinery such as motorcycles, lawnmowers etc. This completes the main level. Upstairs features four bedrooms and two full baths. The primary suite with skylights and bathroom features a soaking tub and the three generously sized bedrooms share a full hallway bath. The large walk-up basement level boasts an additional bedroom and office with a lovely recreational space and a half bath perfect for visiting family and guests. Donât forget the added exterior Generac generator that was added for peace of mind in the event of a power outage. Tons of upgrades: Just to name a few: Remodeled kitchen 2017, roof 2013, windows and doors 2015, Basement remodeled 2018, HVAC 2017, bathrooms 2015, garage doors and opener 2018, walk-up iron rails 2018, new shed 2015. Located near major transportation arteries such as I-495, Rt-50, BW Parkway, I-95 with easy access to Washington DC, short drive to BWI airport and Reagan National, International Airport of Dulles IAD on the Virginia side, Six Flags Amusement Park approximately 2 miles away, Community Park in walking distance, short drive to the "The Shoppes At Bowie Town Center", 3-minute drive to "The Woodmore Town Centre" (Costco, Wegmans, Best Buy, Nordstrom Rack, Copper Canyon Grill, short drive to MGM, National Harbor, Andrews Airforce Base, Annapolis...The list goes on and on...Just too much to mention. In all âA solid Gemâ. Call helpful agent for more info. DON'T MISS THIS ONE!!!
- Type:
- Single Family
- Sq.Ft.:
- 1,361
- Status:
- Active
- Beds:
- 2
- Year built:
- 2006
- Baths:
- 2.00
- MLS#:
- MDPG2109622
- Subdivision:
- The Vistas At Regent Par
ADDITIONAL INFORMATION
Welcome to an exclusive 55+ community where active living meets unparalleled comfort! This freshly painted, charming 2-bedroom, 2-bathroom home offers single-level living at its best. New plush carpet greets you at the entryway as you step into the bright and airy living space, complete with a cozy fireplace and large windows overlooking the serene surroundings. The sizeable kitchen boasts a new stove, spacious pantry and plenty of cabinet space, perfect for culinary enthusiasts. A cozy multipurpose nook is situated adjacent the kitchen and is ideal for morning coffee or tea. Retreat to the spacious primary suite featuring a walk-in closet, secondary closet and ensuite bathroom with grab bars for added safety. Enjoy leisurely afternoons on the private patio or take advantage of the community amenities, including a clubhouse, fitness center, billiard table and pool. The property is close to the shops at Woodmore Town Center, University of Maryland Medical Center, Prince George's County Sports and Learning Complex, Largo Town Center Metro, Interstate-495 and so much more. Don't miss your chance to experience the best of 55+ living in this sought-after community!
- Type:
- Single Family
- Sq.Ft.:
- 3,122
- Status:
- Active
- Beds:
- 5
- Lot size:
- 0.23 Acres
- Year built:
- 1989
- Baths:
- 4.00
- MLS#:
- MDPG2107214
- Subdivision:
- Newbridge Plat 13
ADDITIONAL INFORMATION
WHY WAIT! Move Into your Mansion inspired Dream Home by Summer 2024! A Must See, a Truly Majestic Colonial Style Detached Home. The Breathtaking Features of this Fully Finished 4,550 sq ft Stunning, Mosaic Brick Front, Meticulously Kept Home, features a Lobby inspired Foyer Entrance, framed by twin Modern coat Closets. Seamless Living Throughout this Enormous Home with Majestic Window Views. Circular flowing Main Level is Adorned with Natural Walnut Hardwood flooring, Picture perfect Wainscotting, Luscious Crown Molding, Decorative Baseboards, Sculptured Chair Rails, Elegant Chandeliers, Brilliant Recessed lighting & Volumes of Natural Light. The Office features Custom Shelf with built in lighting, clear panel French Doors, and access to The Executive Formal Living Room which mirrors the entrance of the Elite Formal Dining Room. The Chefâs inspired Kitchen is filled with Twenty First Century everything! Stainless Steel Appliances, Granite Counter Tops, Deep rummy all Natural Wood Walnut Shaker Cabinets, with Contemporary Oval and Cylinder hardware, under cabinet lighting & bracketed swivel TV, Twin Pantries, Built in Desk with Glass Mosaic Backsplash. Framed Sandstones print ceramic tile flooring, with a one-inch Mosaic border, leads out to the Luxurious Gally Landry Room, Built in Shelf, Storage Closet, Top of the Line Washer, Dryer & Generously sized Opulent Stainless Steel Sink, this area provides Access to the Plush Green Grassy Manicured Circular Yard and the accessible Expansive 2 Car Garage. The Kitchenâs Tray Ceiling is the divide for the Centered Island and Transitional Seating Area with Picturesque views of the backyard. From this area you have access to the Main level half Bath, then to the Great Room boasting an Electric Fireplace with Elevated Rectangular Stone Hearth, Matching Framed Surround & Natural Wood Shelf this area provides Access to the Lengthy Oversize Two level stained Wooden Deck with a Scalloped design railing. The Homes Upper Level has 1 Formal & 3 Dreamy Full Size Traditional Bedrooms. 1 Massive Primary Suite with Ensuite featuring all the Bells & Whistles of a Luxury Spa Bath, Twin Walk in Closets, Double Vanity, Jacuzzi size Soaking Tub, Rain Shower stall with Glass Door, Water Closet with Swinging privacy Doors, Stone print Ceramic Flooring with framed ceramic Runner, Dual Skylights, heat lamp, and Exclusive Access. Upper Hall is designed with a Luxury Bath mimicking some features of the primaryâs ensuite. 3 synchronized closets grace the hall which provides access to the bedrooms, attic and main level. Appealingly Unique Outdoor Living Space provides Exclusive Entrance to the Huge Open Lower Level Suite, Chiseled with Appealing esthetics, Spacious Recreational Area, Entertainment space, Full Bath, Bonus Room, and Storage Room that can be converted to a 6th bedroom. Home is Designed to Inspire. Location, Location, Location, available NOW! Nestled in Bowie, Minutes away from DC, PGCC, Public Transportation, Outdoor Shopping Malls, Walking Trail, LAF Pool, Tennis Court, & other recreational area, Enterprise Golf Course and Most of the DMV!
$1,980,000
14405 Woodmore Oaks Court Bowie, MD 20721
- Type:
- Single Family
- Sq.Ft.:
- 6,860
- Status:
- Active
- Beds:
- 6
- Lot size:
- 2.04 Acres
- Year built:
- 2006
- Baths:
- 7.00
- MLS#:
- MDPG2111018
- Subdivision:
- Woodmore At Oak Creek-Pl
ADDITIONAL INFORMATION
Experience the elegance and grandeur of this K. Hovnanian built center hall colonial located at 14405 Woodmore Oaks Court in The Hamptons at Oak Creek Community. This approximately 10,000 square feet home is sited on a two acre lot with a fully fenced rear yard featuring three access gates. The home is surrounded by a green, low-maintenance landscape. This six bedroom, five full and two half baths home was built in 2006. The home has security lighting, an alarm system, four garages, one covered porch with access to the home, plus the main brick covered entry. The rear deck has steps to the expansive rear yard with French door access from the kitchen. The residence is fully appointed with elegant chandeliers, ceiling fans, marble and wood flooring, moldings, tray ceilings, medallions, built-in speakers, plus a stunning wood-paneled elevator! The upscale window treatments include wood shutters and a variety of blinds and drapes. The gas heat and central air have four zones. A detailed floor plan is displayed at the residence. The front door opens to a dramatic two-story foyer with a marble floor featuring a custom inset design. This spectacular foyer leads to a grand double-curved staircase to the upper level of the home. The two-story great room with 21 ft ceilings features a floor-to-ceiling fieldstone gas fireplace. The room is enhanced by the number and size of the stunning windows. The dining room boasts a tray ceiling, plus crown, chair rail, and wainscoting moldings, hardwood floors, wooden shutters, a crystal chandelier, plus the butlerâs pantry. The living room with more hardwoods opens to the bright conservatory with ceramic tiled floors, ceiling fan, windows with shades, plus transoms above to bring in additional light. The generously sized kitchen offers cherry cabinets, granite counters, prep- island, breakfast bar with chairs, desk, table space eating area, walk-in pantry, plus stainless steel top of the line Viking appliances. The deluxe kitchen has hardwood floors, recessed lighting, downlights, and chandelier. Note the convenient rear staircase to the upper level. The main floor also features three coat closets and a bedroom/office, a large laundry room, plus two powder rooms. The upper level has four bedrooms in addition to the upscale primary suite. The accompanying bedroom baths are two ensuites. The other two bedrooms share a âJack & Jillâ style bathroom. The luxurious primary suite offers two sitting areas, a two-sided gas fireplace, vaulted ceilings, and two California Closet restructured walk-ins. The superb primary suite bath has a jetted tub, an oversized shower with four shower heads and two vanities. The upper level also offers a convenient second laundry room with a full size washer & dryer. The fully finished lower level sports a dance floor, a theatre room with surround sound, a wet bar, an exercise room, the fifth full bath, and two bonus rooms. There is a walk-up exit to the stately rear yard.
- Type:
- Twin Home
- Sq.Ft.:
- 4,024
- Status:
- Active
- Beds:
- 3
- Year built:
- 2007
- Baths:
- 4.00
- MLS#:
- MDPG2109612
- Subdivision:
- The Villas At Regent Par
ADDITIONAL INFORMATION
Bowie finest 55+ active adult gated community. This 3 level home boast a ton of amenities and upgrades. Main level includes the primary suite with luxurious spa like bathroom, Liv & Din Room areas, gourmet eat-in kitchen with new appliances which leads to the spacious deck. Vaulted ceilings, Laundry room, and entry from the garage. On the upper level you will find 2 very spacious bedrooms, full bath, and loft area plus an additional office/bonus room area! The walk out basement is perfect for family enjoyment and/or his man cave! Enormous rec room, full bath, den/4th bedroom, and plenty of storage space. Don't forget the community amenities and activities including pool, club house, and more. A TRUE MUST SEE.
$514,500
2053 Woodshade Court Bowie, MD 20721
- Type:
- Single Family
- Sq.Ft.:
- 1,902
- Status:
- Active
- Beds:
- 4
- Lot size:
- 0.07 Acres
- Year built:
- 1997
- Baths:
- 4.00
- MLS#:
- MDPG2109926
- Subdivision:
- Woodmore South
ADDITIONAL INFORMATION
Beautiful 3 level, brick-front townhome, located in the Woodmore South Community. This 4 Bedroom with 3.5 Bathrooms home is ready for occupancy. Hardwood floors in the formal living and dining room area with a Family Room area off the Kitchen area with a gas Fireplace. The kitchen has been updated with granite countertop and stainless-steel appliances. The spacious owner's suite has a walk-in closet and en suite bathroom. The fully finished basement has a full bathroom and a bonus room that can be utilized as additional office space or Bedroom.
- Type:
- Single Family
- Sq.Ft.:
- 616
- Status:
- Active
- Beds:
- 1
- Year built:
- 1989
- Baths:
- 1.00
- MLS#:
- MDPG2110042
- Subdivision:
- The Vistas
ADDITIONAL INFORMATION
Welcome to 10422 Beacon Ridge Drive! This cozy 1 bedroom condo is ready for your personal touch. It has 1 bedroom and 1 bathroom with a loft area.
- Type:
- Townhouse
- Sq.Ft.:
- 2,471
- Status:
- Active
- Beds:
- 3
- Lot size:
- 0.05 Acres
- Year built:
- 2022
- Baths:
- 4.00
- MLS#:
- MDPG2107922
- Subdivision:
- Woodmore
ADDITIONAL INFORMATION
*** PRICE REDUCED BY $10K! loan assumptions are accepted ***DON'T MISS THIS OPPORTUNITY!*** nestled in a FANTASTIC LOCATION! A MUST SEE, D.R. HORTON, "Royal" floor plan. 2,500 square-foot townhome, which you may call YOUR HOME. 3bed/3.5bath. With a 12x10 deck and a two car garage. The main level is spacious and features an open living concept, stainless steel whirlpool kitchen appliances, with 5-burner gas range, upgraded cabinets and granite countertops. Third level boasts a luxury owners suite with large walk-in closet and ensuite with quartz countertops! Two secondary bedrooms on third floor with laundry and full bath. There is plenty of space for entertaining family and friends in the finished lower level recreation room. Programable thermostat to adjust the temperature from your phone and keyless entry. Only 2-years old! HOA $89/month (Lawn Maintenance, Trash Removal, Community Upkeep, etc.). Walking distance and a short drive to the Woodmore Town Center including Wegmans, Best Buy, Costco, Copper Canyon, Nordstrom Rack and other restaurants and retail. Ideal location near Highways 495, 295, Route 50, BW Parkway, Largo Town Center Metro, Fed Ex Stadium
© BRIGHT, All Rights Reserved - The data relating to real estate for sale on this website appears in part through the BRIGHT Internet Data Exchange program, a voluntary cooperative exchange of property listing data between licensed real estate brokerage firms in which Xome Inc. participates, and is provided by BRIGHT through a licensing agreement. Some real estate firms do not participate in IDX and their listings do not appear on this website. Some properties listed with participating firms do not appear on this website at the request of the seller. The information provided by this website is for the personal, non-commercial use of consumers and may not be used for any purpose other than to identify prospective properties consumers may be interested in purchasing. Some properties which appear for sale on this website may no longer be available because they are under contract, have Closed or are no longer being offered for sale. Home sale information is not to be construed as an appraisal and may not be used as such for any purpose. BRIGHT MLS is a provider of home sale information and has compiled content from various sources. Some properties represented may not have actually sold due to reporting errors.
Bowie Real Estate
The median home value in Bowie, MD is $412,200. This is higher than the county median home value of $297,600. The national median home value is $219,700. The average price of homes sold in Bowie, MD is $412,200. Approximately 60.98% of Bowie homes are owned, compared to 31.18% rented, while 7.84% are vacant. Bowie real estate listings include condos, townhomes, and single family homes for sale. Commercial properties are also available. If you see a property you’re interested in, contact a Bowie real estate agent to arrange a tour today!
Bowie, Maryland 20721 has a population of 10,410. Bowie 20721 is more family-centric than the surrounding county with 31.22% of the households containing married families with children. The county average for households married with children is 27.14%.
The median household income in Bowie, Maryland 20721 is $96,167. The median household income for the surrounding county is $78,607 compared to the national median of $57,652. The median age of people living in Bowie 20721 is 39.3 years.
Bowie Weather
The average high temperature in July is 87.4 degrees, with an average low temperature in January of 22.4 degrees. The average rainfall is approximately 44.1 inches per year, with 13.4 inches of snow per year.
