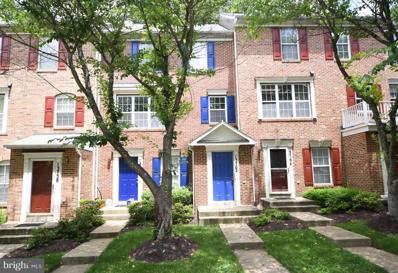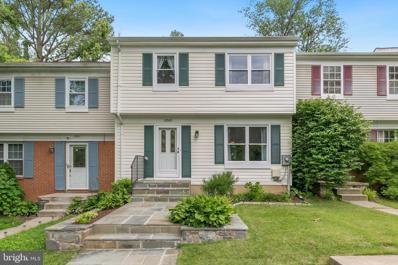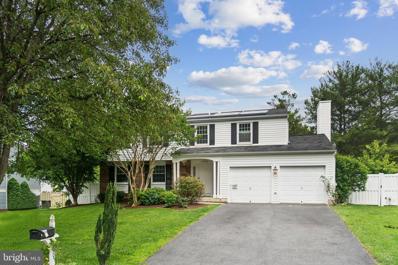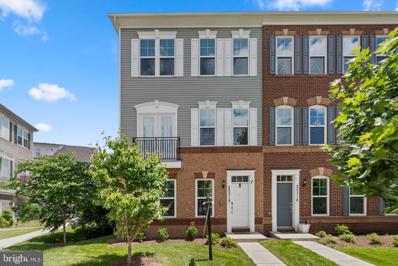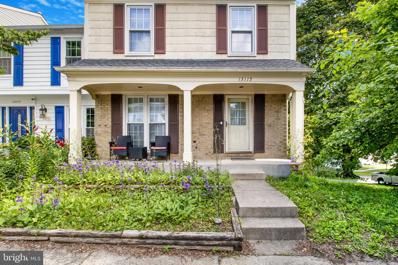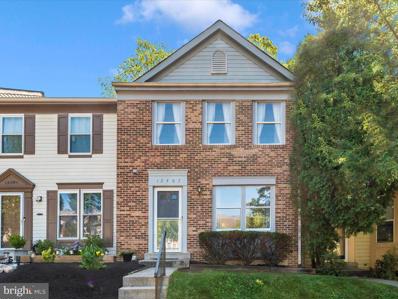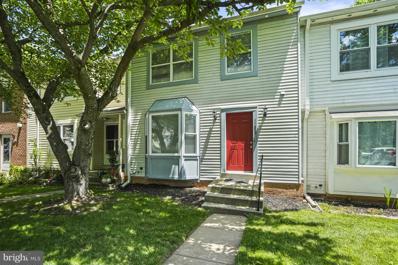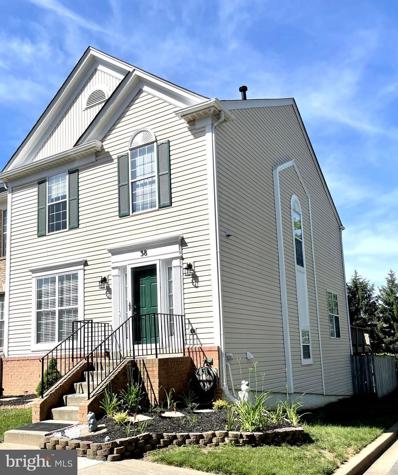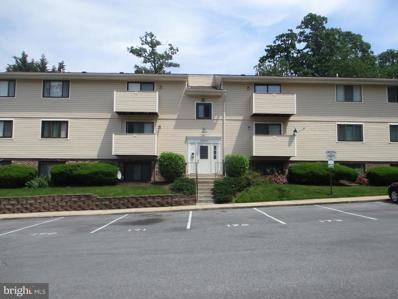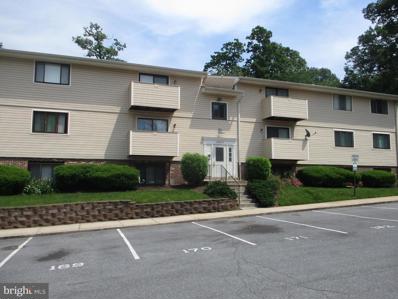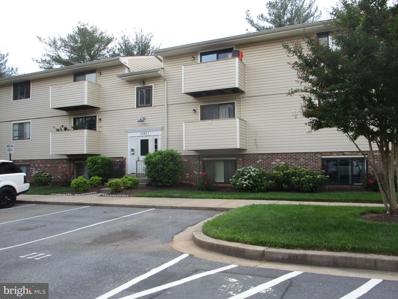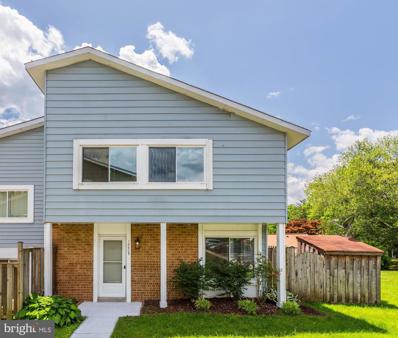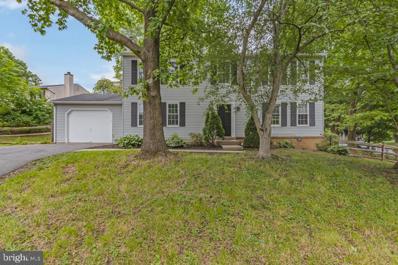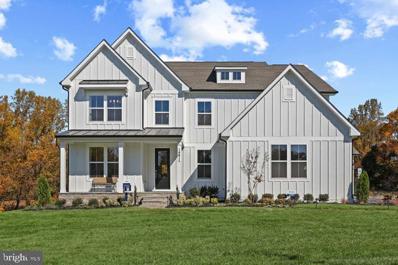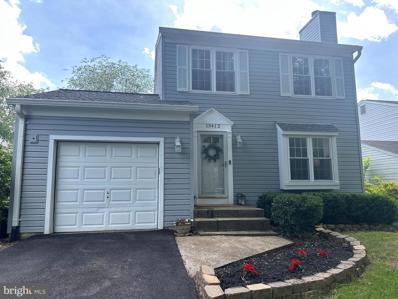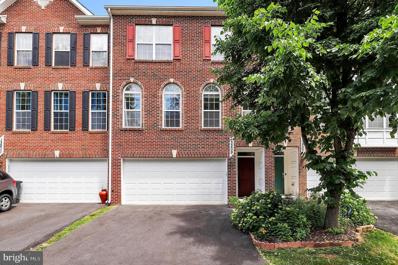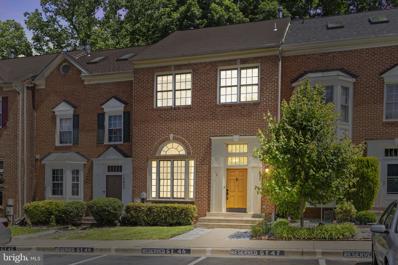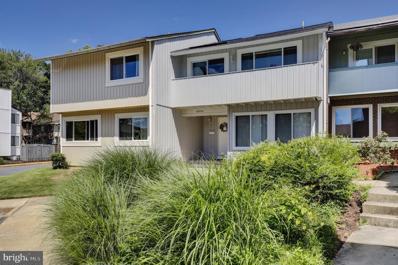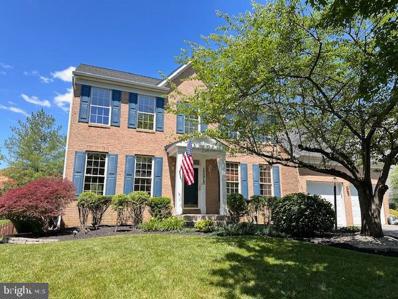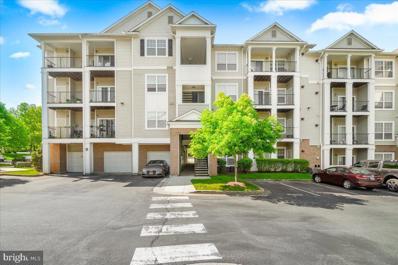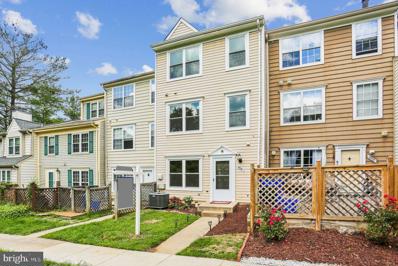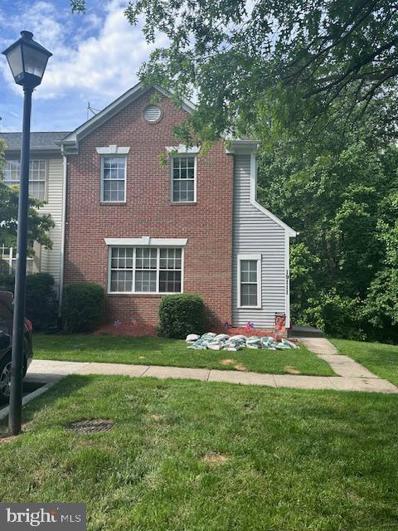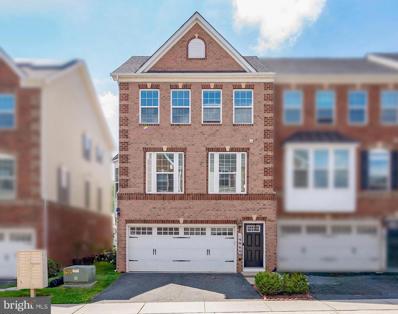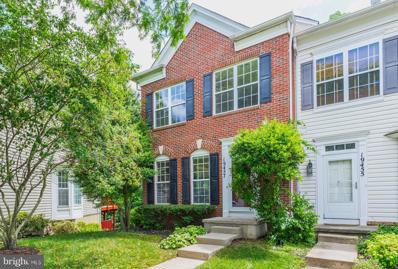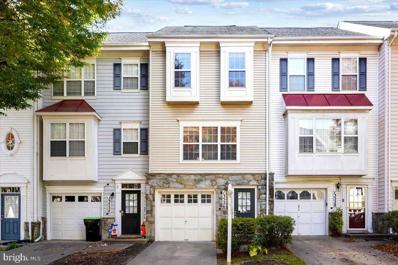Germantown MD Homes for Sale
- Type:
- Single Family
- Sq.Ft.:
- 1,238
- Status:
- NEW LISTING
- Beds:
- 3
- Lot size:
- 0.03 Acres
- Year built:
- 1998
- Baths:
- 3.00
- MLS#:
- MDMC2136370
- Subdivision:
- Kingsview Ridge
ADDITIONAL INFORMATION
Welcome to this cozy, 2 level, brick front townhome complete with 3 bedrooms and 2 baths. Excellent location and a quiet neighborhood. The inside boasts a sunny kitchen, large living room, and energy efficient windows, with fresh new paint and carpets. The house has its back to the trees. Short walk to Tot Lots, a playground, bus stops, and a short drive to MARC & pool. Comes with 2 assigned parking spaces and plenty of visitor parking.
$375,000
19909 Wyman Way Germantown, MD 20874
- Type:
- Single Family
- Sq.Ft.:
- 1,384
- Status:
- NEW LISTING
- Beds:
- 3
- Lot size:
- 0.04 Acres
- Year built:
- 1978
- Baths:
- 2.00
- MLS#:
- MDMC2133326
- Subdivision:
- Churchill Town Sector
ADDITIONAL INFORMATION
This is the one you have been waiting for! This lovely 3-bedroom townhome is move-in ready. You will appreciate all the upgrades, starting with the slate walkway as you approach the home. The home is full of light, thanks to large windows front and back. The kitchen has been renovated with white cabinets, stainless steel appliances, recessed lights, granite countertops and a rich, warm floor. It flows right out to the large deck that spans the width of the home. Upstairs, you will find 3 bedrooms, all with tree views, and a full bath. The lower level has a cozy family room for tv watching and a separate bonus room which makes the perfect home office. All of this and all the community amenities which include a pool, tennis court and tot lot. Get ready to see it soon!
- Type:
- Single Family
- Sq.Ft.:
- 2,640
- Status:
- NEW LISTING
- Beds:
- 4
- Lot size:
- 0.21 Acres
- Year built:
- 1981
- Baths:
- 3.00
- MLS#:
- MDMC2135782
- Subdivision:
- Germantown Estates
ADDITIONAL INFORMATION
Welcome to 18905 Perrone Dr, a charming colonial nestled in sought-after Germantown Estates. This elegant home features 4 bedrooms, 2.5 bathrooms with a covered front porch, three finished levels completed with the perfect floor plan for both relaxing and entertaining. Step inside and be greeted by a spacious and inviting living room, wood flooring, a separate dining and breakfast area, a cozy spacious sitting area with fireplace and access to the perfectly manicured fenced-in backyard. Newly painted and recess lights added throughout the house. The heart of the main level is the recently renovated kitchen (2023), equipped with modern stainless steel appliances, quartz countertop and ample storage to satisfy the needs of any culinary enthusiast. Natural light floods the rooms, accentuating the warm and inviting atmosphere throughout. Upstairs, you'll find four generously sized bedrooms, each offering a peaceful retreat, and an owner's suite with a spectacular owner's suite bathroom. The renovated bathrooms (2022) are a haven of relaxation, featuring contemporary fixtures and elegant finishes. The basement boasts a recreational area with new vinyl flooring, laundry and tons of storage room. Other updates: outside AC (2018), roof (2009). Conveniently located near schools, shopping centers, restaurants, and major transportation routes, 18905 Perrone Dr provides the perfect blend of comfort, convenience, and community. Don't miss the opportunity to make this beautifully updated colonial your new home.
- Type:
- Single Family
- Sq.Ft.:
- 2,400
- Status:
- NEW LISTING
- Beds:
- 3
- Lot size:
- 0.04 Acres
- Year built:
- 2021
- Baths:
- 4.00
- MLS#:
- MDMC2135308
- Subdivision:
- Cloverleaf Center
ADDITIONAL INFORMATION
This townhouse is an absolute gem! From the spacious three bedrooms and three full bathrooms plus a powder room, it's clear that comfort and functionality are prioritized. The open-concept living area, with its large foyer and multifunctional room, offers flexibility for various activities like study, exercise, or play. The kitchen is undoubtedly a highlight, with its granite countertops, upgraded stainless steel appliances, and ample storage space provided by the 42-inch wood cabinets. The addition of a large walk-in pantry and a deck for outdoor enjoyment adds even more appeal to this culinary haven. The adjacent dining area and family room, complete with French doors leading outside fresh air, which creates a seamless flow for entertaining and gatherings. The oversized two-car garage provides both security and storage space, while the view of the nearby park adds a touch of natural beauty. Upstairs, the spacious bathrooms offer a relaxing retreat, with the primary bathroom featuring dual sinks, a spacious granite countertop, and a large step-in shower. The primary bedroom, flooded with natural light, offers a comfortable sanctuary at the end of the day, with ample closet space to boot. The inclusion of upgraded appliances like the Samsung washer and dryer adds further convenience and value. With its neutral color palette and blank canvas for personalization, this townhouse truly offers the opportunity to make it your own. Overall, this charming and modern townhouse in Germantown seems to have it all â comfort, convenience, and charm. It's definitely worth scheduling a viewing to experience its beauty firsthand!
- Type:
- Townhouse
- Sq.Ft.:
- 2,078
- Status:
- NEW LISTING
- Beds:
- 3
- Lot size:
- 0.05 Acres
- Year built:
- 1981
- Baths:
- 3.00
- MLS#:
- MDMC2134476
- Subdivision:
- Churchill Town Sector
ADDITIONAL INFORMATION
Experience the potential charm of this modern end-unit townhome in the highly desirable Churchill Village South. Needs some work but you can bask in the natural light throughout the spacious interior, which includes 3 bedrooms, 3.5 bathrooms, and a lower-level recreation room. Additionally, benefit from ample storage space with an unfinished utility room, making this home both practical and stylish. Situated near shopping centers, schools, the Germantown MARC train station, and major highways. Sold Strictly As-Is.
- Type:
- Single Family
- Sq.Ft.:
- 1,320
- Status:
- NEW LISTING
- Beds:
- 3
- Lot size:
- 0.03 Acres
- Year built:
- 1987
- Baths:
- 3.00
- MLS#:
- MDMC2133160
- Subdivision:
- Gunners Lake Village
ADDITIONAL INFORMATION
Opportunity knocks in Gunnâers Lake Village! This townhouse ânot only backs to the beautiful Gunners Lake and trail, but also offers great equity potential for investors or owner-occupants willing to âmake to make home updates. Key big-ticket items are accounted for: a new roof â(2021) and HVACâ (2022).â The main level features a foyer, powder room, spacious living room, âkitchen with pass-thru, and dining room opening to a deck with lake views. âUpstairs, there are 3â bedrooms âwith vaulted ceilings and fans; the primary bedroomâ has a walk-in closetâ with room for a vanity or additional closet space, and a separate entrance to the main hallway bathroom. The lower level includes a large rec room with wet bar, fireplace, âfull bath, and laundry/utility rooâm with a Samsung front-loading washer and dryer set. Here is your chance to build wealth through real estate - don't miss it! Twilight Open House on Monday June 17. Any or all offers will be reviewed after NOON on Wednesday, June 19th. Seller reserves the right to accept an offer ahead of that time. ***
- Type:
- Single Family
- Sq.Ft.:
- 1,848
- Status:
- NEW LISTING
- Beds:
- 3
- Lot size:
- 0.03 Acres
- Year built:
- 1980
- Baths:
- 3.00
- MLS#:
- MDMC2135366
- Subdivision:
- Gunners Lake Village
ADDITIONAL INFORMATION
Nestled in the beautiful neighborhood of Gunners Lake Village, this 3-level townhouse in Germantown offers a harmonious blend of comfort and convenience. The property boasts spacious eat-in kitchen with bay window allowing ample natural light, stainless steel appliances, newer cabinets, and luxury vinyl flooring throughout, and a layout designed for both relaxation and entertainment. The upper level features 3 bedrooms and 2 full bathrooms and the main level offers one half bathroom, kitchen, dining room, and living room. The main level also leads to a full-sized deck through the patio door. The basement is finished with a huge REC room and walks out to the backyard backing to trees for privacy. Residents can enjoy the community with easy access to main routes, I-270, local shopping, dining, and entertainment options, ensuring a lifestyle of ease and enjoyment. Brand new HVAC.
- Type:
- Townhouse
- Sq.Ft.:
- 2,260
- Status:
- NEW LISTING
- Beds:
- 4
- Lot size:
- 0.04 Acres
- Year built:
- 1995
- Baths:
- 4.00
- MLS#:
- MDMC2134710
- Subdivision:
- Village Of Cloppers Mill
ADDITIONAL INFORMATION
Welcome to this wonderful 3-level end-unit townhouse at Village of Clopper's Mill. There are tons of upgrades throughout, including recently replacing the HVAC (2019) and water heater(2022), new quartz countertops and appliances, and new carpet (2024) Beautiful hard floors in the living and dining rooms. Large wood Deck, new roof (2019) Amenities include beautiful community pools, tennis courts, 2 tot lots, and basketball courts.
- Type:
- Single Family
- Sq.Ft.:
- 972
- Status:
- NEW LISTING
- Beds:
- 2
- Year built:
- 1982
- Baths:
- 2.00
- MLS#:
- MDMC2135612
- Subdivision:
- Gunners View
ADDITIONAL INFORMATION
Unit G. Middle floor. 2 Bedroom 2 Bath in Secure Building in sought after Gunners View. Close to all major commuting routes and shopping. Easy to show but 24 hour notice mandatory.
- Type:
- Single Family
- Sq.Ft.:
- 864
- Status:
- NEW LISTING
- Beds:
- 2
- Year built:
- 1982
- Baths:
- 2.00
- MLS#:
- MDMC2131268
- Subdivision:
- Gunners View
ADDITIONAL INFORMATION
Secure Building. Ground floor Unit with 2 Bedroom, 2 Bath condo in Gunners View. Close to all major routes. Current month-to-month lease with a great tenant that wouldn't mind staying if an investment buyer.
- Type:
- Single Family
- Sq.Ft.:
- 972
- Status:
- NEW LISTING
- Beds:
- 2
- Year built:
- 1982
- Baths:
- 2.00
- MLS#:
- MDMC2131262
- Subdivision:
- Gunners View
ADDITIONAL INFORMATION
2 Bedroom 2 Bath in sought after Gunners View. Secure Building, middle floor unit, close to all commuter routes and shopping. Large rooms with open concept. Current tenant has given notice to vacate. Property also included in portfolio sale, MLS # _________________________________________
$389,900
18605 Sage Way Germantown, MD 20874
- Type:
- Townhouse
- Sq.Ft.:
- 1,464
- Status:
- NEW LISTING
- Beds:
- 4
- Lot size:
- 0.06 Acres
- Year built:
- 1975
- Baths:
- 3.00
- MLS#:
- MDMC2135048
- Subdivision:
- Germantown Park
ADDITIONAL INFORMATION
Move right into this beautiful updated 4 bedroom, 2.5 bath End-Unit townhouse. This gem wows with a light-infused expansive great room graced w/ natural light flowing in via 2 walls of 2017-new windows & recessed lights. Dine al fresco in your oversized private fenced patio/courtyard outdoor oasis perfect for relaxation. Entertain in your open floor plan w/ a fabulous flow & elegant 6 yrs-new tile floors on the entire main level: Your updated eat-in kitchen with upgraded stainless steel refrigerator, upgraded stainless steel range/oven, stainless steel hood, modern shaker cabinets OPENS to -> your formal dining room w/ Anderson glass doors that OPENS to -> your light-infused spacious great room. Retreat upstairs to FOUR bedrooms & TWO full baths. Relax in your primary suite & unwind in your private en suite primary bathroom. All 2.5 bathrooms feature ceramic tiles. Windows were replaced in 2017. Tile floors on main level renovated (6 years new). Washer/dryer on main level. Storage shed included, ideal for storing your equipment or winter weather tools. Convenient to major commute roads (I-270, 355, 200, 27), MARC train, beautiful parks (Seneca Creek State Park, Black Hill Regional Park, Hoyles Mill), TopGolf, Milestone Shopping Center, Clarksburg outlet mall, shops, restaurants. Community Amenities: outdoor pool, clubhouse, playgrounds, more. Do not miss!
- Type:
- Single Family
- Sq.Ft.:
- 2,536
- Status:
- NEW LISTING
- Beds:
- 4
- Lot size:
- 0.28 Acres
- Year built:
- 1983
- Baths:
- 3.00
- MLS#:
- MDMC2134086
- Subdivision:
- Churchill Town Sector
ADDITIONAL INFORMATION
Just in time for summer entertaining on the deck overlooking the large fenced backyard. This stately Colonial on a corner lot has 4 bedrooms, the primary bedroom with walk-in closet and en-suite bathroom. The second bedroom is as spacious as the primary with plenty of closet space. Picture yourself having that cup of coffee or tea in the breakfast nook by the glass doors leading out to the patio or entertaining in the formal dining room located right off the kitchen. Stainless steel appliances, granite counters and undermount sink are ingredients for an ideal kitchen. Cozy up to the fireplace in one of 2 living/family rooms. Time to move into this neighborhood that is convenient to shops, restaurants, schools, nature trails and commuter routes. You are going to love this neighborhood with amenities such as 2 pools, tennis courts, walking trail, playground and lake. Easy commute from I-270 and IC/MD 200. No excuses, the house is move-in ready with new carpet installed Sept 2023, interior freshly painted and professionally cleaned. **Open House-Saturday, June 15 from 11a-4p** All prospective homebuyers will have an opportunity to enter a drawing for a chance to win a $50 Amazon Gift Card. We look forward to seeing you there!
$1,726,195
14635 Seneca Farm Lane Darnestown, MD 20874
- Type:
- Single Family
- Sq.Ft.:
- 5,675
- Status:
- NEW LISTING
- Beds:
- 6
- Lot size:
- 1.3 Acres
- Year built:
- 2024
- Baths:
- 7.00
- MLS#:
- MDMC2135438
- Subdivision:
- Seneca Farm
ADDITIONAL INFORMATION
Country meets luxury living on this sprawling 1.54 acre private homesite, with just over 4,600 sqft above grade, complete with a finished basement and 3 car garage. The Hampton features an extensive grand 2-story foyer, formal dinning room, tray ceilings, and fireplace. The chef's kitchen includes a double oven, stainless steel appliances and walk-in pantry. Basement includes a finished rec room, bedroom and full bathroom. Price listed is for complete home, option to customize interior color package. Home will be ready for an October 2024 move in.*Photos not of actual home, and are of a similar model*
- Type:
- Single Family
- Sq.Ft.:
- 1,569
- Status:
- NEW LISTING
- Beds:
- 3
- Lot size:
- 0.13 Acres
- Year built:
- 1984
- Baths:
- 4.00
- MLS#:
- MDMC2134858
- Subdivision:
- Churchill Town Sector
ADDITIONAL INFORMATION
Welcome to 13412 Biddeford Court! This beautiful single-family home boasts 3 bedrooms, 2 full bathrooms, and 2 half baths, offering ample space and comfort for you and your family. Step into the main level and be greeted by stunning hardwood flooring, accentuated by a cozy fireplace in the living room, perfect for those chilly evenings. The dining room bathes in natural light, creating a warm and inviting atmosphere for gatherings. The heart of this home lies in its brand-new kitchen, featuring shaker-style white cabinets, elegant white quartz countertops, and stainless steel appliances, creating a modern and functional space for culinary delights. Entertaining is a breeze with a slider off the kitchen leading to the Trex deck, offering a seamless transition between indoor and outdoor living spaces, ideal for hosting family and friends. Completing the main level is a convenient half bathroom and access to the one-car garage, providing added convenience and functionality. Ascend to the upper level, where a spacious primary bedroom awaits, complete with a full ensuite bathroom and a walk-in closet for added luxury and comfort. Two additional bedrooms and a hall bathroom provide ample accommodation for family members or guests. The lower level offers a versatile recreation area, adorned with new carpet and fresh paint, perfect for a variety of activities. A half bathroom, laundry area, and an unfinished room provide additional space for customization or storage needs. Step outside through the slider on the lower level and discover the fully fenced-in large backyard, offering privacy and plenty of room for outdoor enjoyment and relaxation. Conveniently located off I-270, this home offers easy access to nearby shopping, restaurants, and entertainment options, making it an ideal choice for modern living. Rarely available in this sought-after community, don't miss the opportunity to make this amazing home yours. Schedule a viewing today and discover the perfect blend of comfort and convenience!
- Type:
- Single Family
- Sq.Ft.:
- 2,913
- Status:
- NEW LISTING
- Beds:
- 3
- Lot size:
- 0.05 Acres
- Year built:
- 2006
- Baths:
- 4.00
- MLS#:
- MDMC2134932
- Subdivision:
- Liberty Heights
ADDITIONAL INFORMATION
Welcome home to Liberty Heights! Built in 2006, this expansive 3-level, 2-car garage townhome has been impeccably maintained. Ideally situated with easy access to I-270 and walking distance to the MARC train leading directly to the Metro Red Line, this home is a commuter's dream. The sunlit interior and open layout is perfect for entertaining. Upstairs you will find 3 generously sized bedrooms, each with a vaulted ceiling. The primary suite features a large walk-in closet and an en-suite bathroom with double vanities, a separate soaking tub and shower. The walk-out lower level boasts a dramatic family room with 12 foot ceilings illuminated with the warmth of the fireplace. In the last year, the current owner has repaved the driveway, replaced the hot water heater and replaced the garage door. This gracious home boasts nearly 2,913 SF - do not miss this one!
- Type:
- Single Family
- Sq.Ft.:
- 1,860
- Status:
- NEW LISTING
- Beds:
- 3
- Lot size:
- 0.04 Acres
- Year built:
- 1991
- Baths:
- 3.00
- MLS#:
- MDMC2134756
- Subdivision:
- Manchester Farm
ADDITIONAL INFORMATION
Welcome home to this charming, turn-key, 3-bedroom, 2.5-bathroom brick front townhome located in the highly desirable Germantown Estates subdivision. This home has been meticulously maintained and showcases unique features and updates that you will immediately fall in love with. The open concept living design is ideal for anyone who appreciates natural sunlight, high ceilings, updates throughout, and a wonderful location! Do you like entertaining family and friends, or a quiet evening at home? Well, this home was built to accommodate both. Enjoy entertaining family and friends with the open concept living design, updated kitchen with granite counter tops, stainless appliances, and a large deck off the rear with green privacy screening; You are guaranteed to enjoy the serene views as the property backs to a private wooded landscape. The upper levels feature two generously sized bedrooms and full bathroom. Take a few more steps up through a set a double-doors and you will find yourself in a rare, one-of-a-kind owners suite, featuring multi-level living, which includes high ceilings, tons of natural sunlight, new luxury vinyl plank floors, but wait, thereâs more! Turn the corner and take a few more steps up and you will love what you see. Your newly updated primary bath is not just dedicated to one level, it has everything you will want and need. From an oversized soaking tub, separate walk-in shower, water closet, skylights, custom walk-in closet by Elfa, extra storage/closet, updated fixtures, tile, and much more! The walkout basement is an added bonus with recent updates that include luxury vinyl plank floors and lighting. The basement footprint is ideal as it allows for a generously sized room which could be used as an office, study, home gym, or even an additional storage area. There's a third room that's perfect for a workshop. Full size washer/dryer located on basement level as well. And don't forget to step out side for some fresh air on your shaded patio. Rough-In located in basement to add half bath. Donât miss out on this incredible opportunity to own a home in one of the most sought-after neighborhood areas. Contact us today to schedule a private showing! **BE SURE TO CHECK OUT THE VIRTUAL VIDEO TOUR AND 3D MATTERPORT TOUR**
- Type:
- Single Family
- Sq.Ft.:
- 1,904
- Status:
- NEW LISTING
- Beds:
- 3
- Lot size:
- 0.03 Acres
- Year built:
- 1977
- Baths:
- 4.00
- MLS#:
- MDMC2133700
- Subdivision:
- Stoneridge
ADDITIONAL INFORMATION
Welcome to this exceptional 3-bedroom, 2 full and 2 half bath townhome, thoughtfully designed and recently updated to offer modern comfort and style. As you enter, you'll be greeted by a gleaming eat-in kitchen, featuring ample cabinetry and updated appliances (fridge, oven, microwave all new in '22). Adjacent to the kitchen, a separate dining room provides the perfect setting for formal meals and gatherings. The dining room seamlessly flows into the two-story living room, where a cozy fireplace serves as the centerpiece, creating a warm and inviting atmosphere. French doors in the dining room open to a private, fenced-in backyard, ideal for outdoor entertaining, gardening, or simply relaxing in your own tranquil retreat. Upstairs, you will find three spacious bedrooms. One bedroom boasts a private bathroom, offering a serene space to unwind after a long day. The other two bedrooms share a chic brand new hall bath, providing luxury, convenience and comfort for family members or guests. The fully finished basement expands the living space, featuring a recreation room complete with a bar, perfect for hosting game nights or casual get-togethers. This level also includes a dedicated laundry area (washer and dryer new in '22), an additional half bath, and ample storage space to keep your home organized and clutter-free. There's even a versatile room that can be tailored to your needs, whether it's a home gym, hobby room, or office. Throughout the main and upper levels, luxury vinyl plank flooring enhances the aesthetic appeal while offering durability and ease of maintenance. The home has been meticulously renovated, including updates to the kitchen and bathrooms, fresh paint throughout, and all new windows and doors that enhance energy efficiency and curb appeal. A new roof and newly refurbished vinyl siding adds to the peace of mind, ensuring this home is move-in ready! Assigned parking space right outside your front door. Don't miss the community pool! Minutes to Kingsview Village Shopping Center for groceries and more. Easily access I-270. Seneca Creek State Park is less than 2 miles away.
- Type:
- Single Family
- Sq.Ft.:
- 4,007
- Status:
- NEW LISTING
- Beds:
- 4
- Lot size:
- 0.2 Acres
- Year built:
- 2000
- Baths:
- 4.00
- MLS#:
- MDMC2128082
- Subdivision:
- Kingsview Village
ADDITIONAL INFORMATION
Stop your search at this stunning Winchester built brick front colonial home in the sought after community of Kingsview Village. This home has been thoughtfully refreshed with fresh paint and new carpeting throughout, creating a bright and inviting atmosphere. The finished lower level boasts a walk-out entrance to the rear yard with a large recreation room as well as two additional rooms which could be used as a second home office, home gym, or media room. Step outside to the gorgeous screened and covered Trex deck, offering privacy and a perfect setting for outdoor gatherings and activities. Additionally, there is hardwood floors on the main level and steps leading to the second floor. This home has a fully equipped kitchen with granite counter tops, stainless steel appliance and convenient kitchen island. This home is ideally located just minutes away from major commuter routes, making daily travel a breeze, and is less than a mile from the renowned Montgomery Soccer Plex and Adventure Park, offering convenience and recreational opportunities for outdoor and sports enthusiasts. **Contract deadline is Tuesday, 6/11 at 11am** Buyer Pre-Inspections are encouraged. Contact listing agents for additional questions.
- Type:
- Single Family
- Sq.Ft.:
- 767
- Status:
- Active
- Beds:
- 1
- Year built:
- 2006
- Baths:
- 1.00
- MLS#:
- MDMC2134536
- Subdivision:
- Ashmore At Germanown Community
ADDITIONAL INFORMATION
Welcome Home to this contemporary one-bedroom apartment, in the picturesque, safe, and quiet community of Ashmore. Large windows fill the apartment with natural light, accentuating the tasteful finishes, enhancing the peaceful ambiance. Sun-lit upper-floor with high ceilings. Beautiful stone tile floors throughout the whole unit - no carpet! Open layout connects living room space with dining area, kitchen, and a built-in desk nook area with built-in storage cabinets -perfect for working from home! Upgraded kitchen with granite counters, large breakfast bar, new stainless dishwasher, and new large kitchen sink! Quiet and large bedroom, with walk-in closet with plenty of shelving. Separate large in-unit laundry room, with W/D included, and more shelving. Updated bathroom with large soaking tub, granite counters, beautiful glass vessel sink, and storage closet. The large, private, and newly stained balcony serves as a charming outdoor extension of the living space, offering scenic views of the surrounding landscape, and room for planting, outdoor seating, and sunbathing. New window curtains. . Ashmore offers amenities of outdoor pool, clubhouse with fitness center, office rooms with printers, and party room. Pets allowed! Great location near Germantown Town center, restaurants, shops, Wegmans and more. Easy access to 1-270 and MARC trains. Right by bus stop! Move-in ready with fresh paint - this is the perfect place to call home!
- Type:
- Single Family
- Sq.Ft.:
- 1,374
- Status:
- Active
- Beds:
- 3
- Year built:
- 1988
- Baths:
- 3.00
- MLS#:
- MDMC2132948
- Subdivision:
- Willow Cove Manors
ADDITIONAL INFORMATION
Turn-Key condition. This three-level townhouse is a great opportunity to purchase a house in move in condition with many upgrades and updates. The entire house has new flooring. The Luxury Vinyl Plank on the main level and new carpet on other levels was just replaced in May 2024. A new range oven that has never been used is also a recent upgrade. The HVAC, hot water heater, washer & dryer have been updated. Walk into the main level to the living room which has crown and chair molding. The Open Floor Plan leads you into a table space kitchen. There is a pantry in the kitchen area for storage. The powder room is in the living room. Walk on up to the bedroom level with two bedrooms. Bedroom 1 has a large closet with new (May 2024) doors. Bedroom 2 is brightly lit & has a well-spaced closet. The hallway bath on this level has ceramic tiles and a shower in the bath. The dedicated laundry area has an updated washer and dryer. Come on up to the primary bedroom level with a bathroom ensuite. The primary bathroom has ceramic tiles. There are dual closets, one which is a walk-in with ample space for storage. As you walk out to the front yard, you will see trees and greenery as the house does not front a parking lot. This for makes quiet evenings outside. Located in Willow Cove Manor, living here offers many great transportation options with easy accessibility to major roads like I 270 & the Germantown Transit center & Marc station. In walking distance to shopping, diverse restaurants, Black Rock center for the Arts & the Germantown Library. Great location for those working at Holy Cross Hospital and the Shady Grove Adventist Medical Center.
- Type:
- Townhouse
- Sq.Ft.:
- 1,628
- Status:
- Active
- Beds:
- 3
- Lot size:
- 0.07 Acres
- Year built:
- 1990
- Baths:
- 4.00
- MLS#:
- MDMC2134260
- Subdivision:
- Germantown Estates
ADDITIONAL INFORMATION
Spacious End Unit with Deck and a finished walk-out basement! Surrounded by trees and privacy. Opportunity for buyers who can do some updating and fix-up. Equity potential! Home is still occupied - so Appt. only please. Large, eat-in kitchen with breakfast nook, 3 good size BRs upstairs with vaulted ceiling, large family rm in lower level with fireplace and level walk out. Quiet end of street location! Close to shopping, schools and transportation routes. Easy to show. Call helpful List. Agent. Thank you.
- Type:
- Townhouse
- Sq.Ft.:
- 2,571
- Status:
- Active
- Beds:
- 3
- Lot size:
- 0.06 Acres
- Year built:
- 2014
- Baths:
- 4.00
- MLS#:
- MDMC2133172
- Subdivision:
- Waterford Hills
ADDITIONAL INFORMATION
An immaculate townhouse offering modern living in the heart of Germantown. This beautifully maintained home features three levels of stylish design and functional space perfect for today's discerning buyer. The main level offers a bright and airy living room with large windows that allow natural light to pour in. The open concept kitchen is a chef's dream, featuring granite countertops, stainless steel appliances, a large island with seating, and plenty of cabinet space. The adjoining dining area to the kitchen provides a perfect space for family meals and gatherings. There is even a powder room on the main level for easy access. Retreat to the spacious primary suite, complete with a walk-in closet and a private en-suite bathroom featuring dual vanities, a soaking tub and a separate shower. On the upper level there are two generously sized bedrooms that share a well-appointed full bathroom. An additional feature with this model is the laundry room on the upper level. The lower level hosts a cozy recreation area, a convenient full bathroom, and access to the attached garage. Enjoy outdoor living on the private deck, perfect for morning coffee or evening relaxation. Donât miss this opportunity to own a beautiful property in a vibrant and convenient Germantown location. Schedule your private tour today and experience the best of townhouse living!
- Type:
- Townhouse
- Sq.Ft.:
- 2,200
- Status:
- Active
- Beds:
- 3
- Lot size:
- 0.04 Acres
- Year built:
- 2002
- Baths:
- 4.00
- MLS#:
- MDMC2133388
- Subdivision:
- Kingsview Ridge
ADDITIONAL INFORMATION
We are honored to present this meticulously maintained, brick-front, end-unit townhome in the sought-after Kingsview Ridge neighborhood. This stunning property offers 3 bedrooms, 3.5 baths, a large deck, and a lower-level walk-out patio. **The entry hallway leads to a spacious living area adorned with solid hardwood floors and abundant natural light from the large windows. The open-concept layout seamlessly connects the living room to the dining area, creating an inviting space perfect for both relaxation and entertainment. **Adjacent to the living area and the powder room is the gourmet kitchen, featuring stylish white cabinetry, stainless steel appliances, and expansive granite countertops with a peninsula. It connects with the breakfast area and provides access to the huge deck back to the woods. **Upstairs, youâll find brand new wall-to-wall carpeting. The sunny and spacious primary bedroom boasts an ensuite bathroom with a dual vanity, soaking tub, and separate shower. Two additional sizable bedrooms and a full bath complete the upper level. **The lower level offers versatile living options, including a spacious recreation room with a gas fireplace, a full bathroom, and a multi-functional bonus room ideal for a workspace, office, gym, or more. The finished, above-grade basement provides walk-out access to the patio and backyard through double sliding doors. **Conveniently located with easy access to I-270 and MD-200, this home offers a direct commute to core DMV areas. Shops, dining, parks and entertainment are just around the corner. Donât miss this opportunity! Come and see, and... Welcome Home!
- Type:
- Single Family
- Sq.Ft.:
- 1,540
- Status:
- Active
- Beds:
- 3
- Lot size:
- 0.02 Acres
- Year built:
- 1997
- Baths:
- 3.00
- MLS#:
- MDMC2133798
- Subdivision:
- Fountain Hills
ADDITIONAL INFORMATION
A spectacular 4-level townhome located in the highly desired Fountain Hills neighborhood. Beautifully maintained three (3) spacious Bedrooms. Wide spacious kitchen with breakfast room and a stair to the private fenced backyard. Stainless steel appliances. A ground level wide family room with gas fireplace welcomes you upon entering the house. This family room also has a half-bathroom for more convenience and keeps you totally separate from the upper levels. Main level area contains the spacious kitchen, large family room, and dining room. Lots of cabinet for storage. Upper Level 1 contains your Master Suit, Master Bathroom, Walkin Closet and 2nd Bedroom. A hallway bathroom is also on this floor that serves to the upper level 2 bedroom too. Attached car garage and one driveway parking. Residing in the Fountain Hills community provides you access to the swimming pool, tennis courts, and basketball courts. Kingsview Village Shopping Center is just a stone's throw away, providing easy access to shopping and dining options. Commuting is a breeze with the Germantown MARC train station just a 5-minute drive away. Many nearby entertainment options such as soccer plex, golf course, and the Rio Washingtonian offer for the entire family.
© BRIGHT, All Rights Reserved - The data relating to real estate for sale on this website appears in part through the BRIGHT Internet Data Exchange program, a voluntary cooperative exchange of property listing data between licensed real estate brokerage firms in which Xome Inc. participates, and is provided by BRIGHT through a licensing agreement. Some real estate firms do not participate in IDX and their listings do not appear on this website. Some properties listed with participating firms do not appear on this website at the request of the seller. The information provided by this website is for the personal, non-commercial use of consumers and may not be used for any purpose other than to identify prospective properties consumers may be interested in purchasing. Some properties which appear for sale on this website may no longer be available because they are under contract, have Closed or are no longer being offered for sale. Home sale information is not to be construed as an appraisal and may not be used as such for any purpose. BRIGHT MLS is a provider of home sale information and has compiled content from various sources. Some properties represented may not have actually sold due to reporting errors.
Germantown Real Estate
The median home value in Germantown, MD is $311,300. This is lower than the county median home value of $441,500. The national median home value is $219,700. The average price of homes sold in Germantown, MD is $311,300. Approximately 61.72% of Germantown homes are owned, compared to 33.97% rented, while 4.31% are vacant. Germantown real estate listings include condos, townhomes, and single family homes for sale. Commercial properties are also available. If you see a property you’re interested in, contact a Germantown real estate agent to arrange a tour today!
Germantown, Maryland 20874 has a population of 91,447. Germantown 20874 is more family-centric than the surrounding county with 42.1% of the households containing married families with children. The county average for households married with children is 37.55%.
The median household income in Germantown, Maryland 20874 is $89,720. The median household income for the surrounding county is $103,178 compared to the national median of $57,652. The median age of people living in Germantown 20874 is 34.9 years.
Germantown Weather
The average high temperature in July is 84.4 degrees, with an average low temperature in January of 25.1 degrees. The average rainfall is approximately 43.3 inches per year, with 26.8 inches of snow per year.
