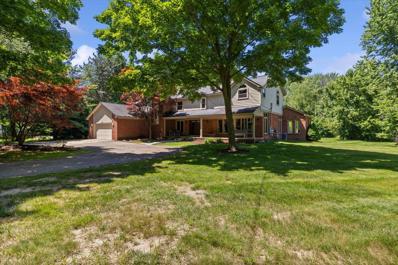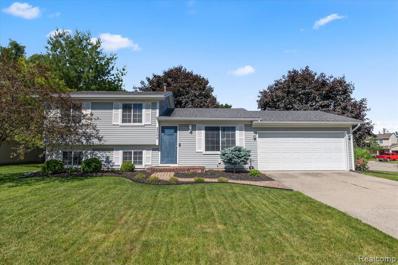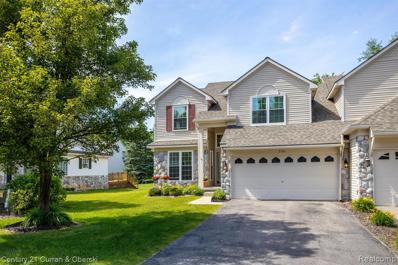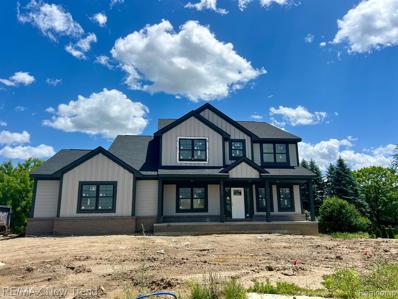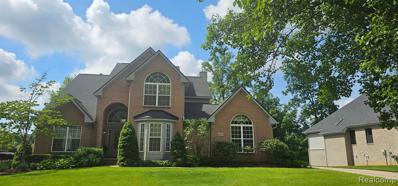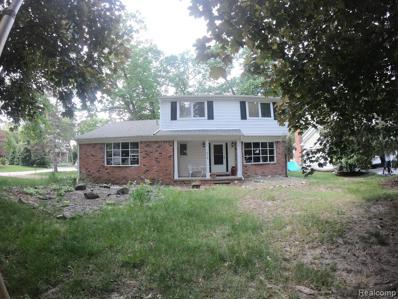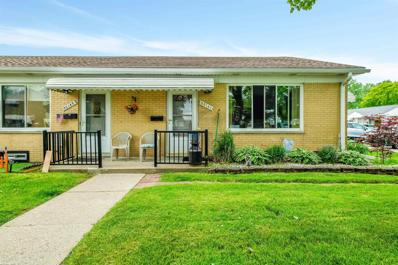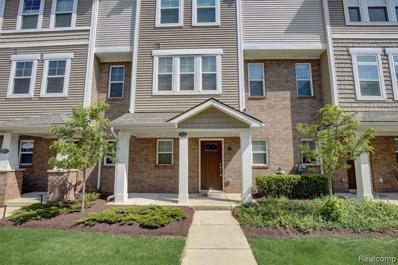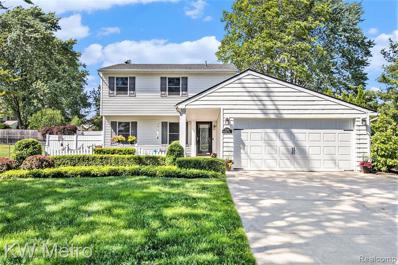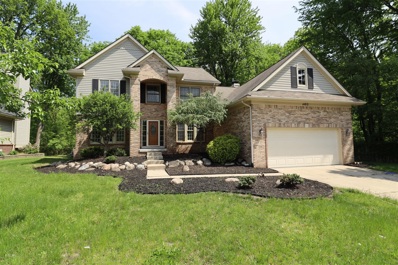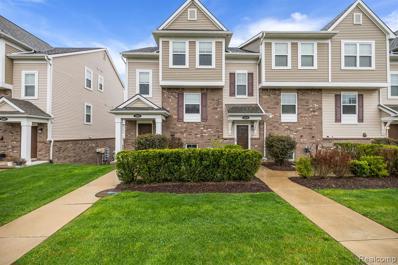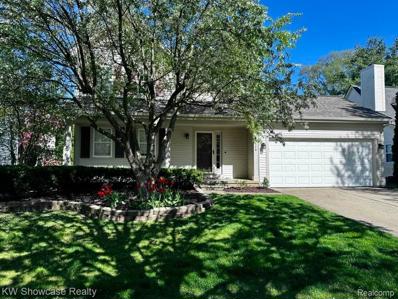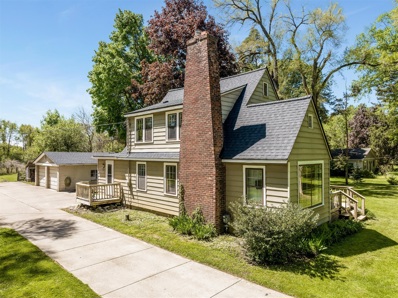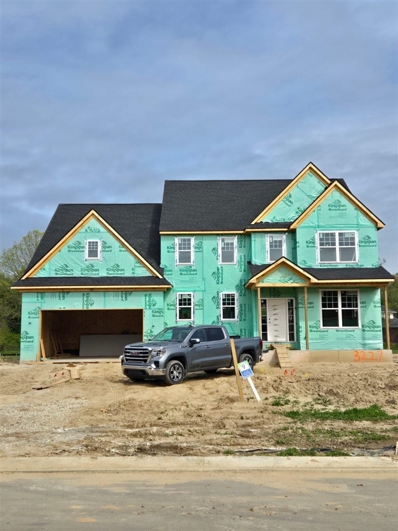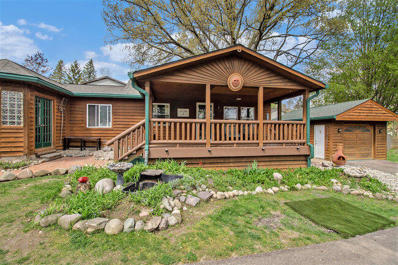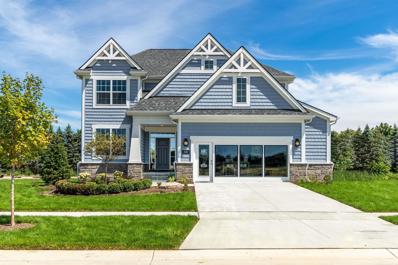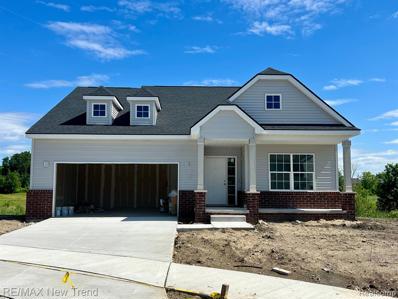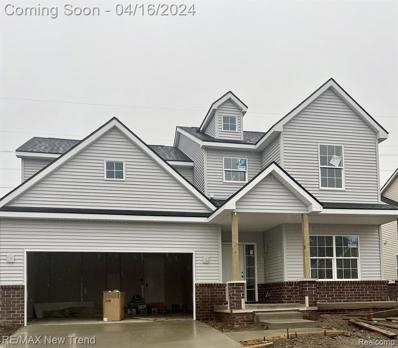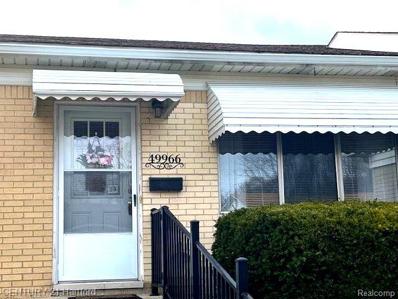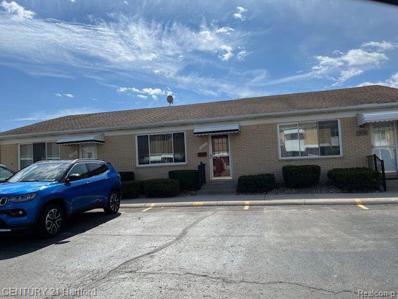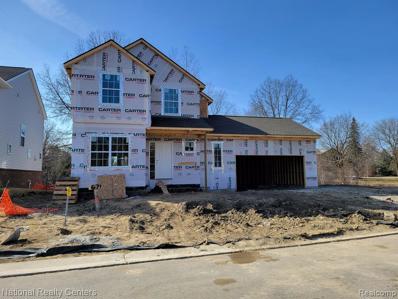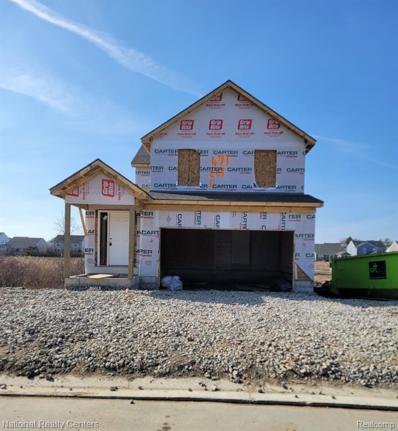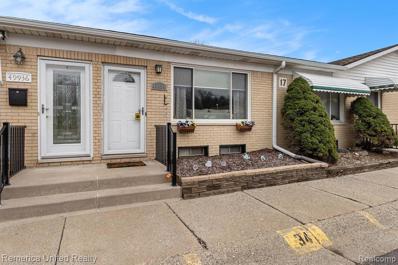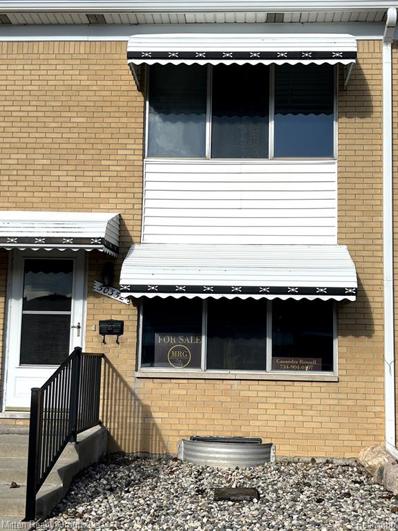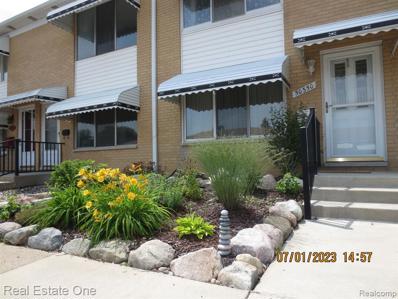Wixom MI Homes for Sale
$699,999
Address not provided Wixom, MI 48393
- Type:
- Single Family
- Sq.Ft.:
- 3,373
- Status:
- NEW LISTING
- Beds:
- 4
- Lot size:
- 3.33 Acres
- Baths:
- 5.00
- MLS#:
- 70412663
ADDITIONAL INFORMATION
You will not find another property like this in Wixom! Set back off the road on a beautiful treed lot, that will wow with you amazing colors in the fall, you'll have all the privacy you want while being right in the center of everything. 2.5 miles from i96 makes commuting from this house a breeze. With over 3000 sq feet of living space and 3.3 acres you'll have all the space you need to entertain inside or out. The backyard is an amzazing blank slate where you could add a pool, a garden, or even have your own little farm. The possibilities here are endless! Mechanicals are all updated and the HVAC system including on demand water heater, air conditioner, and both geothermal system and traditional furnace.
$300,000
2305 Wenona Wixom, MI 48393
Open House:
Saturday, 6/15 1:00-3:00PM
- Type:
- Single Family
- Sq.Ft.:
- 1,272
- Status:
- NEW LISTING
- Beds:
- 3
- Lot size:
- 0.21 Acres
- Baths:
- 1.00
- MLS#:
- 60315339
- Subdivision:
- Indian Springs No 1
ADDITIONAL INFORMATION
Welcome to this stunning 1300 square-foot tri-level home, completely remodeled and located in the heart of Wixom. The modern kitchen features an open-concept design, seamlessly flowing into the dining area with a walkout to your private patio, perfect for hosting outdoor events on your nearly quarter-acre lot. The upper level boasts three nice size bedrooms and a full bath. Downstairs, you'll find a cozy living room connected to a functional, updated utility room with a washer, dryer, and additional storage. The home also includes an attached two-car garage with plenty of storage and electricity. Ideally situated near Gunnar Mettala Park and the 6 Mile Michigan Airline Trail, which connects to Proud Lake and Island Lake, and just minutes from Walled Lake High School. This home offers both modern amenities and a prime location for an active lifestyle.
$330,000
2531 Pine Wixom, MI 48393
Open House:
Saturday, 6/15 1:00-3:00PM
- Type:
- Condo
- Sq.Ft.:
- 1,544
- Status:
- NEW LISTING
- Beds:
- 3
- Baths:
- 3.00
- MLS#:
- 60315220
- Subdivision:
- Shire Of Hamlet Village Occpn 959
ADDITIONAL INFORMATION
Enjoy the convenience of maintenance-free exterior living with this 1.5 story end unit condo. This is a great floor plan with a first floor primary bedroom with its own bathroom and walk-in closet. The great room has cathedral ceilings and a gas fireplace. There are two more generous sized bedrooms and a full bathroom on the second floor. The kitchen has eating space and there is a formal dining area. So many updates have been done recently including new HVAC (2023), new hot water tank (2020), new windows and sliding door (2019), and new carpet on the main floor and stairs (2023). There is a large deck overlooking the beautifully maintained association grounds. The basement has a finished area as well as lots of storage.
$775,000
3117 Roma Wixom, MI 48393
- Type:
- Single Family
- Sq.Ft.:
- 3,188
- Status:
- Active
- Beds:
- 4
- Lot size:
- 0.36 Acres
- Baths:
- 4.00
- MLS#:
- 60313792
- Subdivision:
- Oakland County Condo Plan No 2328 Roma Court Condo
ADDITIONAL INFORMATION
Brand new plan currently being built on cul-de-sac lot #4. This outstanding floor plan has all of the favorite things a home could offer. The exterior is a Craftsman plan with a large front porch and Hardy Plank Siding. 9 ft. ceilings on the first floor. Foyer with walk-in closet. Main floor study. Huge great room with gas fireplace which flows seamlessly into the kitchen area. Kitchen features an oversized island with snack bar ideal for casual dining and meal prep. Conveniently adjacent to the kitchen is the dining room which leads to the covered porch offering additional outdoor living space. Off the garage is a large mudroom and walk-in closet. Second floor's best feature is that all four bedrooms have walk-in closets. Primary bedroom suite features a step ceiling, walk-in closet, spacious bath with dual sinks, outsized primary shower & separate water closet. Bedroom 4 features a private bath. Main bath dual sinks and separate toliet / tub room. Add 3 linen closets to this huge list of features and this home is the perfect fit for luxury living. Full deep pour walk-out basement prepped for future bath. Equal Housing Opportunity.
$549,999
4099 Delphine Wixom, MI 48393
- Type:
- Single Family
- Sq.Ft.:
- 2,644
- Status:
- Active
- Beds:
- 4
- Lot size:
- 0.28 Acres
- Baths:
- 3.00
- MLS#:
- 60312814
- Subdivision:
- Wexford Woods Sub
ADDITIONAL INFORMATION
Absolutely immaculate house in fantastic area! Nice large lot with private wooded backyard views. Open floor plan for easy entertaining. First floor den/study with privacy doors for those work from home days. Spacious kitchen with SS appliances, wood floors and neutral colored granite. Oak cabinets throughout. Open kitchen flows into the breakfast nook which overlooks the large family room, complete with fireplace. Door wall in Breakfast nook opens to the huge deck overlooking your private yard. Living/dining room has 2 story vaulted ceilings with window detailing. Upstairs, 4 large bedrooms, some with walk-in closets. Grand master bedroom boasts double doors, dual vanities, large soaker tub and separate shower. Large walk-in closet too! Extra deep Lower level walkout is ready for your finishing touches! Strategically located near downtown with it's shops and restaurants, yet easy freeway access also. BATVAI
$289,900
1476 Chanticlair Wixom, MI 48393
- Type:
- Single Family
- Sq.Ft.:
- 2,012
- Status:
- Active
- Beds:
- 4
- Lot size:
- 0.21 Acres
- Baths:
- 3.00
- MLS#:
- 60312330
- Subdivision:
- Highgate On The Lake
ADDITIONAL INFORMATION
This 4-bedroom colonial home, with over 2,000 sq. ft., offers a spacious open floor plan in the highly sought-after Highgate on the Lake community. While the home requires some updating, the price reflects the work needed, presenting a fantastic opportunity for the right investor. Situated on a desirable corner lot, this property features a side-entry garage and backs onto a quiet cul-de-sac. Enjoy the convenience of nearby walking and bike paths, as well as a park in the commons area. Additionally, itââ¬â¢s just a short walk to Twin Sun Lake, where youââ¬â¢ll have private beach access. Donââ¬â¢t miss out on this promising investment in a prime location!
$87,777
50147 Helfer Wixom, MI 48393
- Type:
- Condo
- Sq.Ft.:
- 836
- Status:
- Active
- Beds:
- 2
- Baths:
- 2.00
- MLS#:
- 50143587
- Subdivision:
- Helfer Leisure Co-Op Apartments
ADDITIONAL INFORMATION
An Opportunity to Live the Easy Life awaits you here in this Attractive, End Unit Co-Op which is nestled in the Highly Sought After and Well Maintained, 50+, Leasure Cooperative! Features and Highlights include a Generous size Living Room with Large Windows for plenty of Natural Light. A Cozy Kitchen with a separate Breakfast Nook Area. First Floor Full Bath has a "Low Threshold" Shower with Grab-bars. Forget running up and down to the basement to do your Laundry! The Second Bedroom has been fitted with a Stackable Washer and Dryer. There are Dual Door Walls, one from each Bedroom, that lead to a Spacious Florida Room that is perfect for entertaining of just relaxing! There is a Large Finished Area in the Basement that is perfect for a Family Room. Plus, there is 1/2 Bath! Vinyl Replacement Windows throughout. Seller is providing an HWA One Year Home Warranty. Monthly Maintenance Fee includes Taxes, Building Insurance, Outside Maintenance, Snow Removal, Trash, Water, Gas Heat, Club House and Pool. This Unit comes with (2) Assigned Parking Spaces. Easy access to a Major Hospital, Shopping, Banks, and Restaurants!
$324,990
3277 Chambers Wixom, MI 48393
- Type:
- Condo
- Sq.Ft.:
- 1,499
- Status:
- Active
- Beds:
- 2
- Baths:
- 3.00
- MLS#:
- 60310677
- Subdivision:
- Liberty At Tribute Occpn 2139
ADDITIONAL INFORMATION
Prime downtown location just steps from vibrant downtown Wixom! Welcome to Liberty at Tribute, the hottest community in downtown Wixom. This stunning home features gray kitchen cabinets, quartz countertops, stainless steel appliances, luxury plank-style flooring throughout. With two en suites, everyone enjoys their own private bathroom! Explore the walkable Liberty at Tribute community, offering a beautiful community park, a dedicated dog park, and the scenic Rails-to-Trails running right through the neighborhood! Conveniently close to major freeways, Novi shopping, Kensington Park, and Proud Lake Recreation Area. Come see what makes this community so special!
$408,888
3726 Raintree Wixom, MI 48393
- Type:
- Single Family
- Sq.Ft.:
- 1,684
- Status:
- Active
- Beds:
- 3
- Lot size:
- 0.26 Acres
- Baths:
- 3.00
- MLS#:
- 60309271
- Subdivision:
- Smokler Wixom Sub No 3
ADDITIONAL INFORMATION
IMMACULATE 3 BR 2.5 BATH COLONIAL ON CUL DE SAC IN HIDDEN CREEK, YOU WILL NOT FIND A NICER HOME FOR THE MONEY, APPROX 1700 SQ FT, GREAT LOCATION, AWARD WINNING WALLED LAKE SCHOOLS, BEAUTIFUL HARDWOOD FLOORS, REMODELED KITCHEN WITH DELUXE BLACK STAINLESS APPS, WHITE SHAKER CABINETS WITH QUARTZ COUNTERS & GLASS TILE BACKSPLASH, LARGE FAMILY ROOM WITH VAULTED TONGUE & GROOVE LINED CEILING & GAS FIREPLACE, DOOR TO LARGE BRICK PAVER PATIO, LUXURIOUS PRIMARY SUITE WITH WIC & EURO SHOWER, REMODELED FULL BATH, FINISHED LOWER LEVEL, NEWER ROOF, WINDOWS, MECHANICALS, CUSTOM WINDOW TREATMENTS, SELLER WOULD CONSIDER SELLING FURNISHED AT AN AGREED UPON PRICE, ALL INFO & MEASUREMENTS ARE APPROX, BUYER TO VERIFY ALL INFO, BUYER'S AGENT MUST BE PHYSICALLY PRESENT FOR ALL SHOWINGS
$574,000
Address not provided Wixom, MI 48393
- Type:
- Single Family
- Sq.Ft.:
- 2,709
- Status:
- Active
- Beds:
- 4
- Lot size:
- 0.26 Acres
- Baths:
- 3.00
- MLS#:
- 70407253
ADDITIONAL INFORMATION
Welcome to the epitome of executive living! This 4-bedroom colonial, situated on a premium wooded lot in the prestigious ''Trails of Loon Lake'' subdivision, offers unparalleled luxury and comfort, including a private deck. Featuring an open 2-story foyer, granite countertops, and 9-foot ceilings. The kitchen flows into a spacious family room with a natural gas fireplace and vaulted ceilings. Modern conveniences abound, including a large first-floor laundry/mud room, ample closets, and storage ideal for a growing family. The master suite is a sanctuary, with a full bath and his-and-hers walk-in closets. Shopping, hiking trails parks and recreation are all just a walking distance away. (BATVAI)Ready for immediate move-in at closing.
$329,000
3211 Johanna Ware Wixom, MI 48393
- Type:
- Condo
- Sq.Ft.:
- 1,565
- Status:
- Active
- Beds:
- 2
- Baths:
- 3.00
- MLS#:
- 60306949
- Subdivision:
- Liberty At Tribute Occpn 2139
ADDITIONAL INFORMATION
Presenting a rare opportunity to own this exquisite townhouse nestled in Wixoms' Liberty at Tribute community. This exceptional corner unit townhouse offers an unrivaled living experience, boasting an impressive 1,400 square feet of luxurious space adorned with top-notch amenities &ÃÂÃÂimpeccable designer finishes at every turn.ÃÂUpon entering, you're welcomed by high ceilings and an inviting open-concept layout that floods the space with natural light, creating an ambiance of warmth and elegance. The main level features hardwood floors, a convenient half bath, office/den area, access to your deck, and a spacious living area that seamlessly transitions into your chef's kitchen. Your gourmet kitchen is a culinary dream, outfitted with stainless steel appliances, custom cabinetry, and sleek granite countertops, complemented by ample storage space and a charming island with seating.ÃÂVenture upstairs to discover two generously sized bedrooms, including a sumptuous primary suite complete with its own full bath and his & hers own custom closets.ÃÂÃÂThe additional bedroom provides plenty of room, boosts itââ¬â¢s own an ensuite & custom walk in closet, ensuring comfort and convenience for all residents.ÃÂOn the main level, a mudroom foyer provides a welcoming entrance, with direct access to the oversized attached two-car garage and rear grounds, making coming and going a breeze.ÃÂWith exceptional upgraded finishes throughout this 2 beds, 2.1 bathsÃÂis situated in Wixom's most sought-after location that is walking distance to schools, charming shops & amenities and has close proximity to freeways, Novi shopping centers, Kensington Park, Lyon Oaks Park, Liberty at Tribute's own dog park, and much more, Welcome Home!
$365,000
1420 Pond View Wixom, MI 48393
- Type:
- Single Family
- Sq.Ft.:
- 1,587
- Status:
- Active
- Beds:
- 3
- Lot size:
- 0.15 Acres
- Baths:
- 3.00
- MLS#:
- 60306936
- Subdivision:
- Norton Creek
ADDITIONAL INFORMATION
"Step into a meticulously maintained colonial haven, ideally situated just moments from the captivating Wixom Habitat Park. Embrace the allure of nature with leisurely strolls along the park's charming boardwalks, scenic walking paths, and serene Gallager Lake vistas. Inside, discover a harmonious blend of contemporary comfort and timeless charm. Sun-drenched living spaces beckon, from the cozy Living and Dining areas to the gourmet Isle kitchen, complete with gleaming hardwood floors, opulent granite counters, and top-of-the-line stainless steel appliances. Perfect for gatherings, the inviting Family room boasts a soaring cathedral ceiling, a warming fireplace, and seamless access to your own private deck oasis. Retreat to the lavish Master suite, where a vaulted ceiling, spa-like full bath, and ample his & her closets promise luxurious relaxation. Unwind in the endless possibilities of the full basement or enjoy the convenience of a 2-car garage. Welcome home to a lifestyle of tranquility, luxury, and natural splendor!"
$385,000
Address not provided Wixom, MI 48393
- Type:
- Single Family
- Sq.Ft.:
- 1,419
- Status:
- Active
- Beds:
- 3
- Lot size:
- 2.89 Acres
- Baths:
- 2.00
- MLS#:
- 70405383
ADDITIONAL INFORMATION
Welcome to a piece of history! This 1940's era farm home offers country living just shy of 3 acres, with a deep lot and the house set back for privacy. A highlight is the 1500 sq ft pole barn with a workshop and 220 electric, perfect for hobbyists or storage needs. Additionally, there's a 2-car detached garage. The long-time homeowners have put in the work for you. In 2024, a new roof was installed with upgraded insulation and additional soffit venting, along with an XL vent for super-efficient attic cooling. The 2021 boiler replacement ensures cozy winters. Inside, discover 3 bedrooms and hardwood floors throughout, including beneath the family room carpet. Notably, the clay sewer lines out to the street have been replaced, eliminating the need for snaking. More warranty info attached.
$644,900
Address not provided Wixom, MI 48393
- Type:
- Single Family
- Sq.Ft.:
- 3,235
- Status:
- Active
- Beds:
- 5
- Lot size:
- 0.29 Acres
- Baths:
- 4.00
- MLS#:
- 70404994
ADDITIONAL INFORMATION
QUICK OCCUPANCY! New construction, beautiful open concept design. Features Include a Gourmet Kitchen, Fireplace, Upgraded Master Bath, First Floor Guest Suite, and many other wonderful upgrades. LANDSCAPING IS INCLUDED. Estimated Delivery in Mid-August.
$370,000
Address not provided Wixom, MI 48393
- Type:
- Single Family
- Sq.Ft.:
- 2,350
- Status:
- Active
- Beds:
- 4
- Lot size:
- 0.43 Acres
- Baths:
- 2.00
- MLS#:
- 70404087
ADDITIONAL INFORMATION
Just in time for summer at your very own lake house! Entertain in the fenced backyard with a big patio, outside kitchen setup and professional turf for rough-housing and games. Stormy weather on the horizon? Move the party into the boat garage converted to a speakeasy, with electricity. The whole set up is wired for music speakers too! Stroll along new sidewalks to the private Hickory Hills Association sandy beach front, playground, and boat launch with docking. Great 2350 ft2 layout has space for everyone with four bedrooms and two full renovated bathrooms, including a primary ensuite with huge walk-in closet. Fresh eat-in-kitchen with cathedral ceilings, granite countertops, incredible tile floor, loads of storage, and a secret loft!
$653,980
1882 Emerald Wixom, MI 48393
- Type:
- Single Family
- Sq.Ft.:
- 2,619
- Status:
- Active
- Beds:
- 4
- Lot size:
- 0.17 Acres
- Baths:
- 3.00
- MLS#:
- 50140023
- Subdivision:
- Stonegate Village
ADDITIONAL INFORMATION
Builder's Model For Sale! Beautiful & desirable new craftsman-style two-story home in Stonegate Village in Wixom. The Campbell features 4 bedrooms, 2 1/2 baths, family room w/fireplace, study, expanded dining nook, & kitchen with granite countertops w/snack bar extension and finished basement. Upgraded white cabinets and upgraded Whirlpool stainless electric range, refrigerator, dishwasher, disposal and microwave. Hardwood at family room. Quartz counters in kitchen, both bathrooms and powder room. Kitchen backsplash. The owner's suite features a walk-in closet & deluxe owner's bath. There are three additional bedrooms with full bathroom. Recessed lighting package. Mud hall bench with cubbies. Upgraded carpeting and pad. Hardwood flooring in family room, kitchen, mud hall, powder room, foyer, hall and closet. Luxury vinyl plank floor in finished basement, laundry room and bedrooms #2, 3 and 4. Blower kit in fireplace. Ceiling fan prep and install in study and owner's suite. Upgraded faucets and ceramic tile. Light fixture package. HDMI Prep, alarm, camera surveillance system, and home theater speakers Three-piece rough plumbing at basement, central air, humidifier & 2 1/2-car attached finished taped and painted garage. Basement waterproofing and home warranty. Trex deck, sod and sprinklers. Photos and virtual tour are of this home. Sold as-is. No warranty. Equal Housing Opportunity.
$525,000
434 Pattan Wixom, MI 48393
- Type:
- Single Family
- Sq.Ft.:
- 1,764
- Status:
- Active
- Beds:
- 3
- Lot size:
- 0.25 Acres
- Baths:
- 2.00
- MLS#:
- 60301690
- Subdivision:
- Oakland County Condo Plan No 2286 Milana Estates C
ADDITIONAL INFORMATION
Lot 12 Milana Estates LAST ranch beautifully situated on a cul-de-sac walk-out lot. 3 bedrooms, 2 baths. 3rd bedroom can also be used as an office. Wide open floor plan. Bright and airy kitchen with large island. Great room with gas fireplace. Master suite with walk-in closet and full bath with tile floors and shower. This home is quick occupancy. Walled Lake Schools. Note that interior photos are of a similar home. Selections, layout and options will vary. One year builder warranty. Equal Housing Opportunity.
$525,000
532 Pattan Wixom, MI 48393
- Type:
- Single Family
- Sq.Ft.:
- 2,297
- Status:
- Active
- Beds:
- 4
- Lot size:
- 0.15 Acres
- Baths:
- 3.00
- MLS#:
- 60299744
- Subdivision:
- Oakland County Condo Plan No 2286 Milana Estates C
ADDITIONAL INFORMATION
Milana Estates Lot 19 Highly sought after colonial floor plan. 4 bedroom 2.5 bath on a daylight lot. Open floor plan. Main floor office. Kitchen with island. Engineered hardwood flooring. Great room with gas fireplace. 2nd floor laundry. Master suite with walk-in closet, master bath with tile shower and dual sinks. Walled Lake Schools. One year builder warranty. Interior photos are of a similar home. Quick occupancy.
$102,900
49966 Helfer Wixom, MI 48393
ADDITIONAL INFORMATION
Delightful 2 bedroom, 1 bath ranch style unit is now available in Leisure Co-op and anxiously awaits a new owner who will be awed by the lovely, renovated kitchen and bath that sparkle in their neutral decor, lovely new bedroom entry doors, ceiling fans, etc. For your added comfort and relaxation, this unit also features a spacious 3 season sunroom conveniently located off the second bedroom and opens to a very nice common area. Great for entertaining family and friends. The lower level is a full-sized basement offering plenty of storage for those items you just cant leave behind and is a blank canvas for your unique ideas- family room, recreation room, exercise room, office, storage - endless opportunities. Appliances, water heater and HVAC are 1 to 7 years old. Sales in Leisure Cooperative are CASH only and owner must be 50+, A credit/ background check is required for each occupant ($50 ea) prior to an Introductory meeting with assoc. Board. Buyers are charged a membership fee of 3% of sales price to be paid at closing. Great location with easy access to Restaurants, banks, shopping, hospitals and freeways. Association monthly dues include: taxes, water, gas, outside maintenance, snow removal, lawn service, clubhouse and pool.
$102,900
50072 Helfer Wixom, MI 48393
ADDITIONAL INFORMATION
Another delightful 2 bedroom 1 full & 1/2 bath ranch unit is now available in Leisure Cooperative (A 50+ community) and is located close to all your needs - Restaurants, banks, shopping, hospitals and easy access to freeways. This squeaky-clean unit has been freshly painted in a neutral decor and features lovely hardwood floors, newer vinyl windows, lighting, stainless steel fridge, microwave and hood vent. Bedrooms are spacious with neutral carpet and patio leading to comfy 3-season room that backs to common area. Finished basement boasts wood-look laminate flooring with large family area and space for office or exercise room. Monthly dues include taxes, water, gas, outside maintenance, snow removal, lawn service, and clubhouse and pool. **SALES ARE CASH ONLY**. Credit/background check required ($50) prior to introductory meeting where rules, regulations Bylaws will be presented. Buyer pays a one-time membership fee of 3% of sale price due at closing.
$494,900
671 Pattan Wixom, MI 48393
- Type:
- Single Family
- Sq.Ft.:
- 2,001
- Status:
- Active
- Beds:
- 4
- Lot size:
- 0.16 Acres
- Baths:
- 3.00
- MLS#:
- 60293404
- Subdivision:
- Oakland County Condo Plan No 2286 Milana Estates C
ADDITIONAL INFORMATION
The builder is working hard to finish this stylish 4 bedroom, 2 1/2 bath colonial in Wixom's, Milana Estates. This home comes with beautiful granite counter tops throughout, and premium plank flooring throughout the first floor. The kitchen has loads of premium cabinets, with 42" uppers, a center island with a snack bar, a pantry and a dining area with a door wall to the backyard for those planning on building a deck a later date. The dining area is open to the large living room, which gives a perfect view of the corned, gas, fireplace. Directly adjacent to the foyer is a spacious library/den, and a mud room at the entrance to the garage. There is carpeting throughout the second-floor bedrooms, with ceramic tile flooring in the Master bathroom, the main bathroom, and the 2nd floor laundry room. with the exception of the tiled floor bathrooms and the tiled second floor laundry room. The master bathroom has double sinks and an extra wide tiled shower with a seat. The full basement has a daylight window, a 90+ efficiency furnace, and a 50-gallon hot water heater. Hurry, there is still some time to pick some of your own colors.
$494,900
471 Pattan Wixom, MI 48393
- Type:
- Single Family
- Sq.Ft.:
- 1,780
- Status:
- Active
- Beds:
- 3
- Lot size:
- 0.25 Acres
- Baths:
- 2.00
- MLS#:
- 60292700
- Subdivision:
- Oakland County Condo Plan No 2286 Milana Estates C
ADDITIONAL INFORMATION
The builder is working hard to finish this stylish 3 bedroom 2 and 1/2 bath colonial in Wixom's, Milana Estates. Features include nine foot ceilings and premium plank flooring throughout the first floor. There are granite counter tops throughout the kitchen and bathrooms. The kitchen has 42" upper cabinets plus a center island with a double bowl sink and a full-length snack bar. There is also a pantry and a dining area with a large door wall and a clear view of the cornered gas fireplace in the adjacent Great room. The huge master suite has a large walk-in closet and a private bathroom with a double wide tiled shower with a seat. There is carpeting throughout the second floor with the exception of the tiled floor bathrooms and the tiled second floor laundry room. The full basement has a daylight window, a 90+ efficiency furnace, and a 50 gallon hot water heater. Hurry, there is still some time to pick some of your own colors.
$97,500
49934 Helfer Wixom, MI 48393
- Type:
- Condo
- Sq.Ft.:
- 800
- Status:
- Active
- Beds:
- 1
- Baths:
- 2.00
- MLS#:
- 60292666
- Subdivision:
- Helfer Leisure Co-Op Apartments
ADDITIONAL INFORMATION
Amazing doesn't begin to describe this fully furnished ranch condo located in much sought-after 50+ Leisure Co-op in Wixom. The stunning Kitchen is fully updated w/stainless steel appliances. Beautiful wood & laminate floors throughout entry level. Full basement features half-bath, laundry, and open hang-out space. Attached sun room is airy and bright, with newer windows that are perfect for enjoying your morning coffee or entertaining friends. Co-op features a wonderful community pool, clubhouse, and friendly feel. Across the street from Meijers. Close to shopping, dining & highway entrance. It's only a short drive to quaint South Lyon's shopping and restaurants. Association Fee includes lawn & snow maintenance, water, gas, trash and taxes. Service & emotional support animals allowed with Board approval. All furniture included in sale.
$78,500
50352 Helfer Wixom, MI 48393
- Type:
- Condo
- Sq.Ft.:
- 1,030
- Status:
- Active
- Beds:
- 2
- Baths:
- 2.00
- MLS#:
- 60282549
- Subdivision:
- Helfer Leisure Co-Op Apartments
ADDITIONAL INFORMATION
This lovely townhouse style two bedroom, one and a half bath unit is now available in Leisure Cooperative, a 50s plus community located in Wixom close to restaurants, shopping, banking, hospitals, and freeways. Very clean and well maintained, with freshly painted neutral color and new carpet. Kitchen is charming with recently painted cabinets and spacious eating nook with sliding door to patio for outside barbecues. Spacious basement offers custom handyman tool benches, laundry, and plenty of storage. Second floor offers a quiet retreat for the two bedrooms and full bath. Monthly fees include TAXES, gas, water, outside maintenance, trash, lawn service, snow removal, club house, and outdoor pool. The Association requires an introductory meeting prior to closing to discuss all Rules, Regulations, and Bylaws. Association requires CASH ONLY sales. Buyers must fill out application for background/credit checks prior to Introductory meeting with Board members and will pay a membership fee of 3% of sale price at closing
$89,990
50350 Helfer Wixom, MI 48393
- Type:
- Condo
- Sq.Ft.:
- 1,030
- Status:
- Active
- Beds:
- 2
- Baths:
- 2.00
- MLS#:
- 60239923
- Subdivision:
- Helfer Leisure Co-Op Apartments
ADDITIONAL INFORMATION
LEISURE COOPERATIVE IS A 50+ COMMUNITY. ONLY CASH SALES ARE PERMITTED. Lovely 2 bedroom, 1 full and 1 half bath, 2 story unit located in secluded area of complex. Gorgeous, new custom kitchen, with large pass thru to spacious living room including wall mounted TV. Newer, laminate flooring throughout. Vinyl windows, leaded glass front door. Door wall off kitchen to screened in porch, with access to patio and green space. Full basement with laundry offers plenty of storage space. Great location with easy access to expressway, shopping, restaurants, hospital. Pool/clubhouse short walk from unit. Decorative faux fireplace surround is excluded. Monthly fee includes taxes, gas, water, exterior maintenance, snow removal, lawn maintenance, trash, clubhouse & pool. CO-OP requires credit report, & background check ($50) prior to introductory meeting & closing. Buyer to pay membership fee of 3% of sales price at close. SELLER OFFERING A $1500.00 ALLOWANCE TOWARDS STAIR LIFT.

Provided through IDX via MiRealSource. Courtesy of MiRealSource Shareholder. Copyright MiRealSource. The information published and disseminated by MiRealSource is communicated verbatim, without change by MiRealSource, as filed with MiRealSource by its members. The accuracy of all information, regardless of source, is not guaranteed or warranted. All information should be independently verified. Copyright 2024 MiRealSource. All rights reserved. The information provided hereby constitutes proprietary information of MiRealSource, Inc. and its shareholders, affiliates and licensees and may not be reproduced or transmitted in any form or by any means, electronic or mechanical, including photocopy, recording, scanning or any information storage and retrieval system, without written permission from MiRealSource, Inc. Provided through IDX via MiRealSource, as the “Source MLS”, courtesy of the Originating MLS shown on the property listing, as the Originating MLS. The information published and disseminated by the Originating MLS is communicated verbatim, without change by the Originating MLS, as filed with it by its members. The accuracy of all information, regardless of source, is not guaranteed or warranted. All information should be independently verified. Copyright 2024 MiRealSource. All rights reserved. The information provided hereby constitutes proprietary information of MiRealSource, Inc. and its shareholders, affiliates and licensees and may not be reproduced or transmitted in any form or by any means, electronic or mechanical, including photocopy, recording, scanning or any information storage and retrieval system, without written permission from MiRealSource, Inc.
Wixom Real Estate
The median home value in Wixom, MI is $256,500. This is higher than the county median home value of $248,100. The national median home value is $219,700. The average price of homes sold in Wixom, MI is $256,500. Approximately 45.83% of Wixom homes are owned, compared to 47.63% rented, while 6.54% are vacant. Wixom real estate listings include condos, townhomes, and single family homes for sale. Commercial properties are also available. If you see a property you’re interested in, contact a Wixom real estate agent to arrange a tour today!
Wixom, Michigan 48393 has a population of 13,777. Wixom 48393 is more family-centric than the surrounding county with 35.36% of the households containing married families with children. The county average for households married with children is 33.38%.
The median household income in Wixom, Michigan 48393 is $49,682. The median household income for the surrounding county is $73,369 compared to the national median of $57,652. The median age of people living in Wixom 48393 is 35.6 years.
Wixom Weather
The average high temperature in July is 81.3 degrees, with an average low temperature in January of 14.8 degrees. The average rainfall is approximately 33.4 inches per year, with 36.1 inches of snow per year.
