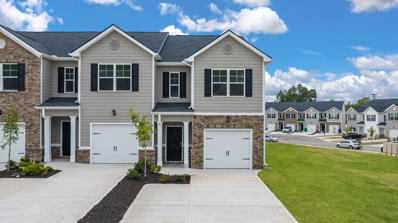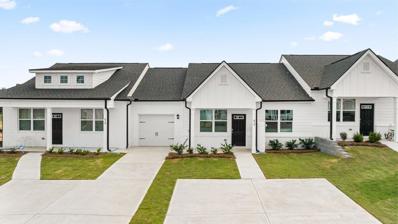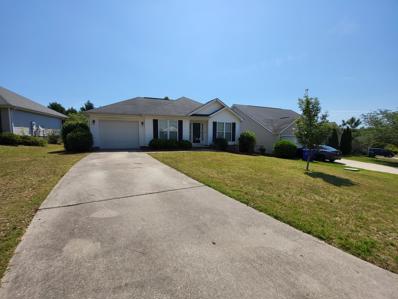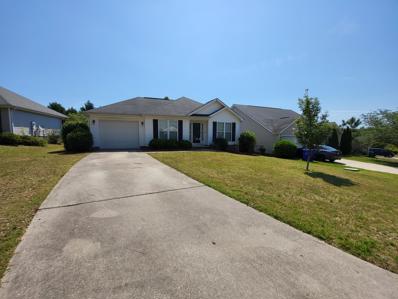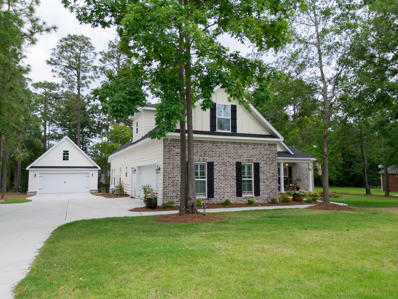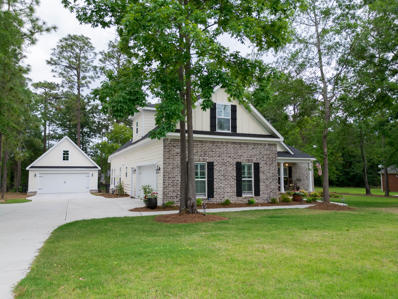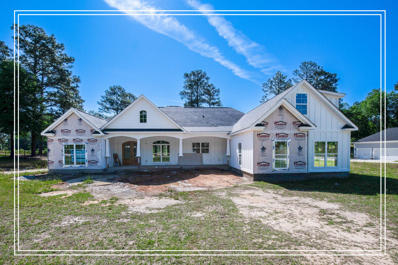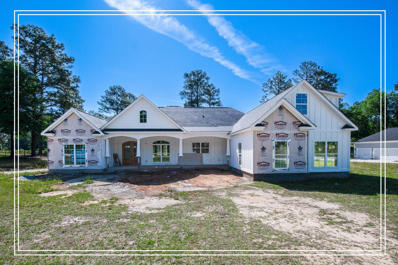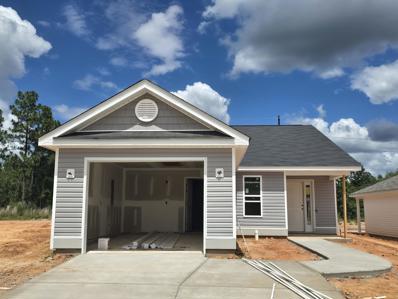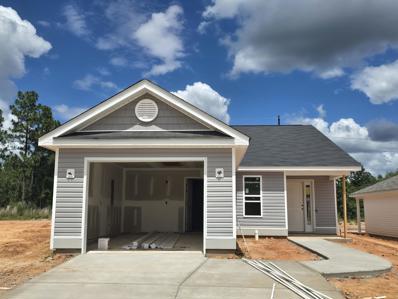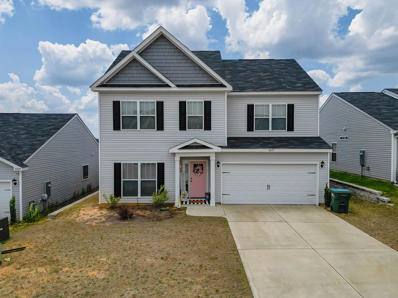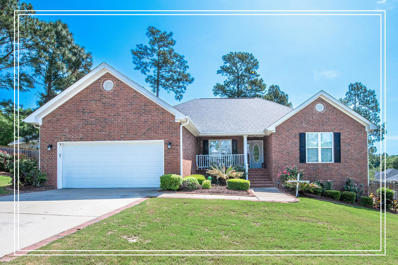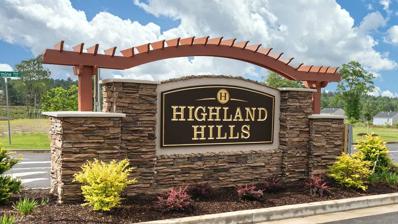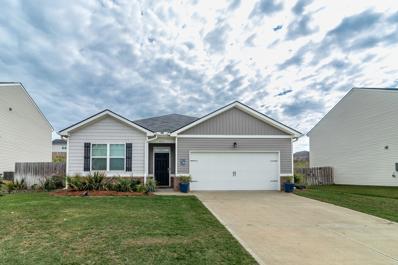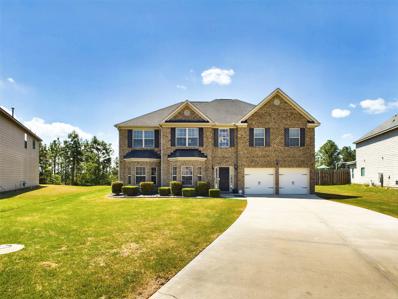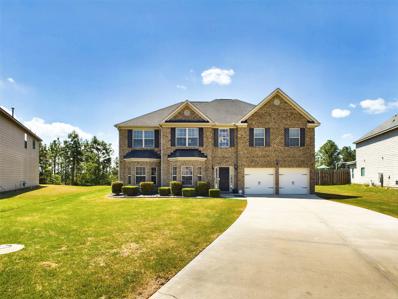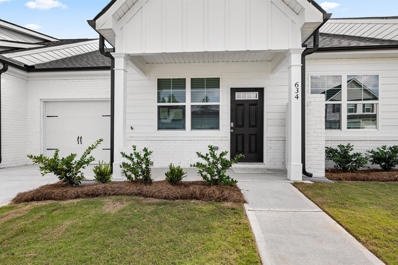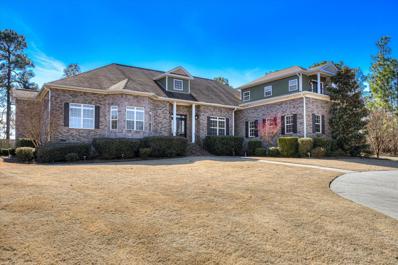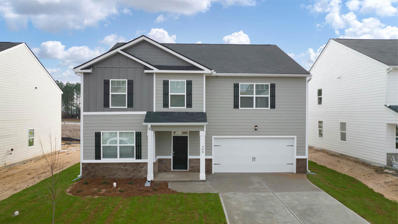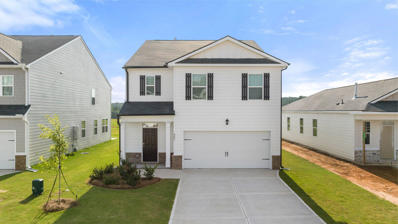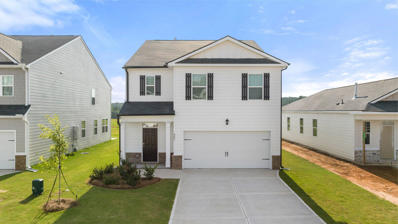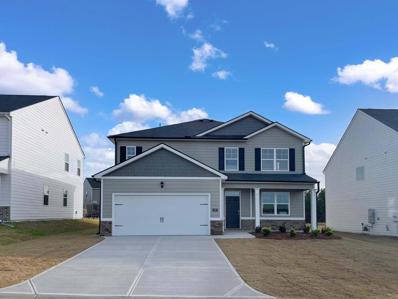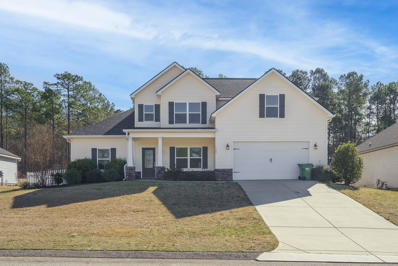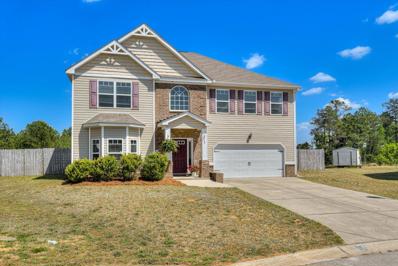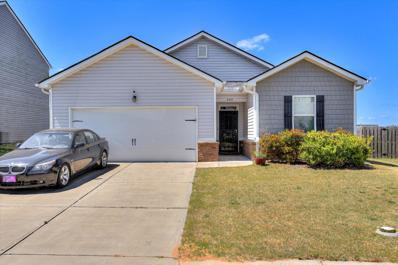Graniteville SC Homes for Sale
- Type:
- Townhouse
- Sq.Ft.:
- 1,435
- Status:
- Active
- Beds:
- 3
- Year built:
- 2024
- Baths:
- 3.00
- MLS#:
- 211239
- Subdivision:
- Sage Creek
ADDITIONAL INFORMATION
PARTY DECK BUILT IN!!Beautiful END UNIT. UPGRADED DOUBLE RANGE OVEN!! MOVE IN READY. Conveniently, located less than one mile from I-20 and minutes to historic Aiken, The Parish at Flat Rock is convenient to shopping, dining and recreation. Low maintenance and spacious, this incredible three-bedroom townhome design is built for today's lifestyles. You will never be too far from home with Home Is Connected. Your new home is built with an industry leading suite of smart home products that keep you connected with the people and place you value most. The kitchen boasts a beautiful granite top island that allows for bar stool seating and opens to the family room and a casual dining area. Upstairs offers a private master retreat and bath with spacious shower. You'll also find gracious secondary bedrooms with plenty of closet space! Photos used for illustrative purposes and do not depict actual home.
- Type:
- Townhouse
- Sq.Ft.:
- 1,078
- Status:
- Active
- Beds:
- 2
- Lot size:
- 0.09 Acres
- Year built:
- 2023
- Baths:
- 2.00
- MLS#:
- 209589
- Subdivision:
- Byrd Village
ADDITIONAL INFORMATION
Home is COMPLETE. END UNIT! Added - Refrigerator and Washer/Dryer! Enjoy an exclusive buyer experience by taking advantage of $6,000 toward your closing costs AND rate 2-1 buy down as low as 4.99% with use of preferred lender! Set your sights on Byrd Village, where homeownership is 10/10! Tucked away, 10 minutes from downtown Aiken, Byrd Village is a new neighborhood that offers a sense of seclusion while keeping a short commute to shopping, I-20, Fort Gordon, Augusta's Medical District, and North Augusta. Simplify your life and enjoy single level living in this 2 bedroom, 2 bathroom townhome with included services such as lawn care and exterior maintenance to help upkeep the beauty South Carolina offers. Open the door to a great room and casual dining area that flows into a chefs kitchen with plenty of cabinet and countertop space. Kitchen and Bathrooms are equipped with Granite Countertops. The bedrooms are on opposite ends of the home for maximum privacy and offer plenty of closet space. You will never be too far from home with Home Is Connected. Your new home is built with an industry leading suite of smart home products that keep you connected with the people and place you value most. Each smart home in Byrd Village will include granite countertops in your timeless kitchen, hardy-plank siding, gutters and downspouts, and much more on top of a fully sodded yard (usable space). Photos used for illustrative purposes and do not depict actual home. HOA will include monthly lawn care, and exterior maintenance and insurance.
- Type:
- Single Family
- Sq.Ft.:
- 1,382
- Status:
- Active
- Beds:
- 3
- Lot size:
- 0.17 Acres
- Year built:
- 2007
- Baths:
- 2.00
- MLS#:
- 528739
ADDITIONAL INFORMATION
Step into the comfort of this inviting 3 bed, 2 bath patio home nestled in Graniteville, South Carolina. With its cozy charm and practical layout, this residence offers a warm welcome to homeowners seeking a relaxed lifestyle. Embrace the ease of single-story living, complete with a modest backyard space perfect for enjoying morning coffee or evening gatherings. Positioned in a tranquil neighborhood, this home provides a delightful opportunity to create cherished memories in a humble yet welcoming atmosphere.
- Type:
- Single Family
- Sq.Ft.:
- 1,382
- Status:
- Active
- Beds:
- 3
- Lot size:
- 0.17 Acres
- Year built:
- 2007
- Baths:
- 2.00
- MLS#:
- 211644
- Subdivision:
- Sage Creek
ADDITIONAL INFORMATION
Step into the comfort of this inviting 3 bed, 2 bath patio home nestled in Graniteville, South Carolina. With its cozy charm and practical layout, this residence offers a warm welcome to homeowners seeking a relaxed lifestyle. Embrace the ease of single-story living, complete with a modest backyard space perfect for enjoying morning coffee or evening gatherings. Positioned in a tranquil neighborhood, this home provides a delightful opportunity to create cherished memories in a humble yet welcoming atmosphere.
- Type:
- Single Family
- Sq.Ft.:
- 2,856
- Status:
- Active
- Beds:
- 5
- Lot size:
- 0.7 Acres
- Year built:
- 2023
- Baths:
- 3.00
- MLS#:
- 528747
ADDITIONAL INFORMATION
Exquisite ranch-style home with a bonus room and bath above. Nestled on a serene lot spanning nearly 3/4 of an acre, this residence offers a spacious open-concept layout ideal for family living. The kitchen, Retreat to the luxurious owner's suite boasting a tile shower and soaking tub. TILE shower in hall bath too. With granite countertops throughout and ample walk-in closets. plantation shutters in all windows . To complete this beautiful property a 2 extra car garage building, with steps up to storage area. this property check all your point on the wish list.
- Type:
- Single Family
- Sq.Ft.:
- 2,856
- Status:
- Active
- Beds:
- 5
- Lot size:
- 0.7 Acres
- Year built:
- 2023
- Baths:
- 3.00
- MLS#:
- 211638
- Subdivision:
- Horse Creek
ADDITIONAL INFORMATION
Immerse yourself in the charm of this exquisite ranch-style home, complete with a bonus room and bath above. Situated on a tranquil lot spanning nearly 3/4 of an acre, this residence offers a spacious open-concept layout, perfect for family living. The kitchen features a sizable island and pantry, while the luxurious owner's suite beckons with its tile shower and soaking tub. Granite countertops adorn every surface, complemented by ample walk-in closets. Step outside to enjoy both front and back covered porches, overlooking the fenced backyard with an additional building housing a 2-car garage, effectively making this a 4-car garage home. The garage building even boasts stairs leading to a second attic floor for convenient storage. Don't miss out on the opportunity to experience this must-see gem!
$675,000
Bogey Court Graniteville, SC 29829
- Type:
- Single Family
- Sq.Ft.:
- 3,468
- Status:
- Active
- Beds:
- 5
- Lot size:
- 0.82 Acres
- Year built:
- 2024
- Baths:
- 4.00
- MLS#:
- 528657
ADDITIONAL INFORMATION
Welcome to Your Dream Home on the Golf Course!Step into luxury living with this custom-built 4 or 5 bedroom, 3.5 bath new construction home, nestled on the picturesque golf course. Crafted with meticulous attention to detail, this ranch-style residence boasts a blend of elegance and functionality that will captivate your heart. As you approach, the charming rocking chair front porch invites you to relax and enjoy the serene surroundings. The low maintenance fiber cement siding and brick water table, along with a brick front, exude timeless appeal while ensuring durability. Inside, the open, light-filled floor plan welcomes you with high ceilings, hardwood floors, and many upgraded finishes throughout. The living room features a coffered ceiling treatment and a gas fireplace flanked by built-ins, creating a wonderful retreat for gatherings. The gourmet kitchen is a chef's delight, complete with island, dry bar, farmhouse sink, wall oven/microwave, gas stove top, quartz countertops and a pantry with a custom glass etched door. The dining room with a double tray ceiling is perfect for hosting elegant meals. The owner's suite is a sanctuary of luxury, boasting an awe-inspiring barrel ceiling, his & her closets with wood shelving, and a spa-like bathroom with an amazing shower, freestanding tub, marble tile floor & quartz countertops. The main level also offers a possible in-law suite with a private bathroom and walk-in closet, as well as two additional bedrooms with a jack and jill bathroom. Upstairs, you'll find a spacious bonus room or 5th bedroom with a closet, and the plumbing available for an additional bathroom if desired. Crown molding, 8-foot doors, and beautiful stained wood doors opening to the back porch add a touch of sophistication to every corner of the home. Outside, the oversized 2-car garage, tankless hot water heater, full sod, and sprinkler system enhance convenience and comfort. The septic system on the left side leaves ample space for a future pool or workshop, while the huge back porch is an ideal spot for outdoor relaxation. Don't miss the opportunity to make this exquisite property your own! Scheduled for completion in July 2024, this home promises a lifestyle of luxury, comfort, and sophistication. Book your private tour today and start envisioning the life you've always dreamed of in this remarkable residence.
- Type:
- Single Family
- Sq.Ft.:
- 3,468
- Status:
- Active
- Beds:
- 5
- Lot size:
- 0.82 Acres
- Year built:
- 2024
- Baths:
- 4.00
- MLS#:
- 211602
- Subdivision:
- Horse Creek
ADDITIONAL INFORMATION
Welcome to Your Dream Home on the Golf Course!Step into luxury living with this custom-built 4 or 5 bedroom, 3.5 bath new construction home, nestled on the picturesque golf course. Crafted with meticulous attention to detail, this ranch-style residence boasts a blend of elegance and functionality that will captivate your heart. As you approach, the charming rocking chair front porch invites you to relax and enjoy the serene surroundings. The low maintenance fiber cement siding and brick water table, along with a brick front, exude timeless appeal while ensuring durability. Inside, the open, light-filled floor plan welcomes you with high ceilings, hardwood floors, and many upgraded finishes throughout. The living room features a coffered ceiling treatment and a gas fireplace flanked by built-ins, creating a wonderful retreat for gatherings. The gourmet kitchen is a chef's delight, complete with island, dry bar, farmhouse sink, wall oven/microwave, gas stove top, quartz countertops and a pantry with a custom glass etched door. The dining room with a double tray ceiling is perfect for hosting elegant meals. The owner's suite is a sanctuary of luxury, boasting an awe-inspiring barrel ceiling, his & her closets with wood shelving, and a spa-like bathroom with an amazing shower, freestanding tub, marble tile floor & quartz countertops. The main level also offers a possible in-law suite with a private bathroom and walk-in closet, as well as two additional bedrooms with a jack and jill bathroom. Upstairs, you'll find a spacious bonus room or 5th bedroom with a closet, and the plumbing available for an additional bathroom if desired. Crown molding, 8-foot doors, and beautiful stained wood doors opening to the back porch add a touch of sophistication to every corner of the home. Outside, the oversized 2-car garage, tankless hot water heater, full sod, and sprinkler system enhance convenience and comfort. The septic system on the left side leaves ample space for a future pool or workshop, while the huge back porch is an ideal spot for outdoor relaxation. Don't miss the opportunity to make this exquisite property your own! Scheduled for completion in July 2024, this home promises a lifestyle of luxury, comfort, and sophistication. Book your private tour today and start envisioning the life you've always dreamed of in this remarkable residence.
- Type:
- Single Family
- Sq.Ft.:
- 1,426
- Status:
- Active
- Beds:
- 3
- Lot size:
- 0.15 Acres
- Year built:
- 2024
- Baths:
- 2.00
- MLS#:
- 528541
ADDITIONAL INFORMATION
Welcome to Clearwater Preserve where comfortable living is surrounded by nature's beauty! The THORNHILL plan is nestled in a new community and features 3 bedrooms, 2 full baths and a cozy living area. The inviting front porch leads into the foyer before entering the spacious great room. The open kitchen and dining area is equipped with granite countertops, stylish backsplash tile, and painted cabinets with soft close hardware. You will also find stainless steel appliances including an ENERGY STAR dishwasher, smooth top self-cleaning range, and built-in microwave hood which is vented to the outside of the home. Completing the kitchen and breakfast area is durable LVT flooring. Enjoy the primary bedroom's trey ceiling with ceiling fan, generous walk-in closet and bath ensuite. This bath offers a double sink vanity with a cultured marble countertop, shower and linen closet. Two additional bedrooms each provide ample closet space and are prewired for ceiling fans. Inside the garage entry is a convenient bench with coat hooks and nearby is the laundry room. This home includes many energy savings features such as an insulated fiberglass front door, House Wrap to reduce air infiltration, Low-E insulated double pane windows with tilt sash, a programmable Z-Wave thermostat, and a tankless water heater. In addition, this home also includes a fence, covered back patio and 2-inch faux wood blinds on the front of the home, an Interlogix Smart Home/Security System, Structured Wiring System using CAT6 and RG6 wiring, a programmable sprinkler system, a 10 Year StrucSure Home Warranty, a one-year builder's warranty and a full-time warranty staff for all of your after closing needs. Come and discover Clearwater Preserve and find your new home! 625-CP-7009-00
- Type:
- Single Family
- Sq.Ft.:
- 1,426
- Status:
- Active
- Beds:
- 3
- Lot size:
- 0.15 Acres
- Year built:
- 2024
- Baths:
- 2.00
- MLS#:
- 211565
- Subdivision:
- Clearwater Preserve
ADDITIONAL INFORMATION
Welcome to Clearwater Preserve where comfortable living is surrounded by nature's beauty! The THORNHILL plan is nestled in a new community and features 3 bedrooms, 2 full baths and a cozy living area. The inviting front porch leads into the foyer before entering the spacious great room. The open kitchen and dining area is equipped with granite countertops, stylish backsplash tile, and painted cabinets with soft close hardware. You will also find stainless steel appliances including an ENERGY STAR dishwasher, smooth top self-cleaning range, and built-in microwave hood which is vented to the outside of the home. Completing the kitchen and breakfast area is durable LVT flooring. Enjoy the primary bedroom's trey ceiling with ceiling fan, generous walk-in closet and bath ensuite. This bath offers a double sink vanity with a cultured marble countertop, shower and linen closet. Two additional bedrooms each provide ample closet space and are prewired for ceiling fans. Inside the garage entry is a convenient bench with coat hooks and nearby is the laundry room. This home includes many energy savings features such as an insulated fiberglass front door, House Wrap to reduce air infiltration, Low-E insulated double pane windows with tilt sash, a programmable Z-Wave thermostat, and a tankless water heater. In addition, this home also includes a fence, covered back patio and 2-inch faux wood blinds on the front of the home, an Interlogix Smart Home/Security System, Structured Wiring System using CAT6 and RG6 wiring, a programmable sprinkler system, a 10 Year StrucSure Home Warranty, a one-year builder's warranty and a full-time warranty staff for all of your after closing needs. Come and discover Clearwater Preserve and find your new home! 625-CP-7009-00
- Type:
- Single Family
- Sq.Ft.:
- 1,928
- Status:
- Active
- Beds:
- 3
- Lot size:
- 0.25 Acres
- Year built:
- 2020
- Baths:
- 3.00
- MLS#:
- 211525
ADDITIONAL INFORMATION
Welcome to your dream home! This charming 3-bedroom, 2.5-bathroom abode boasts exquisite granite countertops, ensuring both style and durability in your kitchen space. With a sprinkler system in place, maintaining the lush greenery surrounding your property is a breeze. Experience year-round comfort and energy efficiency with the radiant barrier roofing, keeping your home cool in the summer and cozy in the winter. Situated in a prime location between Aiken and Augusta, you'll enjoy easy access to shopping, dining, and entertainment options. Inside, discover a versatile bonus loft area, perfect for a home office, playroom, or relaxation space. Step outside onto your brand new deck awning, where you can unwind and entertain guests while enjoying the serene surroundings. Don't miss out on the opportunity to call this fantastic property home! Schedule your viewing today and make your homeownership dreams a reality.
- Type:
- Single Family
- Sq.Ft.:
- 2,000
- Status:
- Active
- Beds:
- 4
- Lot size:
- 0.43 Acres
- Year built:
- 2007
- Baths:
- 2.00
- MLS#:
- 208054
- Subdivision:
- Crystal Pointe
ADDITIONAL INFORMATION
Fabulous 4 bed 2 bath brick beauty with nice split bedroom floorplan all on one level! New roof 2023! New heat/air 2023! Welcoming rocking chair front porch and beautiful landscaping! Nice wood floors in foyer, living room, dining room, and owner bedroom! Large living room with vaulted ceiling, fan and gas fireplace! Updated kitchen with quartz countertops, new cabinets with glass front cabinet details, new appliances including range, built-in microwave, dishwasher and refrigerator can stay, tile backsplash and opens up nicely to breakfast room! Dining room with tray ceiling and gorgeous window allows natural light to flow in! Owner suite with tray ceiling fan, walk-in closet and gorgeous updated en-suite bathroom! Owner bath with two vanities, frame mirrors, soaking tub, separate shower, water closet, and tile floor! 3 spacious spare bedrooms with fantastic closet space! Full bath with double sink vanity! Laundry room with cabinet, shelves and hanging rod! 2 car garage with new motor! Enjoy the outdoors and entertaining on large deck overlooking privacy fenced backyard! Great location with easy access to downtown Augusta, Aiken, I-20 & Fort Eisenhower!
- Type:
- Single Family
- Sq.Ft.:
- 3,209
- Status:
- Active
- Beds:
- 5
- Lot size:
- 0.17 Acres
- Year built:
- 2024
- Baths:
- 3.00
- MLS#:
- 528414
ADDITIONAL INFORMATION
Highland Hills is an incredible swim community with a private neighborhood pool, cabana, playground, basketball court streetlights, and sidewalks. Highland Hills is conveniently located less than one mile from great schools, and I-20. This beautiful Halton floor plan has a guest bedroom and full bath on the main level, perfect for visitors or a home office. A central family room opens to an expansive kitchen and casual dining area. The private bedroom suite upstairs is a must see with sitting room and dual closets. Secondary bedrooms are spacious and there is even an upstairs living room! Plug-n-play light switches from Deako Lighting gives you the freedom to personalize your lighting for your lifestyle, two-inch white faux blinds throughout and you will never be too far from home, home has connected smart home features. Your new home is built with an industry leading suite of smart home products that keep you connected with the people and place you value most. Stock photos used are for illustrative purposes and do not depict actual home.
- Type:
- Single Family
- Sq.Ft.:
- 1,768
- Status:
- Active
- Beds:
- 4
- Lot size:
- 0.23 Acres
- Year built:
- 2020
- Baths:
- 2.00
- MLS#:
- 528288
ADDITIONAL INFORMATION
Welcome to Saffron Court! This ranch style Cali floor plan from D.R Horton is a fantastic property at a great price. Immediately upon entering the home, you are greeted by an expansive walkway to the heart of the property. Along the way you will find three bedrooms, a full bath, laundry room, and garage entry. At the end of the hall there is a seamless transition from the living space to the kitchen, complete with granite countertops, stainless steel appliances, tile backsplash, gas range and expansive island with barstool seating. This open concept living space includes french doors that lead onto the covered back patio and sizeable fenced in yard. In fact, this home is on one of the larger lots of the neighborhood, and is located towards the end of a cul-de-sac towards the front of the development. The primary bedroom is tucked away on the back side of the home and is accompanied by an en suite featuring dual sinks, a garden tub, separate shower, and walk in closet. This property also encompasses several smart features that make living here so much more convenient! And if all of this were not enough, the neighborhood itself includes several amenities such as a pool, playground, and basketball court AND this property qualifies for USDA financing. Come and see what life is like in Highland Hills.
- Type:
- Single Family
- Sq.Ft.:
- 4,147
- Status:
- Active
- Beds:
- 5
- Lot size:
- 0.3 Acres
- Year built:
- 2010
- Baths:
- 5.00
- MLS#:
- 211440
- Subdivision:
- Hawk's Ridge
ADDITIONAL INFORMATION
This stunning 2-story home, not only offers luxurious features but also boasts an impressive rental history, making it an ideal investment property or a dream home for those seeking spacious elegance.With 5 bedrooms, 4.5 bathrooms and a loft, this residence provides ample space for guests, family, or even multi-generational living arrangements. The inclusion of 2 master suites adds an extra layer of comfort and convenience, perfect for hosting guests or accommodating different lifestyles. Each master suite is accompanied by its own lavish bathroom, ensuring privacy and luxury for all occupants.The walk-in closets galore offer abundant storage space, catering to the needs of long-term guests or residents who appreciate organization and functionality. Spanning an expansive 4147 square feet, this home provides ample room for relaxation, entertainment, and everything in between. What sets this property apart is its remarkable rental history, boasting 6 years of successful Airbnb and Master's rental experience. This track record speaks volumes about its appeal to guests and its potential for generating income. Whether you're looking to continue its rental legacy or make it your own private sanctuary, this home offers endless possibilities in the heart of Graniteville, SC.
$435,000
Honors Circle Graniteville, SC 29829
- Type:
- Single Family
- Sq.Ft.:
- 4,147
- Status:
- Active
- Beds:
- 5
- Lot size:
- 0.3 Acres
- Year built:
- 2010
- Baths:
- 5.00
- MLS#:
- 528197
ADDITIONAL INFORMATION
This stunning 2-story home, not only offers luxurious features but also boasts an impressive rental history, making it an ideal investment property or a dream home for those seeking spacious elegance.With 5 bedrooms, 4.5 bathrooms and a loft, this residence provides ample space for guests, family, or even multi-generational living arrangements. The inclusion of 2 master suites adds an extra layer of comfort and convenience, perfect for hosting guests or accommodating different lifestyles. Each master suite is accompanied by its own lavish bathroom, ensuring privacy and luxury for all occupants.The walk-in closets galore offer abundant storage space, catering to the needs of long-term guests or residents who appreciate organization and functionality. Spanning an expansive 4147 square feet, this home provides ample room for relaxation, entertainment, and everything in between. What sets this property apart is its remarkable rental history, boasting 6 years of successful Airbnb and Master's rental experience. This track record speaks volumes about its appeal to guests and its potential for generating income. Whether you're looking to continue its rental legacy or make it your own private sanctuary, this home offers endless possibilities in the heart of Graniteville, SC.
- Type:
- Townhouse
- Sq.Ft.:
- 1,078
- Status:
- Active
- Beds:
- 2
- Lot size:
- 0.1 Acres
- Year built:
- 2024
- Baths:
- 2.00
- MLS#:
- 210771
- Subdivision:
- Byrd Village
ADDITIONAL INFORMATION
This stunning 2 bedroom, 2 bath END UNIT townhome offers comfort, convenience, and a serene living environment. With 1,078 square feet of well-designed space, this property presents an excellent opportunity for homeownership. As you enter the front porch, you'll immediately feel a sense of warmth and tranquility. Step inside to discover a thoughtfully laid out floor plan that maximizes every square foot. The open concept living and dining area provide ample room for entertaining guests or simply relaxing with loved ones. The kitchen has plenty of cabinet space. The two bedrooms offer comfortable retreats, perfect for rest and relaxation. The primary bedroom boasts an en-suite bathroom, providing a private oasis where you can unwind after a long day. The second bedroom is equally inviting, ideal for guests or as a home office, ensuring versatility to suit your lifestyle. Two of the standout features of this townhome are the generous backyards and this townhome is hassle-free living provided by the HOA. Say goodbye to lawn care worries, as the HOA includes lawn maintenance, ensuring a beautifully manicured exterior year-round. Our townhomes now feature a covered back patio with built in storage shed, blending elegance and practicality. JUST A FEW MINS TO INTERSTATE, 10 MINS TO DOWNTOWN AIKEN, 15 MINS TO DOWNTOWN AUGUSTA. In addition to the exceptional features of this home. The seller is offering $6,000 in incentives and reduced interest rate with the use of our preferred lender! Don't miss out on this fantastic property!
- Type:
- Single Family
- Sq.Ft.:
- 3,477
- Status:
- Active
- Beds:
- 6
- Lot size:
- 0.68 Acres
- Year built:
- 2008
- Baths:
- 5.00
- MLS#:
- 210196
- Subdivision:
- Horse Creek
ADDITIONAL INFORMATION
Stunning home on Saddlebrook Trail! This great home was updated, and no detail was overlooked. From the welcoming foyer you will enter the spacious living room which provides great views of the back deck and flows into the kitchen. The kitchen looks picturesque like it is out of a modern-day magazine! From the pot filler to the stainless-steel appliances, and even the walk-in pantry, the kitchen is a dream. You can circle back to the formal dining room from there or explore that side of the home. One side of the home features 1 bedroom, 1 bathroom, the laundry room, utility room, and the garage, while the other side features three bedrooms. The large owner suite features, walk-in closet with built-ins, and private en-suite bathroom. The owner's bathroom features tile flooring, his/her sinks, and a generous shower with multiple shower heads and a clawfoot tub! Upstairs you will find 2 bedrooms and a half bathroom. Outside you can enjoy the spacious, privacy fenced yard from the comfort of a covered deck. This home is in a great location, just a few miles off I-20, and ready for a new family. Make sure you schedule your personal tour today & see all that this great home has to offer!
- Type:
- Single Family
- Sq.Ft.:
- 3,209
- Status:
- Active
- Beds:
- 5
- Lot size:
- 0.19 Acres
- Year built:
- 2024
- Baths:
- 3.00
- MLS#:
- 211410
- Subdivision:
- Highland Hills
ADDITIONAL INFORMATION
Highland Hills is an incredible swim community with private neighborhood pool, cabana, playground, basketball court, streetlights, and sidewalks. Highland Hills is conveniently located less than one mile from great schools, and I-20. This beautiful Halton floorplan is on a corner homesite!! It's everyone's favorite plan with a central family room that opens to an expansive kitchen and casual dining area -a perfect, functional floorplan for hosting. A guest bedroom and full bath on the main level, is ideal for visitors or a home office! The private bedroom suite upstairs is a must see with sitting room and dual closets. Secondary bedrooms are spacious and there is even an upstairs living room! Plug-n-play light switches from Deako Lighting gives you the freedom to personalize your lighting for your lifestyle. B2B two-inch, white, faux wood, blinds are included throughout, and you will never be too far from home with Home Is Connected smart home features. Stock photos used are for illustrative purposes and do not depict actual home.
- Type:
- Single Family
- Sq.Ft.:
- 2,361
- Status:
- Active
- Beds:
- 5
- Lot size:
- 0.09 Acres
- Year built:
- 2024
- Baths:
- 3.00
- MLS#:
- 211409
- Subdivision:
- Highland Hills
ADDITIONAL INFORMATION
Highland Hills is beautiful, newer community with private neighborhood pool, cabana, playground, basketball court, streetlights, and sidewalks. Highland Hills is conveniently located less than one mile from great schools and I-20. This two-story home offers the perfect blend of style and functionality with its open concept layout to enhance your everyday living experience. With a total of 5 bedrooms, this home features a thoughtfully placed guest room on the main level. Complimentary upgraded features include Safe Haven ''Home is Connected'' smart home system, 2-inch white faux wood blinds on every window, Plug n' Play Deako Lighting Platform, termite bait monitoring system, Hunter irrigation system, 10 YR Warranty and granite countertops throughout. Photos used for illustrative purposes and reflect same plan.
- Type:
- Single Family
- Sq.Ft.:
- 2,361
- Status:
- Active
- Beds:
- 5
- Lot size:
- 0.09 Acres
- Year built:
- 2024
- Baths:
- 3.00
- MLS#:
- 211407
- Subdivision:
- Highland Hills
ADDITIONAL INFORMATION
Highland Hills is beautiful, newer community with private neighborhood pool, cabana, playground, basketball court, streetlights, and sidewalks. Highland Hills is conveniently located less than one mile from great schools and I-20. This two-story home offers the perfect blend of style and functionality with its open concept layout to enhance your everyday living experience. With a total of 5 bedrooms, this home features a thoughtfully placed guest room on the main level. Complimentary upgraded features include Safe Haven ''Home is Connected'' smart home system, 2-inch white faux wood blinds on every window, Plug n' Play Deako Lighting Platform, termite bait monitoring system, Hunter irrigation system, 10 YR Warranty and granite countertops throughout. Photos used for illustrative purposes and reflect same plan.
- Type:
- Single Family
- Sq.Ft.:
- 2,721
- Status:
- Active
- Beds:
- 5
- Lot size:
- 0.17 Acres
- Year built:
- 2024
- Baths:
- 4.00
- MLS#:
- 211402
- Subdivision:
- Highland Hills
ADDITIONAL INFORMATION
FENCE INCLUDED! Highland Hills is an incredible swim community with private neighborhood pool, cabana, playground, basketball court and sidewalks for afternoon strolls. Highland Hills is conveniently located less than one mile from great schools, and I-20. Just 18 minutes from downtown Augusta, GA and 30 minutes from Fort Eisenhower. This brand-new home offers an open concept layout with formal dining room, kitchen with beautiful granite top island, formal living room, and Owner's suite on the first floor. Upstairs boasts an expansive show stopping loft, 4 spacious bedrooms, oversized laundry room, and 2 additional bathrooms. Energy efficient, double paned windows throughout the home allow natural light and easy upkeep for every room. Here, you will never be too far from home with Home Is Connected. Your new home is built with an industry leading suite of smart home products that keep you connected with the people and place you value most. Deako Lighting gives you the freedom to personalize your lighting for your lifestyle. Two-inch white H2H cordless blinds throughout, and set of stainless-steel Whirlpool kitchen appliances include microwave, dishwasher, gas range, and sink disposal! Photos serve as representation only.
- Type:
- Single Family
- Sq.Ft.:
- 2,439
- Status:
- Active
- Beds:
- 4
- Lot size:
- 0.34 Acres
- Year built:
- 2016
- Baths:
- 4.00
- MLS#:
- 210381
- Subdivision:
- Shadow Creek
ADDITIONAL INFORMATION
Welcome to this stunning 4-bedroom, 2.5-bathroom oasis! This property is a true gem, offering a perfect blend of elegance and comfort. As you approach, you'll be greeted by a relaxing rocking chair front porch, the ideal spot to unwind and soak in the serene surroundings. Step inside to a bright foyer entry, where natural light pours in, welcoming you home. The formal dining room beckons with its wainscoting detail, setting the stage for intimate gatherings and memorable meals. Discover a built-in feature tucked under the staircase, adding both charm and functionality to the space. The living area boasts a vaulted ceiling, creating an airy atmosphere that seamlessly flows into the dining area and spacious kitchen beyond. The kitchen is a chef's dream, featuring stainless steel appliances, granite countertops, a statement backsplash, and a convenient center island for meal preparation. Adjacent to the kitchen, the laundry area offers practicality with a folding area and ample cabinetry for storage, making household chores a breeze. Retreat to the large primary suite, where a tray ceiling adds a touch of luxury. The en suite bathroom is a spa-like retreat, complete with a double sink vanity, garden tub with statement tile surround, separate shower, and a generously sized walk-in closet. The additional bedrooms are bright and spacious, providing comfortable accommodations for family members or guests. The additional bathroom features a double sink vanity and tub/shower combo, ensuring both style and convenience for daily routines. Step outside to the expansive back patio, perfect for al fresco dining and entertaining. The fenced backyard offers privacy and security, while a fire pit area creates a cozy ambiance for gathering around with loved ones. For the green thumb enthusiast, raised beds await your gardening endeavors, providing a space to cultivate fresh herbs, flowers, or vegetables. A storage shed completes the outdoor amenities, offering plenty of space to store tools and outdoor equipment. With its thoughtful design and luxurious touches throughout, this property offers a lifestyle of comfort and sophistication. Don't miss the opportunity to make it yours!
$334,500
Twin View Ct Graniteville, SC 29829
- Type:
- Single Family
- Sq.Ft.:
- 3,264
- Status:
- Active
- Beds:
- 4
- Lot size:
- 0.3 Acres
- Year built:
- 2016
- Baths:
- 3.00
- MLS#:
- 528084
ADDITIONAL INFORMATION
OPEN HOUSE!!! Sat May 4th 1-3pm, Sun May 5th 2-4pm. Assumable 3.125% mortgage possible to qualified buyers with acceptable offer! Plenty of space defines this gracious home built in 2016 on a quiet cul de sac in Sage Creek! A massive foyer with 18' ceiling greets you at the front door from where arched doorways lead to an open concept eat-in kitchen and family area. You'll appreciate the large pantry, granite countertops, breakfast bar & center island next to a living area complete with custom-stained cement floor and cozy, woodburning fireplace. From there, step out onto the covered back porch and enjoy a wooded view from your fully fenced backyard. The formal dining room with Hitchcock ceiling will easily accommodate all your guests as it connects to a flex space with a beautiful bay window. Take the open staircase up to the landing to see vaulted ceilings in all bedrooms...french doors open to a HUGE master bedroom with its own luxurious en suite bath, featuring separate tub, shower, and toilet, as well as an adjacent 10' x 20' walk-in closet!!! Three additional bedrooms upstairs (two that share a Jack and Jill bath) and a nice-sized laundry room complete the second floor. Make use of the oversized garage which offers enough space for storage or a workbench. Outside the underground sprinklers will keep your grass happy. All appliances will stay, including refrigerator and washer/dryer, and a seller-paid home warranty will give you peace of mind! Also qualifies for 100% USDA financing. Come take a look!
- Type:
- Single Family
- Sq.Ft.:
- 1,343
- Status:
- Active
- Beds:
- 3
- Lot size:
- 0.2 Acres
- Year built:
- 2019
- Baths:
- 2.00
- MLS#:
- 528080
ADDITIONAL INFORMATION
Nestled in the Highland Hills subdivision, this ranch-style haven awaits its new owners. Boasting 3 bedrooms, 2 baths, and 1343 SF of comfort, this home offers an airy open concept design where the kitchen steals the spotlight, adorned with granite countertops, tile backsplash, and stainless appliances, including a gas range and fridge. The great room exudes warmth with a gas fireplace and ample natural light, while luxury vinyl plank flooring adds a touch of sophistication throughout. Retreat to the owner's suite with its own bath and oversized walk-in closet. Outside, the spacious, fully landscaped backyard beckons with a patio, perfect for outdoor enjoyment. Conveniently located less than a mile from schools and I-20. Highland Hills offers a private pool, cabana, playground, basketball court, streetlights, and sidewalks—this home is truly move-in ready. Don't let this opportunity slip away—schedule your showing today!

The data relating to real estate for sale on this web-site comes in part from the Internet Data Exchange Program of the Aiken Board of Realtors. The Aiken Board of Realtors deems information reliable but not guaranteed. Copyright 2024 Aiken Board of REALTORS. All rights reserved.

The data relating to real estate for sale on this web site comes in part from the Broker Reciprocity Program of G.A.A.R. - MLS . Real estate listings held by brokerage firms other than Xome are marked with the Broker Reciprocity logo and detailed information about them includes the name of the listing brokers. Copyright 2024 Greater Augusta Association of Realtors MLS. All rights reserved.
Graniteville Real Estate
The median home value in Graniteville, SC is $280,037. This is higher than the county median home value of $118,700. The national median home value is $219,700. The average price of homes sold in Graniteville, SC is $280,037. Approximately 44.07% of Graniteville homes are owned, compared to 38.65% rented, while 17.28% are vacant. Graniteville real estate listings include condos, townhomes, and single family homes for sale. Commercial properties are also available. If you see a property you’re interested in, contact a Graniteville real estate agent to arrange a tour today!
Graniteville, South Carolina has a population of 3,348. Graniteville is less family-centric than the surrounding county with 17.67% of the households containing married families with children. The county average for households married with children is 25.81%.
The median household income in Graniteville, South Carolina is $34,327. The median household income for the surrounding county is $47,713 compared to the national median of $57,652. The median age of people living in Graniteville is 30.2 years.
Graniteville Weather
The average high temperature in July is 92.3 degrees, with an average low temperature in January of 32.7 degrees. The average rainfall is approximately 46.4 inches per year, with 0.5 inches of snow per year.
