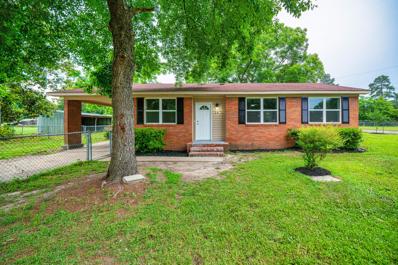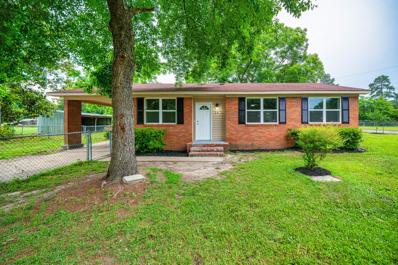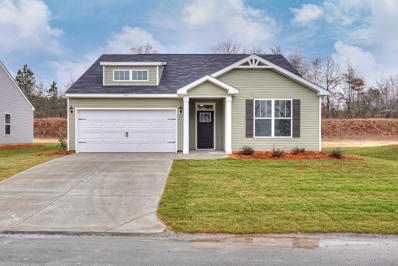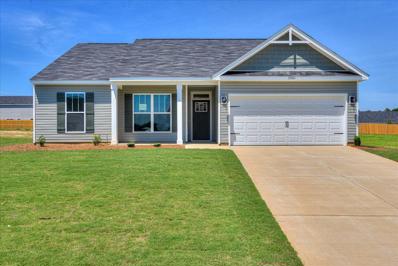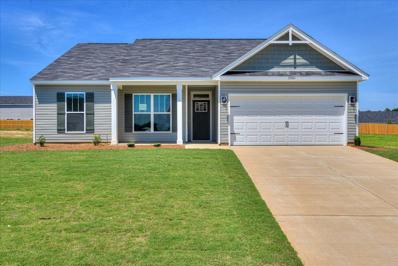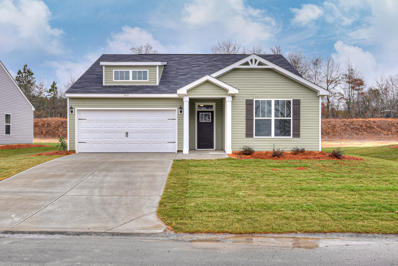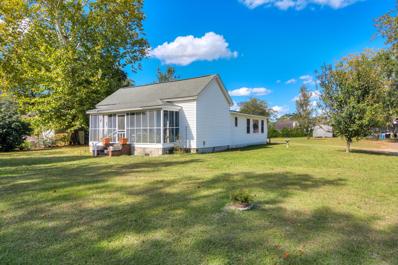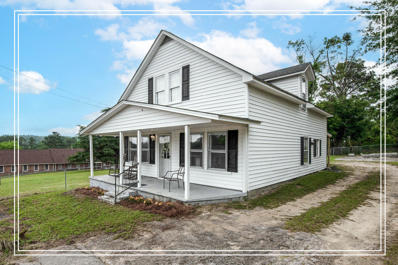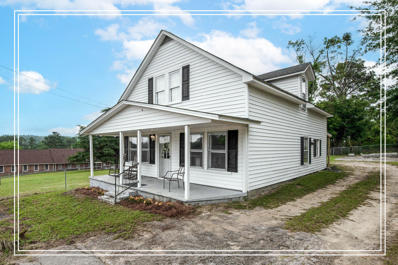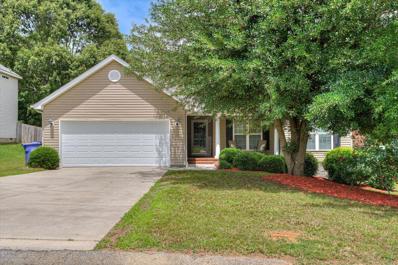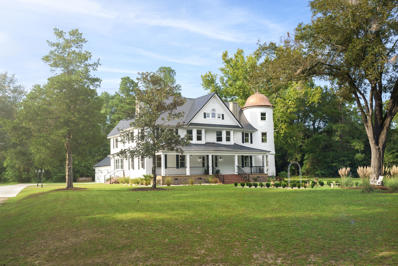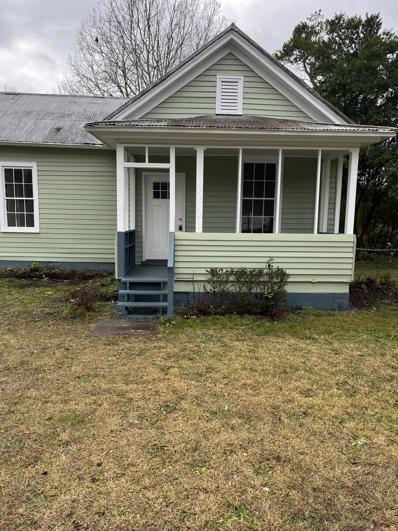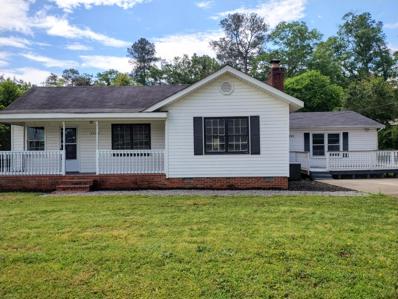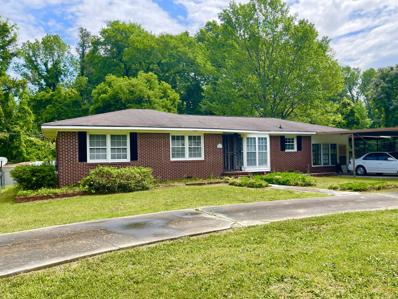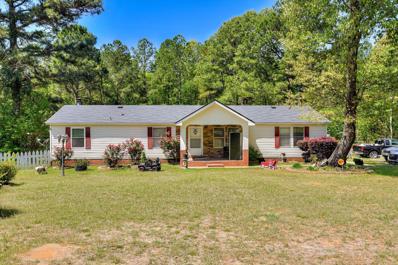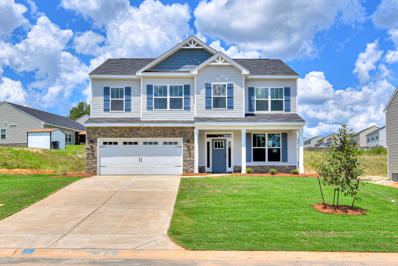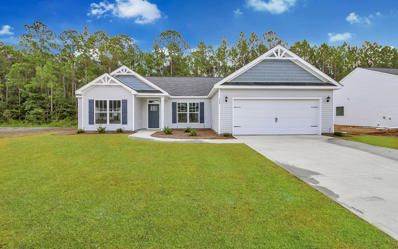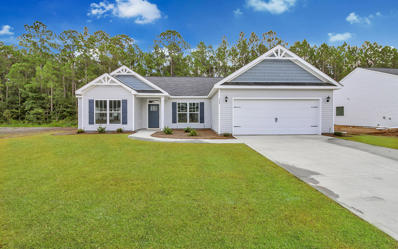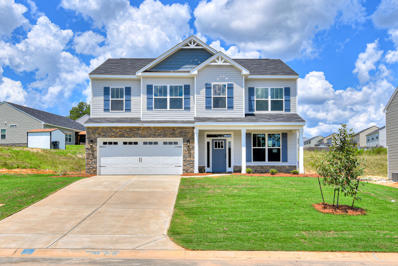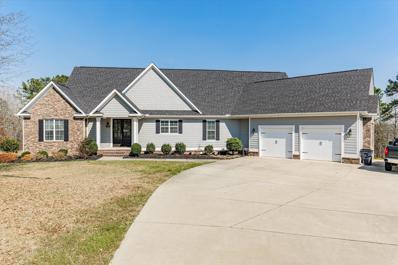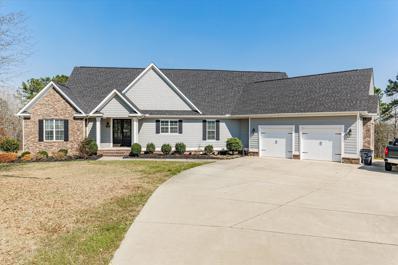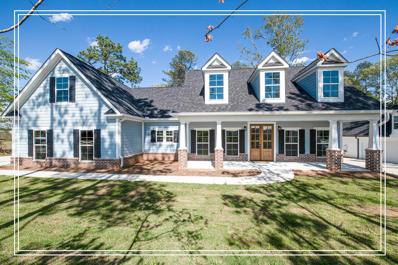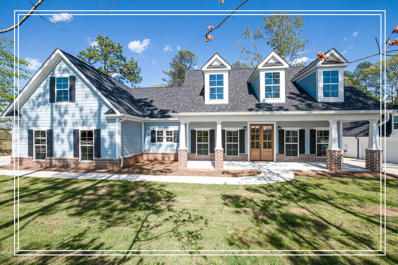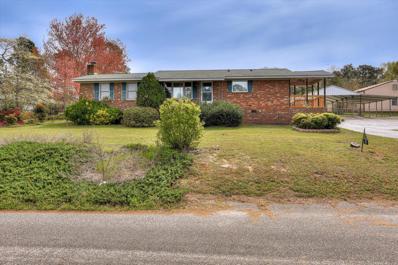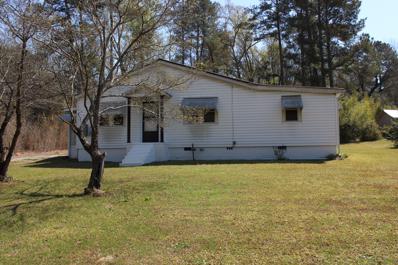Warrenville SC Homes for Sale
$155,000
Ivan Street Warrenville, SC 29851
- Type:
- Single Family
- Sq.Ft.:
- 1,185
- Status:
- NEW LISTING
- Beds:
- 3
- Lot size:
- 0.32 Acres
- Year built:
- 1971
- Baths:
- 2.00
- MLS#:
- 529290
ADDITIONAL INFORMATION
#Updated Do not miss out on this cutie sits on a well manicured yard. As you head inside you will be greeted by luxury plank wood look vinyl flooring, fresh paint, new windows, & more. Enjoy cooking those family meals in the kitchen that features stainless steel appliances and newly installed counter tops. Make your way down the hall to the bedrooms. The bathrooms both have new vanity sinks with cultured marble tops and ceramic tile flooring. Before you leave check out the rear fenced in yard.
- Type:
- Single Family
- Sq.Ft.:
- 1,185
- Status:
- NEW LISTING
- Beds:
- 3
- Lot size:
- 0.32 Acres
- Year built:
- 1971
- Baths:
- 2.00
- MLS#:
- 211889
ADDITIONAL INFORMATION
#Updated Do not miss out on this cutie sits on a well manicured yard. As you head inside you will be greeted by luxury plank wood look vinyl flooring, fresh paint, new windows, & more. Enjoy cooking those family meals in the kitchen that features stainless steel appliances and newly installed counter tops. Make your way down the hall to the bedrooms. The bathrooms both have new vanity sinks with cultured marble tops and ceramic tile flooring. Before you leave check out the rear fenced in yard.
$261,900
Tracker Lane Warrenville, SC 29851
- Type:
- Single Family
- Sq.Ft.:
- 1,554
- Status:
- NEW LISTING
- Beds:
- 3
- Lot size:
- 0.47 Acres
- Year built:
- 2024
- Baths:
- 2.00
- MLS#:
- 529213
ADDITIONAL INFORMATION
Welcome to the Ficus ranch style home! Upon entering you will find a wonderful open floor plan with wood look luxury vinyl flooring throughout the main living areas. The great room receives lots of natural light and is open to the dining area and kitchen. The kitchen features beautiful custom cabinetry, stainless steel appliances, an extended breakfast bar showcasing the gorgeous granite countertops and is complete with a large pantry. This split bedroom plan features a very large owner's suite with walk-in closet and ensuite with double vanities, spacious shower and garden tub. Additional two good sized bedrooms and a full bathroom are found on the opposite side of the home. This home is complete with a patio in the backyard perfect for entertaining family and friends. Home is at 28% completion, estimated completion is the end of August. ***Photos are of like home***
$273,400
Tracker Lane Warrenville, SC 29851
- Type:
- Single Family
- Sq.Ft.:
- 1,662
- Status:
- NEW LISTING
- Beds:
- 3
- Lot size:
- 0.52 Acres
- Year built:
- 2024
- Baths:
- 2.00
- MLS#:
- 529210
ADDITIONAL INFORMATION
Welcome to the Ashford ranch style home! Upon entering you will find a wonderful open floor plan with wood look luxury vinyl flooring throughout the main living areas. The great room receives an immense amount of natural light and is open to the dining area and kitchen. There is also a spacious study with french doors nearby. The kitchen features beautiful custom cabinetry, stainless steel appliance, an extended breakfast bar showcasing the gorgeous granite countertops and is complete with a double door pantry. The split bedroom plan features a large owner's suite with walk-in closet and ensuite with double vanities, spacious shower and garden tub. The additional two good size bedrooms and a full bathroom are found on the opposite side of the home. This home is complete with a patio in the backyard perfect for entertaining family and friends. Prices subject to change without notice. Home is at 28% completion, estimated completion is the end of August. ***Photos are of like home***
- Type:
- Single Family
- Sq.Ft.:
- 1,662
- Status:
- NEW LISTING
- Beds:
- 3
- Lot size:
- 0.52 Acres
- Year built:
- 2024
- Baths:
- 2.00
- MLS#:
- 211860
- Subdivision:
- Deerfoot Pines
ADDITIONAL INFORMATION
Welcome to the Ashford ranch style home! Upon entering you will find a wonderful open floor plan with wood look luxury vinyl flooring throughout the main living areas. The great room receives an immense amount of natural light and is open to the dining area and kitchen. There is also a spacious study with french doors nearby. The kitchen features beautiful custom cabinetry, stainless steel appliance, an extended breakfast bar showcasing the gorgeous granite countertops and is complete with a double door pantry. The split bedroom plan features a large owner's suite with walk-in closet and ensuite with double vanities, spacious shower and garden tub. The additional two good size bedrooms and a full bathroom are found on the opposite side of the home. This home is complete with a patio in the backyard perfect for entertaining family and friends. Prices subject to change without notice. Home is at 28% completion, estimated completion is the end of August. ***Photos are of like home***
- Type:
- Single Family
- Sq.Ft.:
- 1,554
- Status:
- NEW LISTING
- Beds:
- 3
- Lot size:
- 0.47 Acres
- Year built:
- 2024
- Baths:
- 2.00
- MLS#:
- 211859
- Subdivision:
- Deerfoot Pines
ADDITIONAL INFORMATION
Welcome to the Ficus ranch style home! Upon entering you will find a wonderful open floor plan with wood look luxury vinyl flooring throughout the main living areas. The great room receives lots of natural light and is open to the dining area and kitchen. The kitchen features beautiful custom cabinetry, stainless steel appliances, an extended breakfast bar showcasing the gorgeous granite countertops and is complete with a large pantry. This split bedroom plan features a very large owner's suite with walk-in closet and ensuite with double vanities, spacious shower and garden tub. Additional two good sized bedrooms and a full bathroom are found on the opposite side of the home. This home is complete with a patio in the backyard perfect for entertaining family and friends. Home is at 28% completion, estimated completion is the end of August. ***Photos are of like home***
- Type:
- Single Family
- Sq.Ft.:
- 1,761
- Status:
- NEW LISTING
- Beds:
- 2
- Lot size:
- 0.51 Acres
- Year built:
- 1947
- Baths:
- 1.00
- MLS#:
- 208845
ADDITIONAL INFORMATION
$1000 incentive with acceptable offer in order to use towards closing or buying down your rate. This charming property features a 3 bed 1 bath guest home and a 2 bed 1 bath main house, perfect for accommodating a large family, hosting guest or having rental income. The main home boast of hardwood floors and is situated on a beautifully landscaped large yard providing ample space for outdoor activities or relaxation. The screened in porch is perfect for the crisp morning air. Come take a look at everything this property has to offer.
$125,000
Cemetery Road Warrenville, SC 29851
- Type:
- Single Family
- Sq.Ft.:
- 900
- Status:
- NEW LISTING
- Beds:
- 2
- Lot size:
- 0.11 Acres
- Year built:
- 1947
- Baths:
- 1.00
- MLS#:
- 529121
ADDITIONAL INFORMATION
Welcome to this beautifully updated home that offers a fresh and modern living experience! This charming residence showcases a brand new roof, new windows, new flooring, and a new HVAC system, ensuring comfort and efficiency! The interior has been enhanced with fresh neutral paint, creating a bright and inviting atmosphere throughout! As you approach the home, you'll be greeted by a delightful rocking chair front porch, perfect for enjoying the outdoors! Step inside to discover a light and cheery living room, ideal for relaxation or entertaining guests! The kitchen is equipped with a pantry and range, making meal preparation a breeze, while the adjacent dining room provides a lovely space for sharing meals with loved ones! The primary bedroom features a full bathroom for added convenience, and there is also an office that could easily be transformed into a second bedroom by adding a closet! The home includes a laundry area for your convenience! Outside, you'll find a fenced backyard, offering privacy and a great space for outdoor activities! Additionally, the upstairs area boasts 500 square feet of unfinished space with an exterior entrance! This area was once plumbed for a bathroom, presenting the perfect opportunity for customization and expansion to suit your needs and preferences! Don't miss the chance to make this updated home with a versatile layout and great potential yours today!
- Type:
- Single Family
- Sq.Ft.:
- 900
- Status:
- NEW LISTING
- Beds:
- 2
- Lot size:
- 0.11 Acres
- Year built:
- 1947
- Baths:
- 1.00
- MLS#:
- 211810
ADDITIONAL INFORMATION
Welcome to this beautifully updated home that offers a fresh and modern living experience! This charming residence showcases a brand new roof, new windows, new flooring, and a new HVAC system, ensuring comfort and efficiency! The interior has been enhanced with fresh neutral paint, creating a bright and inviting atmosphere throughout! As you approach the home, you'll be greeted by a delightful rocking chair front porch, perfect for enjoying the outdoors! Step inside to discover a light and cheery living room, ideal for relaxation or entertaining guests! The kitchen is equipped with a pantry and range, making meal preparation a breeze, while the adjacent dining room provides a lovely space for sharing meals with loved ones! The primary bedroom features a full bathroom for added convenience, and there is also an office that could easily be transformed into a second bedroom by adding a closet! The home includes a laundry area for your convenience! Outside, you'll find a fenced backyard, offering privacy and a great space for outdoor activities! Additionally, the upstairs area boasts 500 square feet of unfinished space with an exterior entrance! This area was once plumbed for a bathroom, presenting the perfect opportunity for customization and expansion to suit your needs and preferences! Don't miss the chance to make this updated home with a versatile layout and great potential yours today!
- Type:
- Single Family
- Sq.Ft.:
- 1,818
- Status:
- Active
- Beds:
- 3
- Lot size:
- 0.89 Acres
- Year built:
- 2007
- Baths:
- 2.00
- MLS#:
- 211743
- Subdivision:
- Oxford Place
ADDITIONAL INFORMATION
PLEASE NOTE: $10,000 buyer incentive with a FULL price offer! Charming well maintained 3 bedroom 2 bath home in Oxford Place! Large living room with vaulted ceilings & a gas fireplace! Bright eat-in kitchen with a breakfast bar! All appliances stay including washer & dryer! Formal dining opens to living room! Owners suite has tray ceilings, walk-in closet, nice big bathroom with a garden tub and separate shower! Nice laundry room! Two car garage that offers extra storage! Enjoy the screened in patio that overlooks the large backyard! This home is situated on .89 acres and is deeper than it appears, it does not stop at the wooded area! Stick built storage shed in the backyard stays! This home is conveniently located to Aiken, North Augusta and a short drive to Augusta! Qualifies for 100% USDA financing! Don't pass this one up with a $10,000 buyer incentive!!!!!!
$1,050,000
Wilson Road Warrenville, SC 29851
- Type:
- Single Family
- Sq.Ft.:
- 4,067
- Status:
- Active
- Beds:
- 5
- Lot size:
- 2 Acres
- Year built:
- 1887
- Baths:
- 4.00
- MLS#:
- 528961
ADDITIONAL INFORMATION
Welcome to Wilson Manor. This remarkable home is situated in a picturesque setting at the top of a hill located on two acres. Once you pass through the stone gate be sure to take a moment to appreciate the setting. Updated landscaping featuring a Victorian garden will greet you. The rear of the property also features a firepit and a pergola. The grounds offer ample opportunity to entertain or hold events. This home is faithful to her roots with a spacious porch and the ceiling is painted ''Haint Blue'. As you step into the entryway take a moment to admire the elegant chandelier and heart pine flooring. The wood bench offers a relaxing setting to read. The spacious living room features a fireplace with intricate wood carvings. The ''Turret'' adds character and charm to all 3 levels of the home, the living room being no exception. The kitchen has been updated with modern appliances, granite countertops, pulldown faucet, and a gas stove. Making it a chef's dream. A rear entry room to the kitchen has been added, with wood flooring and new decking. Other key features on the first floor include a butler's pantry for storage and a bathroom featuring a claw foot tub perfect for a relaxing bath while viewing the back yard. The grand staircase features exquisite wood spindles and bed knob tops. The owner's suite is enhanced by the design of the ''Turret''. It also features dual closets and en suite bathroom. There are two bedrooms that can be divided by a sliding door, offering flexible living arrangements and privacy. The third bedroom features dual closets, providing ample storage. You will also notice a complete bathroom with common access to the hallway. The fifth bedroom also features an ensuite bathroom as well. Lastly, as you journey up the final staircase to the attic. The attic is partially finished and is heated and cooled. It would provide ample storage, but if you cater to your imagination the possibilities are endless. The property also has a newly constructed garage, that can easily house three vehicles. There is also a barn style storage building that has power and is perfect for storing equipment. The location has street style lighting providing a warm and welcoming ambiance. This home has been masterfully restored with care and awaits her next owner. Offering a lifestyle of elegance scarcely seen today. Don't miss an opportunity to own a piece of history with all the comforts of modern living!
- Type:
- Single Family
- Sq.Ft.:
- 1,043
- Status:
- Active
- Beds:
- 2
- Lot size:
- 0.47 Acres
- Year built:
- 1924
- Baths:
- 1.00
- MLS#:
- 209869
ADDITIONAL INFORMATION
Newly renovated 2 bedroom, 1 bathroom home could make a great starter home OR tenant ready for an investor. New fixtures and appliances throughout.
- Type:
- Single Family
- Sq.Ft.:
- 1,950
- Status:
- Active
- Beds:
- 3
- Lot size:
- 0.14 Acres
- Year built:
- 1944
- Baths:
- 3.00
- MLS#:
- 211398
ADDITIONAL INFORMATION
Newly renovated 3 bedroom, 2 bath home recently to market. Gorgeous hardwood floors throughout. New kitchen. Large front porch and deck. Screened-in porch in back leads out to fenced back yard. Spacious main bedroom features vaulted ceiling, large ensuite and walk-in closet. Home is at 95% completion. Will be completed in the next 2 weeks.
$209,000
231 Lee Drive Warrenville, SC 29851
- Type:
- Single Family
- Sq.Ft.:
- 2,211
- Status:
- Active
- Beds:
- 3
- Lot size:
- 0.7 Acres
- Year built:
- 1966
- Baths:
- 2.00
- MLS#:
- 211373
ADDITIONAL INFORMATION
3-4 Bedroom Brick House w/ Circle Driveway on a Large Lot, Expansive Master Bath Addition w/ new shower, Hardwood Floors, LVP floors & Laminate throughout;, Large Sunroom or 4th Bedroom or Den; Kitchen has a large pantry; Double Hung Windows in part of the home; new plumbing to Washer; Covered Patio & Double Carport; Storage building
- Type:
- Manufactured Home
- Sq.Ft.:
- 1,740
- Status:
- Active
- Beds:
- 3
- Lot size:
- 1 Acres
- Year built:
- 2010
- Baths:
- 2.00
- MLS#:
- 528057
ADDITIONAL INFORMATION
Welcome to your new retreat at 554 Brier Patch Ln, Warrenville, SC 29851—a cozy and inviting 3-bedroom, 2-bathroom home nestled in a serene setting. Spanning 1,724 square feet of living space, this property offers the perfect blend of comfort and functionality. The heart of this home is its sprawling outdoor area, designed for both relaxation and entertainment. Make unforgettable memories around the custom-made outdoor bread oven and fire pit, perfect for cool evenings and gathering with friends and family. These standout features not only add charm but also provide a unique touch that sets this property apart. Inside, you are greeted with a warm and inviting atmosphere that makes you feel immediately at home. The living spaces are well-designed, ensuring a comfortable lifestyle for anyone walking through its doors. The additional dining area is perfect for morning coffee. Wether you're a budding chef excited by the outdoor bread oven, a nature lover, or someone looking for a tranquil place to call home, 554 Brier Patch Ln offers a unique opportunity to fulfill those desires. Don't miss the chance to make this house your home. Sold as is. USDA Eligible!!
$303,900
Tracker Lane Warrenville, SC 29851
- Type:
- Single Family
- Sq.Ft.:
- 2,294
- Status:
- Active
- Beds:
- 4
- Lot size:
- 0.35 Acres
- Year built:
- 2024
- Baths:
- 3.00
- MLS#:
- 528029
ADDITIONAL INFORMATION
Mansfield Plan - Two-story, 4 Bedroom, 2.5 bath plus office plan featuring custom cabinetry with soft close cabinet doors and granite countertops. Oversized owner's closet with a spacious bedroom and sitting. Granite counter tops in master bath and hall bath. Whirlpool stainless steel appliances, Rainbird sprinkler system, radiant barrier roofing for energy efficiency. Prices subject to change without notice. This home is under construction, with an estimated completion percentage of 56%. The home's estimated move-in-ready date is mid July. Photos are of a ''like'' home, and actual finishes may vary.
$286,400
Tracker Lane Warrenville, SC 29851
- Type:
- Single Family
- Sq.Ft.:
- 1,961
- Status:
- Active
- Beds:
- 4
- Lot size:
- 0.58 Acres
- Year built:
- 2024
- Baths:
- 2.00
- MLS#:
- 528038
ADDITIONAL INFORMATION
Richfield Plan - FALL in LOVE with your new home with a wonderful open concept floor plan! Inviting foyer leads to study/flex room with french doors. Large family room is open to the kitchen which features luxury options including a larger island and more cabinetry. The owner's suite is conveniently located off the breakfast area and features double vanities, separate soaker tub, shower and large walk in closet. On the opposite side of the home you will find the remaining three bedrooms all with walk in closets and remaining bath. The home also features wood-look luxury vinyl plank in main living area, stainless appliances and granite countertops. Prices subject to change without notice. This home is under construction, with an estimated completion percentage of 56%. The home's estimated move-in-ready date is mid July. Photos are of a ''like'' home, and actual finishes may vary.
- Type:
- Single Family
- Sq.Ft.:
- 1,961
- Status:
- Active
- Beds:
- 4
- Lot size:
- 0.58 Acres
- Year built:
- 2024
- Baths:
- 2.00
- MLS#:
- 211362
- Subdivision:
- Deerfoot Pines
ADDITIONAL INFORMATION
Builder is currently offering a $6,000 incentive! (some restrictions apply) Richfield Plan - FALL in LOVE with your new home with a wonderful open concept floor plan! Inviting foyer leads to study/flex room with french doors. Large family room is open to the kitchen which features luxury options including a larger island and more cabinetry. The owner's suite is conveniently located off the breakfast area and features double vanities, separate soaker tub, shower and large walk in closet. On the opposite side of the home you will find the remaining three bedrooms all with walk in closets and remaining bath. The home also features wood-look luxury vinyl plank in main living area, stainless appliances and granite countertops. Prices subject to change without notice. This home is under construction, with an estimated completion percentage of 56%. The home's estimated move-in-ready date is mid July. Photos are of a ''like'' home, and actual finishes may vary.
- Type:
- Single Family
- Sq.Ft.:
- 2,294
- Status:
- Active
- Beds:
- 4
- Lot size:
- 0.35 Acres
- Year built:
- 2024
- Baths:
- 3.00
- MLS#:
- 211360
- Subdivision:
- Deerfoot Pines
ADDITIONAL INFORMATION
Builder is currently offering a $6,000 incentive! (some restrictions apply) Mansfield Plan - Two-story, 4 Bedroom, 2.5 bath plus office plan featuring custom cabinetry with soft close cabinet doors and granite countertops. Oversized owner's closet with a spacious bedroom and sitting. Granite counter tops in master bath and hall bath. Whirlpool stainless steel appliances, Rainbird sprinkler system, radiant barrier roofing for energy efficiency. Prices subject to change without notice. This home is under construction, with an estimated completion percentage of 56%. The home's estimated move-in-ready date is mid July. Photos are of a ''like'' home, and actual finishes may vary.
- Type:
- Single Family
- Sq.Ft.:
- 3,111
- Status:
- Active
- Beds:
- 3
- Lot size:
- 5.25 Acres
- Year built:
- 2017
- Baths:
- 3.00
- MLS#:
- 211335
- Subdivision:
- Kings Ridge
ADDITIONAL INFORMATION
Stunning custom home in the highly sought after gated equestrian community of Kings Branch near Aiken, South Carolina. This home is situated on beautiful, flat 5.25 acre lot, ready for outdoor adventures! Come inside and find an incredible living room with stone fireplace, built-ins, vaulted ceiling with wood beams. French doors and windows line the rear of the house, letting in tons of natural light and doors lead to expansive rear covered patio that offers breathtaking views of the rear of the property. Living room is also open to the dining area and beautiful custom kitchen complete with granite countertops, gas range, built-in oven and microwave and pantry and large butcher block island with seating. Off the dining area is a wonderful sunroom allowing you to enjoy the outdoors from inside. Head down the rear hallway to the laundry room with sink, and rear foyer with storage cubbies and closets. This leads to the primary suite with tray ceiling and primary bathroom complete with split double vanity, garden tub, private water closet, and large tile shower. Access to garage is also off this rear foyer. Split floorpan has 2 additional bedrooms and jack-and-jill style bathroom on the other half of the house, as well as a half bath off the foyer for guests. Upstairs is an unfinished bedroom and bathroom, framed and plumbed and ready to be completed. Downstairs is a FULL walkout basement with rec room/second living space as well as framed and plumbed bedroom and bathroom. Total square footage with all spaces finished would be around 5200 sqft. Pole Barn/RV storage located in back yard, could be easily converted to full barn. The neighborhood of Kings Ridge is horse friendly, and has access to ponds, riding trails, and horse arena. This neighborhood is the epitome of luxury and equestrian living! Don't miss this rare opportunity to enjoy life in horse country!
- Type:
- Single Family
- Sq.Ft.:
- 3,111
- Status:
- Active
- Beds:
- 3
- Lot size:
- 5.25 Acres
- Year built:
- 2017
- Baths:
- 3.00
- MLS#:
- 527873
ADDITIONAL INFORMATION
Stunning custom home in the highly sought after gated equestrian community of Kings Branch near Aiken, South Carolina. This home is situated on beautiful, flat 5.25 acre lot, ready for outdoor adventures! Come inside and find an incredible living room with stone fireplace, built-ins, vaulted ceiling with wood beams. French doors and windows line the rear of the house, letting in tons of natural light and doors lead to expansive rear covered patio that offers breathtaking views of the rear of the property. Living room is also open to the dining area and beautiful custom kitchen complete with granite countertops, gas range, built-in oven and microwave and pantry and large butcher block island with seating. Off the dining area is a wonderful sunroom allowing you to enjoy the outdoors from inside. Head down the rear hallway to the laundry room with sink, and rear foyer with storage cubbies and closets. This leads to the primary suite with tray ceiling and primary bathroom complete with split double vanity, garden tub, private water closet, and large tile shower. Access to garage is also off this rear foyer. Split floorpan has 2 additional bedrooms and jack-and-jill style bathroom on the other half of the house, as well as a half bath off the foyer for guests. Upstairs is an unfinished bedroom and bathroom, framed and plumbed and ready to be completed. Downstairs is a FULL walkout basement with rec room/second living space as well as framed and plumbed bedroom and bathroom. Total square footage with all spaces finished would be around 5200 sqft. Pole Barn/RV storage located in back yard, could be easily converted to full barn. The neighborhood of Kings Ridge is horse friendly, and has access to ponds, riding trails, and horse arena. This neighborhood is the epitome of luxury and equestrian living! Don't miss this rare opportunity to enjoy life in horse country!
$390,000
Pine Street Warrenville, SC 29851
Open House:
Sunday, 5/26 5:00-6:00PM
- Type:
- Single Family
- Sq.Ft.:
- 2,532
- Status:
- Active
- Beds:
- 4
- Lot size:
- 0.42 Acres
- Year built:
- 2024
- Baths:
- 4.00
- MLS#:
- 527505
ADDITIONAL INFORMATION
Check out this fabulous 4 bedroom 3.5 bath new construction home! Huge welcoming rocking chair front porch with stunning 8' stained double front entry doors that lead guests to the foyer with wainscoting! Fantastic open floor plan & beautiful wood flooring! Living room with vaulted ceiling, upgraded ceiling fan & vent free gas fireplace! Kitchen with amazing granite countertops, large walk in pantry, snack bar with nice pendant lights, open shelving, farmhouse/apron sink, tiled backsplash, range, built-in microwave, dishwasher & crown molding! Dining room with crown molding & wainscoting, could also make a great office space! Breakfast room with bay window, crown molding & a nice light fixture! Owners suite with tray ceiling, ceiling fan, luxurious bathroom with double sink granite countertops, framed mirror, stand alone tub, tiled shower with rain shower head, walk in closet & water closet! Spacious spare bedrooms plus upstairs bonus room! Guest bathroom with framed mirror & tiled surround shower! Mud Bench! Laundry room with extra folding space! Enjoy the wonderful covered back porch overlooking the great backyard! Side entry 2 car garage! Tankless water heater! Great location with easy access to SRS, Fort Eisenhower & much more!
- Type:
- Single Family
- Sq.Ft.:
- 2,532
- Status:
- Active
- Beds:
- 4
- Lot size:
- 0.42 Acres
- Year built:
- 2024
- Baths:
- 4.00
- MLS#:
- 211172
ADDITIONAL INFORMATION
Check out this fabulous 4 bedroom 3.5 bath new construction home! Huge welcoming rocking chair front porch with stunning 8' stained double front entry doors that lead guests to the foyer with wainscoting! Fantastic open floor plan & beautiful wood flooring! Living room with vaulted ceiling, upgraded ceiling fan & ventless gas fireplace! Kitchen with amazing granite countertops, large walk in pantry, snack bar with nice pendant lights, open shelving, farmhouse/apron sink, tiled backsplash, range, built-in microwave, dishwasher & crown molding! Dining room with crown molding & wainscoting, could also make a great office space! Breakfast room with bay window, crown molding & a nice light fixture! Owners suite with tray ceiling, ceiling fan, luxurious bathroom with double sink granite countertops, framed mirror, stand alone tub, tiled shower with rain shower head, walk in closet & water closet! Spacious spare bedrooms plus upstairs bonus room! Guest bathroom with framed mirror & tiled surround shower! Mud Bench! Laundry room with extra folding space! Enjoy the wonderful covered back porch overlooking the great backyard! Side entry 2 car garage! Tankless water heater! Great location with easy access to SRS, Fort Eisenhower & much more!
- Type:
- Single Family
- Sq.Ft.:
- 1,686
- Status:
- Active
- Beds:
- 3
- Lot size:
- 0.58 Acres
- Year built:
- 1971
- Baths:
- 2.00
- MLS#:
- 211018
ADDITIONAL INFORMATION
Cute well-kept two bedroom, one & a half bath brick home situated on over a half-acre lot with a large fenced in backyard & three car carport with horseshoe shaped driveway. It boasts of a spacious & cozy living & dining room to host family dinners & cookouts. Building outback conveys. HVAC is five years young. Fig tree & scuppernong bushes still produce fruit. Don't miss the opportunity to make this house your home!!
- Type:
- Single Family
- Sq.Ft.:
- 1,848
- Status:
- Active
- Beds:
- 2
- Lot size:
- 1.06 Acres
- Year built:
- 1940
- Baths:
- 2.00
- MLS#:
- 210904
ADDITIONAL INFORMATION
Nice investment property or first time home buyer. This 2 bedroom, 2 bath home has been well maintained and move in ready. The home has a dining room, living room and an additional flex room. The home is being sold As-Is.

The data relating to real estate for sale on this web site comes in part from the Broker Reciprocity Program of G.A.A.R. - MLS . Real estate listings held by brokerage firms other than Xome are marked with the Broker Reciprocity logo and detailed information about them includes the name of the listing brokers. Copyright 2024 Greater Augusta Association of Realtors MLS. All rights reserved.

The data relating to real estate for sale on this web-site comes in part from the Internet Data Exchange Program of the Aiken Board of Realtors. The Aiken Board of Realtors deems information reliable but not guaranteed. Copyright 2024 Aiken Board of REALTORS. All rights reserved.
Warrenville Real Estate
The median home value in Warrenville, SC is $160,000. This is higher than the county median home value of $118,700. The national median home value is $219,700. The average price of homes sold in Warrenville, SC is $160,000. Approximately 47.99% of Warrenville homes are owned, compared to 26.6% rented, while 25.41% are vacant. Warrenville real estate listings include condos, townhomes, and single family homes for sale. Commercial properties are also available. If you see a property you’re interested in, contact a Warrenville real estate agent to arrange a tour today!
Warrenville, South Carolina has a population of 1,093. Warrenville is less family-centric than the surrounding county with 25.52% of the households containing married families with children. The county average for households married with children is 25.81%.
The median household income in Warrenville, South Carolina is $38,333. The median household income for the surrounding county is $47,713 compared to the national median of $57,652. The median age of people living in Warrenville is 45 years.
Warrenville Weather
The average high temperature in July is 92 degrees, with an average low temperature in January of 32.7 degrees. The average rainfall is approximately 46.6 inches per year, with 0.6 inches of snow per year.
