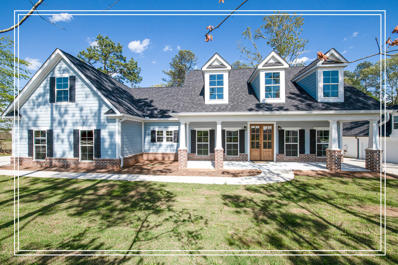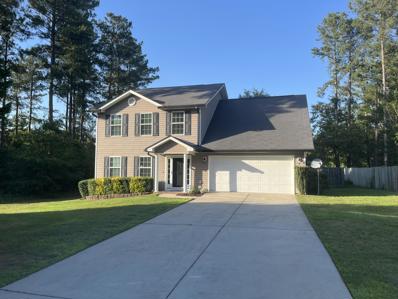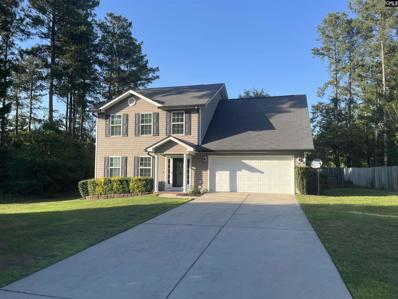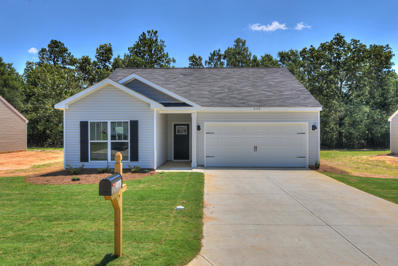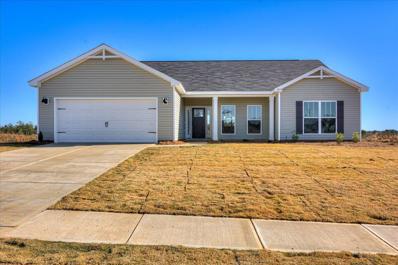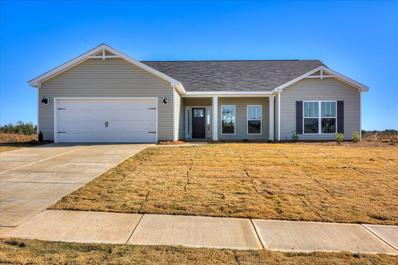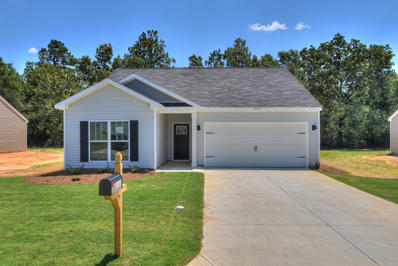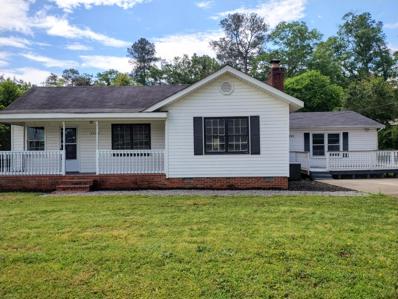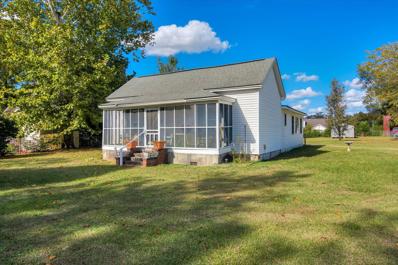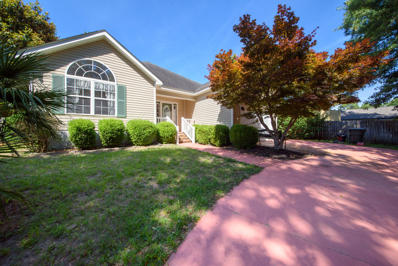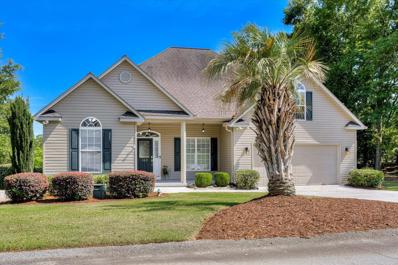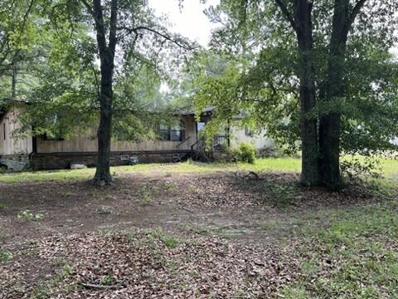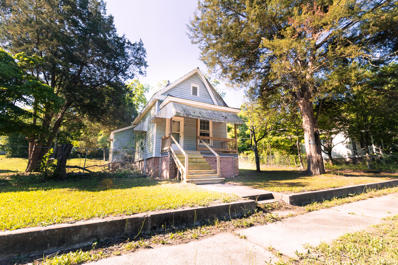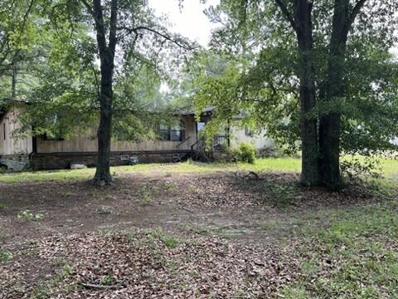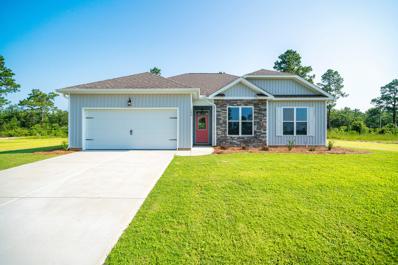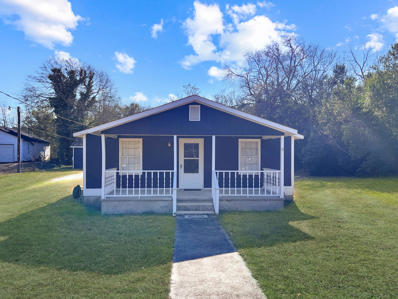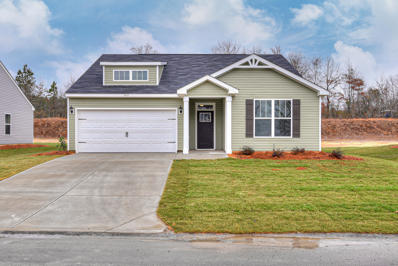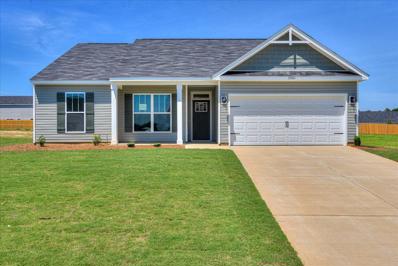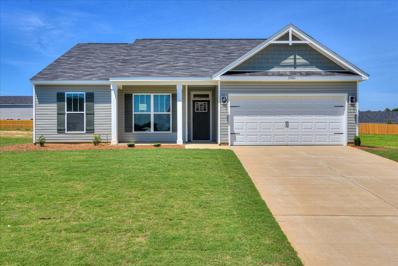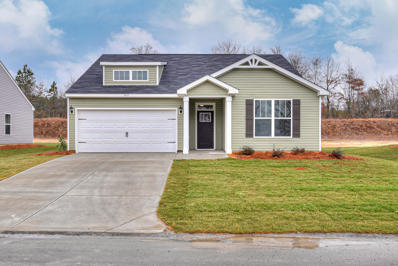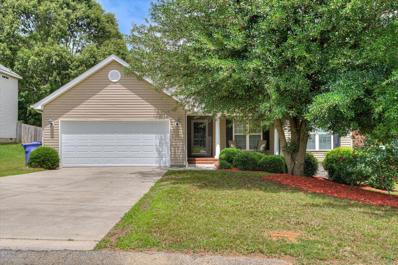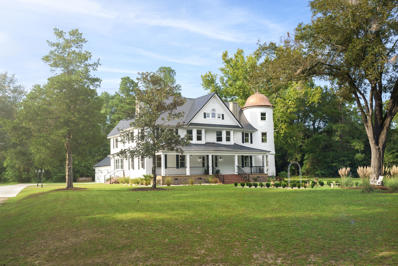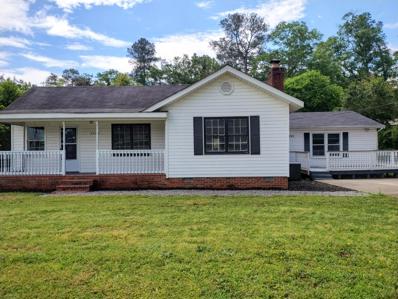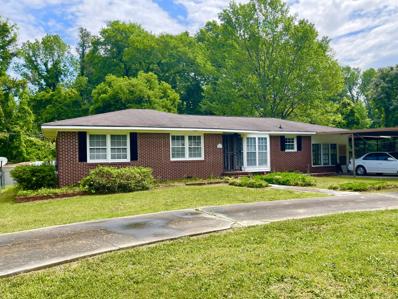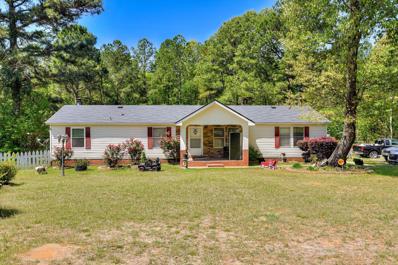Warrenville SC Homes for Sale
- Type:
- Single Family
- Sq.Ft.:
- 2,532
- Status:
- NEW LISTING
- Beds:
- 4
- Lot size:
- 0.42 Acres
- Year built:
- 2024
- Baths:
- 4.00
- MLS#:
- 211172
ADDITIONAL INFORMATION
Check out this fabulous 4 bedroom 3.5 bath new construction home! Huge welcoming rocking chair front porch with stunning 8' stained double front entry doors that lead guests to the foyer with wainscoting! Fantastic open floor plan & beautiful wood flooring! Living room with vaulted ceiling, upgraded ceiling fan & ventless gas fireplace! Kitchen with amazing granite countertops, large walk in pantry, snack bar with nice pendant lights, open shelving, farmhouse/apron sink, tiled backsplash, range, built-in microwave, dishwasher & crown molding! Dining room with crown molding & wainscoting, could also make a great office space! Breakfast room with bay window, crown molding & a nice light fixture! Owners suite with tray ceiling, ceiling fan, luxurious bathroom with double sink granite countertops, framed mirror, stand alone tub, tiled shower with rain shower head, walk in closet & water closet! Spacious spare bedrooms plus upstairs bonus room! Guest bathroom with framed mirror & tiled surround shower! Mud Bench! Laundry room with extra folding space! Enjoy the wonderful covered back porch overlooking the great backyard! Side entry 2 car garage! Tankless water heater! Great location with easy access to SRS, Fort Eisenhower & much more!
- Type:
- Single Family
- Sq.Ft.:
- 2,568
- Status:
- NEW LISTING
- Beds:
- 4
- Lot size:
- 0.72 Acres
- Year built:
- 2010
- Baths:
- 3.00
- MLS#:
- 212260
- Subdivision:
- Oxford Place
ADDITIONAL INFORMATION
Explore Virtual Tour. Beautifully maintained, charming traditional style home located on a generous .72-acre corner lot. This four-bedroom home has a fully fenced in backyard with flower beds, a gardening area and a patio. It is equipped with a fully monitored alarm system. As you enter the front door, you are greeted with an open concept living room, dining room and kitchen. The master bedroom, located on the main level, features a double vanity, a separate tub and shower, and a walk-in closet. The walls have been freshly painted. There is new vinyl plank flooring on the first floor. Upstairs, there is a large loft area, three additional bedrooms, and a laundry room with a washer and dryer. This home offers the best of both worlds—a home that offers lots of privacy while conveniently located to Aiken, North Augusta and Augusta. Schedule your showing today!
- Type:
- Single Family
- Sq.Ft.:
- 2,568
- Status:
- NEW LISTING
- Beds:
- 4
- Lot size:
- 0.72 Acres
- Year built:
- 2010
- Baths:
- 3.00
- MLS#:
- 587037
- Subdivision:
- Oxford Place
ADDITIONAL INFORMATION
Explore Virtual Tour. Beautifully maintained, charming traditional style home located on a generous .72 corner lot. This four bedroom home has a fully fenced backyard with lots of privacy. It is equipped with a fully monitored alarm system. As you enter the front door you are greeted with an open concept living room, dining room, and kitchen. The primary bedroom, located on the main level, features a double vanity and a walk-in closet. The walls have been freshly painted. New flooring on the main level. Upstairs is a large loft, three additional bedrooms, and a laundry room with washer and dryer. In the backyard are various flower beds, a gardening area and a patio. This home offers the best of both worlds, a home that offers lots of privacy while conveniently located to Aiken, North Augusta, and Augusta. Schedule your showing today!
$247,900
Tracker Lane Warrenville, SC 29851
- Type:
- Single Family
- Sq.Ft.:
- 1,360
- Status:
- Active
- Beds:
- 3
- Lot size:
- 0.61 Acres
- Year built:
- 2024
- Baths:
- 2.00
- MLS#:
- 530071
ADDITIONAL INFORMATION
Builder is currently offering a 10,000 incentive! Welcome to the new Norcross ranch style home! This home has a wonderful open floor plan with wood look luxury vinyl flooring throughout the main living area. The family room receives lots of natural light, with an open floor plan into the kitchen and dining area, perfect for entertaining. Features include custom lighting and gleaming granite counter tops with a large pantry. This split bedroom plan features a very large owner's suite with spacious shower and walk in closet. The additional two good sized bedrooms and full bathroom are found on the opposite side of the home. Prices subject to change without notice. Home is 28% completed, estimated completion is late August. ***Photos are of like home***
$281,900
Tracker Lane Warrenville, SC 29851
- Type:
- Single Family
- Sq.Ft.:
- 1,824
- Status:
- Active
- Beds:
- 4
- Lot size:
- 0.45 Acres
- Year built:
- 2024
- Baths:
- 2.00
- MLS#:
- 530069
ADDITIONAL INFORMATION
Builder is currently offering a 10,000 incentive! Hamilton Plan - Gorgeous split floor plan for those that love openness. Mudroom /laundry room just off the garage for added convenience. Granite counter-tops in kitchen and bathrooms with contemporary square bowls that complement the look. Custom cabinetry, oil rubbed bronze fixtures and stainless Whirlpool appliances. Landscaped yard w/ Rainbird sprinkler system, and radiant barrier roofing to maximize your home energy efficiency. Prices subject to change without notice. Home is at 28% completion, estimated completion is late August. ***Photos are of like home***
- Type:
- Single Family
- Sq.Ft.:
- 1,824
- Status:
- Active
- Beds:
- 4
- Lot size:
- 0.45 Acres
- Year built:
- 2024
- Baths:
- 2.00
- MLS#:
- 212209
- Subdivision:
- Deerfoot Pines
ADDITIONAL INFORMATION
Builder is currently offering a $10,000 incentive! (some restrictions apply) Hamilton Plan - Gorgeous split floor plan for those that love openness. Mudroom /laundry room just off the garage for added convenience. Granite counter-tops in kitchen and bathrooms with contemporary square bowls that complement the look. Custom cabinetry, oil rubbed bronze fixtures and stainless Whirlpool appliances. Landscaped yard w/ Rainbird sprinkler system, and radiant barrier roofing to maximize your home energy efficiency. Prices subject to change without notice. Home is at 28% completion, estimated completion is late August. ***Photos are of like home***
- Type:
- Single Family
- Sq.Ft.:
- 1,360
- Status:
- Active
- Beds:
- 3
- Lot size:
- 0.61 Acres
- Year built:
- 2024
- Baths:
- 2.00
- MLS#:
- 212208
- Subdivision:
- Deerfoot Pines
ADDITIONAL INFORMATION
Welcome to the new Norcross ranch style home! This home has a wonderful open floor plan with wood look luxury vinyl flooring throughout the main living area. The family room receives lots of natural light, with an open floor plan into the kitchen and dining area, perfect for entertaining. Features include custom lighting and gleaming granite counter tops with a large pantry. This split bedroom plan features a very large owner's suite with spacious shower and walk in closet. The additional two good sized bedrooms and full bathroom are found on the opposite side of the home. Prices subject to change without notice. Home is 28% completed, estimated completion is late August. ***Photos are of like home***
$204,900
Augusta Road Warrenville, SC 29851
- Type:
- Single Family
- Sq.Ft.:
- 1,950
- Status:
- Active
- Beds:
- 3
- Lot size:
- 0.16 Acres
- Year built:
- 1944
- Baths:
- 3.00
- MLS#:
- 530037
ADDITIONAL INFORMATION
Newly renovated 3 bedroom, 2 bath home recently to market. Large front porch and deck. Screened-in porch in back leads out to fenced back yard. Spacious main bedroom features vaulted ceiling, large ensuite and walk-in closet. Home is at 95% completion.
$159,900
Anthony Drive Warrenville, SC 29851
- Type:
- Single Family
- Sq.Ft.:
- 1,761
- Status:
- Active
- Beds:
- 2
- Lot size:
- 0.53 Acres
- Year built:
- 1947
- Baths:
- 1.00
- MLS#:
- 529946
ADDITIONAL INFORMATION
This charming property features a 2 bedroom , 1 bath main home, boasting hardwood floors and is situated on beautifully landscaped large yard providing ample space for outdoor activities or relaxation. The screened porch is perfect to enjoy your coffee and listen to the birds, The guest house has 3 bedrooms and 1 bath and offers plenty of room for extra storage. Also included are the carport and shed.
- Type:
- Single Family
- Sq.Ft.:
- 1,452
- Status:
- Active
- Beds:
- 3
- Lot size:
- 0.27 Acres
- Year built:
- 2005
- Baths:
- 2.00
- MLS#:
- 212118
- Subdivision:
- Pineview Acres
ADDITIONAL INFORMATION
Built in 2005, this charming home boasts a perfect blend of modern convenience and classic appeal.Total of three generously sized bedrooms and two bathrooms The large master bedroom with ensuite spacious bathroom, offering a luxurious retreat.Open floor plan design seamlessly connecting living, dining, and kitchen areas that open to an expansive screened porch, one-car garage providing shelter for your vehicle and additional storage Large fenced lot offering privacy and plenty of room for outdoor activities and gardening
- Type:
- Single Family
- Sq.Ft.:
- 1,995
- Status:
- Active
- Beds:
- 4
- Lot size:
- 0.44 Acres
- Year built:
- 2005
- Baths:
- 3.00
- MLS#:
- 212104
- Subdivision:
- Wood Trace
ADDITIONAL INFORMATION
Welcome to serenity with the convenience to everything Aiken! Minutes to downtown, shopping, Southside, SRS! Palm trees and gorgeous landscapes on this large corner lot, greet you and your guests. Enjoy the rocking chair front porch and peaceful setting. Gleaming hardwoods, fresh paint and professionally cleaned carpet welcome you to this gorgeous home! This custom built home by Ridge Builders is sure to impress! The dining room boasts tray ceilings, custom molding and brushed nickel chandelier with wide entry to the kitchen. Solid wood maple cabinets galore, stainless appliances, and access to the great room & breakfast room will make everyday living and entertaining a joy! There is easy access to the large deck and back yard, with views abounding. Abundant natural light lets the features of this home shine! The split floor plan gives privacy to the master suite. 4th bedroom/home office/guest suite just up the stairs provides endless options. The 2nd & 3rd bedrooms share bathroom at the other end of the home. The garage is complete with large double-door storage room and separate storage closet for paint/chemicals/etc. This is quiet, easy living at its best! Don't miss this one, it surely won't last!
- Type:
- Mobile Home
- Sq.Ft.:
- 1,680
- Status:
- Active
- Beds:
- 3
- Lot size:
- 8.8 Acres
- Year built:
- 1985
- Baths:
- 2.00
- MLS#:
- 212067
ADDITIONAL INFORMATION
This 3 bedroom 2 bath Manufactured home on permanent foundation sits on 8.8 acres in sought after area close to all that Aiken and Augusta has to offer. Home offers living room, den with fireplace, large kitchen with dining area. The primary suite, with its own bathroom is separate from the other two bedrooms and bath. A screened porch on the back of the home for 3 season living overlooking the back portion of the property. Home needs some TLC, but with the 8.8 acres possibilities are endless. This is the opportunity horse lovers wanting to set up their own farm have been looking for. Call today for your showing.
- Type:
- Single Family
- Sq.Ft.:
- 772
- Status:
- Active
- Beds:
- 1
- Lot size:
- 0.24 Acres
- Year built:
- 1917
- Baths:
- 1.00
- MLS#:
- 212064
ADDITIONAL INFORMATION
INVESTOR SPECIAL! Don't miss out on this adorable cottage home that offers loads of potential! Being less than 10 minutes from the local hospital and USCA college campus, this home provides comfort and convenience. Would make a perfect rental for college students or be a perfect home for a couple. Could even be a short term rental for healthcare professionals! The possibilities are endless! This home is being sold as is. Accepting cash offers and would even consider a FHA 203K offer! After market value is around $115,000-130,000 and rental rate in area is approximately $1000/mo. Motivated seller! Bring me offers!
$199,900
Glenwood Drive Warrenville, SC 29851
- Type:
- Manufactured Home
- Sq.Ft.:
- 1,680
- Status:
- Active
- Beds:
- 3
- Lot size:
- 8.8 Acres
- Year built:
- 1985
- Baths:
- 2.00
- MLS#:
- 529760
ADDITIONAL INFORMATION
This 3 bedroom 2 bath Manufactured home on permanent foundation sits on 8.8 acres in sought after area close to all that Aiken and Augusta has to offer. Home offers living room, den with fireplace, large kitchen with dining area. The primary suite, with it's own bathroom is separate from the other two bedrooms and bath. A screened porch on the back of the home for 3 season living overlooking the back portion of the property. Home needs some TLC, but with the 8.8 acres possibilities are endless. Call today for your showing.
- Type:
- Single Family
- Sq.Ft.:
- 1,394
- Status:
- Active
- Beds:
- 3
- Lot size:
- 0.42 Acres
- Year built:
- 2024
- Baths:
- 2.00
- MLS#:
- 529679
ADDITIONAL INFORMATION
#AvaGrace Home will be complete in 60 days. Can close at the end of June! Welcome to your dream home! This new construction 3 bed 2 bath beauty boasts 1394 square feet of spacious living with 9/10 ft combo ceilings and luxury plan wood look vinyl flooring throughout. The kitchen is a chef's delight with a large island, granite counter tops and stainless-steel appliances. The master suite features tray ceilings, a walk-in closet and a spa-like bathroom with dual vanity sinks and a tiled shower. Enjoy the serene views while walking to the lake in the subdivision. Don't miss this opportunity to own this stunning home in a desirable location!
- Type:
- Single Family
- Sq.Ft.:
- 2,016
- Status:
- Active
- Beds:
- 5
- Lot size:
- 0.49 Acres
- Year built:
- 1994
- Baths:
- 2.00
- MLS#:
- 210215
ADDITIONAL INFORMATION
Welcome to this single-family ranch home on a half-acre lot, with five spacious bedrooms and two bathrooms in Warrenville. A covered porch will greet you on the front and rear of the home. This five-bedroom home provides ample privacy, as there are two bedrooms in the front, one in the middle and two in the back. This spacious floorplan includes a large living room, spacious dining room that overlooks the huge kitchen with generous storage and counter space, and a laundry room with storage opportunities. There is room for everyone in this home! The detached 1,200 sq ft. two-car garage/workshop offers a variety of opportunities for those in at-home vocational positions, storage opportunities, or whatever your needs may be. The home was freshly painted, and new carpeting was installed less than 18 months ago. The HVAC is only 3 years old. 100% USDA financing is available to qualified buyers! You don't want to miss this one, schedule a showing today! This property is being sold ''as is''.
$261,900
Tracker Lane Warrenville, SC 29851
- Type:
- Single Family
- Sq.Ft.:
- 1,554
- Status:
- Active
- Beds:
- 3
- Lot size:
- 0.47 Acres
- Year built:
- 2024
- Baths:
- 2.00
- MLS#:
- 529213
ADDITIONAL INFORMATION
Builder is currently offering a 10,000 incentive! Welcome to the Ficus ranch style home! Upon entering you will find a wonderful open floor plan with wood look luxury vinyl flooring throughout the main living areas. The great room receives lots of natural light and is open to the dining area and kitchen. The kitchen features beautiful custom cabinetry, stainless steel appliances, an extended breakfast bar showcasing the gorgeous granite countertops and is complete with a large pantry. This split bedroom plan features a very large owner's suite with walk-in closet and ensuite with double vanities, spacious shower and garden tub. Additional two good sized bedrooms and a full bathroom are found on the opposite side of the home. This home is complete with a patio in the backyard perfect for entertaining family and friends. Home is at 41% completion, estimated completion is mid August. ***Photos are of like home***
$273,400
Tracker Lane Warrenville, SC 29851
- Type:
- Single Family
- Sq.Ft.:
- 1,662
- Status:
- Active
- Beds:
- 3
- Lot size:
- 0.52 Acres
- Year built:
- 2024
- Baths:
- 2.00
- MLS#:
- 529210
ADDITIONAL INFORMATION
Builder is currently offering a 10,000 incentive! Welcome to the Ashford ranch style home! Upon entering you will find a wonderful open floor plan with wood look luxury vinyl flooring throughout the main living areas. The great room receives an immense amount of natural light and is open to the dining area and kitchen. There is also a spacious study with french doors nearby. The kitchen features beautiful custom cabinetry, stainless steel appliance, an extended breakfast bar showcasing the gorgeous granite countertops and is complete with a double door pantry. The split bedroom plan features a large owner's suite with walk-in closet and ensuite with double vanities, spacious shower and garden tub. The additional two good size bedrooms and a full bathroom are found on the opposite side of the home. This home is complete with a patio in the backyard perfect for entertaining family and friends. Prices subject to change without notice. Home is at 41% completion, estimated completion is mid August. ***Photos are of like home***
- Type:
- Single Family
- Sq.Ft.:
- 1,662
- Status:
- Active
- Beds:
- 3
- Lot size:
- 0.52 Acres
- Year built:
- 2024
- Baths:
- 2.00
- MLS#:
- 211860
- Subdivision:
- Deerfoot Pines
ADDITIONAL INFORMATION
Builder is currently offering an incentive of $10,000 for a limited time! Welcome to the Ashford ranch style home! Upon entering you will find a wonderful open floor plan with wood look luxury vinyl flooring throughout the main living areas. The great room receives an immense amount of natural light and is open to the dining area and kitchen. There is also a spacious study with french doors nearby. The kitchen features beautiful custom cabinetry, stainless steel appliance, an extended breakfast bar showcasing the gorgeous granite countertops and is complete with a double door pantry. The split bedroom plan features a large owner's suite with walk-in closet and ensuite with double vanities, spacious shower and garden tub. The additional two good size bedrooms and a full bathroom are found on the opposite side of the home. This home is complete with a patio in the backyard perfect for entertaining family and friends. Prices subject to change without notice. Home is at 41% completion, estimated completion is mid August. ***Photos are of like home***
- Type:
- Single Family
- Sq.Ft.:
- 1,554
- Status:
- Active
- Beds:
- 3
- Lot size:
- 0.47 Acres
- Year built:
- 2024
- Baths:
- 2.00
- MLS#:
- 211859
- Subdivision:
- Deerfoot Pines
ADDITIONAL INFORMATION
Builder is currently offering an incentive of $10,000 for a limited time! Welcome to the Ficus ranch style home! Upon entering you will find a wonderful open floor plan with wood look luxury vinyl flooring throughout the main living areas. The great room receives lots of natural light and is open to the dining area and kitchen. The kitchen features beautiful custom cabinetry, stainless steel appliances, an extended breakfast bar showcasing the gorgeous granite countertops and is complete with a large pantry. This split bedroom plan features a very large owner's suite with walk-in closet and ensuite with double vanities, spacious shower and garden tub. Additional two good sized bedrooms and a full bathroom are found on the opposite side of the home. This home is complete with a patio in the backyard perfect for entertaining family and friends. Home is at 41% completion, estimated completion is mid August. ***Photos are of like home***
- Type:
- Single Family
- Sq.Ft.:
- 1,818
- Status:
- Active
- Beds:
- 3
- Lot size:
- 0.89 Acres
- Year built:
- 2007
- Baths:
- 2.00
- MLS#:
- 211743
- Subdivision:
- Oxford Place
ADDITIONAL INFORMATION
Welcome home to this charming & well maintained 3 bedroom 2 bath home in Oxford Place! Large living room with vaulted ceilings & a gas fireplace! Bright eat-in kitchen with a breakfast bar! All appliances stay including washer & dryer! Formal dining opens to living room! Owners suite has tray ceilings, walk-in closet, nice big bathroom with a garden tub and separate shower! Nice laundry room! Two car garage that offers extra storage! Enjoy the screened in patio that overlooks the large backyard! This home is situated on .89 acres and is deeper than it appears, it does not stop at the wooded area! Stick built storage shed in the backyard stays! This home is conveniently located to Aiken, North Augusta and a short drive to Augusta! Priced $20,000 below market value. Qualifies for 100% USDA financing! Don't pass this one up!!!!!!
$1,050,000
Wilson Road Warrenville, SC 29851
- Type:
- Single Family
- Sq.Ft.:
- 4,067
- Status:
- Active
- Beds:
- 5
- Lot size:
- 2 Acres
- Year built:
- 1887
- Baths:
- 4.00
- MLS#:
- 528961
ADDITIONAL INFORMATION
Welcome to Wilson Manor. This remarkable home is situated in a picturesque setting at the top of a hill located on two acres. Once you pass through the stone gate be sure to take a moment to appreciate the setting. Updated landscaping featuring a Victorian garden will greet you. The rear of the property also features a firepit and a pergola. The grounds offer ample opportunity to entertain or hold events. This home is faithful to her roots with a spacious porch and the ceiling is painted ''Haint Blue'. As you step into the entryway take a moment to admire the elegant chandelier and heart pine flooring. The wood bench offers a relaxing setting to read. The spacious living room features a fireplace with intricate wood carvings. The ''Turret'' adds character and charm to all 3 levels of the home, the living room being no exception. The kitchen has been updated with modern appliances, granite countertops, pulldown faucet, and a gas stove. Making it a chef's dream. A rear entry room to the kitchen has been added, with wood flooring and new decking. Other key features on the first floor include a butler's pantry for storage and a bathroom featuring a claw foot tub perfect for a relaxing bath while viewing the back yard. The grand staircase features exquisite wood spindles and bed knob tops. The owner's suite is enhanced by the design of the ''Turret''. It also features dual closets and en suite bathroom. There are two bedrooms that can be divided by a sliding door, offering flexible living arrangements and privacy. The third bedroom features dual closets, providing ample storage. You will also notice a complete bathroom with common access to the hallway. The fifth bedroom also features an ensuite bathroom as well. Lastly, as you journey up the final staircase to the attic. The attic is partially finished and is heated and cooled. It would provide ample storage, but if you cater to your imagination the possibilities are endless. The property also has a newly constructed garage, that can easily house three vehicles. There is also a barn style storage building that has power and is perfect for storing equipment. The location has street style lighting providing a warm and welcoming ambiance. This home has been masterfully restored with care and awaits her next owner. Offering a lifestyle of elegance scarcely seen today. Don't miss an opportunity to own a piece of history with all the comforts of modern living!
- Type:
- Single Family
- Sq.Ft.:
- 1,950
- Status:
- Active
- Beds:
- 3
- Lot size:
- 0.14 Acres
- Year built:
- 1944
- Baths:
- 3.00
- MLS#:
- 211398
ADDITIONAL INFORMATION
Newly renovated 3 bedroom, 2 bath home recently to market. Gorgeous hardwood floors throughout. New kitchen. Large front porch and deck. Screened-in porch in back leads out to fenced back yard. Spacious main bedroom features vaulted ceiling, large ensuite and walk-in closet. Home is at 95% completion. Will be completed in the next 2 weeks.
$195,000
231 Lee Drive Warrenville, SC 29851
- Type:
- Single Family
- Sq.Ft.:
- 2,211
- Status:
- Active
- Beds:
- 3
- Lot size:
- 0.7 Acres
- Year built:
- 1966
- Baths:
- 2.00
- MLS#:
- 211373
ADDITIONAL INFORMATION
3-4 Bedroom Brick House w/ Circle Driveway on a Large Lot, Expansive Master Bath Addition w/ new shower, Hardwood Floors, LVP floors & Laminate throughout;, Large Sunroom or 4th Bedroom or Den; Kitchen has a large pantry; Double Hung Windows in part of the home; new plumbing to Washer; Covered Patio & Double Carport; Storage building
- Type:
- Manufactured Home
- Sq.Ft.:
- 1,740
- Status:
- Active
- Beds:
- 3
- Lot size:
- 1 Acres
- Year built:
- 2010
- Baths:
- 2.00
- MLS#:
- 528057
ADDITIONAL INFORMATION
Welcome to your new retreat at 554 Brier Patch Ln, Warrenville, SC 29851—a cozy and inviting 3-bedroom, 2-bathroom home nestled in a serene setting. Spanning 1,724 square feet of living space, this property offers the perfect blend of comfort and functionality. The heart of this home is its sprawling outdoor area, designed for both relaxation and entertainment. Make unforgettable memories around the custom-made outdoor bread oven and fire pit, perfect for cool evenings and gathering with friends and family. These standout features not only add charm but also provide a unique touch that sets this property apart. Inside, you are greeted with a warm and inviting atmosphere that makes you feel immediately at home. The living spaces are well-designed, ensuring a comfortable lifestyle for anyone walking through its doors. The additional dining area is perfect for morning coffee. Wether you're a budding chef excited by the outdoor bread oven, a nature lover, or someone looking for a tranquil place to call home, 554 Brier Patch Ln offers a unique opportunity to fulfill those desires. Don't miss the chance to make this house your home. Sold as is.

The data relating to real estate for sale on this web-site comes in part from the Internet Data Exchange Program of the Aiken Board of Realtors. The Aiken Board of Realtors deems information reliable but not guaranteed. Copyright 2024 Aiken Board of REALTORS. All rights reserved.
Andrea D. Conner, License 102111, Xome Inc., License 19633, AndreaD.Conner@xome.com, 844-400-XOME (9663), 751 Highway 121 Bypass, Suite 100, Lewisville, Texas 75067

The information being provided is for the consumer's personal, non-commercial use and may not be used for any purpose other than to identify prospective properties consumer may be interested in purchasing. Any information relating to real estate for sale referenced on this web site comes from the Internet Data Exchange (IDX) program of the Consolidated MLS®. This web site may reference real estate listing(s) held by a brokerage firm other than the broker and/or agent who owns this web site. The accuracy of all information, regardless of source, including but not limited to square footages and lot sizes, is deemed reliable but not guaranteed and should be personally verified through personal inspection by and/or with the appropriate professionals. Copyright © 2024, Consolidated MLS®.

The data relating to real estate for sale on this web site comes in part from the Broker Reciprocity Program of G.A.A.R. - MLS . Real estate listings held by brokerage firms other than Xome are marked with the Broker Reciprocity logo and detailed information about them includes the name of the listing brokers. Copyright 2024 Greater Augusta Association of Realtors MLS. All rights reserved.
Warrenville Real Estate
The median home value in Warrenville, SC is $53,000. This is lower than the county median home value of $118,700. The national median home value is $219,700. The average price of homes sold in Warrenville, SC is $53,000. Approximately 47.99% of Warrenville homes are owned, compared to 26.6% rented, while 25.41% are vacant. Warrenville real estate listings include condos, townhomes, and single family homes for sale. Commercial properties are also available. If you see a property you’re interested in, contact a Warrenville real estate agent to arrange a tour today!
Warrenville, South Carolina 29851 has a population of 1,093. Warrenville 29851 is more family-centric than the surrounding county with 25.92% of the households containing married families with children. The county average for households married with children is 25.81%.
The median household income in Warrenville, South Carolina 29851 is $38,333. The median household income for the surrounding county is $47,713 compared to the national median of $57,652. The median age of people living in Warrenville 29851 is 45 years.
Warrenville Weather
The average high temperature in July is 92 degrees, with an average low temperature in January of 32.7 degrees. The average rainfall is approximately 46.6 inches per year, with 0.6 inches of snow per year.
