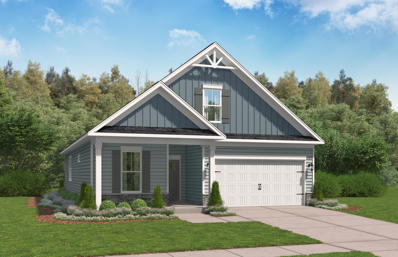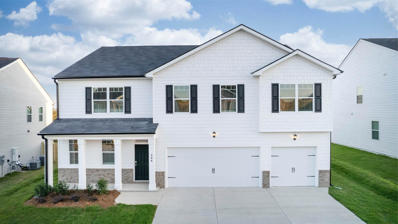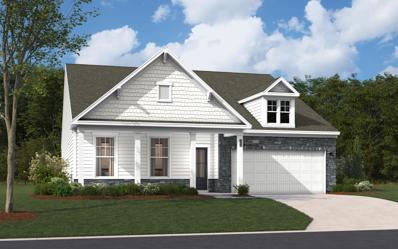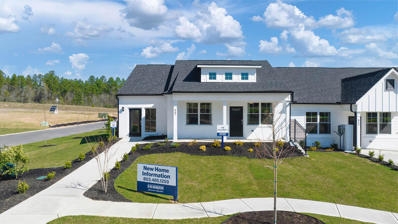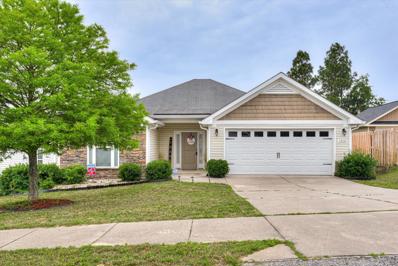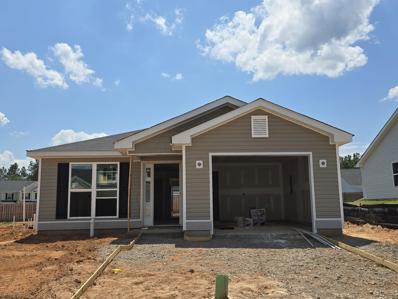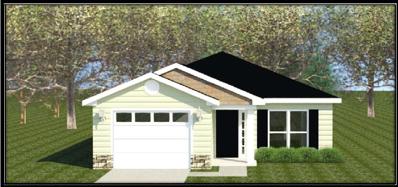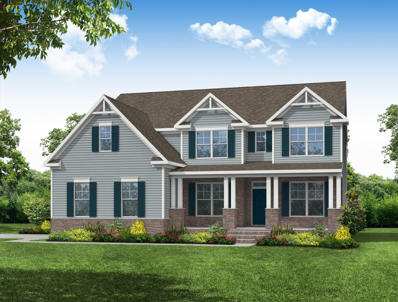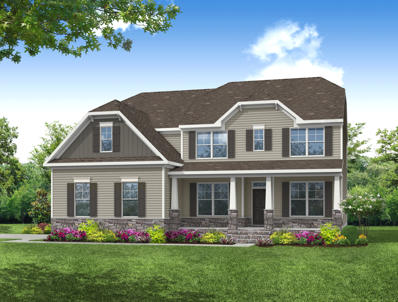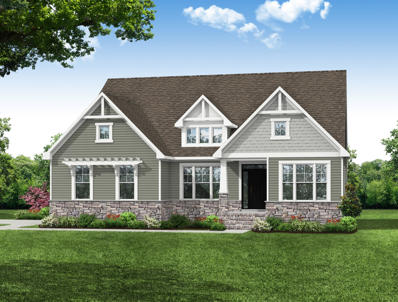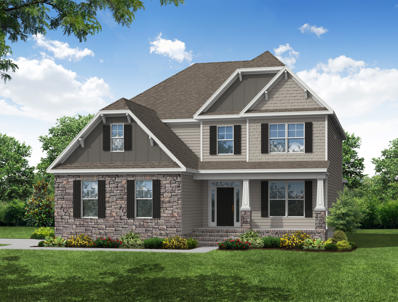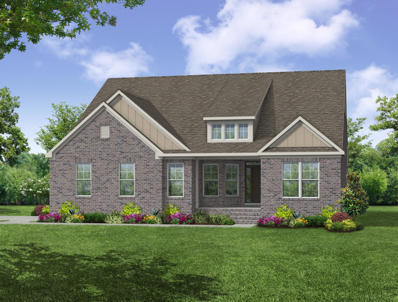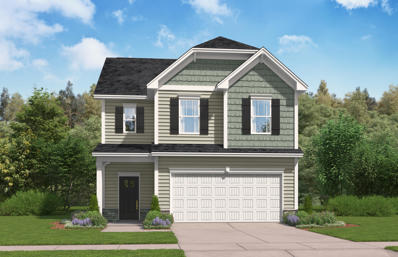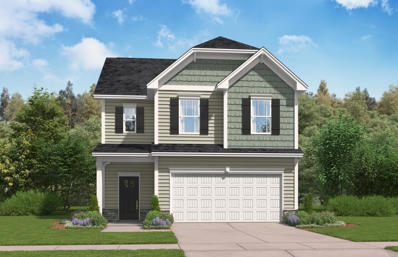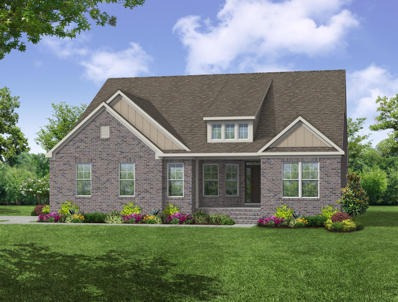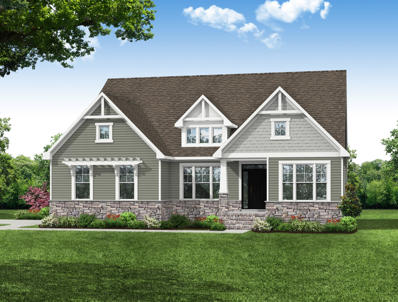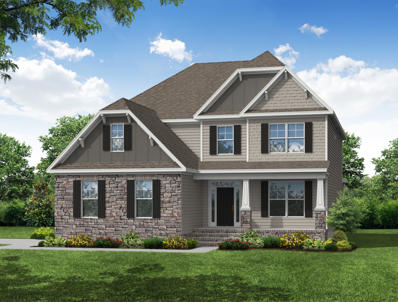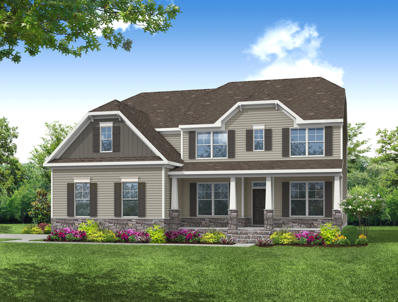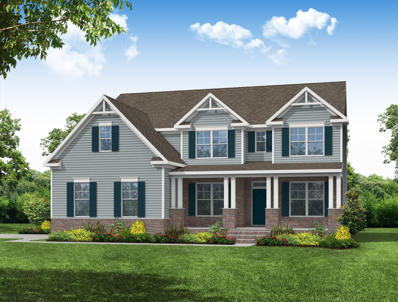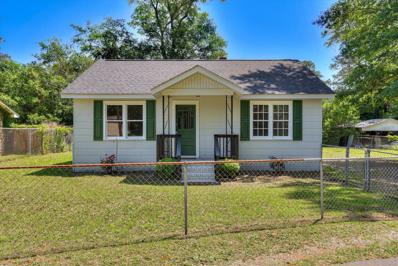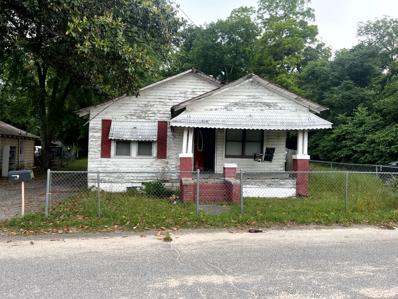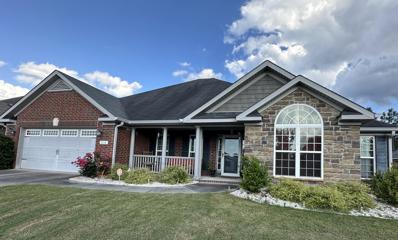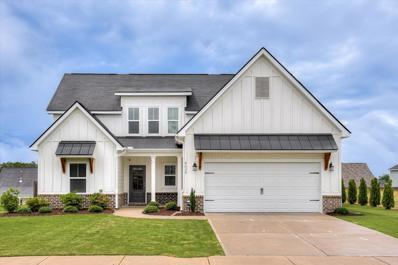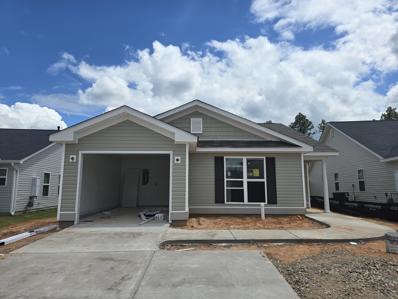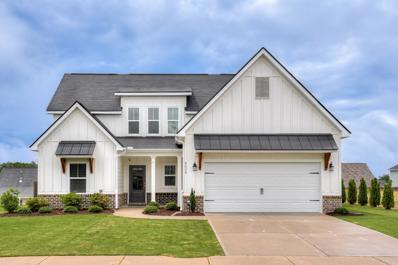Graniteville SC Homes for Sale
- Type:
- Single Family
- Sq.Ft.:
- 2,025
- Status:
- NEW LISTING
- Beds:
- 4
- Lot size:
- 0.19 Acres
- Year built:
- 2024
- Baths:
- 3.00
- MLS#:
- 529296
ADDITIONAL INFORMATION
Clairbourne Neighborhood Pool is now open and ready for FUN! The Hazelwood means you don't have to have an enormous house to get the details you're looking for. You'll be impressed by the smart layout of this home. The main level boasts an expansive primary suite as well as a second bedroom with an adjacent full bath. The open-concept kitchen, breakfast area and family room lend perfectly to large gatherings or quiet dinners at home. The second level consists of 2 almost identical bedrooms and a shared full bath between them. The Hazelwood's detailed design gives you main level living, in a size that's just right. **All photos are used for illustrative purposes. Some options and colors may vary.** Homesite G09.
- Type:
- Single Family
- Sq.Ft.:
- 3,411
- Status:
- NEW LISTING
- Beds:
- 5
- Lot size:
- 0.17 Acres
- Year built:
- 2024
- Baths:
- 5.00
- MLS#:
- 529283
ADDITIONAL INFORMATION
Highland Hills is an incredible swim community with private neighborhood pool, cabana, streetlights, and sidewalks. Highland Hills is conveniently located less than one mile from great schools, and I-20. The Mansfield features 3411 hsf. 5BD, 4.5 BA, media room & 3 CAR GARAGE!! This open plan offers luxury vinyl tile plank flooring on the main, formal dining & living, family room with corner fireplace & eat-in kitchen. The kitchen includes granite tops, 36 inch cabinets w/crown molding, tile backsplash and LED Disk Lighting, 1 BD & 1.5 BA on the main floor. The owners suite offers a walk-in closet, garden tub, walk in shower & dual vanity. Craftsman exteriors w/landscaped lawns, 3 zone sprinkler system & gutters.
$340,060
Midland Pines Graniteville, SC 29829
- Type:
- Single Family
- Sq.Ft.:
- 2,689
- Status:
- NEW LISTING
- Beds:
- 4
- Lot size:
- 0.25 Acres
- Year built:
- 2024
- Baths:
- 3.00
- MLS#:
- 529264
ADDITIONAL INFORMATION
Corner Lot J08! The Easton home has 4 bedrooms, 3 bathrooms, open floorplan, and a pocket office for remote work all on the main level. Primary suite has walk-in closet and ensuite bath, ideal for families with two guest bedrooms. Ample storage, two-car garage, and optional upper flex space for playroom or media room plus an additional bedroom and full bath. Neighborhood pool is now open!
$239,700
Quartz Lane Graniteville, SC 29829
- Type:
- Townhouse
- Sq.Ft.:
- 1,256
- Status:
- NEW LISTING
- Beds:
- 3
- Lot size:
- 0.1 Acres
- Year built:
- 2024
- Baths:
- 2.00
- MLS#:
- 529249
ADDITIONAL INFORMATION
Welcome to 676 Quartz, a stunning 3-bedroom, 2-bathroom townhome that offers the perfect blend of comfort, style, and modern convenience. END UNIT ON END OF BLOCK in a meticulously maintained community, this home is a testament to effortless living with year-round front and back lawn care provided by the Homeowners Association, ensuring a perfectly manicured exterior without the hassle. Step inside to discover an open and airy great room that seamlessly merges with a casual dining area, creating an inviting space for relaxation and entertainment. The heart of this home is undoubtedly the kitchen, where functionality meets style. Boasting ample counter space and generous storage options, it caters to both the novice cook and the seasoned chef alike. The primary bedroom is a sanctuary of peace and spaciousness, featuring a full en-suite with a large shower, designed for ultimate comfort and privacy. Adding to the home's appeal is the cutting-edge, tankless water heater system, ensuring endless hot water for all your needs. Experience the future of living with our ''Home Is Connected'' package an industry leading suite of Smart Home features that comes standard with this home. Control, monitor, and secure your home from anywhere, offering you peace of mind and a new level of convenience. 676 Quartz is more than just a home: it's a lifestyle choice for those seeking a blend of sophistication and functionality. Don't miss out on this exceptional opportunity to make it yours. Photos used for illustrative purposes and do not depict actual home. NOW OFFERING UP TO 6K IN CLOSING COSTS AND RATES AS LOW AS 5.5%
- Type:
- Single Family
- Sq.Ft.:
- 1,672
- Status:
- NEW LISTING
- Beds:
- 3
- Lot size:
- 0.17 Acres
- Year built:
- 2013
- Baths:
- 2.00
- MLS#:
- 529238
ADDITIONAL INFORMATION
Welcome Home!! This Beautiful ranch home is located in Gregg's Mill Subdivision. The home has 3 bedrooms, and 2 bathrooms and a spacious living space. The living room offers a open concept to the kitchen for family dinners and gatherings. The Master Bedroom has a large walk in closet and the master bathroom has a large garden tub and a walk in shower.The backyard has a privacy fence and a covered patio, great for relaxing outside or grilling. The Neighborhood has a community pool, sidewalks and street lights. Schedule your showing today!!
- Type:
- Single Family
- Sq.Ft.:
- 1,284
- Status:
- NEW LISTING
- Beds:
- 3
- Lot size:
- 0.13 Acres
- Year built:
- 2024
- Baths:
- 2.00
- MLS#:
- 529168
ADDITIONAL INFORMATION
Welcome to your dream home at Bill Beazley's Denton plan! This stunning 3-bedroom, 2-bathroom home is a masterpiece of modern design and luxury features. As you step inside, you'll be greeted by beautiful granite countertops, full tile backsplash, and painted cabinets with soft close hardware. The kitchen is a chef's delight with a double stainless steel undermounted sink, upgraded polished chrome pull out faucet, garbage disposal, and ice maker line. The attention to detail continues throughout the home with framed mirrors, upgraded vinyl tile flooring, raised two-panel arched interior doors, and frieze carpet by Shaw. Tray and vaulted ceilings add a touch of elegance, while ceiling fans in the great room and owner's bedroom provide comfort and style. Safety and energy efficiency are top priorities in this home, built to South Carolina Energy Code Standards with features such as house wrap, programmable Z-Wave thermostats, and R-30 insulated ceilings. The tankless water heater, low-flow toilets, and insulated fiberglass front door further enhance the home's energy efficiency. Enjoy peace of mind with Qolsys Smart Home Security, supported by CAT6/RG6 wiring, smoke alarms, and carbon monoxide detectors. The exterior boasts a range of features including insulated steel doors, low-E insulated double pane windows, and 20-year three-tab fiberglass shingles. The home comes complete with GE stainless steel appliances, including an ENERGY STAR® dishwasher, smooth-top range, and built-in microwave hood. The owner's bathroom is a spa-like retreat with a walk-in shower featuring a semi-frameless shower door and double vanities. Outside, the community offers a range of amenities including sidewalks, underground utilities, a large pavilion, street lights, and a planned pool. Future amenities will include two community pools, pickleball courts, and paved recreational trails. Don't miss this opportunity to own a truly exceptional home with top-of-the-line features and a full-time warranty staff to ensure your peace of mind. Welcome to luxury living at its finest! 625-CP-700-00
- Type:
- Single Family
- Sq.Ft.:
- 1,284
- Status:
- NEW LISTING
- Beds:
- 3
- Lot size:
- 0.13 Acres
- Year built:
- 2024
- Baths:
- 2.00
- MLS#:
- 211839
- Subdivision:
- Clearwater Preserve
ADDITIONAL INFORMATION
Welcome to your dream home at Bill Beazley's Denton plan! This stunning 3-bedroom, 2-bathroom home is a masterpiece of modern design and luxury features. As you step inside, you'll be greeted by beautiful granite countertops, full tile backsplash, and painted cabinets with soft close hardware. The kitchen is a chef's delight with a double stainless steel undermounted sink, upgraded polished chrome pull out faucet, garbage disposal, and ice maker line. The attention to detail continues throughout the home with framed mirrors, upgraded vinyl tile flooring, raised two-panel arched interior doors, and frieze carpet by Shaw. Tray and vaulted ceilings add a touch of elegance, while ceiling fans in the great room and owner's bedroom provide comfort and style. Safety and energy efficiency are top priorities in this home, built to South Carolina Energy Code Standards with features such as house wrap, programmable Z-Wave thermostats, and R-30 insulated ceilings. The tankless water heater, low-flow toilets, and insulated fiberglass front door further enhance the home's energy efficiency. Enjoy peace of mind with Qolsys Smart Home Security, supported by CAT6/RG6 wiring, smoke alarms, and carbon monoxide detectors. The exterior boasts a range of features including insulated steel doors, low-E insulated double pane windows, and 20-year three-tab fiberglass shingles. The home comes complete with GE stainless steel appliances, including an ENERGY STAR® dishwasher, smooth-top range, and built-in microwave hood. The owner's bathroom is a spa-like retreat with a walk-in shower featuring a semi-frameless shower door and double vanities. Outside, the community offers a range of amenities including sidewalks, underground utilities, a large pavilion, street lights, and a planned pool. Future amenities will include two community pools, pickleball courts, and paved recreational trails. Don't miss this opportunity to own a truly exceptional home with top-of-the-line features and a full-time warranty staff to ensure your peace of mind. Welcome to luxury living at its finest! 625-CP-7009-00
- Type:
- Single Family
- Sq.Ft.:
- 3,483
- Status:
- NEW LISTING
- Beds:
- 5
- Lot size:
- 0.74 Acres
- Year built:
- 2024
- Baths:
- 4.00
- MLS#:
- 211820
- Subdivision:
- Horse Creek
ADDITIONAL INFORMATION
Located in The Village at Horse Creek, the Charleston floorplan is where luxury living meets timeless elegance. This stunning two-story home offers an impressive five bedrooms, four bathrooms, and a plethora of desirable features that will exceed your expectations. As you arrive, you're greeted by a side-load garage and an oversized entry, providing both convenience and curb appeal. Step inside and prepare to be captivated by the grandeur of the foyer, adorned with tray ceilings that set the stage for the sophistication found throughout the home. A formal dining room awaits, perfect for hosting memorable dinner parties and gatherings. Adjacent to the dining room, a dedicated home office offers the ideal space for productivity and focus. The heart of the home lies in the kitchen, where culinary dreams come to life. Featuring an island and ample counter space, this kitchen is as functional as it is stylish. The first floor boasts a guest suite with a full bath, providing privacy and comfort for visiting family or friends. Unwind in the expansive two-story family room, complete with a fireplace and mantle, creating a cozy ambiance for relaxing evenings at home. Step outside onto the covered porch and indulge in outdoor living at its finest, whether it's sipping your morning coffee or hosting alfresco gatherings with loved ones. Venture upstairs to discover the luxurious primary bedroom, featuring dual walk-in closets and a five-piece en-suite bathroom, offering the ultimate retreat after a long day. Three additional bedrooms, a large second-floor laundry room, a Jack-and-Jill bath, and an additional full bath complete the second floor, providing ample space and convenience for the entire family. With tray ceilings in the foyer, dining room, and primary bedroom, as well as additional windows flooding the home with natural light, every detail of The Charleston has been meticulously designed to elevate your living experience. Experience the epitome of luxury living - schedule your private tour of The Charleston today.
- Type:
- Single Family
- Sq.Ft.:
- 3,483
- Status:
- NEW LISTING
- Beds:
- 5
- Lot size:
- 0.74 Acres
- Year built:
- 2024
- Baths:
- 4.00
- MLS#:
- 211819
- Subdivision:
- Horse Creek
ADDITIONAL INFORMATION
Located in The Village at Horse Creek, the Charleston floorplan is where luxury living meets timeless elegance. This stunning two-story home offers an impressive five bedrooms, four bathrooms, and a plethora of desirable features that will exceed your expectations. As you arrive, you're greeted by a side-load garage and an oversized entry, providing both convenience and curb appeal. Step inside and prepare to be captivated by the grandeur of the foyer, adorned with tray ceilings that set the stage for the sophistication found throughout the home. A formal dining room awaits, perfect for hosting memorable dinner parties and gatherings. Adjacent to the dining room, a dedicated home office offers the ideal space for productivity and focus. The heart of the home lies in the kitchen, where culinary dreams come to life. Featuring an island and ample counter space, this kitchen is as functional as it is stylish. The first floor boasts a guest suite with a full bath, providing privacy and comfort for visiting family or friends. Unwind in the expansive two-story family room, complete with a fireplace and mantle, creating a cozy ambiance for relaxing evenings at home. Step outside onto the covered porch and indulge in outdoor living at its finest, whether it's sipping your morning coffee or hosting alfresco gatherings with loved ones. Venture upstairs to discover the luxurious primary bedroom, featuring dual walk-in closets and a five-piece en-suite bathroom, offering the ultimate retreat after a long day. Three additional bedrooms, a large second-floor laundry room, a Jack-and-Jill bath, and an additional full bath complete the second floor, providing ample space and convenience for the entire family. With tray ceilings in the foyer, dining room, and primary bedroom, as well as additional windows flooding the home with natural light, every detail of The Charleston has been meticulously designed to elevate your living experience. Experience the epitome of luxury living - schedule your private tour of The Charleston today.
- Type:
- Single Family
- Sq.Ft.:
- 2,575
- Status:
- NEW LISTING
- Beds:
- 4
- Lot size:
- 0.74 Acres
- Year built:
- 2024
- Baths:
- 3.00
- MLS#:
- 211818
- Subdivision:
- Horse Creek
ADDITIONAL INFORMATION
Welcome to The Middleton - a stunning four-bedroom, three-bathroom haven nestled in the neighborhood of The Village at Horse Creek. This meticulously crafted home offers the perfect blend of luxury, functionality, and style. As you step inside, you're greeted by a grand foyer adorned with a tray ceiling, setting the tone for the elegance that awaits. To your left, a formal dining room awaits, providing an ideal space for hosting unforgettable gatherings. The main floor boasts a home office, providing the perfect environment for productivity and focus. A true highlight of this home is the first-floor primary bedroom, offering not only privacy but also the ultimate retreat with its two spacious closets and a luxurious en-suite bathroom. Prepare to be wowed by the designer kitchen, where culinary dreams come to life. Featuring quartz countertops, a tile backsplash, gas cooktop, built-in wall oven, and an expansive island, this kitchen is as functional as it is stylish. Step outside onto the covered rear porch and unwind in the tranquility of your own private oasis. Venture upstairs to discover additional living space, including a loft area, a bedroom, and a full bathroom. Perfect for guests or as a secluded sanctuary away from the hustle and bustle below. Every detail of The Middleton has been thoughtfully curated to elevate your living experience. From the stained oak stair treads to the gas fireplace with a stone surround, no expense has been spared in creating a home that exudes sophistication and comfort. Additional features include drop zone built-ins, two-tone interior paint for added visual interest, durable enhanced vinyl plank flooring, and an irrigation system to keep your lawn lush and vibrant year-round. Experience luxury living at its finest - schedule your private tour of The Middleton today.
- Type:
- Single Family
- Sq.Ft.:
- 3,474
- Status:
- NEW LISTING
- Beds:
- 4
- Lot size:
- 0.77 Acres
- Year built:
- 2024
- Baths:
- 4.00
- MLS#:
- 211823
- Subdivision:
- Horse Creek
ADDITIONAL INFORMATION
Welcome to The McDowell - a magnificent two-story residence where luxury and comfort intertwine to create the perfect home. Located at The Village at Horse Creek this four bedroom, three and a half bath residence boasts, and an abundance of exceptional features, that are sure to exceed your expectations. Upon arrival, you'll be captivated by the elegance of The McDowell's exterior, featuring a side-load garage that adds to its curb appeal while providing convenient access. Step inside and prepare to be enchanted by the grandeur that awaits. The main level welcomes you with a formal living room and dining room, ideal for hosting intimate gatherings and special occasions. The heart of the home lies in the expansive two-story family room, where soaring ceilings and ample natural light create an inviting atmosphere for relaxation and entertainment. Adjacent to the family room, the gourmet kitchen awaits, complete with an island, walk-in pantry, and separate breakfast area. Prepare culinary delights with ease while enjoying views of the lush surroundings. Retreat to the first-floor primary suite, where luxury awaits. Pamper yourself in the tiled, luxury bath, featuring exquisite finishes and a tranquil ambiance. Tray ceilings in the foyer, dining room, and primary bedroom add an extra touch of sophistication to the space. Indulge in the serenity of the sunroom, a tranquil oasis perfect for enjoying your morning coffee or curling up with a good book. Venture upstairs to discover three spacious bedrooms, each offering comfort and privacy. The oversized open loft area provides additional living space, perfect for a playroom, media room, or home office. A Jack and Jill bath between bedrooms two and three adds convenience for family members and guests. The McDowell also offers a finished storage area, providing ample space to store belongings and keep your home organized. With additional windows flooding the home with natural light, every corner of The McDowell is bathed in warmth and tranquility. Experience the pinnacle of luxury living - schedule your private tour of The McDowell today.
- Type:
- Single Family
- Sq.Ft.:
- 2,611
- Status:
- NEW LISTING
- Beds:
- 3
- Lot size:
- 0.74 Acres
- Year built:
- 2024
- Baths:
- 3.00
- MLS#:
- 211822
- Subdivision:
- Horse Creek
ADDITIONAL INFORMATION
Welcome to The Edgefield, where the charm of a ranch-style home meets modern luxury. This spacious residence located in The Village at Horse Creek, boasts three bedrooms, two and a half baths, and an array of sought-after features that redefine comfortable living. Nestled on a serene golf course lot, The Edgefield welcomes you with its side load garage, adding to its curb appeal while providing convenience and ease of access. Step inside and be greeted by the warmth of a home designed for both relaxation and entertainment. The heart of the home lies in its open-concept living spaces, seamlessly connecting the family room, dining area, and kitchen. Whether you're hosting a formal dinner party in the elegant dining room or enjoying casual family meals, this home provides the perfect backdrop for every occasion. The gourmet kitchen is a chef's dream, featuring an island, pantry, and modern appliances, making meal preparation a delight. Retreat to the first-floor primary bedroom, where tranquility awaits. Pamper yourself in the luxurious en-suite bathroom, complete with a tiled, luxury shower and a tray ceiling overhead for added elegance. Work from home in style in the separate office, offering privacy and productivity-enhancing features. Step outside onto the covered rear porch and unwind in the peaceful outdoor oasis, perfect for enjoying morning coffee or evening sunsets. Additional highlights of The Edgefield include a garage with a storage area, a separate laundry room for added convenience, and a cozy fireplace with a mantle in the family room, creating the perfect ambiance for cozy evenings at home. With a crawl space foundation ensuring stability and additional windows flooding the home with natural light, every detail of The Edgefield has been thoughtfully curated to enhance your living experience. Experience the perfect blend of comfort and luxury - schedule your private tour of The Edgefield today.
- Type:
- Single Family
- Sq.Ft.:
- 2,386
- Status:
- NEW LISTING
- Beds:
- 4
- Lot size:
- 0.12 Acres
- Year built:
- 2024
- Baths:
- 4.00
- MLS#:
- 211814
- Subdivision:
- Clairbourne
ADDITIONAL INFORMATION
Clairbourne Neighborhood Pool is now open and ready for FUN! The SUMMERTON--If open concept main floor is on your list of must-haves, The Summerton could be the one! Your stunning family room spills right into the kitchen, making it the true heart of your home. A unique curved island with large sink makes it easy to prepare your favorite meals while keeping an eye on the happenings in the family room and breakfast area. Your kitchen also provides easy access to the garage, main foyer, and powder room. Upstairs, it just keeps getting better with four bedrooms, 2 full baths, and a convenient laundry room. The main level primary bedroom will be the sanctuary you've been dreaming of. The Summerton is a complete house, designed to be your safe and welcoming home. **All photos are used for illustrative purposes. Some options and colors may vary.** Homesite B32.
- Type:
- Single Family
- Sq.Ft.:
- 2,386
- Status:
- NEW LISTING
- Beds:
- 4
- Lot size:
- 0.12 Acres
- Year built:
- 2024
- Baths:
- 4.00
- MLS#:
- 529131
ADDITIONAL INFORMATION
Clairbourne Neighborhood Pool is now open and ready for FUN! The SUMMERTON--If open concept main floor is on your list of must-haves, The Summerton could be the one! Your stunning family room spills right into the kitchen, making it the true heart of your home. A unique curved island with large sink makes it easy to prepare your favorite meals while keeping an eye on the happenings in the family room and breakfast area. Your kitchen also provides easy access to the garage, main foyer, and powder room. Upstairs, it just keeps getting better with four bedrooms, 2 full baths, and a convenient laundry room. The main level primary bedroom will be the sanctuary you've been dreaming of. The Summerton is a complete house, designed to be your safe and welcoming home. **All photos are used for illustrative purposes. Some options and colors may vary.** Homesite B32.
$549,990
Birdie Place Graniteville, SC 29829
- Type:
- Single Family
- Sq.Ft.:
- 2,611
- Status:
- NEW LISTING
- Beds:
- 3
- Lot size:
- 0.74 Acres
- Year built:
- 2024
- Baths:
- 3.00
- MLS#:
- 529130
ADDITIONAL INFORMATION
Welcome to The Edgefield, where the charm of a ranch-style home meets modern luxury. This spacious residence located in The Village at Horse Creek, boasts three bedrooms, two and a half baths, and an array of sought-after features that redefine comfortable living. Nestled on a serene golf course lot, The Edgefield welcomes you with its side load garage, adding to its curb appeal while providing convenience and ease of access. Step inside and be greeted by the warmth of a home designed for both relaxation and entertainment. The heart of the home lies in its open-concept living spaces, seamlessly connecting the family room, dining area, and kitchen. Whether you're hosting a formal dinner party in the elegant dining room or enjoying casual family meals, this home provides the perfect backdrop for every occasion. The gourmet kitchen is a chef's dream, featuring an island, pantry, and modern appliances, making meal preparation a delight. Retreat to the first-floor primary bedroom, where tranquility awaits. Pamper yourself in the luxurious en-suite bathroom, complete with a tiled, luxury shower and a tray ceiling overhead for added elegance. Work from home in style in the separate office, offering privacy and productivity-enhancing features. Step outside onto the covered rear porch and unwind in the peaceful outdoor oasis, perfect for enjoying morning coffee or evening sunsets. Additional highlights of The Edgefield include a garage with a storage area, a separate laundry room for added convenience, and a cozy fireplace with a mantle in the family room, creating the perfect ambiance for cozy evenings at home. With a crawl space foundation ensuring stability and additional windows flooding the home with natural light, every detail of The Edgefield has been thoughtfully curated to enhance your living experience. Experience the perfect blend of comfort and luxury - schedule your private tour of The Edgefield today.
$539,990
Birdie Place Graniteville, SC 29829
- Type:
- Single Family
- Sq.Ft.:
- 2,574
- Status:
- NEW LISTING
- Beds:
- 4
- Lot size:
- 0.74 Acres
- Year built:
- 2024
- Baths:
- 3.00
- MLS#:
- 529117
ADDITIONAL INFORMATION
Welcome to The Middleton - a stunning four-bedroom, three-bathroom haven nestled in the neighborhood of The Village at Horse Creek. This meticulously crafted home offers the perfect blend of luxury, functionality, and style. As you step inside, you're greeted by a grand foyer adorned with a tray ceiling, setting the tone for the elegance that awaits. To your left, a formal dining room awaits, providing an ideal space for hosting unforgettable gatherings. The main floor boasts a home office, providing the perfect environment for productivity and focus. A true highlight of this home is the first-floor primary bedroom, offering not only privacy but also the ultimate retreat with its two spacious closets and a luxurious en-suite bathroom. Prepare to be wowed by the designer kitchen, where culinary dreams come to life. Featuring quartz countertops, a tile backsplash, gas cooktop, built-in wall oven, and an expansive island, this kitchen is as functional as it is stylish. Step outside onto the covered rear porch and unwind in the tranquility of your own private oasis. Venture upstairs to discover additional living space, including a loft area, a bedroom, and a full bathroom. Perfect for guests or as a secluded sanctuary away from the hustle and bustle below. Every detail of The Middleton has been thoughtfully curated to elevate your living experience. From the stained oak stair treads to the gas fireplace with a stone surround, no expense has been spared in creating a home that exudes sophistication and comfort. Additional features include drop zone built-ins, two-tone interior paint for added visual interest, durable enhanced vinyl plank flooring, and an irrigation system to keep your lawn lush and vibrant year-round. Experience luxury living at its finest - schedule your private tour of The Middleton today.
$679,990
Birdie Place Graniteville, SC 29829
- Type:
- Single Family
- Sq.Ft.:
- 3,474
- Status:
- NEW LISTING
- Beds:
- 4
- Lot size:
- 0.77 Acres
- Year built:
- 2024
- Baths:
- 4.00
- MLS#:
- 529135
ADDITIONAL INFORMATION
Welcome to The McDowell - a magnificent two-story residence where luxury and comfort intertwine to create the perfect home. Located at The Village at Horse Creek this four bedroom, three and a half bath residence boasts, and an abundance of exceptional features, that are sure to exceed your expectations. Upon arrival, you'll be captivated by the elegance of The McDowell's exterior, featuring a side-load garage that adds to its curb appeal while providing convenient access. Step inside and prepare to be enchanted by the grandeur that awaits. The main level welcomes you with a formal living room and dining room, ideal for hosting intimate gatherings and special occasions. The heart of the home lies in the expansive two-story family room, where soaring ceilings and ample natural light create an inviting atmosphere for relaxation and entertainment. Adjacent to the family room, the gourmet kitchen awaits, complete with an island, walk-in pantry, and separate breakfast area. Prepare culinary delights with ease while enjoying views of the lush surroundings. Retreat to the first-floor primary suite, where luxury awaits. Pamper yourself in the tiled, luxury bath, featuring exquisite finishes and a tranquil ambiance. Tray ceilings in the foyer, dining room, and primary bedroom add an extra touch of sophistication to the space. Indulge in the serenity of the sunroom, a tranquil oasis perfect for enjoying your morning coffee or curling up with a good book. Venture upstairs to discover three spacious bedrooms, each offering comfort and privacy. The oversized open loft area provides additional living space, perfect for a playroom, media room, or home office. A Jack and Jill bath between bedrooms two and three adds convenience for family members and guests. The McDowell also offers a finished storage area, providing ample space to store belongings and keep your home organized. With additional windows flooding the home with natural light, every corner of The McDowell is bathed in warmth and tranquility. Experience the pinnacle of luxury living - schedule your private tour of The McDowell today.
$649,990
Birdie Place Graniteville, SC 29829
- Type:
- Single Family
- Sq.Ft.:
- 3,483
- Status:
- NEW LISTING
- Beds:
- 5
- Lot size:
- 0.74 Acres
- Year built:
- 2024
- Baths:
- 4.00
- MLS#:
- 529123
ADDITIONAL INFORMATION
Located in The Village at Horse Creek, the Charleston floorplan is where luxury living meets timeless elegance. This stunning two-story home offers an impressive five bedrooms, four bathrooms, and a plethora of desirable features that will exceed your expectations. As you arrive, you're greeted by a side-load garage and an oversized entry, providing both convenience and curb appeal. Step inside and prepare to be captivated by the grandeur of the foyer, adorned with tray ceilings that set the stage for the sophistication found throughout the home. A formal dining room awaits, perfect for hosting memorable dinner parties and gatherings. Adjacent to the dining room, a dedicated home office offers the ideal space for productivity and focus. The heart of the home lies in the kitchen, where culinary dreams come to life. Featuring an island and ample counter space, this kitchen is as functional as it is stylish. The first floor boasts a guest suite with a full bath, providing privacy and comfort for visiting family or friends. Unwind in the expansive two-story family room, complete with a fireplace and mantle, creating a cozy ambiance for relaxing evenings at home. Step outside onto the covered porch and indulge in outdoor living at its finest, whether it's sipping your morning coffee or hosting alfresco gatherings with loved ones. Venture upstairs to discover the luxurious primary bedroom, featuring dual walk-in closets and a five-piece en-suite bathroom, offering the ultimate retreat after a long day. Three additional bedrooms, a large second-floor laundry room, a Jack-and-Jill bath, and an additional full bath complete the second floor, providing ample space and convenience for the entire family. With tray ceilings in the foyer, dining room, and primary bedroom, as well as additional windows flooding the home with natural light, every detail of The Charleston has been meticulously designed to elevate your living experience. Experience the epitome of luxury living - schedule your private tour of The Charleston today.
$655,990
Birdie Place Graniteville, SC 29829
- Type:
- Single Family
- Sq.Ft.:
- 3,483
- Status:
- NEW LISTING
- Beds:
- 5
- Lot size:
- 0.74 Acres
- Year built:
- 2024
- Baths:
- 4.00
- MLS#:
- 529127
ADDITIONAL INFORMATION
Located in The Village at Horse Creek, the Charleston floorplan is where luxury living meets timeless elegance. This stunning two-story home offers an impressive five bedrooms, four bathrooms, and a plethora of desirable features that will exceed your expectations. As you arrive, you're greeted by a side-load garage and an oversized entry, providing both convenience and curb appeal. Step inside and prepare to be captivated by the grandeur of the foyer, adorned with tray ceilings that set the stage for the sophistication found throughout the home. A formal dining room awaits, perfect for hosting memorable dinner parties and gatherings. Adjacent to the dining room, a dedicated home office offers the ideal space for productivity and focus. The heart of the home lies in the kitchen, where culinary dreams come to life. Featuring an island and ample counter space, this kitchen is as functional as it is stylish. The first floor boasts a guest suite with a full bath, providing privacy and comfort for visiting family or friends. Unwind in the expansive two-story family room, complete with a fireplace and mantle, creating a cozy ambiance for relaxing evenings at home. Step outside onto the covered porch and indulge in outdoor living at its finest, whether it's sipping your morning coffee or hosting alfresco gatherings with loved ones. Venture upstairs to discover the luxurious primary bedroom, featuring dual walk-in closets and a five-piece en-suite bathroom, offering the ultimate retreat after a long day. Three additional bedrooms, a large second-floor laundry room, a Jack-and-Jill bath, and an additional full bath complete the second floor, providing ample space and convenience for the entire family. With tray ceilings in the foyer, dining room, and primary bedroom, as well as additional windows flooding the home with natural light, every detail of The Charleston has been meticulously designed to elevate your living experience. Experience the epitome of luxury living - schedule your private tour of The Charleston today.
$169,900
105 Phillips Graniteville, SC 29829
- Type:
- Single Family
- Sq.Ft.:
- 1,088
- Status:
- NEW LISTING
- Beds:
- 3
- Lot size:
- 0.23 Acres
- Year built:
- 1952
- Baths:
- 2.00
- MLS#:
- 211793
ADDITIONAL INFORMATION
Welcome to this delightful cottage, perfectly remodeled and ready to be your new home! This charming property features 3 bedrooms, 2 full bathrooms, and is located conveniently with easy access to both Aiken and Augusta. Step inside to discover a completely renovated interior, boasting new luxury vinyl plank (LVP) flooring throughout, which combines durability with a modern look. The heart of the home, the kitchen, has been fully updated with all-new stainless steel appliances, including a trendy air fryer oven, and new cabinets, making cooking and entertaining a breeze. Enjoy the convenience of a dedicated laundry room off the master suite. The property also includes a carport and not one, but two sheds in the backyard, offering tons of storage space. One shed is powered, making it an ideal workshop for hobbies or home projects. Enjoy peace of mind with a brand-new HVAC system and a newly installed roof, ensuring comfort year-round. The entire home is flooded with natural light, enhancing the fresh, airy feel of the open floor plan. Move-in ready, this house is a perfect blend of comfort and convenience. Don't miss out on the opportunity to own this super cute cottage in a fantastic location. Make it yours today!
- Type:
- Single Family
- Sq.Ft.:
- 1,022
- Status:
- Active
- Beds:
- 3
- Lot size:
- 0.26 Acres
- Year built:
- 1938
- Baths:
- 1.00
- MLS#:
- 529038
ADDITIONAL INFORMATION
Investor Special!!! Needs TLC but has great potential for investment property or a homeowner who wants to do renovations. Property is sold as is.
- Type:
- Single Family
- Sq.Ft.:
- 2,450
- Status:
- Active
- Beds:
- 4
- Lot size:
- 0.32 Acres
- Year built:
- 2013
- Baths:
- 3.00
- MLS#:
- 211741
- Subdivision:
- Summit-horse Creek
ADDITIONAL INFORMATION
WELCOME to The Summit, a quiet, established neighborhood centrally located between Augusta & Aiken and near I-20. This is truly a home for every season of life because of its versatile SPLIT FLOOR PLAN which can accommodate a variety of needs. A no barrier entry and large arched openings allow for easy movement throughout the home. With 4 BRs and 3 FULL BAs you'll have lots of options for family or guests, plus the gas stove, granite counters, wood floors and lots of closet space make it even more appealing. The primary suite has a sitting area with a fireplace for an adult retreat, while the covered porch, open patio, and fenced lot draw you outside to relax. Thinking of adding a pool? No problem!! The septic system is in the front and 2 of the bedrooms already have exterior doors for easy access from outside. What more could you want in a new home?
- Type:
- Single Family
- Sq.Ft.:
- 2,895
- Status:
- Active
- Beds:
- 5
- Lot size:
- 0.29 Acres
- Year built:
- 2022
- Baths:
- 4.00
- MLS#:
- 211739
- Subdivision:
- Harrington Ridge
ADDITIONAL INFORMATION
Nestled within the esteemed Harrington Ridge subdivision, this home epitomizes comfortable yet luxurious living. The property's appeal extends beyond its elegant interior; the yard has been meticulously manicured, creating a picturesque setting that complements the charm of the farmhouse-style architecture. Additionally, this house is essentially brand new, ensuring that every detail, from the Hardi Board and brick water table exterior to the pristine interiors, is in impeccable condition. Harrington Ridge offers a wealth of amenities, including a sparkling community pool and pavilion area where residents can unwind and enjoy sunny days. The well-maintained sidewalks and street lights not only enhance the neighborhood's charm but also promote a safe and pedestrian-friendly environment. As you step inside, you'll be greeted by a gourmet kitchen featuring granite counters, a tile backsplash, kitchen island, farmhouse sink, walk-in pantry, and a stainless steel appliance package. The tankless hot water heater ensures convenience and efficiency. The main floor offers a spacious great room with a gas log fireplace, perfect for cozy gatherings. The master suite, also on the main floor, features a tray ceiling, granite counters, a garden tub, and a designer tile shower with a pivot door. Completing the main level is a guest bedroom or office and a full bath with granite counters. Upstairs, discover a versatile bedroom that can double as a secondary master/owner suite, along with a full attic space that can be finished into a sixth bedroom, media room, or workout area. Two additional bedrooms and a third full bath provide ample space for family or guests. Enjoy outdoor living with covered front and back porches, ideal for relaxing or entertaining. This home is equipped with gutters and a radiant barrier roof for energy efficiency, ensuring comfortable living year-round. With LVP plank flooring throughout the main common areas and thoughtful design details, this property offers both style and functionality for modern living.
- Type:
- Single Family
- Sq.Ft.:
- 1,472
- Status:
- Active
- Beds:
- 3
- Lot size:
- 0.15 Acres
- Year built:
- 2024
- Baths:
- 2.00
- MLS#:
- 528986
ADDITIONAL INFORMATION
Introducing the Lewiston 4 in Clearwater Preserve! This cozy 3 bedroom home is sure to please! The foyer leads into a spacious great room which is open to the kitchen and dining space. The kitchen provides beautiful granite countertops, tile backsplash, painted cabinets with soft close hardware, upgraded polished chrome pull out faucet, garbage disposal & ice maker line. Luxury vinyl tile can be found in the kitchen and dining as well as the bathrooms, laundry room and garage hall. Frieze carpet adds a comfortable touch to the floors in the bedrooms and great room. The owners bedroom features a trey ceiling and ceiling fan, walk in closet and private bath where you will find a walk-in shower with a semi-frameless shower door and double vanities. Both bathrooms include framed mirrors and cultured marble countertops. The backyard includes a fence, covered back porch and open patio space. Built to South Carolina energy code standards! This home also includes 2 inch faux wood blinds on the front of the home, house wrap to reduce air infiltration, programmable Z-Wave thermostats, a tankless water heater, insulated doors and windows and programmable lawn sprinkler. Located conveniently near downtown Augusta and Aiken, Clearwater Preserve offers the perfect balance of suburban life and nature! 625-CO-7009-00
Open House:
Sunday, 5/26 6:00-8:00PM
- Type:
- Single Family
- Sq.Ft.:
- 2,895
- Status:
- Active
- Beds:
- 5
- Lot size:
- 0.29 Acres
- Year built:
- 2022
- Baths:
- 4.00
- MLS#:
- 528990
ADDITIONAL INFORMATION
Nestled within the esteemed Harrington Ridge subdivision, this home epitomizes comfortable yet luxurious living. The property's appeal extends beyond its elegant interior; the yard has been meticulously manicured, creating a picturesque setting that complements the charm of the farmhouse-style architecture. Additionally, this house is essentially brand new, ensuring that every detail, from the Hardi Board and brick water table exterior to the pristine interiors, is in impeccable condition. Harrington Ridge offers a wealth of amenities, including a sparkling community pool and pavilion area where residents can unwind and enjoy sunny days. The well-maintained sidewalks and street lights not only enhance the neighborhood's charm but also promote a safe and pedestrian-friendly environment. As you step inside, you'll be greeted by a gourmet kitchen featuring granite counters, a tile backsplash, kitchen island, farmhouse sink, walk-in pantry, and a stainless steel appliance package. The tankless hot water heater ensures convenience and efficiency. The main floor offers a spacious great room with a gas log fireplace, perfect for cozy gatherings. The master suite, also on the main floor, features a tray ceiling, granite counters, a garden tub, and a designer tile shower with a pivot door. Completing the main level is a guest bedroom or office and a full bath with granite counters. Upstairs, discover a versatile bedroom that can double as a secondary master/owner suite, along with a full attic space that can be finished into a sixth bedroom, media room, or workout area. Two additional bedrooms and a third full bath provide ample space for family or guests. Enjoy outdoor living with covered front and back porches, ideal for relaxing or entertaining. This home is equipped with gutters and a radiant barrier roof for energy efficiency, ensuring comfortable living year-round. With LVP plank flooring throughout the main common areas and thoughtful design details, this property offers both style and functionality for modern living.

The data relating to real estate for sale on this web site comes in part from the Broker Reciprocity Program of G.A.A.R. - MLS . Real estate listings held by brokerage firms other than Xome are marked with the Broker Reciprocity logo and detailed information about them includes the name of the listing brokers. Copyright 2024 Greater Augusta Association of Realtors MLS. All rights reserved.

The data relating to real estate for sale on this web-site comes in part from the Internet Data Exchange Program of the Aiken Board of Realtors. The Aiken Board of Realtors deems information reliable but not guaranteed. Copyright 2024 Aiken Board of REALTORS. All rights reserved.
Graniteville Real Estate
The median home value in Graniteville, SC is $280,075. This is higher than the county median home value of $118,700. The national median home value is $219,700. The average price of homes sold in Graniteville, SC is $280,075. Approximately 44.07% of Graniteville homes are owned, compared to 38.65% rented, while 17.28% are vacant. Graniteville real estate listings include condos, townhomes, and single family homes for sale. Commercial properties are also available. If you see a property you’re interested in, contact a Graniteville real estate agent to arrange a tour today!
Graniteville, South Carolina has a population of 3,348. Graniteville is less family-centric than the surrounding county with 17.67% of the households containing married families with children. The county average for households married with children is 25.81%.
The median household income in Graniteville, South Carolina is $34,327. The median household income for the surrounding county is $47,713 compared to the national median of $57,652. The median age of people living in Graniteville is 30.2 years.
Graniteville Weather
The average high temperature in July is 92.3 degrees, with an average low temperature in January of 32.7 degrees. The average rainfall is approximately 46.4 inches per year, with 0.5 inches of snow per year.
