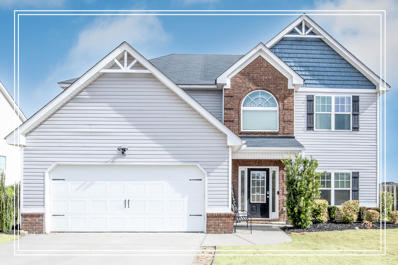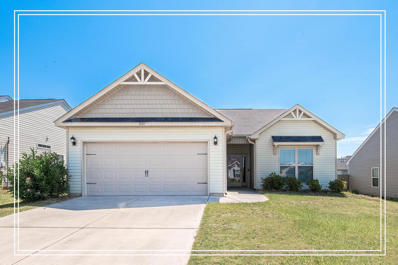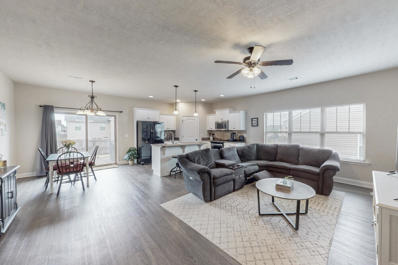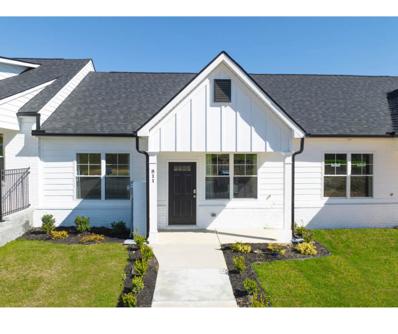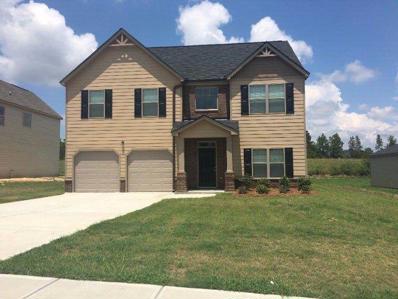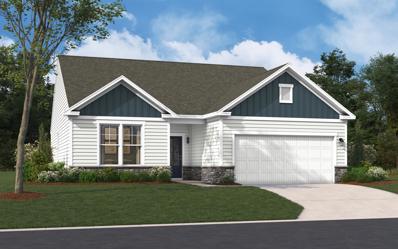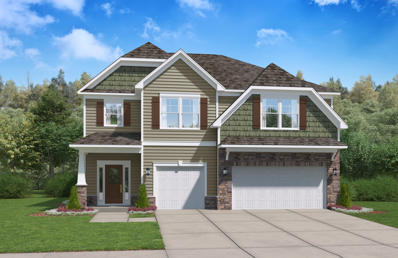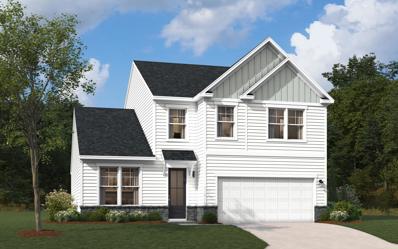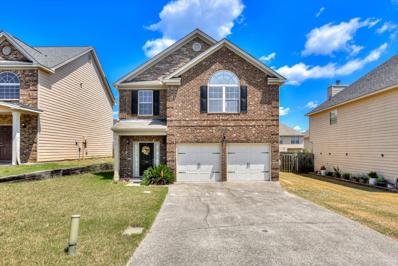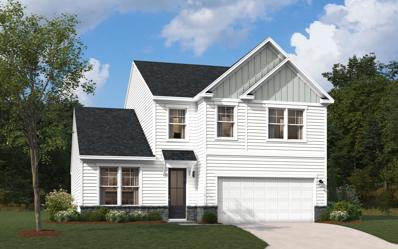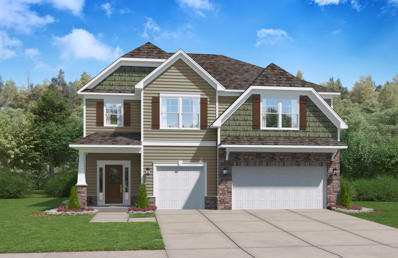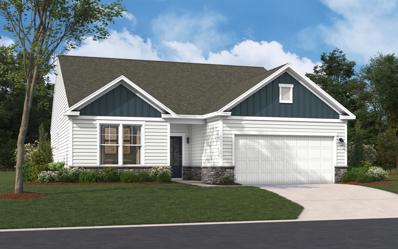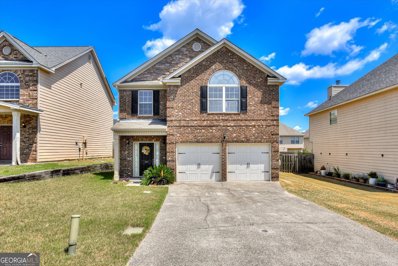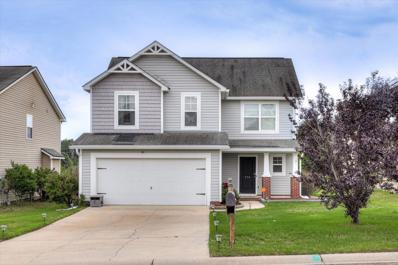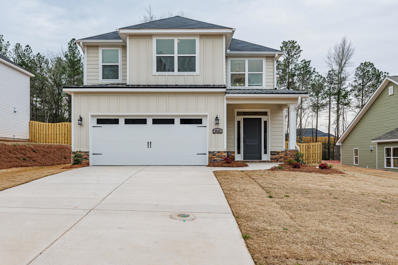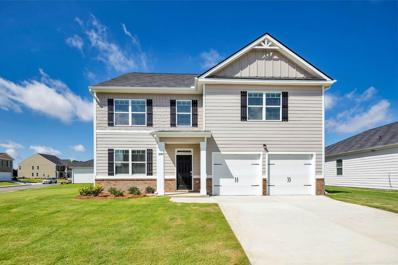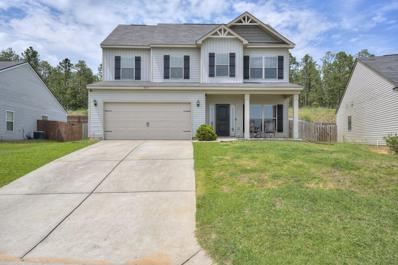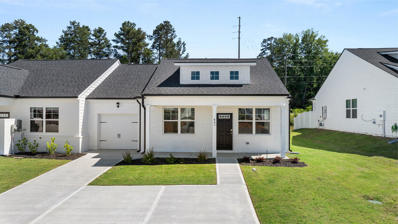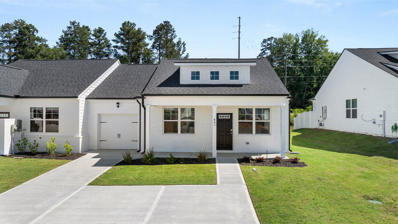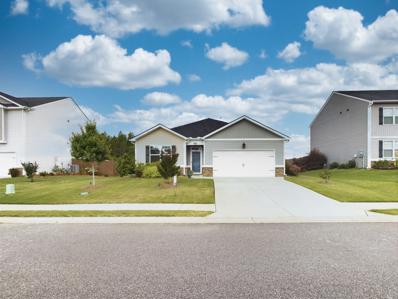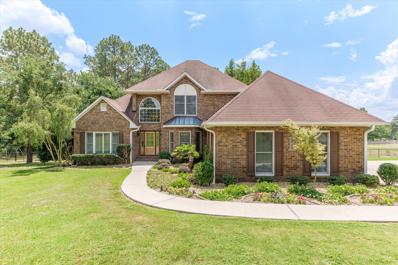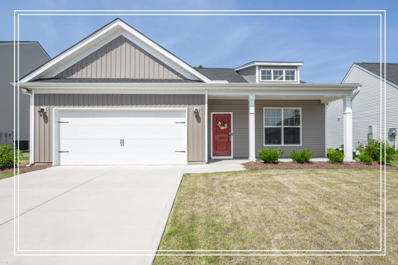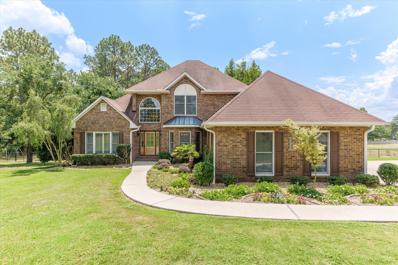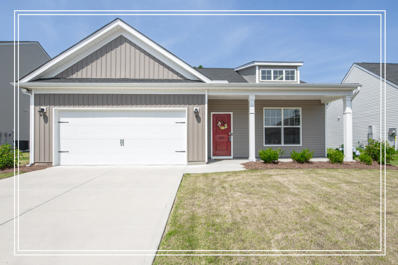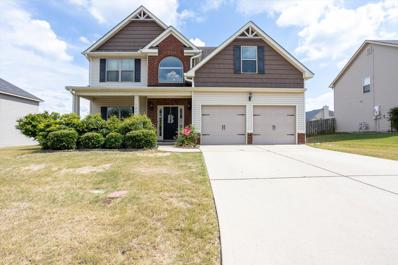Graniteville SC Homes for Sale
- Type:
- Single Family
- Sq.Ft.:
- 2,452
- Status:
- NEW LISTING
- Beds:
- 4
- Lot size:
- 0.24 Acres
- Year built:
- 2015
- Baths:
- 3.00
- MLS#:
- 210237
- Subdivision:
- Sage Creek
ADDITIONAL INFORMATION
Back on market at no fault to seller. Fabulous 4 bedroom 2.5 bath move in ready home with beautiful LVP flooring & arched doorways! Solar panels help keep the energy bill low, seller will pay off with acceptable offer (or remove them if prefer)! Welcoming entrance with grand 2 story foyer! Living room with fireplace & ceiling fan! Kitchen with island, granite countertops, backsplash, pantry & desk area! Dining room with coffered ceiling & chair rail! Breakfast room with bay window! Owners suite with walk-in closet, bathroom with nice double sink vanity, soaking tub, separate shower & water closet! Spacious spare bedrooms with vaulted ceilings! Half bath for visitors! Custom dog room under the stairs, can easily convert back into closet! Covered porch with extended stone patio overlooking fenced backyard with firepit & storage building! Great curb appeal with beautiful Zoysia grass! Two car garage! Great location with easy access to I-20, Bridgestone, Fort Eisenhower, SRS & more!
- Type:
- Single Family
- Sq.Ft.:
- 1,484
- Status:
- NEW LISTING
- Beds:
- 3
- Lot size:
- 0.16 Acres
- Year built:
- 2017
- Baths:
- 2.00
- MLS#:
- 530293
ADDITIONAL INFORMATION
Welcome to this cozy 3 bedroom, 2 bathroom single story home with a nice open floor plan with ample natural light throughout! As you step inside, you'll find easy-to-maintain vinyl wood flooring that gives the space a warm feel! The living room includes a ceiling fan for a comfortable atmosphere! The kitchen is great with an island that has a breakfast bar, a walk-in pantry for storage, beautiful backsplash, recessed lighting, a range, built-in microwave, dishwasher, and the refrigerator is included! The dining room opens to the kitchen, providing a wonderful space for entertaining! The owner's suite is a comfortable space with a ceiling fan, a good-sized walk-in closet, a double sink vanity, a framed mirror, a walk-in shower, and a soaking tub! The spare bedrooms offer plenty of space for everyday living! The guest bathroom also has a framed mirror for an upscale look! You'll find a convenient laundry room for your washing needs! Step out onto the patio to see the fenced backyard, perfect for outdoor activities or relaxation! The two-car garage offers covered parking and storage space! This home also features 2-inch wood blinds for privacy and light control! What a great opportunity for those looking for a comfortable living space! Qualifies for USDA financing!
- Type:
- Single Family
- Sq.Ft.:
- 1,484
- Status:
- NEW LISTING
- Beds:
- 3
- Lot size:
- 0.16 Acres
- Year built:
- 2017
- Baths:
- 2.00
- MLS#:
- 212303
- Subdivision:
- Sage Creek
ADDITIONAL INFORMATION
Welcome to this cozy 3 bedroom, 2 bathroom single story home with a nice open floor plan with ample natural light throughout! As you step inside, you'll find easy-to-maintain vinyl wood flooring that gives the space a warm feel! The living room includes a ceiling fan for a comfortable atmosphere! The kitchen is great with an island that has a breakfast bar, a walk-in pantry for storage, beautiful backsplash, recessed lighting, a range, built-in microwave, dishwasher, and the refrigerator is included! The dining room opens to the kitchen, providing a wonderful space for entertaining! The owner's suite is a comfortable space with a ceiling fan, a good-sized walk-in closet, a double sink vanity, a framed mirror, a walk-in shower, and a soaking tub! The spare bedrooms offer plenty of space for everyday living! The guest bathroom also has a framed mirror for an upscale look! You'll find a convenient laundry room for your washing needs! Step out onto the patio to see the fenced backyard, perfect for outdoor activities or relaxation! The two-car garage offers covered parking and storage space! This home also features 2-inch wood blinds for privacy and light control! What a great opportunity for those looking for a comfortable living space! Qualifies for USDA financing!
- Type:
- Townhouse
- Sq.Ft.:
- 1,078
- Status:
- NEW LISTING
- Beds:
- 2
- Lot size:
- 0.07 Acres
- Year built:
- 2024
- Baths:
- 2.00
- MLS#:
- 210872
- Subdivision:
- Byrd Village
ADDITIONAL INFORMATION
JUNE CLOSING! ADDED- Back covered porch and storage room. Enjoy an exclusive buyer experience by taking advantage of $6,000 toward your closing costs and as low as 5.5% rate buy down with use of preferred lender! Set your sights on Byrd Village, where homeownership is 10/10! Tucked away, 10 minutes from downtown Aiken, Byrd Village is a new neighborhood that offers a sense of seclusion while keeping a short commute to shopping, I-20, Fort Gordon, Augusta's Medical District, and North Augusta. Simplify your life and enjoy single level living in this 2 bedroom, 2 bathroom townhome with included services such as lawn care and exterior maintenance to help upkeep the beauty South Carolina offers. Open the door to a great room and casual dining area that flows into a chefs kitchen with plenty of cabinet and countertop space. Kitchen and Bathrooms are equipped with Granite Countertops. The bedrooms are on opposite ends of the home for maximum privacy and offer plenty of closet space. You will never be too far from home with Home Is Connected. Your new home is built with an industry leading suite of smart home products that keep you connected with the people and place you value most. Each smart home in Byrd Village will include granite countertops in your timeless kitchen and bathrooms , hardy-plank siding, gutters and downspouts, installed blinds and much more on top of a fully sodded yard. Photos used for illustrative purposes and do not depict actual home. HOA will include monthly lawn care, and exterior maintenance and insurance.
- Type:
- Single Family
- Sq.Ft.:
- 3,230
- Status:
- NEW LISTING
- Beds:
- 4
- Lot size:
- 0.22 Acres
- Year built:
- 2016
- Baths:
- 2.00
- MLS#:
- 530250
ADDITIONAL INFORMATION
Come check out this 4 bedrooms and 2.5 baths home. It features a formal living room, family room, separate formal dining room and a breakfast area, huge owner's suite with an impressive walk-in closet, large kitchen with an island features granite countertops with tile backsplash, and recessed lighting and electric fireplace.
- Type:
- Single Family
- Sq.Ft.:
- 2,091
- Status:
- NEW LISTING
- Beds:
- 4
- Lot size:
- 0.21 Acres
- Year built:
- 2024
- Baths:
- 3.00
- MLS#:
- 530241
ADDITIONAL INFORMATION
Neighborhood Pool Is Now Open! Come by and see this lovely Bancroft floorplan, ranch style, which boasts main level living convenience with large kitchen, family room and breakfast room for easy daily living and entertainment. Main level primary bedroom offers a spacious oasis to relax and unwind. Covered front porch for beautiful curb appeal and a covered patio! You can't beat this plan. Feel right at home in this Bancroft floorplan. **All photos are used for illustrative purposes. Some options and colors may vary. **
- Type:
- Single Family
- Sq.Ft.:
- 3,442
- Status:
- NEW LISTING
- Beds:
- 4
- Lot size:
- 0.21 Acres
- Year built:
- 2024
- Baths:
- 3.00
- MLS#:
- 530240
ADDITIONAL INFORMATION
We present ''The Summerville''. This large 4-bedroom plan begins with a dual 3-car garage. The first bedroom and bathroom are located on the MAIN floor, along with the stunning family room. The kitchen and breakfast area are sure to be the keystone of many happy memories. Upstairs, your family has room to spread out into the owner's suite, plus two other bedrooms. And just wait until you see the spacious closet. A magnificent bonus or media room completes the upper floor, along with a convenient laundry room and full bath. Photos are for illustrative purposes, some colors and options, may vary. Homesite J05.
- Type:
- Single Family
- Sq.Ft.:
- 2,455
- Status:
- NEW LISTING
- Beds:
- 4
- Lot size:
- 0.19 Acres
- Year built:
- 2024
- Baths:
- 3.00
- MLS#:
- 530239
ADDITIONAL INFORMATION
Neighborhood Pool is Open! This beautiful Hollins floorplan's entryway leads into a spacious open concept main level which seamlessly brings together the dining, kitchen and family spaces. The kitchen sits brightly to entertain family and friends with windows providing lots of natural light. This space is the focal point of the downstairs area. Taking the offset stairs leads to the second floor living space which boasts a large primary sanctuary with a incredible walk-in closet and two large secondary bedrooms for friends and family. Home will never be as good with the Hollins! **All photos are used for illustrative purposes. Some options and colors may vary. ** Homesite G13.
- Type:
- Single Family
- Sq.Ft.:
- 2,780
- Status:
- NEW LISTING
- Beds:
- 4
- Lot size:
- 0.13 Acres
- Year built:
- 2010
- Baths:
- 3.00
- MLS#:
- 530205
ADDITIONAL INFORMATION
Full brick front, 9 ft smooth ceilings, arch openings on main level, open floor plan, combination kitchen/great room. The kitchen features granite counter tops, Cheery stain cabinets, tile back splash, all appliances remain, island breakfast bar, coffer ceiling in formal dining room, wood burning fire place in great room, Large owners suite with garden tub. One bathroom on main floor with bathroom, 3 zone sprinkler system Full brick front, 9 ft smooth ceilings, arch openings on main level, open floor plan, combination kitchen/great room. The kitchen features granite counter tops, Cheery stain cabinets, tile back splash, all appliances remain, island breakfast bar, coffer ceiling in formal dining room, wood burning fire place in great room, Large owners suite with garden tub. One bathroom on main floor with bathroom, 3 zone sprinkler system
- Type:
- Single Family
- Sq.Ft.:
- 2,455
- Status:
- NEW LISTING
- Beds:
- 4
- Lot size:
- 0.19 Acres
- Year built:
- 2024
- Baths:
- 3.00
- MLS#:
- 212275
- Subdivision:
- Clairbourne
ADDITIONAL INFORMATION
Clairbourne Neighborhood Pool is now open and ready for FUN! This beautiful Hollins floorplan's entryway leads into a spacious open concept main level which seamlessly brings together the dining, kitchen and family spaces. The kitchen sits brightly to entertain family and friends with windows providing lots of natural light. This space is the focal point of the downstairs area. The offset stairs lead to the second floor living space which boasts a large primary sanctuary with an incredible walk-in closet and two large secondary bedrooms for friends and family. Home will never be as good with the Hollins! **All photos are used for illustrative purposes. Some options and colors may vary. ** Homesite G13
- Type:
- Single Family
- Sq.Ft.:
- 3,442
- Status:
- NEW LISTING
- Beds:
- 4
- Lot size:
- 0.21 Acres
- Year built:
- 2024
- Baths:
- 3.00
- MLS#:
- 212274
- Subdivision:
- Clairbourne
ADDITIONAL INFORMATION
Clairbourne Neighborhood Pool is now open and ready for FUN! We present ''The Summerville''. This large 4-bedroom plan begins with a dual 3-car garage. The first bedroom and bathroom are located on the MAIN floor, along with the stunning family room. The kitchen and breakfast area are sure to be the keystone of many happy memories. Upstairs, your family has room to spread out into the owner's suite, plus two other bedrooms. And just wait until you see the spacious closet. A magnificent bonus or media room completes the upper floor, along with a convenient laundry room and full bath. **Photos are for illustrative purposes, some colors and options, may vary.** Homesite J05.
- Type:
- Single Family
- Sq.Ft.:
- 2,091
- Status:
- NEW LISTING
- Beds:
- 4
- Lot size:
- 0.21 Acres
- Year built:
- 2024
- Baths:
- 3.00
- MLS#:
- 212276
- Subdivision:
- Clairbourne
ADDITIONAL INFORMATION
Neighborhood Pool Now Open!! Come by and see this lovely Bancroft floorplan, ranch style, which boasts main level living convenience with large kitchen, family room and breakfast room for easy daily living and entertainment. Main level primary bedroom offers a spacious oasis to relax and unwind. Covered front porch for beautiful curb appeal and a covered patio! You can't beat this plan. Feel right at home in this Bancroft floorplan. **All photos are used for illustrative purposes. Some options and colors may vary. ** Homesite J06
- Type:
- Single Family
- Sq.Ft.:
- 2,780
- Status:
- NEW LISTING
- Beds:
- 4
- Lot size:
- 0.13 Acres
- Year built:
- 2010
- Baths:
- 3.00
- MLS#:
- 10315823
- Subdivision:
- Sage Creek-Village E
ADDITIONAL INFORMATION
Full brick front, 9 ft smooth ceilings, arch openings on main level, open floor plan, combination kitchen/great room. The kitchen features granite counter tops, Cheery stain cabinets, tile back splash, all appliances remain, island breakfast bar, coffer ceiling in formal dining room, wood burning fire place in great room, Large owners suite with garden tub. One bathroom on main floor with bathroom, 3 zone sprinkler system
- Type:
- Single Family
- Sq.Ft.:
- 1,513
- Status:
- NEW LISTING
- Beds:
- 3
- Lot size:
- 0.13 Acres
- Year built:
- 2008
- Baths:
- 3.00
- MLS#:
- 212025
- Subdivision:
- Sage Creek
ADDITIONAL INFORMATION
Incredible buying opportunity in convenient and desirable Sage Creek! Seller is offering $5,000 buyer incentive with a FULL price offer. Qualifies for 100% USDA financing. This very well maintained & organized 3 bedroom, 2 1/2 bath two story home with attached double garage is perfect for entertaining guests for family gatherings or a backyard barbecue. Landscaped yard, low traffic area with lovely deck off living, breakfast, kitchen area overlooking the back yard. This house is a MUST SEE! Conveniently located near shopping, Bridgestone, and I20. Short walk to Byrd Elementary and Leavelle McCampbell Middle from the backyard.
$374,900
4035 Glasgow Pass Graniteville, SC
- Type:
- Single Family
- Sq.Ft.:
- 2,728
- Status:
- NEW LISTING
- Beds:
- 4
- Lot size:
- 0.24 Acres
- Year built:
- 2023
- Baths:
- 3.00
- MLS#:
- 207037
- Subdivision:
- Clearwater Preserve
ADDITIONAL INFORMATION
Contact onsite agent for more information. Welcome to the Aiken County's newest premier community, Clearwater Preserve! This stunning 4-bedroom, 2.5-bath home is a testament to quality, comfort, and contemporary living. With almost fifty years of local building experience, Bill Beazley Homes craftmanship has stood the test of time. As you enter the Montauk Plan, you'll notice the elegant click-wood waterproof flooring, that seamlessly flows throughout the living areas. The Kitchen features granite countertops with sleek stainless steel appliances, a large kitchen island for additional seating and a versatile power pantry. The spacious owner's suite is a haven, with a large walk-in closet. The ensuite bath is a place of rejuvenation with a walk-in shower and soaking tub. With stunning quartz countertops and luxurious vinyl tile in the bathrooms, they are as durable as they are esthetically pleasing. The remaining rooms on the upper level are large with ample storage space in closets, and have premium carpeting. Relax on a covered front or back porch, and stress less about water waste with a programmable sprinkler system and a tankless gas water heater. Your peace of mind is paramount with an Interlogix Smart Home/Security System, structured wiring using CAT6 and RG6 wiring, and a programmable Z-Wave thermostat. Discover the convenience of being close to local shopping, SRS, & Hospitals, while also being simultaneously nestled in greenspace. Future amenities will include two Community Pools, Pickleball Courts, and paved recreational trails. This is more than a home; it's a destination... 625-CP-7009-01
- Type:
- Single Family
- Sq.Ft.:
- 2,833
- Status:
- NEW LISTING
- Beds:
- 5
- Lot size:
- 0.17 Acres
- Year built:
- 2024
- Baths:
- 4.00
- MLS#:
- 530180
ADDITIONAL INFORMATION
Highland Hills is an incredible swim community with private neighborhood pool, cabana, playground, basketball court streetlights, and sidewalks. Highland Hills is conveniently located less than one mile from great schools, and I-20. Inside the Grayson floor plan, an extended foyer opens to central family room and spacious kitchen with casual breakfast area. Upstairs boasts an expansive private bedroom suite featuring a sitting area, oversized closet space and spa-like bath with separate shower. Large secondary bedrooms offer room to grow and extra storage, and an additional private bedroom with full bath on the main, suggests the perfect guest room or home office space. Plug-n-play light switches from Deako Lighting gives you the freedom to personalize your lighting for your lifestyle. B2B two-inch, white, faux wood, blinds throughout and you will never be too far from home with Home Is Connected smart home features. Your new home is built with an industry leading suite of smart home products that keep you connected with the people and place you value most.
- Type:
- Single Family
- Sq.Ft.:
- 2,167
- Status:
- NEW LISTING
- Beds:
- 4
- Lot size:
- 0.26 Acres
- Year built:
- 2016
- Baths:
- 3.00
- MLS#:
- 212241
- Subdivision:
- Sage Creek
ADDITIONAL INFORMATION
Welcome Home!!! Come see this gorgeous home. Entering the home, its a nice size flex room, great for an office, playroom or library. Large living space with luxury flooring, open kitchen with plenty cabinetry. Large laundry room on the main, All bedrooms, spacious loft & linen closets on upper level. Master bedroom on opposite of guest bedrooms and also has a small nook included. Fence yard!
- Type:
- Townhouse
- Sq.Ft.:
- 1,256
- Status:
- NEW LISTING
- Beds:
- 3
- Lot size:
- 0.1 Acres
- Year built:
- 2024
- Baths:
- 2.00
- MLS#:
- 530123
ADDITIONAL INFORMATION
Welcome to 861 Feldspar Manor, a stunning 3-bedroom, 2-bathroom townhome that offers the perfect blend of comfort, style, and modern convenience. Nestled in a meticulously maintained community, this home is a testament to effortless living with year-round front and back lawn care provided by the Homeowners Association, ensuring a perfectly manicured exterior without the hassle. Step inside to discover an open and airy great room that seamlessly merges with a casual dining area, creating an inviting space for relaxation and entertainment. The heart of this home is undoubtedly the kitchen, where functionality meets style. Boasting ample counter space and generous storage options, it caters to both the novice cook and the seasoned chef alike. The primary bedroom is a sanctuary of peace and spaciousness, featuring a full en-suite with a large shower, designed for ultimate comfort and privacy. Adding to the home's appeal is the cutting-edge, tankless water heater system, ensuring endless hot water for all your needs. Experience the future of living with our ''Home Is Connected'' package an industry leading suite of Smart Home features that comes standard with this home. Control, monitor, and secure your home from anywhere, offering you peace of mind and a new level of convenience. 861 Feldspar is more than just a home: it's a lifestyle choice for those seeking a blend of sophistication and functionality. Don't miss out on this exceptional opportunity to make it yours. Photos used for illustrative purposes and do not depict actual home.
- Type:
- Townhouse
- Sq.Ft.:
- 1,256
- Status:
- Active
- Beds:
- 3
- Lot size:
- 0.1 Acres
- Year built:
- 2024
- Baths:
- 2.00
- MLS#:
- 530070
ADDITIONAL INFORMATION
Welcome to 855 Feldspar Manor, a stunning 3-bedroom, 2-bathroom townhome that offers the perfect blend of comfort, style, and modern convenience. Nestled in a meticulously maintained community, this home is a testament to effortless living with year-round front and back lawn care provided by the Homeowners Association, ensuring a perfectly manicured exterior without the hassle. Step inside to discover an open and airy great room that seamlessly merges with a casual dining area, creating an inviting space for relaxation and entertainment. The heart of this home is undoubtedly the kitchen, where functionality meets style. Boasting ample counter space and generous storage options, it caters to both the novice cook and the seasoned chef alike. The primary bedroom is a sanctuary of peace and spaciousness, featuring a full en-suite with a large shower, designed for ultimate comfort and privacy. Adding to the home's appeal is the cutting-edge, tankless water heater system, ensuring endless hot water for all your needs. Experience the future of living with our ''Home Is Connected'' package an industry leading suite of Smart Home features that comes standard with this home. Control, monitor, and secure your home from anywhere, offering you peace of mind and a new level of convenience. 855 Feldspar is more than just a home: it's a lifestyle choice for those seeking a blend of sophistication and functionality. Don't miss out on this exceptional opportunity to make it yours. Photos used for illustrative purposes and do not depict actual home
- Type:
- Single Family
- Sq.Ft.:
- 1,812
- Status:
- Active
- Beds:
- 4
- Lot size:
- 0.23 Acres
- Year built:
- 2020
- Baths:
- 2.00
- MLS#:
- 212188
- Subdivision:
- Highland Hills
ADDITIONAL INFORMATION
Like-new, one-owner home in the desirable Highland Hills community! This ranch-style home features an open floor plan, the Cali plan from DR Horton Home Builders to be exact with update fixtures and features! As you enter this cozy home through the main foyer, you'll find two bedrooms on your left and a full bathroom. As you continue, you'll find a sizeable laundry room and a fireplace in the main living space of the home. The open concept flows with the great room and kitchen creating a charming, bright, and spacious feel. The kitchen has hard surface counter tops, stainless steel appliances, including a gas range, a pantry, and an eat-in space with a view of the backyard. The owner's suite is spacious and boasts its own EnSuite and a walk-in closet. Outside you'll find an attached, screened-in patio and an additional covered patio space. There is also an workshop shed with power situated in the corner of the yard. Don't overlook the upgraded, established landscaping which truly adds to the overall charm of this delightful one-story, like-new home! This home is situated in an area that qualifies for USDA financing. Minutes from I-20 and convienent to Aiken, North Augusta, and Augusta, this home is in an ideal location! **PROFESSIONAL PHOTOS COMING 6/6/24**
Open House:
Sunday, 6/16 6:00-8:00PM
- Type:
- Single Family
- Sq.Ft.:
- 2,200
- Status:
- Active
- Beds:
- 3
- Lot size:
- 2.04 Acres
- Year built:
- 1991
- Baths:
- 3.00
- MLS#:
- 530026
ADDITIONAL INFORMATION
Gorgeous brick home on over 2 acres of beautifully landscaped land. This 3 bedroom, 2 ½ bath home has been completely updated and has it all! New front door, custom plantation shutters, luxury vinyl flooring, and new light fixtures throughout. The kitchen includes granite countertops, stainless appliances, gas range, wine refrigerator, under cabinet lighting, breakfast area, and a spacious butler's pantry. The living room boasts 18-foot ceilings, fireplace with gas logs and blower, built-in cabinetry and new french doors. Formal dining room AND a spacious home office or additional den area. Primary suite on the main floor. Stately staircase with stair lighting overlooks the living area and leads to upstairs 2 bedrooms and a full bath. Laundry room with cabinetry and large two car garage with mini split unit and epoxy floor. Utility room 6x6 off of the garage with sink with hot and cold water. HVAC less than 3 years old. Enjoy the outdoors on the 40x16 deck, which includes power outlets all around the deck, and the 12x12 screened in area, both perfect for entertaining. The huge backyard is completely fenced in and has a 16x10 outbuilding that remains with the home. Landscape lighting, sprinkler system and gutters. Well for irrigation or can easily be connected to the home. Beautiful, spacious, and great location! Water feature does not convey.
Open House:
Sunday, 6/16 5:00-6:00PM
- Type:
- Single Family
- Sq.Ft.:
- 1,725
- Status:
- Active
- Beds:
- 3
- Lot size:
- 0.18 Acres
- Year built:
- 2021
- Baths:
- 2.00
- MLS#:
- 530018
ADDITIONAL INFORMATION
Step into this impeccably maintained, move-in ready home boasting 3 bedrooms, 2 bathrooms, and a versatile flex room all on one level. Nestled against a serene backdrop of green space, offering tranquility! The neighborhood features a sparkling swimming pool perfect to cool off in on a warm summer day and a welcoming rocking chair front porch that sets the tone for what awaits inside! As you enter, you are greeted by a luminous foyer adorned with a striking light fixture and 9-foot ceilings that enhance the spaciousness of the home! The absence of carpet and the presence of elegant laminate wood flooring throughout the living areas adds a low maintenance modern touch! Prepare culinary delights in the well equipped kitchen appointed with granite countertops, a breakfast bar, a pantry, a gas range, and a built-in microwave! The refrigerator stays, ensuring your convenience! A dining room and a flexible room, perfect for an office or formal dining, offer endless possibilities for customization! Retreat to the owner's suite featuring a tray ceiling and a generously sized walk-in closet! The upgraded bathroom is luxurious with tile flooring, a tiled shower with a glass enclosure, a soaking tub, dual granite top vanities, and a private water closet! Two additional spacious bedrooms and a bathroom with a granite vanity and ceramic tile provide comfortable accommodations for all! The laundry room, complete with a washer that stays, adds to the convenience of this home! Step outside to a large covered patio with an extended patio area, raised beds, and a greenhouse, all enclosed by a privacy fence! The front and back yards are adorned with sprinklers for easy maintenance, while ample storage space ensures organization is a breeze! Embrace the future with smart home capabilities, including a doorbell with a camera and a mobile app for controlling the thermostat and lights! The neighborhood amenities, such as sidewalks, a pool, a cabana, a playground, and streetlights, create a sense of community and leisure! Perfectly situated between North Augusta and Aiken, with easy access to Augusta and Interstate 20, this home is just a stone's throw away from shopping, local parks, and scenic trails! Discover the epitome of modern living in this prime location!
- Type:
- Single Family
- Sq.Ft.:
- 2,200
- Status:
- Active
- Beds:
- 3
- Lot size:
- 2.04 Acres
- Year built:
- 1991
- Baths:
- 3.00
- MLS#:
- 212184
ADDITIONAL INFORMATION
Gorgeous brick home on over 2 acres of beautifully landscaped land. This 3 bedroom, 2 ½ bath home has been completely updated and has it all! New front door, custom plantation shutters, luxury vinyl flooring, and new light fixtures throughout. The kitchen includes granite countertops, stainless appliances, gas range, wine refrigerator, under cabinet lighting, breakfast area, and a spacious butler's pantry. The living room boasts 18-foot ceilings, fireplace with gas logs and blower, built-in cabinetry and new french doors. Formal dining room AND a spacious home office or additional den area. Primary suite on the main floor. Stately staircase with stair lighting overlooks the living area and leads to upstairs 2 bedrooms and a full bath. Laundry room with cabinetry and large two car garage with mini split unit and epoxy floor. Utility room 6x6 off of the garage with sink with hot and cold water. HVAC less than 3 years old. Enjoy the outdoors on the 40x16 deck, which includes power outlets all around the deck, and the 12x12 screened in area, both perfect for entertaining. The huge backyard is completely fenced in and has a 16x10 outbuilding that remains with the home. Landscape lighting, sprinkler system and gutters. Well for irrigation or can easily be connected to the home. Beautiful, spacious, and great location! Water feature does not convey.
- Type:
- Single Family
- Sq.Ft.:
- 1,737
- Status:
- Active
- Beds:
- 3
- Lot size:
- 0.18 Acres
- Year built:
- 2021
- Baths:
- 2.00
- MLS#:
- 212182
- Subdivision:
- Clairbourne
ADDITIONAL INFORMATION
Step into this impeccably maintained, move-in ready home boasting 3 bedrooms, 2 bathrooms, and a versatile flex room all on one level. Nestled against a serene backdrop of green space, offering tranquility! The neighborhood features a sparkling swimming pool perfect to cool off in on a warm summer day and a welcoming rocking chair front porch that sets the tone for what awaits inside! As you enter, you are greeted by a luminous foyer adorned with a striking light fixture and 9-foot ceilings that enhance the spaciousness of the home! The absence of carpet and the presence of elegant laminate wood flooring throughout the living areas adds a low maintenance modern touch! Prepare culinary delights in the well equipped kitchen appointed with granite countertops, a breakfast bar, a pantry, a gas range, and a built-in microwave! The refrigerator stays, ensuring your convenience! A dining room and a flexible room, perfect for an office or formal dining, offer endless possibilities for customization! Retreat to the owner's suite featuring a tray ceiling and a generously sized walk-in closet! The upgraded bathroom is luxurious with tile flooring, a tiled shower with a glass enclosure, a soaking tub, dual granite top vanities, and a private water closet! Two additional spacious bedrooms and a bathroom with a granite vanity and ceramic tile provide comfortable accommodations for all! The laundry room, complete with a washer that stays, adds to the convenience of this home! Step outside to a large covered patio with an extended patio area, raised beds, and a greenhouse, all enclosed by a privacy fence! The front and back yards are adorned with sprinklers for easy maintenance, while ample storage space ensures organization is a breeze! Embrace the future with smart home capabilities, including a doorbell with a camera and a mobile app for controlling the thermostat and lights! The neighborhood amenities, such as sidewalks, a pool, a cabana, a playground, and streetlights, create a sense of community and leisure! Perfectly situated between North Augusta and Aiken, with easy access to Augusta and Interstate 20, this home is just a stone's throw away from shopping, local parks, and scenic trails! Discover the epitome of modern living in this prime location!
- Type:
- Single Family
- Sq.Ft.:
- 2,118
- Status:
- Active
- Beds:
- 4
- Lot size:
- 0.26 Acres
- Year built:
- 2011
- Baths:
- 3.00
- MLS#:
- 212177
- Subdivision:
- Sage Creek
ADDITIONAL INFORMATION
Welcome to your dream home in the desirable Sage Creek neighborhood of Graniteville! This stunning two-story residence offers the perfect blend of modern living and classic charm. Featuring 4 spacious bedrooms located upstairs, there's ample space for family and guests. The open concept living area downstairs is designed for both comfort and style, seamlessly connecting the living room, dining area, and kitchen. Large windows flood the space with natural light, highlighting the high-quality finishes and contemporary design elements. Step outside to discover your private fenced backyard, an ideal setting for outdoor entertaining, gardening, or simply relaxing in a peaceful environment. Don't miss the opportunity to make this beautiful Sage Creek home your own. Schedule a showing today and don't miss out on this incredible opportunity to call Sage Creek home!

The data relating to real estate for sale on this web-site comes in part from the Internet Data Exchange Program of the Aiken Board of Realtors. The Aiken Board of Realtors deems information reliable but not guaranteed. Copyright 2024 Aiken Board of REALTORS. All rights reserved.

The data relating to real estate for sale on this web site comes in part from the Broker Reciprocity Program of G.A.A.R. - MLS . Real estate listings held by brokerage firms other than Xome are marked with the Broker Reciprocity logo and detailed information about them includes the name of the listing brokers. Copyright 2024 Greater Augusta Association of Realtors MLS. All rights reserved.

The data relating to real estate for sale on this web site comes in part from the Broker Reciprocity Program of Georgia MLS. Real estate listings held by brokerage firms other than this broker are marked with the Broker Reciprocity logo and detailed information about them includes the name of the listing brokers. The broker providing this data believes it to be correct but advises interested parties to confirm them before relying on them in a purchase decision. Copyright 2024 Georgia MLS. All rights reserved.
Graniteville Real Estate
The median home value in Graniteville, SC is $280,037. This is higher than the county median home value of $118,700. The national median home value is $219,700. The average price of homes sold in Graniteville, SC is $280,037. Approximately 44.07% of Graniteville homes are owned, compared to 38.65% rented, while 17.28% are vacant. Graniteville real estate listings include condos, townhomes, and single family homes for sale. Commercial properties are also available. If you see a property you’re interested in, contact a Graniteville real estate agent to arrange a tour today!
Graniteville, South Carolina has a population of 3,348. Graniteville is less family-centric than the surrounding county with 17.67% of the households containing married families with children. The county average for households married with children is 25.81%.
The median household income in Graniteville, South Carolina is $34,327. The median household income for the surrounding county is $47,713 compared to the national median of $57,652. The median age of people living in Graniteville is 30.2 years.
Graniteville Weather
The average high temperature in July is 92.3 degrees, with an average low temperature in January of 32.7 degrees. The average rainfall is approximately 46.4 inches per year, with 0.5 inches of snow per year.
