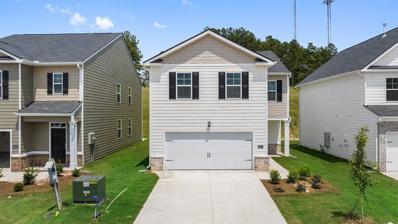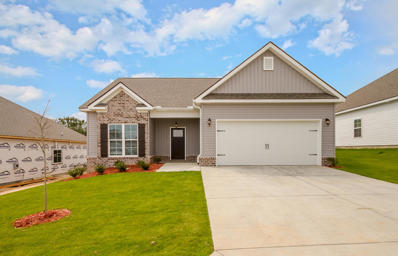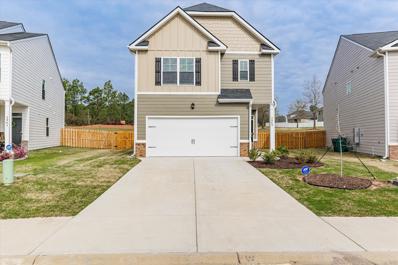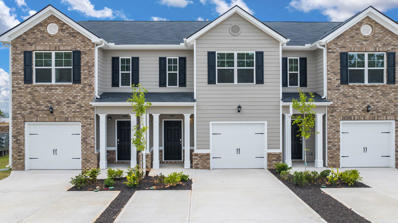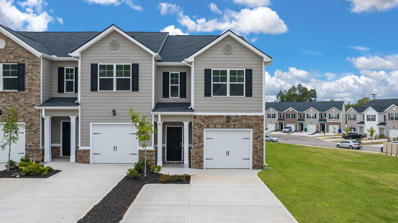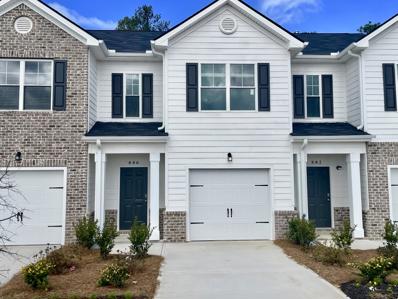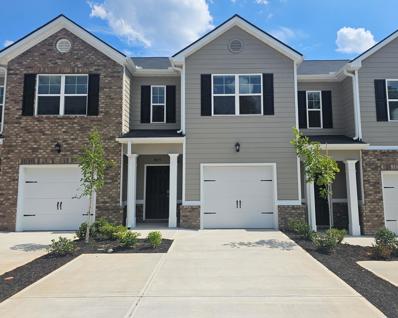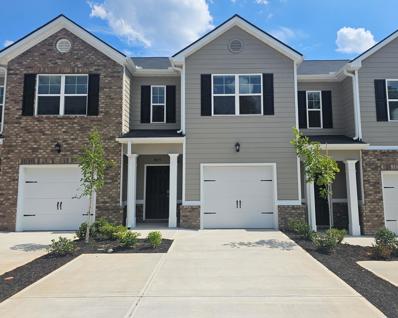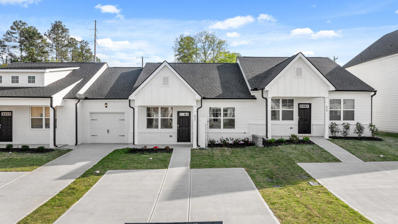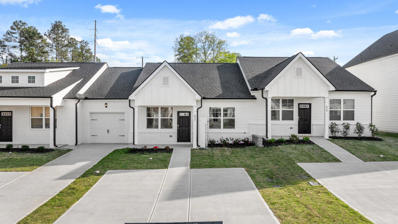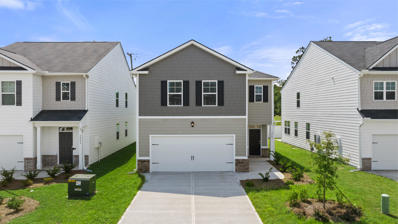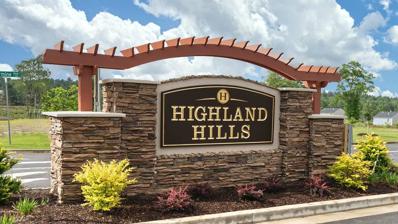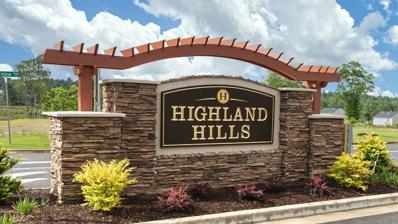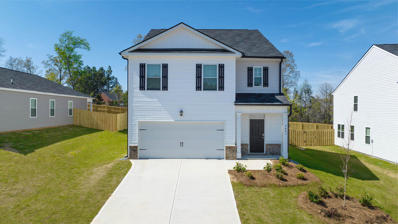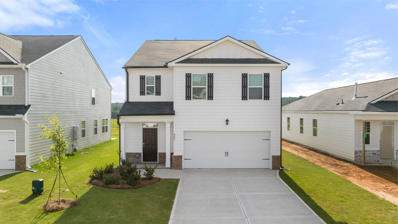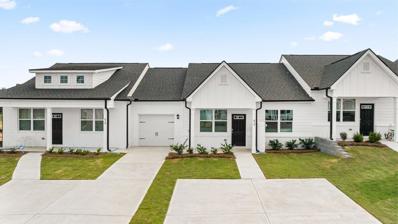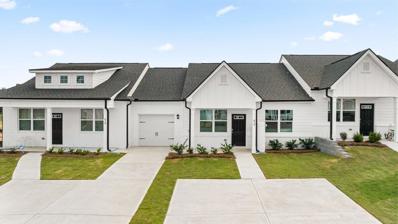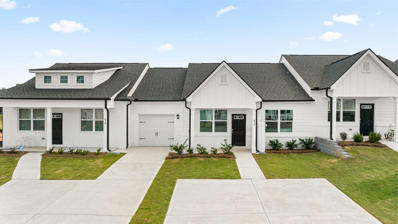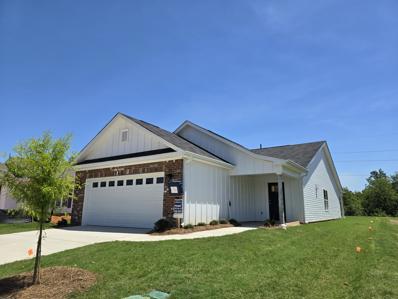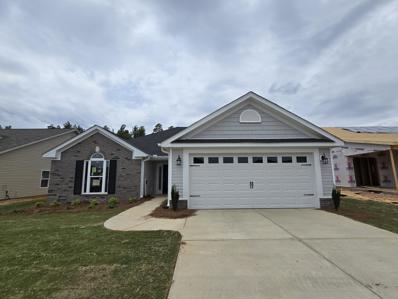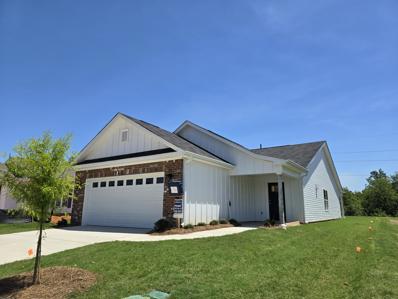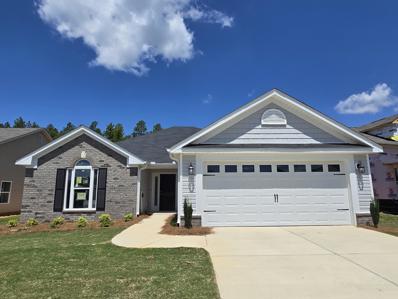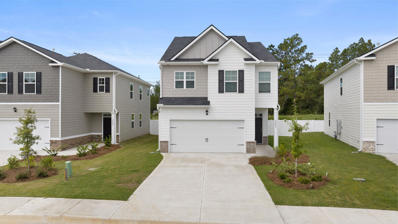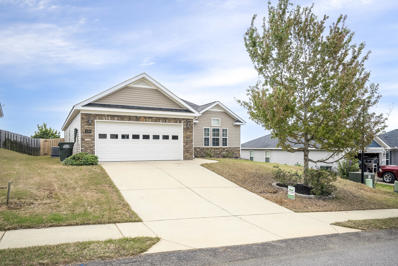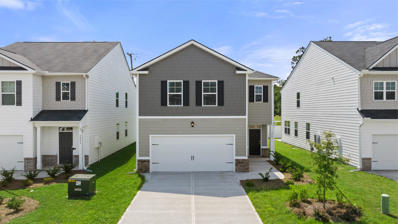Graniteville SC Homes for Sale
- Type:
- Single Family
- Sq.Ft.:
- 1,929
- Status:
- Active
- Beds:
- 4
- Lot size:
- 0.09 Acres
- Year built:
- 2024
- Baths:
- 3.00
- MLS#:
- 211358
- Subdivision:
- Highland Hills
ADDITIONAL INFORMATION
Highland Hills is an incredible swim community with private neighborhood pool, cabana, playground, basketball court, streetlights, and sidewalks. Highland Hills is conveniently located less than one mile from great schools, and I-20. this brand-new home, a modern, open concept foyer showcases a central family room and spacious kitchen with casual breakfast area. Energy efficient, double paned windows throughout the home allow natural light and easy upkeep for every room. Upstairs boasts a spacious owner's suite featuring oversized closet space and spa-like bath with separate shower. Secondary bedrooms offer room to grow and extra storage. You will never be too far from home with Home Is Connected. Your new home is built with an industry leading suite of smart home products that keep you connected with the people and place you value most. Plug-n-play light switches from Deako Lighting gives you the freedom to personalize your lighting for your lifestyle. Two-inch, white, faux wood, blinds throughout - set of stainless-steel kitchen appliances include microwave, dishwasher, gas range, and sink disposal. The interior stock photos used are for illustrative purposes and do not depict actual home.
- Type:
- Single Family
- Sq.Ft.:
- 1,478
- Status:
- Active
- Beds:
- 3
- Lot size:
- 0.31 Acres
- Year built:
- 2023
- Baths:
- 2.00
- MLS#:
- 208218
ADDITIONAL INFORMATION
''LIKE'' Home. Welcome Home to your NEW HOME on Springdale Drive located off Bettis Academy in Graniteville South Carolina. this 3 BR 2 Bath home features a covered rear patio, over-sized driveway and two car garage! More features include a wood burning fireplace, custom molding, granite countertops with subway tile backsplash in you eat-in kitchen along with stainless steel appliances, Luxury vinyl plank throughout and carpeting in the bedrooms. Owner suite with double vanities, tub and separate shower with glass doors. Architectural shingle roof, sod and sprinkler system in the front, side and backyard. This home also qualifies for 100% Financing!! Home will be ready mid-November Get your contract in early and have the chance to pick out your own options! No Homes being built in front of you or directly behind you. No HOA! ++PICTURES OF LIKE HOME. HOME WILL BE READY JULY 10th 2024
- Type:
- Single Family
- Sq.Ft.:
- 1,852
- Status:
- Active
- Beds:
- 4
- Lot size:
- 0.14 Acres
- Year built:
- 2023
- Baths:
- 3.00
- MLS#:
- 527667
ADDITIONAL INFORMATION
Welcome to 2965 Calli Crossing Dr in Graniteville! This stunning property offers the perfect blend of modern comfort and style. Step inside to discover a welcoming ambiance with an abundance of natural light. The main level features a well-appointed kitchen, dining area, half bath, laundry, and large living area. With four bedrooms and 2.5 bathrooms spread throughout the upstairs area of the home, there's plenty of room for the whole family to enjoy privacy and comfort. One of the highlights of this property is its modern amenities, including a water filtration system that ensures clean and fresh water for you and your family. Additionally, the fully privacy fenced backyard offers a serene outdoor retreat, ideal for relaxing, gardening, or entertaining guests in complete seclusion. Constructed less than a year ago, this home is practically brand new, offering the peace of mind and convenience of modern construction. This home is also walking distance to the elementary and middle school. Whether you're looking for a peaceful sanctuary to call home or a stylish space to entertain, 2965 Calli Crossing Dr presents an exceptional opportunity to experience living in Graniteville. ***IMPORTANT: This home is LEASED by a tenant until May of 2025. This is a wonderful INVESTMENT opportunity. For more details please contact Sierra Struble.
- Type:
- Townhouse
- Sq.Ft.:
- 1,435
- Status:
- Active
- Beds:
- 3
- Year built:
- 2024
- Baths:
- 3.00
- MLS#:
- 527649
ADDITIONAL INFORMATION
PARTY DECK ADDED!!! UPGRADED DOUBLE RANGE OVEN!! This townhome is truly a dream come true! Located less than 2 minutes away from I-20, it offers the perfect balance of convenience and accessibility to shopping, Fort Eisenhower, Augusta's Medical District, and North Augusta. The Maywood floor 3 plan is thoughtfully designed with a beautifully open layout, making it perfect for modern living. The kitchen boasts an island, pantry, and top-of-the-line stainless steel appliances. The master suite is equally impressive, with a walk-in closet and a luxurious bathroom that includes a dual vanity and separate shower. To make life even easier, the laundry room is located upstairs. This townhome has been built with the utmost attention to detail and is sure to impress even the most discerning buyer. You'll fall in love with the incredible design and modern features that are tailored to suit today's lifestyles. Don't miss out on this amazing opportunity!
- Type:
- Townhouse
- Sq.Ft.:
- 1,435
- Status:
- Active
- Beds:
- 3
- Year built:
- 2024
- Baths:
- 3.00
- MLS#:
- 527648
ADDITIONAL INFORMATION
PARTY DECK ADDED!! BEAUTIFUL END UNIT!! UPGRADED DOUBLE RANGE OVEN!!! This townhome is situated within a convenient location that is less than 2 minutes away from I-20. The location offers the benefit of a short commute to various places such as shopping centers, Fort Eisenhower, Augusta's Medical District, and North Augusta. The Maywood floor 3 plan features an open layout with an exquisite design. The kitchen is equipped with an island, a pantry, and stainless steel appliances. The master suite boasts a walk-in closet and a bathroom with a dual vanity and a separate shower. Additionally, for your convenience, the laundry room is located upstairs. This incredible townhome is built for today's lifestyles and is sure to capture your heart.
- Type:
- Townhouse
- Sq.Ft.:
- 1,435
- Status:
- Active
- Beds:
- 3
- Year built:
- 2024
- Baths:
- 3.00
- MLS#:
- 527650
ADDITIONAL INFORMATION
PARTY DECK ADDED!! UPGRADED DOUBLE RANGE OVEN!! Great location. Located less than one mile from I-20 and minutes to historic Aiken, The Parish at Flat Rock is convenient to shopping, dining and recreation. Low maintenance and spacious, this incredible three-bedroom townhome design is built for today's lifestyles. You will never be too far from home with Home Is Connected. Your new home is built with an industry leading suite of smart home products that keep you connected with the people and place you value most. The kitchen boasts a beautiful granite top island that allows for bar stool seating and opens to the family room and a casual dining area. Upstairs offers a private master retreat and bath with spacious shower. You'll also find gracious secondary bedrooms with plenty of closet space! Photos used for illustrative purposes and do not depict actual home.
- Type:
- Townhouse
- Sq.Ft.:
- 1,435
- Status:
- Active
- Beds:
- 3
- Year built:
- 2024
- Baths:
- 3.00
- MLS#:
- 211237
- Subdivision:
- Sage Creek
ADDITIONAL INFORMATION
PARTY DECK ADDED!! UPGRADED DOUBLE RANGE OVEN!! MOVE IN READY. Conveniently, located less than one mile from I-20 and minutes to historic Aiken, The Parish at Flat Rock is convenient to shopping, dining and recreation. Low maintenance and spacious, this incredible three-bedroom townhome design is built for today's lifestyles. You will never be too far from home with Home Is Connected. Your new home is built with an industry leading suite of smart home products that keep you connected with the people and place you value most. The kitchen boasts a beautiful granite top island that allows for bar stool seating and opens to the family room and a casual dining area. Upstairs offers a private master retreat and bath with spacious shower. You'll also find gracious secondary bedrooms with plenty of closet space! Photos used for illustrative purposes and do not depict actual home.
- Type:
- Townhouse
- Sq.Ft.:
- 1,435
- Status:
- Active
- Beds:
- 3
- Year built:
- 2024
- Baths:
- 3.00
- MLS#:
- 211236
- Subdivision:
- Sage Creek
ADDITIONAL INFORMATION
SPACIOUS PARTY DECK ADDED!! UPGRADED DOUBLE RANGE OVEN!! Beautiful Interior unit. Conveniently, located less than one mile from I-20 and minutes to historic Aiken, The Parish at Flat Rock is convenient to shopping, dining and recreation. Low maintenance and spacious, this incredible three-bedroom townhome design is built for today's lifestyles. You will never be too far from home with Home Is Connected. Your new home is built with an industry leading suite of smart home products that keep you connected with the people and place you value most. The kitchen boasts a beautiful granite top island that allows for bar stool seating and opens to the family room and a casual dining area. Upstairs offers a private master retreat and bath with spacious shower. You'll also find gracious secondary bedrooms with plenty of closet space! Photos used for illustrative purposes and do not depict actual home.
$195,000
Quartz Lane Graniteville, SC 29829
- Type:
- Townhouse
- Sq.Ft.:
- 1,078
- Status:
- Active
- Beds:
- 2
- Lot size:
- 0.1 Acres
- Year built:
- 2024
- Baths:
- 2.00
- MLS#:
- 527617
ADDITIONAL INFORMATION
This stunning 2 bedroom, 2 bath END UNIT townhome offers comfort, convenience, and a serene living environment. With 1,078 square feet of well-designed space, this property presents an excellent opportunity for homeownership. As you enter the front porch, you'll immediately feel a sense of warmth and tranquility. Step inside to discover a thoughtfully laid out floor plan that maximizes every square foot. The open concept living and dining area provide ample room for entertaining guests or simply relaxing with loved ones. The kitchen has plenty of cabinet space. The two bedrooms offer comfortable retreats, perfect for rest and relaxation. The primary bedroom boasts an en-suite bathroom, providing a private oasis where you can unwind after a long day. The second bedroom is equally inviting, ideal for guests or as a home office, ensuring versatility to suit your lifestyle. Two of the standout features of this townhome are the generous backyards and this townhome is hassle-free living provided by the HOA. Say goodbye to lawn care worries, as the HOA includes lawn maintenance, ensuring a beautifully manicured exterior year-round. Our townhomes now feature a covered back patio with built in storage shed, blending elegance and practicality. JUST A FEW MINS TO INTERSTATE, 10 MINS TO DOWNTOWN AIKEN, 15 MINS TO DOWNTOWN AUGUSTA. In addition to the exceptional features of this home. The seller is offering $6,000 in incentives with the use of our preferred lender! Don't miss out on this fantastic property!
$193,000
Quartz Lane Graniteville, SC 29829
- Type:
- Townhouse
- Sq.Ft.:
- 1,078
- Status:
- Active
- Beds:
- 2
- Lot size:
- 0.1 Acres
- Year built:
- 2024
- Baths:
- 2.00
- MLS#:
- 527613
ADDITIONAL INFORMATION
This stunning 2 bedroom, 2 bath townhome offers comfort, convenience, and a serene living environment. With 1,078 square feet of well-designed space, this property presents an excellent opportunity for homeownership. As you enter the front porch, you'll immediately feel a sense of warmth and tranquility. Step inside to discover a thoughtfully laid out floor plan that maximizes every square foot. The open concept living and dining area provide ample room for entertaining guests or simply relaxing with loved ones. The kitchen has plenty of cabinet space. The two bedrooms offer comfortable retreats, perfect for rest and relaxation. The primary bedroom boasts an en-suite bathroom, providing a private oasis where you can unwind after a long day. The second bedroom is equally inviting, ideal for guests or as a home office, ensuring versatility to suit your lifestyle. Two of the standout features of this townhome are the generous backyards and this townhome is hassle-free living provided by the HOA. Say goodbye to lawn care worries, as the HOA includes lawn maintenance, ensuring a beautifully manicured exterior year-round. Our townhomes now feature a covered back patio with built in storage shed, blending elegance and practicality. JUST A FEW MINS TO INTERSTATE, 10 MINS TO DOWNTOWN AIKEN, 15 MINS TO DOWNTOWN AUGUSTA. In addition to the exceptional features of this home. The seller is offering $6,000 in incentives with the use of our preferred lender! Don't miss out on this fantastic property!
- Type:
- Single Family
- Sq.Ft.:
- 2,176
- Status:
- Active
- Beds:
- 4
- Lot size:
- 0.09 Acres
- Year built:
- 2024
- Baths:
- 3.00
- MLS#:
- 527608
ADDITIONAL INFORMATION
This well designed Elston plan offers 4 spacious bedrooms & 2 full bathrooms upstairs with powder room on main level. Energy efficient, double paned windows throughout the home allow natural light and easy upkeep for every room. An inviting family room downstairs opens to a spacious kitchen offering a large island with beautiful granite counter tops and additional storage. This home showcases large closets and a beautifully landscaped lawn with 3 sprinkler zones, in addition to gutters on around the home. Smart home features are included to keep you connected with the people and place you value most! Plug-n-play light switches from Deako Lighting gives you the freedom to personalize your lighting for your lifestyle. Two-inch, white, faux wood, blinds throughout, full set of stainless-steel Whirlpool kitchen appliances included! Homes at Belle Meade at Sage Creek have it all: convenient location, close to great schools, and low property taxes! Up to $6000 in seller paid closing cost credit & Special Financing available with seller's preferred lender. Area qualifies for the USDA home loan (100% financing). Stock photos are of like home.
- Type:
- Single Family
- Sq.Ft.:
- 3,209
- Status:
- Active
- Beds:
- 5
- Lot size:
- 0.17 Acres
- Year built:
- 2024
- Baths:
- 3.00
- MLS#:
- 527587
ADDITIONAL INFORMATION
This beautiful Halton floorplan has a guest bedroom and full bath on the main level, perfect for visitors or a home office. A central family room opens to an expansive kitchen and casual dining area. The private bedroom suite upstairs is a must see with sitting room and dual closets. Secondary bedrooms are spacious and there is even an upstairs living room! Plug-n-play light switches from Deako Lighting gives you the freedom to personalize your lighting for your lifestyle, two-inch white faux blinds throughout and you will never be too far from home, home has connected smart home features. Your new home is built with an industry leading suite of smart home products that keep you connected with the people and place you value most. Highland Hills is an incredible swim community with a private neighborhood pool, cabana, playground, basketball court streetlights, and sidewalks. Highland Hills is conveniently located less than one mile from great schools, and I-20. $6000 closing cost credit available with seller's preferred lender and don't forget to ask about out great interest rates. Area qualifies for the USDA home loan (100% financing). Stock photos used are for illustrative purposes and do not depict actual home.
- Type:
- Single Family
- Sq.Ft.:
- 3,209
- Status:
- Active
- Beds:
- 5
- Lot size:
- 0.17 Acres
- Year built:
- 2024
- Baths:
- 3.00
- MLS#:
- 211214
- Subdivision:
- Highland Hills
ADDITIONAL INFORMATION
This beautiful Halton floorplan has a guest bedroom and full bath on the main level, perfect for visitors or a home office. A central family room opens to an expansive kitchen and casual dining area. The private bedroom suite upstairs is a must see with sitting room and dual closets. Secondary bedrooms are spacious and there is even an upstairs living room! Plug-n-play light switches from Deako Lighting gives you the freedom to personalize your lighting for your lifestyle, two-inch white faux blinds throughout and you will never be too far from home, home has connected smart home features. Your new home is built with an industry leading suite of smart home products that keep you connected with the people and place you value most. Highland Hills is an incredible swim community with a private neighborhood pool, cabana, playground, basketball court streetlights, and sidewalks. Highland Hills is conveniently located less than one mile from great schools, and I-20. $6000 closing cost credit available with seller's preferred lender and don't forget to ask about out great interest rates. Area qualifies for the USDA home loan (100% financing). Stock photos used are for illustrative purposes and do not depict actual home.
- Type:
- Single Family
- Sq.Ft.:
- 2,361
- Status:
- Active
- Beds:
- 5
- Lot size:
- 0.09 Acres
- Year built:
- 2024
- Baths:
- 3.00
- MLS#:
- 211159
- Subdivision:
- Highland Hills
ADDITIONAL INFORMATION
Step into contemporary living in this stylish two story home. Featuring five bedrooms and 3 full bathrooms, including a versatile home office or guest bedroom on the main level, this residence is designed for modern living. The open concept layout allows a seamless flow between rooms and provides the perfect backdrop for entertaining or a night in. Complimentary upgraded features include Safe Haven smart home system, 2-inch faux wood blinds, Deako Lighting Platform, termite bait monitoring system, and 10-year Home Warranty. Highland Hills is beautiful, newer community with private neighborhood pool, cabana, playground, basketball court, streetlights, and sidewalks. Highland Hills is conveniently located less than one mile from great schools, I-20, 5 minutes to Bridgestone Firestone and just 20 minutes from downtown Aiken. Photos used for illustrative purposes and reflect same plan.
$295,300
Bauxite Run Graniteville, SC 29829
- Type:
- Single Family
- Sq.Ft.:
- 2,361
- Status:
- Active
- Beds:
- 5
- Lot size:
- 0.09 Acres
- Year built:
- 2024
- Baths:
- 3.00
- MLS#:
- 527478
ADDITIONAL INFORMATION
Step into contemporary living in this stylish two-story home. Featuring five bedrooms and 3 full bathrooms, including a versatile home office or guest bedroom on the main level, this residence is designed for modern living. The open concept layout allows a seamless flow between rooms and provides the perfect backdrop for entertaining or a night in. Complimentary upgraded features include Safe Haven smart home system, 2-inch faux wood blinds, Deako Lighting Platform, termite bait monitoring system, and 10-year Home Warranty. Highland Hills is a beautiful, newer community with private neighborhood pool, cabana, playground, basketball court, streetlights, and sidewalks. Highland Hills is conveniently located less than one mile from great schools, I-20, 20 minutes to downtown Augusta and just 30 minutes to Fort Eisenhower. Photos used for illustrative purposes and reflect same plan.
- Type:
- Townhouse
- Sq.Ft.:
- 1,078
- Status:
- Active
- Beds:
- 2
- Lot size:
- 0.07 Acres
- Year built:
- 2024
- Baths:
- 2.00
- MLS#:
- 211151
- Subdivision:
- Byrd Village
ADDITIONAL INFORMATION
MAY CLOSING! Up to $6000 in Closing Cost, and as low as 5.5% rate buy down, using preferred Lender. Low Maintenance Living at Byrd Village. Simplify your life & enjoy single level living in this spacious 2-bedroom, 2-bathroom townhome with included services such as, lawn care & exterior maintenance to help upkeep the beauty South Carolina offers. Conveniently located 10 minutes from downtown Aiken, 15 minutes from downtown Augusta, & 20 minutes from Fort Eisenhower. Enjoy open concept entertaining with the combined living room & kitchen. The kitchen is equipped with stainless steel appliances, granite countertops, & massive amounts of storage. Natural Gas cooking, heating, and tankless water heater come standard with your townhome, along with installed blinds and gutters. The primary bedroom is large with an ensuite that features a walk-in shower & granite countertop. The back patio is covered with an enclosed shed supplied with power, ready for you to hang that TV. Your new home is built with an industry leading suite of smart home products that keep you connected with the people & place you value most, including wireless locks, doorbell camera, & smart automatic light switches. Photos used for illustrative purposes and do not depict actual home.
- Type:
- Townhouse
- Sq.Ft.:
- 1,078
- Status:
- Active
- Beds:
- 2
- Lot size:
- 0.09 Acres
- Year built:
- 2024
- Baths:
- 2.00
- MLS#:
- 211150
- Subdivision:
- Byrd Village
ADDITIONAL INFORMATION
MAY CLOSING! END UNIT! Up to $6000 in Closing Cost, and as low as 5.5% rate buy down, using preferred Lender. Low Maintenance Living at Byrd Village. Simplify your life & enjoy single level living in this spacious 2-bedroom, 2-bathroom townhome with included services such as, lawn care & exterior maintenance to help upkeep the beauty South Carolina offers. Conveniently located 10 minutes from downtown Aiken, 15 minutes from downtown Augusta, & 20 minutes from Fort Eisenhower. Enjoy open concept entertaining with the combined living room & kitchen. The kitchen is equipped with stainless steel appliances, granite countertops, & massive amounts of storage. Natural Gas cooking, heating, and tankless water heater come standard with your townhome, along with installed blinds and gutters. The primary bedroom is large with an ensuite that features a walk-in shower & granite countertop. The back patio is covered with an enclosed shed supplied with power, ready for you to hang that TV. Your new home is built with an industry leading suite of smart home products that keep you connected with the people & place you value most, including wireless locks, doorbell camera, & smart automatic light switches. Photos used for illustrative purposes and do not depict actual home.
- Type:
- Townhouse
- Sq.Ft.:
- 1,078
- Status:
- Active
- Beds:
- 2
- Lot size:
- 0.07 Acres
- Year built:
- 2024
- Baths:
- 2.00
- MLS#:
- 211149
- Subdivision:
- Byrd Village
ADDITIONAL INFORMATION
MAY CLOSING! WOODED BACK. Up to $6000 in Closing Cost, and as low as 5.5% rate buy down, using preferred Lender. Low Maintenance Living at Byrd Village. Simplify your life & enjoy single level living in this spacious 2-bedroom, 2-bathroom townhome with included services such as, lawn care & exterior maintenance to help upkeep the beauty South Carolina offers. Conveniently located 10 minutes from downtown Aiken, 15 minutes from downtown Augusta, & 20 minutes from Fort Eisenhower. Enjoy open concept entertaining with the combined living room & kitchen. The kitchen is equipped with stainless steel appliances, granite countertops, & massive amounts of storage. Natural Gas cooking, heating, and tankless water heater come standard with your townhome, along with installed blinds and gutters. The primary bedroom is large with an ensuite that features a walk-in shower & granite countertop. The back patio is covered with an enclosed shed supplied with power, ready for you to hang that TV. Your new home is built with an industry leading suite of smart home products that keep you connected with the people & place you value most, including wireless locks, doorbell camera, & smart automatic light switches. Photos used for illustrative purposes and do not depict actual home.
- Type:
- Single Family
- Sq.Ft.:
- 1,702
- Status:
- Active
- Beds:
- 3
- Lot size:
- 0.15 Acres
- Year built:
- 2024
- Baths:
- 2.00
- MLS#:
- 527288
ADDITIONAL INFORMATION
Welcome to Clearwater Preserve! Pierwood Construction JASPER plan is nestled in this new community and provides 3 bedrooms, 2 full baths and a cozy living area. The inviting front porch leads into the foyer before entering the spacious open concept kitchen and dining area equipped with granite countertops, stylish backsplash tile, and painted cabinets with soft close hardware. You will also find stainless steel appliances including dishwasher, gas range, and built-in microwave hood which is vented to the outside of the home. Completing this kitchen and dining space is durable LVT flooring and gas fireplace in the great room. Enjoy the primary bedroom's trey ceiling and ceiling fan, generous walk-in closet and bath ensuite. This bath offers a double sink vanity, garden tub and separate shower. Two additional bedrooms each provide ample closet space and are prewired for ceiling fans. Inside the garage entry offers a convenient bench and nearby is the laundry room. This Pierwood Construction home includes a covered back porch, programmable sprinkler system, and tankless gas water heater! 625-CP-0803-00
$302,900
Sutton Court Graniteville, SC 29829
- Type:
- Single Family
- Sq.Ft.:
- 1,734
- Status:
- Active
- Beds:
- 3
- Lot size:
- 0.21 Acres
- Year built:
- 2024
- Baths:
- 2.00
- MLS#:
- 527286
ADDITIONAL INFORMATION
Introducing the BALDWIN 5, a captivating 3-bedroom haven showcasing modern comforts and thoughtful design elements to elevate your lifestyle. This delightful abode includes the allure of a POWER PANTRY, a versatile space primed for storage or adaptable to your unique needs, whether it's crafting a home office, a workout sanctuary, a cozy homework nook, or more. The seamless fusion of functionality and style unfolds throughout, boasting waterproof click flooring in key areas including the foyer, great room, kitchen, dining, laundry room and the power pantry. Gather around the warmth of a gas fireplace nestled within the inviting great room, perfect for intimate gatherings or moments of relaxation. Retreat to the luxurious primary suite, where a spacious walk-in closet awaits alongside a spa-like bath featuring a dual sink vanity, a separate tub and shower, and a private water closet, offering a serene sanctuary to unwind and rejuvenate. The heart of the home, the kitchen, showcases granite countertops and stainless steel appliances, catering to culinary endeavors with both elegance and efficiency. Ample storage solutions grace every corner, ensuring tidiness and organization effortlessly. Embrace the convenience and efficiency of modern living with amenities such as a tankless gas water heater, 2'' faux wood blinds adorning the front windows, an Interlogix Smart Home/Security System, energy-efficient A/C and furnace, a programmable Z-Wave thermostat, and a 10-year StrucSure home warranty, providing peace of mind and comfort for years to come. Outside, discover a fenced yard offering privacy and security, enhanced by a lawn sprinkler system to easily maintain the lush greenery. Delight in access to the neighborhood's resort-style pool with a charming pavilion fostering a sense of community and leisure. Gregg's Mill is conveniently located near Aiken and Augusta, with easy access to I-20 and I-520, and just moments away from the captivating Langley Pond Park, indulge in the best of both worlds - serene suburban living with urban conveniences at your fingertips. Don't miss the opportunity to make the BALDWIN 5 your new sanctuary of comfort and style. 625-GM-7009-00
- Type:
- Single Family
- Sq.Ft.:
- 1,702
- Status:
- Active
- Beds:
- 3
- Lot size:
- 0.15 Acres
- Year built:
- 2024
- Baths:
- 2.00
- MLS#:
- 211065
- Subdivision:
- Clearwater Preserve
ADDITIONAL INFORMATION
Welcome to Clearwater Preserve! Pierwood Construction JASPER plan is nestled in this new community and provides 3 bedrooms, 2 full baths and a cozy living area. The inviting front porch leads into the foyer before entering the spacious open concept kitchen and dining area equipped with granite countertops, stylish backsplash tile, and painted cabinets with soft close hardware. You will also find stainless steel appliances including dishwasher, gas range, and built-in microwave hood which is vented to the outside of the home. Completing this kitchen and dining space is durable LVT flooring and gas fireplace in the great room. Enjoy the primary bedroom's trey ceiling and ceiling fan, generous walk-in closet and bath ensuite. This bath offers a double sink vanity, garden tub and separate shower. Two additional bedrooms each provide ample closet space and are prewired for ceiling fans. Inside the garage entry offers a convenient bench and nearby is the laundry room. This Pierwood Construction home includes a covered back porch, programmable sprinkler system, and tankless gas water heater! 625-CP-0803-00
- Type:
- Single Family
- Sq.Ft.:
- 1,734
- Status:
- Active
- Beds:
- 3
- Lot size:
- 0.21 Acres
- Year built:
- 2024
- Baths:
- 2.00
- MLS#:
- 211064
- Subdivision:
- Gregg's Mill At Horse Creek
ADDITIONAL INFORMATION
Introducing the BALDWIN 5, a captivating 3-bedroom haven showcasing modern comforts and thoughtful design elements to elevate your lifestyle. This delightful abode includes the allure of a POWER PANTRY, a versatile space primed for storage or adaptable to your unique needs, whether it's crafting a home office, a workout sanctuary, a cozy homework nook, or more. The seamless fusion of functionality and style unfolds throughout, boasting waterproof click flooring in key areas including the foyer, great room, kitchen, dining, laundry room and the power pantry. Gather around the warmth of a gas fireplace nestled within the inviting great room, perfect for intimate gatherings or moments of relaxation. Retreat to the luxurious primary suite, where a spacious walk-in closet awaits alongside a spa-like bath featuring a dual sink vanity, a separate tub and shower, and a private water closet, offering a serene sanctuary to unwind and rejuvenate. The heart of the home, the kitchen, showcases granite countertops and stainless steel appliances, catering to culinary endeavors with both elegance and efficiency. Ample storage solutions grace every corner, ensuring tidiness and organization effortlessly. Embrace the convenience and efficiency of modern living with amenities such as a tankless gas water heater, 2'' faux wood blinds adorning the front windows, an Interlogix Smart Home/Security System, energy-efficient A/C and furnace, a programmable Z-Wave thermostat, and a 10-year StrucSure home warranty, providing peace of mind and comfort for years to come. Outside, discover a fenced yard offering privacy and security, enhanced by a lawn sprinkler system to easily maintain the lush greenery. Delight in access to the neighborhood's resort-style pool with a charming pavilion fostering a sense of community and leisure. Gregg's Mill is conveniently located near Aiken and Augusta, with easy access to I-20 and I-520, and just moments away from the captivating Langley Pond Park, indulge in the best of both worlds - serene suburban living with urban conveniences at your fingertips. Don't miss the opportunity to make the BALDWIN 5 your new sanctuary of comfort and style. 625-GM-7009-00
- Type:
- Single Family
- Sq.Ft.:
- 1,976
- Status:
- Active
- Beds:
- 4
- Lot size:
- 0.11 Acres
- Year built:
- 2024
- Baths:
- 3.00
- MLS#:
- 527257
ADDITIONAL INFORMATION
The Somerset features an extended foyer leading to the open concept great room a spacious kitchen perfect for casual dining and culinary enthusiasts alike. The primary retreat features an ensuite bathroom with granite countertops and spa-like bath with separate shower. Large secondary bedrooms offer room to grow and extra storage. You will never be too far from home with Home Is Connected. Your new home is built with an industry leading suite of smart home products that keep you connected with the people and place you value most. Plug-n-play light switches from Deako Lighting gives you the freedom to personalize your lighting for your lifestyle. Two-inch, white, faux wood, blinds throughout, fence & full set of stainless-steel Whirlpool kitchen appliances included. Belle Meade homes at Sage Creek have it all - convenient location, access to great schools, and low property taxes!
$284,900
Raleigh Drive Graniteville, SC 29829
- Type:
- Single Family
- Sq.Ft.:
- 1,742
- Status:
- Active
- Beds:
- 3
- Lot size:
- 0.18 Acres
- Year built:
- 2018
- Baths:
- 2.00
- MLS#:
- 527310
ADDITIONAL INFORMATION
Welcome to this remarkable 3-bedroom, 2-bathroom haven where every detail exudes comfort and style. As you enter, you'll be greeted by a charming entryway that sets the tone for the entire space. The heart of this home is the bright and airy living area, complete with a vaulted ceiling and a stunning stone fireplace, perfect for cozy evenings. This space seamlessly flows into the kitchen and dining area, featuring a sleek bar top island, stainless steel appliances, granite countertops, and a statement backsplash that adds a touch of sophistication to every meal. The bedrooms are both bright and spacious, offering ample room for relaxation and rejuvenation. The bathroom is a sanctuary in itself, boasting a large vanity with a tub/shower combo, providing the ultimate in comfort and convenience. Retreat to the primary suite, where luxury meets tranquility. With its spacious layout, tray ceiling, and abundance of natural light, this room is truly an escape. The en suite bathroom is equally impressive, featuring a double sink vanity, garden tub with tile surround, separate shower, and a large walk-in closet, offering the perfect blend of functionality and indulgence. Step outside to your own private oasis, where the fenced backyard offers privacy and seclusion. Relax and unwind on the covered patio area, perfect for enjoying al fresco dining or simply basking in the sunshine. With its impeccable design and attention to detail, this home is the epitome of modern living. Don't miss your chance to make this exquisite property your own!
- Type:
- Single Family
- Sq.Ft.:
- 2,176
- Status:
- Active
- Beds:
- 4
- Lot size:
- 0.13 Acres
- Year built:
- 2024
- Baths:
- 3.00
- MLS#:
- 527245
ADDITIONAL INFORMATION
This well designed Elston plan offers 4 spacious bedrooms & 2 full bathrooms upstairs with powder room on main level. Energy efficient, double paned windows throughout the home allow natural light and easy upkeep for every room. An inviting family room downstairs opens to a spacious kitchen offering a large island with beautiful granite counter tops and additional storage. This home showcases large closets and a beautifully landscaped lawn with 3 sprinkler zones, in addition to gutters on around the home. Smart home features are included to keep you connected with the people and place you value most! Plug-n-play light switches from Deako Lighting gives you the freedom to personalize your lighting for your lifestyle. Two-inch, white, faux wood, blinds throughout, full set of stainless-steel Whirlpool kitchen appliances included! Homes at Belle Meade at Sage Creek have it all: convenient location, close to great schools, and low property taxes! Up to $6000 in seller paid closing cost credit & Special Financing available with seller's preferred lender. Area qualifies for the USDA home loan (100% financing). Stock photos are of like home.

The data relating to real estate for sale on this web-site comes in part from the Internet Data Exchange Program of the Aiken Board of Realtors. The Aiken Board of Realtors deems information reliable but not guaranteed. Copyright 2024 Aiken Board of REALTORS. All rights reserved.

The data relating to real estate for sale on this web site comes in part from the Broker Reciprocity Program of G.A.A.R. - MLS . Real estate listings held by brokerage firms other than Xome are marked with the Broker Reciprocity logo and detailed information about them includes the name of the listing brokers. Copyright 2024 Greater Augusta Association of Realtors MLS. All rights reserved.
Graniteville Real Estate
The median home value in Graniteville, SC is $280,037. This is higher than the county median home value of $118,700. The national median home value is $219,700. The average price of homes sold in Graniteville, SC is $280,037. Approximately 44.07% of Graniteville homes are owned, compared to 38.65% rented, while 17.28% are vacant. Graniteville real estate listings include condos, townhomes, and single family homes for sale. Commercial properties are also available. If you see a property you’re interested in, contact a Graniteville real estate agent to arrange a tour today!
Graniteville, South Carolina has a population of 3,348. Graniteville is less family-centric than the surrounding county with 17.67% of the households containing married families with children. The county average for households married with children is 25.81%.
The median household income in Graniteville, South Carolina is $34,327. The median household income for the surrounding county is $47,713 compared to the national median of $57,652. The median age of people living in Graniteville is 30.2 years.
Graniteville Weather
The average high temperature in July is 92.3 degrees, with an average low temperature in January of 32.7 degrees. The average rainfall is approximately 46.4 inches per year, with 0.5 inches of snow per year.
