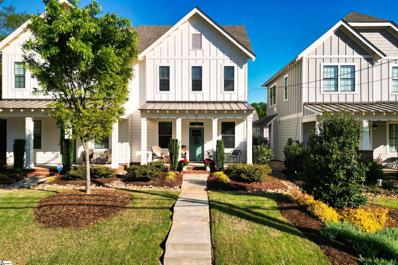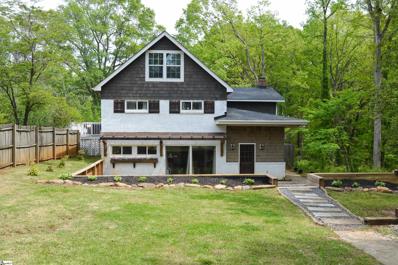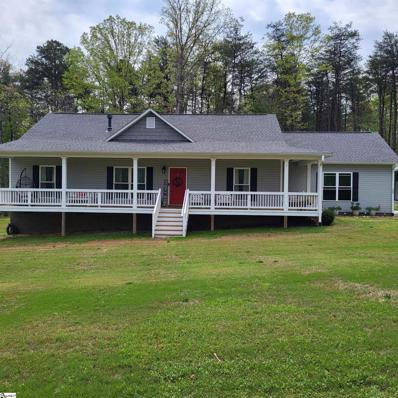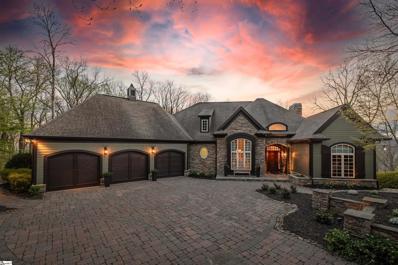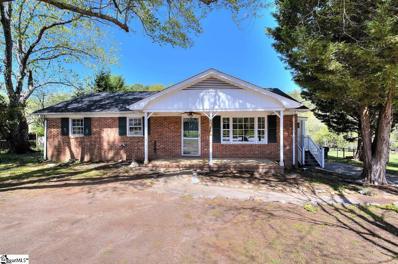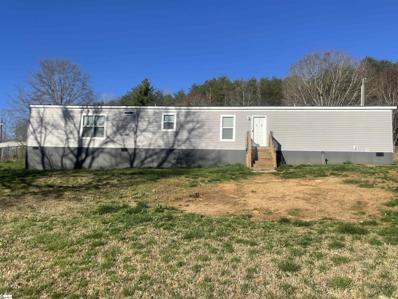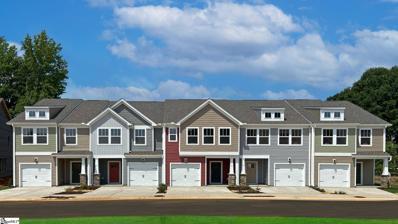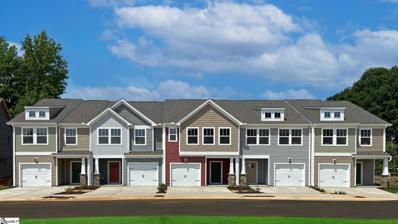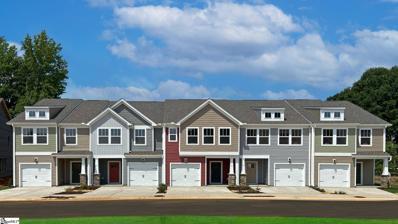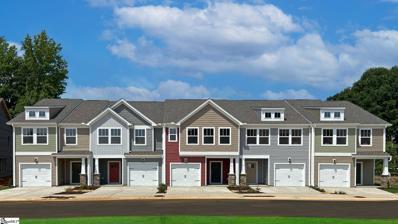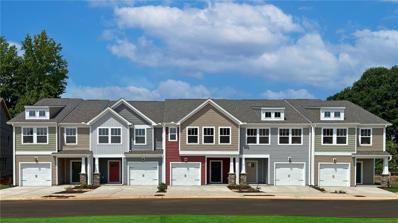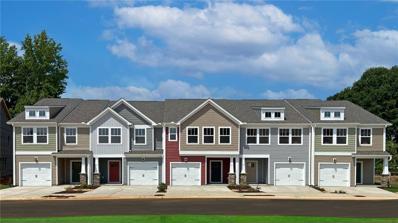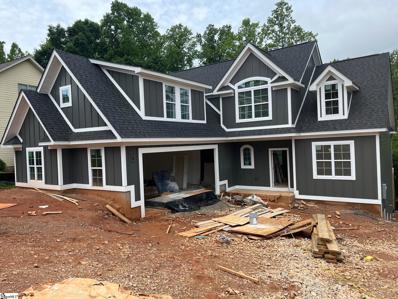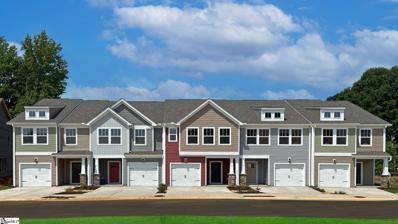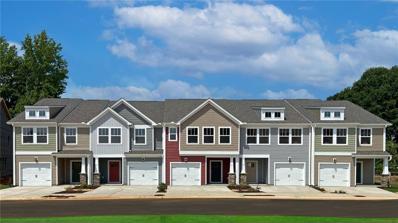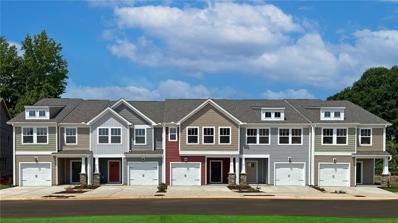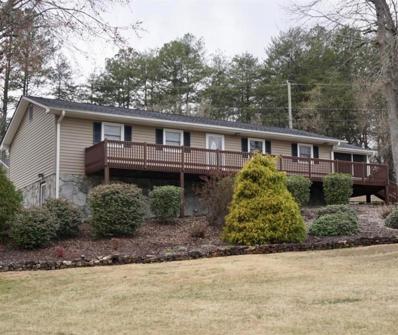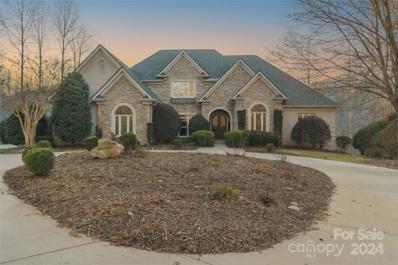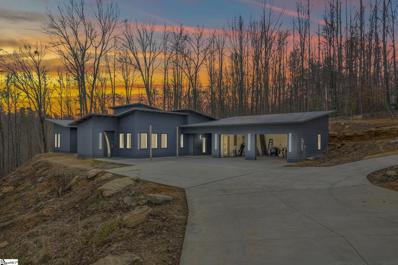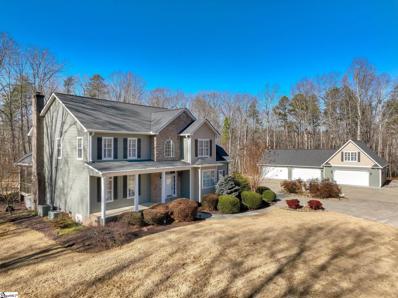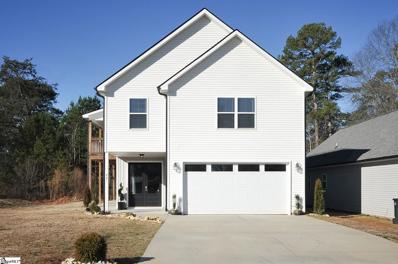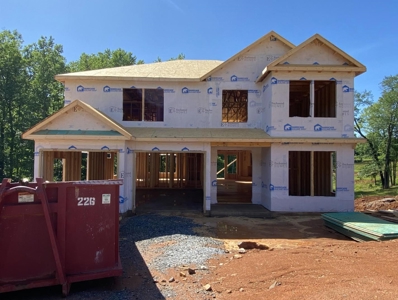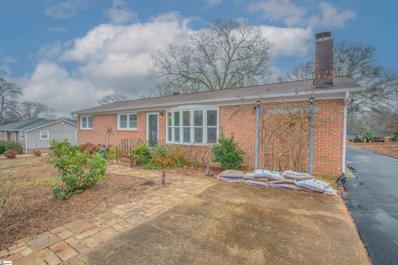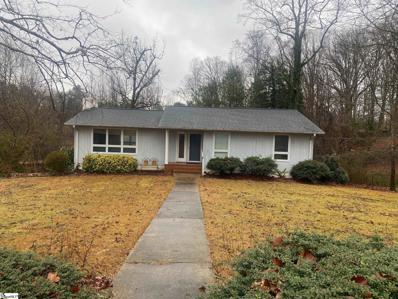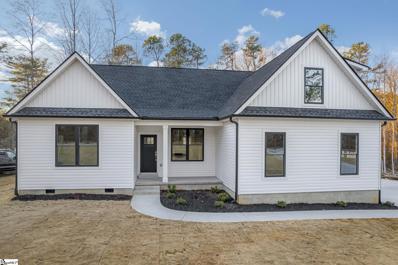Travelers Rest SC Homes for Sale
$494,900
27 Center Travelers Rest, SC 29690
- Type:
- Other
- Sq.Ft.:
- n/a
- Status:
- Active
- Beds:
- 3
- Lot size:
- 0.08 Acres
- Year built:
- 2018
- Baths:
- 3.00
- MLS#:
- 1523959
- Subdivision:
- Sutton Park
ADDITIONAL INFORMATION
Nestled in the heart of Travelers Rest, this meticulously maintained townhome offers convenient living with a touch of luxury. Just steps away from downtown attractions, including restaurants, shops, and the renowned Swamp Rabbit Trail, this home promises a lifestyle of convenience and enjoyment. Step onto the inviting front porch and immerse yourself in the vibrant energy of the community, perfect for enjoying local parades. Inside, the home boasts an open-floor plan that seamlessly blends style with functionality. Dark hardwood floors set an elegant tone, while the spacious kitchen, complete with granite countertops and stainless steel appliances (including a refrigerator with a built-in Keurig coffee dispenser), beckons to any aspiring chef. Entertain with ease in the cozy yet spacious living area, with plenty of natural light streaming through the front and side windows. Crown moldings add a touch of sophistication, while upscale ceiling fans ensure comfort throughout the home. A budget-friendly three-zone HVAC system allows for personalized climate control. The main floor master suite serves as a private sanctuary, featuring a large walk-in closet, dual sinks, water closet, and an expansive walk-in shower. An energy-efficient on-demand water heater ensures endless hot showers, while convenient main floor laundry facilities, equipped with front-loading washer and dryer, add to the home's practicality. A powder room on the main level provides added convenience for guests. Upstairs, two generously sized bedrooms offer comfort and privacy, complemented by a full bathroom and additional storage closets. Beyond its impeccable interior, the home's location stands as its most enticing feature. Adjacent to the library and Gateway Park, and just a short stroll from Travelers Rest's eclectic array of dining, shopping, and entertainment options, you’ll enjoy unparalleled access to the best of the area. Walkers, runners, and cyclists will love being so close to the 28-mile Swamp Rabbit Trail. With the homeowners association covering lawn mowing and landscape maintenance, you can devote your time to discovering the natural beauty of the five surrounding state parks, each offering a wealth of outdoor activities, including spectaular hiking trails. Don't miss out on the chance to make this remarkable townhome yours and experience the best of Travelers Rest living.
$449,000
102 Hilltop Travelers Rest, SC 29690
- Type:
- Other
- Sq.Ft.:
- n/a
- Status:
- Active
- Beds:
- 3
- Lot size:
- 0.3 Acres
- Year built:
- 1964
- Baths:
- 3.00
- MLS#:
- 1524371
ADDITIONAL INFORMATION
Looking for a home less than a mile from the happenings of downtown Travelers Rest, and with your own backyard oasis? Look no further! Situated along a mature street is 102 Hilltop Drive awaiting its new owners. The list of recent updates to the home is extensive and includes roof, electrical, pool liner, built-ins, and custom carpentry throughout, amongst many others in the last 3 years. Additional features of the home include a spacious owner’s suite on the second level, complete with two closets and a private bathroom with access to a porch. Also on the second level are two bedrooms and an additional full bathroom. Take the spiral staircase up to the loft with 450+sqft of bonus space! If square footage is important to the buyer, it is buyer’s responsibility to verify the accuracy.
$559,000
1550 414 Travelers Rest, SC 29690
- Type:
- Other
- Sq.Ft.:
- n/a
- Status:
- Active
- Beds:
- 4
- Lot size:
- 5.3 Acres
- Year built:
- 2019
- Baths:
- 2.00
- MLS#:
- 1524171
ADDITIONAL INFORMATION
Are you looking for privacy and acreage? Welcome home to this beautiful 4 bedroom/2 bath, custom built home, on a private 5.3 acre parcel. This home has total privacy from the road and has a long, paved driveway that leads to the home. There is an attached 2 car garage and a detached 2 car garage/workshop with electricity, which is perfect for storing your cars/boats/toys etc. Outside you will also find a beautiful wrap around porch on the front of the home and an extra large deck on the back of the home to sit and enjoy your morning cup of coffee. This location is only 10 minutes to downtown Traveler's Rest and 25 minutes to downtown Greenville. Schedule your showing today!
$2,195,000
113 Fall Breeze Travelers Rest, SC 29690
- Type:
- Other
- Sq.Ft.:
- n/a
- Status:
- Active
- Beds:
- 4
- Lot size:
- 1.48 Acres
- Year built:
- 2004
- Baths:
- 5.00
- MLS#:
- 1524158
- Subdivision:
- Cliffs Valley
ADDITIONAL INFORMATION
113 Fall Breeze is located in Cliffs Valley, one of 7 upscale golf and fitness communities with amenities accessed by a single membership. Perched on 1.48 private acres, enjoy long range, multi-layered views from this luxurious home, designed to take advantage of spectacular views from almost every room! The inviting elevation is complimented by an oversized 3 car garage, surrounded by Belgard pavers & impeccably designed landscaping. An impressive wood door opens to a grand foyer & arched entrance clad in wood trim and cornices with crown moldings. The open floor plan features a spacious great room, a floor to ceiling stone fireplace, custom built-in cabinets, hardwood floors, arched ceiling and a whole house sound system. The focal point is the wall of windows looking out to the long range mountain views. Outside, enjoy the partially covered deck with an outdoor fireplace, built-in barbeque grill and multiple seating areas capturing the surrounding natural beauty. Open to the great room is a gourmet kitchen built for entertaining. The kitchen features custom floor to ceiling cabinets, granite countertops, & premium appliances including stainless double ovens with warming drawer, gas cooktop, double dishwashers, built-in Sub-Zero refrigerator, island with sink plus a walk-in pantry. A breakfast nook surrounded by bay windows maximizes the stunning view. A large dining room is conveniently located adjacent to the kitchen. The main level owners’ suite, adorned with crown moldings, hardwood floors and vaulted ceiling, is flanked by additional built-in cabinets and framed by large picture windows and a door leading to outside views. The large primary bath with plantation shutters features two individual sinks, jetted tub, steam shower & additional makeup vanity. A cozy sitting area and oversized closet with built-in cabinets completes the owners’ suite. The main level opulent office (or optional 4th bedroom) is crowned with coffered wood ceilings, custom floor to ceiling mahogany stained shelving, central stone fireplace and a large wood trimmed window. An expansive staircase descends to a generous family room accented by a stone fireplace, quality built-in cabinets & shelving with room for comfortable seating and game or billiard table. There is a well-designed granite topped wet bar with a microwave, sink and integrated Amana refrigerator. Adjacent to the wet bar is a room that could be used as a second office or a workout room for fitness. Down the hall is a private, 2nd large master suite, complemented by plantation shutters, large ensuite bath with dual vanities and shower, & direct access to the flagstone deck, additional wood burning fireplace & rounded viewing deck. This level features an additional well proportioned, comfortable bedroom with walk in closet, ensuite bath, & multiple generous storage rooms with metal shelving included. A Generac home generator, & (3) TVs located in custom built-in cabinets are included. This Cliffs Valley property qualifies for an active or golf membership (purchased separately). The community features a professionally designed 18 hole golf course, club house with restaurant and bar, fitness center with state of the art equipment, indoor and outdoor pools, spa, steam and massage rooms, exercise classes, tennis courts, pickleball courts, open fields for sports or dogs, children’s’ playground, bocce courts, nature park, lakes, hiking trails and more! One membership provides access to amenities at all 7 clubs, including marinas, beach clubs and equestrian center! Cliffs Valley is centrally located between Greenville SC, Hendersonville & Asheville, NC, offering multiple entertainment & sports venues, hospitals and medical care, fine dining, shopping, and vibrant art scene. The nearby Tryon Int. Equestrian Center is a world class mecca for horse enthusiasts. This is a one-of-a-kind home in a world class community. Come look and fall in love!
- Type:
- Other
- Sq.Ft.:
- n/a
- Status:
- Active
- Beds:
- 3
- Lot size:
- 0.41 Acres
- Year built:
- 1971
- Baths:
- 2.00
- MLS#:
- 1523200
- Subdivision:
- Clearview Acres
ADDITIONAL INFORMATION
You want old-school craftsmanship, but with a stylish, updated vibe? What about a roomy, fenced yard (almost ½ acre) that you can enjoy in privacy and comfort? You’ll find it at 271 Clearview, only 10 minutes from Travelers Rest with all its convenience and style! And there are no HOA or monthly maintenance fees. From the moment you enter, you'll see fresh paint floor to ceiling. Speaking of floors, check out the commercial-grade Luxury Vinyl planks and ceramic tile throughout. Notice the updated kitchen with new cabinets, appliances, countertops and farmhouse sink. The fully finished laundry room is just off the kitchen. Washer and dryer are included! The Master Suite includes a recently updated half bath with new fixtures. The full bath off the hall also boasts newer fixtures and tile floors. Terrific outdoor spaces are here for you, as well. The covered deck has recently been expanded and screened to provide a 3-season retreat. The fenced backyard encloses a garden spot at the back, with its own water supply. And the masonry fire pit is perfect for outdoor gatherings or quiet evenings alone. With so much to offer, 271 Clearview is just waiting for its new owner. Come and see it, and make it your own! The seller is offering up to $10,000 assistance for the buyer to use for closing costs or a mortgage rate buydown. Federal lending guidelines may apply; check with your lender.
$235,000
26 Boswell Travelers Rest, SC 29690
- Type:
- Other
- Sq.Ft.:
- n/a
- Status:
- Active
- Beds:
- 3
- Lot size:
- 0.7 Acres
- Baths:
- 2.00
- MLS#:
- 1521374
ADDITIONAL INFORMATION
This 3 bedroom and 2 bathroom Clayton home is only 2 years old and is in excellent condition! The master bath has an oversized soaking tub and separate standing shower and walk-in closet! The kitchen comes complete with all of the appliances in the photos and has a beautiful stainless steel sink. Located in Travelers Rest in the Blue Ridge school district.
$280,990
216 Tippin Travelers Rest, SC 29690
- Type:
- Other
- Sq.Ft.:
- n/a
- Status:
- Active
- Beds:
- 3
- Lot size:
- 0.04 Acres
- Year built:
- 2024
- Baths:
- 3.00
- MLS#:
- 1521707
- Subdivision:
- Gateway Village
ADDITIONAL INFORMATION
*Receive an extra $2000 in Flex Cash through 5/31!* Gateway Village is now open! Located in the sought after town of Travelers Rest featuring ample dining, shopping, and entertainment options. Enjoy the outdoors being under 5 minutes from the nearest Swamp Rabbit Trail access point, under 10 minutes from the beautiful Furman University Campus, and just under 20 minutes from Paris Mountain and Poinsett Bridge. With plenty of scenic views, highway access, dining, shopping and entertainment nearby, Gateway Village is a amazing place to call home! You will love the Litchfield from the moment you see the James Hardie siding on the exterior of the home. This townhome features almost 1600 square feet of functional living space and is being built now for you. Upon entering the spacious foyer and continuing down the hall, you will fall in love with the open living and kitchen space with 9 foot ceilings, a perfect area for entertaining. The oversized island with white Quartz countertops and beautiful white cabinetry give the kitchen a bright feel along with stainless steel appliances including a gas range and built in microwave.The patio off the kitchen allows for outdoor living and also offers extra storage in the outdoor closet. Upstairs you will come to the large Primary Suite that features an ensuite bathroom with double vanities, 5 foot step in shower with glass door and walk in closet. Two more spacious bedrooms, full bath, and laundry area complete the second floor. The 1 car garage and double parking pad offer a convenient and versatile combination for car storage and parking. All our homes feature our Smart Home Technology Package including a video doorbell, keyless entry and touch screen hub. Our dedicated local warranty team is here for your needs after closing as well. This home will be complete in August so come by today for your personal tour and make Gateway Village your new home! An added plus is lawn maintenance is included so you will have more time to enjoy your new home and the local area. Builder to pay first year of HOA Dues. Up to All Incentives applied off the price of home. Must use preferred attorney to qualify for incentives.
$288,990
138 Shager Travelers Rest, SC 29690
- Type:
- Other
- Sq.Ft.:
- n/a
- Status:
- Active
- Beds:
- 3
- Lot size:
- 0.04 Acres
- Year built:
- 2024
- Baths:
- 3.00
- MLS#:
- 1520564
- Subdivision:
- Gateway Village
ADDITIONAL INFORMATION
Gateway Village is now open! Located in the sought after town of Travelers Rest featuring ample dining, shopping, and entertainment options. Enjoy the outdoors being under 5 minutes from the nearest Swamp Rabbit Trail access point, under 10 minutes from the beautiful Furman University Campus, and just under 20 minutes from Paris Mountain and Poinsett Bridge. With plenty of scenic views, highway access, dining, shopping and entertainment nearby, Gateway Village is a amazing place to call home! You will love the Litchfield from the moment you see the James Hardie siding on the exterior of the home. This townhome features almost 1600 square feet of living space and will be ready for you this Summer. Upon entering the spacious foyer and continuing down the hall, you will fall in love with the open living and kitchen space with 9 foot ceilings, a perfect area for entertaining. The oversized island with white Quartz countertops and beautiful dark cabinetry give the kitchen a bright feel along with stainless steel appliances including a gas range and built in microwave.The patio off the kitchen overlooks your more private backyard and allows for outdoor living as well as offering extra storage in the outdoor closet. Upstairs you will come to the large Primary Suite that features an ensuite bathroom with double vanities, large tiled shower with built in seat and walk in closet. Two more spacious bedrooms, full bath, and laundry area complete the second floor. The 1 car garage and double parking pad offer a convenient and versatile combination for car storage and parking. All our homes feature our Smart Home Technology Package including a video doorbell, keyless entry and touch screen hub. Our dedicated local warranty team is here for your needs after closing as well. Come by today for your personal tour and make Gateway Village your new home! An added plus is lawn maintenance is included so you will have more time to enjoy your new home and the local area. Builder to pay first year of HOA Dues. All Incentives applied off the price of home. Must use preferred attorney to qualify for incentives.
$303,990
204 Tippin Travelers Rest, SC 29690
- Type:
- Other
- Sq.Ft.:
- n/a
- Status:
- Active
- Beds:
- 3
- Lot size:
- 0.04 Acres
- Year built:
- 2024
- Baths:
- 3.00
- MLS#:
- 1522538
- Subdivision:
- Gateway Village
ADDITIONAL INFORMATION
Welcome to Gateway Village! Located in the sought after town of Travelers Rest featuring ample dining, shopping, and entertainment options. Enjoy the outdoors being under 5 minutes from the nearest Swamp Rabbit Trail access point, under 10 minutes from the beautiful Furman University Campus, and just under 20 minutes from Paris Mountain and Poinsett Bridge. With plenty of scenic views, highway access, dining, shopping and entertainment nearby, Gateway Village is a amazing place to call home! You will love the Litchfield from the moment you see the James Hardie siding on the exterior of the home. This townhome features almost 1600 square feet of functional living space and is being built now for you. Upon entering the spacious foyer and continuing down the hall, you will fall in love with the open living and kitchen space with 9 foot ceilings, a perfect area for entertaining. The oversized island with white Quartz countertops and beautiful white cabinetry give the kitchen a bright feel along with stainless steel appliances including a gas range and built in microwave.The patio off the kitchen allows for outdoor living and also offers extra storage in the outdoor closet. Up the Oak staircase you will come to the large Primary Suite that features an ensuite bathroom with double vanities, 5 foot step in shower with glass door and walk in closet. Two more spacious bedrooms, full bath, and laundry area complete the second floor. The 1 car garage and double parking pad offer a convenient and versatile combination for car storage and parking. All our homes feature our Smart Home Technology Package including a video doorbell, keyless entry and touch screen hub. Our dedicated local warranty team is here for your needs after closing as well. This home will be complete in August so come by today for your personal tour and make Gateway Village your new home! An added plus is lawn maintenance is included so you will have more time to enjoy your new home and the local area. Builder to pay first year of HOA Dues. Up to $19,000 in Flex Cash available with use of our approved attorney. Ask how it can save you money.
$301,990
212 Tippin Travelers Rest, SC 29690
- Type:
- Other
- Sq.Ft.:
- n/a
- Status:
- Active
- Beds:
- 3
- Lot size:
- 0.04 Acres
- Year built:
- 2024
- Baths:
- 3.00
- MLS#:
- 1522534
- Subdivision:
- Gateway Village
ADDITIONAL INFORMATION
Welcome to Gateway Village! Located in the sought after town of Travelers Rest featuring ample dining, shopping, and entertainment options. Enjoy the outdoors being under 5 minutes from the nearest Swamp Rabbit Trail access point, under 10 minutes from the beautiful Furman University Campus, and just under 20 minutes from Paris Mountain and Poinsett Bridge. With plenty of scenic views, highway access, dining, shopping and entertainment nearby, Gateway Village is a amazing place to call home! You will love the Litchfield from the moment you see the James Hardie siding on the exterior of the home. This townhome features almost 1600 square feet of functional living space and is being built now for you. Upon entering the spacious foyer and continuing down the hall, you will fall in love with the open living and kitchen space with 9 foot ceilings, a perfect area for entertaining. The oversized island with white Quartz countertops and beautiful grey cabinetry give the kitchen a bright feel along with stainless steel appliances including a gas range and built in microwave.The patio off the kitchen allows for outdoor living and also offers extra storage in the outdoor closet. Up the Oak staircase you will come to the large Primary Suite that features an ensuite bathroom with double vanities, 5 foot step in shower with glass door and walk in closet. Two more spacious bedrooms, full bath, and laundry area complete the second floor. The 1 car garage and double parking pad offer a convenient and versatile combination for car storage and parking. All our homes feature our Smart Home Technology Package including a video doorbell, keyless entry and touch screen hub. Our dedicated local warranty team is here for your needs after closing as well. This home will be complete in August so come by today for your personal tour and make Gateway Village your new home! An added plus is lawn maintenance is included so you will have more time to enjoy your new home and the local area. Builder to pay first year of HOA Dues. Up to $19,000 in Flex Cash available with use of our approved attorney. Ask how it can save you money.
$305,990
204 Tippin Travelers Rest, SC 29690
- Type:
- Townhouse
- Sq.Ft.:
- 1,598
- Status:
- Active
- Beds:
- 3
- Year built:
- 2024
- Baths:
- 3.00
- MLS#:
- 20272976
- Subdivision:
- Gateway Village
ADDITIONAL INFORMATION
Welcome to Gateway Village! Located in the sought after town of Travelers Rest featuring ample dining, shopping, and entertainment options. Enjoy the outdoors being under 5 minutes from the nearest Swamp Rabbit Trail access point, under 10 minutes from the beautiful Furman University Campus, and just under 20 minutes from Paris Mountain and Poinsett Bridge. With plenty of scenic views, highway access, dining, shopping and entertainment nearby, Gateway Village is a amazing place to call home! You will love the Litchfield from the moment you see the James Hardie siding on the exterior of the home. This townhome features almost 1600 square feet of living space and is being built now for you! Upon entering the spacious foyer and continuing down the hall, you will fall in love with the open living and kitchen space with 9 foot ceilings, a perfect area for entertaining. The oversized island with white Quartz countertops and beautiful white cabinetry give the kitchen a bright feel along with stainless steel appliances including a gas range and built in microwave.The patio off the kitchen allows for outdoor living and also offers extra storage in the outdoor closet. Up the Oak staircase you will come to the large Primary Suite that features an ensuite bathroom with double vanities, 5 foot step in shower with glass door and walk in closet. Two more spacious bedrooms, full bath, and laundry area complete the second floor. The 1 car garage and double parking pad offer a convenient and versatile combination for car storage and parking. All our homes feature our Smart Home Technology Package including a video doorbell, keyless entry and touch screen hub. Our dedicated local warranty team is here for your needs after closing as well. This home will be complete this Fall so come by today for your personal tour and make Gateway Village your new home! An added plus is lawn maintenance is included so you will have more time to enjoy your new home and the local area. Builder to pay first year of HOA Dues. Up to $17,000 in Flex Cash available with the use of our approved attorney. Ask how it can save you money.
$303,990
212 Tippin Travelers Rest, SC 29690
- Type:
- Townhouse
- Sq.Ft.:
- 1,598
- Status:
- Active
- Beds:
- 3
- Year built:
- 2024
- Baths:
- 3.00
- MLS#:
- 20272975
- Subdivision:
- Gateway Village
ADDITIONAL INFORMATION
pWelcome to Gateway Village! Located in the sought after town of Travelers Rest featuring ample dining, shopping, and entertainment options. Enjoy the outdoors being under 5 minutes from the nearest Swamp Rabbit Trail access point, under 10 minutes from the beautiful Furman University Campus, and just under 20 minutes from Paris Mountain and Poinsett Bridge. With plenty of scenic views, highway access, dining, shopping and entertainment nearby, Gateway Village is a amazing place to call home! You will love the Litchfield from the moment you see the James Hardie siding on the exterior of the home. This townhome features almost 1600 square feet of living space and is being built now for you! Upon entering the spacious foyer and continuing down the hall, you will fall in love with the open living and kitchen space with 9 foot ceilings, a perfect area for entertaining. The oversized island with white Quartz countertops and beautiful grey cabinetry give the kitchen a bright feel along with stainless steel appliances including a gas range and built in microwave.The patio off the kitchen allows for outdoor living and also offers extra storage in the outdoor closet. Up the Oak staircase you will come to the large Primary Suite that features an ensuite bathroom with double vanities, 5 foot step in shower with glass door and walk in closet. Two more spacious bedrooms, full bath, and laundry area complete the second floor. The 1 car garage and double parking pad offer a convenient and versatile combination for car storage and parking. All our homes feature our Smart Home Technology Package including a video doorbell, keyless entry and touch screen hub. Our dedicated local warranty team is here for your needs after closing as well. This home will be complete this Fall so come by today for your personal tour and make Gateway Village your new home! An added plus is lawn maintenance is included so you will have more time to enjoy your new home and the local area. Builder to pay first year of HOA Dues. Up to $17,000 in Flex Cash available with the use of our approved attorney. Ask how it can save you money.
- Type:
- Other
- Sq.Ft.:
- n/a
- Status:
- Active
- Beds:
- 4
- Lot size:
- 0.7 Acres
- Year built:
- 2024
- Baths:
- 3.00
- MLS#:
- 1522296
- Subdivision:
- The Ridge At Sunset
ADDITIONAL INFORMATION
WELCOME TO STONELEIGH COTTAGE, A FRANK BETZ PLAN....BOASTING ALMOST 4000 SQFT, which includes 1500+ SQFT WALK OUT, UNFINISHED BASEMENT with PLUMBED BATHROOM. This brand-new construction home features OPEN FLOOR PLAN, coffered ceilings, stunning kitchen with QUARTZ counter-tops and 8 FT island, COVERED PORCH, 25x15 BONUS ROOM w/closet that can be used as a fourth bedroom, as well as a WALK OUT ATTIC for storage. MASTER ON THE MAIN and three additional bedrooms (including bonus room) and a full bath are on the second floor. Basement is plumbed for bathroom and is currently 1530 SQFT of space that has endless possibilities. Wooded backyard provides privacy and side entry garage adds to the curb appeal. The Ridge at Sunset is an established neighborhood with close proximity to downtown Travelers Rest and the popular Swamp Rabbit Trail.....and just a short drive to downtown Greenville with shopping, restaurants, and entertainment. House plans available upon request.
$301,990
208 Tippin Travelers Rest, SC 29690
- Type:
- Other
- Sq.Ft.:
- n/a
- Status:
- Active
- Beds:
- 3
- Lot size:
- 0.04 Acres
- Year built:
- 2024
- Baths:
- 3.00
- MLS#:
- 1521709
- Subdivision:
- Gateway Village
ADDITIONAL INFORMATION
Gateway Village is now open! Located in the sought after town of Travelers Rest featuring ample dining, shopping, and entertainment options. Enjoy the outdoors being under 5 minutes from the nearest Swamp Rabbit Trail access point, under 10 minutes from the beautiful Furman University Campus, and just under 20 minutes from Paris Mountain and Poinsett Bridge. With plenty of scenic views, highway access, dining, shopping and entertainment nearby, Gateway Village is a amazing place to call home! You will love the Litchfield from the moment you see the James Hardie siding on the exterior of the home. This townhome features almost 1600 square feet of functional living space and is being built now for you. Upon entering the spacious foyer and continuing down the hall, you will fall in love with the open living and kitchen space with 9 foot ceilings, a perfect area for entertaining. This home is an end unit so you have additional windows in the living room that give tons of natural light. The oversized island with light granite countertops and beautiful white cabinetry give the kitchen a bright feel along with stainless steel appliances including a gas range and built in microwave.The patio off the kitchen allows for outdoor living and also offers extra storage in the outdoor closet. Upstairs you will come to the large Primary Suite that features an ensuite bathroom with double vanities, walk in closet, and large tiled shower with built in seat. Two more spacious bedrooms, full bath, and laundry area complete the second floor. The 1 car garage and double parking pad offer a convenient and versatile combination for car storage and parking. All our homes feature our Smart Home Technology Package including a video doorbell, keyless entry and touch screen hub. Our dedicated local warranty team is here for your needs after closing as well. This home will be complete in Auugust so come by today for your personal tour and make Gateway Village your new home! An added plus is lawn maintenance is included so you will have more time to enjoy your new home and the local area. Builder to pay first year of HOA Dues. Up to $17,000 in Flex Cash available with use of our approved attorney. Ask how it can save you money.
$301,990
208 Tippin Travelers Rest, SC 29690
- Type:
- Townhouse
- Sq.Ft.:
- 1,598
- Status:
- Active
- Beds:
- 3
- Year built:
- 2024
- Baths:
- 3.00
- MLS#:
- 20272568
- Subdivision:
- Gateway Village
ADDITIONAL INFORMATION
Located in the sought after town of Travelers Rest featuring ample dining, shopping, and entertainment options. Enjoy the outdoors being under 5 minutes from the nearest Swamp Rabbit Trail access point, under 10 minutes from the beautiful Furman University Campus, and just under 20 minutes from Paris Mountain and Poinsett Bridge. With plenty of scenic views, highway access, dining, shopping and entertainment nearby, Gateway Village is a amazing place to call home! You will love the Litchfield from the moment you see the James Hardie siding on the exterior of the home. This townhome features almost 1600 square feet of living space and is being built now for you! Upon entering the spacious foyer and continuing down the hall, you will fall in love with the open living and kitchen space with 9 foot ceilings, a perfect area for entertaining. This home is an end unit so you have additional windows in the living room that give tons of natural light. The oversized island with light granite countertops and beautiful white cabinetry give the kitchen a bright feel along with stainless steel appliances including a gas range and built in microwave.The patio off the kitchen allows for outdoor living and also offers extra storage in the outdoor closet. Upstairs you will come to the large Primary Suite that features an ensuite bathroom with double vanities, walk in closet, and large tiled shower with built in seat. Two more spacious bedrooms, full bath, and laundry area complete the second floor. The 1 car garage and double parking pad offer a convenient and versatile combination for car storage and parking. All our homes feature our Smart Home Technology Package including a video doorbell, keyless entry and touch screen hub. Our dedicated local warranty team is here for your needs after closing as well. This home will be complete this Fall. so come by today for your personal tour and make Gateway Village your new home! An added plus is lawn maintenance is included so you will have more time to enjoy your new home and the local area. Builder to pay first year of HOA Dues. Up to $17,000 in Flex Cash available with the use of our approved attorney. Ask how it can save you money.
$280,990
216 Tippin Travelers Rest, SC 29690
- Type:
- Townhouse
- Sq.Ft.:
- 1,598
- Status:
- Active
- Beds:
- 3
- Year built:
- 2024
- Baths:
- 3.00
- MLS#:
- 20272566
- Subdivision:
- Gateway Village
ADDITIONAL INFORMATION
Located in the sought after town of Travelers Rest featuring ample dining, shopping, and entertainment options. Enjoy the outdoors being under 5 minutes from the nearest Swamp Rabbit Trail access point, under 10 minutes from the beautiful Furman University Campus, and just under 20 minutes from Paris Mountain and Poinsett Bridge. With plenty of scenic views, highway access, dining, shopping and entertainment nearby, Gateway Village is a amazing place to call home! You will love the Litchfield from the moment you see the James Hardie siding on the exterior of the home. This townhome features almost 1600 square feet of living space and is being built now for you. Upon entering the spacious foyer and continuing down the hall, you will fall in love with the open living and kitchen space with 9 foot ceilings, a perfect area for entertaining. The oversized island with white Quartz countertops and beautiful white cabinetry give the kitchen a bright feel along with stainless steel appliances including a gas range and built in microwave.The patio off the kitchen allows for outdoor living and also offers extra storage in the outdoor closet. Upstairs you will come to the large Primary Suite that features an ensuite bathroom with double vanities, 5 foot step in shower with glass door and walk in closet. Two more spacious bedrooms, full bath, and laundry area complete the second floor. The 1 car garage and double parking pad offer a convenient and versatile combination for car storage and parking. All our homes feature our Smart Home Technology Package including a video doorbell, keyless entry and touch screen hub. Our dedicated local warranty team is here for your needs after closing as well. This home will be complete this Fall. so come by today for your personal tour and make Gateway Village your new home! An added plus is lawn maintenance is included so you will have more time to enjoy your new home and the local area. Builder to pay first year of HOA Dues. All Incentives applied off the price of home. Must use preferred attorney to qualify for incentives.
$525,000
13 Phillips Travelers Rest, SC 29690
- Type:
- Single Family
- Sq.Ft.:
- 1,999
- Status:
- Active
- Beds:
- 3
- Lot size:
- 1.6 Acres
- Baths:
- 3.00
- MLS#:
- 20272366
ADDITIONAL INFORMATION
This house has everything youâre looking for, and the potential for rental income. It's located minutes from downtown Travelers Rest, walking distance to the Swamp Rabbit Trail and walking distance to Gateway bicycle park. As you approach the house, you'll notice the huge rocking chair front porch along with the screened-in porch that has weatherproof shades to block the sun and wind. Both of these are perfect for relaxing. As you enter the house, the main floor consist of three bedrooms, two full bathrooms, a custom kitchen. Enjoy top-of-the-line appliances and extra custom cabinets for storage. The basement has its own entrance. It could be perfect for a rental but also has entrance from inside the house as well. As you walk out back, you'll notice there are two large shops/garages and a beautiful in-ground pool. The pool has a brand new liner just install December 2023. 11 Phillips Drive is also available to purchase with this as a extra rental income or mother-in-law suite. You definitely donât wanna miss this one with all the custom features and potential this house has to offer.
$1,500,000
605 Fernlawn Court Travelers Rest, SC 29690
- Type:
- Single Family
- Sq.Ft.:
- 6,542
- Status:
- Active
- Beds:
- 4
- Lot size:
- 2.39 Acres
- Year built:
- 2005
- Baths:
- 5.00
- MLS#:
- 4115863
- Subdivision:
- Cliffs Valley
ADDITIONAL INFORMATION
In the prestigious Cliffs Valley development near Greenville and Asheville, 605 Fernlawn Court, Travelers Rest, SC, embodies luxury over a serene 2.39-acre lot and 6,500 sq ft of sophistication. New Roof, New Skylights, New Gutters, 2 New HVAC units and Freshly Painted all within the last year. Assumable VA mortgage at 2.25% for VA qualified buyer. Brazilian hardwoods greet you, leading to a versatile layout with a two-story great room, gas fireplace, and custom kitchen featuring granite and coffered ceilings. The master suite offers a private retreat with a fireplace and spa-like bath. Additional bedrooms boast en-suite bathrooms, and the lower level features a second kitchen, entertainment spaces, and ample storage with a four-bay garage. Exclusive amenities, including a golf course and wellness center, enhance this unparalleled living experience, minutes from urban and quaint street towns, affirming its unmatched value in luxury living.
$700,000
288 Rabbit Travelers Rest, SC 29690
- Type:
- Other
- Sq.Ft.:
- n/a
- Status:
- Active
- Beds:
- 4
- Lot size:
- 7.5 Acres
- Year built:
- 2023
- Baths:
- 3.00
- MLS#:
- 1520460
ADDITIONAL INFORMATION
Seize this extraordinary opportunity! Nestled on over 7 acres just minutes from Travelers Rest, this custom-built ICF home boasts contemporary designs and features throughout. Imported from Germany, the specialty windows, designed to tilt or crank out, flood the interior with natural light, creating an inviting ambiance. Step outside to discover a spacious 40x40 detached garage, offering ample room for all your storage and hobby needs. Plus, with no HOA restrictions, you have the freedom to personalize this property to your heart's content!
- Type:
- Other
- Sq.Ft.:
- n/a
- Status:
- Active
- Beds:
- 6
- Lot size:
- 5.6 Acres
- Baths:
- 3.00
- MLS#:
- 1520455
ADDITIONAL INFORMATION
BACK ON MARKET due to error on Seller's Disclosure. During the inspection, found issues with septic and foundation support - BOTH issues have been rectified - new 1500 gallon septic tank and totally new leach lines now in place. Minor foundation issue has been fixed and 25 year warranty conveys to new buyer. This home has room to breathe inside and out! Very private 6 bedroom home on 5.6 acres with room to park 8 vehicles in garages plus RV / boat storage next to garage. Exterior features include fire pit, koi pond, gated driveway. Interior decorator directed styling including venetian plaster ceilings, plantation shutters, "California Closet" style organization systems and water filtration systems. Soak away the stress in the luxurious walk-in tub. It would be possible to make a first floor master bedroom by taking the square footage of the office to convert. Make sure to take the virtual tour before scheduling an appointment!
$696,200
401 Albus Travelers Rest, SC 29690
- Type:
- Other
- Sq.Ft.:
- n/a
- Status:
- Active
- Beds:
- 4
- Lot size:
- 0.12 Acres
- Year built:
- 2021
- Baths:
- 5.00
- MLS#:
- 1519250
ADDITIONAL INFORMATION
LOCATION! LOCATION! Welcome home to small-town living that’s bursting with charm and character! This 4-bedroom, 4.5-bathroom home spans an impressive 3,238 square feet. Your better than new, custom home showcases an open floor plan with a spacious kitchen including stainless appliances, granite countertops, and plenty of cabinets; large bedrooms; and several living areas provide the perfect setting for gatherings and entertainment! The primary suite offers private access to the balcony and is well appointed with an elegant spa like bathroom, separate soaking tub and shower, and large closet. The second floor also offers three more large bedrooms equally equipped with private baths and large closets! All showers in this home are solid surface, so there’s no grout to clean! The generously sized loft can be used as a separate family room and also leads to a large covered deck. This prime location in the HEART of Travelers Rest places you just a short walk to downtown. The community offers the perfect balance of convenience with tons to offer, such as restaurants, shopping, local cafes, and the famous Swamp Rabbit Trail! Find solace in natural settings that Travelers Rest is known for, such as Blue Ridge Parkway, Cherokee Foothills Scenic Byway, serene bodies of water including natural waterfalls, Trail Blazer Park, and Sassafras Mountain! This small town will feel like the escape that you’ve been awaiting! Schedule your private showing today!
- Type:
- Single Family
- Sq.Ft.:
- 2,951
- Status:
- Active
- Beds:
- 3
- Lot size:
- 0.61 Acres
- Year built:
- 2024
- Baths:
- 4.00
- MLS#:
- 308316
- Subdivision:
- Tubbs Mountain Estates
ADDITIONAL INFORMATION
The Ridge Elite plan features a 2-story open floor plan with 3 bedrooms and 3.5 bathrooms, large kitchen, dinning room, bonus/media room, and covered deck that looks out to a very spacious backyard. It also comes with wood or LVP flooring and Trey ceiling in the Dining room and Master bedroom. Closing cost or upgrades incentives when working with a preferred lender / attorney. Lot 16.
$365,000
505 Tolar Travelers Rest, SC 29690
- Type:
- Other
- Sq.Ft.:
- n/a
- Status:
- Active
- Beds:
- 3
- Lot size:
- 0.32 Acres
- Baths:
- 2.00
- MLS#:
- 1517639
ADDITIONAL INFORMATION
Quiet established neighborhood within walking distance to the Swamp Rabbit Trail in Travelers Rest. Near Furman University and close to Greenville SC. 3 bedroom 2 full bathroom with a giant detached garage already plumbed for a bathroom. Workshop attached to the detached garage. This property sits on a little under a half an acre ready for its next owner.
- Type:
- Other
- Sq.Ft.:
- n/a
- Status:
- Active
- Beds:
- 3
- Lot size:
- 1.55 Acres
- Baths:
- 2.00
- MLS#:
- 1517510
ADDITIONAL INFORMATION
GREAT LOCATION in TR just off of State Park Rd. 1.55 acre Lot. Just mins. to the Swamp Rabbit Trail, Downtown TR, shopping, schools, etc. Easy access to Hwy 25 N, Hwy 276, Downtown Greenville and Cherrydale. You can be in Henderson less that 30 mins. This property has so much potential. Large Great Room with Cathedral ceiling and wooded beams. Brick FP (Gas logs do not work need to be removed). Natural gas available for FP. 2 BR's 1 bath on main level. Large room in the basement could be 3rd BR, Rec Room or Den along with a smaller room that would be perfect for children to do their school work + a full Bath. House needs to be Updated. Property was inherited, Owner has never occupied the house. Property to be SOLD IN "AS IS" present condition. Seller will make NO REPAIRS.
$549,899
35 Duncan Travelers Rest, SC 29690
- Type:
- Other
- Sq.Ft.:
- n/a
- Status:
- Active
- Beds:
- 4
- Lot size:
- 0.53 Acres
- Year built:
- 2024
- Baths:
- 2.00
- MLS#:
- 1517269
ADDITIONAL INFORMATION
NEW Construction-Walking distance to downtown Travelers Rest-4 Bedrooms on the main floor plus a Bonus Room over the garage- Just a couple hundred yards to the Swamp Rabbit Trail for walking and biking-AWESOME LOCATION-Fantastic quality built new construction by a local builder!!!LOCAL BUILDER THAT BUILDS ONE HOME AT A TIME AND HAS STARTED HIS 2ND HOME SOOO HE IS OFFERING $8,000 TOWARD THE BUYER'S CLOSING COSTS AND BUYING THE INTEREST RATE DOWN WITH AN ACCEPTABLE OFFER !!! Half acre lot! Sod in front and back yard-Open floor plan-Split bedroom floor plan- Master bedroom with ensuite bath, separate shower, garden tub, dual vanity sinks and a large walk-in closet-Huge great room with vaulted ceiling! Open kitchen area with a handy granite top island and an exit onto the covered deck-Such a great floor plan for convenience, grilling on the covered patio and perfect for entertaining! All of this and the best tasting water with your own well-No water bill or sewer bill each month or HOA!! Country living just minutes from downtown Travelers Rest, the Swamp Rabbit Trail, restaurants, speciality shops, boutiques, outdoor, biking and camping stores, an ice cream shop, a brewery, beauty salons, spas and more!! If this isn't enough, you are a short ten minute drive to the popular downtown Greenville area or north to the NC Mountains. North Greenville University along with Furman University and numerous state and county parks are only a short drive away! What more could you ask!! The perfect place to call home and make 35 Duncan Road in Travelers Rest your address-Call today and schedule an appointment to tour this quality built home!

Information is provided exclusively for consumers' personal, non-commercial use and may not be used for any purpose other than to identify prospective properties consumers may be interested in purchasing. Copyright 2024 Greenville Multiple Listing Service, Inc. All rights reserved.

IDX information is provided exclusively for consumers' personal, non-commercial use, and may not be used for any purpose other than to identify prospective properties consumers may be interested in purchasing. Copyright 2024 Western Upstate Multiple Listing Service. All rights reserved.
Andrea Conner, License #298336, Xome Inc., License #C24582, AndreaD.Conner@Xome.com, 844-400-9663, 750 State Highway 121 Bypass, Suite 100, Lewisville, TX 75067
Data is obtained from various sources, including the Internet Data Exchange program of Canopy MLS, Inc. and the MLS Grid and may not have been verified. Brokers make an effort to deliver accurate information, but buyers should independently verify any information on which they will rely in a transaction. All properties are subject to prior sale, change or withdrawal. The listing broker, Canopy MLS Inc., MLS Grid, and Xome Inc. shall not be responsible for any typographical errors, misinformation, or misprints, and they shall be held totally harmless from any damages arising from reliance upon this data. Data provided is exclusively for consumers’ personal, non-commercial use and may not be used for any purpose other than to identify prospective properties they may be interested in purchasing. Supplied Open House Information is subject to change without notice. All information should be independently reviewed and verified for accuracy. Properties may or may not be listed by the office/agent presenting the information and may be listed or sold by various participants in the MLS. Copyright 2024 Canopy MLS, Inc. All rights reserved. The Digital Millennium Copyright Act of 1998, 17 U.S.C. § 512 (the “DMCA”) provides recourse for copyright owners who believe that material appearing on the Internet infringes their rights under U.S. copyright law. If you believe in good faith that any content or material made available in connection with this website or services infringes your copyright, you (or your agent) may send a notice requesting that the content or material be removed, or access to it blocked. Notices must be sent in writing by email to DMCAnotice@MLSGrid.com.

Travelers Rest Real Estate
The median home value in Travelers Rest, SC is $477,325. This is higher than the county median home value of $186,400. The national median home value is $219,700. The average price of homes sold in Travelers Rest, SC is $477,325. Approximately 51.33% of Travelers Rest homes are owned, compared to 39.53% rented, while 9.14% are vacant. Travelers Rest real estate listings include condos, townhomes, and single family homes for sale. Commercial properties are also available. If you see a property you’re interested in, contact a Travelers Rest real estate agent to arrange a tour today!
Travelers Rest, South Carolina has a population of 4,965. Travelers Rest is more family-centric than the surrounding county with 35.07% of the households containing married families with children. The county average for households married with children is 32.25%.
The median household income in Travelers Rest, South Carolina is $51,250. The median household income for the surrounding county is $53,739 compared to the national median of $57,652. The median age of people living in Travelers Rest is 39.4 years.
Travelers Rest Weather
The average high temperature in July is 78.7 degrees, with an average low temperature in January of 25.7 degrees. The average rainfall is approximately 58.2 inches per year, with 0.4 inches of snow per year.
