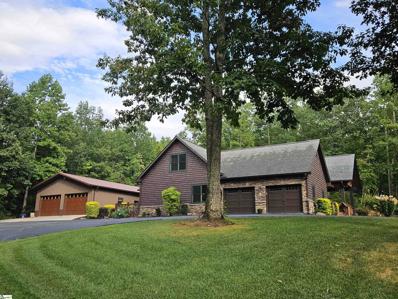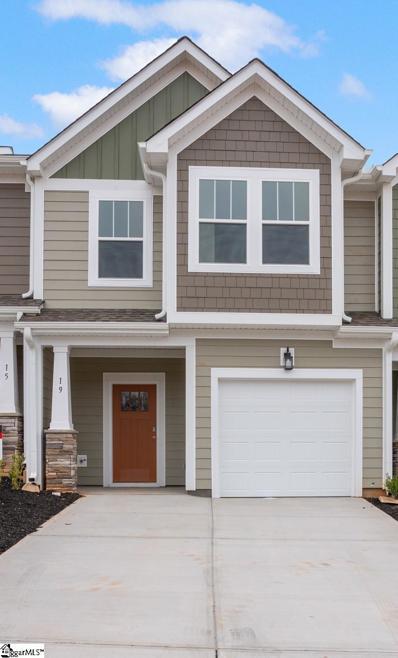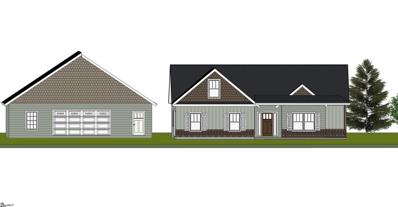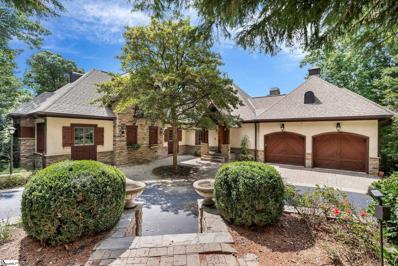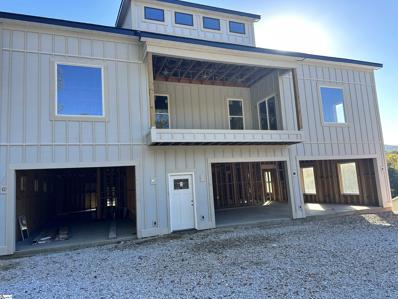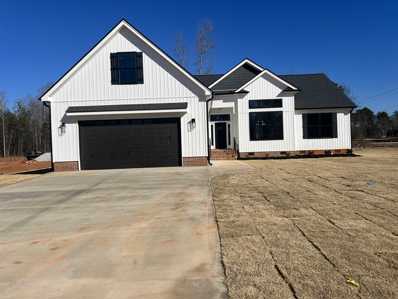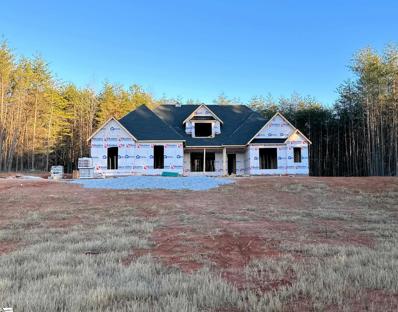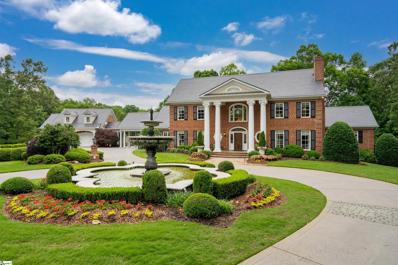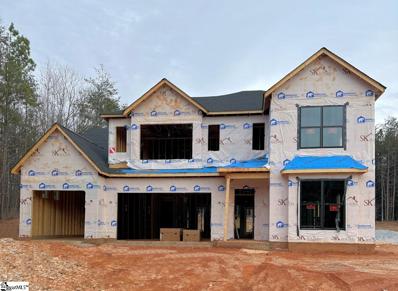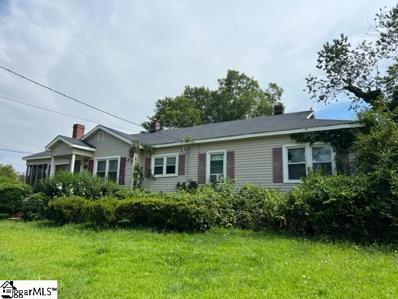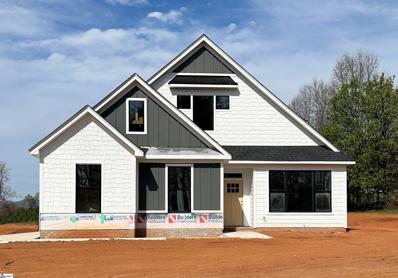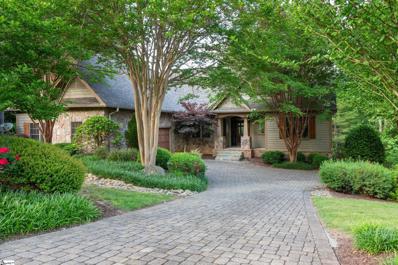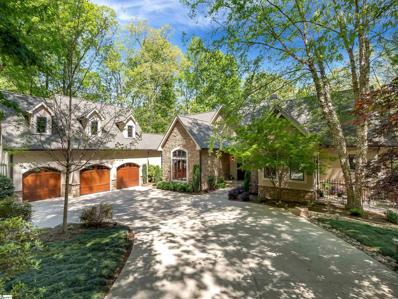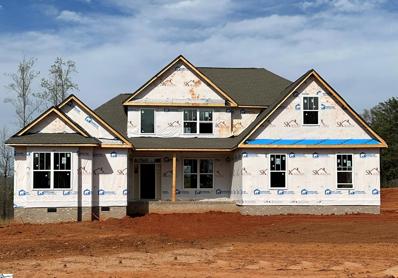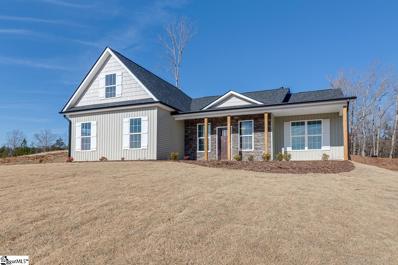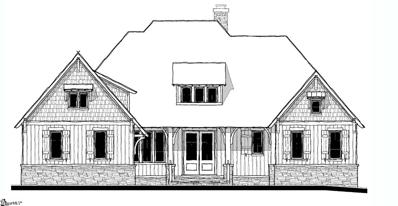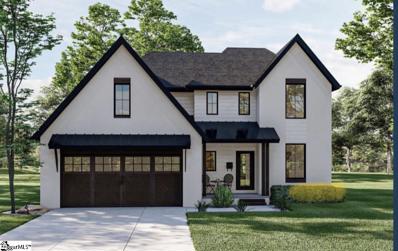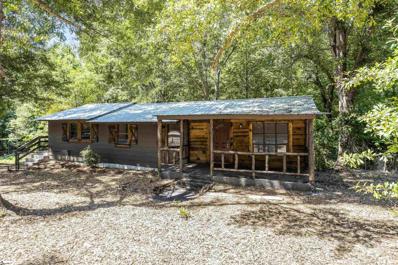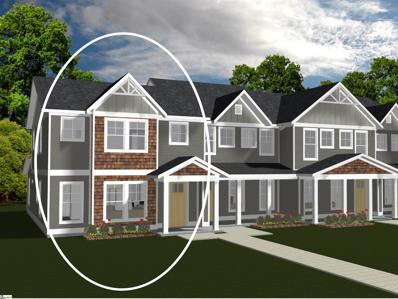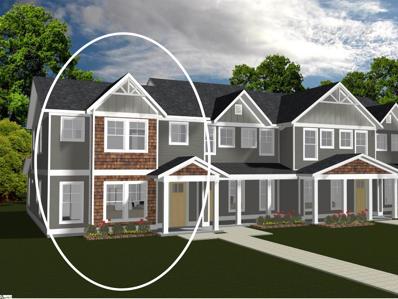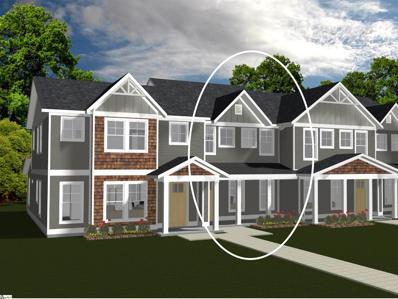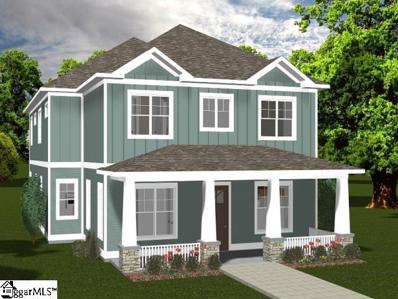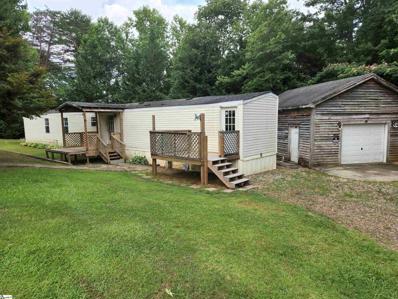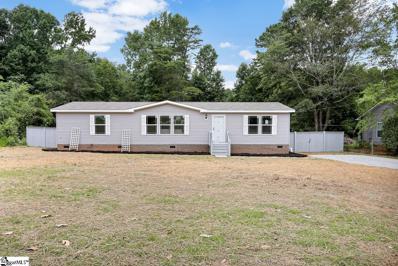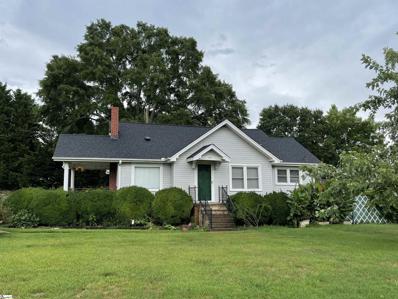Travelers Rest SC Homes for Sale
- Type:
- Other
- Sq.Ft.:
- n/a
- Status:
- Active
- Beds:
- 4
- Lot size:
- 5 Acres
- Year built:
- 2008
- Baths:
- 3.00
- MLS#:
- 1508076
- Subdivision:
- Glassy Falls
ADDITIONAL INFORMATION
Welcome to the peaceful tranquility of mountain living in the Upstate! Located north of North Greenville University, this beautifully designed four bedroom, three bathroom home offers woodland privacy and a mountain retreat vibe. This spacious 3,100+ square foot home has ample space to meet all of your needs. As you enter the home, you are greeted with an impressive view of the open concept living area, including a flex space / sunroom that leads to one of the home's expansive decks. In the kitchen, you’ll find natural cherry cabinetry, unique granite counters, a double oven Verona range, and seating for five at the live-edge maple bar top. The generously sized dining area offers the ability to accommodate large gatherings, and the living room, with its seventeen foot vaulted ceiling and wood burning fireplace (also stubbed for propane conversion), offers warmth and coziness. The main level master suite has a gas fireplace, natural cedar countertop dual vanity, and an oversized walk-in shower. A walk in closet completes the suite with ample storage. On the other side of the main floor there is a laundry / craft room, an office which can easily be converted back to the 4th bedroom, and a full bath with a rare petrified wood sink which is millions of years old. Throughout the lower level, you’ll find five inch hand scraped acacia wood flooring. The second floor (finished in 2016) features two large bedrooms, a den / gaming room and a large bath. Also featured upstairs are two storage rooms. A second foyer leads to an attached two-car garage and for those who need more storage or have extra cars, boats, motorcycles, or bicycles, there is also a 1,500 square foot shop. The shop boasts forty feet of built-in tri-level storage shelves, an EV charging station and two 12 x 8 overhead garage doors. A generous paved parking area encompasses both the shop and main garage. This completely remodeled home was updated in 2019 with new siding, Pella windows and doors, a new living room addition, and 977 square feet of outdoor living spaces. Enjoy the screened in deck for outdoor dining, the relaxing sunken hot tub next to the 15’ x 33’ salt water pool, and outdoor wood burning stone fireplace (also stubbed for propane). Located on a large 5-acre wooded parcel in the highly sought after Blue Ridge school district, this stunning two-story home is centrally located between Greer, Travelers Rest, Landrum and Hendersonville for diverse shopping and dining experiences. Downtown Greenville is an easy thirty-five minute drive. For cycling enthusiasts, this home is off the Saluda Bakery ride route and Pleasant Ridge State Park is just down the road for mountain biking and hiking. The Glassy Falls Trail private community has three ponds, one of which is partially located on the property, and a beautiful waterfall that leads into the first pond, offering a beautiful view as you drive up to your home. Come see all that this mountain home has to offer. A rare property like this won’t last long!
$259,990
19 Shager Travelers Rest, SC 29690
- Type:
- Other
- Sq.Ft.:
- n/a
- Status:
- Active
- Beds:
- 3
- Lot size:
- 0.08 Acres
- Year built:
- 2023
- Baths:
- 3.00
- MLS#:
- 1512679
- Subdivision:
- Gateway Village
ADDITIONAL INFORMATION
Move in Ready! Gateway Village is now open! We are located in the sought after town of Travelers Rest featuring ample dining, shopping, and entertainment options. Enjoy the outdoors being under 5 minutes from the nearest Swamp Rabbit Trail access point, under 10 minutes from the beautiful Furman University Campus, and just under 20 minutes from Paris Mountain and Poinsett Bridge. With plenty of scenic views, highway access, dining, shopping and entertainment nearby, Gateway Village is a amazing place to call home! You will love the Litchfield from the moment you see the James Hardie siding on the exterior of the home. Upon entering the spacious foyer and continuing down the hall, you will fall in love with the living and kitchen area with 9 foot ceilings and open space which is perfect for entertaining. The oversized island with granite countertops and beautiful white cabinetry give the kitchen a bright feel along with stainless steel appliances including a gas range/oven and built in convection microwave. The patio off the kitchen allows for outdoor living and also offers extra storage in the outdoor closet. Upstairs is the large Primary Suite that features an ensuite bathroom with double vanities, 5 ft step in shower with glass door, and walk in closet. Two more spacious bedrooms, full bath, and laundry area complete the second floor. All our homes feature our Smart Home Technology Package including a video doorbell, keyless entry and touch screen hub. Our dedicated local warranty team is here for your needs after closing as well. Lawn maintenance is included so you will have more time to enjoy your new home. Come by today for your personal tour and be one of the first ones to call Gateway Village home! Builder to pay first year of HOA Dues. All applicable incentives have been applied.
$599,900
330 Bowers Travelers Rest, SC 29690
- Type:
- Other
- Sq.Ft.:
- n/a
- Status:
- Active
- Beds:
- 3
- Lot size:
- 1 Acres
- Year built:
- 2023
- Baths:
- 3.00
- MLS#:
- 1512277
- Subdivision:
- None
ADDITIONAL INFORMATION
FIRST THE HIGHLIGHTS: 1+/- ACRE LOT - NO HOA / NO RESTRICTIONS- 2.5 MILES FROM DOWNTOWN TRAVELERS REST - "HIS AND HER GARAGES". THE DETACHED GARAGE IS 40'X40'- GO BIG OR GO HOME!! NOTE: THIS HOME IS TO BE BUILT AND CAN BE CUSTOMIZED TO YOUR SPECIFICATIONS. NO CONSTRUCTION LOAN REQUIRED TO BUILD. Conveniently located just minutes from Downtown Travelers Rest, this new construction home is a must see! This Ryleigh floor plan features 3 bedrooms, 3 bathrooms and a spacious bonus room sit on a 1 acre with an attached 2 car garage and detached 40'X40' garage /workshop! The open kitchen features Quartz countertops, stainless steel appliances and an eat-in dining area. Next to the kitchen is the living room with gas log fireplace, shiplap fireplace surround. The master on main features trey ceilings, the master bathroom features double vanity, walk-in cultured marble shower and separate bath tub. Enjoy relaxing or entertaining on the HUGE covered, screened-in porch. Don't miss your opportunity to call this one home!
$1,495,000
12 Deer Valley Travelers Rest, SC 29690
- Type:
- Other
- Sq.Ft.:
- n/a
- Status:
- Active
- Beds:
- 3
- Lot size:
- 21 Acres
- Year built:
- 2007
- Baths:
- 5.00
- MLS#:
- 1508914
- Subdivision:
- Cliffs Valley
ADDITIONAL INFORMATION
Nestled in the mountains just minutes from Greenville, SC, make yourself at home in the comfort and convenience of The Cliffs Valley gated golf and wellness community. 12 Deer Valley Court is a true architectural masterpiece, born from the collaborative genius of Design Elite Architects and the impeccable craftsmanship of Bergeron Custom Home Builders. This exceptional project reached its culmination in March 2007 and graces its inhabitants with awe-inspiring southern-facing views. Every room offers panoramic vistas of the golf course and sprawling mountain and valley landscapes. Importantly, no room faces the harsh northern winds, ensuring comfort even during winter. Situated at the end of a private driveway, this property sprawls across 21 acres, boasting one of the most extensive homesites within The Cliffs Valley community. The stucco exterior, adorned with meticulously applied layers of metal lath, a "scratch" coat, a "brown" coat, and a final white coat, exudes traditional craftsmanship. The result is an intentionally uneven, aged appearance that adds character and charm. The front balcony, featuring hand-forged wrought ironwork reminiscent of a French chateau, bestows a touch of European elegance upon the facade. Step inside, and the foyer opens up to reveal a magnificent great room with a gas fireplace and abundant natural light streaming through its many windows. The primary bedroom, conveniently located on the main level, boasts a gas fireplace, heated floors, a walk-in closet, dual granite vanities with a connecting makeup vanity, a jacuzzi tub, and a separate walk-in shower. The kitchen is a culinary haven with granite countertops, a walk-in pantry, an adjacent breakfast room and formal dining space, and top-tier appliances, including a Wolf Range with a gas cooktop, griddle and French burner, built-in microwave, Bosch dishwasher, compactor, stainless steel fridge, and dual Thermador warming drawers. The lower level is graced by a centuries-old carved teakwood panel, separating the family room from the hallway leading to two en-suite guest bedrooms. The family room features a wood-burning fireplace and an attached kitchenette/wet bar. Here, you will also discover a theater room and a study that could easily be converted into a 4th bedroom, as plumbing is already roughed in. Ample storage space is plentiful, including a spacious walk-in closet and a generously sized unfinished room equipped with a dog bath. The outdoor space is equally enchanting, with a spacious, partially covered patio featuring pavers and a kitchen-adjacent deck. A central vacuum system simplifies cleaning, while additional security measures provide peace of mind. The sale includes all window treatments and shutters, as well as the refrigerator, wine cooler, and all audio/visual equipment in the theater room. Other features include two 50-gallon electric water heaters for instant hot water, a modern heat pump system installed in July 2022, and an "iWave" air purifier that enhances indoor air quality. The 25-foot-long garage, with 6-inch insulated walls and exterior-grade wood siding, accommodates larger vehicles. The roof, replaced in 2010 with Certainteed Landmark 40-year shingles, features copper elements and Leafguard gutters to minimize maintenance. This mountain retreat epitomizes luxury, meticulous maintenance, and timeless design, nestled in an idyllic, private setting. A Club membership at The Cliffs is available with this property giving you access to all seven communities.
- Type:
- Other
- Sq.Ft.:
- n/a
- Status:
- Active
- Beds:
- 4
- Lot size:
- 1 Acres
- Baths:
- 6.00
- MLS#:
- 1511530
- Subdivision:
- None
ADDITIONAL INFORMATION
Don't Hesitate to get the opportunity to finish this home. It's a very spacious 4 bedroom with 4 bathrooms and two half baths one on either floor. The Master bedroom is upstairs as well as the kitchen. There is a laundry room on both floors and should be room for an elevator shaft if one is wanted or required. Everything has been overbuilt on this home the slab is 6 inches with all the walls are studded out with 2x6. It is wired up to be a smart home with Cat 7 cable. And pre wired for cameras inside and out. The house is on the last leg just needing to be finished off. Pictures doesn't do it justice come see how large these rooms are. This could truly be a dream home. It is being sold in its current condition ready for someone to come through and finish everything the way they would like.
$433,072
2 Worthmore Travelers Rest, SC 29690
- Type:
- Single Family
- Sq.Ft.:
- 2,317
- Status:
- Active
- Beds:
- 3
- Lot size:
- 0.48 Acres
- Year built:
- 2023
- Baths:
- 2.00
- MLS#:
- 305270
- Subdivision:
- Other
ADDITIONAL INFORMATION
Spec Home - 3 bdrm/2bth plus bonus room in country like setting. Black windows & gutters, hardwood flooring in main living area, carpet in bedrooms, ceramic tile floor in baths and laundry, gas log fireplace, bay window in breakfast nook, granite countertops with tile backsplash in kitchen, trey ceiling in master bedroom, dual vanity in master bath, 16X12 deck
- Type:
- Other
- Sq.Ft.:
- n/a
- Status:
- Active
- Beds:
- 4
- Lot size:
- 5 Acres
- Baths:
- 4.00
- MLS#:
- 1510639
ADDITIONAL INFORMATION
Beautiful 4 Bedroom - 3 ½ Bath, Approx. 2,961 Sq. Ft., Home Being Build on 5 Acres in Travelers Rest. Side-Entry Garage w/ Extended Concrete Driveway & Smart Home Manager Package. Fiber Cement Siding with Cedar Porch Posts & Covered Back Patio with Ceiling Fan. 10’ Ceilings on Main Level w/ 8’ Ceiling in Upstairs Bonus Room. Upgraded Features in Kitchen Such as 42” Maple Wellborn Kitchen Cabinetry w/ Undercabinet Lighting & Ceramic Tile Backsplash, Level 4 Granite Countertops and Farmhouse Sink & LG Built-In Stainless Steel Appliance Package. Pan Ceiling & Judges Panel Trim in Dining Room. Luxury Vinyl Plank Flooring in 1st Level Main Living Areas, Dining Room, ½ Bath & Bedroom #3/Study and Oak Stair Treads Leading to Bonus Room. Gas Fireplace with Stone to Mantel & Flanking Built-In Bookshelves in Living Room. All Hall Baths Offer Drop-In Tub w/ Ceramic Tile Shower Walls. Ceramic Tile Floor in all Full Baths and Laundry & Quartz Vanities in All Full Baths. Master Suite Features Pan Ceiling, His/Hers Closets & Double Sinks, Garden Tub w/ Separate Ceramic Tile Shower in Master Bath. ** Includes 1+8 SK Builders Warranty ** $10,000 incentive with our preferred lender and closing attorney
$3,499,690
1014 Mcelhaney Travelers Rest, SC 29690
- Type:
- Other
- Sq.Ft.:
- n/a
- Status:
- Active
- Beds:
- 5
- Lot size:
- 4 Acres
- Year built:
- 1995
- Baths:
- 6.00
- MLS#:
- 1508391
- Subdivision:
- Other
ADDITIONAL INFORMATION
Custom Green Valley area estate enjoys gated privacy & serenity on 4 acres, overlooking neighboring pond. Original design by Jack Thacker, current owner finished out Terrace Lvl w/amazing inlaw suite. Just 9 miles to magnetic Downtown GVL, 1 mile to Green Valley Country Club, 4 miles to Furman U. Comfortable elegance abounds, 10' ceilings, exquisite mill work, three levels, 7 fireplaces, two home offices, an incredible outdoor grilling kitchen, front and back stairs + 3-level elevator. NEW SLATE ROOF. Primary Suite on Main. Home Gym. Home Theater. Wine Cellar. 10,000+ sq ft. 1014 McElhaney Rd welcomes you with inviting, versatile living spaces, indoors & out! Showings ltd to serious, qualified buyers, 48 hr notice & VOF required, L/A present.
- Type:
- Other
- Sq.Ft.:
- n/a
- Status:
- Active
- Beds:
- 4
- Lot size:
- 5 Acres
- Baths:
- 5.00
- MLS#:
- 1506917
ADDITIONAL INFORMATION
New 4 BR, 4.5 BA home on 5 acres being built in Travelers Rest! This Bristol floorplan features Finished Bonus Room, Large Covered Patio and extended concrete driveway - 2-Story Ceiling in Family Room, 10' Ceilings on Main Level and 9' Ceilings on 2nd Level,. Hardwood Flooring in 1st Level Main Living Areas, Oak Stair Treads and Ceramic Tile Flooring in all Full Baths & Laundry. Gas Fireplace (propane), Electric Heat Pump, Crown Molding in Main Living Areas & Judges Panel Trim in Dining Room. Kitchen features many Upgrades - Upgraded Wellborn Maple Kitchen Cabinetry, Upgraded Stainless Steel Appliances, Upgraded Quartz Countertops, Farmhouse Sink and Ceramic Tile Backsplash. Master Bath Features Ceramic Tile Shower w/ Frameless Glass Shower Door, Separate Garden Tub & Double Sinks. Tub w/ Ceramic Tile Shower Walls in Hall Baths and Quartz Vanities in all Full Baths. Smart Home Manager Package and Sodded Front Lawn (20 pallet max). ** Includes 1+8 SK Builders Warranty ** $10,000 incentive with our preferred lender and closing attorney
$229,900
203 West Travelers Rest, SC 29690
- Type:
- Other
- Sq.Ft.:
- n/a
- Status:
- Active
- Beds:
- 4
- Lot size:
- 0.34 Acres
- Year built:
- 1964
- Baths:
- 1.00
- MLS#:
- 1506782
- Subdivision:
- None
ADDITIONAL INFORMATION
Looking for a home near the swamp rabbit trail in the fast growing Travelers Rest area that you can fix up and put you own touches on. This home is in need of some love however the home has much to offer. The home is on a triple lot (the home is one two of the lots and one is vacant), a 2 car carpet that could easily be converted to a garage. The home also currently offers 4 bedrooms and 1 bath but with an imagination you could add another bathroom. The home has so much to offer.
- Type:
- Other
- Sq.Ft.:
- n/a
- Status:
- Active
- Beds:
- 4
- Lot size:
- 0.6 Acres
- Baths:
- 4.00
- MLS#:
- 1499620
- Subdivision:
- Mountain View Meadow
ADDITIONAL INFORMATION
New home in new Mountain View Meadow! This 4 BR 3 BA features Luxury Vinyl Plank Flooring Throughout Main Living Areas and Study. Ceramic Tile Flooring in All Baths & Laundry. Covered Back Patio - Sitting area in Master Suite with french door to patio. Wellborn Maple Kitchen Cabinetry with Upgraded Stainless Steel Appliances. Level 4 Granite Countertop and Ceramic Tile Backsplash in Kitchen. Media Room on second level - Farmhouse lighting package throughout the house - Crown Molding in Main Living Areas and Master Bedroom - Judges Panel in Dining Room & Foyer - Master Bath Features Ceramic Tile Shower w/ Frameless Glass Shower Door, Separate Garden Tub & Double Sinks. ** Includes 1+8 Builders Warranty ** *$10,000 incentive offered with recommended lender and attorney.
$1,099,000
113 Courtside Travelers Rest, SC 29690
- Type:
- Other
- Sq.Ft.:
- n/a
- Status:
- Active
- Beds:
- 5
- Lot size:
- 1 Acres
- Baths:
- 4.00
- MLS#:
- 1498623
- Subdivision:
- Cliffs Valley
ADDITIONAL INFORMATION
113 Courtside Trail in The Cliffs Valley is located in the picturesque town of Travelers Rest, SC. This magnificent property offers a blend of design, tranquility, and natural beauty. The custom home, built in 2006, has 4250 SQ FT of interior living spaces and is nestled on a .53 acre lot. Cliffs Valley is a gated community that offers a mountain-living lifestyle accentuated by world class amenities. Enjoy golf, a clubhouse , swimming pool, tennis courts, playground, recreational ball fields, & numerous community parks & lakes. Surrounded by the beautiful Blue Ridge Mountains, the golf course, ranked among the nation's "Best New Courses'' by Golf Digest, debuted as Ben Wright's first design within the United States. He called it a marvel of "physical prowess". The 15,000 SQ FT wellness center is one of a kind and where in-house experts develop groundbreaking personalized & residential health programming. As you approach the property, you'll be greeted by a charming & well-maintained exterior framed by beautiful landscaping. Step through the front door, and be welcomed by the light-filled interior. The open floor plan is perfect for both entertaining and everyday living. The carefully chosen color palette, high ceilings, and large windows create an airy ambiance. The gourmet kitchen features top-of-the-line appliances, custom cabinetry, & luxurious finishes that discerning buyers will appreciate. Whether hosting a dinner party or enjoying a casual meal with loved ones, this kitchen is sure to inspire culinary creativity. The living & dining areas are designed with comfort and style in mind. The fireplace, flanked by floor to ceiling custom built in cabinetry, creates a mood ideal for cozy evenings spent with family & friends. You can seamlessly transition from enjoying formal dinners in the dining room to relaxing afterwards with a favorite beverage by the fireplace or on the deck with expansive views of the backyard, lush forest beyond, and big skies above. The owner’s suite is an oasis, boasting a generous layout, abundant natural light, & a spa-like ensuite bathroom with a jetted tub, separate walk-in shower, & dual sink vanity. This bathroom exudes luxury and relaxation. 4 additional bedrooms and 3 additional full bathrooms provide ample space for family members or guests, each thoughtfully designed with comfort & privacy in mind. Step onto the back circular patio, an ideal spot for a firepit & adirondack chairs. Savor a morning cup of coffee on one of the sun decks, host a summer barbecue with a chilled glass of white wine, or simply enjoy the serenity of the surroundings. This private outdoor retreat is the perfect place to unwind and recharge. In Travelers Rest you can live in a tranquil setting and be just a short 25 minute drive from all that the vibrant downtown Greenville area has to offer. TR is known for its charming small-town vibe & access to the Swamp Rabbit Trail & other outdoor activities. The town also has an array of dining options, local boutiques, wineries, & festivals so there's always something to discover & enjoy. Whether you're seeking a serene retreat or an active lifestyle surrounded by natural beauty, 113 Courtside Trail in The Cliffs Valley provides an unparalleled living experience. Embrace the opportunity to join this exclusive community & discover a world of luxury, recreation, & camaraderie.
$2,795,000
405 Lake Hills Travelers Rest, SC 29690
- Type:
- Other
- Sq.Ft.:
- n/a
- Status:
- Active
- Beds:
- 4
- Lot size:
- 1 Acres
- Year built:
- 2005
- Baths:
- 6.00
- MLS#:
- 1497984
- Subdivision:
- Cliffs Valley
ADDITIONAL INFORMATION
Nestled in the mountains just minutes from Greenville, SC, make yourself at home in the comfort and convenience of The Cliffs Valley gated golf and wellness community. This stunning French Country mountain home boasts mountain ridgeline and lake views set in an incredible lakefront location. Completed in 2005 by Blue Ridge Builders, the attention to detail and quality of craftsmanship is evident in every corner of this approximately 5500 sq. ft. home. The scenic entryway is private with flagstone pathways, beautiful landscaping, and a stone and stucco exterior. Inside, an inviting great room with a soaring wooden beamed ceiling, a stone gas fireplace and mantle, and massive floor-to-ceiling windows frame the stunning views. The great room flows effortlessly to the dining room with a coffered ceiling and then onto the well-appointed chef’s kitchen, complete with expansive granite counter space including a bar island with a sink, generous walk-in pantry, custom cabinetry, and luxury stainless steel appliances including a Subzero fridge (2022), 4 burner gas cooktop with a griddle and arched stone hood and backsplash, double oven, a new beverage cooler (2021). The kitchen connects to a mud room with abundant storage space. The main floor also features a spacious primary bedroom with a gas fireplace, two large walk-in closets, and a plush bathroom with dual sinks, a jetted air tub, and a separate makeup vanity. The primary bedroom also has walk-out access to the deck. As well as the master bath’s access to a side stoned patio. Enjoy breathtaking views from the full glassed-in, all-seasons sun room with a stone fireplace and wooden mantle. The expansive adjacent deck with IPE decking is the perfect place for outdoor entertaining. The lower level is perfect for hosting large families or entertaining guests and features three bedrooms, a cedar closet, laundry room, and plenty of storage space, including an unfinished basement area. The lower-level, spacious family room also includes a kitchenette and wet bar. Your guests will enjoy their own walk-out access to the screened-in porch, expansive, flagstone patio with a soothing water feature, and incredible gardens and walkways around the house and directly to the lake. Other features include wiring throughout for full-house audio, a central vacuum, a study with built-ins, and a three-car garage with a new epoxy floor (2020) This luxurious home is truly one of a kind and must be seen to be fully appreciated. Don't miss out on this incredible opportunity to own a lakefront property with mountain and lake views in The Cliffs Valley community. A Club membership at The Cliffs is available with this property giving you access to all seven communities.
- Type:
- Other
- Sq.Ft.:
- n/a
- Status:
- Active
- Beds:
- 4
- Lot size:
- 0.75 Acres
- Baths:
- 3.00
- MLS#:
- 1497760
- Subdivision:
- Mountain View Meadow
ADDITIONAL INFORMATION
New Wellington Plan in Mountain View Meadow! 4 Bedroom - 3 Bath ~ 2766 Sq. Ft. Side-Entry Garage - 12’ x 12’ Covered Deck - Sodded Front Lawn - 9 Ft. Ceilings on Main Level w/ 2-Story Foyer & Family Room - Pan Ceiling w/ Cove Molding in Master Bedroom - Cove Crown Molding in Main Living Areas - Judges Panel in Dining Room & Foyer Finished Bonus Room - Gas Fireplace w / Raised Hearth Stone to Wood–Stained Mantel - Oak Stair Treads & Landing - Luxury Vinyl Plank in 1st Level Main Living Areas. Kitchen Features: Upgraded 42” Maple Kitchen Cabinetry w/ Undercabinet Lighting, Soft-Close Doors and Drawers & Refrigerator Cabinet Side Panel, Upgraded Granite Countertops w/ Ceramic Tile Backsplash,Upgraded Stainless Steel Appliance Package. Ceramic Tile Shower Walls in Hall Baths - Ceramic Tile Floor & Quartz Vanities in all Baths - Double Sinks & Garden Tub & Separate Upgraded Ceramic Tile Shower w/ Frameless Shower Door in Master Bath ** Includes 1+8 Builders Warranty ** *$10,000 incentive offered with recommended lender and attorney.
- Type:
- Other
- Sq.Ft.:
- n/a
- Status:
- Active
- Beds:
- 3
- Lot size:
- 1 Acres
- Year built:
- 2023
- Baths:
- 3.00
- MLS#:
- 1494857
- Subdivision:
- Marion Meadow
ADDITIONAL INFORMATION
LIMITED TIME - BUILDER IS OFFERING $5,000.00 IN UPGRADES OR CLOSING COST FOR A CONTRACT ON OR BEFORE October 30, 2023. Welcome to 8 Marion Meadow Lane! Located in the Marion Meadow Subdivision just minutes from Hwy 25, Downtown Travelers Rest and the Swamp Rabbit Trail! ENJOY A Mountain View FROM THE ROCKING CHAIR FRONT PORCH!! This brand new home features 3 bedrooms, 3 bathrooms, with a spacious open floor plan and an attached 3-4 CAR GARAGE. Take advantage of the storage for your classic car, bass boat or workshop!! The spacious open kitchen features stainless steel appliances, Granite countertops and a tile backsplash. The living room right off the kitchen features a gas fireplace and opens directly to the covered porch! The large master suite on main features a walk in closet, double vanity, a walk in shower and separate tub. The main floor also has 2 additional bedrooms. Upstairs enjoy the flexibility of the oversized bonus room with a full bathroom.
$1,224,999
24 Terra Trace Travelers Rest, SC 29690
- Type:
- Other
- Sq.Ft.:
- n/a
- Status:
- Active
- Beds:
- 4
- Lot size:
- 5 Acres
- Baths:
- 4.00
- MLS#:
- 1489569
- Subdivision:
- Garrenterra
ADDITIONAL INFORMATION
The site is steeply sloping in almost all areas of the property meaning this is definitely a basement lot that can accommodate a full walkout basement with windows on the back and the sides. This plan has a full walkout basement that has 3 bedrooms and a family room, all with windows so the basement level will feel much like regular living space and is meant to be that. The main level is 1913 square feet and has great layout for a home of this size. Not far from Furman, Greenville, Travelers rest and Hendersonville. Horses will be seen when driving in this neighborhood. Come purchase this 5.2 acre lot and see how we can help you build your dream home.
- Type:
- Single Family-Detached
- Sq.Ft.:
- n/a
- Status:
- Active
- Beds:
- 3
- Lot size:
- 0.43 Acres
- Baths:
- 3.00
- MLS#:
- 1482520
- Subdivision:
- None
ADDITIONAL INFORMATION
This stunning custom new build is located less that 5 minutes from family-friendly downtown Travelers Rest. With 3 spacious bedrooms, 2.5 baths and an office, this open floor plan maximizes square footage. The home features 9 foot ceilings, hardwood floors, gas fire place, granite countertops, hardboard siding, a master garden tub, walk in shower, a massive master closet, custom white oak floating shelves, mantle and counter top in office. (Home to be completed by October 31st. Pictures are from same floor plan on 3 echo dr.).
- Type:
- Single Family-Detached
- Sq.Ft.:
- n/a
- Status:
- Active
- Beds:
- 3
- Lot size:
- 1.02 Acres
- Baths:
- 2.00
- MLS#:
- 1478498
- Subdivision:
- None
ADDITIONAL INFORMATION
Enjoy the peace and quiet just minutes from Main Street Travelerâs Rest on this wooded acre lot with a newly renovated rustic main cottage and separate in-law suite. This property is perfect for someone looking to get away from it all while still wanting easy access to daily shopping or the Swamp Rabbit Trail. The main cottage is three bedrooms, two baths with living room, dining area, kitchen, and separate laundry. Main bedroom has a private ensuite bathroom for privacy. It boasts mostly distressed chinked red oak hardwood floors throughout and rustic charm thatâs perfect for the quiet setting. Property also includes a second house thatâs ideal for a nearby teenagerâs retreat or in-law accommodations. This second house is three bedrooms, two baths (main ensuite) with living room, dining area, kitchen, and family room with a large front porch and back balcony off the living space. The lot itself is a mostly level gentle sloping wooded acre lot perfect to expand to meet your unique needs. Both homes sport HVAC and new well system for the existing well. Appliances could be added with acceptable offer.
- Type:
- Condo/Townhouse
- Sq.Ft.:
- n/a
- Status:
- Active
- Beds:
- 3
- Year built:
- 2022
- Baths:
- 4.00
- MLS#:
- 1478071
- Subdivision:
- The Rows At Pinestone
ADDITIONAL INFORMATION
Welcome home to Pinestone, Travelers Rest's newest "Downtown North" location! Perfectly situated in the heart of the city is where you'll discover this one-of-a-kind walkable community with pedestrian access to Pinestone Park ON MAIN STREET, shopping, dining and the wildly popular Swamp Rabbit Trail. Born from a deep and trusted history within the Travelers Rest community, Pinestone Builders has emerged to provide quality homes and a pleasurable buying experience while being a good steward to the land that we are entrusted. Construction will begin this summer so there's plenty of time to meet with the professional design coordinator at our state-of-the-art design center to personalize the interior of the home to match your style. Some of the many included features are: 9 FT ceilings on the main floor, gas range and water heater (tankless), granite countertops and tile backsplash in kitchen, comfort height vanities and toilets, closet lighting, full yard irrigation and sod and James Hardie fiber cement siding. The Elmwood is a 2133 SF, 2 story, master on main design with 3 bedrooms and 3 baths. It also features a bonus room, covered porches in the front and back and 2-car attached rear-load garage. There are limited home sites, making this a once in a lifetime opportunity!
- Type:
- Condo/Townhouse
- Sq.Ft.:
- n/a
- Status:
- Active
- Beds:
- 3
- Year built:
- 2022
- Baths:
- 4.00
- MLS#:
- 1478068
- Subdivision:
- The Rows At Pinestone
ADDITIONAL INFORMATION
Welcome home to Pinestone, Travelers Rest's newest "Downtown North" location! Perfectly situated in the heart of the city is where you'll discover this one-of-a-kind walkable community with pedestrian access to Pinestone Park ON MAIN STREET, shopping, dining and the wildly popular Swamp Rabbit Trail. Born from a deep and trusted history within the Travelers Rest community, Pinestone Builders has emerged to provide quality homes and a pleasurable buying experience while being a good steward to the land that we are entrusted. Construction will begin this summer so there's plenty of time to meet with the professional design coordinator at our state-of-the-art design center to personalize the interior of the home to match your style. Some of the many included features are: 9 FT ceilings on the main floor, gas range and water heater (tankless), granite countertops and tile backsplash in kitchen, comfort height vanities and toilets, closet lighting, full yard irrigation and sod and James Hardie fiber cement siding. The Elmwood is a 2133 SF, 2 story, master on main design with 3 bedrooms and 3 baths. It also features a bonus room, covered porches in the front and back and 2-car attached rear-load garage. There are limited home sites, making this a once in a lifetime opportunity!
- Type:
- Condo/Townhouse
- Sq.Ft.:
- n/a
- Status:
- Active
- Beds:
- 3
- Year built:
- 2022
- Baths:
- 3.00
- MLS#:
- 1478067
- Subdivision:
- The Rows At Pinestone
ADDITIONAL INFORMATION
Welcome home to Pinestone, Travelers Rest's newest "Downtown North" location! Perfectly situated in the heart of the city is where you'll discover this one-of-a-kind walkable community with pedestrian access to Pinestone Park ON MAIN STREET, shopping, dining and the wildly popular Swamp Rabbit Trail. Born from a deep and trusted history within the Travelers Rest community, Pinestone Builders has emerged to provide quality homes and a pleasurable buying experience while being a good steward to the land that we are entrusted. Construction will begin this summer so there's plenty of time to meet with the professional design coordinator at our state-of-the-art design center to personalize the interior of the home to match your style. Some of the many included features are: 9 FT ceilings on the main floor, gas range and water heater (tankless), granite countertops and tile backsplash in kitchen, comfort height vanities and toilets, closet lighting, full yard irrigation and sod and James Hardie fiber cement siding. The Ashby is a 1707 SF, 2 story, master-up design with 3 bedrooms and 2.5 baths. It also features covered porches in the front and back and 2-car detached garage. There are limited home sites, making this a once in a lifetime opportunity!
- Type:
- Single Family-Detached
- Sq.Ft.:
- n/a
- Status:
- Active
- Beds:
- 4
- Year built:
- 2022
- Baths:
- 4.00
- MLS#:
- 1477980
- Subdivision:
- Park North At Pinestone
ADDITIONAL INFORMATION
Welcome home to Pinestone, Travelers Rest's newest "Downtown North" location! Perfectly situated in the heart of the city is where you'll discover this one-of-a-kind walkable community with pedestrian access to Pinestone Park ON MAIN STREET, shopping, dining and the wildly popular Swamp Rabbit Trail. Born from a deep and trusted history within the Travelers Rest community, Pinestone Builders has emerged to provide quality homes and a pleasurable buying experience while being a good steward to the land that we are entrusted. Construction will begin this summer so there's plenty of time to meet with the professional design coordinator at our state-of-the-art design center to personalize the interior of the home to match your style. Some of the many included features are: 10 FT ceilings on the main floor, gas range and water heater (tankless), granite countertops, tile backsplash, soft close cabinet doors/drawers in the kitchen, comfort height vanities and toilets, full yard irrigation and sod, TREX porch railings and beadboard ceilings, James Hardie fiber cement siding. The Sycamore is a 3253 SF, 2 story, master-up design with 4 bedrooms and 3.5 baths. It also features a flex space and sitting area on the main level, loft/game room, covered porches in front and back and 2-car rear load detached garage. There are limited home sites, making this a once in a lifetime opportunity!
- Type:
- Mobile Home
- Sq.Ft.:
- n/a
- Status:
- Active
- Beds:
- 3
- Lot size:
- 2 Acres
- Baths:
- 2.00
- MLS#:
- 1477812
- Subdivision:
- None
ADDITIONAL INFORMATION
This listing includes two single wide mobile homes on approx. 1 acre of land for each tax map number. 158 Geneva Memorial: Single wide mobile home on approx. 1 acre of land. 3 bedroom 2 bath home with small addition to the master bedroom that could be used as a study or home office. Detached garage with power for parking or workshop with concrete floor. Lot size is from tax records and if important should be verified with a survey. 162 Geneva Memorial: Well maintained 2 bedroom 2 bath single wide mobile home on approx. one acre of land on secluded road minutes from downtown Travelers Rest. Several out buildings for storage. Lot size is from tax records. If important to buyer, verify with survey. TM# 0511.01-01-026.04 Mobile homes are not de-titled and will not likely qualify for conventional finance. Both homes being sold As-Is. Homes share a well that is located at 162 Geneva Mem. Dr.
- Type:
- Mobile Home
- Sq.Ft.:
- n/a
- Status:
- Active
- Beds:
- 3
- Lot size:
- 0.45 Acres
- Year built:
- 2021
- Baths:
- 2.00
- MLS#:
- 1477380
- Subdivision:
- None
ADDITIONAL INFORMATION
Do not miss out on this beautiful, brand new, 28'x60' mobile home by Clayton Homes on 0.45 acres in Travelers Rest. It has a spacious living room that opens up into large kitchen and dining area, perfect for entertaining. Did I mention all the natural light? This home has it, with lots of large windows throughout. The master bedroom has a nice size walk-in closet and a massive master bath, including a walk-in shower with 2 shower heads and its own private water closet. The master has great privacy from the other two bedrooms and bath which are located on the other side of the house. Also, the furniture and decor shown in the pictures will convey with the home. This home also has a permanent brick foundation and is in the process of being de-titled. Can you ask for anything more?
- Type:
- Single Family-Detached
- Sq.Ft.:
- n/a
- Status:
- Active
- Beds:
- 2
- Lot size:
- 0.53 Acres
- Baths:
- 2.00
- MLS#:
- 1476710
- Subdivision:
- None
ADDITIONAL INFORMATION
This two story features 2 bedrooms and 2 full baths with the bonus room used as the Master on the 2nd floor. Hardwood floors throughout the living room, dining room, and kitchen. Carpet in bedrooms with hardwood floors underneath. Ceramic tile in downstairs bathroom and LVP in upstairs bathroom. Living room has a wood stove fireplace (Sellers have never used). Kitchen has stainless steel appliances. The bonus room used as the master bedroom has a full bath with LVP flooring and a walk-in closet. It has mature trees surrounding the home and a fenced in backyard for relaxing or entertaining with screened in porch and deck. Storage needs are met with a two car detached garage and one store building with electricity. Second living quarter located above the detached garage features a full bathroom and kitchenette. There is a washer and dryer hookup located in the walk-in closet to the right of the garage that is used for the in-law suite. Roof replaced on both structures in 2021. Water heater for the home replaced in March 2022. Water heater for in-law suite replaced in January 2021. Septic tank cleaned out May 2022.

Information is provided exclusively for consumers' personal, non-commercial use and may not be used for any purpose other than to identify prospective properties consumers may be interested in purchasing. Copyright 2024 Greenville Multiple Listing Service, Inc. All rights reserved.

Travelers Rest Real Estate
The median home value in Travelers Rest, SC is $477,325. This is higher than the county median home value of $186,400. The national median home value is $219,700. The average price of homes sold in Travelers Rest, SC is $477,325. Approximately 51.33% of Travelers Rest homes are owned, compared to 39.53% rented, while 9.14% are vacant. Travelers Rest real estate listings include condos, townhomes, and single family homes for sale. Commercial properties are also available. If you see a property you’re interested in, contact a Travelers Rest real estate agent to arrange a tour today!
Travelers Rest, South Carolina has a population of 4,965. Travelers Rest is more family-centric than the surrounding county with 35.07% of the households containing married families with children. The county average for households married with children is 32.25%.
The median household income in Travelers Rest, South Carolina is $51,250. The median household income for the surrounding county is $53,739 compared to the national median of $57,652. The median age of people living in Travelers Rest is 39.4 years.
Travelers Rest Weather
The average high temperature in July is 78.7 degrees, with an average low temperature in January of 25.7 degrees. The average rainfall is approximately 58.2 inches per year, with 0.4 inches of snow per year.
