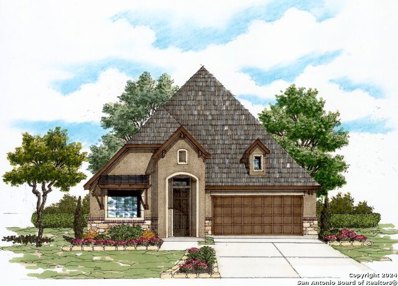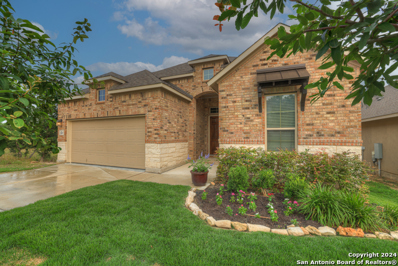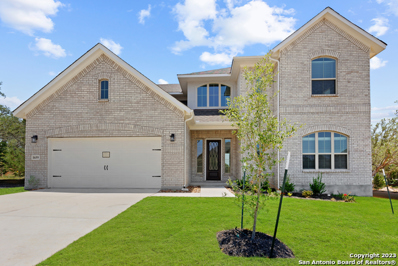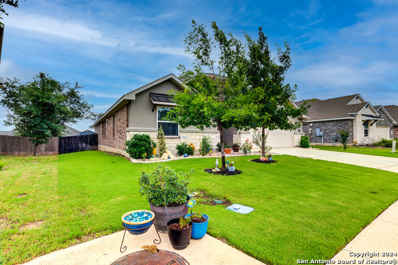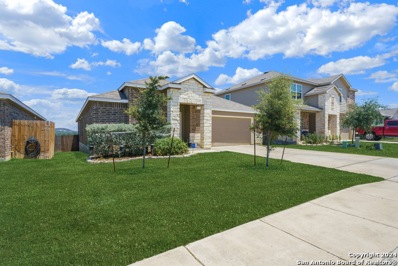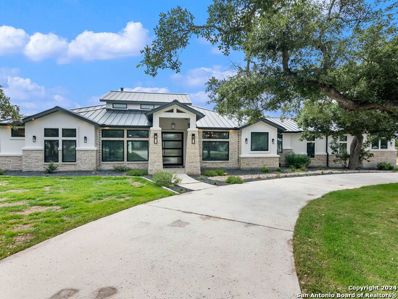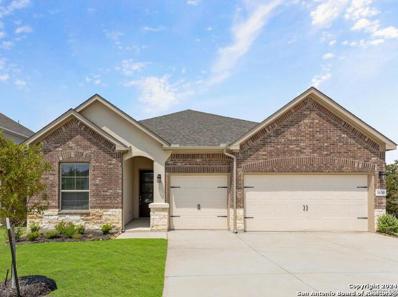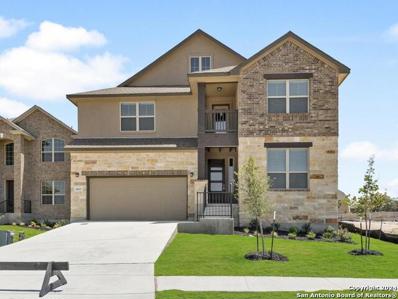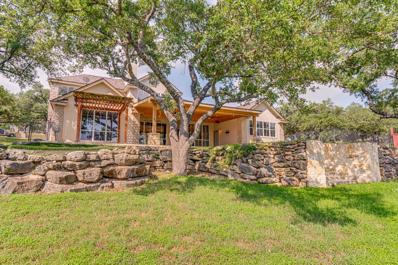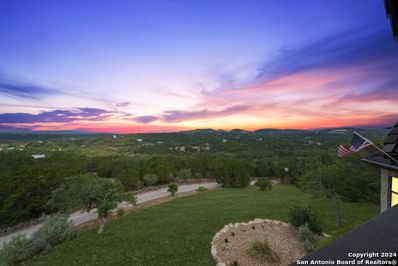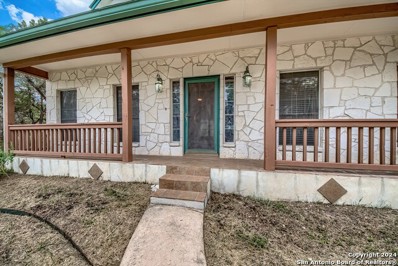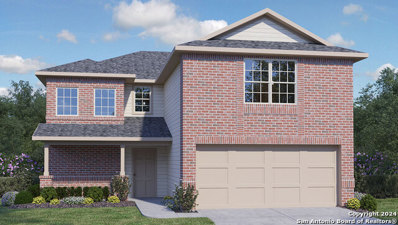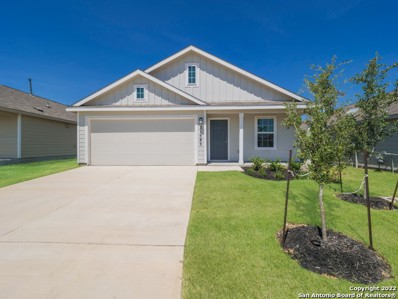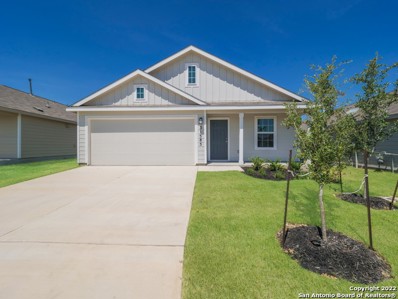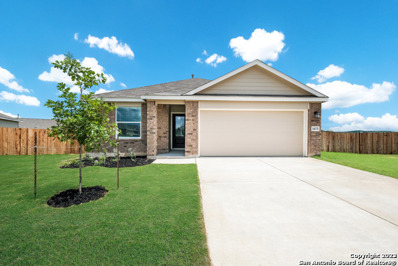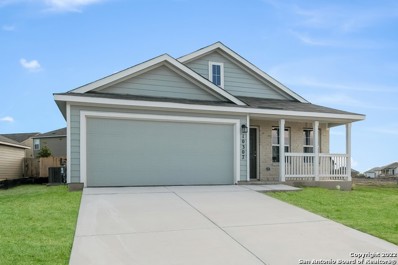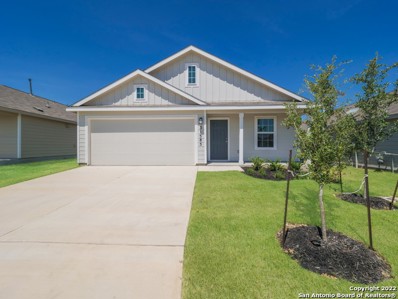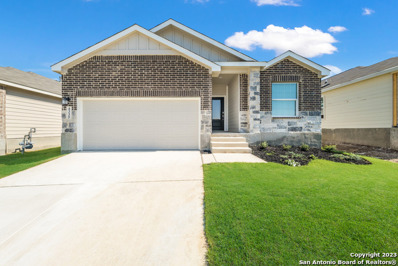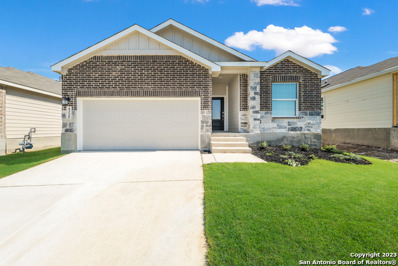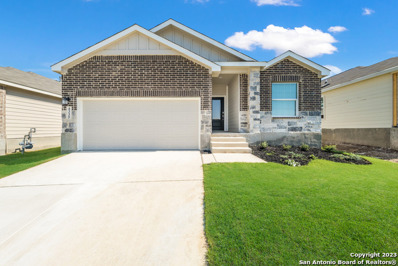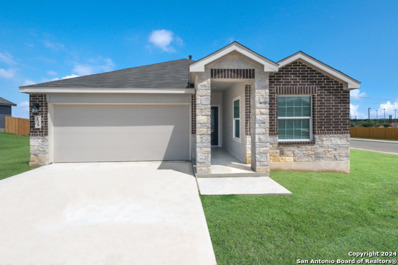Bulverde TX Homes for Sale
$563,166
1829 Durham Park Bulverde, TX 78163
- Type:
- Single Family
- Sq.Ft.:
- 2,305
- Status:
- NEW LISTING
- Beds:
- 4
- Lot size:
- 0.24 Acres
- Year built:
- 2024
- Baths:
- 3.00
- MLS#:
- 1782379
- Subdivision:
- VENTANA
ADDITIONAL INFORMATION
MOVE IN READY. Hill country living with all the convenience of the city. This home features 4 bedrooms, 3 bathrooms, a private outdoor courtyard for dining alfresco. Kitchen ready for entertaining, stainless steel Whirlpool appliances, gas cooktop, built-in oven and microwave. Covered patio to enjoy outdoor entertaining. Community features swimming pool and recreation center. Comal ISD
$259,000
5359 Forbs Ln Bulverde, TX 78163
- Type:
- Single Family
- Sq.Ft.:
- 1,047
- Status:
- NEW LISTING
- Beds:
- 3
- Lot size:
- 0.13 Acres
- Year built:
- 2020
- Baths:
- 2.00
- MLS#:
- 1782334
- Subdivision:
- Hidden Trails
ADDITIONAL INFORMATION
Located in the highly sought out community of Hidden Trails, this gem is move-in ready and awaiting its new owners! An inviting open floor plan allows for large gatherings and entertaining! Enjoy cooking in the kitchen with the gas stove, granite countertops, and ample countertop and cabinet space. The Owner's Suite, nestled in the back of the home offers privacy and a walk-in closet. Washer, dryer and refrigerator ALL convey!!!! This beautiful Resort-Style community is surrounded by the scenic Texas Hill country and features incredible amenities including an infinity pool, splash pad, junior Olympic-sized lap pool, a clubhouse, fitness and gym center, yoga classes, walking trails with access to dog-friendly Kleck Park, a fishing pond, basketball court and a playground with a zipline. Residents can also enjoy BBQs, community events, and live music at the engaging community center with fun events planned all year round. Schedule your showing today and fall in love with your new home and community!
- Type:
- Single Family
- Sq.Ft.:
- 2,313
- Status:
- NEW LISTING
- Beds:
- 4
- Lot size:
- 0.15 Acres
- Year built:
- 2020
- Baths:
- 3.00
- MLS#:
- 1781944
- Subdivision:
- Ventana
ADDITIONAL INFORMATION
*** $10,000 SELLER CONCESSION TOWARDS RATE BUY-DOWN OR CLOSING COSTS!!! *** Welcome to your dream home in the serene Ventana community of Bulverde, TX. This exquisite 4-bedroom, 3-bathroom residence spans 2,313 square feet and offers privacy with neighbors on only one side. Step inside to discover a freshly painted interior with new premium carpet in the bedrooms and upgraded cabinetry hardware in the kitchen and master bath. The common areas feature upgraded decorative lighting, while the living room and master bedroom are equipped with ceiling fans. The kitchen includes a refrigerator and opens to spacious living areas perfect for entertaining. The luxurious master suite boasts a huge walk-through frameless glass shower, new Kohler faucets, and updated bath faucets throughout the home. The property also includes a flexible room for formal dining or a dedicated home office, ideal for remote work. Outside, enjoy a lush yard with new sod, enriched topsoil, and premium Zoysia grass, complemented by beautiful new landscaping and a freshly stained fence. The renovated back patio features a ceiling fan, an elevated wood-stained deck, an epoxy floor, and a 50" wall-mounted flat-screen TV, making it perfect for outdoor entertainment while enjoying westward views of the Texas hill country. The garage has been updated with new paint and an epoxy floor. This home also includes a washer and dryer for your convenience. This home is move-in ready with modern upgrades and thoughtful renovations. Don't miss the chance to live in the desirable Ventana community in Bulverde.
- Type:
- Single Family
- Sq.Ft.:
- 3,352
- Status:
- NEW LISTING
- Beds:
- 4
- Lot size:
- 0.11 Acres
- Year built:
- 2023
- Baths:
- 4.00
- MLS#:
- 1782135
- Subdivision:
- VENTANA
ADDITIONAL INFORMATION
READY NOW! Love where you live in Ventana in Bulverde, Texas! The Olympia floor plan is an impressive 2-story home featuring 4 bedrooms, 3.5 bathrooms, study, formal dining, game room, and a 2-car garage. This home has ALL of the designer upgrades you have been looking for! The gourmet kitchen is sure to please with 42-inch stacked cabinets, quartz countertops, stainless-steel appliances (including double ovens), and BOTH under cabinet and pendant lighting! Don't miss the view from the breakfast room bay window! Retreat to the first-floor Owner's Suite featuring a beautiful bay window, double sinks, separate tub and shower, and a Texas-sized walk-in closet! Secondary bedrooms have walk-in closets, too! Enjoy the great outdoors with a covered patio! Don't miss your opportunity to call Ventana home, schedule a visit today!
Open House:
Saturday, 6/15 6:00-9:00PM
- Type:
- Single Family
- Sq.Ft.:
- 2,467
- Status:
- Active
- Beds:
- 3
- Lot size:
- 0.21 Acres
- Year built:
- 2020
- Baths:
- 3.00
- MLS#:
- 1781961
- Subdivision:
- HIDDEN TRAILS
ADDITIONAL INFORMATION
Country living at its best in this gorgeous one story home built by Scott Elder in a master planned community. Open floorpan includes a large living room with open island kitchen solid surface countertops and a gas cooktop. Includes 3 full bedrooms plus a study, 2 full baths and 1 half bath. Exterior features a covered patio with a large 18x23 custom deck, a large shed as well as a portable storage shed. Lush green lawn thanks to the automatic in ground sprinkler system in the front and back. Oversized 2.5 car garage. ***Open House scheduled for this Sat June 15th from 1-4PM***
$349,900
31650 Nimbus Bulverde, TX 78163
Open House:
Saturday, 6/15 4:00-7:00PM
- Type:
- Single Family
- Sq.Ft.:
- 2,035
- Status:
- Active
- Beds:
- 3
- Lot size:
- 0.14 Acres
- Year built:
- 2019
- Baths:
- 2.00
- MLS#:
- 1781949
- Subdivision:
- HIDDEN TRAILS
ADDITIONAL INFORMATION
Welcome to this stunning single-story home in the highly sought-after Johnson Ranch community! With four bedrooms, two bathrooms, this house offers a modern and spacious living experience. The open floor plan creates a warm and inviting atmosphere, perfect for relaxing and entertaining. The kitchen features granite countertops and modern appliances. The master bedroom has an en-suite bathroom with a beautiful walk-in shower and double vanities. Enjoy the amenities of the Johnson Ranch community!
$1,375,000
34772 CASITA CREEK Bulverde, TX 78163
- Type:
- Single Family
- Sq.Ft.:
- 3,921
- Status:
- Active
- Beds:
- 4
- Lot size:
- 1.01 Acres
- Year built:
- 2022
- Baths:
- 5.00
- MLS#:
- 1781912
- Subdivision:
- BELLE OAKS RANCH
ADDITIONAL INFORMATION
Immaculate! This like new one-story home is perfectly situated on a corner cul-de-sac lot in the highly sought-after Belle Oaks community. Step inside to discover the warm tones, modern elements, and spacious open floor plan. High ceilings and an abundance of windows enhance the sense of space and light throughout the home. Highlighted by a designer kitchen equipped with state-of-the-art Thermador appliances, exquisite quartzite countertops, dual sinks, gas cooking, and pot filler; it also is adjacent to butler's pantry and walk-in pantry boasting custom-built ins for optimal storage and convenience. The family room is show stopping with its soaring 22-foot ceilings, a stunning stone fireplace, and a wall to wall sliding doors that effortlessly merges the indoor and outdoor living areas. A dedicated game room and separate office space provides ample room for work and play. The primary suite is a private oasis, featuring a spa-like bathroom with a freestanding tub, a walk-in shower with multiple shower heads, and luxurious finishes throughout. Each secondary bedroom offers the ultimate in comfort and privacy, with its en-suite bath. A well-appointed mud area is adjacent to the spacious laundry room, which includes room for an extra refrigerator, ample storage, and a utility sink. Seamless transition from living to outdoor space invites you to enjoy the expansive covered patio, perfect for entertaining, complete with its own stone fireplace, overlooking a spacious yard with ample room for a pool offering endless possibilities for outdoor recreation and relaxation. The vast garage is designed to accommodate all your needs, including high ceilings, oversized doors and space for RV parking. This exceptional property is conveniently located near the top-of-class Belle Oaks amenity center, which features a pool, clubhouse, playground, tennis court, pickleball court, and a basketball court. Experience luxury and tranquility in this stunning Hill Country home, designed for the discerning homeowner who values both elegance and functionality.
$415,000
29554 Lost Copper Bulverde, TX 78163
- Type:
- Single Family
- Sq.Ft.:
- 2,652
- Status:
- Active
- Beds:
- 5
- Lot size:
- 0.12 Acres
- Year built:
- 2023
- Baths:
- 4.00
- MLS#:
- 1779118
- Subdivision:
- COPPER CANYON
ADDITIONAL INFORMATION
Welcome to this beautiful 5-bedroom, 3.5-bathroom home in Copper Canyon. The first floor features a cozy living room and a formal dining room adorned with a chandelier, ideal for gatherings. The island kitchen is complete with a breakfast bar, gas cooking, higher quality dishwasher and ample cabinetry for storage. The primary suite on the first floor offers an en suite bath and a serene view of the backyard. A recently painted powder room adds a touch of modernity to the downstairs area. Upstairs, the second floor boasts a huge living space, versatile enough for a game room, sitting area and home office. The large secondary bedrooms provide plenty of space and comfort. The home also includes a 2-car attached garage with a painted interior and a garage door opener. Step outside to a big backyard featuring a covered patio with a pecan-stained deck railing, a privacy fence, and a sprawling lawn. The addition of "Japanese Privets", crape myrtles, and mulberry trees enhances the privacy and beauty of the outdoor space. There is also a storage shed on the side of the house. Recent updates include a balanced A/C unit for efficient cooling. Enjoy the great community amenities, including a swimming pool, park, playground, and more. This charming home in Copper Canyon offers comfort, convenience, and a welcoming environment for all. Book your personal tour today!
- Type:
- Single Family
- Sq.Ft.:
- 2,440
- Status:
- Active
- Beds:
- 5
- Lot size:
- 0.11 Acres
- Year built:
- 2024
- Baths:
- 3.00
- MLS#:
- 1780557
- Subdivision:
- VENTANA
ADDITIONAL INFORMATION
Ready Now! Love where you live in the Ventana subdivision in Bulverde, TX! The Atlas floor plan is a stunning 1-story home featuring 5 bedrooms, 3 bathrooms, study, and 3-car garage. This home has all the designer features you've been looking for, including a stone fireplace! The gourmet kitchen is sure to please with 42" stacked cabinets, granite countertops, stainless steel appliances, double oven, and a bay window at the dining area! Retreat to the Owner's Suite featuring a beautiful bay window, double sinks, dual-entry LUXURY SHOWER, and a large walk-in closet! Enjoy the great outdoors with a covered patio. There's so much to love about this impressive home! Don't miss your opportunity to call Ventana home, schedule a visit today!
- Type:
- Single Family
- Sq.Ft.:
- 2,256
- Status:
- Active
- Beds:
- 5
- Lot size:
- 0.11 Acres
- Year built:
- 2024
- Baths:
- 4.00
- MLS#:
- 1780555
- Subdivision:
- VENTANA
ADDITIONAL INFORMATION
Ready Now! Love where you live in the Ventana subdivision in Bulverde, TX! The Atalon floor plan is a stunning 2-story home with 5 bedrooms, 3.5 bathrooms, study, formal dining, and a 2-car garage! This home has it all, including a sizable game room and vinyl plank flooring throughout the common areas! The gourmet kitchen is sure to please with a large center island, 42-inch cabinets, granite countertops, pendant lighting, double ovens, and built-in stainless-steel appliances! Retreat to the first-floor Owner's Suite featuring a beautiful bay window, double sinks, a separate tub and shower, and a walk-in closet! Enjoy the great outdoors on the covered patio! Don't miss your opportunity to call Ventana home, schedule a visit today!
$948,000
15 Inverness Ct Bulverde, TX 78163
Open House:
Saturday, 6/15 11:00-3:00PM
- Type:
- Single Family
- Sq.Ft.:
- 3,500
- Status:
- Active
- Beds:
- 4
- Lot size:
- 3.26 Acres
- Year built:
- 1997
- Baths:
- 4.00
- MLS#:
- 7170392
- Subdivision:
- The Highlands
ADDITIONAL INFORMATION
Welcome to your own slice of paradise just minutes outside of vibrant San Antonio! Nestled in a serene countryside setting, this beautiful country home offers the perfect blend of tranquility and convenience. Opportunities like this are rare in this sought-after subdivision, so seize the chance to make this your forever home. Boasting over 3 acres of fully fenced land, privacy and space are luxuries you'll enjoy every day. Step inside and discover a meticulously maintained residence designed for both comfort and entertainment. Whether it's family movie nights in the media room or lazy summer afternoons spent on the expansive covered porch, this home is tailor-made for creating unforgettable memories. Calling all culinary enthusiasts - the chef-inspired kitchen is sure to impress with its modern amenities and ample space for cooking up your favorite recipes. And after a day of outdoor adventures on your sprawling land, unwind and rejuvenate in the luxurious steam shower, a perfect retreat for relaxation. With generously sized rooms and thoughtful design throughout, every corner of this home exudes warmth and charm. Don't miss out on the chance to make this one-of-a-kind property yours - schedule a viewing today before it's gone
Open House:
Saturday, 6/15 4:00-7:00PM
- Type:
- Single Family
- Sq.Ft.:
- 2,902
- Status:
- Active
- Beds:
- 4
- Lot size:
- 0.27 Acres
- Year built:
- 2018
- Baths:
- 3.00
- MLS#:
- 1780128
- Subdivision:
- VENTANA
ADDITIONAL INFORMATION
$5,000 towards closing cost! Welcome to your home in the desirable Ventana neighborhood, situated in the heart of Bulverde! This stunning residence offers 4 bedrooms, 3 bathrooms, plus an office and a loft, providing ample space for comfortable living. Situated on a quarter-acre lot on a peaceful cul de sac, this home boasts both privacy and tranquility. Spacious living room with a vaulted ceiling and a tile fireplace, creating a warm and inviting atmosphere. The living room seamlessly flows into the kitchen, which features dark espresso cabinetry, granite countertops, a large center island with a breakfast bar, gas cooking, and built-in appliances, making it perfect for both casual meals and entertaining. Adjacent to the kitchen, you'll find a large formal dining area and a small breakfast nook overlooking the backyard, providing plenty of space for family gatherings and dinner parties. The primary bedroom, located downstairs, boasts a high ceiling and an ensuite bathroom with a double vanity, tile shower, and a luxurious garden tub. An additional secondary bedroom is also located downstairs, while two more secondary bedrooms are situated upstairs, along with a full bathroom and an open loft area, providing flexible living space for a variety of needs. Step outside to the backyard, which faces a greenbelt, offering privacy and the opportunity for wildlife viewing. Plus, enjoy the convenience of a community pool and park within walking distance, providing endless opportunities for outdoor recreation and relaxation.
$949,000
30310 BECK RD Bulverde, TX 78163
- Type:
- Single Family
- Sq.Ft.:
- 3,768
- Status:
- Active
- Beds:
- 4
- Lot size:
- 5 Acres
- Year built:
- 1998
- Baths:
- 5.00
- MLS#:
- 1780143
- Subdivision:
- SKYRIDGE
ADDITIONAL INFORMATION
Private oasis with BIG hill country views perched on 5 Acres. 3,767 Sq ft main home offering 4 bedrooms 3.5 bathrooms AND a detached home office with full bathroom. Oversized 3 car garage on main home and 4 car detached garage off the home office area. New backyard pavilion with power , sink , hot tub and half bathroom. All new PEX plumbing in main house, NEW well system and many updates in the main home. The adjacent lot (5.8 Acres) is also for sale separately for $285,000 - seller willing to make package deal.
$575,000
31174 RETAMA RDG Bulverde, TX 78163
- Type:
- Single Family
- Sq.Ft.:
- 2,815
- Status:
- Active
- Beds:
- 4
- Lot size:
- 2 Acres
- Year built:
- 2000
- Baths:
- 3.00
- MLS#:
- 1779941
- Subdivision:
- RIM ROCK RANCH
ADDITIONAL INFORMATION
Hill Country living at its most peaceful and serene! 2 blissful acres of privacy and nature to enjoy! Excellent floor plan with primary and study downstairs, 4 HUGE bedrooms upstairs and a bonus room/bathroom over the garage. Literally space for everyone and everything! Expansive entry way welcomes you into your new country residence. Separate study with French doors off the entry way is perfect for work from home situations. Entertaining is a breeze with the formal dining, breakfast area and bar seating area. Ample counter and cabinet space for the chef's use! Downstairs primary bedroom with multiple walk-in closets, dual vanities and impressive walk in shower await. Upstairs you will find each bedroom enjoying its own vast walk in closet. Space galore for storage! The breezeway connects the garage to the house for easy access and also offers access to the bonus room above the garage with full bath! Such a flexible space that could be used for arts/crafts, working out, separate guest space, music room, office, studio...the possibilities are endless!
- Type:
- Single Family
- Sq.Ft.:
- 2,241
- Status:
- Active
- Beds:
- 3
- Lot size:
- 0.14 Acres
- Year built:
- 2024
- Baths:
- 3.00
- MLS#:
- 1779685
- Subdivision:
- COPPER CANYON
ADDITIONAL INFORMATION
The Bowen is a 2-story, 2241 square foot, 3-bedroom, 2.5 bathroom, 2-car garage layout that provides the perfect area. A covered front porch guides you into a foyer entry with attached powder room. The foyer opens into a large open concept living, dining, and kitchen space with tons of cabinet storage and countertop space. Kitchen features also include granite countertops, kitchen island, stainless steel appliances, classic white subway tile backsplash, and spacious corner pantry. The kitchen sink faces a large window looking into the backyard. Enjoy a covered covered patio (per plan) (per plan) located off the dining area. The second story opens into a versatile loft space with plenty of natural light, an upstairs utility room, a full bath, and all three bedrooms. A decorative nook located off the stairway guides you to the large main bedroom and ensuite bathroom, secluded from the other bedrooms. Features include a semi-vaulted ceiling in the bedroom, separate tub and shower, double vanity sinks, and spacious walk-in closet. Additional features include, 9-foot ceilings, 2-inch faux wood blinds throughout the home, luxury vinyl plank flooring in entryway, family room, kitchen, and dining area, ceramic tile at all bathrooms and utility room, pre-plumb for water softener loop, and full yard landscaping and irrigation. You'll enjoy added security in your new home with our Home is Connected features. Using one central hub that talks to all the devices in your home, you can control the lights, thermostat and locks, all from your cellular device.
$649,999
3124 Alnwick Park Bulverde, TX 78163
- Type:
- Single Family
- Sq.Ft.:
- 2,911
- Status:
- Active
- Beds:
- 4
- Lot size:
- 0.19 Acres
- Year built:
- 2022
- Baths:
- 4.00
- MLS#:
- 1779646
- Subdivision:
- Ventana
ADDITIONAL INFORMATION
Welcome to this luxurious property nestled away on a greenbelt, located in the neighborhood of Ventana. This Chesterfield model by Highland Homes was built in 2022 with a vast array of upgrades. You are greeted by an extended entry way featuring 12ft ceilings along with elevated fixtures and modern flooring. Double doors open up to a large study angled right off the entry way, leading to the jack and jill bath accompanied by two spacious bedrooms. Additional private en-suite and upgraded entertainment room; featuring special sound dampening insulation and upgraded solid doors. Spacious, super enhanced kitchen. Large main bedroom and bathroom. You'll be delighted by the drop down tub, upgraded tile, hardware, fixtures, and extended main bedroom. Extended outdoor patio ready for entertaining. Don't miss your opportunity to own this lightly lived-in dream home.
- Type:
- Single Family
- Sq.Ft.:
- 1,474
- Status:
- Active
- Beds:
- 3
- Lot size:
- 0.13 Acres
- Year built:
- 2024
- Baths:
- 2.00
- MLS#:
- 1779612
- Subdivision:
- Hidden Trails
ADDITIONAL INFORMATION
The Gannes - This single-story home has three bedrooms in total including the owner's suite. The two secondary bedrooms are at the front of the home and share a hall bathroom, while the open concept living area includes a family room, dining room and kitchen, all in one area. Est COE July 2024! Prices and features may vary and are subject to change. Photos are for illustrative purposes only.
- Type:
- Single Family
- Sq.Ft.:
- 1,474
- Status:
- Active
- Beds:
- 3
- Lot size:
- 0.13 Acres
- Year built:
- 2024
- Baths:
- 2.00
- MLS#:
- 1779608
- Subdivision:
- Hidden Trails
ADDITIONAL INFORMATION
The Gannes - This single-story home has three bedrooms in total including the owner's suite. The two secondary bedrooms are at the front of the home and share a hall bathroom, while the open concept living area includes a family room, dining room and kitchen, all in one area. Est COE July 2024! Prices and features may vary and are subject to change. Photos are for illustrative purposes only.
$335,999
31913 Incy Tread Bulverde, TX 78163
- Type:
- Single Family
- Sq.Ft.:
- 1,910
- Status:
- Active
- Beds:
- 4
- Lot size:
- 0.13 Acres
- Year built:
- 2024
- Baths:
- 3.00
- MLS#:
- 1779607
- Subdivision:
- Hidden Trails
ADDITIONAL INFORMATION
The Huxley - This single-story home has three bedrooms at the front of the home and the owner's suite tucked into a corner in the back, for maximum privacy. The open living area is the centerpiece and includes a family room, dining area and kitchen, with a back patio attached. Estimated COE July 2024! Prices and features may vary and are subject to change. Photos are for illustrative purposes only.
- Type:
- Single Family
- Sq.Ft.:
- 1,217
- Status:
- Active
- Beds:
- 3
- Lot size:
- 0.13 Acres
- Year built:
- 2024
- Baths:
- 2.00
- MLS#:
- 1779616
- Subdivision:
- Hidden Trails
ADDITIONAL INFORMATION
This Fullerton single-story home is perfect for new homeowners. It includes a well-equipped owner's suite in the back of the home with a private full bathroom and walk-in closet. Beside it is the open concept living area, which includes a modern kitchen, dining room and family room. Plus, two additional bedrooms share a bathroom in the hall. Est COE July 2024! Prices and features may vary and are subject to change. Photos are for illustrative purposes only.
- Type:
- Single Family
- Sq.Ft.:
- 1,474
- Status:
- Active
- Beds:
- 3
- Lot size:
- 0.13 Acres
- Year built:
- 2024
- Baths:
- 2.00
- MLS#:
- 1779609
- Subdivision:
- Hidden Trails
ADDITIONAL INFORMATION
The Gannes - This single-story home has three bedrooms in total including the owner's suite. The two secondary bedrooms are at the front of the home and share a hall bathroom, while the open concept living area includes a family room, dining room and kitchen, all in one area. Est COE July 2024! Prices and features may vary and are subject to change. Photos are for illustrative purposes only.
- Type:
- Single Family
- Sq.Ft.:
- 1,675
- Status:
- Active
- Beds:
- 3
- Lot size:
- 0.13 Acres
- Year built:
- 2024
- Baths:
- 2.00
- MLS#:
- 1779602
- Subdivision:
- Hidden Trails
ADDITIONAL INFORMATION
The Thayer - This single-family home has a simple layout. Two bedrooms share a hall bathroom at the front of the home and the owner's suite is in the back for added privacy. Beside it is the open living area, which features a large back patio. Estimated COE July 2024. Prices, dimensions and features may vary and are subject to change. Photos are for illustrative purposes only.
- Type:
- Single Family
- Sq.Ft.:
- 1,675
- Status:
- Active
- Beds:
- 3
- Lot size:
- 0.13 Acres
- Year built:
- 2024
- Baths:
- 2.00
- MLS#:
- 1779604
- Subdivision:
- Hidden Trails
ADDITIONAL INFORMATION
The Thayer - This single-family home has a simple layout. Two bedrooms share a hall bathroom at the front of the home and the owner's suite is in the back for added privacy. Beside it is the open living area, which features a large back patio. Estimated COE July 2024. Prices, dimensions and features may vary and are subject to change. Photos are for illustrative purposes only.
- Type:
- Single Family
- Sq.Ft.:
- 1,675
- Status:
- Active
- Beds:
- 3
- Lot size:
- 0.13 Acres
- Year built:
- 2024
- Baths:
- 2.00
- MLS#:
- 1779596
- Subdivision:
- Hidden Trails
ADDITIONAL INFORMATION
The Thayer - This single-family home has a simple layout. Two bedrooms share a hall bathroom at the front of the home and the owner's suite is in the back for added privacy. Beside it is the open living area, which features a large back patio. Estimated COE July 2024. Prices, dimensions and features may vary and are subject to change. Photos are for illustrative purposes only.
- Type:
- Single Family
- Sq.Ft.:
- 1,459
- Status:
- Active
- Beds:
- 3
- Lot size:
- 0.13 Acres
- Year built:
- 2024
- Baths:
- 2.00
- MLS#:
- 1779595
- Subdivision:
- Hidden Trails
ADDITIONAL INFORMATION
This Roffee home offers seamless single-level living and an open concept design shared by the kitchen, dining room and family room. In the front of the home are two flexible bedrooms with a full-sized bathroom tucked between. In the back of the home, the owner's suite enjoys a private bathroom and walk-in closet. Estimated availability July 2024 Prices and features may vary and are subject to change. Photos are for illustrative purposes only.


Listings courtesy of ACTRIS MLS as distributed by MLS GRID, based on information submitted to the MLS GRID as of {{last updated}}.. All data is obtained from various sources and may not have been verified by broker or MLS GRID. Supplied Open House Information is subject to change without notice. All information should be independently reviewed and verified for accuracy. Properties may or may not be listed by the office/agent presenting the information. The Digital Millennium Copyright Act of 1998, 17 U.S.C. § 512 (the “DMCA”) provides recourse for copyright owners who believe that material appearing on the Internet infringes their rights under U.S. copyright law. If you believe in good faith that any content or material made available in connection with our website or services infringes your copyright, you (or your agent) may send us a notice requesting that the content or material be removed, or access to it blocked. Notices must be sent in writing by email to DMCAnotice@MLSGrid.com. The DMCA requires that your notice of alleged copyright infringement include the following information: (1) description of the copyrighted work that is the subject of claimed infringement; (2) description of the alleged infringing content and information sufficient to permit us to locate the content; (3) contact information for you, including your address, telephone number and email address; (4) a statement by you that you have a good faith belief that the content in the manner complained of is not authorized by the copyright owner, or its agent, or by the operation of any law; (5) a statement by you, signed under penalty of perjury, that the information in the notification is accurate and that you have the authority to enforce the copyrights that are claimed to be infringed; and (6) a physical or electronic signature of the copyright owner or a person authorized to act on the copyright owner’s behalf. Failure to include all of the above information may result in the delay of the processing of your complaint.
Bulverde Real Estate
The median home value in Bulverde, TX is $389,474. This is higher than the county median home value of $312,100. The national median home value is $219,700. The average price of homes sold in Bulverde, TX is $389,474. Approximately 93.5% of Bulverde homes are owned, compared to 2.05% rented, while 4.45% are vacant. Bulverde real estate listings include condos, townhomes, and single family homes for sale. Commercial properties are also available. If you see a property you’re interested in, contact a Bulverde real estate agent to arrange a tour today!
Bulverde, Texas has a population of 5,042. Bulverde is more family-centric than the surrounding county with 31.88% of the households containing married families with children. The county average for households married with children is 31.85%.
The median household income in Bulverde, Texas is $91,579. The median household income for the surrounding county is $73,655 compared to the national median of $57,652. The median age of people living in Bulverde is 43.6 years.
Bulverde Weather
The average high temperature in July is 94.6 degrees, with an average low temperature in January of 40.7 degrees. The average rainfall is approximately 35.2 inches per year, with 0 inches of snow per year.
