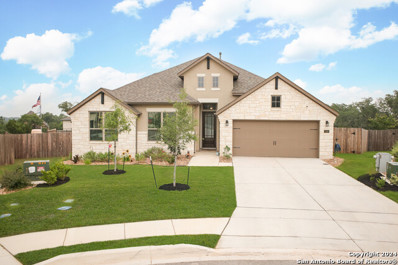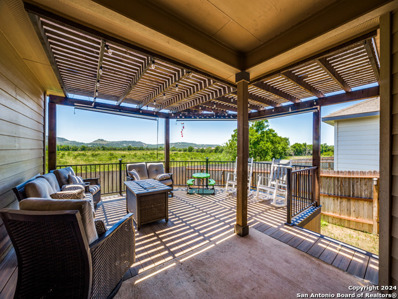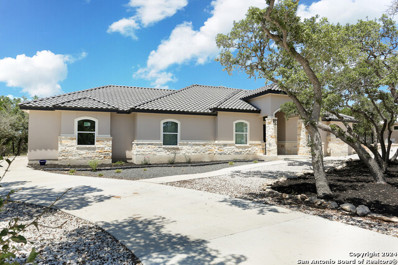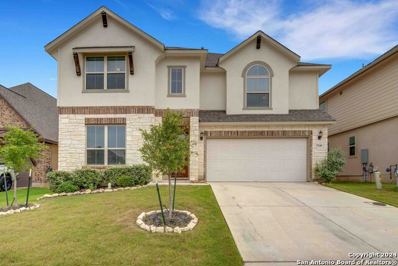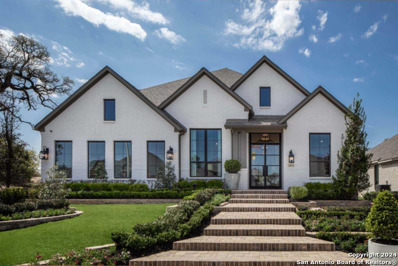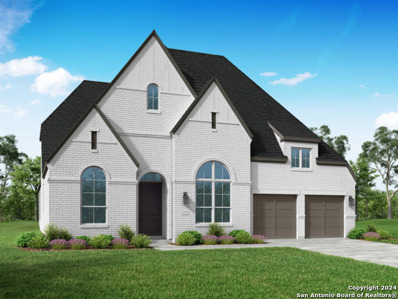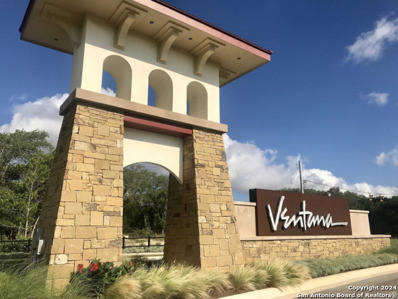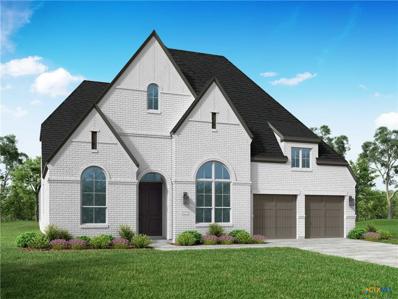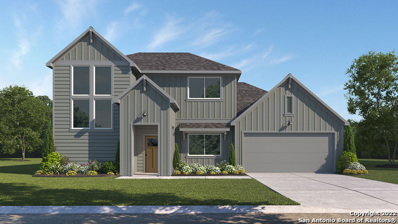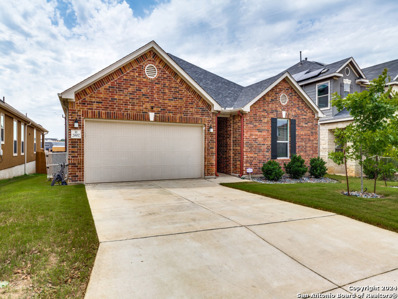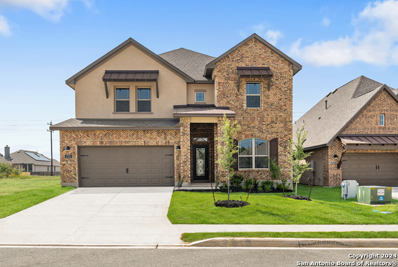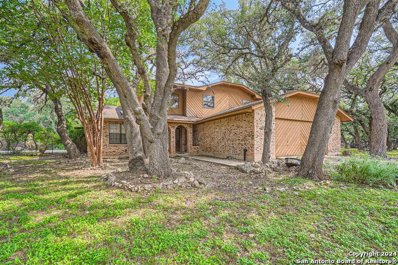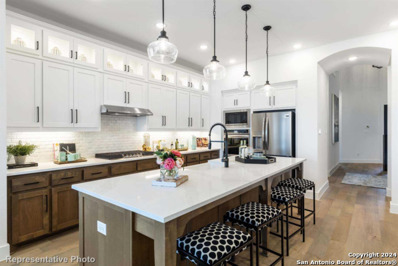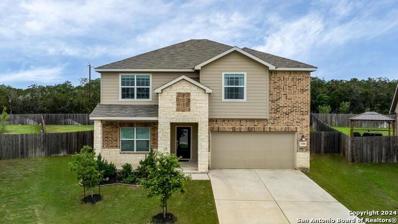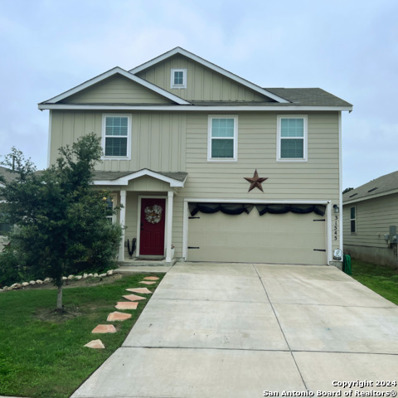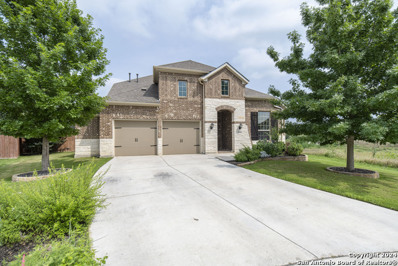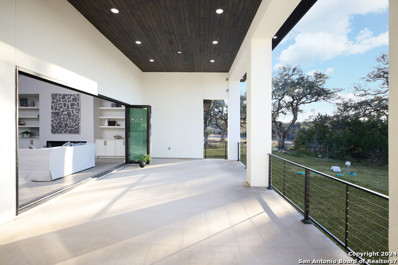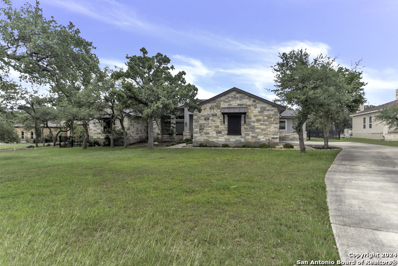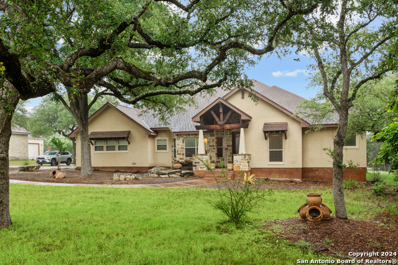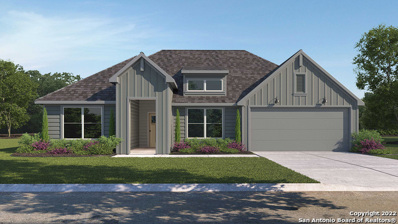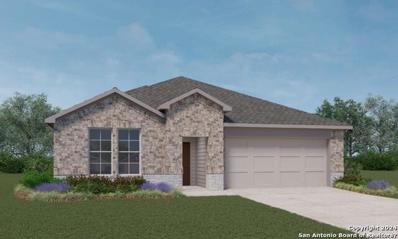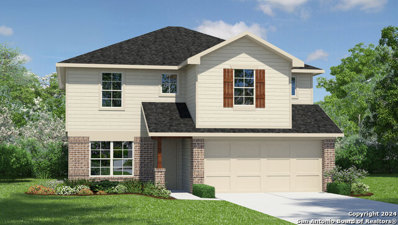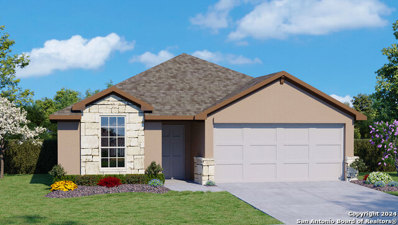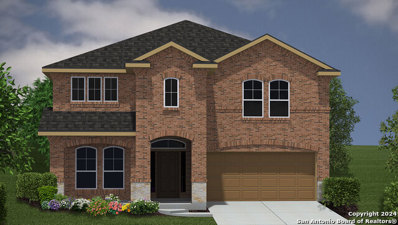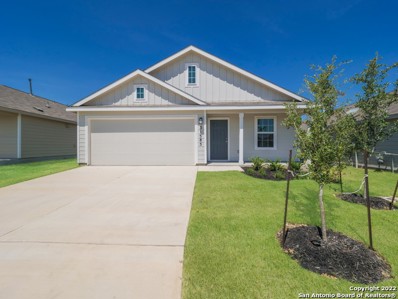Bulverde TX Homes for Sale
$659,900
1386 Lyme Park Bulverde, TX 78163
- Type:
- Single Family
- Sq.Ft.:
- 2,975
- Status:
- Active
- Beds:
- 4
- Lot size:
- 0.31 Acres
- Year built:
- 2023
- Baths:
- 3.00
- MLS#:
- 1776191
- Subdivision:
- VENTANA
ADDITIONAL INFORMATION
Welcome to this stunning home located at 1386 Lyme Park in the desirable Ventana community of Bulverde, TX. This charming property offers 4 spacious bedrooms, 3 full bathrooms, formal dining/flex space and a huge back patio. The Owner's suite features oversized windows and a bathroom that is larger than most bedrooms that you will have to see to believe! Another bedroom is currently being used as a dedicated office/flex room, which is perfect for work or play. The home also features a formal dining room and/or media room with power already ran for a projector, making it ideal for entertaining guests that closes using barn doors. Situated on the largest lot in the neighborhood (0.305 acres) and nestled in a quiet cul-de-sac, this home offers both privacy and tranquility. The oversized epoxied patio that includes a gas hookup and finished garage with epoxied flooring provides ample space for outdoor activities and storage. Additionally, the upgraded professionally solar tinted windows enhance privacy and energy efficiency. Out back, a Child-friendly sandpit is available for immediate fun, which can also easily be converted into an extra patio sitting area. The property includes negotiable features such as a shed, fridge, washer, dryer, water softener. The home is offered below market value and boasts numerous upgrades, including Level 7, Level 13, and Level 15 tiling, a cozy fireplace for winter nights, and a luxurious master bath with a separate shower and free-standing tub. Ventana is a master-planned greenbelt community that blends Hill Country living with urban sophistication. Residents enjoy quick commutes to San Antonio, New Braunfels, and Boerne, along with easy access to shopping, dining, golf, and top-rated Comal ISD schools. The community also features a Recreation Center and Pool, and is just minutes away from the natural beauty of The Guadalupe River State Park and Canyon Lake. Don't miss the opportunity to make this exceptional property your new home! See additional documents for list of additional upgrades made to the home after closing.
- Type:
- Single Family
- Sq.Ft.:
- 2,858
- Status:
- Active
- Beds:
- 5
- Lot size:
- 0.14 Acres
- Year built:
- 2021
- Baths:
- 4.00
- MLS#:
- 1776281
- Subdivision:
- Copper Canyon
ADDITIONAL INFORMATION
Gorgeous 5-bedroom Rock/Brick home in Copper Canyon. Built in 2021, this home has all the updates you desire including wood-tile flooring, island kitchen with granite counters, recent appliances including a beautiful refrigerator (negotiable). Solar panels included to reduce your monthly energy bills. Owners added a beautiful composite deck with pergola out back. All bedrooms and game room up except for master down. Garage includes outlet for electric vehicle or power tools. Roof just replaced in April, 2024. 10-year builder structural warranty is transferable.
$949,900
712 Johanna Ridge Bulverde, TX 78163
- Type:
- Single Family
- Sq.Ft.:
- 2,916
- Status:
- Active
- Beds:
- 4
- Lot size:
- 1.09 Acres
- Year built:
- 2023
- Baths:
- 4.00
- MLS#:
- 1776278
- Subdivision:
- Belle Oaks Ranch
ADDITIONAL INFORMATION
Come see this beautiful custom home which features custom tile throughout, quartz countertops in both the bathrooms and kitchen. The high ceilings and oversized windows makes the home so open and inviting! The home also features a unique and durable concrete tile roof, energy efficient foam insulation, large bedrooms, oversized walk in shower and whirlpool tub, mature oak trees in the yard, as well as a fully landscaped front and backyard. This gorgeous gem is located in the desirable Belle Oaks Ranch subdivision, you'll want to schedule a showing today!
$509,900
1540 Cawdon Park Bulverde, TX 78163
- Type:
- Single Family
- Sq.Ft.:
- 3,528
- Status:
- Active
- Beds:
- 5
- Lot size:
- 0.15 Acres
- Year built:
- 2021
- Baths:
- 4.00
- MLS#:
- 1776168
- Subdivision:
- VENTANA
ADDITIONAL INFORMATION
VA Assumable Loan 2.875%. Inquire for more information! Welcome to your dream home in the sought-after Ventana subdivision of Bulverde, TX! This immaculate property, boasting the coveted Atalon floor plan, offers a picturesque 2-story layout featuring 5 bedrooms, 3.5 bathrooms, a study, formal dining room, media room and a 2-car garage. Step into a chef's paradise in the kitchen, complete with a gas cooktop, built-in microwave and oven, granite countertops, ceramic backsplash, and a convenient sink nestled in the island area. The spacious living area, separate dining space, office, and luxurious master suite on the main level create an ambiance of comfort and elegance. Retreat to the generously-sized master bedroom, complemented by a lavish bathroom area featuring a luxurious walk-in shower. Upstairs, discover a versatile game room, secondary bedrooms, and a media room, offering endless possibilities for entertainment and relaxation. Outside, enjoy the privacy of your own backyard sanctuary, enhanced by the assurance of no rear neighbors being built behind the house. With its move-in ready condition and model-like charm, this home invites you to experience the epitome of luxurious living. Come and make it yours today!
$929,133
3027 Daplyn Bulverde, TX 78163
- Type:
- Single Family
- Sq.Ft.:
- 4,359
- Status:
- Active
- Beds:
- 5
- Lot size:
- 0.22 Acres
- Year built:
- 2024
- Baths:
- 6.00
- MLS#:
- 1775804
- Subdivision:
- Ventana
ADDITIONAL INFORMATION
MLS# 1775804 - Built by Highland Homes - September completion! ~ Cul-de-sac two-story home features two bedrooms down, along with ample living space on both levels. Dramatic tall ceilings greet you as you walk into this home and carry into the family room as well. Upgrades include a fireplace in the family room, a Butler's pantry with wine storage off the dining room and sliding glass doors leading outdoors to a beautiful extended patio. Designer picked finishes throughout, with engineered wood floors in the main downstairs living areas.
$864,786
3021 Bristow Park Bulverde, TX 78163
- Type:
- Single Family
- Sq.Ft.:
- 3,210
- Status:
- Active
- Beds:
- 4
- Lot size:
- 0.23 Acres
- Year built:
- 2024
- Baths:
- 5.00
- MLS#:
- 1775708
- Subdivision:
- Ventana
ADDITIONAL INFORMATION
MLS# 1775708 - Built by Highland Homes - September completion! ~ UNDER CONSTRUCTION. This stunning single-story plan has it all. The home presents a grand entrance with high pitch rooflines and 4-sided brick exterior. Expansive open floorplan boasts a beautiful double door entry. The kitchen and dining area have vaulted ceilings with faux beams that reach almost 21'. Ample cabinet space offered with a gourmet kitchen and elegant wine hutch. The entertainment room can be used as a flex Room, game Room, or media Room. Other upgrades include engineered hardwood flooring in the main living area, a fireplace and an enhanced laundry craft room. This home is a must see!
$785,519
3043 Daplyn Park Bulverde, TX 78163
- Type:
- Single Family
- Sq.Ft.:
- 3,022
- Status:
- Active
- Beds:
- 4
- Lot size:
- 0.22 Acres
- Year built:
- 2024
- Baths:
- 4.00
- MLS#:
- 1775552
- Subdivision:
- Ventana
ADDITIONAL INFORMATION
MLS# 1775552 - Built by Highland Homes - July completion! ~ This single-story home presents an impressive entrance to an expansive open layout! Walk through the 8' front double door entry to 13' ceilings and soaring windows. Ample cabinet space, enhanced pantry, wine hutch, and an oversized island come with the gourmet kitchen. The Entertainment Room can be used as a Flex Room, Game Room, or Media Room. The home features multiple upgrades including a 3-car garage, enhanced pantry in the kitchen, and an enhanced laundry craft room. This home is a must see!
$864,786
3021 Bristow Park Bulverde, TX 78163
- Type:
- Single Family
- Sq.Ft.:
- 3,210
- Status:
- Active
- Beds:
- 4
- Lot size:
- 0.27 Acres
- Year built:
- 2024
- Baths:
- 5.00
- MLS#:
- 544283
ADDITIONAL INFORMATION
MLS 544283 - Built by Highland Homes - September Completion! ~ UNDER CONSTRUCTION. This stunning single-story plan has it all. The home presents a grand entrance with high pitch rooflines and 4-sided brick exterior. Expansive open floorplan boasts a beautiful double door entry. The kitchen and dining area have vaulted ceilings with faux beams that reach almost 21'. Ample cabinet space offered with a gourmet kitchen and elegant wine hutch. The entertainment room can be used as a flex Room, game Room, or media Room. Other upgrades include engineered hardwood flooring in the main living area, a fireplace and an enhanced laundry craft room. This home is a must see!
$514,530
29004 Rock Canyon Bulverde, TX 78163
- Type:
- Single Family
- Sq.Ft.:
- 2,923
- Status:
- Active
- Beds:
- 4
- Lot size:
- 0.5 Acres
- Year built:
- 2024
- Baths:
- 3.00
- MLS#:
- 1774834
- Subdivision:
- The Reserve At Copper Canyon
ADDITIONAL INFORMATION
The Lancaster is a stunning two story home with 2,923 square feet of living space, 4 bedrooms, 3 full bathrooms, a study, breakfast nook, game room, and 2-car garage. As you enter the home into the foyer, you will come across a study a grand staircase, and storage closet. Continuing down the foyer into the home, you will pass a secondary bedroom and bathroom before entering the wide open dining & family room with plenty of natural lighting. The family room opens to the spacious kitchen with a large kitchen island, walk-in pantry, quartz countertops, stainless steel appliances, and decorative tile backsplash. A breakfast nook is located off the kitchen and looks out to the backyard and covered patio (per plan). The main bedroom suite and laundry room are located privately off the family room. Bedroom 1 offers a large bathroom with walk in shower, double vanity sinks, and dual walk-in closets. The second story features the remaining two secondary bedrooms, and a spacios open-to-below game room. This home also includes our HOME IS CONNECTED base package. Using one central hub that talks to all the devices in your home, you can control the lights, thermostat and locks, all from your cellular device.
$399,777
29957 SEBASTIAN Bulverde, TX 78163
- Type:
- Single Family
- Sq.Ft.:
- 2,275
- Status:
- Active
- Beds:
- 3
- Lot size:
- 0.15 Acres
- Year built:
- 2020
- Baths:
- 2.00
- MLS#:
- 1774430
- Subdivision:
- EDGEBROOK
ADDITIONAL INFORMATION
Beautiful semi-custom built home exudes class from the top to the bottom, featuring luxury vinyl plank flooring, gorgeous custom island with added storage, under cabinet lighting, gas cooking, and double oven, the kitchen is truly the icing on the cake! But there's so much more, you also get crown molding throughout, a decorative fireplace for when you want ambience in the living room, plus enjoy outdoor living space on your Texas sized covered patio. The primary bedroom with dual walk in closets will invite you to unwind and rest while the functionality of the attached retreat that's tucked away offers so many possibilities, home gym, home office, nursery, or hobby room. The lay out of this home is ideal, offering plenty of storage to include linen closets, bonus rooms and an open concept. Desirable schools, to include the brand new Bulverde Middle School is another great perk to living here!
- Type:
- Single Family
- Sq.Ft.:
- 3,204
- Status:
- Active
- Beds:
- 4
- Lot size:
- 0.13 Acres
- Year built:
- 2023
- Baths:
- 4.00
- MLS#:
- 1774180
- Subdivision:
- Ventana
ADDITIONAL INFORMATION
MOVE IN READY: Beautiful Two Story Home Located in a Prime Bulverde Location! Great Floor plan with Four Bedrooms, 3 and 1/2 Half Bathrooms, and oversized game room upstairs. Master Bedroom is Downstairs with Attached Luxurious Bath and walk in closet. Gourmet kitchen fully equipped with Stainless Steele appliances, island with pendent lights, oversized pantry, built in oven and microwave oven. The covered patio makes a great Place to gather. Ventana features a community pool and rec center. Comal ISD schools.
$545,000
4967 Hawk Eye Dr Bulverde, TX 78163
- Type:
- Single Family
- Sq.Ft.:
- 2,840
- Status:
- Active
- Beds:
- 4
- Lot size:
- 1.46 Acres
- Year built:
- 1983
- Baths:
- 2.00
- MLS#:
- 1774179
- Subdivision:
- OAK VILLAGE NORTH
ADDITIONAL INFORMATION
Tucked away in the serene Oak Village North neighborhood, this exquisite two story residence offers a blend of comfort, style, and outdoor living. Featuring four bedrooms and two baths, this home is perfectly situated on a generous lot of nearly an acre and a half, providing ample space both inside and out. With both a living room or family room, your always have enough space for guests, gathering with friends, and relaxation. The heart of the home features a large kitchen, equipped with a built-in oven, dishwasher, smooth cooktop, and refrigerator - all highlighted by elegant pendant lighting. A huge picture window bathes the space with natural light, offering views of backyard and tree lined property. Adjacent to the kitchen, a separate dining room awaits, ideal for formal meals and impromptu game nights. Central to the home's charm is a big brick fireplace with a mantel, creating a warm focal point for chilly evenings. The primary bedroom, conveniently located downstairs, serves as a private retreat, while upstairs a loft-style game room with large windows and skylight invites entertainment and leisure. One of the bedrooms has its own private balcony, offering a secluded escape with views of the surrounding nature. Outdoor living is at its finest here, with a large covered patio featuring a ceiling fan and TV mount, perfect for al fresco dining and entertainment. The inground pool is a refreshing oasis, complemented by a fenced yard and an abundance of mature trees that provide both privacy and a picturesque setting. This property is a rare find in Oak Village North, offering a peaceful lifestyle with the convenience of spacious living areas, thoughtful amenities, and an outdoor paradise.
- Type:
- Single Family
- Sq.Ft.:
- 2,959
- Status:
- Active
- Beds:
- 4
- Lot size:
- 0.17 Acres
- Year built:
- 2023
- Baths:
- 5.00
- MLS#:
- 1774157
- Subdivision:
- Ventana
ADDITIONAL INFORMATION
MLS# 1774157 - Built by Highland Homes - June completion! ~ This beautiful 2 story home is sitting on a greenbelt. Exquisitely designed with luxury livability and functionality in mind. This kitchen is fit for any chef, host, or hostess, with an extended quartz island, gas cooktop, and ample countertop space and cabinet storage. The featured gorgeous corner fireplace and mantle in addition to the entertainment room will immediately make you want to cozy up on the couch in the main living room of this home. The primary bath features a sleek free standing tub & mud-set shower. Each bedroom has its own private bathroom in this 4-bedroom, 4.5 bathroom home.
- Type:
- Single Family
- Sq.Ft.:
- 3,031
- Status:
- Active
- Beds:
- 5
- Lot size:
- 0.26 Acres
- Year built:
- 2020
- Baths:
- 3.00
- MLS#:
- 1774062
- Subdivision:
- HIDDEN TRAILS
ADDITIONAL INFORMATION
One of the best lots in the nieghborhood this home is situated top of the cul-de-sac and backing up to an expansive green belt. You don't want to miss this one! Upon entering, you'll be greeted by a bright and airy living area. The kitchen is a chef's delight, equipped with granite countertops, stainless steel appliances, ample storage space, and a gas cooktop for precision cooking. The primary suite is a private oasis, with features like large bay windows, a large walk-in closet and a luxurious en-suite bathroom with dual vanities, a soaking tub, and a separate oversized walk in shower. Entertainment options are endless with a dedicated game room and a media room, ideal for movie nights or gaming sessions. Outdoors, the oversized backyard offers space for whatever you would like to create. Entertaining a large group of people would be a breeze. Enjoy the privacy and beautiful views provided by backing up to a large green belt. Situated at the top of a cul-de-sac, this home offers peace and quiet with little to no traffic. Located in a desirable neighborhood, this home is conveniently close to Johnson Ranch & Smithson Valley schools, shopping centers, dining options, and outdoor recreation areas. The Multi Million dollar amenity center is unmatched at this price point with a community pool, splash pads, jogging trails, fitness center, parks the list goes on. Don't miss the opportunity to make this spacious and feature-rich home your own!
$315,000
31545 NIMBUS Bulverde, TX 78163
- Type:
- Single Family
- Sq.Ft.:
- 1,875
- Status:
- Active
- Beds:
- 4
- Lot size:
- 0.13 Acres
- Year built:
- 2019
- Baths:
- 3.00
- MLS#:
- 1773981
- Subdivision:
- HIDDEN TRAILS
ADDITIONAL INFORMATION
Welcome to your peaceful retreat at the end of a tranquil cul-de-sac, nestled against a lush greenbelt. This charming home boasts updated light fixtures and ceiling fans, replacing the builder-grade fixtures for a modern touch. Enjoy cozy evenings by the built-in electric fireplace in the spacious living room or relax on the new large covered back patio, perfect for entertaining or quiet relaxation. With the master bedroom downstairs and secondary bedrooms upstairs, along with a versatile flex room, this home offers both comfort and functionality for any lifestyle.
- Type:
- Single Family
- Sq.Ft.:
- 3,102
- Status:
- Active
- Beds:
- 5
- Lot size:
- 0.26 Acres
- Year built:
- 2018
- Baths:
- 4.00
- MLS#:
- 1773965
- Subdivision:
- JOHNSON RANCH - COMAL
ADDITIONAL INFORMATION
Gorgeous family home on a private culdesac in sought after Johnson Ranch. The gourtmet kitchen includes quartz counters, tile backsplash, SS built in appliances with gas cooking and upgraded cabinetry. Upscale tile flooring is throughout the living and wet areas. The spacious master suite can fit almost any furniture. The luxury master bath includes a garden tub, walk-in-shower and seperate vanities. There is more... a great multipurpose game room, good size secondary bedrooms and a private study with built in shelving. Did I mention the covered patio, flagstone entertainment space, manicured landscaping, fully paid "Solar Panel System" and a view the original Johnson horse ranch from your backyard. This one wont last! Schedule your showing today.
$1,395,000
741 SHARP SPRINGS RD Bulverde, TX 78163
Open House:
Saturday, 6/8 5:00-8:00PM
- Type:
- Single Family
- Sq.Ft.:
- 4,170
- Status:
- Active
- Beds:
- 4
- Lot size:
- 1.11 Acres
- Year built:
- 2024
- Baths:
- 4.00
- MLS#:
- 1773641
- Subdivision:
- BELLE OAKS RANCH
ADDITIONAL INFORMATION
Ask for the rate buy down! Welcome to Belle Oaks, Close enough to live away from it all. Your contemporary sanctuary, where stylish design meets seamless functionality! This stunning four-bedroom home features an open floor plan that effortlessly connects the spacious living area, dining space, and gourmet kitchen complete with an oversized island-a perfect hub for entertaining. Each bedroom, including the lavish master suite, offers a tranquil retreat, while the fluid floor plan ensures easy movement throughout. Outside, the landscaped grounds provide an ideal backdrop for outdoor g
- Type:
- Single Family
- Sq.Ft.:
- 3,878
- Status:
- Active
- Beds:
- 5
- Lot size:
- 1 Acres
- Year built:
- 2015
- Baths:
- 4.00
- MLS#:
- 1773488
- Subdivision:
- Glenwood
ADDITIONAL INFORMATION
Wonderful 1.5 story located in a gated community. 1 acre fenced with wrought iron in the back. Bonus bedroom/living area upstairs with full bath. High ceilings with cedar beams in Living area and kitchen. Canned lighting in kitchen. Fireplace in living room with side cabinets for Audio/Visuals. Island kitchen with gas cooking and built in stainless steel oven/microwave.2 bedrooms with club bath. Large laundry room with mud room and 3 car side entry garage. Large covered outdoor living area with kitchen and fireplace.
- Type:
- Single Family
- Sq.Ft.:
- 2,914
- Status:
- Active
- Beds:
- 3
- Lot size:
- 1.08 Acres
- Year built:
- 2007
- Baths:
- 3.00
- MLS#:
- 1773417
- Subdivision:
- GLENWOOD
ADDITIONAL INFORMATION
Help us make this your own! Experience luxury living at its finest with this exquisite home boasting wood floors, marble bathrooms, and elegant finishes throughout. Nestled within a secure gated community, enjoy exclusive access to a sparkling community swimming pool and afterwards relax at home with a cozy fireplace, perfect for both relaxation and entertainment. Elevate your lifestyle and make every moment memorable in a home that reflects your taste and style. Don't miss out on the opportunity to own your dream home. Schedule a viewing today and step into a world of unparalleled elegance and comfort. Welcome home.
$441,825
29007 Rock Canyon Bulverde, TX 78163
- Type:
- Single Family
- Sq.Ft.:
- 2,134
- Status:
- Active
- Beds:
- 4
- Lot size:
- 0.5 Acres
- Year built:
- 2024
- Baths:
- 2.00
- MLS#:
- 1772725
- Subdivision:
- The Reserve At Copper Canyon
ADDITIONAL INFORMATION
The Garland is a single-story home with 4 bedrooms and 2 bathrooms, offering 2,134 square feet of living space and a spacious 2-car garage. An elongated porch welcomes you into the foyer where you will pass all three spacious secondary bedrooms, a large extra bathroom, and the laundry room. Continuing down the foyer into the home, you will enter the open concept living space with plenty of natural lighting. The spacious kitchen offers a large kitchen island, walk-in pantry, quartz countertops, stainless steel appliances, and decorative tile backsplash. The kitchen island overlooks the large dining room that faces the covered patio (per plan) and backyard. The family room is just off the dining area and provides plenty of open space, perfect for entertaining. The main bedroom suite is located privately off the dining area and offers tons of space and an ensuite bathroom complete with a grand tiled walk-in shower, dual vanity sinks, and a huge walk-in closet. This home also includes our HOME IS CONNECTED base package. Using one central hub that talks to all the devices in your home, you can control the lights, thermostat and locks, all from your cellular device.
- Type:
- Single Family
- Sq.Ft.:
- 1,796
- Status:
- Active
- Beds:
- 4
- Lot size:
- 0.14 Acres
- Year built:
- 2024
- Baths:
- 2.00
- MLS#:
- 1772719
- Subdivision:
- Copper Canyon
ADDITIONAL INFORMATION
The Irvine is a single story 1,796 sq ft home offering 4 bedrooms and 2 baths. This home features a long foyer leading into an open-concept kitchen, dining, and family room area. The open kitchen features spacious granite countertops, stainless steel appliances, decorative tile backsplash, walk-in pantry, and a large kitchen island. Enjoy the private main bedroom suite located off the family room, featuring a huge walk-in closet and large walk in shower. The Irvine comes with a covered rear patio (per plan) giving view to the professionally irrigated and landscaped yard complete with Bermuda sod. You'll enjoy added security in your new home with our Home is Connected features. Using one central hub that talks to all the devices in your home, you can control the lights, thermostat and locks, all from your cellular device. Additional features include tall 9-foot ceilings, 2-inch faux wood blinds throughout the home, pre-plumb for water softener loop, full yard irrigation, Radiant Barrier Roof decking, 2 car garage, and more!
- Type:
- Single Family
- Sq.Ft.:
- 2,539
- Status:
- Active
- Beds:
- 5
- Lot size:
- 0.11 Acres
- Year built:
- 2024
- Baths:
- 3.00
- MLS#:
- 1772715
- Subdivision:
- Copper Canyon
ADDITIONAL INFORMATION
The Lombardi is a two-story, 2539 square foot, 5-bedroom, 2.5 bathroom, 2-car garage layout. A deep-set, covered porch opens to a foyer, formal dining room, and powder room. A butler entry connects the dining room and spacious kitchen lined with abundant cabinet and counterspace. Classic white subway tile backsplash is a perfect accent. The large kitchen island faces the family room. The private main bedroom suite is located off the family room and features a separate tub and shower, double vanity sinks, ceramic tile flooring, private water closet and a large walk-in closet. A downstairs utility room is located off the entry foyer and a storage space is located under the stairs. The second floor includes a versatile loft area with plenty of natural light, a full bath, four secondary bedrooms, and spacious closets. Additional features include 9-foot ceilings, 2-inch faux wood blinds throughout the home, luxury vinyl plank flooring in entryway, family room, kitchen, and dining room, ceramic tile at all bathrooms and utility room, pre-plumb for water softener loop, and full yard landscaping and irrigation. You'll enjoy added security in your new home with our Home is Connected features. Using one central hub that talks to all the devices in your home, you can control the lights, thermostat and locks, all from your cellular device.
- Type:
- Single Family
- Sq.Ft.:
- 1,651
- Status:
- Active
- Beds:
- 3
- Lot size:
- 0.12 Acres
- Year built:
- 2024
- Baths:
- 2.00
- MLS#:
- 1772713
- Subdivision:
- Copper Canyon
ADDITIONAL INFORMATION
The Brown is a single-story, 1651 square foot, 3-bedroom, 2 bathroom, 2-car garage layout. This layout features a separate dining space that leads to an open kitchen. The kitchen includes plenty of cabinet storage, granite countertops, subway tile backsplash, stainless steel appliances, electric cooking range, and deep kitchen island facing the living room. The large first bedroom suite is located off the family room and features double vanity sink, separate tub and walk-in shower, private water closet, and a spacious walk-in closet. Spacious secondary bedrooms with large closets, a second full bath with plenty of natural light, and a utility room are conveniently located off the family room. Additional features include tall 9-foot ceilings, 2-inch faux wood blinds throughout the home, luxury vinyl plank flooring in the entry, family room, kitchen, and dining area, ceramic tile in the bathrooms and utility room, and pre-plumb for water softener loop. You'll enjoy added security in your new home with our Home is Connected features. Using one central hub that talks to all the devices in your home, you can control the lights, thermostat and locks, all from your cellular device. Relax outside on the large covered patio (per plan) located off the family room and enjoy full yard landscaping and full yard irrigation.
- Type:
- Single Family
- Sq.Ft.:
- 2,213
- Status:
- Active
- Beds:
- 3
- Lot size:
- 0.11 Acres
- Year built:
- 2024
- Baths:
- 3.00
- MLS#:
- 1772721
- Subdivision:
- Copper Canyon
ADDITIONAL INFORMATION
The Spicewood is a two-story, 2213 square foot, 3 bedroom, 2.5 bathroom home designed to make any family feel comfortable and welcomed. The first floor includes an office area adjacent to the large living room with high ceilings. The living room opens to a large eat-in kitchen with granite countertops, stainless steel appliances, and kitchen island Just off the dining area is a utility room, powder room, and large covered patio (per plan). The second floor features an open-to-below- loft that can be used as a TV room, game room, playroom, or lounge area. All bedrooms are located on the second floor, as well as a second full bathroom. The private main bedroom and ensuite bathroom include dual vanity sinks, a spacious walk-in shower, separate garden tub, and a walk-in closet. You'll enjoy added security in your new home with our Home is Connected features. Using one central hub that talks to all the devices in your home, you can control the lights, thermostat and locks, all from your cellular device. Additional features include tall 9-foot ceilings, 2-inch faux wood blinds throughout the home, pre-plumb for water softener loop, full yard irrigation, Radiant Barrier Roof decking, 2 car garage, and more!
- Type:
- Single Family
- Sq.Ft.:
- 1,474
- Status:
- Active
- Beds:
- 3
- Lot size:
- 0.13 Acres
- Year built:
- 2024
- Baths:
- 2.00
- MLS#:
- 1772472
- Subdivision:
- Hidden Trails
ADDITIONAL INFORMATION
The Gannes - This single-story home has three bedrooms in total including the owner's suite. The two secondary bedrooms are at the front of the home and share a hall bathroom, while the open concept living area includes a family room, dining room and kitchen, all in one area. Est COE June 2024! Prices and features may vary and are subject to change. Photos are for illustrative purposes only.

 |
| This information is provided by the Central Texas Multiple Listing Service, Inc., and is deemed to be reliable but is not guaranteed. IDX information is provided exclusively for consumers’ personal, non-commercial use, that it may not be used for any purpose other than to identify prospective properties consumers may be interested in purchasing. Copyright 2024 Four Rivers Association of Realtors/Central Texas MLS. All rights reserved. |
Bulverde Real Estate
The median home value in Bulverde, TX is $389,474. This is higher than the county median home value of $312,100. The national median home value is $219,700. The average price of homes sold in Bulverde, TX is $389,474. Approximately 93.5% of Bulverde homes are owned, compared to 2.05% rented, while 4.45% are vacant. Bulverde real estate listings include condos, townhomes, and single family homes for sale. Commercial properties are also available. If you see a property you’re interested in, contact a Bulverde real estate agent to arrange a tour today!
Bulverde, Texas has a population of 5,042. Bulverde is more family-centric than the surrounding county with 31.88% of the households containing married families with children. The county average for households married with children is 31.85%.
The median household income in Bulverde, Texas is $91,579. The median household income for the surrounding county is $73,655 compared to the national median of $57,652. The median age of people living in Bulverde is 43.6 years.
Bulverde Weather
The average high temperature in July is 94.6 degrees, with an average low temperature in January of 40.7 degrees. The average rainfall is approximately 35.2 inches per year, with 0 inches of snow per year.
