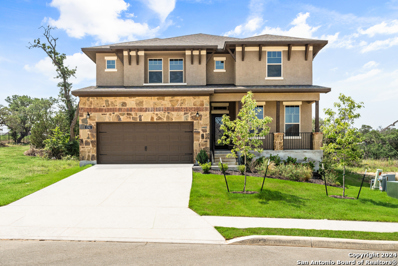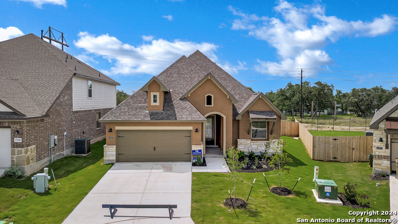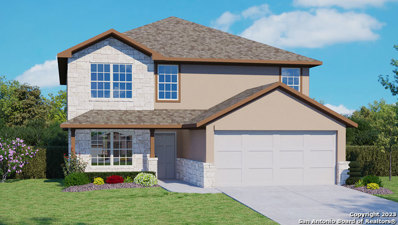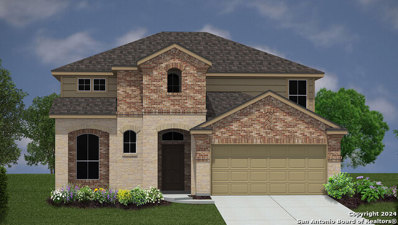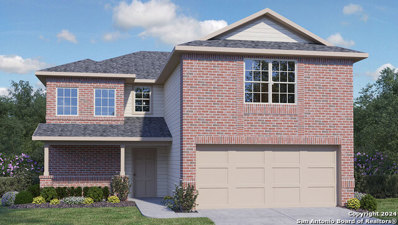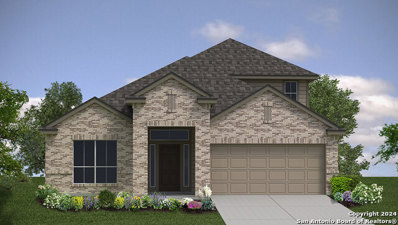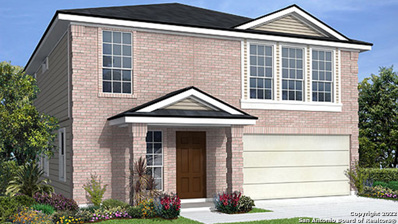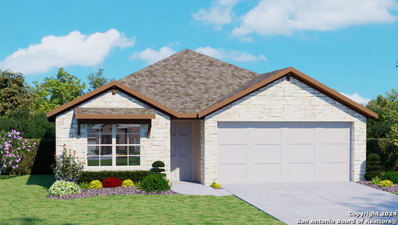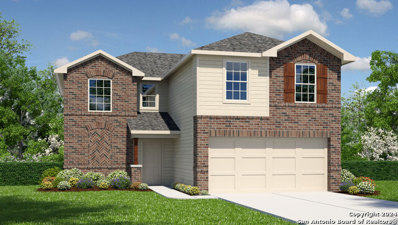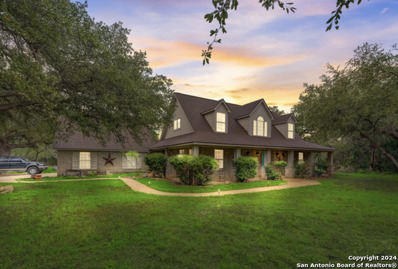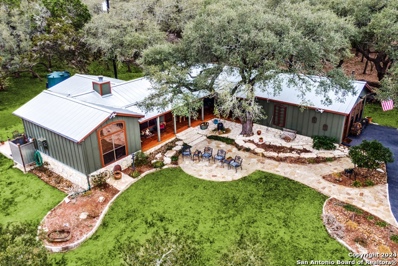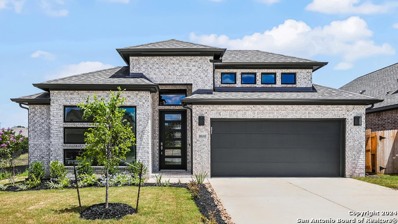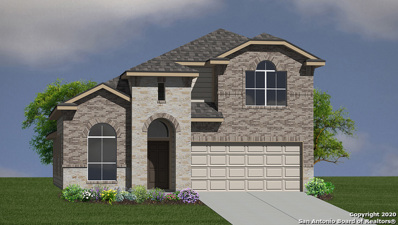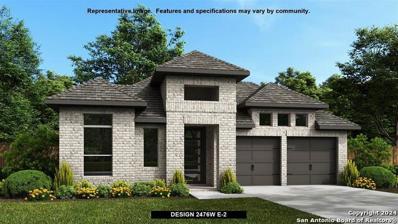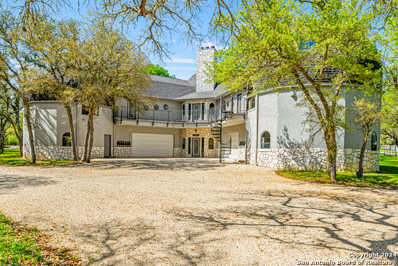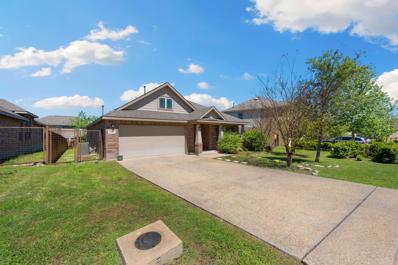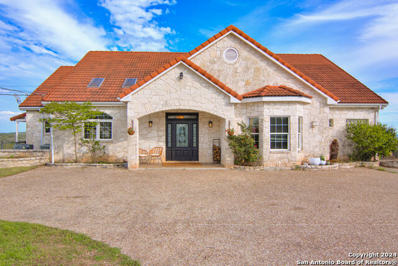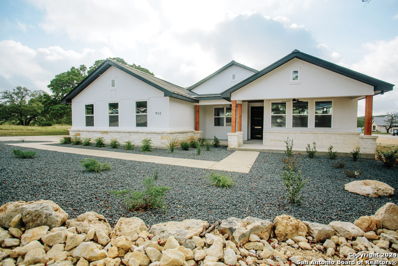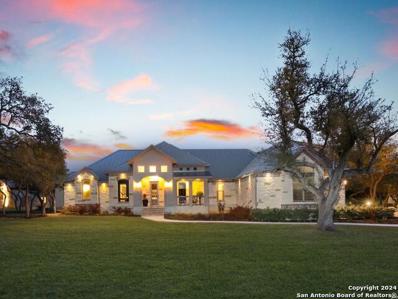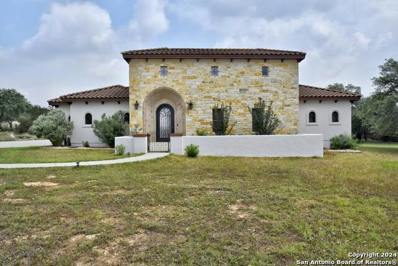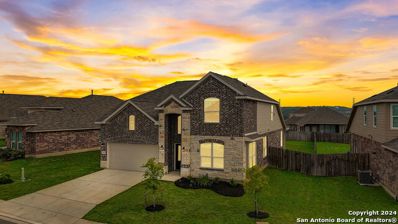Bulverde TX Homes for Sale
$543,950
1741 Durham Park Bulverde, TX 78163
Open House:
Saturday, 6/15 4:00-7:00PM
- Type:
- Single Family
- Sq.Ft.:
- 3,204
- Status:
- Active
- Beds:
- 4
- Lot size:
- 0.13 Acres
- Year built:
- 2023
- Baths:
- 4.00
- MLS#:
- 1765095
- Subdivision:
- VENTANA
ADDITIONAL INFORMATION
Move in Ready two-story home features 4 bedrooms, 3.5 baths, a 2-car garage, high ceilings, large windows and lots of natural light. The home has an upgraded 8' entry door, a study with double French doors. Kitchen ready for entertaining features white Shaker style cabinets, subway tile backsplash, white Vicostone quartz countertops, modern upgraded pendant lights above kitchen island, built-in stainless Steele Whirlpool appliances and a gas cooktop. Master bedroom located downstairs features high ceilings, oversized closet, his and hers vanities, soaking tub and walk in shower equipped with niche and bench. The Ventana community includes a pool and rec center. Comal ISD schools.
- Type:
- Single Family
- Sq.Ft.:
- 1,663
- Status:
- Active
- Beds:
- 3
- Lot size:
- 0.14 Acres
- Year built:
- 2023
- Baths:
- 2.00
- MLS#:
- 1764973
- Subdivision:
- VENTANA
ADDITIONAL INFORMATION
Move in ready single-story home featuring 3 bedrooms, 2 bathrooms, high ceilings, open floor plan, and a covered patio. Kitchen offers Shaker style Ivory painted cabinets, Vico Stone countertops, decorative tile backsplash, gas cooktop, Whirlpool Stainless-Steel built-in microwave and oven, kitchen island with clear glass pendant lighting. Spacious master suite features oversized closet and bathroom with a soaking tub, double vanity and walk in tiled shower. Carpet in all bedrooms. Community features swimming pool and recreation center. Comal ISD
$406,500
3884 Copper River Bulverde, TX 78163
- Type:
- Single Family
- Sq.Ft.:
- 2,678
- Status:
- Active
- Beds:
- 5
- Lot size:
- 0.11 Acres
- Year built:
- 2024
- Baths:
- 4.00
- MLS#:
- 1764883
- Subdivision:
- COPPER CANYON
ADDITIONAL INFORMATION
The Landry is one of our larger floor plans. This layout features two-stories, 2678 square feet, 5 bedrooms, and 3.5 bathrooms. The covered front patio opens into a foyer, utility room, and beautiful formal dining room with natural light. The dining room leads into an open concept kitchen with stainless steel appliances, granite countertops, white subway tile backsplash, and angled kitchen island that faces the spacious family room, perfect for entertaining! A covered covered patio (per plan) (per plan) is located off the family room. The private main bedroom suite is also located off the family room and features ceramic tile flooring, desirable double vanity sinks, separate garden tub and shower, private water closet, and large walk-in closet with plenty of shelving. A half bath and storage closet are located by the stairs. The second story features a versatile loft filled with natural light, two full bathrooms, four secondary bedrooms with spacious closets and a linen closet. You'll enjoy added security in your new home with our Home is Connected features. Using one central hub that talks to all the devices in your home, you can control the lights, thermostat and locks, all from your cellular device. Additional features include tall 9-foot ceilings, 2-inch faux wood blinds throughout the home, luxury vinyl plank flooring in the entry, family room, kitchen, and dining area, ceramic tile in the bathrooms and utility room, pre-plumb for water softener loop, and full yard landscaping and irrigation.
- Type:
- Single Family
- Sq.Ft.:
- 2,555
- Status:
- Active
- Beds:
- 5
- Lot size:
- 0.14 Acres
- Year built:
- 2024
- Baths:
- 3.00
- MLS#:
- 1764880
- Subdivision:
- COPPER CANYON
ADDITIONAL INFORMATION
The Llano is a two-story, 2555 square foot, 5 bedroom, 2.5 bathroom layout is designed to provide a fun, spacious living space for families and entertaining. The first floor includes a large open-to-above entry that leads to a powder bath and spacious living area. Off the entry is the private main bedroom which includes a peaceful sitting area and spacious ensuite bathroom complete with dual vanity sinks, water closet, walk-in shower, separate garden tub, and a large walk-in closet. The living room flows into a large eat-in kitchen which includes beautiful granite countertops, stainless steel appliances, large kitchen island workspace, and white cabinets (per plan). The separate dining area extends to an outdoor covered patio (per plan), perfect for relaxing evenings outside. The second floor includes a welcoming loft space, a full bath, and four secondary bedrooms with large closets. You'll enjoy added security in your new home with our Home is Connected features. Using one central hub that talks to all the devices in your home, you can control the lights, thermostat and locks, all from your cellular device. Additional features include tall 9-foot ceilings, 2-inch faux wood blinds throughout the home, pre-plumb for water softener loop, full yard irrigation, Radiant Barrier Roof decking, 2 car garage, and more!
- Type:
- Single Family
- Sq.Ft.:
- 2,241
- Status:
- Active
- Beds:
- 3
- Lot size:
- 0.14 Acres
- Year built:
- 2024
- Baths:
- 3.00
- MLS#:
- 1764878
- Subdivision:
- COPPER CANYON
ADDITIONAL INFORMATION
The Bowen is a 2-story, 2241 square foot, 3-bedroom, 2.5 bathroom, 2-car garage layout that provides the perfect area. A covered front porch guides you into a foyer entry with attached powder room. The foyer opens into a large open concept living, dining, and kitchen space with tons of cabinet storage and countertop space. Kitchen features also include granite countertops, kitchen island, stainless steel appliances, classic white subway tile backsplash, and spacious corner pantry. The kitchen sink faces a large window looking into the backyard. Enjoy a covered patio (per plan) (per plan) located off the dining area. The second story opens into a versatile loft space with plenty of natural light, an upstairs utility room, a full bath, and all three bedrooms. A decorative nook located off the stairway guides you to the large main bedroom and ensuite bathroom, secluded from the other bedrooms. Features include a semi-vaulted ceiling in the bedroom, separate tub and shower, double vanity sinks, and spacious walk-in closet. Additional features include, 9-foot ceilings, 2-inch faux wood blinds throughout the home, luxury vinyl plank flooring in entryway, family room, kitchen, and dining area, ceramic tile at all bathrooms and utility room, pre-plumb for water softener loop, and full yard landscaping and irrigation. You'll enjoy added security in your new home with our Home is Connected features. Using one central hub that talks to all the devices in your home, you can control the lights, thermostat and locks, all from your cellular device.
- Type:
- Single Family
- Sq.Ft.:
- 2,702
- Status:
- Active
- Beds:
- 4
- Lot size:
- 0.13 Acres
- Year built:
- 2024
- Baths:
- 3.00
- MLS#:
- 1764885
- Subdivision:
- COPPER CANYON
ADDITIONAL INFORMATION
The Hondo is a two-story, 2702 square foot, 4 bedroom, 3 bathroom layout designed to be the perfect fit! The inviting entry leads to a spacious living room and separate office area. A private hallway from the living room leads to two secondary bedrooms with walk-in closets and a full bath. The living room opens to the dining area and a spacious kitchen which includes granite countertops, stainless steel appliances, a walk-in corner pantry, and large kitchen island workspace. The private main bedroom suite is located off the kitchen and includes dual vanity sinks, walk-in shower, separate garden tub, and a large walk-in closet. The second story features a loft, full bath, and one secondary bedroom with a walk-in closet. You'll enjoy added security in your new home with our Home is Connected features. Using one central hub that talks to all the devices in your home, you can control the lights, thermostat and locks, all from your cellular device. Additional features include tall 9-foot ceilings, 2-inch faux wood blinds throughout the home, pre-plumb for water softener loop, full yard irrigation, Radiant Barrier Roof decking, 2 car garage, and more!
- Type:
- Single Family
- Sq.Ft.:
- 1,956
- Status:
- Active
- Beds:
- 3
- Lot size:
- 0.12 Acres
- Year built:
- 2024
- Baths:
- 3.00
- MLS#:
- 1764869
- Subdivision:
- COPPER CANYON
ADDITIONAL INFORMATION
The Tyler is a two-story, 1956 square foot, three bedroom, 2.5 bathroom, 2-car garage home designed with you in mind. The inviting entrway opens to a powder bathroom and leads into the spacious family room. The family room leads into a formal dining room, perfect for entertaining. The kitchen is located off the dining room and features granite countertops, stainless steel appliances, gas cooking range, classic white subway tile backsplash, and a spacious pantry. A nice breakfast nook as well as the utility room are located off the kitchen. The second story includes the private main bedroom suite, two secondary bedrooms, a full bathroom, versatile loft and linen storage space. The large secluded main bedroom & ensuite features ceramic tile flooring, walk-in shower, garden tub, dual vanities, and walk-in closet. Other features include 2-inch faux wood blinds throughout the home, 9-foot ceilings, luxury vinyl plank flooring in the entry, family room, kitchen, and dining area, ceramic tile at all bathrooms and utility room, pre-plumb for water softener loop, and full yard landscaping and irrigation. You'll enjoy added security in your new home with our Home is Connected features. Using one central hub that talks to all the devices in your home, you can control the lights, thermostat and locks, all from your cellular device.
- Type:
- Single Family
- Sq.Ft.:
- 1,703
- Status:
- Active
- Beds:
- 4
- Lot size:
- 0.12 Acres
- Year built:
- 2024
- Baths:
- 2.00
- MLS#:
- 1764865
- Subdivision:
- COPPER CANYON
ADDITIONAL INFORMATION
The Bryant is a single-story, 1703 square foot, 4-bedroom, 2 bathroom, layout designed to provide you with spacious, open concept living. Welcome guests as they walk through the elongated foyer with decorative nook to the spacious eat-in kitchen. Facing the family room area, the kitchen includes an oversized island, corner pantry with shelving, plenty of cabinet storage, granite countertops, stylish subway tile backsplash, stainless steel appliances, and electric cooking range. The private main bedroom is located at the back of the house and features a relaxing ensuite complete with double vanities, separate tub and walk-in shower, water closet, and spacious walk-in closet. One secondary bedroom is located off the entry and is ideal for an office space. The remaining secondary bedrooms and second full bath are centrally located off the kitchen, and a spacious utility room is conveniently located adjacent to the family room. Additional features include tall 9-foot ceilings, 2-inch faux wood blinds throughout the home, luxury vinyl plank flooring in the entry, family room, kitchen, and dining area, ceramic tile in the bathrooms and utility room, and pre-plumb for water softener loop. You'll enjoy added security in your new home with our Home is Connected features. Using one central hub that talks to all the devices in your home, you can control the lights, thermostat and locks, all from your cellular device. Relax outside on a covered patio (per plan) located off the family room and enjoy full yard landscaping and full yard irrigation.
- Type:
- Single Family
- Sq.Ft.:
- 2,037
- Status:
- Active
- Beds:
- 3
- Lot size:
- 0.14 Acres
- Year built:
- 2024
- Baths:
- 3.00
- MLS#:
- 1764873
- Subdivision:
- COPPER CANYON
ADDITIONAL INFORMATION
The Wooden is a two-story, 2037 square foot, 3-bedroom, 2.5 bath, 2-car garage home. The inviting entryway and powder room lead to the spacious living area on the first floor. The living area opens to a cozy breakfast nook and an open kitchen with granite countertops, stainless steel appliances, classic white subway tile backsplash, and spacious corner pantry with shelving. A utility room is conveniently located off the foyer and a covered patio (per plan) is located off the family room. Head upstairs to find an airy & versatile loft, all three bedrooms, storage space, and two full bathrooms. The large secluded main bedroom & ensuite features ceramic tile flooring, walk-in shower, garden tub, dual vanities, and walk-in closet. Other features include 2-inch faux wood blinds throughout the home, 9-foot ceilings, luxury vinyl plank flooring in the entry, family room, kitchen, and dining area, ceramic tile at all bathrooms and utility room, pre-plumb for water softener loop, and full yard landscaping and irrigation. You'll enjoy added security in your new home with our Home is Connected features. Using one central hub that talks to all the devices in your home, you can control the lights, thermostat and locks, all from your cellular device.
$679,999
1021 GEORG OAKS Bulverde, TX 78163
- Type:
- Single Family
- Sq.Ft.:
- 2,440
- Status:
- Active
- Beds:
- 3
- Lot size:
- 5.01 Acres
- Year built:
- 1995
- Baths:
- 3.00
- MLS#:
- 1764509
- Subdivision:
- Hidden Oaks
ADDITIONAL INFORMATION
2.49% assumable loan in place with the seller! Welcome to your new 3/2.5/2 Stunning home on 5+ acres! This home has plenty to offer you such as privacy and at the end of the cul-de-sac! The master bedroom is downstairs with picturesque windows. The master bath features a separate garden tub and shower with double vanities. The living room is spacious with a gorgeous rock fireplace for those cozy evenings. The kitchen has a breakfast room, stainless steel appliances with striking custom cabinets, granite countertops and features a pass through window. The formal dining room has lots of room for your family meals. The upstairs has the secondary bedrooms for some added privacy. The back yard features a beautiful above ground pool with a deck, lots of room for your outdoor entertaining on this sprawling and serene acreage. The garage has space for a separate apartment or flexible room. The shed/workshop is perfect for your home projects, as well. Do not miss your opportunity to own your own piece of Texas heaven!
$720,000
145 Right Frk Bulverde, TX 78163
- Type:
- Single Family
- Sq.Ft.:
- 2,075
- Status:
- Active
- Beds:
- 3
- Lot size:
- 4.62 Acres
- Year built:
- 1995
- Baths:
- 2.00
- MLS#:
- 1763790
- Subdivision:
- Bulverde
ADDITIONAL INFORMATION
Call Agent to Show. Unrestricted Property! Horses welcome. Horse facility!!! Country style 3 bedroom 2 bathroom home with 3 living areas or 2 living areas and a formal dining area with a fireplace. There is a Mother in law suite and the property is located on 4.62 acres on a corner lot down a private road. There is a two stall horse barn complete with tack/feed room. 160 X210 Arena and a round pen area also where you can place your own round pen. Outdoor shower that is ready for you to enjoy. Private compound with quiet relaxing atmosphere. Huge 5000 sq ft circle drive offers lots of parking. 30x40 metal carport. 14X12 Work shop with elec and lights and two more storage buildings included. Brand new huge fire pit with seating area just added. Huge vintage oak trees and the entire property has been worked. This looks like a park. New metal standing seam galvanized roof, hardy plank siding, new paint inside and out within the past four years. Roof was just added in 2016. Master bath was remodeled in 2012 with a new walk in custom tile shower and granite counter tops. His and her sinks. New Bosch dishwasher 2016, new water heater in 2020 new reverse osmosis system, new faucets and new commodes have been added. and lots more has been done. Approx $250,000.00 of work has been done to maintain and improve this home and property. New electricity from street to house and a new 200 amp box added to the house RV/ transfer switch added for RV or generator 2500 gallon water tank plumbed to the house. New Austin stone retainer wall. Whole house surge protector for storms, New 8 ft tall game fence around the entire property. New RV plug added to the other end of the property. Lots of wood tones and accents. Wood burning stove and Mitsubishi AC and Heat in mother in law living area that also has a kitchenette. Wood burning fire place is in the main living area with a beautiful mantle. Now it has gas logs. New GE dual fuel range. Propane added and you can use gas space heaters instead of central heat if you want You can have an electric or gas stove. Ceiling fans throughout the home with a gorgeous custom made one in the master bedroom. New transformer, poles and new breaker box and meter. There is no HOA. There is a private road fund that is set up that you pay to yearly at the rate of 150 a year. There is a shared well between 5 properties and you pay 180.00 every six months to a well fund and that goes into an account that pays the electric bill for the well and goes towards repairs.
$998,000
776 Annabelle Ave Bulverde, TX 78163
- Type:
- Single Family
- Sq.Ft.:
- 3,322
- Status:
- Active
- Beds:
- 4
- Lot size:
- 1.01 Acres
- Year built:
- 2024
- Baths:
- 4.00
- MLS#:
- 1763716
- Subdivision:
- Belle Oaks Ranch
ADDITIONAL INFORMATION
Presenting a new custom built home on a 1 acre lot in the beautiful Belle Oaks Ranch Community. The open floor plan features 4 bedrooms, 3 full baths, 1 half bath, and a dedicated office/study alongside a spacious gourmet kitchen. The kitchen boasts Quartz countertops, a large waterfall island, Touch2O Delta kitchen faucet, pot filler, and Thor stainless steel appliances including a 48" gas stove with double oven, ice maker, wine cooler, mini fridge, and under counter microwave drawer. The primary bedroom offers ample room for a sitting area, and the en suite bathroom has a walk through shower, separate freestanding soaking tub, his and hers vanities, and a large custom walk-in closet. A dog wash station is conveniently located in the utility room for showering your pup with ease. The oversized, 3 car garage has an EV plug, the house is built to be generator ready, foam insulation throughout, and an irrigation system for the yard. Esthetically pleasing and thoughtfully designed! Schedule a showing, this one is a must see.
$559,900
1820 Durham Park Bulverde, TX 78163
- Type:
- Single Family
- Sq.Ft.:
- 2,663
- Status:
- Active
- Beds:
- 4
- Lot size:
- 0.15 Acres
- Year built:
- 2024
- Baths:
- 3.00
- MLS#:
- 1763184
- Subdivision:
- VENTANA
ADDITIONAL INFORMATION
Welcoming porch extends to entry with home office at entry. Open family room with 12-foot ceiling and a large wall of windows. Dining area offers generous natural lighting with wall of windows. Island kitchen with built-in seating space, 5-burner gas cooktop and a corner walk-in pantry. Private primary suite features bedroom, double door entry to primary bathroom, dual vanities, garden tub, separate glass enclosed shower and two walk-in closets. Secondary bedrooms with walk-in closets, a utility room and a Hollywood bathroom completes this spacious design. Extended covered backyard patio. Mud room just off the three-car garage.
- Type:
- Single Family
- Sq.Ft.:
- 2,597
- Status:
- Active
- Beds:
- 4
- Lot size:
- 0.14 Acres
- Year built:
- 2024
- Baths:
- 3.00
- MLS#:
- 1762567
- Subdivision:
- COPPER CANYON
ADDITIONAL INFORMATION
The Caspian is a two-story, 4 bedroom, 2.5 bath home featuring 2597 square feet of living space. The first floor offers an elongated entry way that open to a private study area or secondary bedroom and a charming powder bath. The entry hall opens to a spacious living room that flows into an open-concept kitchen and dining area. A covered patio (per plan) located off the dining area creates the perfect outdoor dining space! A hallway off the living area leads to the utility room and the private main bedroom which features a nice ensuite bathroom and generous walk-in closet. The second floor offers an open game room area, perfect for entertaining! Three secondary bedrooms with walk-in closets and the second full bathroom are located off the game room. You'll enjoy added security in your new DR Horton home with our Home is Connected features. Using one central hub that talks to all the devices in your home, you can control the lights, thermostat and locks, all from your cellular device. Additional features include tall 9-foot ceilings, 2-inch faux wood blinds throughout the home, pre-plumb for water softener loop, full yard irrigation, Radiant Barrier Roof decking, 2 car garage, and more!
$419,900
3576 VUITTON Bulverde, TX 78163
- Type:
- Single Family
- Sq.Ft.:
- 2,890
- Status:
- Active
- Beds:
- 3
- Lot size:
- 0.2 Acres
- Year built:
- 2018
- Baths:
- 3.00
- MLS#:
- 1762417
- Subdivision:
- EDGEBROOK
ADDITIONAL INFORMATION
Welcome to a home that captures the essence of modern living. Opening the door, you are greeted by a beautiful open floor plan, highlighted by wood like laminate that runs throughout the first floor. Enjoy the ease of movement from the large living room, flowing seamlessly into the dining area and kitchen. The kitchen, sure to impress, features upgraded cabinets and a stylish backsplash, as well as a generous middle island ideal for stools. Whether for casual family meals or hosting parties, this kitchen is the hub of the home! All bedrooms are conveniently located upstairs, providing private cozy retreats at the end of the day. The large game room, or second living area, upstairs offers additional space for family time or hosting friends. The master bedroom doesn't just offer generous space but also a bonus area that can double as a private study or sitting area. The ensuite features his and her sinks and a large closet, simplifying your morning routines and offering abundant storage. As you step outside, the large backyard unfolds before you. It boasts an extended patio and deck along with a pergola and fire pit - the perfect backdrop for gatherings or tranquil evenings. A bonus storage shed out back provides extra space to keep the yard uncluttered. This home is more than just visually appealing. With fitted solar panels, your utility bills will be effectively reduced. A spacious 2-car garage completes the package, providing ample storage and safe shelter for your vehicles. Experience the perfect blend of style, convenience, and comfort. Don't miss out. Call today to schedule a viewing.
- Type:
- Single Family
- Sq.Ft.:
- 2,476
- Status:
- Active
- Beds:
- 4
- Lot size:
- 0.14 Acres
- Year built:
- 2024
- Baths:
- 3.00
- MLS#:
- 1762177
- Subdivision:
- VENTANA
ADDITIONAL INFORMATION
Extended entry with 13-foot ceiling leads to open kitchen, dining area and family room. Kitchen offers generous counter space, corner walk-in pantry, 5-burner gas cooktop and island with built-in seating space. Dining area flows into family room with a cast stone fireplace and wall of windows. Game room with French doors. Primary suite includes double-door entry to primary bath with dual vanities, garden tub, separate glass-enclosed shower and two walk-in closets. Secondary bedrooms feature walk-in closets. Covered backyard patio. Mud room off three-car garage.
$1,399,900
475 Brand Rd Bulverde, TX 78163
- Type:
- Single Family
- Sq.Ft.:
- 6,427
- Status:
- Active
- Beds:
- 5
- Lot size:
- 5.29 Acres
- Year built:
- 2005
- Baths:
- 7.00
- MLS#:
- 1762069
- Subdivision:
- Brand Ranch
ADDITIONAL INFORMATION
Welcome to this one-of-a-kind, energy-efficient, geodesic custom home. Nestled on 5+ manicured acres in the Texas Hill Country and just 20 min away from the north edge of San Antonio. True detail in design and architecture is shown throughout this neutral element home which has been featured in multiple magazines. With a 20' waterfall at the main entry and stone engraved art, this home offers many exquisite details such as * 8,492 sq ft under roof on 3 floors * Five full baths * Two 1/2 baths* 299.45 sq ft of decking * 432 sq ft caretaker's studio apartment * 1,148 sq ft of detached, enclosed storage * Custom cabinetry throughout * Large built-in cabinets in master suite walk-in closets * 3,300 sq ft of 3/4" solid maple & Canadian spruce tongue & groove flooring * Solid maple double helix 6' diameter interior spiral staircase * Four fireplaces , wood burning and propane * Two double-car garages * 5 separate AC units; * 15 KW emergency propane generator * Soft-stop 2-person elevator access between 1st and 2nd floor (serviced 2018) * Metal exterior spiral staircase * Six-yard (non-softened water) water spigots throughout the 5+ acres * Gated driveway * Chip-sealed asphalt driveway (November 2023) * Wet weather creek along southern boundary * Over 200 mature Oak & Cedar-Elm * 11 bearing fruit trees; apple, pear, peach * 1000 gal. buried propane tank * 140 square foot well house over 7,000 gal/day well and pressure system * Garden storage area inside well house * 5,000-gallon water storage tank * Well water pumped and stored in tank * 48,000 grain water softener in well house (new in 2018). Don't miss the opportunity to view and seize this unique property!
- Type:
- Single Family
- Sq.Ft.:
- 1,915
- Status:
- Active
- Beds:
- 3
- Lot size:
- 0.16 Acres
- Year built:
- 2016
- Baths:
- 2.00
- MLS#:
- 5046220
- Subdivision:
- Johnson Ranch North 10
ADDITIONAL INFORMATION
Beautiful 2016 Lennar home in the Hill Country. Perfectly located off the 281 corridor & a short distance from HWY 46. The location is ideal for a quick getaway to your favorite surrounding TX towns: Canyon Lake, New Braunfels, Boerne, Fredericksburg and more! This home features a long foyer leading to a private study and a spectacular kitchen with gas cooking, stainless steel appliances, stone counters, and a large island perfect for entertaining. The home is located within a gated section of Johnson Ranch for added security and privacy. Neighborhood has a gorgeous 5-Acre Amenity Park that includes the walking trail, swimming pool, sports court, and playground. This gorgeous home will not last so schedule your tour today!
$830,000
1581 CIRCLE ACRES Bulverde, TX 78163
- Type:
- Single Family
- Sq.Ft.:
- 3,287
- Status:
- Active
- Beds:
- 4
- Lot size:
- 3 Acres
- Year built:
- 2000
- Baths:
- 4.00
- MLS#:
- 1760191
- Subdivision:
- OAK CLIFF ACRES
ADDITIONAL INFORMATION
Breathtaking Views Await You! Nestled atop the rolling hills of Bulverde, TX, this exquisite home on 3+ Acres offers amazing views sprawling miles that will leave you in awe. Wake up to stunning sunrises, unwind with mesmerizing sunsets, enjoy the bright stars in the big Texas night sky, and indulge in the beauty of nature from the comfort of your own sanctuary from a multi-story deck. With brand-new countertops, a stylish backsplash, and recently update stairway & half bath this residence offers a fresh take on luxury living. Experience the Texas Hill Country while still being under 10 minutes away from the convivence of town with multiple grocery stores and restaurants. 20 minutes away from quaint and beautiful downtown Boerne. 35 minutes away from San Antonio International Airport. The perfect location for country living! MOTIVATED SELLER!
$2,999,000
815 BRAND RD Bulverde, TX 78163
- Type:
- Single Family
- Sq.Ft.:
- 5,544
- Status:
- Active
- Beds:
- 4
- Lot size:
- 9.83 Acres
- Year built:
- 2020
- Baths:
- 5.00
- MLS#:
- 1756274
- Subdivision:
- BRAND RANCH
ADDITIONAL INFORMATION
Welcome to this stunning modern farmhouse nestled on a sprawling almost 10-acre property in Bulverde, Texas, offering the perfect blend of luxury, tranquility, and sophistication. Designed by the renowned Gustavo Arredondo, this residence boasts exceptional craftsmanship and meticulous attention to detail. As you approach the property, a sense of serenity envelopes you, thanks to the breathtaking views and the seclusion provided by the vast expanse of land. The house features four large bedrooms, each accompanied by its own en-suite bathroom, providing both comfort and privacy for all occupants. Step inside and discover the entertaining spaces designed for both relaxation and socializing. The game room and bar offer a perfect setting for casual gatherings, while the 480-bottle wine room adds a touch of opulence for the wine enthusiast. The resort-style outdoor covered patio beckons with its inviting atmosphere, complete with an outdoor kitchen, dining area, and ample space for entertaining guests. Take a dip in the refreshing pool or unwind on the back patio, strategically situated to capture the southeast breezes, ensuring a comfortable and enjoyable outdoor experience. The DACOR kitchen appliance package and exotic countertops enhance the kitchen's functionality and aesthetic appeal, providing a perfect setting for culinary enthusiasts. The cabinets, masterfully crafted by Michael Edwards, add a touch of elegance throughout the home. The master bedroom is a sanctuary of luxury, featuring his and her master closets to accommodate even the most extensive wardrobes. This modern farmhouse in Bulverde, Texas, is not just a home; it's a retreat that seamlessly blends contemporary design with the natural beauty of its surroundings. Don't miss the opportunity to make this exceptional property your own and experience the epitome of modern luxury living.
$824,999
912 Annabelle Ave Bulverde, TX 78163
- Type:
- Single Family
- Sq.Ft.:
- 3,161
- Status:
- Active
- Beds:
- 5
- Lot size:
- 1.01 Acres
- Year built:
- 2023
- Baths:
- 4.00
- MLS#:
- 1760760
- Subdivision:
- Belle Oaks Ranch
ADDITIONAL INFORMATION
*BUILDER INCENTIVE OF $10K* Step into your sanctuary nestled in the serene Texas Hill Country! Embrace the charm of this spacious 3,161 square foot home boasting 5 bedrooms, 4 bathrooms, alongside a dedicated office, a versatile game room, and a convenient 3-car garage. Resting gracefully on over an acre, this corner-lot residence is adorned with majestic oak trees, offering a picturesque setting. Enjoy the perks of community living with amenities such as gated entry, access to natural gas, a refreshing pool, clubhouse for gatherings, a playground for the young ones, and a sports court for active pursuits. Welcome to your dream retreat in the heart of the Hill Country! Picture are virtually staged.
$1,399,000
967 Belle Oaks Blvd Bulverde, TX 78163
- Type:
- Single Family
- Sq.Ft.:
- 3,704
- Status:
- Active
- Beds:
- 4
- Lot size:
- 1.01 Acres
- Year built:
- 2021
- Baths:
- 4.00
- MLS#:
- 1760749
- Subdivision:
- Belle Oaks Ranch
ADDITIONAL INFORMATION
Welcome to your dream retreat in Belle Oaks! This immaculate luxury home nestled in the serene hill country offers an unparalleled living experience. Boasting 3705 square feet of meticulously crafted space, this masterpiece was built in 2021 and features 4 bedrooms, 3.5 bathrooms, a study, and a spacious 3-car garage. The heart of the home is the chef's kitchen, complete with a commercial stove and apron sink, perfect for culinary enthusiasts. Upstairs, discover a hidden gem-a speakeasy adorned with built-in cabinetry and a refrigerator, ideal for entertaining guests. Situated on over an acre of lush landscape, the outdoor oasis beckons with a covered patio featuring an outdoor fireplace, a custom outdoor kitchen, and raised planters for gardening enthusiasts. Unwind in the evenings around the custom firepit area, reminiscent of a luxury resort. Don't miss the opportunity to call this stunning property home!
- Type:
- Single Family
- Sq.Ft.:
- 2,863
- Status:
- Active
- Beds:
- 4
- Lot size:
- 0.17 Acres
- Year built:
- 2019
- Baths:
- 3.00
- MLS#:
- 1760405
- Subdivision:
- PARK VILLAGE
ADDITIONAL INFORMATION
Welcome to Your Future Home in the Beautiful Ventana Community, full of natural areas where the developer chose a curvilinear design for a natural rural feel; a community with NO SHARED REAR FENCES and open space to all for more distance between lots! This Stunning, High Quality, 2019 HIGHLAND HOME offers 4 bedrooms, 3 full baths, with Upgraded Features designed to Enhance your Lifestyle. This Open Floor Plan along with its High Ceilings and Large Windows provides a Spacious Feel with Natural Light throughout the home. The Open Kitchen features a Gas Stove, Custom Cabinets throughout...Simplifying Organization and Convenience (a Must See!). You'll also enjoy an upgraded Double Oven to Enhance the Efficiency of your Meals for Family Gatherings to be enjoyed in the Formal Dining Room OR in the Open Dining/Living/Kitchen Area for more casual occasions! Your Home also includes Efficient Features such as Solar Panels for low Electric Bills, an Upgraded Water Heater tied to a Salt-Free Water Softener! To view this Beautiful Highland Home in the Established Ventana Community, Schedule Your Tour Today!
$1,150,000
2915 Elk River Trail Bulverde, TX 78163
- Type:
- Single Family
- Sq.Ft.:
- 3,824
- Status:
- Active
- Beds:
- 4
- Lot size:
- 1.55 Acres
- Year built:
- 2010
- Baths:
- 5.00
- MLS#:
- 1759492
- Subdivision:
- SADDLERIDGE
ADDITIONAL INFORMATION
NEW EXTERIOR PAINT AND LANDSCAPING! Mediterranean Estate in the Picturesque Hill Country in Gated community on 1.5 acrs. Sparkling pool/hot tub with Pool/ Guest house. Pool has a beach entry and is accessible to anyone with mobility impairment. Outdoor kitchen and multiple covered seating areas. Gourmet Kitchen, Walk in Pantry, SS Appliances, Gas cooking, Granite, Plantation Shutters, Wet Bar w/ Wine Fridge in Kitchen and Primary Bdrm. 2 Primary walk-in closets. Media Room. Study has 2 closets. Private Courtyard with Outdoor Fireplace. Extra storage throughout, Over sized 3 Car Garage. Tile Roof. Custom Front Door . Each Bedroom has own bathroom. Primary bathroom has Jet Tub. Mother-in-law Suite. Plumbing in place for an outdoor toilet and shower stall beside the pool house! Only room upstairs is a bonus room which could have multiple uses. 2 minutes from HWY 281.
- Type:
- Single Family
- Sq.Ft.:
- 3,013
- Status:
- Active
- Beds:
- 5
- Lot size:
- 0.22 Acres
- Year built:
- 2022
- Baths:
- 4.00
- MLS#:
- 1758523
- Subdivision:
- HIDDEN TRAILS
ADDITIONAL INFORMATION
Seller is open to paying a portion of buyers' closing costs with the right offer! Refrigerator/Washer/Dryer can stay! Nestled in the highly sought-after neighborhood of Hidden Trails in Bulverde, TX, this stunning 5-bedroom, 4-bathroom home offers modern elegance and spacious comfort. With an open floor plan, ceramic tile flooring, plush carpeting, and tall ceilings throughout, the home is flooded with natural light, creating a warm and inviting atmosphere. Both the primary bedroom and secondary bedroom with full bathrooms are downstairs, making a perfect guest suite. The kitchen is a chef's dream, boasting sleek gray cabinetry, granite countertops, gas cooking, stainless steel appliances, and an oversized island with seating, overlooking the seamless transition to the living room and adjacent eating area. The generously sized primary bedroom features a luxurious en-suite bathroom with double vanities, a large walk-in closet, and a beautifully tiled walk-in shower. With four additional bedrooms, including a convenient Jack and Jill bathroom, there's plenty of space for the whole family. Step outside to the expansive backyard with a covered patio, perfect for outdoor entertaining and enjoying the Hill Country views. The interior of this home has also been freshly painted, adding to the modern appeal. The builder's structural warranty will also transfer to the new buyer. This home is zoned into the highly acclaimed Comal ISD schools and conveniently located near Highway 281, shopping, and dining options. Enjoy the perfect blend of beauty, modernity, and coziness for luxurious Hill Country living! Neighborhood Amenities include a state-of-the-art amenity center featuring an infinity edge and beach entry play pools, a separate Jr. Olympic-style pool, gym with 24/7 resident access, two playgrounds, and walking trails. They also have a catch and release fishing pond and a park with a zip line! Plus, Hidden Trails offers Lifestyle Programming with a calendar full of events, activities, clubs, and more. Welcome home!


Listings courtesy of ACTRIS MLS as distributed by MLS GRID, based on information submitted to the MLS GRID as of {{last updated}}.. All data is obtained from various sources and may not have been verified by broker or MLS GRID. Supplied Open House Information is subject to change without notice. All information should be independently reviewed and verified for accuracy. Properties may or may not be listed by the office/agent presenting the information. The Digital Millennium Copyright Act of 1998, 17 U.S.C. § 512 (the “DMCA”) provides recourse for copyright owners who believe that material appearing on the Internet infringes their rights under U.S. copyright law. If you believe in good faith that any content or material made available in connection with our website or services infringes your copyright, you (or your agent) may send us a notice requesting that the content or material be removed, or access to it blocked. Notices must be sent in writing by email to DMCAnotice@MLSGrid.com. The DMCA requires that your notice of alleged copyright infringement include the following information: (1) description of the copyrighted work that is the subject of claimed infringement; (2) description of the alleged infringing content and information sufficient to permit us to locate the content; (3) contact information for you, including your address, telephone number and email address; (4) a statement by you that you have a good faith belief that the content in the manner complained of is not authorized by the copyright owner, or its agent, or by the operation of any law; (5) a statement by you, signed under penalty of perjury, that the information in the notification is accurate and that you have the authority to enforce the copyrights that are claimed to be infringed; and (6) a physical or electronic signature of the copyright owner or a person authorized to act on the copyright owner’s behalf. Failure to include all of the above information may result in the delay of the processing of your complaint.
Bulverde Real Estate
The median home value in Bulverde, TX is $389,474. This is higher than the county median home value of $312,100. The national median home value is $219,700. The average price of homes sold in Bulverde, TX is $389,474. Approximately 93.5% of Bulverde homes are owned, compared to 2.05% rented, while 4.45% are vacant. Bulverde real estate listings include condos, townhomes, and single family homes for sale. Commercial properties are also available. If you see a property you’re interested in, contact a Bulverde real estate agent to arrange a tour today!
Bulverde, Texas has a population of 5,042. Bulverde is more family-centric than the surrounding county with 31.88% of the households containing married families with children. The county average for households married with children is 31.85%.
The median household income in Bulverde, Texas is $91,579. The median household income for the surrounding county is $73,655 compared to the national median of $57,652. The median age of people living in Bulverde is 43.6 years.
Bulverde Weather
The average high temperature in July is 94.6 degrees, with an average low temperature in January of 40.7 degrees. The average rainfall is approximately 35.2 inches per year, with 0 inches of snow per year.
