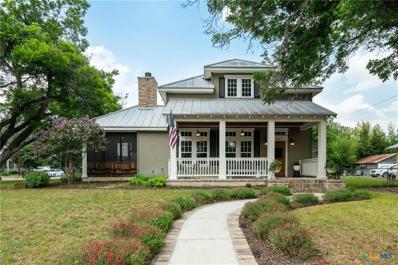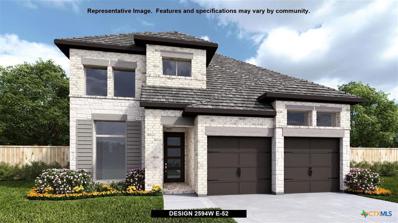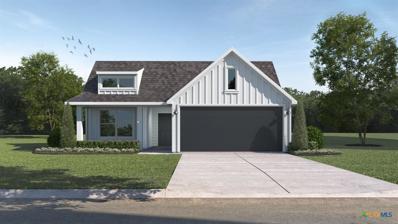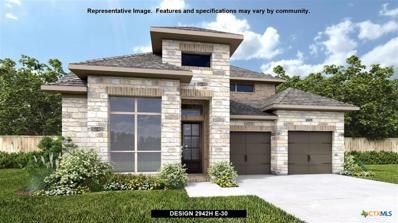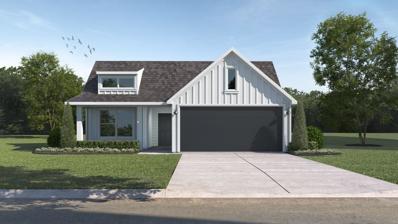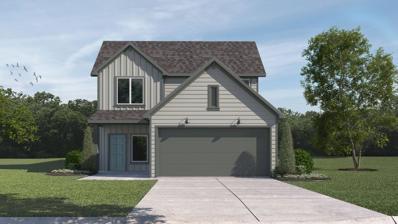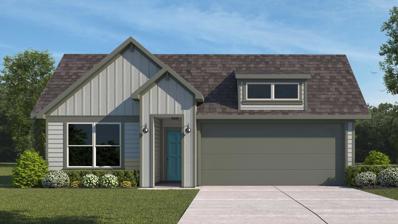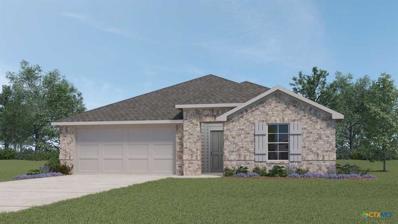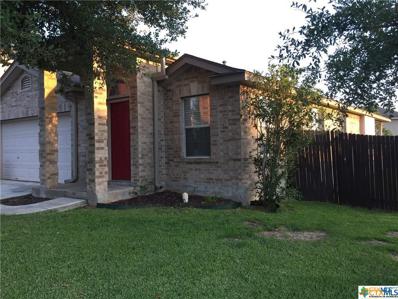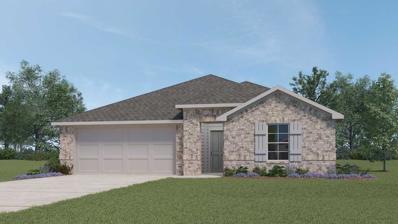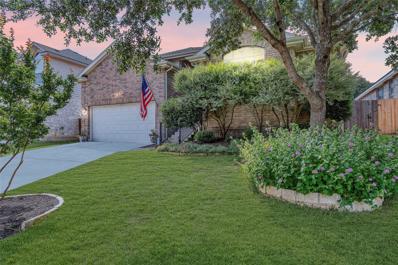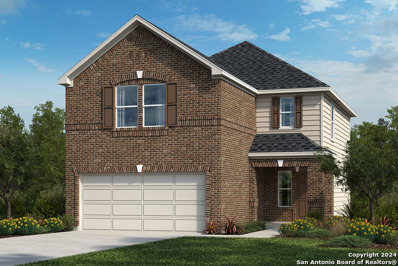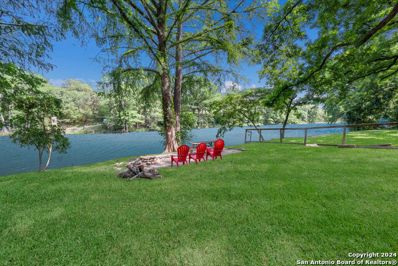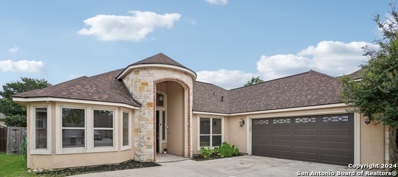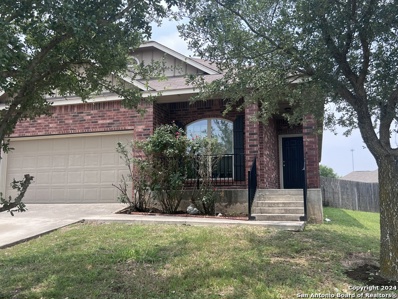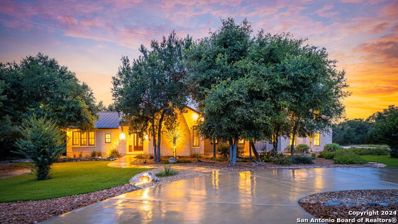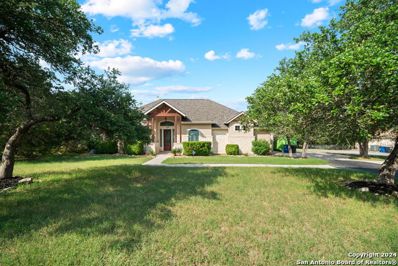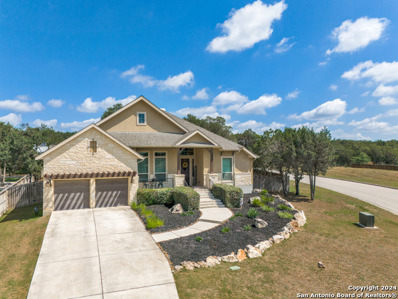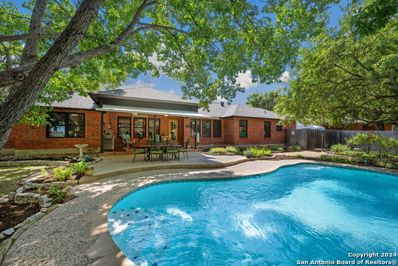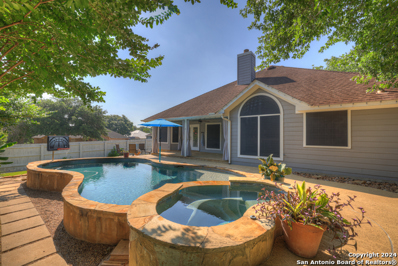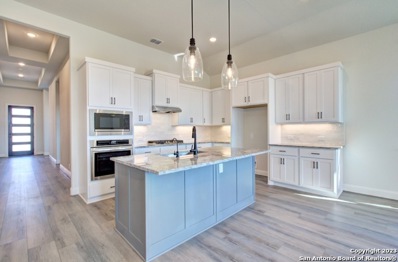New Braunfels TX Homes for Sale
- Type:
- Single Family
- Sq.Ft.:
- 3,479
- Status:
- NEW LISTING
- Beds:
- 4
- Lot size:
- 0.21 Acres
- Year built:
- 2016
- Baths:
- 4.00
- MLS#:
- 545687
ADDITIONAL INFORMATION
Welcome to an exceptional property crafted by the esteemed Williams-Hirsch Custom Builders, renowned for their unparalleled quality & attention to detail. This meticulously maintained masterpiece offers a harmonious blend of residential luxury & commercial versatility, presenting a rare opportunity for discerning buyers. Nestled in the heart of New Braunfels, this distinguished 4-bedroom, 4-bathroom home is a testament to superior craftsmanship & timeless design. Boasting a coveted zoning for both commercial & residential use, it features a separate entrance to an office space, offering the flexibility to accommodate a commercial venture or serve as a residential rental. From the moment you arrive, the custom design flourishes captivate, starting with the inviting large covered front porch adorned with craftsman-style accents & an antique front door, setting the tone for the refined elegance found throughout. Inside, the attention to detail is evident, with highlights including hardwood flooring, marble countertops and floors, & custom cabinets that exude both functionality & sophistication. Entertain with ease in the expansive living area featuring an oversized fireplace & seamless flow to the screened-in porch, perfect for enjoying the serene surroundings. Culinary enthusiasts will delight in the gourmet kitchen, equipped with a commercial-grade gas range & ample space for culinary creativity. Upstairs, a spacious family room awaits, complete with a built-in entertainment center & plantation shutters, providing an ideal space for relaxation & leisure. Additionally, a versatile multipurpose room offers endless possibilities, whether utilized as a theater room or transformed into an additional bedroom. Situated just one block from the Faust Bridge & the picturesque Guadalupe River w/ quick access to downtown New Braunfels. Don't miss this rare opportunity to experience the best of city living while enjoying the comforts of a serene retreat with fantastic neighbors!
- Type:
- Single Family
- Sq.Ft.:
- 2,594
- Status:
- NEW LISTING
- Beds:
- 4
- Lot size:
- 0.15 Acres
- Year built:
- 2024
- Baths:
- 4.00
- MLS#:
- 546002
ADDITIONAL INFORMATION
Home office with French doors set at two-story entry. Dining area opens to kitchen and adjacent two-story family room. Kitchen features walk-in pantry, 5-burner gas cooktop and generous island with built-in seating space. Family room features wall of windows. First-floor primary suite includes primary bath with dual vanity, garden tub, separate glass-enclosed shower and two walk-in closets. An additional bedroom is downstairs. A game room and two secondary bedrooms are upstairs. Covered backyard patio. Mud room off two-car garage.
- Type:
- Single Family
- Sq.Ft.:
- 1,402
- Status:
- NEW LISTING
- Beds:
- 3
- Lot size:
- 0.12 Acres
- Year built:
- 2024
- Baths:
- 2.00
- MLS#:
- 546000
ADDITIONAL INFORMATION
JUNE/JULY ESTIMATED COMPLETION DATE. The Baxtor is a 1,402 sq. ft. beautifully designed space offering 3 bedrooms and 2 baths. Walk down the long foyer into the large family room overlooking the kitchen and dining area. The kitchen features granite countertops, decorative tile backsplash, large kitchen island and stainless steel appliances. The main bedroom, bedroom 1, is off the dining area featuring a large walk-in shower and spacious closet. The Baxtor also comes with professional landscape package. This home includes our America's Smart Home® base package which includes the Alexa Voice control, Front Door Bell, Front Door Deadbolt Lock, Home Hub, Light Switch, and Thermostat.
- Type:
- Single Family
- Sq.Ft.:
- 2,619
- Status:
- NEW LISTING
- Beds:
- 4
- Lot size:
- 0.15 Acres
- Year built:
- 2024
- Baths:
- 4.00
- MLS#:
- 545998
ADDITIONAL INFORMATION
Home office with French doors set along one side of two-story entry. Kitchen and dining area open to two-story family room. Kitchen features corner walk-in pantry, 5-burner gas cooktop and generous island with built-in seating space. Two-story family room features wall of windows. First-floor primary suite includes bedroom with 10-foot ceiling. Double doors lead to primary bath with dual vanities, garden tub, separate glass-enclosed shower and large walk-in closet. First-floor guest suite offers private bath. Game room and two secondary bedrooms are upstairs. Extended covered backyard patio. Mud room off three-car garage.
- Type:
- Single Family
- Sq.Ft.:
- 1,402
- Status:
- NEW LISTING
- Beds:
- 3
- Lot size:
- 0.12 Acres
- Year built:
- 2024
- Baths:
- 2.00
- MLS#:
- 5851074
- Subdivision:
- Saengerhalle Meadows
ADDITIONAL INFORMATION
JUNE-JULY EXPIRATION DATE. The Baxtor is a 1,402 sq. ft. beautifully designed space offering 3 bedrooms and 2 baths. Walk down the long foyer into the large family room overlooking the kitchen and dining area. The kitchen features granite countertops, decorative tile backsplash, large kitchen island and stainless steel appliances. The main bedroom, bedroom 1, is off the dining area featuring a large walk-in shower and spacious closet. The Baxtor also comes with professional landscape package. This home includes our America's Smart Home® base package which includes the Alexa Voice control, Front Door Bell, Front Door Deadbolt Lock, Home Hub, Light Switch, and Thermostat.
- Type:
- Single Family
- Sq.Ft.:
- 2,473
- Status:
- NEW LISTING
- Beds:
- 4
- Lot size:
- 0.15 Acres
- Year built:
- 2024
- Baths:
- 3.00
- MLS#:
- 3524155
- Subdivision:
- Saengerhalle Meadows
ADDITIONAL INFORMATION
JUNE-JULY COMPLETION DATE. CORNER LOT! The Nicole is a beautiful two-story floorplan offering 2,473 square feet, 4-bedrooms, and 3-bathrooms. Walk into the long foyer straight into the large family room overlooking the spacious kitchen and dining area. The kitchen features granite countertops, decorative tile backsplash, stainless steel appliances, recessed lighting and a kitchen island. A secondary bedroom next to a full bathroom is located off the foyer. Upstairs you will find 2 secondary bedrooms, full bathroom, laundry room, large gameroom and the main bedroom, bedroom 1. The oversized main bedroom, bedroom 1, features a massive walk in closet, and a large walk in shower. The Nicole also features a covered patio and professional landscape package. This home includes our America's Smart Home® base package which includes the Alexa Voice control, Front Door Bell, Front Door Deadbolt Lock, Home Hub, Light Switch, and Thermostat.
- Type:
- Single Family
- Sq.Ft.:
- 1,816
- Status:
- NEW LISTING
- Beds:
- 4
- Lot size:
- 0.2 Acres
- Year built:
- 2024
- Baths:
- 3.00
- MLS#:
- 9928327
- Subdivision:
- Saengerhalle Meadows
ADDITIONAL INFORMATION
MOVE IN READY! The Harris is a single story home offering 1,816 sq. ft. of living space. This 4 bedroom, 2.5 bathroom home features a large family room and dining open to the beautiful kitchen. The kitchen features decorative tile backsplash, Granite countertops, large kitchen island, walk in pantry and stainless steel appliances. The large main bedroom, bedroom 1, offers a large walk in shower and huge walk in closet. The Harris comes with a covered patio and professional landscape package. This home includes our America's Smart Home® base package which includes the Alexa Voice control, Front Door Bell, Front Door Deadbolt Lock, Home Hub, Light Switch, and Thermostat.
- Type:
- Single Family
- Sq.Ft.:
- 2,042
- Status:
- NEW LISTING
- Beds:
- 4
- Lot size:
- 0.13 Acres
- Year built:
- 2024
- Baths:
- 3.00
- MLS#:
- 545960
ADDITIONAL INFORMATION
MOVE IN READY! INCLUDES BLINDS AND GARAGE DOOR OPENER. Introducing the Lakeway floorplan, your dream home awaits! With 4 bedrooms, 3 bathrooms, and a study, this spacious layout offers over 2,042 square feet of pure comfort. Step into the open foyer and be greeted by a stunning study and an additional bedroom and bathroom. The open concept living space is perfect for hosting gatherings, with a beautiful dining room leading into a kitchen that boasts 36" cabinets, granite countertops, stainless steel appliances, and a walk-in pantry. The family room is spacious and ready for all your entertainment needs. Privacy is key with bedrooms 3 and 4 located separately, along with another bathroom. And of course, the main bedroom is a retreat in itself, complete with a large walk-in closet and a luxurious bathroom. This home also includes a covered patio and a professional irrigation and landscaping package. This home includes our America's Smart Home® base package which includes the Amazon Echo Pop , Front Door Bell, Front Door Deadbolt Lock, Home Hub, Thermostat, and Deako® Smart Switches.
- Type:
- Single Family
- Sq.Ft.:
- 1,572
- Status:
- NEW LISTING
- Beds:
- 3
- Lot size:
- 0.18 Acres
- Year built:
- 2004
- Baths:
- 2.00
- MLS#:
- 545796
ADDITIONAL INFORMATION
Welcome home! No Carpet! All new vinyl flooring installed from Hoffmann floors. Your new home features 3 bedrooms, all with ample room and ceiling fans . Primary bedroom ensuite has large walk in closet and double vanity.The location of this home is near Schlitterbahn, tubing on the Comal River, San Marcos outlets, and Gruene. With access to I-35 at the perfect proximity, you can commute to San Antonio or Austin easily. This home is on large corner lot with with the privacy fence ,you can enjoy privacy in your large backyard for hosting, cookouts or enjoying your morning cup of coffee on the covered back porch. The front yard has a beautiful mature oak tree that provides shade to almost the entire yard. This neighborhood is close to Oak Creek Elementary school and has low tax rates! Must see this one.
- Type:
- Single Family
- Sq.Ft.:
- 2,042
- Status:
- NEW LISTING
- Beds:
- 4
- Lot size:
- 0.13 Acres
- Year built:
- 2024
- Baths:
- 3.00
- MLS#:
- 4764792
- Subdivision:
- Heather Glen
ADDITIONAL INFORMATION
MOVE IN READY. INCLUDES BLINDS AND GARAGE DOOR OPENER. Introducing the Lakeway floorplan, your dream home awaits! With 4 bedrooms, 3 bathrooms, and a study, this spacious layout offers over 2,042 square feet of pure comfort. Step into the open foyer and be greeted by a stunning study and an additional bedroom and bathroom. The open concept living space is perfect for hosting gatherings, with a beautiful dining room leading into a kitchen that boasts 36" cabinets, granite countertops, stainless steel appliances, and a walk-in pantry. The family room is spacious and ready for all your entertainment needs. Privacy is key with bedrooms 3 and 4 located separately, along with another bathroom. And of course, the main bedroom is a retreat in itself, complete with a large walk-in closet and a luxurious bathroom. This home also includes a covered patio and a professional irrigation and landscaping package. This home includes our America's Smart Home® base package which includes the Amazon Echo Pop , Front Door Bell, Front Door Deadbolt Lock, Home Hub, Thermostat, and Deako® Smart Switches.
- Type:
- Single Family
- Sq.Ft.:
- 2,171
- Status:
- NEW LISTING
- Beds:
- 3
- Lot size:
- 0.16 Acres
- Year built:
- 2008
- Baths:
- 3.00
- MLS#:
- 9604113
- Subdivision:
- Mission Hills Ranch
ADDITIONAL INFORMATION
Elegance meets functionality in this sophisticated home that exudes style and dazzling appeal. The inviting entry welcomes you into a home filled with natural light and boasts a versatile floor plan that effortlessly transitions between spaces. This home features high ceilings, recessed lighting and a spacious living area. The kitchen is complete with a convenient center island, breakfast bar, tile backsplash, ample cabinetry, pantry, and formal and casual dining areas. The primary suite impresses with its spaciousness and offers a separate walk-in shower, garden tub and dual vanities. The outdoor area enhances the living experience with a covered patio, hot tub, and a backyard area for gardening or entertaining. Residents enjoy the benefits of the neighborhood walking trails and added convenience of access to major roads, a variety of dining options, shopping and nearby parks.
- Type:
- Single Family
- Sq.Ft.:
- 2,239
- Status:
- NEW LISTING
- Beds:
- 4
- Year built:
- 2024
- Baths:
- 3.00
- MLS#:
- 1779702
- Subdivision:
- DEER CREST
ADDITIONAL INFORMATION
This remarkable, two-story home features a spacious open floor plan. The stylish kitchen showcases Woodmont Belmont 42-in. upper cabinets, Silestone countertops in Iron Bark, Emser tile backsplash and an extended breakfast bar. Upstairs, the primary bath exudes elegance with upgraded cabinets, a framed vanity mirror and 42-in. garden tub/shower combination with Emser tile surround. Other distinguishing features include Kwikset Tustin interior door hardware, Monte Carlo ceiling fans, luxury vinyl plank flooring and a Texas Star entry door. The back patio offers the very best of indoor/outdoor living.
$1,700,000
1288 GUADALUPE RD New Braunfels, TX 78132
- Type:
- Single Family
- Sq.Ft.:
- 3,328
- Status:
- NEW LISTING
- Beds:
- 6
- Lot size:
- 0.26 Acres
- Year built:
- 2003
- Baths:
- 4.00
- MLS#:
- 1779590
- Subdivision:
- SATTLER VILLAGE
ADDITIONAL INFORMATION
Imagine yourself at this exclusive waterfront sanctuary on the breathtaking Guadalupe River. This 3,200 sq. ft. home accommodates up to 14 guests with 6 bedrooms and 3.5 baths, making it perfect for leisure or investment. Upstairs, the primary bedroom features a king bed and an en-suite bathroom with a walk-in shower and soaking tub. Two additional bedrooms with queen beds and a bunk bed room share a bathroom and another off the laundry room. The main level has a queen bedroom with a nearby half-bath. The lower level studio apartment includes a kitchenette queen bed, bunk bed, and a shared bathroom. This riverside home blends historic charm with modern comfort. It's also close to Canyon Lake, Whitewater Amphitheater, and in the Sattler Village Subdivision
- Type:
- Single Family
- Sq.Ft.:
- 1,709
- Status:
- NEW LISTING
- Beds:
- 4
- Lot size:
- 0.19 Acres
- Year built:
- 2006
- Baths:
- 2.00
- MLS#:
- 1779577
- Subdivision:
- North Ranch Estates
ADDITIONAL INFORMATION
4/2 Parker Custom home with open floor plan and a horseshoe driveway. Beautiful custom kitchen cabinets and granite counter tops. Tall ceiling; built in cabinets in living room. Stainless steel appliances, large master closet, covered patio for entertainment, oversized side entry garage workshop with ample storage cabinets for tools (garage has its own A/C) and bonus storage room. Lots of upgrades; it's a must see.
- Type:
- Single Family
- Sq.Ft.:
- 1,575
- Status:
- NEW LISTING
- Beds:
- 3
- Lot size:
- 0.18 Acres
- Year built:
- 2014
- Baths:
- 2.00
- MLS#:
- 1779576
- Subdivision:
- MEADOWS OF MORNINGSIDE
ADDITIONAL INFORMATION
Great single story home. Nice small neighborhood. This home has lovely curb appeal from the roses, the shutters and brick to the beautiful yards. Spacious and bright open floor plan welcomes you in. Large kitchen with gas cooking and an eat in kitchen, this home is made for family dinners. 3 beds and 2 baths, perfect starter home or downsizing. There is a large backyard that can be even larger if you take in the side yard! So much space and it's so charming!
- Type:
- Single Family
- Sq.Ft.:
- 3,682
- Status:
- NEW LISTING
- Beds:
- 4
- Lot size:
- 0.17 Acres
- Year built:
- 2019
- Baths:
- 4.00
- MLS#:
- 1779537
- Subdivision:
- HIGHLAND GROVE
ADDITIONAL INFORMATION
Welcome to this stunning two-story home boasting 4 bedrooms and 3.5 bathrooms, nestled in a serene neighborhood with beautiful curb appeal. Flooded with natural light through large windows, the interior features a striking floor-to-ceiling stone fireplace in the living room, creating a cozy ambiance. An open floor plan seamlessly connects the spacious living room with the large kitchen island, perfect for entertaining guests. The main level also hosts an office and the primary bedroom, complete with an ensuite featuring dual vanities, a walk-in shower, and a separate tub. Upstairs, discover additional bedrooms and a loft area, offering versatile living spaces. Step outside to the expansive backyard with a covered patio, providing a serene retreat for relaxation and outdoor gatherings. This home is the epitome of modern comfort and elegance, ready to welcome you home.
- Type:
- Single Family
- Sq.Ft.:
- 3,195
- Status:
- NEW LISTING
- Beds:
- 4
- Lot size:
- 1.02 Acres
- Year built:
- 2016
- Baths:
- 4.00
- MLS#:
- 1779534
- Subdivision:
- COPPER RIDGE
ADDITIONAL INFORMATION
Bring your buyers to this beautiful hill country home with a circular driveway. Enjoy your backyard with a swimming pool in the desirable gated community of Copper Ridge where hill country living is at its best. This exquisite home is nestled amongst a plentiful of oak trees in the front and backyards. This expansive custom home has ample room with the primary and bedroom two located on the main floor, three full baths and guest 1/2 bathroom on the main floor. The kitchen opens up to the living room with a cozy fireplace. You will have a view from the kitchen window of the trees and swimming pool in the fenced backyard. This home sits on a little over an acre with plenty of mature oak trees. Sit in your private patio with built in BBQ where you can also enjoy your coffee in the mornings or a cold drink on warm Spring and Summer evenings. There is capability in the patio to connect a television and the three car garage has a dog wash in the corner. This home is perfect for an entertaining lifestyle, luxury and comfort, don't miss out on making this beautiful home your own.
$1,275,000
2241 TEXAS SPGS New Braunfels, TX 78132
- Type:
- Single Family
- Sq.Ft.:
- 4,187
- Status:
- NEW LISTING
- Beds:
- 4
- Lot size:
- 1.04 Acres
- Year built:
- 2014
- Baths:
- 4.00
- MLS#:
- 1779510
- Subdivision:
- HAVENWOOD AT HUNTERS CROSSING
ADDITIONAL INFORMATION
Located in the coveted, gated community of Havenwood, this distinctive modern farmhouse home was designed in the spirit of Hill Country. Attention to detail went into every aspect when building this home, blending stylish sophistication with timeless charm & comfort. The chef's kitchen includes beautiful quartzite natural stone countertops, oversized island, high end appliances, custom cabinets, a stand alone ice maker & 100+ bottle wine fridge. Relax in the spacious, yet cozy living room with it's massive stone wall/fireplace, adding a touch of rustic elegance, & high coffered ceilings. Adjacent to the living room is the dining area, with a wall of windows overlooking the backyard oasis that offers so much privacy you'll forget where you are! The outdoor patio, designed for both relaxation and dining, features a splendid pool with sundeck & 7' deep end, along with a complete outdoor kitchen with 14' bar and both dining & seating areas. Add in the bocce ball court and fire pit for roasting marshmallows in the evening and you are set to entertain for days! Separate fenced-in dog run (or garden from the deer). Large secondary bedrooms & 3-1/2 car garage with built-in storage, cabinets & workbench. Great layout, lots of storage AND you can't beat the location! Just minutes to Gruene & I-35. Don't miss out on being able to call this peaceful sanctuary your home! All patio furniture conveys. **Sellers own 1 ac lot next door which will be offered first to the buyers of this home for purchase prior to listing to public.
- Type:
- Single Family
- Sq.Ft.:
- 2,622
- Status:
- NEW LISTING
- Beds:
- 4
- Lot size:
- 1.11 Acres
- Year built:
- 2007
- Baths:
- 3.00
- MLS#:
- 1779452
- Subdivision:
- RIVER CHASE
ADDITIONAL INFORMATION
MOVE IN READY HOME ON OVER AN ACRE WITH A LOVELY STONE AND STUCCO EXTERIOR, LOTS OF MATURE TREES, BIG BACK YARD WITH SHADE AND A DOG RUN. BASKETBALL HOOP AND EXTRA PARKING. HOME IS BRIGHT AND OPEN WITH LOTS OF NATURAL LIGHT. HIGH CEILINGS, LARGE EAT IN KITCHEN WITH BREAKFAST BAR, SEPARATE DINING, WALK IN PANTRY. WINDOW TREATMENTS THROUGH OUT, CEILING FANS IN LIVING AREA AND BEDROOMS. FLOOR TO CEILING ROCK FIREPLACE IN FAMILY ROOM. NICE OFFICE/STUDY AT ENTRY OF THE HOME WITH DOUBLE GLASS DOORS. TOO MANY FEATURES THROUGHOUT THE HOME TO LIST. SCHEDULE YOUR SHOWING TODAY AS THIS HOUSE IS PRICED TO SELL.
$575,000
1374 HANZ DR New Braunfels, TX 78130
- Type:
- Single Family
- Sq.Ft.:
- 2,077
- Status:
- NEW LISTING
- Beds:
- 4
- Lot size:
- 0.11 Acres
- Year built:
- 2017
- Baths:
- 3.00
- MLS#:
- 1779412
- Subdivision:
- COTTON COTTAGES
ADDITIONAL INFORMATION
Welcome to 1374 Hanz - Your Charming Retreat just 1 mile from Gruene, in the Heart of Texas! Nestled behind a picturesque white picket fence, this newly constructed gem, built in 2019, is a true embodiment of timeless charm and modern convenience. With 2,077 square feet of carefully designed living space, this property offers the perfect blend of comfort and style. As you step inside, you'll be greeted by an inviting open-concept living area flooded with natural light, creating a warm and welcoming atmosphere. The seamless flow from the living area to the kitchen makes it an ideal space for entertaining. The kitchen is a chef's dream, boasting a farmhouse sink, reverse osmosis (RO) system, and a generously sized kitchen island that provides ample space. The luxury vinyl plank flooring throughout the house not only adds a touch of elegance but also ensures easy maintenance, as there's no carpet to worry about. On the main level of this home, you'll discover the primary bedroom, complete with an ensuite bathroom featuring a walk-in shower and a spacious walk-in closet. Additionally, the lower level offers two more generously sized bedrooms and a second full bathroom. Upstairs, a versatile flex space with a full bath and closet could serve as a fourth bedroom, an office, or a cozy retreat, adapting to your lifestyle needs. This home offers a whole-house air filtration system, ensuring that you can breathe comfortably and enjoy fresh, clean air. The location of 1374 Hanz is truly unbeatable, with the historic Gruene district just a mile away. Here, you can immerse yourself in the vibrant Texan culture, from dancing at the iconic Gruene Hall to savoring delicious meals at the Gristmill. Gruene also offers fantastic shopping opportunities and a lively atmosphere that's perfect for anyone who enjoys good music and unforgettable fun times. You're under 4 miles from floating down the tranquil Guadalupe River, a quintessential Texas experience. Additionally, the charming downtown of New Braunfels is just 5 miles away, and San Antonio is a convenient 35-mile. Don't miss the opportunity to make 1374 Hanz your new home. This property offers the ideal combination of modern comforts and Texas charm in an unbeatable location. Come and experience the true essence of Southern hospitality right here in your own backyard.
Open House:
Sunday, 6/2 6:00-9:00PM
- Type:
- Single Family
- Sq.Ft.:
- 3,504
- Status:
- NEW LISTING
- Beds:
- 4
- Lot size:
- 1.05 Acres
- Year built:
- 2015
- Baths:
- 4.00
- MLS#:
- 1779414
- Subdivision:
- PRESERVE OF MISSION VALLEY
ADDITIONAL INFORMATION
OPEN HOUSE SUNDAY JUNE 2 - 1:00-4:00pm * One-Owner Single Story Home Nestled On This Wooded 1.05 Acre Corner Lot On Cul-De-Sac Street * Exclusive Preserve Of Mission Valley Gated Hill Country Community * Flexible Floor Plan Allows Many Options For Space Utilization * In-Law Suite With Private Living Area & Private Bathroom * Split Primary Bedroom With Wonderful Windows, Separate Shower & Soaking Tub , Separate Vanities Plus Two Walk-In Closets * Open Floor Plan * High Ceilings * Walk-In Pantry * Large Open Island Kitchen With Stainless Steel Appliances Including Double Oven & Smooth Surface Cooktop * Granite Countertops * Huge Covered Rear Patio * Transom Windows * 3 Car Tandem Garage * Naturally Private Rear Yard With Room For Pool * May 2024 Fresh Interior Paint *
- Type:
- Single Family
- Sq.Ft.:
- 1,813
- Status:
- NEW LISTING
- Beds:
- 3
- Lot size:
- 0.31 Acres
- Year built:
- 1993
- Baths:
- 2.00
- MLS#:
- 1776630
- Subdivision:
- PARK RIDGE
ADDITIONAL INFORMATION
Ready to experience ultimate paradise? This remarkable custom built home settled on a premium oak studded lot showcases a saline swimming pool surrounded by professional landscaping, creating a true oasis beyond compare. No detail was spared in the design of this home as it provides ideal space for productivity, relaxation and effortless entertaining. The kitchen is a chef's dream with abundant red oak custom cabinetry, silestone countertops and 5 burner gas cooktop. The primary suite features dual closets and remodeled bath w/ oversized frameless glass shower. The open split floorplan includes a dedicated office space w/ built in desk & cabinets. With only one owner, this residence reflects meticulous care and the upgrade list is extensive; full upgraded window replacement, pool replastered in 2024, recent roof, oversized extended garage, extended side driveway, fenced RV parking with 30/50 amp hookup, massive two-level powered workshop/shed, covered patio w/ Sunsetter motorized retractable awning, full irrigation system, water filtration & softener, leathered granite, crown molding, bamboo & engineered hardwood flooring, new interior/exterior paint and more! No HOA and prime location- walk to the award winning Fischer Park located on 62 acres with 2 miles of walking trails, splash pad, playgrounds, Nature Education Center, 2 fishing ponds, amphitheater, pavilions and beautiful views of New Braunfels. One mile to HEB & Walmart. Don't miss this rare opportunity to call this sanctuary your own!
- Type:
- Single Family
- Sq.Ft.:
- 1,880
- Status:
- NEW LISTING
- Beds:
- 4
- Lot size:
- 0.25 Acres
- Year built:
- 1998
- Baths:
- 2.00
- MLS#:
- 1779336
- Subdivision:
- TOWNE VIEW
ADDITIONAL INFORMATION
Nestled in a serene and sought-after neighborhood, this stunning property offers the perfect blend of luxury, comfort, and style. From the moment you step inside, you'll be welcomed by the elegant features and thoughtful design that make this house a true home. Featuring beautiful hardwood floors that add warmth and sophistication to every room, plantation shutters, a gourmet kitchen that opens up to the family room and an oversized primary suite that leads you out to your backyard. Escape to your private outdoor oasis, perfect for entertaining or simply unwinding after a long day. The thoughtfully landscaped backyard boasts a heated Keith Zars pool, ensuring year-round enjoyment. Adjacent to the pool, you'll find a charming outdoor pool house complete with a shower, providing the ultimate convenience and comfort. Don't miss the outdoor shop with electricity for all your home improvement needs. Come see your new home today!
- Type:
- Single Family
- Sq.Ft.:
- 3,110
- Status:
- NEW LISTING
- Beds:
- 4
- Lot size:
- 0.13 Acres
- Year built:
- 2017
- Baths:
- 3.00
- MLS#:
- 1779329
- Subdivision:
- Heritage Park
ADDITIONAL INFORMATION
Welcome to this spacious well designed floor plan. As you enter you will notice a flex space that can be used for many purposes such as a formal dining or living room, office, sitting room, or playroom. The downstairs offers ample space for entertaining and relaxation. Have allergies? No problem, the carpet has been replaced with wood laminate flooring throughout the whole home. The enormous kitchen with a massive island offers plenty of room for food prep and large gatherings, not to mention the abundant counter and cabinet space. Upstairs you will find a large game room and oversized primary bedroom with 3 additional bedrooms. The large back patio is perfect for sipping morning coffee or enjoying a cocktail in the evening. You will love your private backyard with gorgeous landscaping. Come see why this home is perfect for you.
- Type:
- Single Family
- Sq.Ft.:
- 2,483
- Status:
- NEW LISTING
- Beds:
- 3
- Lot size:
- 0.22 Acres
- Year built:
- 2024
- Baths:
- 3.00
- MLS#:
- 1779314
- Subdivision:
- Meyer Ranch
ADDITIONAL INFORMATION
**Tandem 3-Car Garage, Game Room, Mud Room & Laundry Room with Lockers/Cubbies** You don't want to miss your opportunity to own this beautiful Willow floorplan by Brightland Homes. This is a one-story, 2483 SQFT home located in the popular Meyer Ranch Community that has 8" front, patio, and interior doors. The owner's suite is located at the rear of the home with six windows letting in plenty of natural light. The bathroom has two separate vanities with marble tops and 42" mirrors, a walk-in tiled frameless shower with a seat, a separate garden tub with tile surround, a private toilet, and a walk-in pantry. The open kitchen boasts 42" upgraded cabinets with crown moulding with a built-in oven/microwave cabinet, granite countertops, center island, stainless steel appliances with a gas cooktop, and a walk-in pantry. The second bath has a double vanity. There is a large game room and powder bath across from the kitchen. A tandem 3rd car garage has been added ILO a flex room. There is a mud room off the garage entrance and a laundry room with lockers/ cubbies. The exterior of the home has a large extended covered patio, three side brick masonry, front gutters, a landscaped yard with a sprinkler system, and a six-foot privacy fence with one gate. **Photos shown may not represent the listed house**
 |
| This information is provided by the Central Texas Multiple Listing Service, Inc., and is deemed to be reliable but is not guaranteed. IDX information is provided exclusively for consumers’ personal, non-commercial use, that it may not be used for any purpose other than to identify prospective properties consumers may be interested in purchasing. Copyright 2024 Four Rivers Association of Realtors/Central Texas MLS. All rights reserved. |

Listings courtesy of ACTRIS MLS as distributed by MLS GRID, based on information submitted to the MLS GRID as of {{last updated}}.. All data is obtained from various sources and may not have been verified by broker or MLS GRID. Supplied Open House Information is subject to change without notice. All information should be independently reviewed and verified for accuracy. Properties may or may not be listed by the office/agent presenting the information. The Digital Millennium Copyright Act of 1998, 17 U.S.C. § 512 (the “DMCA”) provides recourse for copyright owners who believe that material appearing on the Internet infringes their rights under U.S. copyright law. If you believe in good faith that any content or material made available in connection with our website or services infringes your copyright, you (or your agent) may send us a notice requesting that the content or material be removed, or access to it blocked. Notices must be sent in writing by email to DMCAnotice@MLSGrid.com. The DMCA requires that your notice of alleged copyright infringement include the following information: (1) description of the copyrighted work that is the subject of claimed infringement; (2) description of the alleged infringing content and information sufficient to permit us to locate the content; (3) contact information for you, including your address, telephone number and email address; (4) a statement by you that you have a good faith belief that the content in the manner complained of is not authorized by the copyright owner, or its agent, or by the operation of any law; (5) a statement by you, signed under penalty of perjury, that the information in the notification is accurate and that you have the authority to enforce the copyrights that are claimed to be infringed; and (6) a physical or electronic signature of the copyright owner or a person authorized to act on the copyright owner’s behalf. Failure to include all of the above information may result in the delay of the processing of your complaint.

New Braunfels Real Estate
The median home value in New Braunfels, TX is $255,800. This is lower than the county median home value of $312,100. The national median home value is $219,700. The average price of homes sold in New Braunfels, TX is $255,800. Approximately 59.06% of New Braunfels homes are owned, compared to 31.17% rented, while 9.78% are vacant. New Braunfels real estate listings include condos, townhomes, and single family homes for sale. Commercial properties are also available. If you see a property you’re interested in, contact a New Braunfels real estate agent to arrange a tour today!
New Braunfels, Texas has a population of 70,317. New Braunfels is more family-centric than the surrounding county with 37.24% of the households containing married families with children. The county average for households married with children is 31.85%.
The median household income in New Braunfels, Texas is $64,208. The median household income for the surrounding county is $73,655 compared to the national median of $57,652. The median age of people living in New Braunfels is 36.1 years.
New Braunfels Weather
The average high temperature in July is 93.3 degrees, with an average low temperature in January of 38.1 degrees. The average rainfall is approximately 35.2 inches per year, with 0.3 inches of snow per year.
