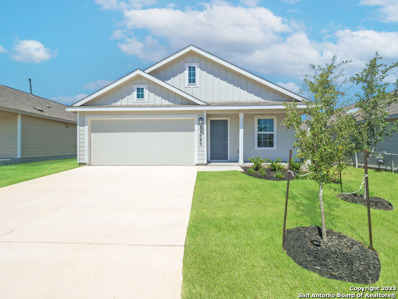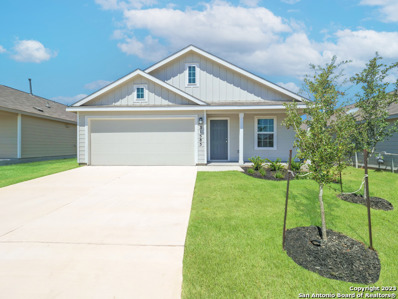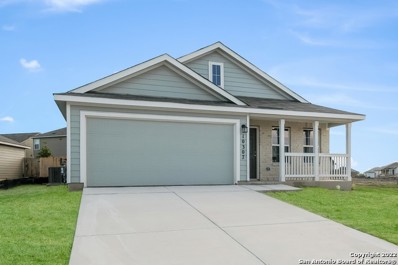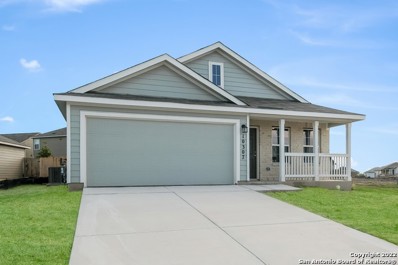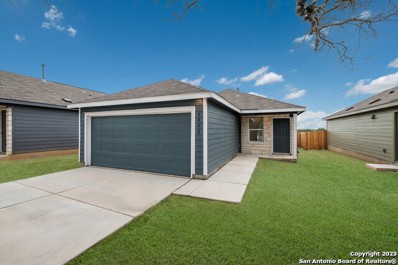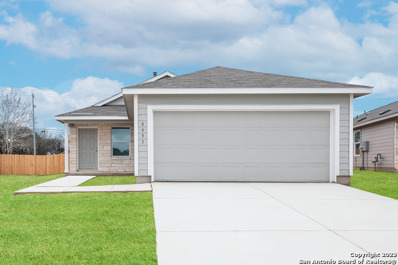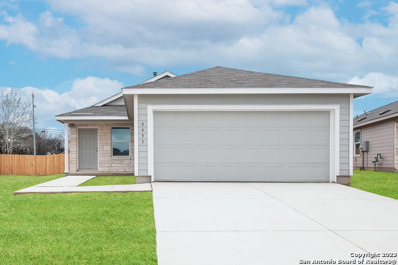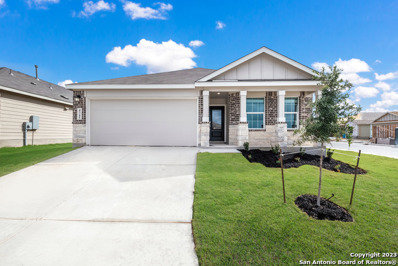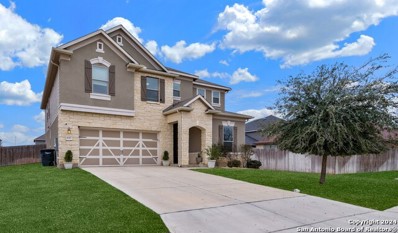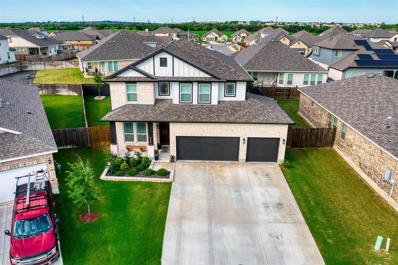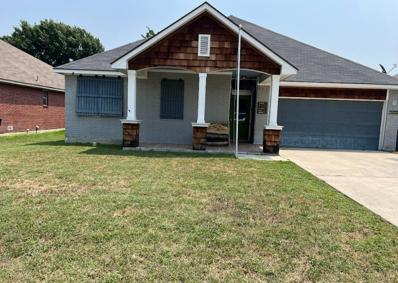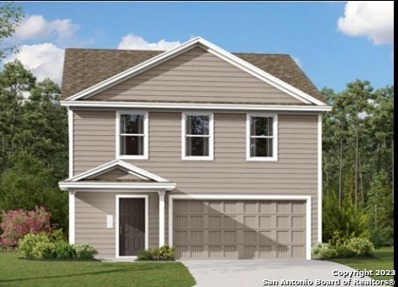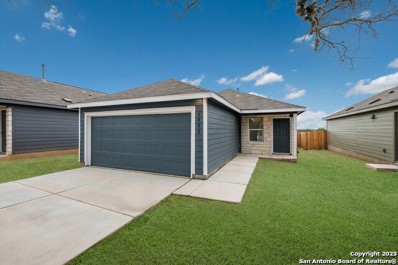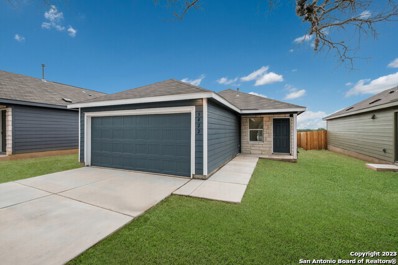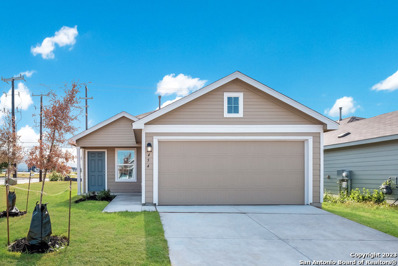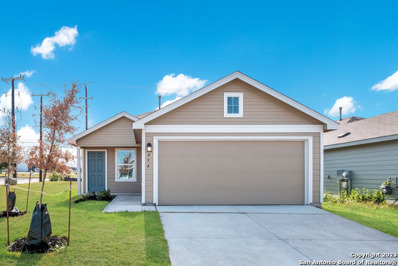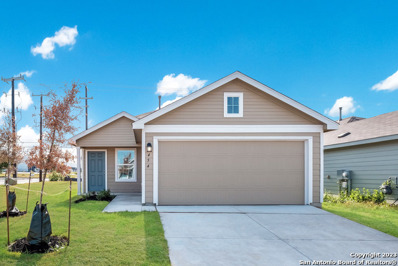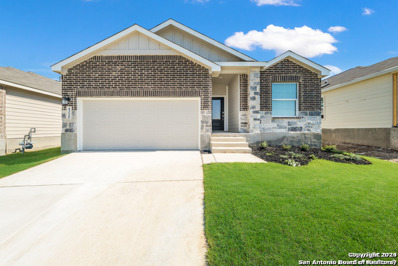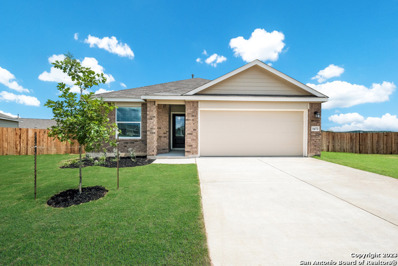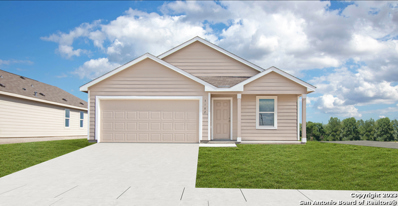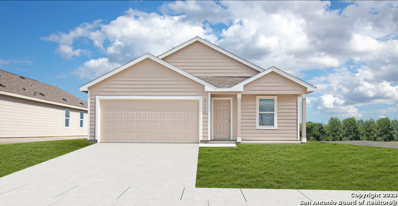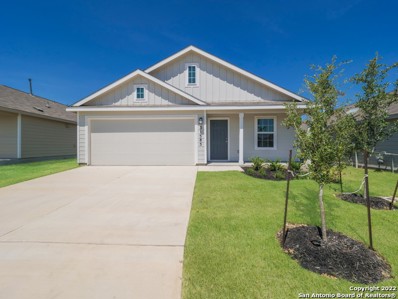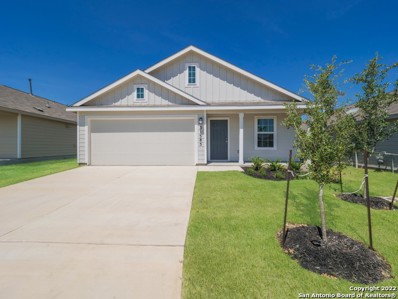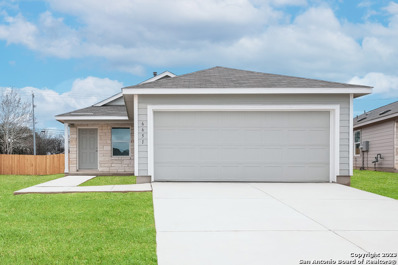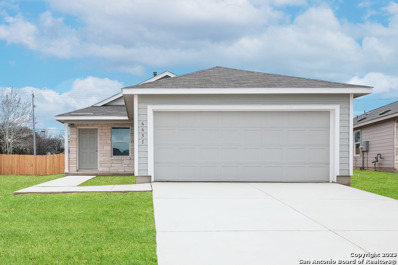New Braunfels TX Homes for Sale
- Type:
- Single Family
- Sq.Ft.:
- 1,474
- Status:
- NEW LISTING
- Beds:
- 3
- Lot size:
- 0.11 Acres
- Year built:
- 2024
- Baths:
- 2.00
- MLS#:
- 1780401
- Subdivision:
- Steelwood Trails
ADDITIONAL INFORMATION
The Gannes - This single-story home has three bedrooms in total, including the owner's suite. The two secondary bedrooms are at the front of the home and share a hall bathroom, while the open concept living area includes a family room, dining room and kitchen, all in one area. Estimated COE July 2024. Prices, dimensions and features may vary and are subject to change. Photos are for illustrative purposes only.
- Type:
- Single Family
- Sq.Ft.:
- 1,474
- Status:
- NEW LISTING
- Beds:
- 3
- Lot size:
- 0.11 Acres
- Year built:
- 2024
- Baths:
- 2.00
- MLS#:
- 1780400
- Subdivision:
- Steelwood Trails
ADDITIONAL INFORMATION
The Gannes - This single-story home has three bedrooms in total, including the owner's suite. The two secondary bedrooms are at the front of the home and share a hall bathroom, while the open concept living area includes a family room, dining room and kitchen, all in one area. Estimated COE July 2024. Prices, dimensions and features may vary and are subject to change. Photos are for illustrative purposes only.
- Type:
- Single Family
- Sq.Ft.:
- 1,217
- Status:
- NEW LISTING
- Beds:
- 3
- Lot size:
- 0.11 Acres
- Year built:
- 2024
- Baths:
- 2.00
- MLS#:
- 1780399
- Subdivision:
- Steelwood Trails
ADDITIONAL INFORMATION
The Fullerton - This single-story home includes a well-equipped owner's suite in the back of the home with a private full bathroom and walk-in closet. Beside it is the open concept living area, which includes a modern kitchen, dining room and family room. Plus, two additional bedrooms share a bathroom in the hall. Prices and features may vary and are subject to change. Photos are for illustrative purposes only. Est COE July 2024.
- Type:
- Single Family
- Sq.Ft.:
- 1,217
- Status:
- NEW LISTING
- Beds:
- 3
- Lot size:
- 0.11 Acres
- Year built:
- 2024
- Baths:
- 2.00
- MLS#:
- 1780398
- Subdivision:
- Steelwood Trails
ADDITIONAL INFORMATION
The Fullerton - This single-story home includes a well-equipped owner's suite in the back of the home with a private full bathroom and walk-in closet. Beside it is the open concept living area, which includes a modern kitchen, dining room and family room. Plus, two additional bedrooms share a bathroom in the hall. Prices and features may vary and are subject to change. Photos are for illustrative purposes only. Est COE July 2024.
- Type:
- Single Family
- Sq.Ft.:
- 1,266
- Status:
- NEW LISTING
- Beds:
- 3
- Lot size:
- 0.11 Acres
- Year built:
- 2024
- Baths:
- 2.00
- MLS#:
- 1780397
- Subdivision:
- Steelwood Trails
ADDITIONAL INFORMATION
This Kowski single-story home has a simple layout that makes good use of the available space. The front door leads to an open concept living area that includes a family room, dining room and kitchen with access to the backyard. Two bedrooms share a bathroom at the front of the home, while the owner's suite is tucked into the back corner with a full bathroom and walk-in closet. Estimated COE July 2024. Prices and features may vary and are subject to change. Photos are for illustrative purposes only.
- Type:
- Single Family
- Sq.Ft.:
- 1,440
- Status:
- NEW LISTING
- Beds:
- 3
- Lot size:
- 0.11 Acres
- Year built:
- 2024
- Baths:
- 2.00
- MLS#:
- 1780396
- Subdivision:
- Steelwood Trails
ADDITIONAL INFORMATION
The Collier - This single-story home has a classic layout. The front door leads to a foyer with a laundry room attached, while down the hall is the open concept living area with a family room, dining room and kitchen. Adjacent are three bedrooms, including the owner's suite, which features a walk-in closet and full bathroom. Items shown are artist's renderings & may contain options that are not standard on all models. Prices and features may vary and are subject to change. Estimated COE July 2024.
- Type:
- Single Family
- Sq.Ft.:
- 1,440
- Status:
- NEW LISTING
- Beds:
- 3
- Lot size:
- 0.11 Acres
- Year built:
- 2024
- Baths:
- 2.00
- MLS#:
- 1780395
- Subdivision:
- Steelwood Trails
ADDITIONAL INFORMATION
The Collier - This single-story home has a classic layout. The front door leads to a foyer with a laundry room attached, while down the hall is the open concept living area with a family room, dining room and kitchen. Adjacent are three bedrooms, including the owner's suite, which features a walk-in closet and full bathroom. Items shown are artist's renderings & may contain options that are not standard on all models. Prices and features may vary and are subject to change. Estimated COE July 2024.
- Type:
- Single Family
- Sq.Ft.:
- 1,910
- Status:
- NEW LISTING
- Beds:
- 3
- Lot size:
- 0.11 Acres
- Year built:
- 2024
- Baths:
- 2.00
- MLS#:
- 1780394
- Subdivision:
- Steelwood Trails
ADDITIONAL INFORMATION
The Bradwell - This single-story home has a smart layout that offers endless possibilities. Two bedrooms are at the front of the home, along with a study that can be used as a living space or home office. The open family room is down the hall, along with the owner's suite and a back patio. Estimated COE July 2024 Photos are for illustrative purposes only. Features are subject to change.
- Type:
- Single Family
- Sq.Ft.:
- 3,522
- Status:
- NEW LISTING
- Beds:
- 4
- Lot size:
- 0.22 Acres
- Year built:
- 2017
- Baths:
- 3.00
- MLS#:
- 1780337
- Subdivision:
- CREEKSIDE
ADDITIONAL INFORMATION
Beautiful KB Built home with an open floor plan, covered porch and patio makes this a great home to enjoy. Formal dining room, office and living room adjacent to the gourmet kitchen featuring solid cooktop, vent hood, built in double ovens, stainless steel appliances, oversized island and breakfast bar with granite countertops ,custom cabinets, large walk in pantry, butlers pantry and eat in kitchen. This home offer a lot of storage space on both levels. All bedrooms are upstairs with a game room for your enjoyment
$499,990
936 Ulster New Braunfels, TX 78130
- Type:
- Single Family
- Sq.Ft.:
- 2,512
- Status:
- NEW LISTING
- Beds:
- 4
- Lot size:
- 0.15 Acres
- Year built:
- 2020
- Baths:
- 3.00
- MLS#:
- 8137680
- Subdivision:
- Wasser Ranch Un 2
ADDITIONAL INFORMATION
!!Seller is offering 5k towards concessions!!! This stunning home located in New Braunfels, a 5 minute ride from Gruene. The open floor plan has windows on every wall allowing plenty of natural light to enter this beautiful home. There is a living room downstairs and living room/loft upstairs. The epoxy floor stained 3 car garage opens to the back yard by means of a 4th garage door allowing access to the extended patio. In addition, New Braunfels recently approved a 131-acre park walking distance from this home. Of the 131 acres 70 will be flat land with playscapes, trails and will be used for conservation.
- Type:
- Single Family
- Sq.Ft.:
- 1,940
- Status:
- NEW LISTING
- Beds:
- 4
- Lot size:
- 0.17 Acres
- Year built:
- 2006
- Baths:
- 2.00
- MLS#:
- 2765909
- Subdivision:
- Castle Ridge #3
ADDITIONAL INFORMATION
Gorgeous home located in the beautiful New Braunfels established neighborhood! Beautiful living & spacious 4 bedroom, 2 bath, 2 car garage home, with beautiful living room with nice fireplace, wonderful formal dinning room great for entertaining, nice breakfast area, with beautiful kitchen with great storage! House has beautiful custom window faux wood shutters. Gorgeous external front door wood louvered, and wood slope window wood awning. A spacious backyard to enjoy all year around. Home is nice located just minutes from I-35 and major highways. Very close to Fisher Park, Guadalupe River, Lake Dunlap, and 15 minutes from the historic "Gruene" and close to San Marcos outlets, shopping and more. MAKE THIS YOUR HOME!
- Type:
- Single Family
- Sq.Ft.:
- 1,950
- Status:
- NEW LISTING
- Beds:
- 4
- Lot size:
- 0.11 Acres
- Year built:
- 2024
- Baths:
- 3.00
- MLS#:
- 1780299
- Subdivision:
- Parkside
ADDITIONAL INFORMATION
This Ridley two-story home has the first floor an open living area connected to the foyer, which includes a family room, dining area and kitchen. Upstairs are four bedrooms, including the owner's suite, as well as a loft that can serve as an extra living space or game room. Estimated COE July 2024. Prices, dimensions and features may vary and are subject to change. Photos are for illustrative purposes only.
- Type:
- Single Family
- Sq.Ft.:
- 1,266
- Status:
- NEW LISTING
- Beds:
- 3
- Lot size:
- 0.11 Acres
- Year built:
- 2024
- Baths:
- 2.00
- MLS#:
- 1780298
- Subdivision:
- Parkside
ADDITIONAL INFORMATION
The Kowski - This single-story home has a simple layout that makes good use of the available space. The front door leads to an open concept living area that includes a family room, dining room and kitchen with access to the backyard. Two bedrooms share a bathroom at the front of the home, while the owner's suite is tucked into the back corner with a full bathroom and walk-in closet. Estimated COE July 2024. Photos are for illustration purposes only.
- Type:
- Single Family
- Sq.Ft.:
- 1,266
- Status:
- NEW LISTING
- Beds:
- 3
- Lot size:
- 0.11 Acres
- Year built:
- 2024
- Baths:
- 2.00
- MLS#:
- 1780297
- Subdivision:
- Parkside
ADDITIONAL INFORMATION
The Kowski - This single-story home has a simple layout that makes good use of the available space. The front door leads to an open concept living area that includes a family room, dining room and kitchen with access to the backyard. Two bedrooms share a bathroom at the front of the home, while the owner's suite is tucked into the back corner with a full bathroom and walk-in closet. Estimated COE July 2024. Photos are for illustration purposes only.
- Type:
- Single Family
- Sq.Ft.:
- 1,627
- Status:
- NEW LISTING
- Beds:
- 4
- Lot size:
- 0.11 Acres
- Year built:
- 2024
- Baths:
- 2.00
- MLS#:
- 1780296
- Subdivision:
- Parkside
ADDITIONAL INFORMATION
The Drexel - This single-story home has a thoughtful layout. There is an owner's suite with a full bathroom and walk-in closet in the back for added privacy. The open living area is connected to the foyer and features a versatile open layout with the kitchen, living room and family room all in one area. Estimated COE July 2024. Prices, dimensions and features may vary and are subject to change. Photos are for illustrative purposes only.
- Type:
- Single Family
- Sq.Ft.:
- 1,627
- Status:
- NEW LISTING
- Beds:
- 4
- Lot size:
- 0.11 Acres
- Year built:
- 2024
- Baths:
- 2.00
- MLS#:
- 1780295
- Subdivision:
- Parkside
ADDITIONAL INFORMATION
The Drexel - This single-story home has a thoughtful layout. There is an owner's suite with a full bathroom and walk-in closet in the back for added privacy. The open living area is connected to the foyer and features a versatile open layout with the kitchen, living room and family room all in one area. Estimated COE July 2024. Prices, dimensions and features may vary and are subject to change. Photos are for illustrative purposes only.
- Type:
- Single Family
- Sq.Ft.:
- 1,627
- Status:
- NEW LISTING
- Beds:
- 4
- Lot size:
- 0.11 Acres
- Year built:
- 2024
- Baths:
- 2.00
- MLS#:
- 1780294
- Subdivision:
- Parkside
ADDITIONAL INFORMATION
The Drexel - This single-story home has a thoughtful layout. There is an owner's suite with a full bathroom and walk-in closet in the back for added privacy. The open living area is connected to the foyer and features a versatile open layout with the kitchen, living room and family room all in one area. Estimated COE July 2024. Prices, dimensions and features may vary and are subject to change. Photos are for illustrative purposes only.
$285,999
2511 Double Oak Dr New Braunfels, TX
- Type:
- Single Family
- Sq.Ft.:
- 1,675
- Status:
- NEW LISTING
- Beds:
- 3
- Lot size:
- 0.11 Acres
- Year built:
- 2024
- Baths:
- 2.00
- MLS#:
- 1780293
- Subdivision:
- Parkside
ADDITIONAL INFORMATION
The Thayer - This single-family home has a simple layout. Two bedrooms share a hall bathroom at the front of the home and the owner's suite is in the back for added privacy. Beside it is the open living area, which features a large back patio. Est COE July 2024! Prices and features may vary and are subject to change. Photos are for illustrative purposes only.
$303,999
2503 Double Oak Dr New Braunfels, TX
- Type:
- Single Family
- Sq.Ft.:
- 1,910
- Status:
- NEW LISTING
- Beds:
- 4
- Lot size:
- 0.11 Acres
- Year built:
- 2024
- Baths:
- 3.00
- MLS#:
- 1780292
- Subdivision:
- Parkside
ADDITIONAL INFORMATION
The Huxley - This single-story home has three bedrooms at the front of the home and the owner's suite is tucked into a corner in the back, for maximum privacy. The open living area is the centerpiece and includes a family room, dining area and kitchen, with a back patio attached. Estimated COE July 2024. Prices, dimensions and features may vary and are subject to change. Photos are for illustrative purposes only.
$272,999
2515 Double Oak Dr New Braunfels, TX
- Type:
- Single Family
- Sq.Ft.:
- 1,667
- Status:
- NEW LISTING
- Beds:
- 4
- Lot size:
- 0.11 Acres
- Year built:
- 2024
- Baths:
- 2.00
- MLS#:
- 1780307
- Subdivision:
- Parkside
ADDITIONAL INFORMATION
The Nettleton - This single-story home has a smart layout and includes four bedrooms in total with the owner's suite strategically placed toward the back of the home for added privacy. The living area flows into the family room, dining area and modern kitchen in an open layout for maximized interior space and features access to the backyard. Estimated COE July 2024. Prices, dimensions and features may vary and are subject to change. Photos are for illustrative purposes only.
$266,999
2514 Hunter Peak New Braunfels, TX
- Type:
- Single Family
- Sq.Ft.:
- 1,667
- Status:
- NEW LISTING
- Beds:
- 4
- Lot size:
- 0.11 Acres
- Year built:
- 2024
- Baths:
- 2.00
- MLS#:
- 1780306
- Subdivision:
- Parkside
ADDITIONAL INFORMATION
The Nettleton - This single-story home has a smart layout and includes four bedrooms in total with the owner's suite strategically placed toward the back of the home for added privacy. The living area flows into the family room, dining area and modern kitchen in an open layout for maximized interior space and features access to the backyard. Estimated COE July 2024. Prices, dimensions and features may vary and are subject to change. Photos are for illustrative purposes only.
$256,999
2519 Double Oak Dr New Braunfels, TX
- Type:
- Single Family
- Sq.Ft.:
- 1,474
- Status:
- NEW LISTING
- Beds:
- 3
- Lot size:
- 0.11 Acres
- Year built:
- 2024
- Baths:
- 2.00
- MLS#:
- 1780305
- Subdivision:
- Parkside
ADDITIONAL INFORMATION
The Gannes - This single-story home has three bedrooms in total, including the owner's suite. The two secondary bedrooms are at the front of the home and share a hall bathroom, while the open concept living area includes a family room, dining room and kitchen, all in one area. Estimated COE July 2024! Prices and features may vary and are subject to change. Photos are for illustrative purposes only.
$247,999
2507 Double Oak Dr New Braunfels, TX
- Type:
- Single Family
- Sq.Ft.:
- 1,474
- Status:
- NEW LISTING
- Beds:
- 3
- Lot size:
- 0.11 Acres
- Year built:
- 2024
- Baths:
- 2.00
- MLS#:
- 1780304
- Subdivision:
- Parkside
ADDITIONAL INFORMATION
The Gannes - This single-story home has three bedrooms in total, including the owner's suite. The two secondary bedrooms are at the front of the home and share a hall bathroom, while the open concept living area includes a family room, dining room and kitchen, all in one area. Estimated COE July 2024! Prices and features may vary and are subject to change. Photos are for illustrative purposes only.
- Type:
- Single Family
- Sq.Ft.:
- 1,440
- Status:
- NEW LISTING
- Beds:
- 3
- Lot size:
- 0.11 Acres
- Year built:
- 2024
- Baths:
- 2.00
- MLS#:
- 1780301
- Subdivision:
- Parkside
ADDITIONAL INFORMATION
The Collier - This single-story home has a classic layout. The front door leads to a foyer with a laundry room attached, while down the hall is the open concept living area with a family room, dining room and kitchen. Adjacent are three bedrooms, including the owner's suite, which features a walk-in closet and full bathroom. Estimated COE July 2024. Prices, dimensions and features may vary and are subject to change. Photos are for illustrative purposes only.
- Type:
- Single Family
- Sq.Ft.:
- 1,440
- Status:
- NEW LISTING
- Beds:
- 3
- Lot size:
- 0.11 Acres
- Year built:
- 2024
- Baths:
- 2.00
- MLS#:
- 1780300
- Subdivision:
- Parkside
ADDITIONAL INFORMATION
The Collier - This single-story home has a classic layout. The front door leads to a foyer with a laundry room attached, while down the hall is the open concept living area with a family room, dining room and kitchen. Adjacent are three bedrooms, including the owner's suite, which features a walk-in closet and full bathroom. Estimated COE July 2024. Prices, dimensions and features may vary and are subject to change. Photos are for illustrative purposes only.


Listings courtesy of ACTRIS MLS as distributed by MLS GRID, based on information submitted to the MLS GRID as of {{last updated}}.. All data is obtained from various sources and may not have been verified by broker or MLS GRID. Supplied Open House Information is subject to change without notice. All information should be independently reviewed and verified for accuracy. Properties may or may not be listed by the office/agent presenting the information. The Digital Millennium Copyright Act of 1998, 17 U.S.C. § 512 (the “DMCA”) provides recourse for copyright owners who believe that material appearing on the Internet infringes their rights under U.S. copyright law. If you believe in good faith that any content or material made available in connection with our website or services infringes your copyright, you (or your agent) may send us a notice requesting that the content or material be removed, or access to it blocked. Notices must be sent in writing by email to DMCAnotice@MLSGrid.com. The DMCA requires that your notice of alleged copyright infringement include the following information: (1) description of the copyrighted work that is the subject of claimed infringement; (2) description of the alleged infringing content and information sufficient to permit us to locate the content; (3) contact information for you, including your address, telephone number and email address; (4) a statement by you that you have a good faith belief that the content in the manner complained of is not authorized by the copyright owner, or its agent, or by the operation of any law; (5) a statement by you, signed under penalty of perjury, that the information in the notification is accurate and that you have the authority to enforce the copyrights that are claimed to be infringed; and (6) a physical or electronic signature of the copyright owner or a person authorized to act on the copyright owner’s behalf. Failure to include all of the above information may result in the delay of the processing of your complaint.
New Braunfels Real Estate
The median home value in New Braunfels, TX is $350,000. This is higher than the county median home value of $312,100. The national median home value is $219,700. The average price of homes sold in New Braunfels, TX is $350,000. Approximately 59.06% of New Braunfels homes are owned, compared to 31.17% rented, while 9.78% are vacant. New Braunfels real estate listings include condos, townhomes, and single family homes for sale. Commercial properties are also available. If you see a property you’re interested in, contact a New Braunfels real estate agent to arrange a tour today!
New Braunfels, Texas has a population of 70,317. New Braunfels is more family-centric than the surrounding county with 37.24% of the households containing married families with children. The county average for households married with children is 31.85%.
The median household income in New Braunfels, Texas is $64,208. The median household income for the surrounding county is $73,655 compared to the national median of $57,652. The median age of people living in New Braunfels is 36.1 years.
New Braunfels Weather
The average high temperature in July is 93.3 degrees, with an average low temperature in January of 38.1 degrees. The average rainfall is approximately 35.2 inches per year, with 0.3 inches of snow per year.
