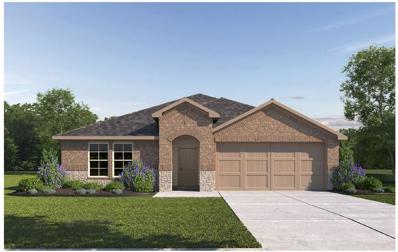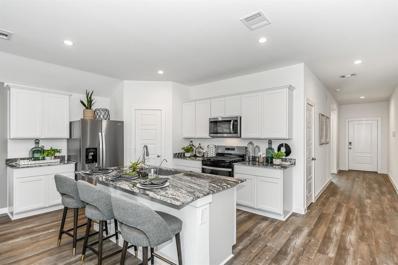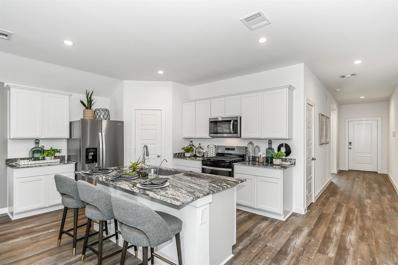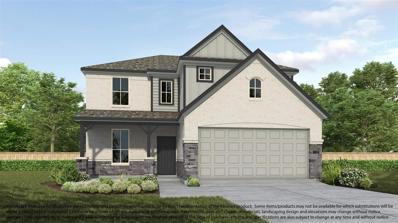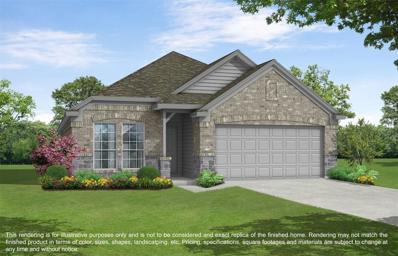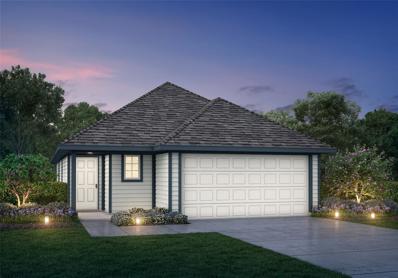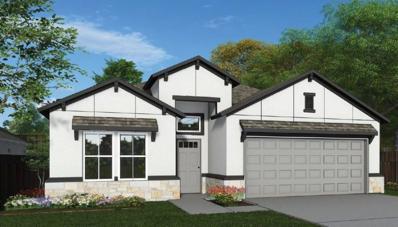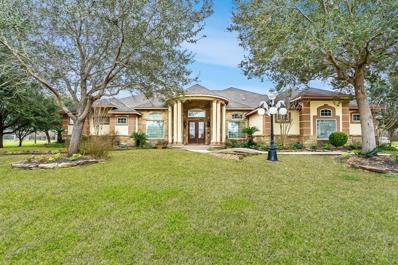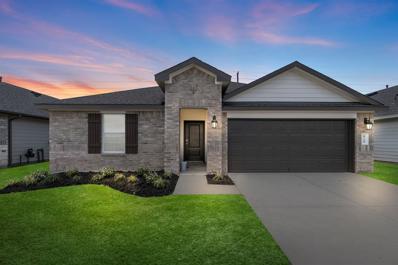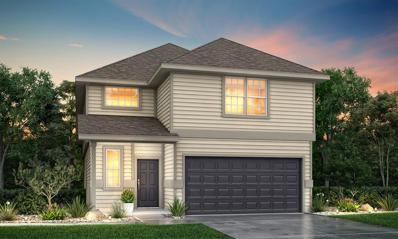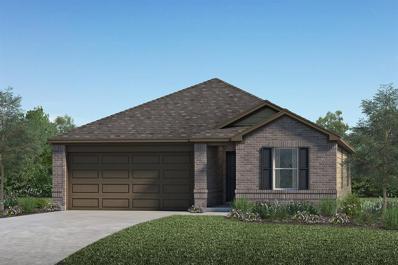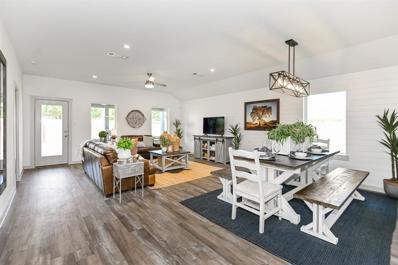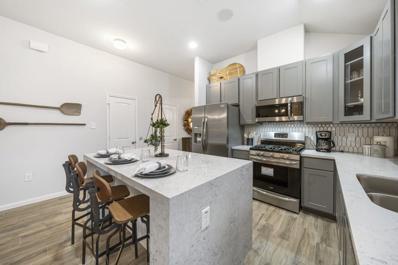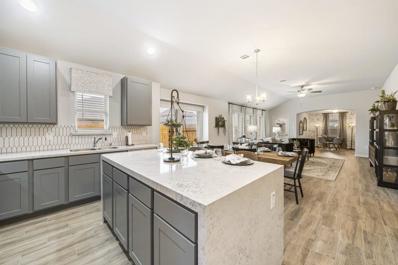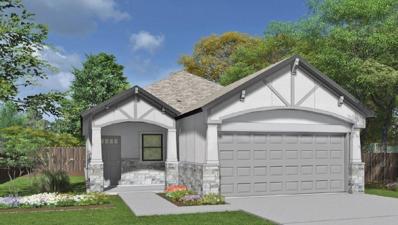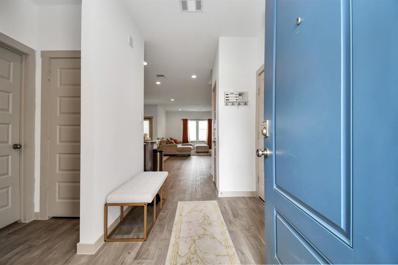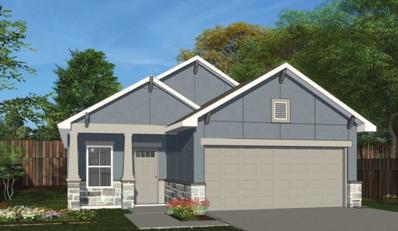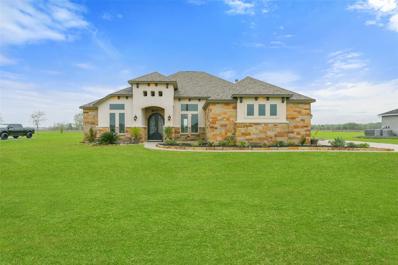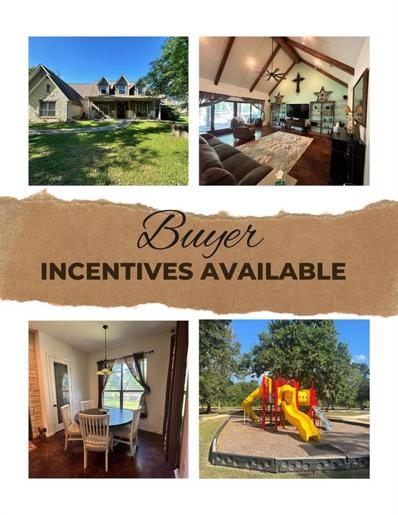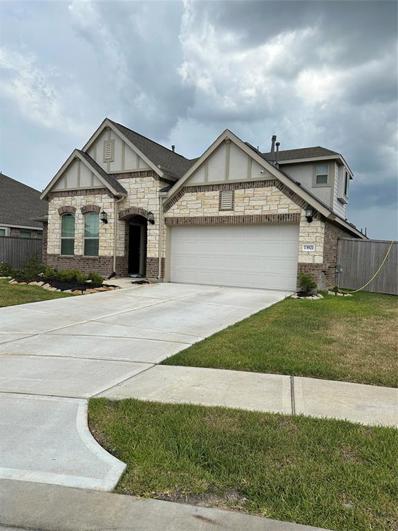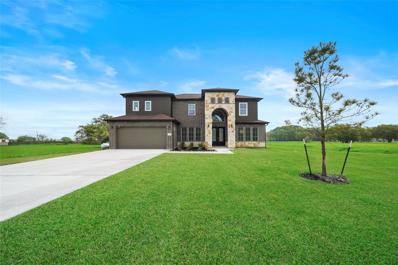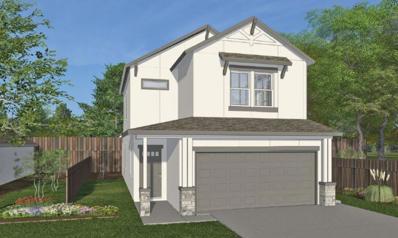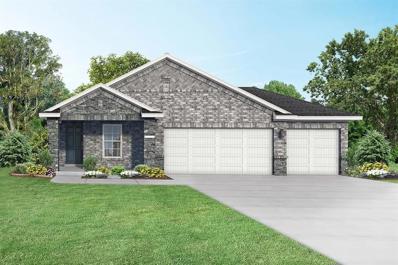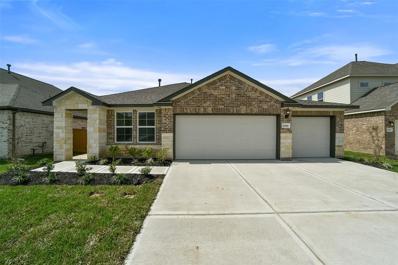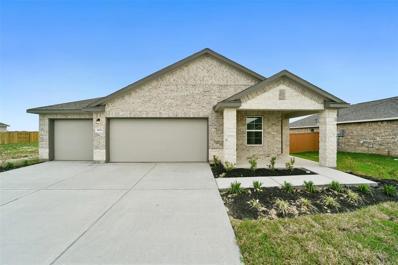Rosharon TX Homes for Sale
- Type:
- Single Family
- Sq.Ft.:
- 2,031
- Status:
- Active
- Beds:
- 4
- Year built:
- 2024
- Baths:
- 2.00
- MLS#:
- 22174021
- Subdivision:
- Caldwell Ranch
ADDITIONAL INFORMATION
NEW CONSTRUCTION - Welcome to our top selling Kingston floor plan. Single-family, one-story boasts 2,031 sq.ft. of living space, including a huge primary bedroom, and three generously sized secondary bedrooms. Open living spaces seamlessly connect the kitchen, dining area, and living room. The kitchen is the focal point of this home, featuring beautiful countertops, modern appliances, plenty of storage, pantry, and a convenient oversized breakfast bar, making it a perfect hub for culinary creativity and entertaining loved ones. Unwind and relax in the cozy family room, with its abundant natural light and a serene atmosphere. Enjoy hosting barbecues, gardening, or simply the fresh air spending time on the covered patio overlooking fully sodded yard with privacy fencing. Located in a desirable neighborhood, this home is conveniently situated near shopping centers, dining options, parks, and recreational amenities. Enjoy easy access to major highways, making commuting a breeze.
- Type:
- Single Family
- Sq.Ft.:
- 1,796
- Status:
- Active
- Beds:
- 4
- Year built:
- 2024
- Baths:
- 2.00
- MLS#:
- 33046797
- Subdivision:
- Caldwell Ranch
ADDITIONAL INFORMATION
NEW CONSTRUCTION - This stunning one-story Cali floor plan offers 1,796 sq.ft. of living space. With four bedrooms, two bathrooms, and a two-car garage, this home combines comfort and convenience. This open floor plan flows seamlessly from room to room, providing ample space for entertaining friends, family, and everyday living. The well-appointed kitchen boasts modern appliances, ample storage, and a functional layout. It overlooks the dining area, allowing for easy meal preparation and enjoyment. The adjacent living room provides a cozy and inviting space to relax and unwind. The primary bedroom offers a peaceful retreat, complete with an en-suite bathroom and a spacious walk-in closet. The three additional bedrooms are well-proportioned to suit your needs. The covered patio provides a shaded sanctuary to enjoy outdoor living and entertaining. Situated in a desired location, this home offers easy access to amenities, shopping centers, dining options, and parks.
- Type:
- Single Family
- Sq.Ft.:
- 1,796
- Status:
- Active
- Beds:
- 4
- Year built:
- 2024
- Baths:
- 2.00
- MLS#:
- 55532716
- Subdivision:
- Caldwell Ranch
ADDITIONAL INFORMATION
NEW CONSTRUCTION - This stunning one-story Cali floor plan offers 1,796 sq.ft. of living space. With four bedrooms, two bathrooms, and a two-car garage, this home combines comfort and convenience. This open floor plan flows seamlessly from room to room, providing ample space for entertaining friends, family, and everyday living. The well-appointed kitchen boasts modern appliances, ample storage, and a functional layout. It overlooks the dining area, allowing for easy meal preparation and enjoyment. The adjacent living room provides a cozy and inviting space to relax and unwind. The primary bedroom offers a peaceful retreat, complete with an en-suite bathroom and a spacious walk-in closet. The three additional bedrooms are well-proportioned to suit your needs. The covered patio provides a shaded sanctuary to enjoy outdoor living and entertaining. Situated in a desired location, this home offers easy access to amenities, shopping centers, dining options, and parks.
- Type:
- Single Family
- Sq.Ft.:
- 2,785
- Status:
- Active
- Beds:
- 5
- Year built:
- 2024
- Baths:
- 3.10
- MLS#:
- 64292579
- Subdivision:
- Huntington Place
ADDITIONAL INFORMATION
LONG LAKE NEW CONSTRUCTION - Welcome home to 622 Providence View Trail located in the community of Huntington Place and zoned to Fort Bend ISD. This floor plan features 5 bedrooms, 3 full baths, 1 half bath and an attached 2-car garage. You don't want to miss all this gorgeous home has to offer! Call and schedule your showing today!
- Type:
- Single Family
- Sq.Ft.:
- 1,869
- Status:
- Active
- Beds:
- 4
- Year built:
- 2024
- Baths:
- 3.10
- MLS#:
- 46008629
- Subdivision:
- Huntington Place
ADDITIONAL INFORMATION
LONG LAKE NEW CONSTRUCTION - Welcome home to 618 Providence View Trail located in the community of Huntington Place and zoned to Fort Bend ISD. This floor plan features 4 bedrooms, 3 full baths, 1 half bath, and an attached 2-car garage. You don't want to miss all this gorgeous home has to offer! Call and schedule your showing today!
- Type:
- Single Family
- Sq.Ft.:
- 1,564
- Status:
- Active
- Beds:
- 3
- Year built:
- 2024
- Baths:
- 2.00
- MLS#:
- 61127482
- Subdivision:
- Charleston Heights
ADDITIONAL INFORMATION
Love where you live in Charleston Heights in Rosharon, TX! Conveniently located off Highway 6 near 288, Charleston Heights makes commuting a breeze! The Wildflower floor plan is a charming 1-story home with 3 bedrooms, 2 baths, study, and 2-car garage. With vinyl plank flooring throughout and a large kitchen island overlooking the family and dining rooms, you'll love entertaining in this home! The gourmet kitchen is sure to please with 42" cabinetry and granite countertops! Retreat to the Owner's Suite featuring double sinks, separate tub and shower, and spacious walk-in closet! Enjoy the great outdoors with a sprinkler system and a covered patio!ÂDonât miss your opportunity to call Charleston Heights home, schedule a visit today!
$319,900
6618 Escondido Rosharon, TX 77583
- Type:
- Single Family
- Sq.Ft.:
- 1,687
- Status:
- Active
- Beds:
- 4
- Year built:
- 2024
- Baths:
- 3.00
- MLS#:
- 66581263
- Subdivision:
- Glendale Lakes
ADDITIONAL INFORMATION
Great one story floor plan located on a lake lot in the newest section Glendale Lakes. This brand new home will offer 4 bedrooms with 3 bathrooms with a 2-car garage. Estimated to be complete this summer. Affordable Luxury with lots of wonderful upgrades included: LVP wood flooring, quartz countertops in the large open island kitchen. Still time to add additional upgrades. Call today for more details and a private tour.
$1,140,000
16511 Wrangler Road Rosharon, TX 77583
- Type:
- Single Family
- Sq.Ft.:
- 6,092
- Status:
- Active
- Beds:
- 6
- Lot size:
- 4 Acres
- Year built:
- 2013
- Baths:
- 5.10
- MLS#:
- 77615946
- Subdivision:
- Suncreek Ranch Sec 1-2-3-4
ADDITIONAL INFORMATION
This luxurious custom home offers the perfect combination of space, privacy, and elegant living. Situated on a sprawling 4-acre tract of land, this property boasts a serene pond, a beautiful garden, and not just one, but three distinct sitting areas, including a covered patio with summer kitchen, pergola, resort style pool and more. No expense was spared into the construction, well thought out floor plan, and best of all energy efficiency with spray foam insulation, and 1.5 inch stucco exterior, abundant trees planted throughout. Some highlights include soaring 12' ceilings, sunken living area at the entrance, triple crown molding, chef's kitchen, oversized 17'x8' granite island for hosting and entertaining. Primary retreat is spacious with a sitting area and the ensuite bath includes a large walk in shower and jacuzzi tub. As a bonus, this property includes a large 2-bedroom, 2-bathroom guest house spanning 1400 sq ft. with its own living, kitchen, laundry and garage . A must see!
- Type:
- Single Family
- Sq.Ft.:
- 1,796
- Status:
- Active
- Beds:
- 4
- Year built:
- 2024
- Baths:
- 2.00
- MLS#:
- 5284932
- Subdivision:
- Caldwell Ranch
ADDITIONAL INFORMATION
NEW CONSTRUCTION - This stunning one-story Cali floor plan offers 1,796 sq.ft. of living space. With four bedrooms, two bathrooms, and a two-car garage, this home combines comfort and convenience. This open floor plan flows seamlessly from room to room, providing ample space for entertaining friends, family, and everyday living. The well-appointed kitchen boasts modern appliances, ample storage, and a functional layout. It overlooks the dining area, allowing for easy meal preparation and enjoyment. The adjacent living room provides a cozy and inviting space to relax and unwind. The primary bedroom offers a peaceful retreat, complete with an en-suite bathroom and a spacious walk-in closet. The three additional bedrooms are well-proportioned to suit your needs. The covered patio provides a shaded sanctuary to enjoy outdoor living and entertaining. Situated in a desired location, this home offers easy access to amenities, shopping centers, dining options, and parks.
- Type:
- Single Family
- Sq.Ft.:
- 2,125
- Status:
- Active
- Beds:
- 4
- Year built:
- 2024
- Baths:
- 2.10
- MLS#:
- 83849318
- Subdivision:
- Charleston Heights
ADDITIONAL INFORMATION
Love where you live in Charleston Heights in Rosharon, TX! Conveniently located off Highway 6 near 288, Charleston Heights makes commuting a breeze! The Wisteria floor plan is a stunning two-story home, with soaring ceilings in the foyer, and features 4 bedrooms, 2.5 baths, a game room, and a 2-car garage. This home has it all, including vinyl plank flooring throughout the first-floor common areas! The gourmet kitchen is sure to please with 42" cabinetry and granite countertops! Retreat to the first-floor Owner's Suite featuring double sinks, a separate tub and shower, and a walk-in closet. Enjoy the great outdoors with a sprinkler system, a covered patio, and a CUL-DE-SAC LOT!ÂDon't miss your opportunity to call Charleston Heights home, schedule a visit today!
- Type:
- Single Family
- Sq.Ft.:
- 1,944
- Status:
- Active
- Beds:
- 3
- Year built:
- 2024
- Baths:
- 2.00
- MLS#:
- 81632441
- Subdivision:
- Glendale Lakes
ADDITIONAL INFORMATION
KB HOME UNDER CONSTRUCTION - Welcome home to 1242 Glendora Drive located in Glendale Lakes and zoned to Fort Bend ISD! This floor plan features 3 bedrooms, 2 full baths and an attached 2-car garage. Additional features include stainless steel Whirlpool appliances, 42" Woodmont Cody cabinets in the kitchen and SmartKey Entry Door Hardware. Take a step out back to enjoy the covered patio. You don't want to miss all this gorgeous home has to offer! Call to schedule your showing today!
$287,990
8714 Anacua Drive Rosharon, TX 77583
- Type:
- Single Family
- Sq.Ft.:
- 1,831
- Status:
- Active
- Beds:
- 4
- Year built:
- 2024
- Baths:
- 2.10
- MLS#:
- 9633723
- Subdivision:
- Caldwell Ranch
ADDITIONAL INFORMATION
The Harris floorplan.
$329,900
1047 Manteca Dr Rosharon, TX 77583
- Type:
- Single Family
- Sq.Ft.:
- n/a
- Status:
- Active
- Beds:
- 4
- Baths:
- 3.00
- MLS#:
- 52382810
- Subdivision:
- Gledale Lakes
ADDITIONAL INFORMATION
Your search is over! Saratoga Homes is now building exquisite contemporary style homes in Glendale Lakes. Nestled on 125' deep lots, you can enjoy living on the water for under $350K! Prefer not to be on the water? With our backyards, you can build your own pool, the ultimate child's playset, plant your own garden, etc. You will love the small-town feel of Glendale Lakes in Houstonâs Rosharon area. This master-planned community is only 30 minutes from downtown with easy access to numerous highways. Go out to dinner. Get a cup of coffee. Spend the day shopping. Take a spontaneous trip because Hobby International Airport is only 30 minutes away! The possibilities are endless in Rosharon, TX.
$349,900
1127 Santee Ct Rosharon, TX 77583
- Type:
- Single Family
- Sq.Ft.:
- n/a
- Status:
- Active
- Beds:
- 4
- Baths:
- 3.10
- MLS#:
- 50519954
- Subdivision:
- Glendale Lakes
ADDITIONAL INFORMATION
Your search is over! Saratoga Homes is now building exquisite contemporary style homes in Glendale Lakes. Nestled on 125' deep lots, you can enjoy living on the water for under $350K! Prefer not to be on the water? With our backyards, you can build your own pool, the ultimate child's playset, plant your own garden, etc. You will love the small-town feel of Glendale Lakes in Houstonâs Rosharon area. This master-planned community is only 30 minutes from downtown with easy access to numerous highways. Go out to dinner. Get a cup of coffee. Spend the day shopping. Take a spontaneous trip because Hobby International Airport is only 30 minutes away! The possibilities are endless in Rosharon, TX.
$289,000
6431 Downey Lane Rosharon, TX 77583
- Type:
- Single Family
- Sq.Ft.:
- 1,605
- Status:
- Active
- Beds:
- 3
- Year built:
- 2024
- Baths:
- 3.00
- MLS#:
- 19112525
- Subdivision:
- Glendale Lakes
ADDITIONAL INFORMATION
This wonderful one-story home will be completed this summer by Saratoga Homes in the popular Glendale Lakes Subdivision. Affordable Luxury at its best with LVP wood flooring & quartz countertops in the kitchen. Lots of upgrades included. Still time to pick some options. Great lots available in this new section of Glendale Lakes. Call today for more information.
$342,975
8030 Milam Lane Rosharon, TX 77583
- Type:
- Single Family
- Sq.Ft.:
- 2,198
- Status:
- Active
- Beds:
- 4
- Year built:
- 2021
- Baths:
- 3.00
- MLS#:
- 90258374
- Subdivision:
- Southern Colony Expansion Phase I
ADDITIONAL INFORMATION
Beautiful 2 story Home, 4 Bedrooms, 3 full Bathrooms, TWO BEDROOMS DOWN, Kitchen/dining combo overlooking to the living room. Kitchen has stainless steel appliances and quartz countertops, tall cabinets, an eat-in & island, and a generous pantry. Spacious Owner's Suite features a vaulted ceiling, separate oversized shower & tub & expansive walk-in closet. Two-inch Blinds are throughout the house. A full sprinkler system is in the front and the backyard. Tankless hot water heater and programmable thermostat. Smart home security automation. Covered patio is perfect for grilling and entertainment. Nearby by shopping center, schools, churches, and hospitals. Easy access to 521 Almeda and 288 towards Texas Medical Center. About 10-15 minutes to Hwy 6, Sugarland, and Pearland.
- Type:
- Single Family
- Sq.Ft.:
- 1,637
- Status:
- Active
- Beds:
- 4
- Year built:
- 2024
- Baths:
- 2.00
- MLS#:
- 46234950
- Subdivision:
- Glendale Lakes
ADDITIONAL INFORMATION
New construction by Saratoga homes in the newest section of Glendale Lakes. This 4 bedroom home will be ready this summer for you to enjoy. The One-story Clover plan has a large island kitchen with quartz countertops and a stainless-steel farmhouse sink. Affordable Luxury throughout with LVP wood flooring and lots of nice upgrades. Stucco exterior with stone. Located on a quiet cul-de-sac street. Call for more details.
- Type:
- Single Family
- Sq.Ft.:
- 2,786
- Status:
- Active
- Beds:
- 4
- Lot size:
- 1.28 Acres
- Year built:
- 2017
- Baths:
- 3.10
- MLS#:
- 66005199
- Subdivision:
- Savannah Plantation Sec 2-3-4
ADDITIONAL INFORMATION
Mediterranean-style stone & stucco home on over an acre in Savannah Plantation! A grand wrought iron double door makes way to this open-concept single-story custom design with elevated ceilings & luxury wood-look tile flooring extending throughout the study with French doors, & a formal dining room & living room with handsome cedar wood beamed ceilings & picture frame windows with acreage views. A cozy den with a beautiful stone fireplace makes way to a bright & beautiful island kitchen complete with granite countertops, bartop seating for 6, 42-inch custom cabinetry, & stainless appliances including a 6-burner gas cooktop with a pot filler. The split floorplan offers a guest suite with an en suite bath, 2 bedrooms with a shared bath, and a secluded master retreat complete with dual granite vanities, a jetted tub, a seamless glass shower, and his & hers closets. Outdoors, enjoy a covered patio & endless possibilities with acreage to add a barn or outbuilding. Bring your horses!
- Type:
- Single Family
- Sq.Ft.:
- 4,164
- Status:
- Active
- Beds:
- 5
- Lot size:
- 2 Acres
- Year built:
- 2014
- Baths:
- 4.00
- MLS#:
- 4395012
- Subdivision:
- Suncreek Estates
ADDITIONAL INFORMATION
Exquisite home in the desireable community of Suncreek Estates! Chef's kitchen with Thermador SS Appliances with a 6 burner gas range, pot filler, granite countertops, custom cabinetry with soft closing drawers/doors and a hidden microwave! The primary bedroom features: tray ceilings, huge walk in closet, with the bathroom having his/her sinks and an oversized walk in shower! This home is equipped with a security system, pre-wired for sound, and a newly installed Generac generator. The open concept living area is perfect for entertaining guests or simply relaxing with your loved ones. Step onto the patio, where you can soak in the breathtaking views of the surrounding countryside. The large backyard provides endless possibilities for outdoor activities and offers the perfect balance of tranquility and convenience. Community Park with a Walking Trail, Pond, and Playground. Located 30 minutes from Houston, and minutes from shopping, restaurants, and entertainment.
- Type:
- Single Family
- Sq.Ft.:
- 2,700
- Status:
- Active
- Beds:
- 4
- Lot size:
- 0.23 Acres
- Year built:
- 2022
- Baths:
- 4.00
- MLS#:
- 85554669
- Subdivision:
- Stewart Hts/Savannah Sec 13
ADDITIONAL INFORMATION
- Type:
- Single Family
- Sq.Ft.:
- 3,690
- Status:
- Active
- Beds:
- 4
- Lot size:
- 1.01 Acres
- Year built:
- 2023
- Baths:
- 3.10
- MLS#:
- 40443479
- Subdivision:
- The Oaks At Suncreek Estates
ADDITIONAL INFORMATION
NEW CONSTRUCTION! Fabulous 4-Bedroom/3.5-Bath custom build on a spacious 1-acre lot in The Oaks at Suncreek Estates in Rosharon. Located 20 min from Pearland & approx 30 min from NRG Stadium/Houstonâs Med Center, this luxurious estate has been meticulously designed through every phase of construction. If bright & airy is your vibe, look no further! Beautiful tile floors flow seamlessly throughout the common area. The kitchen is truly a chefâs delight featuring a large breakfast bar island adorned w/ navy blue accent cabinetry, quartz counters, & premier stainless appliances. The family room comprises towering ceiling heights w/ a linear fireplace & mantel on a stylish accent wall. The Primary Suite features a large private bedroom, freestanding tub, car wash shower entry, & huge closet! Gameroom/Loft upstairs. The backyard is currently a blank canvas ready for your custom touch! Entire property sits securely inside Zone X (non-flood). LOW TAX RATE 1.53%! Call for more info!
$249,000
1007 Santee Court Rosharon, TX 77583
- Type:
- Single Family
- Sq.Ft.:
- 1,605
- Status:
- Active
- Beds:
- 3
- Year built:
- 2024
- Baths:
- 3.00
- MLS#:
- 23277276
- Subdivision:
- Glendale Lakes
ADDITIONAL INFORMATION
New construction in Glendale Lakes with Saratoga Homes. This home will offer affordable luxury in Fort Bend Isd. 3 bedroom 3 bathroom home with stucco and stone exterior. LVP wood flooring with lots of beautiful upgrades. Stainless steel farmhouse sink in the lovely island kitchen plus quartz countertops. Call to schedule a tour today. Estimated completion date is late July to mid August.
- Type:
- Single Family
- Sq.Ft.:
- 1,841
- Status:
- Active
- Beds:
- 3
- Year built:
- 2024
- Baths:
- 2.10
- MLS#:
- 4358515
- Subdivision:
- Sierra Vista West
ADDITIONAL INFORMATION
Davidson Homes â NEW CONSTRUCTION in Sierra Vista, GATED entrance neighborhood, with a great covered patio. The home has a 3-car garage and a 20 ft x 8 ft rear covered patio for your outdoor Kitchen. This modern, open-concept plan brings space and luxury to this gorgeous ranch home. With the Family Room leading out to your beautiful outdoor living space, youâll have plenty of options for relaxing or entertaining. The home has 8 ft doors with 5" baseboards throughout. Plus, undercabinet lighting in your open-concept kitchen!
- Type:
- Single Family
- Sq.Ft.:
- 1,841
- Status:
- Active
- Beds:
- 3
- Year built:
- 2024
- Baths:
- 2.10
- MLS#:
- 53640276
- Subdivision:
- Sierra Vista West
ADDITIONAL INFORMATION
Brand New Floor Plan for Davidson Homes. Welcome to the Riviera! This modern, open-concept plan brings space and luxury to this gorgeous ranch home. Fabulous brick and stone elevation provides lots of curb appeal. The study features two large windows allowing for stunning, natural light to highlight the space, and double doors for privacy while working. The family room leads out to a large, covered patio providing plenty of relaxing or entertaining options. The patio is ready for entertaining with extra outlets to mount your outdoor TV and a gas connection to set up your outdoor kitchen. The primary bedroom is spacious leading to a bathroom with a garden tub, an oversized shower, and a walk-in closet. Come out and see it today!
- Type:
- Single Family
- Sq.Ft.:
- 1,841
- Status:
- Active
- Beds:
- 3
- Year built:
- 2024
- Baths:
- 2.10
- MLS#:
- 20753617
- Subdivision:
- Sierra Vista West
ADDITIONAL INFORMATION
Davidson Homes â NEW CONSTRUCTION in Sierra Vista, GATED entrance neighborhood, with great covered patio. The home has a 3-car garage and a 20 ft x 8 ft rear covered patio for your outdoor Kitchen. This modern, open-concept plan brings space and luxury to this gorgeous ranch home. With the Family Room leading out to your beautiful outdoor living space, youâll have plenty of options for relaxing or entertaining. The home has 8 ft doors with 6" baseboards throughout. Plus, undercabinet lighting in your open-concept kitchen!
| Copyright © 2024, Houston Realtors Information Service, Inc. All information provided is deemed reliable but is not guaranteed and should be independently verified. IDX information is provided exclusively for consumers' personal, non-commercial use, that it may not be used for any purpose other than to identify prospective properties consumers may be interested in purchasing. |
Rosharon Real Estate
The median home value in Rosharon, TX is $91,900. This is lower than the county median home value of $219,000. The national median home value is $219,700. The average price of homes sold in Rosharon, TX is $91,900. Approximately 81.1% of Rosharon homes are owned, compared to 8.81% rented, while 10.09% are vacant. Rosharon real estate listings include condos, townhomes, and single family homes for sale. Commercial properties are also available. If you see a property you’re interested in, contact a Rosharon real estate agent to arrange a tour today!
Rosharon, Texas has a population of 1,392. Rosharon is less family-centric than the surrounding county with 19.77% of the households containing married families with children. The county average for households married with children is 40.73%.
The median household income in Rosharon, Texas is $54,375. The median household income for the surrounding county is $76,426 compared to the national median of $57,652. The median age of people living in Rosharon is 43.4 years.
Rosharon Weather
The average high temperature in July is 91.2 degrees, with an average low temperature in January of 43.5 degrees. The average rainfall is approximately 51.2 inches per year, with 0 inches of snow per year.
