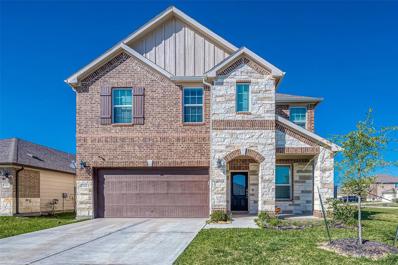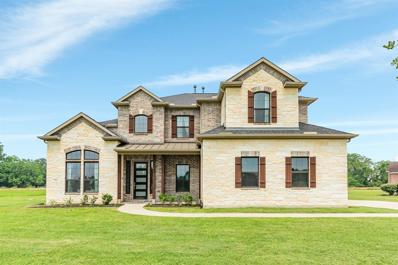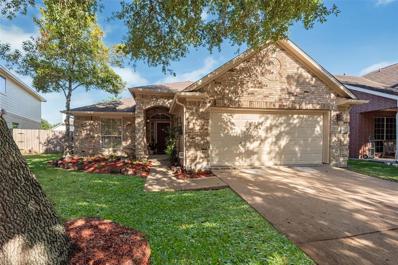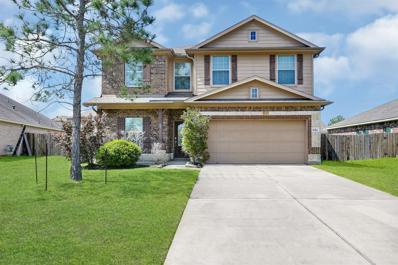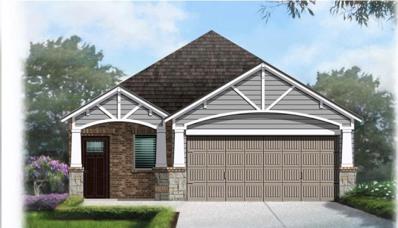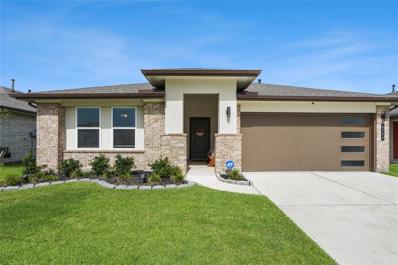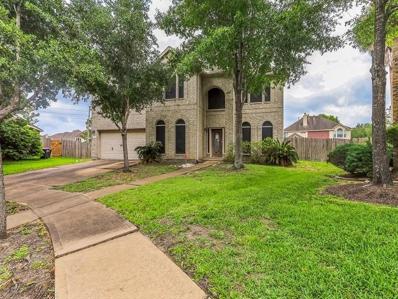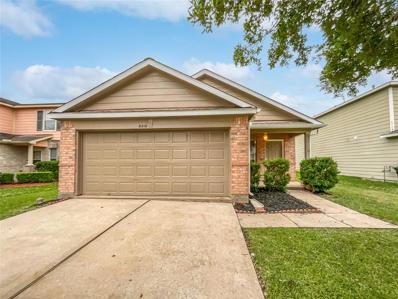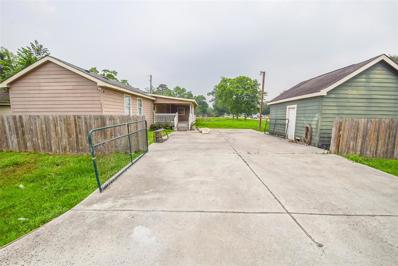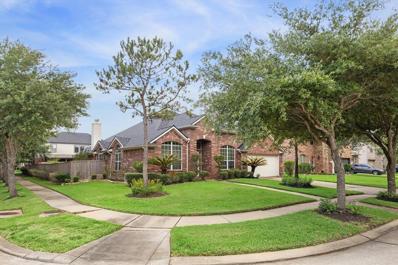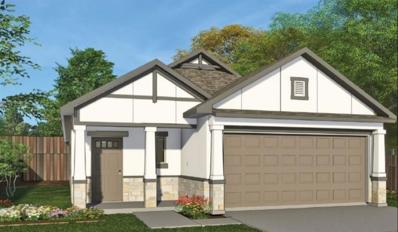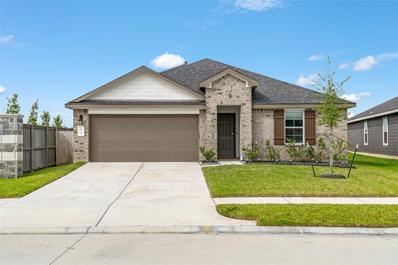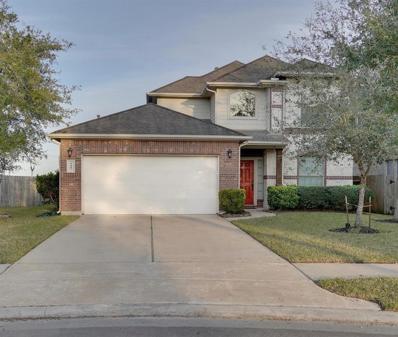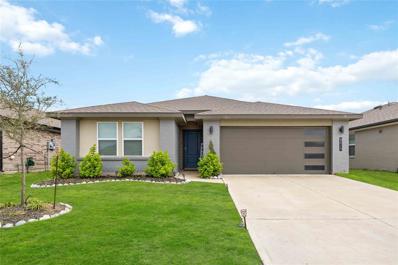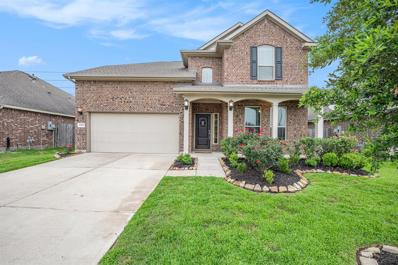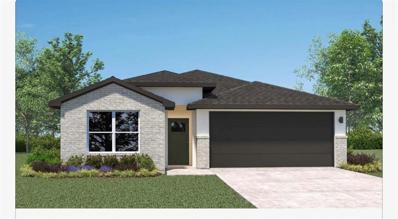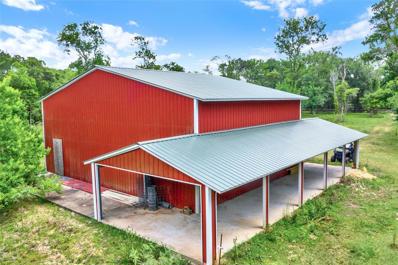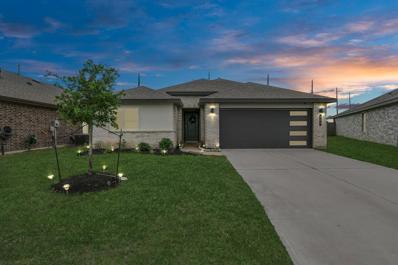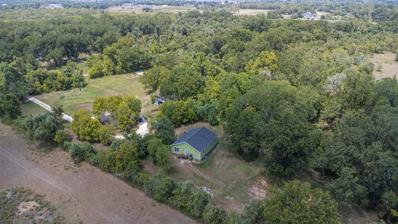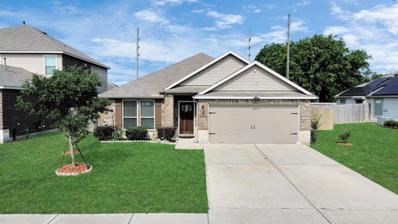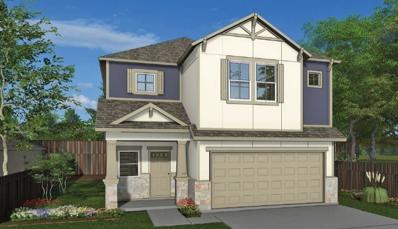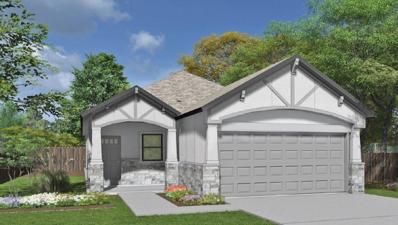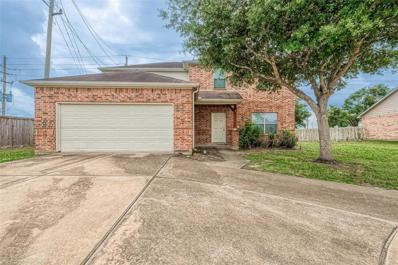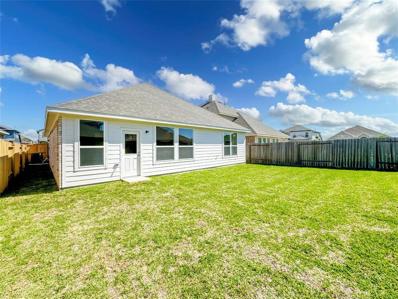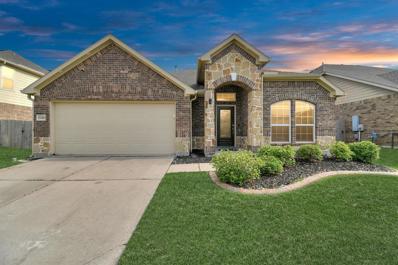Rosharon TX Homes for Sale
- Type:
- Single Family
- Sq.Ft.:
- 2,858
- Status:
- Active
- Beds:
- 4
- Lot size:
- 0.14 Acres
- Year built:
- 2021
- Baths:
- 3.10
- MLS#:
- 43490009
- Subdivision:
- Glendale Lakes
ADDITIONAL INFORMATION
Welcome to this energy-efficient home ready NOW! Front Porch with brick and stone front accent plus upgraded front door. Blinds included. Balanced Interior Package with EVP flooring in many areas downstairs throughout. Many features include rear covered patio, brick front accent, M Connected features, Spray Foam insulation, tankless water heater, grand kitchen island, sodded back yard, front gutters and many other included features. Game room and media room upstairs. Located in the acclaimed Fort Bend ISD, Glendale Lakes is nestled in Rosharon with great access to nearby dining, entertainment and retail with major employment centers such as the Houston Medical Center, Galleria and Hobby Airport all just a short drive away. With an onsite elementary school, you'll relax knowing the kids don't have to travel far. Known for their energy-efficient features, our homes help you live a healthier and quieter lifestyle while saving thousands of dollars on utility bills.
- Type:
- Single Family
- Sq.Ft.:
- 3,003
- Status:
- Active
- Beds:
- 4
- Lot size:
- 1.01 Acres
- Year built:
- 2020
- Baths:
- 3.10
- MLS#:
- 12132534
- Subdivision:
- The Oaks At Suncreek Estates
ADDITIONAL INFORMATION
Step into luxury living at 715 Lakeland Circle, nestled within the prestigious Oaks at Suncreek Estates. This stunning abode offers an expansive 3,000 SqFt of exquisite living space, boasting 4 bedrooms, 3.5 bathrooms, a media room, and a versatile office/flex space. Arrive home to the convenience of a spacious 3-car garage, providing ample room for your vehicles and storage needs. As you step through the grand foyer, be captivated by the soaring ceilings and abundant natural light. Entertain with ease in the chef-inspired kitchen, adorned with high-end stainless steel appliances and custom cabinets. Retreat to the opulent primary bedroom suite, offering generous proportions and a sanctuary-like ambiance. Pamper yourself in the luxury en-suite bathroom, complete with dual vanities, a lavish soak-in tub, and a rejuvenating walk-in shower. This home is not just a dwelling; it's a lifestyle. Experience the epitome of elegance and comfort at 715 Lakeland Circle.
- Type:
- Single Family
- Sq.Ft.:
- 1,848
- Status:
- Active
- Beds:
- 3
- Lot size:
- 0.14 Acres
- Year built:
- 2002
- Baths:
- 2.00
- MLS#:
- 79123129
- Subdivision:
- Savannah Meadows Sec 1-2-3-4-5
ADDITIONAL INFORMATION
Stunning 3 bedroom in sought after Savannah Meadows, on cul-de-sac with beautiful front & backyard! Inviting covered entry! Living room has a cozy gas log fireplace. Spacious kitchen with gas range/oven, center island, abundance of cabinets, breakfast bar & more! Laminate floor added to formal dining & family room. Split floor plan with arches & niches - great attention to detail! Utility room with shelving. Updates: HVAC replaced 2020, roof replaced 2019, Culligan water softner 2021, exterior/interior painted 2023, replaced carpet 2020 & more! Charming park-like backyard with shaded areas for resting & relaxing!
- Type:
- Single Family
- Sq.Ft.:
- 2,478
- Status:
- Active
- Beds:
- 4
- Lot size:
- 0.16 Acres
- Year built:
- 2012
- Baths:
- 2.10
- MLS#:
- 73188754
- Subdivision:
- Sterling Lakes At Iowa Colony
ADDITIONAL INFORMATION
Magnificent updates grace this home with fresh paint and contemporary light fixtures, elevating its allure. The garage boasts new appliances and epoxy floors, marrying functionality with style. Situated within the secure confines of Sterling Lakes, this enchanting 4-bedroom dwelling showcases a delightful fusion of brick and stone across its two-story façade. Flooded with natural light, the expansive family room is a welcoming retreat, while the updated kitchen serves as a focal point for entertaining. A well-conceived floor plan encompasses spacious bedrooms, a dedicated home office, a sprawling game room, and a generous laundry area. Residents relish access to tranquil lakes adorned with charming fountains, alongside a clubhouse boasting two inviting pools, playgrounds, and sports courts. Conveniently located near Highway 288, facilitating easy commutes to downtown and the medical center, and surrounded by an array of shopping and dining destinations.
$289,900
6511 Downey Lane Rosharon, TX 77583
- Type:
- Single Family
- Sq.Ft.:
- 1,584
- Status:
- Active
- Beds:
- 3
- Year built:
- 2024
- Baths:
- 2.00
- MLS#:
- 38617041
- Subdivision:
- Glendale Lakes
ADDITIONAL INFORMATION
Step into the epitome of modern luxury at 6511 Downey Ln, nestled in the prestigious Glendale Lakes neighborhood. This stunning ranch-style single-family home, built in 2024, boasts 3 bedrooms and 2 bathrooms across 1,584 square feet of meticulously designed space. Bright, airy interiors welcome you with open arms, featuring abundant upgrades that elevate every corner. Entertain effortlessly in the expansive living areas, while the large patio beckons for outdoor gatherings under the Texan sky. This residence offers a seamless fusion of style and comfort, perfect for creating cherished memories with loved ones. Convenience meets sophistication with easy access to The Medical Center, Downtown, and beyond, courtesy of Fort Bend ISD and proximity to major thoroughfares. Priced at $289,900, this property is not just a home; it's a statement of refinement and distinction in the heart of Houston's vibrant landscape.
- Type:
- Single Family
- Sq.Ft.:
- 2,032
- Status:
- Active
- Beds:
- 4
- Lot size:
- 0.15 Acres
- Year built:
- 2021
- Baths:
- 2.00
- MLS#:
- 65978618
- Subdivision:
- Southern Colony Expansion Ph 1 Sec 1b
ADDITIONAL INFORMATION
Experience the allure of this single-story haven designed for family harmony. The spacious open-plan kitchen, with its central island and sleek granite countertops, is perfect for gatherings. Revel in the elegance of stainless steel appliances and energy-efficient windows. Retreat to the master suite's garden tub or walk-in shower. With three extra bedrooms, there's room for all. Outside, a serene backyard oasis with a shaded patio awaits. Close to parks, schools, and amenities, this home defines suburban living. Don't miss out on this exquisite property!
- Type:
- Single Family
- Sq.Ft.:
- 3,950
- Status:
- Active
- Beds:
- 5
- Lot size:
- 0.27 Acres
- Year built:
- 2006
- Baths:
- 3.10
- MLS#:
- 65695525
- Subdivision:
- Savannah Trace Sec 2
ADDITIONAL INFORMATION
Don't miss this opportunity to buy a five bedroom, three and one half bathroom home with grand appeal! Soaring ceilings and plenty of light coming through it's many windows! See it today! REO RESERVE AUCTION PROPERTY- Property sold âAS-ISâ without contingencies, repairs, warranties, guarantees or representation as to listing accuracy, property information, photo or other depiction included or described herein. Inspect before bidding.
$250,000
8218 Tartan Court Rosharon, TX 77583
- Type:
- Single Family
- Sq.Ft.:
- 1,628
- Status:
- Active
- Beds:
- 3
- Lot size:
- 0.12 Acres
- Year built:
- 2006
- Baths:
- 2.00
- MLS#:
- 52267055
- Subdivision:
- Southern Colony Sec 1
ADDITIONAL INFORMATION
Step into this enchanting property that will captivate your senses from the moment you arrive. The neutral color scheme creates a warm and inviting atmosphere throughout the home. Enjoy the privacy of the primary bathroom with a separate tub and shower for your convenience and comfort. Relax in the fully fenced backyard, perfect for unwinding or hosting gatherings. The recent partial flooring replacement adds a fresh and modern touch to the space. This property beautifully combines elegance with practicality, offering a lifestyle centered around peace and contentment. This home has been virtually staged to illustrate its potential.
$125,000
5819 Benny Street Rosharon, TX 77583
- Type:
- Single Family
- Sq.Ft.:
- 1,556
- Status:
- Active
- Beds:
- 4
- Lot size:
- 0.25 Acres
- Year built:
- 2010
- Baths:
- 2.00
- MLS#:
- 33144280
- Subdivision:
- Gulf View Acres
ADDITIONAL INFORMATION
This 4 bedroom house is a great property investment with plenty of opportunities. The property has a garage in the back and a large shed in the front. You have a large front deck as you enter the home. Two living areas and a split floorplan and great sized primary bedroom.
- Type:
- Single Family
- Sq.Ft.:
- 2,840
- Status:
- Active
- Beds:
- 4
- Lot size:
- 0.21 Acres
- Year built:
- 2005
- Baths:
- 2.00
- MLS#:
- 28939048
- Subdivision:
- Savannah Trace Sec 2
ADDITIONAL INFORMATION
Welcome to this spacious One Story, corner home in Lakes of Savannah South. With vaulted ceilings, a skylight in the kitchen and an open floor plan, this 4 bedroom property offers a living room, dining room, family room with large windows offering a great view to backyard, and den. The open concept family room, breakfast area and spacious kitchen with an island and bar height counter tops offers additional seating for dining and entertaining. The primary bathroom features two vanities, a soaking tub, and separate shower. Situated on a corner lot with landscaping, sprinkler system, backyard patio, and a nice size side yard. Conveniently located near Highway 6 and TX-288 for easy access to entertainment, shopping, and dining. Don't miss out on this fantastic opportunity!
$329,900
6518 Downey Lane Rosharon, TX 77583
- Type:
- Single Family
- Sq.Ft.:
- 1,730
- Status:
- Active
- Beds:
- 4
- Year built:
- 2024
- Baths:
- 3.00
- MLS#:
- 53332258
- Subdivision:
- Glendale Lakes
ADDITIONAL INFORMATION
Step into the epitome of modern luxury at 6518 Downey Ln, nestled in the prestigious Glendale Lakes neighborhood. This stunning ranch-style single-family home, built in 2024, boasts 4 bedrooms and 3 bathrooms across 1,730 square feet of meticulously designed space. Bright, airy interiors welcome you with open arms, featuring abundant upgrades that elevate every corner. Entertain effortlessly in the expansive living areas, while the large patio beckons for outdoor gatherings under the Texan sky. This residence offers a seamless fusion of style and comfort, perfect for creating cherished memories with loved ones. Convenience meets sophistication with easy access to The Medical Center, Downtown, and beyond, courtesy of Fort Bend ISD and proximity to major thoroughfares. Priced at $329,900, this property is not just a home; it's a statement of refinement and distinction in the heart of Houston's vibrant landscape.
- Type:
- Single Family
- Sq.Ft.:
- 1,873
- Status:
- Active
- Beds:
- 4
- Lot size:
- 0.16 Acres
- Year built:
- 2022
- Baths:
- 2.00
- MLS#:
- 83213583
- Subdivision:
- Caldwell Ranch Sec 7
ADDITIONAL INFORMATION
Discover the allure of this exquisite NEW D.R. Horton Home nestled in The Trails at Caldwell! Boasting a desirable single-story layout, this residence offers 4 bedrooms and 2 full bathrooms with an attached garage. Step inside to experience the Cali floorplan's 1796 Sq. Ft. of elegant living space. Prepare to be captivated by the seamless flow of the open concept kitchen and dining area, seamlessly connected to the inviting living room. The heart of the home, the kitchen, is a chef's delight featuring all stainless-steel appliances, a spacious walk-around island, granite countertops. Pamper yourself in the luxurious en-suite bathroom, complete with his and hers private sinks. Don't miss the opportunity to make this stunning residence your new home, where luxury meets convenience in The Trails at Caldwell!
- Type:
- Single Family
- Sq.Ft.:
- 2,230
- Status:
- Active
- Beds:
- 4
- Lot size:
- 0.19 Acres
- Year built:
- 2009
- Baths:
- 2.10
- MLS#:
- 97502667
- Subdivision:
- Sterling Lakes At Iowa Colony
ADDITIONAL INFORMATION
Welcome to your forever home in Rosharon, Texas! Nestled in a gated community that offers a basketball and tennis court, 24 hour security and several scenic lakes and sidewalks. This subdivision also includes a beautiful community pool, park, and fitness center. Close to vibrant Houston, this meticulously maintained property offers the perfect blend of convenience and comfort. With new light fixtures, a water heater, and plush carpeting, it's move-in ready, awaiting your personal touch. Embrace the tranquility of suburban living while being just a stone's throw away from city amenities. Don't miss the opportunity to make this your sanctuary for years to come!
- Type:
- Single Family
- Sq.Ft.:
- 1,879
- Status:
- Active
- Beds:
- 4
- Lot size:
- 0.15 Acres
- Year built:
- 2021
- Baths:
- 2.00
- MLS#:
- 14432787
- Subdivision:
- Southern Colony Expansion Ph I Sec 3
ADDITIONAL INFORMATION
Welcome to your contemporary modern Oasis! Step inside to discover high ceilings and 2-inch blinds throughout. The open concept kitchen creates an airy and modern ambiance. The kitchen is designed to inspire culinary magic, boasting stainless steel appliances, tall cabinets, a walk-in pantry, and a generously sized island with ample seating space. The adjacent dining room features a stunning decorative accent wall, is large enough to accommodate a table with 8 chairs, and perfect for hosting family gatherings and dinner parties. Relax and unwind in the very large Owner's retreat, which comfortably fits a king-size bed and nightstands on both sides. Primary bedroom features a spacious walk-in closet, and an ensuite bathroom with a super shower and double sinks. Additional features include a roomy utility room with a storage cabinet for added convenience. Access the tankless water heater, and sprinkler system. Come see this home in the charming community of Caldwell Ranch.
- Type:
- Single Family
- Sq.Ft.:
- 3,032
- Status:
- Active
- Beds:
- 4
- Lot size:
- 0.16 Acres
- Year built:
- 2017
- Baths:
- 3.10
- MLS#:
- 94492489
- Subdivision:
- Lakes Of Savannah, Laurel Heights
ADDITIONAL INFORMATION
Better than new with beautiful, upgraded paint, crown & wall moldings, upgraded fireplace, decorator ship lap accent walls in family and kitchen island. Enlarged covered patio, landscaped front & back yards, enjoy the privacy of no back neighbors and lush tree line. The bright white kitchen has inked cabinets, stainless appliances and brushed satin hardware. Spacious bedrooms have large closets with private vanities. A downstairs guest bedroom with bath provides a comfortable space for friends or family. The primary bedroom is light and bright with an on-suite bath with large shower and walk-in closet. Relax in the garden tub or separate shower with bench seat. The all neutral selections of paint, tile and carpet make for easy decorating. The upstairs game room is large with an adjoining media room. Don't miss your chance to love this home sweet home!
- Type:
- Single Family
- Sq.Ft.:
- 1,680
- Status:
- Active
- Beds:
- 4
- Lot size:
- 0.16 Acres
- Year built:
- 2022
- Baths:
- 2.00
- MLS#:
- 68634940
- Subdivision:
- Sierra Vista West Sec 4
ADDITIONAL INFORMATION
This home is a beautiful recent construction by DR Horton and is in a master planned community built in late 2022. This beautiful home sits in a quiet cul de sac. There are 4 bedrooms, 2 full bathrooms with a two car garage, front porch and back covered patio. This single-story, stunning ranch style features an open floor plan with a gourmet kitchen boasting granite counter tops and stainless steel appliances.The kitchen seamlessly flows into the casual dining area and family room. The primary bedroom is large with high ceilings with an en suite- bath and walk in closet. There is a large laundry room that includes washer and dryer. Tank less water heater. This home offers convenience and accessibility to the Medical Center, and NRG area by way of 288 Express Toll Lanes and Fort Bend Toll. Don't miss this opportunity to come home to the quiet and peaceful community of Sierra Vista!
- Type:
- Other
- Sq.Ft.:
- n/a
- Status:
- Active
- Beds:
- n/a
- Lot size:
- 26 Acres
- Baths:
- MLS#:
- 42052807
- Subdivision:
- C S Gorbett
ADDITIONAL INFORMATION
Sprawling across 26 acres, this fenced property boasts an agricultural exemption, making it ideal for farming or ranching. Complete with four cows, a barn with a lean-to (30 x 42) designed to withstand strong winds, a well, and electric connections, this property offers endless possibilities for your rural lifestyle. Embrace the opportunity to build your dream home or engage in agricultural pursuits on this versatile and conveniently equipped property. Also available for purchase anther 8 acres attached to this land that has 2 homes on it.
- Type:
- Single Family
- Sq.Ft.:
- 1,648
- Status:
- Active
- Beds:
- 4
- Lot size:
- 0.15 Acres
- Year built:
- 2020
- Baths:
- 2.00
- MLS#:
- 82128816
- Subdivision:
- Southern Colony Expansion Ph 1 Sec 1a
ADDITIONAL INFORMATION
Step into luxury in the desirable Caldwell Ranch subdivision. This single-story, stunning ranch-style four-bedroom home features an open floor plan with a gourmet kitchen boasting granite countertops and stainless steel appliances. The kitchen seamlessly flows into the casual dining area and the inviting family room, which offers direct access to the covered patio and backyard. The primary suite offers privacy and luxury with high ceilings, a dual sink vanity, and a spacious walk-in closet. Additionally, there are three secondary bedrooms and one full bath, providing ample space for family or guests. Plus, energy-efficient features and smart home automation make life easier. Don't miss out on this incredible opportunity!
- Type:
- Other
- Sq.Ft.:
- 1,350
- Status:
- Active
- Beds:
- 2
- Lot size:
- 3 Acres
- Year built:
- 2018
- Baths:
- 2.00
- MLS#:
- 28607099
- Subdivision:
- Wm Pettus
ADDITIONAL INFORMATION
NO RESTRICTIONS. Welcome to this beautiful acreage COMPLETELY REMODELED home nestled on the quiet outskirts of Sienna. This serene home has everything for your simple, everyday needs! Boasting 3 acres of land, this is the perfect location to entertain guests. There is more than enough area for outdoor animals (horses, goats, etc.) to roam freely. The interior contains a full kitchen that opens to the living room, with tons of natural light. The bedrooms and bathrooms are easily accessible. With a winding front porch and back deck, there are plenty of spots to enjoy the fresh view and relax in a private, secluded area. With the availability of FM 521, Highway 6 and Highway 288 nearby, this home offers easy commuting and a country feel while being minutes from city life. Don't miss out on the opportunity to live in your dream home! RV PARKING AREA with FULL HOOK UPS are included. NO TRESPASSING. DRIVE BY or APPOINTMENTS only. This unique property provides ULTIMATE Seclusion/Privacy.
- Type:
- Single Family
- Sq.Ft.:
- 2,081
- Status:
- Active
- Beds:
- 3
- Lot size:
- 0.18 Acres
- Year built:
- 2017
- Baths:
- 2.00
- MLS#:
- 84777330
- Subdivision:
- Glendale Lakes Sec 1
ADDITIONAL INFORMATION
Welcome Home to this charming home in the Glendale community. This stunning property in a prime location boasts an open-concept floor plan, perfect for modern living. This home offers convenience and accessibility to the Medical Center, and NRG area by way of 288 Express Toll Lanes and the Fort Bend Toll. With one of the largest lots in the community, there is plenty of space to enjoy the outdoors. Additional features include a flex room, covered patio, water softener, and no carpet throughout. The sellers also have the VAULTED CEILING upgrade in the kitchen area.
$309,900
6434 Downey Ln Rosharon, TX 77587
- Type:
- Single Family
- Sq.Ft.:
- n/a
- Status:
- Active
- Beds:
- 4
- Baths:
- 3.10
- MLS#:
- 41602568
- Subdivision:
- Glendale Lakes
ADDITIONAL INFORMATION
NEW CONSTRUCTION by SARATOGA HOMES! Welcome home to 6434 Downey Lane located in the highly sought-after Glendale Lakes zoned to Fort Bend ISD.! With meticulous attention to detail and tremendous upgrades throughout, this exquisite residence showcases a remarkable floor plan featuring 4 bedrooms, 3.5 bathrooms, & a convenient attached 2 car garage. This exceptional plan also offers an open concept layout, high ceilings, a spacious kitchen that boasts, a great size island, appliances, (gas range), quartz countertops & is open to the living room and dining room! This amazing subdivision will include a community center/pool, 3 lakes, trails, etc! Don't miss this opportunity! **Should be ready by October/November time frame**
$289,900
1208 Hemet Court Rosharon, TX 77583
- Type:
- Single Family
- Sq.Ft.:
- 1,584
- Status:
- Active
- Beds:
- 3
- Baths:
- 2.00
- MLS#:
- 39773780
- Subdivision:
- Glendale Lakes
ADDITIONAL INFORMATION
NEW CONSTRUCTION by SARATOGA HOMES! Welcome home to 1208 Hemet Court located in the highly sought-after Glendale Lakes zoned to Fort Bend ISD.! With meticulous attention to detail and tremendous upgrades throughout, this exquisite residence showcases a remarkable floor plan featuring 3 bedrooms, 2 bathrooms, & a convenient attached 2 car garage. This exceptional plan also offers an open concept layout, a spacious kitchen that boasts, a great size island, appliances, (gas range), & is open to the living room and dining room! This amazing subdivision will include a community center/pool, 3 lakes, trails, etc! This is your chance to own a great NEW CONTRUCTION home for UNDER 300K. Dont miss this opportunity! **Should be ready by October/ November time frame**
$275,000
234 Kestrel Lane Rosharon, TX 77583
- Type:
- Single Family
- Sq.Ft.:
- 2,587
- Status:
- Active
- Beds:
- 4
- Lot size:
- 0.18 Acres
- Year built:
- 2006
- Baths:
- 2.10
- MLS#:
- 17597364
- Subdivision:
- Southern Colony Sec 1
ADDITIONAL INFORMATION
Welcome to your new home in the serene neighborhood of Southern Colony, nestled in the heart of Rosharon, Texas. Property has all new carpet and is freshly painted. This charming residence offers spacious living areas, expansive backyard, and a prime location on a corner lot, providing both comfort and convenience.Don't miss this opportunity to make this beautiful home yours. Schedule a showing today and start envisioning your life in Southern Colony!
- Type:
- Single Family
- Sq.Ft.:
- 1,848
- Status:
- Active
- Beds:
- 3
- Lot size:
- 0.14 Acres
- Year built:
- 2024
- Baths:
- 2.00
- MLS#:
- 78698330
- Subdivision:
- Sierra Vista Sec 4b
ADDITIONAL INFORMATION
Discover the epitome of modern living with this immaculate 3-to-4 bedroom, 2 bathroom new home design, meticulously crafted for both comfort and style. Step into an expansive open concept floor plan, seamlessly blending the spacious family room with a kitchen boasting sleek countertops and overlooking a charming breakfast nook. Retreat to the luxurious master suite, complete with the option for a bay window and an indulgent walk-in closet in the owners' haven. Embrace versatility with a study or optional 4th bedroom, alongside the possibility of a larger secondary bathroom and a covered patio for outdoor enjoyment. Convenience meets elegance with a walk-in utility room providing easy access to the attached garage. Welcome home to a haven of contemporary living, where every detail is thoughtfully curated for your utmost satisfaction.
- Type:
- Single Family
- Sq.Ft.:
- 1,715
- Status:
- Active
- Beds:
- 3
- Lot size:
- 0.16 Acres
- Year built:
- 2017
- Baths:
- 2.00
- MLS#:
- 76856974
- Subdivision:
- Laurel Heights At Savannah Sec
ADDITIONAL INFORMATION
Welcome to 13310 Alcott Forest Lane! Discover refined modern living at its best with this precious 1 story home in a lovely neighborhood! Embrace the epitome of comfort, elegance, and convenience in this remarkable sanctuary. Updated with a newly modern kitchen, light fixtures, new appliances, new kitchen sink, new hardware, and fresh paint throughout. The extended covered patio invites you to unwind in your own private retreat offering both privacy and endless possibilities for landscaping and outdoor activities. The home also offers exterior recess lights throughout with smart switch technology. Go for a peaceful walk around the lake on the neighborhood walking trails â access is only one minute away! This home has a great flow for entertaining, with its open floorplan, and beautiful natural light abounds! This desirable community has convenient access to amenities and major thoroughfares. NEVER FLOODED. Don't miss the opportunity to own this adorable home!
| Copyright © 2024, Houston Realtors Information Service, Inc. All information provided is deemed reliable but is not guaranteed and should be independently verified. IDX information is provided exclusively for consumers' personal, non-commercial use, that it may not be used for any purpose other than to identify prospective properties consumers may be interested in purchasing. |
Rosharon Real Estate
The median home value in Rosharon, TX is $91,900. This is lower than the county median home value of $219,000. The national median home value is $219,700. The average price of homes sold in Rosharon, TX is $91,900. Approximately 81.1% of Rosharon homes are owned, compared to 8.81% rented, while 10.09% are vacant. Rosharon real estate listings include condos, townhomes, and single family homes for sale. Commercial properties are also available. If you see a property you’re interested in, contact a Rosharon real estate agent to arrange a tour today!
Rosharon, Texas has a population of 1,392. Rosharon is less family-centric than the surrounding county with 19.77% of the households containing married families with children. The county average for households married with children is 40.73%.
The median household income in Rosharon, Texas is $54,375. The median household income for the surrounding county is $76,426 compared to the national median of $57,652. The median age of people living in Rosharon is 43.4 years.
Rosharon Weather
The average high temperature in July is 91.2 degrees, with an average low temperature in January of 43.5 degrees. The average rainfall is approximately 51.2 inches per year, with 0 inches of snow per year.
