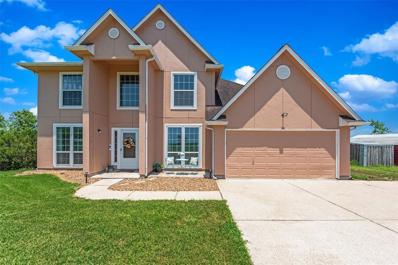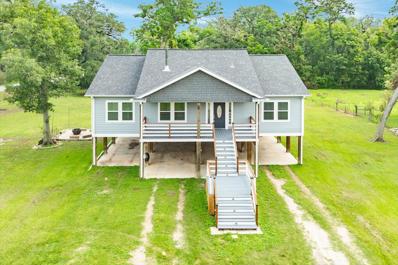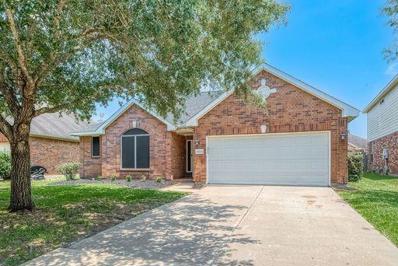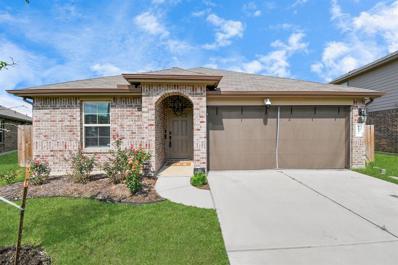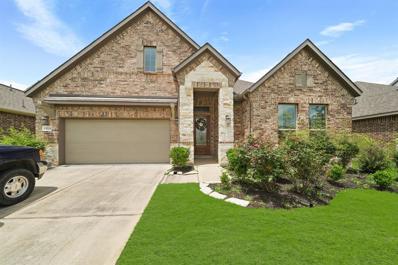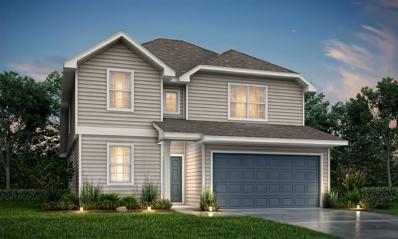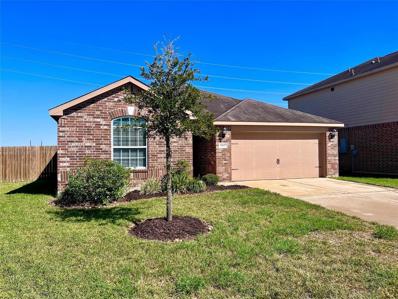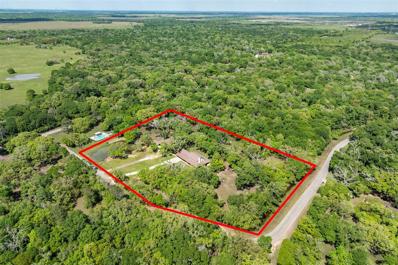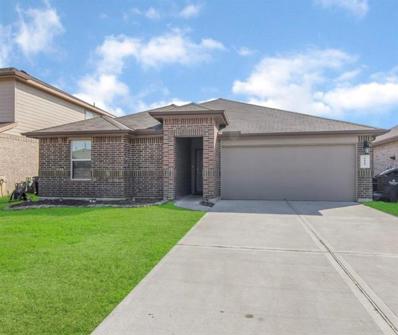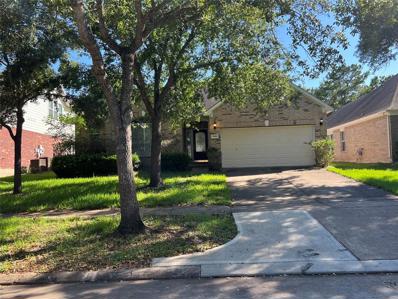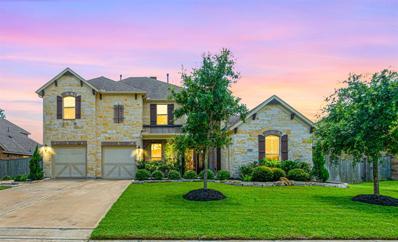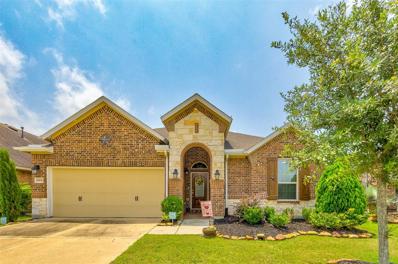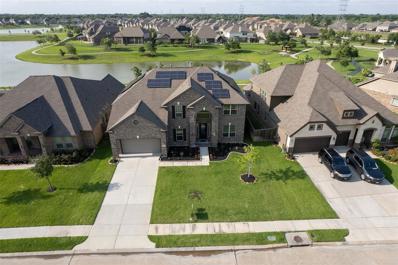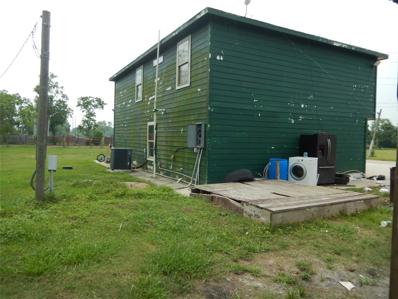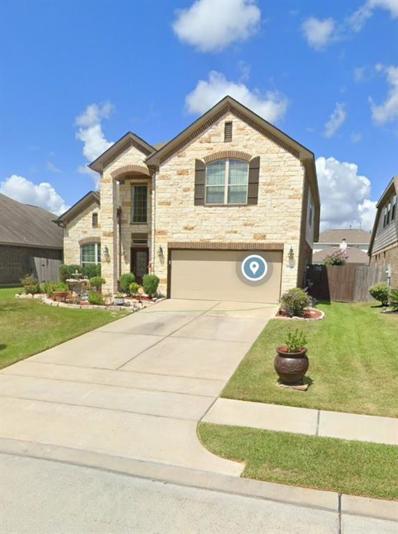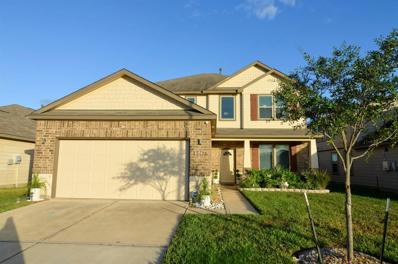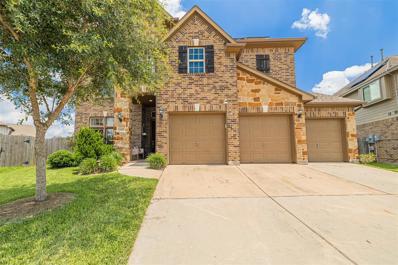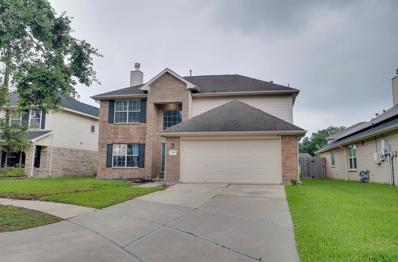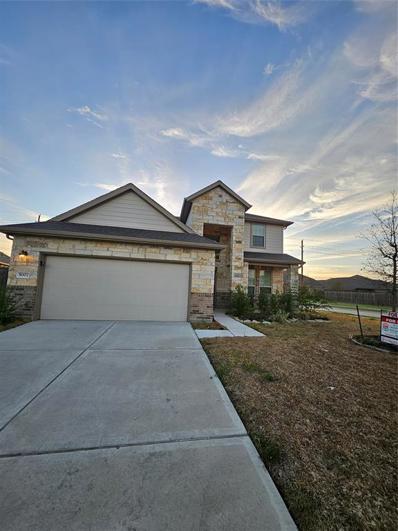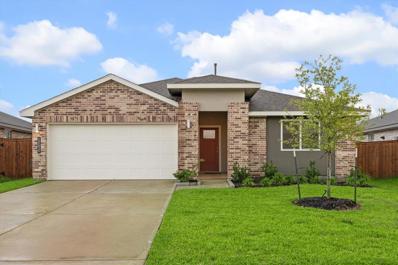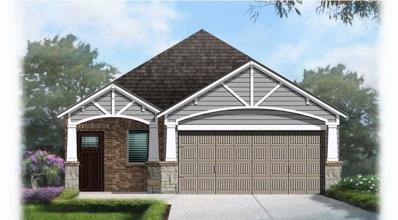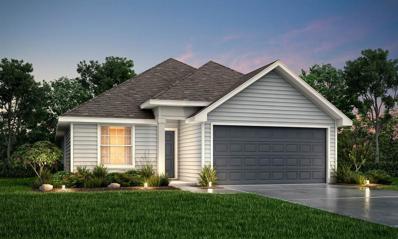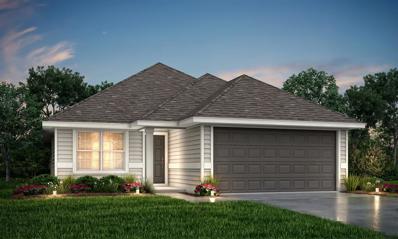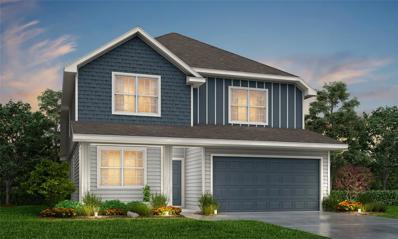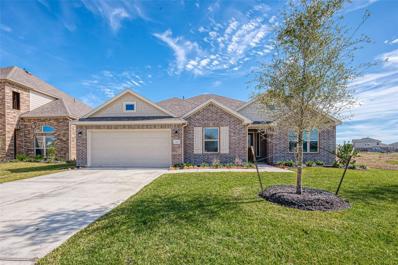Rosharon TX Homes for Sale
- Type:
- Single Family
- Sq.Ft.:
- 3,004
- Status:
- NEW LISTING
- Beds:
- 4
- Lot size:
- 8.59 Acres
- Year built:
- 2001
- Baths:
- 3.10
- MLS#:
- 30326847
- Subdivision:
- F Moore
ADDITIONAL INFORMATION
Serene country living in this outstanding 4 bedroom home on 8.59 acres in Rosharon. WOW! Gorgeous views from all windows in this home, but especially from the grand 2nd floor balcony accessed from the family/game room. Step into the 2 story foyer & fall in love with the start of a wonderful floor plan! Study / home office space with French doors off the foyer. Dining room with ceiling fan & entry with decorative rounded corners. Kitchen offers granite counters, abundance of cabinet space, tile backsplash, convenient center island & a gas range. Kitchen opens to breakfast room with charming window seats with lighting & decorative trim. Living room has wall of windows, tile framed gas log fireplace & dual recessed wall niches on each side of fireplace. Texas-sized bedrooms! Primary bedroom has a spacious sitting area with access to the back patio. huge upstairs family/game room, charming downstairs back patio. Room to add, build or more! Bring your livestock, room for alll your animals!
- Type:
- Single Family
- Sq.Ft.:
- 1,872
- Status:
- NEW LISTING
- Beds:
- 4
- Lot size:
- 1.66 Acres
- Year built:
- 2021
- Baths:
- 2.10
- MLS#:
- 92865287
- Subdivision:
- A Robinson
ADDITIONAL INFORMATION
Step into this unparalleled property in Rosharon, Texas, boasting unrestricted freedom. Discover a fully fenced 1.65-acre haven, complete with a private gated entry for enhanced security. A 40X40 shop awaits, accompanied by a 1600 sq ft concrete slab for additional parking, be it for your boat or RV. The residence, crafted in 2021, exudes luxury and convenience at every turn. Below, a spacious concrete area for entertaining or covered parking, complemented by a small office space and a half bath. Ascend to the upper level, where the true gem of this property awaits. A sprawling covered front porch invites you to savor morning coffee while overseeing your domain. Inside, be captivated by the open concept and opulent kitchen design. Towering ceilings imbue the space with an airy ambiance. The kitchen, lined with custom cabinetry, is a culinary enthusiast's dream. With a split floor plan, this home offers versatility to suit any lifestyle. Schedule your tour today!
- Type:
- Single Family
- Sq.Ft.:
- 1,910
- Status:
- NEW LISTING
- Beds:
- 3
- Lot size:
- 0.16 Acres
- Year built:
- 2003
- Baths:
- 2.00
- MLS#:
- 52347963
- Subdivision:
- Savannah Ridge Sec 1-2-3
ADDITIONAL INFORMATION
Once you tour and see this property you will be amazed at how fast you will adapt and make this your home. Conveniently located in Lakes of Savannah. Excellent location with easy access to 288 and Fort Bend Tollway making it an ease to drive to Galleria, NRG or Downtown.
- Type:
- Single Family
- Sq.Ft.:
- 1,836
- Status:
- Active
- Beds:
- 4
- Lot size:
- 0.18 Acres
- Year built:
- 2019
- Baths:
- 2.00
- MLS#:
- 59746542
- Subdivision:
- Southern Colony Sec 4b
ADDITIONAL INFORMATION
Assumable loan available! Welcome to your spacious 4-bedroom, 2-bathroom dream home. This beautifully designed property boasts ample living space, perfect for families and entertaining. The open-concept kitchen connects seamlessly to the living area, creating the heart of the home. This home offers a well-maintained yard, perfect for outdoor activities and gatherings. Located in a desirable neighborhood, this home is conveniently situated near schools, parks and shopping, making it the ideal place to call home. Home comes with a Generac generator 2021, water softener, LED lights and sprinkler system front & back. Schedule a showing today !
- Type:
- Single Family
- Sq.Ft.:
- 2,336
- Status:
- Active
- Beds:
- 4
- Lot size:
- 0.16 Acres
- Year built:
- 2019
- Baths:
- 3.00
- MLS#:
- 58998609
- Subdivision:
- Stewart Heights
ADDITIONAL INFORMATION
Spacious and cozy one-story home with an open floorplan, in the beautiful neighborhood of Savannah Lakes and just minutes from downtown Houston and the Medical Center. The kitchen features a breakfast bar, granite countertops, stainless appliances, and an open concept, the family room is great for entertaining, with a cozy feel and fireplace, This home has 4 bedrooms, 3 full bathrooms, the secondary bedroom with ensuite, also equipped with a study and a great backyard with a covered patio. This master-planned community might just be what you are looking for if you value close proximity to Houston. Neighborhood amenities include but are not limited to; green acres, walking trails, parks, clubhouses, a splash pad, swimming pools, and beautiful lakes.
- Type:
- Single Family
- Sq.Ft.:
- 2,248
- Status:
- Active
- Beds:
- 4
- Year built:
- 2024
- Baths:
- 2.10
- MLS#:
- 29245488
- Subdivision:
- Charleston Heights
ADDITIONAL INFORMATION
Love where you live in Charleston Heights in Rosharon, TX! Conveniently located off Highway 6 near 288, Charleston Heights makes commuting a breeze! The Tivoli floor plan is a spacious 2-story home with 4 bedrooms, 2.5 bathrooms, game room, and 2-car garage. This home has it all, including a STUDY and vinyl plank flooring throughout the common areas! The gourmet kitchen is sure to please with 42-inch cabinetry and granite countertops. Retreat to the first-floor Owner's Suite featuring double sinks, a separate tub and shower, and a spacious walk-in closet! Secondary bedrooms have walk-in closets, too! Enjoy the great outdoors with a sprinkler system and a covered patio! Home is on a fantastic corner lot!ÂDon't miss your opportunity to call Charleston Heights home, schedule a visit today!
- Type:
- Single Family
- Sq.Ft.:
- 1,661
- Status:
- Active
- Beds:
- 4
- Lot size:
- 0.16 Acres
- Year built:
- 2016
- Baths:
- 2.00
- MLS#:
- 36860322
- Subdivision:
- Sterling Lakes West Sec 1 A07
ADDITIONAL INFORMATION
Welcome Home! This 4Bedroom 2Bathroom home is just lovely. Carpet recently replaced throughout 2023 and fresh paint, granite counters, updated light fixtures, extended concrete back porch, new water heater 2024, ViVent alarm system/ViVentAC controlled from your phone, all appliances included, no back neighbors and from your backyard you can see the neighborhood Elementary School! Sterling Lakes provides convenient access to upscale shopping, fine dining and the most popular attractions from Houston to the Gulf Coast as well as a $2.5 million recreation center, which hosts a playground, tennis courts, basketball pavilion, fitness center and the communityâs very own waterpark, Splash Pad Texas! There also a clubhouse, and a junior Olympic swimming pool at this impressive amenity center. Plus itâs a gated community! Enjoy the shaded picnic seating and beautifully landscaped community park with water features and tons of walking trails. What else could you ask for? You gotta' see this one!
- Type:
- Single Family
- Sq.Ft.:
- 2,468
- Status:
- Active
- Beds:
- 5
- Lot size:
- 6.01 Acres
- Year built:
- 1978
- Baths:
- 3.20
- MLS#:
- 59000017
- Subdivision:
- G Logan
ADDITIONAL INFORMATION
Welcome to your modern country-style retreat, where country living meets city escapes on 6 acres of pure bliss! With 5 bedrooms, 3/2 bath you will notice the excellent flow, cedar beams and plantation shutters. The kitchen features maple cabinets with soft closing drawers and quartz countertops. The primary bedroom on the 1st floor consist of en-suite bath with double vessel sinks, huge shower and a Copper freestanding tub to take off the stress of the day! Upstairs you have four secondary bedrooms, game room and 2/1 bath. Perfect amount of space for every member of your family.Step out to the wrap around porch, perfect for hosting barbecues or enjoying quiet moments in nature. This space seamlessly blends indoor and outdoor living. On the property you have 2 ponds, 3 gated pastures, 40x60 walk through barn, covered storage for trailer/tractor, and also offering RV hook ups. Embrace the unique opportunity to call this property yours and schedule a viewing today!
- Type:
- Single Family
- Sq.Ft.:
- 1,301
- Status:
- Active
- Beds:
- 3
- Lot size:
- 0.14 Acres
- Year built:
- 2019
- Baths:
- 2.00
- MLS#:
- 50514494
- Subdivision:
- Southern Colony Sec 4b
ADDITIONAL INFORMATION
Beautifully maintained , where comfort and convenience converge in perfect harmony. With three bedrooms and a spacious open-concept living area, this home offers plenty of space to spread out and relax. The inviting living area seamlessly flows into the dining area, creating an ideal space for entertaining family and friends. The kitchen is a chef's dream, with ample counter and cabinet space, providing plenty of room for meal preparation and storage with a walk in pantry, with Granite Counter Tops and backsplash you will love. Step outside to the privacy fenced backyard, where you'll find a tranquil oasis perfect for enjoying outdoor gatherings, Especially with no back neighbors. Conveniently located near, shopping destinations, this home offers easy access to 288 and Houstonâs medical center everything you need for a comfortable lifestyle. Don't miss your chance to make this Beautiful home yours.
- Type:
- Single Family
- Sq.Ft.:
- 1,910
- Status:
- Active
- Beds:
- 3
- Lot size:
- 0.16 Acres
- Year built:
- 2002
- Baths:
- 2.10
- MLS#:
- 80939325
- Subdivision:
- Savannah Ridge Sec 1-2-3
ADDITIONAL INFORMATION
Welcome to the lovely cozy 1 story 3 beds located in quiet neighborhood in Savannah Ridge subdivision. Formal dining room connected to the living room that opens to the kitchen with granite countertop and spacious pantry. The vinyl plank flooring throughout the living room & dining room, tile flooring throughout the wet area. The master bed with separate his & her vanity. Bathtub & shower are separate. Walk-in closet. Carpet flooring throughout all bedrooms. Freshly paints & touched up. Community swimming pool and playground are nearby. Dont miss out this great opportunity. Schedule your showing today before it is gone!
- Type:
- Single Family
- Sq.Ft.:
- 3,817
- Status:
- Active
- Beds:
- 5
- Lot size:
- 0.24 Acres
- Year built:
- 2016
- Baths:
- 4.00
- MLS#:
- 36059678
- Subdivision:
- Lakes Of Savannah
ADDITIONAL INFORMATION
Absolutely Stunning! This gorgeous 5 bedroom, 4 bath home offers over 3,800 sq. ft. of upscale living! Entire house has WiFi Smart Switches. Rare 2 story with two bedrooms down. Upstairs you find 3 bedrooms, 1 full bath, 1 Jack & Jill bath, game room and Media Room! The kitchen has gas cooking, SS appliances, refrigerator included, rich cabinetry and a 10 ft. island with granite counter & turned legs. Home office has an awesome stone wall, small dry bar & wine cooler. The utility room is even bougie. It's part mud room and offers granite counters, shelving, and a sink. It only gets better outside! There is a 35 X 20 covered back patio with laid brick flooring, speakers, TV & Outdoor Kitchen! Lakes of Savannah is a master planned community right down the road from the new HEB and Manvel Town Center. Quick access to 288! Community offers two pools, two clubhouses, miles of sidewalks, numerous lakes, parks and a splash pad. Don't Dream a Dream, Buy One!
$347,000
9506 Ocean Drive Rosharon, TX 77583
- Type:
- Single Family
- Sq.Ft.:
- 1,952
- Status:
- Active
- Beds:
- 3
- Lot size:
- 0.17 Acres
- Year built:
- 2017
- Baths:
- 2.00
- MLS#:
- 35365440
- Subdivision:
- Meridiana Sec 6 A0515 Ht&Brr
ADDITIONAL INFORMATION
Welcome to your dream home in the beautiful Meridiana Master Planned Community! This exquisite residence offers luxury and comfort with premium features designed for modern living. Expansive outdoor kitchen with sink and covered patio for year-round entertaining. Large kitchen island and open floor plan for seamless entertaining. Softwater system, sprinkler system, security cameras, recessed lighting, custom wood shutters in the primary bath, and wood burning or gas burning fireplace. No back neighbors for added privacy, energy-efficient design, and flexible study that can be an additional bedroom. Gutters front and back. Private backyard ideal for relaxation.Top-rated schools within the community. Access to Adventure Cove, Tidal River, and Wave Pool. Donât miss this exceptional home in Meridiana, thoughtfully designed for your comfort and enjoyment. Schedule a tour today!
- Type:
- Single Family
- Sq.Ft.:
- 3,938
- Status:
- Active
- Beds:
- 5
- Lot size:
- 0.19 Acres
- Year built:
- 2019
- Baths:
- 3.10
- MLS#:
- 70113437
- Subdivision:
- Lakes Of Savannah
ADDITIONAL INFORMATION
Don't miss this rare find, 5-6/3.1/2+ 2 story, Sapphire plan, Lennar home, on a large waterfront lot, in the master planned community of Lakes at Savannah! Solar panels are owned, not leased! Upon entry grand entrance framed with a formal dining room & a spacious study*The open-concept kitchen seamlessly flows into the living area, making it the heart of the home and the perfect space for entertaining*Water Softener*Wall of windows allows natural light to flood in with breathtaking views of the oversized lakefront lot*The primary, located on the main floor, offers a peaceful retreat with its own view of the lake*Upstairs, you'll find a spacious game room & media room, 4 additional bedrooms & 2 full baths*Expansive lot offers endless possibilities for outdoor activities*Don't miss this opportunity to make this waterfront gem your own*Experience the luxury of lakeside living!
- Type:
- Other
- Sq.Ft.:
- 2,000
- Status:
- Active
- Beds:
- 5
- Lot size:
- 3.24 Acres
- Year built:
- 2014
- Baths:
- 2.00
- MLS#:
- 83098509
- Subdivision:
- H T & B R R
ADDITIONAL INFORMATION
Country living, it's the best, unrestricted property, horses allowed, come enjoy the quiet area with over 3 acres, and no structures that have ever flooded
- Type:
- Single Family
- Sq.Ft.:
- 2,480
- Status:
- Active
- Beds:
- 4
- Lot size:
- 0.17 Acres
- Year built:
- 2017
- Baths:
- 2.10
- MLS#:
- 90946120
- Subdivision:
- Laurel Heights At Savannah Sec
ADDITIONAL INFORMATION
Nestled within the charming city of Rosharon, in the coveted neighborhood of Laurel Heights, stands an inviting two-story residence embodying both comfort and sophistication. This property boasts an impressive layout, featuring four generously-sized bedrooms and two and a half baths. With ample space for relaxation and entertainment, a dedicated game room offers endless possibilities for leisure. The allure continues with a formal dining area, perfect for hosting elegant gatherings, complemented by a cozy breakfast nook for casual dining experiences. The heart of the home, a beautiful kitchen, seamlessly integrates with the spacious living room, creating a warm and inviting atmosphere for family gatherings or quiet evenings. Stepping outside, a generously sized backyard awaits, providing the perfect setting for outdoor festivities or tranquil moments of solitude amidst lush surroundings. Don't miss out on this beautiful home!
- Type:
- Single Family
- Sq.Ft.:
- 2,431
- Status:
- Active
- Beds:
- 4
- Lot size:
- 0.13 Acres
- Year built:
- 2018
- Baths:
- 2.10
- MLS#:
- 73043945
- Subdivision:
- Glendale Lakes Sec 2
ADDITIONAL INFORMATION
Contemporary elegance meets waterfront living in this stunning 4-bedroom home in Rosharon. Boasting 2,431 square feet of sleek, modern design. This property offers a spacious open kitchen with top-of-the-line appliances. A primary suite with a luxurious soaking tub, separate shower, and energy-efficient features throughout. Located in a master-planned community with amenities planned like a swimming pool, clubhouse, park, and playground. Also, this home is zoned to the highly rated Fort Bend ISD. Additionally, with its convenient location just 30 minutes from Downtown Houston and close proximity to major highways, shopping, and entertainment. This is the perfect blend of luxury and convenience. Low tax rate. Elementary school in the subdivision. Don't miss out on this incredible opportunity to live on the water for $325K.
- Type:
- Single Family
- Sq.Ft.:
- 3,208
- Status:
- Active
- Beds:
- 4
- Lot size:
- 0.26 Acres
- Year built:
- 2017
- Baths:
- 3.10
- MLS#:
- 73747564
- Subdivision:
- Laurel Heights At Savannah
ADDITIONAL INFORMATION
Gorgeous Westin home on a large cul-de-sac lot with striking brick and stone elevation and a 3-car attached garage. The foyer opens to a study with double French doors and a formal dining room, all featuring luxury vinyl plank flooring. The family room boasts soaring ceilings, a wall of windows overlooking the large backyard, built-in bookcase, and a cast stone surround gas-log fireplace. The gourmet island kitchen has granite counters, a breakfast bar, pendant lighting, and stainless steel appliances, flowing seamlessly into the breakfast and family rooms. The luxurious primary suite includes his and hers sinks, a garden tub, separate shower, and a spacious walk-in closet. A rotunda off the entry leads to a curved staircase, guiding you upstairs to a spacious game room, a media room with riser for stadium seating, three secondary bedrooms, and two full baths. The expansive backyard is perfect for a pool and entertaining. Seller added gutters to the home as well as solar panels.
- Type:
- Single Family
- Sq.Ft.:
- 2,354
- Status:
- Active
- Beds:
- 4
- Lot size:
- 0.13 Acres
- Year built:
- 2004
- Baths:
- 2.10
- MLS#:
- 71507839
- Subdivision:
- Lakes Of Savannah
ADDITIONAL INFORMATION
This impressive 4 bedroom home is situated on a cul-de-sac lot in the popular Lakes of Savannah! Step inside to discover the inviting, open concept floorplan with many updates. The completely remodeled kitchen showcases white cabinetry, updated cabinet pulls, quartz countertops, and a large farmhouse sink, overlooking the main living space. Enjoy the versatility of the formal dining, currently used as a study. Making your way upstairs, notice the flooring has been completely updated and carried into all 4 well-sized bedrooms. Primary bath features a standing shower, jetted tub combo, and updated light fixtures. Outside, enjoy the newly extended patio and spacious backyard. **Fresh paint and NO CAREPT throughout. Brand new hot water heater 2024. Fence replaced 2020** Lakes of Savannah is a Master Planned Community close to the new HEB and Manvel Town Center. Easy access to 288 and downtown! Community offers two pools, two clubhouses, lakes, parks and a splash pad. Schedule a tour today!
- Type:
- Single Family
- Sq.Ft.:
- 2,668
- Status:
- Active
- Beds:
- 5
- Lot size:
- 0.18 Acres
- Year built:
- 2021
- Baths:
- 3.00
- MLS#:
- 37033013
- Subdivision:
- Stewart Heights Sec 14
ADDITIONAL INFORMATION
A beautiful 5 bedroom home with 3 bathrooms with a large backyard. Neighborhood is furnished with many parks and pools Welcome to your beautiful oasis.
- Type:
- Single Family
- Sq.Ft.:
- 2,067
- Status:
- Active
- Beds:
- 4
- Lot size:
- 0.16 Acres
- Year built:
- 2022
- Baths:
- 2.00
- MLS#:
- 92835586
- Subdivision:
- Sierra Vista West Sec 4
ADDITIONAL INFORMATION
Gorgeous DR Horton, Kingston Plan is a one-story home featuring 4 bedrooms, 2 bathrooms, 2 car garage, and ample backyard space in new desirable Master Planned Community, Sierra Vista. A gorgeous open concept with an abundance of natural light and modern finishes. The center kitchen includes oversized breakfast bar/island with beautiful granite countertops and stainless-steel appliances. Open floorplan concept boasts large, combined family room and dining area. The primary suite features a sloped ceiling and attractive primary bath with dual vanities, water closet, and huge walk-in closet. The rear covered patio is located off the family room. Don't miss out on the opportunity to make this stunning property your new home!
- Type:
- Single Family
- Sq.Ft.:
- 1,584
- Status:
- Active
- Beds:
- 3
- Year built:
- 2024
- Baths:
- 2.00
- MLS#:
- 10297169
- Subdivision:
- Glendale Lakes
ADDITIONAL INFORMATION
Don't miss your chance at the newest WREN floorplan by Saratoga homes! This single story home is located in the quaint subdivision of Glendale Lakes. With an elongated foyer entryway and open concept layout, it boasts a kitchen made for entertaining with a large Silestone⢠quartz kitchen island that faces the breakfast area and huge living room. Spacious primary suite features a large walk-in closet and his and her sinks. Two secondary bedrooms. Covered front porch and back patio. Hurry in to make your final selections on your dream home!
- Type:
- Single Family
- Sq.Ft.:
- 1,729
- Status:
- Active
- Beds:
- 4
- Year built:
- 2024
- Baths:
- 3.00
- MLS#:
- 96842003
- Subdivision:
- Charleston Heights
ADDITIONAL INFORMATION
Love where you live in Charleston Heights in Rosharon, TX! Conveniently located off Highway 6 near 288, Charleston Heights makes commuting a breeze! The Ravenna floor plan is a charming 1-story home with 4 bedrooms, 3 baths, and 2-car garage. This home has it all, including privacy blinds and vinyl plank flooring throughout! The gourmet kitchen is sure to please with 42" cabinetry, granite countertops, and a peninsula overlooking the family room. Retreat to the Owner's Suite featuring double sinks, a separate tub and shower, and a walk-in closet. Enjoy the great outdoors with a sprinkler system and a covered patio! Donât miss your opportunity to call Charleston Heights home, schedule a visit today!
- Type:
- Single Family
- Sq.Ft.:
- 1,523
- Status:
- Active
- Beds:
- 3
- Year built:
- 2024
- Baths:
- 2.00
- MLS#:
- 10297211
- Subdivision:
- Charleston Heights
ADDITIONAL INFORMATION
Love where you live in Charleston Heights in Rosharon, TX! Conveniently located off Highway 6 near 288, Charleston Heights makes commuting a breeze! The Palermo floorplan is a charming 1-story home with 3 bedrooms, 2 bathrooms, and a 2-car garage! This home has it all, including vinyl plank flooring throughout the whole home! The gourmet kitchen is sure to please with an island overlooking the dining and family rooms, 42â cabinets, and granite countertops! Retreat to the Ownerâs Suite featuring double sinks, a separate tub and shower, and spacious walk-in closet!ÂEnjoy the great outdoors with a sprinkler system and a covered patio! Donât miss your opportunity to call Charleston Heights home, schedule a visit today!
- Type:
- Single Family
- Sq.Ft.:
- 2,248
- Status:
- Active
- Beds:
- 4
- Year built:
- 2024
- Baths:
- 2.10
- MLS#:
- 21922211
- Subdivision:
- Charleston Heights
ADDITIONAL INFORMATION
Love where you live in Charleston Heights in Rosharon, TX! Conveniently located off Highway 6 near 288, Charleston Heights makes commuting a breeze! The Tivoli floor plan is a spacious 2-story home with 4 bedrooms, 2.5 bathrooms, game room, and 2-car garage. This home has it all, including a STUDY and vinyl plank flooring throughout the common areas! The gourmet kitchen is sure to please with 42-inch cabinetry and granite countertops. Retreat to the first-floor Owner's Suite featuring double sinks, a separate tub and shower, and a spacious walk-in closet! Secondary bedrooms have walk-in closets, too! Enjoy the great outdoors with a sprinkler system and a covered patio! Don't miss your opportunity to call Charleston Heights home, schedule a visit today!
- Type:
- Single Family
- Sq.Ft.:
- 2,349
- Status:
- Active
- Beds:
- 4
- Year built:
- 2023
- Baths:
- 3.00
- MLS#:
- 13801560
- Subdivision:
- Sierra Vista West
ADDITIONAL INFORMATION
Ready NOW!!!This exquisite single-story residence boasts four generously sized bedrooms, including an adaptable study or dining room, and three full baths. The primary bathroom is a luxurious retreat, featuring a dual-sink vanity, a relaxing garden tub, and a spacious standalone shower. Convenience reigns supreme with the utility room directly connected to the capacious primary closet, complete with an additional closet space for extra storage. Throughout the home, high ceilings create an open and inviting ambiance, accentuating the sense of space and airiness. The kitchen is a culinary masterpiece, adorned with beautiful granite countertops and a deep Vinderman sink. 42-inch cabinets offer ample storage for all your kitchen essentials. For the modern home chef, stainless steel appliances take center stage, including a five-burner gas range, microwave, and dishwasher, making meal preparation a breeze.
| Copyright © 2024, Houston Realtors Information Service, Inc. All information provided is deemed reliable but is not guaranteed and should be independently verified. IDX information is provided exclusively for consumers' personal, non-commercial use, that it may not be used for any purpose other than to identify prospective properties consumers may be interested in purchasing. |
Rosharon Real Estate
The median home value in Rosharon, TX is $91,900. This is lower than the county median home value of $219,000. The national median home value is $219,700. The average price of homes sold in Rosharon, TX is $91,900. Approximately 81.1% of Rosharon homes are owned, compared to 8.81% rented, while 10.09% are vacant. Rosharon real estate listings include condos, townhomes, and single family homes for sale. Commercial properties are also available. If you see a property you’re interested in, contact a Rosharon real estate agent to arrange a tour today!
Rosharon, Texas has a population of 1,392. Rosharon is less family-centric than the surrounding county with 19.77% of the households containing married families with children. The county average for households married with children is 40.73%.
The median household income in Rosharon, Texas is $54,375. The median household income for the surrounding county is $76,426 compared to the national median of $57,652. The median age of people living in Rosharon is 43.4 years.
Rosharon Weather
The average high temperature in July is 91.2 degrees, with an average low temperature in January of 43.5 degrees. The average rainfall is approximately 51.2 inches per year, with 0 inches of snow per year.
