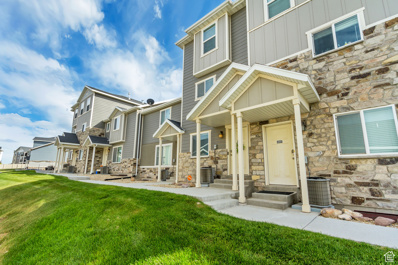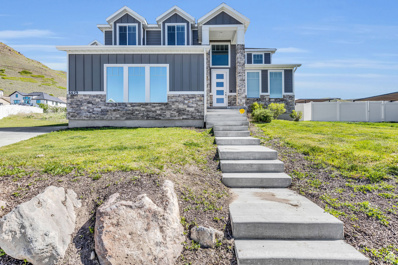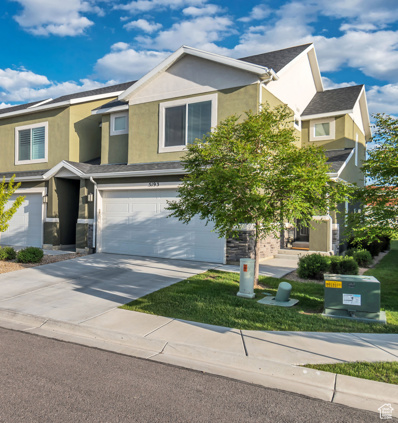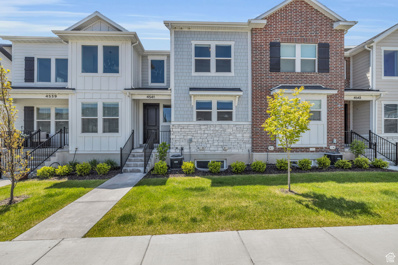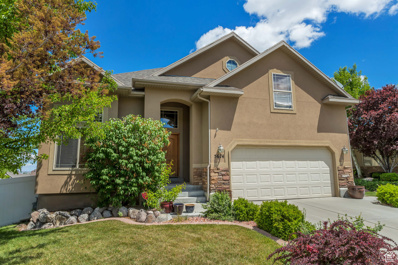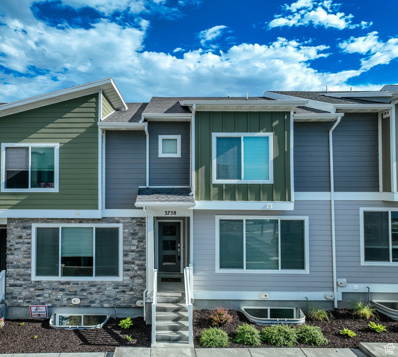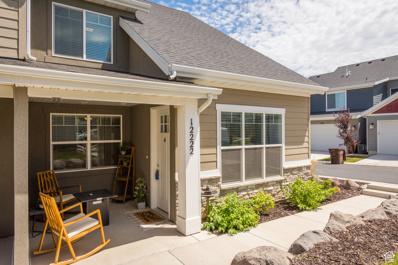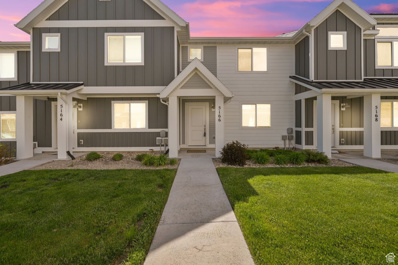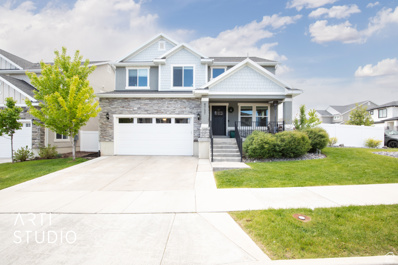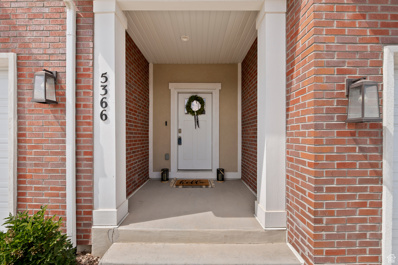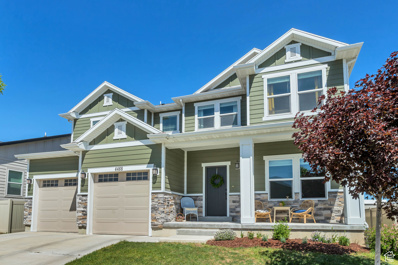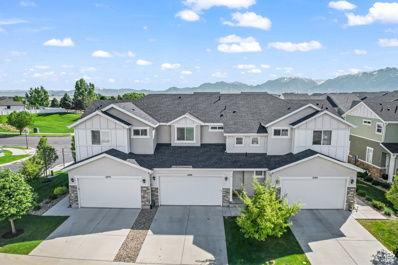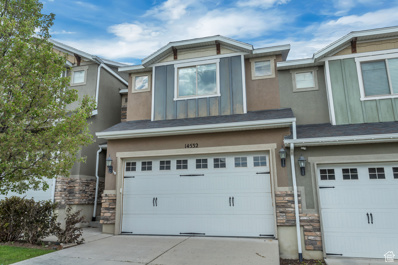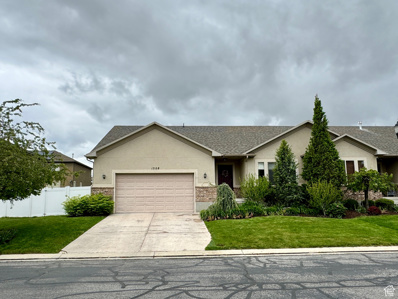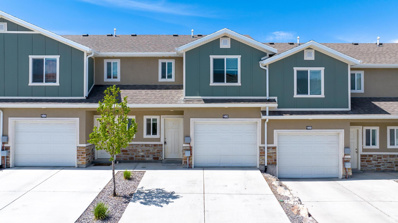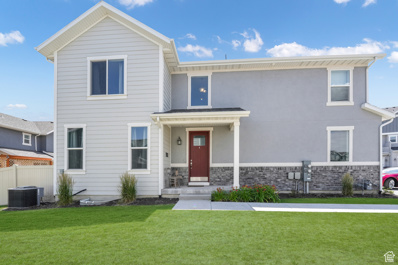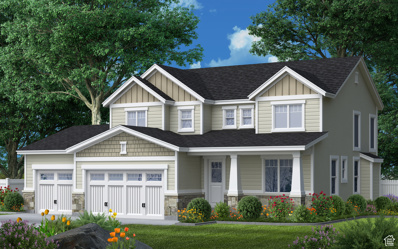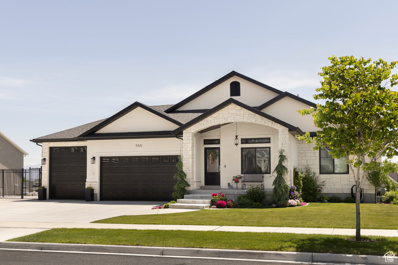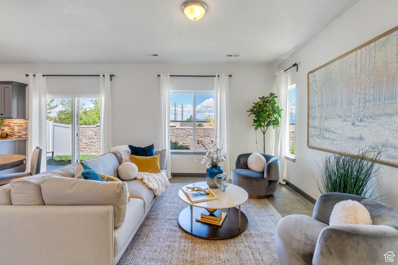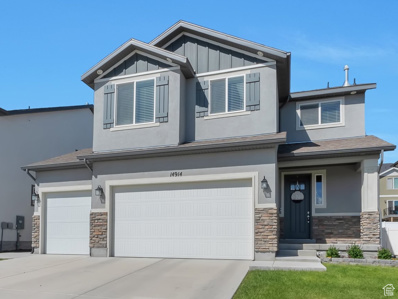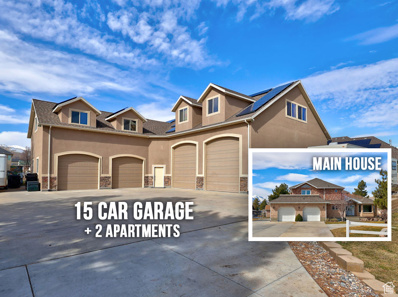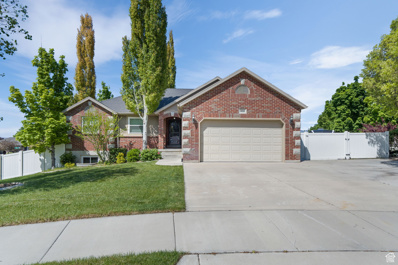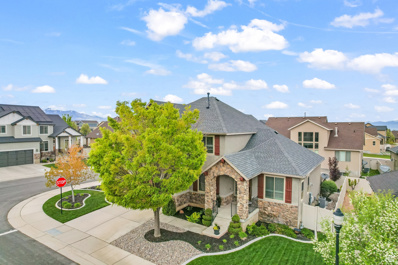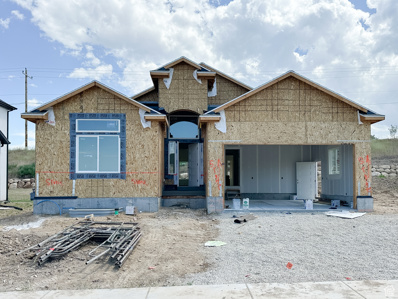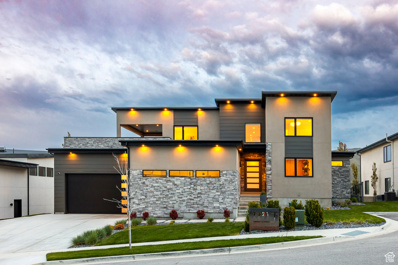Herriman UT Homes for Sale
$419,999
14409 OAKFIELD Herriman, UT 84096
Open House:
Saturday, 6/15 11:00-12:00PM
- Type:
- Townhouse
- Sq.Ft.:
- 2,107
- Status:
- Active
- Beds:
- n/a
- Lot size:
- 0.01 Acres
- Baths:
- MLS#:
- 2002350
- Subdivision:
- OVERLOOK
ADDITIONAL INFORMATION
**Open House Saturday June 15th, 11am - 12pm ** Charming 3-Bedroom Townhome in Prime Herriman Location Welcome home! This beautifully designed 3-story townhome in the heart of Herriman offers modern living with convenience at your doorstep. Boasting 3 spacious bedrooms and 2.5 bathrooms, this home is perfect for families or professionals seeking comfort and style. Plus there are granite counter tops, 2 year old appliances included, an attached 1 car garage, a clubhouse and pool. Don't miss out on this stunning townhome in a vibrant and growing community. Schedule a tour today and make this your new home!
$899,900
6629 ROSARITA Herriman, UT 84096
Open House:
Saturday, 6/15 11:00-1:00PM
- Type:
- Single Family
- Sq.Ft.:
- 4,498
- Status:
- Active
- Beds:
- n/a
- Lot size:
- 0.32 Acres
- Baths:
- MLS#:
- 2000981
- Subdivision:
- HERRIMAN
ADDITIONAL INFORMATION
*Open House this Saturday 11am - 1pm. This beautiful home has a bright and open floor plan, a vaulted entry, 9' main level ceiling and french doors on the office entry. It has a deluxe kitchen with granite counter tops, dual ovens, a large center island, making the home perfect for friends and family to gather. The upstairs master suite is a retreat. It has a large walk-in closet and a spa like bathroom with dual vanities, a soaking tub and a separate shower. There are three additional bedrooms and a bathroom on that level. The home also includes reverse osmosis and a water softener. Located in a friendly community with easy access to schools, parks, shopping and dining. Come and check it out for yourself! Buyers to verify all.
$445,000
5193 KOPPERS Herriman, UT 84096
- Type:
- Townhouse
- Sq.Ft.:
- 2,297
- Status:
- Active
- Beds:
- n/a
- Lot size:
- 0.03 Acres
- Baths:
- MLS#:
- 2000821
- Subdivision:
- MILLER
ADDITIONAL INFORMATION
Gorgeous end unit townhome located in Miller Crossing. Great location as the last of the townhomes next to the single family homes. 3 large bedrooms, 2 baths with an unfinished basement for you to finish as you'd like! Light & bright! Fenced backyard with no neighbors behind. Nice light gray cabinetry, stainless steel appliances & 9 ft ceilings. Laminate flooring. Open concept with kitchen/family room. Refrigerator & washer/dryer included. Low HOA of $135 a month which covers: exterior insurance, maintenance, snow removal on street, garbage & exterior water. Located near shopping, transportation & Mountain Corridor. (The home was not able to be shown for about a week because of seller moving. We're now back on track that home can be shown!)
$479,999
4541 WATCHMEN Herriman, UT 84096
- Type:
- Townhouse
- Sq.Ft.:
- 2,371
- Status:
- Active
- Beds:
- n/a
- Lot size:
- 0.03 Acres
- Baths:
- MLS#:
- 2004157
ADDITIONAL INFORMATION
This beautiful townhome has been owner occupied for just over 1 year and is in like-new condition. The Seller is flexible on closing time and is willing to negotiate on refrigerator, washer & dryer staying in the unit. It is conveniently situated within walking distance to both the local elementary school and high school. It offers easy access to Mountain View Corridor, scenic walking trails, and the vibrant Mountain View Village shopping center. Residents have access to a wide variety of amenities located within the community. Square footage details are provided as an estimate for informational purposes only; buyers are encouraged to conduct an independent measurement.
$699,500
5674 TUSCAN ROSE Herriman, UT 84096
- Type:
- Single Family
- Sq.Ft.:
- 3,541
- Status:
- Active
- Beds:
- n/a
- Lot size:
- 0.16 Acres
- Baths:
- MLS#:
- 2000793
- Subdivision:
- ROSECREST
ADDITIONAL INFORMATION
Pricing adjusted for motivated sale. Beautiful 2-story, cul-de-sac home located in the established Rosecrest Community in Herriman. This home has a large, open floor plan with 5 bedrooms & 3.5 baths. In addition, features include vaulted ceilings, a gas fireplace, master bath with large tub, upgraded maple cabinets, tile flooring, a fully finished, walk out basement, and much more. Located near great schools, shopping, restaurants, and a growing retail presence. Don't miss your opportunity to make this great property your home. Information provided as a courtesy. Buyer to verify.
$430,000
3758 PURE NIRVANA Herriman, UT 84096
- Type:
- Townhouse
- Sq.Ft.:
- 2,084
- Status:
- Active
- Beds:
- n/a
- Lot size:
- 0.02 Acres
- Baths:
- MLS#:
- 2000716
- Subdivision:
- HAVEN DELL
ADDITIONAL INFORMATION
Come and check out this stunning Herriman townhome! This three-bedroom, two-bathroom home is located right by the Mountain View Corridor, providing easy access to Mountain View Village, Lehi outlets, and more. The open kitchen features quartz countertops and stainless-steel appliances, perfect for cooking and entertaining. The family room is conveniently located off the kitchen, making it a great space for gatherings. Upstairs, you'll find a spacious master bedroom with a walk-in closet. The unfinished basement is ready for your personal touch, whether you want to add an additional bedroom or bathroom, or simply use it for storage. With a 2-car garage and in amazing condition, this home has everything you need and want. Don't wait, schedule your showing before it's gone!
$434,900
12222 PLATT Herriman, UT 84096
- Type:
- Townhouse
- Sq.Ft.:
- 1,551
- Status:
- Active
- Beds:
- n/a
- Lot size:
- 0.03 Acres
- Baths:
- MLS#:
- 2000679
- Subdivision:
- SOMERSET AT MILLER
ADDITIONAL INFORMATION
~SINGLE LEVEL LIVING, END UNIT~Herriman Townhome is Move in Ready. You will love the high end finishes in this Unit which include Upgraded Laminate Flooring, Quartz Counter Tops throughout, Upgraded Kitchen Cabinets, Gas Stove, 2 story Loft/Flex Space overlooking the Main Floor Family Room. There is tons of natural light with all the extra windows with being an End Unit. Enjoy the convenience of Main Level Living with Master Bedroom and Laundry all on the same level! 2 more Bedrooms and Full Bath upstairs. One of the Bedrooms upstairs is OverSized. Could easily be used as a Master upstairs if you want to be upstairs. Step outside to find walking/biking paths that connect to the Midas Creek Trail. Guest Parking is all around. One of the very lowest HOA's in Salt Lake County $148.00 per month. Fabulous location near Mountain View Corridor, Riverton Hospital & Mountain View Shopping Center including brand new Costco, Movie Theaters , Restaurants and more. Buyer responsible to verify all MLS Listing information.
$399,900
5166 BRIOSO Herriman, UT 84096
- Type:
- Townhouse
- Sq.Ft.:
- 1,320
- Status:
- Active
- Beds:
- n/a
- Lot size:
- 0.02 Acres
- Baths:
- MLS#:
- 2000559
- Subdivision:
- MILLER
ADDITIONAL INFORMATION
Welcome to your dream townhome! Built in 2018, this modern and stylish residence offers the perfect blend of comfort and convenience. With three spacious bedrooms and two well-appointed bathrooms, this home is designed to meet all your needs. As you step inside, you'll be greeted by an open and airy floor plan, featuring contemporary finishes and ample natural light. The kitchen boasts stainless steel appliances, and plenty of storage space in the walk in pantry, making it ideal for both everyday living and entertaining. The large owner's suite is a true retreat, complete with an en-suite bathroom. The additional two bedrooms are generously sized, providing plenty of space for family, guests, or a home office. Enjoy the convenience of a private attached garage, ensuring easy access and additional storage. Located in a desirable neighborhood, this townhome is just minutes away from shopping, dining, parks, and excellent schools. With easy access to major highways, commuting is a breeze. Don't miss the opportunity to make this stunning townhome your own. Schedule a showing today and experience the best of modern living! Buyer to verify ALL information provided, listed on the MLS and marketing information... information is not guaranteed. Square footage figures are provided as a courtesy estimate only and were obtained from Tax Data. Buyer is advised to obtain an independent measurement.
$734,900
6757 DRY PEAK Herriman, UT 84096
- Type:
- Single Family
- Sq.Ft.:
- 3,819
- Status:
- Active
- Beds:
- n/a
- Lot size:
- 0.16 Acres
- Baths:
- MLS#:
- 2000529
- Subdivision:
- CREEK RIDGE
ADDITIONAL INFORMATION
Discover the perfect two-story family home that incorporates so many thoughtful details: open concept, extra large loft family room, impressive mountain views; Primary bedroom w/tray ceiling, European shower, & roomy walk-in closet. Newly finished basement w/ 3rd family room, bedroom/bath water softener, tankless water heater and more storage! Covered wood deck, landscaped, fenced backyard w/ privacy screen, kids' play areas with built-in sand pit and trampoline. Extra long 2 car garage w/engineered ceiling bike racks & built-in wood shelving, side yard has potential space for an RV pad. NO HOA! **OPEN HOUSE Saturday, May 26, 10:00-2:00** Square footage figures are provided as a courtesy estimate only and were obtained from County Tax Data. Buyer is advised to obtain an independent measurement.
- Type:
- Townhouse
- Sq.Ft.:
- 2,396
- Status:
- Active
- Beds:
- n/a
- Lot size:
- 0.03 Acres
- Baths:
- MLS#:
- 2000820
- Subdivision:
- AUTUMN SKY
ADDITIONAL INFORMATION
Cottonwood model- Beautiful Townhome Move-in Ready! Spacious Kitchen, Vaulted Ceilings in the Family Room, Lots of Natural Light. This home has as all the upgrades: Quartz Counter Tops, Gas Stove, and Upgraded Flooring. 42 inch Cabinets and Lots of Natural Light. Fully Fenced Back Yard With Quick Access to Major Roads, Great Schools, and Shopping. 9 ft Ceilings on the Main with a Spacious Back Patio Just in Time for Those Summertime Barbecue's! Call today for a private showing!
$690,000
4468 THORLEY Herriman, UT 84096
- Type:
- Single Family
- Sq.Ft.:
- 3,812
- Status:
- Active
- Beds:
- n/a
- Lot size:
- 0.14 Acres
- Baths:
- MLS#:
- 2002136
- Subdivision:
- ROSECREST
ADDITIONAL INFORMATION
*** Open House - Sat June 15th, 11am-2pm*** Beautiful home ideal for family gatherings with spacious kitchen, basement, and backyard. 6 bedrooms & 3.5 baths. Flexible space on second-level for an office or play area. Recently finished basement with temp. control system and bedrooms with walk-in closets. Ample storage on each floor. South-facing lot with valley and majestic mountain views. Enjoy hiking trail views from your backyard, with no neighbors able to build behind you. Make this home yours and experience the ultimate in comfort and style.
$450,000
12781 SANDFIELDS Herriman, UT 84096
- Type:
- Townhouse
- Sq.Ft.:
- 2,264
- Status:
- Active
- Beds:
- n/a
- Lot size:
- 0.04 Acres
- Baths:
- MLS#:
- 2000595
- Subdivision:
- SILVER CREST
ADDITIONAL INFORMATION
Welcome to contemporary urban living at its finest! Nestled in the heart of Herriman, this stunning townhome offers a perfect blend of style, comfort, and convenience. This residence is designed to elevate your lifestyle by boasting sleek architecture and premium finishes. Step inside and be greeted by an abundance of natural light that floods the open-concept living spaces, creating an inviting ambiance. The open kitchen is a chef's dream, featuring state-of-the-art appliances, and ample storage space, making cooking and entertaining a delight. The spacious living area is ideal for relaxing or hosting guests, with elegant Laminate floors and modern fixtures adding to the home's appeal. Enjoy seamless indoor-outdoor living with a private patio Retreat to the luxurious master suite, complete with an ensuite bathroom and generous closet space. Additional bedrooms offer versatility for guests, a home office, or a growing family. Convenience is key with an attached garage for hassle-free parking and ample storage for all your belongings. Plus, with low-maintenance living, you can spend less time on upkeep and more time enjoying the vibrant amenities of the surrounding neighborhood. Located steps away from trendy cafes, boutique shops, and cultural attractions, you'll experience the best of city living right at your doorstep. Commuting is a breeze with easy access to major highways and public transportation options, connecting you to all that Herriman has to offer. This home is one you don't want to miss! Square footage figures are provided as a courtesy estimate only and were obtained from the County records. The buyer is advised to obtain an independent measurement.
$454,900
14532 EDGEMERE Herriman, UT 84096
- Type:
- Townhouse
- Sq.Ft.:
- 2,429
- Status:
- Active
- Beds:
- n/a
- Lot size:
- 0.03 Acres
- Baths:
- MLS#:
- 2000062
- Subdivision:
- ROSECREST VILLAGE
ADDITIONAL INFORMATION
Fantastic townhome in highly desired Rosecrest Village! Unique setting with no neighbors behind and spectacular valley and mountain views! Located next to a natural gully with immediate access to hiking trails that go up to the Blackridge Reservoir and the Bonneville Shoreline Trail!! Very spacious with large bedrooms and a wonderful great room providing that nice open feeling! Updates include gorgeous hardwood floors, fresh paint, gas cooking, a custom garage and more! The HOA provides an awesome clubhouse and pool, workout facilities and a party room for your special events! Close to schools, shopping and freeway access! Show to your fussiest buyers, this will sell fast! Buyer to verify square footage and all listing details.
- Type:
- Other
- Sq.Ft.:
- 3,186
- Status:
- Active
- Beds:
- n/a
- Lot size:
- 0.13 Acres
- Baths:
- MLS#:
- 1999961
- Subdivision:
- HERRIMAN VILLAGE
ADDITIONAL INFORMATION
Great Home in an exceptional Neighborhood in Herriman Village. Perfect updated home with master & Laundry on the main level. Open spacious floor plan in this lovely twin home. Great Main Floor Master, with Grand master bath and walk in closet. A large Family Room, Kitchen, Dining, open concept, with new gorgeous wood floors ... you would never know this is a twin. 2 large, very large bedrooms upstairs with full bath. Basement is framed w 2 bedrooms, bath, huge family room, laundry, electrical and plumbing completed, waiting for you to add finish touches. Very nice Park just a few homes away. The AC/Furnice are new. Enjoy Endless hot showers with the tankless water heater and water softener. Large fully landscaped yard. Spacious garage. Large parks on both ends of the street. Great location right by the South Valley Rec. Center, Library and Herriman Town Center. Close to shopping and amenities. Come see this home.
$1,350,000
14958 LOST MINER Herriman, UT 84096
- Type:
- Fourplex
- Sq.Ft.:
- 5,220
- Status:
- Active
- Beds:
- n/a
- Lot size:
- 0.08 Acres
- Baths:
- MLS#:
- 1999939
- Subdivision:
- VILLAGE AT THE BOULD
ADDITIONAL INFORMATION
Seller has up to 5 four plex's that they'd be willing to sell. buy one or multiple. Great property for cash flow and appreciation. each unit is less than 350k, this is a guaranteed increase in value in the coming years. text Steve for more info. Floorplans are in floorplan link, rent roll, HOA rules and CC&R's in document link.
$475,000
13301 SHADY PARK Herriman, UT 84096
- Type:
- Townhouse
- Sq.Ft.:
- 2,371
- Status:
- Active
- Beds:
- n/a
- Lot size:
- 0.08 Acres
- Baths:
- MLS#:
- 1999756
- Subdivision:
- PARK
ADDITIONAL INFORMATION
Beautiful, well cared for townhome in the heart of Herriman. Original owner, This townhome is ready for your family to begin making memories. This home features spacious bedrooms, dual walk-in closets in the master bedroom, and large gathering areas on the main floor. With a 100% finished basement. Playground and green area 30 seconds away from the front door. Conveniently located close to schools, Mountain View Village Mall, Smith's food and drugs, Harmon's , lots of shopping, dining, Daybreak, and the newly built Riverton Costco.
- Type:
- Single Family
- Sq.Ft.:
- 3,458
- Status:
- Active
- Beds:
- n/a
- Lot size:
- 0.19 Acres
- Baths:
- MLS#:
- 1999736
- Subdivision:
- HIDDEN OAKS
ADDITIONAL INFORMATION
Buyer's can receive up to $21,000 in Closing Costs when using Builders Preferred Lender! (Ask Agent for more details) Come take a look at this PERRY HOMES Monroe with a Tandem 4 Car Garage! This neighborhood can give you the peace and quiet you've been searching for, while still being close to Mountain View Village with plenty of restaurants, shopping, and much more. Buyer's will select certain remaining finishes at Builder's Design Center. Price is subject to change when selecting upgrades. Completion date will mostly depend on remaining finishes selected by the buyer. Square footage figures are provided as a courtesy estimate only and were obtained from builder plans. Buyer is advised to obtain an independent measurement.
$974,900
6568 VALHALLA Herriman, UT 84096
- Type:
- Single Family
- Sq.Ft.:
- 4,406
- Status:
- Active
- Beds:
- n/a
- Lot size:
- 0.27 Acres
- Baths:
- MLS#:
- 1999677
- Subdivision:
- JOHNSON
ADDITIONAL INFORMATION
Incredible views!!! Build your dream home with a local, custom home builder with unobstructed valley views! No HOA neighborhood and community, sweat equity allowed and many "upgrades" included: granite through-out, fireplace, tankless water heater, 2x6 exterior wall construction, etc... Bring your own plans or let us help you design and build the space for what's important and matters most to you! Pictures are of other built homes and provided as a courtesy only to showcase build quality. Pictures show options and features not included. Buyer to verify all.
$452,999
11841 RUSHMORE Herriman, UT 84096
- Type:
- Townhouse
- Sq.Ft.:
- 1,936
- Status:
- Active
- Beds:
- n/a
- Lot size:
- 0.03 Acres
- Baths:
- MLS#:
- 1999661
- Subdivision:
- PARK
ADDITIONAL INFORMATION
A timeless spacious unique two-story FLOORPLAN with three bedrooms upstairs and one on the main with plenty of space to dine, lounge, and enjoy private quiet time, yet ample gathering and entertaining space. Enjoy the tall ceilings and the open-concept layout. Do not miss this unique opportunity in a great location. The bedroom on the main with 3/4 bath is easily convertible into your a guest room, gaming retreat or as imagined. Call to schedule a showing.
$679,000
14914 BECKHAM Herriman, UT 84096
- Type:
- Single Family
- Sq.Ft.:
- 3,632
- Status:
- Active
- Beds:
- n/a
- Lot size:
- 0.12 Acres
- Baths:
- MLS#:
- 1999670
ADDITIONAL INFORMATION
SPACIOUS MODERN HOME - A MUST SEE! Awesome 3 Car Garage with Storage above. You'll love the Spacious open Great Room with gas Fireplace as part of a fabulous kitchen with Island and large dining area. Double wall oven with granite tops and countertop gas range all surrounded by the latest modern cabinets. Master Bedroom w/ walk-in Closet and Master Bath. The laundry is convenient to all the bedrooms. A bonus is the open Loft tying the upstairs bedroom suites together. The office/Den on the main level perfect for work at home. Can't forget the family favorite patio with covered awning. Great place for secluded family time outdoors. Incredible friendly neighborhood of well cared-for homes with lots of kids. The basement has wonderful potential to add a large family room and more bedrooms, an exercise room or office. Amazing views of the mountains with biking and walking trails nearby.
$1,450,000
13378 PIONEER Herriman, UT 84096
- Type:
- Fourplex
- Sq.Ft.:
- 6,918
- Status:
- Active
- Beds:
- n/a
- Lot size:
- 1 Acres
- Baths:
- MLS#:
- 1999434
- Subdivision:
- BODELL
ADDITIONAL INFORMATION
So much more than pictures can show... When you first drive onto the one-acre property you'll find a 3918 sf main home. Drive past the house and you'll find THE BEST two story garage you could ever imagine. The upstairs of the garage has 3000 sf of living space that could be finished to make two apartments (contributing to a total 6918 sf of living space). The back garage alone boasts an L-shaped structure measuring 26 X 70 and 40 X 40, totaling approximately 3420 sq ft of garage space. It includes 4 overhead doors, 2 are RV size, 15+ parking spaces, a lift, a large shop, infrared radiant heat, an air system, and air reels. The main house's 2 car garage is extra wide and deep too and has a basement entrance (basement is on a month to month lease for $1800/month). The outdoor space is perfect for entertaining with a Trex deck featuring 3 gas connections for BBQs. The property is horse-zoned, and the master suite offers a private balcony with stunning mountain views. Additional perks include a new boiler, heated floors, 14 kw solar system with remarkably low bills, a 55 x 20' garden area, a garden shed, a U-shaped drive, a laundry chute in the master bedroom, central vac, new water heater, new heat pump, new sprinklers, new paint, central air in shop, a wood-burning stove, radiant heat, 2 RV dump stations, ATV/utility trailer gravel parking, newer basement kitchen and more. Buyer to verify square footage.
$640,000
5098 YELLOW SAGE Herriman, UT 84096
- Type:
- Single Family
- Sq.Ft.:
- 3,042
- Status:
- Active
- Beds:
- n/a
- Lot size:
- 0.33 Acres
- Baths:
- MLS#:
- 1999570
- Subdivision:
- ROSECREST
ADDITIONAL INFORMATION
Beautiful Brick Rambler in Picturesque Herriman Neighborhood. Grand Vaulted Ceilings on main. Sprawling Family Room (Fireplace is not included) with Easy flow into the Stunning Kitchen. Solid Wood Ceiling Height Cabinets, Solid Surface Counters, Stainless Steel Appliances with Gas Range, and Closet Pantry. Dining Nook has Sliding Glass Doors leading out to the Back Deck with access to the Fully Fenced and Landscaped Backyard. Perfect Single Level Living with Master Bedroom on Main Floor with Vaulted Ceilings, Bay Window and Attached En Suite Bathroom complete with Separate Jetted Tub and Step in Glass Shower. 2 Additional Main level Bedrooms, Full Bathroom and Main Level Laundry. Outstanding Basement with Daylight Windows Dedicated Separate Entrance. You will love the Custom Wet Bar Microwave, Sink and Mini Fridge included. 2nd Family Room with Brick Gas FirePlace, and Custom Built in Bookshelves. 3 More Bedrooms and Full Bathroom with 2nd Jetted Tub Complete the Basement. Easy Herriman Location with access to main Roads, Schools & Parks NearBy. Garage has Built in Workbench included with RV parking on the Side of Garage with 50 AMP Pedestal to plug into. 2 50 gallon Water Heaters with one Brand New. NEW Low E Windows Throughout with Transferable Warranty. Square footage figures are provided as a courtesy estimate only. Buyer is advised to obtain an independent measurement.
$749,999
4998 LARA WOOD Herriman, UT 84096
- Type:
- Single Family
- Sq.Ft.:
- 4,420
- Status:
- Active
- Beds:
- n/a
- Lot size:
- 0.14 Acres
- Baths:
- MLS#:
- 1999584
- Subdivision:
- JUNIPER POINT
ADDITIONAL INFORMATION
SUBSTANTIAL PRICE IMPROVEMENT! Enjoy coming home to this beautiful six-bedroom, four-bathroom home located in Herriman. This stunning home offers a beautiful semi-modern kitchen with white cabinets, granite countertops, stainless steel appliances, slate floors, a large breakfast bar, a walk-in pantry, formal dining room, living room/den, family room with gas fireplace, mudroom, new front windows, vaulted ceilings, and neutral tones throughout. Upstairs has three spacious kids' bedrooms, a large master suite with a walk-in closet, a beautiful master bathroom with two vanities, and a separate tub/shower. The daylight basement has been fully finished with a large family room, two bedrooms, a full bath, and lots of great storage. Enjoy all the wonderful features the beautiful yard has to offer with partial zero-scape, pavers, a fully fenced yard, a three-year-old bullfrog hot tub, and spectacular mountain and valley views. Low-cost HOA that provides access to clubhouse, pool, basketball court, and tennis court. Centrally located to schools, shopping centers, and restaurants. A Must See!
- Type:
- Single Family
- Sq.Ft.:
- 3,396
- Status:
- Active
- Beds:
- n/a
- Lot size:
- 0.14 Acres
- Baths:
- MLS#:
- 1999271
- Subdivision:
- HIDDEN OAKS POD 20
ADDITIONAL INFORMATION
Buyer's can receive up to $21,000 in Closing Costs when using Builders Preferred Lender! (Ask Agent for more details) Come take a look at this PERRY HOMES rambler which boasts an open concept with highly desirable vaulted ceilings. This neighborhood can give you the peace and quiet you've been searching for, while still being close to Mountain View Village with plenty of restaurants, shopping, and much more. Buyer's will select certain remaining finishes at Builder's Design Center. Price is subject to change when selecting upgrades. Completion date will mostly depend on remaining finishes selected by the buyer. Square footage figures are provided as a courtesy estimate only and were obtained from builder plans. Buyer is advised to obtain an independent measurement.
$1,590,000
7321 SUMMIT CREST Herriman, UT 84096
- Type:
- Single Family
- Sq.Ft.:
- 5,409
- Status:
- Active
- Beds:
- n/a
- Lot size:
- 0.24 Acres
- Baths:
- MLS#:
- 1999126
- Subdivision:
- ROSE
ADDITIONAL INFORMATION
Welcome home to modern sophistication and unparalleled luxury in this two-story Parade of Homes stunner with "you have to see it to believe it" views. Lounge in the luxurious custom saltwater pool or in-ground spa and become the envy of family and friends while hosting gatherings in four well-designed outdoor spaces on three different levels. Every level of this home offers hard-to-find breathtaking views, and every detail epitomizes true modern design: clean, sleek and unobtrusive with expansive windows and doorways, including interior doors that seamlessly integrate into the walls without traditional casings, a harmonious blend of natural wood, stone, and metal finishes in earthy hues throughout, and an effortless flow through thoughtfully designed indoor and outdoor spaces. No design detail has been overlooked in this architectural gem. The kitchen is a well-appointed culinary dream with top-of-the-line appliances, bi-fold lift upper cabinets, a wood breakfast bar, and beautiful quartz counters with a solid marble backsplash. Warmth and respite can be found in the great room next to the fireplace framed by a towering stone surround, or retreat to the primary suite on the main level where a lavish soaking tub and European glass shower await. Three spacious bedrooms can also be found on the second level. The 300-square-foot covered roof terrace upstairs and the sprawling 450-square-foot deck on the main level also beckon, offering panoramic vistas of the majestic Wasatch mountains and valley below-a picturesque backdrop for unforgettable gatherings under the sunset alpenglow. Venture downstairs to the walkout basement replete with a second family room and kitchen, state-of-the-art theater with a 4K projector, game room, home gym, and additional bedroom. Outside is an entertainer's oasis: a luxe saltwater pool with a shallow sun shelf, bubblers and in-ground spa, and ample additional space for outdoor gatherings and tranquil relaxation. As added bonuses, this home also features an oversized garage with extra height and depth, ample garage storage, separately dedicated heating and cooling on all three levels, a water softener and a whole-home water filtration system. Tucked away in a quiet neighborhood, this home is still conveniently located just minutes from shopping and major commuter routes. Outdoor adventures await at nearby Rose Canyon and Yellow Fork Canyon with miles of hiking, biking and jeep trails, and at Black Ridge Reservoir and Butterfield Park.

Herriman Real Estate
The median home value in Herriman, UT is $348,000. This is lower than the county median home value of $363,100. The national median home value is $219,700. The average price of homes sold in Herriman, UT is $348,000. Approximately 74.54% of Herriman homes are owned, compared to 18.68% rented, while 6.78% are vacant. Herriman real estate listings include condos, townhomes, and single family homes for sale. Commercial properties are also available. If you see a property you’re interested in, contact a Herriman real estate agent to arrange a tour today!
Herriman, Utah has a population of 31,970. Herriman is more family-centric than the surrounding county with 63.81% of the households containing married families with children. The county average for households married with children is 40.67%.
The median household income in Herriman, Utah is $94,837. The median household income for the surrounding county is $67,922 compared to the national median of $57,652. The median age of people living in Herriman is 26.2 years.
Herriman Weather
The average high temperature in July is 91 degrees, with an average low temperature in January of 16.9 degrees. The average rainfall is approximately 18.4 inches per year, with 30.9 inches of snow per year.
