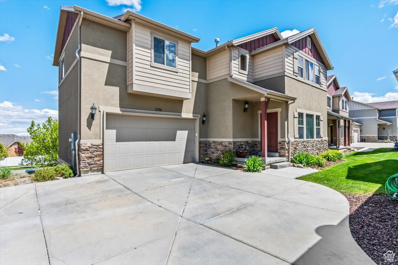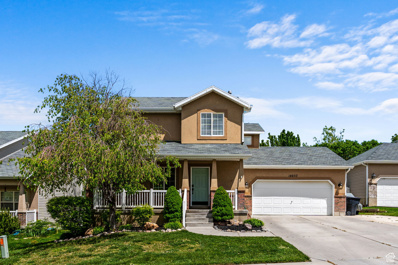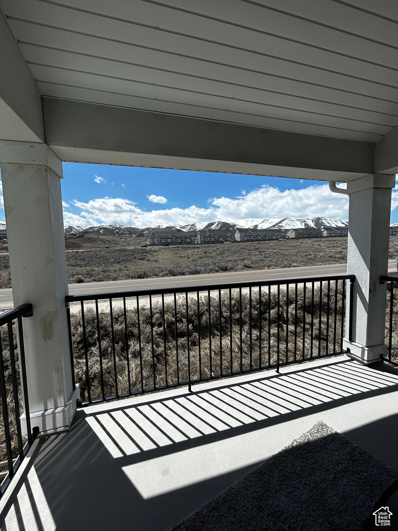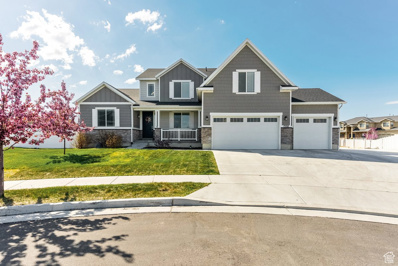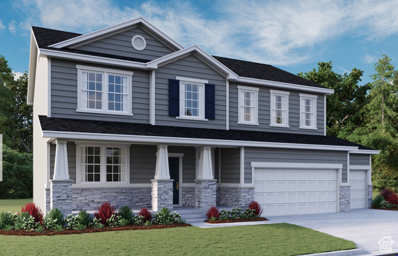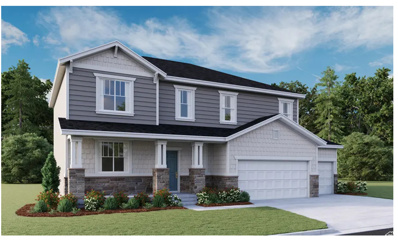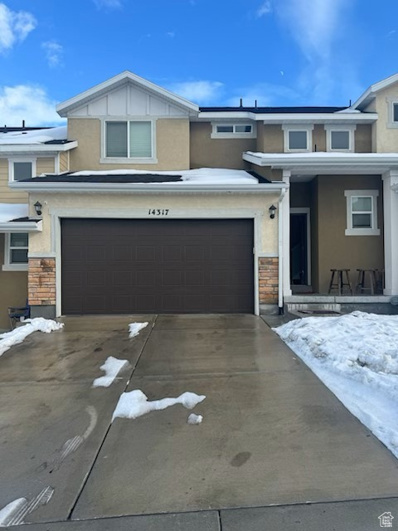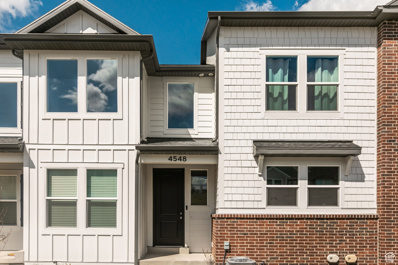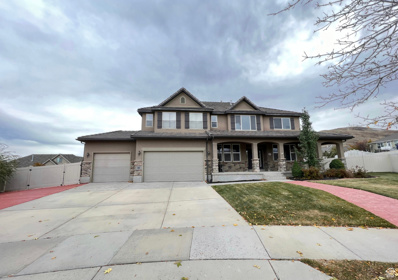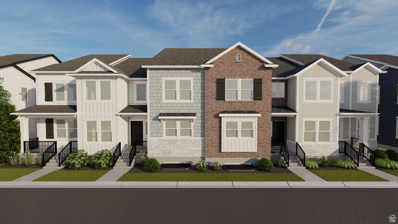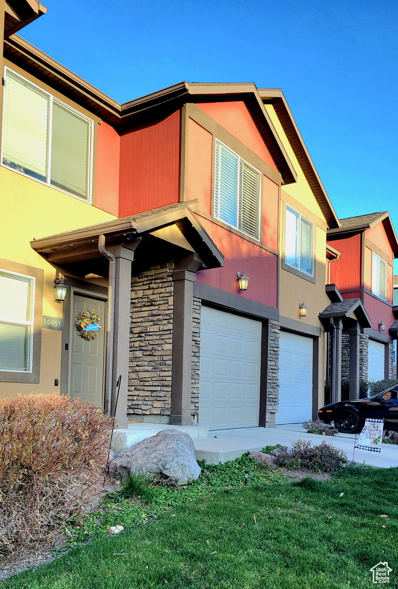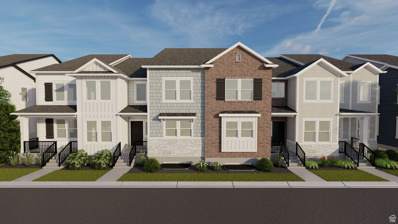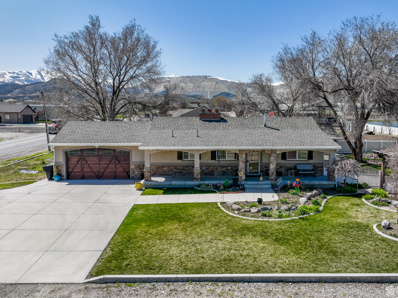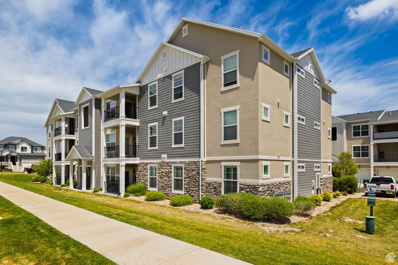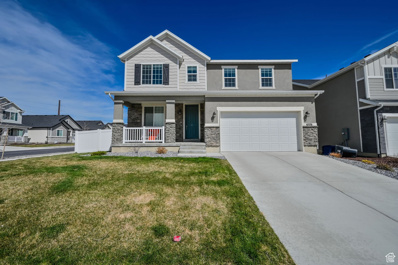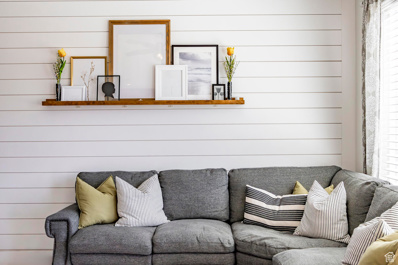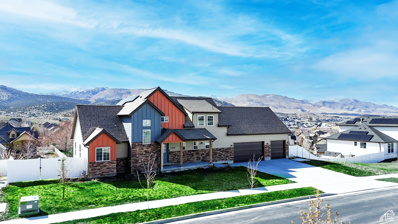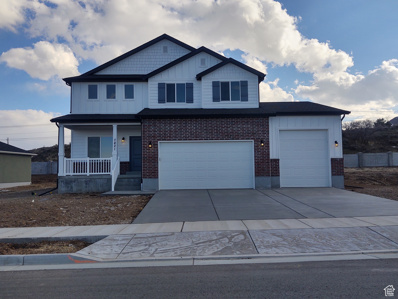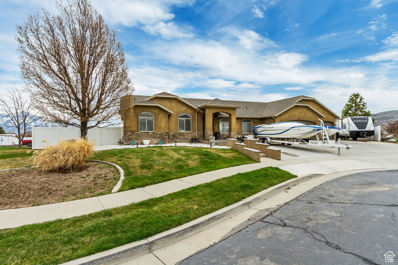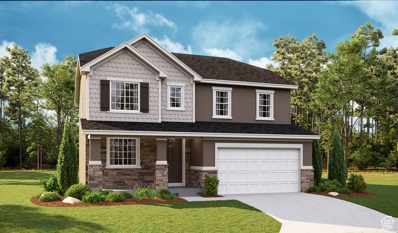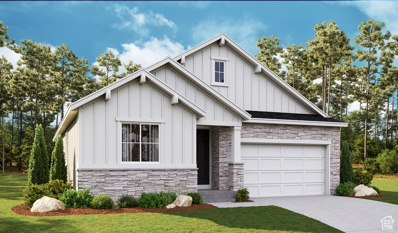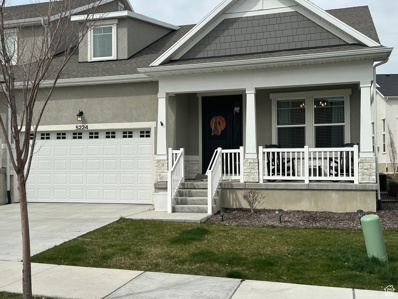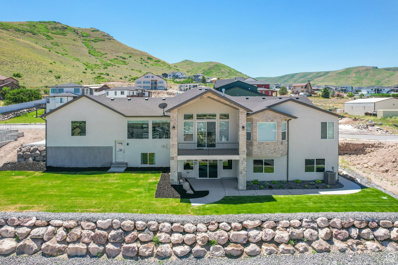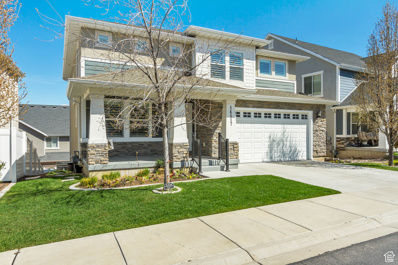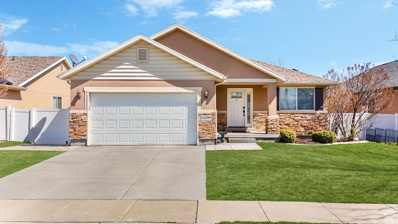Herriman UT Homes for Sale
$574,000
5196 WINDOM Herriman, UT 84096
- Type:
- Single Family
- Sq.Ft.:
- 2,924
- Status:
- Active
- Beds:
- n/a
- Lot size:
- 0.03 Acres
- Baths:
- MLS#:
- 1998691
- Subdivision:
- VILLAGE PUD
ADDITIONAL INFORMATION
Welcome to Windom Road offering stunning valley views. This exceptional open concept home features 4 bedrooms, all with walk-in closets, and 3.5 bathrooms. The large primary bedroom is fantastic. Your laundry is conveniently located on the top level and the Seller is including the stackable washer and dryer. Office/flex space also on top level. The walk-out basement has a bedroom, bath, and family room. The wide staircases provide plenty of room. A smart thermostat is included. The home is also equipped with a water softener with the salt tank easily accessible and located in the garage. The home offers tons of storage. You will have quick access to Mountain View Corridor for schools, shopping, restaurants, and entertainment. For the outdoor enthusiast, hiking and biking trails are nearby. The Rosecrest Village offers a clubhouse, gym, pool/spa, and playground. HOA covers all lawn maintenance, landscaping, and snow removal. HVAC system has been serviced and is in great condition. Water heater replaced 2017. Square footage figures are provided as a courtesy estimate only. The buyer is advised to obtain an independent measurement.
$580,000
14057 CORAL DAWN Herriman, UT 84096
- Type:
- Single Family
- Sq.Ft.:
- 2,409
- Status:
- Active
- Beds:
- n/a
- Lot size:
- 0.14 Acres
- Baths:
- MLS#:
- 1998440
- Subdivision:
- ROSECREST
ADDITIONAL INFORMATION
Wonderful home in a highly sought after area! Close to the splash pad, parks, trails and so much more. Its minutes from Mountain View Corridor giving you access to all the great dining, entertainment and shopping nearby. Enjoy time outside on the large patio, or gardening in the large above ground beds. Square footage figures are provided as a courtesy estimate only and were obtained from appraisal. Buyer is advised to obtain an independent measurement.
- Type:
- Condo
- Sq.Ft.:
- 1,272
- Status:
- Active
- Beds:
- n/a
- Lot size:
- 0.01 Acres
- Baths:
- MLS#:
- 1992876
- Subdivision:
- SADDLEBROOK
ADDITIONAL INFORMATION
**Back on the Market** Buyers financing fail through - Take a look at this beautiful top floor condo that has awesome unobstructed mountain views, 9-ft vaulted ceilings, white cabinets and upgraded quartz countertops. 3 bedrooms (Master walk-in closet), 2 bathrooms, with a fenced covered patio. HOA amenities include a clubhouse, playground, pool, and basketball court. Near schools, future SLCC campus, trails/parks, and 5 min away from movie theater, high-end shopping, and more! Won't last, call today! Square footage figures are provided as a courtesy estimate only. Buyer is advised to obtain an independent measurement.
- Type:
- Single Family
- Sq.Ft.:
- 5,156
- Status:
- Active
- Beds:
- n/a
- Lot size:
- 0.41 Acres
- Baths:
- MLS#:
- 1994437
- Subdivision:
- HERRIMAN
ADDITIONAL INFORMATION
Welcome to this meticulously upgraded home located on a generous 0.41-acre lot in the Estates at Rose Creek neighborhood. The interior is highlighted by a grand living room with 20-foot ceilings and abundant windows that fill the space with natural light. The gourmet kitchen is a chef's delight, equipped with a Frigidaire Professional refrigerator, a dual-oven setup, and a massive 10-foot island that provides extra seating and storage. For entertainment, the basement is outfitted with built-in Klipsch surround sound speakers, creating an ideal setting for movie nights. Home automation is top-notch with a Control 4 system for remote door access and automated outdoor lighting. Security features are comprehensive, including a Spyclops Surveillance System, a standalone security camera with DVR recording accessible via an app, and a built-in alarm system. The home's climate control is managed by two air filtration systems and two furnaces, ensuring comfort throughout. Additional amenities include a tankless water heater, a radon mitigation system, and a Nest smart thermostat. Outdoors, the property boasts a fully renovated backyard perfect for leisure and gatherings, featuring a covered patio, built-in playground, in-ground trampoline, and fire pit, all surrounded by vinyl fencing. The cement walkway and curbing enhance the landscaping, creating a serene outdoor retreat. Practical upgrades include extended RV parking and a built-in patio gas line for hassle-free grilling. This Herriman home is truly one-of-a-kind with extensive upgrades and features.
- Type:
- Single Family
- Sq.Ft.:
- 3,442
- Status:
- Active
- Beds:
- n/a
- Lot size:
- 0.3 Acres
- Baths:
- MLS#:
- 1992124
- Subdivision:
- TETON RANCH
ADDITIONAL INFORMATION
**CLOSING COST INCENTIVE AVAILABLE** Welcome to this beautiful two-story Charlotte complete with 3 car garage and extended living area. Home construction has started! Interior finishes have been selected by our Home Galley designers. Included features include a thoughtfully designed gourmet kitchen showcasing a cooktop range and range hood, center island, a corner pantry, a private study/office; quartz countertops throughout; a serene owner's suite boasting a walk-in closet, deluxe master bath with separate tub and shower, double sinks; three additional bedrooms; a central laundry; a full unfinished basement with 9' foundation walls and a 3-car garage. This home also offers airy 9' ceiling on the main floor and an 8' front door and interior doors on the main level. Visit today! Contact us today for more information or to schedule your tour. Completion ends of 2024.
- Type:
- Single Family
- Sq.Ft.:
- 3,442
- Status:
- Active
- Beds:
- n/a
- Lot size:
- 0.31 Acres
- Baths:
- MLS#:
- 1992122
- Subdivision:
- TETON RANCH
ADDITIONAL INFORMATION
**CLOSING COST INCENTIVE AVAILABLE** Welcome to this beautiful two-story Charlotte complete with 3 cars garage and extended living area. Home construction has started! Interior finishes have been selected by our Home Galley designers. Included features include a thoughtfully designed gourmet kitchen showcasing a cooktop range and range hood, center island, a corner pantry, a private study/office; quartz countertops throughout; a serene owner's suite boasting a walk-in closet, tiles shower, double sinks; three additional bedrooms; a central laundry; a full unfinished basement with 9' foundation walls and a 3-car garage. This home also offers airy 9' ceiling on the main floor and an 8' front door and interior doors on the main level. Visit today! Contact us today for more information or to schedule your tour. Completion ends of 2024.
$475,000
14317 MEADOW ROSE Herriman, UT 84096
- Type:
- Townhouse
- Sq.Ft.:
- 2,361
- Status:
- Active
- Beds:
- n/a
- Lot size:
- 0.01 Acres
- Baths:
- MLS#:
- 1992103
- Subdivision:
- MEADOW VIEW
ADDITIONAL INFORMATION
Open House 04/12/24 11:30 am to 2:30 pm Beautiful townhouse 3 bedrooms 3 1/2 baths localized in Herriman close to the shopping center, restaurants, etc. Easy access to highways. Buyer is advised to obtain independent measurement. There is a 4th space which can be used as a bedroom, however it is not listed as such because it does not have a window.
- Type:
- Townhouse
- Sq.Ft.:
- 2,370
- Status:
- Active
- Beds:
- n/a
- Lot size:
- 0.03 Acres
- Baths:
- MLS#:
- 1991718
- Subdivision:
- MOUNTAIN RIDGE
ADDITIONAL INFORMATION
Welcome to your perfect family oasis in Mountain Ridge! This newly built 2023 townhome features 4 bedrooms, 3.5 baths, a 2-car garage, and a versatile basement mother-in-law suite. This suite can be used as a rental for extra cash flow or to help with mortgage payments, providing financial flexibility and potential income. Conveniently located near top-rated schools, slip lanes for easy access, and amenities such as Blackridge Reservoir and Mountain View Village shopping center, this home offers both comfort and convenience. Schedule your viewing today!Square footage figures are provided as a courtesy estimate only and were obtained from county records. Buyer is advised to obtain an independent measurement.
$899,900
14661 BUCK BRUSH Herriman, UT 84096
- Type:
- Single Family
- Sq.Ft.:
- 6,733
- Status:
- Active
- Beds:
- n/a
- Lot size:
- 0.45 Acres
- Baths:
- MLS#:
- 1991694
- Subdivision:
- COVE AT HERRIMAN
ADDITIONAL INFORMATION
TIME TO SELL!!!!! 1/2 Acre Lot! Nestled in the exclusive community, The Cove at Herriman Springs, resides this exquisite home, minutes from the mountains but still close to shopping and within 30 minutes of Silicon Slopes and the SLC International airport. This home features a gourmet kitchen, Mother in Law Apartment with full Kitchen, New paint, New carpet, 2 fireplaces, tile roof. The 2nd floor boasts an impressive owner's retreat (with fireplace, Corian countertops in all baths and laundry room, granite countertops in the kitchens, The main floor features a gourmet kitchen (with double ovens, granite countertops, cook top, a designated office, multiple living and dining spaces, a 2nd fireplace, and even a 6th bedroom with an insuite bathroom. The main floor flows easily into a beautiful backyard, with mature trees and shade trees and ample space for outdoor living and entertaining, has a little basketball court, the basement, with fully completed with 2 additional bedrooms, a full kitchen, an enormous cold-storage space, additional laundry and a large living area and a home theater. Basement could be rented to your in laws for 2000-2500. this home has a half acre and a huge RV parking Seller Financing: Downpayment 15% or more. Interest rate 5.95%. Ballon Payment 3 years.
- Type:
- Townhouse
- Sq.Ft.:
- 2,370
- Status:
- Active
- Beds:
- n/a
- Lot size:
- 0.03 Acres
- Baths:
- MLS#:
- 1991578
- Subdivision:
- MOUNTAIN RIDGE
ADDITIONAL INFORMATION
Mountain Ridge is an exciting new community in Herriman/Riverton featuring both townhomes and single-family homes. This family-friendly community is located within walking distance to the local elementary and high school. One way "slip lanes" along Sentinel Ridge Boulevard will allow houses to face the road while maintaining a residential feel. Mountain Ridge community is also conveniently located near Blackridge Reservoir, Mountain View Corridor, walking trails, Mountain View Village shopping center, and will feature a clubhouse and swimming pool.
$375,000
14461 ENTRADA RIM Herriman, UT 84096
- Type:
- Townhouse
- Sq.Ft.:
- 1,294
- Status:
- Active
- Beds:
- n/a
- Lot size:
- 0.03 Acres
- Baths:
- MLS#:
- 1991550
- Subdivision:
- BOULDERS @ ROSECREST
ADDITIONAL INFORMATION
GREAT TOWNHOUSE IN DESIRABLE LOCATION RIGHT OFF THE MOUNTAIN VIEW CORRIDOR. This beautiful townhouse is in the heart of the coveted Rosecrest community. It's features include; granite countertops, laminate wood floors, recessed lighting, walk-in pantry, stainless steel appliances & large windows. Lots of storage, great mountain views, and 9 ft ceilings as well. The primary suite has a walk-in closet and full bath. Find an amazing clubhouse right around the corner with a workout facility & outdoor pool/hot tub. Parking is a breeze with a deep driveway & a 1 car extra deep garage. Guest parking is also available in front and to the rear of this unit. Close to Blackridge Reservior and walking trails.
- Type:
- Townhouse
- Sq.Ft.:
- 2,370
- Status:
- Active
- Beds:
- n/a
- Lot size:
- 0.03 Acres
- Baths:
- MLS#:
- 1991560
- Subdivision:
- MOUNTAIN RIDGE
ADDITIONAL INFORMATION
Mountain Ridge is an exciting new community in Herriman/Riverton featuring both townhomes and single-family homes. This family-friendly community is located within walking distance to the local elementary and high school. One way "slip lanes" along Sentinel Ridge Boulevard will allow houses to face the road while maintaining a residential feel. Mountain Ridge community is also conveniently located near Blackridge Reservoir, Mountain View Corridor, walking trails, Mountain View Village shopping center, and will feature a clubhouse and swimming pool.
$889,900
6566 13400 Herriman, UT 84096
Open House:
Saturday, 6/8 10:30-1:30PM
- Type:
- Single Family
- Sq.Ft.:
- 3,972
- Status:
- Active
- Beds:
- n/a
- Lot size:
- 0.99 Acres
- Baths:
- MLS#:
- 1991414
ADDITIONAL INFORMATION
HORSE PROPERTY! City and Country life all in one home. Have your animals but be close to shopping, schools, stores and so many things. This home has it all. Barn with 3 run stalls. Barn also has large storage area with high ceilings and concrete floors. Riding area that you can view from the front porch. Detached Shop/garage with concrete floors for whatever you might need. Large front porch with a great view. Beautiful Kitchen with gas and electric hookup. HUGE Primary bedroom. Tons of space in the basement. Come and see this darling house.
- Type:
- Condo
- Sq.Ft.:
- 1,272
- Status:
- Active
- Beds:
- n/a
- Lot size:
- 0.01 Acres
- Baths:
- MLS#:
- 2000660
- Subdivision:
- HORIZON
ADDITIONAL INFORMATION
Rare Opportunity Alert! Welcome to this exceptional Herriman Condo offering unparalleled convenience, all on one single level with zero steps. This exclusive main floor unit stands out as the only one in the entire building with the coveted feature of an attached garage with seamless access directly into your home. Say goodbye to the hassle of stairs and the inconvenience of hauling groceries outside and around to the front door- here, everything flows effortlessly from garage to kitchen. The great room welcomes you with an airy, open layout bathed in natural light, extending gracefully onto a walkout balcony, seamlessly blending indoor and outdoor living spaces. The gourmet-ready Kitchen is adorned with shaker style cabinetry, stainless steel appliances, and a generously sized peninsula perfect for casual dining and easy entertaining. Retreat to the inviting Primary Suite, featuring an ensuite bathroom boasting an expansive double vanity, and a spacious walk-in closet offering ample storage and organization options. As part of a meticulously maintained HOA, residents enjoy a plethora of amenities including access to a clubhouse, refreshing pool, playground, and the added convenience of exterior maintenance, trash, and water services covered. But the perks don't stop there! Location reigns supreme with easy walking distance to the JL Sorenson Rec Center, J. Lynn Crane Park (home to a winter ice skating rink), Herriman Library, and an elementary school. Plus, indulge in the convenience of nearby shopping at Costco, Smiths, Mountain View Village with its array of dining, shopping, and entertainment options, and numerous parks for outdoor adventures. This is not just a home; it's a lifestyle upgrade waiting to be embraced. Don't miss out on this rare opportunity to own a main floor condo with zero steps and an attached garage. Schedule your showing today and step into the future of effortless living!
$699,900
6376 ELK REFUGE Herriman, UT 84096
- Type:
- Single Family
- Sq.Ft.:
- 3,932
- Status:
- Active
- Beds:
- n/a
- Lot size:
- 0.14 Acres
- Baths:
- MLS#:
- 1990965
- Subdivision:
- JACKSON
ADDITIONAL INFORMATION
Upgrades Galore! Over $138k in upgrades including lot premium! Plus Seller added fencing and 10+ landscaping! Enjoy this wide open layout with wide hallways and entry. This home features a massive kitchen and a large living room with a cozy modern fireplace! Enjoy the upgraded add-on sunroom/dining area with lots of windows. Gourmet kitchen with grand island, gas range, and walk-in pantry. Featuring lots of windows and natural light throughout and a main-level office! Upstairs features 4 bedrooms plus a loft/additional family room. This home has an extra grand owner's suite with an enormous walk-in closet! Beautiful landscaping with a lower maintenance yard including a nice covered patio, an additional large paver patio, and a basketball concrete pad. Why build a home when you can buy a home that is newer and has a tremendous amount of upgrades, full higher-end landscaping, blinds, fencing, window well covers, full house water filter, and water softener included, and it's move-in ready? Upgrade list upon request. Buyer to verify ALL information provided, listed on the MLS and marketing information. All information is to be confirmed by the buyer and information is not guaranteed. Square footage figures are provided as a courtesy estimate only and were obtained from Tax Data. Buyer is advised to obtain an independent measurement.
$445,000
14578 QUIET SHADE Herriman, UT 84096
- Type:
- Townhouse
- Sq.Ft.:
- 2,242
- Status:
- Active
- Beds:
- n/a
- Lot size:
- 0.03 Acres
- Baths:
- MLS#:
- 1991006
- Subdivision:
- SHADOWN RUN II
ADDITIONAL INFORMATION
You are going to LOVE this townhome dripping with modern farmhouse charm! As you step inside you are welcomed with stunning shiplap/accent walls, updated lighting, stainless appliances, and the cutest 1/2 bath ever! With no backyard neighbors, soak up the peace that comes from enjoying your unobstructed panoramic sunset views nightly. Every room has it's own character, charm and stunning views including the large master suite with spacious full bath & walk-in closet. Unfinished basement allows for storage, or future growth with plumbing for an additional full bath and either one large bedroom/great room, or separate the two for a basement suite. Along with community perks like a pool & clubhouse, parks, and playgrounds, this home's convenient location allows you to be far enough away from the hustle and bustle of the city while still enjoying shopping/dining/entertainment at the nearby Mountain View Village, hiking/biking in the Rosecrest hills/mountains, paddleboard or kayak at Blackridge reservoir, and you're only a 30 minute drive from the base of the Cottonwood Canyons/Salt Lake International Airport. Along with the amazing public schools, this home is close to the REAL school and practice stadium, and Providence Hall charter schools. Welcome home, friends!
$799,900
14728 WHITE RIDGE Herriman, UT 84096
- Type:
- Single Family
- Sq.Ft.:
- 3,688
- Status:
- Active
- Beds:
- n/a
- Lot size:
- 0.38 Acres
- Baths:
- MLS#:
- 1991914
- Subdivision:
- HERRIMAN
ADDITIONAL INFORMATION
Fall in love with this beautiful Herriman home offering stunning craftsmanship and an open floor plan concept that's perfect for modern living. The kitchen is a focal point with its large desirable island, showcasing stainless steel appliances and a modern oven hood. The spacious family room features tall ceilings flooded with natural light and a cozy gas fireplace. Retreat to the master bedroom with its modern ceiling, barn door, and en suite bathroom boasting a separate tub, shower, and his and her sinks. Downstairs, discover a full kitchen with a walkout basement, creating an amazing mother-in-law apartment. Step outside to the exquisite deck that showcases breathtaking valley and mountain views of Herriman. Enjoy the convenience of fully paid off solar panels, making monthly bills a breeze. This home in the highly coveted Cove subdivision offers no HOA fees and a plethora of modern conveniences, including a 240v outlet for EV in the garage, Ryobi Wifi Smart garage door openers, and walk-in oversized attic storage. Additional features include cold storage, a Wifi smart sprinkler timer, and Dual Nest smart thermostats. Inside, the insulated garage features a sink for added convenience, while main floor living and a wheelchair-accessible layout ensure accessibility for all. Enjoy the built-in shelving add character and charm, while Cat 6 coax wiring and Cat 5 for an intercom system ensure modern connectivity throughout. Don't miss your chance to call this remarkable property home! Contact us today for your private showing. Buyer and Buyers agent to verify all information. Square footage figures are provided as a courtesy estimate only. Buyer is advised to obtain independent measurements.
$828,900
13254 HUSH HOLLOW Herriman, UT 84096
- Type:
- Single Family
- Sq.Ft.:
- 3,867
- Status:
- Active
- Beds:
- n/a
- Lot size:
- 0.25 Acres
- Baths:
- MLS#:
- 1990487
- Subdivision:
- BUTTERFIELD HOLLOW
ADDITIONAL INFORMATION
SOON TO-BE-BUILT 2-Story "MIDWAY" Floor Plan with 4-CAR SIDE LOAD GARAGE and 10' Garage Door on .25 ACRE Homesite! Beautiful 4 Bedroom, 2.5 Bath Home with a Loft, Den off the Entry, Gourmet Kitchen with 42" White Cabinets, Oversized Kitchen Island with Quartz Kitchen Countertops, Large Walk-in Pantry, Gas Cooktop, Wall Oven & Wall Microwave, LVP Waterproof Flooring Beautiful Color Changing Electric Fireplace with Blower, Grand Master Bath with Separate Shower & Garden Tub, Double Vanities & Large Walk-in Closet, Mudroom with Bench, Basement Entrance, R.I. for Future Laundry & R.I. for Sink Down. 2 Furnaces & 2 AC Units, Builder Extended 2-10 Home Warranty, Front Yard Landscaping. $23,000 PREFERRED LENDER INCENTIVE to use toward Closing Costs, Rate Buy Down or off the Price of the home! Buyer & Buyer's Agent to Verify all Info. Picture is of another Midway in The community, colors and options will vary. Pictures coming soon
$899,999
5617 HIGH SPIRIT Herriman, UT 84096
- Type:
- Single Family
- Sq.Ft.:
- 3,584
- Status:
- Active
- Beds:
- n/a
- Lot size:
- 0.4 Acres
- Baths:
- MLS#:
- 1990468
- Subdivision:
- ESTATES AT ROSECREEK
ADDITIONAL INFORMATION
Beautiful home with finished basement! The spacious kitchen features a large island with a beverage fridge and new quartz countertops. Outside, the backyard is perfect for entertaining, with a shaded pergola, swimming pool with a 40-foot slide, hot tub, and a putting green. There's even RV parking for your convenience. Come see this amazing property today!
- Type:
- Single Family
- Sq.Ft.:
- 3,941
- Status:
- Active
- Beds:
- n/a
- Lot size:
- 0.12 Acres
- Baths:
- MLS#:
- 1990274
- Subdivision:
- JACKSON
ADDITIONAL INFORMATION
**August 2024 Completion** Contract on this home today and qualify for an introductory rate as low as 5.5% at no cost to the buyer. Restrictions apply; contact us for more information. The Hemingway plan features an entryway with adjacent flex space that can be used to suit your needs. At the back of the home, you'll find a great room, a large kitchen with island, and a mudroom with a walk-in-pantry. Upstairs, you'll find a convenient laundry room and a primary suite with private bath and walk-in closet. The second floor will be built with either a loft or an extra bedroom. Other features may include a sunroom, covered patio, an alternate primary bath layout, a deck and a finished basement. Contact us today for more information or to schedule a tour!
- Type:
- Single Family
- Sq.Ft.:
- 3,752
- Status:
- Active
- Beds:
- n/a
- Lot size:
- 0.12 Acres
- Baths:
- MLS#:
- 1990272
- Subdivision:
- JACKSON
ADDITIONAL INFORMATION
**August 2024 Completion** Contract on this home today and qualify for an introductory rate as low as 5.5% at no cost to the buyer. Restrictions apply; contact us for more information. The single-story Avalon boasts a popular open layout, with a great room, a breakfast nook and a kitchen that can be personalized with gourmet features. The owner's bedroom is a few steps away and includes a walk-in closet and a private bathroom with a deluxe option featuring a shower and luxurious soaking tub. You'll also find a laundry, a covered patio, and a dining room that can be personalized as a third bedroom or a study. Additional options include an extended or 3-car garage and a finished basement complete with rec room, optional wet bar, bath and up to two additional bedrooms. Contact us today for more information or to schedule a tour!
$629,000
5224 COPELAND Herriman, UT 84096
- Type:
- Townhouse
- Sq.Ft.:
- 3,794
- Status:
- Active
- Beds:
- n/a
- Lot size:
- 0.1 Acres
- Baths:
- MLS#:
- 1990246
ADDITIONAL INFORMATION
Just like new, this townhouse shows like a model home. The basement is recently finished and It's close to the Herriman Town Center and Crane Park (ice ribbon, splash pad, etc.) as well as great shopping and dining. The original owners painstakenly cut no corners when they had it built, so there is a tankless water heater, radon mitigation system, reverse osmosis filtration drinking water system, a zoned HVAC system, and even hardwired security cameras. We could go on and on with even more extras like natural gas hookups for the BBQ and of course CAT6/Coax in every bedroom, but we don't want you to have to read a novel. This home is loaded with amazing quality and extras. Whatever you do, don't settle for a home that might "seem like this one" from the outside...this is that dream home you have been waiting (and hoping) to find. Ok, one quick note though, Buyer will need to verify all listing information since square footage figures are provided as a courtesy estimate only and were obtained from county records. But seriously, you can skip the parade of homes and just come see this house for yourself.
$1,199,999
6554 VALHALLA Herriman, UT 84096
- Type:
- Single Family
- Sq.Ft.:
- 4,703
- Status:
- Active
- Beds:
- n/a
- Lot size:
- 0.26 Acres
- Baths:
- MLS#:
- 1990204
- Subdivision:
- VAL JOHNSON
ADDITIONAL INFORMATION
*HUGE PRICE REDUCTION!* Don't miss out on the opportunity to own this exquisite, brand-new Gordon Milar luxury home perched on the picturesque Herriman hillside. This dreamy gem has it all: 360-degree valley views of the sunrise and sunset, a 3 car garage, 3 bedrooms and 4 bathrooms on the main level, no step entry/wheelchair access inside and out, a magazine worthy chef's kitchen/living room with oversized windows that invite the outdoors in, a gorgeous deck to entertain or unwind, & an oversized main level laundry room with sink/storage. Retreat to the luxurious master bedroom where you'll find 2 walk-in closets, 2 separate bathrooms, & an elegant soaking tub & shower. Downstairs, the 2,377 sqft. walkout basement offers tall ceilings, 3 additional framed bedrooms with walk-in closets, 3 bathrooms, and separate laundry. 1 of the bedrooms and bath remodels have been started offering endless possibilities for customization, whether it's a basement apartment, expansive movie/game room, or your personal haven. This Energy Star Certified home is equipped with an array of upgrades including a 220-garage outlet for a Smart Car charger or workshop, central vacuum, oversized driveway with RV parking, and even future elevator space to accommodate aging in place. Enjoy added comforts such as the $17,000 in upgraded blinds throughout, beautiful landscaping, a tankless water heater, and so much more! Don't miss your chance to make this dream home your reality-schedule a showing today!
- Type:
- Single Family
- Sq.Ft.:
- 3,596
- Status:
- Active
- Beds:
- n/a
- Lot size:
- 0.09 Acres
- Baths:
- MLS#:
- 1989900
- Subdivision:
- ROSECREST
ADDITIONAL INFORMATION
Yes the grass is really that green! The front yard is a show stopper. An Edge Home Original Home, this wonderful Herriman home has been immaculately kept and meticulously designed. In the open concept floor plan mountain views abound along with loads of light.The owners added beautiful built-ins make the main room cozy. Plantation shutters through out the home add to the coziness and convenience. A large tv room in the basement, plumbed for a kitchen, there's plenty of space for exercise or an office. Fully fenced, low maintenance backyard. This home is not to be missed!
- Type:
- Single Family
- Sq.Ft.:
- 3,144
- Status:
- Active
- Beds:
- n/a
- Lot size:
- 0.15 Acres
- Baths:
- MLS#:
- 1989867
- Subdivision:
- LEGACY RANCH PLAT C
ADDITIONAL INFORMATION
Come and see this beautiful rambler in the Legacy Ranch subdivision, featuring 4 bedrooms and 3 full baths. Notably, this home is equipped with fully paid-off solar panels, offering the added advantage of significantly reduced electrical bills. As you step inside, you are greeted by a spacious den or office that could be turned into a bedroom. The expansive kitchen seamlessly connects to the family room, creating a wonderful flow. Step out onto the deck and revel in the captivating views. The upper level has been freshly painted and features a generously sized master bedroom, complete with a garden tub, a walk-in shower, and a walk-in closet. Additionally, there's also a large second bedroom on the main floor. In the beautifully finished basement, you'll find two more bedrooms with impressive 11-foot ceilings. This space is ideal for hosting parties and entertaining guests. The basement also features a versatile flex room that can serve as a storage area or a crafting space. Conveniently located near shopping areas, the neighborhood offers a plethora of amenities at an incredibly low monthly HOA fee of just $40. Enjoy access to a pool, clubhouse, gym, and picnic area, providing a wealth of options for leisure and recreation. Don't miss out on this opportunity to own this home, complete with garage storage racks providing ample space to keep items organized.

Herriman Real Estate
The median home value in Herriman, UT is $348,000. This is lower than the county median home value of $363,100. The national median home value is $219,700. The average price of homes sold in Herriman, UT is $348,000. Approximately 74.54% of Herriman homes are owned, compared to 18.68% rented, while 6.78% are vacant. Herriman real estate listings include condos, townhomes, and single family homes for sale. Commercial properties are also available. If you see a property you’re interested in, contact a Herriman real estate agent to arrange a tour today!
Herriman, Utah has a population of 31,970. Herriman is more family-centric than the surrounding county with 63.81% of the households containing married families with children. The county average for households married with children is 40.67%.
The median household income in Herriman, Utah is $94,837. The median household income for the surrounding county is $67,922 compared to the national median of $57,652. The median age of people living in Herriman is 26.2 years.
Herriman Weather
The average high temperature in July is 91 degrees, with an average low temperature in January of 16.9 degrees. The average rainfall is approximately 18.4 inches per year, with 30.9 inches of snow per year.
