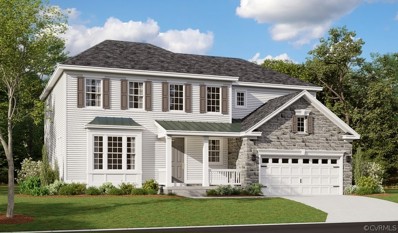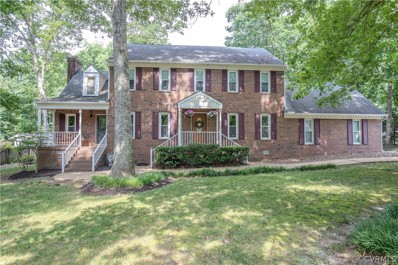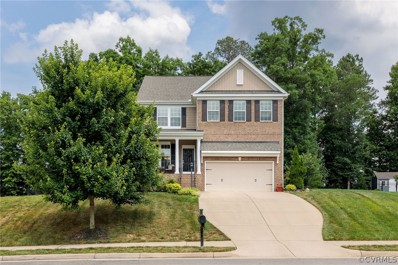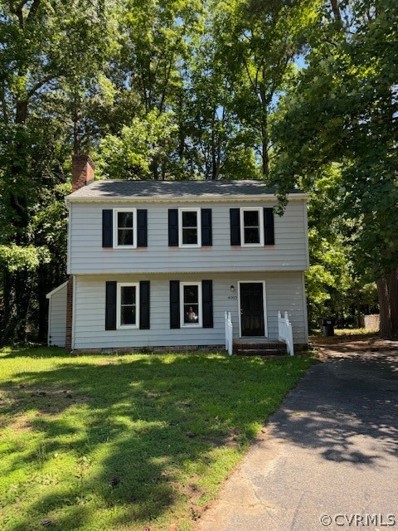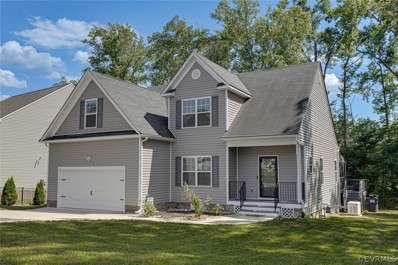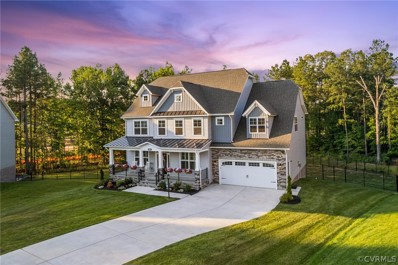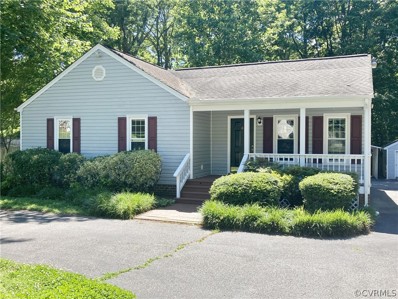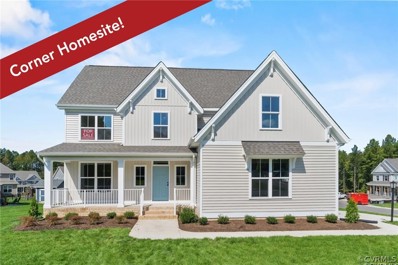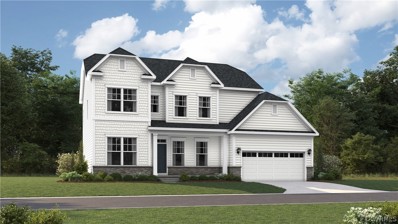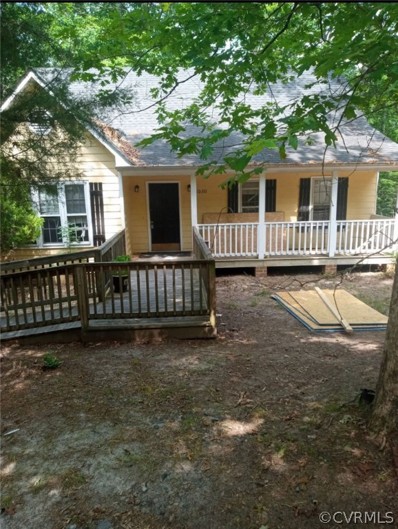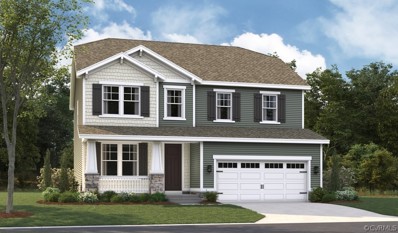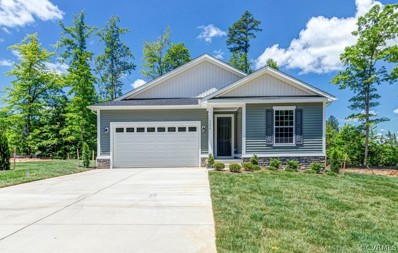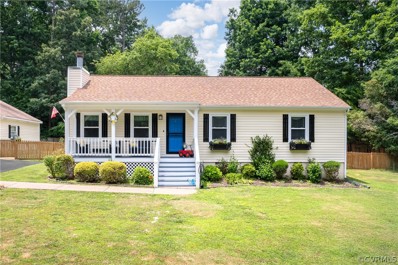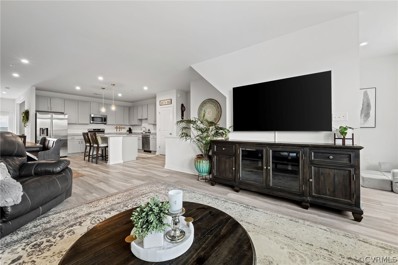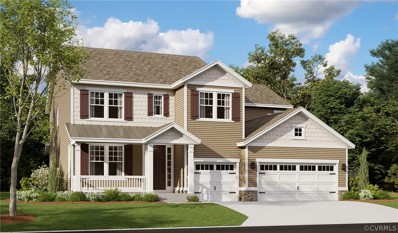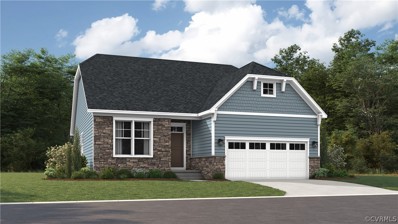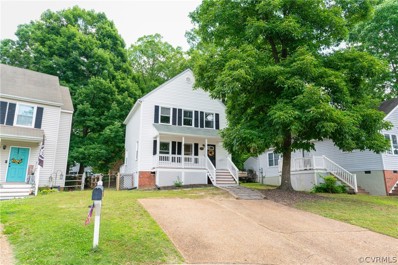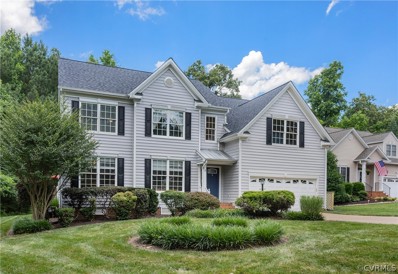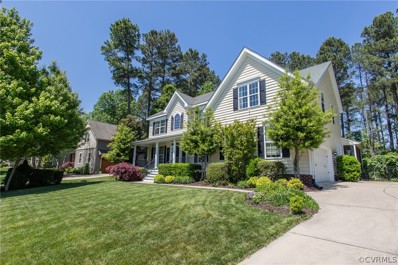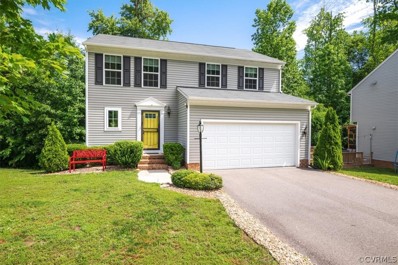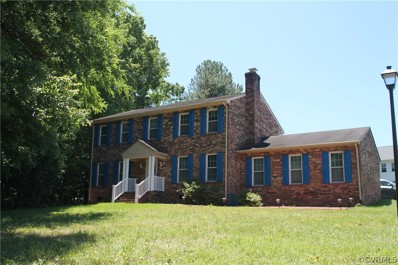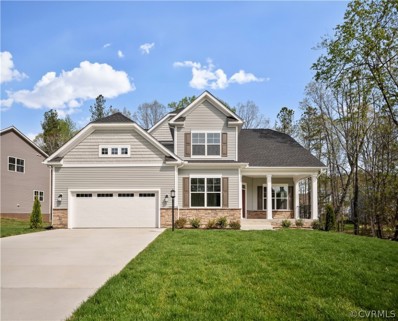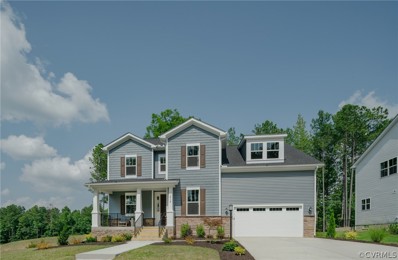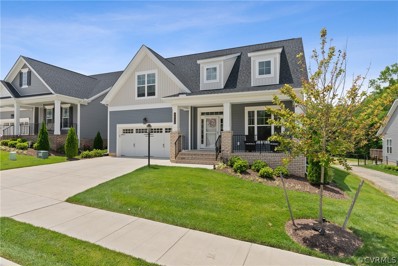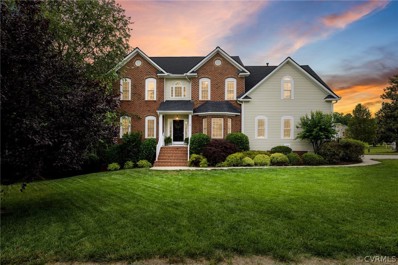Chesterfield VA Homes for Sale
- Type:
- Single Family
- Sq.Ft.:
- 4,190
- Status:
- NEW LISTING
- Beds:
- 5
- Lot size:
- 0.32 Acres
- Year built:
- 2024
- Baths:
- 4.00
- MLS#:
- 2415630
- Subdivision:
- Harpers Mill
ADDITIONAL INFORMATION
Welcome to this gorgeous 'Preston' floorplan on a cul-de-sac lot boasting over 4000 square feet! The main floor features LPV flooring, 9' ceilings, a first-floor bedroom with a full bath, and a gourmet kitchen that opens to the family room. The sunroom, located off the kitchen, allows for an abundance of natural light. The luxurious primary suite is on the second floor, with a spacious loft and three more nicely appointed bedrooms. The basement has an expansive recreation room with 9' ceilings and a full bath. Other features include stainless steel appliances, modern black matte hardware and fixtures throughout, a sleek staircase, a beautiful quartz island, a gas fireplace and so much more. Come see this one today and make sure to ASK ABOUT OUR SPECIAL FINANCING! *Photos used to represent floorplan, not of actual home?*"
- Type:
- Single Family
- Sq.Ft.:
- 2,957
- Status:
- NEW LISTING
- Beds:
- 4
- Lot size:
- 0.54 Acres
- Year built:
- 1985
- Baths:
- 3.00
- MLS#:
- 2415432
- Subdivision:
- Ashley Grove
ADDITIONAL INFORMATION
Welcome to this well cared for colonial home on over half acre lot. Enter through the spacious foyer with newer flooring continuing into the formal areas, up hall, primary bedroom and bedroom #2. The living room has crown molding, and the dining room has both crown and chair molding. Kitchen boasts Corian counter tops, double oven, microwave and dishwasher. Refrigerator conveys-stainless. Family room has a brick fireplace, and full brick accent wall. Enjoy 2 sunrooms- well-lit with skylights and plenty of windows. The laundry and half bath are also on first level. Upstairs offers 4 bedrooms. Primary bedroom has an oversized bathroom with double sink, skylights, soaking tub and the Primary closet you have always dreamed about- it is 8'7 x 12'11!! Three additional bedrooms and full bath upstairs. Bathrooms have granite countertops and plenty of cabinets. There is a walk-up attic. Mature landscaping, Brick front, Hardi plank siding (2016), dimensional shingle roof (2016), and rear entry garage. The concrete drive opens to plenty of parking in the rear. Enjoy both the deck and the patio, along with a partially picket fenced rear yard. Front and rear irrigation. Fast internet with the 5G Fios.
- Type:
- Single Family
- Sq.Ft.:
- 2,746
- Status:
- NEW LISTING
- Beds:
- 4
- Lot size:
- 0.4 Acres
- Year built:
- 2016
- Baths:
- 3.00
- MLS#:
- 2415304
- Subdivision:
- Harpers Mill
ADDITIONAL INFORMATION
Welcome to your dream home in the highly sought-after Harpers Mill community! This stunning 4 bedroom, 2.5 bath residence boasts an open concept living space, perfect for modern living and entertaining. The downstairs of this home exudes a homey and welcoming atmosphere, enhanced by the warmth of beautiful hardwood floors. The kitchen is a chef's dream, featuring granite countertops, abundant counter space, and a walk-in pantry for all your storage needs. The sun-filled morning room offers serene views of your private, lush backyard, which backs up to a tranquil wooded area, ensuring ultimate privacy. The garage entryway includes a convenient drop zone, perfect for organizing coats and shoes. This level is designed for both comfort and functionality, making it the heart of the home where family and friends can gather and create lasting memories. Venture upstairs to find the spacious primary suite that features an elegant tray ceiling, adding an extra touch of sophistication. It includes a private en suite bathroom with a beautifully tiled shower, and a walk-in closet for ample storage. The additional bedrooms are generously sized. Enjoy the expansive loft area, ideal for a game room or additional lounge space. This level combines style and practicality, making it the perfect retreat within the home. Residents of Harper Mill enjoy resort-style amenities including a beautiful pool, clubhouse, dog park, and scenic walking trails. This phenomenal location provides easy access to shopping, dining, and entertainment, making it an ideal place to call home. Don't miss out on this exceptional property in a prime location! Come inside and fall in LOVE!
- Type:
- Single Family
- Sq.Ft.:
- 1,400
- Status:
- NEW LISTING
- Beds:
- 3
- Lot size:
- 0.25 Acres
- Year built:
- 1983
- Baths:
- 3.00
- MLS#:
- 2415290
- Subdivision:
- Old Creek West
ADDITIONAL INFORMATION
STUNNING, JUST STUNNING! Beautiful and HARD TO FIND 3 Bedroom 2.5 Bath in one of Chesterfield's BEST subdivisions of "OLD CREEK WEST". ALL NEW KITCHEN WITH UPGRADED CABINETS, GRANITE COUNTER TOPS AND STAINLESS STEEL APPLIANCES! NEW BATHS WITH GRANITE AND TILE EVERYWHERE! Large Living Room with Fireplace, All new flooring and fresh paint! WOW! NEW 30 YEAR ROOF, NEW WINDOWS AND NEW HEAT PUMP! WOW AGAIN!! Located on a quiet cul-de-sac lot. Fantastic Rear Deck looking over private back yard. Close to all local restaurants and shopping. MOVE-IN READY.
- Type:
- Single Family
- Sq.Ft.:
- 3,034
- Status:
- Active
- Beds:
- 5
- Lot size:
- 0.38 Acres
- Year built:
- 2017
- Baths:
- 4.00
- MLS#:
- 2414994
- Subdivision:
- Cascade Creek
ADDITIONAL INFORMATION
Wow! 5 bedrooms and a loft OR 4 bedrooms, an office, and a loft OR 4 bedrooms a rec-room and a loft!? There is no wrong answer here and you will definitely have options. This amazing home also features a full house Generac generator, first-floor primary suite, a vaulted family room, a dining room with a tray ceiling, a laundry room, a fantastic screened porch, a deck, and a two-car garage. The kitchen has stainless steel appliances, granite countertops, a pantry, and a breakfast nook. There are ceiling fans in all 5 bedrooms, the loft, the family room, and screened in porch. The washer, dryer, fridge, microwave, stove, and freezer are included. Hardwood floors flow through the foyer, dining room, family room, and kitchen. Cascade Creek is a very sought-after community with a pool, clubhouse, trails, and tennis courts. It’s just about a 20-min ride to Pocahontas State Park, a few minutes from Rt 288, 150, Courthouse Road, Hull Street, and Ironbridge Road. Several Buyer Assistance and tax credit programs are associated with this address, with thousands in grants depending on the program and a buyer's ability to qualify. Data Source is Downpayment Resources.
- Type:
- Single Family
- Sq.Ft.:
- 4,930
- Status:
- Active
- Beds:
- 6
- Lot size:
- 0.58 Acres
- Year built:
- 2022
- Baths:
- 5.00
- MLS#:
- 2414770
- Subdivision:
- Harpers Mill
ADDITIONAL INFORMATION
*Why Wait to Build When You Can Buy a 2-Year-"New" Home Without the Hidden Costs of New Construction!?! (Fence is Already Installed , Plantation Shutters & Custom Window Treatments Throughout the Majority of the Home) *6 Bedrooms & 5 Full Bathrooms *FINISHED BASEMENT *1st FLOOR BEDROOM with FULL BATH *FENCED BACKYARD: 6 Ft Aluminum Fenced-In Backyard on a Private Half-Acre+ Cul-de-Sac Lot *One of the Largest Lots in Harper's Mill *Sophisticated Kitchen with Designer-Inspired Selections: Quartz Counters, Double Wall Ovens, Gas Cooking, Beautiful Tiled Backsplash, Large Center Work Island + Separate Eat-in Area *Stone Fireplace in the Family Room *1st Floor Office or Playroom w/French Doors *Formal Dining Room, too! *1st Floor Mudroom *Double-Door Entry into the Primary Suite with 2 WICs & Tastefully Designed Primary Bathroom *Expansive Loft Area - Perfect for a 2nd Entertainment Space *Bedroom #3 is a Private Suite w/Full Bath *Bedrooms #4 & #5 Share a Jack-N-Jill Bathroom *Upstairs Laundry Room *The Finished Basement Offers Bedroom #6, Full Bathroom, Rec Room/Game Room + Walk-in Bulk Storage *Multiple Outdoor Living Options: Covered Masonry Front Porch + Screened Porch w/Trex Decking + Uncovered Deck + Lower-Level Patio Off of the Basement *Backyard is Completely Fenced and Has Plenty of Space for an In-ground Pool *Attached 2-Car Garage Wtih Pedestrian Door *Cul de Sac Street *Walk to Elementary School *Harper's Mill is an Award-Winning Community with Walking Trails, Playground, Pool, Dog Park and an Elementary School in the Community *Easy Access to Grocery Stores, Restaurants, Gas Stations & More! *Home is Loaded with Upgrades Including: LVP Flooring, LED Recessed Lighting Throughout, Slow-Close Cabinets Throughout, Tile Flooring in All Baths, Quartz Counters Throughout Kitchen, Butler's Pantry & Baths *Metal Roof on Front Porch, Composite Decking, Keyless Door Entry, Security System, Full Home Built-in Central Vacuum, Pre-Wired for Refrigerator in Garage, Vinyl & Stone Front Elevation & More!
- Type:
- Single Family
- Sq.Ft.:
- 1,152
- Status:
- Active
- Beds:
- 3
- Lot size:
- 0.3 Acres
- Year built:
- 1983
- Baths:
- 2.00
- MLS#:
- 2414862
- Subdivision:
- Cabin Creek
ADDITIONAL INFORMATION
Beautiful rancher in Chesterfield. This rancher has a nice front porch overlooking the circular driveway as well as a fully covered rear deck. The interior of the home has a large living room that could be used as either a large living room or divided into a living room and dining area. The kitchen has plenty of counter space with stainless appliances. The large primary bedroom has its own access to the back deck and a private bathroom. The primary bathroom has a beautifully tiled shower. Out back the property has plenty of parking with a large carport. This home is a must see.
- Type:
- Single Family
- Sq.Ft.:
- 3,324
- Status:
- Active
- Beds:
- 4
- Year built:
- 2023
- Baths:
- 4.00
- MLS#:
- 2414729
- Subdivision:
- Harpers Mill
ADDITIONAL INFORMATION
The GORGEOUS Waverly home plan is MOVE IN READY on a corner homesite. This home features a beautiful open foyer, study, a convenient mud room, and an open kitchen with quartz countertops a gas cooktop, wall oven, microwave and tile backsplash, island and breakfast nook. The kitchen is open to the spacious family room with gas fireplace. All the bedrooms are on the second floor including the incredible primary bedroom with private garden bath and large walk-in closet. There is also a finished third floor rec room with full bathroom, rear vaulted 16x12 screen porch, sod, and irrigation on all 4 sides plus rear additional landscaping! Harpers Mill is a beautiful neighborhood features rolling hills, many fantastic wooded home sites and abundant wildlife without sacrificing convenience. Main Street Homes offers first and second floor primary bedroom plans. Harpers Mill has resort-style amenities including a Residents Club, Amphitheater, Pool, three-acre dog park and more! To build your new Energy Star certified home, contact us today! The Glen Royal neighborhood is within walking distance to the amenities and elementary school, and close to shopping, dining, and entertainment.
- Type:
- Single Family
- Sq.Ft.:
- 3,525
- Status:
- Active
- Beds:
- 5
- Lot size:
- 0.23 Acres
- Year built:
- 2024
- Baths:
- 4.00
- MLS#:
- 2414670
- Subdivision:
- Harpers Mill
ADDITIONAL INFORMATION
UNDER CONSTRUCTION – EST MOVE IN JULY / AUG 2024! The Hudson plan at Harpers Mill offers 5 bedrooms 3.5 Baths and finished basement rec room! The home features a craftsman exterior with front porch. Walk into the home and you will find a flex space perfect for a home office or formal living room, next you have the casual dining space and open great room to kitchen featuring a walk in pantry, very spacious center island with seating for four, a gourmet kitchen with Linen cabinets, wall oven, gas cooktop and quartz countertops! Moving to the lower level you have a finished recreation room, a bedroom and a full bathroom, plus direct access to your backyard. The top floor features four bedrooms all with walk in closets and 2 full bathrooms. This home is part of a vibrant community that offers an array of amenities, including a pool, clubhouse, playgrounds, trails, and recreational fields. You'll have everything you need for an active and fulfilling lifestyle. Images of previously built model or digital rendering, actual colors, finishes and layout will differ in actual home. Sales center 16118 Deltic Ln.
- Type:
- Single Family
- Sq.Ft.:
- 1,356
- Status:
- Active
- Beds:
- 4
- Lot size:
- 0.92 Acres
- Year built:
- 1987
- Baths:
- 2.00
- MLS#:
- 2414557
- Subdivision:
- Donegal Glen
ADDITIONAL INFORMATION
NEWLY RENOVATED home in Chesterfield County This home is currently being renovated with new siding , flooring, fixture also adding two additional bedrooms a bathroom and a new HVAC system. This lovely Cape features 4 bedrooms and 2 full bathrooms, a large yard with lots of trees adding shade and privacy. This beautiful home is located in the highly sought Spring Run Elementary School area. Don’t miss out on your new home.
- Type:
- Single Family
- Sq.Ft.:
- 3,750
- Status:
- Active
- Beds:
- 5
- Lot size:
- 0.32 Acres
- Year built:
- 2024
- Baths:
- 4.00
- MLS#:
- 2414595
- Subdivision:
- Harpers Mill
ADDITIONAL INFORMATION
Welcome home to the Hemingway floorplan! Experience the joy of new construction with a completion date set for September 2024. This stunning home offers a spacious 3,750 square feet of beautifully finished living space, including a fully finished basement featuring a spacious rec room, full bathroom, and wet bar plumbing, all with luxurious 9-foot ceilings flowing seamlessly from the main level. Designed for your ultimate happiness, this home begins with the inviting rear Sunroom Sanctuary. This bright, cheerful space is perfect for starting your day with a cup of coffee while soaking up the sunshine. Gourmet Kitchen Heaven: Channel your inner chef in this gourmet kitchen featuring elegant espresso cabinets with soft-close functionality. It’s a culinary paradise, complete with GE stainless steel appliances, including a refrigerator, a separate gas cook-top with a stylish hood-vent, a wall oven, and stunning quartz countertops. This incredible home features 5 bedrooms and 3.5 bathrooms, including a finished basement with an additional bedroom and full bathroom, perfect for guests or entertainment. The basement alone offers 1,070 square feet of versatile living space. Additional Highlights: Enjoy a spacious 21 x 10 rear covered patio, perfect for outdoor entertaining, and benefit from the convenience of a tankless water heater. Situated on a flat corner lot, this is your opportunity to embrace the pinnacle of luxury living in the award-winning Harpers Mill community. Reserve this incredible home now and get ready to move in by September 2024! Don’t forget to ask about special financing!
- Type:
- Single Family
- Sq.Ft.:
- 1,953
- Status:
- Active
- Beds:
- 3
- Lot size:
- 0.32 Acres
- Year built:
- 2024
- Baths:
- 2.00
- MLS#:
- 2414591
- Subdivision:
- Harpers Mill
ADDITIONAL INFORMATION
Welcome home to 9006 Tregeare Road featuring the Arlington floorplan, now ready! Nestled in the esteemed Harpers Mill neighborhood, this unique rancher embodies the essence of contemporary living. Designed with impeccable attention to detail, this residence promises a harmonious blend of elegance and coziness that will captivate you. Step inside and be greeted by an inviting open-concept layout, seamlessly connecting the expansive living spaces with the chef-inspired kitchen. Adorned with sleek quartz countertops, the kitchen offers a haven for culinary enthusiasts to unleash their creativity. Revel in the charm of the luxury vinyl plank flooring, enhancing the visual appeal and ensuring longevity and easy upkeep. Imagine the delight of hosting gatherings on the 10 x 8 deck off the great room, providing the perfect backdrop for outdoor entertainment. Retreat to the owner's suite, a tranquil haven featuring a spacious walk-in closet to accommodate even the most extensive wardrobe. Indulge in the elegance of the ceramic tile shower in the master bathroom, promising a luxurious spa-like experience within the comforts of home. Completing the picture of convenience is the two-car garage, providing shelter for your vehicles and additional storage space. Ask about special financing!
- Type:
- Single Family
- Sq.Ft.:
- 1,780
- Status:
- Active
- Beds:
- 3
- Lot size:
- 0.72 Acres
- Year built:
- 1980
- Baths:
- 2.00
- MLS#:
- 2414463
- Subdivision:
- Rocky Run
ADDITIONAL INFORMATION
REMARKABLE RENOVATED RANCHER! Welcome to your dream home! Nestled on a generous plot of land, this beautifully updated gem drips charm and character. It offers a perfect blend of modern convenience and country charm. Ideal for professionals, downsizers, or those looking to escape the hustle and bustle of life. This home features three spacious and bright bedrooms, each providing ample space for relaxation and personalization. PRIMARY SUITE is particularly inviting with an UPDATED EN-SUITE BATH and a WALK-IN CLOSET w/Built-ins. MODERN KITCHEN is the WOW of the home, boasting GRANITE COUNTERS, Tile backsplash, wine cooler, prep island, & included REFRIGERATOR. It's a chef's paradise perfect for prepping meals or entertaining guests. The open-concept living area allows the living room to flow seamlessly into the dining area and kitchen, creating a welcoming space for gatherings. Enjoy the cozy ambiance of the electric fireplace. Florida Rm will become the heart of the home. Big on space and gorgeous backyard views. Guest bath has also been exquisitely updated. The spacious DETACHED GARAGE & SHED provide plenty of room for your vehicles, toys, storage, or even a workshop. Additional Carport works great for overflow covered parking. Sitting on a generous piece of land, the property offers endless possibilities for gardening, outdoor activities, and relaxation. The TWO DECKS and PATIO work great for summer barbecues, game time, or simply enjoying the serene surroundings. Conveniently located, this home offers the tranquility of a country setting while still being within easy reach of local amenities, shopping, schools, and major roadways, making your daily commute a breeze. SIDING installed 2018, Heat Pump 2016, and HVAC mini Splits 2023 & 2024--give peace of mind. Don’t miss out on this rare opportunity to own a piece of paradise. It is as turn key as it gets!
- Type:
- Condo
- Sq.Ft.:
- 2,421
- Status:
- Active
- Beds:
- 3
- Year built:
- 2021
- Baths:
- 3.00
- MLS#:
- 2414347
- Subdivision:
- Hancock Village
ADDITIONAL INFORMATION
Welcome to your dream home! This beautiful maintenance-free townhouse surpasses new construction with its meticulous upgrades and attention to detail. Step inside to discover a freshly painted interior and luxurious wide plank LVP flooring throughout, setting the stage for contemporary elegance. The heart of this home is its chef's dream kitchen, boasting an oversized island, upgraded appliances, granite countertops, and an abundance of cabinet space. The seamless flow between the family room and kitchen creates an inviting space for entertaining, complemented by a cozy nook perfect for a reading corner or home office. Need a bit of privacy? Retreat to the separate living or recreation room for quiet relaxation. Never worry about storage space again with the convenient walk-in pantry, keeping your kitchen organized and clutter-free. Upstairs, three well-appointed bedrooms await, including a primary suite featuring dual vanities and dual walk-in closets for added convenience and luxury. The second bedroom boasts an oversized walk-in closet, while the third bedroom offers ample storage with its double door closet. Don't forget about the extra storage nook in the garage, providing even more space for your belongings. Entertain with ease in the spacious dining area, seamlessly connected to the kitchen for effortless hosting of holidays and gatherings or relax on the sitting porch and enjoy the sunset. Outside, the community offers amenities galore, including a clubhouse and fitness center for residents to enjoy. Plus, with a prime location just a short walk or bike ride from shopping, restaurants, and the scenic Swift Creek Reservoir, convenience is at your fingertips. Experience the best of Western Chesterfield's new growth while residing in the highly sought-after Cosby High School district. Don't miss the opportunity to make this exceptional townhouse your forever home! Come inside and fall in love for yourself!
- Type:
- Single Family
- Sq.Ft.:
- 4,861
- Status:
- Active
- Beds:
- 5
- Lot size:
- 0.32 Acres
- Year built:
- 2024
- Baths:
- 5.00
- MLS#:
- 2414429
- Subdivision:
- Harpers Mill
ADDITIONAL INFORMATION
Welcome to the luxurious Donovan plan, where modern living meets elegance, in the esteemed Harpers Mill community! Anticipate the thrill of May 2024 when this masterpiece will be ready for you to call home. Step into a world of sophistication on the main floor, featuring a spacious great room and a formal dining room awaiting your personal touch. Picture cozy evenings by the optional fireplace, creating cherished memories with loved ones. Indulge your inner chef in the well-appointed gourmet kitchen, complete with a center island, walk-in pantry, butler’s pantry, and the convenience of a tankless water heater. A first-floor bedroom with a full bath adds to the home's functionality and charm. Upstairs, retreat to the serenity of four generous bedrooms, a shared bath, and a versatile loft. The lavish owner’s suite exudes luxury with an oversized walk-in closet and an attached bath featuring double sinks, offering the ultimate in comfort and convenience. But the delights of this home don’t end there. Embrace the beauty of natural light in the sunroom, a tranquil sanctuary perfect for relaxation or morning coffees. Downstairs, the finished walkout basement beckons with 1546 square feet of additional living space and a full bath, promising endless possibilities for entertainment and recreation. Outside, enjoy the elegance of a composite deck and the privacy of a cul-de-sac lot. Every corner of this home radiates style and charm. Don’t miss the chance to make this dream home yours. Schedule your visit today and prepare to embark on a journey of luxury living in Harpers Mill! Special financing options are available. PHOTOS REPRESENT PLAN BUT ARE NOT OF THE ACTUAL HOME!
- Type:
- Single Family
- Sq.Ft.:
- 2,800
- Status:
- Active
- Beds:
- 4
- Lot size:
- 0.27 Acres
- Year built:
- 2024
- Baths:
- 3.00
- MLS#:
- 2414221
- Subdivision:
- Harpers Mill
ADDITIONAL INFORMATION
Under construction the Lexington floorplan ready summer 2024! This home features main level living with primary suite and guest rooms on the main level. Home features an open gourmet kitchen with cooktop and wall oven and painted cabinets. Plenty of extra space in the finished basement with bedroom and bathroom and walkout entrance to the backyard! Harpers Mill community has amenities such as pool, trails, playground and open green space! Images of model home, actual layout and features will differ. Please call for details.
- Type:
- Single Family
- Sq.Ft.:
- 1,310
- Status:
- Active
- Beds:
- 3
- Lot size:
- 0.08 Acres
- Year built:
- 1990
- Baths:
- 3.00
- MLS#:
- 2414416
- Subdivision:
- Ashbrook
ADDITIONAL INFORMATION
Welcome HOME…one of the only opportunities you’ll get this summer to be in the COSBY school district for under $325K! Located on a quiet Cul-De-Sac in Ashbrook with lake views, updated and ready to move in- this home is sure to please! A bright and open floor plan with newer waterproof flooring, white cabinets, granite counters, modern appliances, blinds & fresh paint! An Eat-in kitchen with bay window overlooking the deck, FENCED backyard, laundry/utility room, and an updated powder room complete the main floor. Primary suite including private bath, 2 additional bedrooms and another full bath, & storage space round out the second floor. Ashbrook amenities include basketball, tennis courts, soccer field, picnic pavilion with grills, gated storage for your boat/RV, walking trails, lake access and a playground! Nearby you’ll find award-winning schools and many restaurants, shopping and entertainment options! Refrigerator, Washer and Dryer are included! Additional parking behind the house available! Don’t let this one get by, come see today!
- Type:
- Single Family
- Sq.Ft.:
- 2,624
- Status:
- Active
- Beds:
- 4
- Lot size:
- 0.19 Acres
- Year built:
- 2003
- Baths:
- 3.00
- MLS#:
- 2414150
- Subdivision:
- Birkdale
ADDITIONAL INFORMATION
Welcome to the beautiful Golf Course community of Birkdale! This fabulous Transitional, situated on a private lot in a cul-de-sac, boasts a park like setting overlooking the 8th green of the golf course. The gorgeous yard is secluded by trees in the summer months creating a peaceful oasis. Inside the home, you will be pleasantly surprised at the spaciousness of this Open floor plan featuring Hardwood Flooring throughout the entire first level living areas. The living room and dining room with 9 ft Ceilings are combined with lots of windows for plenty of natural light. The kitchen is perfect for entertaining with Stainless appliances, Gas cooking, Eat in area, Double ovens, Custom pantry with shelves and drawers and an Expansive Island! Relax in the family room w 2 Story Ceilings, Gas Fireplace and Built in Speaker system. Enjoy easy access to a First-floor Primary Suite with carpet and En Suite bath complete with garden tub and dual sinks. The laundry room and a half bath finish off the first floor. New Carpet on the stairs leads you up to 3 spacious bedrooms, 2 rooms and the hall featuring new carpet! The hall bath boasts a tub with shower and vanity. The hallway overlooks the family room as well. Right outside the kitchen is a fabulous SCREENED PORCH and a deck, very inviting for relaxation on summer evenings in the secluded back yard. Views of the golf course can be seen in the winter months. This cul-de-sac street features a common area in the middle which is beautifully attended by the HOA. New Roof 2023, HVAC replaced about 5 years ago Enjoy Birkdale for public Golf for a fee, Gazebos with Benches, Dog Walking Stations & lots of social groups including Book Clubs & Game Night Showings start June 14th
- Type:
- Single Family
- Sq.Ft.:
- 3,520
- Status:
- Active
- Beds:
- 5
- Lot size:
- 0.38 Acres
- Year built:
- 2012
- Baths:
- 3.00
- MLS#:
- 2414000
- Subdivision:
- Harpers Mill
ADDITIONAL INFORMATION
This Harpers Mill beauty just hit the market! Everything you've been looking for, without the wait of new construction. The 5 bed, 2/5 bath home situated on a quiet cul-de-sac and on one of the most private lots in the neighborhood is the perfect fit for your family. The two-story foyer welcomes you in with tons of natural light, and leads to home office space with added fireplace and dining room with space for everyone for the holidays! Butler pantry for added storage is just off the chef's dream kitchen: granite countertops, new s/s appliances, huge island for the whole family, backsplash, plantation shutters, and gas cooking! Open concept eat-in kitchen and living room with fireplace and already mounted TV for everyone to gather. Upstairs find 5 spacious bedrooms including a huge bonus room perfect for kid space, man cave, gym, or oversized bedroom. Primary bedroom boasts sitting room, walk in closet, and en suite bathroom with dual vanities, stand up shower and soaking tub. Walk out back and be wowed by your private wooded lot with all the entertaining spaces, including screened in porch, deck, pergola, beautiful flat backyard, and patio. So many fun memories to be made there! Additional updates and features to home also include new tankless water heater, all new paint and restaining, new light fixtures, landscaping, new heat pump, full irrigation, overhead garage storage, and newer HVAC with transferable service. You won't have to do a thing! All in sought after Harpers Mill, short distance from pool, clubhouse, playground, dog park, walking trails and award-winning schools! Close proximity to restaurants, shopping, and 288, and within 30 mins of downtown, Capital One, and the airport. This one has it ALL; come fall in love and call it yours!
- Type:
- Single Family
- Sq.Ft.:
- 1,680
- Status:
- Active
- Beds:
- 3
- Lot size:
- 0.25 Acres
- Year built:
- 2015
- Baths:
- 3.00
- MLS#:
- 2413998
- Subdivision:
- Windy Creek
ADDITIONAL INFORMATION
Well maintained 3 bedroom home with a 2 car garage. The spacious family room with gas fireplace opens to the kitchen and breakfast area. The kitchen has ceramic tile floor, granite tops, maple cabinets, and tile backsplash. Stainless steel appliances give the home a modern look and the huge pantry allows for plenty of storage. The breakfast area has large sliding glass doors letting in plenty of light leading to a deck overlooking a backyard with plenty of trees for privacy. The large primary bedroom has its own bathroom with ceramic tile floor and a large walk-in closet. The other 2 bedrooms upstairs share a full bath in the hall and the laundry room gives you plenty of space. The home sits in a cul de sac with no ho homes across the street. This home still feels like new and ready for the next homeowner.
- Type:
- Single Family
- Sq.Ft.:
- 2,818
- Status:
- Active
- Beds:
- 4
- Lot size:
- 0.65 Acres
- Year built:
- 1982
- Baths:
- 3.00
- MLS#:
- 2414081
- Subdivision:
- Pennwood
ADDITIONAL INFORMATION
Established neighborhood in Chesterfield County with a .64-acre lot. 3-Sided Brick Colonial (rear of home vinyl sided) with 2818 Square Footage offering 4 bedrooms, 2 1/2 bathrooms. Master bedroom has full bath and walk-in closet. Formal living and dining room. Kitchen opens to family room that includes brick fireplace (gas log insert is not connected). Enjoy gatherings in the Florida room that is 37' x 15'8 with 3 ceiling fans and separate wall unit for heating and cooling. 1st floor laundry room with additional cabinets. 1 Car attached garage. Paved driveway. Vinyl thermal windows. Walk up attic. Whole house fan. Heat pump/Central Air. Home needs a little TLC (painting and flooring) and priced accordingly.
- Type:
- Single Family
- Sq.Ft.:
- 3,005
- Status:
- Active
- Beds:
- 4
- Lot size:
- 0.3 Acres
- Year built:
- 2024
- Baths:
- 4.00
- MLS#:
- 2414061
- Subdivision:
- Harpers Mill
ADDITIONAL INFORMATION
MOVE IN READY! New Construction Masterpiece. Presenting "The Bonnington" plan, this home seamlessly blends elegance and functionality. The main level boasts a luxurious primary suite, a gourmet kitchen featuring a cooktop, wall oven and quartz countertops, a home office for ultimate productivity, and a formal dining room for exquisite gatherings. The open kitchen design flows into the great room adorned with vaulted ceilings. Ascend to the second level to find three spacious bedrooms and two full bathrooms, offering privacy and comfort for the entire family. The lower level unveils an unfinished basement, perfect for storage, hobby space or finish one day to expand your living area! This home is part of a vibrant community that offers an array of amenities, including a pool, clubhouse, playgrounds, trails, and recreational fields. You'll have everything you need for an active and fulfilling lifestyle. Don't miss this opportunity to make this exquisite property your new home. Images of previously built model or digital rendering, actual colors, finishes and layout will differ in actual home. Sales center open daily 16118 Deltic Lane, Chesterfield, VA 23832.
- Type:
- Single Family
- Sq.Ft.:
- 3,751
- Status:
- Active
- Beds:
- 4
- Lot size:
- 0.3 Acres
- Year built:
- 2024
- Baths:
- 4.00
- MLS#:
- 2414049
- Subdivision:
- Harpers Mill
ADDITIONAL INFORMATION
This Home is Ready for June move in - the popular Innisbrook plan located in the Harpers Mill community sounds like a wonderful place to live, offering a blend of elegance, functionality, and a vibrant community lifestyle. Here are some additional details based on the information provided: - Move-in date: June 2024 - 4 bedrooms upstairs - 3.5 bathrooms - Two offices on the main level - Three-car tandem garage with a finished rec room and bathroom - 9-foot ceilings on all three levels - EVP flooring on the main level - Gourmet kitchen with a microwave oven combo, side-by-side French refrigerator, five-burner gas cooking range, and dishwasher - Open rails - Irrigation system in the front, back, and sides of the home - Two-story foyer In addition to the features of the home, the Harpers Mill community offers a range of amenities to support an active and fulfilling lifestyle, including a pool, clubhouse, playgrounds, trails, and recreational fields. These amenities provide residents with opportunities for recreation, socializing, and relaxation within the community. Images of model or similar home, actual finish, colors and layout may differ.
- Type:
- Single Family
- Sq.Ft.:
- 3,002
- Status:
- Active
- Beds:
- 3
- Lot size:
- 0.17 Acres
- Year built:
- 2022
- Baths:
- 3.00
- MLS#:
- 2413557
- Subdivision:
- Harpers Mill
ADDITIONAL INFORMATION
Welcome to your new home! This is your golden opportunity to settle into the highly sought-after 55-plus active adult section of Kenbrook, located in the award-winning Harpers Mill community. This stunning residence, just 1.5 years old, is filled with all the modern upgrades and features a neutral, warm palette throughout, creating an inviting and serene atmosphere. Upon entering, you'll be greeted by a large, bright foyer that leads to the perfect office space, ideal for working from home or pursuing hobbies. The heart of the home, the spacious kitchen, is a chef's dream with a large center island, granite countertops, a tile backsplash, and soft-close drawers and doors—making meal preparation a delight. Perfect for entertaining, the home boasts a large formal dining room with elegant chair rails, a butler’s pantry, and a large walk-in pantry for all your storage needs. The first-floor primary suite is a tranquil retreat, featuring 9-foot ceilings, a spacious ensuite with double vanities, a large walk-in shower, a private water closet, and a roomy walk-in closet. Additionally, the first floor includes three large storage closets and a spacious laundry room with quick access to the garage. Upstairs, you'll find two additional bedrooms and a large bonus room that can easily be transformed into an extra bedroom, recreation room, or left as ample storage—offering flexibility to suit your needs. Take advantage of the beautiful outdoor spaces with a closed-in three-season room overlooking the fenced yard and a pond, which is expected to be completed in June. Enjoy a cookout on the side covered patio, conveniently located just off the large great room. Custom lighting and ceiling fans throughout the home add a personalized touch. With ample space and numerous activities such as pickleball courts, swimming, walking paths, and a clubhouse, this home offers a vibrant and active lifestyle. Come check it out today and experience the exceptional living that Kenbrook in Harpers Mill has to offer!
- Type:
- Single Family
- Sq.Ft.:
- 5,288
- Status:
- Active
- Beds:
- 6
- Lot size:
- 0.34 Acres
- Year built:
- 2005
- Baths:
- 5.00
- MLS#:
- 2413867
- Subdivision:
- Hampton Park
ADDITIONAL INFORMATION
Incredibly Maintained Property in Highly Coveted Community, Hampton Park! Situated on an expansive corner lot, this beauty offer heaps of curb-appeal with gorgeous brick exterior and lush landscaping. This expansive property offers 6 BR, 5 BA, 5,288 + square feet w. full finished basement featuring a theater room, bedroom, full bath AND kitchenette. Remodeled kitchen w. white cabinets and quartz countertops and fresh white subway tile backsplash and spacious peninsula island. BRAND NEW tile in bathrooms. FRESH paint in bedrooms. Open floorpan w. 1st floor office and formal dining room along w. eat-in kitchen. Expansive primary bedroom suite w. sitting area and spacious bath with water closet, large soaking tub and separate shower. Basement office/bedroom/playroom/gym w. Full Bath 1st Floor Full Bedroom w. attached full bath 2nd Floor Primary Suite w. 3 Bedrooms & Full Bath 3rd Floor Bedroom w. Full Bath Hampton Park offers state-of-the-art amenities including two outdoor pools, water slide, splashed, clubhouse, soccer field, basketball court, playgrounds, fishing ponds and miles of walking trails!This charmer is conveniently located minutes from Hull Street and 288 as well as local, popular dining and shopping options!

Chesterfield Real Estate
The median home value in Chesterfield, VA is $272,750. This is higher than the county median home value of $231,200. The national median home value is $219,700. The average price of homes sold in Chesterfield, VA is $272,750. Approximately 87.35% of Chesterfield homes are owned, compared to 9.12% rented, while 3.53% are vacant. Chesterfield real estate listings include condos, townhomes, and single family homes for sale. Commercial properties are also available. If you see a property you’re interested in, contact a Chesterfield real estate agent to arrange a tour today!
Chesterfield, Virginia 23832 has a population of 51,949. Chesterfield 23832 is more family-centric than the surrounding county with 35.26% of the households containing married families with children. The county average for households married with children is 33.14%.
The median household income in Chesterfield, Virginia 23832 is $98,079. The median household income for the surrounding county is $76,969 compared to the national median of $57,652. The median age of people living in Chesterfield 23832 is 41.2 years.
Chesterfield Weather
The average high temperature in July is 89.85 degrees, with an average low temperature in January of 24.6 degrees. The average rainfall is approximately 44.45 inches per year, with 7.5 inches of snow per year.
