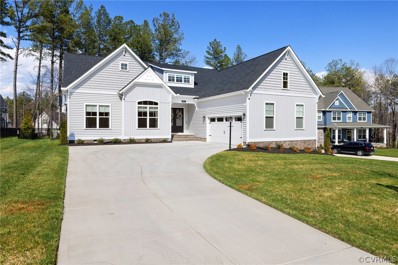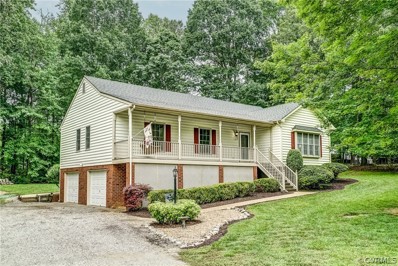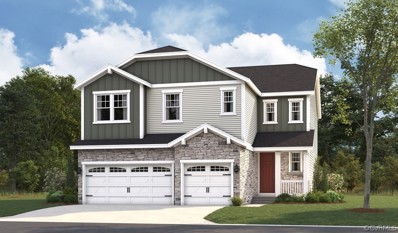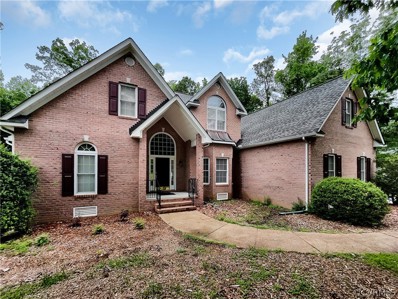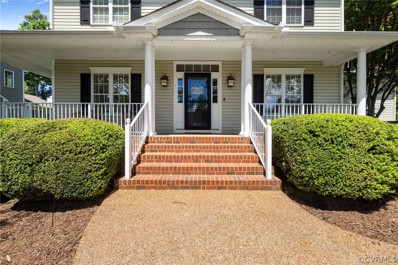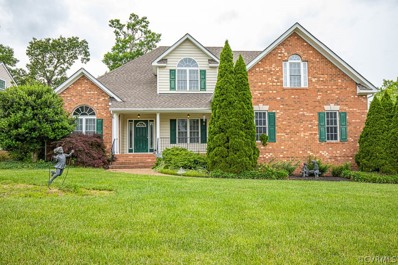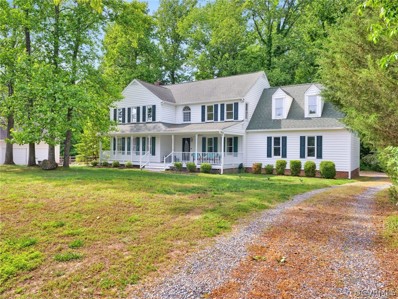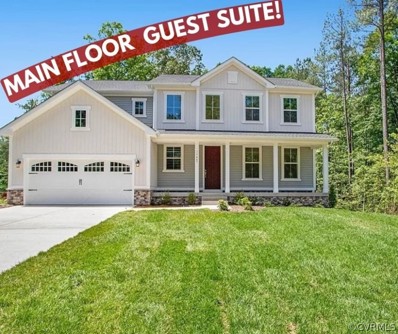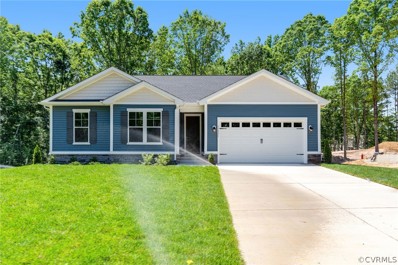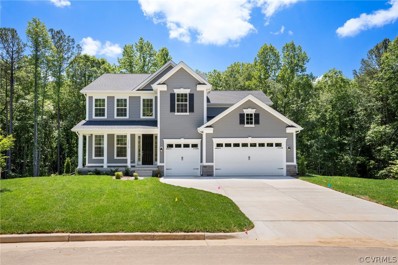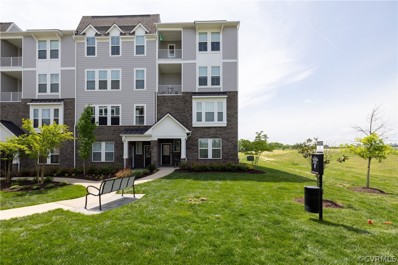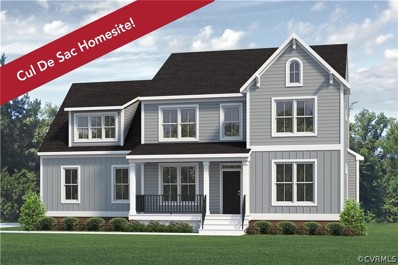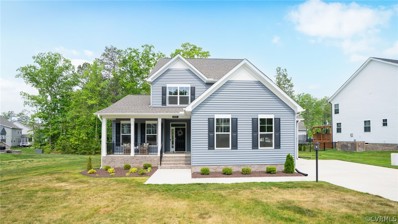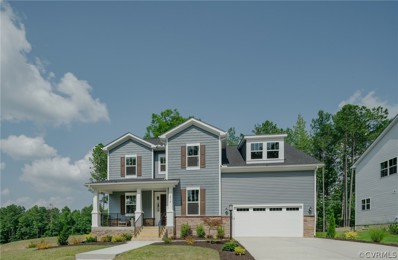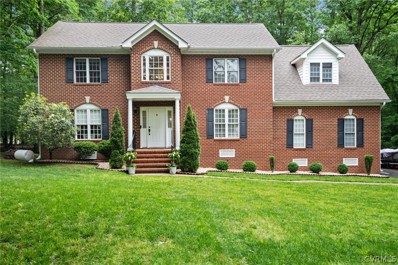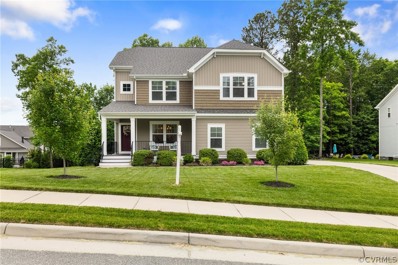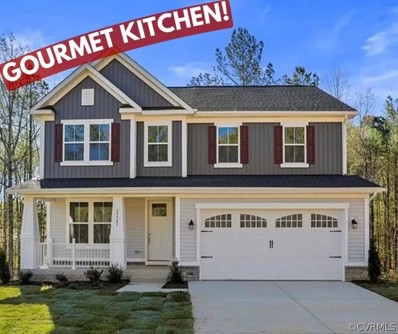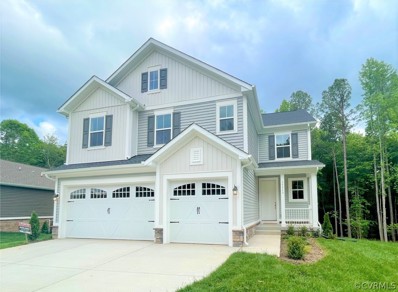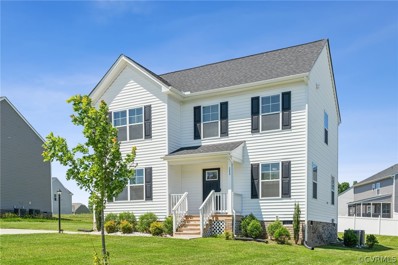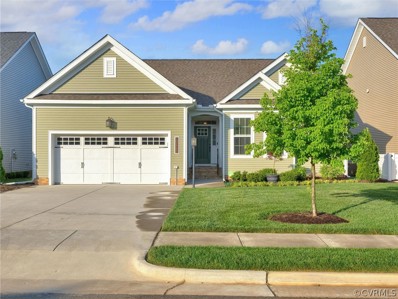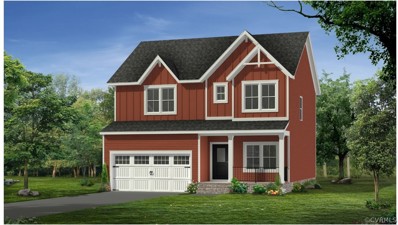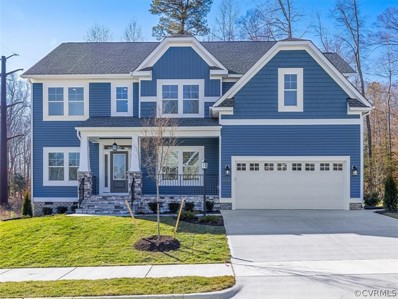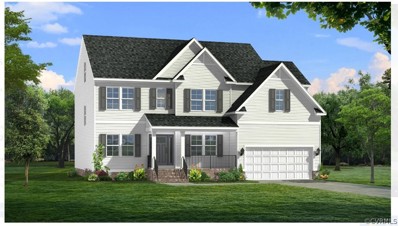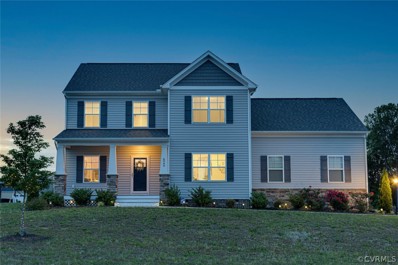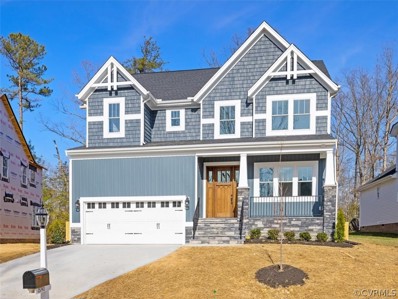Chesterfield VA Homes for Sale
- Type:
- Single Family
- Sq.Ft.:
- 2,604
- Status:
- NEW LISTING
- Beds:
- 3
- Lot size:
- 0.36 Acres
- Year built:
- 2022
- Baths:
- 3.00
- MLS#:
- 2412913
- Subdivision:
- Harpers Mill
ADDITIONAL INFORMATION
**1ST FLOOR PRIMARY SUITE**Nestled On A Tranquil Cul-De-Sac Street, This LIKE-NEW Home Epitomizes Modern Comfort And Luxury. Boasting 3 Bedrooms And 3 Full Bathrooms, Including A Beautiful First-Floor Primary Suite With A Private Bath Adorned With A Double Vanity, Tiled Standing Shower With A Frameless Glass Door, And A Spacious Walk-In Closet. The Main Level Exudes Luxury With Its 10-FOOT CEILINGS, Open Kitchen, And Great Room Featuring A DOUBLE-SIDED STONE GAS FIREPLACE. The Chef-Inspired Kitchen Features A Large Island, Pantry, Quartz Countertops and Stainless Steel Appliances, While The Adjoining Breakfast Nook Seamlessly Flows Into The Screened Porch And Patio, Perfect For Outdoor Gatherings. Two Additional Bedrooms On The First Floor Provide Versatility, While The Second Floor Features A Generous Loft (Potential 4th Bedroom), Full Bathroom, And Ample Walk-In Storage Spaces. With Its Impeccable Design And Serene Surroundings, This Home Invites You To Embrace A Lifestyle Of Elegance And Tranquility, Complete with a 420W EV Outlet in the Spacious 2-Car Garage.
- Type:
- Single Family
- Sq.Ft.:
- 1,795
- Status:
- NEW LISTING
- Beds:
- 3
- Lot size:
- 1 Acres
- Year built:
- 1994
- Baths:
- 2.00
- MLS#:
- 2412917
- Subdivision:
- River Ridge
ADDITIONAL INFORMATION
Come see this extremely well maintained ranch perfectly positioned on a 1 acre lot in a private cul-de-sac street with tons of recent updates. Features include NEW ROOF '24, NEW HVAC '22, NEW WATER HEATER '22, an open floor plan with a very comfortable flow, large living room with a gas fireplace, huge eat-in kitchen with a stainless dishwasher and large pantry, big laundry room, massive bright screened porch with a vaulted ceiling and tile flooring, master suite with walk-in closet and master bath with oversized tiled tub/shower, two more spacious bedrooms and a hall bath, giant 2.5 car basement garage with room for parking and a workshop plus tons more. Homes this nice are selling immediately so you'd better hurry.
- Type:
- Single Family
- Sq.Ft.:
- 4,035
- Status:
- NEW LISTING
- Beds:
- 4
- Lot size:
- 0.32 Acres
- Year built:
- 2024
- Baths:
- 3.00
- MLS#:
- 2412813
- Subdivision:
- Harpers Mill
ADDITIONAL INFORMATION
Welcome to your new home, the Yorktown, set for delivery in August 2024 in the highly sought-after Harpers Mill neighborhood! This stunning 4-bedroom, 2.5-bathroom residence, complete with a finished in-ground basement, offers the perfect blend of style, comfort, and convenience. Step into a culinary paradise in the state-of-the-art kitchen, featuring a wall oven, gleaming quartz countertops, stainless steel gas appliances, and a chic range hood. Relax and soak in the natural light in your sunroom, a serene haven for morning coffee, afternoon reading, or unwinding at the end of the day. The primary bedroom is your private sanctuary, boasting a double vanity, a ceramic tiled shower with a rain shower head, a luxurious shower, and a generously sized walk-in closet. The finished in-ground basement, offering 912 sqft of space, is an entertainer's dream. Host gatherings and movie nights in the spacious recreation room, with additional unfinished space perfect for your dream fitness center. The versatile second-level loft adapts to your lifestyle, whether you need a home office, game room, or extra lounging space. With a spacious 3-car garage, you’ll have ample room for vehicles, storage, and recreational gear. The open floor plan seamlessly connects the kitchen, dining, and living areas, embodying the perfect blend of luxury, functionality, and lifestyle. Discover the remarkable lifestyle that awaits you in Harper's Mill, while enjoying the serenity of your sunroom and the luxury of your Yorktown Floorplan. Don’t miss out on this opportunity—come tour your future home today and ask about special financing options! PHOTOS USED TO REPRESENT FLOORPLAN ARE NOT OF THE ACTUAL HOME.
Open House:
Tuesday, 5/21 8:00-7:30PM
- Type:
- Single Family
- Sq.Ft.:
- 2,841
- Status:
- NEW LISTING
- Beds:
- 5
- Lot size:
- 1.11 Acres
- Year built:
- 2005
- Baths:
- 4.00
- MLS#:
- 2412779
- Subdivision:
- Carters Mill East
ADDITIONAL INFORMATION
Welcome to your new home, where style and comfort come together seamlessly. The living room, with its cozy fireplace creates a warm and inviting atmosphere. The primary bathroom offers a private retreat with a separate tub and shower, along with double sinks for added convenience. The primary bedroom features a walk-in closet, providing ample storage and organization options. The partial flooring replacement enhances the modern look of the home. Outside, the deck is perfect for relaxing and entertaining. This home is a beautiful space for creating new memories, offering a luxurious and tranquil lifestyle. Explore all that this property has to offer and envision the possibilities for your new life here. This home has been virtually staged to illustrate its potential.
- Type:
- Single Family
- Sq.Ft.:
- 3,865
- Status:
- NEW LISTING
- Beds:
- 4
- Lot size:
- 0.31 Acres
- Year built:
- 2006
- Baths:
- 4.00
- MLS#:
- 2412708
- Subdivision:
- The Woods At Summerford
ADDITIONAL INFORMATION
This stunning craftsman beauty offers an array of impressive features and charming outdoor spaces. The versatile study can serve as an office, sitting area, or playroom. The kitchen is a chef's delight, featuring a pot filler, gas cooking, granite countertops, stainless steel appliances, a walk-in pantry, tile backsplash, and under-cabinet lighting. The owner's suite is a true retreat, offering a quaint sitting area, walk-in closet, and a spa-like en-suite bath stacked stone accents. The third floor offers a versatile space that can serve as a fifth bedroom suite complete with a full bath and walk-in closet, or it can be transformed into a gaming room, play area, or media room. The laundry room makes chore time a breeze with its sink and cabinetry. The outdoor spaces are truly spectacular, featuring a screen porch, perfect for entertaining. The community is conveniently located close to schools, shopping, and commuter routes. Don’t miss the opportunity to make this stunning craftsman home your own!
- Type:
- Single Family
- Sq.Ft.:
- 2,678
- Status:
- NEW LISTING
- Beds:
- 4
- Lot size:
- 0.31 Acres
- Year built:
- 2007
- Baths:
- 3.00
- MLS#:
- 2412655
- Subdivision:
- Willow Creek
ADDITIONAL INFORMATION
Welcome to this 2 story, 4 bedroom , 2,1 bathroom well maintained home in popular Willow Creek! Walking in the front door you will find 9' ceilings in the foyer with beautiful hardwood floors that run throughout the spacious dining room, kitchen and office area. Enjoy the family room with cathedral/double volume ceilings with a lot of natural light, gas fireplace and two build ins shelving. From the beautiful eat in kitchen you can walk out on a good size screened in porch and from there to the deck. This home also offers a first floor primary bedroom with a huge walk in closet and ensuite bathroom with duel sinks, tub and separate shower. It also have half bath and the utility room on the first floor that walks out into the 2 car garage. On the second floor you will find 1 full bathroom and 3 additional bedrooms, 2 of the bedrooms have walk-in closets and access to the floored attic for additional storage space. Enjoy this home with its 2 zoned heating and cooling. On the exterior you will find well maintained landscaping with an irrigation system. This home is in a great location close to shopping and restaurants.
- Type:
- Single Family
- Sq.Ft.:
- 2,808
- Status:
- NEW LISTING
- Beds:
- 4
- Lot size:
- 0.56 Acres
- Year built:
- 1990
- Baths:
- 3.00
- MLS#:
- 2412312
- Subdivision:
- Creekwood
ADDITIONAL INFORMATION
Welcome to 7506 Leeds Lane in the Creekwood subdivision! This home boasts over 2,800 sq ft of living space with 4 bedrooms and 2.5 baths! The exterior features a full country style front porch with low maintenance vinyl siding, unpaved driveway and a 2 car garage! Inside you are warmly greeted by a two-story foyer and hardwood floors. The home features a formal dining room with crown and chair rail moldings, sitting room, and large den with a wood burning fireplace. The kitchen is enormous and features eat-in dining space, kitchen island, newer appliances, huge pantry, and loads of cabinetry! Upstairs you will find the enormous primary suite with large dual closets and en-suite bath with dual vanity, garden tub, and skylights to bring in extra light! Three other well-sized bedrooms and a hall bathroom round out the second floor. Home also features a walk-up attic for additional storage and dual breaker panels! Great house in an even greater community with community pool and plenty of family activities! You won't want to miss this one!
- Type:
- Single Family
- Sq.Ft.:
- 3,873
- Status:
- NEW LISTING
- Beds:
- 5
- Year built:
- 2023
- Baths:
- 3.00
- MLS#:
- 2412477
- Subdivision:
- Harpers Mill
ADDITIONAL INFORMATION
Back on the market through no fault of the seller, this stunning home is once again available due to previous buyer financing falling through! Discover the perfect family haven in this stunning 5-bedroom, 3-bathroom residence, where luxury meets comfort. Featuring a main-floor bedroom with a full attached bath, this home is designed to accommodate everyone with ease and elegance. As you step inside, be prepared to be enveloped by an aura of elegance and sophistication. The heart of this home is undoubtedly the gourmet kitchen, a chef's dream come true. Picture yourself entertaining guests amidst the backdrop of an oversized island adorned with stunning quartz countertops, gleaming stainless-steel appliances, and the alluring glow of gas cooking. Your sanctuary awaits in the primary bedroom, a haven of tranquility and indulgence. Pamper yourself in the spa-like ensuite bathroom, complete with a double vanity, a separate soaking tub, and a lavish shower. And let's not forget the expansive walk-in closet, a fashionista's paradise. But the allure of the Preston doesn't end there. Descend into the finished basement, where endless possibilities for entertainment and relaxation await. Whether you're hosting lively gatherings or enjoying cozy movie nights with loved ones, this space is designed to exceed your every expectation. And for those with a penchant for fitness, the unfinished space beckons as a blank canvas for creating your very own dream gym, ensuring that your wellness journey is never compromised. As you explore the seamless flow of this home, from the kitchen to the dining and living areas, you'll discover that every detail has been meticulously crafted to elevate your lifestyle to new heights. And with special financing options available, turning your dreams into reality has never been more within reach. And here's the exciting part: special financing options are available! Please note that the photos represent the floor plan but are not of the actual home.
- Type:
- Single Family
- Sq.Ft.:
- 3,024
- Status:
- NEW LISTING
- Beds:
- 2
- Year built:
- 2023
- Baths:
- 2.00
- MLS#:
- 2412474
- Subdivision:
- Harpers Mill
ADDITIONAL INFORMATION
Welcome to the future site of your dream home, the magnificent Decker floorplan, currently underway and available for a 30-day closing! Nestled in the prestigious Harpers Mill neighborhood, this exceptional rancher is poised to redefine modern living with its unparalleled blend of luxury and comfort. From the moment you step inside, prepare to be enchanted by the seamless harmony of the open-concept design, effortlessly connecting spacious living areas to the chef's haven kitchen. Adorned with sleek quartz countertops, this culinary masterpiece beckons your inner chef to unleash boundless creativity. Indulge in the joy of entertaining loved ones in the sprawling 849 square feet of finished basement space, offering endless possibilities for gatherings, recreation, or crafting your very own home theater retreat. This bonus area isn't just an amenity—it's a testament to the versatility and value of your new abode. The owner's suite awaits as your personal sanctuary, boasting a walk-in closet spacious enough to satisfy even the most avid shopper. Prepare to be pampered in the lavish master bathroom, where a ceramic tile shower promises a rejuvenating spa-like experience right at home. But the allure of this property doesn't stop there. Imagine waking up to the serene backdrop of a wooded, park-like backyard, offering both privacy and tranquility—an oasis of calm amidst the hustle and bustle of everyday life. And let's not forget the practicality and convenience of the two-car garage, providing not only shelter for your vehicles but also ample storage space for all your belongings. Ready to turn your dream into reality? Inquire about special financing options today and secure your slice of paradise. PHOTOS REPRESENT FLOORPLAN BUT ARE NOT OF THE ACTUAL HOME.
- Type:
- Single Family
- Sq.Ft.:
- 4,381
- Status:
- NEW LISTING
- Beds:
- 4
- Lot size:
- 0.31 Acres
- Year built:
- 2023
- Baths:
- 5.00
- MLS#:
- 2412458
- Subdivision:
- Harpers Mill
ADDITIONAL INFORMATION
Welcome to the luxurious Donovan plan, where modern living meets elegance, in the esteemed Harpers Mill community! Available for a 30-day quick move-in! Step into a world of sophistication on the main floor, where a private study, a spacious great room, and a formal dining room await your personal touch. Picture cozy evenings by the optional fireplace, creating cherished memories with loved ones. Indulge your inner chef in the well-appointed kitchen, complete with a center island, walk-in pantry, and optional gourmet features that will elevate your culinary experience to new heights. And with the added convenience of a butler’s pantry, mudroom, and laundry room, everyday tasks become a breeze. Upstairs, retreat to the serenity of three generous bedrooms and a shared bath, alongside a lavish owner’s suite that exudes luxury. Prepare to be pampered in the oversized walk-in closet and attached bath featuring double sinks, offering the ultimate in comfort and convenience. But the delights of this home don’t end there. Embrace the beauty of natural light in the sunroom, a tranquil sanctuary perfect for relaxation or morning coffees. And downstairs, the finished walkout basement beckons with 1050 square feet of additional living space and a full bath, promising endless possibilities for entertainment and recreation. With oak stairs adding a touch of elegance, every corner of this home radiates style and charm. Don’t miss the chance to make this dream home yours—schedule your visit today and prepare to embark on a journey of luxury living in Harpers Mill! AND here's the exciting part: special financing options are available! While the photos represent the floorplan, rest assured that the actual home will be even more impressive. Get ready to make unforgettable memories in your future Donovan home!
- Type:
- Condo
- Sq.Ft.:
- 2,208
- Status:
- NEW LISTING
- Beds:
- 3
- Year built:
- 2021
- Baths:
- 3.00
- MLS#:
- 2412008
- Subdivision:
- Hancock Village
ADDITIONAL INFORMATION
MOVE IN READY END UNIT CONDO located in Midlothian! This 3 bedroom, 2.5 bathroom home is located in the new and inviting neighborhood of Hancock Village and offers over 2,200 square feet. As you enter, you walk into the lower level giving access to the one car garage plus storage space. Upstairs, you’ll find the wide open concept main living area showcasing a dream kitchen equipped with stainless steel appliances, a pantry, an island with bar stool seating, and plenty of cabinets for all your storage needs! The living and dining area feature windows throughout allowing in an abundance of natural light and access to the first of 3 balconies. Rounding out the main level is a half bath and a spacious flex space, perfect for a home office, playroom, workout room, or additional living space. On the top level, you’ll find the primary bedroom featuring its own private balcony, a walk-in closet, and an ensuite with two vanities and a shower. Down the hall, is the laundry area plus 2 additional nicely sized bedrooms that share a full guest bathroom. Enjoy numerous upgrades including granite counters, upgraded cabinetry with under lighting installed, smart thermostat, Ring doorbell, and more! Enjoy the tranquility of watching both the sunset and sunrise without having to leave the comfort of your balcony. You will love living in Hancock Village providing access to a fitness center and clubhouse ideal for entertaining guests or family! Minutes away from 288, the Swift Creek Reservoir as well as walkability to various shops and restaurants. Don't miss out on this incredible opportunity! Book a showing today!
- Type:
- Single Family
- Sq.Ft.:
- 2,943
- Status:
- NEW LISTING
- Beds:
- 5
- Year built:
- 2024
- Baths:
- 3.00
- MLS#:
- 2412321
- Subdivision:
- Harpers Mill
ADDITIONAL INFORMATION
UNDER CONSTRUCTION on a cul de sac lot in the sought-after Harpers Mill Community! The Jefferson by Main Street Homes! This exceptional five bedroom and three bath home welcomes you with a 3/4 brick front porch. The foyer opens to a large dynamic great room with fireplace, open to a gourmet kitchen with quartz counter tops, stainless steel appliances, wall/oven microwave combination, gas cooktop, oversized breakfast nook and island. A formal dining room, bedroom and full bath with quartz counter tops complete the first floor. A luxurious primary bedroom with huge walk-in closet, dual vanities with quartz countertops, shower with bench and garden tub is on the second floor along with two additional bedrooms, a laundry room, a full bath, and a finished bonus room/bedroom. Under construction with estimated completion time of September/October 2024!
- Type:
- Single Family
- Sq.Ft.:
- 2,745
- Status:
- Active
- Beds:
- 4
- Lot size:
- 0.29 Acres
- Year built:
- 2022
- Baths:
- 3.00
- MLS#:
- 2412180
- Subdivision:
- Harpers Mill
ADDITIONAL INFORMATION
EXQUISITE! STUNNING! INNOVATIVE! Best of all--priced well under new construction pricing for this model. Hardly lived in HARPERS MILL GEM features a desirable 1st FLOOR PRIMARY SUITE. Sleek lines & modern design will captivate! Formal Rm will play host to your celebratory meals or make it a dedicated office for the remote worker. Spacious living area boasts an open concept layout perfect for entertaining guests or enjoying cozy private moments. The heart of the home is the DESIGNER KITCHEN--complete w/top of the line appliances, GAS COOKING, BUILT-INs, soft-close cabinetry, & QUARTZ COUNTERS. Prepare delicious meals while others do their homework at the prep island. Eat-in space has views of the private backyard. Retreat to the primary suite for a tranquil oasis away from the hustle & bustle of everyday life. Luxurious en-suite bath featuring a STUNNING OVERSIZED TILE SHOWER & walk- in closet. Upstairs, you'll find 3 generously sized bedrooms, each thoughtfully designed w/comfort & style in mind for guests. These rooms offer versatility, whether utilized as guest rooms or home offices. Check out this incredibly spacious LOFT area! Perfectly designed to be a playful retreat, GAMING or MEDIA SPACE, or dedicated home office. This home is not just aesthetically pleasing; it's also equipped w/numerous upgrades, ensuring convenience & efficiency. From smart home technology to energy-efficient features, every detail has been carefully considered to enhance your living experience. Attached 2 car garage can easily stow your cars & tools. Separate 3RD GARAGE BAY works great as workshop or storage space for toys. Turn it into a gym! Outside, private yard & deck provide the perfect backdrop for outdoor enjoyment & relaxation. Whether you're hosting a bar-b-q or simply unwinding after a long day, this backyard will impress. Conveniently located close to amenities & elementary school, this home offers easy access to shopping, dining, & commuter routes. Move in ready--no need to wait for a new build to be completed.
- Type:
- Single Family
- Sq.Ft.:
- 3,751
- Status:
- Active
- Beds:
- 4
- Lot size:
- 0.3 Acres
- Year built:
- 2024
- Baths:
- 4.00
- MLS#:
- 2412065
- Subdivision:
- Harpers Mill
ADDITIONAL INFORMATION
This Home is Ready for June move in - the popular Innisbrook plan located in the Harpers Mill community sounds like a wonderful place to live, offering a blend of elegance, functionality, and a vibrant community lifestyle. Here are some additional details based on the information provided: - Move-in date: June 2024 - 4 bedrooms upstairs - 3.5 bathrooms - Two offices on the main level - Three-car tandem garage with a finished rec room and bathroom - 9-foot ceilings on all three levels - EVP flooring on the main level - Gourmet kitchen with a microwave oven combo, side-by-side French refrigerator, five-burner gas cooking range, and dishwasher - Open rails - Irrigation system in the front, back, and sides of the home - Two-story foyer In addition to the features of the home, the Harpers Mill community offers a range of amenities to support an active and fulfilling lifestyle, including a pool, clubhouse, playgrounds, trails, and recreational fields. These amenities provide residents with opportunities for recreation, socializing, and relaxation within the community. Images of model or similar home, actual finish, colors and layout may differ.
- Type:
- Single Family
- Sq.Ft.:
- 2,286
- Status:
- Active
- Beds:
- 4
- Lot size:
- 1.27 Acres
- Year built:
- 1998
- Baths:
- 3.00
- MLS#:
- 2411739
- Subdivision:
- Amstel Bluff
ADDITIONAL INFORMATION
WELL MAINTAINED HOME IN ESTABLISHED NEIGHBORHOOD WITH NO HOA -- 4 bedrooms, 2.5 baths and 2 car garage! Welcome to 14018 Bluff Ridge Drive in Chesterfield's own Amstel Bluff. Situated with a bit of RURAL living, but still very CONVENIENT to Route 10 for dining, shopping and entertainment! You'll enter into a 2 story foyer boasting with NATURAL LIGHT and HARDWOOD FLOORS. To the left you'll enjoy a LARGE living room space w/ gas fireplace and continued HARDWOOD FLOORS. Into the kitchen -- GRANITE countertops, UPDATED cabinetry, STAINLESS STEEL APPLIANCES, MORE HARDWOOD FLOORS and an EAT IN area perfect for your morning coffee overlooking the backyard. Direct entry into the attached 2 car garage w/ NEW exterior door & NEW Polyurea floor w/ LIFETIME warranty. Back inside, a SPACIOUS FORMAL dining room provides NATURAL LIGHT and a VIEW of the BEAUTIFUL front yard. Half bath just around the corner. Head to the 2nd floor where you'll find three SPACIOUS bedrooms complete w/ AMPLE STORAGE & carpet and a common area bath for family members and guests! Down the hall, you'll complete your interior tour in the HUGE PRIMARY BEDROOM w/ MASSIVE WIC and PRIVATE BATH w/ double vanity, NEW TILED SHOWER and jetted tub! Don't forget to visit the back deck to enjoy included bench, fenced backyard and detached shed. NEWER ROOF, GUTTERS w/ leaf guards & DUAL HVAC SYSTEM. Irrigation completes the front yard. Plus long paved driveway with plenty of parking. Ceiling Fans & updated lighting throughout! Humidifier in the crawlspace to help maintain proper humidity for NEWER hardwood floors!
- Type:
- Single Family
- Sq.Ft.:
- 3,245
- Status:
- Active
- Beds:
- 5
- Lot size:
- 0.34 Acres
- Year built:
- 2017
- Baths:
- 3.00
- MLS#:
- 2411689
- Subdivision:
- Harpers Mill
ADDITIONAL INFORMATION
Welcome home to 8618 Corsica Drive! This property welcomes you home with its generously sized front porch. Upon entering you will find beautiful & tasteful finishes throughout. The owner has thought of everything when it comes to organization on the inside & entertainment on the outside. Check out the multi level decking, with the 1 year old hot tub which will convey with this home, this area is perfect for outdoor entertainment. Engineered hardwood flooring enhance the first level of this home. The foyer is open to a spacious & elegant dining room, the home offers you a main level full bath & bedroom (could be a study). The open concept Family Room with gas FP & ceiling fan look into your perfectly appointed gourmet kitchen with granite counters, stainless appliances, gas cooking & beverage center. Designer touches with the extra tile backsplash to the ceiling & arched window over the sink. The Drop zone area & large walk in pantry are conveniently located as you enter from the garage. Inside the pantry check out the door that leads to additional storage to hold all of your bulk items from your trip to the big box store. Up the wood steps to the second level of this home you will find space that is well laid out. Create an additional family room, homework station or craft space in the loft style space. Primary suite is spacious, the walk in closet has been nicely updated with wood shelves, built in ironing board, a safe & beautiful lighting, the bath offers a soaking tub, large tile shower & double bowl vanities, the three remaining bedrooms on this level offer ceiling fans and great closet space. The second level laundry room is large & offers you extra storage capabilities. There is a 3rd floor which has been used as a child's playroom & is currently set up as an in home gym, the area is equipped with a ceiling fan & leads to the walk in attic. Nice tree buffer & full yard irrigation Make your appointment today to see how well every inch of this home is utilized & why so many people call Harpers Mill home.
- Type:
- Single Family
- Sq.Ft.:
- 3,566
- Status:
- Active
- Beds:
- 4
- Lot size:
- 0.27 Acres
- Year built:
- 2023
- Baths:
- 4.00
- MLS#:
- 2411349
- Subdivision:
- Harpers Mill
ADDITIONAL INFORMATION
Welcome home to the Hemingway floor plan! Enjoy the benefits of new construction without the wait as this home is completed and ready for its rightful owners! Live abundantly in this model-like home - sprawling over a generous 3,530 square feet of finished living space, including a finished walkout basement featuring a large rec. room and full bathroom along with 9-foot ceilings carried down from the main level. This home is designed for pure happiness, starting with the rear Sunroom Sanctuary: this space overlooks the mature trees in the rear yard creating serenity and privacy. Start your day in this bright and inviting sunroom, the perfect place to sip your morning coffee and soak up the sunshine. It's the ultimate spot for relaxation. Gourmet Kitchen Heaven: Channel your inner chef in this gourmet kitchen with sleek matte black fixtures. It's a culinary paradise, complete with GE stainless steel appliances including the refrigerator, a separate gas cook-top with a stylish hood-vent, and stunning quartz countertops. Modern Open Layout: The main level features wide plank luxury vinyl planking (LVP) that adds a touch of sophistication while creating a harmonious flow throughout the entire home. It's the perfect backdrop for entertaining! Craftsmanship at Its Best: Ascend the grand staircase showcasing craftsman rails leading to the second floor. The craftsmanship and attention to detail are jaw-dropping. Cozy Fireplace Nights: Imagine cozying up by the gas fireplace, wrapped with a beautiful large accent tile with a built-in TV mount. It's the perfect place to create lasting memories with family and friends. This is your chance to experience the pinnacle of luxury living, where every day feels like a celebration in the award-winning Harpers Mill community. Make this incredible home yours and start living the life you've always dreamed of! Don't forget to ask about special financing!
- Type:
- Single Family
- Sq.Ft.:
- 3,830
- Status:
- Active
- Beds:
- 4
- Lot size:
- 0.31 Acres
- Year built:
- 2023
- Baths:
- 5.00
- MLS#:
- 2411335
- Subdivision:
- Harpers Mill
ADDITIONAL INFORMATION
Welcome home to the Yorktown, almost complete with a 30-day delivery in the highly sought-after Harpers Mill neighborhood! This stunning 4-bedroom, 4.5-bathroom residence offers a walk-out basement and the perfect blend of style, comfort, and convenience. Indulge your culinary passions in a state-of-the-art kitchen, featuring a wall oven, dazzling quartz countertops, stainless steel appliances, a stylish range hood, and gas appliances. Entertaining has never been this impressive! Unwind and bask in the beauty of your sunroom, where natural light pours in, creating a tranquil haven for relaxation, morning coffee, or afternoon reading. Retreat to your private sanctuary in the primary bedroom, complete with a double vanity, separate soaking tub, a lavish shower, and a generously sized walk-in closet. The finished walkout basement offers 1,143 sqft, a true entertainer's dream, with a spacious recreation room perfect for gatherings, and movie nights, along with the unfinished space ideal for your dream fitness center. This home boasts a versatile second-level loft that adapts to your lifestyle, whether you need a home office, game room, or additional lounging space. With a spacious 3-car garage, you have ample room for vehicles, storage, and all your recreational gear. This home embodies the perfect blend of luxury, functionality, and lifestyle, with an open floor plan that seamlessly connects the kitchen, dining, and living areas. Discover the remarkable lifestyle that awaits you in Harper's Mill while enjoying the serenity of your sunroom and the luxury of your Yorktown Floorplan. Ask about special financing!
- Type:
- Single Family
- Sq.Ft.:
- 1,872
- Status:
- Active
- Beds:
- 3
- Lot size:
- 0.28 Acres
- Year built:
- 2022
- Baths:
- 3.00
- MLS#:
- 2411114
- Subdivision:
- Pennwood Estates
ADDITIONAL INFORMATION
Introducing 4906 Lancewood Road, a meticulously crafted home by Shurm Homes, perfectly blending modern luxury with timeless elegance. This stunning Rowland model, only two years young, offers a haven of comfort and sophistication. Step inside to discover a spacious layout spanning 1,872 square feet, boasting three bedrooms and two and a half baths. Every detail of this home has been thoughtfully curated, with no expense spared on upgrades. The heart of the home lies in its expansive living spaces, where natural light floods through large windows, illuminating the stylish interiors. The open-concept design seamlessly connects the living, dining, and kitchen areas, creating an ideal setting for both casual living and formal entertaining. The gourmet kitchen is a chef's dream, featuring top-of-the-line appliances, custom cabinetry, and elegant quartz countertops. Whether whipping up a quick breakfast or hosting a dinner party, this space is sure to inspire culinary creativity. Retreat to the luxurious master suite, complete with a spa-like ensuite bath and ample closet space. Two additional bedrooms offer comfort and privacy for family and guests alike. Outside, the meticulously kept yard provides a serene escape, perfect for al fresco dining or enjoying a morning coffee. And with a convenient location just moments from local amenities, parks, and schools, this home offers the perfect balance of tranquility and convenience. Don't miss your chance to own this exceptional home in the sought-after community of Penwood Estates Schedule your showing today and experience luxury living at its finest!
- Type:
- Single Family
- Sq.Ft.:
- 1,696
- Status:
- Active
- Beds:
- 3
- Lot size:
- 0.16 Acres
- Year built:
- 2020
- Baths:
- 3.00
- MLS#:
- 2410385
- Subdivision:
- Harpers Mill
ADDITIONAL INFORMATION
Welcome Home to this exquisite LIKE-NEW ONE-LEVEL easy living residence nestled within the coveted 55+ Kenbrook Community of Harpers Mill! This is the LOWEST PRICED HOME on the market today in all of HARPERS MILL! Step into luxury with gleaming hardwood floors gracing most of the home, complemented by fresh interior paint that accentuates the spacious 9-foot ceilings. The heart of the home, an inviting eat-in kitchen, boasts GRANITE countertops atop a center island, recessed and pendant lighting, stainless steel appliances, tile backsplash and a pantry for added convenience. Freshly painted interior! Cozy up by the GAS fireplace adorned with a granite surround, mantle, and pre-installed TV mount. Entertain guests in style in the formal dining room featuring chair rail, crown molding, and picture frame wainscoting, illuminated by a charming chandelier. The practicality of daily chores is made effortless with a walk-in laundry room equipped with a washer, dryer, and cabinets overhead. Enjoy the plethora of amenities offered by the community, including PICKLEBALL courts, a fire pit and pavilion, resort-style POOL, walking paths, clubhouse, playgrounds, and sports fields. Additional features include an irrigation system, concrete double width driveways, a screened rear deck with TREX decking and ceiling fan, as well as an extra deck for outdoor enjoyment. Welcome to your dream home, where comfort, elegance, and convenience converge seamlessly!
- Type:
- Single Family
- Sq.Ft.:
- 2,333
- Status:
- Active
- Beds:
- 3
- Lot size:
- 0.28 Acres
- Year built:
- 2024
- Baths:
- 3.00
- MLS#:
- 2410901
- Subdivision:
- Harpers Mill
ADDITIONAL INFORMATION
*TO BE BUILT HOME* A beautifully uncomplicated home, the Juniper offers the perfect amount of space for any family! A flex room off of the foyer could be a home office, study, playroom - anything! The designer kitchen features a large work island, and tons of space with an optional drop zone and sunroom. The Owners Suite is located upstairs and features a large walk-in closet and private bathroom. The remaining bedrooms are off of a loft (which could be a 4th bedroom). A full bathroom and laundry are also upstairs. The estimated completion time is Fall 2024. *DISCLAIMER* Photos are from builder's library of the Juniper II floorplan; some features may not be available.
- Type:
- Single Family
- Sq.Ft.:
- 3,270
- Status:
- Active
- Beds:
- 5
- Lot size:
- 0.3 Acres
- Year built:
- 2024
- Baths:
- 4.00
- MLS#:
- 2410893
- Subdivision:
- Harpers Mill
ADDITIONAL INFORMATION
*TO BE BUILT HOME* The Berkshire II is a two-story home with a spacious family room open to the kitchen and adjacent sunroom. The kitchen features a large work island and pantry with a pass-through to the dining space. The dining room and the study are both located off of the foyer. A flex room behind the kitchen could be an office, craft/hobby room, or guest room. The Primary Suite, remaining bedrooms, hall bath, and laundry are located off of the loft. *DISCLAIMER* Photos are from the builder's library of the Berkshire II plan; some features may not be available.
- Type:
- Single Family
- Sq.Ft.:
- 2,967
- Status:
- Active
- Beds:
- 4
- Lot size:
- 0.34 Acres
- Year built:
- 2024
- Baths:
- 3.00
- MLS#:
- 2410910
- Subdivision:
- Harpers Mill
ADDITIONAL INFORMATION
The Berkshire II is a two-story home with a spacious family room open to the kitchen and adjacent sunroom. The kitchen features a large work island and pantry with pass through to the dining space. The dining room and the study are both located off of the foyer. A flex room behind the kitchen could be an office, craft/hobby room, or guest room. The Primary Suite, remaining bedrooms, hall bath, and laundry are located off of the loft. Options include a fireplace, more bedrooms, rec room. *DISCLAIMER* Photos are from the builder's library; some options may not be available. The estimated completion time is Fall 2024.
- Type:
- Single Family
- Sq.Ft.:
- 2,356
- Status:
- Active
- Beds:
- 4
- Lot size:
- 0.34 Acres
- Year built:
- 2021
- Baths:
- 3.00
- MLS#:
- 2410765
- Subdivision:
- Pennwood Estates
ADDITIONAL INFORMATION
This is your chance to live in the Pennwood Estates' former model home purchased in 2022! Why Wait months or even years to enjoy your home? This home was loaded with the builder's upgrades including a lovely craftsman elevation with a large covered porch, stone pillars, and a custom stone water table. It also has the popular 4th bedroom option which would also be a great recroom, craft-room, or whatever suits your needs. You will love the beauty and the low maintenance of the luxury vinyl plank floors which are found throughout the entire first floor. The kitchen has what so many buyers have on their wish list: A kitchen island, granite countertops, stainless steel appliances, recessed lighting, painted cabinets, and a breakfast nook. The first floor also features a mudroom with stop-and-drop and a pantry, just off of the garage entrance. The primary suite is spacious with a walk-in closet and a private bath with tile floors, tile shower walls, and a double vanity. This home is full of light and having 9ft ceilings on the first floor is just one more upgrade that adds to the airy feel of this beautiful home! A full list of upgrades is available in the attachments or upon request. Pennwood Estates is a boutique community of just 72 homes, nestled in what used to be a farm owned by the same family going back to the 1800s. It's just minutes from Pocahontas State Park, Shopping and Dining on Hull Street Road and Route 10. Very quick and easy access to Rt 288, 150, Courthouse Rd, and 95.
- Type:
- Single Family
- Sq.Ft.:
- 3,700
- Status:
- Active
- Beds:
- 5
- Lot size:
- 0.35 Acres
- Year built:
- 2024
- Baths:
- 3.00
- MLS#:
- 2410840
- Subdivision:
- Harpers Mill
ADDITIONAL INFORMATION
The Forest plan is a two-story home with a finished basement that offers tons of space and organization. The first floor features an open floor plan, with a flex room and upstairs loft offering even more versatile space. The kitchen features a large center island, and the large pantry and drop zone are great for everyday organization. The upstairs Primary Suite has a walk-in closet and double sink vanity in the private bath. Three additional bedrooms (with walk-in closets), upstairs laundry, and a 2-car garage complete this home. The finished basement has a family room, bedroom, and full bath. *Disclaimer-Photos are from builder's library of the Forest model; some features may not be available.

Chesterfield Real Estate
The median home value in Chesterfield, VA is $469,000. This is higher than the county median home value of $231,200. The national median home value is $219,700. The average price of homes sold in Chesterfield, VA is $469,000. Approximately 87.35% of Chesterfield homes are owned, compared to 9.12% rented, while 3.53% are vacant. Chesterfield real estate listings include condos, townhomes, and single family homes for sale. Commercial properties are also available. If you see a property you’re interested in, contact a Chesterfield real estate agent to arrange a tour today!
Chesterfield, Virginia has a population of 51,949. Chesterfield is more family-centric than the surrounding county with 35.26% of the households containing married families with children. The county average for households married with children is 33.14%.
The median household income in Chesterfield, Virginia is $98,079. The median household income for the surrounding county is $76,969 compared to the national median of $57,652. The median age of people living in Chesterfield is 41.2 years.
Chesterfield Weather
The average high temperature in July is 89.85 degrees, with an average low temperature in January of 24.6 degrees. The average rainfall is approximately 44.45 inches per year, with 7.5 inches of snow per year.
