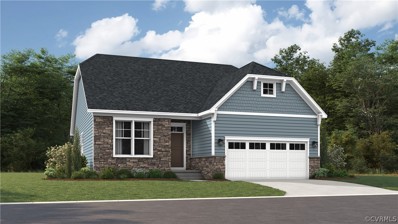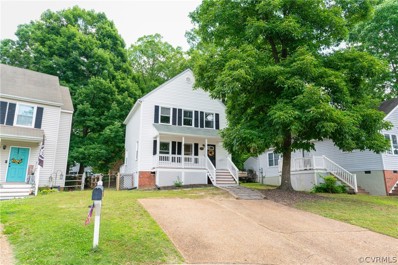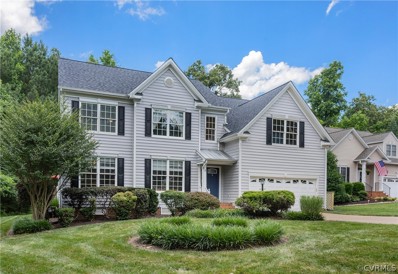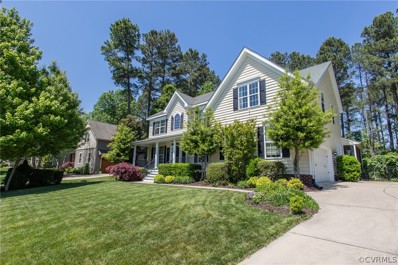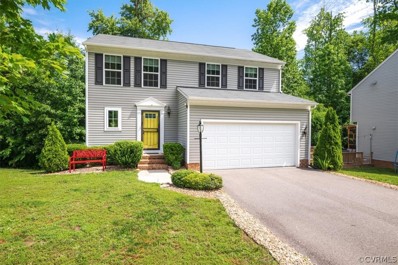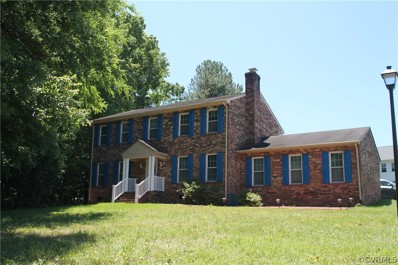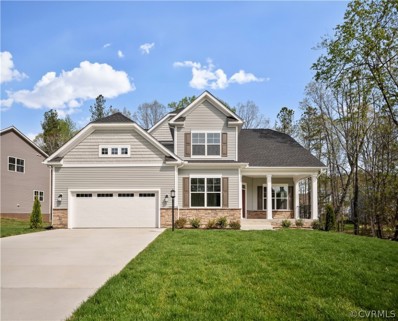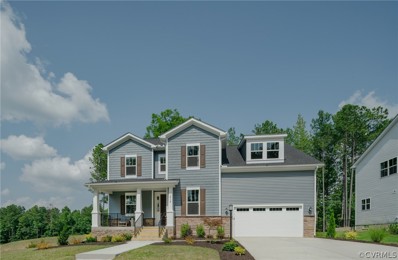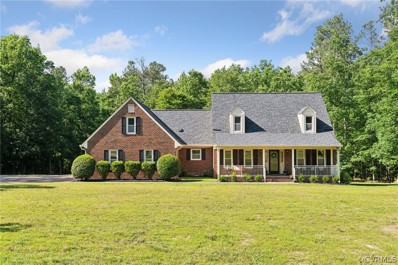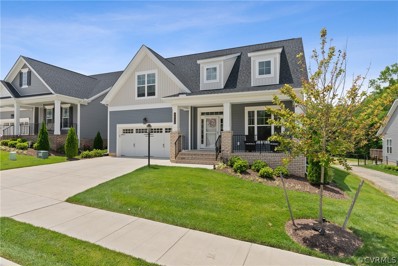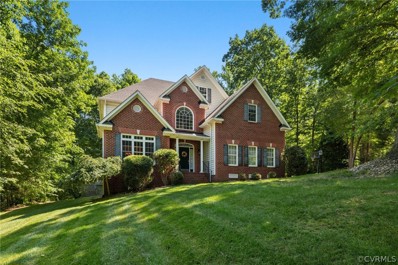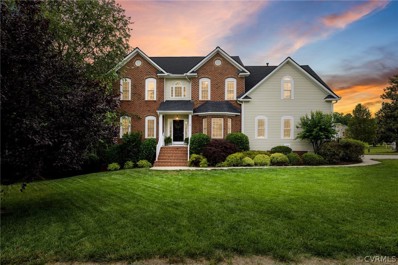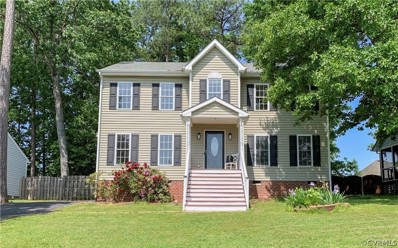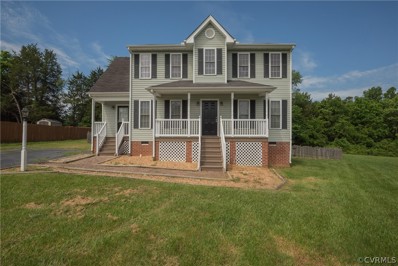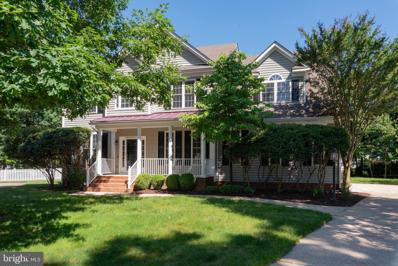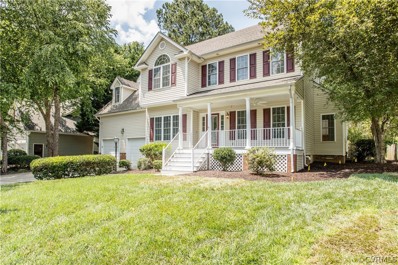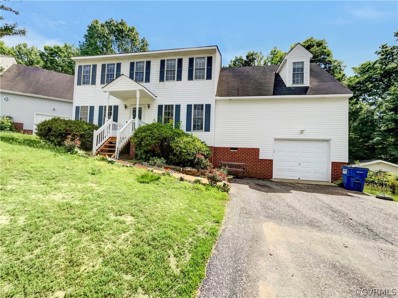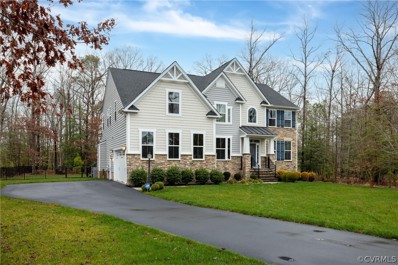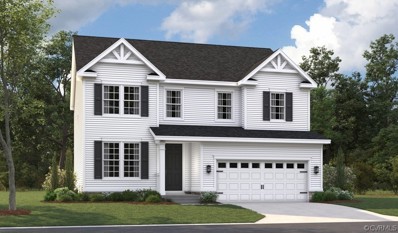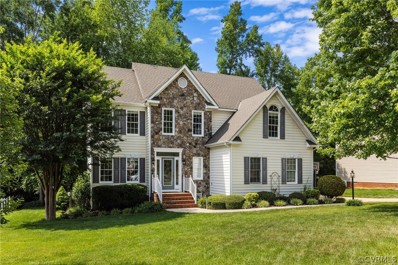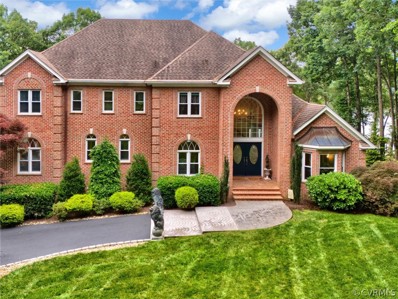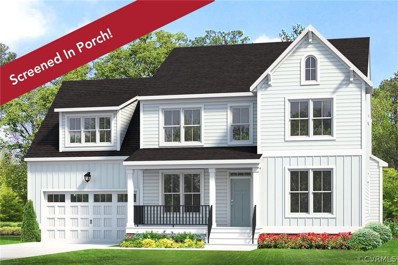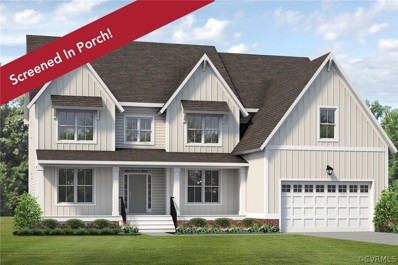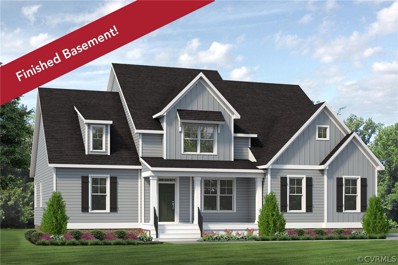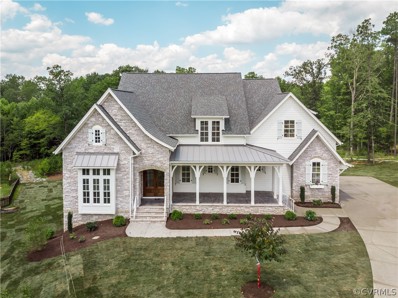Chesterfield VA Homes for Sale
- Type:
- Single Family
- Sq.Ft.:
- 2,800
- Status:
- Active
- Beds:
- 4
- Lot size:
- 0.27 Acres
- Year built:
- 2024
- Baths:
- 3.00
- MLS#:
- 2414221
- Subdivision:
- Harpers Mill
ADDITIONAL INFORMATION
Under construction the Lexington floorplan ready summer 2024! This home features main level living with primary suite and guest rooms on the main level. Home features an open gourmet kitchen with cooktop and wall oven and painted cabinets. Plenty of extra space in the finished basement with bedroom and bathroom and walkout entrance to the backyard! Harpers Mill community has amenities such as pool, trails, playground and open green space! Images of model home, actual layout and features will differ. Please call for details.
- Type:
- Single Family
- Sq.Ft.:
- 1,310
- Status:
- Active
- Beds:
- 3
- Lot size:
- 0.08 Acres
- Year built:
- 1990
- Baths:
- 3.00
- MLS#:
- 2414416
- Subdivision:
- Ashbrook
ADDITIONAL INFORMATION
Welcome HOME…one of the only opportunities you’ll get this summer to be in the COSBY school district for under $325K! Located on a quiet Cul-De-Sac in Ashbrook with lake views, updated and ready to move in- this home is sure to please! A bright and open floor plan with newer waterproof flooring, white cabinets, granite counters, modern appliances, blinds & fresh paint! An Eat-in kitchen with bay window overlooking the deck, FENCED backyard, laundry/utility room, and an updated powder room complete the main floor. Primary suite including private bath, 2 additional bedrooms and another full bath, & storage space round out the second floor. Ashbrook amenities include basketball, tennis courts, soccer field, picnic pavilion with grills, gated storage for your boat/RV, walking trails, lake access and a playground! Nearby you’ll find award-winning schools and many restaurants, shopping and entertainment options! Refrigerator, Washer and Dryer are included! Additional parking behind the house available! Don’t let this one get by, come see today!
- Type:
- Single Family
- Sq.Ft.:
- 2,624
- Status:
- Active
- Beds:
- 4
- Lot size:
- 0.19 Acres
- Year built:
- 2003
- Baths:
- 3.00
- MLS#:
- 2414150
- Subdivision:
- Birkdale
ADDITIONAL INFORMATION
Welcome to the beautiful Golf Course community of Birkdale! This fabulous Transitional, situated on a private lot in a cul-de-sac, boasts a park like setting overlooking the 8th green of the golf course. The gorgeous yard is secluded by trees in the summer months creating a peaceful oasis. Inside the home, you will be pleasantly surprised at the spaciousness of this Open floor plan featuring Hardwood Flooring throughout the entire first level living areas. The living room and dining room with 9 ft Ceilings are combined with lots of windows for plenty of natural light. The kitchen is perfect for entertaining with Stainless appliances, Gas cooking, Eat in area, Double ovens, Custom pantry with shelves and drawers and an Expansive Island! Relax in the family room w 2 Story Ceilings, Gas Fireplace and Built in Speaker system. Enjoy easy access to a First-floor Primary Suite with carpet and En Suite bath complete with garden tub and dual sinks. The laundry room and a half bath finish off the first floor. New Carpet on the stairs leads you up to 3 spacious bedrooms, 2 rooms and the hall featuring new carpet! The hall bath boasts a tub with shower and vanity. The hallway overlooks the family room as well. Right outside the kitchen is a fabulous SCREENED PORCH and a deck, very inviting for relaxation on summer evenings in the secluded back yard. Views of the golf course can be seen in the winter months. This cul-de-sac street features a common area in the middle which is beautifully attended by the HOA. New Roof 2023, HVAC replaced about 5 years ago Enjoy Birkdale for public Golf for a fee, Gazebos with Benches, Dog Walking Stations & lots of social groups including Book Clubs & Game Night Showings start June 14th
- Type:
- Single Family
- Sq.Ft.:
- 3,520
- Status:
- Active
- Beds:
- 5
- Lot size:
- 0.38 Acres
- Year built:
- 2012
- Baths:
- 3.00
- MLS#:
- 2414000
- Subdivision:
- Harpers Mill
ADDITIONAL INFORMATION
This Harpers Mill beauty just hit the market! Everything you've been looking for, without the wait of new construction. The 5 bed, 2/5 bath home situated on a quiet cul-de-sac and on one of the most private lots in the neighborhood is the perfect fit for your family. The two-story foyer welcomes you in with tons of natural light, and leads to home office space with added fireplace and dining room with space for everyone for the holidays! Butler pantry for added storage is just off the chef's dream kitchen: granite countertops, new s/s appliances, huge island for the whole family, backsplash, plantation shutters, and gas cooking! Open concept eat-in kitchen and living room with fireplace and already mounted TV for everyone to gather. Upstairs find 5 spacious bedrooms including a huge bonus room perfect for kid space, man cave, gym, or oversized bedroom. Primary bedroom boasts sitting room, walk in closet, and en suite bathroom with dual vanities, stand up shower and soaking tub. Walk out back and be wowed by your private wooded lot with all the entertaining spaces, including screened in porch, deck, pergola, beautiful flat backyard, and patio. So many fun memories to be made there! Additional updates and features to home also include new tankless water heater, all new paint and restaining, new light fixtures, landscaping, new heat pump, full irrigation, overhead garage storage, and newer HVAC with transferable service. You won't have to do a thing! All in sought after Harpers Mill, short distance from pool, clubhouse, playground, dog park, walking trails and award-winning schools! Close proximity to restaurants, shopping, and 288, and within 30 mins of downtown, Capital One, and the airport. This one has it ALL; come fall in love and call it yours!
- Type:
- Single Family
- Sq.Ft.:
- 1,680
- Status:
- Active
- Beds:
- 3
- Lot size:
- 0.25 Acres
- Year built:
- 2015
- Baths:
- 3.00
- MLS#:
- 2413998
- Subdivision:
- Windy Creek
ADDITIONAL INFORMATION
Well maintained 3 bedroom home with a 2 car garage. The spacious family room with gas fireplace opens to the kitchen and breakfast area. The kitchen has ceramic tile floor, granite tops, maple cabinets, and tile backsplash. Stainless steel appliances give the home a modern look and the huge pantry allows for plenty of storage. The breakfast area has large sliding glass doors letting in plenty of light leading to a deck overlooking a backyard with plenty of trees for privacy. The large primary bedroom has its own bathroom with ceramic tile floor and a large walk-in closet. The other 2 bedrooms upstairs share a full bath in the hall and the laundry room gives you plenty of space. The home sits in a cul de sac with no ho homes across the street. This home still feels like new and ready for the next homeowner.
- Type:
- Single Family
- Sq.Ft.:
- 2,818
- Status:
- Active
- Beds:
- 4
- Lot size:
- 0.65 Acres
- Year built:
- 1982
- Baths:
- 3.00
- MLS#:
- 2414081
- Subdivision:
- Pennwood
ADDITIONAL INFORMATION
Established neighborhood in Chesterfield County with a .64-acre lot. 3-Sided Brick Colonial (rear of home vinyl sided) with 2818 Square Footage offering 4 bedrooms, 2 1/2 bathrooms. Master bedroom has full bath and walk-in closet. Formal living and dining room. Kitchen opens to family room that includes brick fireplace (gas log insert is not connected). Enjoy gatherings in the Florida room that is 37' x 15'8 with 3 ceiling fans and separate wall unit for heating and cooling. 1st floor laundry room with additional cabinets. 1 Car attached garage. Paved driveway. Vinyl thermal windows. Walk up attic. Whole house fan. Heat pump/Central Air. Home needs a little TLC (painting and flooring) and priced accordingly.
- Type:
- Single Family
- Sq.Ft.:
- 3,005
- Status:
- Active
- Beds:
- 4
- Lot size:
- 0.3 Acres
- Year built:
- 2024
- Baths:
- 4.00
- MLS#:
- 2414061
- Subdivision:
- Harpers Mill
ADDITIONAL INFORMATION
MOVE IN READY! New Construction Masterpiece. Presenting "The Bonnington" plan, this home seamlessly blends elegance and functionality. The main level boasts a luxurious primary suite, a gourmet kitchen featuring a cooktop, wall oven and quartz countertops, a home office for ultimate productivity, and a formal dining room for exquisite gatherings. The open kitchen design flows into the great room adorned with vaulted ceilings. Ascend to the second level to find three spacious bedrooms and two full bathrooms, offering privacy and comfort for the entire family. The lower level unveils an unfinished basement, perfect for storage, hobby space or finish one day to expand your living area! This home is part of a vibrant community that offers an array of amenities, including a pool, clubhouse, playgrounds, trails, and recreational fields. You'll have everything you need for an active and fulfilling lifestyle. Don't miss this opportunity to make this exquisite property your new home. Images of previously built model or digital rendering, actual colors, finishes and layout will differ in actual home. Sales center open daily 16118 Deltic Lane, Chesterfield, VA 23832.
- Type:
- Single Family
- Sq.Ft.:
- 3,751
- Status:
- Active
- Beds:
- 4
- Lot size:
- 0.3 Acres
- Year built:
- 2024
- Baths:
- 4.00
- MLS#:
- 2414049
- Subdivision:
- Harpers Mill
ADDITIONAL INFORMATION
This Home is Ready for June move in - the popular Innisbrook plan located in the Harpers Mill community sounds like a wonderful place to live, offering a blend of elegance, functionality, and a vibrant community lifestyle. Here are some additional details based on the information provided: - Move-in date: June 2024 - 4 bedrooms upstairs - 3.5 bathrooms - Two offices on the main level - Three-car tandem garage with a finished rec room and bathroom - 9-foot ceilings on all three levels - EVP flooring on the main level - Gourmet kitchen with a microwave oven combo, side-by-side French refrigerator, five-burner gas cooking range, and dishwasher - Open rails - Irrigation system in the front, back, and sides of the home - Two-story foyer In addition to the features of the home, the Harpers Mill community offers a range of amenities to support an active and fulfilling lifestyle, including a pool, clubhouse, playgrounds, trails, and recreational fields. These amenities provide residents with opportunities for recreation, socializing, and relaxation within the community. Images of model or similar home, actual finish, colors and layout may differ.
- Type:
- Single Family
- Sq.Ft.:
- 2,167
- Status:
- Active
- Beds:
- 3
- Lot size:
- 5.21 Acres
- Year built:
- 1989
- Baths:
- 3.00
- MLS#:
- 2414014
ADDITIONAL INFORMATION
Welcome to 13200 River Rd, your personal oasis nestled on 5.2 private acres in Chesterfield! This all-brick home is being offered for the first time since construction, and has been meticulously well-maintained by the original owner. The list of upgrades is endless and includes a whole-house generator (less than 2 years old), rear screened-in porch with Trex decking, full front porch, attached side-entry finished garage with custom flooring, double-width aggregate driveway, and so much more. Enter through the mudroom with excellent storage and cabinetry & a separate powder room and continue to the kitchen with granite countertops, tile backsplash, custom ceiling-height cabinets, walk-in pantry, & separate eat-in space w bay window. Off the kitchen is the dining room w chandelier, and the living room with brick fireplace and patio doors that lead to the screened-in porch. Primary suite, also on the main level, is generous in size and includes a private bath with large tile shower. Upstairs you will find two additional bedrooms, both generous in size with ample closet space, a full bath with tub and tile shower, and a large walk-in storage area. Off the mudroom is a second stairway leading to a workshop/craft room w built-in work bench, and also an office, both completely separated from the rest of the home. Truly a park-like setting, the property has been professionally landscaped and includes an acre of cleared, level land surrounded by another 4 wooded acres, giving the ultimate combination of privacy and curb appeal.
- Type:
- Single Family
- Sq.Ft.:
- 3,002
- Status:
- Active
- Beds:
- 3
- Lot size:
- 0.17 Acres
- Year built:
- 2022
- Baths:
- 3.00
- MLS#:
- 2413557
- Subdivision:
- Harpers Mill
ADDITIONAL INFORMATION
Welcome to your new home! This is your golden opportunity to settle into the highly sought-after 55-plus active adult section of Kenbrook, located in the award-winning Harpers Mill community. This stunning residence, just 1.5 years old, is filled with all the modern upgrades and features a neutral, warm palette throughout, creating an inviting and serene atmosphere. Upon entering, you'll be greeted by a large, bright foyer that leads to the perfect office space, ideal for working from home or pursuing hobbies. The heart of the home, the spacious kitchen, is a chef's dream with a large center island, granite countertops, a tile backsplash, and soft-close drawers and doors—making meal preparation a delight. Perfect for entertaining, the home boasts a large formal dining room with elegant chair rails, a butler’s pantry, and a large walk-in pantry for all your storage needs. The first-floor primary suite is a tranquil retreat, featuring 9-foot ceilings, a spacious ensuite with double vanities, a large walk-in shower, a private water closet, and a roomy walk-in closet. Additionally, the first floor includes three large storage closets and a spacious laundry room with quick access to the garage. Upstairs, you'll find two additional bedrooms and a large bonus room that can easily be transformed into an extra bedroom, recreation room, or left as ample storage—offering flexibility to suit your needs. Take advantage of the beautiful outdoor spaces with a closed-in three-season room overlooking the fenced yard and a pond, which is expected to be completed in June. Enjoy a cookout on the side covered patio, conveniently located just off the large great room. Custom lighting and ceiling fans throughout the home add a personalized touch. With ample space and numerous activities such as pickleball courts, swimming, walking paths, and a clubhouse, this home offers a vibrant and active lifestyle. Come check it out today and experience the exceptional living that Kenbrook in Harpers Mill has to offer!
- Type:
- Single Family
- Sq.Ft.:
- 2,697
- Status:
- Active
- Beds:
- 5
- Lot size:
- 2.06 Acres
- Year built:
- 2005
- Baths:
- 3.00
- MLS#:
- 2413973
- Subdivision:
- The Highlands
ADDITIONAL INFORMATION
This ideal two story home sits on a magnificent 2-acre lot with a nature preserve behind it. The open concept first floor boasts a two-story ceiling in the huge living area along with a working gas fireplace and mantle, surround sound capability, five windows including a beautiful arched window that let light pour in, and hardwood floors that continue into the casual dining area and kitchen. The kitchen features stainless steel appliances including a wine cooler, granite countertops, an island with a breakfast bar that seats three, pendant lighting, custom cabinetry, and tons of storage and counterspace. The formal dining room showcases a chandelier, wainscoting, and crown molding. A guest bedroom or study and full bathroom finish the first floor. The second floor starts with a generously sized primary bedroom that has a walk-in closet and an ensuite bathroom that includes dual sinks, a sizeable jetted tub, and a large shower. Three more bedrooms and a full bathroom with a tub and shower round out the second floor. Other notables include a separate laundry room, a tankless water heater, first-floor sitting room, an attached 2 car garage, large back deck, and long private driveway.
- Type:
- Single Family
- Sq.Ft.:
- 5,288
- Status:
- Active
- Beds:
- 6
- Lot size:
- 0.34 Acres
- Year built:
- 2005
- Baths:
- 5.00
- MLS#:
- 2413867
- Subdivision:
- Hampton Park
ADDITIONAL INFORMATION
Incredibly Maintained Property in Highly Coveted Community, Hampton Park! Situated on an expansive corner lot, this beauty offer heaps of curb-appeal with gorgeous brick exterior and lush landscaping. This expansive property offers 6 BR, 5 BA, 5,288 + square feet w. full finished basement featuring a theater room, bedroom, full bath AND kitchenette. Remodeled kitchen w. white cabinets and quartz countertops and fresh white subway tile backsplash and spacious peninsula island. BRAND NEW tile in bathrooms. FRESH paint in bedrooms. Open floorpan w. 1st floor office and formal dining room along w. eat-in kitchen. Expansive primary bedroom suite w. sitting area and spacious bath with water closet, large soaking tub and separate shower. Basement office/bedroom/playroom/gym w. Full Bath 1st Floor Full Bedroom w. attached full bath 2nd Floor Primary Suite w. 3 Bedrooms & Full Bath 3rd Floor Bedroom w. Full Bath Hampton Park offers state-of-the-art amenities including two outdoor pools, water slide, splashed, clubhouse, soccer field, basketball court, playgrounds, fishing ponds and miles of walking trails!This charmer is conveniently located minutes from Hull Street and 288 as well as local, popular dining and shopping options!
- Type:
- Single Family
- Sq.Ft.:
- 2,028
- Status:
- Active
- Beds:
- 4
- Year built:
- 1998
- Baths:
- 3.00
- MLS#:
- 2413865
- Subdivision:
- Ashbrook
ADDITIONAL INFORMATION
Welcome to this lovely, low-maintenance, 2,028 sf home sits on a quiet cul-de-sac. Step into the bright foyer and admire the open floor plan. The large living room and formal dining room feature crown molding and chandelier. Enjoy the eat-in kitchen with dishwasher, built-in microwave, and smooth top electric range and two pantry’s! Laundry room off-kitchen with cabinet storage and relatively new hot water heater. Inviting family room with gas fireplace, crown molding, and ceiling fan. 1st floor full bath. Upstairs you’ll find 4 bedrooms, including a spacious master bedroom with walk-in closet. Master bath has tub & shower and double vanity. There are three more bedrooms and a full hall bath. Exterior- Privacy fenced backyard with wood deck, gutter guards, and a newish (2020) downstairs HVAC unit. Pretty close to shopping and Rte 288. Cosby High School!
- Type:
- Single Family
- Sq.Ft.:
- 1,784
- Status:
- Active
- Beds:
- 3
- Lot size:
- 0.42 Acres
- Year built:
- 2007
- Baths:
- 3.00
- MLS#:
- 2413538
- Subdivision:
- Sunnybrook
ADDITIONAL INFORMATION
This tastefully updated home is ready for its new owners. This home features three bedrooms with a country front porch for relaxing located on a large private lot. Upon entry you are welcomed by the large open great room with a fireplace and plush carpet that flows into the other main level rooms. Next is your formal dining room with wood floors and detailed moldings. It is adjacent to the spacious kitchen with stainless steel appliances, granite and ample cabinetry and prep space with a pantry. Enjoy the sunny Breakfast Nook with an abundance of natural light and extra seating area around the granite counters. The first floor also has a mud room with wash/dryer and a second entrance for easy access from the driveway. On the Second Level there are 3 generously sized bedrooms all with new carpet and large closets. The Primary bedroom has a walk-in closet and access to the full bath. The Owners updates include interior painting, granite, appliances, lighting, plumbing updates, new flooring and so much more. Convenient to 288, and a plethora of restaurants, activities and shopping. Nothing left to do but move in!
- Type:
- Single Family
- Sq.Ft.:
- 3,083
- Status:
- Active
- Beds:
- 5
- Lot size:
- 0.32 Acres
- Year built:
- 2002
- Baths:
- 4.00
- MLS#:
- VACF2000788
- Subdivision:
- Hampton Park
ADDITIONAL INFORMATION
Beautiful Single-Family Home on a Large Cul De Sac Lot. New Carpet, Fresh Paint, Hardwood Floors, Upgraded Counter Tops, Primary Bath, Walk in Closets, Much More. Must See!
- Type:
- Single Family
- Sq.Ft.:
- 3,355
- Status:
- Active
- Beds:
- 5
- Lot size:
- 0.21 Acres
- Year built:
- 1999
- Baths:
- 3.00
- MLS#:
- 2413791
- Subdivision:
- Hampton Park
ADDITIONAL INFORMATION
Custom built transitional home exceptionally designed with exquisite flooring, gourmet kitchen with granite counter tops, stainless appliances, custom maple fireplace with Italian marble, beautifully landscaped yard with irrigation system and flag stone patio for entertaining.
Open House:
Monday, 6/17 8:00-7:30PM
- Type:
- Single Family
- Sq.Ft.:
- 1,786
- Status:
- Active
- Beds:
- 4
- Lot size:
- 0.35 Acres
- Year built:
- 2001
- Baths:
- 3.00
- MLS#:
- 2413673
- Subdivision:
- Ashbrook
ADDITIONAL INFORMATION
Welcome to this stunning property that exudes elegance and modern charm. The beautiful fireplace creates a warm and inviting atmosphere. The neutral color scheme appeals to all tastes, providing a peaceful space to enjoy. The fresh interior paint adds to the pristine feel of the home. The stainless steel appliances in the kitchen are both stylish and durable. The flooring has been partially replaced, adding a nice contrast to the neutral tones. Step outside to breathe in fresh air on the deck or enjoy privately enclosed moments in the fenced-in backyard. This home combines comfort and sophistication with its updates and classic features. Don't miss out on the chance to own this beautiful home with top-notch elements and a promise of a luxurious lifestyle.This home has been virtually staged to illustrate its potential.
- Type:
- Single Family
- Sq.Ft.:
- 3,747
- Status:
- Active
- Beds:
- 5
- Lot size:
- 1.02 Acres
- Year built:
- 2015
- Baths:
- 4.00
- MLS#:
- 2413601
- Subdivision:
- The Highlands
ADDITIONAL INFORMATION
Welcome to 11601 Europa Dr, nestled in the serene neighborhood of The Highlands. This stately 5-bedroom, 4-bathroom home marries elegance with functionality, offering spacious comfort for family living and entertaining. Upon entry, the home welcomes you with a tastefully designed interior, where the light-filled spaces are accentuated by the warmth of hardwood floors. The kitchen is the heart of this home, featuring top-of-the-line stainless steel appliances, granite countertops, and an inviting island for casual dining and conversation. Retreat to the luxurious master suite, where the day's stress melts away in the spa-like en-suite bathroom. The additional bedrooms provide ample space for family and guests, each with the promise of restful slumber. Unique to this home is the bonus room, a versatile space perfect for a home office, playroom, or media center. Step outside to discover the expansive deck overlooking a meticulously fenced yard, ensuring privacy and a safe haven for play and relaxation.
- Type:
- Single Family
- Sq.Ft.:
- 2,599
- Status:
- Active
- Beds:
- 4
- Lot size:
- 0.27 Acres
- Year built:
- 2024
- Baths:
- 3.00
- MLS#:
- 2413483
- Subdivision:
- Harpers Mill
ADDITIONAL INFORMATION
Experience the allure of the Hemingway floorplan, nestled in the coveted Harpers Mill community, poised to grace the market in the Summer of 2024! Prepare to be captivated by its array of exceptional features: Enter the Gourmet Kitchen Oasis: Become the culinary virtuoso you've always dreamed of in this mesmerizing kitchen, boasting sleek matte black fixtures, top-of-the-line stainless steel appliances, gas cooking, and stunning quartz countertops. It's a haven for epicurean delights and culinary creativity. Embrace the Modern Open Concept: With decadent wide plank vinyl flooring embracing the main level, immerse yourself in an ambiance of effortless sophistication and boundless possibilities. It's the ideal setting for hosting extravagant soirées and intimate gatherings alike. Discover the Craftsman's Masterpiece: Ascend the majestic staircase, adorned with intricate craftsman rails, and behold the second floor where unparalleled craftsmanship and meticulous attention to detail await. It's a testament to the artistry of home design. Indulge in the Owner's Suite Retreat: Step into your sanctuary, where luxury meets tranquility. The Owner's Suite boasts an attached bathroom exuding elegance, complete with dual vanities for convenience, a spacious walk-in closet offering ample storage, and a rejuvenating ceramic tile shower. It's a haven for relaxation and rejuvenation, promising moments of serenity amidst the bustling rhythms of daily life. Seize the opportunity to make this extraordinary home yours and embark on a journey of unparalleled refinement. Inquire today about our exclusive financing options! Please note that the photos provided are representative of the floorplan and not of the actual home.
- Type:
- Single Family
- Sq.Ft.:
- 2,846
- Status:
- Active
- Beds:
- 5
- Lot size:
- 0.25 Acres
- Year built:
- 2001
- Baths:
- 4.00
- MLS#:
- 2413509
- Subdivision:
- Hampton Park
ADDITIONAL INFORMATION
This exquisite home boasts 5 bedrooms and 2 full bathrooms along with 2 half baths, tucked away for maximum privacy at the end of a tranquil cul-de-sac. Situated near scenic walking trails and a picturesque pond, it's a haven for nature lovers. Enjoy the full spectrum of Hampton Park's amenities right at your fingertips. Step inside to discover a meticulously maintained interior with updates galore. The owner's suite is a sanctuary, with a remodeled bathroom and an impeccably organized walk-in closet. The 3rd floor with plush new carpeting makes for an idea hang out spot for the kids and overnight guests. The spacious lower level is ideal for entertaining, featuring a versatile layout with a formal living room or office, a gracious dining room, and a stunning eat-in kitchen complete with a central island. The family room exudes warmth with its charming stacked stone finish, adding character to the space. Cap off your day by unwinding in the serene ambiance of the screened porch, the perfect spot to enjoy peaceful moments outdoors.
- Type:
- Single Family
- Sq.Ft.:
- 5,122
- Status:
- Active
- Beds:
- 5
- Lot size:
- 3.16 Acres
- Year built:
- 2000
- Baths:
- 6.00
- MLS#:
- 2413532
- Subdivision:
- Chesdin Landing
ADDITIONAL INFORMATION
WATERFRONT ON LAKE CHESDIN! All brick custom built home on 3 acre lake front lot with 283' of water frontage, 5 to 6' water depth, private dock with power boat lift and de-icer. Beautifully landscaped yard with landscape lighting and irrigation. Gazebo that overlooks the lake and a heated fiberglass pool! An entertainers dream home with lake views from most rooms, multi level decking and patio space. Multi generational floor plan with 2 primary suites - one on first and second levels, and a third floor bedroom with en suite bath. Full finished basement with wet bar, recreational space, fireplace, storage, and access to garage, patio, and pool. First level includes a beautiful vaulted foyer with staircase, formal living and dining room, and a bright and airy sun room with deck access. The large kitchen is fantastic for entertaining - expansive island with seating, nook with bay window, 2 pantries, custom cabinetry and lake views. Adjacent family room has a wall of windows, cozy gas fireplace, deck access, and lake views. Upstairs includes the laundry room, primary bedroom, 2 additional bedrooms with jack and jill bathroom and hardwood flooring. Third level of home has a wonderful flex space perfect for a teen with en suite bath, large walk in closet, and attic access. Other features include: 3 car garage finished with tile floor and plenty of storage, driveway just sealed, furnace replaced in 2023, central vac, invisible fencing, all appliances convey, new windows throughout the home, all sides brick, trex decking, security fencing around pool, indoor and outdoor surround sound, all bedrooms have bath access and walk in closets, electricity in gazebo, 1000 gallon propane tank, no carpet in home, amenities galore - including the 18 hole championship golf course and community pool, gym, and clubhouse. This IS LAKE LIVING! NOTHING ELSE IN CHESDIN LANDING LIKE IT
- Type:
- Single Family
- Sq.Ft.:
- 2,943
- Status:
- Active
- Beds:
- 5
- Year built:
- 2024
- Baths:
- 3.00
- MLS#:
- 2413341
- Subdivision:
- Harpers Mill
ADDITIONAL INFORMATION
The Jefferson UNDER CONSTRUCTION by Main Street Homes! This exceptional five-bedroom and three-bath home features a large dynamic great room with fireplace, kitchen with gas cooktop, wall oven/microwave, quartz countertops, island, pantry, and oversized breakfast nook. A formal dining room, bedroom, full bath, and mud room with an additional walk-in pantry. A luxurious primary bedroom with a Euro shower and a huge walk-in closet is on the second floor, along with two additional bedrooms, a laundry room, a full bath, and a finished bonus room/bedroom. There is also a 16x12 stained, vaulted screen porch to enjoy the outdoors. HOME TO BE BUILT. PHOTOS REPRESENT THE FLOOR PLAN BUT ARE NOT OF THIS ACTUAL HOME.
- Type:
- Single Family
- Sq.Ft.:
- 3,793
- Status:
- Active
- Beds:
- 5
- Year built:
- 2024
- Baths:
- 4.00
- MLS#:
- 2413290
- Subdivision:
- Harpers Mill
ADDITIONAL INFORMATION
UNDER CONSTRUCTION on a corner lot in the desired Harpers Mill community, the Lancaster, by Main Street Homes! This five-bedroom Energy star-certified home welcomes you home through the charming front porch! First-floor features include a dining room and flex room located off the foyer, an inviting great room with a fireplace open to a spacious extended breakfast nook, and an award-winning kitchen with quartz counter tops, stainless steel appliances, gas cooktop wall microwave/oven combination, island and spacious pantry. There is a vaulted 14x12 screen porch to enjoy the scenic community. The second floor is just as spectacular, with four bedrooms, two full bathrooms, and a luxurious primary bedroom with a free-standing tub, shower, dual sinks, and walk-in closet. HOME UNDER CONSTRUCTION! PHOTOS REPRESENT THE FLOOR PLAN BUT ARE NOT OF THIS ACTUAL HOME.
- Type:
- Single Family
- Sq.Ft.:
- 4,400
- Status:
- Active
- Beds:
- 4
- Year built:
- 2024
- Baths:
- 4.00
- MLS#:
- 2413277
- Subdivision:
- Harpers Mill
ADDITIONAL INFORMATION
The Augusta II by Main Street Homes is UNDER CONSTRUCTION in the sought-after Harpers Mill community! Located on a cul de sac wooded lot, this stunning Energy Star-certified two-story home welcomes you from the charming front porch and opens to the foyer through double front doors. This fantastic home has a finished basement with an exercise room, family room, game room, and full bathroom!!! The dining room is off the foyer, leading to a spacious gourmet kitchen with a Kitchen Aid gas cooktop, wall microwave/oven combination, stainless steel appliances, quartz countertops, and a large island opening to a breakfast nook. The 2-story great room with fireplace, access to the rear screen porch, spacious laundry room, bathroom, and guest bedroom are located off the garage. The FIRST-FLOOR private primary bedroom is located off the great room and offers a large walk-in closet and an en suite with a double vanity, garden tub, and shower with bench. The second floor offers two bedrooms, a bathroom, and an expansive open loft. PHOTOS REPRESENT THE FLOOR PLAN, BUT ARE NOT OF THIS HOME.
- Type:
- Single Family
- Sq.Ft.:
- 3,780
- Status:
- Active
- Beds:
- 5
- Lot size:
- 2.73 Acres
- Year built:
- 2024
- Baths:
- 5.00
- MLS#:
- 2412085
- Subdivision:
- Chesdin Landing
ADDITIONAL INFORMATION
Discover your dream home on 2.73 acres of stunning waterfront property on Lake Chesdin. This luxurious Ashford floor plan offers 5 bedrooms, 4.5 bathrooms, and breathtaking lake views. The home features an open floor plan, ensuring a seamless flow throughout the spacious living areas, perfect for entertaining and everyday living. The gourmet kitchen boasts high-end appliances, a large island, and ample storage. A dedicated home office provides a quiet space for remote work or study. Guests will enjoy the privacy and comfort of the first-floor guest suite with its own ensuite bathroom. The second floor hosts the primary bedroom, complete with a large walk-in closet and a luxurious ensuite bathroom featuring double vanities, a soaking tub, and a separate shower. Additionally, there are three more generous bedrooms on the second floor, along with a versatile loft area that can be used as a playroom, media room, or additional living space. The screened back porch offers serene lake views, perfect for relaxing with a morning coffee or evening cocktail. The expansive unfinished basement provides endless possibilities for customization, whether you envision a home gym, additional living space, or a hobby room. The sprawling 2.73-acre lot offers ample space for outdoor activities, gardening, or even adding a pool, with direct lake access for boating, fishing, and water sports right from your backyard. Don't miss this rare opportunity to own a piece of paradise on Lake Chesdin. This home is not yet built, this is an example of a home that could be built on this lot. You have time to make your own selections or design your own floor plan.

© BRIGHT, All Rights Reserved - The data relating to real estate for sale on this website appears in part through the BRIGHT Internet Data Exchange program, a voluntary cooperative exchange of property listing data between licensed real estate brokerage firms in which Xome Inc. participates, and is provided by BRIGHT through a licensing agreement. Some real estate firms do not participate in IDX and their listings do not appear on this website. Some properties listed with participating firms do not appear on this website at the request of the seller. The information provided by this website is for the personal, non-commercial use of consumers and may not be used for any purpose other than to identify prospective properties consumers may be interested in purchasing. Some properties which appear for sale on this website may no longer be available because they are under contract, have Closed or are no longer being offered for sale. Home sale information is not to be construed as an appraisal and may not be used as such for any purpose. BRIGHT MLS is a provider of home sale information and has compiled content from various sources. Some properties represented may not have actually sold due to reporting errors.
Chesterfield Real Estate
The median home value in Chesterfield, VA is $485,000. This is higher than the county median home value of $231,200. The national median home value is $219,700. The average price of homes sold in Chesterfield, VA is $485,000. Approximately 87.35% of Chesterfield homes are owned, compared to 9.12% rented, while 3.53% are vacant. Chesterfield real estate listings include condos, townhomes, and single family homes for sale. Commercial properties are also available. If you see a property you’re interested in, contact a Chesterfield real estate agent to arrange a tour today!
Chesterfield, Virginia has a population of 51,949. Chesterfield is more family-centric than the surrounding county with 35.26% of the households containing married families with children. The county average for households married with children is 33.14%.
The median household income in Chesterfield, Virginia is $98,079. The median household income for the surrounding county is $76,969 compared to the national median of $57,652. The median age of people living in Chesterfield is 41.2 years.
Chesterfield Weather
The average high temperature in July is 89.85 degrees, with an average low temperature in January of 24.6 degrees. The average rainfall is approximately 44.45 inches per year, with 7.5 inches of snow per year.
