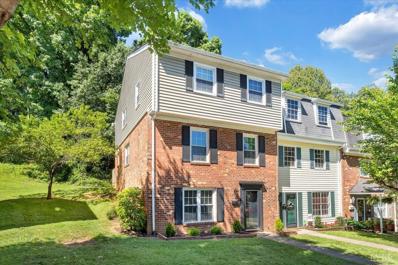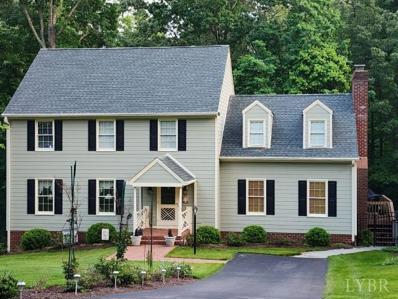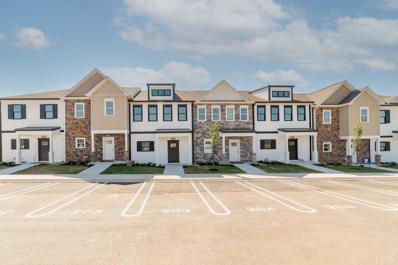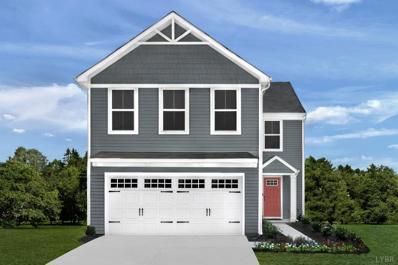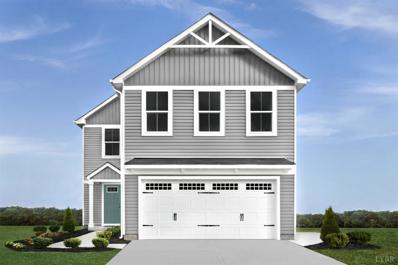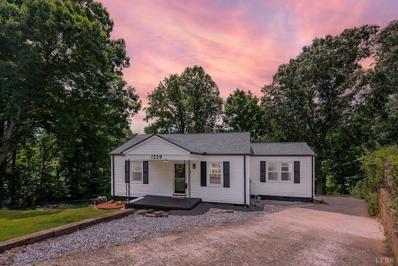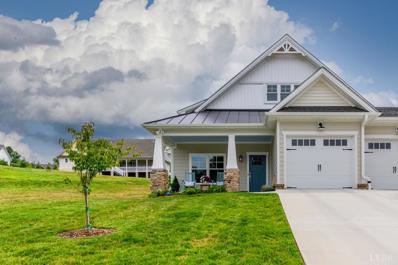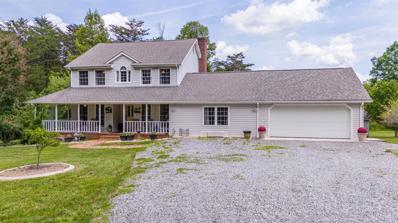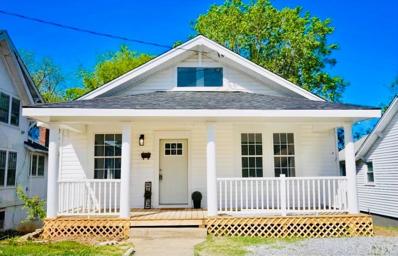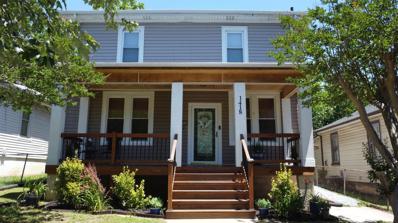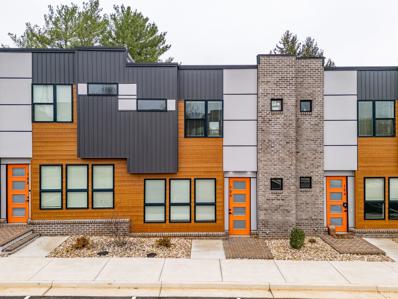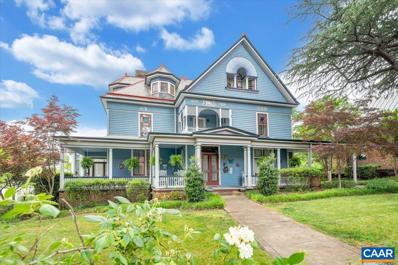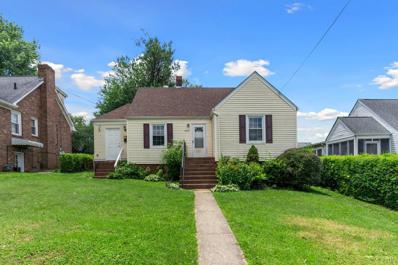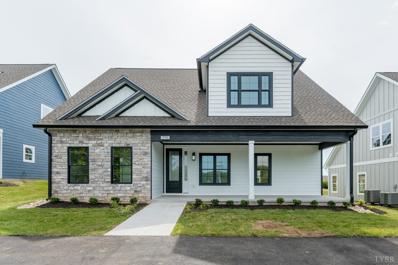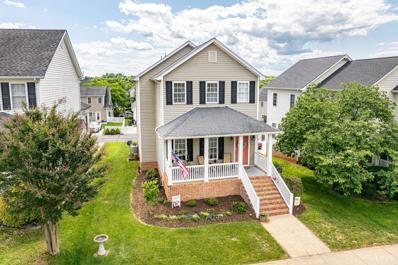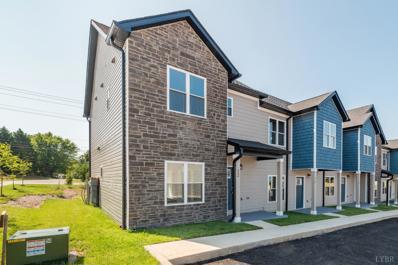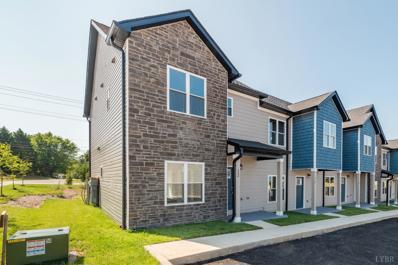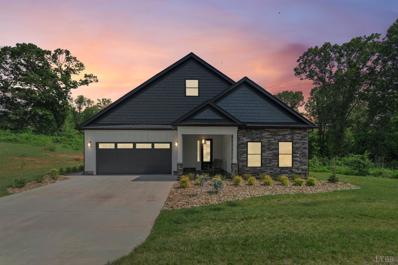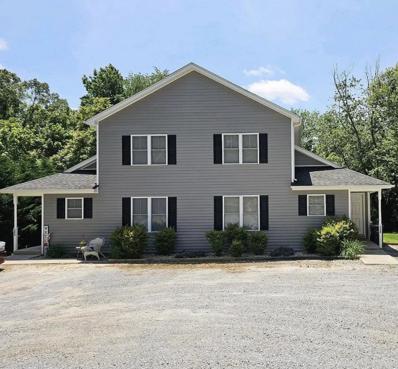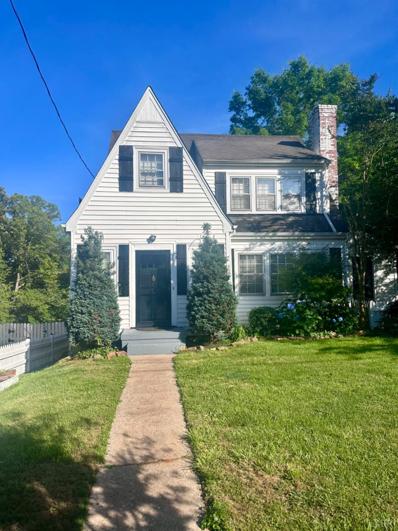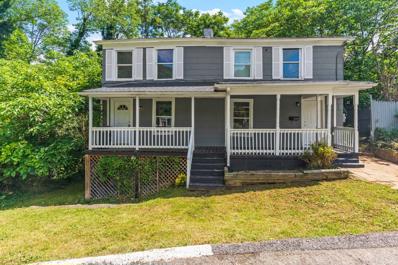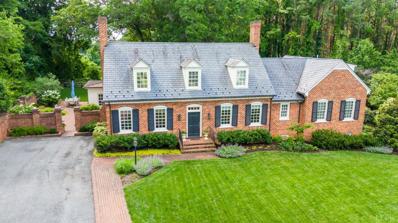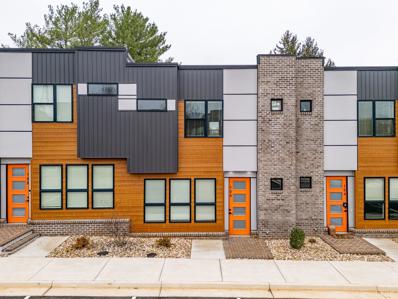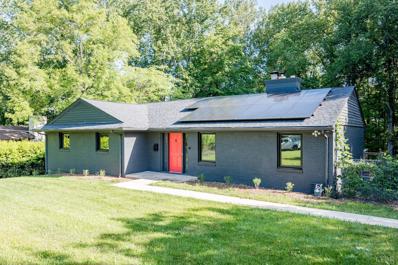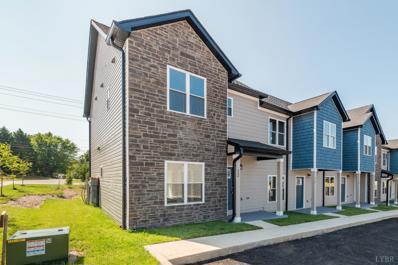Lynchburg VA Homes for Sale
- Type:
- Townhouse
- Sq.Ft.:
- 2,421
- Status:
- Active
- Beds:
- 4
- Lot size:
- 0.08 Acres
- Year built:
- 1975
- Baths:
- 3.00
- MLS#:
- 352673
- Subdivision:
- Georgetown Forest
ADDITIONAL INFORMATION
Discover a rare find in this four-bedroom end unit townhome! The entry level features a spacious family room, a convenient half bath, and a versatile office or rec/exercise room with ceramic tile flooring. On the second level, you'll find a bright living room, a formal dining room, and a large eat-in kitchen with new cabinetry & countertops installed in 2024. The third level boasts four generously sized bedrooms and two full baths, both updated in 2024. Additional updates include a HVAC and water heater in 2024. Enjoy new carpeting and laminate flooring throughout most areas, and a charming, private rear yard. The home also includes replacement windows for improved energy efficiency. Don't miss this beautifully updated townhome schedule your viewing today!
- Type:
- Single Family
- Sq.Ft.:
- 3,206
- Status:
- Active
- Beds:
- 4
- Lot size:
- 0.58 Acres
- Year built:
- 1988
- Baths:
- 4.00
- MLS#:
- 352742
- Subdivision:
- Inglewood Hills
ADDITIONAL INFORMATION
Don't miss a rare opportunity to own a beautifully designed and immaculately maintained colonial home in a very desirable Peakland neighborhood. The grounds are a gardeners dream and have been professionally landscaped with a wide variety of flowers and shrubs. The automatic sprinkler system helps maintain the lush green lawn. Relax on the deck and enjoy the serenity of what is perhaps the most secluded corner lot in greater Lynchburg. From the moment you enter through the Chippendale door to the wide foyer you will notice the generously sized and perfectly proportioned rooms. The formal dining room and breakfast room have large bay windows that are the perfect place for the family to gather and enjoy a meal. The oversized first floor family room and large lower level den offer room for entertaining family or friends. Upstairs are four large bedrooms. The primary bedroom has an executive bath with a skylight and walk-in closet. There is also a skylight in the guest bath. Call Today!
- Type:
- Townhouse
- Sq.Ft.:
- 1,520
- Status:
- Active
- Beds:
- 2
- Lot size:
- 0.04 Acres
- Baths:
- 3.00
- MLS#:
- 352739
- Subdivision:
- Heritage Pointe
ADDITIONAL INFORMATION
Model Homes Units 201, 202 and 204 and are open 12-5 pm Friday to Sunday each week. Realtors welcome to show 24/7. Welcome to Heritage Pointe, Lynchburg's newest and inviting townhome community. These thoughtfully designed townhomes maximize living space and functionality for a comfortable lifestyle. Step into our charming 2-bed, 2.5-bath townhome with a spacious open concept kitchen. Featuring quartz countertops, tile backsplash, and a 10-foot peninsula with seating and prep space. Stainless steel appliances, including a refrigerator. Enjoy well-lit living areas with modern lighting fixtures and vaulted ceilings in each bedroom for an open and refreshing atmosphere. The master closet offers style and practicality. Luxury vinyl plank flooring on each level. Visit us soon and select your dream townhome. Exterior finishes vary based townhome row. Five different floors plans available, similar to photos. Finish date July 19, 2024
$359,990
19 Ethan Court Lynchburg, VA 24502
- Type:
- Single Family
- Sq.Ft.:
- 1,900
- Status:
- Active
- Beds:
- 4
- Lot size:
- 0.34 Acres
- Baths:
- 3.00
- MLS#:
- 352732
- Subdivision:
- Fleetwood
ADDITIONAL INFORMATION
Welcome to Fleetwood! This Lilly floor plan is to be built for Fall move-in on a walkout basement. This Spacious 4 bedroom home with 2-car garage and private wooded views is situated on a quiet street with an excellent back yard, perfect for pets, cookouts, and outdoor activities! Enjoy an open concept design, a chef's kitchen with stainless appliances, truffle cabinetry, oversized island, luxury vinyl plank flooring and granite countertops. Your spacious owner's suite features a private bath & walk in closet. Plus a 2-car garage & private rear patio are also included! Tested, inspected & HERS® scored by a third-party energy consultant and a third-party inspector. Fleetwood is Lynchburg's newest community featuring single family homes in the heart of Lynchburg, adjacent to Sandusky Park & just minutes from everyday conveniences!
$319,990
56 Jordan Court Lynchburg, VA 24502
- Type:
- Single Family
- Sq.Ft.:
- 1,660
- Status:
- Active
- Beds:
- 4
- Lot size:
- 0.34 Acres
- Baths:
- 3.00
- MLS#:
- 352730
- Subdivision:
- Fleetwood
ADDITIONAL INFORMATION
To be built Iris for Fall delivery at Fleetwood in Lynchburg's most popular new home community. This 4-bedroom home includes a two-car garage plus an open concept design, a spacious kitchen with large granite island, Maple cabinetry, vinyl flooring & stainless steel appliances included. Upstairs you'll find four large bedrooms, including a private owner's suite with walk-in closet & en-suite bathroom, plus a spacious laundry room with washer & dryer included. Outside, enjoy private wooded and a quiet street with an excellent back yard, perfect for pets, cookouts, and outdoor activities! Fleetwood is Lynchburg's newest community featuring single family homes in the heart of Lynchburg, adjacent to Sandusky Park & just minutes from everyday conveniences! PLUS, we're offering $15,000 to buy your rate down to save you hundreds of dollars on your monthly payment. Tested, inspected & HERS® scored by a 3rd party energy consultant & is also inspected by a 3rd party for quality.
- Type:
- Single Family
- Sq.Ft.:
- 1,280
- Status:
- Active
- Beds:
- 3
- Lot size:
- 2.7 Acres
- Year built:
- 1947
- Baths:
- 2.00
- MLS#:
- 352715
- Subdivision:
- Stuart Heights
ADDITIONAL INFORMATION
Nestled on a sprawling 2.7-acre lot that backs up to a creek, this beautiful home sits at the end of a serene cul-de-sac. This stunning property boasts a host of new upgrades including a brand-new roof, vinyl siding, and windows. The kitchen and main bathroom have been updated, and the entire main level features fresh paint. The expansive lot offers ample space for outdoor activities and even hunting. A huge turnaround driveway and parking pad provide plenty of off-street parking for you and your guests. The basement features a bonus room that can easily serve as a fourth bedroom or a cozy den. Additional highlights include a new 200-amp main service panel and a 30-amp outdoor generator hookup. Seller financing is available for this property, making it an excellent opportunity for the right buyer. The neighborhood provides direct access to the Blackwater Creek Trail. Don't miss out on this unique blend of modern upgrades, natural beauty, and a central city location!
$499,000
84 Clopton Court Lynchburg, VA 24503
- Type:
- Townhouse
- Sq.Ft.:
- 2,500
- Status:
- Active
- Beds:
- 3
- Lot size:
- 0.17 Acres
- Year built:
- 2022
- Baths:
- 3.00
- MLS#:
- 352800
- Subdivision:
- The Preserve At Oakwood
ADDITIONAL INFORMATION
Nestled in the coveted The Preserve at Oakwood neighborhood, this practically new luxury villa offers the epitome of refined living. Boasting 3 bedrooms and 2.5 baths, the main level features a sumptuous primary suite with a walk-in closet and an elegant tile bathroom, complete with a double sink vanity, a large shower and a soaking tub. The open-concept living area includes a gorgeous kitchen with stainless steel appliances and a convenient pantry, a cozy living room with a fireplace, a dedicated dining area and a half bath. An additional office room on the main level provides a perfect workspace. Enjoy the outdoors from the charming rocking chair front porch. Upstairs, two generously sized bedrooms share a spacious tiled full bathroom. This stunning home also includes a 2-car garage, combining style and functionality for the ultimate in modern luxury living!
Open House:
Friday, 6/21 1:00-3:00PM
- Type:
- Single Family
- Sq.Ft.:
- 2,472
- Status:
- Active
- Beds:
- 4
- Lot size:
- 23.07 Acres
- Year built:
- 1992
- Baths:
- 4.00
- MLS#:
- 352720
ADDITIONAL INFORMATION
This is a stunning 4 bedroom, 3.5 bathroom two story house so going to auction on 6/28/24. This home spreads across 2,472 sqft of beautifully designed living space. The commodious bedrooms, including a main level primary with a walk-in closet, provide ample space for relaxation and comfort. In the heart of the home, a cozy gas-log fireplace elegantly complements the living area, offering warmth and a peaceful ambiance on chilly evenings. Set on a vast 23.07 acre property, this home offers privacy and an outdoor experience with its lush garden space, tranquil stream, and a mature, wooded landscape that invites nature's serenity right to your doorstep. For those who love to tinker or need extra space for projects, a detached workshop on the grounds provides the perfect venue for your creative endeavors or storage needs!
- Type:
- Single Family
- Sq.Ft.:
- 2,400
- Status:
- Active
- Beds:
- 3
- Lot size:
- 0.12 Acres
- Year built:
- 1925
- Baths:
- 2.00
- MLS#:
- 352685
ADDITIONAL INFORMATION
This spacious single-family home has been renovated. It is perfect for a family, a long-term investment with tenants, or an Airbnb for all visitors who come to Lynchburg. The washer and dryer are included along with all appliances. Off-street parking, a convenient location, plenty of storage space, and new renovations at an affordable price make this home a perfect choice!
- Type:
- Single Family
- Sq.Ft.:
- 1,610
- Status:
- Active
- Beds:
- 4
- Lot size:
- 0.15 Acres
- Year built:
- 1926
- Baths:
- 3.00
- MLS#:
- 352689
- Subdivision:
- Cotton Hill
ADDITIONAL INFORMATION
A Modern home with updated amenities like main level laundry, hardwood floors, a fully renovated interior and a privacy fence. Tall ceilings and new walk-in showers in all 3 restrooms. There's even a place for an office or an additional studio apartment in the basement. This home is one of a kind. The entire exterior of the home has been updated as well with new vinyl siding, a new porch and its been fully landscaped with 3 gardens. If you're looking for your first starter home this house is for you. The spacious interior gives ample room for a growing family. The Privacy Fence gives the owner a safe place to let their children play on a serene lot right here in the city. You do not want to miss seeing this house.
- Type:
- Townhouse
- Sq.Ft.:
- 1,750
- Status:
- Active
- Beds:
- 3
- Lot size:
- 0.04 Acres
- Year built:
- 2022
- Baths:
- 3.00
- MLS#:
- 352688
ADDITIONAL INFORMATION
Nestled in the heart of Lynchburg, VA, this captivating townhouse offers a unique blend of modern design, convenience, and investment opportunity. With its pristine condition as it hits the market for the first time, this property promises to be a cherished home for its new owners or a lucrative investment for savvy investors. Property Highlights Include Spacious Living: 3 beds and 2.5 luxurious bathrooms, including a primary suite with a custom tile shower. Connectivity and Comfort:POA fees cover Lumos high-speed fiber optic internet, ensuring you're always connected. Investment Potential: Home holds provisions for short, mid-term and long rentals, it stands as a promising investment capable of generating attractive rental income, supported by a desirable price point that underscores its value. This townhouse is more than just a residence; it's a gateway to a lifestyle of comfort, connectivity, and convenience. Dont miss your chance, call TODAY!
$615,000
211 Cabell St Lynchburg, VA 24504
- Type:
- Single Family
- Sq.Ft.:
- 5,417
- Status:
- Active
- Beds:
- 5
- Lot size:
- 0.6 Acres
- Year built:
- 1874
- Baths:
- 3.00
- MLS#:
- 653519
- Subdivision:
- None Available
ADDITIONAL INFORMATION
In the heart of Lynchburg's historic Daniel's Hill district, 211 Cabell Street is a distinguished residence boasting intricate detailing and elements characteristic of the Queen Anne style. Circa 1874, the home, locally known as the Waldon Hancock house, exudes timeless elegance and offers a blend of enduring charm and modern convenience. Meticulously preserved, updated and restored, it showcases exquisite craftsmanship and period details throughout. From its turrets and exterior hues to its landscaped grounds, every aspect of the house exudes elegance. Inside you'll discover a world of refined living with 5 BRs, 3 BAs, and 5,400+ Sq Ft of gracious living areas with ornate woodwork, 8 original fireplaces, pocket doors, stained glass and period fixtures that create an ambiance of sophistication. Enjoy a prime location near the vibrant downtown scene, local eateries and cultural attractions. This one-of-a-kind masterpiece presents a rare opportunity to own a piece of Lynchburg's legacy.,Granite Counter,Wood Cabinets,Fireplace in Bedroom,Fireplace in Den,Fireplace in Dining Room,Fireplace in Kitchen,Fireplace in Living Room,Fireplace in Master Bedroom
Open House:
Sunday, 6/16 2:00-4:00PM
- Type:
- Single Family
- Sq.Ft.:
- 1,195
- Status:
- Active
- Beds:
- 4
- Lot size:
- 0.15 Acres
- Year built:
- 1948
- Baths:
- 1.00
- MLS#:
- 352657
- Subdivision:
- Fort Hill - West
ADDITIONAL INFORMATION
This charming 4-bedroom, 1-bathroom home at 1009 Brentwood Avenue is a great opportunity for investors or first-time homebuyers. The property features fresh paint and new bathroom floors, giving it a bright and modern feel. The well-maintained HVAC and windows are approximately 5 years old, and the roof was replaced 6 years ago, providing peace of mind. The fenced-in yard offers outdoor enjoyment for families and pets with ease. Conveniently located near Liberty University and the University of Lynchburg, with easy access to River Ridge Mall and Wards Road, this home is perfect for those who want to be in the heart of Lynchburg.
$439,900
576 Leesville Lynchburg, VA 24502
- Type:
- Single Family
- Sq.Ft.:
- 2,592
- Status:
- Active
- Beds:
- 4
- Lot size:
- 0.22 Acres
- Year built:
- 2024
- Baths:
- 4.00
- MLS#:
- 352656
- Subdivision:
- Heritage Pointe
ADDITIONAL INFORMATION
Realtors can show 24/7. Welcome to Heritage Pointe Subdivision. 4 Bedrooms 3.5 baths. High end two story with main level living at $170/sq ft! Main level laundry, primary bedroom, luxurious bath and spacious custom walk-in closet. Family room with gas log fireplace, built in and open to dining and kitchen. White kitchen with quartz countertops and stainless steel appliances. Designer lighting throughout. Upstairs is a common area with electric fireplace. Two large bedrooms, another bedroom/office (work from home) with 2 full baths and spacious closets. Low maintenance exterior. Concrete patio. Exterior landscaping is included in this home plus two options of high speed internet. Leesville Road is close to everything!! Get to where you need to go, whether restaurants, shopping, schools, in a matter of minutes. Be sure to view the virtual walk through/matterport of the identical floor plan.
- Type:
- Single Family
- Sq.Ft.:
- 2,710
- Status:
- Active
- Beds:
- 3
- Lot size:
- 0.09 Acres
- Year built:
- 2002
- Baths:
- 4.00
- MLS#:
- 352648
- Subdivision:
- Wyndhurst - The Parks
ADDITIONAL INFORMATION
What a DREAM to live the lifestyle of Wyndhurst so conveniently located in Lynchburg, VA! You'll enjoy three finished floors, cozy front porch, lovely back deck for relaxing and watching the sunsets over the Blue Ridge Mountains. Very unique hot tub enclosure, very private, and garage space for parking, and storage. Step inside to a beautiful foyer, dining area, opens to huge living room with fireplace. Living room open to very large kitchen with center island and abundance of cabinetry, beautiful granite countertops, nice appliances. Access to rear deck for grilling and dining outside. Second level features primary master with private bath, spacious walk-in closet. Two other bedrooms on second level plus full hall bath, and laundry room. Terrace level is mostly finished with large family room (could be bedroom area for guests), and full bath. Garage leads to rear driveway for extra parking, enclosed hot tub area, plus storage building. WOW!
$269,900
88 Melissa Lane Lynchburg, VA 24502
- Type:
- Townhouse
- Sq.Ft.:
- 1,336
- Status:
- Active
- Beds:
- 3
- Lot size:
- 0.05 Acres
- Baths:
- 3.00
- MLS#:
- 352654
- Subdivision:
- Blue Ridge Commons
ADDITIONAL INFORMATION
Beautiful Craftsman Style Townhouse in Brookville School District! These newly built 3 bed 2.5 bath homes are luxury living at it's finest! The open concept main floor features a kitchen and living space ideal for families and friends to gather. Upstairs, the master suite has a beautiful master bath and spacious walk-in closet. On the same floor, are the 2 additional bedrooms, full bath & laundry room. This community will offer a clubhouse with fitness center & pool. Several beautiful upgrade options are available!
$269,900
92 Melissa Lane Lynchburg, VA 24502
- Type:
- Townhouse
- Sq.Ft.:
- 1,336
- Status:
- Active
- Beds:
- 3
- Lot size:
- 0.05 Acres
- Baths:
- 3.00
- MLS#:
- 352655
- Subdivision:
- Blue Ridge Commons
ADDITIONAL INFORMATION
Beautiful Craftsman Style Townhouse in Brookville School District! These newly built 3 bed 2.5 bath homes are luxury living at it's finest! The open concept main floor features a kitchen and living space ideal for families and friends to gather. Upstairs, the master suite has a beautiful master bath and spacious walk-in closet. On the same floor, are the 2 additional bedrooms, full bath & laundry room. This community will offer a clubhouse with fitness center & pool. Several beautiful upgrade options are available!
Open House:
Sunday, 6/16 2:00-4:00PM
- Type:
- Single Family
- Sq.Ft.:
- 2,050
- Status:
- Active
- Beds:
- 3
- Lot size:
- 0.28 Acres
- Year built:
- 2022
- Baths:
- 3.00
- MLS#:
- 352597
- Subdivision:
- Blackwater Run
ADDITIONAL INFORMATION
Introducing a meticulously crafted, custom-designed forever home with a warranty. Designed for accessibility, it features single-floor living with spacious rooms and premium closets. The kitchen boasts a walk-in chef's pantry, induction oven, kitchen island, and an upgraded dishwasher. A remote-controlled fireplace adds ambiance, while luxury vinyl plank floors and leather granite countertop enhance elegance. Other highlights include architectural shingles, attic storage, French drains, James River rock, and a low-maintenance lawn. With a two-car garage and access to the Blackwater Creek Trail, this home offers outdoor enjoyment. Plus, a custom-built matching workshop with electricity that caters to your hobbies. Post-2022 construction upgrades ensure modern luxury living. Meticulously inspected by a professional, the home reflects quality and comfort.
- Type:
- Single Family
- Sq.Ft.:
- 3,304
- Status:
- Active
- Beds:
- 16
- Year built:
- 2012
- Baths:
- 8.80
- MLS#:
- 908023
- Subdivision:
- N/A
ADDITIONAL INFORMATION
If you are wanting to own a Duplex, then this 3,304 square foot one is for you, tucked into a neighborhood just off of Old Forest Rd.! Each unit has 3 bedrooms and 2.5 bathrooms(Wow!). One of those bedrooms being a main level primary suite with dual vanity sinks and two walk-in closets! Complete with vaulted ceilings, large closets, big eat-in kitchen, spacious backyard, plenty of parking, and a LOCATION that is convenient to anything in and around Lynchburg. Walmart is 1 mile to the right, the expressway is 1 mile to the right, the expressway is 1 mile to the left, LU is less than 7 minutes away, and there are plenty of places to eat and shop nearby. Something like this does not come to market often and with NO HOA! Schedule your showing today! Local rental values suggest between $1500 -
- Type:
- Single Family
- Sq.Ft.:
- 1,672
- Status:
- Active
- Beds:
- 3
- Lot size:
- 0.27 Acres
- Year built:
- 1946
- Baths:
- 3.00
- MLS#:
- 352650
ADDITIONAL INFORMATION
Welcome to this delightful English-style cottage nestled in the highly sought-after Perrymont area! This home offers incredible curb appeal with the white picket fence, Wisteria-covered pergola, blooming Roses, Hydrangeas and more! Inside, embrace the intricate crown moulding and details throughout. There is ample living space- formal dining room and living room, and separate office space. The modern, open kitchen with Black Walnut Butcher Block countertops offers a perfect blend of style and functionality and opens to the Great Room, a true showstopper, with vaulted mahogany ceilings and view onto the large screened in porch and fenced backyard. The full, unfinished basement is spotless and offers opportunity for expansion- there is already a gorgeous full bathroom completed! There is also a RARE attached 2-car garage which could also be used as a workshop! Recent upgrades include: new hot water heater (2023), new Trane HVAC system (2023), 200-Amp Electric.
- Type:
- Single Family
- Sq.Ft.:
- 1,895
- Status:
- Active
- Beds:
- 5
- Lot size:
- 0.2 Acres
- Year built:
- 1886
- Baths:
- 3.00
- MLS#:
- 352645
ADDITIONAL INFORMATION
Great Opportunity For A Cash Flow Investment! (812 Monroe - 1 Bed/1Bath) (814 - 4 Bed/ 2 Bath). Live in one side, and rent out the other, Recently Renovated in the past year. The 1bed/1bath previously was rented for $750 , and the 4bed/2bath was rented out for $1,500+. Restaurants, shopping, and public transportation nearby. Mini split duct system (2023), 200 AMP panel and heat pump has been done as well.
$1,199,000
4408 Gladwood Place Lynchburg, VA 24503
- Type:
- Single Family
- Sq.Ft.:
- 6,295
- Status:
- Active
- Beds:
- 7
- Lot size:
- 0.5 Acres
- Year built:
- 1966
- Baths:
- 7.00
- MLS#:
- 352548
ADDITIONAL INFORMATION
This estate exemplifies Williamsburg Revival style & is beautifully updated, located just off Trents Ferry Rd in Boonsboro. The kitchen overlooks the private fenced yard & stunning flagstone patio. A built in grill kitchen, gas firepit, outdoor dining & chicken coup, is ideal for the outdoor enthusiasts. Inside, experience the new kitchen w/ a sprawling island, custom inset cabinets, gas cooktop, double ovens, double dishwashers, a Thermador refrigerator & a picturesque apron sink overlooking the gardens. The newly built mudroom, w/ a utility sink & built-in dog crate cabinet, offers superb organization. The large family room w/ fireplace is adjacent to the kitchen. The owner's en-suite features a new bath w/ custom double vanity, a built-in niche & a stunning tile shower. Another bedroom & bath complete the main level. Upstairs, find 4 more bedrooms & 2 baths. The basement includes a large family rec room, a partial kitchen, guest suite w/ a bedroom, en-suite bath & utility room.
- Type:
- Townhouse
- Sq.Ft.:
- 1,750
- Status:
- Active
- Beds:
- 3
- Lot size:
- 0.04 Acres
- Year built:
- 2022
- Baths:
- 3.00
- MLS#:
- 352619
ADDITIONAL INFORMATION
Nestled in the heart of Lynchburg, VA, this captivating townhouse offers a unique blend of modern design, convenience, and investment opportunity. With its pristine condition as it hits the market for the first time, this property promises to be a cherished home for its new owners or a lucrative investment for savvy investors. Property Highlights Include Spacious Living: 3 beds and 2.5 luxurious bathrooms, including a primary suite with a custom tile shower. Connectivity and Comfort:POA fees cover Lumos high-speed fiber optic internet, ensuring you're always connected. Investment Potential: Home holds provisions for short, mid-term and long rentals, it stands as a promising investment capable of generating attractive rental income, supported by a desirable price point that underscores its value. This townhouse is more than just a residence; it's a gateway to a lifestyle of comfort, connectivity, and convenience. Dont miss your chance, call TODAY!
- Type:
- Single Family
- Sq.Ft.:
- 1,866
- Status:
- Active
- Beds:
- 3
- Lot size:
- 0.9 Acres
- Year built:
- 1956
- Baths:
- 2.00
- MLS#:
- 352588
- Subdivision:
- Gorman Dr Greenway Ct Area
ADDITIONAL INFORMATION
This completely renovated home has been updated top to bottom from the new roof with solar panels (Electric bill has never exceeded $8.52 a month) to new Pella windows to a completely new high end kitchen with herringbone tile floors and quartz counters and custom primary bath with curb less shower, heated floors and one of a kind tile work. The new concrete drive and sidewalk welcome you to this very accessible one level home. The large yard was recently landscaped with native plants and backs up to the woods behind Paul Munro Elementary- a true green ,quiet oasis in the city. Additional upgrades include new tankless gas hot water heater, smart lighting throughout, refinished hardwood floors, freshly painted interior and exterior, and updated electrical on the main level. The basement was previously used as an art studio by the past owner but allows for wonderful workshop or home gym space and plenty of storage- could easily be finished into a family or playroom for more sq footage.
$279,900
84 Melissa Lane Lynchburg, VA 24502
- Type:
- Townhouse
- Sq.Ft.:
- 1,490
- Status:
- Active
- Beds:
- 3
- Lot size:
- 0.05 Acres
- Baths:
- 3.00
- MLS#:
- 352600
- Subdivision:
- Blue Ridge Commons
ADDITIONAL INFORMATION
Beautiful Craftsman Luxury Style Townhouse in Brookville School District! These newly built 3 bed 2.5 bath homes are luxury living at it's finest! The open concept main floor features a kitchen and living space ideal for families and friends to gather. Upstairs, the master suite has a beautiful master bath and spacious walk-in closet. On the same floor, are the 2 additional bedrooms, full bath & laundry room. This community will offer a clubhouse with fitness center, pool, walking path & picnic areas around a serene pond. Several beautiful upgrade options are available!

The data relating to real estate for sale on this web site comes in part from the Internet Data Exchange ("IDX") program of the Lynchburg Association of REALTORS. IDX information is provided exclusively for consumers personal, non-commercial use and may not be used for any purpose other than to identify prospective properties consumers may be interested in purchasing. Information deemed reliable but not guaranteed. Copyright 2024 Lynchburg Association of Realtors. All rights reserved.
© BRIGHT, All Rights Reserved - The data relating to real estate for sale on this website appears in part through the BRIGHT Internet Data Exchange program, a voluntary cooperative exchange of property listing data between licensed real estate brokerage firms in which Xome Inc. participates, and is provided by BRIGHT through a licensing agreement. Some real estate firms do not participate in IDX and their listings do not appear on this website. Some properties listed with participating firms do not appear on this website at the request of the seller. The information provided by this website is for the personal, non-commercial use of consumers and may not be used for any purpose other than to identify prospective properties consumers may be interested in purchasing. Some properties which appear for sale on this website may no longer be available because they are under contract, have Closed or are no longer being offered for sale. Home sale information is not to be construed as an appraisal and may not be used as such for any purpose. BRIGHT MLS is a provider of home sale information and has compiled content from various sources. Some properties represented may not have actually sold due to reporting errors.

Although the Multiple Listing Service of the Roanoke Valley is the single source for these listings, listing data appearing on this web site does not necessarily reflect the entirety of all available listings within the Multiple Listing Service. All listing data is refreshed regularly, but its accuracy is subject to market changes. All information is deemed reliable but not guaranteed, and should be independently verified. All copyrights and intellectual property rights are the exclusive property of the Multiple Listing Service of The Roanoke Valley. Whether obtained from a search result or otherwise, visitors to this web site may only use this listing data for their personal, non-commercial benefit. The unauthorized retrieval or use of this listing data is prohibited. Listing(s) information is provided exclusively for consumers' personal, non-commercial use and may not be used for any purpose other than to identify prospective properties consumers may be interested in purchasing. Copyright © 2024 The Multiple Listing Service of the Roanoke Valley. All rights reserved.
Lynchburg Real Estate
The median home value in Lynchburg, VA is $279,000. This is higher than the county median home value of $133,700. The national median home value is $219,700. The average price of homes sold in Lynchburg, VA is $279,000. Approximately 43.26% of Lynchburg homes are owned, compared to 43.86% rented, while 12.87% are vacant. Lynchburg real estate listings include condos, townhomes, and single family homes for sale. Commercial properties are also available. If you see a property you’re interested in, contact a Lynchburg real estate agent to arrange a tour today!
Lynchburg, Virginia has a population of 79,237. Lynchburg is less family-centric than the surrounding county with 24.45% of the households containing married families with children. The county average for households married with children is 24.45%.
The median household income in Lynchburg, Virginia is $41,971. The median household income for the surrounding county is $41,971 compared to the national median of $57,652. The median age of people living in Lynchburg is 28.3 years.
Lynchburg Weather
The average high temperature in July is 86 degrees, with an average low temperature in January of 24.5 degrees. The average rainfall is approximately 44.3 inches per year, with 13.3 inches of snow per year.
