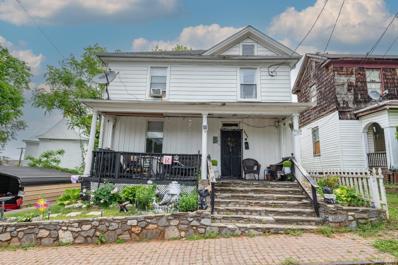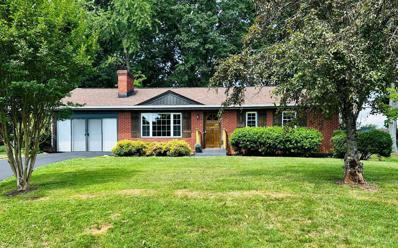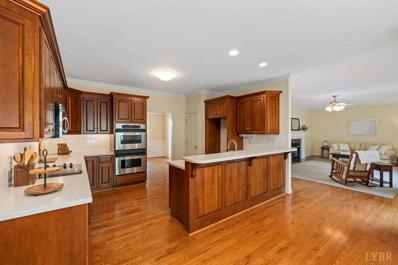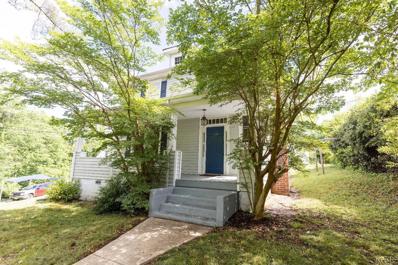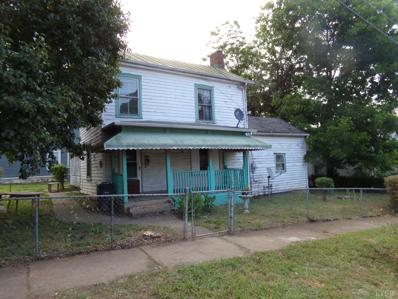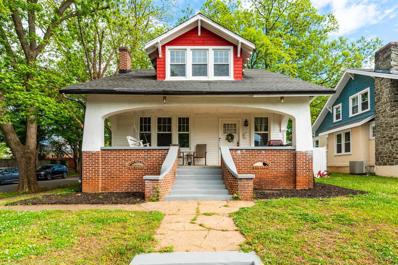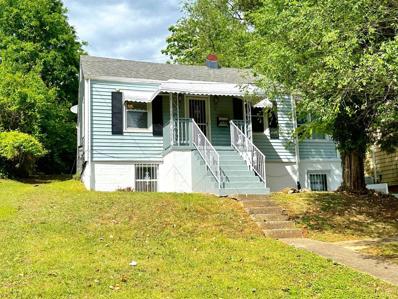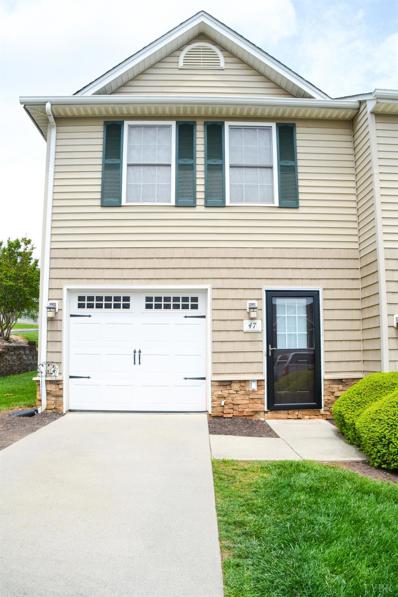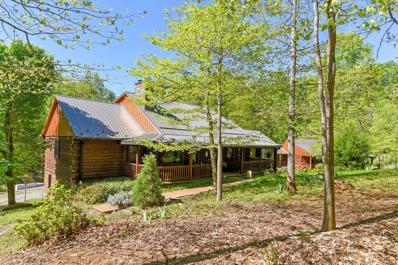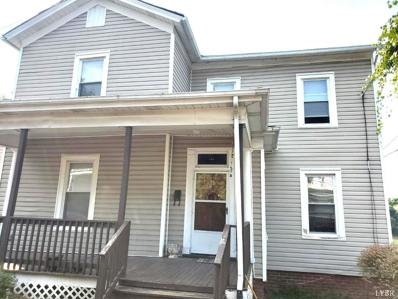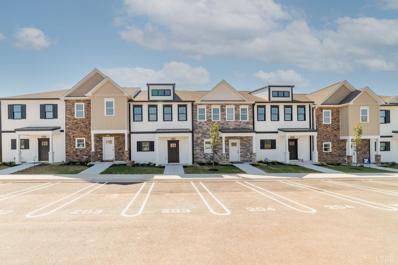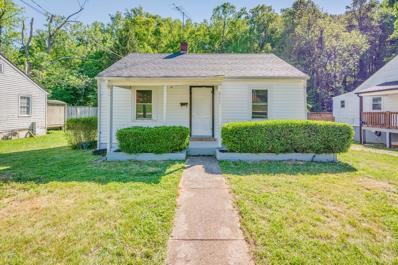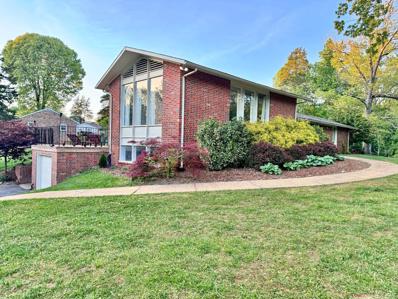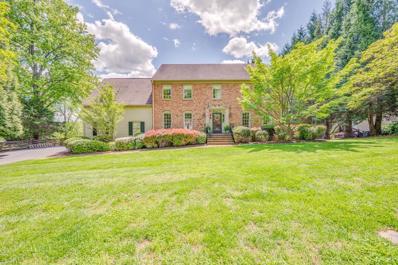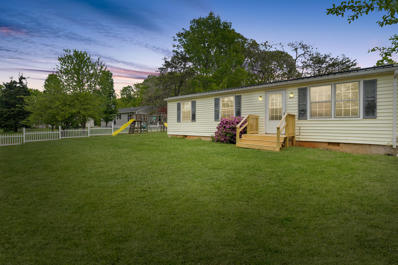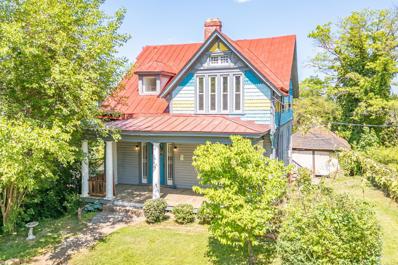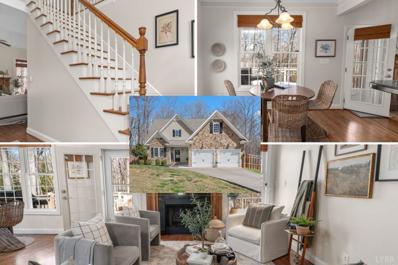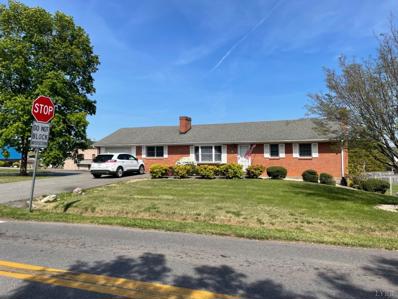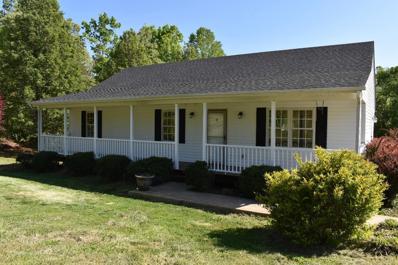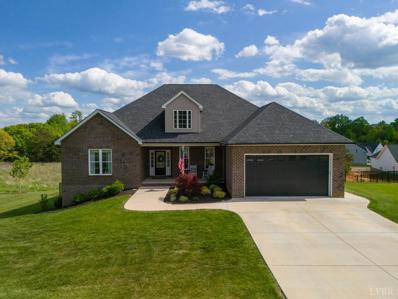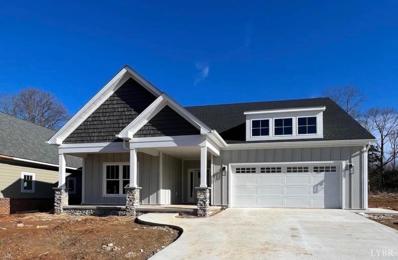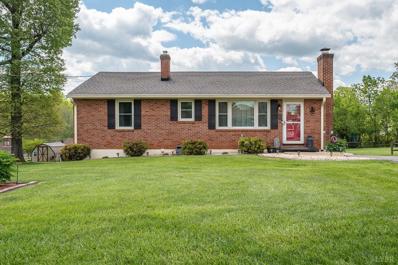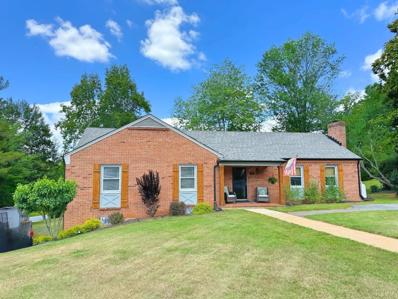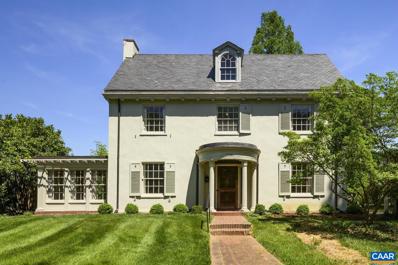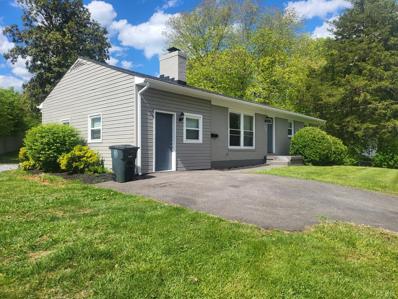Lynchburg VA Homes for Sale
- Type:
- Single Family
- Sq.Ft.:
- 1,720
- Status:
- Active
- Beds:
- 3
- Lot size:
- 0.04 Acres
- Year built:
- 1900
- Baths:
- 2.00
- MLS#:
- 352198
ADDITIONAL INFORMATION
PRICED TO SELL! Welcome to 1706 Union Street in Downtown Lynchburg! Tenant occupied and being sold AS-IS. New Heat Pump installed in December of 2017 and a new roof in April of 2021! Don't miss your chance to own this wonderful home before it's gone!
- Type:
- Single Family
- Sq.Ft.:
- 2,212
- Status:
- Active
- Beds:
- 5
- Lot size:
- 0.37 Acres
- Year built:
- 1962
- Baths:
- 3.00
- MLS#:
- 352162
ADDITIONAL INFORMATION
Welcome to your new home! This gorgeously updated brick ranch holds the best of all worlds: Friendly neighbors, minimal thru-traffic, highly sought-after Brookville schools, and convenient to Timberlake Road & beyond! It also boasts an amazing primary en suite, an updated & expanded kitchen, a brand new back deck, a newly finished basement, an updated electrical box, and all new windows/doors/luxury LVP throughout. Need flex space? No problem! Multiple rooms can be used to suit a variety of needs to enhance your lifestyle! Don't wait to request your showing, this house won't be on the market long!
$762,000
204 Whitley Way Lynchburg, VA 24503
Open House:
Sunday, 6/16 2:00-4:00PM
- Type:
- Single Family
- Sq.Ft.:
- 4,372
- Status:
- Active
- Beds:
- 4
- Lot size:
- 1.58 Acres
- Year built:
- 2002
- Baths:
- 4.00
- MLS#:
- 352177
- Subdivision:
- Waterton
ADDITIONAL INFORMATION
**Take advantage of the falling rates AND get $10,000 in Concessions at closing!** Buyer's choice on how to use. Prime location in Waterton community: just minutes from schools, shopping and the hospital. Situated on over 1.5 lush acres, this exquisite all brick home is your own slice of paradise. Main level features: Two-Story Foyer with Hardwood Floors throughout that lead to Dining Room, Living Room/Office and Den that is open to the kitchen with built ins and double sided fireplace. Entertaining is easy in the large kitchen with two wall ovens and separate cooktop with views of the back garden space. Upstairs the primary suite has two huge closets, luxurious bath with two vanities, garden tub and tile Shower. Three additional bedrooms and a bath complete the second floor. The terrace level has a large recreation area with fireplace, wet bar, AND a bonus room and full bath. Newer HVAC and water heater.
$169,900
120 Reusens Road Lynchburg, VA 24503
- Type:
- Single Family
- Sq.Ft.:
- 1,345
- Status:
- Active
- Beds:
- 2
- Lot size:
- 0.15 Acres
- Year built:
- 1925
- Baths:
- 1.00
- MLS#:
- 352126
- Subdivision:
- Reusens
ADDITIONAL INFORMATION
Check out this charming home in Boonsboro! Just off of Rivermont Ave., this house is close to everything in the area. The home consists of a spacious kitchen that flows well into the formal dining area. As you walk through the arched doorway, you will enter the spacious living room which is great for entertaining. Upstairs features two bedrooms, the primary bedroom being a 15x15! The bathroom is centrally located between the two bedrooms. In the back of the house, there is a storage shed in the yard and a quaint hang out area. Come schedule an appointment and visit this home today! Recent updates includes a new boiler and clean carpets.
- Type:
- Single Family
- Sq.Ft.:
- 2,035
- Status:
- Active
- Beds:
- 3
- Lot size:
- 0.12 Acres
- Year built:
- 1875
- Baths:
- 2.00
- MLS#:
- 352200
ADDITIONAL INFORMATION
Home located outside the historic district on Pierce St. The neighbor home is the historic home of Dr. Johnson. This home is looking for the one to bring it back to its glory. Offering main floor primary with living room, dining room, kitchen and full bath. Upstairs offers two bedrooms and a half bath. Corner fenced lot.
- Type:
- Single Family
- Sq.Ft.:
- 1,851
- Status:
- Active
- Beds:
- 4
- Lot size:
- 0.13 Acres
- Year built:
- 1925
- Baths:
- 3.00
- MLS#:
- 352144
- Subdivision:
- Westover Heights
ADDITIONAL INFORMATION
Step into the warmth of this beautifully restored 1925 home, where historic charm meets modern luxury across 1,851 square feet of living space. This one-and-a-half-story gem features four cozy bedrooms, two and a half fully renovated baths, and a practical utility basement. The heart of the home is the open kitchen, reimagined for the contemporary chef with new granite countertops, motion sensor faucets and custom cabinetry, sleek tile flooring, and top-of-the-line appliances, including a self-cleaning oven and refrigerator. Comfort meets efficiency with new AC/heating units, energy-saving windows, newer roof, new plumbing, and new electrical, ensuring year-round comfort. The interior has been freshly painted and boasts new finished flooring throughout, creating a fresh and inviting atmosphere. Every detail in this home has been carefully attended to, ready for you to move in and enjoy. Located in the vibrant community of Lynchburg. Embrace a perfect mix of past and present.
- Type:
- Single Family
- Sq.Ft.:
- 765
- Status:
- Active
- Beds:
- 2
- Lot size:
- 0.24 Acres
- Year built:
- 1946
- Baths:
- 1.00
- MLS#:
- 352135
- Subdivision:
- Bedford Ave
ADDITIONAL INFORMATION
Cute 2 Bedroom 1 Bath Home. Main Level Living, Including Main Level Laundry. Home Is Move In Ready, Private Backyard and Offers Replacement Windows, Heat Pump, Laminate Flooring, Freshly Painted, Off Street Parking With Easy Ramp Access Entrance And 200 Amp Service. Basement has exterior entrance and Is Great For Storage Or Future Den/Game-room. Full Bath Started In Basement And You Can Complete Or Take Down. All Appliances Convey! Oversized Grilling Patio With Private Great Backyard And Convenient Location To Downtown and Up and Coming Bedford Ave Shops and Dining. Why Rent when you can own!
- Type:
- Townhouse
- Sq.Ft.:
- 1,082
- Status:
- Active
- Beds:
- 2
- Lot size:
- 0.07 Acres
- Year built:
- 2006
- Baths:
- 3.00
- MLS#:
- 352129
ADDITIONAL INFORMATION
Desirable end unit townhome with a garage. On the main level there is an open floor plan with a breakfast bar, stainless steel appliances, open shelving and access to the patio. On the 2nd level you will find 2 spacious bedrooms each with it's own bathroom. Also on the 2nd floor there is a laundry closet with lots of storage. Washer and dryer convey.
- Type:
- Single Family
- Sq.Ft.:
- 4,491
- Status:
- Active
- Beds:
- 5
- Lot size:
- 7.2 Acres
- Year built:
- 1985
- Baths:
- 3.00
- MLS#:
- 352118
ADDITIONAL INFORMATION
Enjoy the best of the best with this rare opportunity to purchase two Beautiful homes situated on 7.2 acres in Bedford County,Main house has 4 bedrooms, Vaulted Ceilings, Tongue & Groove Wood Ceilings, Loft with primary bedroom/bathroom & walk-in closet. Additional primary bedroom on main level, 2 stone fireplaces, huge den that opens up to a deck that covers the back of entire house & has breath taking scenery views, Three bay garage, new roof (Grey Slate Metal Roof - Copper Metal on ends) heat-pumps replaced in 2021, water heater replaced 2022. Breeze way that takes you to the mother-in-law suite that has a deck, one bedroom, huge living room, basement with unfinished sq ft and a one car garage. These beautiful homes are surrounded by wild-life & trees, peaceful living with a convenient location. A small area at the top of the property is located in the city (see plat) Has city water & trash, 2 septic tanks. Serenity at its finest
- Type:
- Single Family
- Sq.Ft.:
- 2,276
- Status:
- Active
- Beds:
- 4
- Lot size:
- 0.26 Acres
- Year built:
- 1892
- Baths:
- 2.00
- MLS#:
- 352053
- Subdivision:
- White Rock
ADDITIONAL INFORMATION
4 bedroom/2 bath, 2276 sqft home. Main level hard wood floors, Vinyl siding, replacement windows, updates to Electrical and Plumping, two lower roofs are newer. Inside and outside entrance to basement. Off street Parking! Great home or investment property. Currently rented for $1200/mo! Home can be main floor living and front porch has wheel chair ramp. Property being sold AS-IS. Sellers are motivated.
- Type:
- Townhouse
- Sq.Ft.:
- 1,520
- Status:
- Active
- Beds:
- 2
- Lot size:
- 0.04 Acres
- Baths:
- 3.00
- MLS#:
- 352112
- Subdivision:
- Heritage Pointe
ADDITIONAL INFORMATION
Model Homes Units 201, 202 and 204 and are open 12-5 pm Friday to Sunday each week. Realtors welcome to show 24/7. Welcome to Heritage Pointe, Lynchburg's newest and inviting townhome community. These thoughtfully designed townhomes maximize living space and functionality for a comfortable lifestyle. Step into our charming 2-bed, 2.5-bath townhome with a spacious open concept kitchen. Featuring quartz countertops, tile backsplash, and a 10-foot peninsula with seating and prep space. Stainless steel appliances, including a refrigerator. Enjoy well-lit living areas with modern lighting fixtures and vaulted ceilings in each bedroom for an open and refreshing atmosphere. The master closet offers style and practicality. Luxury vinyl plank flooring on each level. Visit us soon and select your dream townhome. Exterior finishes vary based townhome row. Five different floors plans available, similar to photos. Finish date July 19, 2024
- Type:
- Single Family
- Sq.Ft.:
- 690
- Status:
- Active
- Beds:
- 2
- Lot size:
- 0.26 Acres
- Year built:
- 1946
- Baths:
- 1.00
- MLS#:
- 352106
ADDITIONAL INFORMATION
If the current real estate market has been giving you more twists and turns than the latest and greatest true crime documentary, then this house might just be the house you've been looking for. This renovated 1946 bungalow that's unbelievably close to University of Lynchburg would be the perfect starter home or short-term rental. It's conveniently located 0.5 miles from University of Lynchburg, 3.2 miles away from Liberty University, 3 miles from Downtown Lynchburg, 2.5 miles from Lynchburg General Hospital, and 1.3 miles from 221. Enjoy your life here all on the main level. You'll have this large living room, a cute kitchen with brand new stainless steel appliances, a hallway full bathroom, 2 nicely sized bedrooms, a laundry room off the kitchen with access to the big and beautiful backyard, and a covered front porch. From a new roof, new luxury vinyl plank flooring, new stainless appliances, this property has so much to offer!
- Type:
- Single Family
- Sq.Ft.:
- 3,768
- Status:
- Active
- Beds:
- 4
- Lot size:
- 0.64 Acres
- Year built:
- 1956
- Baths:
- 4.00
- MLS#:
- 352077
- Subdivision:
- Boonsboro Rd Area - North
ADDITIONAL INFORMATION
Updated home at the entrance of the sought after Royal Oak Park neighborhood. Close knit neighbors without the HOA fees. Slate Roof. Paul Monroe Elementary School! SO MUCH LARGER than it looks from the outside! Almost 3800 finished Square feet! A great family home! Watch your children play on the large brick patio off your spacious kitchen w/large center island while preparing meals, or entertaining guests. Visit with friends and neighbors on the patio and keep warm on chilly eves with the integrated outdoor fireplace! Tall ceilings in both oversized family rooms with large, glazed window walls, and fireplaces. New French Oak hardwood floors, Solid mahogany millwork and paneling, Venetian plaster treatment on the walls in the hallway. Large primary main level bedroom suite with several closets and ensuite bath. Laundry/mud room, full bath, small guest bedroom/craft room with bath on the Terrace Level, leading to a carport and one car garage. See DocBox for Multiple Improvement
- Type:
- Single Family
- Sq.Ft.:
- 2,808
- Status:
- Active
- Beds:
- 4
- Lot size:
- 1 Acres
- Year built:
- 1997
- Baths:
- 3.00
- MLS#:
- 352020
- Subdivision:
- Carters Grove
ADDITIONAL INFORMATION
All four bedrooms upstairs in this classic brick two-story in the Paul Monro School District! Need a playroom on the main floor, or a separate office? This one has it! Open floor plan with lots of space for entertaining. The kitchen and family room with fireplace span the rear of the house, and the formal living room adjoins. Deck off the family room overlooking the lush, green backyard. The extra-large primary bedroom suite has two closets, tub, and shower. Terrace level could be easily finished, with its roughed-in bathroom, and currently provides tons of storage space. A sought after neighborhood, with community-building activities to meet neighbors; convenient to hospitals, pools, golf and tennis. Veterans, check to see if you can assume this home's VA loan, and it's 3.25% interest rate!
- Type:
- Single Family
- Sq.Ft.:
- 943
- Status:
- Active
- Beds:
- 3
- Lot size:
- 0.57 Acres
- Year built:
- 1975
- Baths:
- 1.00
- MLS#:
- 907159
- Subdivision:
- N/A
ADDITIONAL INFORMATION
Welcome to your charming home. Nestled atop a gentle hill on little over 1/2 acre is this quaint 3-bedroom, 1-bathroom with a white picket fence. Step inside to discover one-level living. The spacious layout offers ample room for relaxation, new flooring, and freshly painted. Natural light floods the space, creating a bright and airy atmosphere. The heart of the home, the kitchen, boasts ample updated cabinet space, and an eat-in kitchen. Coinvent location for easy commutes.
$199,900
904 Wise Street Lynchburg, VA 24501
- Type:
- Single Family
- Sq.Ft.:
- 1,785
- Status:
- Active
- Beds:
- 3
- Lot size:
- 0.17 Acres
- Year built:
- 1893
- Baths:
- 3.00
- MLS#:
- 352009
- Subdivision:
- College Hill
ADDITIONAL INFORMATION
This beautifully renovated Victorian Cottage is full of all the charm and updates you're looking for. This home features original moldings, hardwood floors, spacious rooms, and pocket doors along with updated electrical and plumbing, newly painted metal roof, replacement windows and an updated open kitchen with custom timber framing, concrete counters, and farmhouse sink. The first floor welcomes you to a bright foyer with original staircase and high ceilings, leading into the living room and dining room with gas fireplaces and exposed brick. Upstairs you'll find 3 generously sized bedrooms with unique rooflines and a full bath with custom tile from Oxide pottery and handmade copper sink. Don't miss the walk up attic for easy storage or the full basement with plenty of workshop space! Have a yard and off street parking with this dreamy Downtown home!
- Type:
- Single Family
- Sq.Ft.:
- 3,482
- Status:
- Active
- Beds:
- 5
- Lot size:
- 0.59 Acres
- Year built:
- 2008
- Baths:
- 5.00
- MLS#:
- 352017
- Subdivision:
- Boonsboro Rd Area - South
ADDITIONAL INFORMATION
Welcome to Irvington Springs! Step into peaceful living, boasting a main level master retreat complete w/ a full en suite. Entertain in style in the great room w/ vaulted ceilings, warmed by a gas fireplace & adorned w/ beautiful wood flooring. The kitchen is a delight w/ lots of counter top space, overlooking the private backyard oasis, fully fenced for tranquility & privacy. Upstairs, find a secondary bedroom w/ its own en suite for added convenience, 2 more bedrooms & a full hall bath. The finished basement offers even more space, featuring another bedroom w/ en suite bath, office space & a sprawling den perfect for game nights. With a freshly painted interior & meticulous deep cleaning throughout, this home is a true gem awaiting your personal touch. Plus, park w/ ease in the attached two-car garage. Main level laundry closet & 2nd floor laundry closet hook ups available. In Boonsboro, mins from Golf, Black Water Creek Trail, Local Shops, Eateries & Irvington Springs Flower Farm!
$269,900
4 Oakdale Circle Lynchburg, VA 24502
- Type:
- Single Family
- Sq.Ft.:
- 1,680
- Status:
- Active
- Beds:
- 3
- Lot size:
- 0.5 Acres
- Year built:
- 1962
- Baths:
- 2.00
- MLS#:
- 352006
ADDITIONAL INFORMATION
Convenient Timberlake Road location with a 16 x 32 pool for all of the upcoming summer fun! Campbell County Schools! Three bedrooms and two full baths. Family room on the main level (currently used as a 4th bedroom). Den and full bath in the finished part of the basement. Home has been used as an investment property for the past 10 years. One-owner home. Property is being sold, As Is.
$344,900
275 Beasley Road Lynchburg, VA 24501
- Type:
- Single Family
- Sq.Ft.:
- 2,576
- Status:
- Active
- Beds:
- 3
- Lot size:
- 0.91 Acres
- Year built:
- 2000
- Baths:
- 2.00
- MLS#:
- 352005
ADDITIONAL INFORMATION
This quaint home is nestled in a quiet neighborhood with woods in the back yard. Although this spot gives you the feeling of being out in the country, its location is within 10 to 15 minutes away from business, shopping, and restaurants. The home has been updated and has had the major components of a home replaced... roof and heat pump. All kitchen appliances are new, granit counter tops, kitchen sink and faucet new as well. New vanities in the bathrooms, new side entrance platform, new back deck and new light fixtures. This home is ready for its new owner!
- Type:
- Single Family
- Sq.Ft.:
- 3,488
- Status:
- Active
- Beds:
- 4
- Lot size:
- 0.37 Acres
- Year built:
- 2020
- Baths:
- 3.00
- MLS#:
- 351981
- Subdivision:
- Sec 1
ADDITIONAL INFORMATION
Nestled in Boonsboro Meadows, this charming home offers the perfect blend of comfort & style. With a sought-after floor plan, it seamlessly combines main level living & a beautifully finished terrace level. The main level features 4 spacious bedrooms, including a primary suite adorned with tray ceilings, & inviting common areas with stunning floors & 10 ft ceilings - a living room area with a cozy fireplace & tray ceilings, kitchen, office space, convenient mudroom, & laundry room. The kitchen exudes elegance with stainless steel appliances, quartz countertops, & an expansive island. Sunlight streams through custom-blinded windows, enhancing the ambiance. Step onto the screened-in deck to enjoy views of green meadows. Below, the terrace level boasts a sprawling family room, an adaptable office or potential bedroom, full bath, & ample storage space, complemented by a sizable patio. Whether for a growing family or those desiring main level convenience, this home caters to all!
- Type:
- Single Family
- Sq.Ft.:
- 2,126
- Status:
- Active
- Beds:
- 3
- Lot size:
- 0.2 Acres
- Year built:
- 2024
- Baths:
- 3.00
- MLS#:
- 351926
- Subdivision:
- Blackwater Run
ADDITIONAL INFORMATION
Brand new one level in the Blackwater Run Subdivision. You could live in the heart of the city in this community that has three separate access points to the Blackwater Creek Trail. You know what that means: quick access to downtown. This custom open floor plan features a gorgeous kitchen, island countertop, walk-in pantry and dining area. The master bedroom offers a cathedral ceiling plus an ensuite spa like bath, double vanity, a huge walk in closet and tiled shower. The wow factor is the 12 foot ceiling in the great room. When you come home after a long day to your large two car garage, you can walk through your mudroom entry into the house. The photos are from the same house built by the same builder in another community. The finishes are similar but not identical to photos. Estimated completion date is June 25 2024.
$269,900
206 Wayne Drive Lynchburg, VA 24502
- Type:
- Single Family
- Sq.Ft.:
- 1,738
- Status:
- Active
- Beds:
- 3
- Lot size:
- 0.56 Acres
- Year built:
- 1957
- Baths:
- 1.00
- MLS#:
- 351933
- Subdivision:
- Maple Hills Bryant Mayfield
ADDITIONAL INFORMATION
HUGE PRICE REDUCTION! Reduced $40,000 from original list price. Move In Ready!! Beautiful One level Living, Immaculate home situated on 1 1/2 Lots, minutes from Forest, Lynchburg City, Liberty University, University of Lynchburg, Lynchburg General Hospital, Doctors, Shopping and Restaurants. A Neighborhood POOL to enjoy this Summer! ALL the work has been done! New Heat Pump 2024 with warranty, New Architectural Shingle Roof 2021, New K-Guard Gutters 2023, Newer Vinyl Replacement Windows, Refinished Hardwood Floors, Freshly painted interior & trim, New Trex decking 2022, Driveway sealed 2023, New Luxury Vinyl Plank flooring 2023, New interior doors & hardware 2023, plus MORE! 2024 Spring Green Lawn Contract is paid in full and transfers to new owner. Additionally, Two Sheds convey with property for extra storage. Call to see this beautiful home today!
$394,900
36 Preston Place Lynchburg, VA 24502
- Type:
- Single Family
- Sq.Ft.:
- 2,772
- Status:
- Active
- Beds:
- 3
- Lot size:
- 0.58 Acres
- Year built:
- 1964
- Baths:
- 3.00
- MLS#:
- 351944
ADDITIONAL INFORMATION
Motivated sellers who are relocating to a new construction. Fully renovated gorgeous home on a spacious lot. Many updates: 2024 Resealed flashing around chimney, added vapor barrier in crawl space, GFCI's added and updated, gutters and downspouts cleaned, updated plumbing in master bath, hall bath, bath was recently renovated. Exterior walk ways and patio were recently pressure washed. 2023 renovated basement den. 2021 New kitchen, bathrooms, flooring, roof, gutters, shutters, water heater, septic tank pumped. The wonderful Farfields community rarely has homes for sale because it's such a pretty welcoming neighborhood. Now is your chance! Located in a cul-de-sac, this home has plenty of parking with two paved drive ways. Entering the home you will be welcomed in the large foyer that flows to the entertaining area on one side of the house and the quiet bedrooms are located on the other side of the house. Call today for your personal tour.
- Type:
- Single Family
- Sq.Ft.:
- 3,741
- Status:
- Active
- Beds:
- 5
- Lot size:
- 0.78 Acres
- Year built:
- 1925
- Baths:
- 4.00
- MLS#:
- 652205
- Subdivision:
- Unknown
ADDITIONAL INFORMATION
This home is truly an Architectural gem! Designed by the prominent Craighill & Cardwell with all the attention to detail. Located in a most sought after location on the corner of Rivermont Avenue and Lee Circle. Charming iron fence leads you to an inviting covered entry. There is a separate side lot that is included full of wonderful boxwood and gardens. Gracious entry foyer flanked by large living and dining rooms plus light filled sunroom with fireplace. Special features include extensive moldings, hardwoods, walk up attic and high ceilings. Kitchen boosts butlers pantry and breakfast area with fireplace. Den with soaring ceilings, bookcases and stone fireplace. Upstairs has 4 wonderful bedrooms with large windows and another on main with bath. All bedrooms have easy access to bathrooms. Basement has lots of great storage. Exterior has recently been painted and slate and metal roofs have had recent updates. This is your opportunity to live on the Avenue in the heart of Peakland!
- Type:
- Single Family
- Sq.Ft.:
- 1,750
- Status:
- Active
- Beds:
- 3
- Lot size:
- 0.31 Acres
- Year built:
- 1964
- Baths:
- 2.00
- MLS#:
- 351929
ADDITIONAL INFORMATION
Come take a look at this move in ready home convenient to shopping, restaurants, and Liberty University. Great for your family or rental. On the main floor you have 3 bedrooms, fullbath living room, kitchen, family room, downstairs large den and a full bath. This home has many updates including replacement windows and Heat pump 2021. Come take a look at this home today!

The data relating to real estate for sale on this web site comes in part from the Internet Data Exchange ("IDX") program of the Lynchburg Association of REALTORS. IDX information is provided exclusively for consumers personal, non-commercial use and may not be used for any purpose other than to identify prospective properties consumers may be interested in purchasing. Information deemed reliable but not guaranteed. Copyright 2024 Lynchburg Association of Realtors. All rights reserved.

Although the Multiple Listing Service of the Roanoke Valley is the single source for these listings, listing data appearing on this web site does not necessarily reflect the entirety of all available listings within the Multiple Listing Service. All listing data is refreshed regularly, but its accuracy is subject to market changes. All information is deemed reliable but not guaranteed, and should be independently verified. All copyrights and intellectual property rights are the exclusive property of the Multiple Listing Service of The Roanoke Valley. Whether obtained from a search result or otherwise, visitors to this web site may only use this listing data for their personal, non-commercial benefit. The unauthorized retrieval or use of this listing data is prohibited. Listing(s) information is provided exclusively for consumers' personal, non-commercial use and may not be used for any purpose other than to identify prospective properties consumers may be interested in purchasing. Copyright © 2024 The Multiple Listing Service of the Roanoke Valley. All rights reserved.
© BRIGHT, All Rights Reserved - The data relating to real estate for sale on this website appears in part through the BRIGHT Internet Data Exchange program, a voluntary cooperative exchange of property listing data between licensed real estate brokerage firms in which Xome Inc. participates, and is provided by BRIGHT through a licensing agreement. Some real estate firms do not participate in IDX and their listings do not appear on this website. Some properties listed with participating firms do not appear on this website at the request of the seller. The information provided by this website is for the personal, non-commercial use of consumers and may not be used for any purpose other than to identify prospective properties consumers may be interested in purchasing. Some properties which appear for sale on this website may no longer be available because they are under contract, have Closed or are no longer being offered for sale. Home sale information is not to be construed as an appraisal and may not be used as such for any purpose. BRIGHT MLS is a provider of home sale information and has compiled content from various sources. Some properties represented may not have actually sold due to reporting errors.
Lynchburg Real Estate
The median home value in Lynchburg, VA is $279,000. This is higher than the county median home value of $133,700. The national median home value is $219,700. The average price of homes sold in Lynchburg, VA is $279,000. Approximately 43.26% of Lynchburg homes are owned, compared to 43.86% rented, while 12.87% are vacant. Lynchburg real estate listings include condos, townhomes, and single family homes for sale. Commercial properties are also available. If you see a property you’re interested in, contact a Lynchburg real estate agent to arrange a tour today!
Lynchburg, Virginia has a population of 79,237. Lynchburg is less family-centric than the surrounding county with 24.45% of the households containing married families with children. The county average for households married with children is 24.45%.
The median household income in Lynchburg, Virginia is $41,971. The median household income for the surrounding county is $41,971 compared to the national median of $57,652. The median age of people living in Lynchburg is 28.3 years.
Lynchburg Weather
The average high temperature in July is 86 degrees, with an average low temperature in January of 24.5 degrees. The average rainfall is approximately 44.3 inches per year, with 13.3 inches of snow per year.
