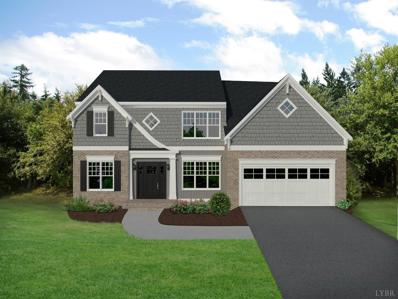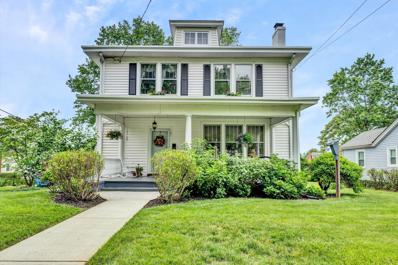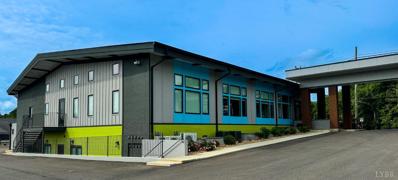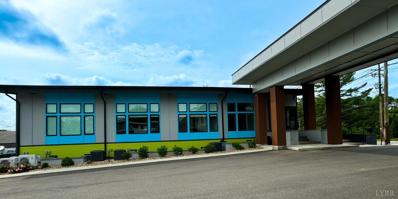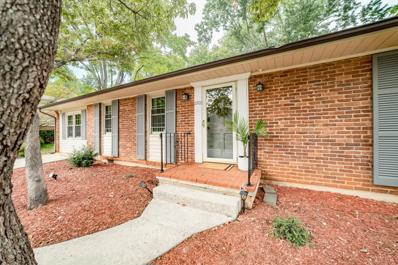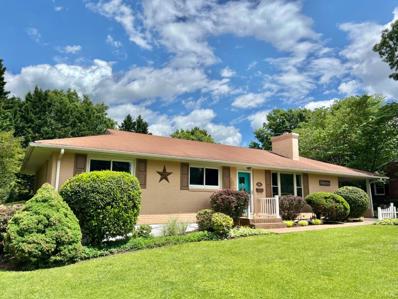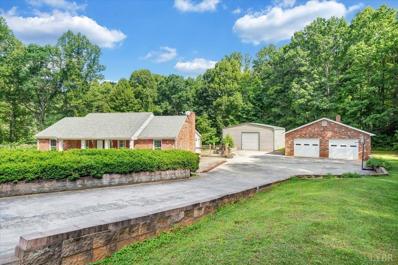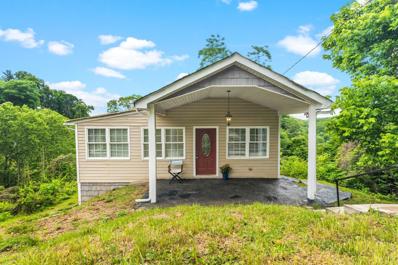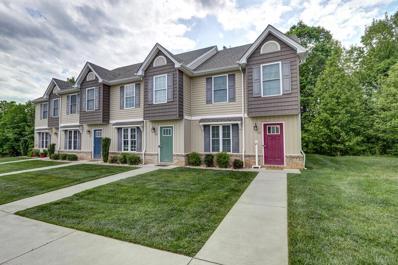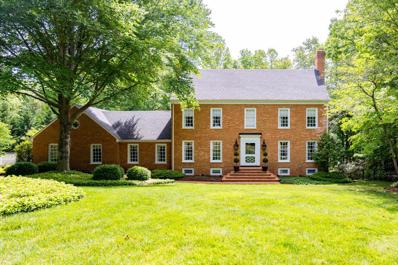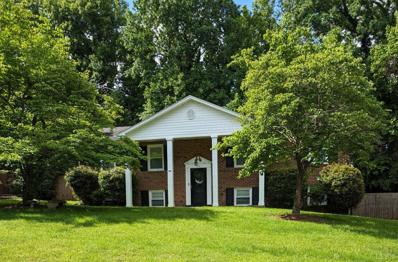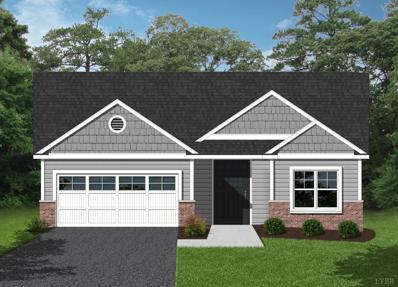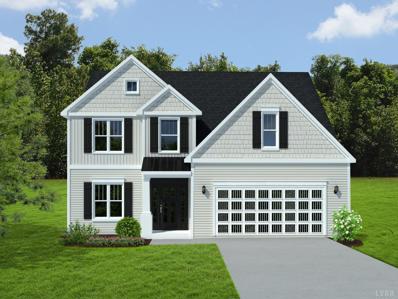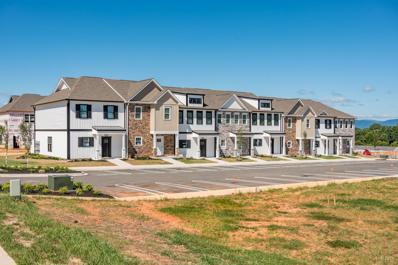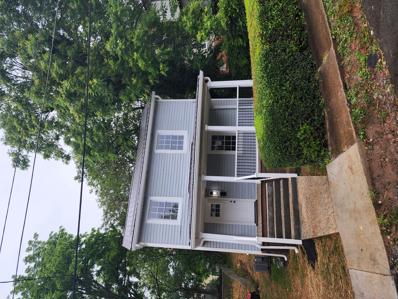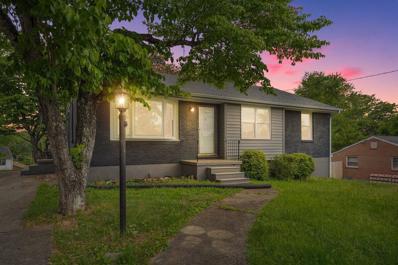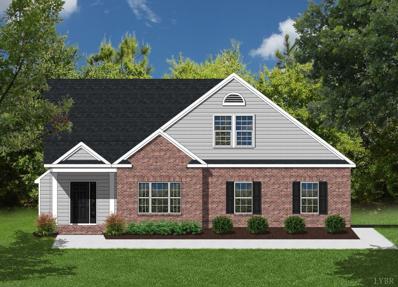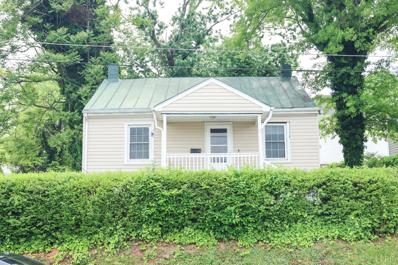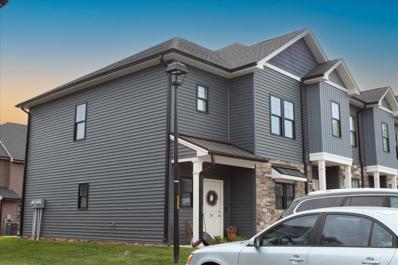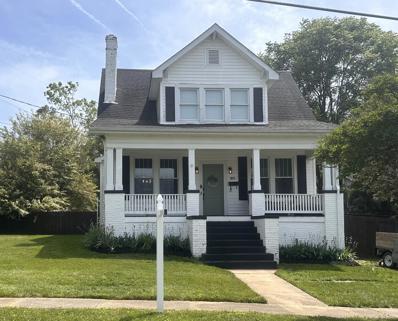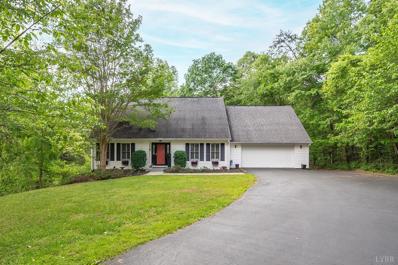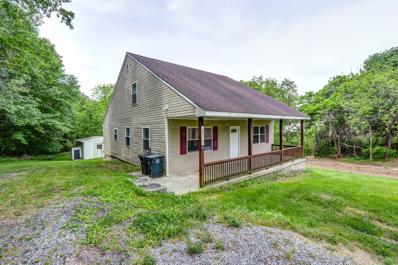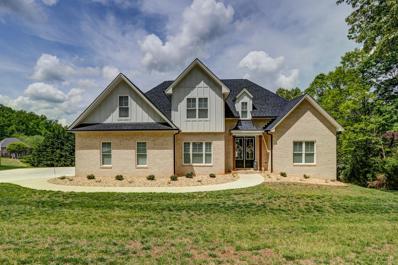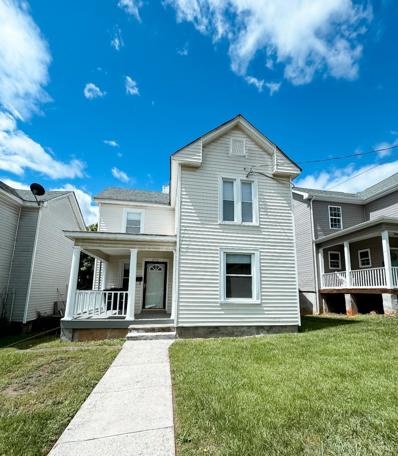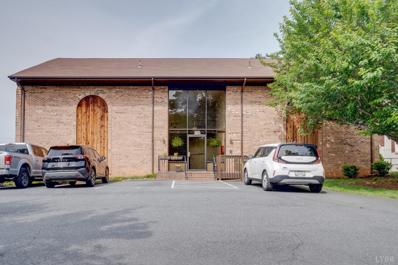Lynchburg VA Homes for Sale
- Type:
- Single Family
- Sq.Ft.:
- 2,910
- Status:
- Active
- Beds:
- 4
- Lot size:
- 0.24 Acres
- Year built:
- 2024
- Baths:
- 3.00
- MLS#:
- 352420
- Subdivision:
- Boonsboro Meadows
ADDITIONAL INFORMATION
New Construction. Our Dovercroft style home offers 2910 square feet above grade, and 9' framed walls on first floor with smooth drywall finish. This house plan includes hardwoods on the entire main living level & half bath, ceramic tile in the full baths & laundry, oak treads to the second floor, and carpet in remaining areas. The master shower offers ceramic tiled walls and floor! Tahoe cabinets by Timberlake in the kit/baths, w/ soft close, make the home even more beautiful. The kitchen & bath counters are luxurious granite with a tiled backsplash. 5 '' baseboard and 3 window/door trim in all finished areas. Crown molding can be found in the dining room & master bedroom. Dining room also features a coffered ceiling & chair rail. The exterior finishes consist of brick, siding, & architectural shingles.
- Type:
- Single Family
- Sq.Ft.:
- 2,231
- Status:
- Active
- Beds:
- 5
- Lot size:
- 0.3 Acres
- Year built:
- 1930
- Baths:
- 2.20
- MLS#:
- 907755
- Subdivision:
- N/A
ADDITIONAL INFORMATION
Gorgeous home welcomes with a grand and gleaming entry way poised to impress. A spacious living room with natural lighting from floor to ceiling.All windows have been stripped and redone. The kitchen gleams with beautiful bead board, new soft close cabinets with built in sliding spice rack and an upper and lower lazy susan, granite countertops, deep stainless farm house sink, stainless appliances.Half bath has bead board. Master bedroom on main level has wooden vaulted ceilings, large walk in bathroom that is handicapped accessible. Upstairs includes 4 large bedrooms and a full bath with ceramic tile and new bath tub encloser. Pulled down walk up attic that is 85% floored with sub floor, insulated, vent fan. Basement offers new plumbing, electrical, newer hot water heater.
- Type:
- Condo
- Sq.Ft.:
- 875
- Status:
- Active
- Beds:
- 2
- Lot size:
- 0.01 Acres
- Year built:
- 2022
- Baths:
- 2.00
- MLS#:
- 352415
ADDITIONAL INFORMATION
This property is a contemporary 2-bed, 2-bath condo situated in The Wayne, a prime downtown Lynchburg location. Renovated to modern standards, it presents an enticing investment prospect (short & midterm rentals) or a comfortable living space. As part of the POA, amenities such as Lumos internet, parking, trash services, pool access, and exterior maintenance are covered, providing convenience and added value. Its proximity to downtown events, shopping, and dining establishments ensures a vibrant lifestyle with everything within walking distance. Notably, the condo boasts a pool, a rarity in Lynchburg, offering a unique feature and enhancing its appeal. Additionally, its close proximity to the James River further enriches its desirability, providing recreational opportunities and scenic views. This unit represents a compelling opportunity in Lynchburg's real estate market, combining modern comforts, convenient amenities, and a prime location. Call today to schedule your showing!
- Type:
- Condo
- Sq.Ft.:
- 857
- Status:
- Active
- Beds:
- 1
- Lot size:
- 0.01 Acres
- Year built:
- 2022
- Baths:
- 1.00
- MLS#:
- 352409
ADDITIONAL INFORMATION
This property is a contemporary 1-bed, 1-bath condo situated in The Wayne, a prime downtown Lynchburg location. Renovated to modern standards, it presents an enticing investment prospect (short & midterm rentals) or a comfortable living space. As part of the POA, amenities such as Lumos internet, parking, trash services, pool access, and exterior maintenance are covered, providing convenience and added value. Its proximity to downtown events, shopping, and dining establishments ensures a vibrant lifestyle with everything within walking distance. Notably, the condo boasts a pool, a rarity in Lynchburg, offering a unique feature and enhancing its appeal. Additionally, its close proximity to the James River further enriches its desirability, providing recreational opportunities and scenic views. This unit represents a compelling opportunity in Lynchburg's real estate market, combining modern comforts, convenient amenities, and a prime location. Call today to schedule your showing!
- Type:
- Single Family
- Sq.Ft.:
- 1,704
- Status:
- Active
- Beds:
- 3
- Lot size:
- 0.31 Acres
- Year built:
- 1966
- Baths:
- 2.00
- MLS#:
- 352397
- Subdivision:
- Westhaven
ADDITIONAL INFORMATION
This well maintained brick ranch is located in the heart of Lynchburg! Main level living at its finest, this updated home features open concept living, brand new kitchen and one bathroom has been beautifully updated with on trend finishes. Primary suite includes updated tile bathroom and walk-in closet. Large 12X20, 2 story storage barn in the backyard conveys, as well as all furniture. Home is wired for a smart-home and all lights respond with Alexa command. Wood burning fireplace makes for a cozy spot to enjoy.
$295,000
704 Sandusky Dr Lynchburg, VA 24502
- Type:
- Single Family
- Sq.Ft.:
- 2,356
- Status:
- Active
- Beds:
- 3
- Lot size:
- 0.36 Acres
- Year built:
- 1956
- Baths:
- 3.00
- MLS#:
- 352398
ADDITIONAL INFORMATION
Nice one level brick ranch with gorgeous, landscaped yard. Home offers hardwood floors, lower level suite used as primary bedroom with a dressing room/walk in closet and full bath. Gas log fireplace in living room, big picture window offering lots of natural light, sunroom off dining room/living room area that leads to the rear fenced in yard perfect for the children/pets, nice rear deck that overlooks the beautifully landscaped yard and stone patio. This home has so much to offer, it is a must see!!
- Type:
- Single Family
- Sq.Ft.:
- 4,214
- Status:
- Active
- Beds:
- 5
- Lot size:
- 1.3 Acres
- Year built:
- 1974
- Baths:
- 3.00
- MLS#:
- 352376
- Subdivision:
- Lo Ray Acres Sec 4
ADDITIONAL INFORMATION
Large home on 1.30-acre lot in great location! Offering 5 bedrooms (3BR septic), 2.5 baths. The secluded cul-de-sac lot offers privacy. Large 40x30 detached garage with workshop w/ 200-amp service, as well as an additional 30x34 detached metal pull through workshop with w/ 200-amp service on poured concrete floor! Partially fenced in backyard. Heat pump replaced in 2017, septic pumped in 2023. Mini split in Den. Roof on house and garage replaced 2012.
$135,100
1 Willow Street Lynchburg, VA 24503
- Type:
- Single Family
- Sq.Ft.:
- 868
- Status:
- Active
- Beds:
- 2
- Lot size:
- 1.22 Acres
- Year built:
- 1922
- Baths:
- 1.00
- MLS#:
- 352334
- Subdivision:
- Rivermont
ADDITIONAL INFORMATION
Nestled within the city yet offering serene seclusion, this 2-bedroom roaring 1922 bungalow exudes classic charm. Adorned with a gorgeous fireplace, it boasts character and an ambiance for chilly evenings. Step outside for an escape into the lush greenery on your private deck overlooking the James River. Conveniently located, this home offers a perfect balance of tranquility and urban accessibility. Experience the allure of city living with a touch of nature's beauty. Welcome home to your private oasis.
$259,900
72 Squire Circle Lynchburg, VA 24501
- Type:
- Townhouse
- Sq.Ft.:
- 1,310
- Status:
- Active
- Beds:
- 3
- Lot size:
- 0.05 Acres
- Year built:
- 2016
- Baths:
- 3.00
- MLS#:
- 352359
- Subdivision:
- Tavern Grove
ADDITIONAL INFORMATION
End Unit 3 Bed 3 Bath Townhome just minutes to Liberty University, Shopping, Dining and Lynchburg Regional Airport. Main level Bedroom and Full Bath. Second level has two large bedrooms each with private baths. Spacious Unit offers a galley kitchen, a dining area, granite counter tops, subway tile back splash, tile floors, and stainless-steel appliances. Private patio too! Two assigned parking spaces. Low HOA fees and county taxes. Perfect for First Time Buyers or Investors...call for more details!
$1,225,000
4769 John Scott Drive Lynchburg, VA 24503
- Type:
- Single Family
- Sq.Ft.:
- 6,002
- Status:
- Active
- Beds:
- 5
- Lot size:
- 1 Acres
- Year built:
- 1979
- Baths:
- 6.00
- MLS#:
- 352328
- Subdivision:
- Oak Grove Pl (John Scott Dr)
ADDITIONAL INFORMATION
This very special residence has been lovingly enlarged and improved by the owner. Major addition, hardscaping, landscaping in 2009 and open on Garden Day 2011. Located on a quiet tree-lined cul de sac in one of Boonsboro's prized neighborhoods. You'll love the chef's kitchen with so many special features including WOLF range, double oven, and much more. Kitchen opens to the large, sun-splashed family room and expansive decking overlooking the private pool area and pool house. Too many amazing living areas and features to list. Call Billy for more and to arrange your private tour.
- Type:
- Single Family
- Sq.Ft.:
- 2,357
- Status:
- Active
- Beds:
- 4
- Lot size:
- 0.38 Acres
- Year built:
- 1971
- Baths:
- 3.00
- MLS#:
- 352362
- Subdivision:
- Kenwood Hills
ADDITIONAL INFORMATION
Large brick split foyer, 2.5 baths, 3 fireplaces, large kitchen/dining area, main floor great room adjoining screened porch and deck.
- Type:
- Single Family
- Sq.Ft.:
- 1,626
- Status:
- Active
- Beds:
- 3
- Lot size:
- 0.21 Acres
- Year built:
- 2024
- Baths:
- 2.00
- MLS#:
- 352337
- Subdivision:
- Blackwater Run
ADDITIONAL INFORMATION
New Construction Margate style home offers 1626 square feet above grade, and 9' framed walls on first floor with smooth drywall finish. This house plan includes hardwoods on the entire main living level & half bath, ceramic tile in the full baths & laundry, and carpet in remaining areas. The master shower offers ceramic tiled walls and floor! Tahoe cabinets by Timberlake in the kit/baths, w/ soft close, make the home even more beautiful. The kitchen & bath counters are luxurious granite with a tiled backsplash. 5 '' baseboard and 3 window/door trim in all finished areas. Crown molding can be found in the dining room & master bedroom. he exterior finishes consist of brick, siding, & architectural shingles. Blackwater Run is nestled at the end of historic Elmwood Ave. Live New in Lynchburg's newest neighborhood Blackwater Run nestled at the end of historic Elmwood Ave. Beautiful Craftsman style homes to fit your family's needs.
- Type:
- Single Family
- Sq.Ft.:
- 2,130
- Status:
- Active
- Beds:
- 4
- Lot size:
- 0.14 Acres
- Year built:
- 2024
- Baths:
- 3.00
- MLS#:
- 352336
- Subdivision:
- Blackwater Run
ADDITIONAL INFORMATION
NEW CONSTRUCTION! Our Hemlock style home offers 2150 sq. ft., and 9' framed walls on first floor with smooth drywall finish. This house plan incorporates Luxury Vinyl Plank on the entire main living level and master bedroom, ceramic tile in baths and laundry, oak treads to the second floor, and carpet in additional bedrooms. The master bathroom offers a full tiled shower with deco band! Granite countertops and Sonoma cabinets by Timberlake in kitchen, with soft close, make the home even more beautiful. Decorative trim and ornate ceilings in some areas. Ship-lap wall accent in master bedroom & on both sides of the colonial style fireplace. Exterior finishes consist of double-hung windows, brick, siding, and architectural shingles. Blackwater Run is nestled at the end of historic Elmwood Ave. Live New in Lynchburg's newest neighborhood Blackwater Run nestled at the end of historic Elmwood Ave. Beautiful Craftsman style homes to fit your family's needs.
- Type:
- Townhouse
- Sq.Ft.:
- 1,600
- Status:
- Active
- Beds:
- 3
- Lot size:
- 0.04 Acres
- Baths:
- 3.00
- MLS#:
- 352324
- Subdivision:
- Heritage Pointe
ADDITIONAL INFORMATION
Model Homes Units 201, 202 and 204 and are open 12-5 pm Friday to Sunday each week. Realtors welcome to show 24/7. Welcome to Heritage Pointe, Lynchburg's newest and inviting townhome community. These thoughtfully designed townhomes maximize living space and functionality for a comfortable lifestyle. Step into our charming 3-bed, 2.5-bath townhome with a spacious open concept kitchen. Featuring quartz countertops, tile backsplash, and a 10-foot peninsula with seating and prep space. Stainless steel appliances, including a refrigerator. Enjoy well-lit living areas with modern lighting fixtures and vaulted ceilings in each bedroom for an open and refreshing atmosphere. The master closet offers style and practicality. Luxury vinyl plank flooring on each level. Visit us soon and select your dream townhome. Exterior finishes vary based townhome row. Four different floors plans available, similar to photos. Finish Date May 6, 2024
$215,000
1516 Polk St Lynchburg, VA 24501
- Type:
- Single Family
- Sq.Ft.:
- 1,322
- Status:
- Active
- Beds:
- 3
- Lot size:
- 0.03 Acres
- Year built:
- 1922
- Baths:
- 1.00
- MLS#:
- 907598
- Subdivision:
- N/A
ADDITIONAL INFORMATION
This stunning two-story house boasts a complete renovation with new electrical, plumbing, roof, appliances, heat pump, hot water tank, and crawl space has been waterproofed. Every corner of this house exudes modernity and functionality, making it the perfect blend of style and convenience. Step inside to discover a bright and welcoming living space where everything is brand new, ready for you to enjoy a refreshed living experience. From top to bottom this home has been meticulously upgraded, offering a seamless blend of contemporary comforts and timeless charm. Don't miss this opportunity to make this your new home. Sandusky Elem, Sandusky Middle, and Heritage High Schools.
- Type:
- Single Family
- Sq.Ft.:
- 1,570
- Status:
- Active
- Beds:
- 3
- Lot size:
- 0.31 Acres
- Year built:
- 1960
- Baths:
- 2.00
- MLS#:
- 907595
- Subdivision:
- N/A
ADDITIONAL INFORMATION
Indulge in the allure of this fully remodeled 3 bed, 2 bath ranch-style abode! Revel in the charm of refinished hardwoods complemented by new features like the roof, countertops, cabinets, LVP flooring, and windows. Fresh paint inside and out revitalizes the space. Just steps away from Peaks View Park, this home offers convenience to all amenities. Embrace the spacious backyard, perfect for relaxation and entertainment. Experience comfort and modernity in this Lynchburg home!
- Type:
- Single Family
- Sq.Ft.:
- 2,346
- Status:
- Active
- Beds:
- 4
- Lot size:
- 0.28 Acres
- Year built:
- 2024
- Baths:
- 4.00
- MLS#:
- 352307
- Subdivision:
- Boonsboro Meadows
ADDITIONAL INFORMATION
New Construction Georgetown style home offers 2346square feet above grade, and 9' framed walls on first floor with smooth drywall finish. This house plan includes luxury vinyl plank on the entire main living level & half bath, ceramic tile in the full baths & laundry, oak treads to the second floor if, and carpet in remaining areas. The master shower offers ceramic tiled walls and floor! Tahoe cabinets by Timberlake in the kit/baths, w/ soft close, make the home even more beautiful. The kitchen & bath counters are luxurious granite with a tiled backsplash. 5 '' baseboard and 3 window/door trim in all finished areas. Crown molding can be found in the dining room & master bedroom. Dining room also features a coffered ceiling & chair rail. The exterior finishes consist of brick, siding, & architectural shingles.
$134,900
403 Polk Street Lynchburg, VA 24504
- Type:
- Single Family
- Sq.Ft.:
- 743
- Status:
- Active
- Beds:
- 2
- Lot size:
- 0.02 Acres
- Year built:
- 1941
- Baths:
- 1.00
- MLS#:
- 352158
ADDITIONAL INFORMATION
Whether you are a first time home buyer or investor, this may be right for you! Located in the heart of Lynchburg, VA. Property offers two main living bedrooms with one bathroom. Property rented for $800 monthly.
$282,500
24 High Street Lynchburg, VA 24501
- Type:
- Townhouse
- Sq.Ft.:
- 1,450
- Status:
- Active
- Beds:
- 3
- Lot size:
- 0.06 Acres
- Year built:
- 2020
- Baths:
- 3.00
- MLS#:
- 352293
- Subdivision:
- English Commons
ADDITIONAL INFORMATION
English Commons is a premier townhome community located in Campbell County. This is one of the few available end unit 3 bedroom, 2.5 bath 1,450 sq ft. townhomes! This home is in wonderful model ready'' condition. Be greeted to an open concept floor plan featuring granite countertop, tile bath floors, luxury vinyl plank floors on the main level, and new paint. Check out these amenities: a clubhouse with a fitness center, a beautiful pool with a sundeck, a fenced-in dog park, and high-speed internet! The $157 HOA fee covers the club house, exterior maintenance, grounds maintenance, neighborhood lights, parking, road maintenance, snow removal, and trash. The best part is that this home is about 2 miles from Liberty University, and a quick drive to Wards Road shopping, River Ridge Mall, and Lynchburg Regional Airport.
- Type:
- Single Family
- Sq.Ft.:
- 1,456
- Status:
- Active
- Beds:
- 3
- Lot size:
- 0.26 Acres
- Year built:
- 1935
- Baths:
- 2.00
- MLS#:
- 907553
- Subdivision:
- N/A
ADDITIONAL INFORMATION
What a charmer! Come see this 3 bedroom 2 bathroom cutie real quick! This adorable home is complete with hardwood floors, arched doorways, covered front and back porches in a sidewalk neighborhood that is close to Liberty University and within walking distance to Lynchburg University. This home has been very well cared for. The HVAC was recently replaced and new ductwork added; the electrical system updated; and the water heater and attic vents are only 2 years old. When you stop in, make sure to take a peek out back at the park-like backyard complete with a heated/cooled automatic watering dog house!
- Type:
- Single Family
- Sq.Ft.:
- 2,040
- Status:
- Active
- Beds:
- 3
- Lot size:
- 1.38 Acres
- Year built:
- 1988
- Baths:
- 3.00
- MLS#:
- 352239
- Subdivision:
- Bedford Hills
ADDITIONAL INFORMATION
Don't miss this adorable one-owner custom-built home nestled in a peaceful, quiet cul-de-sac and add in a level backyard complete with lovely stream. All the work has been done for you- updated kitchen with granite counters and updated baths (one with a walk-in shower). New windows throughout with exception of four front windows - plantation blinds in dining room - new sliding glass doors. Additional storage on second level with walk-in attic. Unfinished basement with washer/dryer. Two car garage. New skylights.
- Type:
- Single Family
- Sq.Ft.:
- 2,170
- Status:
- Active
- Beds:
- 5
- Lot size:
- 1 Acres
- Year built:
- 1919
- Baths:
- 3.00
- MLS#:
- 352234
- Subdivision:
- Fairview Heights
ADDITIONAL INFORMATION
Rebuilt in 2008, the home now has 5 bedrooms and 3 full baths. Main level has laundry/bath, office, family room large eat-in kitchen, formal living room and bedroom. The 2nd level has full bath, 4 bedrooms, one is with full bath. Covered rocking chair front porch. Large yard. Storage building.
- Type:
- Single Family
- Sq.Ft.:
- 3,577
- Status:
- Active
- Beds:
- 4
- Lot size:
- 0.54 Acres
- Year built:
- 2022
- Baths:
- 5.00
- MLS#:
- 352233
- Subdivision:
- Bethel Estates
ADDITIONAL INFORMATION
Beautiful upscale home in great location with white brick. Welcoming double entry front door, foyer, open staircase with metal pickets and overlook into Great room, Stone fireplace with gas logs in Great room with an 8-blade ceiling fan that opens into kitchen. Kitchen features white easy close cabinetry with under and over cabinetry lighting, 5 burner cooktop, double ovens, large Kohler sink and pantry with adjustable shelving. Primary Bedroom with private bath, tall vanity with granite, tile shower with pebble stone floor in shower, free standing tub, walk-in closet with custom shelving. Laundry room with cabinetry, Two vehicle garage. Second floor has 3 more nice size bedrooms along with two additional bathrooms. Finished walk-out terrace level with rec. room, full bath, bar area with beverage cooler, tiled backsplash, under cabinet lighting, granite countertop. On terrace level you have an Office, Gym/workout area with rubber flooring and a nice room for hobbies or storage
$159,900
513 Stuart St Lynchburg, VA 24501
- Type:
- Single Family
- Sq.Ft.:
- 1,664
- Status:
- Active
- Beds:
- 4
- Lot size:
- 0.11 Acres
- Year built:
- 1908
- Baths:
- 2.00
- MLS#:
- 352228
- Subdivision:
- Miller Park - North
ADDITIONAL INFORMATION
Welcome to this charming 4 bed/2 bath 2-story home in the heart of the city with off-street parking, just minutes away from Liberty University. Recently refreshed with fresh paint, it has a convenient main level bedroom and laundry facilities. Ideal for first time homebuyers seeking comfort and convenience, or savvy investors eyeing a flip or rental income. Don't miss the opportunity to make this versatile property your own!
- Type:
- Condo
- Sq.Ft.:
- 1,263
- Status:
- Active
- Beds:
- 2
- Lot size:
- 0.01 Acres
- Year built:
- 1980
- Baths:
- 2.00
- MLS#:
- 352230
- Subdivision:
- Chelsea House
ADDITIONAL INFORMATION
Located in the heart of Rivermont, this second-floor condo has so much potential. It features two good-sized bedrooms and two full baths. The living room has a wood-burning fireplace and sliding glass doors leading to a deck with mountain views. There is a large dining room, a laundry closet and lots of counter and storage space in the kitchen. The basement also has a designated storage area for the unit. It is convenient to Randolph College, Bedford Avenue restaurants, and everything Boonsboro.

The data relating to real estate for sale on this web site comes in part from the Internet Data Exchange ("IDX") program of the Lynchburg Association of REALTORS. IDX information is provided exclusively for consumers personal, non-commercial use and may not be used for any purpose other than to identify prospective properties consumers may be interested in purchasing. Information deemed reliable but not guaranteed. Copyright 2024 Lynchburg Association of Realtors. All rights reserved.

Although the Multiple Listing Service of the Roanoke Valley is the single source for these listings, listing data appearing on this web site does not necessarily reflect the entirety of all available listings within the Multiple Listing Service. All listing data is refreshed regularly, but its accuracy is subject to market changes. All information is deemed reliable but not guaranteed, and should be independently verified. All copyrights and intellectual property rights are the exclusive property of the Multiple Listing Service of The Roanoke Valley. Whether obtained from a search result or otherwise, visitors to this web site may only use this listing data for their personal, non-commercial benefit. The unauthorized retrieval or use of this listing data is prohibited. Listing(s) information is provided exclusively for consumers' personal, non-commercial use and may not be used for any purpose other than to identify prospective properties consumers may be interested in purchasing. Copyright © 2024 The Multiple Listing Service of the Roanoke Valley. All rights reserved.
Lynchburg Real Estate
The median home value in Lynchburg, VA is $279,000. This is higher than the county median home value of $133,700. The national median home value is $219,700. The average price of homes sold in Lynchburg, VA is $279,000. Approximately 43.26% of Lynchburg homes are owned, compared to 43.86% rented, while 12.87% are vacant. Lynchburg real estate listings include condos, townhomes, and single family homes for sale. Commercial properties are also available. If you see a property you’re interested in, contact a Lynchburg real estate agent to arrange a tour today!
Lynchburg, Virginia has a population of 79,237. Lynchburg is less family-centric than the surrounding county with 24.45% of the households containing married families with children. The county average for households married with children is 24.45%.
The median household income in Lynchburg, Virginia is $41,971. The median household income for the surrounding county is $41,971 compared to the national median of $57,652. The median age of people living in Lynchburg is 28.3 years.
Lynchburg Weather
The average high temperature in July is 86 degrees, with an average low temperature in January of 24.5 degrees. The average rainfall is approximately 44.3 inches per year, with 13.3 inches of snow per year.
