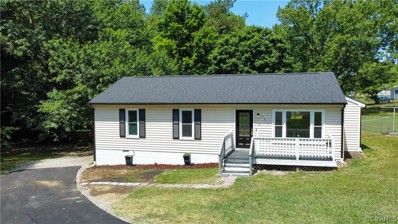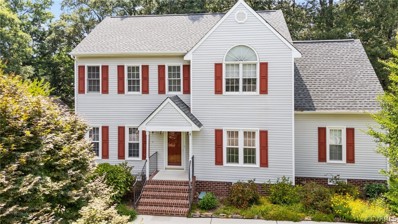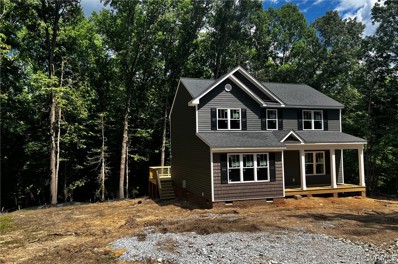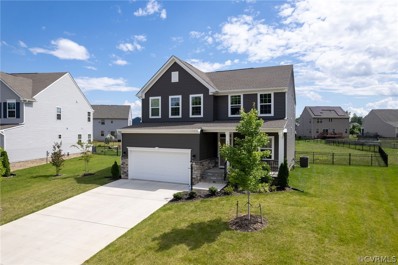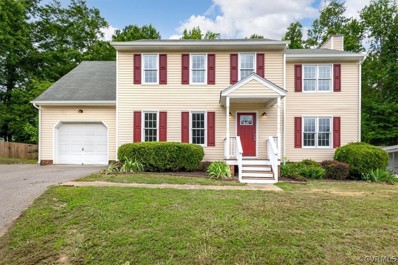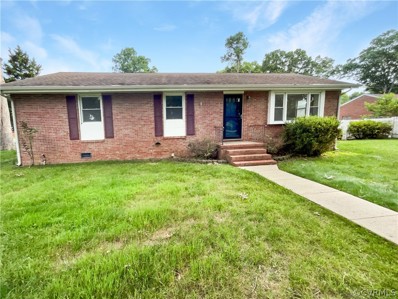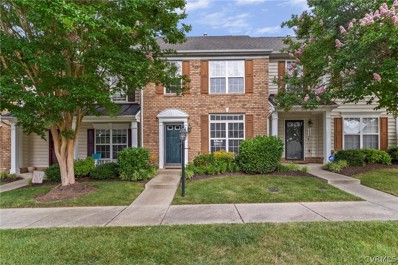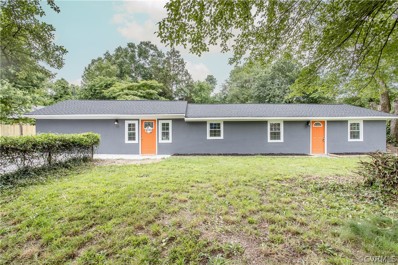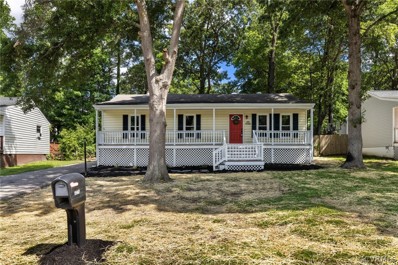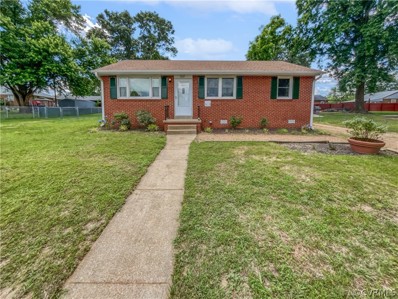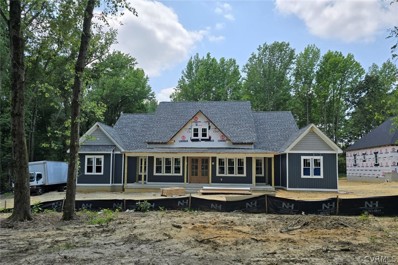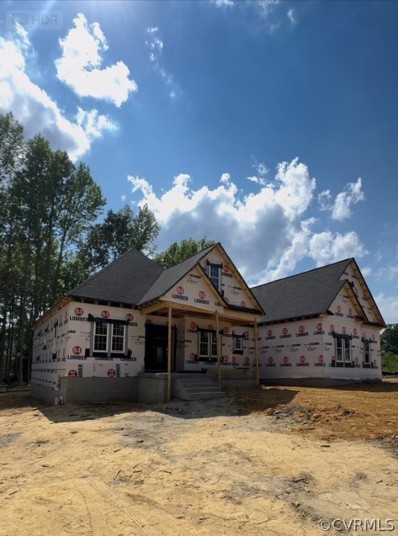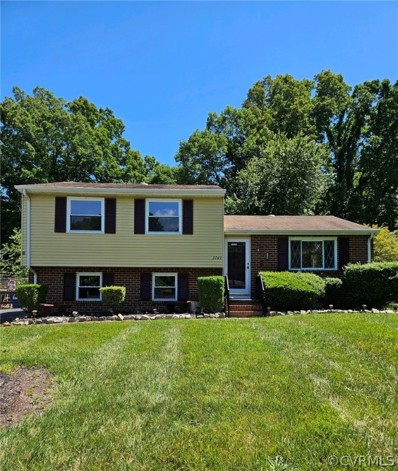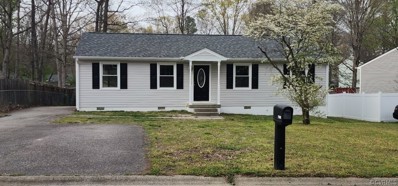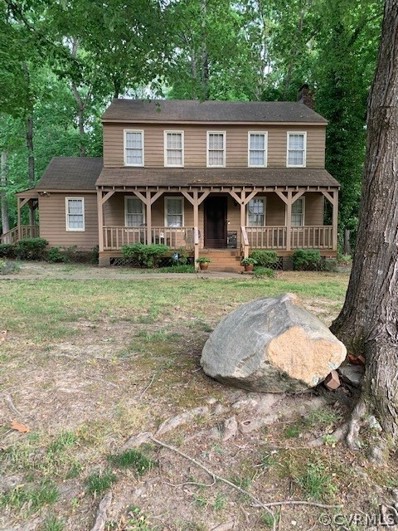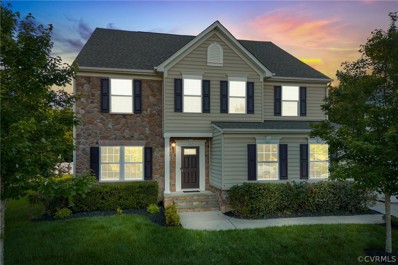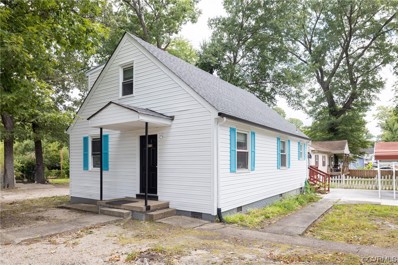Richmond VA Homes for Sale
- Type:
- Single Family
- Sq.Ft.:
- 1,216
- Status:
- NEW LISTING
- Beds:
- 3
- Lot size:
- 0.62 Acres
- Year built:
- 1984
- Baths:
- 1.00
- MLS#:
- 2415572
- Subdivision:
- Huntingcreek Hills
ADDITIONAL INFORMATION
Welcome to this wonderfully renovated home in Chesterfield County. The many upgrades to the interior include all new paint, new light fixtures, recessed lighting and vinyl plank flooring. The kitchen features all new stainless steel appliances and granite countertops. The Florida room is heated and cooled making it a great place for whatever you decide. The three bedrooms are spacious and features new light fixtures and vinyl plank flooring. The bathroom features a new vanity, tile flooring and tile shower walls. The exterior features a newly paved driveway, fenced-in backyard and new 30 year dimensional roof.
- Type:
- Single Family
- Sq.Ft.:
- 1,862
- Status:
- NEW LISTING
- Beds:
- 3
- Lot size:
- 0.32 Acres
- Year built:
- 1997
- Baths:
- 3.00
- MLS#:
- 2415508
- Subdivision:
- North Oaks
ADDITIONAL INFORMATION
Looking for the perfect location near shopping, restaurants, county parks and major roadways for easy commute to work? Well stop looking because you found it. Tucked away in the back of this quite neighborhood, you will find the perfect home for you. It offers technically 3 bedrooms, but if you need 4 bedrooms, there is a bonus room (no closet) that could be used as a bedroom, craft room, playroom, exercise room or whatever your needs are. Primary suite offers nice walk-in closet plus full private bath with large soaking tub and separate shower. 2 secondary bedrooms plus bonus room share a full hall bath. Downstairs you will be greeted by a large family room for all of your family gathering, nice eat-in kitchen with gas cooking, microwave, dishwasher & refrigerator, dining room, which could be used as a home office space as well, large laundry room with access to the attached garage. Outside it offers nice trek deck with PVC railings, paved driveway, fenced rear yard with garden area, detached storage building and playhouse. Get this one on your list to see, things don't stay on the market too long in this neighborhood!
$398,500
7901 Upton rd Richmond, VA 23237
- Type:
- Single Family
- Sq.Ft.:
- 1,934
- Status:
- Active
- Beds:
- 4
- Lot size:
- 2.75 Acres
- Year built:
- 2024
- Baths:
- 4.00
- MLS#:
- 2414921
- Subdivision:
- Reedy Branch
ADDITIONAL INFORMATION
“Welcome to your Home Sweet Home in North Chesterfield 2.75 Acres, "the Venice III Plan "by Davadi Homes, Inc Of VA, 2 story Craftsman style in Reedy Branch subdivision 4 BEDROOMS, 3.5 BATH, 1st floor Primary Bedroom full bath, walk-in closet, eat in kitchen countertop Quartz W/ Island, Pantry half Bath, 2nd floor Primary Bedroom with walk-in closet, full bath,granite double bowl vanities, LED lighting, washer and dryer hookups upstairs , front porch, back deck w/nice view
Open House:
Sunday, 6/23 1:00-3:00PM
- Type:
- Single Family
- Sq.Ft.:
- 2,464
- Status:
- Active
- Beds:
- 3
- Lot size:
- 0.36 Acres
- Year built:
- 2022
- Baths:
- 3.00
- MLS#:
- 2414887
- Subdivision:
- Silver Mews Section A
ADDITIONAL INFORMATION
*3.99% assumable VA loan available with this home purchase! Experience the charm of this pristine 2-story home, barely 2 years old, without the wait of new construction! Nestled in a tranquil setting, a country front porch welcomes you as you step into a spacious foyer. The main level boasts a sizable office with plush carpeting and recessed lighting, flowing seamlessly into an expansive Great room adorned with laminate flooring and recessed lighting. Entertain effortlessly in the adjacent Eat-in Kitchen featuring ample cabinet space, a generous breakfast bar with elegant granite countertops, a large pantry, and top-of-the-line stainless steel appliances including a gas stove. Enjoy your morning rituals on the new private deck accessed through the bright breakfast area. Upstairs, unwind in the cozy Family Room before retiring to the luxurious Primary Suite, complete with a sizable walk-in closet and a private bath. Two additional bedrooms offer comfort with plush carpeting, recessed lighting, and a shared full bath, conveniently located near the laundry room with extra storage space. Outside, the property boasts a 2-car direct entry garage, a charming country front porch, a new deck perfect for outdoor gatherings, and a spacious backyard enclosed by new iron fencing. Don't miss the opportunity to make this move-in-ready gem your own!
- Type:
- Single Family
- Sq.Ft.:
- 2,039
- Status:
- Active
- Beds:
- 5
- Lot size:
- 0.48 Acres
- Year built:
- 1999
- Baths:
- 3.00
- MLS#:
- 2414826
- Subdivision:
- Camelot Forest
ADDITIONAL INFORMATION
Updated 5 bedroom home with garage and sunroom on a cul de sac lot. The entire first floor has new laminate flooring and plenty of LED recessed lights and freshly painted. The large family room has a fireplace and an additional living room giving you plenty of space. The kitchen has been updated with all new cabinets, granite tops, backsplash, and new stainless steel appliances. There is additional space in the 3 season sunroom off the kitchen with plenty of light overlooking a private backyard. The upstairs has all new carpet throughout with fresh paint and fixtures and 5 bedrooms and 2 full baths. The primary bedroom has double closets and it's own full bath with luxury vinyl tile, new vanity, fixtures, and shower with tile accent. The other bedrooms share a bathroom with luxury vinyl tile, new fixtures, and tub with tile accent. The attached garage is finished and painted with a separate exterior door and new garage door opener. The outside has vinyl siding, new gutters, and grilling deck off the sunroom as well as a 10 x 10 shed. The private backyard has tons of blackberries almost ready to be picked.
Open House:
Tuesday, 6/18 8:00-7:30PM
- Type:
- Single Family
- Sq.Ft.:
- 1,441
- Status:
- Active
- Beds:
- 3
- Lot size:
- 0.44 Acres
- Year built:
- 1963
- Baths:
- 2.00
- MLS#:
- 2414772
- Subdivision:
- Fuqua Farms
ADDITIONAL INFORMATION
Seller is offering a 1.90% credit to buyers to be used for closing costs or any other lender allowable costs. Welcome to this cozy and serene retreat that effortlessly balances style and comfort in every room. The neutral color paint scheme graces the entire freshly painted interior, creating a calming atmosphere. The warmth of the fireplace in the living area adds a welcoming charm that envelops you like a comfortable blanket. The kitchen is an exquisite blend of functionality and beauty, crowned with an accent backsplash. Step outside onto the deck for morning coffee, where you can enjoy the rhythmic sounds and calming sights of the surroundings. The deck overlooks a fenced-in backyard, providing privacy and an inviting space for outdoor leisure or entertaining activities. This property flawlessly balances indoor and outdoor living without compromising on privacy or style. Welcome to a home where simplicity and elegance come together in perfect, understated harmony.
- Type:
- Townhouse
- Sq.Ft.:
- 1,440
- Status:
- Active
- Beds:
- 2
- Lot size:
- 0.05 Acres
- Year built:
- 2009
- Baths:
- 3.00
- MLS#:
- 2414401
- Subdivision:
- Silverleaf
ADDITIONAL INFORMATION
Welcome to your future home in the highly sought-after Silverleaf Townhome Community! This beautiful 2-bedroom, 2.5-bath, two-story townhome is designed for comfort and convenience. Interior Features: Spacious Layout: Enjoy a well-thought-out floor plan with a cozy living area, perfect for entertaining or relaxing. Flooring: The home features a combination of plush carpet and sleek laminate flooring. Master Suite: The master bedroom includes a luxurious walk-in closet and a double vanity in the en-suite bathroom. Updated Kitchen and Bathrooms: Freshly painted walls and updated fixtures provide a modern touch throughout the home. Updates Include: Brand new front and back storm doors Fresh paint throughout the home Updated light fixtures for a contemporary feel Additional Amenities: One-Car Garage: Convenient and secure parking with additional storage space. Outdoor Space: Enjoy the outdoor areas perfect for gardening or relaxation. Location Benefits: Prime Location: Located close to various stores, schools, and essential amenities. Easy Access: Quick and convenient access to major highways including I-95, Chippenham Parkway, and Route 288, making your commute a breeze. Don’t miss out on this incredible opportunity to own a beautiful townhome in Silverleaf. Schedule a viewing today and make this dream home yours!
- Type:
- Single Family
- Sq.Ft.:
- 1,540
- Status:
- Active
- Beds:
- 4
- Lot size:
- 0.31 Acres
- Year built:
- 1958
- Baths:
- 3.00
- MLS#:
- 2414691
- Subdivision:
- Quail Oaks
ADDITIONAL INFORMATION
Welcome to this adorable, one of a kind, 4 bedroom, 3 full bath Rancher in the Quail Oaks Neighborhood. This fully renovated home boasts a pop of color on the front doors to brighten your day but overall a neutral color paint scheme, a timeless choice bound to complement any decoration style you choose. Step inside and check it out. As you enter the first room will be the Spacious Living room which offers NEW LVP Floors, a brick fireplace, recessed lights, NEW french doors leading to the back yard, built-in cabinets dividing the living room and formal dining room. To the left of the living room you will find the primary bedroom that offers 3 huge closets, LVP flooring, Full New bathroom with Tile floors and a beautiful tiled shower. Before you head to the kitchen take a look at your spacious formal dining room, the full NEW guest bathroom and your utility room that provides you with a NEW LG washer and dryer and NEW hot water heater. Kitchen has all NEW white cabinets, Granite countertops, NEW LVP Floors, SS appliances, NEW sink, Pantry. Off the kitchen you will find the additional 3 bedrooms. 2 of the bedrooms are very roomy and offer nice closet space.Third Bedroom is very large, offers 2 closets and a second entrance/exit to the home which would be perfect for friends/family. A few of the recent upgrades include, NEW roof, plumbing, electrical, panel box, flooring, paint interior and exterior, bathroom fixtures, HVAC and duct work, doors, drywall, insulation. The outdoor space offers a sanctuary for relaxation and entertainment, ensuring moments of tranquility from the hustle and bustle of daily life. With all the NEW upgrades and low maintenance this home provides, settling into your new home will be a breeze. Call to schedule your showing today!
- Type:
- Single Family
- Sq.Ft.:
- 1,056
- Status:
- Active
- Beds:
- 3
- Lot size:
- 0.19 Acres
- Year built:
- 1984
- Baths:
- 1.00
- MLS#:
- 2414003
- Subdivision:
- Oakmont
ADDITIONAL INFORMATION
Welcome to 4276 Laurel Oak Rd in Chesterfield, VA! This completely renovated home offers modern comfort and style. Featuring new luxury vinyl plank floors throughout, every room is adorned with new modern light fixtures and updated plumbing fixtures. Fresh paint brightens the entire interior, creating a welcoming ambiance. The kitchen is a chef's delight with all-new stainless steel appliances and sleek quartz countertops. Entertain friends and family on the spacious covered back deck or relax on the charming full front porch. The home also boasts a lovely backyard, perfect for outdoor enjoyment. Conveniently located near Route 288 and shopping areas, this property is within the highly-regarded Chesterfield County school district. Don’t miss the opportunity to make this stunning home yours!
Open House:
Tuesday, 6/18 8:00-7:30PM
- Type:
- Single Family
- Sq.Ft.:
- 1,040
- Status:
- Active
- Beds:
- 3
- Lot size:
- 0.29 Acres
- Year built:
- 1966
- Baths:
- 2.00
- MLS#:
- 2413964
- Subdivision:
- Quail Oaks
ADDITIONAL INFORMATION
Welcome to this property, it sounds absolutely enchanting! The interior boasts a neutral color paint scheme, a timeless choice bound to complement any decoration style you choose. The kitchen, with its accent backsplash, seems like the heart of the home, inviting both culinary creativity and warm gatherings. And the outdoor space, with its fenced-in backyard, offers a sanctuary for relaxation and entertainment, ensuring moments of tranquility from the hustle and bustle of daily life. To the allure of the outdoor space is a covered patio or simply relaxing with a good. In conclusion. It's wonderful to envision how each aspect of this property contributes to an overall sense of serenity and beauty. Moving in must feel like stepping into a haven tailored just for you.This home has been virtually staged to illustrate its potential.
- Type:
- Single Family
- Sq.Ft.:
- 2,592
- Status:
- Active
- Beds:
- 4
- Lot size:
- 1 Acres
- Year built:
- 2024
- Baths:
- 4.00
- MLS#:
- 2413474
ADDITIONAL INFORMATION
Under construction is this quality-built Single Level, Semi Custom Home by N & H General Construction Company! This will feature a split layout with the main-level primary bedroom on one end and three additional main level bedrooms on the opposite end of the home! This also features an open floor plan with the great room open to the eat-in kitchen with large breakfast nook area and the dining room area! The primary bedroom has an extra-large walk in closet and is adjacent to the laundry room. There's a powder room off of the kitchen, both spacious secondary bedrooms are adjacent to full baths (one has dual sinks,) and the primary bathroom also has separate sinks and a separate tub and shower to pick how you relax each day. Other bonuses feature 12 feet ceilings throughout, an extra living room, a walk-in pantry in the kitchen, a breakfast bar / island in the kitchen, a 2-car garage, and both a front porch and a rear porch! The builders aren't overlooking the home's underground, either: this home's crawlspace is conditioned to keep moisture problems at bay! There is still time to pick out final finshes! Home is projected to be completed towards end of July/ mid August.
- Type:
- Single Family
- Sq.Ft.:
- 2,677
- Status:
- Active
- Beds:
- 4
- Lot size:
- 1 Acres
- Year built:
- 2024
- Baths:
- 4.00
- MLS#:
- 2413473
ADDITIONAL INFORMATION
Under construction is this quality-built 2 story, Semi Custom Home by N & H General Construction Company! This will feature a main-level primary bedroom as well as as a second primary suite or guest suite upstairs with an en suite bathroom! The first floor not only has a split bedroom layout with the primary bedroom on opposite ends of the 2nd and 3rd bedrooms, but it also features an open floor plan with the great room open to the eat-in kitchen with breakfast nook and the dining room! The primary bedroom has an extra-large walk in closet and is adjacent to the laundry room to make chore day a breeze. There's a powder room off of the kitchen, both secondary bedrooms share a full bath (with dual sinks,) the primary bathroom also has dual sinks (as well as a separate tub and shower,) and the upstairs full bath has a tub/shower combo. Other bonuses feature a walk-in pantry in the kitchen, a breakfast bar / island in the kitchen, storage space in the 2-car garage, and both a front porch and a rear porch! The builders aren't overlooking the home's underground, either: this home's crawlspace is conditioned to keep moisture problems at bay! There is still time to pick out final finshes! Home is projected to be completed towards end of July/ mid August
- Type:
- Single Family
- Sq.Ft.:
- 1,904
- Status:
- Active
- Beds:
- 3
- Lot size:
- 0.23 Acres
- Year built:
- 1975
- Baths:
- 3.00
- MLS#:
- 2413399
- Subdivision:
- Oakview
ADDITIONAL INFORMATION
If you're looking for spacious living in a quiet neighborhood, look no further. This 3 bedroom, 2.5 bath tri-level home nestled in a family oriented community is ready for you to call it home. Conveniently located near Chippenham Pkwy and I-95. This home has been very well kept, has solid bones, and the good news is....this home is eligible for a home GRANT program. In addition, it has been freshly painted, and new carpet laid throughout, to make it MOVE-IN READY. Upon entering, you will be greeted with an open and airy living room, located right off of the kitchen and dining area. The kitchen has GRANITE countertops, TILE flooring, and a peninsula that accommodates bar seating. Downstairs, there is a huge family room that is perfect for entertaining guests, which leads back into a cozy sunroom privately located at the rear of the home. Upstairs, you will find 3 nice sized bedrooms. The master bedroom is HUGE, has 2 levels, and comes with a separate sitting area, with skylights, and an ensuite bathroom. The outside of the home is nicely landscaped, with a long paved driveway, a large deck and a gazebo for your enjoyment. Home is being sold AS-IS. This home offers so much value. Don't let it get away....book your showings today!!!
- Type:
- Single Family
- Sq.Ft.:
- 1,104
- Status:
- Active
- Beds:
- 3
- Lot size:
- 0.26 Acres
- Year built:
- 1981
- Baths:
- 2.00
- MLS#:
- 2413040
- Subdivision:
- Chesswood
ADDITIONAL INFORMATION
Welcome to this newly renovated home. Open floor plan. New windows, vinyl siding, gutters, flooring, doors, deck. 3 bedrooms, 2 full bathrooms, cabinets, double sink, marble counter-tops, water heater, washer/dryer hook up, propane gas hook up, Newer 30 year roof. New lighting, ceiling fans, etc. Buy now and you pick the appliances $2000 allowance. Large cul-de-sac lot with fencing on 3 sides, easy to enclose. Large lot with 2 large sheds: 10x20 and 12x16. Don't miss this one. Call and schedule your showing today.
- Type:
- Single Family
- Sq.Ft.:
- 1,600
- Status:
- Active
- Beds:
- 3
- Lot size:
- 0.26 Acres
- Year built:
- 1979
- Baths:
- 2.00
- MLS#:
- 2411528
- Subdivision:
- Brentwood
ADDITIONAL INFORMATION
INVESTOR OPPORTUNITY!! PRICE REDUCTION! Beautiful neighborhood! Offering a full covered front porch, and a well apportioned back yard for the kids to play, this home is ready for its new owners! Entering the home, the living room boasts a brick fireplace & opens to the gorgeous eat-in kitchen. There's also a family room, a mudroom and a laundry area right next to the first-floor half bath. Upstairs there are THREE generously sized bedrooms & the second full bathroom right off the owner's suite. Selling AS-IS, no repairs will be made by the seller and THE PROPERTY WILL NOT PASS FHA OR VA INSPECTION.
- Type:
- Single Family
- Sq.Ft.:
- 3,904
- Status:
- Active
- Beds:
- 5
- Lot size:
- 0.19 Acres
- Year built:
- 2017
- Baths:
- 4.00
- MLS#:
- 2410303
- Subdivision:
- Silverleaf
ADDITIONAL INFORMATION
Introducing 7848 Silver Mist Ave– an example of modern living harmoniously blended with practicality. This impressive 3-story property- built in 2017- exemplifies contemporary design and comfort across its generous 3,904 sq. ft. layout. As you approach the home, the elevation presents a classic facade with an elegant interplay of stone and siding, complemented by symmetrical windows that invite natural light inside. The front lawn is meticulously manicured, flanked by youthful trees that promise growing charm and privacy with each passing season. The interior of the home has been rejuvenated with freshly painted walls, creating a canvas ready for new memories. Plush, new carpeting in the bedrooms provides a tactile comfort essential to private retreats, while LVP flooring offers a stylish and durable foundation for the bustling activity in the common areas. Situated on a corner lot, this residence affords the homeowner an expansive view of the neighborhood and easy access to the nearby playground and common area – a delightful outdoor extension for family recreation and social gatherings. Efficiency and hospitality resonate throughout the home’s open concept design, featuring an effortless flow between the kitchen and living room. The kitchen, a chef’s delight, is well-appointed with state-of-the-art appliances and ample storage, making it a perfect anchor for both daily life and entertaining. The practicality extends to the 2-car side load garage that provides not only secure vehicle storage but additional space for hobbies, tools, and outdoor gear. This home offers expansive space where it counts the most, with a thoughtful layout that accommodates both lively socializing and secluded repose. The bedrooms are sanctuaries of peace, away from the heartbeat of the communal spaces. Every detail underscores a commitment to quality, comfort, and style, making it not just a house but a haven for those who dwell within. Check out the virtual tour; see the real thing in person and make this home yours today.
- Type:
- Single Family
- Sq.Ft.:
- 1,512
- Status:
- Active
- Beds:
- 3
- Lot size:
- 0.23 Acres
- Year built:
- 1945
- Baths:
- 2.00
- MLS#:
- 2402174
ADDITIONAL INFORMATION
Charming 3 bedroom 2 bathroom cape (look and feel of the beach) in quite neighborhood of Chesterfield County conveniently located just minutes from Chippenham Pkwy and Downtown. This home features a newer roof, newer tankless water heater, ceramic tile floors throughout the lower level, granite countertops, large electric workshop, car port and much more. Ask your agent about grant programs up to $15,000. Seller will help with closing cost!

Richmond Real Estate
The median home value in Richmond, VA is $214,800. This is lower than the county median home value of $231,200. The national median home value is $219,700. The average price of homes sold in Richmond, VA is $214,800. Approximately 37.29% of Richmond homes are owned, compared to 52.19% rented, while 10.53% are vacant. Richmond real estate listings include condos, townhomes, and single family homes for sale. Commercial properties are also available. If you see a property you’re interested in, contact a Richmond real estate agent to arrange a tour today!
Richmond, Virginia 23237 has a population of 220,892. Richmond 23237 is less family-centric than the surrounding county with 23.17% of the households containing married families with children. The county average for households married with children is 33.14%.
The median household income in Richmond, Virginia 23237 is $42,356. The median household income for the surrounding county is $76,969 compared to the national median of $57,652. The median age of people living in Richmond 23237 is 33.5 years.
Richmond Weather
The average high temperature in July is 89.8 degrees, with an average low temperature in January of 28.1 degrees. The average rainfall is approximately 44.1 inches per year, with 12 inches of snow per year.
