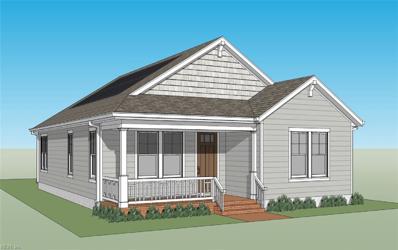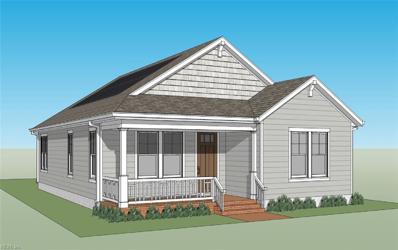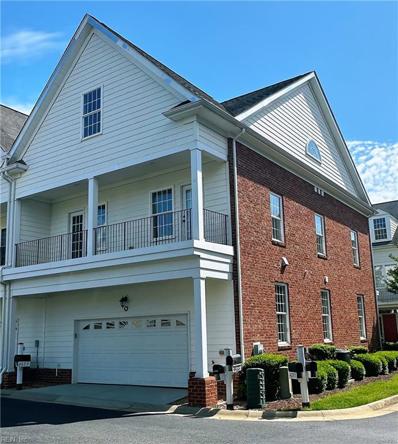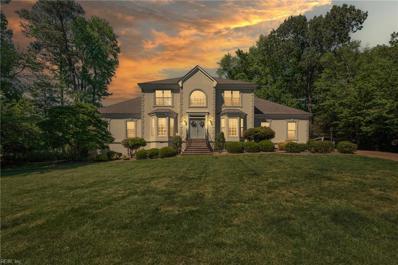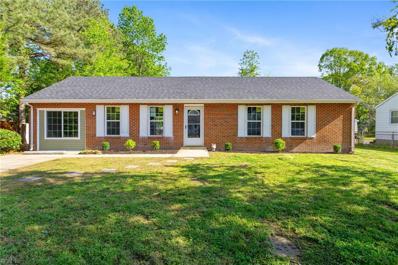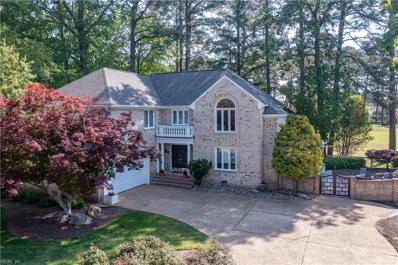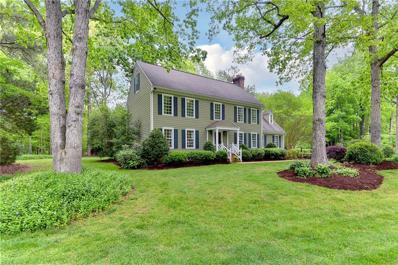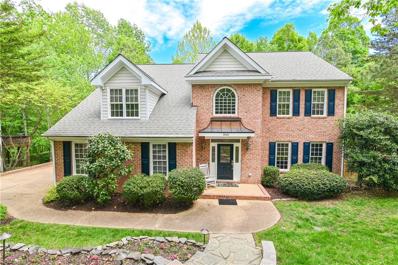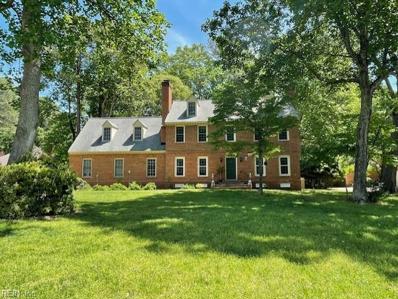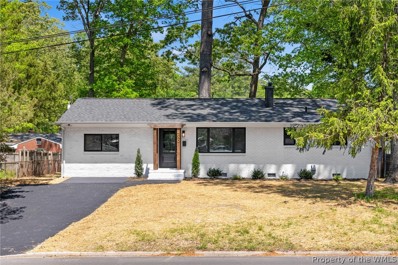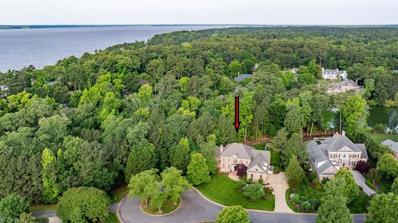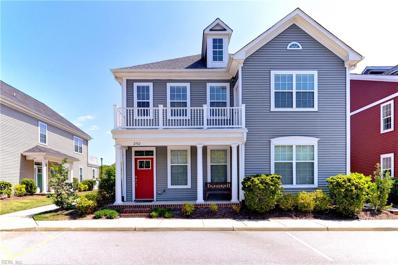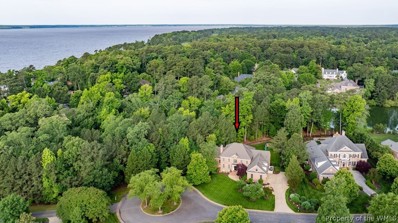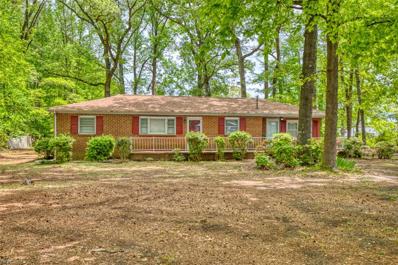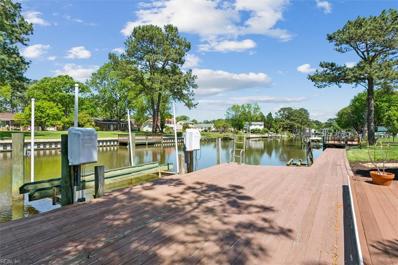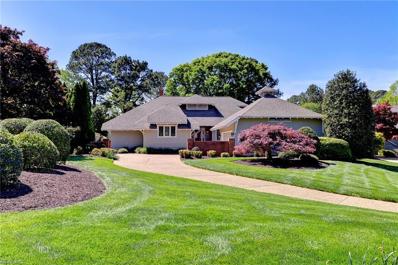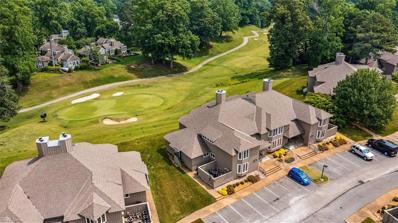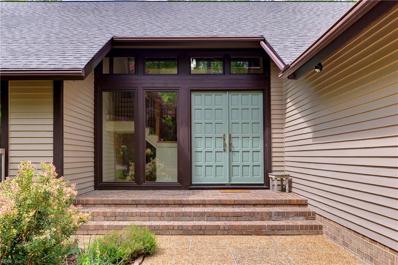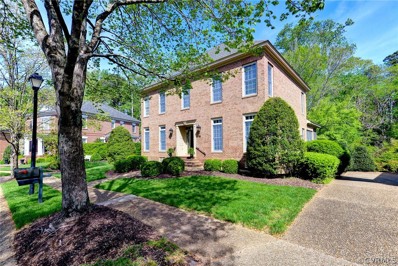Williamsburg VA Homes for Sale
- Type:
- Single Family
- Sq.Ft.:
- 1,505
- Status:
- Active
- Beds:
- 3
- Year built:
- 2024
- Baths:
- 2.00
- MLS#:
- 10531509
ADDITIONAL INFORMATION
Pictures are from an existing home with upgrades. The Adams model is 1505 Sq. Ft. with 3 bedrooms, 2 baths and an open floor concept. Standard features include: 9 ft ceilings, quartz countertops (6 choices), vinyl plank flooring in living areas, carpet in bedrooms. Large doors and windows that give off a craftsman feel. Kitchen cabinets made local with soft closing doors, tile shower in primary bathroom and Hardie-plank siding, vaulted ceiling in primary bedroom and trey ceiling in dining room.
Open House:
Saturday, 6/15 11:00-4:00PM
- Type:
- Single Family
- Sq.Ft.:
- 1,505
- Status:
- Active
- Beds:
- 3
- Year built:
- 2024
- Baths:
- 2.00
- MLS#:
- 10531507
ADDITIONAL INFORMATION
Pictures are from an existing home with upgrades. The Adams model is 1505 Sq. Ft. with 3 bedrooms, 2 baths and an open floor concept. Standard features include: 9 ft ceilings, quartz countertops (6 choices), vinyl flooring in living areas, carpet in bedrooms. Large doors and windows that give off a craftsman feel. Kitchen cabinets made local with soft closing doors, tile shower in primary bathroom and Hardie-plank siding, vaulted ceiling in primary bedroom and trey ceiling in dining room.
- Type:
- Single Family
- Sq.Ft.:
- 1,768
- Status:
- Active
- Beds:
- 3
- Year built:
- 2008
- Baths:
- 2.10
- MLS#:
- 10531281
ADDITIONAL INFORMATION
Move-in ready townhome in the heart of New Town, Williamsburg! This end-unit boasts convenience, comfort, & style, a perfect choice for discerning buyers. Enjoy the elegance & durability of wood floors throughout the 1st floor, adding warmth & charm to your living space. The 2nd floor features new carpeting, providing plush comfort underfoot. Prepare meals with pleasure in this well equipped kitchen, with newer gas stove, dishwasher, French-door refrigerator, wine fridge, beautiful cabinetry, & countertops. Retreat to your spacious primary bdr & indulge in the luxurious private bathroom. Features include a dual sink vanity, stand-alone shower, & relaxing tub. Clothes will stay tidy & organized with a California-like closet system in your walk-in closet. The 2nd bdr offers a charming balcony overlooking the community, perfect for enjoying morning coffee or evening sunsets. Conveniently charge your electric vehicles in the lg 2 car garage equipped with 2 Tesla Chargers.
- Type:
- Single Family
- Sq.Ft.:
- 3,700
- Status:
- Active
- Beds:
- 4
- Lot size:
- 0.68 Acres
- Year built:
- 1991
- Baths:
- 3.10
- MLS#:
- 10531090
- Subdivision:
- Governors Land
ADDITIONAL INFORMATION
Don't miss this awesome opportunity! The seller is offering OWNER FINANCING. Please ask listing agent for details! This home is currently occupied by tenants. The current lease ends 7/31/2024. This beautiful property is situated within a golf community, offering the ultimate combination of luxury living and recreational opportunities. The home features spacious rooms and plenty of natural light. The open concept floor plan is great for entertaining, including an open kitchen with stainless steel appliances, a formal dining room, living room with gas fireplace, first floor master with en suite and so much more. Outside, the property boasts a beautifully landscaped yard with a private patio deck. Residents will have access to exclusive amenities such as a clubhouse, swimming pool, tennis courts, and fitness center. With breathtaking views and a serene atmosphere, this property offers a truly idyllic setting for those seeking an upscale lifestyle in a golf community.
- Type:
- Single Family
- Sq.Ft.:
- 1,296
- Status:
- Active
- Beds:
- 3
- Year built:
- 1969
- Baths:
- 1.00
- MLS#:
- 10531022
ADDITIONAL INFORMATION
A great opportunity to be within the City Limits a short distance from Historic Williamsburg, William and Mary, the Visitors Center, and the Public Library. Beautifully renovated brick and siding ranch with large back yard and covered patio. New LVP flooring throughout. Gorgeous kitchen with white shaker cabinets, stainless steel appliances and granite countertop. Fully renovated bathroom with tile shower and granite countertop on the vanity. New roof, new HVAC, new windows, new water heater, new siding. Garage conversion gives a bonus room to be used for den, extra bedroom, office - the options are endless! Come make this house your new home.
- Type:
- Single Family
- Sq.Ft.:
- 4,357
- Status:
- Active
- Beds:
- 4
- Lot size:
- 0.69 Acres
- Year built:
- 2000
- Baths:
- 3.20
- MLS#:
- 10530963
ADDITIONAL INFORMATION
Gorgeous William E. Poole design Cape Cod located in desirable Holly Hills, featuring 4 bedrooms, to include a lovely first floor primary suite, 3 full & 2 half bathrooms. This home is adorned with extensive custom millwork, hardwood floors, 3 masonry fireplaces, formal living and a dining room with tray ceiling. The family room opens to a nice sunroom overlooking the back patio and also leads to the spacious screened in porch. Lots of built in shelves, dual staircase & a bonus room with a Palladian window. The French country style kitchen has a nice island, eat-in area and large pantry. Enjoy your morning coffee or evening cocktail on your large front porch or take a walk into Colonial Williamsburg. 2 car garage, beautifully landscaped yard & so much more.
- Type:
- Single Family
- Sq.Ft.:
- 3,051
- Status:
- Active
- Beds:
- 4
- Lot size:
- 0.36 Acres
- Year built:
- 1987
- Baths:
- 2.10
- MLS#:
- 10530848
- Subdivision:
- Burwells Woods
ADDITIONAL INFORMATION
Great location on peaceful cul-de-sac in Burwell's Woods. Impressive brick Transitional sits on Plantation Golf Course with amazing views of the 13th fairway and pond from an extensive wrap around deck nestled along the tree lines. Architectural shingled roof. Beautifully landscaped. Versatile floor plan offers 4BRs, including 1st floor Primary, a huge media loft space that overlooks the two-story great room. Five sets of French doors lead to the decking that wraps around the back and side of the house and ends at the Pergola outside the kitchen, making this a fantastic floor plan for entertaining. Chippendale railing along the decking and fencing around the courtyard with gate to the golf course. Picturesque patio with stone pond and soothing waterfall and relaxing natural gas firepit for enjoying wine with friends and neighbors on those cool starry nights.
- Type:
- Single Family
- Sq.Ft.:
- 2,895
- Status:
- Active
- Beds:
- 4
- Lot size:
- 0.45 Acres
- Year built:
- 1987
- Baths:
- 2.10
- MLS#:
- 10530349
ADDITIONAL INFORMATION
Beautiful! Located on a quiet cul-de-sac near the front gate of popular Ford's Colony, this charming home is set on a beautiful flat and peaceful lot, offering both privacy and accessibility. With almost 3,000 sq ft, this lovely home offers 4 bedrooms, 2 bonus or 'flex' rooms plus 2 '½ baths. Spacious family room features built-ins, cozy fireplace & decorative beamed ceilings. White cabinet kitchen is updated w/ granite countertops & includes central island & pantry. Sunny breakfast nook is perfect for morning coffee, while the dining room w/ crown & chair moldings flows into living room or den. Upstairs, primary suite includes a walk-in closet, en suite bath & bonus/'flex' room that could be an office or extra dressing area. Three other BRs share a full bath. Third-flr bonus offers a secluded escape, ideal for teens or as an additional living space, w/ easy access to walk-in storage. Expansive yard features a firepit area & deck, ideal for evening relaxation & outdoor gatherings.
- Type:
- Single Family
- Sq.Ft.:
- 4,063
- Status:
- Active
- Beds:
- 5
- Lot size:
- 0.38 Acres
- Year built:
- 2004
- Baths:
- 3.10
- MLS#:
- 10530906
- Subdivision:
- Mill Creek Landing
ADDITIONAL INFORMATION
Welcome Home to Mill Creek Landing! This beautiful brick home sits below street level on a private wooded lot surrounded by a terraced garden and lush foliage. The bright open layout flows naturally on the first level and is distinguished by hardwood flooring throughout. Entertaining is a breeze in the well equipped kitchen with easy access to the huge outdoor deck. Upstairs, in the huge primary bedroom, there is a spa like en suite and custom built walk in closet. There are two additional traditional bedrooms with a ton of closet space and a large multifunctional bonus room that can be an extra bedroom. Head downstairs to the fully finished walkout basement which includes a separate bedroom and a full bath, the perfect set up for a rec room, hang out space or in law suite. Located in the heart of the Historic Triangle, there is easy access to Rt 199 & John Tyler Hwy. Pool membership available. Assumable VA Loan. 2-10 Home Warranty.
- Type:
- Single Family
- Sq.Ft.:
- 3,421
- Status:
- Active
- Beds:
- 4
- Year built:
- 1989
- Baths:
- 3.20
- MLS#:
- 10530890
- Subdivision:
- Kingsmill
ADDITIONAL INFORMATION
This Kingsmill home embodies the timeless elegance of colonial architecture with its center hall design and classic features like marble and pine flooring. The masonry fireplaces add warmth and tradition. Its blend of classic charm and modern comfort ensures lasting appeal and historical significance, making it a cherished investment for the future. Purchaser to pay 1/2 of 1% of the final sales price to KCSA at closing
- Type:
- Single Family-Detached
- Sq.Ft.:
- 1,256
- Status:
- Active
- Beds:
- 4
- Lot size:
- 0.2 Acres
- Year built:
- 1960
- Baths:
- 2.00
- MLS#:
- 2401307
- Subdivision:
- Skipwith Farms
ADDITIONAL INFORMATION
Just bring your suitcase because this one is move-in ready, furniture and all! We're in Skipwith Farms, just two minutes from William and Mary College, Colonial Williamsburg, and the shops on Richmond Rd. Conveniently across the street from the James City Recreation Center, this home offers beautifully transformed "one-floor living," boasting FOUR bedrooms and two FULL baths. Featuring a new kitchen equipped with brand new Samsung appliances, along with updated bathrooms, windows, a tankless gas water heater, Samsung stack washer/dryer, interior/exterior doors, plumbing, HVAC, and electrical, you can rest easy knowing this home is basically brand new! An added bonus is the primary bedroom being on its own corner of the house, complete with a luxurious en-suite bath, offering tons of privacy to relax and unwind. Outside, the huge backyard with mature shade trees is ready for your summer BBQ with friends and family!
$1,075,000
2977 River Reach Williamsburg, VA 23185
- Type:
- Single Family
- Sq.Ft.:
- 4,511
- Status:
- Active
- Beds:
- 5
- Lot size:
- 0.51 Acres
- Year built:
- 2000
- Baths:
- 3.10
- MLS#:
- 10530635
ADDITIONAL INFORMATION
Ambiance, perfect location, beautifully updated, and an interior flow conducive for today's lifestyles define this special property. Sited on a quiet cul-de sac, fenced back yard, one enters by way of a spacious foyer with vaulted ceiling, curved staircase, and marble floor. A gracious dining room and a handsome office with fireplace flank the foyer while the 2-story great room lies ahead. The splendid, remodeled gourmet kitchen offers the finest appliances, granite counter tops, a large center island, walk-in pantry, and a casual eating area. An amazing 1st floor Primary Suite includes a striking Primary Bath with a superb 'Wet Room' and two large walk-in closets. The 2nd floor offers 4 bedrooms, a bonus/media room, and backstairs. The 5th bedroom and bonus room configuration lends itself to a myriad of lifestyle possibilities. Located in the private marina and golf country club community of Governors Land, and in turnkey condition, this 5 bedroom home will not disappoint.
- Type:
- Single Family
- Sq.Ft.:
- 1,844
- Status:
- Active
- Beds:
- 3
- Lot size:
- 0.05 Acres
- Year built:
- 2017
- Baths:
- 2.00
- MLS#:
- 10529882
ADDITIONAL INFORMATION
Welcome home! This spacious and bright three bedroom two bath condo offers the perfect blend of comfort, convenience, and style. The spacious living room invites flexibility for entertaining and the open kitchen featuring granite countertops and stainless steel appliances offers space for culinary creativity. Enjoy the screened in porch with ceiling fan and balcony with a generous view of green space. Step out onto the balcony off of the primary bedroom and enjoy views of the neighborhood. The neighborhood community amenities include a clubhouse with full exercise room, outdoor pool, dog park and community garden. Conveniently located to Route 199, I-64, Colonial Williamsburg, and William and Mary. Schedule your showing today!
- Type:
- Single Family
- Sq.Ft.:
- 1,403
- Status:
- Active
- Beds:
- 2
- Year built:
- 2005
- Baths:
- 2.00
- MLS#:
- 10530436
ADDITIONAL INFORMATION
Bright & Spacious Move In Ready Home w/ Expansion Possibilities! The Family Room has a Cathedral Ceiling and Opens up to the Dining Area. The Kitchen is Nicely Appointed with Gas Cooking, Luxury Granite Counters and Casual Dining Space. The Primary Bedroom has a Walk In Closet and Attached Bath with 2 Sinks and a Tiled Walk In Shower. There is also another Bedroom and Full Bathroom. Don't Miss the Huge Unfinished Walk Out 1400 Sq FT Basement which is Plumbed for a Bathroom and has been framed out. Endless Possibilities to Finish and have the Perfect Rec Room & Additional Bedroom or use for All your Storage Needs. Enjoy your morning Coffee on the Deck with Private Wooded View! Fresh Paint & New Carpets!
$1,075,000
2977 River Reach Williamsburg, VA 23185
- Type:
- Single Family-Detached
- Sq.Ft.:
- 4,511
- Status:
- Active
- Beds:
- 5
- Lot size:
- 0.51 Acres
- Year built:
- 2000
- Baths:
- 4.00
- MLS#:
- 2401304
- Subdivision:
- Governors Land
ADDITIONAL INFORMATION
Subject to a ratified contract with contingencies. Owner wishes to continue to show the property and may consider backup/other offers. A welcoming ambiance, a perfect location, beautifully updated, and an interior flow conducive for today’s lifestyles define this special property. Sited on a quiet cul-de sac with an incredible fenced back yard, one enters by way of a spacious foyer with vaulted ceiling, curved staircase, and a marble floor. A gracious dining room and a handsome office with fireplace and built-ins flank the foyer while the two story great room lies ahead. The splendid, remodeled gourmet kitchen offers the finest appliances, granite counter tops, an abundance of workspaces, a large center island, a coffee bar, walk-in pantry, and a casual eating area surrounded by windows. An amazing 1st floor Primary Suite includes a striking remodeled Primary Bath with a superb “Wet Room” and two large walk-in closets. The 2nd floor offers 4 additional bedrooms, a bonus/media room with backstairs to the back hall, laundry room, and the oversized garage. The unique 5th bedroom and bonus room configuration lends itself to a myriad of lifestyle possibilities.
- Type:
- Single Family
- Sq.Ft.:
- 1,651
- Status:
- Active
- Beds:
- 4
- Lot size:
- 1 Acres
- Year built:
- 1961
- Baths:
- 2.00
- MLS#:
- 10529310
ADDITIONAL INFORMATION
Selling two adjacent lots, totaling 1 acre and offering the options for single family, multigenerational and rental opportunities. Zoned RR, Rural Residential, the first is a 1/2 acre vacant lot great for large yard or another residence. The second lot is also on 1/2 acre with a 1651 square foot, 4-bedroom, 2 full bath home which can be utilized for residency or as a rental. Make the best of this extremely rare opportunity on Mooretown Rd, in York County and convenient to I-64, downtown Williamsburg and local shopping and dining.
- Type:
- Single Family
- Sq.Ft.:
- 1,501
- Status:
- Active
- Beds:
- 3
- Year built:
- 1983
- Baths:
- 3.00
- MLS#:
- 10530057
- Subdivision:
- Kingsmill
ADDITIONAL INFORMATION
Attention VRBO & AIRBnB Investors! 128 Pelhams Ordinary is a stylish condo that presents a unique opportunity for investors & potential buyers. A great option for those who seek a comfortable living space along with a chance to invest in a lucrative property that provides beautiful views of the 9th hole of the River Course in Kingsmill. This condo has been successfully utilized as a vacation rental by owner (VRBO) and features 3 bedrooms and 3 bathrooms that can be rented together or separately, appealing to a wide range of vacationers. Income statements & Pre List Inspection are available upon request, making it easy to assess the property's potential investment returns. Don't miss out on this chance to own a piece of paradise! This unit is not eligible for the Kingsmill Rental Program but has been a great VRBO! "Subject to a ratified contract with contingencies. Owner wishes to continue to show the property and may consider other/backup offers."
- Type:
- Single Family
- Sq.Ft.:
- 3,918
- Status:
- Active
- Beds:
- 3
- Lot size:
- 0.41 Acres
- Year built:
- 1986
- Baths:
- 2.20
- MLS#:
- 10529931
ADDITIONAL INFORMATION
Nestled in the serene neighborhood of Powhatan Shores, this custom-built brick home offers the ultimate waterfront lifestyle. With over 3,900 sqft of living space, every aspect of this residence exudes elegance & comfort. Featuring a thoughtfully designed floor plan, this home seamlessly blends open-concept living with distinct yet interconnected spaces. With formal living and dining areas, a spacious eat-in kitchen w/ canal views, & an inviting family room leading to the sunroom overlooking the back deck & beautifully landscaped yard, it's an ideal setting for both relaxation and entertainment. The outdoor living space is equally impressive, with large back deck, patio, & a private dock with a boat lift, providing access to the James River. The yard is complete with its own a well for lawn irrigation. Additional features include an aggregate driveway, large brick shed, three wood-burning fireplaces, bonus room above garage and zoned HVAC. Don't miss the charm of 108 Discovery Lane.
- Type:
- Single Family
- Sq.Ft.:
- 3,299
- Status:
- Active
- Beds:
- 4
- Lot size:
- 0.37 Acres
- Year built:
- 1986
- Baths:
- 3.00
- MLS#:
- 10529374
ADDITIONAL INFORMATION
Tee up and make the 3rd hole of the Plantation course in Kingsmill your new home. This home has views from the back deck of the fairway and the green. With the golf cart path on the opposite side of the fairway your views are beautiful and quiet. One level of living at its best with an up-to-date kitchen and a primary bathroom with a spa feel. The kitchen was enlarged to include a large island and a breakfast nook with plenty of storage cabinets. Your main living space, formal dining room, primary bedroom and sunroom all have views of the golf course. The sunrm has beautiful views on all 3 sides. This home has a primary bedroom with 2 closets and a 1.5-year-old dream primary bathroom. The 2nd bedroom has a private bathrm and bedrms 3 & 4 share hall bath. There's a bonus room over the garage for an office or storage. 2 car garage with storage shelves and a nice long driveway w/ night landscape lighting. The yard has been professionally maintained plus an irrigation system.
- Type:
- Single Family
- Sq.Ft.:
- 830
- Status:
- Active
- Beds:
- 1
- Year built:
- 1984
- Baths:
- 1.00
- MLS#:
- 10529858
- Subdivision:
- Padgett's Ordinary
ADDITIONAL INFORMATION
Welcome to 207 Padgett's Ordinary, featuring beautiful views of the 8th Green on the famed River Course, located at Kingsmill Resort! This 1 Bed - 1 Bath, located on the second level of building, Kingsmill Resort Condo features close proximity to the incredible Kingsmill Resort Amenities! This condo comes fully furnished. This property offers the opportunity for Purchaser to place the condo in the Kingsmill Resort Rental Program, use it as primary residence, vacation rental, or simply to come relax and enjoy the Kingsmill Resort Amenities through optional Membership: Dining, Fitness Center, Spa, Championship Golf, and more! Kingsmill Neighborhood feature 7+ miles of walking trails, 24/7 security by Kingsmill's own Police Department (KMPD), basketball courts, tennis courts, playgrounds, and pools. Schedule your showing today!
- Type:
- Single Family
- Sq.Ft.:
- 3,391
- Status:
- Active
- Beds:
- 4
- Lot size:
- 0.51 Acres
- Year built:
- 1980
- Baths:
- 3.10
- MLS#:
- 10529069
ADDITIONAL INFORMATION
Escape to your own private oasis with this hidden gem nestled on a secluded culdesac in sought after Kingsmill. This home offers the perfect retreat from the hustle and bustle of everyday life. A spacious living area, floor to ceiling windows bathe the room w/natural light, while a cozy fireplace invites you to relax and unwind. Step outside onto the expansive deck or screen porch and savor the sounds of nature and the bounty of halfway creek and privacy of untouchable federal land. Truly a rare find in the heart of Williamsburg. Newly renovated: 4 Beds/3.5 Baths; NEW ROOF 4/24/HVAC 2013/Water Heater 2016. Primary & additional Bed on Main Flr w/ensuites; Kitchen boasts quartz counters, Induction cooktop/Convection oven; engineered hardwood floors w/additional insulation; Main living area w/amazing vistas through the walls of glass; 2 level deck/screen porch/conditioned crawl/water filtration system and my favorite' heated floors in bath! abundant storage inside and out!
- Type:
- Single Family
- Sq.Ft.:
- 1,530
- Status:
- Active
- Beds:
- 3
- Lot size:
- 0.22 Acres
- Year built:
- 2019
- Baths:
- 2.00
- MLS#:
- 10529494
ADDITIONAL INFORMATION
3 bedroom, 2 full bath rancher with an open floor plan in the Arbordale neighborhood of Williamsburg. For those who love to cook and entertain, the kitchen is the perfect space. It has a large island/breakfast bar, granite countertops and plenty of storage. It opens to the living room and the dining area and just off the dining area is the back patio which is a great space to relax. Primary bedroom with ensuite is separate from the other bedrooms. Located nearby to plenty of areas for shopping and entertainment.
- Type:
- Single Family
- Sq.Ft.:
- 1,477
- Status:
- Active
- Beds:
- 3
- Lot size:
- 0.28 Acres
- Year built:
- 1970
- Baths:
- 2.00
- MLS#:
- 10529127
ADDITIONAL INFORMATION
Outstanding turn key 3 bedrooms, 2 updated baths rancher on Big corner lot and yes, big 2 car side load garage attached! HGTV kitchen with new stainless steel appliances, new carpet and laminate flooring, freshly painted and cleaned! Williamsburg address, York Co taxes.
- Type:
- Single Family
- Sq.Ft.:
- 4,200
- Status:
- Active
- Beds:
- 4
- Lot size:
- 0.23 Acres
- Year built:
- 1999
- Baths:
- 4.00
- MLS#:
- 2409706
- Subdivision:
- Richmond Hill
ADDITIONAL INFORMATION
This classic brick home is located in a premier Williamsburg neighborhood and epitomizes timeless design and quality details throughout. With a short walk to the William and Mary Law School, Colonial Williamsburg Historic Area, and the College of William and Mary. The house is designed with an easy flow of rooms, ideal for living and entertaining, and generously lit with natural light. It offers four bedrooms, three and a half bathrooms, & two primary suites. The main floor primary suite can be utilized as an optional living room & study. A screened-in porch off the large breakfast area overlooks the wooded backyard. Solid oak flooring throughout, tiled bathrooms, overhead lights in every room except the upstairs master, whole house candle circuits, a generator, & a security system. This home boasts exceptional storage space & crawl space dehumidification. The irrigation system is supplied by a community well, and a beautiful bonus room on the lower level has a walkout to the lovely backyard. The second floor features a large multipurpose open central area with extensive closets. Spend your weekends stress-free and let the homeowners association take care of your yard maintenance.
$1,299,900
203 Waterton Williamsburg, VA 23188
- Type:
- Single Family-Detached
- Sq.Ft.:
- 3,679
- Status:
- Active
- Beds:
- 4
- Lot size:
- 0.54 Acres
- Year built:
- 2023
- Baths:
- 4.00
- MLS#:
- 2401174
- Subdivision:
- Fords Colony
ADDITIONAL INFORMATION
Proposed construction on one of the final undeveloped lots in the highly desired McGregor Downs section providing expansive, stunning golf & water views from two sides. A gracious covered entry with double doors is a warm way to welcome guests into this home featuring many architectural details, gorgeous millwork & hardwood flooring. Sprawling spaces to entertain can be found throughout from the open floor plan on the main level to the large covered porch, screened porch and patio all with unparalleled golf & water views. A bright walk-out lower level with high ceilings creates a quiet, energy efficient space for two additional en-suite bedrooms and 2nd family room along with a huge storage room or almost 1000 sq. feet to grow. There are no water issues with this land and tons of space for anyone desiring a pool or large backyard for gardening.

The listings data displayed on this medium comes in part from the Real Estate Information Network Inc. (REIN) and has been authorized by participating listing Broker Members of REIN for display. REIN's listings are based upon Data submitted by its Broker Members, and REIN therefore makes no representation or warranty regarding the accuracy of the Data. All users of REIN's listings database should confirm the accuracy of the listing information directly with the listing agent.
© 2024 REIN. REIN's listings Data and information is protected under federal copyright laws. Federal law prohibits, among other acts, the unauthorized copying or alteration of, or preparation of derivative works from, all or any part of copyrighted materials, including certain compilations of Data and information. COPYRIGHT VIOLATORS MAY BE SUBJECT TO SEVERE FINES AND PENALTIES UNDER FEDERAL LAW.
REIN updates its listings on a daily basis. Data last updated: {{last updated}}.


Williamsburg Real Estate
The median home value in Williamsburg, VA is $447,000. This is higher than the county median home value of $261,500. The national median home value is $219,700. The average price of homes sold in Williamsburg, VA is $447,000. Approximately 42.83% of Williamsburg homes are owned, compared to 47.76% rented, while 9.41% are vacant. Williamsburg real estate listings include condos, townhomes, and single family homes for sale. Commercial properties are also available. If you see a property you’re interested in, contact a Williamsburg real estate agent to arrange a tour today!
Williamsburg, Virginia has a population of 14,817. Williamsburg is less family-centric than the surrounding county with 29.43% of the households containing married families with children. The county average for households married with children is 29.43%.
The median household income in Williamsburg, Virginia is $54,606. The median household income for the surrounding county is $54,606 compared to the national median of $57,652. The median age of people living in Williamsburg is 24.5 years.
Williamsburg Weather
The average high temperature in July is 87.3 degrees, with an average low temperature in January of 29.6 degrees. The average rainfall is approximately 46.5 inches per year, with 5 inches of snow per year.
