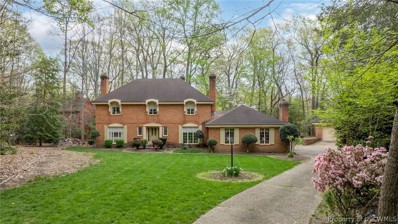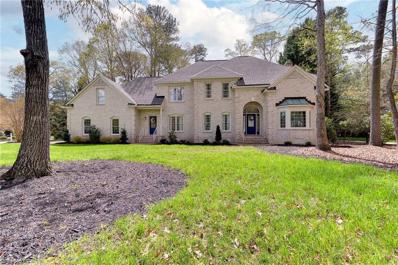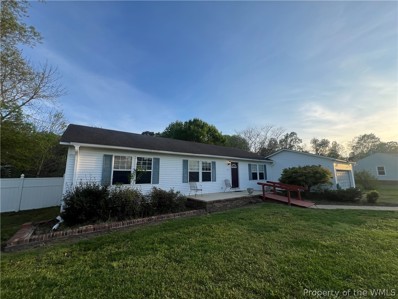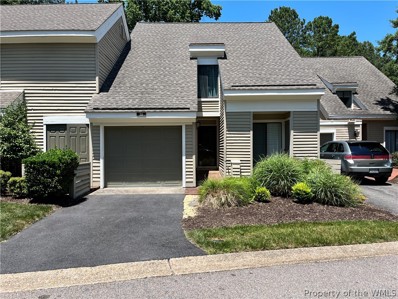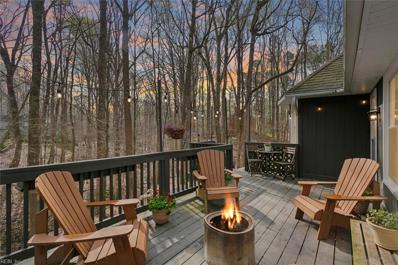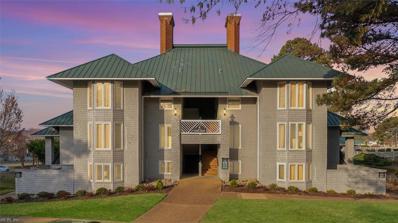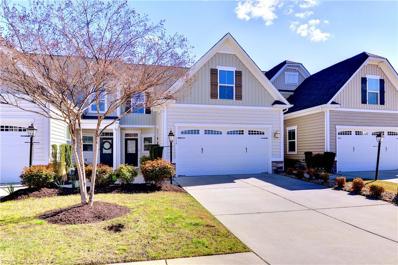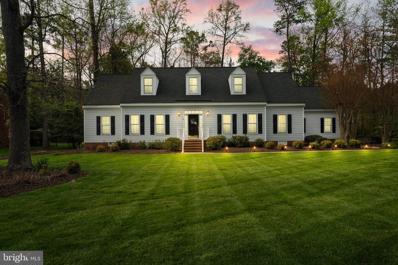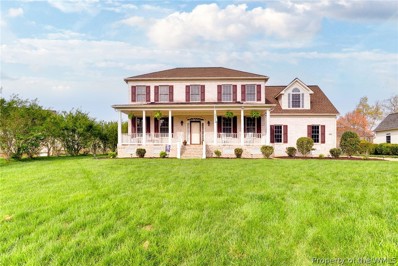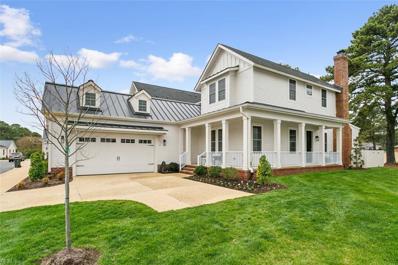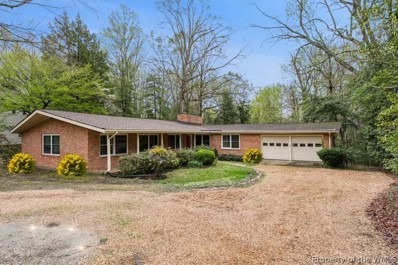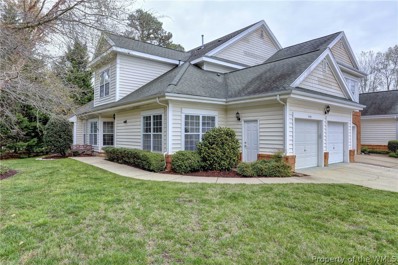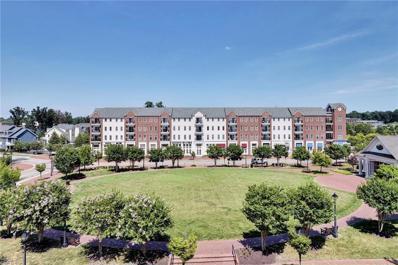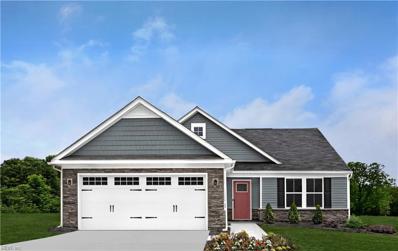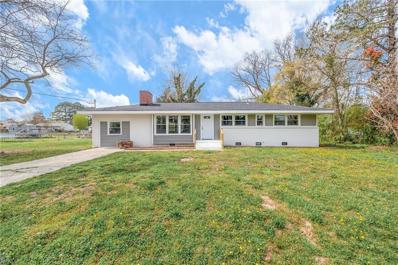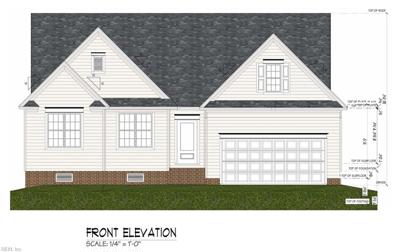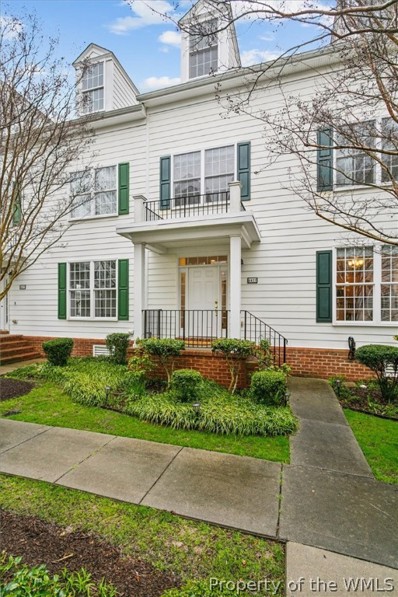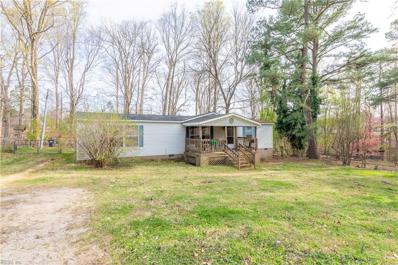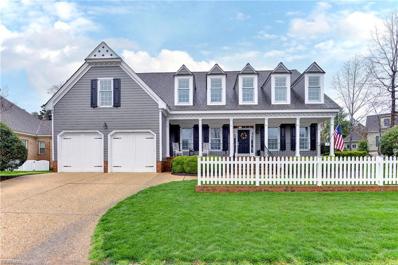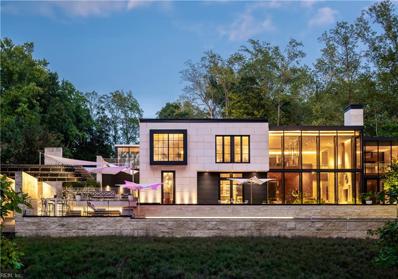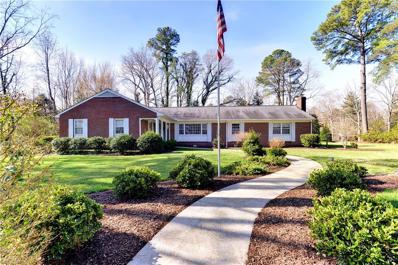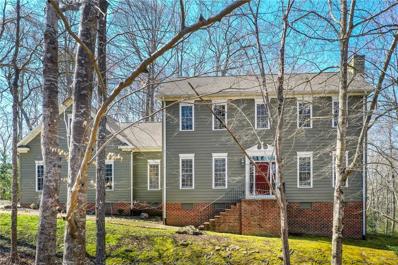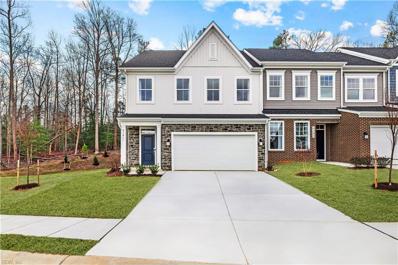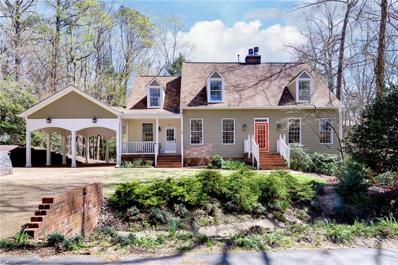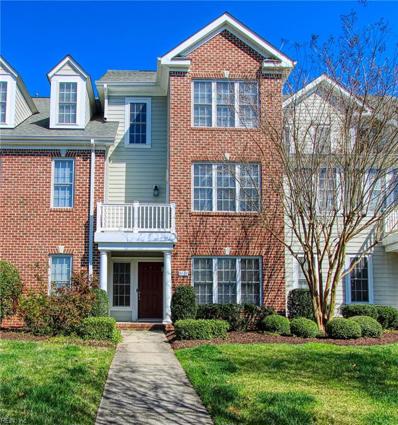Williamsburg VA Homes for Sale
- Type:
- Single Family-Detached
- Sq.Ft.:
- 4,127
- Status:
- Active
- Beds:
- 5
- Lot size:
- 1.54 Acres
- Year built:
- 1973
- Baths:
- 4.00
- MLS#:
- 2401037
- Subdivision:
- Kingspoint
ADDITIONAL INFORMATION
Welcome home to 110 Pinepoint in coveted Kingspoint subdivision. Located just minutes from Colonial Williamsburg & The College of W&M, this Jim Griffith custom brick transitional one-owner home has 4100 sq. feet of living space on a private 1.54 acre waterfront lot overlooking Halfway Creek. Kingspoint is surrounded & protected by the historic Colonial Parkway, Halfway Creek & College Creek. A nature lovers oasis! The formal marble foyer has a dramatic circular staircase flanked by the Living (gas FP) & Dining Rooms. Two additional Family Rooms on the 1st floor each w/ their own fireplace. Yes, 3 fireplaces! Eat-In Kitchen & Breakfast areas adjacent to a large sunny laundry room & 1st floor In-Law Suite with its own full bath & private entrance. This suite could also be used as bedroom #5 or as home office/nanny quarters. Home offers 5 bedrooms, 3 full baths, 1 powder room, wet bar, built in shelving, multiple access doors to outside, enormous decking area, 2 car detached garage, private balcony off Primary Suite & so much more. ! 4 bedrooms UP with BR5/ In-law suite 1st level. Original owner home being offered for the 1st time in 50 years. HVAC 2023.
- Type:
- Single Family
- Sq.Ft.:
- 4,375
- Status:
- Active
- Beds:
- 4
- Year built:
- 1993
- Baths:
- 3.10
- MLS#:
- 10528201
ADDITIONAL INFORMATION
Nestled in Governor's Land, Williamsburg, 3016 Nathaniel's Green stands a testament to craftsmanship and refined living. This home is a custom-built brick home spanning 4375 sq ft, boasting many recent renovations for modern luxury living.Just upgraded this home features Custom gourmet kitchen with new appliances. Primary suite sanctuary with newly designed bath and luxury accessory closet. Gas fireplace and custom built ins in the living room for cozy evenings. Expansive fenced-in backyard surrounded by new landscaping. New windows in the majority of the home New roof in 2021.New hardwood floors and carpet throughout.New tankless water heater dedicated to the primary suite New HVAC system. Fresh paint and new trim.Upgraded fixtures throughout for a touch of sophistication. Experience the pinnacle of luxury living.
- Type:
- Single Family-Detached
- Sq.Ft.:
- 2,325
- Status:
- Active
- Beds:
- 3
- Lot size:
- 0.7 Acres
- Year built:
- 1998
- Baths:
- 3.00
- MLS#:
- 2401144
- Subdivision:
- Mirror Lake Estates
ADDITIONAL INFORMATION
Location, great front and back yard, generous size interior rooms, garage, ample driveway space...this is the one. The floor plan is well designed. Three bedrooms, two and half baths, a large "bonus" room (approx. 19.5'x21'), front patio all accessible on the same floor. The kitchen is oversized for a ranch and includes an eat-in area plus a pantry. Access to the backyard is provided through a side door and rear sliding door. Need to work on something in the yard just open the gate (extra wide) and get that project done or fire up the grill! Comfortable living and easy access to local shops and services. Welcome Home! Home is being sold as-is. Inspections for informational purposes. Shed conveys as-is, where-is. Subject to a ratified contract with a Home Sale contingency with a kick-out clause. Owner wishes to continue to show the property and may consider backup/other offers.
- Type:
- Single Family
- Sq.Ft.:
- 1,854
- Status:
- Active
- Beds:
- 3
- Lot size:
- 0.06 Acres
- Year built:
- 1977
- Baths:
- 3.00
- MLS#:
- 2401004
- Subdivision:
- Kingsmill
ADDITIONAL INFORMATION
Are you looking to move in the next year, want a place to invest w/ a great year long return, want a second home or to move closer to family in Williamsburg? Then this is the right house for you! With a renter that will bring in $36K of income for the next year (thru June 2025) while you work towards your dream of getting into the Winster Fax parcel. It is a well kept home w/ lots of upgrades & all maintenance records as well suggestions for future upgrades. A great income stream w/ Rent of $2990 per month. Showings on Thursday, Friday & Saturday w/ 48hr notice to accommodate pets in the home. A video of the home & the maintenance schedule is available on request. W&M Alums, Colonial Williamsburg & History Fans, Military Movers or Family that wants to be near you & a gorgeous river-give us a call to come home to the Kingsmill lifestyle. Yard service & walk up trash service included in the HOA as well as a private tennis court, walking paths, pickleball, a top notch security force, river access, home insurance (you provide interior insurance only), 3 pools & more - this house is easy to enjoy. You will love this home & living in Kingsmill w/ lots of future friends & fun to be had.
- Type:
- Single Family
- Sq.Ft.:
- 4,223
- Status:
- Active
- Beds:
- 6
- Lot size:
- 0.62 Acres
- Year built:
- 1981
- Baths:
- 4.10
- MLS#:
- 10527782
ADDITIONAL INFORMATION
Welcome to this impressive Kingsmill transitional boasting 6 bedrooms and over 4200 sq. ft. of living space! Experience the convenience of one-level living with a 1st floor primary bedroom, 2 additional 1st floor guest rooms, formal living/dining rooms, fully renovated kitchen w/ eat-in area, and a nearby family room w/ beamed ceilings/Wood burning FP. The main living areas showcase new hickory hardwood floors. The updated kitchen features quartz countertops, ceiling-height cabinets, all new appliances, and subway tile backsplash. Upstairs, the 2nd floor primary suite includes a beautifully renovated bath w/ luxury finishes & meticulous attention to detail. There are 2 add'l bedrooms plus a bonus room on the 2nd floor. The lower level provides great rec-space, including a hobby room with a wood-burning fireplace and ample storage. Features include fresh interior & exterior paint, new flooring & fixtures throughout, new stone patio & retaining wall, plus THREE garage bays!
- Type:
- Single Family
- Sq.Ft.:
- 1,401
- Status:
- Active
- Beds:
- 2
- Lot size:
- 0.02 Acres
- Year built:
- 1988
- Baths:
- 2.00
- MLS#:
- 10526990
- Subdivision:
- Pettus Ordinary
ADDITIONAL INFORMATION
Welcome to Pettus Ordinary in the resort area of Kingsmill on the James. Enjoy James River Views from this ideally located, top floor 2 Bedroom condo! This fully-furnished condo can be used as a primary residence, vacation rental, and/or 2nd home/weekend retreat. Enjoy the nearby Kingsmill amenities to include the lazy river pool, spa, full-service marina, fitness center, 3 restaurants, 3 championship golf courses, tennis club, playgrounds, multiple pools, 7+ miles of walking trails, 24-7 security by the Kingsmill police force, & more! Showings are confirmed between resort-guest occupancy. This unit is currently enrolled in the optional Kingsmill resort rental program, gross income statements available upon request.
- Type:
- Single Family
- Sq.Ft.:
- 1,706
- Status:
- Active
- Beds:
- 3
- Lot size:
- 0.07 Acres
- Year built:
- 2016
- Baths:
- 2.10
- MLS#:
- 10527501
ADDITIONAL INFORMATION
Welcome to this nice townhome in The Reserves At Williamsburg. Wonderful 2-story floor plan effortlessly combines the living, dining, and kitchen, includes 3 spacious bedrooms, 2.5 bathrooms, generous closets, and ample storage. the kitchen as beautiful granite countertops, stainless-steel appliances such as stove, refrigerator and dishwasher. First floor primary bedroom includes a full bathroom with dual vanity sinks, walk-in shower, linen closet, and walk in closet. One the second floor is a full bathroom with linen closet, and 2 spacious bedrooms with ample closets. Tankless water heater. New carpet and tile wood flooring with fresh paint throughout. Close to I64 and all Williamsburg has to offer.
- Type:
- Single Family
- Sq.Ft.:
- 3,848
- Status:
- Active
- Beds:
- 5
- Lot size:
- 0.62 Acres
- Year built:
- 1994
- Baths:
- 4.00
- MLS#:
- VAJC2000300
- Subdivision:
- Governor's Land
ADDITIONAL INFORMATION
Welcome to your dream home in the serene enclave of Nathaniel's Run! This captivating cape-style residence boasts 3,848 sqft of luxurious living space with Pella windows throughout. Step inside to discover an inviting open layout, highlighted by a gourmet kitchen adorned with stainless steel appliances and sleek dark granite countertops. Hardwood floors grace the formal dining room, while a cozy fireplace awaits in the family room. Retreat to the secluded primary suite featuring access to the rear deck, a spa-like ensuite with smooth stone shower floor and porcelain walls, double walk-in closets, and a pristine white porcelain claw-foot soaking tub. Need extra space? The versatile media room offers the potential as a fifth bedroom, complete with ample closet space and built-ins. Experience the charm of the sunroom off the kitchen, boasting cove lighting. Shiplap, wainscoting, and intricate casings throughout the home create a warm and inviting atmosphere. Outside, an irrigation system ensures lush greenery all around. Embrace the tranquility of the nature resource-protected area that backs onto the property, ensuring privacy and peace for years to come. Explore walking trails leading to the river, beach, marina, and club facilities offering pool, tennis, and pickleball courts. Don't miss this rare opportunity to own a slice of paradise in Nathaniel's Run â where luxury, comfort, and natural beauty converge seamlessly. Schedule your showing today and make this exquisite home yours!
- Type:
- Single Family-Detached
- Sq.Ft.:
- 2,810
- Status:
- Active
- Beds:
- 4
- Lot size:
- 0.32 Acres
- Year built:
- 2006
- Baths:
- 3.00
- MLS#:
- 2401024
- Subdivision:
- Monticello Woods
ADDITIONAL INFORMATION
Welcome to your dream home built by Wayne Harbin! This exquisite 4 bedroom/2.5 bath colonial boasts of recently updated glimmering tile floors downstairs, wi/ all bedrooms up, including a versatile bonus room that could serve as a fourth bedroom. Each bedroom is generously sized, providing comfort and space for the whole family. The heart of the home is the chef's style kitchen, featuring updated stainless steel appliances, a walk-in pantry, and an island for meal prep. The open floor plan seamlessly flows into an eat-in kitchen area, perfect for casual dining and entertaining. Step outside to discover the large backyard, ideal for outdoor activities and gatherings. Enjoy summer evenings on the full front porch complete with a swing, or cozy up by the double-sided fireplace connecting the living room to the family room. Entertain in style with the screened-in porch and deck, creating an incredible outdoor space for hosting guests or simply enjoying the serene surroundings. "Subject to a ratified contract with contingencies. Owner wishes to continue to show the property and may consider backup/other offers.":
$1,099,000
124 Enclave Court Williamsburg, VA 23185
- Type:
- Single Family
- Sq.Ft.:
- 2,840
- Status:
- Active
- Beds:
- 3
- Year built:
- 2020
- Baths:
- 3.10
- MLS#:
- 10526743
- Subdivision:
- The Enclave
ADDITIONAL INFORMATION
Nestled within the beautiful community of The Enclave in Kingsmill, this stunning property offers a luxurious lifestyle with all the modern amenities you could ask for. Boasting the desirable Loblolly floorplan, this home sits on the 2nd hole of the famed river course and features one of the largest lots in The Enclave. As you walk through the front door, the home's open-concept floor plan and impeccable design will immediately catch your eye. The spacious living area flows seamlessly into the large eat-in kitchen, which comes equipped with Quartzite countertops and Thermador appliances. This property is also controlled as a smart house to make your life even more convenient. With an air purifier throughout the home, LED lighting, and a gated-in back porch it's also equipped for a charging station in the garage. Subject to a ratified contract with a Home Sale contingency with a kick-out clause. Owner wishes to continue to show the property and may consider backup/other offers.
$560,000
8 Cole Lane Williamsburg, VA 23185
- Type:
- Single Family-Detached
- Sq.Ft.:
- 2,170
- Status:
- Active
- Beds:
- 4
- Lot size:
- 0.54 Acres
- Year built:
- 1960
- Baths:
- 2.00
- MLS#:
- 2401009
- Subdivision:
- Richneck Heights
ADDITIONAL INFORMATION
All brick ranch home in highly desirable Williamsburg Location! Renovated kitchen and bathrooms in 2020 with elegant granite counter-tops. Beautifully refinished wood floors, windows and sliding glass doors replaced in 2020. Cathedral ceiling with Wood Beam Accent in large open Living Room to dining room designed to Entertain! 120K of Updates! Impressive 2 sided brick fireplace perfect for cozy evenings. Enjoy a cup of coffee or tea in the morning while taking in the tranquility of the surrounding woods from the large screened-in porch or the living room with beautiful floor to ceiling picture windows providing plenty of natural light. This home also comes with an attached 2 car garage & whole house wired generator! HVAC replaced in 2014, gas furnace in 2015, Architectural Shingles in 2014. Walk-out Basement., partially finished with lots of windows. Ample crawl space with plenty of storage. Excellent location minutes away from Colonial Williamsburg, Walsingham Academy, W&M, New Town, Restaurants, Shopping.
- Type:
- Single Family
- Sq.Ft.:
- 2,126
- Status:
- Active
- Beds:
- 3
- Lot size:
- 0.09 Acres
- Year built:
- 2002
- Baths:
- 3.00
- MLS#:
- 2400991
- Subdivision:
- Powhatan Place
ADDITIONAL INFORMATION
Completely updated in 2020. This townhome in Williamsburg’s much sought after community of Powhatan Place has it all! New luxury vinyl plank flooring throughout the entire first floor, new carpet upstairs, updated appliances, granite countertops, and freshly painted through in 2020. Gas fireplace in family room has new tiled surround. The sun room attached to family room can be used as additional sitting area or formal dining room. Updated bathrooms up and down. Primary bath has huge walk-in tiled shower with seat and new fixtures and large linen closet. Home has new tankless water heater and HVAC and garage interior has been painted and floors epoxied. This home has tons of closet space and a walk-in attic. There’s an additional room upstairs that can be used as additional walk-in storage space or used as a office, gym or for whatever you like. HOA to replace roof in September 2024. Call today to schedule your showing! Agent has HOA docs in hand for your immediate review.
- Type:
- Single Family
- Sq.Ft.:
- 1,172
- Status:
- Active
- Beds:
- 2
- Year built:
- 2008
- Baths:
- 2.00
- MLS#:
- 10526737
- Subdivision:
- Foundation Square
ADDITIONAL INFORMATION
Luxury living in the heart of New Town! Take the elevator up from your garage parking to this move-in-ready condo w/ new LVP floors. Gorgeous kitchen w/ granite counters, SS appliances + tile backsplash/floor. Tile floors + tile surround showers at both baths w/ large soaking tub + double vanity at primary. Crown molding, window treatments + trim add to the quality finishes that were included as former model. Enjoy pretty days from the balcony w/ sliding glass door. Foundation Square amenities include entry doors w/ security, garage parking, welcoming lobby + community room, fitness facility, garden patio + a generator for common areas + membership to NT Pool. Fantastic opportunity for low-maintenance, easy living just steps from all of New Town's fun & convenience: Shopping, Restaurants, Movies, Medical + More! Located next to the Sullivan Square green space the community uses for events such as the 2024 New Town Tunes concert series. Easy biking distance to the College of W&M.
Open House:
Saturday, 6/15 1:00-4:00PM
- Type:
- Single Family
- Sq.Ft.:
- 1,533
- Status:
- Active
- Beds:
- 3
- Lot size:
- 0.23 Acres
- Year built:
- 2024
- Baths:
- 2.00
- MLS#:
- 10526757
ADDITIONAL INFORMATION
Brand new ranch-style construction in Williamsburg! Live in a serene low-maintenance setting with community pool & clubhouse, convenient to Colonial Williamsburg, shopping, dining and I-64. This Grand Cayman is the ideal home for your casual well-lived lifestyle. The open airy space combines the kitchen, dining area and great room to create a casual comfortable flow. This is a wonderful place to do all your entertaining with plenty of room for your favorite overstuffed couch. Since it's open to the kitchen, grab a snack or make dinner, you won't miss your favorite TV show. You don't have to sacrifice a family room to have a third bedroom it's included. Or, turn it into a private space for yourself. In the morning, make a big breakfast in the open, eat-in kitchen. This Grand Cayman is the perfect home if you enjoy life's simple pleasures. To be built. BuiltSmart Certified.
- Type:
- Single Family
- Sq.Ft.:
- 1,822
- Status:
- Active
- Beds:
- 3
- Lot size:
- 0.45 Acres
- Year built:
- 1962
- Baths:
- 2.00
- MLS#:
- 10526440
ADDITIONAL INFORMATION
Welcome to this charming property nestled on 0.45 acres, boasting a detached garage and a fully remodeled. Step inside to discover a modern and inviting space, featuring a completely renovated kitchen, dining area, and living room. With an open layout, this home offers seamless flow and ample room for relaxation and entertainment. Additionally, three bedrooms, two bathrooms, and a versatile bonus room or den provide versatility to suit your needs. Enjoy the tranquility of the spacious lot while envisioning outdoor gatherings and potential expansion possibilities. Minutes from Newport News, interstate and military bases. Don't miss the opportunity to make this beautifully updated property your own!
- Type:
- Single Family
- Sq.Ft.:
- 2,029
- Status:
- Active
- Beds:
- 3
- Lot size:
- 0.48 Acres
- Year built:
- 2024
- Baths:
- 2.00
- MLS#:
- 10526127
- Subdivision:
- Nottingham Place
ADDITIONAL INFORMATION
This proposed construction by Kar San Construction, LLC. is convenient one level living ranch with 2029sqft. Open floor plan flows easily from great room to kitchen and dining space and easy access to covered back porch to enjoy the outdoors; large owner suite has walk in closet and large bath with double vanity. Additional spacious two bedrooms are also located on first level and large bonus room located above garage. Full 1581 sqft walk out basement boasts 9 ft ceilings. Completion time approximately 9 months from contract. Colors and finishes to be chosen by purchaser. Plan revisions are possible, but the price reflected is accurate to build this particular plan.
- Type:
- Single Family
- Sq.Ft.:
- 2,562
- Status:
- Active
- Beds:
- 3
- Lot size:
- 0.04 Acres
- Year built:
- 2009
- Baths:
- 4.00
- MLS#:
- 2400957
- Subdivision:
- New Town
ADDITIONAL INFORMATION
Rare find! Three story townhome in newtown! Enjoy all the amenities of newtown in this lovely 3/4 bedroom home with a two car garage. Ample sized rooms throughout includes a humongous great room on third floor with a full bath. Bonus/hobby/office possibilities abound. Did I mention the hardwood floors on the first two floors. Also stainless appliances and some bathroom upgrades. Refrigerator and washer dryer convey. Amenities include pool, walking trails shopping and restaurants and much more. Well kept clean home waiting for you. But hurry!
- Type:
- Single Family
- Sq.Ft.:
- 1,798
- Status:
- Active
- Beds:
- 3
- Lot size:
- 0.43 Acres
- Year built:
- 1993
- Baths:
- 2.00
- MLS#:
- 10525771
- Subdivision:
- Powhatan Springs
ADDITIONAL INFORMATION
Located in James City county. Priced just right for this 1798 square foot property on .434 acres. The home is sold "As Is" and seller to do no repairs. New roof within 8 years, large, dry crawl space, wood burning stove in the sun room. Home is on a well and public sewer. Updates needed throughout, but the space and bones are there to make it your own.
- Type:
- Single Family
- Sq.Ft.:
- 3,800
- Status:
- Active
- Beds:
- 3
- Lot size:
- 0.22 Acres
- Year built:
- 2002
- Baths:
- 2.10
- MLS#:
- 10524770
- Subdivision:
- South Turnberry
ADDITIONAL INFORMATION
With plenty of space for relaxation, entertaining, or finding that perfect bench seat, and cuddling up with a good book, this house is ideal for creating lasting memories. A charming front porch invites you in. An open floor plan seamlessly connects the living rm, dining rm, family rm and kitchen. Natural light floods through large windows, marrying nicely w warmth to the hardwood floors. Renovated kitchen w stainless appliances and granite counters ' (seller loved to bake, so lots of space). Kitchen opens to family rm and screen porch. The primary suite on the main floor boasts Walk-in closets & great ensuite bath. Upstairs you have a huge loft area ' two bedrooms and a FROG. PLUS ' a cedar closet storage ROOM! 3 or 4 bedrooms plus a loft; screen porch and front porch, 2 car garage ; charming new fence out front, dehumidifier in crawl space, plantation shutters' move in ready! What more can you ask for!
$7,500,000
19 Mile Course Williamsburg, VA 23185
- Type:
- Single Family
- Sq.Ft.:
- 11,293
- Status:
- Active
- Beds:
- 6
- Lot size:
- 1.62 Acres
- Year built:
- 2019
- Baths:
- 6.20
- MLS#:
- 10525788
ADDITIONAL INFORMATION
Within the established Kingsmill community, this exquisite home stands as a beacon of unparalleled luxury & design, marked by an impressive 18-foot bronze front door that sets the tone for the modern design and sophistication that define the property. Crafted with timeless selections from both overseas and local artisans, the home boasts a striking Texas limestone exterior, a green eco-friendly roof, and a heated saltwater pool. The interior captivates with a two-story living room featuring floor-to-ceiling windows, walnut floors, walnut wood panels, and bespoke Tektonics bronze dogwood panels, alongside a state-of-the-art kitchen equipped with German-made Gaggenau appliances and Bulthaup cabinets. The formal dining area, adorned with Oak Leaf Chandeliers. Offering six luxurious bedrooms, including a primary suite with panoramic water views, quartz vanities and interior stone accents. Other features include a heated driveway, gold leaf tiled lap pool, and all steel beam construction.
- Type:
- Single Family
- Sq.Ft.:
- 2,575
- Status:
- Active
- Beds:
- 5
- Lot size:
- 0.79 Acres
- Year built:
- 1965
- Baths:
- 3.00
- MLS#:
- 10525355
ADDITIONAL INFORMATION
This home is more than just a house, it's a place where laughter echoed through the halls and love filled every room. The prime location of Kingswood and a spacious corner lot sets the estate apart from others. 5 bedrooms and 3 full baths; 2 large living/family gathering rooms, a formal dining room and a light filled kitchen are just some of the special features you can enhance to your lifestyle. The garage is deep & oversized (2 cars+) as well as a workshop/office space you will really enjoy; a shed sits nicely in gorgeously landscaped yard. You'll enjoy exploring this property and designing your own legacy. (AC 10 yrs; water heater new; Thermo Steel Boiler heat. Appliances convey as is ' they are working but older; (washer dryer new/refrigerator new) Landscape Water from private well on the property. Optional membership to Kingswood pool and recreation areas
- Type:
- Single Family
- Sq.Ft.:
- 2,934
- Status:
- Active
- Beds:
- 4
- Lot size:
- 2.68 Acres
- Year built:
- 2003
- Baths:
- 2.10
- MLS#:
- 10525373
ADDITIONAL INFORMATION
Nestled in Williamsburg, VA, 203 Skimino Landing Rd is a meticulously maintained retreat that balances privacy with the convenience of city amenities. This property features a first-floor primary bedroom for comfortable one-level living, spacious additional second floor bedrooms with walk-in closets, and versatile rooms that cater to every lifestyle need, including a potential fourth bedroom over garage or bonus space. Enhanced with high-quality finishes like hardwood floors, painted wood cabinets, and granite countertops, the home also includes significant upgrades such as a newer downstairs Goodman HVAC, tankless hot water heater, and new LED lights. The hardiplank exterior and custom-painted garage and basement floors elevate the home's aesthetics and durability. Unique to this property is the basement's additional space, accessible only from the exterior, perfect for a workshop, workout area, or extra storage, adding flexibility and value to the home's layout. Privacy at its best.
- Type:
- Single Family
- Sq.Ft.:
- 2,159
- Status:
- Active
- Beds:
- 3
- Lot size:
- 0.08 Acres
- Year built:
- 2024
- Baths:
- 2.10
- MLS#:
- 10525545
ADDITIONAL INFORMATION
Move-in Ready! The Lafayette Floorplan w. 2 car garage, two-story townhome combines comfort with convenience. Down the foyer is a double-height Great Room w/ fireplace & dining rm which shares space with gourmet kitchen with wall oven, range hood and granite countertops. In a privately situated corner is the tranquil owners suite with hard surface flooring an adjoining bathroom and split walk-in closet, while upstairs are two bedrooms to provide restful retreats. A spacious upper-level loft and two more bedrooms give plenty of space for hobbies, office and guests! Located in Colonial Heritage, Williamsburg's Premier golf/gated community 55+. Amenities include clubhouse, swimming pool, golf course, fitness center, and more. Photos & Floor Plan sketches are for illustrative purposes only. Builder images of a previously built decorated model, finishes, available options, and layout can differ in actual home. Builder to pay up to $10,000 of Closing Costs with use of preferred lender!
- Type:
- Single Family
- Sq.Ft.:
- 3,535
- Status:
- Active
- Beds:
- 5
- Lot size:
- 0.39 Acres
- Year built:
- 1987
- Baths:
- 3.00
- MLS#:
- 10524824
- Subdivision:
- Griffin Ave Area-Idlewood
ADDITIONAL INFORMATION
Nestled on a culdesac in the heart of the City of Williamsburg, this charming Cape Cod home has much to offer. With 5 BR's, 3 baths, 1st floor bedroom, hardwood floors, updated kitchen and primary ensuite bath make this home a must see. Enjoy the wooded view and watching the birds from the beautiful screened in porch. Just a few blocks from the College of William and Mary, Colonial Williamsburg and Merchants Square makes the location of this property ideal for going to the farmers market and other events this wonderful community has to offer.
- Type:
- Single Family
- Sq.Ft.:
- 1,864
- Status:
- Active
- Beds:
- 3
- Lot size:
- 0.05 Acres
- Year built:
- 2011
- Baths:
- 3.10
- MLS#:
- 10525148
- Subdivision:
- Chelsea Green
ADDITIONAL INFORMATION
Tri-level 3 Bedroom 3.5 Bath Townhome in Chelsea Green Area of New Town. Spacious Open Floor Plan, Large Living/Dining Room, Eat-In Kitchen with Granite Counters, Big Pantry, Harewood Floors on Second Lever, Balcony, First Floor Bedroom with Full Bath, Primary Bedroom with Bathroom and Huge Closet, 3rd Bedroom with Large Walk-In Closet and Full Bath, Two Car Garage, Close to Stores, Restaurants and Theater, Neighborhood Features Pool and Trails.


The listings data displayed on this medium comes in part from the Real Estate Information Network Inc. (REIN) and has been authorized by participating listing Broker Members of REIN for display. REIN's listings are based upon Data submitted by its Broker Members, and REIN therefore makes no representation or warranty regarding the accuracy of the Data. All users of REIN's listings database should confirm the accuracy of the listing information directly with the listing agent.
© 2024 REIN. REIN's listings Data and information is protected under federal copyright laws. Federal law prohibits, among other acts, the unauthorized copying or alteration of, or preparation of derivative works from, all or any part of copyrighted materials, including certain compilations of Data and information. COPYRIGHT VIOLATORS MAY BE SUBJECT TO SEVERE FINES AND PENALTIES UNDER FEDERAL LAW.
REIN updates its listings on a daily basis. Data last updated: {{last updated}}.
© BRIGHT, All Rights Reserved - The data relating to real estate for sale on this website appears in part through the BRIGHT Internet Data Exchange program, a voluntary cooperative exchange of property listing data between licensed real estate brokerage firms in which Xome Inc. participates, and is provided by BRIGHT through a licensing agreement. Some real estate firms do not participate in IDX and their listings do not appear on this website. Some properties listed with participating firms do not appear on this website at the request of the seller. The information provided by this website is for the personal, non-commercial use of consumers and may not be used for any purpose other than to identify prospective properties consumers may be interested in purchasing. Some properties which appear for sale on this website may no longer be available because they are under contract, have Closed or are no longer being offered for sale. Home sale information is not to be construed as an appraisal and may not be used as such for any purpose. BRIGHT MLS is a provider of home sale information and has compiled content from various sources. Some properties represented may not have actually sold due to reporting errors.
Williamsburg Real Estate
The median home value in Williamsburg, VA is $447,000. This is higher than the county median home value of $261,500. The national median home value is $219,700. The average price of homes sold in Williamsburg, VA is $447,000. Approximately 42.83% of Williamsburg homes are owned, compared to 47.76% rented, while 9.41% are vacant. Williamsburg real estate listings include condos, townhomes, and single family homes for sale. Commercial properties are also available. If you see a property you’re interested in, contact a Williamsburg real estate agent to arrange a tour today!
Williamsburg, Virginia has a population of 14,817. Williamsburg is less family-centric than the surrounding county with 29.43% of the households containing married families with children. The county average for households married with children is 29.43%.
The median household income in Williamsburg, Virginia is $54,606. The median household income for the surrounding county is $54,606 compared to the national median of $57,652. The median age of people living in Williamsburg is 24.5 years.
Williamsburg Weather
The average high temperature in July is 87.3 degrees, with an average low temperature in January of 29.6 degrees. The average rainfall is approximately 46.5 inches per year, with 5 inches of snow per year.
