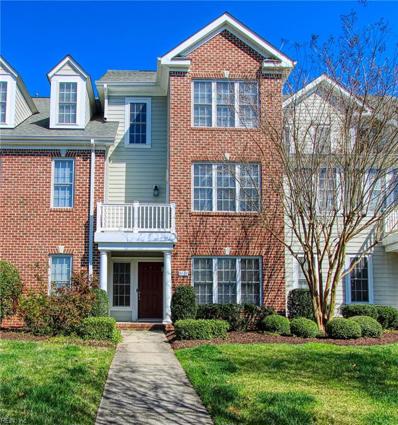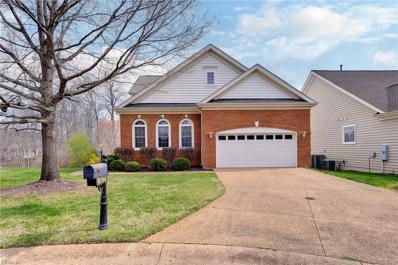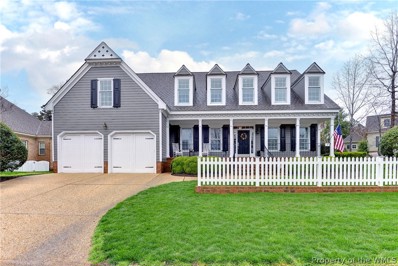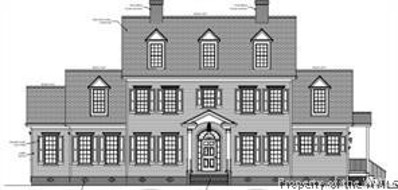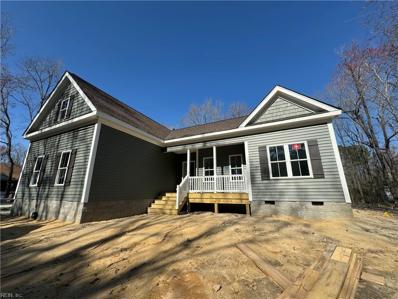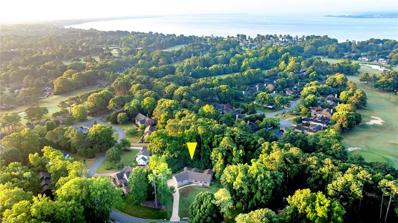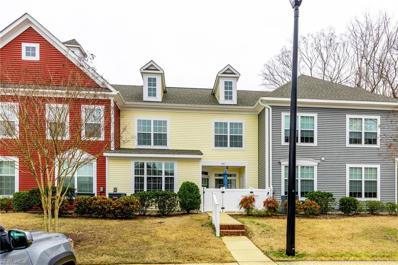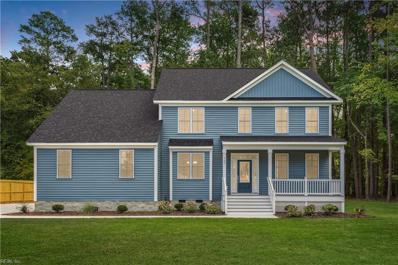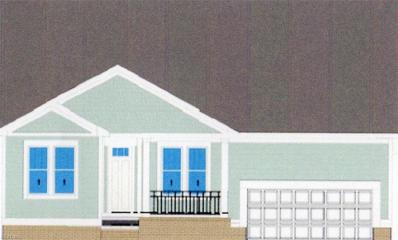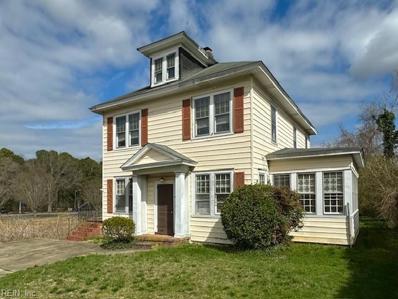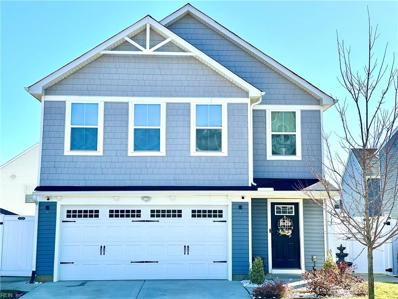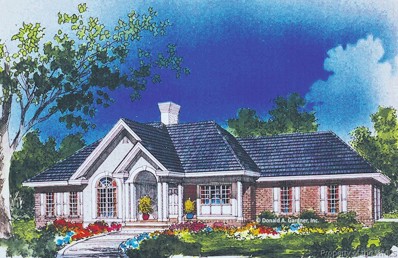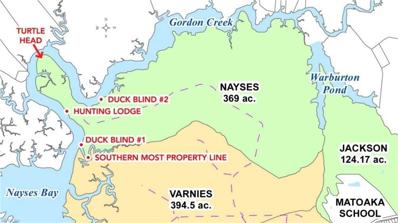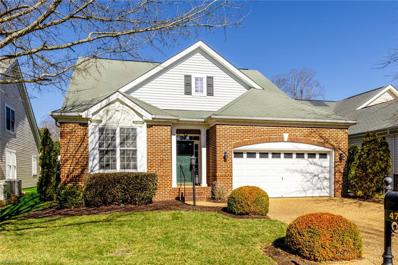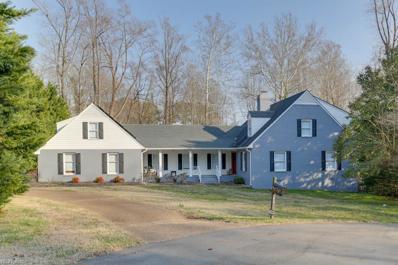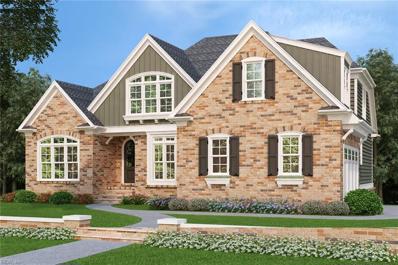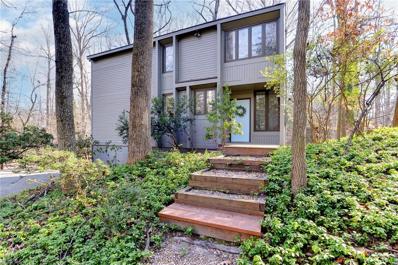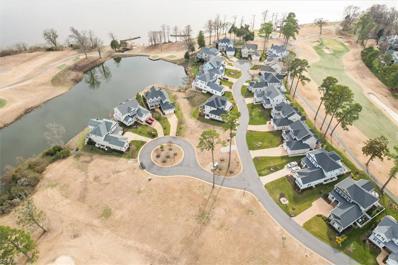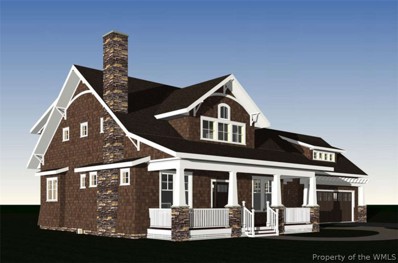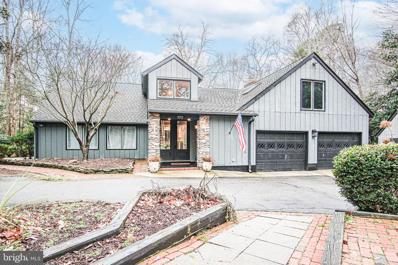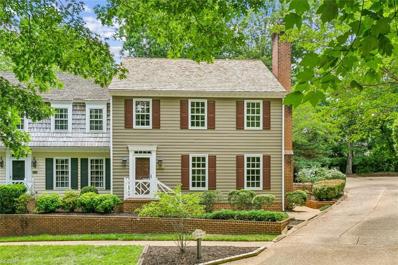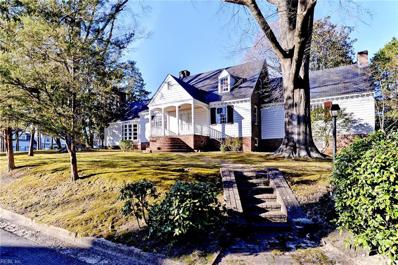Williamsburg VA Homes for Sale
- Type:
- Single Family
- Sq.Ft.:
- 1,864
- Status:
- Active
- Beds:
- 3
- Lot size:
- 0.05 Acres
- Year built:
- 2011
- Baths:
- 3.10
- MLS#:
- 10525148
- Subdivision:
- Chelsea Green
ADDITIONAL INFORMATION
Tri-level 3 Bedroom 3.5 Bath Townhome in Chelsea Green Area of New Town. Spacious Open Floor Plan, Large Living/Dining Room, Eat-In Kitchen with Granite Counters, Big Pantry, Harewood Floors on Second Lever, Balcony, First Floor Bedroom with Full Bath, Primary Bedroom with Bathroom and Huge Closet, 3rd Bedroom with Large Walk-In Closet and Full Bath, Two Car Garage, Close to Stores, Restaurants and Theater, Neighborhood Features Pool and Trails.
- Type:
- Single Family
- Sq.Ft.:
- 5,411
- Status:
- Active
- Beds:
- 4
- Year built:
- 2005
- Baths:
- 3.10
- MLS#:
- 10525102
ADDITIONAL INFORMATION
Welcome home! 'Located in a quiet cul-da-sac in Colonial Heritage, this lovely 4 Bedroom, 3.5 bath home has just the right blend of everything you need. 'This floor plan allows for easy one-level living, but with ample room for guests and space when you need it. Your main level consists of a large vaulted living area, kitchen with granite counterttops, backsplash and white cabinets. 'A formal dining room, family room, and access to your back deck. 'Also on this level is your primary bedroom and bathroom, complete with tub and walk-in shower. 'When you have guests, a spacious 2nd floor has a large loft with 2 bedrooms and a bath. 'Your lower level is a partial basement, majority finished, complete with a 4th bedroom and full bath. 'Another living space in the basement also gives you that extra room when necessary, but easy to shut off when not. 'Check it out today!
- Type:
- Single Family-Detached
- Sq.Ft.:
- 3,800
- Status:
- Active
- Beds:
- 3
- Lot size:
- 0.22 Acres
- Year built:
- 2002
- Baths:
- 3.00
- MLS#:
- 2400825
- Subdivision:
- Fords Colony
ADDITIONAL INFORMATION
With plenty of space for relaxation, entertaining, or finding that perfect bench seat, and cuddling up with a good book, this house is ideal for creating lasting memories. A charming front porch invites you in. An open floor plan seamlessly connects the living rm, dining rm, family rm and kitchen. Natural light floods through large windows, marrying nicely w warmth to the hardwood floors. Renovated kitchen w stainless appliances and granite counters – (seller loved to bake, so lots of space). Kitchen opens to family rm and screen porch. The primary suite on the main floor boasts Walk-in closets & great ensuite bath. Upstairs you have a huge loft area – two bedrooms and a FROG. PLUS – a cedar closet storage ROOM! 3 or 4 bedrooms plus a loft; screen porch and front porch, 2 car garage ; charming new fence out front, dehumidifier in crawl space, plantation shutters…move in ready! What more can you ask for! Subject to a ratified contract with contingencies. Owner wishes to continue to show the property and may consider backup/other offers.
$1,600,000
3456 Westport Williamsburg, VA 23188
- Type:
- Single Family-Detached
- Sq.Ft.:
- 5,772
- Status:
- Active
- Beds:
- 6
- Lot size:
- 3.09 Acres
- Year built:
- 2023
- Baths:
- 5.00
- MLS#:
- 2400817
- Subdivision:
- Fords Colony
ADDITIONAL INFORMATION
Proposed construction in Ford’s Colony’s newest section. The exclusive Westport section is set apart w/3-5 acre lots providing the privacy many seek. This traditional estate home sits above street level giving it a grand feel from the street. It exudes character & charm w/a gracious entry to welcome guests & oversized 3 car garage in the back to welcome its owners. A mudroom is off the garage, deck & driveway & is just the start of what makes this plan so functional including a half bath. On top of being functional, this plan offers exceptional one level living w/a 2nd bedrm & full bath along with an office on the main level. The laundry rm has plenty of work space & lots of natural light w/3 windows. This open floor plan is perfect for entertaining with its many gathering spaces & gorgeous kitchen & large walk-in pantry. Tons of storage can be found throughout w/supersized walk-in closets. Four additional bedrooms & a large family rm can be found on the 2nd flr. The massive bonus rm is completely set apart from the rest of the house providing a quiet & private setting. The deck is the perfect place to relax & enjoy some fresh air in the wooded backyard.
- Type:
- Single Family
- Sq.Ft.:
- 2,621
- Status:
- Active
- Beds:
- 4
- Year built:
- 2004
- Baths:
- 2.10
- MLS#:
- 10524024
ADDITIONAL INFORMATION
This home is what you have been looking for, so look no further!!! Beautifully crafted and spacious with over 2,600 square feet of living space, nestled with 4 spacious bedrooms, 2.5 bathrooms, and an optional room on the second floor to serve as a bedroom, playroom, office space, or den. The eat-in kitchen opens to the family room that features a gas fireplace. The home offers formal living and dining rooms and small deck in the backyard. Near the interstate, entertainment, shopping, and much more, yet tucked away in a quiet neighborhood on a corner lot.
- Type:
- Single Family
- Sq.Ft.:
- 1,750
- Status:
- Active
- Beds:
- 3
- Lot size:
- 0.46 Acres
- Year built:
- 2024
- Baths:
- 2.00
- MLS#:
- 10523741
ADDITIONAL INFORMATION
Proposed Construction in a quiet neighborhood tucked away in Williamsburg with Williamsburg schools from quality local builder. The Tucker ranch is affordable meets functional design. This ranch includes 3BR 2BA with 1750 sqft, 9 ft ceilings, custom cabinets, granite tops, custom interior trim package, 2 car front load garage and more. There is an option to finish the bonus room at extra cost. All plans and prices are subject to change per builder. Pics are of like construction.
- Type:
- Single Family
- Sq.Ft.:
- 2,715
- Status:
- Active
- Beds:
- 3
- Year built:
- 1988
- Baths:
- 3.10
- MLS#:
- 10523838
ADDITIONAL INFORMATION
This delightfully updated 2,715 sf brick ranch w/a bedroom & bath over the garage is in the heart of Kingsmill. You are greeted by an open foyer, leading to both the living rm & dining rm w/custom built ins & picture window. The spacious primary features new carpet, large vanities & 2 walk in closets. The 2nd bedrm is down the hall & adjacent to the hall bath. The gorgeous renovated white kitchen w/ center island & Silestone opens to the great rm & includes a breakfast rm. The screen porch & deck extends the living area from the great rm. Enjoy the peace & quiet of the tranquil backyard. Upstairs, the bonus room includes builtin cabinets, a large closet & tile bath. Walkin attic w/an abundance of storage! The oversized, two bay garage includes a work shop & pedestrian door. Renovations include new LVP floors & carpet, refaced kitchen cabinets, new Silestone, microwave drawer, new electric cooktop gas connection available), new light fixtures & rocker switches, fresh paint throughout.
- Type:
- Single Family
- Sq.Ft.:
- 701
- Status:
- Active
- Beds:
- 2
- Year built:
- 1950
- Baths:
- 1.00
- MLS#:
- 10523742
ADDITIONAL INFORMATION
Welcome to 324 Barlow Rd! This cozy family home is tucked away in Williamsburg, VA and nestled on 0.61 acres of land. This home has two bedrooms, one bathroom, and an additional room to serve as an office, playroom, or bedroom. Don't wait, this property is priced just right and definitely won't be on the market long. Contact us today to schedule a showing!
- Type:
- Single Family
- Sq.Ft.:
- 1,521
- Status:
- Active
- Beds:
- 3
- Year built:
- 2018
- Baths:
- 3.00
- MLS#:
- 10523133
ADDITIONAL INFORMATION
Location, Location, Location! You have to see this beautiful, move-in ready 3-Bedroom condo in the heart of Williamsburg! This well-maintained condo has an open concept with LVP flooring throughout the first floor, a big family room with tons of natural light, a spacious first-floor bedroom with full bathroom, and a gorgeous dining room. The beautiful kitchen features granite countertops, SS appliances, a pantry, and counter-height breakfast bar. The second floor welcomes you with a good size loft area and takes you to Primary bedroom with nice tray ceiling and guest room with additional bathroom . You will love hanging out on your private front patio, which also features extra storage room. The community offers tons of unbeatable amenities including: pool, clubhouse with demonstration kitchen, gym, fenced dog park with dog-washing station, bicycle area, nature trails, and BBQ area. Just off of Rt. 199 minutes from Colonial Williamsburg, the College of W&M, I-64 access & so much more.
- Type:
- Single Family
- Sq.Ft.:
- 3,150
- Status:
- Active
- Beds:
- 4
- Year built:
- 2024
- Baths:
- 3.10
- MLS#:
- 10523255
ADDITIONAL INFORMATION
Waterfront opportunity in Williamsburg! Proposed new construction with extras that checks all the boxes. Open floor plan with oversized eat up kitchen island, covered porches and more. Still time to pick your own finishes. One of the best lots with stunning views of Powhatan Creek. This one-acre property in the sought-after "Island section" of Landfall at Jamestown and is now available. Enjoy a quiet neighborhood while having easy access to all that Williamsburg offers. Don't miss the chance to create your dream home in this prime location.
- Type:
- Single Family
- Sq.Ft.:
- 2,875
- Status:
- Active
- Beds:
- 4
- Year built:
- 2024
- Baths:
- 3.00
- MLS#:
- 10522943
ADDITIONAL INFORMATION
UPGRADES AND LOT PREMIUM INCLUDED! Explore the more compact basement alternative at Walnut Farm! While the main-living area retains the same spacious layout as the larger home, the basement offers slightly less space. This lower level features a bedroom, a full bathroom, and a covered patio. The main-living area on the first floor (level-1) boasts three bedrooms and two bathrooms, providing a generous amount of living space. Revel in the luxurious details, cathedral ceiling in main living area, including LVP flooring, custom cabinetry, quartz countertops (6 choices), soft-close cabinets, 9-foot ceilings, solar-ready capabilities, and an Energy Recovery Ventilation system for consistently clean air. COME ON IN AND PICK YOUR SELECTIONS!
- Type:
- Single Family
- Sq.Ft.:
- 2,293
- Status:
- Active
- Beds:
- 3
- Lot size:
- 0.22 Acres
- Year built:
- 1922
- Baths:
- 3.00
- MLS#:
- 10522871
ADDITIONAL INFORMATION
Remarkable location! Near Colonial Wmbg and College of W&M. This home features 3 separate units, but could easily be coverted to a one family home. The property does need renovation - but the potential is there! The 1st floor unit A, front apt has 9 ft ceilings, fireplace, all hardwood floors and en suite bedroom, plus eatin kitchen and lots of windows. The 2nd floor unit C, is rented on a month to month ($1064). It features hardwood floors, eat in kitchen,stove and refrigerator, sunfilled living room,bedroom with walk up access to attic (that could be partially finished. 3rd unit-1st floor back (B), features hardwood floors, eatin kitchem (no appliances) a livingroom & bedroom & great windows. All units have full baths. All units have separate electric meters. There is a newer exterior HVAC unit. There's a private back yard and 3 off street parking spots. All units could be rented or could be remodeled into a single family home. This is a rare opportunity.
- Type:
- Single Family
- Sq.Ft.:
- 2,134
- Status:
- Active
- Beds:
- 5
- Year built:
- 2020
- Baths:
- 2.10
- MLS#:
- 10522597
- Subdivision:
- Marquis Hills
ADDITIONAL INFORMATION
Welcome to 1115 Marquis Parkway in Marquis Hills of Williamsburg Virginia. This is a beautiful Transitional home located in the area of popular retail stores, restaurants, grocery store, Interstate 64 and 199 as well as two well known theme parks. Parking is either in the 2 car garage, or the driveway that can fit up to 4 cars. This two story house has a loft that was converted into a 5th bedroom. Primary bedroom has 2 walk-in closets, as well as a Primary bathroom with 2 sinks. Has a Utility room with Washer and Dryer. All appliances are less than 5 years old. Gas heat, and water is also heated with gas. Backyard has a storage shed as well as a patio with a cover. This home is also very energy efficient. Large solar panels located on the roof provide the home with self-sufficient energy throughout the house; averaging 1296 kWh a month this past 2023 year. If you are looking for a spacious house with low energy bills, come see it and make it your home.
$819,900
119 Rosemount Williamsburg, VA 23188
- Type:
- Single Family-Detached
- Sq.Ft.:
- 2,600
- Status:
- Active
- Beds:
- 4
- Lot size:
- 0.57 Acres
- Year built:
- 2024
- Baths:
- 3.00
- MLS#:
- 2400626
- Subdivision:
- Fords Colony
ADDITIONAL INFORMATION
This proposed construction home in Ford's Colony has it all! Sitting on a level lot at the end of a cul-de-sac, this home offers perfect one level living with 3 beds & 2 full baths on the main floor. Venture upstairs to find an additional bedroom, bathroom, and living room. An open floorplan maximizes the living space while still feeling cozy and inviting. Enjoy the outdoors with stunning golf & water views as well as privacy from the large easement & nature preserve beyond the fairway.
$2,300,000
3783 Brick Bat Road Williamsburg, VA 23188
- Type:
- Single Family
- Sq.Ft.:
- 1,328
- Status:
- Active
- Beds:
- 1
- Lot size:
- 369 Acres
- Year built:
- 1950
- Baths:
- 1.00
- MLS#:
- 10522160
- Subdivision:
- Gordon's Creek
ADDITIONAL INFORMATION
Wonderful Waterfront Wooded Acres with +-2.4 Miles of Frontage on Gordon Creek plus a hunting lodge and boat dock and more water frontage on Nayses Bay, both navigable tributaries of the Chickahominy River. This pristine tract of land is convenient to the amenities of Williamsburg with an excellent peaceful and private setting.
- Type:
- Single Family
- Sq.Ft.:
- 2,775
- Status:
- Active
- Beds:
- 3
- Year built:
- 2006
- Baths:
- 3.00
- MLS#:
- 10521786
ADDITIONAL INFORMATION
Immaculate Danbury floor plan in Colonial Heritage shows like a model. 2,775 sqft of living space. The Great Room has a 2-story ceiling, hardwood floors, double sided gas fireplace and heavy crown moldings. The formal Dining Room has HW floors, crown molding, chair rail & Bay window. The eat-in Kitchen features granite countertops, stainless appliances, recessed lights and gas cooking. French doors lead to the cozy Sitting Room with a gas fireplace, cathedral ceiling, tile floors and sliding door access to the covered patio. An all-season Sunroom has access to the backyard. Spacious 1st floor Primary Bedroom with 2 closets and En-suite bath. There is also another bedroom on the 1st floor and full bath. Upstairs there is a flex room, guest bedroom and full bath. 2 car garage. Underground irrigation. New HVAC in 2021. Generator. Indoor & outdoor pools, tennis, pickleball, workout room and golf. Enjoy all the amenities, activities and clubs that Colonial Heritage has to offer!
- Type:
- Single Family-Detached
- Sq.Ft.:
- 3,550
- Status:
- Active
- Beds:
- 5
- Lot size:
- 0.6 Acres
- Year built:
- 2024
- Baths:
- 3.00
- MLS#:
- 2400584
ADDITIONAL INFORMATION
This proposed construction home has stunning curb appeal & is situated in its own parklike, tranquil setting overlooking huge greenspace near the main entrance of Ford's Colony. It provides great one level living with 3 bedrooms & 2 full baths on the main level. The higher ceilings throughout many of the main rooms on the 1st floor create the feeling of a much larger home without the burden of additional space to maintain. a walk-out lower level provides wonderful energy efficient & quite space to enjoy this peaceful retreat.
- Type:
- Single Family
- Sq.Ft.:
- 3,850
- Status:
- Active
- Beds:
- 5
- Year built:
- 1978
- Baths:
- 3.10
- MLS#:
- 10521822
ADDITIONAL INFORMATION
Beautiful home remodeled in 2019, located in sought-after Kingsmill, a gated community. Move-in ready, nestled on 0.787 Acres of wooded area in Kingsmill on a cul-de-sac with lots of privacy and nature! The open and modern floor plan has vaulted ceilings and lots of space for entertaining. Custom kitchen with huge island for cooking, eating, and socializing. This amazing kitchen features custom cabinets, quartz countertops, and stainless steel appliances. This home is a character-filled home, 3850sq. ft with 5 Bedrooms 3 1/2 Baths (2 are en-suites), multiple living and entertaining areas, Formal living room/office with fireplace. High-end springless trampoline can convey. Electric inground dog fence (New) Hot tub. Tankless hot water heater(2023), New HVAC (2022), Leaf-guard gutters (2020), and solar panels (2021). Close by community pool, park, basketball and tennis courts. Optional resort membership offering access to golf, gym, and riverpool.
- Type:
- Single Family
- Sq.Ft.:
- 2,900
- Status:
- Active
- Beds:
- 4
- Lot size:
- 0.46 Acres
- Year built:
- 2024
- Baths:
- 3.00
- MLS#:
- 10521662
- Subdivision:
- Nottingham Place
ADDITIONAL INFORMATION
Come build this gorgeous home on a wooded lot, in the charming section of Nottingham Place in Ford's Colony. Multiple gables and stylish windows, gives this home loads of charm with an old world look! This well-thought-out floorplan provides true one-level living, featuring an open-concept kitchen & living room, with large island, vaulted ceilings, gas fireplace and spacious back deck overlooking your wooded backyard. The primary suite has a tray ceiling, sitting area, his-and-her closets and a spacious primary bath. The additional main-floor bedroom is the perfect guest suite! On the upper level, there are two additional bedrooms, a bathroom and large bonus room! This is one of the few remaining lots in Nottingham Place, which is unique from the rest of Ford's Colony as it offers complete yard maintenance! Since you'll never spend a single minute mowing your lawn, you'll have plenty of time to enjoy everything Ford's Colony has to offer!!
- Type:
- Single Family
- Sq.Ft.:
- 2,587
- Status:
- Active
- Beds:
- 4
- Lot size:
- 0.32 Acres
- Year built:
- 1979
- Baths:
- 3.10
- MLS#:
- 10521388
ADDITIONAL INFORMATION
This Contemporary home in The City of Williamsburg, VA, offers 4 bedrooms, a Great Room, Family Room, Dining Room, Fireplace, New Carpet,Modern Light Fixtures, Screened Porch, and Covered Decks. New Roof, with the Great Architecture Design of a Contemporary. Situated on a Private, Wooded Lot with a Authentic, Japanese-style Bridge Replica, Natural,Native, Landscaping it's located near Historical Places, Parks, the College of William & Mary, and Colonial Williamsburg. Enjoy this Historical City, and it's Natural Beauty in Williamsburg
$1,749,000
613 Dock Landing Williamsburg, VA 23185
- Type:
- Single Family
- Sq.Ft.:
- 3,353
- Status:
- Active
- Beds:
- 4
- Year built:
- 2024
- Baths:
- 4.10
- MLS#:
- 10520962
- Subdivision:
- Burwells Bluff
ADDITIONAL INFORMATION
Looking for a luxurious custom home with stunning views of Moody's Pond and the James River? This proposed construction Kingsmill home could be just what you're looking for! Located in the beautiful Burwell's Bluff section of Kingsmill, you'll have access to resort amenities just outside your back door and the ability to cruise around in your own personal golf cart. The Osprey floor plan features hardwood floors, a gas fireplace, a first-floor primary bedroom, a kitchen with gas cooking and island, and three additional bedrooms with ensuite baths. Imagine sitting on your back porch, feeling the river breezes, and enjoying the warmth of the gas fireplace - it doesn't get much better than this!
$1,700,000
690 Powell Street Williamsburg, VA 23185
- Type:
- Single Family-Detached
- Sq.Ft.:
- 2,597
- Status:
- Active
- Beds:
- 4
- Lot size:
- 0.7 Acres
- Year built:
- 2024
- Baths:
- 7.00
- MLS#:
- 2400476
- Subdivision:
- Burns Lane Area
ADDITIONAL INFORMATION
Exciting New Construction - Prime Downtown Location! Opportunity to customize! An unparalleled opportunity awaits with this proposed new construction in the heart of downtown Williamsburg, just a block away from the prestigious College of William and Mary. Boasting a prime location and a thoughtful design, this forthcoming residence promises a lifestyle of luxury and convenience. This proposed build offers a transitional craftsman bungalow design with a practical layout, featuring 3 ensuite bedrooms. The primary suite is thoughtfully situated on the first floor, providing both luxury and convenience. The open-concept kitchen, dining, and living areas create a seamless flow, ideal for entertaining and everyday living. The home is designed to cater to a variety of lifestyles, offering a practical floor plan suitable for a large family, empty nesters, or those with and without grandkids. Abundant storage space within the home ensures an organized and clutter-free living environment, while the expansive layout provides ample room for indoor activities and outdoor pursuits. There is also an unfinished basement with an additional bedroom and full bathroom. Breaking ground June 2024
- Type:
- Single Family
- Sq.Ft.:
- 3,833
- Status:
- Active
- Beds:
- 5
- Lot size:
- 1.56 Acres
- Year built:
- 1971
- Baths:
- 3.00
- MLS#:
- VAJC2000260
- Subdivision:
- Kingspoint
ADDITIONAL INFORMATION
Welcome home to 103 Overlook Drive in the sought-after community of Kingspoint in Williamsburg, Virginia! Conveniently located less than four miles from the Interstate, this traditional cottage home is situated on 1.5 private acres with mature trees, a koi pond, and thoughtful landscaping. This character-filled home is a spacious 3,833 square feet with a light-filled interior featuring five bedrooms, three full baths, multiple living areas, dedicated workspaces, walk-in storage, and abundant outdoor living and dining spaces. There is a separate treehouse with a loft area, a deck with a pergola, and an outdoor kitchen, as well as an additional storage shed with electrical. The two-car garage is heated with a workshop and access to the rear outdoor kitchen. Recent upgrades include 4-Zone HVAC (2019), skylights (2020), a grinder pump (2022), and a dishwasher (2023). Kingspoint has easy access to Route 199, Interstate 64, and the Colonial Parkway. Fine dining and shopping, as well as leisure activities like Busch Gardens, Colonial Williamsburg, and the College of William & Mary, are just minutes away from this charming home. While there is no mandatory homeownerâs association, the community offers many amenities including a playground, boat ramp, dock, 25-meter pool with a diving well, swim team, and clubhouse overlooking College Creek should you elect to join.
- Type:
- Single Family
- Sq.Ft.:
- 2,016
- Status:
- Active
- Beds:
- 4
- Year built:
- 1983
- Baths:
- 3.10
- MLS#:
- 10518743
ADDITIONAL INFORMATION
Charming, newly renovated home in the charming Counselors Close community, near Colonial Williamsburg and W&M College! This 4-bedroom home is fully renovated and move-in ready. The kitchen features butcher-block countertops, farmhouse sink, updated appliances/backsplash with an open dining area. French doors off the dining area lead to the private patio for easy outdoor entertaining. Beautiful living room w/ hardwood floors, built-ins & wood burning fireplace. Hallway laundry & updated half bath on the main level. 1st floor primary bedroom offers a walk-in closet & beautifully renovated bathroom with a tiled shower. 3 Spacious bedrooms and 2 full bathrooms on the second level, all bathrooms renovated & hardwood flooring throughout. The 3rd floor walk-up attic is floored & offers AMPLE space for storage and/or easy conversion to a bonus/rec room. BRAND NEW ROOF!
- Type:
- Single Family
- Sq.Ft.:
- 3,470
- Status:
- Active
- Beds:
- 4
- Lot size:
- 0.52 Acres
- Year built:
- 1953
- Baths:
- 2.20
- MLS#:
- 10518861
- Subdivision:
- Indian Springs
ADDITIONAL INFORMATION
This Colonial has 1st floor living on 3 lots in the in-town neighborhood of Indian Springs. It is the Hornsby family home, built by Robert & Lois Hornsby in 1953 & 1958 to make room for sons Jon, Bobby, & Bruce Hornsby. The +-3470 SF home has a 30'x18' living room with marble fireplace, dining room, sunroom, library-foyer, 4 or 5 bedrooms, 2 full & 2 half baths, 2 fireplaces, and many wood paneled rooms. Hardwood floors, oversized moldings, copper fireplace hood and other unique architectural features grace this very special property. Practical features include 2 large walk-in attics, a generous walk-out basement, a colonial storage building, & a large carport. Super convenience to Merchant's Square & W&M make this is a very rare offering in Williamsburg. Owner is offering 3 properties for sale: the home at 311 Indian Springs, plus the adjacent vacant lots at 317 and 206 Indian Springs. You can buy all 3 and have a large garden, enjoy more privacy, or build your own family compound!

The listings data displayed on this medium comes in part from the Real Estate Information Network Inc. (REIN) and has been authorized by participating listing Broker Members of REIN for display. REIN's listings are based upon Data submitted by its Broker Members, and REIN therefore makes no representation or warranty regarding the accuracy of the Data. All users of REIN's listings database should confirm the accuracy of the listing information directly with the listing agent.
© 2024 REIN. REIN's listings Data and information is protected under federal copyright laws. Federal law prohibits, among other acts, the unauthorized copying or alteration of, or preparation of derivative works from, all or any part of copyrighted materials, including certain compilations of Data and information. COPYRIGHT VIOLATORS MAY BE SUBJECT TO SEVERE FINES AND PENALTIES UNDER FEDERAL LAW.
REIN updates its listings on a daily basis. Data last updated: {{last updated}}.

© BRIGHT, All Rights Reserved - The data relating to real estate for sale on this website appears in part through the BRIGHT Internet Data Exchange program, a voluntary cooperative exchange of property listing data between licensed real estate brokerage firms in which Xome Inc. participates, and is provided by BRIGHT through a licensing agreement. Some real estate firms do not participate in IDX and their listings do not appear on this website. Some properties listed with participating firms do not appear on this website at the request of the seller. The information provided by this website is for the personal, non-commercial use of consumers and may not be used for any purpose other than to identify prospective properties consumers may be interested in purchasing. Some properties which appear for sale on this website may no longer be available because they are under contract, have Closed or are no longer being offered for sale. Home sale information is not to be construed as an appraisal and may not be used as such for any purpose. BRIGHT MLS is a provider of home sale information and has compiled content from various sources. Some properties represented may not have actually sold due to reporting errors.
Williamsburg Real Estate
The median home value in Williamsburg, VA is $447,000. This is higher than the county median home value of $261,500. The national median home value is $219,700. The average price of homes sold in Williamsburg, VA is $447,000. Approximately 42.83% of Williamsburg homes are owned, compared to 47.76% rented, while 9.41% are vacant. Williamsburg real estate listings include condos, townhomes, and single family homes for sale. Commercial properties are also available. If you see a property you’re interested in, contact a Williamsburg real estate agent to arrange a tour today!
Williamsburg, Virginia has a population of 14,817. Williamsburg is less family-centric than the surrounding county with 29.43% of the households containing married families with children. The county average for households married with children is 29.43%.
The median household income in Williamsburg, Virginia is $54,606. The median household income for the surrounding county is $54,606 compared to the national median of $57,652. The median age of people living in Williamsburg is 24.5 years.
Williamsburg Weather
The average high temperature in July is 87.3 degrees, with an average low temperature in January of 29.6 degrees. The average rainfall is approximately 46.5 inches per year, with 5 inches of snow per year.
