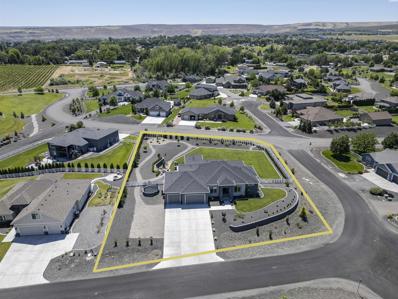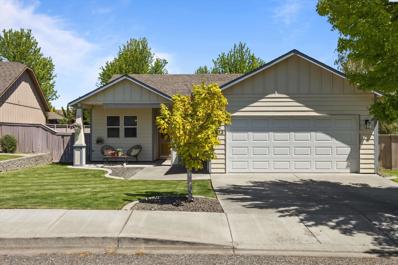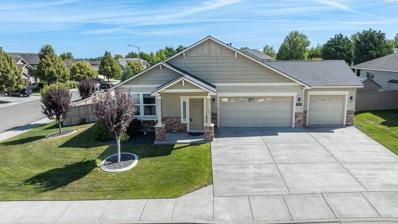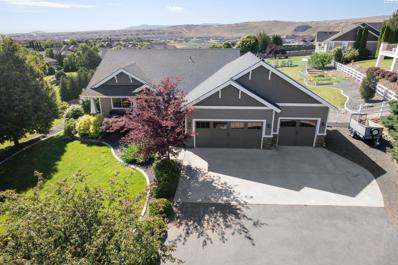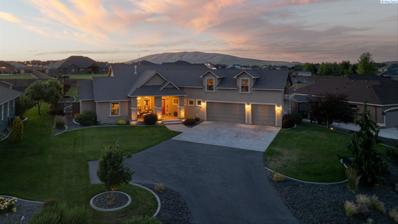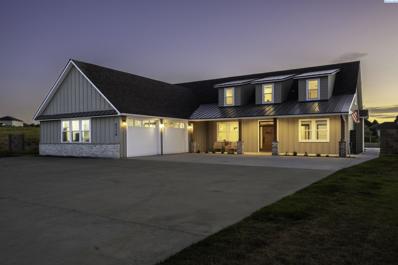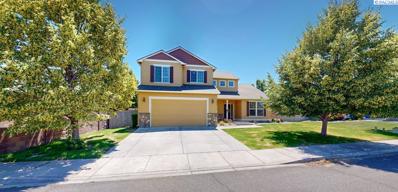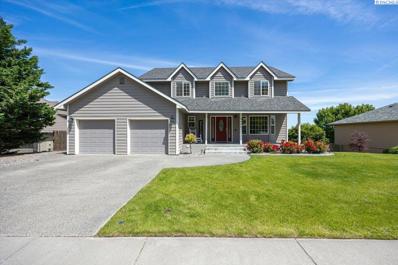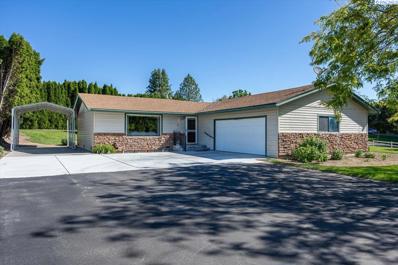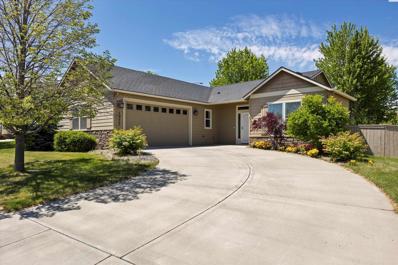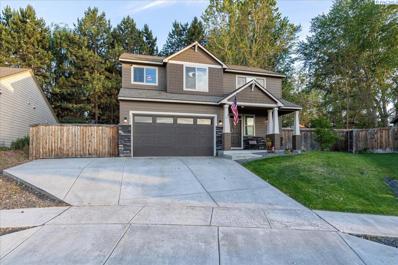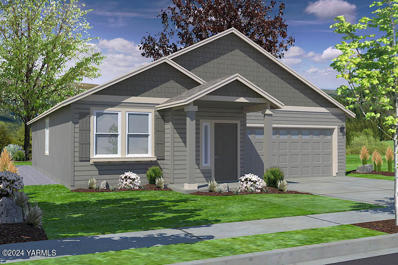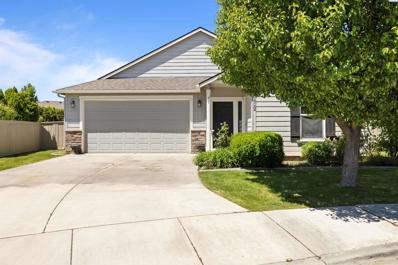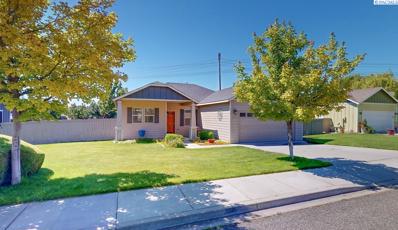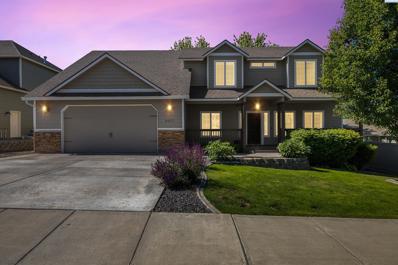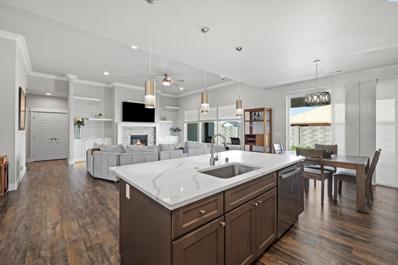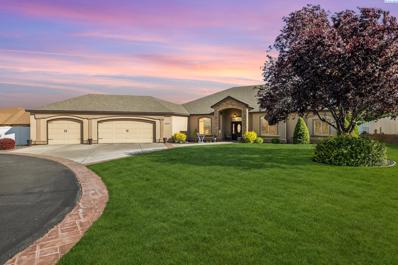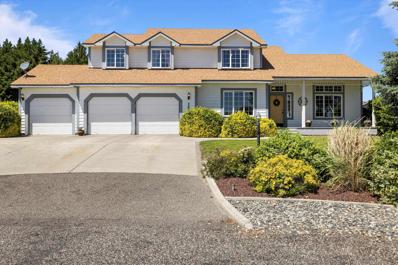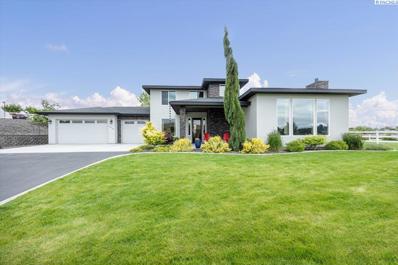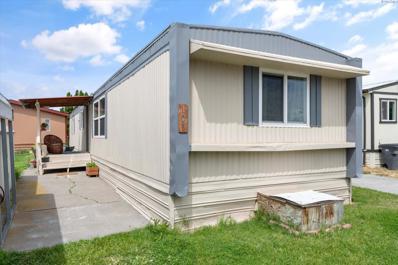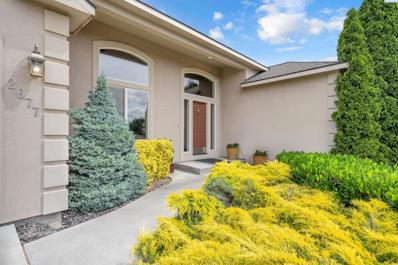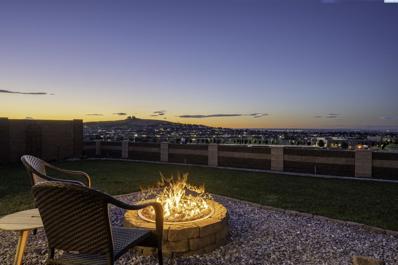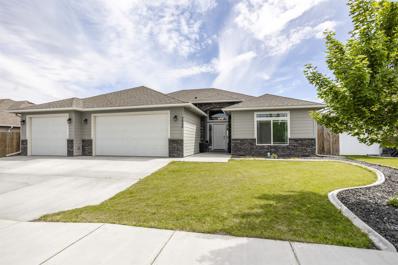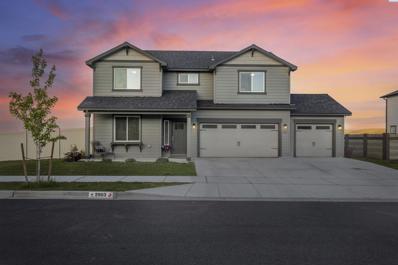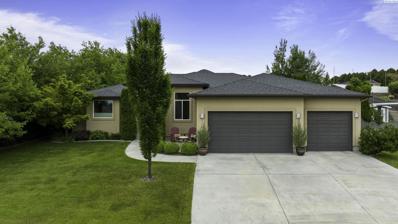Kennewick WA Homes for Sale
$1,290,000
3755 N Levi Street Kennewick, WA 99338
- Type:
- Other
- Sq.Ft.:
- 5,371
- Status:
- NEW LISTING
- Beds:
- 5
- Lot size:
- 0.85 Acres
- Year built:
- 2019
- Baths:
- 4.00
- MLS#:
- 276749
- Subdivision:
- Kennewick Sw
ADDITIONAL INFORMATION
MLS# 276749 Magnificent home resting on a .85-acre lot, boasting panoramic views in the highly sought after Hidden Hills neighborhood of Kennewick. This stunning one-story with basement floor plan boasts a sprawling 5371 sq ft of luxurious living space, 5 bedrooms, 3.5 bathrooms, and a 3-car attached garage. Upon entering, you'll be greeted by the enormous open-concept great room, complete with a custom floor-to-ceiling tiled fireplace, and built-in cabinetry entertainment wall. Enjoy an abundance of natural light and breathtaking views from the wall of windows that showcase the surrounding landscape. The gourmet kitchen is a chef's dream, showcasing quartz countertops, a massive kitchen island, stainless steel appliances, custom cabinetry, double oven, flat top range w/ hood, under cabinet LED lighting, and a breakfast bar overlooking the living area. Retreat to the main level primary suite, offering stunning views and a private bath with heated tile floors, a luxurious tub, large shower with dual rainfall heads, double sinks with quartz counterspace, and a huge custom closet. Also featured on this level is a laundry/utility room, complete with a built-in bench, cabinets, and utility sink. The lower level of the home boasts 2 living areas, a second laundry, wet bar, and a gun vault/safe room with a security system in place. The 3-car garage features sleek epoxy floors and custom-built organization cabinets for added functionality and style. Situated on a .85-acre lot, this home offers ample space for a pool, stunning views of rolling hills, full fencing, and 2 covered patios for outdoor relaxation and entertainment. Additional amenities include 2 HVAC systems, 2 tankless water heaters, 2 heat recovery ventilation systems, and an over-sized septic system. Don't miss out on the opportunity to make this stunning home your own and enjoy the amazing views and prime location in Hidden Hills.
$385,000
1113 S Irving Pl Kennewick, WA 99338
Open House:
Saturday, 6/15 1:00-3:00PM
- Type:
- Other
- Sq.Ft.:
- 1,244
- Status:
- NEW LISTING
- Beds:
- 3
- Lot size:
- 0.18 Acres
- Year built:
- 2002
- Baths:
- 2.00
- MLS#:
- 276732
- Subdivision:
- Kennewick West
ADDITIONAL INFORMATION
You will feel instantly at home in this updated 3 bed, 2 bath rambler in Creekstone, where pristine walking paths and shaded parks shaded beckon residents to mingle and enjoy the great outdoors. You?ll love this home?s open and airy feeling, with kitchen, dining and family connected to offer the perfect space to entertain. The kitchen offers ample storage, breakfast bar, and turnkey convenience with all appliances included. Laminate wood runs throughout these spaces and down the hall toward the bedrooms and baths. You?ll get to show off your updated guest bathroom with cultivated marble top vanity, and modern mirror and lighting. The primary suite features a walk in closet and ensuite bath with dual sinks, open storage, and stand-up shower. Laundry is conveniently located on the way to the 2-car garage, and washer/dryer are included! Outside you?ll be able to enjoy shaded afternoons with east-facing back yard, patio ready for summer BBQ?s, and full fencing. This is your ticket to get into one of the Tri-Cities best-kept and most convenient neighborhoods, just minutes to fantastic Kennewick amenities in any direction! Contact your Realtor for a showing at this must-see property!
- Type:
- Other
- Sq.Ft.:
- 1,580
- Status:
- NEW LISTING
- Beds:
- 3
- Lot size:
- 0.2 Acres
- Year built:
- 2013
- Baths:
- 2.00
- MLS#:
- 276718
- Subdivision:
- Kennewick Cntrl
ADDITIONAL INFORMATION
MLS 276718 - This VERY well maintained 3 bedroom, 2 bathroom single-level home in the heart of the very desirable Creekstone neighborhood will not disappoint. Home sits on a corner lot of a cul de sac with fully fenced, beautifully manicured back and side yards, 3-garage with door to side yard and plenty of parking. Utility room to garage makes access to home convenient and safe and sale includes washer and dryer. The split bedroom design allow for maximum privacy with large primary en suite in the rear and quietest area of the home. Primary en suite includes large walk-in closet, double vanity, and large shower. Open living, dining, kitchen areas keeps entertaining and family time fun and welcoming. Kitchen includes stainless steal appliances, gas stove, granite countertops, beautiful cabinetry and pantry. Cozy up by the gas fireplace or enjoy bbqing on the back patio. GREAT home - don't miss out!
- Type:
- Other
- Sq.Ft.:
- 2,523
- Status:
- NEW LISTING
- Beds:
- 3
- Lot size:
- 0.62 Acres
- Year built:
- 2007
- Baths:
- 3.00
- MLS#:
- 276701
ADDITIONAL INFORMATION
Welcome to 83005 Summit View Dr in Kennewick! This lovely property offers room for a shop or pool in the fully fenced back yard, located in the sought-after Summit View neighborhood. Enter into tall vaulted ceilings, hard wood floors, and an open concept kitchen, dining and living space. The primary bedroom is conveniently located on the main level and the primary bathroom has a soaking tub, double sink vanity, glass shower and walk in closet. On the main level are two additional bedrooms, one of which would make a great office or den, along with a laundry room and another full bathroom. The walk-out daylight basement provides versatility for multi-generational living with an extra bedroom, full bathroom, bonus/flex space, and laundry hook-ups in the storage room. Other features include an oversized three car garage. Relax on the deck and take in the peace and views. Come see for yourself all that this property has to offer!
- Type:
- Other
- Sq.Ft.:
- 2,920
- Status:
- NEW LISTING
- Beds:
- 4
- Lot size:
- 0.53 Acres
- Year built:
- 2015
- Baths:
- 4.00
- MLS#:
- 276693
- Subdivision:
- Kennewick Sw
ADDITIONAL INFORMATION
MLS# 276693 Nestled in the highly sought-after Summit View neighborhood of Kennewick, this luxurious single-family home offers an unparalleled living experience with its .53-acre lot. The property's crowning glory is the incredible views that can be savored from the balcony of its 1-story bonus room, providing a serene backdrop for both everyday living and grand entertaining.Step inside to discover four spacious bedrooms complemented by an office space, ensuring ample room for work or relaxation. The residence boasts 3.5 bathrooms that cater to both privacy and convenience for residents and guests alike. His and hers sinks and closets in master.The heart of this home features quartz countertops throughoutâa testament to modern eleganceâand wood-wrapped windows adorned with custom blackout blinds ensure comfort at any hour. Crown moulding throughout the main level. Tiled showers add a touch of sophistication while maintaining practicality in daily routines.Outside, you will find yourself enveloped in tranquility on the large covered patio equipped with sun shadesâthe perfect setting for intimate gatherings or solitary reflection as you gaze out over your domain.This property is maintained impeccably and stands ready as an ideal haven whether you are a young couple seeking your first family home, retirees looking for peace without sacrificing luxury or families desiring space without compromising on style.Moreover, beyond these walls lies a community brimming with life; nearby golf courses invite leisurely afternoons under the sun while local trails beckon adventurers at heart. Here is where lifestyle meets luxuryâwhere every sunset promises new memories on your private balcony overlooking nature's masterpiece.Built by Dennis Sawby construction in 2015 with upgraded features throughout and lovingly cared for since....home is in tip top conditionDon't let this opportunity pass by; schedule your visit today and envision yourself in this exquisite retreat where every day feels like a vacation at 89620 Summit View Drive.
$995,888
4510 Bermuda Rd. Kennewick, WA 99338
- Type:
- Other
- Sq.Ft.:
- 3,588
- Status:
- NEW LISTING
- Beds:
- 5
- Lot size:
- 1.05 Acres
- Year built:
- 2020
- Baths:
- 3.00
- MLS#:
- 276690
- Subdivision:
- Kennewick West
ADDITIONAL INFORMATION
MLS# 276690 Welcome Home! This custom home features 5 bedrooms, 3 bathrooms, and over 3500 sq ft on more than an acre of land. As you arrive, youâll appreciate the large parking area and covered front patio, perfect for enjoying a rocking chair, a good book, and a cold drink! Entering through the large wood door, youâll be greeted by beautiful farmhouse-style finishes, including exposed brick beams in the formal dining area and natural wood designs. The spacious, open living area adjoins a kitchen equipped with a huge island, a coffee-breakfast bar area, a wood oven exhaust, a custom-built nook, and ample cabinet space for storage. This is the ideal space for cooking and entertaining! The massive primary bedroom easily accommodates a KING SIZE bed and features an en-suite with a large tile step-in shower, dual vanity, and the walk-in closet youâve always wanted. Upstairs, youâll find additional bedrooms and a huge bonus area, perfect for a game room. If thatâs not enough, head to the garage to find your private sauna room, complete with a Finlandia stove and a tile shower. Outside, enjoy the expansive property with a play area, storage shed, dog area, raised planters, and a covered patio with a brick-surround fireplace. Truly a West Kennewick Must See! Contact Your Favorite Realtor Today for a Private Showing!
- Type:
- Other
- Sq.Ft.:
- 2,627
- Status:
- NEW LISTING
- Beds:
- 5
- Lot size:
- 0.18 Acres
- Year built:
- 2007
- Baths:
- 3.00
- MLS#:
- 276689
- Subdivision:
- Kennewick West
ADDITIONAL INFORMATION
Welcome to your dream home in the sought-after Creekstone neighborhood! This beautiful two-story residence is designed with comfort and style in mind, featuring 5 bedrooms, 3 bathrooms, and a dedicated office space, perfect for today's lifestyle needs. Step inside and be greeted by abundant natural light that floods the formal living room, creating a warm and inviting atmosphere. Cozy up by the gas fireplace on cool evenings, making this the ideal space for relaxation and entertaining. The modern kitchen is a chef's delight, equipped with stainless steel appliances, gas range, a composite sink, and a convenient island for casual dining. Ample storage is provided by the pantry closet, and attractive wood cabinets. The main level boasts a spacious primary suite, complete with a large walk-in closet and a dual sink vanity. Indulge in the jetted soaking tub or enjoy the convenience of a separate shower for a spa-like experience at home. Upstairs, you'll find well-appointed secondary bedrooms, each featuring its own walk-in closet for plenty of storage space. The upper level also includes a versatile bonus room, accessible through double doors, which can serve as a fifth bedroom, a playroom, or a home gym to suit your needs. The fully-fenced backyard offers privacy and a safe play area for children and pets. Enjoy outdoor gatherings on the charming paver patio, perfect for barbecues, lounging, or simply soaking up the sunshine. Don't miss the opportunity to own this stunning home in Creekstone. Schedule your tour today and experience all this exceptional property has to offer!
$719,900
6600 W 20th Ave Kennewick, WA 99338
Open House:
Saturday, 6/15 11:00-1:00PM
- Type:
- Other
- Sq.Ft.:
- 3,237
- Status:
- NEW LISTING
- Beds:
- 4
- Lot size:
- 0.41 Acres
- Year built:
- 1992
- Baths:
- 4.00
- MLS#:
- 276650
- Subdivision:
- Kennewick West
ADDITIONAL INFORMATION
MLS# 276650 Welcome to this beautiful three-story home in a popular neighborhood. City living but feels like country living. The main level offers an open concept with the living room and kitchen. The Kitchen has custom made cabinets. The basement has a mother-in-law suite that includes a large bathroom, bedroom, laundry room, open kitchen with an open space you can make it home. The backyard is very spacious with basketball court, sand box and lots of room, let your imagination wonder. The top level features the main bedroom with walk in closet and upgraded top of the line bathroom with a spacious walk-in shower. There is also two bedrooms with a full bathroom. The home has a new roof, new siding, freshly painted, a new water heater and added an additional air condition to keep you cool during the hot summer days. This home is like brand new with all the customed made updates and it has the land and views that you can't afford to miss. Come and take a look at your future family ready dream home!
$550,000
4904 S Toro Kennewick, WA 99338
Open House:
Saturday, 6/15 11:00-12:30PM
- Type:
- Other
- Sq.Ft.:
- 1,774
- Status:
- NEW LISTING
- Beds:
- 4
- Lot size:
- 1.07 Acres
- Year built:
- 1978
- Baths:
- 2.00
- MLS#:
- 276641
- Subdivision:
- Kennewick West
ADDITIONAL INFORMATION
MLS# 276641 Charming Rambler on 1.07 Acres in Kennewick.Welcome to your dream home just outside the city limits of Kennewick in unincorporated Benton County. This 1,774 square foot rambler is perfectly situated on a tranquil 1.07-acre lot with pasture offering a blend of rural serenity and modern convenience.Step inside to discover a spacious interior featuring four bedrooms or three bedrooms and a versatile den/craft room, with the option to keep the wonderful sewing and craft furniture if desired. The remodeled kitchen is a chef's delight, boasting lovely granite countertops, a new induction stovetop, and a newer refrigerator. Gather around the cozy gas fireplace, creating a warm and inviting atmosphere for family gatherings.Both bathrooms have been tastefully updated with nice granite countertops. Outside, the fully landscaped yard includes a deck off the back of the home, perfect for entertaining or enjoying peaceful evenings.Additional features include a 10x20 shed for ample storage or use as a workshop, and durable steel siding for minimal maintenance. Animal lovers will appreciate the pasture, ideal for livestock.Located on a quiet street, this home offers the tranquility of country living while being just three miles from schools, public transportation, city services, and medical facilities. Don't miss this unique opportunity to own a beautiful home with ample space, modern amenities, and the convenience of nearby city life. Schedule a tour today and experience the best of both worlds!
- Type:
- Other
- Sq.Ft.:
- 1,638
- Status:
- NEW LISTING
- Beds:
- 3
- Lot size:
- 0.17 Acres
- Year built:
- 2010
- Baths:
- 2.00
- MLS#:
- 276627
- Subdivision:
- Kennewick West
ADDITIONAL INFORMATION
MLS# 276627 Welcome to your dream home in Creekstone! This exquisite 3-bedroom, 2-bathroom abode, crafted by the esteemed Hammerstrom Construction awaits its lucky new owners.Step inside to discover a spacious layout boasting a thoughtful split-bedroom design, offering both privacy and functionality. Vaulted ceilings create an airy ambiance throughout the home while hardwood floors exude timeless charm and durability. Crown molding adds a touch of elegance and ceiling tray lighting illuminates the space with a warm, inviting glow.The heart of the home awaits in the gourmet kitchen thatâs well appointed with granite counters, tile flooring and gorgeous cabinetry. This summer youâll be able to enjoy warm evenings on your covered patio in your fully fenced backyard. Once the weather turns cooler, cozy up by the fireplace and create memories with loved ones in the comfort of your living room. This home has been meticulously cared for, ensuring a move-in-ready experience for its new occupants.Conveniently located, this residence offers easy access to a plethora of amenities including the library, shopping centers, restaurants, medical facilities and parks. Commuting is a breeze with nearby freeway access, making this home an ideal retreat from the bustle of everyday life where you can enjoy all of the amenities living in Creekstone offers.Don't miss your chance to call this stunning Creekstone residence your ownâschedule a showing today and start envisioning your future in this remarkable home!
- Type:
- Other
- Sq.Ft.:
- 2,308
- Status:
- NEW LISTING
- Beds:
- 4
- Lot size:
- 0.2 Acres
- Year built:
- 2017
- Baths:
- 3.00
- MLS#:
- 276613
ADDITIONAL INFORMATION
Nestled in a quiet cul-de-sac, this beautiful 2-story home offers great curb appeal and an unbeatable location. Inviting covered front porch opens to beautiful finishes and warm tones throughout. Main Level features open-concept Great Room design providing a spacious and convenient space to entertain. Gorgeous Kitchen boasts slab granite countertops, full height backsplash, shaker style cabinets, sizeable pantry, and stainless-steel appliances â including a gas range/oven. Great Room offers plenty of natural light with expansive windows overlooking peaceful backyard and additional windows flanking the cozy gas fireplace. Open pocket staircase leads to Upper Level with 4 large bedrooms. Ownerâs Suite features walk-in closet and spacious en-suite Bath with beautiful tile surround walk-in shower, double vanities, and large soaker tub. One of three additional bedrooms upstairs is large enough to be used as a Bonus Room, if desired. Full Bath offers double vanities with laminate countertops and tile floor. Enjoy the 2-Car Garage plus open and fenced in RV Parking on concrete pad. Fully fenced backyard offers privacy and shade from mature trees plus open Patio for those Summer BBQâs. This home includes plenty of storage, gas tankless water heater and whole house mechanical ventilation system. Conveniently located in Southridge area near Restaurants, shopping, parks, and easy freeway access. Owner is a licensed Washington State Real Estate Agent.
$461,990
7369 W 25th Ave Kennewick, WA 99338
- Type:
- Other
- Sq.Ft.:
- 1,574
- Status:
- NEW LISTING
- Beds:
- 3
- Lot size:
- 0.2 Acres
- Year built:
- 2024
- Baths:
- 2.00
- MLS#:
- 24-1262
ADDITIONAL INFORMATION
$405,000
5412 W 22nd Ave Kennewick, WA 99338
- Type:
- Other
- Sq.Ft.:
- 1,529
- Status:
- NEW LISTING
- Beds:
- 3
- Lot size:
- 0.21 Acres
- Year built:
- 2007
- Baths:
- 2.00
- MLS#:
- 276540
ADDITIONAL INFORMATION
MLS# 276540 Adorable rambler located in a convenient central Kennewick location. This home features 3 spacious bedrooms and 2 bathrooms. The inviting living area adorned with high ceilings, a cozy gas fireplace, and abundant natural light pouring in through the large window overlooking the sizeable backyard. The heart of the home boasts a kitchen equipped with stainless steel appliances including gas range oven, beautiful cabinetry, and a generous island perfect for culinary adventures and entertaining guests. Retreat to the primary suite with high ceilings, ceiling fan, and a master bath with dual sinks and a convenient walk-in shower. Tucked away on a quiet cul-de-sac, and close to shopping, restaurants, parks, and more. This home won't last long, so call you favorite Realtor today to schedule a showing.
Open House:
Saturday, 6/15 1:00-3:00PM
- Type:
- Other
- Sq.Ft.:
- 1,392
- Status:
- NEW LISTING
- Beds:
- 3
- Lot size:
- 0.17 Acres
- Year built:
- 2003
- Baths:
- 2.00
- MLS#:
- 276539
- Subdivision:
- Kennewick West
ADDITIONAL INFORMATION
Welcome to this charming 3-bedroom, 2-bathroom home in Creekstone! Offering a perfect blend of comfort and modern living. Step inside to discover a spacious open great room with raised ceilings and corner gas fireplace, creating an open and airy atmosphere ideal for both relaxation and entertaining. The open kitchen is a chef's delight, featuring a convenient breakfast bar that seamlessly connects to the dining area. Durable laminate flooring flows throughout the home, providing both style and easy maintenance. Retreat to the primary suite, with its private bath boasting tile flooring, a dual sink vanity, and dual closets for ample storage. The roomy secondary bedrooms provide versatility and comfort for family or guests. Outside, you'll find a fully fenced backyard perfect for outdoor activities and gatherings. The attached two-car garage offers added convenience and storage space. Don't miss this opportunity to own a beautiful home in the Creekstone neighborhood, where comfort meets convenience. Schedule a tour today and make this house your new home!
$594,000
8527 W 4th Pl Kennewick, WA 99338
Open House:
Saturday, 6/15 1:00-3:00PM
- Type:
- Other
- Sq.Ft.:
- 2,843
- Status:
- NEW LISTING
- Beds:
- 4
- Lot size:
- 0.26 Acres
- Year built:
- 2009
- Baths:
- 3.00
- MLS#:
- 276537
ADDITIONAL INFORMATION
MLS# 276537 Location, location, location. Nestled within the well-planned community of Hansen Park, this spacious 4-bedroom home offers an exceptional lifestyle for those seeking a harmonious blend of comfort and convenience. The residence is ideally situated to take full advantage of central shopping amenities, delightful dining options within walking distance, and ample recreational spaces including parks, churches, ponds and sports fields. A family favorite activity is a bike ride to âYogurt Beachâ. You will love this floor plan. Everything you are looking for. The heart of this home is a spacious country kitchen featuring a sit-up bar adjacent to a generous dining area â perfect for family gatherings or entertaining guests. Also on the main floor is an expansive master suite, tucked away from the hubbub of the rest of the home. There is also a private den. Upstairs features three oversized bedrooms, complemented by a large bonus room and a loft-style family room, providing ample space for homework, entertainment or relaxation. The kitchen opens onto an expansive deck shaded by mature trees that overlooks an immense backyard where children have space to play soccer or enjoy various outdoor activities on your own sports court. Looking through the windows into the backyard is a pure joy. Every window is covered by beautiful Hurricane shutters that not only provide protection from the sun but add a visual delight. One more bonus is the crawl space has a high ceiling and has door access and ramp to provide shed style storage for lawn equipment and toys. Seize this opportunity to become part of Hansen Parks vibrant community fabric known for its friendly atmosphere, quality schools, play areas and parks. Schedule your visit today!
$629,000
3424 S Zimmerman Kennewick, WA 99338
Open House:
Saturday, 6/15 1:00-3:00PM
- Type:
- Other
- Sq.Ft.:
- 2,283
- Status:
- NEW LISTING
- Beds:
- 4
- Lot size:
- 0.19 Acres
- Year built:
- 2022
- Baths:
- 3.00
- MLS#:
- 276534
- Subdivision:
- Kennewick Cntrl
ADDITIONAL INFORMATION
MLS# 276534 If you are considering new construction look no further; this home has only been occupied less than a year but has all the items a new construction home would be lacking. Modern and elegant you will feel the grandeur as you walk in the front entry thru to the open concept living/dining/kitchen. Every detail thought out carefully creating a light and airy feeling as you tour the home. As you walk in you will notice 2 bedrooms and a full bathroom, as you pass through the living room another bedroom with an ensuite bathroom of its own. At the back of the house is the main bedroom and bathroom. From the living room is a patio that extends from the main bedroom the full length of the house making it a great place for family fun and entertainment. The original owners put in; back landscaping, masonry fencing, and barbecue station set up. Too many items to list, its a must see! Don't miss out on this home in this new and upcoming neighborhood Apple Valley with access to great schools, walking trails, and close to the hospital.
- Type:
- Other
- Sq.Ft.:
- 3,475
- Status:
- NEW LISTING
- Beds:
- 4
- Lot size:
- 0.72 Acres
- Year built:
- 2007
- Baths:
- 4.00
- MLS#:
- 276528
ADDITIONAL INFORMATION
Very rare Cottonwood Community designer home up for sale. Beautiful one level custom built home with tons of upgrades on 3/4 acre lot in a highly sought after community. Come see the open floor plan and extra large gourmet kitchen with island and tons of custom cabinetry. The master suite is double sized with a sitting area and gas fireplace. The master bathroom has his and hers vanities with a large double headed, jetted walk in shower and a large soaker tub. The custom designed stained wood trim package with solid core doors, wood wrapped windows and Brazilian hardwoods will take your breath away. Guest in-law suite on other end of home. Oversized 3 car garage and a massive covered patio to overlook the large backyard. Home is fully handicap accessible with large walkways and 3 foot wide doors. This property has it all, come be part of one of the best neighborhoods Tri-Cities has to offer.
$569,000
2872 Brighton Ct Kennewick, WA 99338
- Type:
- Other
- Sq.Ft.:
- 2,162
- Status:
- Active
- Beds:
- 5
- Lot size:
- 0.51 Acres
- Year built:
- 1995
- Baths:
- 3.00
- MLS#:
- 276503
ADDITIONAL INFORMATION
MLS# 276503 Welcome to your next home nestled in the serene neighborhood of Rancho Reata in Kennewick. Imagine waking up each day in this spacious five-bedroom, three-bathroom residence, where comfort and room to roam meet to create the perfect haven. As you walk through the front door, you're greeted by an expansive layout featuring a large kitchen, inviting living room, and separate dining and family rooms. These areas are perfect for hosting gatherings, celebrating special moments, and creating lasting memories with loved ones.Step outside, and you'll find an above-ground pool, beckoning you to cool off during the warm summer months. The pool area becomes your personal oasis, a place where laughter and relaxation come together effortlessly. The over half-acre yard offers endless possibilities for outdoor activities. Whether you envision a thriving garden, a playground, or a cozy patio for dining al fresco, this vast space caters to all your outdoor aspirations. Pets will love the freedom to roam and explore, and you'll relish the privacy and sense of openness that this large lot provides.Living in Rancho Reata means more than just having a beautiful home; it's about being part of a tranquil, friendly community. Despite the serene setting, you're never far from the conveniences of Kennewick. Shopping centers, schools, parks, and dining options are just a short drive away, making it easy to balance the tranquility of home life with the vibrancy of the town.This exceptional property in Rancho Reata offers a unique blend of spacious indoor living and delightful outdoor spaces. It's more than just a house; it's a lifestyle waiting to be embraced. Don't miss the opportunity to make this dream home your reality. Contact us today to schedule a viewing and start the next chapter of your life in this enchanting setting.
Open House:
Saturday, 6/15 10:00-12:00PM
- Type:
- Other
- Sq.Ft.:
- 3,267
- Status:
- Active
- Beds:
- 3
- Lot size:
- 0.61 Acres
- Year built:
- 2015
- Baths:
- 3.00
- MLS#:
- 276466
- Subdivision:
- Kennewick West
ADDITIONAL INFORMATION
Welcome to your dream home in the coveted Hidden Hills community! Nestled in a quiet cul-de-sac, this property boasts a prime location and stunning curb appeal with its stucco and stone exterior complemented by charming cedar ceilings on the entry and rear patio. Step inside through the impressive 8-foot entry door and be greeted by a welcoming foyer leading to your private den, perfect for quiet relaxation or remote work. The main level offers seamless flow and modern luxury, featuring a gourmet kitchen with custom cabinetry, sleek solid surface counters, and a full-height tile backsplash. The kitchen opens to a spacious dining area and inviting great room, creating an ideal space for entertaining guests or enjoying family time. Indulge in the luxurious owner's suite, complete with French doors opening to the patio, a spa-like ensuite with a freestanding tub and tile shower, dual sinks with a vanity, and a spacious walk-in closet with convenient access to the laundry room. The main level also includes practical amenities such as a mud bench and powder bath for added convenience. Upstairs, discover two generously sized bedrooms, a large bath, and a versatile family room, providing ample space for relaxation and recreation. With expansive windows throughout the home, you'll enjoy breathtaking territorial views from every angle. As the sun moves, so can you. The exterior of the property provides many seating areas with territorial views and mature and well-maintained landscaping. Including a variety of fruit trees (apricot, cherry, peach, pluot, nectarine and service berry). The back patio includes a propane hook-up for BBQâs. Need power to charge the RV or EV? No worries⦠you are covered with 50 + 30 Amp service. Don't miss this rare opportunity to own a truly exceptional property in Hidden Hills - schedule your private tour today and experience luxury living at its finest!
- Type:
- Other
- Sq.Ft.:
- 980
- Status:
- Active
- Beds:
- 2
- Lot size:
- 0.02 Acres
- Year built:
- 1977
- Baths:
- 2.00
- MLS#:
- 276459
ADDITIONAL INFORMATION
Discover the serenity of cul-de-sac life with this charming manufactured home nestled within the welcoming community of Sun Meadows, Kennewick. Boasting space on a well-appointed lot, this residence offers an ideal setting for anyone seeking tranquility and comfort. Upon entering, you are greeted by a lovely great room that seamlessly transitions into an efficiently designed kitchen space, promising cozy gatherings and culinary adventures. With two bedrooms providing personal retreats and two bathrooms catering to your daily routines, this home is perfectly sized for a single individual or small family. Recently lovingly updated with drywall interior walls that add warmth and modernity to its interiors. Expansive vinyl windows invite natural light throughout the day creating bright and airy living spaces where memories are waiting to be made. This property stands out not only for its quiet location but also for practical enhancements such as all new interior and exterior paint ensuring low-maintenance living. Abundant parking is available including a large single vehicle carport complemented by locking storage shed offering ample room for your belongings. The covered front porch entry extends an open invitation to enjoy moments outside while savoring fresh air in privacy or engaging with friendly neighbors from afar. Embrace affordability without compromising on quality or lifestyle - schedule your visit today to experience firsthand how this delightful home can be the start of your new chapter in Kennewickâs Sun Meadows neighborhood.
$850,000
2677 E Katie Rd Kennewick, WA 99338
- Type:
- Other
- Sq.Ft.:
- 4,012
- Status:
- Active
- Beds:
- 5
- Lot size:
- 0.51 Acres
- Year built:
- 2007
- Baths:
- 4.00
- MLS#:
- 276399
- Subdivision:
- Kennewick Sw
ADDITIONAL INFORMATION
MLS# 276399 Welcome to 2677 Katie Rd, a gem nestled in the desirable Reata Heights neighborhood of West Kennewick. This beautiful home greets you with professionally landscaped grounds, perfect for entertaining. As you step inside, the open floor plan with soaring ceilings immediately captivates. The living room boasts a beautiful tile surround gas fireplace, built-in shelving, and raised ceilings, adding to the space's grandeur. The seamless flow into the kitchen makes it ideal for gatherings. The chef's kitchen features granite countertops, a large island, a dual-fuel range oven, a built-in microwave, a dishwasher, extensive cabinetry, a full-height tile backsplash, and pantry. Adjacent to the kitchen is an eat-in dining nook with a wall of windows, flooding the space with natural light. A door from the dining nook leads to an expansive Trex deck, perfect for outdoor gatherings. There's also a formal dining room, ideal for special occasions. To the right of the entry, French doors open to a versatile home office, which could serve as a fifth bedroom. The guest full bathroom is conveniently located adjacent to the office. The luxurious primary suite boasts a spa-like bathroom with dual sinks, makeup vanity, granite countertops, full tile shower, and oversized soaking tub. The walk-in closet includes built-in shelves and a laundry hookup with a utility sink for added convenience. Descending to the lower level, you'll find an entertainer's paradise! The oversized family room provides ample space for a pool table, built-ins, and a surround sound system, perfect for movie nights. Two additional bedrooms share a pass-through full bathroom, and another bedroom is conveniently located next to the lower guest full bath. The spacious main laundry room includes a washer, dryer, sink, and cabinetry for additional storage. The cedar-lined storage room is ideal for preserving your stored items. Outside, the expansive Trex deck, partially covered and designed for entertaining, awaits you! Enjoy summer grilling or relax in the hot tub during cooler months. The deck includes a TV hookup, so you wonât miss your favorite games. The private backyard is perfect for hosting activities. Additionally, the 2-story shed offers ample storage for lawn equipment and more, while open RV parking is available beside the 2-car tandem garage. Additional features: 2 HVAC units, lighted outdoor stairs, new interior paint, new carpet in the living room and primary bedroom, and cherry tree
- Type:
- Other
- Sq.Ft.:
- 2,124
- Status:
- Active
- Beds:
- 3
- Lot size:
- 0.23 Acres
- Year built:
- 2021
- Baths:
- 2.00
- MLS#:
- 276370
ADDITIONAL INFORMATION
MLS# 276370 Expansive views and an incredibly livable floorpan. The three bedrooms and two baths downstairs, with additional space in the bonus room above the garage, create the right vibe for easy living. There are high-end countertops in the kitchen and bathrooms, wood flooring in the kitchen, dining room, hall, and entry, with tile flooring in laundry room and the bathrooms. The home also includes full wood-wrapped windows inside the house, hand-textured walls (Santa Fe style), a coffered ceiling in the primary bedroom, and a cozy gas fireplace with stone surround. Outside thereâs a covered patio so you can relax and enjoy those dreamy Tri-Cities' sunsets while still being shielded from the summer sun. Move right in and enjoy life in this south Kennewick neighborhood, close to shopping, freeways, and medical providers.
$575,000
7055 W 30th Kennewick, WA 99338
Open House:
Saturday, 6/15 2:00-4:00PM
- Type:
- Other
- Sq.Ft.:
- 2,478
- Status:
- Active
- Beds:
- 4
- Lot size:
- 0.19 Acres
- Year built:
- 2020
- Baths:
- 2.00
- MLS#:
- 276362
- Subdivision:
- Kennewick West
ADDITIONAL INFORMATION
MLS# 276362 Embrace the beauty and amazing nearby amenities that Kennewickâs Apple Valley has to offer! Built in 2020, this 1-level home boasts 2478 sq ft of living space, featuring 4 bedrooms and 2 bathrooms. Step inside to discover a spacious open design complete with vaulted ceilings, gorgeous laminate wood flooring, large windows, and a cozy gas fireplace in the great room. The beautiful kitchen showcases white cabinetry, a generous island with a breakfast bar and sink, quartz countertops, a full tiled backsplash, stainless steel appliances including a gas range and hood, as well as a pantry. Adjacent to the kitchen, you'll find a delightful dining space with convenient access to the patio. The primary suite offers a spacious closet and a private bathroom with a custom tiled shower and a dual sink vanity. The laundry room provides ample storage cabinets and includes a utility sink for added convenience. Situated on a .19 acre lot, the home features a covered patio, a terraced and fenced yard perfect for play and relaxation. The home also boasts a 3-car garage, offering ample space for storage and summer projects. Apple Valley is a vibrant community with top-rated schools, the Southridge Sports Complex, medical facilities, excellent dining options, nearby golf, and easy highway access for the commuter.
- Type:
- Other
- Sq.Ft.:
- 2,211
- Status:
- Active
- Beds:
- 5
- Lot size:
- 0.27 Acres
- Year built:
- 2022
- Baths:
- 3.00
- MLS#:
- 276336
- Subdivision:
- Kennewick West
ADDITIONAL INFORMATION
MLS# 276336 Introducing this exquisite home located in the thriving Southridge community in Kennewick. Built just 2 years ago, this home offers 2211 sq ft of living space, with 4 bedrooms and 2.5 bathrooms designed across a 2-story floor plan. The property has seen numerous upgrades over the last 2 years, including a complete backyard transformation with landscaping, a stone wall, raised garden bed, concrete patio, elevated decking, a 50 amp plug for a hot tub, and a firepit to create a perfect backyard space with breathtaking sunset views. Upon entering, you'll be captivated by the pristine interior, barely lived-in, adorned with new window blinds throughout. The kitchen features stunning quartz countertops, a full tile backsplash, a breakfast bar, wood cabinetry, stainless steel appliances, pantry, and a newly added cup washer. The adjacent dining space provides seamless access to the backyard. Additionally, the 4th bedroom could serve as an office, featuring French doors and a closet for convenience. The primary suite offers an extra-large closet and a private bath with a dual sink vanity, tub, and shower. With approximately 100 square feet of attic storage space, you'll have plenty of room to keep your belongings organized and tidy. Additionally, the 3-car garage is equipped with a swamp cooler, and provides ample space for vehicles as well as offering the perfect setting for summer projects. Conveniently located near several schools, the Southridge Sports Complex, medical facilities, exceptional dining options, and easy highway access for commuters, this meticulously maintained home also comes with a home inspection and a 1-year home warranty, offering peace of mind to its new owners.
$630,000
2754 Katie Rd Kennewick, WA 99338
- Type:
- Other
- Sq.Ft.:
- 2,263
- Status:
- Active
- Beds:
- 3
- Lot size:
- 0.48 Acres
- Year built:
- 2010
- Baths:
- 2.00
- MLS#:
- 276312
ADDITIONAL INFORMATION
MLS# 276312 Welcome to 2754 Katie Rd in Reata Heights, the pinnacle of convenience and tranquility. Nestled on nearly half an acre, this exquisite LaPierre custom home boasts idyllic views, the convenience of urban life and the tranquility of country living. Outside, indulge in territorial scenic vistas and a serene backyard sanctuary. Step inside to a seamlessly flowing layout and impeccable craftsmanship throughout. Rich olive wood floors, abundant natural light, and lofty ceilings welcome you. French doors lead to a spacious office with elevated ceilings and picturesque territorial views. The kitchen offers ample cabinetry and countertops, a walk-in pantry, and a center island with a raised breakfast bar for casual dining. Adjacent, the dining room offers the perfect space to come together and host memorable gatherings. The inviting great room features a corner fireplace and overlooks the backyard through three oversized picture windows and a French slider, creating a seamless indoor-outdoor flow for alfresco dining.The split bedroom design ensures privacy, with the generous primary suite serving as a peaceful retreat. Its en suite bathroom boasts a double sink vanity, step-in shower, corner soaking tub, and a spacious walk-in closet. Additional bedrooms are served by a full guest bath conveniently located nearby. A well-appointed laundry room with cabinetry, utility sink, and folding counter completes the interior. Outside, the lush, private, fenced backyard offers a peaceful escape. Relax under the covered patio or soak up the sun on the open patio. With an extended driveway and a 3-car garage, convenience and practicality are seamlessly integrated. This thoughtfully designed home provides an exceptional experience both indoors and out. Impeccably maintained and freshly painted - don't miss the chance to explore this gem. Schedule a private tour today!
The data relating to real estate for sale on this website comes in part from the IDX program of the Multiple Listing Service of Yakima Association of REALTORS®, Inc.. This IDX information is provided exclusively for consumers' personal, non-commercial use and may not be used for any purpose other than to identify prospective properties consumers may be interested in purchasing. Copyright 2024 Multiple Listing Service of Yakima Association of REALTORS®, Inc. All rights reserved.
Kennewick Real Estate
The median home value in Kennewick, WA is $292,700. This is lower than the county median home value of $296,500. The national median home value is $219,700. The average price of homes sold in Kennewick, WA is $292,700. Approximately 58.38% of Kennewick homes are owned, compared to 36% rented, while 5.62% are vacant. Kennewick real estate listings include condos, townhomes, and single family homes for sale. Commercial properties are also available. If you see a property you’re interested in, contact a Kennewick real estate agent to arrange a tour today!
Kennewick, Washington 99338 has a population of 78,858. Kennewick 99338 is more family-centric than the surrounding county with 35.97% of the households containing married families with children. The county average for households married with children is 33.41%.
The median household income in Kennewick, Washington 99338 is $54,420. The median household income for the surrounding county is $63,001 compared to the national median of $57,652. The median age of people living in Kennewick 99338 is 33.5 years.
Kennewick Weather
The average high temperature in July is 90.3 degrees, with an average low temperature in January of 29.5 degrees. The average rainfall is approximately 9.2 inches per year, with 1.1 inches of snow per year.
