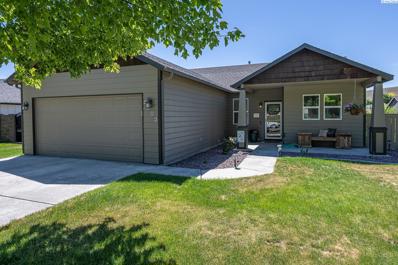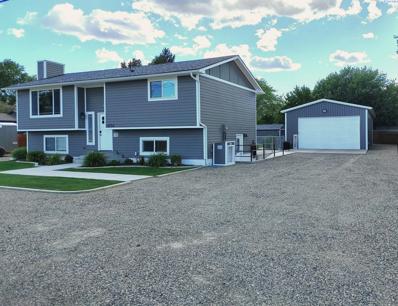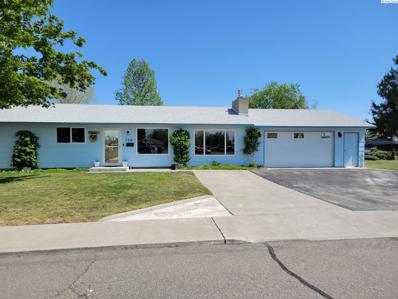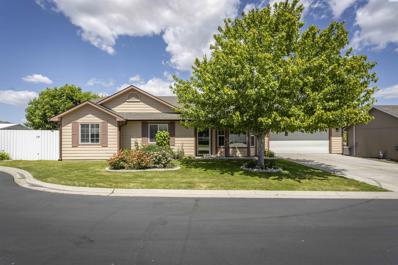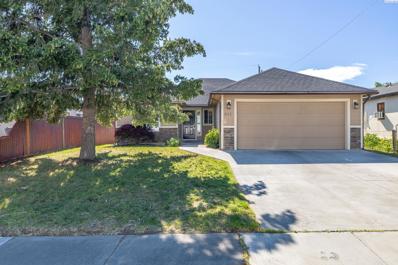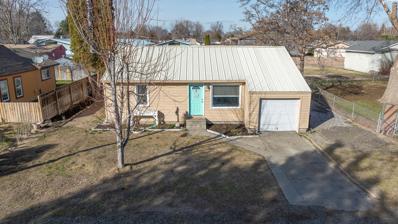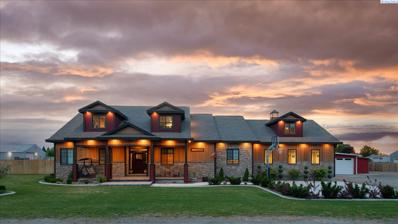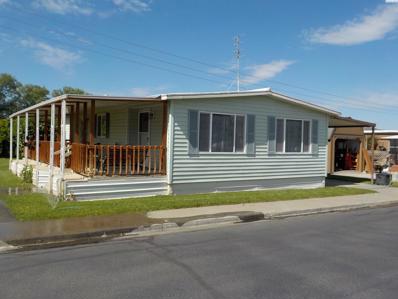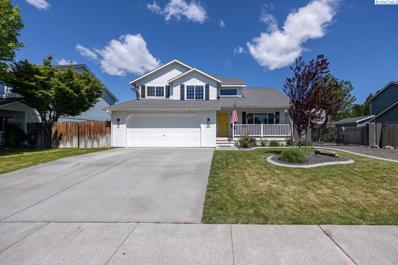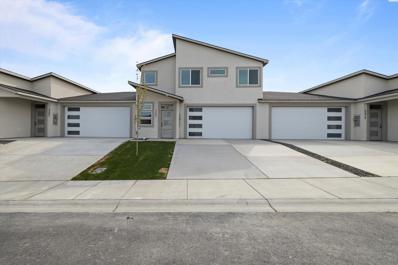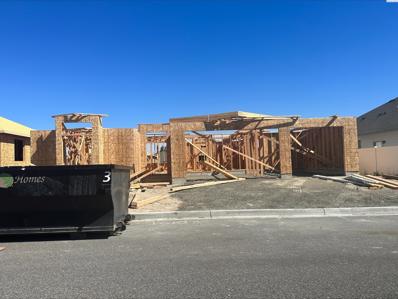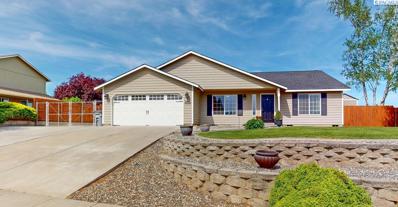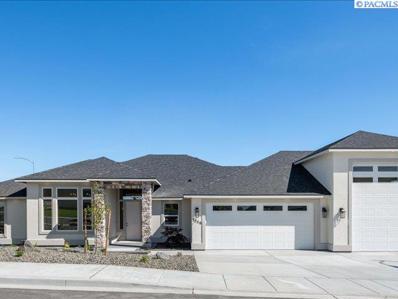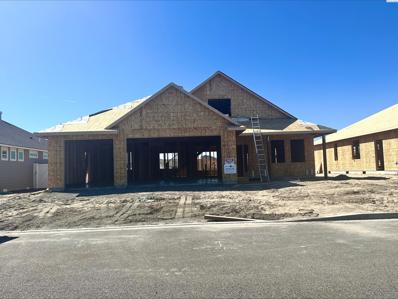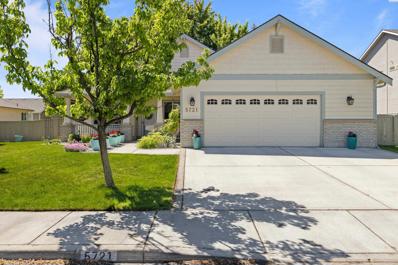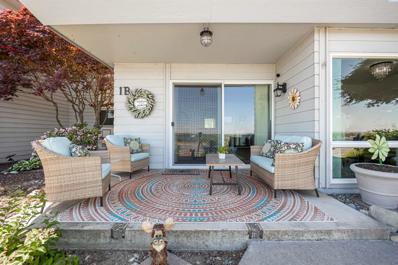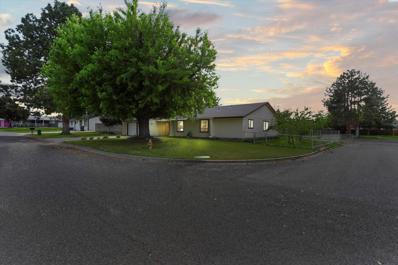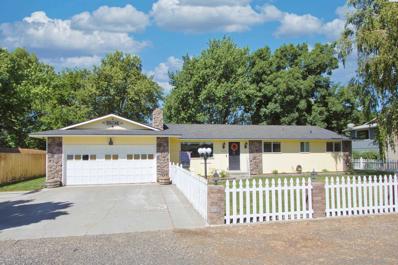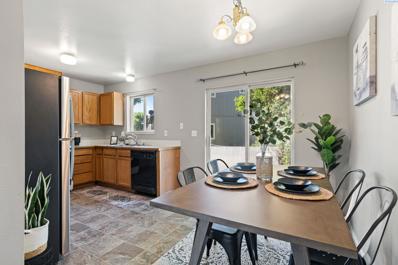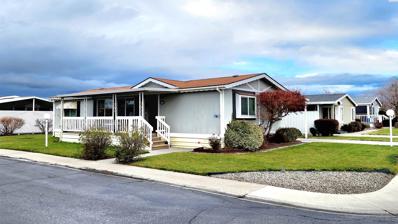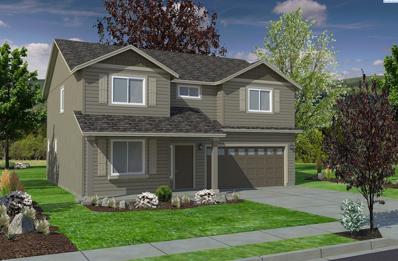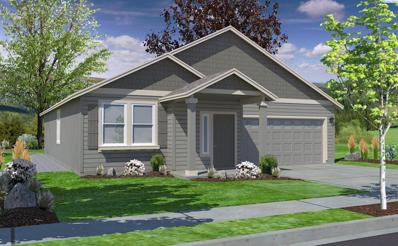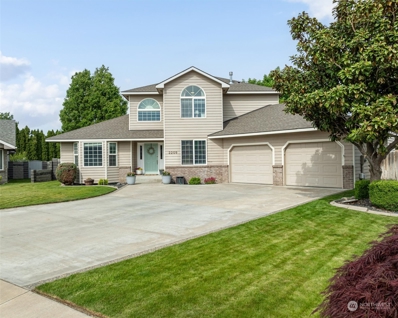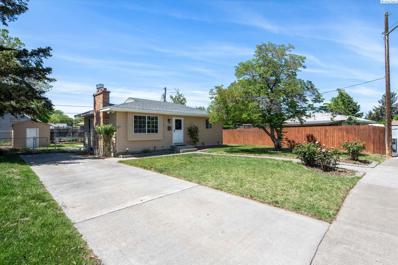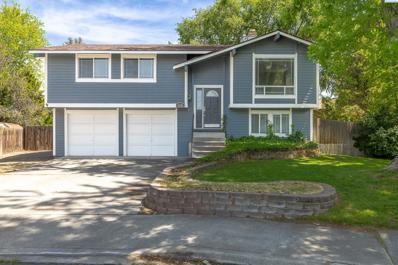Kennewick WA Homes for Sale
$405,000
5803 W 11th Pl. Kennewick, WA 99337
- Type:
- Single Family
- Sq.Ft.:
- 1,388
- Status:
- NEW LISTING
- Beds:
- 3
- Lot size:
- 0.18 Acres
- Year built:
- 2003
- Baths:
- 2.00
- MLS#:
- 276085
- Subdivision:
- Kennewick Cntrl
ADDITIONAL INFORMATION
MLS# 276085 This is the one you have been waiting for so please don't wait. This little cutie has some very nice decorator touches and some quality updates for a price that can't be beat. The kitchen dining and living room are all open and gives you a very spacious feel. This one has a covered patio that is larger than most of the patios in the neighborhood to meet all your entertaining need. The primary bedroom has a barn door to the bath for privacy, and one of the bedrooms has beautiful wood slats on the wall and built-ins in the closet for that unique modern feel. All the appliances are included so this one you can literally just move into.
- Type:
- Single Family
- Sq.Ft.:
- 2,050
- Status:
- NEW LISTING
- Beds:
- 3
- Lot size:
- 0.34 Acres
- Year built:
- 1988
- Baths:
- 2.00
- MLS#:
- 276077
ADDITIONAL INFORMATION
MLS# 276077 Welcome to this beautifully remodeled house. 3 bedroom, 2 bath, den with separate shop and storage shed. Kitchen has stainless steel appliances and a large island. Enjoy a huge walk-in pantry. Luxury vinyl plank flooring and an abundance of recessed lighting. Fall in love with the huge walk-in closet in the master bedroom with custom shelving and a makeup vanity! Complete Kinetico water softener/filtration system. Featuring a new roof and new siding. Relax on a composite trex deck while overlooking a gorgeous fully fenced backyard. 25x50ft insulated shop/garage with 50amp rv plug and 2 large service doors. There is a fire pit perfect for sâmores night. Raised bed garden with an automatic drip system to make gardening a breeze.
$373,000
706 N Keller St Kennewick, WA 99336
- Type:
- Single Family
- Sq.Ft.:
- 1,431
- Status:
- NEW LISTING
- Beds:
- 3
- Lot size:
- 0.25 Acres
- Year built:
- 1972
- Baths:
- 2.00
- MLS#:
- 276068
ADDITIONAL INFORMATION
MLS# 276068 Are you looking for a first home that is in great condition and in a great location. Or maybe you are looking to downsize and want a house that doesnât need a ton of work. This is the place you are looking for. This home is in fantastic condition both inside and out. It shows definite pride of ownership. Enter through the main door right into a comfortable sitting room, spacious and inviting. The living room is to the right and contains a beautiful fireplace with a gas insert. Down the hall are three bedrooms and two bathrooms. Both bathrooms are updated with granite countertops and the master bath has a brand-new shower. The kitchen is in great shape with tons of storage and has ample room for a small table for dining. Attached to the kitchen is a large pantry room, with space for even more storage. The garage is super-insulated and very spacious with a built-in workbench. Extra parking is available on the driveway. The backyard has a covered patio, a garden space, built in bar b que, underground sprinklers, a shed, and complete fencing. There is also a fenced side yard for extra play space, or maybe room to build a small shop. The maintenance and upgrades to this house are too numerous to list here. Ask your agent to download a copy from associated docs. This house is truly move in ready. Bring your furniture and you are ready to go. Act quickly, it will not last long.
$364,900
2406 S Arthur Ct Kennewick, WA 99338
- Type:
- Single Family
- Sq.Ft.:
- 1,274
- Status:
- NEW LISTING
- Beds:
- 3
- Lot size:
- 0.17 Acres
- Year built:
- 2002
- Baths:
- 2.00
- MLS#:
- 276055
- Subdivision:
- Kennewick West
ADDITIONAL INFORMATION
MLS# 276055 Welcome to your cozy sanctuary in Kennewick! This clean and charming home boasts 3 bedrooms, 2 bathrooms, a fenced yard and covered porch. The kitchen and bathrooms have been updated nicely and all the appliances are included. Tucked into a quiet cul-de-sac, this home offers peaceful privacy while being just minutes from all the wonderful conveniences of the Southridge area in Kennewick. Don't wait on this one!
- Type:
- Single Family
- Sq.Ft.:
- 1,344
- Status:
- NEW LISTING
- Beds:
- 3
- Lot size:
- 0.14 Acres
- Year built:
- 2011
- Baths:
- 2.00
- MLS#:
- 276045
ADDITIONAL INFORMATION
$317,900
1418 W 5th Pl Kennewick, WA 99336
- Type:
- Single Family
- Sq.Ft.:
- 1,830
- Status:
- NEW LISTING
- Beds:
- 3
- Lot size:
- 0.14 Acres
- Year built:
- 1951
- Baths:
- 1.00
- MLS#:
- 276042
- Subdivision:
- Kennewick East
ADDITIONAL INFORMATION
Nestled on a tranquil, quiet street, this well-loved home invites you to experience the perfect blend of charm and comfort. From the moment you step through the door, the character and homeliness of this residence will captivate you. Sunlight pours through the large vinyl windows, creating a warm and inviting ambiance throughout the home. High ceilings, and true hardwood floors. Enjoy the feeling of ample space as you explore the charming layout that seamlessly combines a cozy atmosphere with space to spread out. The kitchen, nestled in its own space, boasts room for a generous baking island, and the upgraded gas stove is a chef's delight. A spacious utility room adds to the practicality and appeal of this home. Two good-sized bedrooms on the main level, a loft bedroom, and a massive, finished basement with a private room offers flexibility and plenty of room for personalization. The large, well-insulated basement is equipped with a projector, surround sound, and is soundproof, providing the perfect space for movie nights or quiet retreats. Your guests enjoy a movie in the blissfully cool basement, while you can enjoy the peace and quiet in the rest of the home. The backyard has hosted many gatherings. An added garden center for growing your veggies & the roses and blooms add color and vibrancy to the summer months. Purchased as a "first home," the current owner has cherished the feeling of space and warmth that this home provides. Don't miss the chance to make this charming and versatile home your own.
$1,075,000
10804 S 2083 Pr Se Kennewick, WA 99337
- Type:
- Single Family
- Sq.Ft.:
- 4,900
- Status:
- NEW LISTING
- Beds:
- 6
- Lot size:
- 1.3 Acres
- Year built:
- 2021
- Baths:
- 4.00
- MLS#:
- 276041
ADDITIONAL INFORMATION
MLS# 276041 Country charm meets stunning luxury in this fantastic custom-built residence, nestled on a sprawling 1.3-acre lot. A perfect blend of craftsmanship and utmost attention to detail, this nearly 5,000 square foot home, only three years young, offers a rare opportunity to own a slice of country paradise with room for expansion and outdoor activities. No stone was left unturned! Step inside to find the breathtaking array of wood finishes, soaring ceilings adorned with custom wood paneling and crown molding with lighting that add a touch of elegance to the expansive layout. Warm, rich tones throughout. Beautiful LVP flooring, toe-kick and under-cabinet lighting, throughout. An opulent entertainerâs kitchen featuring top-of-the-line appliances, custom cabinetry, vast granite countertops, deluxe gas stove w/ pot filler, gorgeous tile backsplash and a colossal island perfect for gatherings. Adjacent to the kitchen, a great room hosts a statement floor-to-ceiling stone-stacked gas fireplace, setting a cozy ambiance for relaxation and socializing. The primary suite, a true retreat, features elegant coffered ceilings, wainscotting, dual closets, soaker tub and a lavish walk-in shower. Additional luxury is found in the basement, which includes a theatre room with a kitchenette & full bathroom adjacent, enhancing your entertainment experience. Additional rooms may be used as a library, music room, home officeâ¦endless options! Additional amenities such as a central vacuum system, water softener, and a laundry area with ample granite counterspace, cabinetry and room for four units, underscore this homeâs blend of form and functionality. The estate also includes a nearly completed accessory dwelling unit with three bedrooms, a bathroom, and laundry facilitiesâjust awaiting finishing touches for guests or a potential rental opportunity. Outdoors, enjoy a fenced pasture, garden, greenhouse, and chicken coops. The property is prepped for pool installation and features an oversized, heated garage with 1000 AMP service, full RV hookups, and the capability to house boats and RVs. An outdoor patio offers pull-down shades, pre-plumbed for gas and water to create an ultimate outdoor kitchen. Front porch coffee at sunrise and refreshing drinks on the patio for sunset! Just down the road from the Two Rivers Park, a cove on the Columbia with play areas, disc golf, boating and fishing. So many extraordinary details make this one-of-a-kind residence a must see to truly appre
- Type:
- Manufactured Home
- Sq.Ft.:
- 1,440
- Status:
- NEW LISTING
- Beds:
- 2
- Lot size:
- 0.03 Acres
- Year built:
- 1975
- Baths:
- 2.00
- MLS#:
- 276037
- Subdivision:
- Kennewick West
ADDITIONAL INFORMATION
Spacious MFH home that is in an over 55 years old community. Rooms are very spacious and there is a living room and family to relax in. Kitchen has lots of storage and also has a kitchen island with seating. Formal ding room has a built-in hutch. Heat pump is newer and there are vinyl windows. Outside the home there is a huge, covered wood deck to enjoy the outdoors on and also a carport. Home is priced to sell.
$439,000
2312 W 29th Ave Kennewick, WA 99337
- Type:
- Single Family
- Sq.Ft.:
- 1,919
- Status:
- NEW LISTING
- Beds:
- 3
- Lot size:
- 0.17 Acres
- Year built:
- 2000
- Baths:
- 3.00
- MLS#:
- 276027
ADDITIONAL INFORMATION
MLS#276027. Located in a quiet area in Kennewick with schools, shopping and Horse Heaven Hills community park just around the corner, this 3 bedroom, 3 bathroom home is one you don't want to miss! As you walk up to the home, you are greeted by a lovely and perfectly sized covered porch, great for relaxing. This home features a nice formal living room or den off the entry and is open to the large updated kitchen with granite island, plenty of counter space, a pantry and dining area. Step down into the large, yet cozy family room complete with a gas fireplace and custom built-ins for storage. There is also a 1/2 bath and laundry room conveniently located off the entry from the garage. Upstairs you will find the 3 bedrooms, including the primary with en-suite featuring a custom onyx shower, and storage galore. Outside offers privacy with mature trees and landscaping, a fully fenced yard, and gazebo with a newer hot tub/spa. The open RV parking with 220V power is the icing on the cake! This home shows pride of ownership and is move-in ready! Schedule an appointment to see it!
$459,990
3307 S Nelson Pl Kennewick, WA 99338
- Type:
- Single Family
- Sq.Ft.:
- 2,301
- Status:
- NEW LISTING
- Beds:
- 3
- Lot size:
- 0.07 Acres
- Year built:
- 2024
- Baths:
- 3.00
- MLS#:
- 275983
ADDITIONAL INFORMATION
MLS# 275983 Welcome to your new home in the sought-after Southridge Townhome Estates! This brand-new, spacious two-story townhome offers the perfect blend of modern elegance and low-maintenance living. With three bedrooms, a versatile den/office, and three bathrooms, there's plenty of room for everyone.The open-concept design is highlighted by high-quality finishes throughout, including stunning quartz countertops, sleek LVP flooring, stainless steel appliances and full-height backsplash. Upstairs, you'll find a huge bonus room, perfect for a media center, play area, or additional living space. Step outside to enjoy your private patio and fully landscaped surroundings, offering a serene space to relax and entertain. The full stucco exterior ensures durability and a polished look, while the included 2-10 home warranty provides peace of mind.Say goodbye to yard work and hello to a carefree lifestyle in this beautiful townhome. Don't miss out on this incredible value â it's a wonderful home at a wonderful price!
- Type:
- Single Family
- Sq.Ft.:
- 1,695
- Status:
- NEW LISTING
- Beds:
- 4
- Lot size:
- 0.21 Acres
- Year built:
- 2024
- Baths:
- 2.00
- MLS#:
- 275987
- Subdivision:
- Kennewick West
ADDITIONAL INFORMATION
MLS# 275987 Escape the hustle and bustle and embrace the beauty of rural living in this charming new construction home. Situated on a larger lot in the sought-after Canyon Ranch neighborhood, this stucco exterior home offers an escape from the everyday. Step into your cozy abode and be greeted by the grandeur of eleven-foot ceilings in the entry and great room, where natural light fills the space, creating a warm and inviting atmosphere. Curl up by the gas fireplace and let the stresses of the day melt away as you settle in to the comfort of home. A perfectly sized kitchen awaits your culinary adventures, boasting modern amenities and an eating bar for gathering and meal prep. Retreat to your en-suite master bedroom, with a full bath and walk-in closet that offers comfort and relaxation. Two additional bedrooms, each with their own walk-in closets, provide plenty of room for guests or a home office, ensuring everyone has their own space. Step outside onto the covered back patio and enjoy the opportunities that await you in your spacious back yard. Whether you're sipping your morning coffee or hosting a summer barbecue, this outdoor space is the perfect place to unwind and connect with nature.With two full baths, a convenient laundry room, and a spacious three-car garage, this home seamlessly blends luxury with practicality, offering everything you need for modern rural living. Front yard landscaping is included in the purchase price. This location provides a convenient access to Interstate 82 and is close to central Kennewick/Richland. Schedule your tour today and make this new home your forever home!
- Type:
- Single Family
- Sq.Ft.:
- 1,840
- Status:
- NEW LISTING
- Beds:
- 3
- Lot size:
- 0.28 Acres
- Year built:
- 1996
- Baths:
- 2.00
- MLS#:
- 275984
- Subdivision:
- Kennewick Se
ADDITIONAL INFORMATION
Welcome to your dream home in the serene Orchard Crest neighborhood! This charming 3-bedroom, 2-bathroom rambler, featuring a versatile den/study that can serve as an optional 4th bedroom, offers the perfect blend of comfort and style. Step inside and be greeted by beautiful hardwood flooring that extends throughout the home, creating a warm and inviting ambiance. The kitchen is a culinary delight, boasting a full tile backsplash, stainless steel appliances, and a convenient kitchen island breakfast barâideal for casual dining and entertaining. The open-concept layout seamlessly connects the kitchen to the living and dining areas, making it perfect for gatherings and family time. Split bedroom design, with a private primary suite featuring walk-in closet and dual sink vanity. Escape to your backyard oasis, designed for relaxation and entertainment. The extended full-length patio provides ample space for outdoor dining and lounging, while the firepit area is perfect for cozy evenings under the stars. The backyard is ready for a hot tub with existing plumbing and electrical hookups. Additionally, you'll find a nice garden/storage shed and a fully fenced yard, offering both privacy and functionality. Practical features include a dedicated RV parking pad, a brand new roof, and a newer HVAC system, ensuring peace of mind and energy efficiency. This home is a rare find, combining modern amenities with a tranquil setting. Donât miss the opportunity to make this Orchard Crest gem your own!
$839,000
7056 W 33rd Pl Kennewick, WA 99338
- Type:
- Single Family
- Sq.Ft.:
- 2,554
- Status:
- NEW LISTING
- Beds:
- 3
- Lot size:
- 0.34 Acres
- Year built:
- 2024
- Baths:
- 4.00
- MLS#:
- 275979
- Subdivision:
- Kennewick West
ADDITIONAL INFORMATION
MLS# 275979 Discover the epitome of elegance and comfort in this newly constructed home, situated on a sprawling corner lot with wonderful views. From the moment you arrive, you'll be captivated by the meticulous attention to detail and the promise of a lifestyle defined by luxury and convenience. Nestled on a large corner lot, this home offers views and privacy, complemented by full block fencing and stepped retaining walls for added tranquility and security.Imagine lounging by your future pool where the terraced yard has been carefully designed to accommodate its space. The generous covered patio overlooks your future oasis, perfect for outdoor entertaining and relaxation. The separate exterior entrance leads to a pool bath with a sauna, providing the ultimate retreat. Embrace the freedom of adventure with a large RV bay featuring a 14' door and man door, offering plenty of space to store your recreational vehicles or convert into a workshop for your hobbies. Guests will feel pampered in the private junior suite, complete with a full bath, ensuring comfort and convenience for visitors or family members.Step inside to discover 12' ceilings in the great room and entryway, creating an atmosphere of grandeur and spaciousness. The heart of the home is the beautiful custom kitchen, featuring a large island, full height cabinetry, premium appliances, and exquisite finishes. Indulge in the opulence of the master suite, boasting a serene sanctuary for relaxation and rejuvenation. The ensuite bath offers a spa-like experience, while a large walk-in closet, fully tiled shower enclosure and large vanity. Enjoy the convenience of a large laundry room with cabinetry for storage, a spacious den ideal for a home office or media room, and thoughtful design elements throughout.Located in the Apple Valley neighborhood with close proximity to schools, shopping centers, dining options, and major highways for effortless commuting. Don't miss the opportunity to make this exquisite residence your own. Contact us today to schedule a private tour and experience the luxury lifestyle awaiting you. (Please note, Seller is including a $5,000 credit with All City Closet Co. to customize your primary closet to your desire.)
- Type:
- Single Family
- Sq.Ft.:
- 2,021
- Status:
- NEW LISTING
- Beds:
- 4
- Lot size:
- 0.23 Acres
- Year built:
- 2024
- Baths:
- 3.00
- MLS#:
- 275978
- Subdivision:
- Kennewick West
ADDITIONAL INFORMATION
MLS# 275978 Welcome to the Colter, a floor plan thoughtfully designed and a layout that offers both functionality and elegance. This story and a half residence, nestled in a sought-after neighborhood, invites you to experience the epitome of comfort and convenience. Situated on a spacious lot, it boasts a covered front porch, perfect for enjoying your morning coffee or greeting guests with warmth. As you arrive, you'll be greeted by the allure of a 3-car garage, providing ample space for parking and storage. The floor plan is thoughtfully designed and a layout that offers both functionality and elegance. The main floor master bedroom is complete with an ensuite bath and a generously sized walk-in closet, providing a private sanctuary for relaxation. Adjacent, you'll find a conveniently located laundry room and an additional bedroom, offering versatility and convenience. Gather with loved ones in the inviting great room, adorned with a cozy fireplace, creating a cozy ambiance for year-round enjoyment. The adjacent kitchen features a nicely sized layout, complete with an island, walk-in corner pantry, and access to a covered back patio from the breakfast nook, perfect for outdoor dining or entertaining. Upstairs, you'll discover two additional bedrooms along with a 3/4 bath. One of the bedrooms stands out with its generous size, offering endless possibilities as a bonus room or flexible living space, tailored to suit your lifestyle needs. Perfectly positioned in the desirable Canyon Ranch neighborhood and location, this home combines the charm of suburban living with the convenience of nearby amenities, schools, and parks, ensuring a lifestyle of comfort and ease. Front yard landscaping only is included with the purchase price. Don't miss your chance to make this home yours! Reach out today to schedule your private tour and embark on the journey to homeownership in style.
$435,000
5721 14th Ave. Kennewick, WA 99338
- Type:
- Single Family
- Sq.Ft.:
- 1,680
- Status:
- NEW LISTING
- Beds:
- 3
- Lot size:
- 0.17 Acres
- Year built:
- 2002
- Baths:
- 2.00
- MLS#:
- 275977
ADDITIONAL INFORMATION
MLS# 275977 Hurry up, and come take a look! Exceptionally well loved and updated home in Creekstone with walking paths, playgrounds and RV storage! At 1680 sq. feet, this lovely home offers 3 bedrooms, plus a den, 2 full bathrooms and a spacious 2 car garage. New kitchen remodel with granite countertops, backsplash and painted cabinets. As well as, newer carpet and interior paint! Super clean! The arched doorways, and extra wide hallways allows for a more open and roomy vibe. The guest bathroom has been updated with granite countertops, title floor and new cabinets. The main bathroom has also been updated with new porcelain title and laminate countertops. All rooms are equipped with ceiling fans and new fixtures. Need some time to relax? Well this is the backyard for you! A lovely, peaceful oasis awaits you with an extended patio from the house, as well as a second patio/seating area off the garage, beautiful landscaping and a fully fenced yard. The roof was treated by RoofMaxx in 2021. Call our favorite agent for a showing today!
- Type:
- Condo
- Sq.Ft.:
- 1,030
- Status:
- NEW LISTING
- Beds:
- 2
- Lot size:
- 0.02 Acres
- Year built:
- 1968
- Baths:
- 2.00
- MLS#:
- 275976
ADDITIONAL INFORMATION
MLS# 275976 Affordable adult living with a River View! MOVE IN READY! Welcome to the Palisades Condominiums nestled in Kennewick with a stellar view of the Blue Bridge including all the wildlife and activity the Columbia River has to offer. July fireworks show is a must see from this units porch. This immaculately cared for 2 bedroom 2 bath condominium features a 4 year new furnace, new flooring throughout in 2022, new paint in 2022. Includes electric fireplace, window treatments, and all appliances including the stackable washer/dryer. Relax on your private porch with a river view or enjoy the residence swimming pool and barbecue area. The updated clubhouse is available for private use as well. The Palisades is an owner occupied adult community where residents must be 18 or older. The HOA covers water, sewer, garbage, landscaping, snow removal, pool and shared spaces, including shared water softener. Commission is variable when listing agent act as dual agent. MUST SEE! Make an appointment today! Please park for all showings on Canal Drive in front of unit #1B.
- Type:
- Single Family
- Sq.Ft.:
- 1,986
- Status:
- NEW LISTING
- Beds:
- 3
- Lot size:
- 0.23 Acres
- Year built:
- 1976
- Baths:
- 2.00
- MLS#:
- 275971
ADDITIONAL INFORMATION
MLS# 275971 This corner lot stunning single-family residence offers TWO large living spaces, TWO covered patios, 3 spacious bedrooms, and 2 modern bathrooms, all on a generous 0.23-acre lot. Inside, youâll find a beautifully remodeled kitchen with granite countertops, a large kitchen island, custom-made cabinets from Italy, and hardwood floors. The living rooms are perfect for cozy evenings, one of them with a charming fireplace and hardwood floors. While the adjacent family room has a vaulted ceiling, providing plenty of space for entertaining guests. The master suite is a true retreat, featuring its own full bath and a walk-in closet. Step outside to enjoy the beautifully landscaped backyard, featuring two apricot trees and a fully fenced perimeter for privacy. The backyard boasts two covered patios and a lovely redwood deck, perfect for outdoor entertaining or relaxing in a peaceful setting with an underground sprinkler system that keeps the lawn lush and green year-round. Additionally, there is a long private road at the back that ensures a tranquil environment.Situated in a quiet yet central area of Kennewick, this home offers the perfect balance of tranquility and convenience. The friendly neighborhood is close to schools, parks, and shopping, making it ideal for anyone! Donât miss the chance to make this fantastic property your own! Contact us for more information about this beautiful home. Buyer to verify all information to their satisfaction.
$395,918
412 S Fillmore Kennewick, WA 99336
- Type:
- Single Family
- Sq.Ft.:
- 1,631
- Status:
- NEW LISTING
- Beds:
- 4
- Lot size:
- 0.3 Acres
- Year built:
- 1975
- Baths:
- 2.00
- MLS#:
- 275966
- Subdivision:
- Kennewick West
ADDITIONAL INFORMATION
MLS# 275966 Charming Rambler with lots of character! This 4 bedroom home sits on 1/3 of an acre and is close to everything. The home features stacked stone fireplace in the living room with new carpet. The open kitchen with white cabinets and black appliances with a stacked stone breakfast bar combines with the dining area that opens to a back covered patio. The private family room, finished double car garage sits on an oversized back yard with mature trees and a large shed and workshop. There is tongue and grove floors throughout the dining, hall and foyer areas. This home has plenty of parking including, RV parking. Lastly, this home has an FHA assumable low interest rate loan.
$310,000
842 S Elm St Kennewick, WA 99336
Open House:
Saturday, 5/25 11:00-1:00PM
- Type:
- Single Family
- Sq.Ft.:
- 1,373
- Status:
- NEW LISTING
- Beds:
- 4
- Lot size:
- 0.06 Acres
- Year built:
- 1999
- Baths:
- 2.00
- MLS#:
- 275965
ADDITIONAL INFORMATION
MLS# 275965 Welcome to 842 S. Elm St in Kennewick. This charming home offers 4 bedrooms, 2 bathrooms, and just under 1,400 sq ft. of living space. Home has a convenient 2-story layout with attached garage parking. The property features new flooring throughout and fresh paint! Step outside to discover a fully fenced, private backyard thats perfect for summer. This home is walking distance to the neighborhood park and elementary school. All appliances included. Don't wait, call your favorite realtor for a showing!
- Type:
- Manufactured Home
- Sq.Ft.:
- 1,152
- Status:
- NEW LISTING
- Beds:
- 2
- Lot size:
- 0.03 Acres
- Year built:
- 1986
- Baths:
- 2.00
- MLS#:
- 275958
ADDITIONAL INFORMATION
MLS #275958 This comfortable and spacious 2 bedroom, 2 bathroom home on a large corner lot boasts an open floor plan and cathedral ceilings, and sits with a generous covered front porch facing west to enjoy beautiful sunset views. The home has built-ins and ample storage inside, a shed for outdoor equipment and toys, and a carport with a ramp and steps to the back door for easy covered access. Desert Pines is a 55 and over community with well-maintained lots. Successful buyer will need to complete the park application with Desert Pines management and be approved through that process before PSA can be finalized. Donât miss the chance to make this charming 55+ community home your own! Contact us now to schedule a viewing and experience the welcoming atmosphere and convenience this property has to offer.
$499,990
2655 S Young Ct Kennewick, WA 99338
- Type:
- Single Family
- Sq.Ft.:
- 2,211
- Status:
- NEW LISTING
- Beds:
- 4
- Lot size:
- 0.27 Acres
- Year built:
- 2024
- Baths:
- 2.00
- MLS#:
- 275949
ADDITIONAL INFORMATION
MLS# 275949 MLS#273678 At 2211 square feet, The Timberline is the perfect home for those in search of a brand new home that offers space and versatility in a two-story plan. The living and dining rooms share an impressive space overlooked by the open kitchen which features ample counter space, cupboard storage and a large pantry. In addition, the formal living space could be used as a secondary living. Upstairs, the expansive main bedroom suite features an oversized closet plus second closet and deluxe ensuite bath including soaking tub and dual vanity. The other three bedrooms are substantially sized with generous closets and share a central bathroom â with a dual vanity. The Timberline new home plan is the perfect mixture of a smart design and a stylish package. Get up to $25k* to use on extras like closing costs, interest rate buydown and options. Now through May 31st! *with use of trusted lender.
$461,990
7369 W 25th Ave Kennewick, WA 99338
- Type:
- Single Family
- Sq.Ft.:
- 1,574
- Status:
- NEW LISTING
- Beds:
- 3
- Lot size:
- 0.26 Acres
- Year built:
- 2023
- Baths:
- 2.00
- MLS#:
- 275948
ADDITIONAL INFORMATION
MLS# 275948 MLS# 272821 Up to 25k w/ out trusted lender! The 1574 square foot Hudson is an efficiently-designed, mid-sized single level home offering both space and comfort. The open kitchen is a chefâs dream, with counter space galore, plenty of cupboard storage and a breakfast bar. The expansive living room and adjoining dining area complete this eating and entertainment space. The spacious and private main suite boasts a dual vanity bathroom and an enormous closet. The other two sizeable bedrooms share the second bathroom and round out this well-planned home.
- Type:
- Single Family
- Sq.Ft.:
- 2,169
- Status:
- NEW LISTING
- Beds:
- 4
- Year built:
- 2000
- Baths:
- 3.00
- MLS#:
- 2237659
- Subdivision:
- Kennewick
ADDITIONAL INFORMATION
Nestled at the end of a tranquil cul de sac, this impeccably maintained home boasts a prime location & curb appeal. Step inside to an expansive open layout, seamlessly connecting the spacious kitchen, breakfast nook & inviting family room w/ gas fireplace. Convenient main floor bedroom/office, half bath, laundry, & formal living/dining...Perfect for entertaining! Upstairs is a full guest bath & 3 good size bedrooms, including the primary suite w/ walk-in closet & designer 3/4 bath. Large pantry, coat closets, & attic space above the heated garage. Updates include new interior paint, main level flooring, updated bathrooms. Manicured east-facing backyard w/ large patio, new landscaping, mature trees, river rock, raised beds & garden shed.
- Type:
- Single Family
- Sq.Ft.:
- 1,536
- Status:
- NEW LISTING
- Beds:
- 3
- Lot size:
- 0.13 Acres
- Year built:
- 1954
- Baths:
- 1.00
- MLS#:
- 275941
- Subdivision:
- Kennewick Cntrl
ADDITIONAL INFORMATION
MLS# 275941 Located in family friendly neighborhood on quiet street just off Garfield and close to schools, city parks, public swimming pool and bus route. This 3 Bedroom rambler/basement boasts character and charm and the interior has been recently professional painted. Home has many extras ie; hardwood, laminate and carpeted flooring; comfy living room with attractive garden window and gas fireplace with bookshelf surround to display collectibles or favorite books. Kitchen cupboards have been recently painted white and refrigerator is included; the rear exit door is an easy access to go out and enjoy the fully fenced yard patio and garden area. Yard has UGS and there is a shed for the âextra stuff of lawn equipment. The lower level family room with gas fireplace and the hobby room makes for a great family getaway space. Lower level bedroom has egress window; the laundry room is spacious and there is a large storage closet that could be room for an added bath. Exterior siding is low maintenance hard-plank. (We are in process of getting front door Key, but for now lock box is on rear door. Home is Realtor owned.
- Type:
- Single Family
- Sq.Ft.:
- 1,780
- Status:
- NEW LISTING
- Beds:
- 3
- Lot size:
- 0.28 Acres
- Year built:
- 1978
- Baths:
- 2.00
- MLS#:
- 275934
- Subdivision:
- Kennewick West
ADDITIONAL INFORMATION
MLS# 275934 What a great location! Check out this sweet mid-entry home with a huge 30x30 shop located on a quiet cul-de-sac in convenient Kennewick Park. Cozy fireplace in living room and a beautiful, large composite deck just off the updated kitchen. Huge master bedroom, with a large walk in closet and 2 updated bathrooms. Downstairs has been used as a bedroom, but can also be an additional family room. Attached 2 car garage is nice but it also has the insulated shop which is plumbed for air and wired with a 250v/50amp socket for welding, with an attached 10x12 storage area - a mechanics dream! Large park like yard with open RV parking, pond and a dog run. Come check it out!

Listing information is provided by the Northwest Multiple Listing Service (NWMLS). Based on information submitted to the MLS GRID as of {{last updated}}. All data is obtained from various sources and may not have been verified by broker or MLS GRID. Supplied Open House Information is subject to change without notice. All information should be independently reviewed and verified for accuracy. Properties may or may not be listed by the office/agent presenting the information.
The Digital Millennium Copyright Act of 1998, 17 U.S.C. § 512 (the “DMCA”) provides recourse for copyright owners who believe that material appearing on the Internet infringes their rights under U.S. copyright law. If you believe in good faith that any content or material made available in connection with our website or services infringes your copyright, you (or your agent) may send us a notice requesting that the content or material be removed, or access to it blocked. Notices must be sent in writing by email to: xomeriskandcompliance@xome.com).
“The DMCA requires that your notice of alleged copyright infringement include the following information: (1) description of the copyrighted work that is the subject of claimed infringement; (2) description of the alleged infringing content and information sufficient to permit us to locate the content; (3) contact information for you, including your address, telephone number and email address; (4) a statement by you that you have a good faith belief that the content in the manner complained of is not authorized by the copyright owner, or its agent, or by the operation of any law; (5) a statement by you, signed under penalty of perjury, that the information in the notification is accurate and that you have the authority to enforce the copyrights that are claimed to be infringed; and (6) a physical or electronic signature of the copyright owner or a person authorized to act on the copyright owner’s behalf. Failure to include all of the above information may result in the delay of the processing of your complaint.”
Kennewick Real Estate
The median home value in Kennewick, WA is $419,554. This is higher than the county median home value of $296,500. The national median home value is $219,700. The average price of homes sold in Kennewick, WA is $419,554. Approximately 58.38% of Kennewick homes are owned, compared to 36% rented, while 5.62% are vacant. Kennewick real estate listings include condos, townhomes, and single family homes for sale. Commercial properties are also available. If you see a property you’re interested in, contact a Kennewick real estate agent to arrange a tour today!
Kennewick, Washington has a population of 78,858. Kennewick is more family-centric than the surrounding county with 33.71% of the households containing married families with children. The county average for households married with children is 33.41%.
The median household income in Kennewick, Washington is $54,420. The median household income for the surrounding county is $63,001 compared to the national median of $57,652. The median age of people living in Kennewick is 33.5 years.
Kennewick Weather
The average high temperature in July is 90.3 degrees, with an average low temperature in January of 29.5 degrees. The average rainfall is approximately 9.2 inches per year, with 1.1 inches of snow per year.
