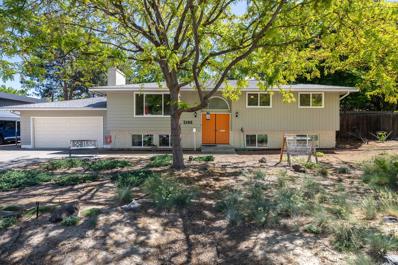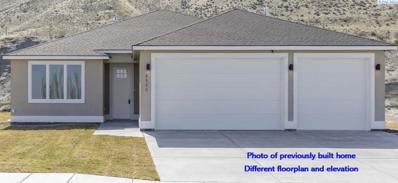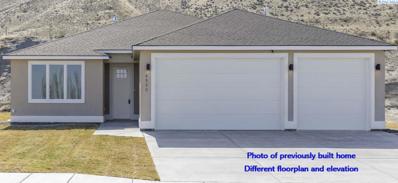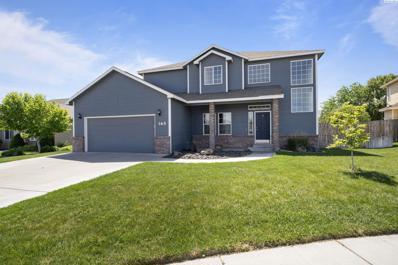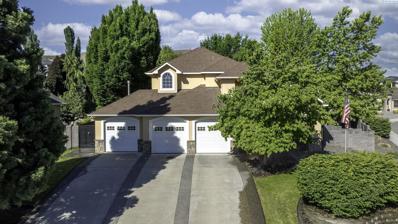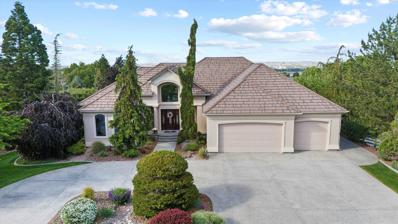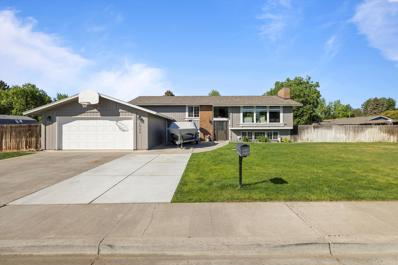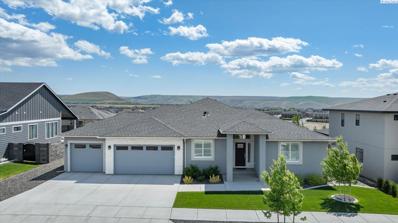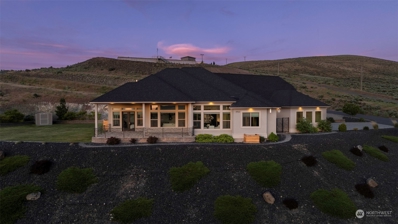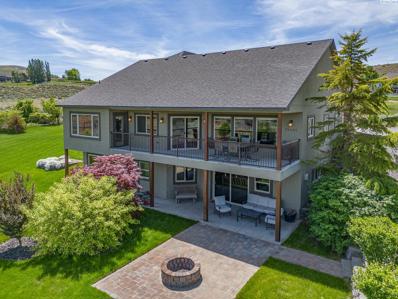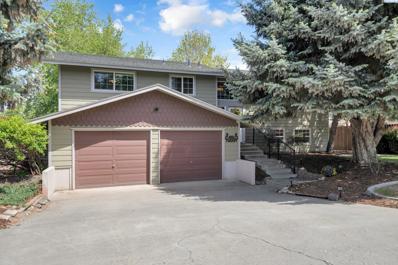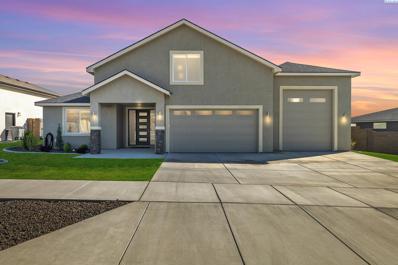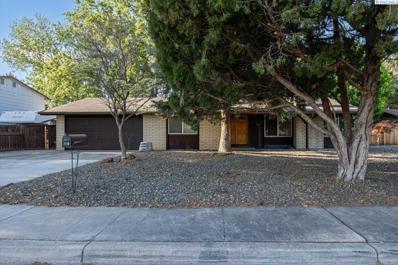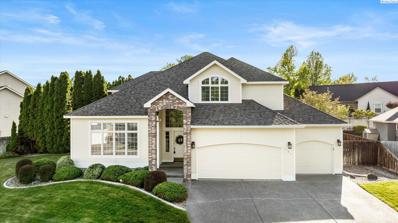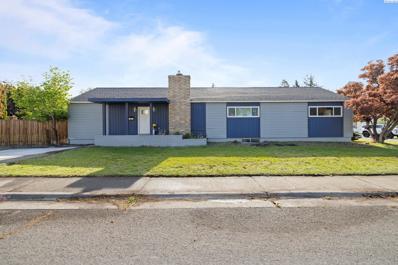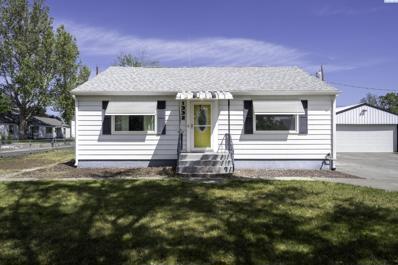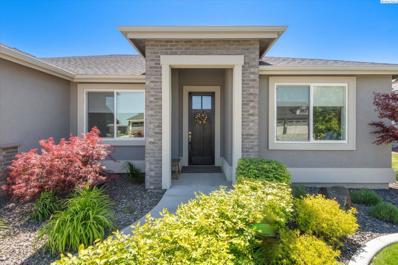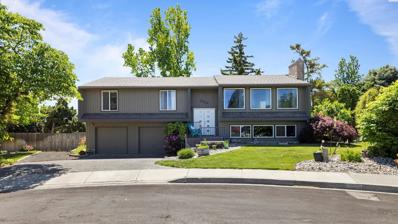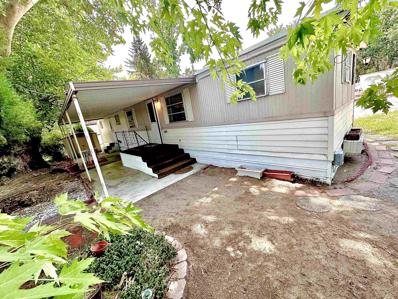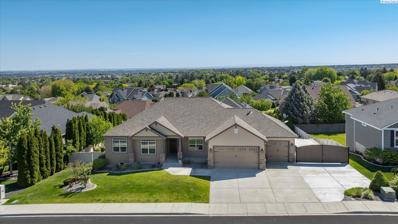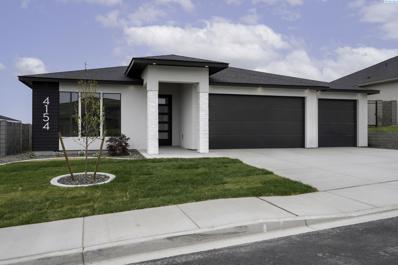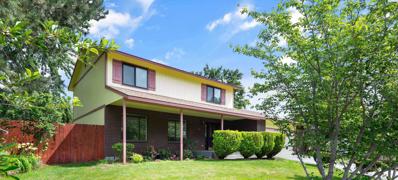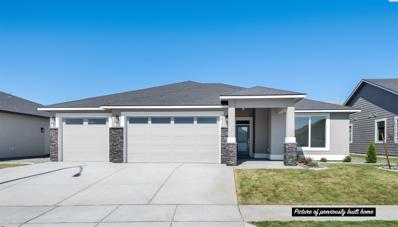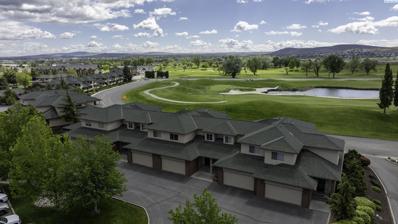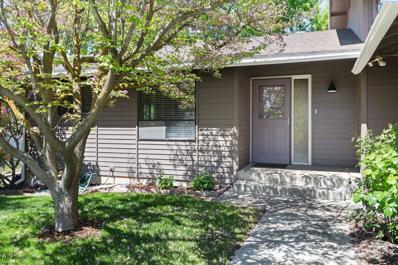Richland WA Homes for Sale
$499,000
2148 Hoxie Ave Richland, WA 99354
- Type:
- Single Family
- Sq.Ft.:
- 2,621
- Status:
- NEW LISTING
- Beds:
- 4
- Lot size:
- 0.25 Acres
- Year built:
- 1963
- Baths:
- 3.00
- MLS#:
- 276084
- Subdivision:
- Richland North
ADDITIONAL INFORMATION
MLS#276084. Welcome to this fantastic North Richland home that is just 2 blocks from the river and Leslie Groves park! This mid-entry style home offers plenty of space with potential for multi-generational living! The upper level features a large living room with fireplace, and a gorgeous updated kitchen with newer cabinets, quartz countertops, plenty of storage, counter space and a must-have center island. Access the expansive back patio from the kitchen/dining area and step into a tranquil and colorful retreat! Beautiful landscaping encompasses the yard and the gazebo with lights and misters offers plenty of shade and the perfect place to relax and entertain! The two storage sheds offer The upper level also features 3 bedrooms, and 2 bathrooms with walk-in showers. On the lower level you will find a sizable family room with another cozy fireplace and newer carpet. The laundry room has been designed to function as a kitchenette with room for a fridge and has access to the backyard if one desires. Also on the lower level is another expansive living area with a separate bedroom and bathroom. The attached 2 car garage is insulated and heated, making it perfect for working on projects & hobbies. The large lot offers plenty of parking with room for an RV or boat and includes a carport. The front yard features a variety of plants all on drip systems for easy maintenance. With its ideal location close to the Hanford site, WSU, PNNL, schools, and shopping, this home checks all the boxes. Don't miss your opportunity to check out this ideal home in a great area!
$449,900
4291 Cowlitz Blvd Richland, WA 99352
- Type:
- Single Family
- Sq.Ft.:
- 1,497
- Status:
- NEW LISTING
- Beds:
- 3
- Lot size:
- 0.19 Acres
- Year built:
- 2024
- Baths:
- 2.00
- MLS#:
- 276075
- Subdivision:
- Richland South
ADDITIONAL INFORMATION
MLS 276075 - Do you prefer a new quality-built home, in a desired neighborhood, with a warranty, at an affordable price? It's not too good to be true - you just found it! This 1497 SF, 3 bedroom, 2 bath, thoughtfully designed contemporary style home in White Bluffs will surprise you with its quality craftsmanship and modern finishes. The airy 9' ceilings, lots of natural lighting, and open kitchen / dining / living areas make it easy and fun to entertain inside or outside under the private covered patio. Prefer quiet time? Cuddle up on your couch and enjoy a relaxing night in front of the cozy gas fireplace. This home offers a split bedroom design separating the primary bedroom suite from the additional bedrooms and bathroom for maximum privacy. This home is a pre-sale. Pictures are examples of construction appearance and quality. They do not represent inclusion of build out features. Call Broker for more information.
$489,900
1088 Makah Court Richland, WA 99352
- Type:
- Single Family
- Sq.Ft.:
- 1,498
- Status:
- NEW LISTING
- Beds:
- 3
- Lot size:
- 0.29 Acres
- Year built:
- 2024
- Baths:
- 2.00
- MLS#:
- 276074
- Subdivision:
- Richland South
ADDITIONAL INFORMATION
MLS 276074 - Do you prefer a new quality-built home, in a desired neighborhood, with a warranty, at an affordable price? It's not too good to be true - you just found it! This 1498 SF, 3 bedroom, 2 bath, thoughtfully designed contemporary style home in White Bluffs will surprise you with its quality craftsmanship and modern finishes. The airy 9' ceilings, lots of natural lighting, and open kitchen / dining / living areas make it easy and fun to entertain inside or outside under the private covered patio. Prefer quiet time? Cuddle up on your couch and enjoy a relaxing night in front of the cozy gas fireplace. This home offers a split bedroom design separating the primary bedroom suite from the additional bedrooms and bathroom for maximum privacy. This home is a pre-sale. Pictures are examples of construction appearance and quality. They do not represent inclusion of build out features. Call Broker for more information.
$459,900
165 Chad Ct Richland, WA 99352
- Type:
- Single Family
- Sq.Ft.:
- 2,224
- Status:
- NEW LISTING
- Beds:
- 4
- Lot size:
- 0.19 Acres
- Year built:
- 2003
- Baths:
- 3.00
- MLS#:
- 276064
- Subdivision:
- Richland South
ADDITIONAL INFORMATION
MLS#276064 Welcome to this charming two-story home nestled at the end of a tranquil cul-de-sac in South Richland spacious vaulted entryway, natural light floods the interior, creating a warm and inviting atmosphere throughout. This home boasts four bedrooms, all conveniently located upstairs, providing privacy and separation from the main living areas. The main suite is spacious with a generous walk-in closet, and offering ample storage for all your needs. The heart of the home lies in the open-concept kitchen . The kitchen offers plenty of cabinet space for storage and a convenient layout that seamlessly flows into the family room. Newer carpet has been installed as well as easy to maintain laminate flooring Plus a New HVAC installed in 2020. Adjacent to the kitchen, a charming dining area with a bay window, bathing the room in natural light and providing the perfect backdrop for family meals . Built-ins flank the cozy gas fireplace in the family room, adding functionality to the space. Outside, the fenced yard features lots of room perfect for cultivating your green thumb. Whether you're hosting a barbecue or simply unwinding after a long day, endless possibilities for enjoyment. With its thoughtful design, abundance of natural light, this home is more than just a place to liveâit's where cherished memories are made and dreams are realized. Welcome home.
Open House:
Sunday, 5/26 3:00-5:00PM
- Type:
- Single Family
- Sq.Ft.:
- 2,886
- Status:
- NEW LISTING
- Beds:
- 4
- Lot size:
- 0.29 Acres
- Year built:
- 2001
- Baths:
- 3.00
- MLS#:
- 276062
- Subdivision:
- Richland South
ADDITIONAL INFORMATION
MLS# 276062 It's a desert, they say, but NOT in this backyard... here, you'll be immediately transported to the most private and shady location you could find on the west side without all the traffic!!! Looking for something that's NOT like all the others? This custom home handcrafted by Etter Construction has all the hallmarks of true quality... solid oak floors through much of the main level, solid core 6-panel doors throughout, Anderson "style" sliders (not sure of maker},solid surface counters and separate prep sink in the kitchen, numerous built-ins and custom storage options, huge bay window in the light filled living room. A true product of substance and it SHOWS!!! Step into a warm, comforting environment arranged to potentially fill many different needs. Have a house full of kids? We can offer a potential of five bedrooms (with code windows and a closet in the bonus space downstairs). Wanting a home where you can be comfortable into your final years. With the master, a second bedroom/den and all services on the main level, you'd have no real need to go up OR down. In addition to ALL of that, you'll have a world of peaceful "quiet-ude" in the backyard... a huge covered patio, mature plantings that would literally take YEARS to replicate in a newer home plus raspberries, strawberries, garden space, your own REDWOOD tree and more!
$1,165,000
2646 Quarterhorse Way Richland, WA 99352
- Type:
- Single Family
- Sq.Ft.:
- 4,160
- Status:
- NEW LISTING
- Beds:
- 3
- Lot size:
- 0.5 Acres
- Year built:
- 2002
- Baths:
- 3.00
- MLS#:
- 276058
ADDITIONAL INFORMATION
MLS# 276058 Welcome to your 4160 sq. ft. luxury retreat in Upper Country Ridge. This home was built with attention to detail with hand-picked contractors known for quality work. You donât see this type of craftsmanship in todayâs builds. This home has been meticulously maintained and offers discerning buyers the elegance and serenity that is highly desired because of its beautiful setting with convenience and accessibility to anywhere in the Tri Cities. Custom design and craftsmanship are evident throughout this home with panoramic views and generous living spaces both indoors and outdoors. Upon entering the grand foyer, you are captivated by the views that the floor to ceiling windows offer. Solid hardwood floors, custom tile, new carpeting and amazing millwork are evident all around the home. Other amenities you will notice are custom made glass French doors going into the office area and the family room downstairs. There are gold custom touches in the glass cabinet doors, tile and mirrors as well. The primary bedroom and bath have double doors. Admire the coffered ceiling and crown molding in this bedroom, which has a two-way fireplace for those cold nights or as you take a bath in the large, jetted spa tub. The closet has lots of space and shelving. Notice how the beautiful ceiling and light fixture match the tile on the floor. Hunter-Douglas automated blinds upstairs feature custom valances. The newly remodeled kitchen features gorgeous granite countertops, gold backsplash tile with matching receptacles and a huge island. Top of the line KitchenAid appliances and lighting add to the beauty of this stunning area. Lower cabinets offer pull-out shelves to aid the cook. Ceiling speakers throughout the upstairs including the covered deck offer opportunities for enjoying music in whatever room you choose. In the family room, you will also take pleasure in surround-sound speakers. Also downstairs, enjoy a family room with a gorgeous wine bar with cabinets, a refrigerator, microwave and small dishwasher. A wine cellar awaits. A large flex room is currently being used as a weight room and craft area. Finally, downstairs, you have a full bath, two large bedrooms, and a walk-in storage room with shelving. The professionally landscaped park-like backyard boasts mature trees/plants and grapevines. A 40â waterfall flows into a 10â koi pond with LED lights for you to enjoy. This estate presents an opportunity to experience the refined living in South Richland.
$515,000
1733 Bismark St Richland, WA 99354
- Type:
- Single Family
- Sq.Ft.:
- 2,768
- Status:
- NEW LISTING
- Beds:
- 4
- Lot size:
- 0.29 Acres
- Year built:
- 1973
- Baths:
- 3.00
- MLS#:
- 276059
ADDITIONAL INFORMATION
Welcome to your dream home! Nestled in a serene neighborhood, this stunning split-entry style residence offers an abundance of space and modern amenities perfect for comfortable living. The home includes four spacious bedrooms and three bathrooms. This home is ideal offers both style and functionality. The front of the house showcases a huge yard, providing a warm and inviting atmosphere with plenty of parking, making it perfect for gatherings and entertaining guests. Step inside to discover a beautifully designed kitchen, complete with stainless steel appliances, hard surface counters, and LVP flooring that extends through the kitchen, dining area, nook, living area, and hall. The large windows in the living area welcome an abundance of natural light, creating a bright and airy ambiance. Cozy up by the fireplace in the living room during chilly evenings, making it the perfect spot for relaxation and entertainment. Downstairs, you'll find a second living room that offers additional space for entertainment, a laundry room for convenience, a bedroom, a bath, and a dedicated home gym, catering to all your fitness needs. Enjoy your morning coffee on the deck, accessible from the kitchen, or step outside from the second living area through the slider door to the expansive backyard. The backyard features a shed for storing lawn tools, a large side yard filled with gravel ideal for extra parking or storing an RV or boat, and ample space to design your dream outdoor oasis. This property also includes a two-car garage, ensuring plenty of storage and parking options. Don't miss the chance to make this exceptional house your forever home! Call your favorite Realtor to schedule your private showing today.
- Type:
- Single Family
- Sq.Ft.:
- 2,343
- Status:
- NEW LISTING
- Beds:
- 4
- Lot size:
- 0.25 Acres
- Year built:
- 2021
- Baths:
- 3.00
- MLS#:
- 276031
ADDITIONAL INFORMATION
MLS# 276031 Expansive, high-end, single-level home featuring 4 bedrooms, 3 bathrooms, gorgeous views and located in S. Richlands thriving community of Goose Ridge Estates! As you enter, you'll be greeted by a stunning grand entryway showcasing luxury marble stone tile and an 11-foot inverted ceiling with mood lighting, setting the tone for the elegance of this home. The bright, airy, and open layout is perfect for entertaining, boasting gorgeous LVP tile throughout the main living areas. The massive open concept space includes a kitchen with an expansive quartz island, chic cabinetry with under-cabinet lighting, top-of-the-line stainless appliances including a 5-burner gas stove, undermount kitchen sink, and a spacious walk-in pantry. The great room features a brick-stacked gas fireplace, custom built-ins, and breathtaking views of the rolling Horse Heaven Hills. The primary suite is a true retreat, offering patio access, a lavish ensuite with mosaic tile flooring, a spa-like stone-stacked walk-in shower, a free-standing tub, and a large walk-in closet with built-in organization. Additional features include a built-in mud bench with storage nooks in the vestibule area with a separate laundry area boasting mosaic tile flooring, utility sink, counterspace and cabinetry. This split floor plan includes three additional bedrooms or two plus an office, providing flexible space for your needs. Outside, the property is perfectly landscaped with lush and level grassy areas, covered patio, stubbed gas line for grills or firepits, and fantastic views, all ideal for outdoor enjoyment. The home is prewired for surround sound in the great room, patio, and primary suite. Wood shutters throughout, new gutters, includes a water softener, and a Christmas light package with an exterior timer. Situated in a wonderful neighborhood with trails, parks, and just a short walk to S. Richlands Country Mercantile, Goose Ridge Estates is where itâs all about to happen!
- Type:
- Single Family
- Sq.Ft.:
- 3,731
- Status:
- NEW LISTING
- Beds:
- 3
- Year built:
- 2018
- Baths:
- 4.00
- MLS#:
- 2239526
- Subdivision:
- Benton
ADDITIONAL INFORMATION
Endless views from this rare, private custom home. As you enter you will be rewarded with stunning views featuring unobstructed scenery of rolling hills, sunsets & even views of Mt. Rainier from the open kitchen, dining and family room! The views continue from the luxurious primary suite which boasts private entrance to the deck and features expansive spa like bathroom and walk-in custom closet. 2 additional bedrooms, full bath, office/dedicated media room, half bath and large laundry/mud room can also be found on the main floor. A large bonus room provides an additional living space upstairs. The 3 car garage has a bonus surprise with entrance from the garage to the basement flex space w/large rec rm & bathroom.
$1,190,000
70405 E 713 Pr Ne Richland, WA 99352
- Type:
- Single Family
- Sq.Ft.:
- 5,524
- Status:
- NEW LISTING
- Beds:
- 5
- Lot size:
- 2.42 Acres
- Year built:
- 2011
- Baths:
- 4.00
- MLS#:
- 276000
- Subdivision:
- Richland South
ADDITIONAL INFORMATION
MLS# 276000 Your dream estate is waiting! Nestled on a 2.42-acre lot on a low traffic, dead-end road, this 5 BR 4 BA country estate offers over 5,500 square feet of comfortable and elegant living space. With amazing views and an inviting atmosphere, this property is truly a sanctuary. On the main level, you're greeted by beautiful warm wood floors that lead to a spacious great room. Here, a cozy gas fireplace and large picture windows perfectly frame the stunning views, creating an ideal setting for relaxation or entertaining. The fantastic kitchen is a dream, featuring brand-new quartz countertops, SS appliances (including gas range (propane), Thermador dishwasher and Bosch double ovens), a pantry, eating bar, hickory cabinets, and a dining area. Whether you're hosting a dinner party or preparing a family meal, this kitchen is equipped to handle it all with style and ease. The main-level primary suite is a true retreat, complete with an attached study/library, a private bath with a dual sink vanity, a luxurious soaking tub, a spacious walk-in shower, and a large walk-through closet that conveniently connects to the laundry room for ultimate convenience. The main level also has a second office (or optional bedroom), a mudroom directly off the garage, and a 3/4 bath perfect for guests. Upstairs, youâll find three bedrooms, each with its own walk-in closet! A large full bathroom with dual sinks rounds out the upper level. On the lower level, you'll find the ultimate hang out zone! With stained concrete floors, a corner gas stove, kitchenette, and slider that leads to a covered patio and a built-in firepit, it's perfect for everything from game nights to chill evenings with friends. Thereâs also a 3/4 bath, extra storage rooms, and a workshop for all your DIY projects! Outside, you'll love the covered front porch, large covered back deck and spacious yard with plenty of room for outdoor fun. Oversized 3+ car garage with additional lawn tractor/golf cart door and two storage rooms plus Pad in front of garage has lines for regulation size Pickleball court! Open loop geothermal heat pump for ultimate comfort and low energy costs. Plus, there's a fenced pasture (one animal per half acre) â cows, horse, goats, or maybe a pet llama? This extraordinary estate blends the best of country living with modern comfort while maintaining an easy distance to amenities--just 3 minutes to Queensgate shopping! Did we mention no HOA fees?! Come see it for yourself!
$450,000
50 Canyon Street Richland, WA 99352
- Type:
- Single Family
- Sq.Ft.:
- 2,308
- Status:
- NEW LISTING
- Beds:
- 3
- Lot size:
- 0.23 Acres
- Year built:
- 1976
- Baths:
- 3.00
- MLS#:
- 275991
ADDITIONAL INFORMATION
MLS# 275991 Here is an incredible opportunity to own a gorgeous home in desirable south Richland! This mid-entry house boasts a beautifully remodeled kitchen, two separate living spaces, roomy laundry room, and an incredible extra shop space downstairs in addition to an attached storage room. Outside, in addition to the pergola-covered deck, there is ample off-street parking space for an RV, a boat, or any extra vehicles. Situated on a corner, there is a sliding gate for easy access to bring vehicles in or out. One fireplace is wood-burning and there is also a wood-burning stove.
$699,900
4165 Corvina St. Richland, WA 99352
- Type:
- Single Family
- Sq.Ft.:
- 2,315
- Status:
- NEW LISTING
- Beds:
- 3
- Lot size:
- 0.24 Acres
- Year built:
- 2022
- Baths:
- 2.00
- MLS#:
- 275967
ADDITIONAL INFORMATION
MLS# 275967 Welcome to the desirable subdivision of Goose Ridge! Step inside this meticulously crafted home with upgrades galore! This 3 bedroom 2.5 bath home is on 1 story with spacious bonus room and ½ bath upstairs. The Primary Room is upgraded with beautiful heated hardwood floors in Primary Bath. Beautiful tiled tub in 2nd full bath! This home boasts so many upgrades including whole house water softener, tankless instant hot water, under counter lights in kitchen and a coveted Butlers Pantry!! Kitchen includes beautiful premium appliances. Outside backyard offers privacy and views with low maintenance care landscaping! Upgrades include block fence for privacy, sod, sprinklers, gas BBQ island w/Sink, and ceiling fans in the patio area. The spectacular oversized garage has a RV bay (15'x40') and epoxy floors! Also a tankless/instant hot water heater.
$410,000
1118 Catskill St Richland, WA 99354
- Type:
- Single Family
- Sq.Ft.:
- 2,588
- Status:
- NEW LISTING
- Beds:
- 4
- Lot size:
- 0.26 Acres
- Year built:
- 1973
- Baths:
- 3.00
- MLS#:
- 275969
ADDITIONAL INFORMATION
MLS# 275969 This home is a fantastic opportunity for those looking to add their own personal touch and make it their own. While it doesneed some tender loving care (TLC), it presents endless possibilities for customization and improvement.With a little bit of effort and imagination, you can transform this custom-built 4 bedroom, 3 bathroom rambler into your dream home. The spacious layout and two master suites provide a solid foundation to work with, and the large living room with vaulted ceilings and beautiful wood fireplace offers a cozy and inviting space to relax and unwind.The formal dining area and extensive hardwood flooring are features that can be enhanced and brought back to their former glory with some refinishing and attention. The bright kitchen with its pass-through window to the bonus room can be upgraded to become a chef's paradise.While the main master suite already offers dual closets and an en suite bath with a granite-topped vanity and large shower, there is room for improvement and personalization to make it truly luxurious. The second master suite, located off the bonus room, can be transformed into a private oasis with a patio that leads to the backyard. The roomy secondary bedrooms provide ample space for family members or guests.Outside, the private backyard with abundant deck space and mature landscaping including Oregon Grape trees and white Magnolia trees is a blank canvas waiting for your personal touch. With some landscaping and gardening, you can create a tranquil retreat where you can relax and enjoy the beauty of nature. The extra storage area is an added bonus for keeping your belongingsorganized and out of sight.While the home may require some cosmetic updates, it offers a great opportunity to add value and make it your own. With your vision and creativity, you can transform this home into a true gem. Don't miss out on the chance to turn this house into your dream home. Schedule a showing today and envision the endless possibilities!
$575,000
159 W Mesa Dr Richland, WA 99352
Open House:
Saturday, 5/25 11:00-12:30PM
- Type:
- Single Family
- Sq.Ft.:
- 2,910
- Status:
- NEW LISTING
- Beds:
- 4
- Lot size:
- 0.26 Acres
- Year built:
- 1995
- Baths:
- 3.00
- MLS#:
- 275964
ADDITIONAL INFORMATION
Elegant home situated in popular Sagewood Meadows neighborhood of South Richland. Pride of ownership is apparent in this meticulously cared for home with almost 3000sf featuring 4 bedrooms plus office and 2 spacious living spaces. Soaring ceilings welcome you into the entry and formal living and dining areas. The open concept kitchen/dining and family room enjoy a stunning fireplace and updated LVP flooring. The main floor also has laundry area, separate dedicated office plus bedroom and full bathroom. Head upstairs to find 2 more bedrooms, full bathroom and spacious primary suite with his/her walk-in closets and luxurious spa like bathroom. Notice the beautiful curved architecture features throughout the home. The fenced-in yard has garden area and enjoys beautiful mature landscaping - the perfect place to gather on the large patio and enjoy those lazy days of summer. A large 3-car garage has built-in workspace and extra storage space. Home has been pre-inspected and repairs completed. Inspection report available upon request. Make your appointment today to view this beautiful South Richland gem!
$415,000
1434 Thayer Dr Richland, WA 99354
- Type:
- Single Family
- Sq.Ft.:
- 3,172
- Status:
- NEW LISTING
- Beds:
- 4
- Lot size:
- 0.18 Acres
- Year built:
- 1944
- Baths:
- 3.00
- MLS#:
- 275959
ADDITIONAL INFORMATION
MLS# 275959 Introducing this beautifully updated 4 bedroom + office, 3 bath, 3,172sq ft ranch-style SMART home with a finished basement! Offering plenty of natural light, a cozy fireplace,Â2 furnaces and LED color change lighting on the floating stairs, bathrooms and kitchen. The master suite is a true retreat with an en-suite bath, complete with a luxurious soaking tub and walk-in shower. Three additional generously sized bedrooms provide ample space for family, guests, or a home office. The finished basement adds versatility, offering additional living space & a reverse osmosis filtration system at the wet bar and second en-suite. Step outside to your private backyard with a large covered trex deck, perfect for entertaining and outdoor relaxation. Private RV parking & electric hookup makes this home a full package deal.
$375,000
1332 Marshall Ave Richland, WA 99354
- Type:
- Single Family
- Sq.Ft.:
- 2,566
- Status:
- NEW LISTING
- Beds:
- 3
- Lot size:
- 0.22 Acres
- Year built:
- 1944
- Baths:
- 2.00
- MLS#:
- 275947
- Subdivision:
- Richland Cntrl
ADDITIONAL INFORMATION
Great home in Central Richland with a surprisingly large detached 2 Car Garage or Shop. Home has various updates with big sun room with vaulted ceiling 16x22, large master on main and down stairs two rooms, one 12x29 neither have egress windows. Wood and vinyl flooring and updated bathroom. Plenty of parking plus separate gated RV parking.
$759,950
2107 Legacy Lane Richland, WA 99352
- Type:
- Single Family
- Sq.Ft.:
- 2,571
- Status:
- NEW LISTING
- Beds:
- 3
- Lot size:
- 0.23 Acres
- Year built:
- 2019
- Baths:
- 3.00
- MLS#:
- 275927
ADDITIONAL INFORMATION
MLS# 275927 This immaculately cared for, like new home in Westcliffe Heights, previously a Pahlisch model home, boasts the popular Bentley floor plan with 2571 sq.ft. of living space. The design is both spacious & open, featuring raised ceilings and expansive wood wrapped windows that flood the interior with abundant natural light. Upon entering, you will immediately notice the elevated ceilings and solid core 8' doors. To the left, there is an office with glass French doors and upgraded shiplap walls, adding texture and appeal to the space. The home features a split bedroom design, with a large master suite that includes a spa-like ensuite featuring a walk-in tile shower and a generously sized soaking tub.The secondary bedrooms are strategically placed on the opposite side of the home, each having their own full bathroom. This layout is accommodating for a variety of needs, whether you have children, guests, or the need for multi-generational living. A large formal dining room with built-in quartz counters and upgraded custom cabinetry, is ideal for hosting gatherings and storage. The formal dining room currently showcases a removable wine fridge cabinetry system, reflecting the current owners' passion for wine. While the wine fridge/cabinet system is not included with the sale of the home, it is negotiable.The home is wired for surround sound throughout the interior, the back covered patio, front patio, and in the garage. Perfect for enjoying your favorite music while you relax on the back patio, cook in the kitchen or are working on your favorite hobby in the finished garage. The gourmet kitchen is a chef's dream, equipped with top-of-the-line stainless steel appliances, gas range, a massive island, quartz countertops, and a large pantry. You will find endless amounts of upgraded custom cabinetry, offering more than enough room to store all your kitchen essentials. The owners have taken pride in upgrading most of the lighting fixtures throughout the home, enhancing the overall aesthetic and functionality. The attention to detail extends to the outdoor space, with a large and inviting covered back patio that is perfect for entertaining. The backyard is professionally landscaped, providing a beautiful backdrop for gatherings. The property features a fully finished 3-car garage, complete with a closet for additional storage. Ask about our $2,500 preferred lender credit with Eric Melling at 1st Security Bank.
$460,000
2524 Oak Hill Ct Richland, WA 99352
- Type:
- Single Family
- Sq.Ft.:
- 2,428
- Status:
- NEW LISTING
- Beds:
- 4
- Lot size:
- 0.31 Acres
- Year built:
- 1976
- Baths:
- 3.00
- MLS#:
- 275918
- Subdivision:
- Richland South
ADDITIONAL INFORMATION
This charming 4 bed/3 bath home on nearly 1/3 acre in South Richland is an absolute dream! Located on a quiet cul-de-sac near the Meadow Springs Golf Course, mature trees and landscaping provide beautiful scenery and privacy. Soaring ceilings welcome you to the family room with cozy wood-burning fireplace. Formal dining and dining nook with adorable built-in bench seating provide plenty of space to gather at mealtime. Youâll love the updated kitchen with ample white cabinetry, granite counters, pantry, and large window to the back yard. The upper level features primary suite, two guest beds, and guest bath. The primary suite boasts ensuite bath with updated tile shower, and is private (no connection to the hallway). Downstairs youâll find family/rec room with fireplace, guest bedroom, ¾ bath and laundry combo, and wet bar with open space just off the family room. This level would be perfect for mother-in-law quarters use, and offers so much flexibility no matter your needs! Your outdoor oasis awaits in the back yard! This property features an amazing greenhouse area, ready to turn your thumb green! The upper oversized deck offers built-in bench seating, and more deck space below offers additional seating and space for a hot tub, currently used as a firepit area. A garden area lies at the southeast corner of the yard, and the expansive lawn offers hours of playtime opportunity. Just minutes from some of the best amenities in South Richland and West Kennewick, and located within the boundaries for premier Richland schools, this property is a must-see!
- Type:
- Manufactured Home
- Sq.Ft.:
- 776
- Status:
- NEW LISTING
- Beds:
- 3
- Lot size:
- 0.02 Acres
- Year built:
- 1969
- Baths:
- 2.00
- MLS#:
- 275890
ADDITIONAL INFORMATION
MLS# 275890 Financing available on this manufactured home in Prime Richland location. Community features: lenient pet policy, owner-owned, open to all ages. Recently upgraded electrical, roofing is under warranty. Alyson Manor Estates offers many amenities including swimming pool, playground, basketball court, a BBQ picnic area, and offsite event space rentals. Enjoy the private backyard and ample parking space in the front. Shopping, dining, entertainment and Leslie Groves Park on the Columbia River all located just minutes away! Great opportunity !
$899,900
2258 Firerock Ave Richland, WA 99352
- Type:
- Single Family
- Sq.Ft.:
- 3,028
- Status:
- NEW LISTING
- Beds:
- 4
- Lot size:
- 0.3 Acres
- Year built:
- 2010
- Baths:
- 4.00
- MLS#:
- 275865
- Subdivision:
- Richland South
ADDITIONAL INFORMATION
MLS# 275865 Nestled within the tranquil Skyline Meadows neighborhood, this single-family home at 2258 Firerock Ave presents a fusion of comfort and modern luxury. Set on a spacious lot, the property's most prominent feature is its newly renovated kitchen and living room space boasting Gale Rew finishes from 2022 and custom cabinetry crafted by Premier Woodworksâa chef's dream come true.Step inside to discover an inviting one-story layout complemented by new engineered hardwood floors that extend throughout the residence, enhancing its warmth and elegance. The interior is freshly painted in contemporary hues that accentuate natural light. Four bedrooms offer ample space for relaxation while the den/office provides versatility for remote work or creative pursuits. Main floor laundry adds convenience to daily life.The functionality of this home extends beyond its walls; three-and-a-half baths ensure comfort for family members and guests alike. A daylight basement opens directly to an outdoor oasis featuring a gated heated poolâan entertainerâs delight perfect for sunny afternoons or serene evenings under the stars.Outdoor enthusiasts will appreciate additional perks including RV or boat parking alongside finished epoxy floors in garage areasâideal spaces to house your adventure gear securely. With orchard elementary school nearby, children can thrive academically within walking distance from home amidst three local parks fostering active lifestyles.This residence also caters to tech-savvy individuals with Starlink Internet ensuring blazing-fast connectivity throughout every corner of your abodeâthe smart refrigerator paired with Franke Touchless faucet elevates kitchen efficiency into futuristic realms!With options available to build more onto this already impressive property, it offers endless possibilities tailored just right for those seeking both serenity and proximity to shopping and restaurants.Contact us todayâembrace modern sophistication and charm at our open house event soon!
$600,000
4154 N Clover Rd. Richland, WA 99352
- Type:
- Single Family
- Sq.Ft.:
- 1,948
- Status:
- Active
- Beds:
- 3
- Lot size:
- 0.18 Acres
- Year built:
- 2024
- Baths:
- 2.00
- MLS#:
- 275862
- Subdivision:
- Richland South
ADDITIONAL INFORMATION
MLS# 275862 Elegant new 3 bedroom, 2 bath, 3 car garage Home in premier South Richland community, another masterpiece built by Brooklands Homes ! Spacious and light filled home with numerous windows, high ceilings, split bedrooms design for privacy, Large Gourmet Kitchen with walk-in Pantry, Double row of cabinets, Waterfall quartz kitchen Island, Stainless Steal appliances with Gas Range, Separate Laundry room with large window and utility sink, Large welcoming foyer, Spacious Living room with Gorgeous Fireplace, Beautiful master retreat with oversized tiled shower and well sized walk-in closet, large covered patio, well sized all landscaped back yard with the stone fence ready for your family and friends gatherings! Quality finishes throughout the home- water-resistant Laminate flooring in all living spaces for easy cleaning and allergens control, tile flooring in both bathrooms, deep tub & tile walls above the tub in the hall bath, elegant custom lighting, quality cabinets, quarts countertops in both baths and Kitchen, stucco exterior with stone accents, Milgard Windows, fully finished garage completed with garage door openers...Beautiful new home in situated in a premier S. Richland community- Sienna Hills, with COMMUNITY POOL and A PICKLE-BALL Courts! Home is 99% completed, except stone ascent work, that should be completed shortly.
$525,000
332 Scot Street Richland, WA 99354
- Type:
- Single Family
- Sq.Ft.:
- 2,987
- Status:
- Active
- Beds:
- 4
- Lot size:
- 0.28 Acres
- Year built:
- 1976
- Baths:
- 3.00
- MLS#:
- 275860
- Subdivision:
- Richland North
ADDITIONAL INFORMATION
MLS# 275860 Spacious and inviting home in the heart of North Richland and is close to the PNNL Lab, Hanford, WSU, Hanford HighSchool and Walking distance to Parks and the River! Light filled and freshly updated home is featuring 4 well- sized bdrms, 2.5 baths,large kitchen with eat-in nook area, formal living and dining, 2 family rooms (one is a Spacious multi-functional space downstairs - Playroom or Gym or Work and Study room or Home Theater...), wood burning fireplace, oversized insulated garage, large, inviting andprivate Park-like backyard with mature trees that is ready for your enjoyment. Long list of recent updates includes interior and exteriorpaint, roof, waterproof LVP flooring in kitchen, bath and basement family room, kitchen refreshed with new paint, faucet and appliances, upper end heat pump system...Pool Membership at the Indian Springs Swim Club is available too! This great move-in ready home at excellent North Richland locationis ready for new owners!
$554,900
2362 Siena Avenue Richland, WA 99352
- Type:
- Single Family
- Sq.Ft.:
- 1,744
- Status:
- Active
- Beds:
- 3
- Lot size:
- 0.18 Acres
- Year built:
- 2024
- Baths:
- 2.00
- MLS#:
- 275857
- Subdivision:
- Richland South
ADDITIONAL INFORMATION
MLS# 275857 Quality New Construction by Stellar Homes. This stunning new build in South Richland includes all the modern comforts and luxurious touches you desire. Nestled within the vibrant community of Siena Hills, you'll have exclusive access to amenities like the community pool, pickleball court, and a beautiful park. Step inside this impeccably designed rambler spanning 1744 sqft with open layout, expansive windows, and gorgeous gas fireplace. This stunning kitchen features custom cabinets, quartz counters, full-height backsplash stainless steel appliances, and pantry. And let's not forget the expansive island, ideal for casual dining or entertaining quests. Step into the spa-like master bathroom where you will find dual sinks, tile shower, quartz countertop, linen closet, and a large walk-in closet. The finished oversized 4-car tandem garage is wired for EV, catering to both practicality and modern needs. Other features include front and rear landscaping with timed UGS and block fencing. This home has quality finishes and meticulous attention to detail at every turn. Don't miss the opportunity to make this exceptional property your own!
- Type:
- Condo
- Sq.Ft.:
- 2,232
- Status:
- Active
- Beds:
- 3
- Lot size:
- 0.08 Acres
- Year built:
- 2000
- Baths:
- 3.00
- MLS#:
- 275853
ADDITIONAL INFORMATION
MLS# 275853 Experience the epitome of charm at "River's Edge" in Columbia Point living! This stunning condo offers a lifestyle of luxury and convenience, just a stone's throw away from top-notch restaurants, a boat launch, yacht club, and the renowned Columbia Point Golf Course.Boasting 3 bedrooms and 2.5 baths across 2,232 square feet, this meticulously designed space exudes elegance at every turn. Admire the designer drapes in the living room and master bedroom. Enjoy the serene ambiance from the kitchen window, adorned with new mini blinds, offering captivating views of the 18th green of the Columbia Point Golf Course, abundant wildlife, and stunning sunsets.Indulge your senses in the kitchen featuring slab granite countertops illuminated by designer pendant lights. The main level is adorned with hardwood floors and ceramic tile, accentuated by soffit rope lighting in the living room, dining area, and master bedroom. Relish panoramic vistas of the golf course and picturesque south Richland hills from both the master bedroom and the main level decks. Enhancing the ambiance, a two-sided fireplace graces the master bedroom and bath, where a luxurious 7-foot jetted tub awaits.Organization awaits with California shelved closets featuring soft-close drawers. All appliances included as well as kitchen barstools and custom garage shelving.And the perks don't end there â water, garbage, and sewer are all included in the HOA, making this a truly exceptional opportunity to enjoy the best of Columbia Point living. Call your favorite realtor today for a private showing!
$559,000
506 Meadows Dr S Richland, WA 99352
- Type:
- Single Family
- Sq.Ft.:
- 2,970
- Status:
- Active
- Beds:
- 4
- Lot size:
- 0.22 Acres
- Year built:
- 1977
- Baths:
- 3.00
- MLS#:
- 275849
- Subdivision:
- Richland South
ADDITIONAL INFORMATION
MLS# 275849 Pride of ownership is evident in this well-cared for, 4 level home which backs up to the Meadow Springs driving range. Convenient location, Golf course Community, close to Clay Bell Park , shopping and schools. There is an opportunity for multi-generational living with the lower 2 levels. This home features 4 bedrooms, 3 baths, living room, family room, rec-room plus 16 x 12 bonus room! The kitchen has been updated with solid oak cabinets w/pull-outs, breakfast bar, built-in desk area, and pantry. The sunken living room with an inviting "wood-burning" brick fireplace looks out over the driving range, as does the formal dining room which also has access to a spacious cedar deck. The heat pump is approximately 4 years old, the roof approximately 10 years old. 2 car attached garage & nicely landscaped. All appliances included.

Listing information is provided by the Northwest Multiple Listing Service (NWMLS). Based on information submitted to the MLS GRID as of {{last updated}}. All data is obtained from various sources and may not have been verified by broker or MLS GRID. Supplied Open House Information is subject to change without notice. All information should be independently reviewed and verified for accuracy. Properties may or may not be listed by the office/agent presenting the information.
The Digital Millennium Copyright Act of 1998, 17 U.S.C. § 512 (the “DMCA”) provides recourse for copyright owners who believe that material appearing on the Internet infringes their rights under U.S. copyright law. If you believe in good faith that any content or material made available in connection with our website or services infringes your copyright, you (or your agent) may send us a notice requesting that the content or material be removed, or access to it blocked. Notices must be sent in writing by email to: xomeriskandcompliance@xome.com).
“The DMCA requires that your notice of alleged copyright infringement include the following information: (1) description of the copyrighted work that is the subject of claimed infringement; (2) description of the alleged infringing content and information sufficient to permit us to locate the content; (3) contact information for you, including your address, telephone number and email address; (4) a statement by you that you have a good faith belief that the content in the manner complained of is not authorized by the copyright owner, or its agent, or by the operation of any law; (5) a statement by you, signed under penalty of perjury, that the information in the notification is accurate and that you have the authority to enforce the copyrights that are claimed to be infringed; and (6) a physical or electronic signature of the copyright owner or a person authorized to act on the copyright owner’s behalf. Failure to include all of the above information may result in the delay of the processing of your complaint.”
Richland Real Estate
The median home value in Richland, WA is $474,580. This is higher than the county median home value of $296,500. The national median home value is $219,700. The average price of homes sold in Richland, WA is $474,580. Approximately 61.37% of Richland homes are owned, compared to 33.59% rented, while 5.05% are vacant. Richland real estate listings include condos, townhomes, and single family homes for sale. Commercial properties are also available. If you see a property you’re interested in, contact a Richland real estate agent to arrange a tour today!
Richland, Washington has a population of 53,991. Richland is less family-centric than the surrounding county with 31.22% of the households containing married families with children. The county average for households married with children is 33.41%.
The median household income in Richland, Washington is $71,025. The median household income for the surrounding county is $63,001 compared to the national median of $57,652. The median age of people living in Richland is 36.5 years.
Richland Weather
The average high temperature in July is 88.3 degrees, with an average low temperature in January of 28.8 degrees. The average rainfall is approximately 9 inches per year, with 6.4 inches of snow per year.
