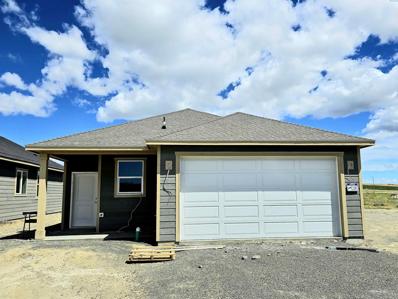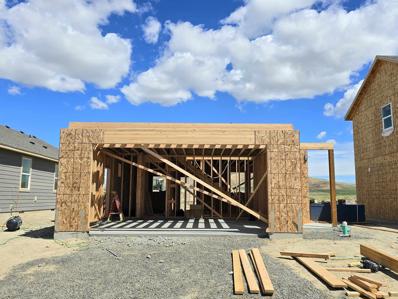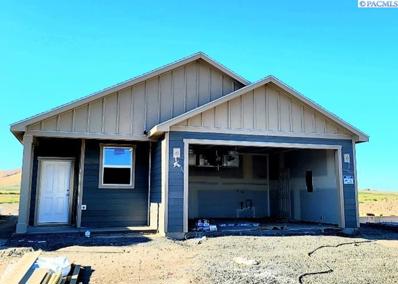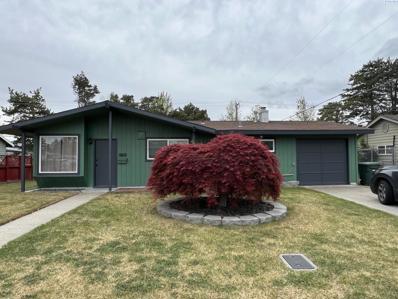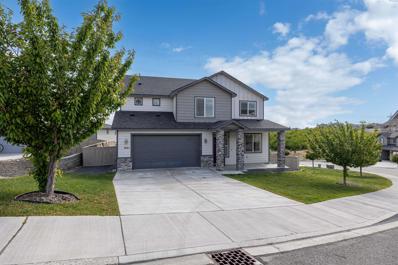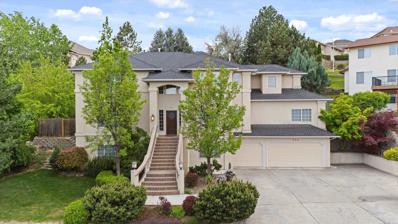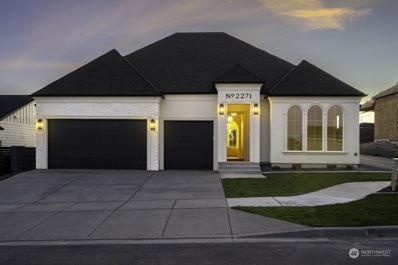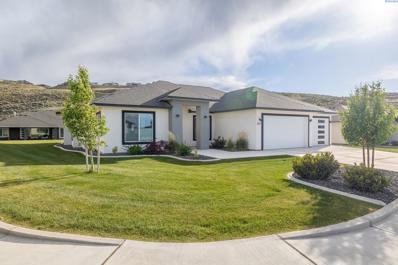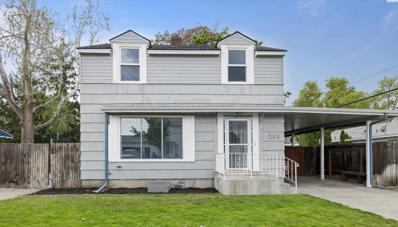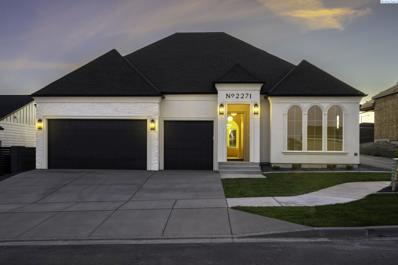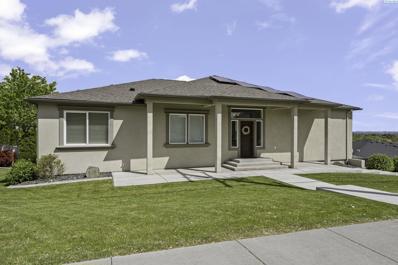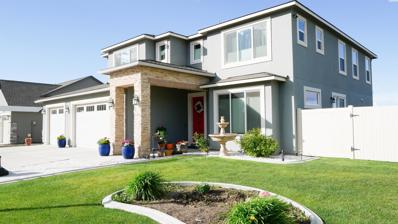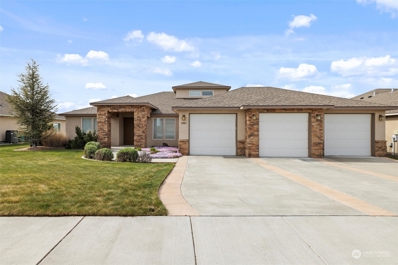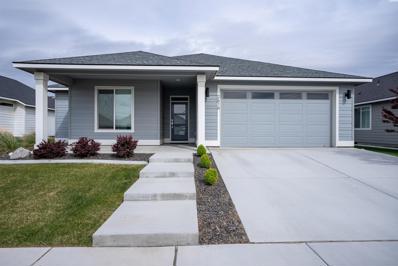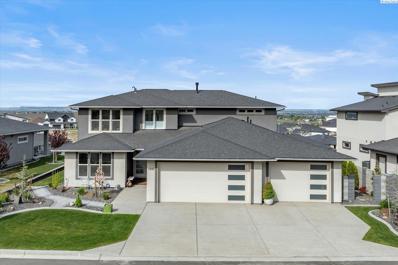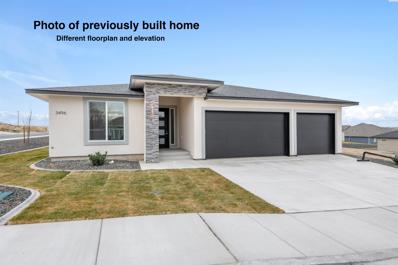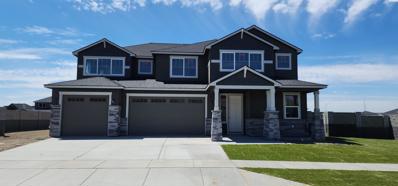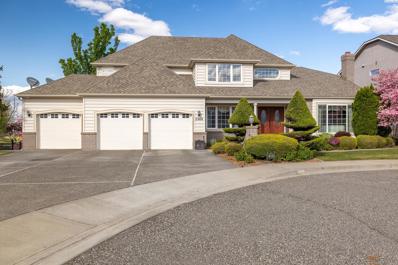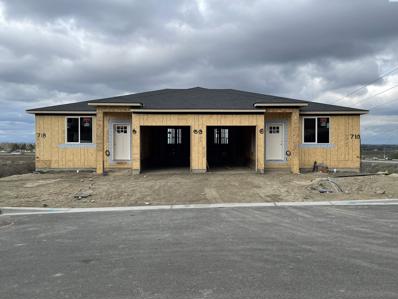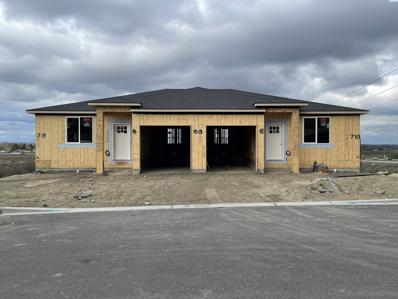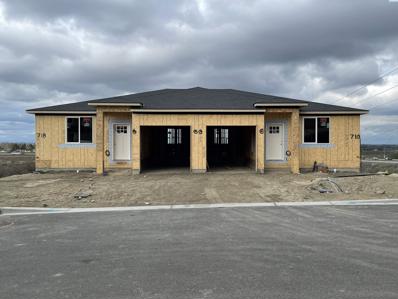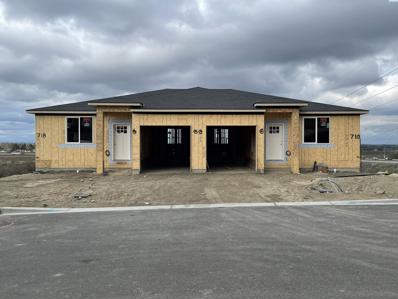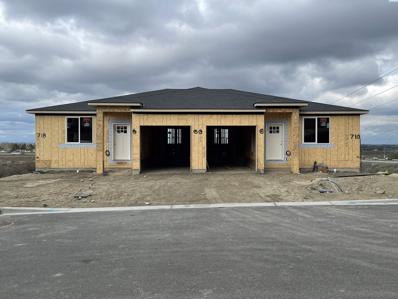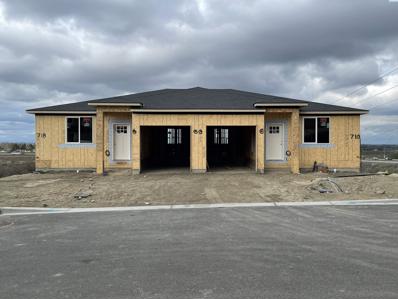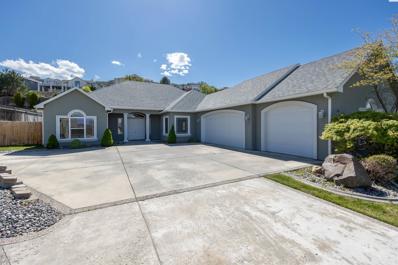Richland WA Homes for Sale
$385,500
3620 Stardust St Richland, WA 99352
- Type:
- Other
- Sq.Ft.:
- 1,490
- Status:
- Active
- Beds:
- 3
- Lot size:
- 0.11 Acres
- Year built:
- 2024
- Baths:
- 2.00
- MLS#:
- 275681
- Subdivision:
- Richland South
ADDITIONAL INFORMATION
MLS# 275681 Welcome to the Hailey on Lot #138. This Single story home features 3 bedrooms and 2 full baths. ÂDiscover the allure of South Fork Homes in Richland, WA, akin to the esteemed South Orchard of Badger Mountain South. Offering affordable yet quality new construction, this neighborhood boasts miles of scenic walking paths, upcoming parks for recreational enjoyment, and proximity to soon-to-be-unveiled schools. Phase 1 showcases exquisite features including quartz countertops, soft-close cabinetry, undermount kitchen sink, Moen Chrome fixtures, laminate flooring, and plush carpeted bedrooms. Stay cozy with energy-efficient windows, heating, and cooling systems. Enjoy the outdoors on the covered back patio overlooking landscaped yards with full irrigation, lush greenery, and decorative rock accents. Gas stubs await your preferred options. Don't miss out â call today to explore more!
$398,000
3662 Stardust St Richland, WA 99352
- Type:
- Other
- Sq.Ft.:
- 1,495
- Status:
- Active
- Beds:
- 3
- Lot size:
- 0.11 Acres
- Year built:
- 2024
- Baths:
- 3.00
- MLS#:
- 275684
- Subdivision:
- Richland South
ADDITIONAL INFORMATION
MLS# 275684 Welcome to the Madison floorplan on Lot #141. This 2-story home features 3 bedrooms and 3 baths. Discover the allure of South Fork Homes in Richland, WA, akin to the esteemed South Orchard of Badger Mountain South. Offering affordable yet quality new construction, this neighborhood boasts miles of scenic walking paths, upcoming parks for recreational enjoyment, and proximity to soon-to-be-unveiled schools. Phase 1 showcases exquisite features including quartz countertops, soft-close cabinetry, undermount kitchen sink, Moen Chrome fixtures, laminate flooring, and plush carpeted bedrooms. Stay cozy with energy-efficient windows, heating, and cooling systems. Enjoy the outdoors on the covered back patio overlooking landscaped yards with full irrigation, lush greenery, and decorative rock accents. Gas stubs await your preferred options. Don't miss out â call today to explore more!
$385,500
3676 Stardust St Richland, WA 99352
- Type:
- Other
- Sq.Ft.:
- 1,490
- Status:
- Active
- Beds:
- 3
- Lot size:
- 0.11 Acres
- Year built:
- 2024
- Baths:
- 2.00
- MLS#:
- 275685
- Subdivision:
- Richland South
ADDITIONAL INFORMATION
MLS# 275685 Welcome to the Hailey Floorplan on Lot #142. This Single story home features 3 bedrooms and 2 full baths. Discover the allure of South Fork Homes in Richland, WA, akin to the esteemed South Orchard of Badger Mountain South. Offering affordable yet quality new construction, this neighborhood boasts miles of scenic walking paths, upcoming parks for recreational enjoyment, and proximity to soon-to-be-unveiled schools. Phase 1 showcases exquisite features including quartz countertops, soft-close cabinetry, undermount kitchen sink, Moen Chrome fixtures, laminate flooring, and plush carpeted bedrooms. Stay cozy with energy-efficient windows, heating, and cooling systems. Enjoy the outdoors on the covered back patio overlooking landscaped yards with full irrigation, lush greenery, and decorative rock accents. Natural Gas stubs await your preferred options. Don't miss out â call today to explore more!
- Type:
- Other
- Sq.Ft.:
- 814
- Status:
- Active
- Beds:
- 2
- Lot size:
- 0.18 Acres
- Year built:
- 1952
- Baths:
- 1.00
- MLS#:
- 275680
- Subdivision:
- Richland Cntrl
ADDITIONAL INFORMATION
MLS# 275680 Cute Starter Home, or perfect for downsizing as well. Seller just had All New Exterior Windows and trim, whole house exterior paint was just completed too! Newer electric stove and granite counter tops. Garage is insulated and finished with drywall. Huge back yard has so many possibilities, irrigation/sprinklers in from yard.
$585,000
1063 Samish Dr Richland, WA 99352
- Type:
- Other
- Sq.Ft.:
- 2,360
- Status:
- Active
- Beds:
- 5
- Lot size:
- 0.21 Acres
- Year built:
- 2017
- Baths:
- 3.00
- MLS#:
- 275660
ADDITIONAL INFORMATION
MLS# 275660 This one owner "like new" home has been updated with extras. Sellers added a 5th bedroom upstairs with huge walk-in closet. Surround sound in LR. Heat and cool added to garage along with overhead storage. Chefs package appliances with 5 burner gas stove and 5' refrigerator. Dual upgraded HVAC systems, with bluetooth to phone for owner control. Shower added to Main floor next to BR5/office for possible multi-gen use. New drainage system in back with landscape rock finished, and brand new sod. Wall TV mount in tandem for possible man cave. Garage is also plumbed for shop sink and water softener. Four great sized bedrooms up and a legal bedroom OR office on main. The Owners suite has garden tub and huge walk in closet. There is a huge great room and spacious kitchen with large 4'x7' island and large walk in pantry. The upgraded granite and tile pop against the bright walls, tall ceilings and large windows to catch a glimpse of the blue mountains view. Fantastic area close to Queensgate and the Richland Mercantile. This home is such a great value for your money! Light, bright and ready for its second owners. oversized 10x16 covered patio, two exterior gas stubs for multiple grills and huge walk in crawl space for extra storage. Call your favorite agent today to set up an appointment.
Open House:
Saturday, 6/15 2:00-3:30PM
- Type:
- Other
- Sq.Ft.:
- 4,964
- Status:
- Active
- Beds:
- 7
- Lot size:
- 0.32 Acres
- Year built:
- 1996
- Baths:
- 5.00
- MLS#:
- 275634
- Subdivision:
- Richland South
ADDITIONAL INFORMATION
MLS# 275634 SPACIOUS SOUTH RICHLAND LUXURY HOME FOR SALE! Welcome to this spacious 5,000 square foot home featuring seven bedrooms and five bathrooms. There is plenty of room for multi-generation living, home office or a great opportunity as an AirBNB. When you enter this high quality luxury home you will be greeted by a soaring two story foyer, a sweeping staircase, a private office with built-in bookcases and a formal living room. The main level kitchen showcases new solid countertops, cherry custom cabinetry, stainless steel deep kitchen sink, a large island and gas cooktop. The kitchen is connected to the formal dining room and is open to the family room. The family room offers a cozy fireplace and this is where you can access the spacious backyard. The private parklike backyard is exceptionally private with lush mature landscaping, fully fenced and offers an expansive patio with stubbed natural gas for an outdoor kitchen or grill. The inground spool (oversized inground hot tub style jetted pool) and gas firepit nestled in the trees will surely become a favorite place to gather. You will love the many additional quality features of this home including beautiful hardwood floors, tray ceilings, crown molding and Hunter Douglas sheer blinds throughout. The private ground floor exterior entrance offers a great opportunity for multi-generational living with some privacy and no stairs. On this lower level you will also find a second kitchen area, two bedrooms and a full bath. The roof was replaced in 2022 with a 50 year transferable warranty. Easy access to all amenities are minutes away. This is a home you will want to add to your list of must see properties in your search for your new home.
- Type:
- Single Family
- Sq.Ft.:
- 1,996
- Status:
- Active
- Beds:
- 4
- Year built:
- 2024
- Baths:
- 2.00
- MLS#:
- 2231113
- Subdivision:
- Richland
ADDITIONAL INFORMATION
Home is currently under construction, visit our model home located just around the corner at 3914 Barbera St. Step into the Mila Sofia Floor Plan, a Haynes Homes creation that epitomizes modern classic design. Completion Date 5/31/24. Admire the timeless stucco exterior complemented by expansive windows & natural light. Inside, discover the versatility of 4 large bedrooms. Ample room with 3-car garage. A hallmark of craftsmanship evident in every detail, including herringbone patterned floors & high end finishes. Don't let this opportunity slip away to make this meticulously designed property your new home. Inquire about our exclusive 1% Preferred Lender Incentive for added benefits. Dual listed on PACMLS# 275577
$795,000
507 Summerview Ln Richland, WA 99352
- Type:
- Other
- Sq.Ft.:
- 2,700
- Status:
- Active
- Beds:
- 3
- Lot size:
- 0.27 Acres
- Year built:
- 2022
- Baths:
- 3.00
- MLS#:
- 275581
- Subdivision:
- Richland South
ADDITIONAL INFORMATION
MLS# 275581 This stunning 2700 sq ft custom modern home built in 2022 sounds like a dream! The location in the Summerview neighborhood offers both tranquility and convenience, with easy access to essential amenities and the highway. The design features, such as the 12/10-ft ceiling, clean lines and the modern upgrades throughout, add to the appeal of the property.With three bedrooms (two suites), a den, and an entertainment/exercise room, there's plenty of space for both relaxation and productivity. The three full bathrooms, including the luxurious master bathroom with its 4x10 ft oversized shower and freestanding tub, add a touch of indulgence to everyday living. The fully automated bidet is a thoughtful addition for added comfort and convenience.The attention to detail is evident in every aspect of the home, from the 8 ft doors, upgraded 30x30â tile or bamboo flooring and glossy cabinetry to the LED lighting and bottom-up/top-down cellular blinds. The kitchen is sure to impress with its waterfall quartz island and upgraded appliances. There is also a wine cooler space/counter in the den.Overall, this meticulously maintained modern home offers both style and functionality, providing a welcoming space for residents to enjoy and entertain.
$418,900
205 Falley St Richland, WA 99352
- Type:
- Other
- Sq.Ft.:
- 1,860
- Status:
- Active
- Beds:
- 3
- Lot size:
- 0.16 Acres
- Year built:
- 1944
- Baths:
- 2.00
- MLS#:
- 275578
- Subdivision:
- Richland Cntrl
ADDITIONAL INFORMATION
MLS# 275578 This beautifully updated Richland gem is eagerly awaiting its new owners. With three bedrooms, two bathrooms, and an open finished basement, there's ample space to grow and personalize. The main floor features a cozy kitchen, a welcoming living area, and a separate dining room. Upstairs, discover three bedrooms and a bathroom. The finished basement offers a versatile open floor plan with a pellet stove, laundry room, utility room, and a second bathroom. Outside, the enchanting backyard beckons with mature landscaping kept vibrant by an underground sprinkler system. Relax or entertain on the spacious covered patio, surrounded by lush greenery. Additional perks include a large shop, and above the shop is an enclosed vaulted loft with a separate entrance up the stairs at the back of the building. Prepare to be impressed by the numerous updates showcasing the meticulous care given to this home. A BRAND NEW roof, fresh interior and exterior paint, new stainless steel appliances, new granite kitchen countertops, and mostly newer vinyl windows are just a taste of the upgrades. Luxurious vinyl plank flooring adds elegance to both floors, while a BRAND NEW HVAC system ensures year-round comfort. Say goodbye to parking headaches with two driveways, one fully covered, and plenty of space extending from the street, through the gates, and to the garage. Whether you have an RV or toys to store, there's room for all your vehicles. Plus, a trusted lender is offering a $5,000 closing cost credit, making this opportunity even more irresistible. Don't let this chance slip away! Call your preferred realtor today to schedule a showing and make this your new home sweet home.
- Type:
- Other
- Sq.Ft.:
- 1,996
- Status:
- Active
- Beds:
- 4
- Lot size:
- 0.14 Acres
- Year built:
- 2024
- Baths:
- 2.00
- MLS#:
- 275577
ADDITIONAL INFORMATION
MLS# 275577 Explore our latest offering! While this home is currently under construction, we invite you to visit our model home conveniently located just around the corner at 3914 Barbera St. Step into the Mila Sofia Floor Plan, a Haynes Homes creation that epitomizes modern classic design. New construction due to be completed May 31st, 2024.Admire the timeless stucco exterior complemented by expansive windows, welcoming abundant natural light into the space. With a 3-car garage, there's ample room for both vehicles and storage essentials. Inside, discover the versatility of four spacious bedrooms or opt for three bedrooms alongside a dedicated office or flex space.Experience the hallmark of craftsmanship evident in every detail, including herringbone patterned floors and high end finishes. Promising a residence that seamlessly blends sophistication with lasting quality. Don't let this opportunity slip away to make this meticulously designed property your new home sweet home. Plus, inquire about our exclusive 1% Preferred Lender Incentive for added benefits. Dual Listed on NWMLS#2231113
$784,900
1881 Nova Ln. Richland, WA 99352
- Type:
- Other
- Sq.Ft.:
- 3,127
- Status:
- Active
- Beds:
- 5
- Lot size:
- 0.27 Acres
- Year built:
- 2018
- Baths:
- 3.00
- MLS#:
- 275571
- Subdivision:
- Richland South
ADDITIONAL INFORMATION
MLS# 275571 This Custom-built South Richland home is a stunning 5-bedroom, 3-bathroom one story with a finished, daylight basement. The home boasts beautiful, wide-open views of the horizon including the blue mountains and white bluffs. The entrance leads to a breathtaking great room and kitchen/dining area with 10' ceilings. The open floor plan enhances the sense of space and flow throughout the home, perfect for entertaining guests or simply enjoying everyday living. The kitchen is a chefâs dream with soft close Huntwood cabinets, a spacious pantry, ample counter space and under cabinet lighting! The main level master suite provides privacy and his/her closets. You'll find a luxurious bathroom ensuite featuring dual sinks and extra counterspace which sits across from a large 4' by 8' shower with dual shower heads.The front of the home faces the quiet, residential portion of Gage Blvd, with minimal traffic flow. It was properly designed to block outside noise, enhancing your home retreat. The back of the home has a private driveway leading to a secluded setting with ample parking. You'll find Solgen Power solar panels installed in 2022 on the east and south side roof of the home, resulting in a reduction of utility costs. Full landscaping throughout the property with a partially fenced backyard. Not to mention you're access to nearby parks, schools and shopping centers can't be beat! It's easy to picture a warm, summer evening on the spacious covered deck overlooking South Richland. This home is not merely a residence; it's a rare opportunity to own a property that seamlessly combines comfort, luxury, and stunning views. Don't miss out on making your dream come true! Contact me or your favorite realtor today for a private tour.
$985,000
604 Punkie Lane Richland, WA 99352
- Type:
- Other
- Sq.Ft.:
- 3,418
- Status:
- Active
- Beds:
- 5
- Lot size:
- 0.31 Acres
- Year built:
- 2017
- Baths:
- 5.00
- MLS#:
- 275758
ADDITIONAL INFORMATION
Indulge in luxury living with this custom-built 5-bedroom estate boasting unparalleled craftsmanship and breathtaking panoramic views. Nestled in a prestigious locale of South Richland, this architectural masterpiece offers a sanctuary of elegance and comfort. Step into the grand foyer adorned with soaring high ceilings, setting the tone for the opulent experience that awaits. Every detail of this residence exudes sophistication, from the meticulously designed layout to the premium materials used throughout. Enjoy the expansive living spaces, where abundant natural light pours in through oversized windows with views from the kitchen and living space. The gourmet kitchen is a chef's delight, equipped with top-of-the-line appliances, custom cabinetry, and a generous sized quartz island and counter tops. Retreat to not one but two lavish primary suites, a haven of tranquility featuring spa-like ensuite bathrooms and sprawling walk-in closets, providing ample storage for even the most discerning fashion enthusiasts. Each additional bedroom and bathroom offers comfort and privacy boasting high-end finishes and fixtures throughout. Manicured grounds offering a serene outdoor oasis. Whether you're unwinding in the expansive living areas or soaking in the panoramic views from the outdoor covered terrace this home is designed to elevate every moment. Don't miss this opportunity to own a truly extraordinary property that redefines luxury living. Welcome home to an unparalleled lifestyle of sophistication and grandeur.
- Type:
- Single Family
- Sq.Ft.:
- 3,225
- Status:
- Active
- Beds:
- 4
- Year built:
- 2009
- Baths:
- 4.00
- MLS#:
- 2229406
- Subdivision:
- Richland
ADDITIONAL INFORMATION
With 4 bedrooms and 3.5 bathrooms, this stunning residence is the epitome of sophistication. Designed for social entertaining, the home features soaring 11 and 9 ft ceilings, creating a grand ambiance throughout. Experience the spaciousness with a den, formal dining area, huge great room, and expansive nook area, perfect for hosting gatherings and creating lasting memories. Indulge your senses in the great room adorned with built-in stained cabinets for an entertainment center, prewired for surround sound, ideal for movie nights or cozy gatherings.
- Type:
- Other
- Sq.Ft.:
- 1,721
- Status:
- Active
- Beds:
- 3
- Lot size:
- 0.15 Acres
- Year built:
- 2021
- Baths:
- 2.00
- MLS#:
- 275496
ADDITIONAL INFORMATION
MLS# 275496 Welcome to your perfect oasis in the prestigious West Village community! This immaculate single-story home offers unparalleled comfort and luxury in a highly sought-after neighborhood.Step inside and be greeted by the spacious and airy living area, adorned with luxurious engineered hardwood floors that exude elegance and charm. The open-concept layout seamlessly connects the living room, dining area, and gourmet kitchen, creating the ideal space for entertaining guests or enjoying cozy family nights in.The chef-inspired kitchen boasts modern appliances, sleek countertops, and ample cabinet space, making meal preparation a breeze. Whether you're hosting a dinner party or enjoying a quiet breakfast, this kitchen is sure to impress even the most discerning home chef.Retreat to the serene primary suite, complete with a generously sized bedroom, walk-in closet, and en-suite bathroom. Pamper yourself in the spa-like bathroom, featuring dual vanities, and a separate walk-in shower.Two additional bedrooms provide plenty of space for guests, children, or a home office, ensuring everyone has their own private sanctuary. The second full bathroom is stylish finishes and plenty of storage, catering to both convenience and comfort.Step outside to your fenced yard, where lush greenery and underground sprinklers create a picturesque backdrop for outdoor gatherings or simply relaxing in the sunshine. The fully finished two-car garage offers ample storage space and provides convenient parking for your vehicles.Enjoy the benefits of low HOA fees while living in a community with stunning landscaping, and serene walking paths. The upscale amenities such as restaurants, shopping and pristine surroundings just minutes away. High-end blinds have been added throughout the home for both privacy and a touch of luxury. You wont want to miss seeing this property!
$879,900
1846 Somers Ln Richland, WA 99352
- Type:
- Other
- Sq.Ft.:
- 2,913
- Status:
- Active
- Beds:
- 4
- Lot size:
- 0.28 Acres
- Year built:
- 2021
- Baths:
- 4.00
- MLS#:
- 275430
- Subdivision:
- Richland South
ADDITIONAL INFORMATION
MLS# 275430 Territorial View! Located in Summer View Terrace. Better than new! Many added upgrades! Move in ready! Gorgeous 2 story stucco home featuring 2913 sq. ft. 4 bedrooms, including dual master suites, (with one on the main level), 3.5 bathrooms plus office/den, and family room upstairs. The gourmet kitchen has a pantry, 5 burner gas cooktop, stainless appliances, a waterfall quartz island, and built in wine cooler. The oversized nook serves well as the main dining area w/access to the covered patio. Open concept with kitchen/dining and spacious great room with gas fireplace w/ built in cabinets and shelves. The upper level has a beautiful owner's suite with walk-in shower w/multi heads, soaking tub, and dual vanity. Two secondary bedrooms and family room with private covered deck w/ fabulous view. Expansive LVP wood flooring, open beams, shiplap, & custom blinds. Oversized 3 car garage w/hot/cold water, built-in cabinets, wired for EV, extra panel for hot tub, and professionally landscaped. You won't be disappointed!
$439,900
3690 Stardust Richland, WA 99352
- Type:
- Other
- Sq.Ft.:
- 1,498
- Status:
- Active
- Beds:
- 3
- Lot size:
- 0.18 Acres
- Year built:
- 2024
- Baths:
- 2.00
- MLS#:
- 275428
- Subdivision:
- Richland South
ADDITIONAL INFORMATION
MLS# 275428 "introducing Orchard South Phase 1, the newest gem in the sought-after South Badger Mountain neighborhood. This contemporary residence offers the epitome of modern living with its spacious 3 bedrooms, 2 baths, and a convenient 2-car garage. Boasting 1,498 sq ft of thoughtfully designed space, every detail caters to comfort and convenience. Entertain with ease in the expansive great room, enhanced by 9' ceilings that create an airy ambiance throughout. The well-appointed kitchen is a chef's delight, featuring sleek appliances and ample storage. Step outside to the covered patio and unwind in the privacy of your corner lot oasis, perfect for enjoying the stunning surroundings. With its prime location, residents will appreciate easy access to park, and amenities, making it an ideal place to call home. Don't miss the opportunity to experience the best of the South Badger Mountain living in the immaculate property!" Pictures are example of construction appearance and quality. They do not represent inclusion of build out features. Call broker to review.
$894,900
4337 Potlatch St Richland, WA 99352
- Type:
- Other
- Sq.Ft.:
- 3,631
- Status:
- Active
- Beds:
- 4
- Lot size:
- 0.28 Acres
- Year built:
- 2024
- Baths:
- 4.00
- MLS#:
- 275353
ADDITIONAL INFORMATION
MLS# 275353 This distinctive plan is an entertainerâs dream, offering two stories of impressive living space, and comes with a 3-car garage. A warm entryway with a double-doored den/office welcomes you into the home. Continue through the entryway into the open dining and great room where a focal fireplace warms the space. The kitchen offers a generous center-island/eating bar and features a slider door that leads to a spacious covered patio. This kitchen features KitchenAid Gas Cooktop/Wall oven and a shaker hood with quartz countertops. The main floor flex suite includes a full bath and closet. The second story features 2 bedrooms, ownerâs retreat, full bath with double vanity, a sizable flex room and laundry room with upper and lower cabinets with sink. The ownerâs retreat offers a large walk-in closet and a luxurious master bath. Backyard Landscaping and block fencing included. One garage door opener included! Now for a limited time only, the builder is offering a 5% Trusted lender incentive from the purchase price of the home! This home is under construction and is scheduled to be completed July 10th 2024.
$765,000
2866 Hawkstone Ct Richland, WA 99354
- Type:
- Other
- Sq.Ft.:
- 4,253
- Status:
- Active
- Beds:
- 6
- Lot size:
- 0.22 Acres
- Year built:
- 1994
- Baths:
- 4.00
- MLS#:
- 275313
- Subdivision:
- Richland North
ADDITIONAL INFORMATION
MLS# 275313 This well-maintained, two-story house with a daylight basement provides a scenic view of the Horn Rapids golf course and pond. Offering over 4,200 square feet of living space, the property features 6 bedrooms, 4 bathrooms, 2 kitchens, 2 family rooms, a formal living room, a dining room, a den, an entertainment area, and a 3-car garage.The home is nestled on a cul-de-sac with plenty of parking space. The spacious back deck offers perfect setting to enjoy the morning sunrises and shaded views of the picturesque golf course in the afternoon.The property has been meticulously cared for and features numerous upgrades, including permanent siding, a new HVAC system with a solar-powered fan, new water manifold (will be replaced), new water heater, new deck, new windows, and new window treatments. The kitchen and bathrooms have been remodeled with quartz/granite countertops, full backsplashes, new flooring, and new appliances. The basement has also been remodeledâ featuring a second kitchen and a yoga room for family entertainment (please contact the listing agent for the full rundown of all upgrades in detail). Being a desirable community and location, Horn Rapids offers a golf course, open walking trails, a swimming pool, basketball and tennis courts, and community parks. Call today!
- Type:
- Other
- Sq.Ft.:
- 1,500
- Status:
- Active
- Beds:
- 3
- Lot size:
- 0.08 Acres
- Year built:
- 2024
- Baths:
- 3.00
- MLS#:
- 275293
ADDITIONAL INFORMATION
MLS# 275293 MLS# 273928 Offering 3% closing costs and 5 year rate rebound!!! Contact your realtor today! New townhome subdivision in the heart of Richland. Traditional and daylight lots available providing natural light and scenic views for homeowners. Daylight floor plans have master on the main level! All homes are stocked with upgraded finishes throughout. Double wall construction, stucco exteriors, full yard landscaping, quartz throughout, full tile surrounds and backsplash, under cabinet lighting, fireplace and fully finished garage. You are invited to explore this exciting new development! Multiple floor plans and color schemes for you to view!
- Type:
- Other
- Sq.Ft.:
- 1,500
- Status:
- Active
- Beds:
- 3
- Lot size:
- 0.08 Acres
- Year built:
- 2024
- Baths:
- 3.00
- MLS#:
- 275292
ADDITIONAL INFORMATION
MLS# 275292 MLS# 273928 Offering 3% closing costs and 5 year rate rebound!!! Contact your realtor today! New townhome subdivision in the heart of Richland. Traditional and daylight lots available providing natural light and scenic views for homeowners. Daylight floor plans have master on the main level! All homes are stocked with upgraded finishes throughout. Double wall construction, stucco exteriors, full yard landscaping, quartz throughout, full tile surrounds and backsplash, under cabinet lighting, fireplace and fully finished garage. You are invited to explore this exciting new development! Multiple floor plans and color schemes for you to view!
- Type:
- Other
- Sq.Ft.:
- 1,500
- Status:
- Active
- Beds:
- 3
- Lot size:
- 0.1 Acres
- Year built:
- 2024
- Baths:
- 3.00
- MLS#:
- 275291
ADDITIONAL INFORMATION
MLS# 275291 MLS# 273928 Offering 3% closing costs and 5 year rate rebound!!! Contact your realtor today! New townhome subdivision in the heart of Richland. Traditional and daylight lots available providing natural light and scenic views for homeowners. Daylight floor plans have the master on the main level! All homes are stocked with upgraded finishes throughout. Double wall construction, stucco exteriors, full yard landscaping, quartz throughout, full tile surrounds and backsplash, under cabinet lighting, fireplace and fully finished garage. You are invited to explore this exciting new development! Multiple floor plans and color schemes for you to view!
- Type:
- Other
- Sq.Ft.:
- 1,500
- Status:
- Active
- Beds:
- 3
- Lot size:
- 0.07 Acres
- Year built:
- 2024
- Baths:
- 3.00
- MLS#:
- 275290
ADDITIONAL INFORMATION
MLS# 275290 MLS# 273928 Offering 3% closing costs and 5 year rate rebound!!! Contact your realtor today! New townhome subdivision in the heart of Richland. Traditional and daylight lots available providing natural light and scenic views for homeowners. Daylight floor plans have master on the main level! All homes are stocked with upgraded finishes throughout. Double wall construction, stucco exteriors, full yard landscaping, quartz throughout, full tile surrounds and backsplash, under cabinet lighting, fireplace and fully finished garage. You are invited to explore this exciting new development! Multiple floor plans and color schemes to view!
- Type:
- Other
- Sq.Ft.:
- 1,500
- Status:
- Active
- Beds:
- 3
- Lot size:
- 0.07 Acres
- Year built:
- 2024
- Baths:
- 3.00
- MLS#:
- 275289
ADDITIONAL INFORMATION
MLS# 275289 MLS# 273928 Offering 3% closing costs and 5 year rate rebound!!! Contact your realtor today! New townhome subdivision in the heart of Richland. Traditional and daylight lots available providing natural light and scenic views for homeowners. Daylight floor plan has master on the main level! All homes are stocked with upgraded finishes throughout. Double wall construction, stucco exteriors, full yard landscaping, quartz throughout, full tile surrounds and backsplash, under cabinet lighting, fireplace and fully finished garage. You are invited to explore this exciting new development! Multiple floor plans and color schemes to view!
- Type:
- Other
- Sq.Ft.:
- 1,500
- Status:
- Active
- Beds:
- 3
- Lot size:
- 0.07 Acres
- Year built:
- 2024
- Baths:
- 3.00
- MLS#:
- 275288
ADDITIONAL INFORMATION
MLS# 275288 MLS# 273928 Offering 3% closing costs and 5 year rate rebound!!! Contact your realtor today! New townhome subdivision in the heart of Richland. Traditional and daylight lots available providing natural light and scenic views for homeowners. Daylight floor plans have master on the main level! All homes are stocked with upgraded finishes throughout. Double wall construction, stucco exteriors, full yard landscaping, quartz throughout, full tile surrounds and backsplash, under cabinet lighting, fireplace and fully finished garage. You are invited to explore this exciting new development! Multiple floor plans and color schemes to view!
$549,000
435 Aimee Drive Richland, WA 99352
- Type:
- Other
- Sq.Ft.:
- 2,218
- Status:
- Active
- Beds:
- 3
- Lot size:
- 0.3 Acres
- Year built:
- 2002
- Baths:
- 2.00
- MLS#:
- 275286
- Subdivision:
- Richland South
ADDITIONAL INFORMATION
PRICED REDUCED! MLS# 275286 Peaceful, privacy, tranquil inspiration for this 1 level Ranch, in highly sought after South Richland neighborhood. This home offers a very large primary bedroom. 3 beds/2 full baths. Open floorplan, NEW INTERIOR PAINT, stunning wood flooring, sun-light interior with skylights, floorplan flows very nicely! Open great room perfect for entertaining /w Gas FP. The private main suite w/ main bath w/double vanities elegant soaking tub and massive walk-in closet. Built in Sauna in secondary bathroom. Relax with a piece of paradise private backyard with sounds of a lovely waterfall, Koi fish if you desire, very secluded with ultimate privacy patio to relax on a summer evening, peaceful retreat for sure. Sloped yard, with natural landscaping, garden bed, dog run, storage shed, place to play 4 Kiddos & Sustainable living with Solar panels allowing you to enjoy reduced energy costs. New complete HVAC & Tankless Hot Water heater, new thermostat. Located on a dead-end road, quiet and centrally located to shopping. Turnkey and ready to move in. Easy to view. Reach out to your agent or call/text Jill Stocking for a private tour.

Listing information is provided by the Northwest Multiple Listing Service (NWMLS). Based on information submitted to the MLS GRID as of {{last updated}}. All data is obtained from various sources and may not have been verified by broker or MLS GRID. Supplied Open House Information is subject to change without notice. All information should be independently reviewed and verified for accuracy. Properties may or may not be listed by the office/agent presenting the information.
The Digital Millennium Copyright Act of 1998, 17 U.S.C. § 512 (the “DMCA”) provides recourse for copyright owners who believe that material appearing on the Internet infringes their rights under U.S. copyright law. If you believe in good faith that any content or material made available in connection with our website or services infringes your copyright, you (or your agent) may send us a notice requesting that the content or material be removed, or access to it blocked. Notices must be sent in writing by email to: xomeriskandcompliance@xome.com).
“The DMCA requires that your notice of alleged copyright infringement include the following information: (1) description of the copyrighted work that is the subject of claimed infringement; (2) description of the alleged infringing content and information sufficient to permit us to locate the content; (3) contact information for you, including your address, telephone number and email address; (4) a statement by you that you have a good faith belief that the content in the manner complained of is not authorized by the copyright owner, or its agent, or by the operation of any law; (5) a statement by you, signed under penalty of perjury, that the information in the notification is accurate and that you have the authority to enforce the copyrights that are claimed to be infringed; and (6) a physical or electronic signature of the copyright owner or a person authorized to act on the copyright owner’s behalf. Failure to include all of the above information may result in the delay of the processing of your complaint.”
Richland Real Estate
The median home value in Richland, WA is $480,000. This is higher than the county median home value of $296,500. The national median home value is $219,700. The average price of homes sold in Richland, WA is $480,000. Approximately 61.37% of Richland homes are owned, compared to 33.59% rented, while 5.05% are vacant. Richland real estate listings include condos, townhomes, and single family homes for sale. Commercial properties are also available. If you see a property you’re interested in, contact a Richland real estate agent to arrange a tour today!
Richland, Washington has a population of 53,991. Richland is less family-centric than the surrounding county with 31.22% of the households containing married families with children. The county average for households married with children is 33.41%.
The median household income in Richland, Washington is $71,025. The median household income for the surrounding county is $63,001 compared to the national median of $57,652. The median age of people living in Richland is 36.5 years.
Richland Weather
The average high temperature in July is 88.3 degrees, with an average low temperature in January of 28.8 degrees. The average rainfall is approximately 9 inches per year, with 6.4 inches of snow per year.
