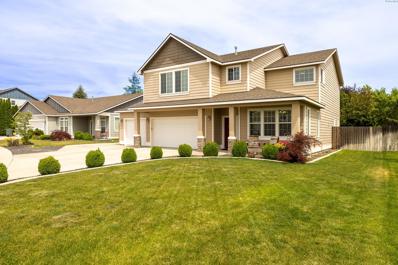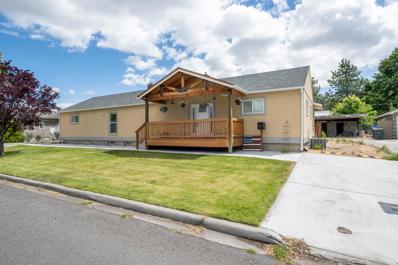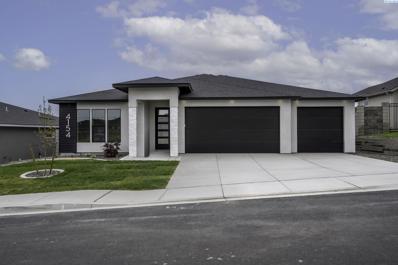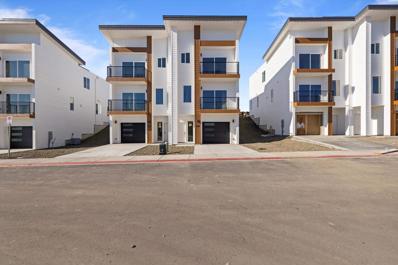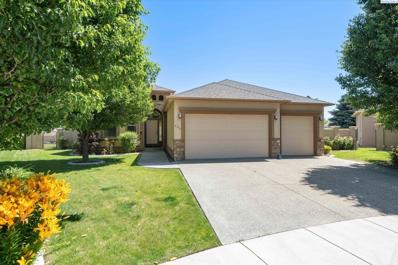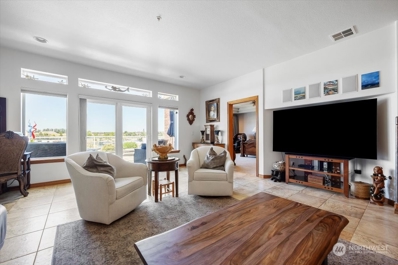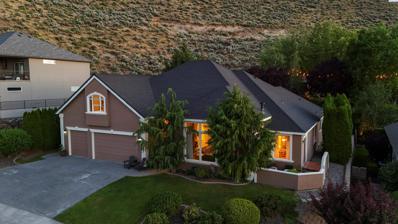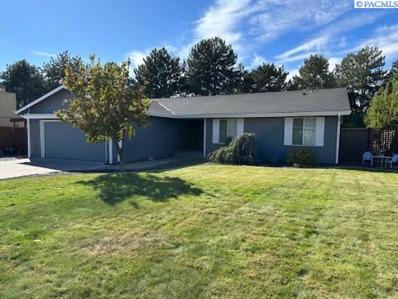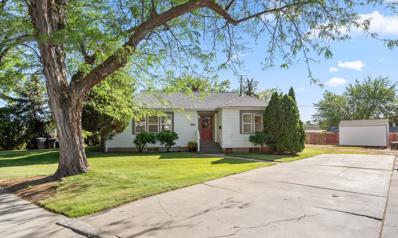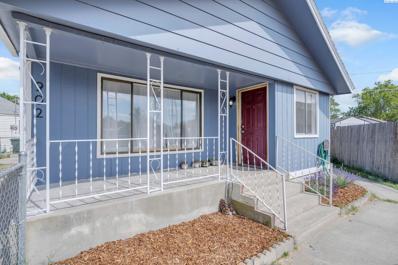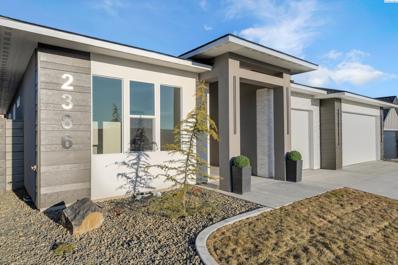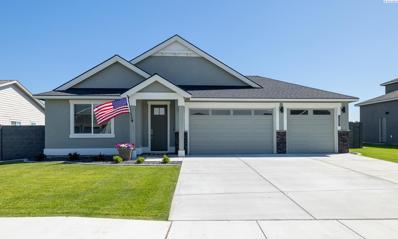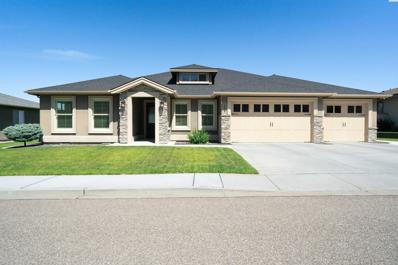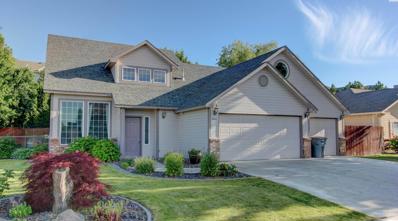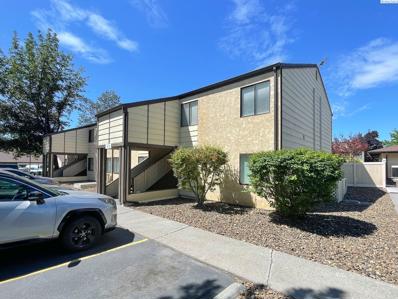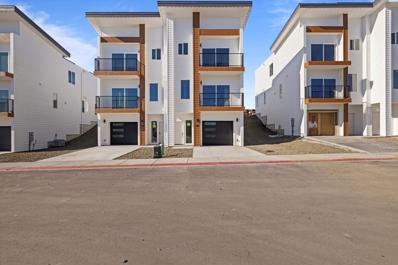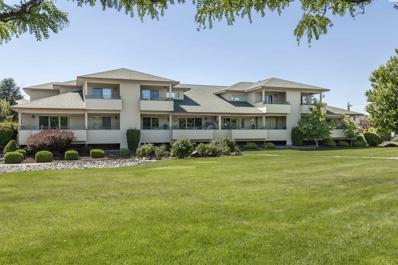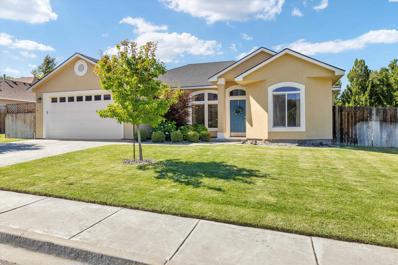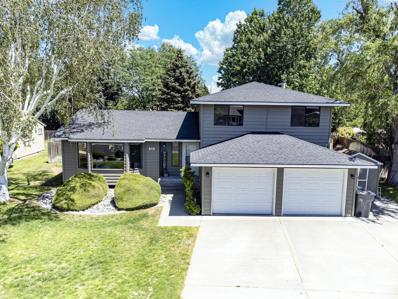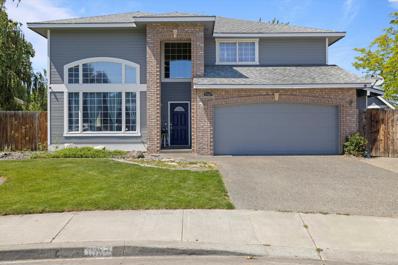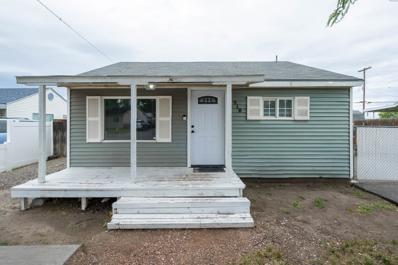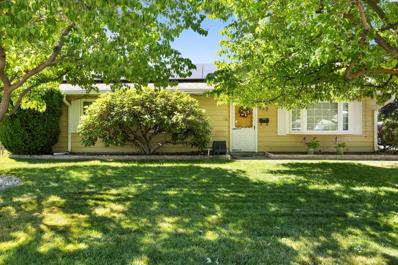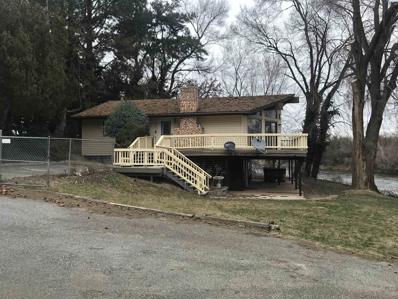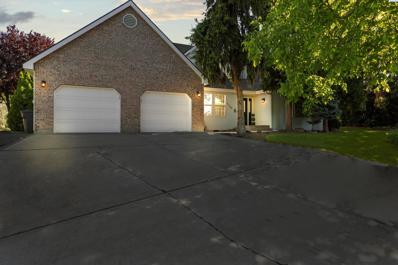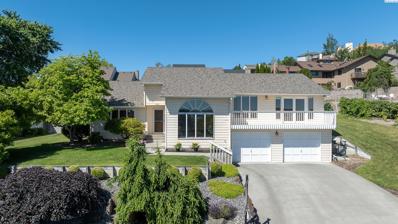Richland WA Homes for Sale
- Type:
- Other
- Sq.Ft.:
- 3,135
- Status:
- NEW LISTING
- Beds:
- 5
- Lot size:
- 0.19 Acres
- Year built:
- 2014
- Baths:
- 3.00
- MLS#:
- 276791
ADDITIONAL INFORMATION
Are you looking to upgrade your home? Come see this 5 bedroom (Plus office/den) 3 bathroom home in the desirable Badger Park Estates! Fresh interior paint and all new carpet throughout. Near shopping, parks and schools. This home has it ALL: entertaining space inside and out, garden area, RV space and space for toys. Must see! Contact your favorite realtor today for a private showing.
$450,000
322 Jadwin Ave Richland, WA 99352
- Type:
- Other
- Sq.Ft.:
- 2,552
- Status:
- NEW LISTING
- Beds:
- 4
- Lot size:
- 0.3 Acres
- Year built:
- 1944
- Baths:
- 5.00
- MLS#:
- 276786
- Subdivision:
- Richland Cntrl
ADDITIONAL INFORMATION
MLS# 276786 Welcome to this very unique home that used to be a B Duplex . Now it's a single family home with so much to offer. Both sides of the home have a carport, 1 attached and 1 detached. Updated with a stucco finish gives this a very nice look. As you enter you will see a very large living space with both kitchens still in place. If your a family that likes to cook , then this home is perfect for you. You could also keep one side for entertaining, a place to put food out, have a cocktail area, food prep... the list goes on. Upstairs are 4Br.3 Ba. . All the Bedrooms downstairs are not egress windows, but could be used as playrooms, Office/Den, sewing room as one is set up that way now. Also you will find a Bathroom downstairs on both sides of the home. The basement is still separated and not passable from side to side. Still 2 staircases on either end of the kitchens. Back yard has plenty of room to make it what you want. 2 decks are still in place and ready for your loving hands to make them shine. Come check out this very rare and unique converted B Duplex into a single family home in the heart of historic downtown Richland. Close to many fine restaurants, shopping,parks,schools & churches. Enjoy all that Richland has to offer such as, Car shows, Art in the Park, Mini boat races, concerts and so much more.
- Type:
- Other
- Sq.Ft.:
- 1,948
- Status:
- NEW LISTING
- Beds:
- 3
- Lot size:
- 0.2 Acres
- Year built:
- 2024
- Baths:
- 2.00
- MLS#:
- 276753
- Subdivision:
- Richland South
ADDITIONAL INFORMATION
MLS# 276753 Elegant new 3 bedroom, 2 bath, 3 car garage Home in Goose Ridge estates, premier South Richland community! Another masterpiece built by Brooklands Homes! Spacious and light filled home with numerous windows, high ceilings, split bedrooms design for privacy, Large Gourmet Kitchen with walk-in Pantry, Double row of cabinets, Waterfall quartz kitchen Island, Stainless Steal appliances with Gas Range, Separate Laundry room with large window and utility sink, Large welcoming foyer, Spacious Living room with Gorgeous Fireplace, Beautiful master retreat with oversized tiled shower and well sized walk-in closet, large covered patio, well sized all landscaped back yard is ready for your family and friends gatherings! Quality finishes throughout the home- water-resistant Laminate flooring in all living spaces for easy cleaning and allergens control, tile flooring in both bathrooms, deep tub & tile walls above the tub in the hall bath, elegant custom lighting, quality cabinets, quarts countertops in both baths and Kitchen, stucco exterior with stone accents, Milgard Windows, fully finished garage completed with garage door openers...Beautiful new home in situated in a premier Richland community- Gooseridge Estates, with Walking Trails, Playgrounds, Green Zones...! Completion time frame- end of July 2024. ( Pictures are from the previously built Home).
- Type:
- Other
- Sq.Ft.:
- 1,694
- Status:
- NEW LISTING
- Beds:
- 3
- Lot size:
- 0.08 Acres
- Year built:
- 2024
- Baths:
- 3.00
- MLS#:
- 276724
- Subdivision:
- Richland Cntrl
ADDITIONAL INFORMATION
MLS# 276724 SELLER WILL PAY UP TO $12K TOWARDS CLOSING COSTS/RATE BUY DONW. Welcome to Wellhouse Heights! This minimal maintenance modern townhome is a must see. On the first floor youâll find a 2 car tandem garage with a pre-wired EV plug-in and plenty of space for storage. As you enter the second floor you will find an open kitchen area, dining and living space with a spacious island, quartz countertops, blonde laminate flooring throughout with carpet in the bedrooms, an oversized pantry, 1/2 bath, and 2 balconies. As you enter the third floor you will find the master bedroom with a balcony, a full bathroom, 2 additional bedrooms and an additional bathroom as well as the laundry room. This modern home design offers style that exceed expectations and makes daily living a breeze. This townhome offers quick access to some of the city's finest dining, shopping, and entertainment destinations. Stairs are pre-wired for a stair lift to allow multi-floor living for those who need assistance moving up or down the staircase. Don't miss out on making this your new home or investment property! This is one of 6 townhouses remaining in this development.
$585,000
602 Napa Court Richland, WA 99352
- Type:
- Other
- Sq.Ft.:
- 2,036
- Status:
- NEW LISTING
- Beds:
- 3
- Lot size:
- 0.21 Acres
- Year built:
- 2014
- Baths:
- 2.00
- MLS#:
- 276714
- Subdivision:
- Richland South
ADDITIONAL INFORMATION
MLS# 276714 On a quiet cul-de-sac within the welcoming community of Bordeaux Grove, this home offers peaceful living on an almost quarter acre lot. Entering the home, the foyer opens into the great room with raised ceilings, windows to the backyard and a gas fireplace. The heart of the home, the kitchen includes tile floors, granite counters, a pantry and seamlessly opens to the great room and dining area, ideal for hosting gatherings, or enjoying daily meals. The perfect spot to unwind is just outside on the East facing covered patio where you can relax in the serene and private backyard. The fully fenced backyard features a stucco fence and iron gates, providing security and peace of mind. The thoughtfully designed split bedroom floor plan ensures privacy for the large primary suite, complete with a soaking garden tub, walk-in shower and dual vanity. Two additional bedrooms and a full bath provide ample space for family or guests. This home has been lightly lived in and meticulously maintained. The fully finished 3 car garage offers ample space for storage and parking. Conveniently located near shopping, this home is perfect for those seeking both comfort and convenience
- Type:
- Condo
- Sq.Ft.:
- 3,350
- Status:
- NEW LISTING
- Beds:
- 3
- Year built:
- 2003
- Baths:
- 2.00
- MLS#:
- 2252081
- Subdivision:
- Richland
ADDITIONAL INFORMATION
Rare river front 1st floor condo with attached tandem 2 car garage! Luxury ground floor living space w/ large patio 36 x 12! This tastefully decorated condo includes select furniture pieces for move-in ready convenience. Make this condo your primary residence or 2nd home away from home that is turn key, safe and maintenance free! See list of included pieces in associated documents. This condo has a new water heater plus a Kinetico water filtration/softener system installed in 2021 plus a central vacuum system. Enjoy golf course, restaurants, boat dock, water sports, parks and proximity to shopping and medical. Travel to and from Richland with ease from the Tri-Cities regional airport featuring 5 major airlines!
- Type:
- Other
- Sq.Ft.:
- 3,378
- Status:
- NEW LISTING
- Beds:
- 4
- Lot size:
- 0.23 Acres
- Year built:
- 2007
- Baths:
- 4.00
- MLS#:
- 276703
- Subdivision:
- Richland South
ADDITIONAL INFORMATION
MLS# 276703 SOUTH RICHLAND/2349 Morency Dr. VIEW HOME!â¦Outstanding 3,378 Sq. Ft. Milo Bauder Custom Rambler/Bonus Room Featuring 4 Bedroomsâ¦3 ½ Bathsâ¦Great Roomâ¦Formalâand In-Formal--Diningâ¦Natural Gas Cooktop/Fireplace/HVAC/Hot Waterâ¦Old Growth Hardwoods with Inlaysâ¦Graniteâ¦Tileâ¦Archesâ¦Ledgesâ¦Raised Ceilingsâ¦Nooksâ¦Berberâ¦Stainlessâ¦French Doorsâ¦Barn Doorsâ¦Stuccoâ¦Front Deckâ¦Covered Patio and OS 3-Bay Garage. Special Feature is the Upper Bonus Room with a full ¾ Bath which can be a Separate Family Member Living Area. Add the Privacy Yard and the Great View of the City/Hills and just a couple blocks to the 6 Acre Crested Hills Park. WELL worth a visit
$460,000
2351 Michael Ave Richland, WA 99352
- Type:
- Other
- Sq.Ft.:
- 1,598
- Status:
- NEW LISTING
- Beds:
- 3
- Lot size:
- 0.33 Acres
- Year built:
- 1979
- Baths:
- 2.00
- MLS#:
- 276691
ADDITIONAL INFORMATION
MLS#276691 Charming Rambler Overlooking Meadow Springs Golf Course! Welcome to your dream home! This delightful 3-bedroom, 1.75-bathroom rambler offers 1,598 sqft of comfortable living space on a generous .33-acre lot. Nestled in a desirable neighborhood, this home boasts a prime location with stunning views of the popular Meadow Springs Golf Course. Step inside and be greeted by a spacious floor plan filled with natural light. The cozy sunken living room invites relaxation, while the charming pellet stove, offers a warm and inviting space for gatherings. The den provides a perfect spot for a home office or additional living space. The beautifully updated bathrooms exude elegance, and the new HVAC system ensures year-round comfort. Exterior updates, including fresh paint, add to the home's curb appeal, enhanced by the meticulously landscaped yard. One of the standout features of this property is the inviting 21x40 pool. As you open the front door, the sight of the sparkling pool will captivate you. The covered back patio is the perfect spot to unwind and enjoy the view of the pool and the lush surroundings. Located close to schools, shopping, and a variety of activities, this home offers the perfect blend of convenience and tranquility. Don't miss the opportunity to make this charming rambler your own!
$430,000
203 Douglass Ave Richland, WA 99352
- Type:
- Other
- Sq.Ft.:
- 2,400
- Status:
- NEW LISTING
- Beds:
- 5
- Lot size:
- 0.25 Acres
- Year built:
- 1944
- Baths:
- 2.00
- MLS#:
- 276683
ADDITIONAL INFORMATION
MLS# 276683 Own a piece of history! This E house has been owned by the same family since 1948! This is the first time it has ever hit the market! This charmer has been remodeled blending the best of historic character with modern flare. When you arrive at 203 Douglass Ave, you are sure to note the mature landscaping, cheery paint scheme and charming front door. Once inside, you will know this home been cared for and loved generation after generation! This 5 bedroom home offers a main floor master, a bathroom on each level, 2 GIANT bedrooms downstairs, a living room on each level and a covered patio that beckons you outdoors. Over the years, the family has improved so many aspects of the property including remodeling the kitchen in 2023 with new countertops, appliances, 2 lazy susans, tile backsplash, microwave and dishwasher, they added a bathroom and 2 huge bedrooms downstairs, installed 3 mini split heating and cooling units, remodeled the upstairs bathroom, installed new carpet in 2023, new roof 2023, updated the electrical in 2012, installed new egress windows downstairs, new paint inside and out 2024, new gutters and new irrigation timer. The gorgeous original hardwood flooring is in excellent condition under the carpeting upstairs and interior doors are original! Outside you will surely love the covered patio that overlooks the private backyard with two storage sheds, fruit trees and grapes. There is plenty of room for play and gardening here. Enjoy grilling and gathering with those you love best all year long-the cool misting system stays! All appliances including the refrigerator, washer, dryer, and stand up freezer are negotiable! Stop what you are doing and make an appointment to see this one of a kind home today!
$274,900
902 Davenport St. Richland, WA 99352
- Type:
- Other
- Sq.Ft.:
- 698
- Status:
- NEW LISTING
- Beds:
- 2
- Lot size:
- 0.13 Acres
- Year built:
- 1944
- Baths:
- 1.00
- MLS#:
- 276675
ADDITIONAL INFORMATION
Welcome to this charming 2-bedroom, 1-bath rambler nestled in the heart of Central Richland. This delightful home offers 698 sq ft of well-utilized living space with hard surface flooring throughout, central heating and air, new lighting, a raised ceiling, fresh paint, and new trim. The bright and cheery kitchen features laminate flooring, modern cabinetry, butcher block countertops, an induction cooktop, a dishwasher, and all included appliances. Beautiful bamboo hardwood floors and large windows create an inviting great room atmosphere, perfect for hosting. The bamboo flooring continues into both bedrooms, providing a cozy experience. The full bath is updated with a modern vanity, obscure glass window, new lighting, and a tile surround shower. Outside, you'll find expansive parking, a large private fenced yard, a 10x12 storage building, and a blank canvas yard ready for your creative touch. This home perfectly blends convenience and charm. Its prime location offers easy access to local shops, seasonal farmerâs markets, restaurants, and parks. Ask your favorite Realtor® for the full list of updates and schedule your private showing today!
$647,900
3866 Corvina Richland, WA 99352
- Type:
- Other
- Sq.Ft.:
- 2,256
- Status:
- NEW LISTING
- Beds:
- 4
- Lot size:
- 0.2 Acres
- Year built:
- 2024
- Baths:
- 3.00
- MLS#:
- 276670
ADDITIONAL INFORMATION
MLS# 276670 Stunning & Elegant w/ numerous Upgrades, Attention to Details & unsurpassed Workmanship, 4 BDRM, 3 BATHS, 3 CAR GARAGE 1 Story home in Premier S. Richland Neighborhood w/ walking trails, green zones, play grounds! Well thought out & beautiful floor plan design that offer Function, Comfort & Privacy - 3 bedroom zones : 2 large bdrms & Bath in one zone; Master retreat is in the other & 4th bdrm/ office/quest r. with its own bath. Elegant and Spacious Living Room w/ Gorgeous Fireplace & 11 foot ceilings & Extra Large Dining are great for entertaining! Large gourmet kitchen with double row of cabinets, huge 10 Foot long waterfall quartz island, pantry & upscale appliances, will make cooking an enjoyable experience. Beautiful, spacious & comfortable master retreat w/ walk-in shower, large double vanity & walk-in closet. Built by Brooklands Homes with thoughtfully selected finishes, materials & lighting, this home offers a timeless beauty. You can accessorize and furnish this home for your liking - go with more Modern Flare or with Traditional touches, which you can change with the ease in the future. Backyard features Large Covered Patio, Professionally landscaped grounds with the sprinkler system, sod, rocked filled flower beds w/ drip lines & concrete edging. Proposed completion date- July 30th 2024.Displayed pictures are from the recently completed similar home.
$549,900
12002 Nottingham Dr. Pasco, WA 99352
- Type:
- Other
- Sq.Ft.:
- 1,853
- Status:
- NEW LISTING
- Beds:
- 3
- Lot size:
- 0.19 Acres
- Year built:
- 2023
- Baths:
- 2.00
- MLS#:
- 276669
- Subdivision:
- Pasco West
ADDITIONAL INFORMATION
Welcome to 12002 Nottingham Drive! This stunning Pahlisch rambler was built in 2023 in West Pascoâs Solstice community that includes soon-to-be-built resort amenities including pool, clubhouse, and gym! This home spans 1,853 square feet, featuring 3 bedrooms, 2 bathrooms, a versatile office/den, and a spacious three-car garage complemented by an additional storage nook. The home features an impressive display of craftsmanship, from the meticulously hand-textured walls to the coffered ceilings and precision millwork. The expansive great room with vaulted ceiling is anchored by a fireplace with tile accent, built-in cabinets, and display shelving on each side. The kitchen is complete with quartz countertops, a sleek full tile backsplash, a generous island, pantry, stainless steel appliances, and soft-close custom cabinetry. Sliding doors lead from the great room to a covered patio, offering a tranquil retreat that is perfect for relaxation or entertainment. The master suite is complete with a coffered ceiling, luxurious bathroom, tile shower, double sinks, and a spacious walk-in closet. The two additional bedrooms are located adjacent to the hallway bathroom with tub/shower combo. The office/den provides a versatile 4th room, and the laundry room features a countertop that spans the length of the room. Embracing modern living, this home is equipped with cutting-edge Smart technology, including a Kwikset smart deadbolt, a Wi-Fi-enabled thermostat, a Ring doorbell, and a remote-controlled garage door opener, ensuring convenience and security at the forefront of its design. Convenient location with easy access to the Road 100 freeway entrance, restaurants, and shopping. Call to schedule an appointment today, because this could be the house you call home!
$975,000
1638 Pisa Ln Richland, WA 99352
- Type:
- Other
- Sq.Ft.:
- 3,094
- Status:
- NEW LISTING
- Beds:
- 4
- Lot size:
- 0.32 Acres
- Year built:
- 2015
- Baths:
- 3.00
- MLS#:
- 276662
- Subdivision:
- Richland South
ADDITIONAL INFORMATION
MLS# 276662 Make this home your very own "PISA" heaven in Tri-Cities Washington! 1638 Pisa Lane is now available! Beautiful Pahlisch Home in West Cliffe! The Silverleaf plan by Pahlish Homes, featuring 4 bedrooms, 3 baths, bonus/flex room, great room, den, formal dining, gourmet kitchen featuring quartz slab, commercial grade stainless appliances, custom cabinets, tile flooring throughout, custom window treatments, fully landscaped, covered patio, 3 car garage AND stunning views!
$490,000
1601 Venus Circle Richland, WA 99352
- Type:
- Other
- Sq.Ft.:
- 1,924
- Status:
- NEW LISTING
- Beds:
- 4
- Lot size:
- 0.25 Acres
- Year built:
- 2003
- Baths:
- 3.00
- MLS#:
- 276646
ADDITIONAL INFORMATION
MLS# 276646 Welcome to this beautiful 2-story home nestled on a large lot in a quiet neighborhood, with the walking path along Gage Blvd just steps away. This home features 4 bedrooms with the owners suite conveniently located on the main level. Step inside to soaring ceilings with a large ceiling fan, faux fireplace in the dining area and an eat in kitchen. The main level owners suite has a lovely ship lap wall and a master bath with dual sinks, garden tub, walk in shower and large walk in closet. The additional three bedrooms are upstairs with a full bath. There is a 16x13 additional attic space located off one of the upstairs bedrooms. Outside this home you'll find a large patio complete with an outdoor bar-b-que kitchen area, gazebo with a lighted ceiling fan, above ground pool, play area, shed with an attached play house both with electricity and a side entry area with a double gate for behind the gate RV storage. This home is conveniently located within walking distance to restaurants and shopping. Don't miss out on the opportunity to own this wonderful home with lots of outdoor amenities just in time for the summer. Grab your favorite Realtor and come see it today!
- Type:
- Condo
- Sq.Ft.:
- 704
- Status:
- NEW LISTING
- Beds:
- 1
- Lot size:
- 0.02 Acres
- Year built:
- 1979
- Baths:
- 1.00
- MLS#:
- 276644
- Subdivision:
- Richland South
ADDITIONAL INFORMATION
MLS# 276644 This charming, comfortable, and beautifully updated 1 BR 1 BA condo in the desirable On The Green Condo association offers a perfect blend of style and comfort. Beautifully updated with modern tile flooring in the entry, kitchen, and bathroom; bamboo wood floors in the living room, and durable LVP in the bedroom. Bright and spacious living room with cozy fireplace! The gorgeous kitchen features ample counter space, updated appliances, and a convenient dining bar. Slider off dining area to covered deck overlooking the pristine and inviting community pool! The spacious bedroom includes a laundry closet for added convenience, and the full bathroom has been tastefully updated. Enjoy the best of South Richland living in this delightful condo! Updates to condo include: rebuilt deck and added lighting (2016); remodeled kitchen, redid fireplace surround, new flooring (2013), New furnace/heat pump (2019), new bedroom windows/blinds (2017); new bedroom flooring (2022), new water heater, new living room window (2023). Make this condo yours and enjoy carefree living!
- Type:
- Other
- Sq.Ft.:
- 1,694
- Status:
- NEW LISTING
- Beds:
- 3
- Lot size:
- 0.08 Acres
- Year built:
- 2024
- Baths:
- 3.00
- MLS#:
- 276635
- Subdivision:
- Richland Cntrl
ADDITIONAL INFORMATION
MLS# 276635 SELLER WILL PAY UP TO $12K TOWARDS CLOSING COSTS/RATE BUY DOWN. Welcome to Wellhouse Heights! You are going to love this modern and stylish 3 story, 3 bedroom 2.5 bathroom townhome. On the first floor youâll find a 2 car tandem garage with a pre-wired EV plug-in and plenty of space for storage. As you enter the second floor you will find an open kitchen area, dining and living space with a spacious island, quartz countertops, blonde laminate flooring throughout with carpet in the bedrooms, an oversized pantry, 1/2 bath, and 2 balconies. As you enter the third floor you will find the master bedroom with a balcony, a full bathroom, 2 additional bedrooms and an additional bathroom as well as the laundry room. This minimal maintenance modern home design offers style that exceed expectations and makes daily living a breeze. This townhome offers quick access to some of the city's finest dining, shopping, and entertainment destinations. Stairs are pre-wired for a stair lift to allow multi-floor living for those who need assistance moving up or down the staircase. Don't miss out on making this your new home or investment property! This is one of 18 townhouses available in this development.
- Type:
- Condo
- Sq.Ft.:
- 2,232
- Status:
- NEW LISTING
- Beds:
- 3
- Lot size:
- 0.04 Acres
- Year built:
- 2000
- Baths:
- 3.00
- MLS#:
- 276628
- Subdivision:
- Richland South
ADDITIONAL INFORMATION
MLS# 276628 Welcome to River's Edge Condominiums at Columbia Point. This stunning end-unit offers an impressive 2232 sq ft of living space spread over 1.5 levels, with 3 bedrooms and 2.5 bathrooms, providing a spacious and comfortable living environment. As you step inside, you'll be greeted by a great room design that immediately catches the eye. The chef's kitchen is a true standout, featuring an expansive kitchen island, custom wood cabinetry, stunning slab granite countertops, a full tiled backsplash, pendant lighting, and stainless-steel appliances. The open dining and living area create a bright and inviting space, highlighted by a beautiful gas fireplace, making it the perfect spot to spend time with loved ones and entertaining guests. One of the highlights of this unit is the sizable and private covered deck accessed through a slider in the living area. From here, you can enjoy serene views of the condo's green space and the community gazebo, providing a peaceful and relaxing environment. The main level primary suite is beautifully adorned with crown molding and offers the luxury of indoor/outdoor living with slider access to the deck. The en-suite bathroom features a tiled double vanity, shower, and tub. On the upper level, you'll find additional living space that can be customized to your needs. Whether it's a dedicated home office or a cozy media room, the possibilities are endless. This level also boasts a second balcony that offers stunning views of the Tri Cities sunsets. Two generously sized bedrooms, a spacious full bathroom, and ample storage closets complete the upper level, ensuring that everyone has their own space. Convenience is a big plus with this unit, as it includes a 2-car attached garage, providing you with plenty of storage for all your needs. The HOA monthly dues cover a range of services such as water, sewer, irrigation, garbage, pest control, window washing, and snow removal. This ensures that you can enjoy a hassle-free and well-maintained living environment. Located adjacent to the Columbia River, Riverâs Edge offers a beautiful and convenient setting. You'll have easy access to boat ramps, the Yacht Club, fantastic restaurants, Columbia Point Golf Course, walking and biking paths, city parks, and seamless commuting options. Don't miss the opportunity to make this luxurious end-unit at River's Edge Condominiums your dream home. Contact us today to schedule a viewing.
- Type:
- Other
- Sq.Ft.:
- 1,886
- Status:
- NEW LISTING
- Beds:
- 4
- Lot size:
- 0.21 Acres
- Year built:
- 2007
- Baths:
- 2.00
- MLS#:
- 276619
- Subdivision:
- Richland South
ADDITIONAL INFORMATION
MLS# 276619 This updated and lovingly maintained 4 bed, 2 bath home in Brookshire Estates is sure to please those looking for a move-in ready, low-maintenance home in a prime South Richland location! Raised ceilings and large windows create an airy and inviting atmosphere in the family room with gas fireplace. Updated LVP flooring runs continuously through the family room, hallways, and all 4 bedrooms. The kitchen boasts granite counters, breakfast bar, built-in wine rack, stainless appliances, gas range with double ovens, and large pantry space. The ownerâs suite features elegant coffered ceiling, large walk in closet, and ensuite bath with soaker tub, dual vanities, stand up shower, and window for streaming natural light. The back yard is a dream with mature landscaping for shade and privacy, grape vines and peach tree, garden area with irrigation, covered patio, all fully fenced and ready for summer fun. Just a half mile from highly-esteemed White Bluffs Elementary, half a mile from the neighborhood park, and less than a mile from the Queensgate shopping center, this ideally located property is a must-see!
$479,000
618 Meadows Dr E Richland, WA 99352
- Type:
- Other
- Sq.Ft.:
- 2,079
- Status:
- NEW LISTING
- Beds:
- 4
- Lot size:
- 0.23 Acres
- Year built:
- 1987
- Baths:
- 3.00
- MLS#:
- 276614
ADDITIONAL INFORMATION
MLS# 276614 Introducing a stunning home located in Meadows East a rare to market area, This spacious property boasts 2079 square feet of living space, making it perfect for function and ideal living. As you step inside, you can immediately sense the pride of ownership. The interior and exterior have been freshly painted, giving the home a modern and inviting feel. The new fixtures add a touch of elegance to every room. One of the standout features of this home is the new roof, ensuring peace of mind for the new owner. The HVAC and heat pump have also been recently replaced, guaranteeing year-round comfort and energy efficiency. The layout of the home is thoughtfully designed. Upstairs, you will find three bedrooms, perfect for everyone, along with a common bathroom. The primary bedroom, features a spacious primary bathroom and walk in closet . The ideal of two living rooms, one featuring a cozy fireplace with perfect built-ins. Down stairs also features the 4th bedroom and 3/4 bathroom, along with the laundry room. This home offers ample space for relaxation and entertainment. Large mature landscaping and detailed yard is truly appealing. Whether you're hosting a movie night or simply enjoying quality time with loved ones, there is room for everyone to gather and create lasting memories.Don't miss the opportunity to own this meticulously maintained home in a coveted location. Schedule a viewing today and experience the joy of living in a place you can truly call your own.
$535,000
1507 De Palma Ct Richland, WA 99352
- Type:
- Other
- Sq.Ft.:
- 2,576
- Status:
- Active
- Beds:
- 5
- Lot size:
- 0.26 Acres
- Year built:
- 1994
- Baths:
- 3.00
- MLS#:
- 276599
ADDITIONAL INFORMATION
MLS# 276599 This gorgeous south Richland home available just in time for summer! Step in to the grand foyer with raised ceilings and ample beautiful natural light. The 2nd floor offers 4 bedrooms and 2 baths. The huge primary bedroom features his and hers closets before you enter a beautiful inviting bathroom with glass shower, relaxing tub, dual sink vanity and private commode. The main floor features the formal sitting room, dining room, coffee bar, more than generous kitchen with connected family room, a 5th bedroom, full bath and laundry. If the home doesnt offer enough room for all your entertaining, then back yard and in-ground pool are sure to be a hit! The back yard is so inviting with fully enclosed fencing, in-ground pool, fire pit area, and a small shed. This home really has it all!!!!!!! Buyer to verify school districts and lot size.
$270,000
918 Sanford Richland, WA 99352
- Type:
- Other
- Sq.Ft.:
- 648
- Status:
- Active
- Beds:
- 2
- Lot size:
- 0.14 Acres
- Year built:
- 1944
- Baths:
- 1.00
- MLS#:
- 276560
- Subdivision:
- Richland Cntrl
ADDITIONAL INFORMATION
MLS# 276560 Buyer's come see this charming 2 Br. 1 Ba. 2 Car extra large garage. Enter into a home with original hardwood floors, large picture window in the living room. Mini splits added to the home for heating and air conveniences. Perfect home to start your new exciting journey of home ownership. Nice quiet street with a fenced in backyard. Also this home comes with 2 driveways on either side of the home and R.V. /Boat parking. Over to the side of the garage you'll find a very nice little garden, add to what's there or start your own special fruits & veggies. Come see for yourself and picture having fun times with friends & family.
$370,000
653 Cedar Ave Richland, WA 99352
- Type:
- Other
- Sq.Ft.:
- 1,843
- Status:
- Active
- Beds:
- 3
- Lot size:
- 0.21 Acres
- Year built:
- 1949
- Baths:
- 2.00
- MLS#:
- 276559
- Subdivision:
- Richland Cntrl
ADDITIONAL INFORMATION
Step into this immaculate 3-bedroom, 2-bathroom gem, located in one of the city's most sought-after neighborhoods. Built in 1949, this home seamlessly blends classic charm with contemporary comforts. Some of the key features are newly installed solar panels, plus the three generously sized bedrooms, perfect for families or those needing extra space. This home has been meticulously maintained and showcase pride of ownership throughout right down to the stone selected by hand around the beautiful fireplace in the large gathering space. Enjoy the benefits of numerous upgrades, including a more modern kitchen with granite countertops, and some upgraded electrical and plumbing. A nicely landscaped backyard offers a serene retreat, ideal for relaxing after a long day. This home is conveniently situated with easy access to schools, shopping, dining, freeway, and public transportation. Experience the best of both worlds with a peaceful, friendly community fee while being close to all Richland has to offer. Don't miss the opportunity to own a piece of history with all the modern conveniences you desire. Schedule a showing today and fall in love with your new home!
- Type:
- Other
- Sq.Ft.:
- 2,280
- Status:
- Active
- Beds:
- 2
- Lot size:
- 1 Acres
- Year built:
- 1979
- Baths:
- 2.00
- MLS#:
- 276549
- Subdivision:
- West Richland
ADDITIONAL INFORMATION
Charming rambler w/daylight basement is located on a private one-acre site directly on the Yakima River. The main floor has a principal bedroom suite, modern kitchen and large GR. Renovated in 1996 to include raised ceilings, oak flooring, Corian counters & skylights to achieve an open bright environment. GR has floor-to-ceiling windows to provide a panoramic view of a free-flowing section of the Yakima River with a Wild-life Preserve directly across the river. Sliding glass doors in GR provide direct access to a deck for a closer view of the deer, pelicans, herons, ducks & eagles that inhabit the preserve. Built-in stainless-steel fireplace in the great room adds warmth and ambiance to fall and winter nights. The skylighted kitchen with its up-river view creates a delightful food prep and serving area. A second bedroom downstairs has an adjoining bath and FR w/wood-pellet stove & TV area. FR features built-in solid oak bookcases and matching wet bar and office area. Sliding glass doors open from FR to a patio w/hot tub that overlooks the river. The river edge of the property has natural habitat with a path that provides access to the river for launching canoes, kayaks or rafts. The property also includes a detached two car garage with an enclosed workshop area and lots of room for expansion.
- Type:
- Other
- Sq.Ft.:
- 2,588
- Status:
- Active
- Beds:
- 3
- Lot size:
- 0.78 Acres
- Year built:
- 1989
- Baths:
- 3.00
- MLS#:
- 276519
ADDITIONAL INFORMATION
MLS# 276519 Welcome to your dream home in the highly desired Country Ridge neighborhood! This spacious and stunning residence sits on a generous .78-acre lot, offering plenty of room for outdoor activities and relaxation. Dive into the refreshing pool, perfect for hot summer days, and enjoy the tranquility of your expansive backyard.Key Features:.78 Acres: Ample space for gardening, entertaining, or simply enjoying the outdoors.Private Pool: A beautifully maintained pool provides a perfect retreat for fun and relaxation.Spacious Living: With a large and open floor plan, this home offers plenty of room for family gatherings and entertaining guests.Modern Design: Recently renovated with a modern aesthetic, featuring sleek finishes and contemporary touches throughout.Prime Location: Situated in the highly sought-after Country Ridge neighborhood, offering a serene setting with convenient access to local amenities and top-rated schools.Donât miss out on this rare opportunity to own a beautifully updated home in one of the most coveted areas. Schedule your showing today and experience the perfect blend of modern luxury and country charm!
$540,000
1241 Adair Drive Richland, WA 99352
Open House:
Saturday, 6/22 11:00-1:00PM
- Type:
- Other
- Sq.Ft.:
- 2,156
- Status:
- Active
- Beds:
- 3
- Lot size:
- 0.23 Acres
- Year built:
- 1986
- Baths:
- 2.00
- MLS#:
- 276526
- Subdivision:
- Richland Cntrl
ADDITIONAL INFORMATION
MLS# 276526 As soon as you enter the foyer of this 3-bedroom, 2-bathroom Hills West home, you'll experience a sense of warmth and being 'at-home'. The main level has 2 nice-sized bedrooms and beautifully updated bathroom with large, tiled shower and glass doors. The super spacious primary bedroom and bathroom are fantastic and include plenty of space for an entire king-size bedroom set, double-sink vanity, large walk-in closet, jetted tub and shower. Up a few steps is a large formal dining room with large windows allowing wonderful natural lighting and a view of the Columbia River. Don't desire a formal dining area? This room is perfect for a second living area. The spacious, highly functional kitchen includes tiled counter tops, beautiful cabinets, pantry, cook-top stove, range, newer dishwasher, island with a breakfast bar, dining area and slider to the back deck perfect for BBQing and entertaining. The kitchen/dining areas are open to the large but warm living room with windows also offering beautiful views of the Columbia River. Entertain or just relax in the professionally groomed private backyard or sit out on the balcony and enjoy your favorite beverage and the breathtaking view.

Listing information is provided by the Northwest Multiple Listing Service (NWMLS). Based on information submitted to the MLS GRID as of {{last updated}}. All data is obtained from various sources and may not have been verified by broker or MLS GRID. Supplied Open House Information is subject to change without notice. All information should be independently reviewed and verified for accuracy. Properties may or may not be listed by the office/agent presenting the information.
The Digital Millennium Copyright Act of 1998, 17 U.S.C. § 512 (the “DMCA”) provides recourse for copyright owners who believe that material appearing on the Internet infringes their rights under U.S. copyright law. If you believe in good faith that any content or material made available in connection with our website or services infringes your copyright, you (or your agent) may send us a notice requesting that the content or material be removed, or access to it blocked. Notices must be sent in writing by email to: xomeriskandcompliance@xome.com).
“The DMCA requires that your notice of alleged copyright infringement include the following information: (1) description of the copyrighted work that is the subject of claimed infringement; (2) description of the alleged infringing content and information sufficient to permit us to locate the content; (3) contact information for you, including your address, telephone number and email address; (4) a statement by you that you have a good faith belief that the content in the manner complained of is not authorized by the copyright owner, or its agent, or by the operation of any law; (5) a statement by you, signed under penalty of perjury, that the information in the notification is accurate and that you have the authority to enforce the copyrights that are claimed to be infringed; and (6) a physical or electronic signature of the copyright owner or a person authorized to act on the copyright owner’s behalf. Failure to include all of the above information may result in the delay of the processing of your complaint.”
Richland Real Estate
The median home value in Richland, WA is $264,800. This is lower than the county median home value of $296,500. The national median home value is $219,700. The average price of homes sold in Richland, WA is $264,800. Approximately 61.37% of Richland homes are owned, compared to 33.59% rented, while 5.05% are vacant. Richland real estate listings include condos, townhomes, and single family homes for sale. Commercial properties are also available. If you see a property you’re interested in, contact a Richland real estate agent to arrange a tour today!
Richland, Washington 99352 has a population of 53,991. Richland 99352 is less family-centric than the surrounding county with 30.75% of the households containing married families with children. The county average for households married with children is 33.41%.
The median household income in Richland, Washington 99352 is $71,025. The median household income for the surrounding county is $63,001 compared to the national median of $57,652. The median age of people living in Richland 99352 is 36.5 years.
Richland Weather
The average high temperature in July is 88.3 degrees, with an average low temperature in January of 28.8 degrees. The average rainfall is approximately 9 inches per year, with 6.4 inches of snow per year.
