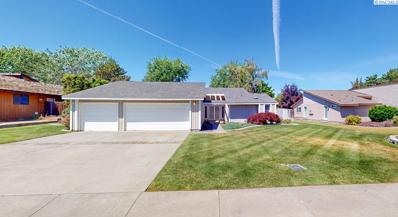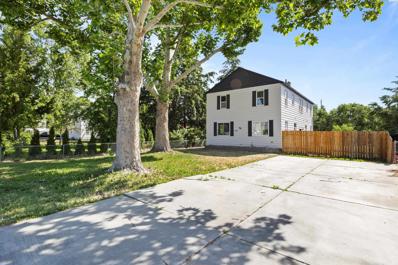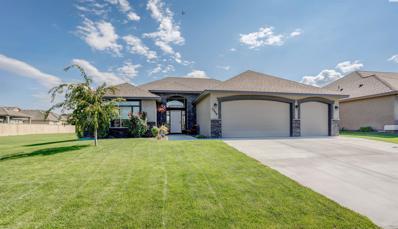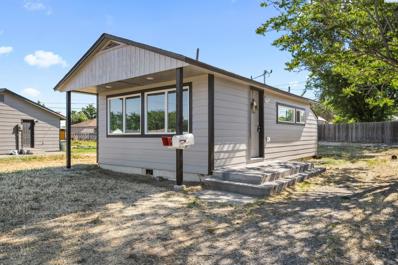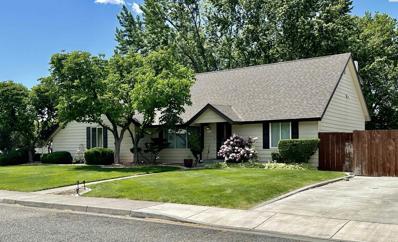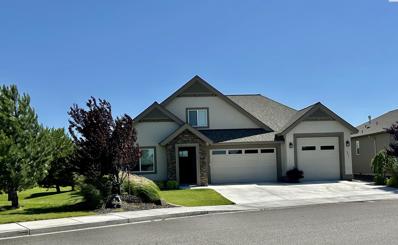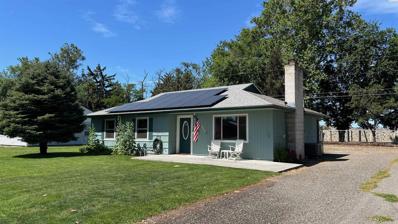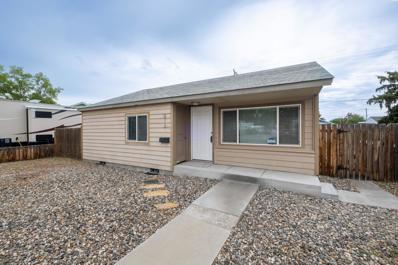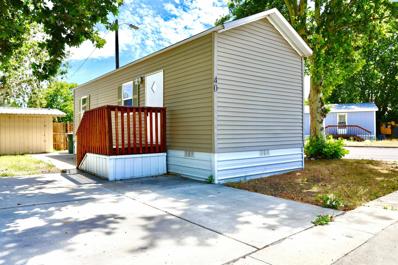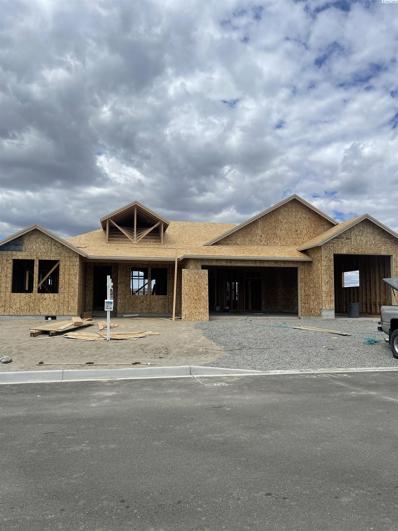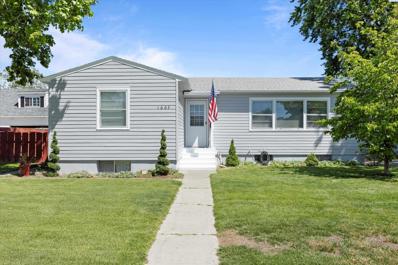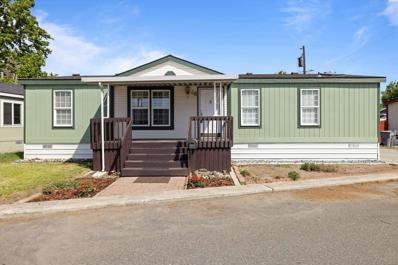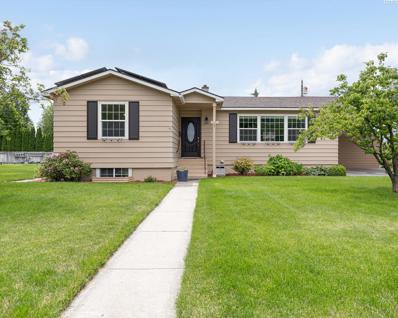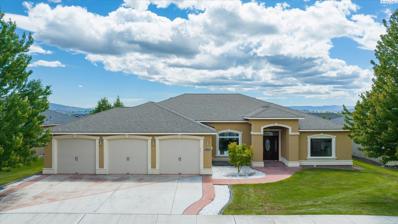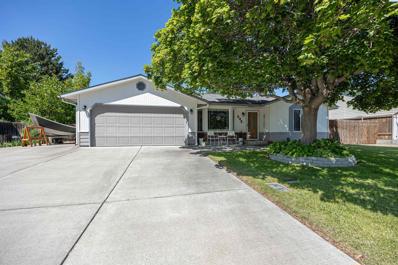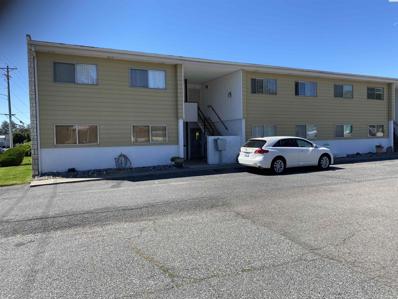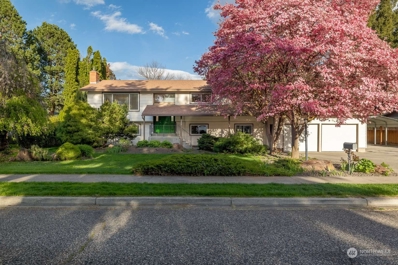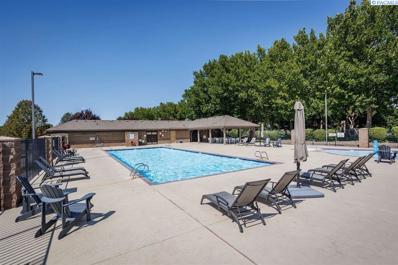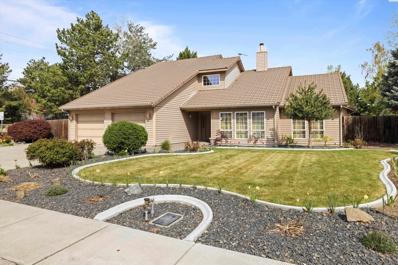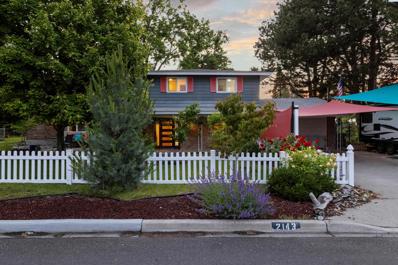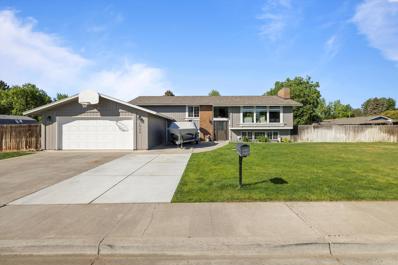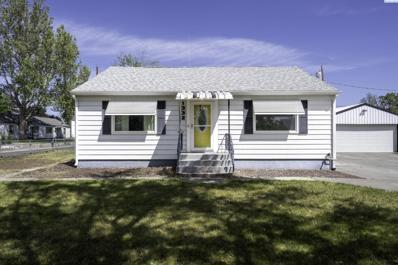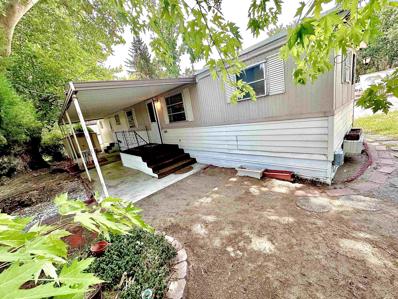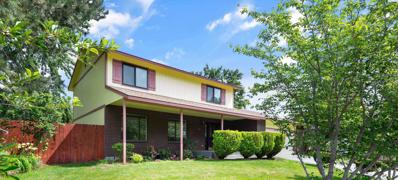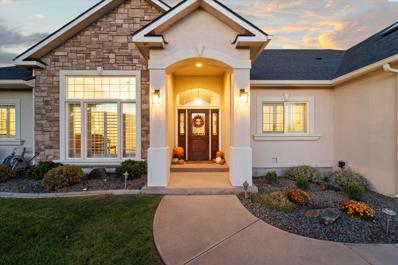Richland WA Homes for Sale
- Type:
- Other
- Sq.Ft.:
- 2,148
- Status:
- NEW LISTING
- Beds:
- 4
- Lot size:
- 0.27 Acres
- Year built:
- 1981
- Baths:
- 2.00
- MLS#:
- 276748
- Subdivision:
- Richland North
ADDITIONAL INFORMATION
Welcome to your dream home in the heart of North Richland! This stunning 4-bedroom, 2-bathroom residence offers a perfect blend of comfort and modern updates, nestled in a quiet and friendly neighborhood. As you step inside, you'll be greeted by a spacious formal living room and an elegant formal dining room, perfect for entertaining guests or enjoying family gatherings. The updated kitchen is a chef's delight, featuring sleek granite countertops, stainless steel appliances, and ample cabinet space. Adjacent to the kitchen, the inviting family room boasts a beautiful gas fireplace with a marble tile surround, creating a cozy atmosphere for relaxation. French doors in the family room open to a breathtaking outdoor oasis. The patio overlooks a sparkling inground pool, a serene pond, and meticulously landscaped gardens, providing an ideal setting for outdoor entertaining and tranquil moments. The large primary suite is a true retreat, offering a custom-tiled shower, a dual sink vanity, a deep soaking tub, and a spacious walk-in closet with custom built-in organization. The secondary bedrooms are roomy, each with ample closet space, ensuring comfort and convenience for the whole family. This North Richland gem is more than just a house; it's a place you'll be proud to call home.
$505,000
1112 Marshall Ave Richland, WA 99354
Open House:
Saturday, 6/15 11:00-2:00PM
- Type:
- Other
- Sq.Ft.:
- 2,938
- Status:
- NEW LISTING
- Beds:
- 4
- Lot size:
- 0.24 Acres
- Year built:
- 1944
- Baths:
- 3.00
- MLS#:
- 276734
ADDITIONAL INFORMATION
Location wins big time! Just a stone's throw from Kadlec hospital, shopping, parks & restaurants. Pulling up, you'll be greeted by a quiet vibe, tucked away just enough for some serene solitude. Step inside and prepare to be wowed! The kitchen is all about the upgrade life, boasting sleek cabinets, quartz countertops, a snazzy tile backsplash, and newer appliances. It practically begs for hosting epic gatherings and game day showdowns. Plus, there's a cool den for your work-from-home sanctuary, with sliding doors opening up to the fenced backyard. Head upstairs to discover your personal sanctuaryâthe primary bedroom is a dreamy escape with space for a king-size bed and all your relaxation essentials. The en-suite bathroom is a win with heated tile floors, a luxe soaking tub, great shower, and double vanities. And that walk-in closet? It's a storage dream come true. Three more bedrooms upstairs mean there's plenty of space for everyone, sharing an updated bathroom. LED lighting, fresh flooring, doors, trim, and paint throughout give this place that extra cozy touch. Seriously, you've got to see it to believe itâdon't miss your chance!
- Type:
- Other
- Sq.Ft.:
- 2,057
- Status:
- NEW LISTING
- Beds:
- 3
- Lot size:
- 0.2 Acres
- Year built:
- 2015
- Baths:
- 2.00
- MLS#:
- 276716
- Subdivision:
- Richland North
ADDITIONAL INFORMATION
MLS# 276716 Welcome home to this 1-story gem located in Horn Rapids Golf Community! With a stunning stucco and stone exterior, surrounded by immaculate landscaping, this home is sure to impress. As you step inside, you'll be greeted by raised ceilings that create an airy and inviting atmosphere, and large windows that provide abundant natural light and showcase the picturesque view of the backyard and green space beyond. Boasting 2057 sq ft of living space, this home offers ample room for everyone, with 3 spacious bedrooms and 2 bathrooms. Whether you're seeking a quiet retreat or space to entertain, the versatility of this layout will meet your needs. The kitchen offers an abundance of white cabinetry, quartz counters, a full tile backsplash, and breakfast bar. There is also a large pantry for all your storage needs. The adjacent dining area is bright and open, with a patio door that leads out to a large covered outdoor living space, perfect for summer BBQs or enjoying a morning cup of coffee. The primary suite is a true oasis, with a tray ceiling, extra large closet and a lovely bathroom with a double sink vanity, and a beautifully tiled shower. For those with hobbies or in need of additional storage space, the 3-car garage is ideal, it offers plenty of room for all your projects and belongings. But that's not all! The Horn Rapids Golf Course Community also offers a plethora of amenities for residents to enjoy. Take a dip in the community swimming pool, challenge friends and loved ones to a âround of golf, basketball or tennis, and explore the parks, walking trails, and serene water features throughout the neighborhood. Don't miss out on this fantastic property! Call today to schedule your private showing and experience the beauty of the Horn Rapids Golf Course Community for yourself.
$195,000
100 Casey Ave Richland, WA 99354
- Type:
- Other
- Sq.Ft.:
- 384
- Status:
- NEW LISTING
- Beds:
- 1
- Lot size:
- 0.11 Acres
- Year built:
- 1944
- Baths:
- 1.00
- MLS#:
- 276688
- Subdivision:
- Richland Cntrl
ADDITIONAL INFORMATION
Welcome to this beautifully renovated tiny house located in the heart of central Richland. This charming 1 bed, 1 bath home, with 384 square feet of thoughtfully updated space, offers the perfect opportunity for simple living or an investment property. Step inside to find a completely new interior with updated plumbing and electrical systems. The home features a new roof, siding, and windows, providing a fresh and modern look. The updated lighting and fixtures add a touch of elegance to the space, and all appliances are included for your convenience. The exterior boasts a yard that offers a blank canvas for you to start fresh and make your own. With easy access to highways and shopping, this tiny house combines comfort and convenience in a prime location. Donât miss out on this unique opportunity to own a piece of central Richland.
$465,000
609 Lynnwood Ct. Richland, WA 99354
- Type:
- Other
- Sq.Ft.:
- 2,818
- Status:
- NEW LISTING
- Beds:
- 5
- Lot size:
- 0.3 Acres
- Year built:
- 1974
- Baths:
- 3.00
- MLS#:
- 276658
- Subdivision:
- Richland North
ADDITIONAL INFORMATION
MLS# 276658 North Richland by Lynnwood Park. Home backs to a very extensive park area, the amenities, Pool and Tennis court is for members only, the membership is included in the sale of the home. members pay $395/yr. for maintenance.5 bedrooms, 3 bathrooms. Updated Kitchen with stainless steel appliances and Solid wood cabinets. Family room with fireplace. Glass doors access to a magnificent back yard with matured trees, and manicured landscape. Large shed for storage. RV parking is available outside and behind the fence.
- Type:
- Other
- Sq.Ft.:
- 2,368
- Status:
- NEW LISTING
- Beds:
- 4
- Lot size:
- 0.18 Acres
- Year built:
- 2017
- Baths:
- 3.00
- MLS#:
- 276634
- Subdivision:
- Richland North
ADDITIONAL INFORMATION
MLS# 276634 An original Pahlisch Model Home features 2368 sq ft. The entry gives you that WOW factor as you walk through the 8 ft door, greeting you with hand textured wall touches, coffered ceilings wrapped in crown molding and millwork/trim done to perfection. Spacious great room boasts of the breathtaking fireplace with stone accents, surrounded by custom built-in cabinetry/shelving, the great room has oversized windows capturing the stunning views of the golf course. The kitchen with all the timeless trends and colors Pahlisch Homes are known for. Beautiful quartz counter-tops, full tile back splash, undercabinet accent windows, large island, stainless steel appliances and custom soft close cabinetry. The outdoor living space has a generous covered patio overlooking the golf course that is truly an entertainer's delight. Designer selected stucco exterior with stone accents. 3 bathrooms, a primary bedroom with spectacular bathroom and large his and hers walk-in closet. The second bedroom it is a suite separate from the other bedrooms with its owned full bathroom. The third bedroom has a private view of the golf course. The bonus room that can be used as a 4th bedroom suite with two closets and its owned full bathroom. Finished 4-car garage with 10 ft 3rd bay and openers. Nice iron fence and landscaping. As a resident of the Horn Rapids Golf Community, you will have access to exceptional amenities, including a pool and pool house, tennis courts, parks, a clubhouse, miles of walking paths, water features, and an 18-hole golf course.
Open House:
Saturday, 6/15 1:00-3:00PM
- Type:
- Other
- Sq.Ft.:
- 1,399
- Status:
- NEW LISTING
- Beds:
- 4
- Lot size:
- 0.21 Acres
- Year built:
- 1948
- Baths:
- 2.00
- MLS#:
- 276593
ADDITIONAL INFORMATION
MLS# 276593 Check out this fantastic Richland home with a 17' x 34' SHOP in an established and friendly neighborhood! The 19' x 12' primary suite addition (2018) features two sinks and a concrete vanity top. The ample laundry room, provides plenty of pantry space or storage area. This updated and expanded 4 bedroom 2 bathroom home has newer siding, new front and back doors and fresh exterior paint (2020). Updated heat pump (2018), with a whole house air filter attached (2022). New skip trowel interior texture and paint (2024), New LVP floors & trim throughout. Meet up with friends & neighbors for a walk or bike ride on the recreational path along the Bypass Shelter Belt Trail with your own gate access! The frosting on this cake is that this home is outfitted with 26 solar panels for an energy credit! (2023)!
$275,000
812 Snow Ave Richland, WA 99354
- Type:
- Other
- Sq.Ft.:
- 774
- Status:
- NEW LISTING
- Beds:
- 3
- Lot size:
- 0.13 Acres
- Year built:
- 1944
- Baths:
- 1.00
- MLS#:
- 276588
- Subdivision:
- Richland Cntrl
ADDITIONAL INFORMATION
Great home for a FIRST TIME Buyer or Investor! This 3 bedroom home is located on a quiet street but convenient to Hanford & easy access to the freeways. Lots of updates with an open kitchen & all of the appliances are included too! Additional updates include vinyl windows, lap siding and new carpet! Deep lot & its fully fenced and set up to be low maintenance. Come & see it!
- Type:
- Other
- Sq.Ft.:
- 385
- Status:
- NEW LISTING
- Beds:
- 1
- Lot size:
- 0.01 Acres
- Year built:
- 2006
- Baths:
- 1.00
- MLS#:
- 276587
ADDITIONAL INFORMATION
MLS# 276587 Welcome to this Tiny home Situated in the Richland Manufactured Home Park.Built in 2006 this home is affordable and ready for that individual who is ready to take their first step towards home ownership. providing 385 sqft this home offers 1 bedroom 1 bath and a storage shed for extra accessories. Kitchen has quarts counter tops and hard wood floors.This home won't sit long so pick up the phone and call to schedule your tour today.
$619,900
2919 Avrio Ave Richland, WA 99354
- Type:
- Other
- Sq.Ft.:
- 2,411
- Status:
- NEW LISTING
- Beds:
- 4
- Lot size:
- 0.19 Acres
- Year built:
- 2024
- Baths:
- 3.00
- MLS#:
- 276561
- Subdivision:
- Richland North
ADDITIONAL INFORMATION
MLS# 276561 Quail Ridge at Horn Rapids is a new premier Pahlisch Homes community that features a resort-style amenities such as pool, clubhouse and gym. The Malone features, 2,411 sq ft. of picturesque living space. Spacious great room design with soaring ceilings and expansive windows. This space is truly ideal for family gatherings and opens to a kitchen perfect for the chef at heart, this space includes top of the line stainless steel appliances, quartz counter-tops, walk-in pantry and custom cabinetry. The impressive master suite is separated just enough to create a quiet oasis from the rest of the house. Other features include a 4th bedroom or den, 3 car garage with the third bay being extended and has a 10 ft door. The Malone also comes with enclosed fencing and an expansive covered patio. Pahlisch homes come standard with Smart technology, including a smart deadbolt, smart thermostat, and garage door openers. Front yard landscaping and fully enclosed fencing is included! This home is located on Lot 11 Phase III of Quail Ridge.*PHOTOS OF PREVIOUSLY BUILT PAHLISCH HOME
$429,950
1607 Davison Ave Richland, WA 99354
Open House:
Sunday, 6/16 12:00-3:00PM
- Type:
- Other
- Sq.Ft.:
- 2,814
- Status:
- Active
- Beds:
- 5
- Lot size:
- 0.21 Acres
- Year built:
- 1948
- Baths:
- 2.00
- MLS#:
- 276538
ADDITIONAL INFORMATION
MLS# 276538 Rare opportunity to own a Q-House with a full basement, nestled in the highly sought-after historical Gold Coast District of North Richland. This 2814 sq ft home boasts 5 bedrooms and 2 bathrooms, with the kitchen recently updated to feature new flooring, cabinets, and appliances. The lower level encompasses a family room with a charming brick wood-burning fireplace, a bar area for entertaining, a large utility room, and ample storage space. Fresh exterior paint complements the well-maintained property, while recent electrical updates provide peace of mind. The 2-car detached garage has also been refreshed, complete with new paint, electrical improvements, d includes door openers, and extra storage space for all your vehicles and recreational equipment. Resting on a .21 acre lot, the home features a fenced backyard, mature landscaping, a covered patio area, and an underground sprinkler system. Enjoy proximity to the Columbia River and an array of amenities, including the River Walk/Bike Path, parks, shopping areas, restaurants, WSU Tri-Cities, and convenient access for Hanford employees. Donât miss your opportunity to own a piece of Hanford History with this updated Q Alphabet Home in an amazing North Richland location!
$102,000
46 Compton Lane Richland, WA 99354
- Type:
- Other
- Sq.Ft.:
- 1,294
- Status:
- Active
- Beds:
- 3
- Lot size:
- 0.03 Acres
- Year built:
- 1993
- Baths:
- 2.00
- MLS#:
- 276493
ADDITIONAL INFORMATION
Welcome to this spacious, open-concept, affordable home featuring 3 bedrooms and 2 full bathrooms. Located in a convenient North Richland neighborhood, making commutes easy. Split bedroom design for privacy. Open living room and dining area for entertaining family and friends. Roomy kitchen with wonderful skylights and an eat-in breakfast nook. All appliances stay with this home including washer and dryer making this home move-in ready. You'll enjoy summer evenings out on the large covered deck or catching some sun on your open back patio. Tons of storage space with not 1 or 2 but 3 storage sheds (2 belong to the park and are shared with adjoining neighbors and the third larger shed stays with the buyer and has electricity). This home sits on a larger lot making BBQs an ease. The roof was replaced in 2019 and a new hot water heater was installed in 2022. The Richland Mobile Home Park has some great amenities such as a clubhouse, pool, park, playground, BBQ grill and picnic areas, horseshoe pits, and is pet friendly. Contact your favorite Realtor to come and see it today!
$535,000
77 McMurray St Richland, WA 99354
- Type:
- Other
- Sq.Ft.:
- 2,814
- Status:
- Active
- Beds:
- 4
- Lot size:
- 0.24 Acres
- Year built:
- 1948
- Baths:
- 2.00
- MLS#:
- 276475
ADDITIONAL INFORMATION
Light & Bright Richland home with a sparkling in-ground pool! The home boasts an open layout with lovely updated throughout: modern laminate flooring, upgraded bathrooms and designer kitchen with quartzite counters, updated plumbing, whole-house water filtration, 17KW solar panel system with electric vehicle charger, and more! Head outside to your private backyard oasis with a large covered patio, and an incredible in-ground pool with refurbished plumbing, sandblasted, repainted, newer pool pump, filter system, cleaning robot, heating blanket, elephant-rated safety cover for winter. Close to parks, shops, restaurants, grocery stores, schools, businesses, and wineries. Don't miss out on this Richland gem!
$680,000
3041 Bluffs Drive Richland, WA 99354
- Type:
- Other
- Sq.Ft.:
- 2,704
- Status:
- Active
- Beds:
- 3
- Lot size:
- 0.21 Acres
- Year built:
- 2010
- Baths:
- 3.00
- MLS#:
- 276376
ADDITIONAL INFORMATION
MLS# 276376 Offered here is one of StoneCrest Builder's custom built homes. Quality build and it shows. Step inside and be greeted by the expansive 14' ceilings and grand pillars. Gorgeous hardwood flooring, upgraded lighting fixtures and formal dining area. The kitchen boasts absolutely tons of storage along with a walk in pantry. A cook's dream kitchen with gas range/oven and plenty of workspace on the kitchen island along with a dining nook off kitchen. The master suite features his/her closets, heated jetted jacuzzi tub, heated towel racks, private water closet and spacious step in tiled shower. On the opposite end of the home you will find Jack & Jill bedrooms with separated sink areas with a jetted tub/shower combo. Now for the great part: this home is an ICF home with 12" exterior walls, Green Certified Energy Star built! It also boasts an 832 sq. ft. 3 car garage. Schedule an appointment with your favorite Realtor today~
$399,990
532 Fuller St Richland, WA 99354
- Type:
- Other
- Sq.Ft.:
- 1,210
- Status:
- Active
- Beds:
- 3
- Lot size:
- 0.22 Acres
- Year built:
- 1989
- Baths:
- 2.00
- MLS#:
- 276374
- Subdivision:
- West Richland
ADDITIONAL INFORMATION
MLS# 276374 Discover this charming North Richland home, perfect for your needs. The spacious living area, with a large window, flows into a bright kitchen filled with natural light. The kitchen offers ample cupboard space, a backyard view, and a breakfast bar. The master bedroom features a half bath and ceiling fan, while the guest bath has plenty of room for linens. Two additional sunlit rooms provide ample space. The backyard is ideal for enjoying the Tri-Cities sun and gardening, with a patio perfect for BBQs and entertaining. A small workshop and storage shed add extra convenience. Located in a quiet neighborhood, this home is a short walk to the river and city park, with nearby pools available to join. Donât miss out on this delightful residence!
- Type:
- Other
- Sq.Ft.:
- 1,146
- Status:
- Active
- Beds:
- 2
- Lot size:
- 0.03 Acres
- Year built:
- 1960
- Baths:
- 1.00
- MLS#:
- 276372
ADDITIONAL INFORMATION
MLS# 276372 upper level Co-op Apt.Ideal location,walking distance to shoping, hosbital,schools, restaurants.2 bedrooms 1 bath. remodeled Kitchen,neat and clean.Beautiful well cared for grounds.
- Type:
- Single Family
- Sq.Ft.:
- 2,688
- Status:
- Active
- Beds:
- 6
- Year built:
- 1974
- Baths:
- 3.00
- MLS#:
- 2245678
- Subdivision:
- Richland
ADDITIONAL INFORMATION
Nestled in N. Richland, this beautifully renovated 6-bed, 3-bath home sits on a .31-acre lot, just three blocks from the Columbia River and Leslie Groves Park. Extensive interior renovations include granite countertops, electric range, stainless sink, lighting, all brand new, Brazilian hardwood floors, custom maple cabinets, and a Trane HVAC system. Additionally, a greenhouse and a carport provide ample space for gardening and RV/boat protection. Enjoy a backyard oasis with a yearly harvest of fresh berries and grapes. The property's standout feature is its flexible layout, with separate entries, kitchens, and living spaces, ideal for generating rental income or accommodating multigenerational living.
- Type:
- Other
- Sq.Ft.:
- 2,763
- Status:
- Active
- Beds:
- 4
- Lot size:
- 0.15 Acres
- Year built:
- 2020
- Baths:
- 3.00
- MLS#:
- 276333
- Subdivision:
- Richland North
ADDITIONAL INFORMATION
MLS# 276333 This award winning two-story home by Pahlisch Homes is the best value in Horn Rapids! Boasting a spacious floor plan with 4 bedrooms +office, and 3 bathrooms, this stunning home is finished to perfection. Beautiful millwork and trim throughout the home compliment the chef inspired kitchen, complete with quartz countertops, full tile backsplash, and stainless steel appliances. The home also features an open main floor concept, highlighted by an elegant step-down into an expansive living space. Additional standout features include a giant third garage bay with a 10-ft door for your RV or boat, covered back patio, and a huge upstairs 4th bedroom that can also serve as a large bonus room. As a resident of the Horn Rapids Golf Community, you will have access to exceptional amenities, including a pool and pool house, tennis courts, parks, a clubhouse, miles of walking paths, water features, and an 18-hole golf course. Truly an incredible value - don't wait on this one!
$499,000
426 Snyder St Richland, WA 99354
- Type:
- Other
- Sq.Ft.:
- 2,786
- Status:
- Active
- Beds:
- 4
- Lot size:
- 0.27 Acres
- Year built:
- 1989
- Baths:
- 3.00
- MLS#:
- 276264
- Subdivision:
- Richland North
ADDITIONAL INFORMATION
Rare opportunity to own in the coveted North Richland neighborhood. This light-filled home features 4 bedrooms, 3 baths, a bonus den, and almost 3000 square feet of living space. Walk in to the high vaulted ceilings in the formal living room, enjoy a family meal around the large kitchen island, or escape to your expansive fenced yard for a peaceful retreat. The A+ location is an easy walk to the riverfront, Hanford High School, and Leslie Groves Park. With a history of only two owners, this home radiates love and charm. Don't miss out on making this rare find your own.
$599,940
2143 Davison Ave Richland, WA 99354
- Type:
- Other
- Sq.Ft.:
- 2,484
- Status:
- Active
- Beds:
- 4
- Lot size:
- 0.25 Acres
- Year built:
- 1963
- Baths:
- 3.00
- MLS#:
- 276220
ADDITIONAL INFORMATION
Incredible home near the RIVER in Richland! The property itself is a 4 bed 3 bath in North Richland, with potential for an in-law suite or 2nd primary suite in the basement. Original hardwood floors, spacious design and character at every corner. Many updates through the house, and mature landscaping makes this home perfect for entertaining guests. Located near River + Leslie Groves Park, it provides year-round enjoyment with river activities and park amenities. The neighborhood boasts nearby schools, businesses, and restaurants. This opportunity allows you to become a part owner (1/150 share) of the pool adjacent to the home, with access to a community swim club. Annual dues are $375, seller has paid this for you thru 2024. Ask for a list of upgrades and nearby amenities!
$515,000
1733 Bismark St Richland, WA 99354
- Type:
- Other
- Sq.Ft.:
- 2,768
- Status:
- Active
- Beds:
- 4
- Lot size:
- 0.29 Acres
- Year built:
- 1973
- Baths:
- 3.00
- MLS#:
- 276059
ADDITIONAL INFORMATION
MLS# 276059 Welcome to your dream home! Nestled in a serene neighborhood, this stunning split-entry style residence offers an abundance of space and modern amenities perfect for comfortable living. The home includes four spacious bedrooms and three bathrooms. This home is ideal offers both style and functionality. The front of the house showcases a huge yard, providing a warm and inviting atmosphere with plenty of parking, making it perfect for gatherings and entertaining guests.Step inside to discover a beautifully designed kitchen, complete with stainless steel appliances, hard surface counters, and LVP flooring that extends through the kitchen, dining area, nook, living area, and hall. The large windows in the living area welcome an abundance of natural light, creating a bright and airy ambiance. Cozy up by the fireplace in the living room during chilly evenings, making it the perfect spot for relaxation and entertainment.Downstairs, you'll find a second living room that offers additional space for entertainment, a laundry room for convenience, a bedroom, a bath, and a dedicated home gym, catering to all your fitness needs. Enjoy your morning coffee on the deck, accessible from the kitchen, or step outside from the second living area through the slider door to the expansive backyard. The backyard features a shed for storing lawn tools, a large side yard filled with gravel ideal for extra parking or storing an RV or boat, and ample space to design your dream outdoor oasis. This property also includes a two-car garage, ensuring plenty of storage and parking options. Don't miss the chance to make this exceptional house your forever home! Call your favorite Realtor to schedule your private showing today.
$375,000
1332 Marshall Ave Richland, WA 99354
- Type:
- Other
- Sq.Ft.:
- 2,566
- Status:
- Active
- Beds:
- 3
- Lot size:
- 0.22 Acres
- Year built:
- 1944
- Baths:
- 2.00
- MLS#:
- 275947
- Subdivision:
- Richland Cntrl
ADDITIONAL INFORMATION
Great home in Central Richland with a surprisingly large detached 2 Car Garage or Shop. Home has various updates with big sun room with vaulted ceiling 16x22, large master on main and down stairs two rooms, one 12x29 neither have egress windows. Wood and vinyl flooring and updated bathroom. Plenty of parking plus separate gated RV parking.
- Type:
- Other
- Sq.Ft.:
- 776
- Status:
- Active
- Beds:
- 3
- Lot size:
- 0.02 Acres
- Year built:
- 1969
- Baths:
- 2.00
- MLS#:
- 275890
ADDITIONAL INFORMATION
MLS# 275890 Financing available on this manufactured home in Prime Richland location. Community features: lenient pet policy, owner-owned, open to all ages. Recently upgraded electrical, roofing is under warranty. Alyson Manor Estates offers many amenities including swimming pool, playground, basketball court, a BBQ picnic area, and offsite event space rentals. Enjoy the private backyard and ample parking space in the front. Shopping, dining, entertainment and Leslie Groves Park on the Columbia River all located just minutes away! Great opportunity !
$525,000
332 Scot Street Richland, WA 99354
- Type:
- Other
- Sq.Ft.:
- 2,987
- Status:
- Active
- Beds:
- 4
- Lot size:
- 0.28 Acres
- Year built:
- 1976
- Baths:
- 3.00
- MLS#:
- 275860
- Subdivision:
- Richland North
ADDITIONAL INFORMATION
MLS# 275860 Spacious and inviting home in the heart of North Richland and is close to the PNNL Lab, Hanford, WSU, Hanford High School and Walking distance to Parks and the River! Light filled and freshly updated home is featuring 4 well- sized bdrms, 2.5 baths, large kitchen with eat-in nook area, formal living and dining, 2 family rooms (one is a Spacious multi-functional space downstairs - Playroom or Gym or Work and Study room or Home Theater...), wood burning fireplace, oversized insulated garage, large, inviting and private Park-like backyard with mature trees that is ready for your enjoyment. Long list of recent updates includes interior and exterior paint, roof, waterproof LVP flooring in kitchen, bath and basement family room, kitchen refreshed with new paint, faucet and appliances, upper end heat pump system...Pool Membership at the Indian Springs Swim Club is available too! This great move-in ready home at excellent North Richland location is ready for new owners!
$729,990
3008 Bluffs Drive Richland, WA 99354
- Type:
- Other
- Sq.Ft.:
- 2,905
- Status:
- Active
- Beds:
- 3
- Lot size:
- 0.24 Acres
- Year built:
- 2006
- Baths:
- 3.00
- MLS#:
- 275831
- Subdivision:
- Richland North
ADDITIONAL INFORMATION
MLS# 271977 Gorgeous Solferino built (former model home) 3 bedroom, 3 bath with large living room, bonus room, office and formal dining room that can be used as flex space. Sought-after location with east-facing backyard that overlooks the 15th hole on the golf course. Perfect for viewing wildlife and with easy access to the trail to the river and miles of walking, hiking, and biking paths. The backyard has a large patio, with both covered and open areas: ideal for entertaining! The metal fencing allows you to enclose your backyard and at the same time keep the fantastic views. In addition you will find mature trees and raised garden beds. Inside the home you will find an open and airy floorplan with a huge master suite on one end and two large bedrooms at the other end of the house. The 500 sq ft bonus room could easily serve as an additional bedroom. The kitchen and living room are at the heart of the home (with kitchen open to living room). The kitchen is spacious and includes many luxury upgrades: granite countertops, large breakfast bar, an abundance of cabinets, pull out cabinet drawers, soft close doors, pantry, large informal dining area and more. The living room has a gas fireplace, perfect for adding warmth on chilly nights. Soaring ceilings and a wall of windows looking into the backyard allow an incredible amount of light. You will love the luxury vinyl plank flooring, neutral colors throughout and wood trimmed windows (Some with plantation shutters). The huge master bedroom suite includes an extra large walk-in closet with laundry facilities, (So convenient), jetted tub, big walk-in shower, and french door access to the backyard The spacious 3-car garage is over-sized and fully finished; in addition to a golf cart bay. This lovely home has many upgraded features you don't always find, such as zoned heat & cooling, wired for surround sound and house stereo system, underground & fully wired landscape accent lighting. Quiet street with super nice neighbors! Come enjoy all Horn Rapids has to offer; 6 pickle-ball courts, including a private league (OOPL), You'll love the miles of walking paths, green spaces, 4 private parks, basketball courts, tennis, community pool & access to miles of hiking trails along the beautiful Yakima river conveniently located just at the end of Bluffs Drive. An ideal house and neighborhood to call home

Listing information is provided by the Northwest Multiple Listing Service (NWMLS). Based on information submitted to the MLS GRID as of {{last updated}}. All data is obtained from various sources and may not have been verified by broker or MLS GRID. Supplied Open House Information is subject to change without notice. All information should be independently reviewed and verified for accuracy. Properties may or may not be listed by the office/agent presenting the information.
The Digital Millennium Copyright Act of 1998, 17 U.S.C. § 512 (the “DMCA”) provides recourse for copyright owners who believe that material appearing on the Internet infringes their rights under U.S. copyright law. If you believe in good faith that any content or material made available in connection with our website or services infringes your copyright, you (or your agent) may send us a notice requesting that the content or material be removed, or access to it blocked. Notices must be sent in writing by email to: xomeriskandcompliance@xome.com).
“The DMCA requires that your notice of alleged copyright infringement include the following information: (1) description of the copyrighted work that is the subject of claimed infringement; (2) description of the alleged infringing content and information sufficient to permit us to locate the content; (3) contact information for you, including your address, telephone number and email address; (4) a statement by you that you have a good faith belief that the content in the manner complained of is not authorized by the copyright owner, or its agent, or by the operation of any law; (5) a statement by you, signed under penalty of perjury, that the information in the notification is accurate and that you have the authority to enforce the copyrights that are claimed to be infringed; and (6) a physical or electronic signature of the copyright owner or a person authorized to act on the copyright owner’s behalf. Failure to include all of the above information may result in the delay of the processing of your complaint.”
Richland Real Estate
The median home value in Richland, WA is $264,800. This is lower than the county median home value of $296,500. The national median home value is $219,700. The average price of homes sold in Richland, WA is $264,800. Approximately 61.37% of Richland homes are owned, compared to 33.59% rented, while 5.05% are vacant. Richland real estate listings include condos, townhomes, and single family homes for sale. Commercial properties are also available. If you see a property you’re interested in, contact a Richland real estate agent to arrange a tour today!
Richland, Washington 99354 has a population of 53,991. Richland 99354 is less family-centric than the surrounding county with 30.75% of the households containing married families with children. The county average for households married with children is 33.41%.
The median household income in Richland, Washington 99354 is $71,025. The median household income for the surrounding county is $63,001 compared to the national median of $57,652. The median age of people living in Richland 99354 is 36.5 years.
Richland Weather
The average high temperature in July is 88.3 degrees, with an average low temperature in January of 28.8 degrees. The average rainfall is approximately 9 inches per year, with 6.4 inches of snow per year.
