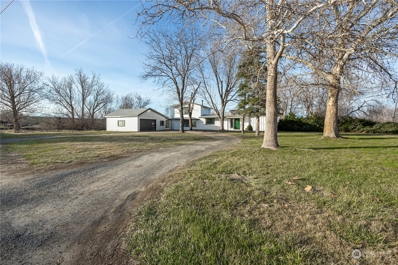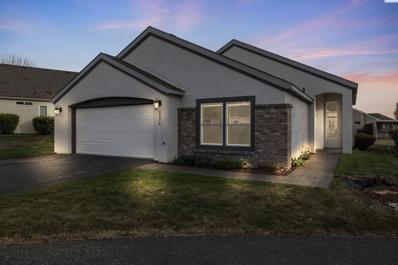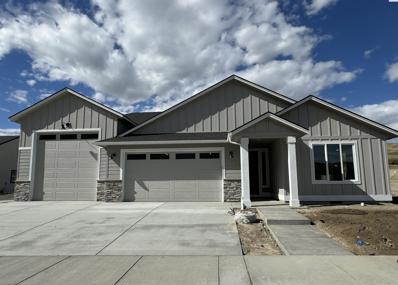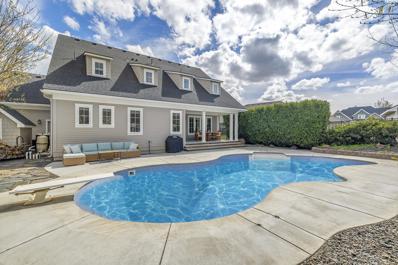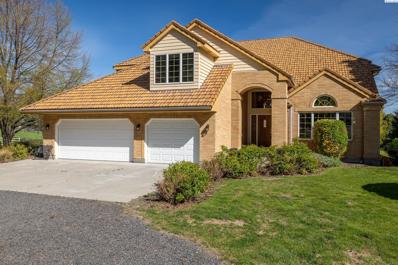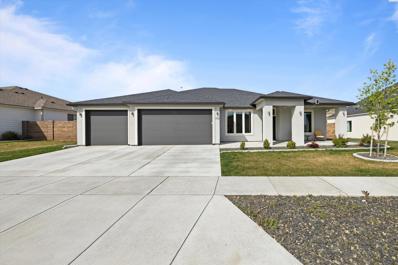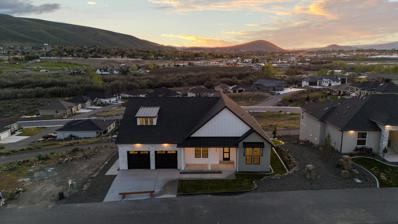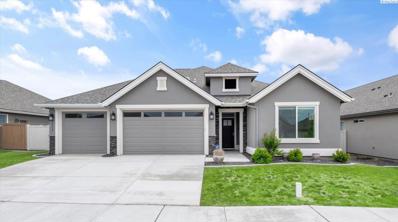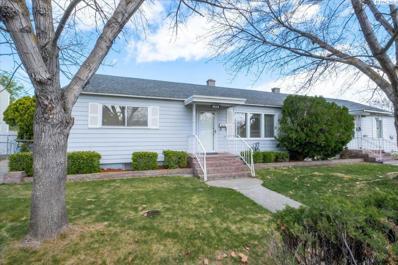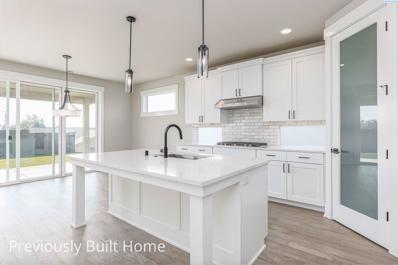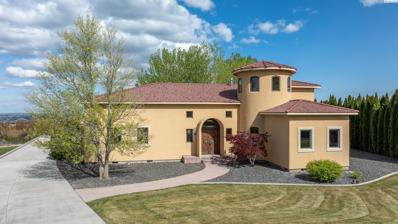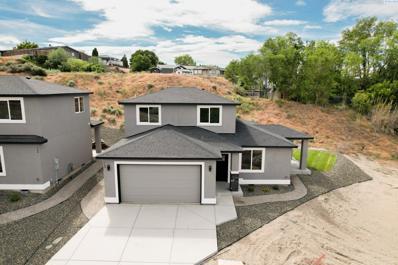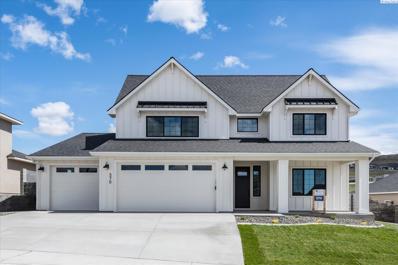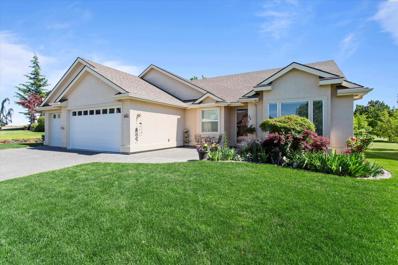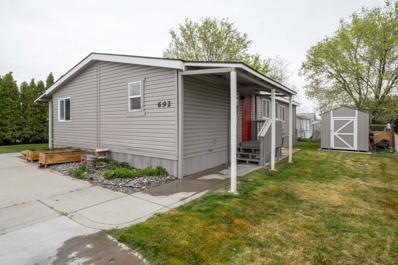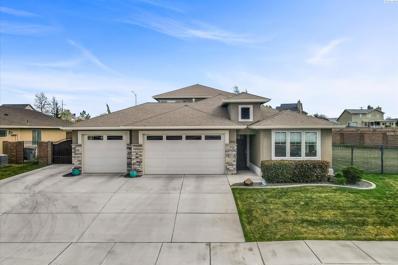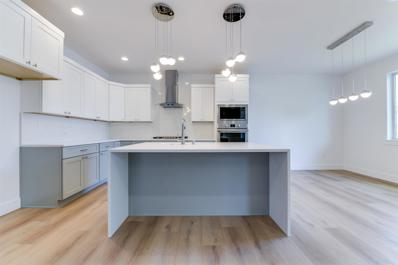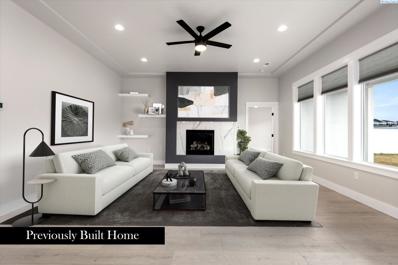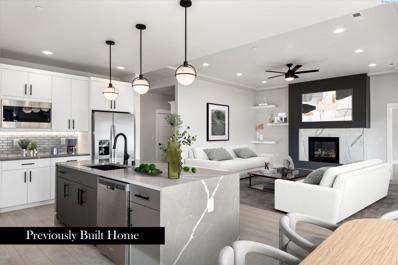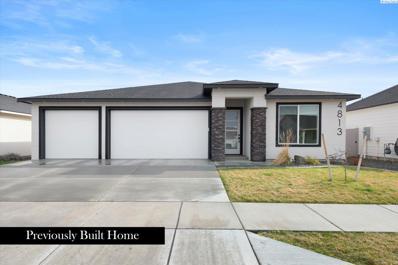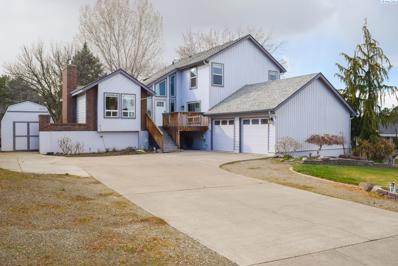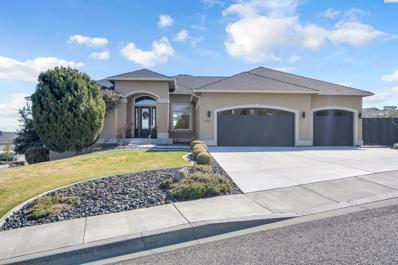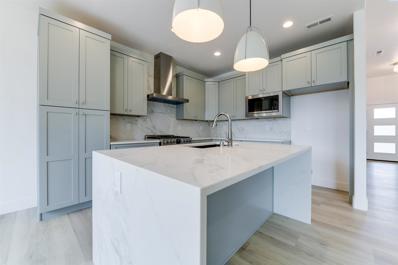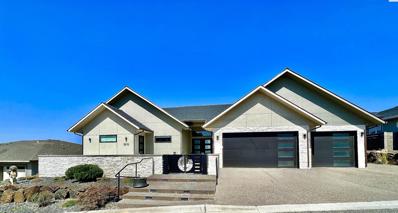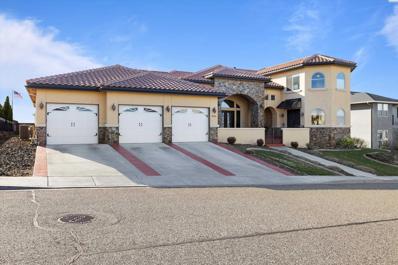Richland WA Homes for Sale
$499,990
1230 View Drive Richland, WA 99352
- Type:
- Single Family
- Sq.Ft.:
- 1,678
- Status:
- Active
- Beds:
- 2
- Year built:
- 1959
- Baths:
- 2.00
- MLS#:
- 2208240
- Subdivision:
- Richland
ADDITIONAL INFORMATION
Introducing 1230 View Dr, an exclusive offering in South Richland. This property seamlessly combines convenience and potential, boasting proximity to wineries, freeways, shopping, and dining. Recently renovated home offers a pristine canvas for your vision. The detached 2-car garage with workshop and storage rests on a .82-acre lot overlooking the Yakima River. Seize the opportunity to realize your dream home—schedule a private showing today.
$384,900
2575 Prestwick Dr Richland, WA 99354
- Type:
- Other
- Sq.Ft.:
- 1,437
- Status:
- Active
- Beds:
- 2
- Lot size:
- 0.14 Acres
- Year built:
- 1994
- Baths:
- 2.00
- MLS#:
- 275156
- Subdivision:
- Richland North
ADDITIONAL INFORMATION
MLS# 275156 Welcome to 2575 Prestwick located within Horn Rapids golf course community!!! This is a lovely updated one level home with an open floor plan. As you enter the home you'll be greeted at the entry with textured walls, wood-like flooring, and you'll love all of the large windows throughout that bring in lots of natural light. The kitchen is updated with tile backsplash, stainless steel appliances, and beautiful tile flooring. Open great room is spacious with a cozy gas fireplace. Large primary bedroom and en-suite with dual vanity and walk-in closet. Two patio sliders take you to a large outside private patio with a view of the 9th fairway.This opportunity to live in the Prestwick Community where your HOA includes yard maintenance, tree trimming, sprinkler maintenance and leaf removal doesn't come up often. Horn Rapids community has so much to offer including a community pool, tennis and basketball courts, miles of walking trails, parks, golf cart paths, and a club house with restaurant and bar. On site RV and boat storage available as well.***As an added bonus seller is including a home warranty. (Some rooms are virtually staged)
- Type:
- Other
- Sq.Ft.:
- 2,123
- Status:
- Active
- Beds:
- 3
- Lot size:
- 0.37 Acres
- Year built:
- 2024
- Baths:
- 2.00
- MLS#:
- 275150
ADDITIONAL INFORMATION
MLS# 275150 Welcome to this stylish and spacious Tanninen Home in the desirable Goose Ridge Estates neighborhood of Badger Mountain South! The .37 acre lot backs up to an apple orchard and Badger Mountain, offering amazing views year round! Don't miss this 2123 square foot home with a 2 car garage plus a huge, fully insulted and HEATED RV Bay (16'6" x 43' with 14' ceiling and 12' x 12' garage door) for all of your toys! The home includes 3 generous bedrooms (or 2 bed plus den) and 2 baths. The large owner's suite has a cozy bay window with views and a barn door leading to a spa-like bathroom with a tile shower, and soaking tub. Enjoy the well designed chef's kitchen with GE appliances, soft-close Huntwood cabinets, quartz countertops and a large kitchen island. The kitchen looks out to the great room featuring a gas fireplace with wood beam mantle and ceiling fan. The sliding door opens to the enormous back yard with ample room for a pool and outdoor entertaining. Enjoy your covered patio with views of Badger and fully landscaped yard (front and back) complete with timed under ground sprinklers and FULLY FENCED with block wall fencing. You will love the detail in this quality-built Tanninen home! The expanding neighborhood has great views of Badger Mountain and the nearby hills.. and AMAZING sunsets! It's great for walking, with plenty of sidewalks and walking paths throughout the neighborhood. There is still time to choose all of the colors and finishes for your gorgeous new home!
$849,900
305 Piper St. Richland, WA 99352
- Type:
- Other
- Sq.Ft.:
- 3,627
- Status:
- Active
- Beds:
- 5
- Lot size:
- 0.24 Acres
- Year built:
- 2008
- Baths:
- 4.00
- MLS#:
- 275142
- Subdivision:
- Richland South
ADDITIONAL INFORMATION
MLS# 275142 This luxury Stanfield home is built with exceptional quality and exquisite workmanship. It features an in-ground swimming pool, 5 bedrooms, office, 3.5 bathrooms, 2 laundry rooms, and 3760 sq feetâperfect for living and entertaining! This home is built with a custom roof design and gable windows, utilizing every square foot of space.The entryway opens to an adjacent office/living room. The spacious great room includes the kitchen, dining area, and family room. The kitchen features maple and cherrywood cabinets with soft close drawers, induction stovetop, double ovens, island with breakfast bar, stainless appliances, and a pantry. The fireplace has built-in wooden shelving and windows on each side. The main level features hardwood flooring, coffered ceilings, craftsman style trim, and crown molding. The main level master is complete with a large walk-in closet and luxurious bathroom with a jetted soaker tub, a tile shower with 3 shower heads, tumbled marble tile flooring, double sinks, and cherrywood cabinetry with extra storage. There are two laundry rooms, one on each level. Upstairs there are 4 bedrooms and/or bonus rooms. One is a possible second master or guest bedroom with an ensuite bathroom. The 2nd is a traditional bedroom with walk-in closet. The 3rd is an oversized room with double closets and an attached 7Ã9' bonus area. The 4th is an oversized room with two open closets and an adjacent 10Ã12' bonus room. The bonus rooms are perfect for storage, study, hobby, or play areas. There is also a hallway bathroom with tub/shower combo. Energy efficiency is maximized with 2 heat pump/AC units and higher R value insulation. Main level walls are sound insulated as well. All closets have wooden built-in storage, and the media closet serves as a central location for security and electronic wiring.Exterior amenities include an in-ground swimming pool with diving board, covered back patio, connection for gas BBQ, basketball hoop, fully fenced backyard, play/pool house, raised garden beds, fruit trees, and berries. This stunning home is immaculately maintained and move-in ready. Ideally located in the Willowbrook subdivision of South Richland, in close proximity to Claybell Park, Amon Creek Natural Preserve, and Meadow Springs Country Club. Assigned to the Richland School District: Badger Mountain Elem, Carmichael Middle School, Richland High School. Consider the possibilities because this could be the house you call home!
$1,095,000
2414 Lariat Lane Richland, WA 99352
- Type:
- Other
- Sq.Ft.:
- 5,437
- Status:
- Active
- Beds:
- 6
- Lot size:
- 0.95 Acres
- Year built:
- 1989
- Baths:
- 4.00
- MLS#:
- 275126
- Subdivision:
- Richland South
ADDITIONAL INFORMATION
MLS# 275126 Unique custom estate in South Richland. Step into the park-like setting of this stunning estate located in one of Richlands' most desirable neighborhoods, Country Ridge. Situated on almost a full acre this home has room for everyone and everything. When you enter the home, you are greeted by an open foyer leading to a large sitting formal living room perfect for entertaining and separate formal dinning room. To the left of the entry, you find yourself guided upstairs where youâll find a luxurious primary bedroom retreat completed with gorgeous views, and 4 large additional bedrooms. On the main level, enjoy a relaxing great room, with dining nook and family room, connected to the large kitchen which overlooks the backyard and hillside, and a bonus room that can be used as an office, sewing room, or bedroom. Finally, the downstairs hosts an exterior entrances, 2nd full kitchen, living space, a down-stairs bedroom, and a large bonus room with a 240v power supply enabling it to be a workshop, large office, or anything else you could imagine. Balconies and covered patio make it an easy private inside outside house. All three levels have abundant storage. With more than 5000 square feet this property is perfect for any living situation including multigenerational living!
- Type:
- Other
- Sq.Ft.:
- 2,467
- Status:
- Active
- Beds:
- 3
- Lot size:
- 0.21 Acres
- Year built:
- 2022
- Baths:
- 3.00
- MLS#:
- 275128
ADDITIONAL INFORMATION
MLS# 275128 Introducing a stunning new construction masterpiece by Renaissance Homes, nestled in the esteemed Goose Ridge Estates development. This luxurious property boasts an enviable location, surrounded by walk-to parks and scenic trails, perfect for those who cherish an active lifestyle immersed in nature. Elegance and functionality converge within this meticulously designed home, featuring three bedrooms plus a den and three full baths, including a coveted Junior Suite. Ideal for guests or multi-generational living, the Junior Suite offers a private retreat with its own full bath, ensuring comfort and convenience for all occupants. Upon entry, the grandeur of eleven-foot ceilings in the great room welcomes you, while nine-foot ceilings throughout the rest of the home create an inviting ambiance. Natural light pours through the generous windows, infusing every corner with warmth and vitality, elevating the living experience. The gourmet kitchen is a chef's delight, adorned with upgraded quartz countertops, stainless steel appliances, soft-close doors/drawers in cabinets, and a spacious island, ideal for culinary adventures and entertaining guests. The primary ensuite is a sanctuary of luxury, showcasing a lavish garden tub, custom tile flooring, and a divine walk-in shower with a refreshing rain shower feature. A large walk-in closet with custom-built shelving provides ample storage, ensuring both style and practicality. For added comfort and elegance, waterproof LVP flooring graces the common areas, while plush carpeting adorns the bedrooms. Step outside to the expansive back patio, thoughtfully designed with an oversized, covered space, complete with can lighting, perfect for al fresco dining or simply unwinding amidst the serene surroundings. This exceptional residence enjoys the added benefit of backing up to a fully landscaped trail area that meanders through the community, offering a seamless connection to the natural beauty of the surroundings. With full block fencing and new rain gutters completing the package, this home epitomizes modern luxury living at its finest. Don't miss the opportunity to make this your dream sanctuary in the heart of Goose Ridge Estates.
$868,500
1022 Sagebluff Richland, WA 99352
- Type:
- Other
- Sq.Ft.:
- 2,441
- Status:
- Active
- Beds:
- 4
- Lot size:
- 0.26 Acres
- Year built:
- 2024
- Baths:
- 3.00
- MLS#:
- 275114
- Subdivision:
- Richland South
ADDITIONAL INFORMATION
MLS# 275114 Discover all the benefits of brand new, custom craftsmanship without waiting for completion at 1022 Sagebluff Lane in S Richland. A passion project by one of Tri-Cities' original builders, Fortune Homes, this home was built with the utmost in forethought to take advantage of the land offerings, and our beautiful Tri-Cities landscape. The attention invested to deliver high quality and timeless yet on-trend features and finishes is evident at the curb and extends throughout the home. At 2441 sq ft, this home allows for all the living to be done very comfortably on the main level, with the upper level dedicated to a full secondary suite. Featuring 4 bedrooms and 3 bathrooms in total, including a luxurious owner's suite and 2 additional bedrooms to use as such or utilize to fit your specific needs. Entertaining is a dream and everyday living is a breeze with the well appointed kitchen, beautiful bricked fireplace, wall-to-wall windows and access to your our outdoor perch for extended living and entertaining. Beautiful lot, fully landscaped with minimal maintenance. A perfect choice for those seeking a refuge off the beaten path, with easy access to popular amenities in S Richland and beyond. Walk or ride to wineries, eateries, shopping and other services. Miles of natural landscape to explore, or relax deck-side with drink in hand. Entertainment by local wildlife and dramatic sunsets included. See full features sheet and photo gallery for more details, and schedule your personal tour today.
Open House:
Sunday, 6/30 1:00-3:00PM
- Type:
- Other
- Sq.Ft.:
- 2,248
- Status:
- Active
- Beds:
- 3
- Lot size:
- 0.17 Acres
- Year built:
- 2020
- Baths:
- 3.00
- MLS#:
- 275060
ADDITIONAL INFORMATION
MLS# 275060 Welcome home to this stunning luxury home nestled in the heart of the desirable neighborhood of Horn Rapids. This property promises a lifestyle of comfort and convenience. Boasting 3 spacious bdrms & 3 Baths, this home offers an inviting atmosphere that makes it more than just a house, it's truly a home. The primary suite is your personal sanctuary w/ it's walk-in closets for all your storage needs, garden tub for relaxing soaks after long days, and an elegant walk-in shower. The junior suite is spacious and is private on other side of home. The great room concept features an impressive stone fireplace that adds warmth during those chilly winter nights while creating an ideal space for family gatherings or entertaining guests. The beautiful kitchen will inspire your inner chef with its quartz countertops throughout along with ample dining space in the kitchen-dining room combo area perfect for hosting dinner parties or casual meals alike!Additional highlights include a walk-in pantry providing extra storage solutions, laundry room conveniently located within an easy reach of all 3 bdrms, fully landscaped and fenced yard offering privacy as well as outdoor enjoyment opportunities plus sizable 3 car garage ensuring enough parking spaces even when having visitors over. This prime location brings you close to Hanford and other local amenities making every day errands hassle-free! Plus, golf enthusiasts would be thrilled about available golf course membership options right at their doorstep alongside access to community pool providing excellent recreational activities without needing long drives away from home! Don't miss out on owning this gem in Richland's coveted locale! Preferred Lender will contribute $2500 towards buyers closing costs as well!
$329,000
1406 Black Court Richland, WA 99354
- Type:
- Other
- Sq.Ft.:
- 1,800
- Status:
- Active
- Beds:
- 3
- Lot size:
- 0.14 Acres
- Year built:
- 1944
- Baths:
- 2.00
- MLS#:
- 275037
ADDITIONAL INFORMATION
MLS# 275037 Well-Maintained home on Quiet Cul-de-Sac. Discover tranquility in this charming single-family TOWNHOUSE with a basement nestled on a quiet cul-de-sac in Central Richland, offering the perfect blend of comfort and convenience. With a spacious backyard and RV parking, this residence is ideal for those seeking both relaxation and accessibility. Step into the updated living room adorned with bamboo flooring, setting the tone for modern elegance throughout. The main level features two bedrooms and an updated full bathroom, providing ample accommodation for all of your guests. Venture downstairs to find a large bedroom (non-egress windows) with an en suite, laundry facilities, and a flexible space suitable for a den, study, or play area - the possibilities are endless! Stay cozy year-round with the new HVAC installed in 2022. A new gas line was installed 2023 for the new gas range/oven. Gas Line was also stubbed out for outdoor grill and option for a gas dryer. Enjoy outdoor gatherings in the expansive fully fenced backyard, offering privacy and security for pets and loved ones alike. Conveniently located close to many amenities including KADLEC Hospital, this home presents an opportunity for effortless living. Don't miss out - schedule your showing today and make this inviting retreat your own!
$599,900
2910 Vistara Way Richland, WA 99354
- Type:
- Other
- Sq.Ft.:
- 2,723
- Status:
- Active
- Beds:
- 4
- Lot size:
- 0.14 Acres
- Year built:
- 2024
- Baths:
- 3.00
- MLS#:
- 275028
- Subdivision:
- Richland North
ADDITIONAL INFORMATION
MLS# 275028 Quail Ridge at Horn Rapids is a new premier Pahlisch Homes community that features a resort-style amenities such as pool, clubhouse and gym. The Stonecreek is an award winning 2-story floor plan by Pahlisch Homes that was designed to include many custom feature finishes. Greeted with an elegant entry encased with millwork and trim done to perfection then open to the spacious great room with an abundance of windows, gas fireplace with tile surround makes this space truly ideal for growing families and entertaining. The open kitchen created for the chef at heart includes upgraded stainless steel appliances, quartz countertops, full tile back-splash, sprawling island with under mount sink, cabinetry equipped with soft close doors/drawers and hardware, and dining nook. Upstairs primary suite is separated just enough to create a quiet oasis from the rest of the house. Other features include office/den, garage rec. room, extra storage, covered patio, front landscaping, and fully enclosed fencing. Three plus tandem car garage with oversized bay door ideal for storing those big toys. 15K Incentive available for using Preferred Lender! Restrictions apply, see site agent for details. This home is located on Lot 61 Phase III of Quail Ridge.*PHOTOS OF PREVIOUSLY BUILT AMENITY CENTER AND PREVIOUSLY BUILT PHOTOS
$1,449,900
1142 Pinto Loop Richland, WA 99352
- Type:
- Other
- Sq.Ft.:
- 4,754
- Status:
- Active
- Beds:
- 4
- Lot size:
- 1.17 Acres
- Year built:
- 2006
- Baths:
- 4.00
- MLS#:
- 275011
- Subdivision:
- Richland South
ADDITIONAL INFORMATION
MLS# 275011 Attention discerning buyers! Prepare to be captivated by this exquisite upper Country Ridge Custom Beauty. A harmonious fusion of Modern European and Art Deco styles awaits within this exceptional residence. Situated on 1.17 acres, the expansive grounds offer endless possibilities, whether you envision a luxurious pool, a sport court, or simply a serene retreat with breathtaking views.Step through the front door into a grand foyer, where every detail has been meticulously crafted. As you venture further, you'll be greeted by the inviting ambiance of the great room, adorned with contemporary Mediterranean influences, including rich wood floors and graceful French doors beckoning you to explore the outdoor vista. The kitchen and family room are a study in elegance and functionality, boasting soaring 15-foot ceilings, an abundance of cabinets, and a sprawling square island complete with a prep sink and seating. High-end Wolf stainless steel appliances, a Sub Zero fridge, and a wine fridge elevate the culinary experience. Adjacent to the kitchen, discover a pantry that seems to stretch into infinity, along with a convenient butler's pantry and second fridge. Down the hall, a well-appointed laundry room and mudroom provide practical amenities, conveniently located near the 3.5 car garage, which features ample space for vehicles, storage, and tinkering.On one end of the family room, retreat to the luxurious master suite, accompanied by another generously sized bedroom with its own en suite bath. The master bath is a masterpiece of design, adorned with imported Italian tile, floating cabinets, and a sumptuous garden tub where water cascades from the ceilingâa true indulgence. A private patio off the master suite provides a tranquil outdoor sanctuary, while the adjacent hallway leads to a master closet that dreams are made of.Returning to the front entry, ascend the beautiful round staircase with its ornate custom railing, reminiscent of a lighthouse's ascent. Upstairs, discover two additional bedrooms connected by a Jack and Jill bathroom, offering ideal separation from the main living areasâa perfect retreat for children or guests. One of the bedrooms even features a charming French door leading to a private half patio, ideal for stargazing.Outside, multiple French doors open onto the back patio, where a covered living area beckons for al fresco gatherings. This home is truly one of a kindâan unparalleled blend of sophistication, luxury, and comfort.
- Type:
- Other
- Sq.Ft.:
- 1,499
- Status:
- Active
- Beds:
- 3
- Lot size:
- 0.09 Acres
- Year built:
- 2024
- Baths:
- 3.00
- MLS#:
- 275005
ADDITIONAL INFORMATION
MLS# 275005 Offering 3% closing costs and 5 year rate rebound!!! Contact your realtor today! New subdivision in the heart of Richland. Traditional and daylight lots also available providing natural light and scenic views for homeowners. This gem features 3 bedrooms, 2.5 baths, master on the main level, large open kitchen/living area, kitchen has built in 36" gas cooktop, dramatic hood, wall microwave/oven combo, great for entertaining. All homes are stocked with upgraded finishes throughout. Double wall construction, stucco exteriors, full yard landscaping, quartz throughout, full tile surrounds and backsplash, under cabinet lighting, fireplace and fully finished garage. You are invited to explore this exciting new development!
$864,900
570 Lazio Way Richland, WA 99352
- Type:
- Other
- Sq.Ft.:
- 3,482
- Status:
- Active
- Beds:
- 4
- Lot size:
- 0.21 Acres
- Year built:
- 2024
- Baths:
- 4.00
- MLS#:
- 275001
- Subdivision:
- Richland South
ADDITIONAL INFORMATION
MLS# 275001 The Messina, brought to you exclusively by Riverwood Homes, is a two-story home with 4 bedrooms and 3.5 bathrooms. Its open layout provides a smooth flow throughout the house. It has a spacious bonus room and a den that can be used as a 5th bedroom. The 3-car garage provides plenty of room for parking and for storage.. Other features include, Custom Cabinets with soft close drawers, stainless steel appliances, Granite/ quartz countertops in kitchen and bathrooms, large walk in pantry, Tile flooring in laundry room and bathrooms and tile walls in master shower. Large utility room, ceiling fans in master bedroom and family room; pre-wired on patio, Full wood wrapped windows inside the house, Hand-textured walls (Santa Fe style) with square corners, fireplace with stone or tile surround/hearth and mantle, High efficiency heat pump and Hybrid hot water heater. The 3-car garage provides plenty of parking and storage space and a EV plug for electric vehicles. Spacious Front and back yard with landscaping, including sprinkler system, sod, shrubs, one tree, concrete curbing, and decorative rock AND BLOCK WALL FENCING W/GATE. Lots of storage and closet space throughout. Other things to note; this home is an Energy Star Certified House and our preferred Lender, Home Town Lenders, offers up to a 1% lender credit towards closing cost (certain terms apply). Directions: The easiest way to find our new community is to simply type, Siena Hills - Richland, WA, Cortona Way, Richland, WA, into Google Maps!
- Type:
- Other
- Sq.Ft.:
- 2,119
- Status:
- Active
- Beds:
- 3
- Lot size:
- 0.19 Acres
- Year built:
- 2006
- Baths:
- 2.00
- MLS#:
- 274958
ADDITIONAL INFORMATION
THIS IS THE ONE YOU HAVE BEEN WAITING FOR! Stunning, one level Horn Rapids home features 3 bedrooms/2 baths, and lots of space with 2,119 square feet in an incredible floor plan! The master bedroom is massive with a beautiful bath that includes a jetted tub. Double living rooms is perfect for family or gatherings! Enjoy a meal together in your dining area featuring stunning coffered ceilings and beautiful updated flooring. The expanded kitchen has ton of cabinets and beautiful granite counters with a huge island to gather around! You will love stepping into the back yard with a covered patio, private hot tub, bbq area, mature landscaping, and a gate out into acres of common green space! The perfect place for kids to play while also offering the privacy of not having a neighbor behind you! Work from home or always wanted a private area separate from the home? One stall of the garage is set up just for you! All of this in the peaceful location of Horn Rapids which offers, common area maintenance, ponds/fountains, extensive walking and biking trails, tennis, pickle ball and basketball courts, a community swimming pool and spa, and covered picnic area! Don't let this home slip you by!
$170,000
692 Lonetree Ln Richland, WA 99352
Open House:
Saturday, 6/22 11:00-12:30PM
- Type:
- Other
- Sq.Ft.:
- 1,200
- Status:
- Active
- Beds:
- 3
- Lot size:
- 0.01 Acres
- Year built:
- 1999
- Baths:
- 2.00
- MLS#:
- 274957
- Subdivision:
- Richland South
ADDITIONAL INFORMATION
MLS# 274957 Welcome to 692 Lonetree Lane! Convenient location close to major shopping & an easy commute to everywhere! Tons of updates and move in ready. Home features a spacious, open floor plan with room in all the right places. Kitchen has newer cabinets with a wine rack over the fridge & ample counter & cabinet space. Home also includes new LED recessed lights for energy efficiency & long life and you will enjoy luxury vinyl plank type flooring throughout the home for easy care & a beautiful look! Master bedroom is amply sized and it is separated from the other two bedrooms for additional privacy. The master bath has been thoroughly redone & the shower tile work is wonderful & bright! The main bath has also been redone with a tiled walk in shower! Home also includes a separate laundry room & the washer & dryer are included. NEW ROOF IN 2023! Yard is fenced & set up for easy maintenance. Covered patio on both sides & the home also includes a shed for additional storage. Come and see it!
$699,999
2576 Tiger Lane Richland, WA 99352
- Type:
- Other
- Sq.Ft.:
- 2,708
- Status:
- Active
- Beds:
- 4
- Lot size:
- 0.34 Acres
- Year built:
- 2017
- Baths:
- 3.00
- MLS#:
- 274956
- Subdivision:
- Richland South
ADDITIONAL INFORMATION
MLS# 274956 Welcome Home In the Heights at Meadow Springs! This beautiful home was the Model Home for Phalisch Homes built in 2017. The "Talon" Floorplan features a huge bonus room with additional bedroom and bathroom attached. When I say better than new, I mean it! This home is VERY well cared for inside and out. As a part of the signatures series this home has all the features, all the fine finishings and all the upgrades. Tall doorways, skylights, coffered ceilings, wide trim, surround sound, automatic blinds, upgraded fixtures, built-in fireplace with shelving. The bright and open kitchen has an extra large pantry, featuring quartz countertops and top of the line stainless steel appliances, all included. Tankless water heater, as well as a water softener also included. The spacious Master Bedroom on the main has a huge bathroom, large walk-in shower and soaking tub, dual sinks and walk-in closet. BIG yard, zoned for a pool. Block wall and Iron fencing. Covered patio, Storage Shed, RV and Boat parking and rain gutters around the entire home.This is a Golf Course Community! Come out and play pickleball or tennis at Claybell Park. Enjoy the Soccer Fields, Softball, Basketball, Playground and Walking Paths. Come and see what else this home has to offer! Call your favorite Real Estate Agent today!
$658,850
1573 Livorno Ave Richland, WA 99352
- Type:
- Other
- Sq.Ft.:
- 2,104
- Status:
- Active
- Beds:
- 4
- Lot size:
- 0.23 Acres
- Year built:
- 2024
- Baths:
- 3.00
- MLS#:
- 274931
- Subdivision:
- Richland South
ADDITIONAL INFORMATION
MLS# 274931 Looking for a dream home that blends luxury, comfort and style? Look no further than this stunning new Infinity Home in Marcello Estates, located in the heart of South Richland. This beautiful home boasts 3 spacious bedrooms plus a flex room that could be a 4th bedroom, 3 bathrooms, and a lovely great room living space. This brand-new construction is the epitome of modern elegance. From the moment you step through the door, you will be wowed by the attention to detail, high-end finishes, coffered ceiling with accent lighting, designer light fixtures, and so much more. The main living area features an open floor plan that seamlessly blends the great room, dining, and kitchen spaces together making it perfect for both relaxing and entertaining. This home is pre-wired for a 5.1 surround system for the great room, 2 ambient speakers pre-wired for the covered patio and 2 ambient speakers pre-wired for the master bedroom. The gourmet kitchen is a chefâs dream, complete with sleek stainless-steel appliances, waterfall quartz countertops, and plenty of storage space in the walk-in pantry. When itâs time to unwind, you will love retreating to the serene master suite including accent wall details, ensuite with tile surround walk-in shower, tile vanity wall with floating mirrors and waterfall counters and an attached large walk-in closet. The split bedroom design offers a comfortable layout. The main hallway guest bathroom is sure to be a delight. Schedule your private showing today with your favorite agent or visit our model home to have one of our real estate professionals guide you through this gorgeous home that could be your next address.
- Type:
- Other
- Sq.Ft.:
- 1,948
- Status:
- Active
- Beds:
- 3
- Lot size:
- 0.17 Acres
- Year built:
- 2024
- Baths:
- 3.00
- MLS#:
- 274830
- Subdivision:
- Richland South
ADDITIONAL INFORMATION
MLS# 274830 Welcome to Viktory Homes @ South Orchard in Richland, WA! Now building modern homes designed for the way you live today. From sleek architectural designs to premium finishes, every detail is meticulously curated to offer the epitome of luxury and comfort. Entering this home you are greeted by 11' ceilings and an abundance of natural light. 2 guest bedrooms and a guest bathroom occupy the front of the home. Moving to the grand kitchen, high end appliance, beautiful finishes, loads of cabinetry and 9' kitchen island make this a space to gather. The large living room with fireplace, tall ceilings and lots of windows will sure impress. Your master retreat is tucked away perfectly from the rest of the bedrooms. The stunning bathroom includes a soaking tub, gorgeous walk in shower, beautiful finishes and a large walk in closet! Presale Opportunities Available! *Photos of a previously built floor plan, selections will vary.
- Type:
- Other
- Sq.Ft.:
- 1,948
- Status:
- Active
- Beds:
- 3
- Lot size:
- 0.16 Acres
- Year built:
- 2024
- Baths:
- 3.00
- MLS#:
- 274818
- Subdivision:
- Richland South
ADDITIONAL INFORMATION
MLS# 274818 Welcome to Viktory Homes @ South Orchard in Richland, WA! Now building modern homes designed for the way you live today. From sleek architectural designs to premium finishes, every detail is meticulously curated to offer the epitome of luxury and comfort. Entering this home you are greeted by 11' ceilings and an abundance of natural light. 2 guest bedrooms and a guest bathroom occupy the front of the home. Moving to the grand kitchen, high end appliance, beautiful finishes, loads of cabinetry and 9' kitchen island make this a space to gather. The large living room with fireplace, tall ceilings and lots of windows will sure impress. Your master retreat is tucked away perfectly from the rest of the bedrooms. The stunning bathroom includes a soaking tub, gorgeous walk in shower, beautiful finishes and a large walk in closet! Presale Opportunities Available! *Photos of a previously built floor plan, selections will vary.
- Type:
- Other
- Sq.Ft.:
- 1,948
- Status:
- Active
- Beds:
- 3
- Lot size:
- 0.17 Acres
- Year built:
- 2024
- Baths:
- 3.00
- MLS#:
- 274816
- Subdivision:
- Richland South
ADDITIONAL INFORMATION
MLS# 274816 Welcome to Viktory Homes @ South Orchard in Richland, WA! Now building modern homes designed for the way you live today. From sleek architectural designs to premium finishes, every detail is meticulously curated to offer the epitome of luxury and comfort. Entering this home you are greeted by 11' ceilings and an abundance of natural light. 2 guest bedrooms and a guest bathroom occupy the front of the home. Moving to the grand kitchen, high end appliance, beautiful finishes, loads of cabinetry and 9' kitchen island make this a space to gather. The large living room with fireplace, tall ceilings and lots of windows will sure impress. Your master retreat is tucked away perfectly from the rest of the bedrooms. The stunning bathroom includes a soaking tub, gorgeous walk in shower, beautiful finishes and a large walk in closet! Presale Opportunities Available! *Photos of a previously built floor plan, selections will vary.
- Type:
- Other
- Sq.Ft.:
- 3,231
- Status:
- Active
- Beds:
- 4
- Lot size:
- 0.33 Acres
- Year built:
- 1978
- Baths:
- 3.00
- MLS#:
- 274812
ADDITIONAL INFORMATION
MLS# 274812 This beautiful Richland home has 4 fireplaces and views of the river and White Bluffs from the wrap-around deck. The kitchen is newly updated as well as the carpet and flooring throughout the house. Lots of natural light on the main level -- pictures do not do this home justice! Call for a private showing.
$1,295,000
1104 Allenwhite Dr Richland, WA 99352
Open House:
Saturday, 6/22 11:00-1:00PM
- Type:
- Other
- Sq.Ft.:
- 6,420
- Status:
- Active
- Beds:
- 5
- Lot size:
- 0.42 Acres
- Year built:
- 2007
- Baths:
- 5.00
- MLS#:
- 274801
- Subdivision:
- Richland South
ADDITIONAL INFORMATION
MLS# 274801 Welcome to 1104 Allenwhite Dr, nestled in Richland's Heritage Hills upscale neighborhood, where luxury and elegance create an unparalleled living experience. From the moment you arrive, the meticulously manicured landscaping and grand entryway with transom doors and sidelights set the tone for what lies beyond. Upon stepping inside, you're greeted by expansive ceilings that guide you seamlessly through the home. To the left of the entry, a study offers views of the Tri-Cities, while to the right, a formal dining space, which is perfect for special occasions and gatherings. Prepare to be captivated by the gourmet kitchen, boasting a generously sized island w/ breakfast bar, embellished with luxurious quartz counters, a matching backsplash, 5-burner gas cooktop, double ovens, custom cabinetry, under and upper-cabinet lighting, while the adjacent dining nook with a built-in wine bar offers a seamless transition to the spacious back deck. The living room exudes comfort and style, boasting tall ceilings, wall of windows, built-in surround sound, and a gas fireplace enveloped in on-trend tile. Retreat to the owner's suite, bathed in natural light with panoramic views and offers private access to the deck. The spa-like ensuite features double vanity sinks, quartz countertops, a luxurious walk-in shower, and an oversized soaking tub. The custom walk-in closet ensures ample storage for your wardrobe. The laundry room is complete with a sink, ample cabinetry, and mud bench. The 2 secondary bedrooms are located on the opposite end of the home, along with a full bathroom. Venturing downstairs take notice of the custom wrought iron railed staircase. Downstairs you'll discover a haven of entertainment, featuring 2 additional bedrooms, 2 bathrooms, a large family room with fireplace, room for a pool table, and a theater room. The second kitchen with dining nook is perfect for hosting gatherings, while the Junior suite provides a secluded retreat with its own ¾ bathroom and walk-in closet, perfect for potential in-law's quarters. Step outside to the covered back extended patio offering an invitation to relax amidst the peaceful ambiance of the private backyard. This is your chance to elevate your lifestyle to new heights. Additional home features: 3-car garage w/epoxy floors, hot tub hook up, basement plumbed for washer/dryer, surround sound, solid core doors, 2 HVAC's, custom steel doors, central vac, and large storage room.
$634,850
1656 Palermo Ave Richland, WA 99352
Open House:
Tuesday, 6/18 12:00-5:00PM
- Type:
- Other
- Sq.Ft.:
- 2,104
- Status:
- Active
- Beds:
- 4
- Lot size:
- 0.23 Acres
- Year built:
- 2024
- Baths:
- 3.00
- MLS#:
- 274780
- Subdivision:
- Richland South
ADDITIONAL INFORMATION
MLS# 274780 Looking for a dream home that blends luxury, comfort and style? Look no further than this stunning new Infinity Home in Marcello Estates, located in the heart of South Richland. This beautiful home boasts 3 spacious bedrooms plus a flex room that could be a 4th bedroom, 3 bathrooms, and a lovely great room living space. This brand-new construction is the epitome of modern elegance. From the moment you step through the door, you will be wowed by the attention to detail, high-end finishes, coffered ceilings with accent lighting, designer light fixtures, and so much more. The main living area features an open floor plan that seamlessly blends the great room, dining, and kitchen spaces together making it perfect for both relaxing and entertaining. This home is pre-wired for a 5.1 surround system for the great room, 2 ambient speakers pre-wired for the covered patio and 2 ambient speakers pre-wired for the master bedroom. The gourmet kitchen is a chefâs dream, complete with sleek stainless-steel appliances, waterfall quartz countertops, and plenty of storage space in the walk-in pantry. When itâs time to unwind, you will love retreating to the serene master suite with attached large walk-in closet. The split bedroom design offers a comfortable layout. The main hallway guest bathroom is sure to be a delight. Schedule your private showing today with your favorite agent or visit our model home to have one of our real estate professionals guide you through this gorgeous home that could be your next address.
$1,597,000
2616 Falcon Ln Richland, WA 99352
- Type:
- Other
- Sq.Ft.:
- 4,095
- Status:
- Active
- Beds:
- 3
- Lot size:
- 0.38 Acres
- Year built:
- 2018
- Baths:
- 4.00
- MLS#:
- 274772
- Subdivision:
- Richland South
ADDITIONAL INFORMATION
MLS# 274772 Welcome to your dream oasis on Falcon Lane, where luxury living meets breathtaking vistas! Nestled atop a hill above the clouds, in a gated private community, this modern masterpiece offers an unparalleled panoramic view of rivers and the mesmerizing cityscape of the Tri-Cities. Prepare to be enchanted by every detail of this stunning abode, meticulously designed to fulfill your desire for one of the finest residences in the Northwest..As you enter, be greeted by the grandeur of this home's spacious layout, adorned with glass shelving and white crisp custom cabinetry that adds an air of sophistication to the interior. The butler's pantry and prep kitchen are a chef's delight, boasting high-end finishes and cutting-edge appliances, ensuring excellence while entertaining guests. The centerpiece of the home is the massive kitchen, a culinary haven with a huge central island that invites you to gather around and create unforgettable memories. This space is truly built for entertaining, with seamless transitions to the dining and living areas, where the floor-to-ceiling windows offer an unobstructed view of the picturesque surroundings.Step outside onto the covered patio, a seamless extension of the living space, where you can host soirées or simply unwind after your day. The breathtaking backdrop is ever-present, elevating every moment spent in this sanctuary.The master suite exudes opulence and tranquility, featuring a huge walk-in closet with ample storage for your wardrobe, a spa-like walk-in shower, and a vanity area to pamper yourself. The elegance of the custom flooring throughout adds a touch of timeless luxury to every corner.This architectural marvel accommodates three generously sized bedrooms and three and a half baths, ensuring ample space and privacy for you and your guests.Custom lighting fixtures illuminate the space with grace and style, further enhancing the ambiance of each room. The home showcases high-end finishes and top-of-the-line materials, exuding an air of prestige and exclusivity in every aspect. It's not just a residence; it's a statement of unmatched luxury living. Revel in the majesty of sunrises and sunsets over the rivers and the city, that never cease to captivate. Welcome to your forever home on Falcon Lane, where dreams are brought to life and extraordinary memories are crafted every day.
$1,200,000
954 Allenwhite Dr Richland, WA 99352
- Type:
- Other
- Sq.Ft.:
- 4,783
- Status:
- Active
- Beds:
- 5
- Lot size:
- 0.33 Acres
- Year built:
- 2012
- Baths:
- 3.00
- MLS#:
- 274824
ADDITIONAL INFORMATION
MLS# 274824 Welcome to this exquisite Spanish-style luxury home nestled in a prime Richland location, offering a spacious 4,780 square feet of living space. This stunning property boasts five bedrooms and three bathrooms, each adorned with elegant 8-foot doors and high ceilings that create a sense of grandeur throughout.Step inside and be greeted by custom cabinetry and granite countertops that adorn every corner of this luxurious abode. Natural Montana rock details grace the front exterior, complementing the stucco exterior and concrete roof that exude timeless elegance.Entertain guests with ease in the surround sound-equipped extra living room/entertainment room complete with a bar and kitchen, perfect for hosting memorable gatherings. The tile flooring throughout the home invites a seamless flow of space, while ample natural light illuminates the crown molding and cherry wood accents that adorn every room.Cozy up by the natural rock fireplace, or retreat to the large walk-in closet in the master suite for a moment of tranquility. With a three-car garage, large entry, and pantry, convenience meets luxury at every turn in this meticulously designed home.Located in a prime area close to shopping areas and amenities, this Spanish-style sanctuary offers the epitome of upscale living for those who appreciate the finer things in life

Listing information is provided by the Northwest Multiple Listing Service (NWMLS). Based on information submitted to the MLS GRID as of {{last updated}}. All data is obtained from various sources and may not have been verified by broker or MLS GRID. Supplied Open House Information is subject to change without notice. All information should be independently reviewed and verified for accuracy. Properties may or may not be listed by the office/agent presenting the information.
The Digital Millennium Copyright Act of 1998, 17 U.S.C. § 512 (the “DMCA”) provides recourse for copyright owners who believe that material appearing on the Internet infringes their rights under U.S. copyright law. If you believe in good faith that any content or material made available in connection with our website or services infringes your copyright, you (or your agent) may send us a notice requesting that the content or material be removed, or access to it blocked. Notices must be sent in writing by email to: xomeriskandcompliance@xome.com).
“The DMCA requires that your notice of alleged copyright infringement include the following information: (1) description of the copyrighted work that is the subject of claimed infringement; (2) description of the alleged infringing content and information sufficient to permit us to locate the content; (3) contact information for you, including your address, telephone number and email address; (4) a statement by you that you have a good faith belief that the content in the manner complained of is not authorized by the copyright owner, or its agent, or by the operation of any law; (5) a statement by you, signed under penalty of perjury, that the information in the notification is accurate and that you have the authority to enforce the copyrights that are claimed to be infringed; and (6) a physical or electronic signature of the copyright owner or a person authorized to act on the copyright owner’s behalf. Failure to include all of the above information may result in the delay of the processing of your complaint.”
Richland Real Estate
The median home value in Richland, WA is $455,000. This is higher than the county median home value of $296,500. The national median home value is $219,700. The average price of homes sold in Richland, WA is $455,000. Approximately 61.37% of Richland homes are owned, compared to 33.59% rented, while 5.05% are vacant. Richland real estate listings include condos, townhomes, and single family homes for sale. Commercial properties are also available. If you see a property you’re interested in, contact a Richland real estate agent to arrange a tour today!
Richland, Washington has a population of 53,991. Richland is less family-centric than the surrounding county with 31.22% of the households containing married families with children. The county average for households married with children is 33.41%.
The median household income in Richland, Washington is $71,025. The median household income for the surrounding county is $63,001 compared to the national median of $57,652. The median age of people living in Richland is 36.5 years.
Richland Weather
The average high temperature in July is 88.3 degrees, with an average low temperature in January of 28.8 degrees. The average rainfall is approximately 9 inches per year, with 6.4 inches of snow per year.
