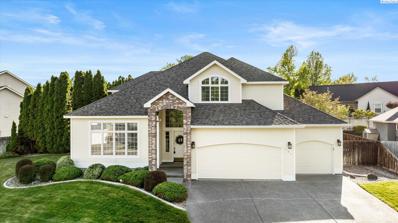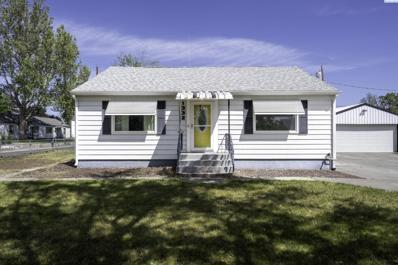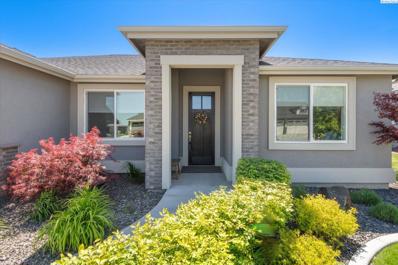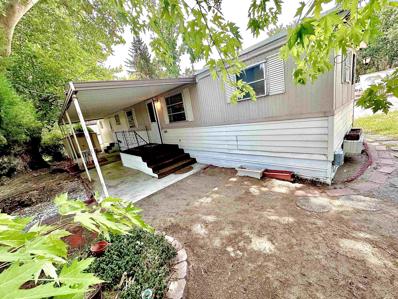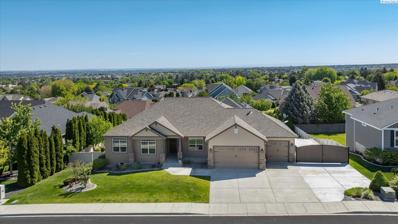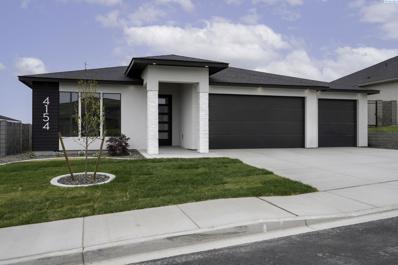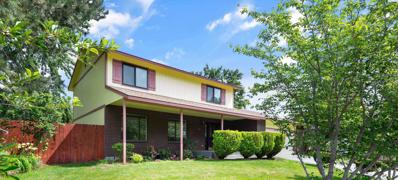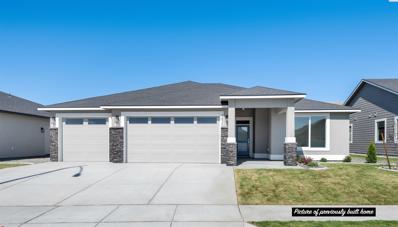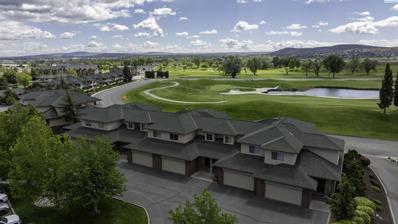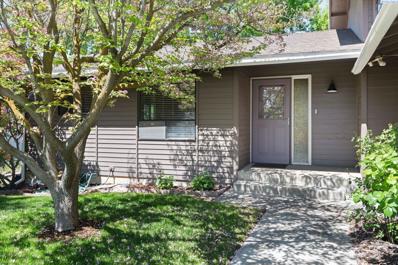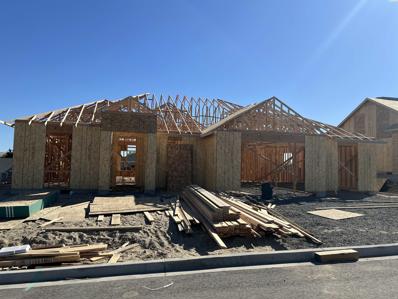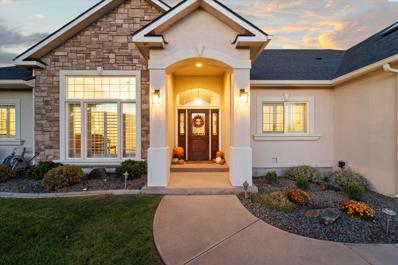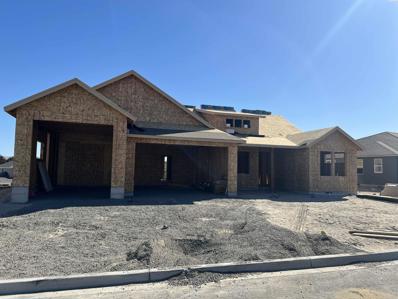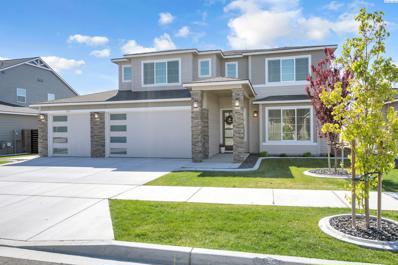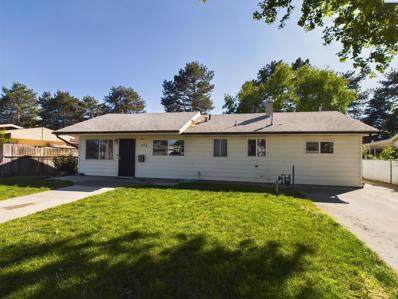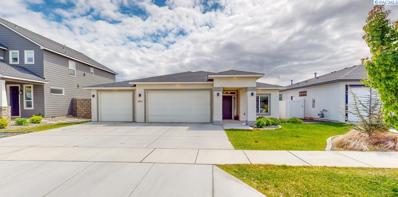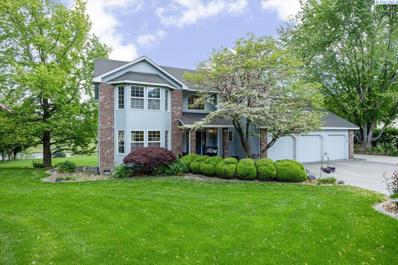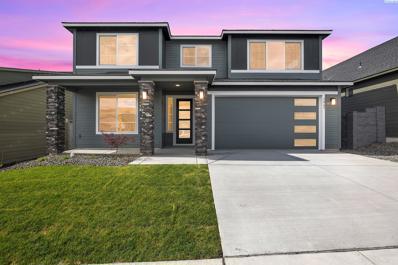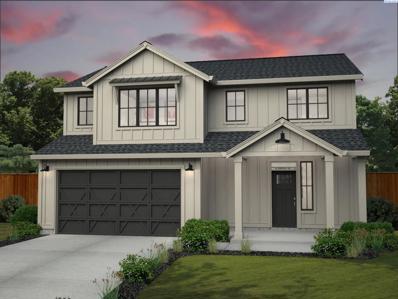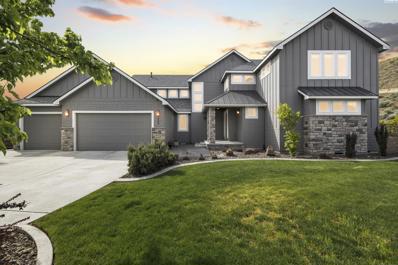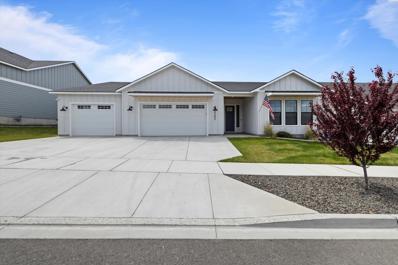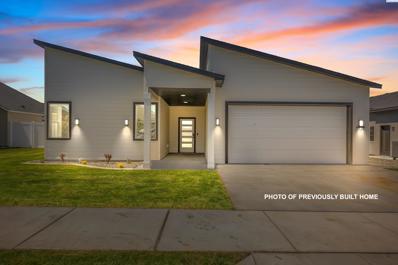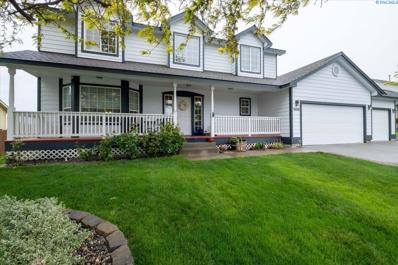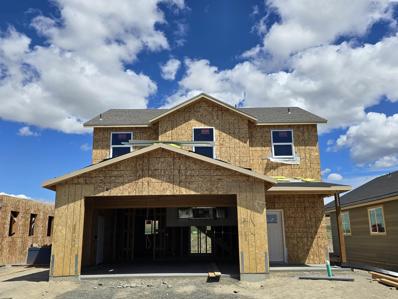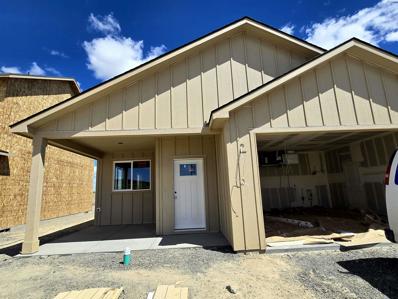Richland WA Homes for Sale
$575,000
159 W Mesa Dr Richland, WA 99352
Open House:
Saturday, 6/15 11:00-1:00PM
- Type:
- Other
- Sq.Ft.:
- 2,910
- Status:
- Active
- Beds:
- 4
- Lot size:
- 0.26 Acres
- Year built:
- 1995
- Baths:
- 3.00
- MLS#:
- 275964
ADDITIONAL INFORMATION
MLS# 275964 Elegant home situated in popular Sagewood Meadows neighborhood of South Richland. Pride of ownership is apparent in this meticulously cared for home with almost 3000sf featuring 4 bedrooms plus office and 2 spacious living spaces. Soaring ceilings welcome you into the entry and formal living and dining areas. The open concept kitchen/dining and family room enjoy a stunning fireplace and updated LVP flooring. The main floor also has laundry area, separate dedicated office plus bedroom and full bathroom. Head upstairs to find 2 more bedrooms, full bathroom and spacious primary suite with his/her walk-in closets and luxurious spa like bathroom. Notice the beautiful curved architecture features throughout the home. The fenced-in yard has garden area and enjoys beautiful mature landscaping - the perfect place to gather on the large patio and enjoy those lazy days of summer. A large 3-car garage has built-in workspace and extra storage space. Home has been pre-inspected and repairs completed. Inspection report available upon request. Make your appointment today to view this beautiful South Richland gem!
$375,000
1332 Marshall Ave Richland, WA 99354
- Type:
- Other
- Sq.Ft.:
- 2,566
- Status:
- Active
- Beds:
- 3
- Lot size:
- 0.22 Acres
- Year built:
- 1944
- Baths:
- 2.00
- MLS#:
- 275947
- Subdivision:
- Richland Cntrl
ADDITIONAL INFORMATION
Great home in Central Richland with a surprisingly large detached 2 Car Garage or Shop. Home has various updates with big sun room with vaulted ceiling 16x22, large master on main and down stairs two rooms, one 12x29 neither have egress windows. Wood and vinyl flooring and updated bathroom. Plenty of parking plus separate gated RV parking.
$759,950
2107 Legacy Lane Richland, WA 99352
- Type:
- Other
- Sq.Ft.:
- 2,571
- Status:
- Active
- Beds:
- 3
- Lot size:
- 0.23 Acres
- Year built:
- 2019
- Baths:
- 3.00
- MLS#:
- 275927
ADDITIONAL INFORMATION
MLS# 275927 This immaculately cared for, like new home in Westcliffe Heights, previously a Pahlisch model home, boasts the popular Bentley floor plan with 2571 sq.ft. of living space. The design is both spacious & open, featuring raised ceilings and expansive wood wrapped windows that flood the interior with abundant natural light. Upon entering, you will immediately notice the elevated ceilings and solid core 8' doors. To the left, there is an office with glass French doors and upgraded shiplap walls, adding texture and appeal to the space. The home features a split bedroom design, with a large master suite that includes a spa-like ensuite featuring a walk-in tile shower and a generously sized soaking tub.The secondary bedrooms are strategically placed on the opposite side of the home, each having their own full bathroom. This layout is accommodating for a variety of needs, whether you have children, guests, or the need for multi-generational living. A large formal dining room with built-in quartz counters and upgraded custom cabinetry, is ideal for hosting gatherings and storage. The formal dining room currently showcases a removable wine fridge cabinetry system, reflecting the current owners' passion for wine. While the wine fridge/cabinet system is not included with the sale of the home, it is negotiable.The home is wired for surround sound throughout the interior, the back covered patio, front patio, and in the garage. Perfect for enjoying your favorite music while you relax on the back patio, cook in the kitchen or are working on your favorite hobby in the finished garage. The gourmet kitchen is a chef's dream, equipped with top-of-the-line stainless steel appliances, gas range, a massive island, quartz countertops, and a large pantry. You will find endless amounts of upgraded custom cabinetry, offering more than enough room to store all your kitchen essentials. The owners have taken pride in upgrading most of the lighting fixtures throughout the home, enhancing the overall aesthetic and functionality. The attention to detail extends to the outdoor space, with a large and inviting covered back patio that is perfect for entertaining. The backyard is professionally landscaped, providing a beautiful backdrop for gatherings. The property features a fully finished 3-car garage, complete with a closet for additional storage. Ask about our $2,500 preferred lender credit with Eric Melling at 1st Security Bank.
- Type:
- Other
- Sq.Ft.:
- 776
- Status:
- Active
- Beds:
- 3
- Lot size:
- 0.02 Acres
- Year built:
- 1969
- Baths:
- 2.00
- MLS#:
- 275890
ADDITIONAL INFORMATION
MLS# 275890 Financing available on this manufactured home in Prime Richland location. Community features: lenient pet policy, owner-owned, open to all ages. Recently upgraded electrical, roofing is under warranty. Alyson Manor Estates offers many amenities including swimming pool, playground, basketball court, a BBQ picnic area, and offsite event space rentals. Enjoy the private backyard and ample parking space in the front. Shopping, dining, entertainment and Leslie Groves Park on the Columbia River all located just minutes away! Great opportunity !
$899,900
2258 Firerock Ave Richland, WA 99352
- Type:
- Other
- Sq.Ft.:
- 3,028
- Status:
- Active
- Beds:
- 4
- Lot size:
- 0.3 Acres
- Year built:
- 2010
- Baths:
- 4.00
- MLS#:
- 275865
- Subdivision:
- Richland South
ADDITIONAL INFORMATION
MLS# 275865 Nestled within the tranquil Skyline Meadows neighborhood, this single-family home at 2258 Firerock Ave presents a fusion of comfort and modern luxury. Set on a spacious lot, the property's most prominent feature is its newly renovated kitchen and living room space boasting Gale Rew finishes from 2022 and custom cabinetry crafted by Premier Woodworksâa chef's dream come true.Step inside to discover an inviting one-story layout complemented by new engineered hardwood floors that extend throughout the residence, enhancing its warmth and elegance. The interior is freshly painted in contemporary hues that accentuate natural light. Four bedrooms offer ample space for relaxation while the den/office provides versatility for remote work or creative pursuits. Main floor laundry adds convenience to daily life.The functionality of this home extends beyond its walls; three-and-a-half baths ensure comfort for family members and guests alike. A daylight basement opens directly to an outdoor oasis featuring a gated heated poolâan entertainerâs delight perfect for sunny afternoons or serene evenings under the stars.Outdoor enthusiasts will appreciate additional perks including RV or boat parking alongside finished epoxy floors in garage areasâideal spaces to house your adventure gear securely. With orchard elementary school nearby, children can thrive academically within walking distance from home amidst three local parks fostering active lifestyles.This residence also caters to tech-savvy individuals with Starlink Internet ensuring blazing-fast connectivity throughout every corner of your abodeâthe smart refrigerator paired with Franke Touchless faucet elevates kitchen efficiency into futuristic realms!With options available to build more onto this already impressive property, it offers endless possibilities tailored just right for those seeking both serenity and proximity to shopping and restaurants.Contact us todayâembrace modern sophistication and charm at our open house event soon!
$594,900
4154 N Clover Rd. Richland, WA 99352
- Type:
- Other
- Sq.Ft.:
- 1,948
- Status:
- Active
- Beds:
- 3
- Lot size:
- 0.18 Acres
- Year built:
- 2024
- Baths:
- 2.00
- MLS#:
- 275862
- Subdivision:
- Richland South
ADDITIONAL INFORMATION
MLS# 275862 Elegant new 3 bedroom, 2 bath, 3 car garage Home in premier South Richland community, another masterpiece built by Brooklands Homes ! Spacious and light filled home with numerous windows, high ceilings, split bedrooms design for privacy, Large Gourmet Kitchen with walk-in Pantry, Double row of cabinets, Waterfall quartz kitchen Island, Stainless Steal appliances with Gas Range, Separate Laundry room with large window and utility sink, Large welcoming foyer, Spacious Living room with Gorgeous Fireplace, Beautiful master retreat with oversized tiled shower and well sized walk-in closet, large covered patio, well sized all landscaped back yard with the stone fence ready for your family and friends gatherings! Quality finishes throughout the home- water-resistant Laminate flooring in all living spaces for easy cleaning and allergens control, tile flooring in both bathrooms, deep tub & tile walls above the tub in the hall bath, elegant custom lighting, quality cabinets, quarts countertops in both baths and Kitchen, stucco exterior with stone accents, Milgard Windows, fully finished garage completed with garage door openers...Beautiful new home in situated in a premier S. Richland community- Sienna Hills, with COMMUNITY POOL and A PICKLE-BALL Courts!
$525,000
332 Scot Street Richland, WA 99354
- Type:
- Other
- Sq.Ft.:
- 2,987
- Status:
- Active
- Beds:
- 4
- Lot size:
- 0.28 Acres
- Year built:
- 1976
- Baths:
- 3.00
- MLS#:
- 275860
- Subdivision:
- Richland North
ADDITIONAL INFORMATION
MLS# 275860 Spacious and inviting home in the heart of North Richland and is close to the PNNL Lab, Hanford, WSU, Hanford High School and Walking distance to Parks and the River! Light filled and freshly updated home is featuring 4 well- sized bdrms, 2.5 baths, large kitchen with eat-in nook area, formal living and dining, 2 family rooms (one is a Spacious multi-functional space downstairs - Playroom or Gym or Work and Study room or Home Theater...), wood burning fireplace, oversized insulated garage, large, inviting and private Park-like backyard with mature trees that is ready for your enjoyment. Long list of recent updates includes interior and exterior paint, roof, waterproof LVP flooring in kitchen, bath and basement family room, kitchen refreshed with new paint, faucet and appliances, upper end heat pump system...Pool Membership at the Indian Springs Swim Club is available too! This great move-in ready home at excellent North Richland location is ready for new owners!
$554,900
2362 Siena Avenue Richland, WA 99352
- Type:
- Other
- Sq.Ft.:
- 1,744
- Status:
- Active
- Beds:
- 3
- Lot size:
- 0.18 Acres
- Year built:
- 2024
- Baths:
- 2.00
- MLS#:
- 275857
- Subdivision:
- Richland South
ADDITIONAL INFORMATION
MLS# 275857 Quality New Construction by Stellar Homes. This stunning new build in South Richland includes all the modern comforts and luxurious touches you desire. Nestled within the vibrant community of Siena Hills, you'll have exclusive access to amenities like the community pool, pickleball court, and a beautiful park. Step inside this impeccably designed rambler spanning 1744 sqft with open layout, expansive windows, and gorgeous gas fireplace. This stunning kitchen features custom cabinets, quartz counters, full-height backsplash stainless steel appliances, and pantry. And let's not forget the expansive island, ideal for casual dining or entertaining quests. Step into the spa-like master bathroom where you will find dual sinks, tile shower, quartz countertop, linen closet, and a large walk-in closet. The finished oversized 4-car tandem garage is wired for EV, catering to both practicality and modern needs. Other features include front and rear landscaping with timed UGS and block fencing. This home has quality finishes and meticulous attention to detail at every turn. Don't miss the opportunity to make this exceptional property your own!
- Type:
- Condo
- Sq.Ft.:
- 2,232
- Status:
- Active
- Beds:
- 3
- Lot size:
- 0.08 Acres
- Year built:
- 2000
- Baths:
- 3.00
- MLS#:
- 275853
ADDITIONAL INFORMATION
MLS# 275853 Experience the epitome of charm at "River's Edge" in Columbia Point living! This stunning condo offers a lifestyle of luxury and convenience, just a stone's throw away from top-notch restaurants, a boat launch, yacht club, and the renowned Columbia Point Golf Course.Boasting 3 bedrooms and 2.5 baths across 2,232 square feet, this meticulously designed space exudes elegance at every turn. Admire the designer drapes in the living room and master bedroom. Enjoy the serene ambiance from the kitchen window, adorned with new mini blinds, offering captivating views of the 18th green of the Columbia Point Golf Course, abundant wildlife, and stunning sunsets.Indulge your senses in the kitchen featuring slab granite countertops illuminated by designer pendant lights. The main level is adorned with hardwood floors and ceramic tile, accentuated by soffit rope lighting in the living room, dining area, and master bedroom. Relish panoramic vistas of the golf course and picturesque south Richland hills from both the master bedroom and the main level decks. Enhancing the ambiance, a two-sided fireplace graces the master bedroom and bath, where a luxurious 7-foot jetted tub awaits.Organization awaits with California shelved closets featuring soft-close drawers. All appliances included as well as kitchen barstools and custom garage shelving.And the perks don't end there â water, garbage, and sewer are all included in the HOA, making this a truly exceptional opportunity to enjoy the best of Columbia Point living. Call your favorite realtor today for a private showing!
$549,900
506 Meadows Dr S Richland, WA 99352
- Type:
- Other
- Sq.Ft.:
- 2,970
- Status:
- Active
- Beds:
- 4
- Lot size:
- 0.22 Acres
- Year built:
- 1977
- Baths:
- 3.00
- MLS#:
- 275849
- Subdivision:
- Richland South
ADDITIONAL INFORMATION
MLS# 275849 Pride of ownership is evident in this well-cared for, 4 level home which backs up to the Meadow Springs driving range. Convenient location, Golf course Community, close to Clay Bell Park , shopping and schools. There is an opportunity for multi-generational living with the lower 2 levels. This home features 4 bedrooms, 3 baths, living room, family room, rec-room plus 16 x 12 bonus room! The kitchen has been updated with solid oak cabinets w/pull-outs, breakfast bar, built-in desk area, and pantry. The sunken living room with an inviting "wood-burning" brick fireplace looks out over the driving range, as does the formal dining room which also has access to a spacious cedar deck. The heat pump is approximately 4 years old, the roof approximately 10 years old. 2 car attached garage & nicely landscaped. All appliances included.
$713,610
367 Delta Street Richland, WA 99352
- Type:
- Other
- Sq.Ft.:
- 2,571
- Status:
- Active
- Beds:
- 3
- Lot size:
- 0.3 Acres
- Year built:
- 2024
- Baths:
- 3.00
- MLS#:
- 275843
- Subdivision:
- Richland South
ADDITIONAL INFORMATION
MLS#275843 **Seller agrees to contribute up to $5000 for buyers closing costs and prepaids or buy down if buyers use the Sellerâs preferred lender, Hixon Mortgage for the financing.** Westcliffe Heights is a premier Pahlisch Homes community neighboring the Badger Mountain Centennial Preserve. This Pahlisch community features resort-style amenities including the sparkling new pool, gorgeous clubhouse, and walking paths. The Bentley features 2,571 sq ft. of picturesque living space. The spacious great room design has soaring ceilings and expansive windows. This space is truly ideal for family gatherings and opens to a kitchen that is designed for the chef at heart. This space includes stainless steel appliances, quartz counter-tops, and pantry. The impressive master suite is a quiet oasis from the rest of the house with a relaxing freestanding tub, dual vanity, and huge walk-in closet. Other features include a guest/mother-in-law suite, a gorgeous formal dining room, office and large covered patio. Photos of a previously built home and a portion of the photos digitally staged. ~FRONT AND REAR YARD LANDSCAPING INCLUDED~
$729,990
3008 Bluffs Drive Richland, WA 99354
- Type:
- Other
- Sq.Ft.:
- 2,905
- Status:
- Active
- Beds:
- 3
- Lot size:
- 0.24 Acres
- Year built:
- 2006
- Baths:
- 3.00
- MLS#:
- 275831
- Subdivision:
- Richland North
ADDITIONAL INFORMATION
MLS# 271977 Gorgeous Solferino built (former model home) 3 bedroom, 3 bath with large living room, bonus room, office and formal dining room that can be used as flex space. Sought-after location with east-facing backyard that overlooks the 15th hole on the golf course. Perfect for viewing wildlife and with easy access to the trail to the river and miles of walking, hiking, and biking paths. The backyard has a large patio, with both covered and open areas: ideal for entertaining! The metal fencing allows you to enclose your backyard and at the same time keep the fantastic views. In addition you will find mature trees and raised garden beds. Inside the home you will find an open and airy floorplan with a huge master suite on one end and two large bedrooms at the other end of the house. The 500 sq ft bonus room could easily serve as an additional bedroom. The kitchen and living room are at the heart of the home (with kitchen open to living room). The kitchen is spacious and includes many luxury upgrades: granite countertops, large breakfast bar, an abundance of cabinets, pull out cabinet drawers, soft close doors, pantry, large informal dining area and more. The living room has a gas fireplace, perfect for adding warmth on chilly nights. Soaring ceilings and a wall of windows looking into the backyard allow an incredible amount of light. You will love the luxury vinyl plank flooring, neutral colors throughout and wood trimmed windows (Some with plantation shutters). The huge master bedroom suite includes an extra large walk-in closet with laundry facilities, (So convenient), jetted tub, big walk-in shower, and french door access to the backyard The spacious 3-car garage is over-sized and fully finished; in addition to a golf cart bay. This lovely home has many upgraded features you don't always find, such as zoned heat & cooling, wired for surround sound and house stereo system, underground & fully wired landscape accent lighting. Quiet street with super nice neighbors! Come enjoy all Horn Rapids has to offer; 6 pickle-ball courts, including a private league (OOPL), You'll love the miles of walking paths, green spaces, 4 private parks, basketball courts, tennis, community pool & access to miles of hiking trails along the beautiful Yakima river conveniently located just at the end of Bluffs Drive. An ideal house and neighborhood to call home
$693,030
373 Delta Street Richland, WA 99352
- Type:
- Other
- Sq.Ft.:
- 2,411
- Status:
- Active
- Beds:
- 4
- Lot size:
- 0.25 Acres
- Year built:
- 2024
- Baths:
- 3.00
- MLS#:
- 275829
- Subdivision:
- Richland South
ADDITIONAL INFORMATION
MLS#275829 **Seller agrees to contribute up to $5000 for buyers closing costs and prepaids or buy down if buyers use the Sellerâs preferred lender, Hixon Mortgage for the financing.** Westcliffe Heights is a premier Pahlisch Homes community neighboring the Badger Mountain Centennial Preserve. This Pahlisch community features resort-style amenities including the sparkling new pool, gorgeous clubhouse and walking paths. The Malone is a stunning rambler by Pahlisch Homes offering 3 bedrooms plus and office that can be a 4th bedroom, 3 bathrooms, 3 car garage and an unbelievable number of spectacular features. The gorgeous kitchen comes complete with stainless steel appliances, quartz slab countertops, expansive island, custom soft close cabinetry with hardware and a walk-in pantry! The large great room boasts a vaulted ceiling, an abundance of windows, and a gas fireplace. This space is large enough to entertain yet cozy enough for intimate family gatherings. This plan hosts a secondary guest suite with its own bathroom. Photos of a previously built Pahlisch home and a portion of the photos are digitally staged. ~PARTIAL BLOCK FENCE, FRONT AND REAR YARD LANDSCAPING INCLUDED~
$900,000
2613 Morris Ave Richland, WA 99352
- Type:
- Other
- Sq.Ft.:
- 3,622
- Status:
- Active
- Beds:
- 5
- Lot size:
- 0.23 Acres
- Year built:
- 2022
- Baths:
- 4.00
- MLS#:
- 275826
- Subdivision:
- Richland South
ADDITIONAL INFORMATION
MLS# 275826 Welcome to your dream home built in 2022! This stunning 2-story New Traditions LaCrosse floor plan is designed for modern living with a versatile multi-gen setup and luxurious amenities throughout. This home was custom designed with functionality, storage and elegance in mind. You'll find custom built in cabinets and bookshelves throughout the home. Main level features a fully-equipped multi-gen area complete with a cozy living space, a full bath, and a bedroom, perfect for accommodating guests or extended family members. The den has custom-built cabinets and bookshelves, offering the ideal space for work or relaxation. Spacious dining area, and an oversized kitchen island with granite countertops and ample storage. The design of the kitchen was that of storage and functionality. The main living area features is adjacent to the kitchen providing for endless opportunities to entertain with the areas flowing throughout. Enter from the garage to find a built-in storage mud area, keeping your entryway organized and clutter-free. The upper level features 4 bedrooms and laundry room. Spacious 15x16 primary suite, boasting a special custom office room with a windows to bring in natural lightâa must-see feature for anyone in need of a tranquil workspace. The master bath offers dual sinks and an oversized closet, providing both functionality and elegance. Each additional bedroom offers ample space for rest and relaxation. The laundry room is conveniently located on this level and comes complete with a washer, dryer, utility sink, built-in cabinets, and a folding table, making laundry day a breeze. Step outside to enjoy a pickleball court and playset, perfect for outdoor fun with family and friends. Relax and entertain on the covered patio area while admiring the fully landscaped yard, creating a serene outdoor retreat. The solar panels included with the home provide for energy efficiency and low utility costs. All appliances stay too - including washer and dryer Seller financing is an option as well!
$321,997
373 Cottonwood Dr Richland, WA 99352
Open House:
Saturday, 6/15 1:30-2:30PM
- Type:
- Other
- Sq.Ft.:
- 1,034
- Status:
- Active
- Beds:
- 3
- Lot size:
- 0.18 Acres
- Year built:
- 1952
- Baths:
- 1.00
- MLS#:
- 275796
- Subdivision:
- Richland Cntrl
ADDITIONAL INFORMATION
MLS# 275796 This cozy home boasts 3 bedrooms and 1 full bath, providing ample space for comfortable living. Step outside into the expansive fenced backyard, complete with a shed for extra storage and plenty of room for outdoor activities.Inside, enjoy the plush carpet in the bedrooms for added comfort, while the open feeling kitchen with tile flooring creates a welcoming atmosphere for gatherings and everyday living. With everything conveniently situated on one level, this home is ideal for both investment opportunities and first-time buyers alike.Don't miss out on the chance to make this your own slice of paradise in Richland!
$589,900
4801 White Drive Richland, WA 99352
- Type:
- Other
- Sq.Ft.:
- 2,120
- Status:
- Active
- Beds:
- 4
- Lot size:
- 0.16 Acres
- Year built:
- 2021
- Baths:
- 3.00
- MLS#:
- 275778
- Subdivision:
- Richland South
ADDITIONAL INFORMATION
MLS# 275778 Welcome to your dream home in the heart of West Village! This stunning 4 BR 3 BA home boasts an impressive single-level floor plan designed for luxurious living with tray ceilings and luxury vinyl plank flooring throughout. Step into the heart of the home and be greeted by a spectacular kitchen that will inspire your inner chef. Featuring a large quartz counter island, gleaming stainless steel appliances, soft-close cabinets, under cabinet lighting and an extra-large walk-in pantry, this kitchen is as functional as it is beautiful. Retreat to the primary suite where relaxation awaits. Pamper yourself in the spacious ensuite bathroom, complete with a dual sink vanity, fully tiled shower, and a sumptuous soaker tub. A vast walk-in closet has custom-built shelving, ensuring your wardrobe stays organized and accessible. Natural light floods the living spaces through large windows. Step outside onto the expansive covered patio perfect for entertaining guests or simply unwinding after a long day. Nestled in the desirable West Village neighborhood of South Richland; enjoy easy access to schools, convenient shopping destinations, renowned wineries, and seamless highway access, making every day a breeze. Your forever home awaits in West Villageâschedule your private tour today!
Open House:
Saturday, 6/15 2:00-4:00PM
- Type:
- Other
- Sq.Ft.:
- 4,051
- Status:
- Active
- Beds:
- 5
- Lot size:
- 0.69 Acres
- Year built:
- 1991
- Baths:
- 4.00
- MLS#:
- 275749
- Subdivision:
- Richland South
ADDITIONAL INFORMATION
MLS# 275749 This home and property is the best of the best! It's got one of the best lots of the whole Country Ridge subdivision in one of the nicest neighborhoods in the entire Tri-Cities... Really! You've gotta see it! There isn't a bad view from any window in this spacious home! It looks out on to open, green lawn and trees with a beautiful pond and fountain in the background! Wow... it's your own private park. And besides wonderful, open spaces, Country Ridge has a community club house & pool, horse barn and corral facility and basketball courts! It's a beautifully unique place! Let's talk about the house! Over 4000 Sq. Ft. of meticulously maintained and updated space. It's light and bright with large gathering spaces for friends & family. The kitchen's been updated with quartz countertops, full tile backsplash and freshly refinished real Oak hardwood floors! And, it looks out onto a wonderful pergola covered back deck! Beautiful. Imagine a warm summer morning enjoying a cup of coffee and a bagel as the ducks and geese entertain in the backyard pond! I'm relaxing just thinking about it! :) 5 bedrooms with a possible 6th, theatre entertainment system downstairs, four spacious bedrooms up, a 3 car garage with extra workspace... the list just goes on and on! If you've been looking for a little more space to be able to spread out and enjoy life both inside and out... this is it! Call your favorite agent for a look today.
$684,900
3865 Barbera St Richland, WA 99352
- Type:
- Other
- Sq.Ft.:
- 2,604
- Status:
- Active
- Beds:
- 4
- Lot size:
- 0.14 Acres
- Year built:
- 2024
- Baths:
- 4.00
- MLS#:
- 275739
ADDITIONAL INFORMATION
MLS# 275739 Live at ease in The Whidbey, a flexible plan with 3 bedrooms, 2.5 baths, den, recreation room, great room, optional patio cover and 3-cartandem garage. Configure this plan to suit your needs with options for up to 4 bedrooms, including an option for a full guest suite on themain floor. This home offers an open concept main level with a spacious great open to the kitchen with an oversized island and diningarea. The second level has two bedrooms, recreational room, master suite and bathroom. The master suite features a large walk-incloset, bathroom with double vanity, shower and raised tile-in tub. Home is ENERGY STAR® third-party certified. Ask about our 5%Trusted Lender Incentive or 4% Buyer Lender Incentive available for a limited time!
$614,900
3841 Barbera St Richland, WA 99352
- Type:
- Other
- Sq.Ft.:
- 2,109
- Status:
- Active
- Beds:
- 4
- Lot size:
- 0.14 Acres
- Year built:
- 2024
- Baths:
- 3.00
- MLS#:
- 275736
ADDITIONAL INFORMATION
MLS# 275736 Introducing The Alderwood, not just a house but a home. Upon entry, a few steps in and you walk into a spacious great room. From here we go past the dining area and into the kitchen with a large centered island, walk-in pantry and access to the backyard and the 2-car garage. Up the stairs are two bedrooms separated by a full bath, and the master suite with a soaking tub and large walk-in closet. Across the hall is a rec room apt for movie nights or a spare bedroom for guests. Home is ENERGY STAR® third-party certified. Ask about our 5% Trusted Lender Incentive available for a limited time!
$1,100,000
683 Isola Vista Ct. Richland, WA 99352
- Type:
- Other
- Sq.Ft.:
- 3,847
- Status:
- Active
- Beds:
- 4
- Lot size:
- 0.32 Acres
- Year built:
- 2013
- Baths:
- 4.00
- MLS#:
- 275724
- Subdivision:
- Richland South
ADDITIONAL INFORMATION
MLS# 275724 ABSOLUTELY STUNNING HOME! From the minute you enter the foyer of this gorgeous home, you will be amazed by the quality and charm! Beautiful hardwood floors, soaring ceilings and an abundance of windows provide lovely views and a great amount of natural light. The chef in the family will love the open kitchen with large granite island and quartz counters. The kitchen also boast's a high end Wolf cooktop, Viking and DCS stainless steel appliances, a large eat in dining area and a wine fridge. Enjoy the double sided fireplace from both the kitchen and lovely great room. Another amazing feature of this home is the master as well as an en-suite on the main floor. The elegant master has an amazing bathroom with large soaker tub, walk in shower and huge walk in closet with lots of built-ins. The en-suite is beautiful and provides a tile walk-in shower. Enjoy the sounds of music as this home also boasts built in speakers in many locations. As you head to the second floor, you will find two additional bedrooms, a full bathroom, large mechanics room/storage room, climate zone HVAC and AMAZING bonus room/theatre room. The three car garage is immaculate and has low maintenance epoxy floors! Heading outside you will love the large backyard with professional landscaping, hot tub and amazing views! This home is steps to Badger Mountain trail and is conveniently located to shopping, schools, etc.
$649,750
4283 Barbera St. Richland, WA 99352
- Type:
- Other
- Sq.Ft.:
- 2,560
- Status:
- Active
- Beds:
- 3
- Lot size:
- 0.18 Acres
- Year built:
- 2021
- Baths:
- 3.00
- MLS#:
- 275708
- Subdivision:
- Other
ADDITIONAL INFORMATION
MLS# 275708 This spacious rambler is located in the fast growing area of Badger South. The home features a three car garage and a fenced yard. The open floor plan includes an office / den and 10' ceilings. The kitchen was created with cooking in mind with a large island, floating shelves, an elegant stainless steel hood and Bosch appliances. The kitchen cabinets are soft close and finished off with quartz counters. The main suite is good sized and the has tile walk in shower. This home is only three years old and is built with energy efficiency in mind. Badger South has walking paths and is close to hiking trails.
$550,000
3738 Nuthatch St. Richland, WA 99352
- Type:
- Other
- Sq.Ft.:
- 1,774
- Status:
- Active
- Beds:
- 3
- Lot size:
- 0.16 Acres
- Year built:
- 2024
- Baths:
- 2.00
- MLS#:
- 275706
- Subdivision:
- Richland South
ADDITIONAL INFORMATION
Welcome to the epitome of modern living in Badger Mountain South's newest phase, South Orchard! This single-level gem boasts 3 bedrooms, 2 full bathrooms, and a 2-car garage, the generous floor plan flows easily for comfort and entertaining. The additional concrete pad allows for additional off-street parking, hosting guests is a breeze. Inside, revel in the modern and contemporary design highlighted by a spacious pantry and a luxurious master suite featuring a well appointed walk-in closet. Finishes exude elegance with warm wood tones, tile flooring, sleek cabinetry, and opulent gold accents. Enjoy proximity to sought-after amenities including wineries, freeway access, and the charming Country Mercantile. Make this your haven today! **PHOTOS ARE OF PREVIOUSLY BUILT HOME**
$524,900
1858 Kapalua Ave Richland, WA 99352
Open House:
Saturday, 6/15 1:00-3:00PM
- Type:
- Other
- Sq.Ft.:
- 2,441
- Status:
- Active
- Beds:
- 4
- Lot size:
- 0.23 Acres
- Year built:
- 2001
- Baths:
- 3.00
- MLS#:
- 275695
- Subdivision:
- Richland South
ADDITIONAL INFORMATION
MLS# 275695 Welcome to 1858 Kapalua Ave, located in the desirable South Richland area. This beautiful two story is over 2,400 square feet, 4 bedrooms, 2.5 bathrooms, and a 3-car garage. Nicely updated with new exterior paint, updated primary bathroom with a walk in tile shower, new flooring at the kitchen laundry, newer heating and air system, new garage doors, and newer stainless steel appliances! This home is minutes away from all needed amenities. Call your favorite Realtor to see this beauty.
$396,300
3648 Stardust St Richland, WA 99352
- Type:
- Other
- Sq.Ft.:
- 1,476
- Status:
- Active
- Beds:
- 3
- Lot size:
- 0.11 Acres
- Year built:
- 2024
- Baths:
- 3.00
- MLS#:
- 275683
- Subdivision:
- Richland South
ADDITIONAL INFORMATION
MLS# 275683 Welcome to the Burlington on #140. This Single story home features 3 bedrooms and 3 baths. Discover the allure of South Fork Homes in Richland, WA, akin to the esteemed South Orchard of Badger Mountain South. Offering affordable yet quality new construction, this neighborhood boasts miles of scenic walking paths, upcoming parks for recreational enjoyment, and proximity to soon-to-be-unveiled schools. Phase 1 showcases exquisite features including quartz countertops, soft-close cabinetry, undermount kitchen sink, Moen Chrome fixtures, laminate flooring, and plush carpeted bedrooms. Stay cozy with energy-efficient windows, heating, and cooling systems. Enjoy the outdoors on the covered back patio overlooking landscaped yards with full irrigation, lush greenery, and decorative rock accents. Gas stubs await your preferred options. Don't miss out â call today to explore more!
$379,850
3634 Stardust St Richland, WA 99352
- Type:
- Other
- Sq.Ft.:
- 1,335
- Status:
- Active
- Beds:
- 3
- Lot size:
- 0.11 Acres
- Year built:
- 2024
- Baths:
- 2.00
- MLS#:
- 275682
- Subdivision:
- Richland South
ADDITIONAL INFORMATION
MLS# 275682 Welcome to the Belfair on Lot #139. This Single story home features 3 bedrooms and 2 full baths. Discover the allure of South Fork Homes in Richland, WA, akin to the esteemed South Orchard of Badger Mountain South. Offering affordable yet quality new construction, this neighborhood boasts miles of scenic walking paths, upcoming parks for recreational enjoyment, and proximity to soon-to-be-unveiled schools. Phase 1 showcases exquisite features including quartz countertops, soft-close cabinetry, undermount kitchen sink, Moen Chrome fixtures, laminate flooring, and plush carpeted bedrooms. Stay cozy with energy-efficient windows, heating, and cooling systems. Enjoy the outdoors on the covered back patio overlooking landscaped yards with full irrigation, lush greenery, and decorative rock accents. Gas stubs await your preferred options. Don't miss out â call today to explore more!
Richland Real Estate
The median home value in Richland, WA is $480,000. This is higher than the county median home value of $296,500. The national median home value is $219,700. The average price of homes sold in Richland, WA is $480,000. Approximately 61.37% of Richland homes are owned, compared to 33.59% rented, while 5.05% are vacant. Richland real estate listings include condos, townhomes, and single family homes for sale. Commercial properties are also available. If you see a property you’re interested in, contact a Richland real estate agent to arrange a tour today!
Richland, Washington has a population of 53,991. Richland is less family-centric than the surrounding county with 31.22% of the households containing married families with children. The county average for households married with children is 33.41%.
The median household income in Richland, Washington is $71,025. The median household income for the surrounding county is $63,001 compared to the national median of $57,652. The median age of people living in Richland is 36.5 years.
Richland Weather
The average high temperature in July is 88.3 degrees, with an average low temperature in January of 28.8 degrees. The average rainfall is approximately 9 inches per year, with 6.4 inches of snow per year.
